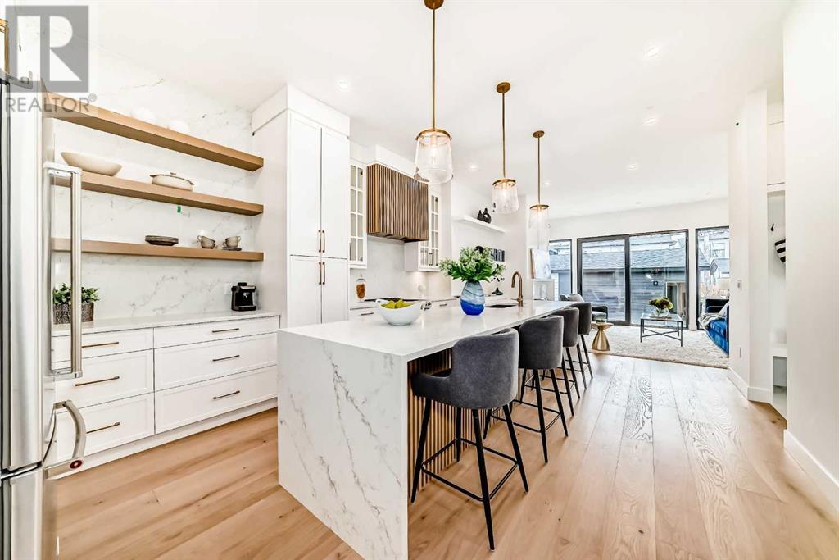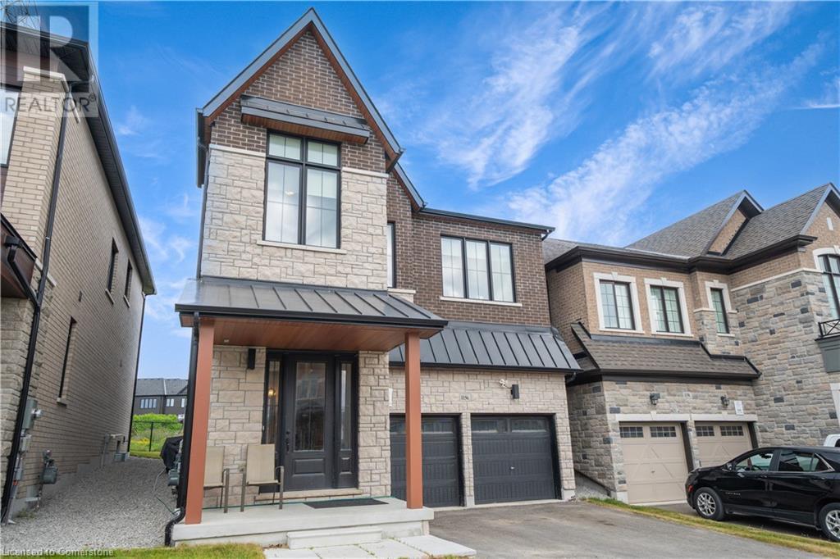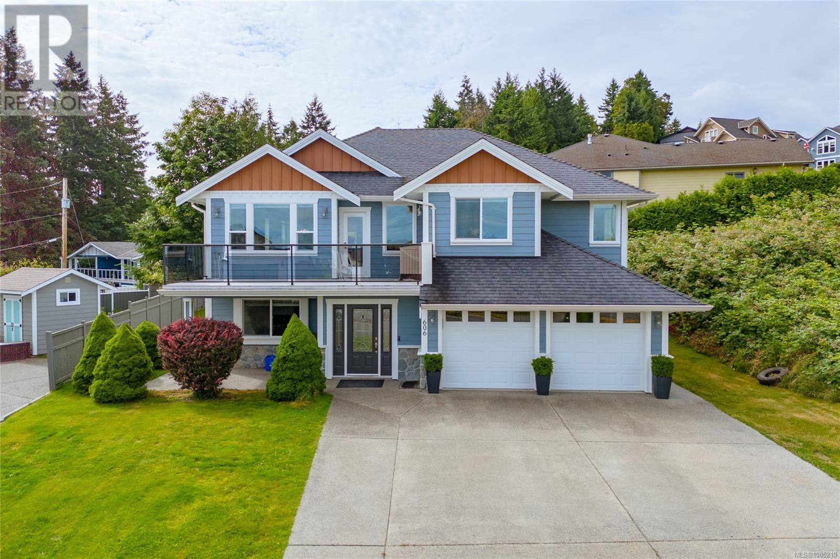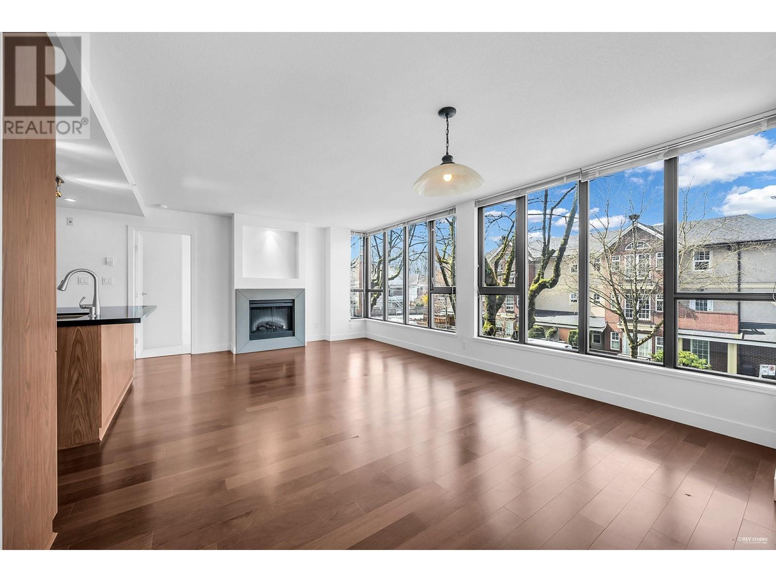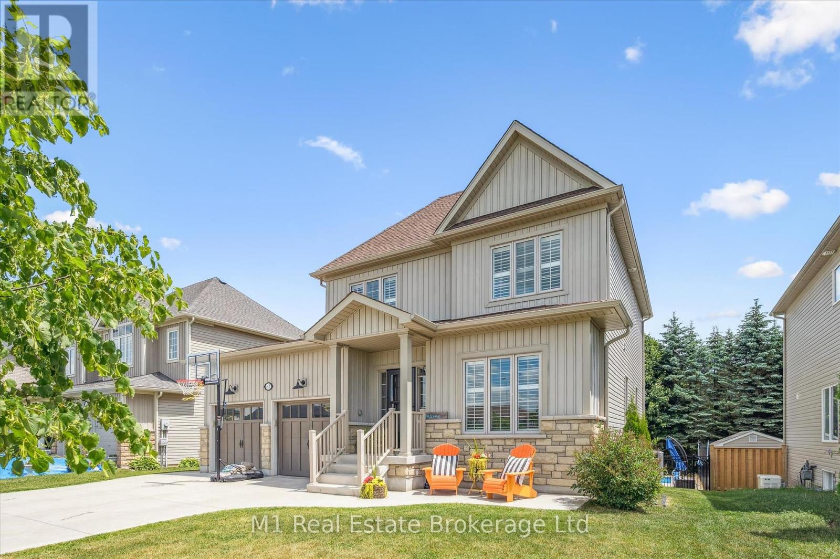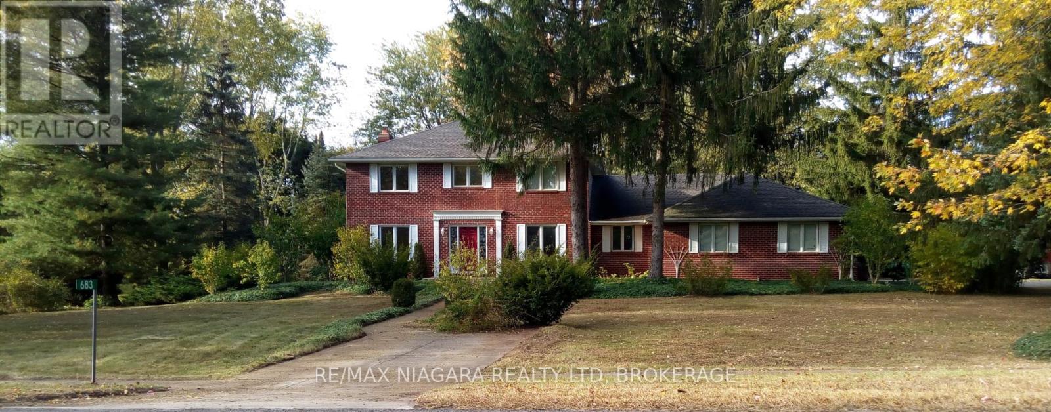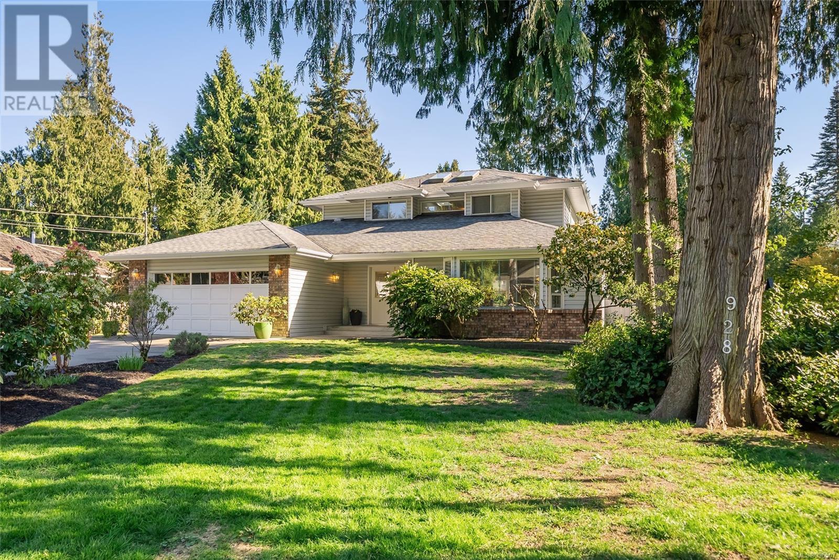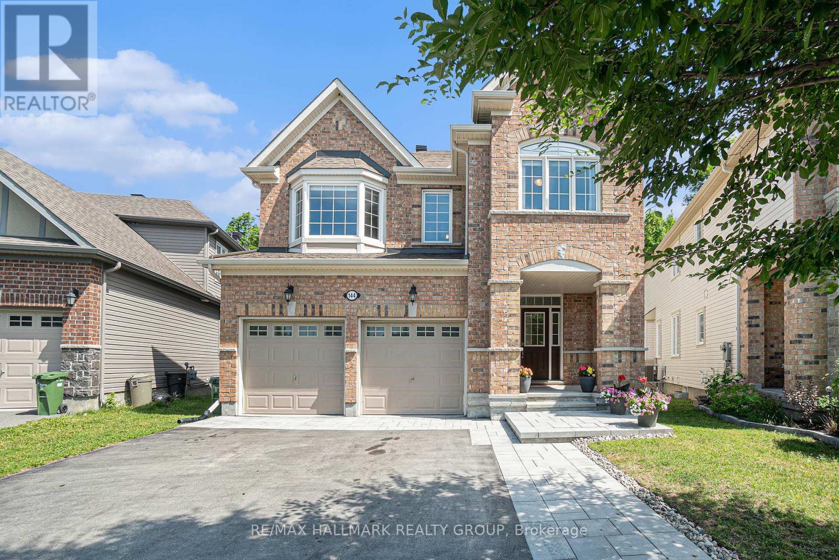B, 2135 53 Avenue Sw
Calgary, Alberta
*OPEN HOUSE FRIDAY JULY 11 AND SATURDAY JULY 12 FROM 2-4PM* Stunning New Build in North Glenmore Park!Imagine starting your day in this stunning, 4-bedroom, 4-bathroom home, nestled in a vibrant neighborhood where luxury meets comfort. As you step through the front door, you’re greeted by the spacious dining area, filled with natural light streaming through the large windows. The bright, open space is the perfect spot to enjoy your morning coffee from your sleek coffee bar in the gourmet kitchen.The kitchen is a dream with stainless steel appliances, high-end finishes, and a large center island, making it ideal for preparing meals or hosting guests. Whether you're cooking a family dinner or just relaxing at the breakfast bar, this space is the heart of the home. Open shelving and built-in storage throughout the house ensure that everything has its place, adding both style and function.Throughout the day, you’ll find yourself enjoying the warm sunlight that fills every room. The family room, just off the kitchen, offers a cozy spot to unwind by the modern fireplace, or take in the view of the backyard through the oversized glass doors.When it’s time to retreat, head to your primary bedroom, where you’ll be enveloped by vaulted ceilings that add an air of grandeur. The ensuite is an oasis, complete with a double vanity, soaking tub, and separate shower – the perfect place to relax after a long day.Don’t forget the fully legal basement suite with its own kitchen, bathroom, and private entrance, making it a fantastic opportunity for extra income or a guest space.With over 1900 square feet of luxury living space, this home is a true gem, offering the perfect balance of modern design, functionality, and comfort. Whether you’re hosting friends, relaxing with family, or enjoying some quiet time, this house is designed for every moment of your day.Don’t miss your chance to own this exceptional home in one of the city's most desirable areas! (id:60626)
Exp Realty
1156 Skyridge Boulevard
Pickering, Ontario
Welcome to this beautifully upgraded 4-bedroom, 3-bathroom home offering the perfect blend of style, function, and comfort. Designed with modern living in mind, the open-concept main floor creates a seamless flow between the living, dining, and kitchen areas—ideal for entertaining and everyday life. Upstairs, you'll find all four generously sized bedrooms thoughtfully situated for privacy and convenience. The spacious primary suite features a luxurious ensuite bathroom and a large walk-in closet, creating the perfect retreat. A separate 3-piece bathroom serves the additional bedrooms, while a dedicated laundry room on the second floor adds ultimate convenience. The unfinished basement provides a blank canvas with endless potential—whether you envision a home gym, recreation space, or in-law suite. Located in a desirable, family-friendly neighbourhood, this home is just minutes from top-rated schools, parks, shopping, and everyday amenities. Enjoy the ease of access to everything you need, all within a vibrant and convenient community. Don’t miss your chance to own this move-in-ready home full of upgrades and future possibilities! Taxes estimated as per city’s website. Property being sold under Power of sale, sold as is where is, (id:60626)
RE/MAX Escarpment Realty Inc.
706 - 99 Avenue Road
Toronto, Ontario
Experience living in Toronto's most coveted neighborhoods, where luxury and convenience converge. This stunning boutique residence offers a rare chance to own a piece of Yorkville's magic, featuring two spacious bedrooms, two spa like bathrooms and open-concept layout that effortlessly blends relaxation and entertainment. Surrounded by world-class dining, luxury shopping, and iconic cultural destinations, this home places you at the center of one of the city's most vibrant and desirable communities. Enjoy the luxury of 10-foot ceilings and unobstructed west-facing views that flood the space with natural light while offering breathtaking sunsets of the Annex skyline in your own private balcony, a perfect setting for quiet mornings or outdoor BBQ, creating a seamless mix of indoor and outdoor living. The space is designed for both style and functionality, featuring new hardwood floors, premium stainless steel appliances, upgraded cabinetry & countertops, and a breakfast bar thats perfect for casual meals or entertaining guests. The master suite is a personal sanctuary, boasting a spacious walk-in closet and 5-piece en-suite bathroom. Beyond your doorstep enjoy access to a state-of-the-art fitness center, a rejuvenating sauna, a beautifully landscaped garden, a stylish party room, and a guest suite for visiting friends and family (id:60626)
Century 21 People's Choice Realty Inc.
606 Stevens Pl
Ladysmith, British Columbia
Spacious Ocean View Family Home with In-Law Suite – A Rare Find in Ladysmith! This breathtaking 5-bedroom + den, 3163 sq. ft. family home is nestled on a quiet cul-de-sac in one of Ladysmith’s most desirable neighborhoods. Enjoy ocean views, peace and privacy, all while being just minutes from shops, schools, parks, and other amenities. Bright and beautifully designed, this home is filled with natural light, creating a warm and welcoming atmosphere throughout. The main home features hardwood, ceramic tile, and carpeted flooring, along with an expansive dream kitchen any home chef would love—boasting granite countertops, high-end stainless-steel appliances, and modern white cabinetry. Perfect for families and entertainers alike, the spacious living and dining areas offer sweeping ocean views and direct access to decks and outdoor living spaces at both the front and back of the home—ideal for relaxing or hosting guests. Adding incredible flexibility is a separate-entry in-law suite that can be configured as either a 1- or 2-bedroom unit. Use it as a mortgage helper, a private space for extended family, or guest accommodation. This home truly has it all: a peaceful setting, versatile layout, stunning views, and thoughtful finishes throughout. With its rare combination of size, style, and location, this gem won’t last long—book your showing today! (id:60626)
RE/MAX Professionals
202 3228 Tupper Street
Vancouver, British Columbia
Highly sought after Prim Cambie Village. Central and convenient location! Solid, well-maintained concrete building w/rainscreen technology, open concept layout & functional design. Buy with confidence this bright and spacious 1135 sq.ft. 2-bed, 2-bath corner unit with a storage den and bright office. Gourmet kitchen with premium stainless steel appliances and ample cabinet for your kitchen goodies. Newly painted walls and brand new carpet in bedrooms. Close to City Hall, Canada Line & other transit in the vibrant Cambie corridor, Downtown, Parks, Tennis courts, schools, cafes & restaurants & shopping! Great School Catchment: Edith Cavell Elementary & Eric Hamber Secondary School. Perfect for investment or just move in! open house 1-3pm June 8th BY APPOINTMENT ONLY. (id:60626)
Homeland Realty
431 Dockside Drive
Kingston, Ontario
Welcome to Riverview Shores from CaraCo, a private enclave of new homes nestled along the shores of the Great Cataraqui River. The Burnaby, a Limited Series home offers 2,900 sq/ft, 4 bedrooms + den and 2.5 baths. Set on a premium 50ft lot overlooking the water with no rear neighbours. This open concept design features ceramic tile, hardwood flooring and 9ft wall height on the main floor. The kitchen features quartz countertops, centre island, pot lighting, built-in microwave and walk-in pantry adjacent to the breakfast nook with sliding doors. Spacious living room with vaulted ceiling, gas fireplace, large window and pot lighting plus separate formal dining room and den/office. 4 bedrooms up including the primary bedroom with a walk-in closet and 5-piece ensuite bathroom with double sinks, tiled shower and soaker tub. Additional highlights include a 2nd floor laundry, a high-efficiency furnace, an HRV system, quartz countertops in all bathrooms, and a basement with 9ft wall height and bathroom rough-in ready for future development. Ideally located in our newest community, Riverview Shores; just steps to brand new neighbourhood park and close to schools, downtown, CFB and all east end amenities. Make this home your own with an included $20,000 Design Centre Bonus! (id:60626)
RE/MAX Rise Executives
62 Ryan Street
Centre Wellington, Ontario
Welcome to 62 Ryan Street, a five-bedroom home offering over 3,000 sq ft of finished living space and a long list of thoughtful upgrades. The finished basement adds valuable living space with a bedroom, full bathroom, rec room, and kitchenette perfect for extended family or guests. The main level features high ceilings, hard-surface flooring, and a well-equipped kitchen with natural stone countertops and professional-grade appliances. California shutters throughout the home add a polished touch. Outside, you'll find a concrete driveway, insulated garage doors, and professionally landscaped yard. The backyard is built for summer enjoyment, featuring a 16x40 heated saltwater pool, a 16x32 aluminum deck with storage underneath, and a fully fenced yard with metal fencing for added privacy and low maintenance. (id:60626)
M1 Real Estate Brokerage Ltd
7058 115a Street
Delta, British Columbia
Welcome to 7058 115A Street located in one of Delta's most desirable family-friendly areas. This 2-storey home features 4 spacious bedrooms, 2 baths, offering a fantastic layout for growing families or investors alike. Sitting on a generous lot, this property boasts a large private backyard and plenty of potential to personalize or redevelop. Situated just steps from Walmart, Scottsdale Mall, transit, and excellent schools, convenience is at your doorstep. Whether you're looking to move in, renovate, or hold for future growth, this home presents tremendous value in an unbeatable location. Don't miss your chance to get into this sought-after area at an exceptional price this one won't last! (id:60626)
RE/MAX Westcoast
683 Canboro Road
Pelham, Ontario
683 Canboro is a custom-built solid brick two-storey colonial-style home on a 0.84-acre corner lot in the heart of Pelham. This home offers 2,467 sq ft above grade, plus approximately 1,200 sq ft of nearly finished basement space ready for your final touches. Built to R2000 energy conservation standards, it features an insulated, heated triple car garage with auto openers and basement walk-down access. A triple concrete driveway, with separate guest parking, is complemented by concrete sidewalks leading to the home's entrances and the large engineered steel building at the rear of the lot. Inside, a two-storey foyer is highlighted by a custom spiral chandelier and a stained-glass skylight. The oak staircase leads to three spacious bedrooms, including a massive primary suite with an open-concept 4-piece ensuite featuring a jacuzzi surrounded by mirrors and another stained-glass skylight. Custom stained-glass accents are found throughout the home, all signed by the artist. The main floor offers formal living and dining areas with French doors, a large U-shaped kitchen with island and built-ins, and a sunken family room with a wood-burning fireplace. A sliding door off the large eat-in kitchen opens to a private concrete patio and well-treed backyard. A laundry room with 2-piece bath, garage access, and pocket door completes the main level. The 1344 sq. ft. engineered steel building is insulated, heated, air-conditioned, and fully finished inside with a sliding glass door partition wall system. With a paved driveway, large concrete wash pad, and car-lift height, the building can accommodate a home-based business, hobbyist, car buff, or rental income. This property offers space, privacy, and potential for possible severance or ADU development in a lovely rural setting. (id:60626)
RE/MAX Niagara Realty Ltd
8820 Oxford Road
Vernon, British Columbia
Views, views, views! Welcome to your serene escape! This breathtaking property offers unparalleled lake views and presents a perfect blend of luxury, comfort, and nature. Nestled in a tranquil neighbourhood, this home is ideal for those seeking a peaceful lifestyle while still enjoying easy access to local amenities. Step outside to your expansive deck/patio, where you can unwind with a morning coffee or host summer barbecues overlooking the pristine water. The master suite is a true oasis, complete with stunning lake views, a walk-in closet, and a spa-like en-suite bath. Additional bedrooms are spacious and inviting, perfect for family or guests. The open-concept living and dining area is perfect for entertaining, with ample space for family gatherings or cozy nights in. The elegant fireplace adds warmth and charm to the atmosphere. Don’t miss this opportunity to own a slice of paradise in this modern masterpiece with captivating lake views! Schedule your private tour today and experience the beauty of lakeside living for yourself in a brand new home! Contact us for more details! (id:60626)
Royal LePage Downtown Realty
928 Ballenas Rd
Parksville, British Columbia
An Adorable San Pareil Family Home – Welcome to West Coast Tranquility! Tucked away in one of Parksville's most sought- after neighborhoods, you will find this spacious and eye-catching 4 Bed/3 Bath Main Level-Entry Family Home on a nicely landscaped .41-acre lot, backed by a stunning curtain of towering evergreens. Lovingly maintained and thoughtfully updated, this captivating home offers a delightful blend of formal and casual living spaces, skylights and numerous windows for abundant natural light, the option of stair-free main-level living, and sun- soaked outdoor living areas. There is plenty of parking, including a Double Garage and a dedicated RV/boat parking area. Best of all, you are just a short stroll from miles of sandy shoreline, Rathtrevor Provincial Park, and the Englishman River Estuary, and only minutes from downtown Parksville for shopping and amenities. From the front porch, double doors with glass inserts open to a foyer with ceramic tile flooring. The open-concept Living/Dining Room is perfect for entertaining, with wide plank wood flooring, a large bay window, and dual vertical Dining Room windows. An elegant glass door leads to a bright Kitchen/Family Room with east and south-facing windows. The 4-piece Kitchen offers Arborite counters, white cabinetry, a tiled backsplash, stainless steel appliances, and tray lighting. A sunny breakfast nook is ideal for casual meals. The Family Room features a cozy woodstove and sliding glass doors to a new 2024 entertainer’s deck with room for multiple seating areas, a BBQ, and a gazebo. The fenced, south-facing yard has lawn space for kids and pets. A main-level Bedroom with deck access, stained glass, built-ins, and a desk offers flexible use. A 2-piece Powder Room and Laundry Room are nearby. Upstairs is a skylighted landing, Primary Suite with balcony, 3-piece ensuite, plus 2 more Bedrooms and an updated 4-piece Bath. Great extra features, visit our website for more info. (id:60626)
Royal LePage Parksville-Qualicum Beach Realty (Pk)
144 Culloden Crescent
Ottawa, Ontario
Open House Sunday 2-4pm. Situated on a rare pie-shaped premium lot with a private backyard, this stunning Monarch Aspen model offers approx. 3,100 sqft. above grade, plus a beautifully finished lower level-perfect for growing and extended families. Located on a quiet crescent in the Stonebridge Golf & Country Club community, this 5-bedroom, 4-bathroom home features a resort-style backyard with a newer in-ground pool and landscaping! Inside, you'll find maple engineered hardwood throughout the main level and stairs, and custom tile in the foyer, laundry room, and bathrooms. A large, welcoming foyer with ample closet space opens to a bright front living room-ideal for hosting guests or enjoying a quiet read. From here, flow into the cozy family room with gas fireplace, spacious dining area, and gourmet kitchen with upgraded cabinetry, quartz countertops, and a sun-filled eating area. Step out through large patio doors onto your spacious deck and take in the tranquil views of the in-ground pool, elegant landscaping, and surrounding greenery. A convenient main floor laundry room and powder room completes this level. Upstairs, discover four generous bedrooms, including a luxurious primary suite with 5-piece ensuite, a Jack-and-Jill bathroom, and a custom-upgraded ensuite with walk-in shower in the fourth bedroom. A large loft offers flexible living space for a home office, study zone, or reading nook. The upper-level flooring was upgraded to luxury vinyl plank. The fully finished basement expands your living space with a large rec room, home gym, and private bedroom, plus rough-ins for an additional bathroom. Thoughtfully maintained and spacious, this home is ideal for large or growing families, multigenerational living, and effortless entertaining, complete with a private backyard retreat. Close to highly rated schools, shopping, transit, and the golf course, this home is the perfect blend of luxury, lifestyle, and location. (id:60626)
RE/MAX Hallmark Realty Group

