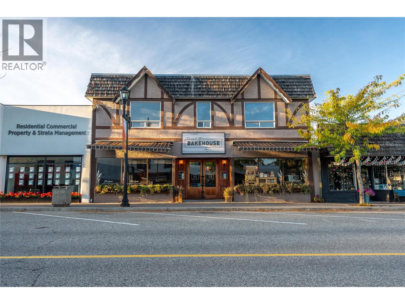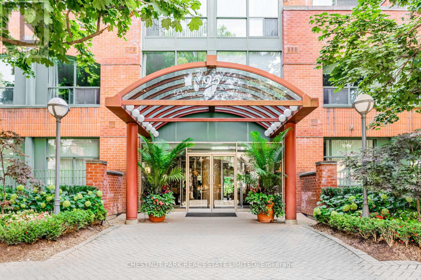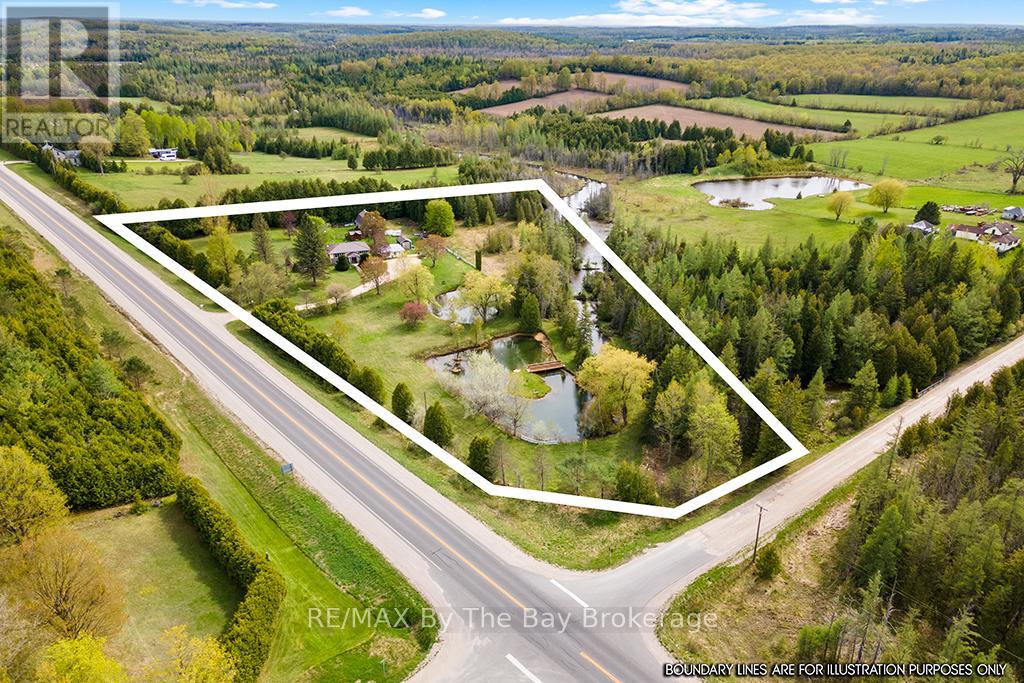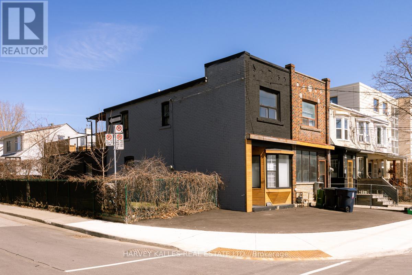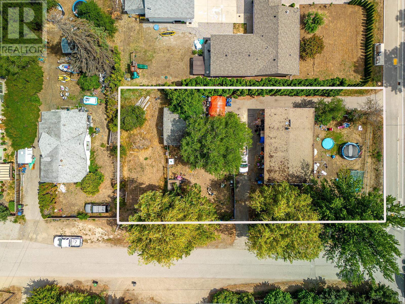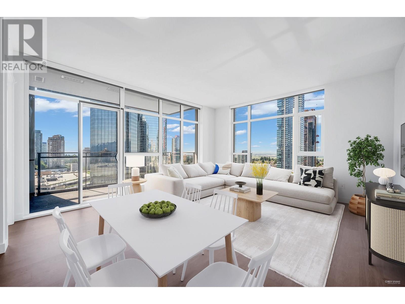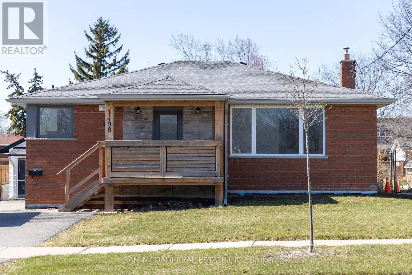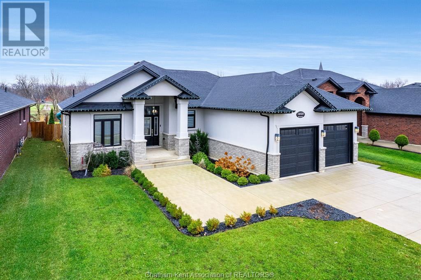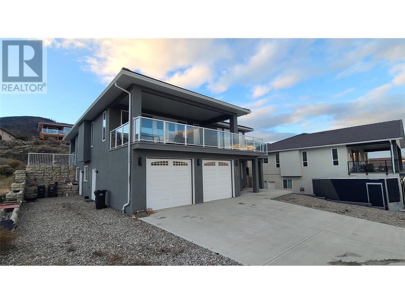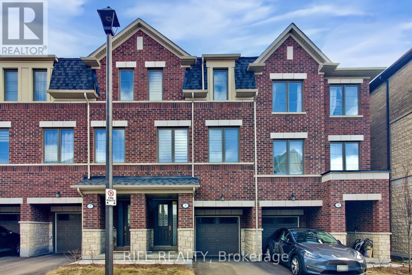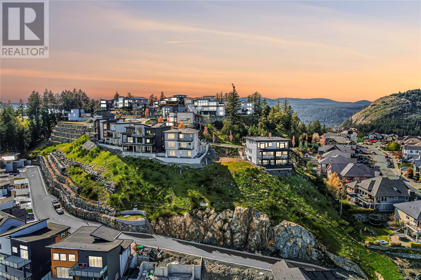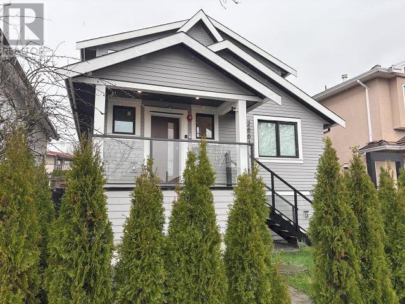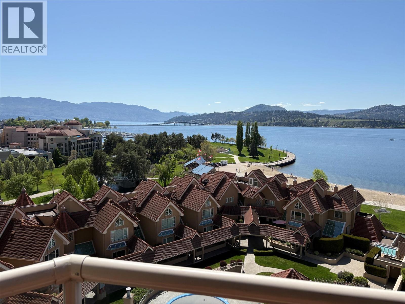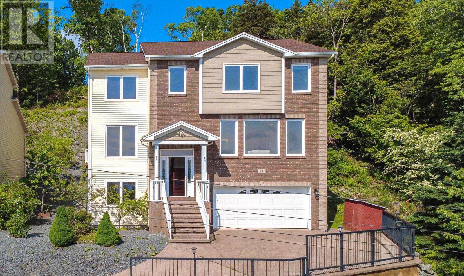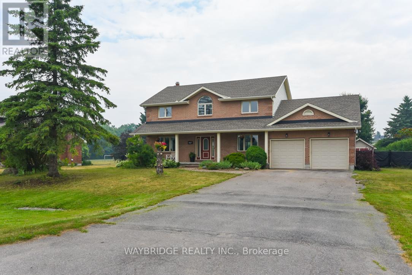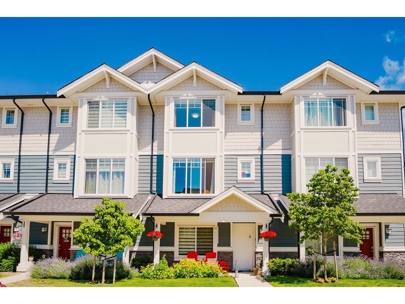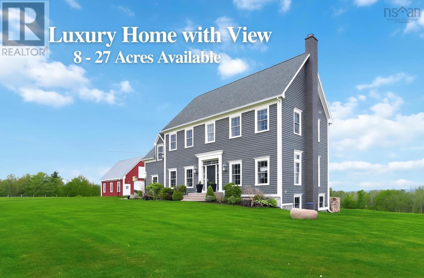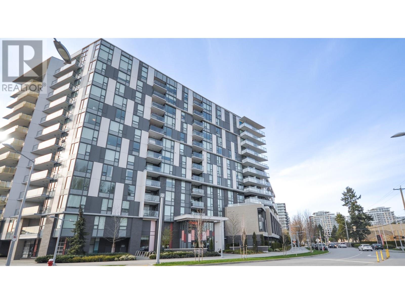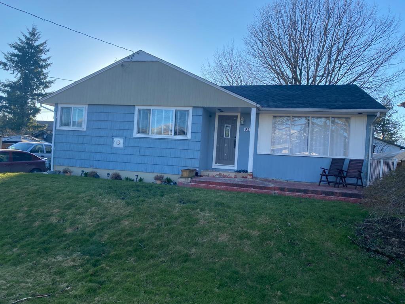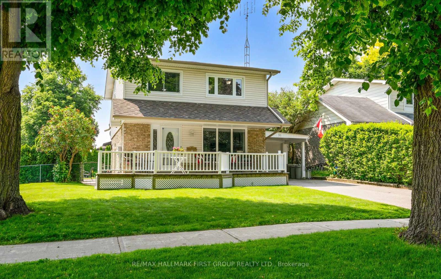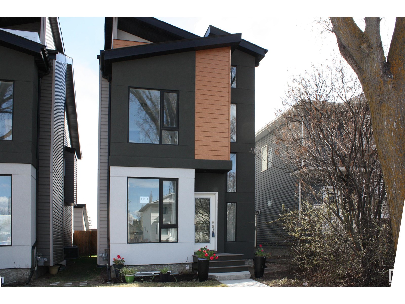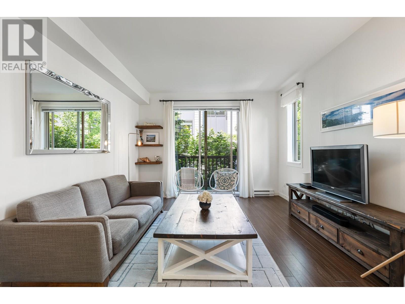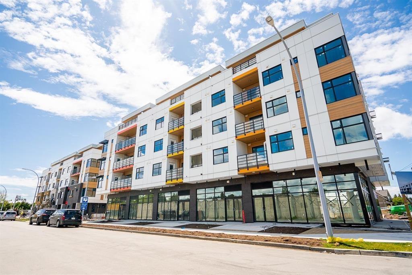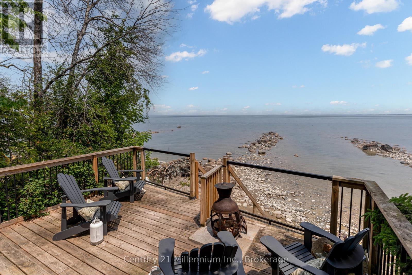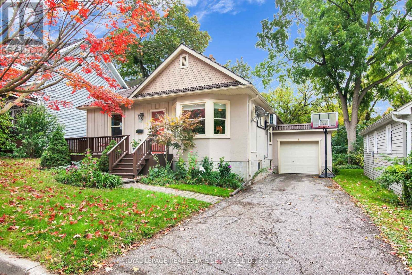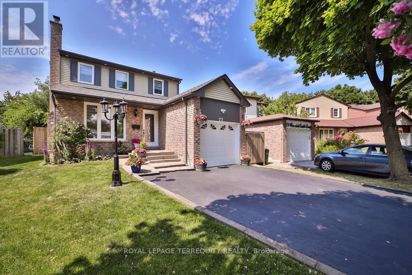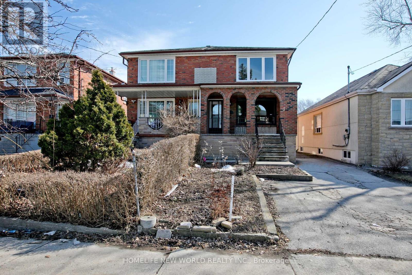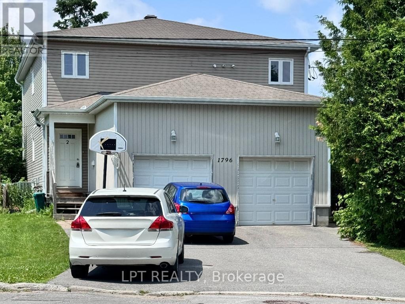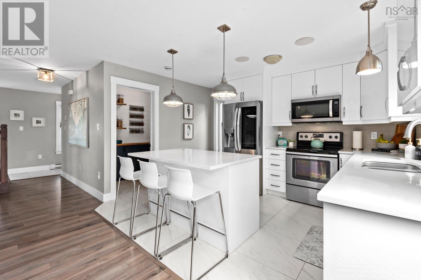10110 Main Street
Summerland, British Columbia
Rare Commercial Building in Downtown Summerland. A unique chance to own a prime commercial building with residential suite a above. Ideally located on Main St, this property boasts one of the best locations in town, with a rich history of successful bakeries dating back to the 1940s. Spanning two titles, this versatile property offers 2,589 sq. ft. of commercial space on the main level, currently operating as the highly successful Summerland Bakehouse Co. Ltd.—a staple in the community for over 12 years. Above the bakery, a spacious 2,161 sq. ft. residential apartment features 5 bedrooms, 2 bathrooms, a large living room, dining area, kitchen, laundry room, & a private back deck. With multiple possibilities, the upper unit could remain a rental property or explore the potential to convert into residential units for increased income potential. Additional highlights include - ample open parking at the back with laneway access, high-traffic downtown location with excellent visibility & foot traffic. Don’t miss this rare opportunity to own a landmark building in Summerland. Contact the listing Realtor today for more details, a complete listing package & to schedule your private viewing. Duplicate Listing. (id:60626)
RE/MAX Orchard Country
104 - 95 Prince Arthur Avenue
Toronto, Ontario
Welcome to The Dunhill Club at 95 Prince Arthur Avenue, where contemporary elegance meets convenience in this beautifully renovated ground floor suite designed with the utmost thought and detail. Featuring soaring 9-foot smooth ceilings and a rarely available walk-out to your exclusive use gated terrace, this bright and stylish condo blends indoor comfort with outdoor tranquility. Enjoy open-concept living overlooking the sleek, newly designed Aya kitchen with dovetailed drawers and stainless steel appliances in a boutique building known for its charm and impeccable maintenance. The primary bedroom offers lovely proportions complete with cabinetry and shelving in a sprawling walk-in closet. The beautifully renovated bathroom surrounded by tasteful Carrera marble is classic and inviting. This ground level suite also offers an ensuite storage room for an added convenience. No elevator required here! Steps to Bloor Street's top restaurants, shops, and cultural destinations, and perfectly situated near multiple subway lines, making city access effortless. The Dunhill Club offers exceptional recently renovated amenities including a stunning rooftop terrace with panoramic views including a bbq area and hot tub, an elegant party room, and ample visitor parking. This is a rare opportunity to own a unique ground-level residence in one of Toronto's most desirable and walkable neighbourhoods. A bike score of 100 and a 98 walk score! Experience the perfect blend of sophistication, lifestyle and location in this exclusive offering. (id:60626)
Chestnut Park Real Estate Limited
7124 Grant Rd W
Sooke, British Columbia
Step into a world of modern luxury and coastal charm on nearly 11,000 sqft of lush, landscaped grounds. This unique property features two exceptional homes designed for versatility and style. The standout guest home offers a chic one-bedroom retreat, perfect for rental income or welcoming guests. Recently built with soaring vaulted ceilings and meticulous finishes, it boasts a private outdoor haven complete with a custom deck, patio, sauna, and rejuvenating outdoor jacuzzi tub. An elevated deck further rewards you with stunning views, an ideal spot for morning coffee or evening relaxation. The primary residence shines with an abundance of natural light, an inviting open floorplan, and a newly renovated kitchen adorned with white quartz countertops and premium appliances. The expansive living room is tailored for effortless entertaining and everyday comfort. With endless possibilities—from dual-family living to lucrative rental options—and just a short walk to the beach, this property is as versatile as it is enchanting. Additional highlights include heat pumps, two wood stoves, dual EV chargers, meticulously curated gardens, nearly new metal roofs on both homes, a high-end gemstone programmable exterior lighting package, and heated floors for year-round comfort. Discover the perfect blend of sophistication and relaxation at this truly one-of-a-kind estate. (id:60626)
Oakwyn Realty Ltd.
7331 & 7329 Huntertown Crescent Nw
Calgary, Alberta
Full duplex investment opportunity in Huntington Hills, with bi-level units that can be easily converted into 4 units! Each side features 4 bedrooms and 2 bathrooms - 2 beds, 1 bath upstairs and 2 beds, 1 bath downstairs. Basements are fully developed. Large den/office space in the basements as well. New insulated roof done in 2011 with rolled asphalt. Fully fenced side yards. 4 parking stalls, carport and shed included in the back. Located on a quiet street, walking distance to Nose Hill Park, several schools and Real Canadian Superstore. (id:60626)
Michael Fleming Realty Corp.
4000 Trails Place Unit# 141
Peachland, British Columbia
Indulge in unmatched privacy and breathtaking lake and mountain views in this exceptional semi-detached 3-bedroom, 3.5 bathroom walk-out rancher situated next to the approved 9-hole executive golf course. This fully upgraded luxury townhome at The Trails features main level living, a beautiful kitchen with Caesarstone counters, KitchenAid stainless steel appliances and wide plank hardwood. French doors lead to a covered wraparound deck, offering a seamless flow into an inviting outdoor living space with a post-card perfect setting lush with mature trees and natural backdrop. Your guests will adore the spacious bedroom with a private ensuite, along with a bright family room featuring a wet bar, all conveniently located on the lower level for a completely self-contained and luxurious experience. The third bedroom offers double doors that open onto a private patio and includes a space-saving Murphy bed for versatile accommodation. The cozy media room features an 82-inch flatscreen TV and 5-speaker surround sound for an exceptional entertainment experience. Notable features include heated tile bathroom floors, reverse osmosis tap, water softener, geothermal heating & cooling (included in the strata fee), ample storage, heated 2 car garage & gas BBQ hook up. Minutes to the waterfront, coffee shops, restaurants, lakeside boardwalk and endless hiking, you can’t find a better location! (id:60626)
Coldwell Banker Horizon Realty
314936 6 Highway
West Grey, Ontario
Lovely bungalow on a large property with many great features. The 3+ bedrooms and 2 baths provide plenty of living space, and the propane fireplace is a nice touch for those cold nights. The spacious kitchen is a great feature for any home, and the steel roof is durable and low-maintenance. The lower level family room adds even more living space, which is always a plus. The barn/shop and heated insulated multi-purpose building offer plenty of storage and workspace for any hobbies or projects you may have. The bunkie is a nice touch for guests or as a quiet retreat. The ponds and Styx River at the back of the property are beautiful features that provide a peaceful atmosphere and a great opportunity for outdoor activities. The gazebo and greenhouse are also great additions for outdoor living and gardening. This property offers a wonderful combination of indoor and outdoor living spaces, with plenty of amenities to enjoy. The hobby farm you've been searching for. (id:60626)
RE/MAX By The Bay Brokerage
256 Sammon Avenue
Toronto, Ontario
This charming corner home offers one of the largest floor plans on the block and boasts a prime location! Situated close to sought-after schools, with quick access to the DVP, and within walking distance of the upcoming Metrolinx transit system, you'll find commuting and city exploration a breeze. Enjoy the convenience of being just minutes from downtown, via Donlands Subway Station, and relish in the beautiful local parks nearby. The house features a welcoming open-concept living, dining, and kitchen area with high ceilings, hardwood floors, and a bright, south-facing bay window. The kitchen, with newer counters and cabinetry, walks out to a fenced side yard-perfect for gardening enthusiasts. A huge rooftop patio offers fantastic outdoor living space with possibilities for a future addition. Plus, there's private parking for two cars! Inside the main level includes a spacious primary bedroom, a 4-piece bathroom, and a unique spiral staircase leading to a partially finished basement. A basement rec room/bedroom has 7' ceiling height creating a versatile extra insulated space. Perfect for a home studio or your finishing touches. Upstairs, you'll find a second bedroom, a newly renovated 3 pc washroom, a large den or family room and access to the wonderful rooftop deck, ideal for outdoor entertaining and relaxation. There's also potential to create an income suite from the exterior stairway to this level. Perfect spacious condo alternative with an excellent outdoor space and ample parking. With the vibrant Danforth Avenue shops and restaurants just steps away, this property is truly a must see home! (id:60626)
Harvey Kalles Real Estate Ltd.
4002 15 Street
Vernon, British Columbia
Beautifully updated 5 bedroom 4 bathroom west coast styled home with a legal daylight 2 bedroom suite in a prime East Hill location close to parks and schools. Nice lot backing onto some green space and providing plenty of parking with easy access to the lower yard and suite entrance. Property has undergone approximately $250,000 in many substantial upgrades including main kitchen, flooring throughout, ensuite, appliances, windows, doors, extended entrance, furnace, AC, hot water tank, paint and much more! The lower suite (which has separate entrance and laundry) was remodelled from the studs including electrical upgrade to 200amp to provide excellent flexibility for family or rental income! Main floor offers vaulted ceiling and a semi open layout with a large kitchen leading to the half covered deck to enjoy the Okanagan weather. This home is a must see! (id:60626)
3 Percent Realty Inc.
3310 Beaver Lake Road
Lake Country, British Columbia
Unlock the full potential of this land. With no rezoning necessary, a preliminary study and drawings reviewed by the city planner who confirmed they would support a project like this one, this property combined with the adjacent property (9543 Jensen Rd) offers the exciting opportunity to build up to 11 townhouses. This location offers easy access to major roads, amenities, and transit options, making it an attractive choice for whether you're looking to expand your portfolio or take on a lucrative new project, this is the perfect site to make your vision a reality. Don’t miss out on this rare opportunity to develop a sought-after townhouse community in an area primed for growth. This property can be sold with or without 9543 Jensen Rd. Buyers should do their own due diligence (id:60626)
Exp Realty (Kelowna)
1902 6098 Station Street
Burnaby, British Columbia
Location! Location ! Location ! Luxurious living at Station Square Tower 3 by Anthem right next to Metrotown & Crystal Mall. High Lev Corner unit with 2 beds 2 baths, South-East facing unit with lots of natural light with a spacious balcony overlooking city and water view. Right by Metrotown - largest shopping centre with nearly 330 stores, everything you need at your doorstep! Features include floor to ceiling windows, gourmet kitchen with quartz and marble breakfast countertops, laminate flooring throughout, in-suite laundry, and built-in appliances. Top notch facilities include 24-Hr Concierge services, Fitness Centre, Common rooftop patio, Common BBQ Area, Guest Suite, Meeting Room, Party Room, and Visitors Parkings. Includes 1 Extra Large parking stall and 1 Locker. (id:60626)
RE/MAX City Realty
1498 Fisher Avenue
Burlington, Ontario
Welcome to this charming 3-bedroom raised bungalow located on a quiet, family-friendly street in Burlington. Sitting on a large lot with a detached 1-car garage and an oversized driveway that fits up to 6 cars, this home offers both space and flexibility. Step inside to discover a freshly updated interior featuring brand new flooring, modern pot lights, and a stylishly renovated bathroom. The bright, functional kitchen boasts new appliances and a fresh, clean look that is ready for you to move in and enjoy. The lower level offers a separate entrance, making it perfect for extended family or potential rental income. Downstairs you'll find two additional bedrooms, a second kitchen, and a spacious open-concept rec room, ideal for entertaining or relaxing. This is a great opportunity to own a versatile home in a prime Burlington location, close to parks, schools, shopping, and easy highway access. (id:60626)
Sam Mcdadi Real Estate Inc.
1460 Mullins Drive
Lakeshore, Ontario
Absolutely stunning beautifully finished custom brick and stucco ranch home with premium finishes located on the desirable Mullins Drive in Woodslee. This home features 3+2 bedrooms and 3 full bathrooms with finished basement. You will be captivated as soon as you enter the grand foyer and view the open concept living room with tray 9 ft ceilings and cozy stone gas fireplace. The kitchen features granite counter, large island and an induction stove. The dining room has great views of the extra large lot with no rear neighbors and your own oasis with an inground heated pool and large concrete sundeck as well as a covered patio. The primary bedroom features ensuite and walk in closet. 2 bedrooms a 4 pc bathroom and a laundry room complete the main floor. Lower level is fully finished with a large open concept family room with gas fireplace, rec room, 2 extra bedrooms a full bathroom and a utility room. Attached double car garage and concrete drive. 3 mins from the 401. (id:60626)
Campbell Chatham-Kent Realty Ltd. Brokerage
112 Christie Park Manor Sw
Calgary, Alberta
Welcome to this beautifully renovated 2-storey home in the prestigious southwest community of Christie Park—one of Calgary’s most sought-after neighborhoods known for its convenience, charm, and proximity to amenities. Ideally situated on a prime corner lot, this 1,933 sq ft property features a double attached front-drive garage and is just steps away from the LRT, Sunterra Market, and Westside Recreation Centre. With easy access to the ring road and only a 10-minute drive to downtown, the location offers unparalleled accessibility.From the moment you step inside, the quality craftsmanship and attention to detail are evident. The main floor showcases flat ceilings, brand-new luxury vinyl plank flooring, plush carpet, and elegant custom tilework. A striking maple-stained staircase with sleek metal spindles adds architectural interest and a modern touch. The heart of the home is the stunning, fully renovated kitchen, complete with granite countertops, LG stainless steel appliances, upgraded taps and sinks, and a built-in coffee station—perfect for daily comfort and entertaining alike.This home has been extensively updated to offer both style and peace of mind. All Poly-B plumbing has been professionally replaced with PEX, and the exterior has been refreshed with new siding and vinyl windows for enhanced curb appeal and efficiency. Interior upgrades include new casing and baseboards, stylish Aberdeen interior doors, upgraded entry doors, Weiser Halifax hardware, and modern light fixtures throughout, including a grand chandelier in the front foyer.The bathrooms have also been fully remodeled, with the luxurious primary ensuite featuring a stand-alone soaker tub for the ultimate in relaxation. Additional thoughtful features include custom shelving, solid hanger rods in the closets, and a spacious rear deck surrounded by mature trees, offering a private and tranquil outdoor living space.Nestled in a peaceful, established community with great neighbours, this move-in-r eady home combines luxury, location, and lifestyle. Don’t miss your opportunity to own this incredible property in the heart of Christie Park. (id:60626)
Trec The Real Estate Company
3614 Torrey Pines Drive
Osoyoos, British Columbia
This custom built 2,824 sq.ft home boasting 5 bedrooms, 4 bathrooms is perfectly located in the heart one of the most desirable lifestyle destinations in Canada. The oversized windows in this home allow the natural light to pour in while affording breathtaking mountain and lake views. Downstairs features a 2 bedroom suite for the in-laws with separate entrance. Sliding doors open off the living room to the spacious front deck with glass railing overlooking the city lights by night & the lake by day. This home also features Central heat and AC, high efficiency gas furnace, tile roof and a second back deck, double car garage, separate RV or extra parking, lots of storage. Close to Osoyoos Golf Course and minutes to shopping, restaurants & all other amenities. (id:60626)
RE/MAX Wine Capital Realty
9 Bretlon Street
Brampton, Ontario
Welcome To 9 Bretlon Street! Pristine and Sunfilled 2 Year Old Townhome, Featuring 3+1 Beds & 4 Washrooms! A Luxury Freehold Unit Situated On A Premium Lot In Prestigious Brampton East. Prefect For First Time Buyers & Investors! Backing Onto A Green Space. Ground Floor Rec Room W/ Access To Garage and Back Yard, Can Be Used As A 4th Bedroom. Open Concept W/ 9' Ceiling. Upgraded Modern Kitchen W/ Stainless Steel Appliances. The Spacious Primary Bedroom with 4-Piece Ensuite and Private Balcony. Easy Access To Nearby Amenities, Including Claireville Conservation Area, Library, The Gore Meadows Community Centre For Gym, Yoga, Swimming, Games, Outdoor Ice Rink, and Summer Camps. Close To Public Transit and Within Walking Distance to Restaurants, Shops, Grocery Stores, Bank And Just Minutes Bramalea City Centre. (id:60626)
Rife Realty
2181 Navigators Rise
Langford, British Columbia
Price Just Reduced! Build Your Dream Home on Bear Mountain with Panoramic Ocean, City & Mountain Views! This prime lot near the summit of Bear Mountain is a rare chance to build a custom luxury home in one of Victoria’s most sought-after neighborhoods. Set on a southwest-facing lot, enjoy sweeping views of the city, the Pacific Ocean, and surrounding mountains. Ideal for families or investors, with potential to include a secondary suite which is well suited for added income or multi-generational living. Enjoy Bear Mountain’s world class amenities: two Jack Nicklaus-designed golf courses, tennis courts, fitness and wellness center, resort-style swimming, fine dining, and extensive hiking and biking trails. With neighboring homes listed above $2 million, this is an unmatched opportunity to build your dream home and elevate your lifestyle on Bear Mountain. (id:60626)
Royal LePage Coast Capital - Chatterton
2881 E Georgia Street
Vancouver, British Columbia
WOW!! Prime East Vancouver single unit in tri-plex . Quality built. It is a top floor 2 storey unit on the front side. Features include beautiful engineered hardwood flooring throughout, glass railings to further enhance the open feel, vaulted ceilings, shared stacker laundry, open concept kitchen and formal area with luxury finishes. Main floor layout offers kitchen with marble counters, smooth arborite cabinets, separate bedroom. and a 2pc bath. Upper floor offers 4pc main bath, large bedrooms with vaulted ceilings, primary bedroom with 4pc ensuite. The home has all the modern connections; radiant in-floor heating, smart home technology, tankless hot water, A/C. The unit is rented to 3 separate tenants each with dedicated bedrooms, cupboards space. Mixed rental agreements in place. (id:60626)
Royal LePage West Real Estate Services
1152 Sunset Drive Unit# 1005
Kelowna, British Columbia
Opportunities to own one of these exceptional units rarely come along — and with panoramic views like this, you’ll be absolutely captivated. This spacious and beautifully maintained condo boasts over 1,400 sq. ft. of comfortable living space and includes TWO side-by-side parking stalls. Engineered hardwood floors flow throughout the main living areas, enhance the open-concept design. The bright and airy living room showcases stunning vistas of Okanagan Lake, the bridge, and surrounding mountains, framed by expansive windows and patio doors that flood the space with natural light. A cozy gas fireplace adds charm for those cool winter evenings. The kitchen connects to a generous covered deck, perfect for enjoying morning coffee or evening sunsets overlooking the lake, city, and bridge. A large dining area between the kitchen and living room makes entertaining effortless. The primary suite has a private deck, an ensuite with a soaker tub and separate shower, A dedicated laundry room with a sink and extra storage adds everyday convenience. Bring your ideas to this well cared for condo and make it a real showpiece The Lagoons offers an unmatched lifestyle with exceptional amenities, including indoor and outdoor pools, a sauna, hot tub, fully equipped fitness centre, secure bike storage, and even the potential for boat moorage on the canal. Located just steps from the beach, restaurants, shopping, the arena, and theatres, it’s downtown waterfront living at its finest. (id:60626)
Realty One Real Estate Ltd
Royal LePage Kelowna
120 Onley Lane
Milton, Ontario
Welcome to 120 Onley Lane — a beautifully maintained and thoughtfully upgraded 4-bedroom, 3-level freehold townhome offering over 2,000 square feet of stylish and functional living space. Perfectly situated in a family-friendly neighbourhood, this home features a bright, open layout with elegant touches and modern updates throughout. The main level is filled with natural light and offers fantastic indoor-outdoor flow with two separate decks — one off the living room and another from the eat-in kitchen, perfect for entertaining or enjoying your morning coffee. Hardwood flooring runs throughout the main level, complemented by crown moulding and pot lights for a refined finish. The kitchen is a chef’s dream, complete with granite countertops, glass tile backsplash, a large island, butler’s pantry, and new stainless steel appliances including a gas range, dishwasher, and over-the-range microwave. A newer Moen faucet and a bright, sun-filled layout complete this welcoming space. Upstairs, the primary bedroom offers a private retreat with a 3-piece ensuite and walk-in closet. Two additional bedrooms share a stylish 4-piece main bath, and the upper level also features laminate flooring and crown moulding throughout for a cohesive and polished feel. The lower level adds incredible versatility with a fourth bedroom or office, a full 4-piece bathroom, laundry, storage, and convenient inside access to the double car garage — perfect for a growing family, guests, or a home-based business. This home blends comfort, practicality, and thoughtful design in every detail. Located close to parks, schools, and amenities, 120 Onley Lane offers the perfect balance of form and function in a prime location. (id:60626)
Royal LePage Burloak Real Estate Services
14395 Herron Road Unit# 106
Summerland, British Columbia
Welcome to The Cartwright, a premier bare land strata community located just minutes from downtown Summerland. This 2,750 sq ft home offers functionality across three thoughtfully de-signed levels. On the main floor, you'll find a convenient two-piece bathroom, a formal dining room, a well-appointed kitchen, a spacious living room, and a laundry room directly off the gar-age. Adjacent to the dining room, a generous deck provides an ideal space for entertaining and enjoying the outdoors. The upper floor boasts four bedrooms, including a luxurious primary suite complete with a walk-in closet and a four-piece ensuite featuring a relaxing soaker tub. An addi-tional four-piece bathroom serves the remaining bedrooms, offering comfort and convenience for family and guests alike. The lower floor is a haven for relaxation and recreation, featuring the ul-timate man cave, a four-piece bathroom, and ample storage space. The perfect home, nestled in a great, friendly neighbourhood, for those seeking both convenience and serenity. (id:60626)
Chamberlain Property Group
1 B Millview Avenue
Bedford, Nova Scotia
Perched in the heart of Bedford with panoramic views of the Bedford Basin, this spacious and energy-efficient 5 bedroom, 4 bath home offers nearly 3214 sqft of beautifully designed living space. Step inside to a sunlit main floor with high end mahogany hardwood flooring featuring a bright living room with built-in electric fireplace and breathtaking water views of Bedford Basin and private deck. The chef inspired kitchen boasts stainless steel appliances, granite countertops, modern cabinetry, a walk-in pantry and a generous breakfast island. Upstairs the primary suite offers a tranquil escape with a luxurious ensuite complete with a state of the art jetted tub. Three additional spacious bedrooms provide comfort and privacy for the entire family, conveniently located laundry room and a 3rd 4 piece bathroom. The fully finished basement offers incredible flexibility with a bright 5th bedroom, full bath and a kitchenette, ideal for extended family, guests or potential in-law suite. Unbeatable features are attached heated garage with heated driveway, ducted heat pump for year-round energy efficiency and yard with low maintenance landscaping. Located just steps from Millcove Shopping Plaza, DeWolf Waterfront Park, great restaurants, schools and offering quick access to Highways 102, 101 and 103. This home combines lifestyle, convenience and comfort in once exceptional package. (id:60626)
RE/MAX Nova (Halifax)
1467 Spartan Grove Street E
Ottawa, Ontario
Welcome to this charming 4 bedroom home nestled on a premium lot in Greely. this warm and inviting interior features a mix of hardwood and tile flooring, providing a practical and cozy atmosphere. the heat of the home is the spacious kitchen and family room, with modern conveniences and sophisticated vibe - perfect for family meals and casual get-togethers. The principle rooms are designed for comfort and relaxed flow throughout the home. With a blend of natural light and the warm tones, the living spaces offer a welcoming environment for everyday living. The four bedrooms provide generous retreats ensuring a sense of privacy for everyone in the household. Step outside to discover a sprawling backyard wit endless possibilities - from gardening to pool parties. There are ample spaces for simple pleasures and a touch of nature. This home embodies practicality and comfort in an enviable location . Over night notice for all showings please. (id:60626)
Waybridge Realty Inc.
2203 10899 University Drive
Surrey, British Columbia
LUXURY, COMFORT AND BREATHTAKING VIEWS. From the moment you walk in the door to this stunning PENTHOUSE, you will be in awe with the precisely executed vision in order to create this luxurious space, which is undoubtably in a league of its own. Enjoy the spectacular views of the Mountains & Fraser River while you cook and entertain in the open concept kitchen that boasts a beautiful Quartz countertop with waterfall edge, under-mount LED lighting, top of the line stainless steel appliances and quality book-matched cabinetry. No details were spared with features such as the remote controlled hard-wired smart blinds, extensive Low-Profile pot lights on dimmers, gorgeous Italian Porcelain Tile flooring, 10 foot ceilings, and so much more. View the virtual tour and schedule your private viewing (id:60626)
2 Percent Realty West Coast
26 19483 74 Avenue
Surrey, British Columbia
Welcome to the highly sought-after ONYX townhouse, boasting in-floor radiant heating! This three-level home, nestled in the heart of Clayton, offers 4 spacious bedrooms and 3 bathrooms. From the primary bedroom and open living space, enjoy the serene view of the serene greenbelt. The gourmet kitchen features a quartz countertop island and a generously sized pantry. The townhouse is conveniently located near Willoughby Community Park, Willowbrook Shopping Mall, and Clayton Community Centre. Additionally, it offers quick access to Highway 1 and Highway 15. The townhouse is also within the catchment area of Maddaugh Elementary and École Salish Secondary. (id:60626)
Woodhouse Realty
354 Salisbury Avenue
Cambridge, Ontario
Welcome to this beautifully maintained 3-bedroom home located in a sought-after family-friendly neighbourhood and within a highly desired school district. From the moment you step into the spacious foyer, you'll be impressed by the bright and inviting layout. The open-concept kitchen and living room area is perfect for entertaining, featuring California shutters, rich hardwood and ceramic flooring, and stainless steel appliances. Upstairs, you'll find a spacious family room offering the ideal space for relaxing or gathering with loved ones. The primary bedroom is a private retreat with a generous walk-in closet and a stylish ensuite bathroom. The fully finished basement adds valuable living space with a modern 3-piece bathroom perfect for a rec room, dance studio, guest suite, or home gym. Step outside to your backyard oasis, complete with an on-ground pool, hot tub, and a stunning stamped concrete patio and walkway ideal for summer enjoyment. A double car garage with a convenient side man door completes this exceptional property. Don't miss your chance to own this move-in-ready home in a fantastic location! (id:60626)
RE/MAX Twin City Realty Inc.
423 Canaan Road
Nicholsville, Nova Scotia
Welcome to 423 Canaan, an extraordinary 7-year-old home nestled on a a stunning 8 acre lot, with an additional 18.6 acres available boasting magnificent views of the Annapolis Valley. This property is a haven of possibilities, offering the chance to cultivate your own orchard, vineyard, hobbie farm, or simply revel in its current state of luxurious comfort. Step inside and be greeted by the grandeur of 10-foot-high ceilings, bathing the rooms in natural light, while high-end appliances and fixtures adorn the dream chef's kitchen, complete with a remarkable 10-foot island and a convenient walk-in pantry. Indulge in the decadent dining area and experience the Renaissance fireplace in the living space, complemented by French doors leading to a scenic viewing deck. The primary bedroom is a true oasis, featuring walk-in closets and an ensuite bathroom with a tiled-in shower and a soaker tub perfectly positioned to capture breathtaking sunset views. The additional bedrooms are generously proportioned, offering ample closet space. Enjoy the warm welcome as you descend to the lower level with a wood-burning stove. This space is ready to be developed into additional living areas and is roughed in for a future bathroom. A walk-out feature allows for easy access to the outdoors. Outside, a large detached garage with a loft awaits, presenting the potential to be transformed into a charming barn or versatile storage space. Don't miss the opportunity to call 423 Canaan home. 8+ Acres to be subdivide from larger parcel before closing at the sellers expense. Additional 18.6 acres available for purchase with home. (id:60626)
Exit Realty Town & Country
354 Salisbury Avenue
Cambridge, Ontario
Welcome to this beautifully maintained 3-bedroom home located in a sought-after family-friendly neighbourhood and within a highly desired school district. From the moment you step into the spacious foyer, you'll be impressed by the bright and inviting layout. The open-concept kitchen and living room area is perfect for entertaining, featuring California shutters, rich hardwood and ceramic flooring, and stainless steel appliances. Upstairs, you'll find a spacious family room offering the ideal space for relaxing or gathering with loved ones. The primary bedroom is a private retreat with a generous walk-in closet and a stylish ensuite bathroom. The fully finished basement adds valuable living space with a modern 3-piece bathroom—perfect for a rec room, dance studio, guest suite, or home gym. Step outside to your backyard oasis, complete with an on-ground pool, hot tub, and a stunning stamped concrete patio and walkway—ideal for summer enjoyment. A double car garage with a convenient side man door completes this exceptional property. Don't miss your chance to own this move-in-ready home in a fantastic location! (id:60626)
RE/MAX Twin City Realty Inc. Brokerage-2
1107 3699 Sexsmith Road
Richmond, British Columbia
Welcome to Fiorella by Polygon, ideally located in Richmond´s most walkable neighborhood! With Yaohan Centre, Aberdeen Mall, Union Square, and Continental Shopping Centre just steps away, everything you need is right at your doorstep. Enjoy easy access to Aberdeen Community Park and Capstan Skytrain Station. This bright SW-facing 2-bed, 2-bath corner home boasts an open layout, integrated Bosch appliances, and a spacious balcony with expansive views. On-site amenities include a fitness studio, yoga room, social lounge, and courtyard. Experience the perfect combination of luxury and convenience at Fiorella - your ideal urban lifestyle awaits! (id:60626)
Key Marketing
9277 Coote Street, Chilliwack Proper East
Chilliwack, British Columbia
Welcome to this spacious 4-bedroom, 2-bathroom home situated on a massive 12,000+ sqft lot with 80 feet of frontage . Whether you're looking to move in, rent out, or explore development potential, this property is full of possibilities-check with the City of Chilliwack for future options- Potential to subdivide with 80' front or rezone to 7-8 townhouse site. The home features a bright main floor, and a basement offering plenty of storage and potential to convert into rental suite. With rental income potential or space to make it your own, this is your chance to invest in Land in a growing area. (id:60626)
Sutton Group-Alliance R.e.s.
402 - 20 Tubman Avenue
Toronto, Ontario
Bright. Stylish. Rare. Welcome to this sun-soaked south-facing suite at The Wyatt built by Daniels Group. A rare 3-bedroom gem offering 1,083 sq ft of beautifully designed living space, a private terrace, two lockers, and one parking spot. This standout unit features soaring 10-ft ceilings, incredible natural light, and custom millwork throughout for a polished, elevated feel. The modern kitchen is outfitted with stainless steel appliances, stone countertops, and a sleek breakfast bar opening into a spacious living/dining area that flows perfectly for entertaining. The primary suite offers a luxurious retreat with a spa-inspired 3-piece en-suite. Every room feels thoughtfully designed and effortlessly stylish. This is your opportunity to own a rare 3-bedroom condo with all the extras and a sunny terrace that brings the outside in. Outstanding location minutes to the Distillery District, Downtown, TTC, easy access to the DVP, great coffee shops and restaurants. Just move in and enjoy. Turn-key perfection in the heart of the city! (id:60626)
RE/MAX Hallmark Realty Ltd.
31 Michael Boulevard
Whitby, Ontario
Welcome to this impeccably maintained 4-bdrm, 3-bath home nestled in the highly sought-after West Lynde Creek neighbourhood. Situated on a generously sized lot, this beautifully cared-for property radiates pride of ownership from the moment you arrive. The charming, oversized veranda, meticulously manicured gardens, and serene, private backyard w/ a professionally finished, temperature-controlled sunroom that is perfect for cozy conversations and views year-round create an inviting outdoor oasis. Inside, you'll find a freshly painted interior featuring a spacious living room, formal dining room and updated kitchen w/ quartz countertops. Ideal for both everyday living and entertaining, this home offers a warm, functional layout with plenty of natural light. Upstairs includes 4 bdrms, w/ a primary Ensuite and additional updated 4 pc.bath. A convenient side entrance provides direct access to both the upper and lower levels, offering flexible living arrangements perfect for multi-generational families or the potential for an in-law suite. Just steps from the Whitby GO Station, Hwys 401 & 412, excellent schools, and local parks, this home blends comfort, convenience, and timeless charm in one of Whitby's most desirable communities. Don't miss your opportunity to own this exceptional home - where space, style, and serenity come together. (id:60626)
RE/MAX Hallmark First Group Realty Ltd.
74 Feathertop Lane
Brampton, Ontario
Gorgeous 3-bedroom detached home situated on a generous lot in a desirable neighborhood! This beautifully maintained property features gleaming hardwood floors, a cozy gas fireplace, and abundant natural light throughout. Built by Great Gulf Homes, offering approximately 1,760 sq ft of well-designed living space. The spacious upstairs landing/loft serves as a perfect home office or study area ideal for remote work. Recent updates include new kitchen appliances. The finished basement includes a full washroom, adding valuable living space. Located within walking distance to top-rated schools and a newly built hospital. Pride of ownership is evident move-in ready! Windows replaced in 2024 Furnace replaced in 2025 (id:60626)
Right At Home Realty
11411 76 Av Nw
Edmonton, Alberta
Custom designed home with 5 min walk to U of A, ravine, Belgravia school, and LRT. VAULTED CEILING and front glass door entrance gives a WOW factor with custom upgraded wood/metal railings and extra front closets. Main floor boosts real hardwood floors with a front entrance den, providing privacy to the living area. The 9ft ceiling KITCHEN IS A CHEF'S DREAM with a huge quartz island, gas cook-top, wall oven, high gloss white and wood grain custom cabinets, ample storage with built-in pantry, and built-in custom coffee bar. EXTRA LIGHTING on the entire main floor and FLOOR TO CEILING WINDOWS. Cozy up in the living room with built-in wall mounted GAS FIREPLACE. Upstairs are 4 large bedrooms with VAULTED CEILINGS, WALK-IN CLOSETS IN ALL BEDROOMS, 2 en-suites, a private BEDROOM BALCONY, second floor laundry, and high quality 50 oz upgraded plush carpet. Finished basement with separate entrance for possible future suite. 3 EXTRA PARKING SPOTS on large double garage concrete pad. This home has it all! (id:60626)
Logic Realty
45 433 Seymour River Place
North Vancouver, British Columbia
This well-maintained spacious 1008 sqft, two-level corner unit offers 2 bedrooms & 2 baths with upgrades that include smart WiFi connected thermostats and light switches throughout, deep stainless steel sink, quartz countertops, stainless steel appliances, stacked washer & dryer and custom closet and shelf organizers. Plenty of storage and private patio, 2 parking spots. Ideal location - instant access to the ever-expanding Spirit Trail and minutes from the North Shore Mountains. Stroll to Seymour River and secret local beach spots perfect for cooling down during the hot summer days. Very pro-active strata, great community vibe in the complex, new high-efficiency boilers (2024), new garage door (2024) and roof treatment (2025) makes this a welcoming, move-in ready unit and complex. (id:60626)
Rennie & Associates Realty Ltd.
105 163 175a Street
Surrey, British Columbia
ASSIGNMENT OF CONTRACT. Spacious 3 bedroom, Over 1400sq.ft. unit! Douglas Green Living is a new community offering 64 condos and 28 townhomes, featuring 1, 2, 3 and 4 bedroom homes with spacious, open layouts and high-end appliances. Nestled in a quiet, friendly neighborhood, this development is within walking distance to Douglas Elementary School and beautiful family parks. Plus, you're just a 5-minute drive to the stunning White Rock Beach, a golf course, and a variety of shopping, dining, and grocery options. Conveniently located near the border, it offers easy access to all that both Canada and the U.S. have to offer. (id:60626)
RE/MAX Colonial Pacific Realty
1321 Finlayson St
Victoria, British Columbia
This well-maintained 4 bedroom, 2 bath home offers flexibility and strong income potential in a prime location—just minutes from Mayfair Mall, Hillside Mall, and essential amenities. Situated on a nearly 4,000 sq ft lot, the 1,958 sq ft home features two self-contained 2-bedroom suites, ideal for multigenerational living, rental income, or future development. Upstairs, you'll find a bright and spacious living and dining area, a large updated eat-in kitchen, and two good sized bedrooms. Step out to the back deck for easy access to the yard—perfect for entertaining or relaxing outdoors. Downstairs offers a separate 2-bedroom suite with kitchen, bright living space, and a full bathroom with a tub/shower combo. Recent updates include refreshed landscaping, updated fencing, and a newly finished back patio. With two off-street parking spaces and current month-to-month tenancies generating $5,200/month (with tenants open to vacating), this property offers excellent flexibility for both investors and owner-occupiers. An exceptional opportunity in a vibrant, central neighbourhood—don’t miss it! (id:60626)
RE/MAX Camosun
75 Glen Road
Collingwood, Ontario
CHARMING WATERFRONT HOME WITH STUNNING VIEWS OF GEORGIAN BAY! Tucked away on a quiet, secluded road and surrounded by nature, this beautifully updated 2-bedroom + 1 den, 1-bathroom home offers the perfect balance of comfort, tranquillity, and lakeside living. Perched above the sparkling waters of Georgian Bay, enjoy breathtaking views from your expansive back deck the perfect place for morning coffee, sunset dinners, or stargazing nights. Step down from the deck and you're just moments away from launching your kayak, paddle-board, or enjoying a refreshing swim. This is the ultimate escape for outdoor enthusiasts and peace-seekers alike.Inside, the open-concept main floor seamlessly blends the living, dining, and kitchen areas, creating a bright and welcoming space ideal for entertaining or quiet relaxation. The home has been lovingly maintained and thoughtfully upgraded, including: Roof & Eavestroughs (2020), Main Floor Flooring (2022), Back Deck (2015), Front Porch (2024), Windows (Fall 2024), A/C (2023),New Septic Pump (2023), Shed (2024), Upstairs Flooring (2025)and Fresh Paint Throughout (2025).Whether you're looking for a year-round residence, a seasonal getaway, or an investment in the beauty of Georgian Bay, this home offers it all upgraded features, privacy, and unforgettable views. (id:60626)
Century 21 Millennium Inc.
29 Connaught Avenue
Aurora, Ontario
Welcome to this charming bungalow located in the heart of Aurora. This home features a bright and inviting living room with a large bay window that floods the space with natural light, creating a warm and welcoming atmosphere. The open-concept kitchen and dining area provide a functional space perfect for family meals or entertaining friends. The main floor also includes a cozy master bedroom, a full bathroom, and an additional room that can serve as a home office or guest room. The layout is designed with versatility in mind, allowing for a range of uses to suit your lifestyle. Step outside into the spacious backyard, a blank canvas for your outdoor dreams, offering ample room for gardening, outdoor play, or relaxing under the mature trees that provide natural shade and privacy. The sizable driveway and single-car garage offer convenient parking, along with additional storage space for tools or equipment. This home features a high-efficiency hydronic heating system with PEX tubing meticulously organized and connected to a distribution manifold, ensuring even and reliable heating throughout the house. Powered by a modern boiler unit integrated with an expansion tank for pressure regulation, the system also incorporates multiple circulator pumps for zoned heating control, enhancing energy efficiency. The use of high-grade copper piping and insulated components further optimizes heating performance, ensuring comfort all year round. Nestled in the vibrant heart of Aurora, this home is just steps from a variety of local amenities. The Aurora GO Station, located nearby, offers frequent train service to Toronto and beyond, making commuting a breeze. For families, Town Park offers a scenic escape for leisurely strolls, picnics, and weekend activities, while Town Square serves as a hub for cultural and community events. With lush green spaces, convenient transit access, and a strong sense of community, this neighborhood truly combines modern living with small-town charm. (id:60626)
Royal LePage Real Estate Services Ltd.
77 Warwick Castle Court
Toronto, Ontario
Welcome to this beautifully spacious and fully renovated home, ideally situated at the end of a quiet, family-friendly cul-de-sac. Perfect for those seeking both comfort and privacy, this charming residence features a generous and uniquely shaped irregular lot that offers an expansive backyard ideal for entertaining, outdoor activities, or simply enjoying the serene surroundings. Inside, you'll find a well-designed layout with 3+1 bedrooms, blending hardwood floors, tile, and laminate throughout for both style and durability. Pot lights and a large bay window fill the home with natural light, creating a warm and inviting atmosphere. The dining room opens up to a walkout with a picturesque view of the yard, enhancing the connection between indoor and outdoor living spaces. Located in a peaceful and child-friendly neighborhood, this home is just minutes away from excellent schools, scenic parks, and convenient shopping. Whether you're raising a family or looking for your forever home, this property offers the perfect combination of space, comfort, and location. ** This is a linked property.** (id:60626)
Royal LePage Terrequity Realty
81 15 Avenue Se
Salmon Arm, British Columbia
This 2020-built executive home in the Foothills Subdivision offers an impressive 3,208 square feet of beautifully finished living space. The bright and open floor plan features a spacious living area with 9-foot ceilings and durable vinyl plank flooring. A gas fireplace with a stone surround and wood mantle creates a cozy yet modern focal point. The custom white kitchen is a chef’s dream, showcasing a large island, quartz countertops, high-end appliances, and a walk-in pantry for plenty of storage. The luxurious master suite includes a walk-in closet and a spa-like ensuite bathroom. An additional bedroom, a spacious laundry room with built-in cabinetry, and a full bathroom complete the main floor. The fully finished basement offers a large family room, an extra bedroom, and a legal 1-bedroom suite. The suite has a separate entrance, making it ideal for rental income or accommodating guests. This home is equipped with central air conditioning for comfort and includes an attached double garage. Outside, the fully fenced backyard features low-maintenance artificial turf, a fire pit area, and a 20' x 8' covered deck, perfect for entertaining. Located in a vibrant new subdivision, this property is just a short drive from shopping and other amenities. Don’t miss your chance to own this stunning, move-in-ready home. Schedule your private viewing today! (id:60626)
Royal LePage Access Real Estate
3456 Oakglade Crescent
Mississauga, Ontario
Nestled in one of Mississauga's most sought-after neighbourhoods, this spacious and meticulously maintained 3+2 bedroom, 3-bath home offers over 2,100 sq ft of exceptional living space on a tree-lined crescent in family-friendly Erindale.Step into a bright and welcoming foyer, thoughtfully separated from the main living area. The main floor features gleaming hardwood floors throughout a combined living and dining space, perfect for entertaining, complete with large windows for an abundance of natural light. The generously sized kitchen includes a full set of appliances, ample cabinetry, and a cozy eat-in area.Upstairs, you'll find three spacious bedrooms and two full baths. The principal bedroom features a private ensuite, while a second bedroom opens directly to the backyard ideal for morning coffee or quiet relaxation.The fully finished basement boasts a second kitchen, two bedrooms, a large rec/living area, and a separate entrance with direct access to the laundry area perfect for extended family living or as an income-generating suite. Excellent long-term, responsible tenants anticipated to vacate but are willing to stay.Just a short walk from top-rated schools, parks, trails, grocery stores, and public transit (3 min walk to bus, 18 min to GO), with quick access to Square One, UTM, the Credit River, QEW/403, and more this home offers both lifestyle and location. Don't miss this rare opportunity! (id:60626)
Right At Home Realty
3 Moira Avenue
Toronto, Ontario
Welcome to this bright and spacious semi-detached home, in the great family neighborhood. Newly renovated. Wood flooring throughout the house, Brand New hardwood flooring on second floor, updated main kitchen, brand new oak staircase, Fresh paint throughout, Practical layout. Main level features is inviting living and dining areas for entertaining. Upper level offers 3 bedrooms with updated 4PC washroom. Separate entrance with a finished basement unit that potential extra income or perfect for multi-generational living, long drive way offering ample parking space. Lots of update features, you must see. Don't miss!! This Prime location near schools, parks, shops, and public transit. (id:60626)
Homelife New World Realty Inc.
1078 Barclay Circle
Milton, Ontario
Welcome to 1078 Barclay Circle - a standout semi that lives like a detached, set on a rare pie-shaped lot that widens to 49.95 ft at the rear! This bright and beautifully updated 3-bed, 3-bath home is packed with upgrades: freshly painted in 2025, carpet-free laminate flooring throughout, potlights, quartz kitchen counters, California shutters, a separate dining room, and a cozy gas fireplace anchoring the open-concept main living space. Upstairs, you'll find three spacious bedrooms, including a primary retreat with a private ensuite and walk-in closet, plus two additional bedrooms with large windows and generous closet space. Step outside to an extended driveway with premium interlocking and a huge landscaped backyard with a large deck perfect for summer entertaining. Major mechanical upgrades include newer LG stainless steel appliances, Furnace & AC, EV charging port, and upgraded 250 AMP electrical service. Located just minutes from top-rated schools, golf courses, shopping, transit, and everything Milton has to offer this is your opportunity to own one of the most sought-after semis in town! See Upgrade List Attached! (id:60626)
Search Realty
1796 Dumas Street
Ottawa, Ontario
Functionally a triplex (zoned R2N - duplex + secondary unit), this great turnkey investment is fully tenanted. Three 2-Bedroom apartments with 2 garage spaces and driveway parking for up to 4 cars. Each unit has its own private balcony or deck overlooking the fully fenced yard. Located just steps from OC Transpo stops, Walmart Supercentre, Shoppers Drug Mart & Canadian Tire, in addition to the plethora of amenities, restaurants & stores along Innes Rd. This home delivers for practical investors seeking a highly functional property in an unbeatable location! (id:60626)
Lpt Realty
4880 Sanderson Road
Texada Island, British Columbia
Spectacular 6 bedroom, 3 bathroom Gillies Bay home. Built in 2014, this home gleams. Walk out back gate onto the beach that hosts the Sandcastle contest. Ocean views from numerous rooms or from the large, partially covered deck. Back up generator to run everything during a power outage, heat pump and hot water on demand are just a few of the perks of this home. With community water, its own filtration system, steps to Texada's only Medical clinic and the RCMP station, this place is ideally located. (id:60626)
460 Realty Powell River
30 Pleasantview Avenue
Brampton, Ontario
Welcome to 30 Pleasantview Ave, this beautifully renovated 4-level back-split that perfectly blends modern style with functional family living, ideally located in a highly desirable downtown Brampton neighbourhood! As you step inside, you'll be greeted by a stunning open-concept main floor featuring a bright and spacious living room, dining area, and a chefs kitchen equipped with all stainless steel appliances along with quartz countertops, an oversized island, and plenty of cabinet space. Rich hardwood floors flow throughout the main level, creating a warm and inviting atmosphere. Upstairs, you'll find 3 generous bedrooms and a modern 4-piece bathroom, perfect for the whole family. The lower level combines functionality and flexibility with a cozy family room, complete with a gas fireplace, 1 bedroom, and a beautifully updated 3-piece bathroom and also features a fully equipped in-law suite, offering a second kitchen, additional living space, and a laundry room, ideal for multi-generational living or generating rental income. Step outside to discover your backyard oasis, which includes a spacious yard with a shed for extra storage, stamped concrete patio perfect for BBQs, summer gatherings, or simply relaxing in the sun. Conveniently located just minutes from the GO Station, city transit, shopping, and within walking distance to Public and Catholic schools, this home offers the perfect balance of comfort and accessibility. This move-in-ready gem provides style, space, and flexibility in one of Bramptons best locations dont miss your chance to make it yours! ***Recently Updated, New Roof (Sept 2024), New Furnace (Nov 2024)and Lower level Bathroom (Feb 2025) (id:60626)
Solid Rock Realty
14 13918 58 Avenue
Surrey, British Columbia
Introducing this desirable townhome in a safe, gated community! This large home features 5 generously sized bedrooms and 3.5 bathrooms. The gorgeous open concept floorplan with vaulted ceilings & skylight to bring in the natural light. The dining room leads out to the large patio with private fenced yard & lots of room to BBQ & entertain. 2 decks off the bedrooms in the upper floor giving you a spot to relax and enjoy the outdoors & listen to the birds. Double car garage & ample visitor parking spots. Hot water tank updated in 2019, new dishwasher & newer LG steam laundry machines. Don't wait on this one folks! (id:60626)
Real Broker
10 Midnight Run
Middle Sackville, Nova Scotia
Location! Location! Indigo Shores, this 2-story 4-bedroom, 3.5-bath home offers space, comfort, and a backyard setup built for downtime. Inside, youll find quartz countertops, engineered hardwood floors, a high-gloss kitchen with subway tile backsplash, a walk-in pantry, built-in Bluetooth speakers, and a ductless heat pump. The primary suite includes a double vanity, walk-in closet, and ensuite bath. The laundry room is located upstairs and includes a window for natural light. Fully Finished Basement with your fourth bedroom, Full Bathroom, Rec Room, Workout Space and a Walkout to your backyard. Outside, the home sits on a private 2-acre lot with a paved driveway, single attached garage, and wired double detached garage. Out back, enjoy an above-ground pool with decking, a hot tub, gazebo, and outdoor bara great setup for entertaining or relaxing. Just seconds from highway access and 20 minutes to Halifax, this property offers a mix of space, privacy, and convenience. (id:60626)
RE/MAX Nova (Halifax)

