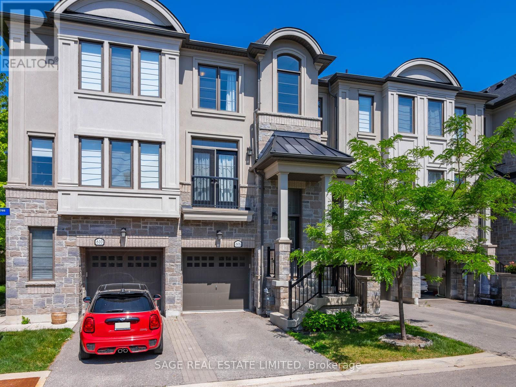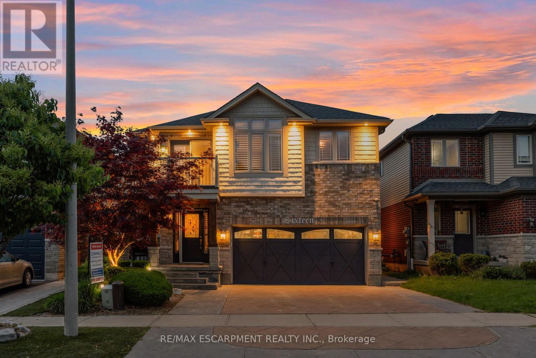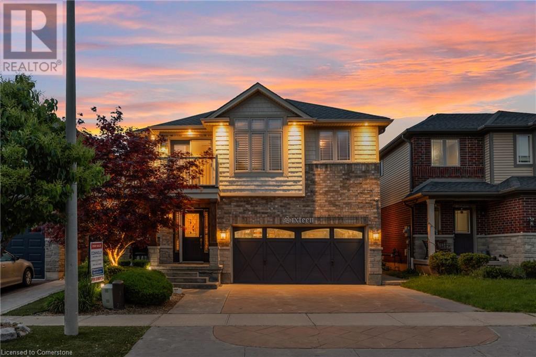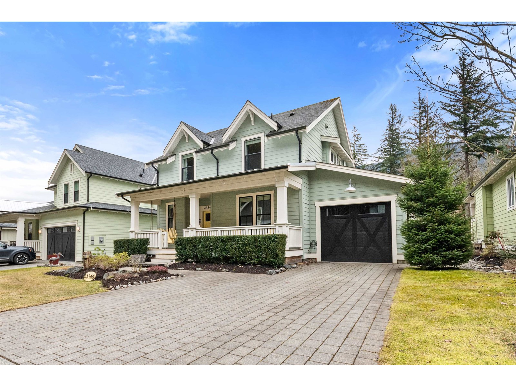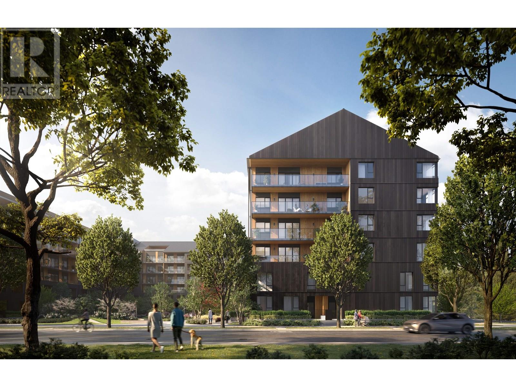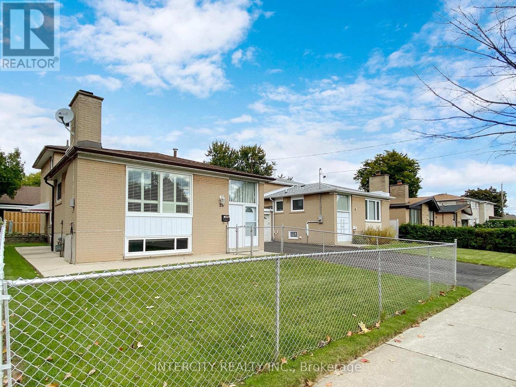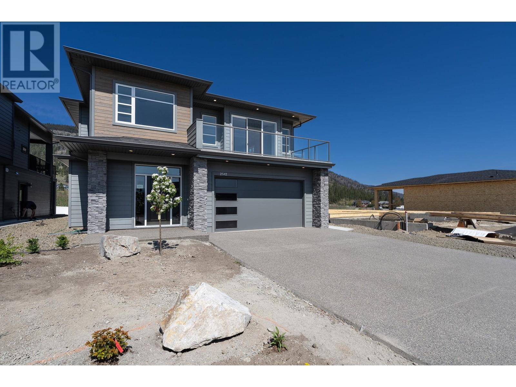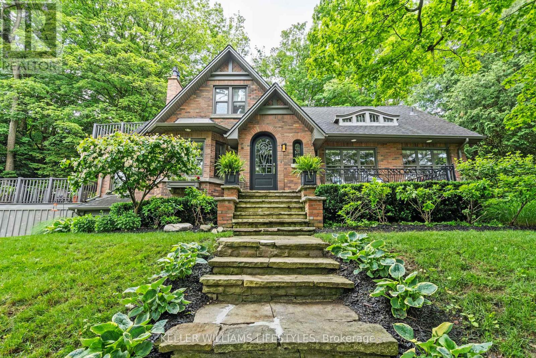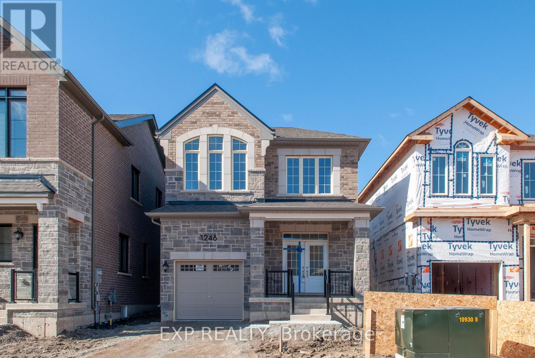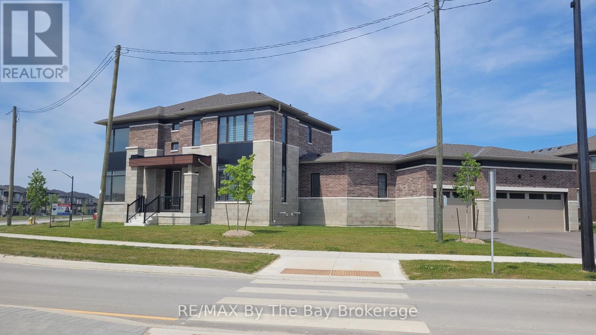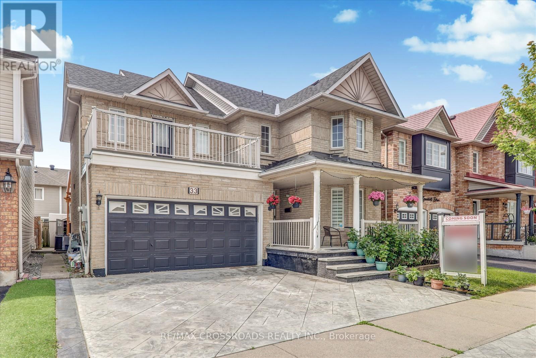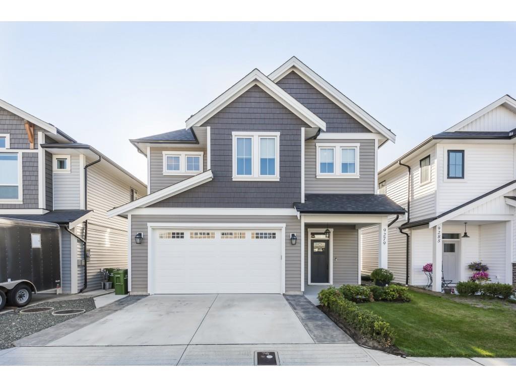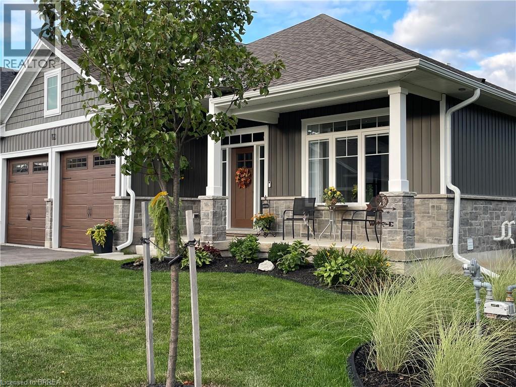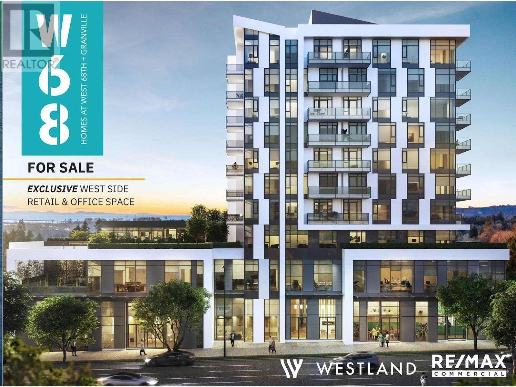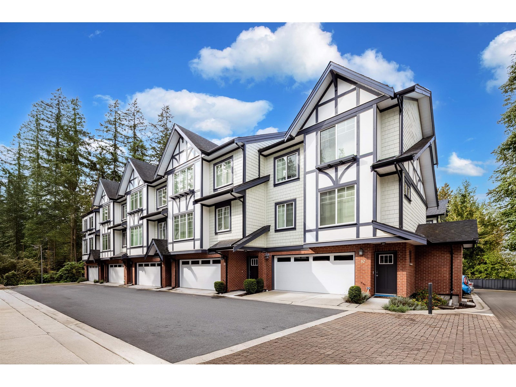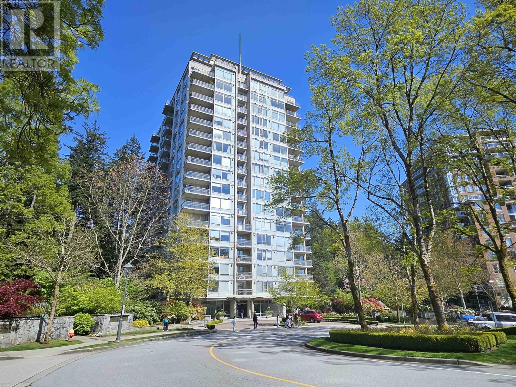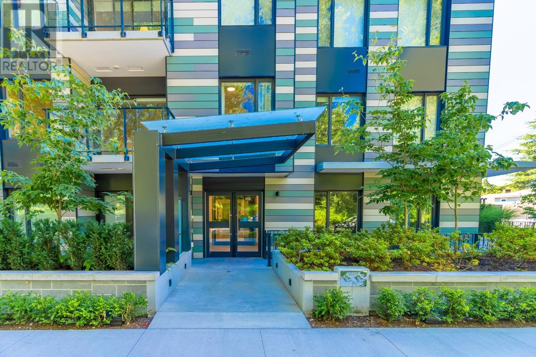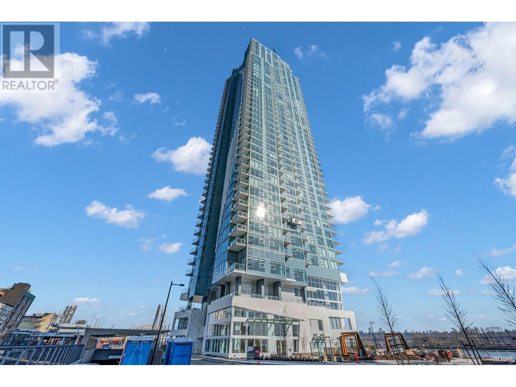2 Henderson Street
Essa, Ontario
Welcome to our Heartland Community by Brookfield Residential, an upscale, family-friendly neighborhood nestled in the charming Town of Baxter, ON. Just a short drive from Alliston or Angus, this community gives you "country style" living and outdoor activities coupled with modern lifestyle conveniences. A thoughtfully designed bungaloft, the approx 2760 sq ft Ashbourne with loft model blends practicality with sophistication. This home features attached 2 car garage, 2 bedrooms on main, large living room w/oversized windows allowing in natural light & opening above to loft. The chef inspired kitchen showcases upgraded two-tones cabinetry, backsplash & quartz countertops with island. Retreat to the primary bedroom with hardwood floors and 5pc ensuite complete with modern fixtures and beautifully tiled shower with glass door. The spacious open loft adds two more well-appointed bedrooms with an additional bathroom. Offering the ultimate privacy and relaxation, the large backyard overlooks open agricultural land. 5 appliance and front landscaping package included. **Pictures have been virtually staged." (id:60626)
Stonemill Realty Inc.
608 Mermaid Crescent
Mississauga, Ontario
Stunning Lakeshore Townhome Just Steps from Port Credit Village. This beautifully appointed 3-bedroom, 4-bathroom family townhome is ideally situated near Port Credit Village and only a 10-minute walk to the lake. Thoughtfully designed with outstanding attention to detail, this move-in ready residence offers an exceptional blend of elegance, comfort, and functionality. The inviting front entrance showcases exquisite wainscoting, setting the tone for the sophisticated interiors. A spacious dining room with a Juliette balcony flows seamlessly into the bright living room, perfect for both everyday living and entertaining. At the heart of the home is a gorgeous kitchen, flooded with natural light and designed for both beauty and practicality. Featuring premium stainless steel appliances, a large centre island with breakfast seating, and ample cabinetry, this eat-in kitchen offers plenty of space for cooking, dining, and gathering. Upstairs, the private third level features generously sized bedrooms, including a spacious primary suite with a large walk-in closet and a luxurious ensuite bath complete with a double vanity and separate glass-enclosed shower. Two additional bedrooms offer ample space for family, guests, or a home office, each served by a well-appointed full bathroom. An additional powder room on the main level provides added convenience, while the cozy family room opens directly to a private patio complete with a charming patio an ideal outdoor retreat. A lower-level bathroom offers further convenience for busy family living. Meticulously maintained and designed with both comfort and style in mind, this exceptional home offers the perfect combination of luxury and lifestyle in one of Mississaugas most desirable neighbourhoods. (id:60626)
Sage Real Estate Limited
16 Sycamore Crescent
Grimsby, Ontario
Welcome to 16 Sycamore Cres, a stunning 3-bedroom, 3.5-bathroom home with a second-floor loft and private balcony, offering breathtaking Escarpment views. Nestled beside a scenic park, this home is loaded with $100,000 in premium builder upgrades, including solid wood poplar oversized trim, crown molding, baseboards, pot lights, a custom wall unit, and Moen shower vaults and faucets throughout. Granite is featured throughout the home, adding elegance and durability. The exterior is just as impressive, featuring stamped concrete on the driveway and backyard, a covered porch with built-in skylights and sunscreen, and maintenance-free artificial turf for a pristine yard year-round. The fully finished basement is an entertainers dream, complete with a home theatre featuring reclining chairs and a luxurious wet-dry sauna - your personal spa experience at home! A new roof (2023) adds to the peace of mind. (id:60626)
RE/MAX Escarpment Realty Inc.
644 25 Avenue Nw
Calgary, Alberta
Welcome to this brand-new luxury infill built by MOON HOMES. On a highly desired, quiet, tree-lined street in the heart of Mount Pleasant, offering thoughtfully curated living across all three levels. This stunning 5-bedroom home showcases soaring 10-foot ceilings on the main floor, high-end finishes, elegant architectural details, and premium craftsmanship throughout.Step through a grand arched front entry into a spacious foyer that sets the tone for the timeless interior design. The open-concept main floor blends classic elegance with modern style, featuring floor-to-ceiling wainscoting, rich hardwood floors, and oversized windows that flood the space with natural light. The dining area is anchored by a designer chandelier, while the chef’s kitchen is a true showstopper—featuring a massive quartz island, built-in Frigidaire Professional Series appliances, a custom slat hood fan, bar fridge, and extensive cabinetry with pull-out storage. LED toe kick and cabinet lighting throughout the kitchen—including under floating shelves and inside glass-front uppers—adds both function and drama. The living room centers around a beautifully tiled gas fireplace, and large sliding patio doors open to a rear concrete patio, offering seamless indoor-outdoor entertaining. The mudroom includes bench seating and coat hooks, leading to a stylish powder room with a floating vanity and pendant lighting. A dedicated home office with a built-in desk and under-lit floating shelves sits just off the entry.Upstairs, wainscoting continues up the stairs and into a bright hallway filled with natural light. The luxurious primary bedroom features nearly 15-foot vaulted ceilings, cozy carpet, a statement chandelier, a feature wall with full wainscoting, and three upper transom windows that flood the room with even more sunlight. The walk-in closet includes custom shelving with pull-outs and motion-sensor LED lighting in the shelving. The spa-inspired ensuite boasts a barn door entry, dual van ities, a freestanding soaker tub, tiled rainfall shower with bench, in-floor heating, ambient lighting under the cabinets and mirrors, and a private toilet area. Two additional bedrooms each offer walk-in closets and share a 4-piece bath. The upper floor also includes a spacious laundry room with LG appliances, a folding counter, storage cabinets, a deep sink, and a linen closet located near the bedrooms.The 2-bedroom basement legal suite (subject to permits & approval by the city) includes a private side entrance, full kitchen, large rec room, a modern 4-piece bathroom, and laundry with a built-in sink. With finishes matching the main home, it’s perfect for guests, extended family, or future rental income.Located just steps from Confederation Park, Mount Pleasant Pool, top-rated schools, and only 5 minutes to downtown. Finished with a detached 2-car garage and paved alley access. (id:60626)
Exp Realty
16 Sycamore Crescent
Grimsby, Ontario
Welcome to 16 Synamore Cres, a stunning 3-bedroom, 3.5-bathroom home with a second-floor loft and private balcony, offering breathtaking Escarpment views. Nestled beside a scenic park, this home is loaded with $100,000 in premium builder upgrades, including solid wood poplar oversized trim, crown molding, baseboards, pot lights, a custom wall unit, and Moen shower vaults and faucets throughout. Granite is featured throughout the home, adding elegance and durability. The exterior is just as impressive, featuring stamped concrete on the driveway and backyard, a massive covered back patio with built-in skylights and sunscreen, and maintenance-free artificial turf for a pristine yard year-round. The fully finished basement is an entertainer’s dream, complete with a home theatre featuring reclining chairs and a luxurious wet-dry sauna—your personal spa experience at home! A new roof (2023) adds to the peace of mind. This is a rare opportunity to own a meticulously upgraded home in one of Grimsby’s most desirable neighborhoods. Book your showing today! (id:60626)
RE/MAX Escarpment Realty Inc.
6308 Ash Road
Wasa, British Columbia
Take a walk through our 24/7 Virtual Open House and experience the craftsmanship, luxury, and pride of ownership that set this home apart. Nestled on a quiet, picturesque street and just a short stroll from the sandy beaches of Wasa Lake, this stunning custom-built home sits on over half an acre of beautifully landscaped property—easily one of the most impressive homes in the area. Step inside to soaring timber-framed ceilings and a breathtaking two-story stone fireplace that anchors the main living space. The open-concept layout flows into a chef-inspired kitchen with silstone quartz countertop and custom cabinetry, plus a cozy dining nook and enclosed sunroom—ideal for morning coffee or afternoon reading. The primary retreat is tucked away for ultimate privacy and features a spa-style ensuite, custom walk-in closet, and its own private deck. You’ll also love the main floor guest room, laundry, walk-in foyer closet, and mudroom with a dog shower. A heated oversized garage is a mechanic’s dream with soaring ceilings and reinforced slab for a car lift. The walkout basement offers a large family room with wood stove, another guest room, storage, and a luxurious spa bath with steam shower, soaker tub, and dual vanities. Enjoy year-round adventure—boating, hiking, swimming, skating, artisan shops—and only 25 minutes to Kimberley, the international airport w/ expanded schedule and 4 hour drive from Calgary. Too many upgrades to list, request an upgrades sheet to learn more! (id:60626)
Real Broker B.c. Ltd
43346 Old Orchard Lane, Cultus Lake South
Lindell Beach, British Columbia
Along a charming country lane in the coveted Creekside Mills sits this 1,705 sq.ft. home that offers resort-style living with breathtaking views. A widened driveway, extended garage with storage, amped-up shed, & refined landscaping with a welcoming pond make for standout curb appeal, while the sunny south-facing deck showcases VIEWS FOR DAYS! Inside, its classic white kitchen is designed with style & function, featuring pull-out organizers, a built-in hutch, & a wine fridge. The great room, filled with natural light, highlights a barn board accent wall & a beautiful limestone fireplace. The main-floor primary includes his/hers closets & a timeless double ensuite with heated floors. 2 additional bedrooms, a loft/office, & laundry upstairs. Extras: A/C, a water softener, generator hookup, & irrigation. Enjoy a new way of living with unbeatable community perks! A clubhouse to host gatherings, pools to enjoy summer long, year-round hot tub & sauna, a gym, walking trails, a sports court, & lake access! (id:60626)
Multiple Realty Ltd.
633 1209 Cecile Drive
Port Moody, British Columbia
elcome to Umbra at Portwood, Port Moody's newest 23acre master plan community! 219 homes coming winter of 2026. This two beds/2 bath is the perfect layout with no wasted space, 586 sqft ROOFTOP PATIO!, side by side laundry, 9ft ceilings and air conditioned! Our Inform kitchens include: fully integrated Fulgor Milano appliances, quartz countertops/back splash, large island, spice rack, exposed shelving and more. This home comes w/parking, a storage unit & bike space. Portwood is located minutes from Downtown Port Moody, close to Rocky Point Park, the breweries, the Skytrain. Also to complete in Winter 2026, is the Joinery; 14,000 sqft of retail space that will include a grocery, daycare, shops and a plaza. 5% deposits and large credits available on all homes. Visit us at 1190 Cecile Drive! (id:60626)
Rennie & Associates Realty Ltd.
26 Donnalyn Drive
Toronto, Ontario
Welcome to a prime real estate opportunity in the highly desirable Newton brook West Neighborhood! Nestled in a peaceful and sought-after area, this charming home offers an abundance of space, comfort, and character. With 4 spacious bedrooms, 3 car parking, and a generously sized lot, it's the perfect blend of practicality and potential. Step outside to a beautifully fully fenced yard featuring a raised vegetable garden in the backyard, with direct access from both the garage and side entrance of the home. Inside, the open-concept living and dining area is a showstopper, featuring a floor-to-ceiling marble surround fireplace, stone hearth, and elegant molded ceilings-ideal for cozy evenings and entertaining guests. The finished basement boasts a large family room adorned with maple wood wainscoting, pot lights, and a cedar closet-perfect for preserving your finest garments. Additional crawl space provides plenty of extra storage space. 1537 Square Footage!. Freshly painted throughout and truly move-in ready, this home invites you to settle in without lifting a finger. Seasonally, you'll fall in love with the backyard patio, perfect for relaxing with your morning coffee or evening wine under a charming grapevine canopy. Don't miss your chance to turn this house into your forever home! Crawl Space in Basement for extra storage. Close proximity to schools, transit corridors and planety of shopping options. House is wired for future alarm. (id:60626)
Intercity Realty Inc.
2542 Pinnacle Ridge Drive
West Kelowna, British Columbia
Discover this exceptional new home by Old School Construction, located in the highly sought-after, family-oriented community of Tallus Ridge. Thoughtfully designed with a bright, open-concept layout, this home is filled with natural light and showcases mountain views from the front sundeck, easily accessed through the spacious great room. The gourmet kitchen is ideal for entertaining, featuring quartz countertops, ample cabinetry, and convenient access to a covered back deck equipped with a gas BBQ hookup—perfect for enjoying the private backyard and tranquil vineyard views. The primary bedroom offers a peaceful retreat, complete with a large walk-in closet and a luxurious 4-piece ensuite featuring dual sinks and a custom-tiled shower. Two additional bedrooms and a conveniently located laundry room complete this floor. Downstairs, the finished basement includes a versatile den and a great 919 sq ft legal 2-bedroom suite—ideal for extended family, guests, or rental income. Meticulously landscaped and outfitted with underground sprinklers for easy maintenance, this home combines comfort, functionality, and style in one of West Kelowna’s most desirable neighborhoods. (id:60626)
RE/MAX Kelowna
1466 Chretien Street
Milton, Ontario
Welcome To This BIG (2,568 Sq. Ft), Beautiful And Brick Plus Stone Finished Semi-Detached House Featuring 4 Large Bedrooms With 4 Baths. Located In The Tranquil And Family Oriented Milton Neighborhood, This House Is Freshly Painted And Has Newly Installed Carpet And Comes An Open Concept Living With Large Living Room, Family Room With Fireplace, Large Kitchen With An Island And Adjoining Breakfast Area. Walk Out To A Spacious Backyard Through A Double Sliding Doors Or Backyard Entrance Door. Garage Has Access To The House Through A Mud Room With A Second Coat Closet. The Spacious Foyer Creates A Welcoming Ambiance That Hits You On Entrance. You Will Love The Second Floor Laundry And The Fact That Two Bedrooms Each Have Ensuite Bathrooms. With An Impressive Oak Circle Staircase And Natural Lighting, This Home Is Fit For The Hard To Please Individual. Lots of Amenities Close By. Elementary And Secondary Schools Are Within Walking Distance. Minutes To Hospital, Community Centre, Name IT. (id:60626)
Royal LePage Signature Realty
435 Dockside Drive
Kingston, Ontario
Welcome to Riverview Shores from CaraCo, a private enclave of new homes nestled along the shores of the Great Cataraqui River. The Clairmont, a Limited Series home offers 2,700 sq/ft, 4 bedrooms + den and 2.5 baths. Set on a premium 50ft lot overlooking the water with no rear neighbours. This open concept design features ceramic tile, hardwood flooring and 9ft wall height on the main floor. The kitchen features quartz countertops, centre island, pot lighting, built-in microwave and walk-in pantry adjacent to the breakfast nook with sliding doors. Spacious living room with vaulted ceiling, gas fireplace, large window and pot lighting plus separate formal dining room and den/office. 4 bedrooms up including the primary bedroom with a walk-in closet and 5-piece ensuite bathroom with double sinks, tiled shower and soaker tub. Additional highlights include a main floor laundry, a high-efficiency furnace, an HRV system, quartz countertops in all bathrooms, and a basement with 9ft wall height and bathroom rough-in ready for future development. Ideally located in our newest community, Riverview Shores; just steps to brand new neighbourhood park and close to schools, downtown, CFB and all east end amenities. Make this home your own with an included $20,000 Design Centre Bonus! (id:60626)
RE/MAX Rise Executives
3112 271 Street
Langley, British Columbia
Exceptional Commercial Investment Opportunity! Zoned C-2, this versatile property allows for a wide range of commercial uses including group childcare, hotel development, and licensee retail (in accordance with the Liquor Control and Licensing Act). The Official Community Plan (OCP) supports Medium Density Residential development up to 6 storeys, offering excellent future redevelopment potential. The property features convenient lane access and includes a well-maintained rancher currently occupied by a reliable long-term tenant. Walking distance to all levels of schools (Parkside Centennial Elementary, Betty Gilbert Middle, Aldergrove Community Secondary), shopping centres, parks-this is a strategic investment in a thriving, amenity-rich neighbourhood. PHOTO IS MERE PROJECTION. (id:60626)
Exp Realty Of Canada
451 Westmount Drive
London South, Ontario
Elevate your lifestyle with this magnificent Hillside Retreat - A Taste of Cottage Country in the Heart of the City! This spectacular home in Westmount Hills is located in a tranquil and serene setting nestled amongst a canopy of mature trees. Featuring 4 bedrooms, 2.5 bathrooms, an oversized 1.5 car garage, and multiple outdoor living spaces this home is sure to impress! The main floor has a spacious updated kitchen with a gorgeous backsplash, kitchen-island, granite countertops and leads to the dining area with lots of natural light, wainscotting and french doors. You'll love the living room with a gas fireplace that leads to the sunroom. There are patio doors leading to a large private patio. The main floor has two bedrooms and a full bathroom. Venture to the upper level, where you'll find another bedroom, as well as a spacious primary bedroom suite. The primary bedroom boasts a generous walk-in closet and an ensuite bathroom adorned with heated floors and a glass shower. A private patio off the primary bedroom offers breathtaking views of the mature trees, providing a serene backdrop to the songs of birds ,and glimpses of passing wildlife. The lower level has a large family room with a cozy seating area, a two-piece bathroom, a games area, and a central wet bar- the perfect setting for entertaining! There is an oversized mud room/laundry room with a convenient entrance to the garage. Step outside to enjoy your newly renovated patio, featuring natural stone, a luxurious hot tub, an elegant pergola, landscaped lighting, and inviting seating areas - the perfect retreat to unwind and entertain. Close to Springbank Park, Reservoir Park, Thames Valley Golf Club, and convenient access to shopping and amenities. Recent Updates Include: Extensive Patio Area Installation with Jacuzzi Hot Tub and Pergola (2022), 220amp Panel Upgrade (2022), Re-leaded Front Door Beveled Glass (Oct 2022), New Septic Liner (2022). (id:60626)
Keller Williams Lifestyles
1246 Muskoka Heights
Milton, Ontario
If you are in the market for newer single car detached 4bedroom home with builder done side entrance and fully updated home and on top no side walk, keep reading. Just 1 Year Young with full fence. Make a rec room or rental basement apartment, choice is yours. Hardwood Flooring, Oak Stairs, Side Entrance, Stainless steel appliances and 9' Ceiling on main are all demanding features. Close to Britannia Rd and James Snow gets you to Mississauga in 9 minutes, 407 in 8 Minutes, 401 in 7 minutes. Travel can't get better than this. (id:60626)
Exp Realty
105 Sun Valley Avenue
Wasaga Beach, Ontario
Be the First to Call This Stunning Executive Home Yours! Welcome to this brand-new, 3,071 sq. ft. executive residence located in the highly desirable Rivers Edge Subdivision. Thoughtfully designed with luxury and functionality in mind, this home features a spacious triple-car garage perfect for car enthusiasts, hobbyists, or anyone needing ample storage. Step inside to find beautiful hardwood flooring flowing seamlessly through the expansive principal rooms, setting the tone for the elegant atmosphere throughout. At the heart of the home lies a stylish, modern kitchen, complete with a butlers pantry for added prep space and effortless entertaining. Large sliding glass doors open from the kitchen to the backyard, creating a seamless transition for indoor-outdoor living ideal for summer barbecues and gatherings. The inviting family room offers a cozy fireplace, making it the perfect place to relax and unwind. For those working from home, a dedicated office with large windows provides natural light and a peaceful workspace. Upstairs, you'll find four generously sized bedrooms, each designed with comfort and style in mind. The luxurious primary suite features a 5-piece ensuite with a soaker tub, separate glass shower, double sinks, and a spacious walk-in closet. Bedrooms 2 and 3 are connected by a convenient Jack and Jill bathroom, while Bedroom 4 has its own private 3-piece ensuite ideal for guests or older children. A thoughtfully designed laundry/mudroom connects the home to the triple-car garage, offering everyday convenience and organization. Don't miss this rare opportunity to be the first to live in this exceptional home. Some photos have been virtually staged to showcase the home's potential. (id:60626)
RE/MAX By The Bay Brokerage
33 Greenhalf Drive
Ajax, Ontario
Welcome to this stunning all-brick 4 +1Bedroom,4 Bathroom detached home in a desirable, family-friendly neighborhood! This 33 Greenhalf Drive offers over 2,472 square feet of well-planned living space that's ready for your personal touches in Ajax's highly coveted waterfront community-just steps from the lake and scenic trails! This beautifully landscaped property features a double garage,Concrete driveway , walkway, and a large entertainers deck for unforgettable evenings under the stars.This home includes solid hardwood floors on the main level, a gas fireplace in the family room, and convenient main-floor laundry with direct access to the attached two-car garage. The living room and dining room provide options for large gatherings or quiet conversations. The kitchen has a breakfast area that walks out to the backyard, and allows conversation to flow right into the family room. Upstairs, the large primary bedroom features a walk-in closet and an oversized 4-piece ensuite with a soaker tub and separate shower and open balcony, which is an excellent place to sit and sip . The full finished basement has a rough-in for an additional kitchen. Roof replaced in 2017, and a new furnace and A/C system installed in 2023. Situated close to Hwy 401, the location offers quick access to shopping, groceries, restaurants, and the Ajax Waterfront Trails. There are also several schools, parkettes, and green spaces nearby, making this home a solid option for growing or multi-generational families. (id:60626)
RE/MAX Crossroads Realty Inc.
9279 Sitka Place, Chilliwack Proper East
Chilliwack, British Columbia
Welcome to this beautifully designed 5-bedroom, 2-bathroom home built by Ridge Point Homes. The open-concept kitchen features quartz countertops, high-quality appliances, a spacious pantry, and plenty of natural light, seamlessly flowing into a cozy living room perfect for entertaining. The main floor includes three bedrooms, including a primary suite with a 5-piece ensuite, along with an additional full bathroom. This home is packed with modern features such as central air conditioning, a built-in vacuum system, custom blinds, and stylish laminate flooring. The basement offers a 2-bedroom suite, an excellent mortgage helper. Enjoy a fully fenced backyard with scenic views. Still under warranty, this gem won't last long! Call now to book your Private showing today! (id:60626)
Nationwide Realty Corp.
RE/MAX Elevate Realty
68 Cedar Street Unit# 12
Paris, Ontario
Welcome home to 68-12 Cedar St., Paris. Nestled in one of Paris’s most desirable and picturesque areas, this Craftsman bungalow boasts a perfect blend of charm and functionality conveniently on a corner lot 64ft wide. There is a road maintenance fee of 90$/ month but acts as a freehold unit otherwise. With 2+1 bedrooms, 3 bathrooms, and a spacious 2 car garage, it offers ample room for your family and friends. Upon entering through the front door, you’ll be greeted by a spacious foyer that leads to the heart of the home. The high ceilings in the foyer, kitchen, and dining area create a sense of openness and elegance. The living room features a gas fireplace, engineered hardwood floors, and large windows that flood the space with natural light. A large walk-through closet leads to the laundry room, which conveniently has a door to the garage and a pocket door into the kitchen. The kitchen is a chef’s dream, equipped with white shaker kitchen cupboards, a spacious granite island with ample storage, and a double granite sink and countertops and included are top of line appliances. From the dining room, you can access the peaceful covered screened porch with BBQ natural gas hookup, offering a serene retreat for relaxation or entertaining. The main floor also includes two bedrooms and two bathrooms. The primary bedroom features a walk-in closet and a 4 piece ensuite bathroom, while the 2nd bedroom boasts transom windows and a generous closet space. All window coverings are included in the purchase price. Stairs descend to the lower level, where you’ll find a comfortable family room, a 3rd spacious bedroom with a large window, a huge closet, and a 3-piece bathroom. Additionally, there’s a utility room and a bonus room that provides extra space and storage. A double-door iron gate on one side of the home leads to the side and rear yards. Don’t miss out on the chance to experience its charm and beauty. Schedule an appointment today to explore this amazing property further. (id:60626)
RE/MAX Twin City Realty Inc
Office 250 8415 Granville Street
Vancouver, British Columbia
An Exceptional opportunity to acquire brand new West Side Vancouver commercial real estate assets.This southern pocket of Granville Street is a serene and well-established residential neighbourhood with exceptional exposure to vehicular and pedestrian traffic. Located on the south end of Granville Street, the property is conveniently accessible from all other areas of Vancouver and is just minutes from Richmond, the Vancouver International Airport.Marine Gateway, and the Marine Drive Canada Line Station. Ideal for self-use and investors alike. The development is a collection of 64 residential units, 10 office units, and eight retail units. Estimated completion in Spring 2025. (id:60626)
RE/MAX Crest Realty
30 11188 72 Avenue
Delta, British Columbia
Welcome to Chelsea Gate! This modern 4-bedroom, 4-bathroom townhouse offers over 2,000 sq ft of stylish living space in the desirable Sunshine Hills community. The home features an open-concept layout, air conditioning, and a gourmet kitchen with a gas stove and quartz countertops. The master suite includes a spa-like ensuite and custom closets. Additional highlights include a private backyard, two EV chargers, upgraded smart lighting, on-demand hot water, and a balcony. Residents can enjoy amenities such as a gym and party room in the common area. Conveniently located near top-rated Seaquam Secondary School, parks, shopping, and highways, this home blends comfort, technology, and luxury in a prime location. Must See! (id:60626)
Homeland Realty
1407 5639 Hampton Place
Vancouver, British Columbia
The Regency, elegantly maintained highrise, located quietly and conveniently to the biggest shopping center of UBC endowment land. Spacious 2 bedroom unit with 2 full bathrooms,high and bright with fantastic view of Pacific Ocean, Gulf Island and forest of Pacific Spirit Park. Very functional floor plan, 2 underground parking stalls and 1 decent sized locker. Beautiful recreation and games room on main floor, quite and modern gym thoughtfully and conveniently located next to the building entrance. Special guest room accessible by booking through property manager. The building is under the management of excellent property management company. Ample visitor parking. All measurements are approximate and to be verified by the buyer. (id:60626)
Parallel 49 Realty
209 488 W 58th Avenue
Vancouver, British Columbia
Park House features iconic concrete buildings by award-winning FRANCL Architecture, set beside Winona Park and Langara Golf Course. Enjoy the convenience of South Cambie´s growing hub and the upcoming SkyTrain station. The sleek kitchen boasts Italian Scavolini cabinetry, Miele appliances, and Caesarstone countertops with a waterfall island. Spa-inspired bathrooms feature floor-to-ceiling tile, Grohe fixtures, and built-in medicine cabinets. The spacious den is ideal for a home office. Engineered oak hardwood flooring flows throughout, with A/C, heating, and 9´ ceilings. Includes one gated underground parking stall. Steps to Marine Gateway, T&T, Cineplex, SkyTrain. School catchment: Sexsmith Elementary & Churchill Secondary. Open House: Sun, April 27, 2-4PM. (id:60626)
Luxmore Realty
2303 660 Quayside Drive
New Westminster, British Columbia
RIVER FRONT Living in PIER WEST BY BOSA. This brand new 3 bdrm 2 full-bath CORNER unit boasts floor-to-ceiling windows with natural light, high-end finishings throughout, offers breathtaking panoramic views of the water, mountains and city skyline. The open concept living space features BOSH appliances, quartz countertops, and custom built-in craftsman cabinetry. Luxury amenities include: air conditioning, 24-hour concierge service, a fully equipped fitness center, private dining lounge, steam & sauna room, and many more to list. Centrally located near Sky Train, shopping, Douglas College, and other essential services. OPEN HOUSE SAT July 12th 2-4PM (id:60626)
Magsen Realty Inc.


