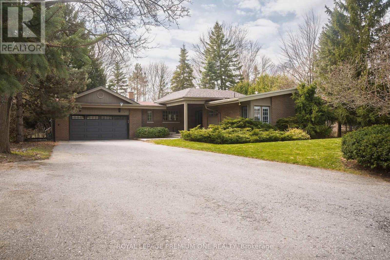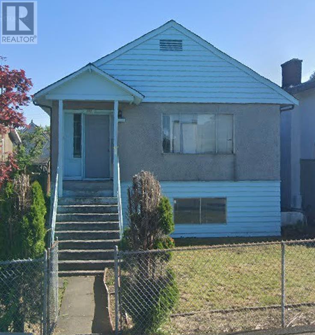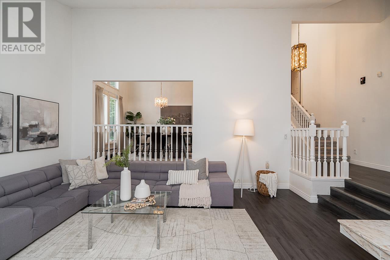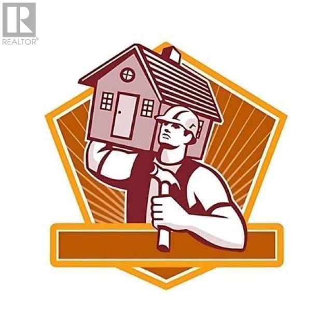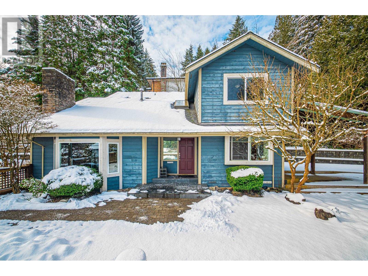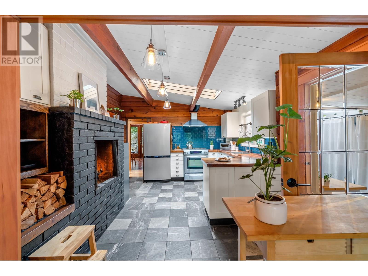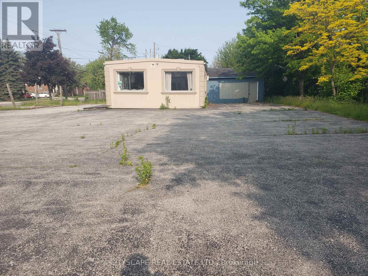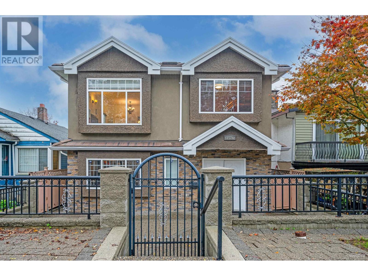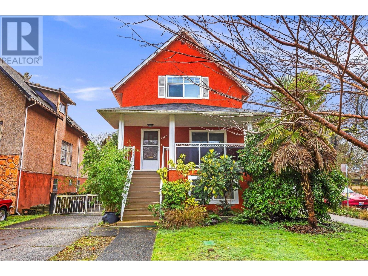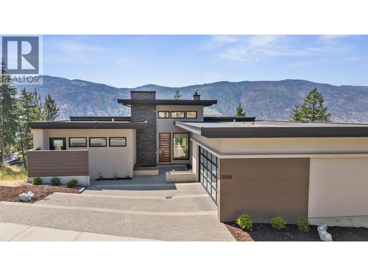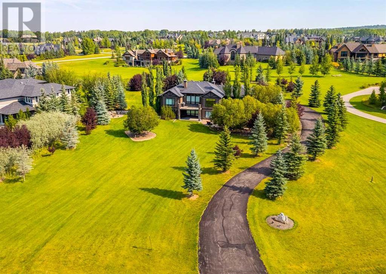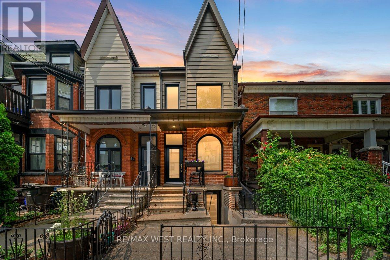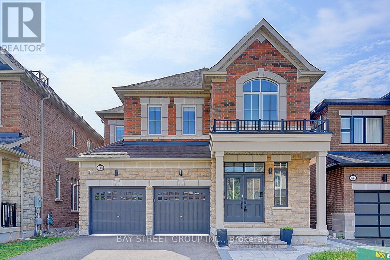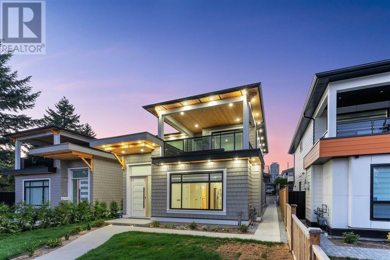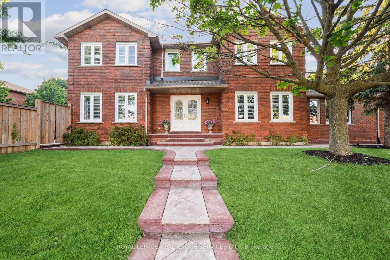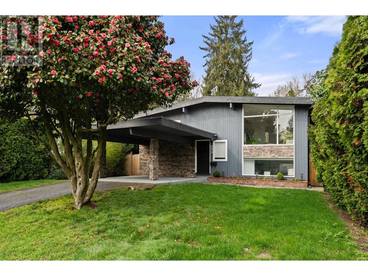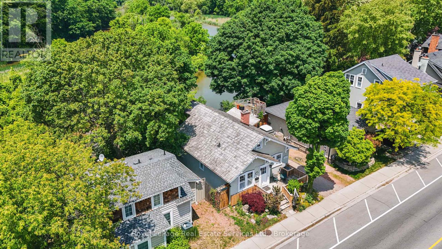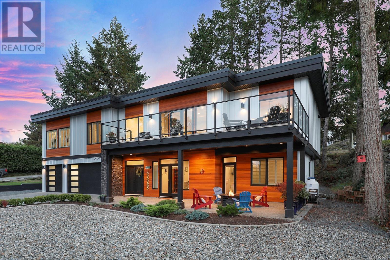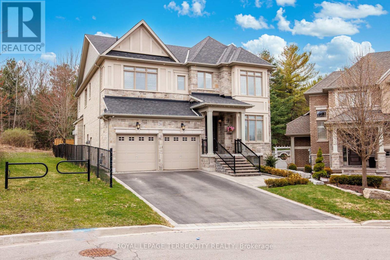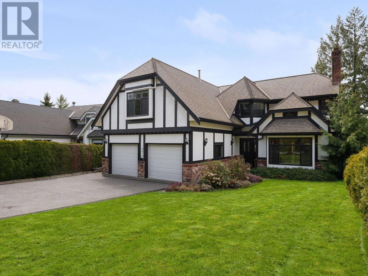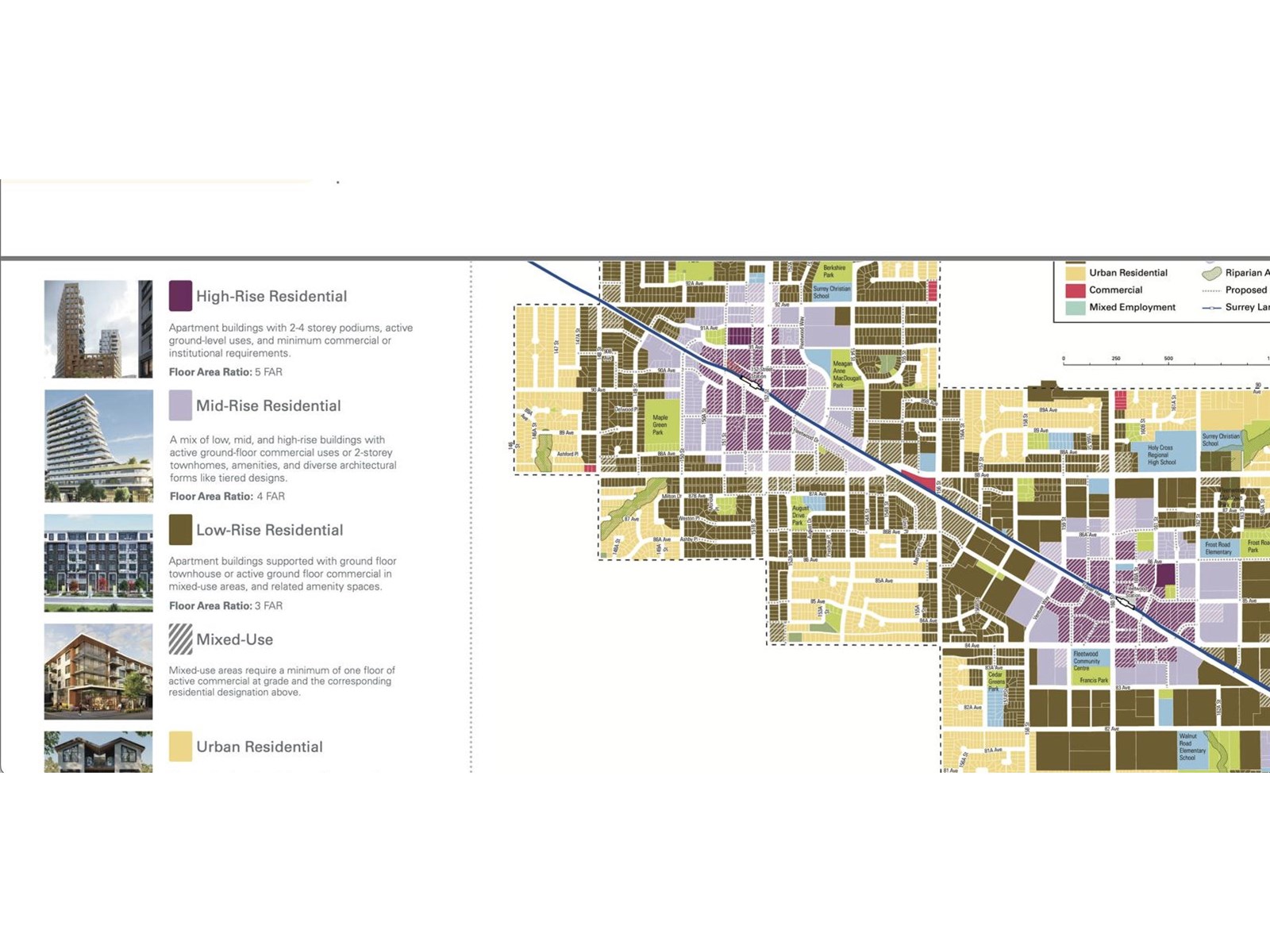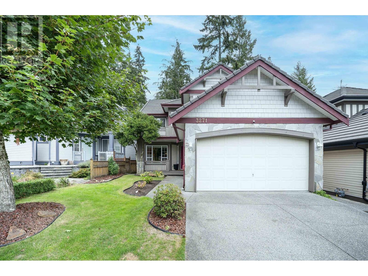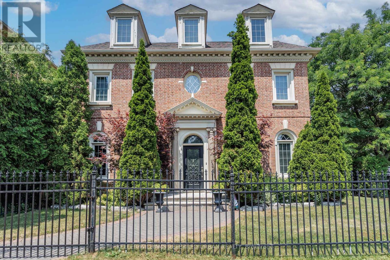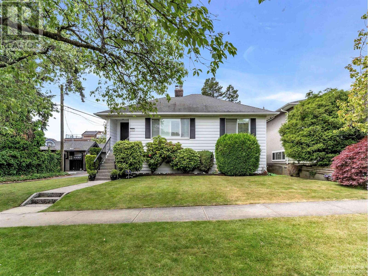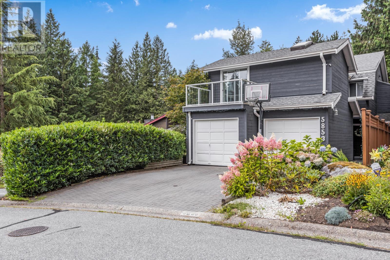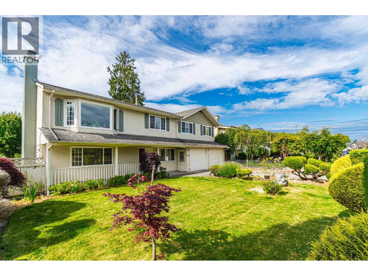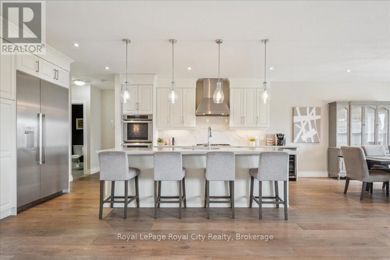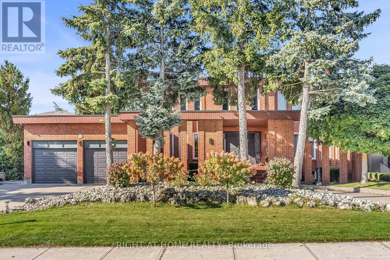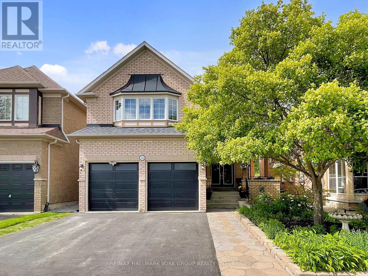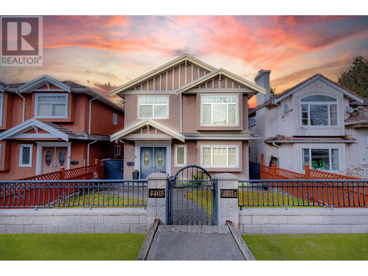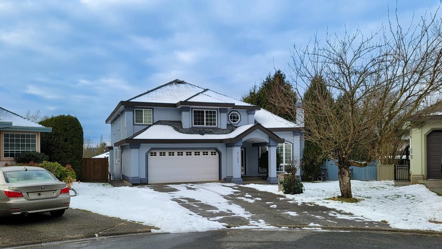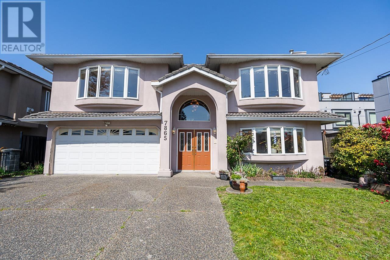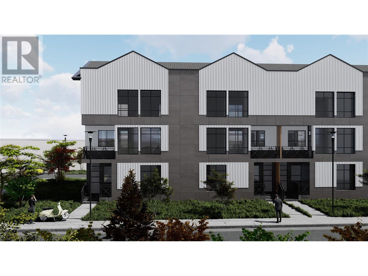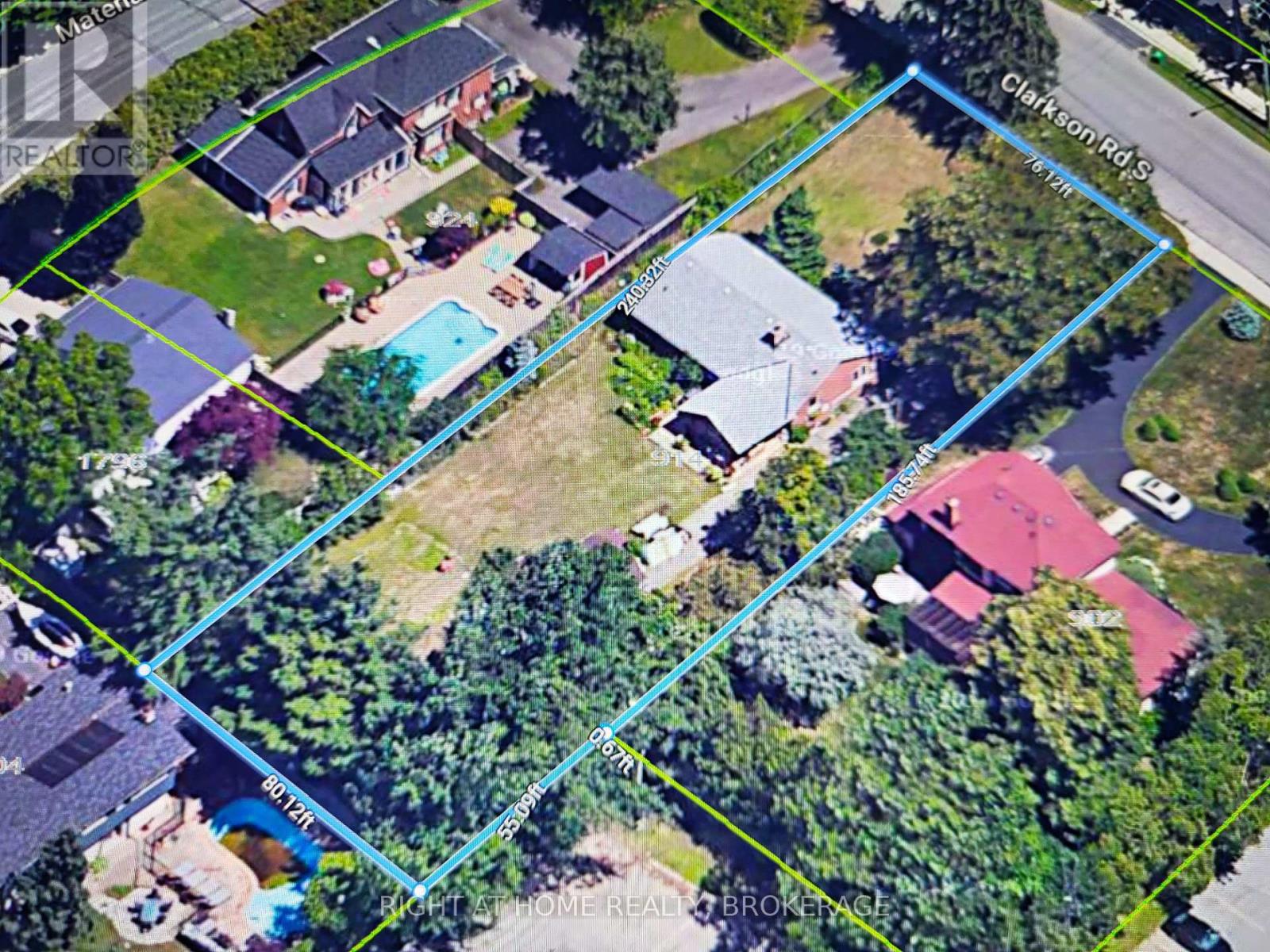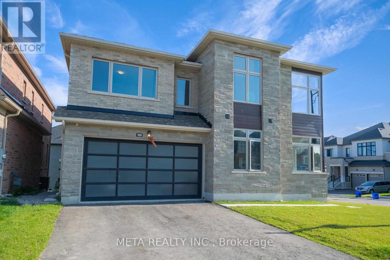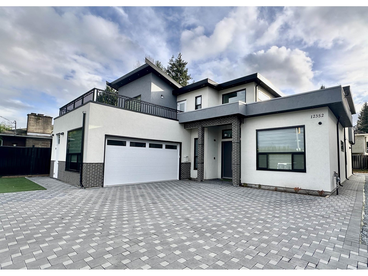2914 Tudor Ave
Saanich, British Columbia
Ten Mile Point Sanctuary. This beautifully updated residence, tucked well away from the road, offers a combination of privacy, sophistication & natural beauty. Set on half an acre, the property is a harmonious blend of lawns, garden beds, soaring trees and a cascading water feature—a true retreat just minutes from the city. Tasteful renovations throughout provide for a modern lifestyle. The heart of the home is the gourmet kitchen, with premium appliances, granite surfaces, custom cabinetry, a pot filler, & wine fridge—designed for entertaining. The living room features a classic brick fireplace with new gas fireplace & Pella French doors opening onto a slate patio, seamlessly connecting indoor comfort with the outdoors. Four bedrooms including a main floor primary suite with private deck & lovely ensuite with heated marble floors. Notable upgrades include heat pump and furnace, updated electrical and plumbing, natural gas to the house for the fireplace and hot water on demand, wide-plank oak floors, Pella windows and doors, integrated sound system. All this, just a short stroll to the ocean, Cadboro Bay Village, and the U Vic. Enjoy tranquil serenity in desirable Ten Mile Point! (id:60626)
Sotheby's International Realty Canada
257 Ashcroft Court
Vernon, British Columbia
STUNNING HOME! The VIEWS over Predator Ridge Golf Resort, Sparkling Hill and mountains beyond are truly spectacular! SHOWS BETTER THAN NEW! .22 acre, 3332 sq/ft, 3 bedrooms/4 bathrooms over two expansive levels. The great room with its soaring vaulted ceilings, sublime feature fireplace wall and huge picture windows bring the outside in! The kitchen boasts 2 dishwashers, a large quartz island, stainless steel appliances, tons of cabinetry, a butler’s pantry and direct access to the entertainment size deck, with its own blt-in bbq bar + automated retractable Solar 95% UV screening. The master suite does not disappoint with spa-like ensuite bathroom + large walk-in closet that conveniently connects to the laundry room! Hunter-Douglas window treatments throughout! Control 4. The lower level is equally as bright and spacious; large family/rec room with wet bar + beverage fridge. 2 well-separated guest suites, plus large unfinished flex space for your ideas. This home flows so beautifully to the expansive yet private outdoor living, with its low-impact landscaping, two babbling water features, a fire pit w/sitting area to enjoy the evenings, plus a huge, covered patio area. Large, bright double garage plus golf cart area, epoxy floor and wall shelving units for all your storage! See why this home was a coveted showhome at Predator Ridge. See supplements for list of home features. Some furniture negotiable. *Predator Ridge Resort is exempt from the Speculation and Vacancy Tax*. (id:60626)
Rockridge Real Estate Company
135 Patricia Drive
King, Ontario
Stunning Property Opportunity in King City. Discover a highly sought-after neighborhood in King City, where opportunity awaits for both downsizers and those looking to custom build their dream home. This exceptional 100 x 140 premium lot. Home features an open-concept bungalow loaded with finishes. This home boasts granite countertops, an expansive island with a prep sink, two dishwashers, built-in ovens, a gas cooktop, and a wine rack, making it perfect for culinary enthusiasts and entertaining guests. Spectacular Views. Enjoy large chateau-style floor-to-ceiling windows and sliders that provide panoramic views of your backyard oasis. Landscaped outdoor space includes an inground pool, mature trees, an Armor Stone waterfall, a gas firepit, a pergola, and a built-in gas BBQ-ideal for summer gatherings and relaxation. Flexible Living Options. Move right in, add an extension, or build a second floor to perfectly tailor the home to your needs. Prime Location. The property is conveniently located within walking distance to the GO Station, fine dining, pubs, greenbelts, conservation areas, parks, recreation, and the charm of Historical King City. This is a rare chance to own a piece of paradise in a high-demand location. Whether you're looking to downsize or create your dream residence, this property caters to all your needs. For more information or to schedule a viewing, feel free to reach out! Don't miss out on this incredible opportunity! (id:60626)
Royal LePage Premium One Realty
772 E 37th Avenue
Vancouver, British Columbia
This bungalow tucked away on a quiet street on the Fraser Street neighbourhood, perfect for first-time home buyers, or for developers to buy and rent it out and build-later. Just minutes from Sir Alexander Mackenzie Elementary School and John Oliver Secondary School, this home is conveniently situated for families and children. Just near the Queen Elizabeth Park, and a block from the main Fraser Street strip, this property is located near all the parks, restaurants, coffee shops, and grocery stores for convenience and to enjoy what Vancouver has to offer. This home also features a spacious front and back yard for a great outdoor space, and a back alley for private access to the home. (id:60626)
Prompton Real Estate Services Inc.
2948 Roseglen Court
Burnaby, British Columbia
Discover this well-maintained 8-bed, 4-bath home in sought-after North Burnaby! Perfect for families or investors, this spacious property includes a 2-bed rental suite for extra income + the property has potential to create another rental suite for more income potential. Nestled in a prime location, you're mins from Burnaby Mountain Golf Course, scenic hiking trails, SFU & Burnaby Lake. Enjoy the convenience of Lougheed City Centre´s shopping, dining, and entertainment, all just a short drive away. Commuters will love the 20-minute walk to Lake City SkyTrain Station, offering easy access to Metro Vancouver. With ample living space, a functional layout, and proximity to nature and urban amenities, this home is a rare find. Don't miss your chance to own in this desirable neighborhood! (id:60626)
Exp Realty
1675 136 Street
Surrey, British Columbia
Situated on a generous 10,800 sq ft lot in desirable South Surrey, this beautifully renovated home offers 8 bedrooms, 5 bathrooms, and 2 separate rental suites-perfect for extended family or mortgage helpers. The main level features a bright, open living space with soaring vaulted ceilings and new laminate flooring throughout. The modern kitchen boasts a large island ideal for entertaining. Enjoy a massive fenced backyard with mature trees providing shade and privacy. With a 2-car garage and ample pad parking, there's room for everyone. Conveniently located just off North Bluff Road, you're minutes from Semiahmoo Shopping Centre, White Rock Pier, Crescent and Centennial Parks. It is in the catchments for Shepherd Elementary & Elgin Park Secondary. (id:60626)
Exp Realty
11185 Farms Road
Mission, British Columbia
This 10 Acres agricultural land also includes approximately 7000 sqft of Light Industrial Manufacturing modular building on a movable platform. Great for owner use or rental income. 2 Acres and more for light industrial zoned. (id:60626)
Homeland Realty
6720 Williams Road
Richmond, British Columbia
Plenty of possibilities for this lovely rectangular lot minutes from Broadmoor Shopping Centre & steps to Steveston/London Secondary. (id:60626)
Sutton Group Seafair Realty
1936 Clarke Street
Port Moody, British Columbia
Beautiful 3 bed/3bath west coast contemporary home with lots of updates sits on over 8700sqft corner lot. Main floor has nice open layout of living room, dining room, family room, kitchen with mountain view, gas fireplace, walnut hardwood floors, vaulted ceilings; upstairs has nice big 3 beds overlooking through open staircase. It also has potential for multifamily development up to 4-plex or 6-8 townhouses under current OCP plan. Close to sky train, Westcoast express, easy transit, schools & shops. Motivated Seller! (id:60626)
RE/MAX Crest Realty
5817 Eagle Island
West Vancouver, British Columbia
EXPERIENCE UNPARALLELED ISLAND LIVING! 5817 Eagle Island is a rare and extraordinary retreat in West Vancouver. This exclusive 16-acre island community of just 33 properties offers the perfect balance of seclusion and convenience, with full municipal services and easy access via a short 30 second private barge ride. This bright, charming Pan-abode home has the feeling of warmth and features 3 bedrooms, 1.5 baths, and a thoughtfully designed single-level layout surrounded by lush gardens, scenic walkways, and over 10,000 square ft of privacy. Enjoy the serenity of island life while being just minutes from top schools, recreation, Eagle Harbour Marina, and Caulfeild Village, with downtown Vancouver only 25 minutes away. Don´t miss this rare opportunity to own a piece of West Coast paradise! (id:60626)
Rennie & Associates Realty Ltd.
1414 Shay Street
Coquitlam, British Columbia
Located in the sought-after Burke Mountain area, this elegant home features a spacious great room with a gas fireplace and covered front deck. The gourmet kitchen includes quartz countertops, gas stove, premium appliances, dining area, and walk-in pantry. Upstairs offers three bedrooms, a versatile den, laundry room, and two full bathrooms, including a master suite with a five-piece ensuite and walk-in closet. The finished basement provides a large rec room, an additional bedroom, and full bathroom-perfect for family or guests. With modern design and thoughtful details, this home offers exceptional comfort. (id:60626)
Nu Stream Realty Inc.
925 Queensdale Avenue
Hamilton, Ontario
Attention Builders, Developers, and Investors ,Prime Location *High Traffic * High Walking Score * High exposure * Corner 100' +145' Feet Lot. Value is in Land Development. This site is ideal for a wide range of development possibilities Rear opportunity for investors, developers, or individuals looking to Build their dream Project.C2 Neighbourhood Commercial Zoning allows for plenty of commercial uses including. MEDICAL COMPLEX, Day Nursery, Restaurant and more,*Minutes Drive from Juravinski Hospital*. Full list of permitted uses attached*. Zoning Compliance Review Comments from Planning Department city of Hamilton attached*Buyer to do their own due diligence regarding development possibilities, zoning, and permitted uses. (id:60626)
Cityscape Real Estate Ltd.
3576 E Georgia Street
Vancouver, British Columbia
Well maintained SOUTH FACING BACKYARD home in Renfrew! This well-located two-level property with back lane access is perfectly situated for quick Highway #1 access. With a highly functional layout, the upper level offers 3 spacious bedrooms and 2 full bathrooms, making it ideal for comfortable family living. The ground floor presents exciting flexibility with options to create two income-generating suites: a 2-bedroom and a 1-bedroom, or two separate 1-bedroom suites. Keep an additional bedroom as an office or guest room! With a 2-car garage with EV CHARGING & extra open parking, this home accommodates all your parking needs. A pleasure to show, the layout is designed to maximize both comfort & convenience. Open House 2:00 to 4:00 pm Sat & Sun May 3rd & 4th.Review offers May 6th,Tue 5 pm (id:60626)
RE/MAX City Realty
1008 E 22nd Avenue
Vancouver, British Columbia
Don´t Miss This One! Discover an incredible opportunity - perfect as your forever home or a smart investment! This beautifully maintained corner-lot property is brimming with updates that give you peace of mind for years to come: a new roof (2021), upgraded windows (2012), improved insulation (2011), updated piping (2014), an efficient hot water on-demand system (2013), furnace (2013), and a refreshed backyard deck (2010) ready for summer gatherings. Situated in a vibrant, sought-after neighborhood close to parks, schools, shopping, and transit, this location offers everything today´s families are looking for. Bright, spacious, and move-in ready, this gem won´t last long - come see it for yourself and experience the perfect blend of comfort, style, and convenience! (id:60626)
Real Broker
3322 Shayler Road
Kelowna, British Columbia
This masterpiece is a West Coast Contemporary home located in McKinley Beach. This former showhome combines thoughtful design and quality craftsmanship in one of Kelowna’s most desirable settings. With more than 3,400 square feet of living space across two levels, the layout is bright and open, designed to take full advantage of the lake views with expansive windows throughout. The home features four bedrooms, three full bathrooms, and a walk-out lower level. The kitchen includes a panel-ready built-in fridge, top end appliances, a wine fridge, and a walk-in wine room beside a fully finished bar area. An outdoor kitchen setup is in place, perfect for enjoying the west-facing lake views over Okanagan Lake, the marina, and the beach. Soak in the hot tub while taking in sweeping, unobstructed lake views that stretch across the horizon—an unforgettable backdrop for sunset evenings or starlit nights. This is luxury living at its most serene.Located in a vibrant waterfront community and lakeside living with everything close at hand. (id:60626)
Sotheby's International Realty Canada
107 Morgans Close
Rural Rocky View County, Alberta
2.03 ACRE LOT | SW EXPOSURE WITH MOUNTAIN VIEWS | OVER 4,000 SQ FT OF DEVELOPED LIVING SPACEWelcome to an exceptional offering in Springbank’s prestigious Morgans Rise, one of Calgary’s most sought-after luxury estate communities. Situated on a sun-drenched 2.03-acre southwest-facing lot, this immaculate walkout bungalow showcases over 4,000 sq ft of thoughtfully designed living space, ultimate privacy, and breathtaking mountain views, all surrounded by natural beauty and open skies.Inside, you’ll be captivated by vaulted ceilings, floor-to-ceiling windows, and beautiful hardwood flooring that enhance the home’s spacious and airy feel. At the heart of the home is a chef-inspired kitchen featuring rich wood cabinetry, granite countertops, and seamless flow into the welcoming living room—perfect for entertaining and everyday living. A formal dining room and a flexible front office or bedroom complete the main living space.The luxurious primary suite offers a tranquil escape with a spa-inspired ensuite that includes heated tile floors, double granite vanities, a jetted tub, and a separate shower.Downstairs, the fully developed walkout basement is equally impressive, featuring in-floor heating, a wet bar, a large recreation area, home gym, full bathroom, and two generously sized bedrooms that share a beautifully appointed 5-piece Jack & Jill bath.Additional features include air conditioning, in-floor heat in the ensuite and laundry room, high-efficiency mechanical systems, and a heated, insulated triple car garage with newly finished epoxy flooring—ideal for both function and presentation.Outside, the professionally landscaped grounds feature a circular front driveway, a second private driveway to the garage, a brick patio, fire pit, and irrigation system. The expansive yard offers plenty of space for outdoor living and endless potential for custom additions.As part of the Morgans Rise HOA, residents enjoy meticulously maintained common areas, a stunning c ommunity entrance, and a signature Christmas light display that adds to the area’s charm during the holidays.This remarkable estate is located just minutes from top-rated private and public schools including Webber Academy and Springbank High School, with convenient access to the local ice arena, Springbank Airport, and major routes into Calgary.This is not just a home—it’s an elevated lifestyle where luxury, nature, and community come together in perfect harmony. (id:60626)
Exp Realty
248 1/2 Euclid Avenue
Toronto, Ontario
Welcome to this fully renovated, beautifully finished home in the heart of Toronto! A rare opportunity with a legal basement suite, a private landscaped backyard, and a stunning laneway garage with second-storey studio potential.The main floor features soaring ceilings and beautifully laid herringbone hardwood flooring. The open-concept living and dining space is filled with natural light, leading into a stylish kitchen outfitted with quartz countertops and backsplash, brass hardware, a gas stove, and stainless steel KitchenAid appliances. Custom built-in cabinetry provides plenty of smart storage. A discreet 2-piece powder room adds function and convenience to the main level. Upstairs, wide-plank hardwood flooring runs throughout. You'll find three spacious bedrooms and a serene, spa-inspired bathroom with a deep soaker tub, elegant finishes, and timeless marble tile.The lower level is a fully legal apartment with its own separate entrances, a full kitchen, 4-piece bathroom, large bedroom with walk-in closet, and full-size LG washer and dryer. Perfect for rental income, extended family, or guest accommodations.Step outside to your own urban retreat: a low-maintenance landscaped backyard with mature greenery and direct access to the impressive laneway-accessed garage and upper studio. The garage offers high ceilings, exposed block, modern lighting, and two roll-up doors. Upstairs, the unfinished studio is framed and wired, featuring two skylights and oversized sliding glass doors at both ends flooding the space with natural light. Ideal for a home office, creative space, or future laneway suite.Located on a quiet residential street in the heart of Little Italy, your'e just steps to the city's best restaurants, cafés, bars, and boutiques along Dundas, College, and Ossington. Live upstairs and rent out the legal basement suite for extra income, this property offers the ultimate blend of lifestyle and flexibility in one of Torontos coolest neighbourhoods. (id:60626)
RE/MAX West Realty Inc.
146 Petgor Path
Oakville, Ontario
Welcome to this beautifully maintained 3-year-old detached home, situated in the highly sought-after Glenorchy community in Rural Oakville. $$$ Spent On Upgrades. This spacious 4-bedroom, 5-bathroom residence offers a thoughtfully designed layout with 9-foot smooth ceilings on both the main and second floors, and seamless flooring throughout. The open-concept main level features a bright and elegant family room that flows into a chef-inspired kitchen equipped with top-of-the-line appliances, 36" WOLF gas cooktop, built-in MIELE fridge & freezer, steam oven & oven. A large quartz island, modern LED chandeliers, and custom accent finishes further elevate the space. The breakfast area walks out to a covered porch, perfect for relaxing or entertaining. Four generously sized bedrooms offer comfort and privacy. The primary suite includes a walk-in closet and a luxurious five-piece ensuite with a frameless glass shower and a soaker tub. A spacious and bright second-floor laundry room adds everyday convenience. A separate side entrance provided by the builder and a professionally finished basement offer potential income. A newly fenced backyard with interlocking! Ideally located across from Settlers Wood Forest and within walking distance to Zachary Pond and Dr. David R. Williams Public School, this home is in a top-tier school district that includes French Immersion and IB programs at White Oaks Secondary School. It is just minutes from shopping, community centers, hospitals, major highways (403/407), and future schools, including the modern North Oakville East Secondary School set to open in 2026. Offering a perfect balance of luxury, comfort, and convenience, this is an exceptional opportunity to enjoy one of Oakvilles most vibrant and family-friendly neighbourhoods. (id:60626)
Bay Street Group Inc.
24 Rock Elm Court
Vaughan, Ontario
Welcome to 24 Rock Elm Court, very spacious 4+1 bedroom family home with 3 full bathrooms on 2nd floor nestled on a quiet court! Located on a cul-de-sac in Valleys of Thornhill neighborhood in prestigious Patterson, just steps to top schools including Nellie McClung PS, Romeo Dallaire French Immersion PS, St Theresa of Lisieux Catholic Hs, Alexander McKenzie HS; 3 community centres: JCC, Thornhill CC, Carville CC; Rutherford GO! Exquisite residence offering 9 ft ceilings on main floor, 9 ft ceilings on 2nd floor & 9 ft in basement; 2 offices; elegant yet practical layout with no wasted space & oversized rooms; hardwood floors throughout 1st & 2nd floor; 3,252 sq ft above grade plus 95 sf finished landing in the basement; gourmet kitchen overlooking to family room & featuring granite countertops, eat-in area, stainless steel appliances & walk-out to stone patio; inviting family room w/gas fireplace; elegant combined dining & living rooms with large windows set for great dinner parties; main floor office or another bedroom; 4 oversized bedrooms on 2nd floor plus a nursery from primary bedroom (or a private office/gym/yoga room/seasonal walk-in closet-dressing room); primary retreat with large walk-in closet, nursery & 5-pc spa-like ensuite; large sunken foyer with double doors; pot lights & upgraded light fixtures; smooth ceilings; designer paint; California shutters! It's nestled on a family friendly court and offers 6-car parking, striking curb appeal with stone facade and large covered porch! Basement is ready for you to finish to your taste & needs! Comes w/fully fenced backyard & stone patio! No sidewalk! New roof shingles [2024]! Fridge [2023]! Dishwasher [2024]! New washer & dryer [2024]! Opportunities like this are rare, dont miss it! See 3-D! (id:60626)
Royal LePage Your Community Realty
1 3836 W 8th Avenue
Vancouver, British Columbia
We welcome you to a stunning masterpiece that is perfectly situated in the Point Grey enclave! Located close to trendy restaurants/cafes, parks, beaches, schools, transit, and more amenities. This quality built home by a reputable builder offers exceptional craftsmanship and thoughtful design with an open concept main level that flows seamlessly and 3 spacious brms each with ample storage and a ensuite bath! The private yard space and roof patio offer ample outdoor space which is perfect for all families. This home also features high end appliance package, AC, HRV, option of 1 EV ready parking spot, 2/5/10 Warranty, and no strata fees. Schedule viewing or visit open house! (id:60626)
Team 3000 Realty Ltd.
7327 Ethel Avenue
Burnaby, British Columbia
Brand new luxury duplex located in East Burnaby facing Ernie Winch Park. Stunning features & high end finishings are the best you will see. Features include A/C, Fire Sprinklers, Security and smoke alarms, Heated Garage, 9' ceilings, beautiful laminate & porcelain flooring, granite countertops. Front and back spacious Sun Decks. Spacious living/dining /family rooms on main along with one bedroom. ***Option to have a mortgage Helper***Most beautiful outside Retaining walls with Lights Built in. Unbelievable value. Quality Craftmanship speaks itself. A must see to believe! Some photos are virtually staged. (id:60626)
Lehomes Realty Premier
2814 Guilford Crescent
Oakville, Ontario
This expansive home in prime Clearview is the perfect blend of luxury, comfort, and functionality. Boasting 4+1 bedrooms, 3+2 bathrooms, this home is over 5,100 sq ft of living space. Its ideal for a large or multi-generational families. Combined living and dining room, plus separate family room with wood-burning fireplace & walkout to pool-sized, fenced yard equipped with both front and backyard sprinkler system. Gorgeous new eat-in kitchen with quartz countertops, pantry and stainless-steel appliances. Large laundry room with inside garage entry and side entrance to driveway. Work from home in the main floor office or enjoy the flexibility of a second-floor open space, perfect for 2nd office. Upstairs has 4 large bedrooms including a luxurious primary bedroom with walk-in closet, sitting area & 5-piece ensuite. A newly renovated 4-piece bath with additional washer and dryer. Fully finished basement ideal as a nanny or in-law suite featuring a full kitchen with island, stainless appliances, 5th bedroom with 3-piece ensuite, 2 rec rooms with electric fireplaces, 2-piece bathroom, 2 cold cellars and 3rd laundry room. Brazilian Jatoba hardwood, ceramic & marble throughout. 4-car driveway, EV outlet. Located near QEW/403/407, Clarkson GO, and minutes away from top-rated schools & shopping. Say YES to the address! (id:60626)
Royal LePage Real Estate Services Ltd.
530 W 14th Street
North Vancouver, British Columbia
Own a Rare Gem in North Vancouver´s Most Coveted Family-Friendly Neighbourhood! Where tree-lined tranquility meets city convenience, this beautifully updated 4-bed, 2-bath home offers 1,749 SQ.FT. of bright, open-concept living on a generous 6,930 SQ.FT. flat lot tucked away on a quiet cul-de-sac. Enjoy a sun-soaked deck perfect for entertaining and a 2-bed mortgage helper suite for added income or flexibility. Move-in ready with endless upside-renderings by Inspired Architectural reveal exciting subdivision potential. Unbeatable location: steps to Mahon Park, walk to Lonsdale´s vibrant shops and dining, or hop on the SeaBus for a quick downtown commute. Whether you´re looking to live, invest, or build, this property is a rare canvas in an unbeatable location. (id:60626)
RE/MAX Masters Realty
213 Randall Street
Oakville, Ontario
Incredible waterfront bungalow with walk-out lower level and spectacular views over the 16 Mile Creek located steps to the heart of Downtown Oakville. The perfect alternative to a condo or townhome with the bonus of priceless views! This charming heritage home with 1900SF total living area was re-engineered, gut renovated and extended in 1999. Open concept floor plan with soaring vaulted ceilings and hardwood flooring. Galley kitchen open to informal dining area. Spacious living room with extensive built-ins, gas fireplace, beautiful boxed windows overlooking the river and walk-out to balcony. Main floor bedroom and 3-piece washroom. The lower level is fully above-grade at the rear and features hydronic radiant heated floors and a walk-out to large patio. This floor features a primary suite overlooking the river with 4-piece ensuite bathroom, large recreation room / 3rd bedroom and a finished laundry room. Bonus finished loft space with additional 427 SF - perfect for the grandkids. New Cedar roof (2019); Cedar exterior detailing railings, deck & shed. Outside find parking for 2 cars and a handy storage shed. Enjoy access the river for kayaking, canoeing, winter walks, skating, cross-country skiing or simply take-in the panorama and activity on the river year round. Just steps to Towne Square, Lake Ontario and all that Downtown Oakville has to offer. Walk-score 97! A truly unique opportunity to enjoy country life in the city. (id:60626)
Royal LePage Real Estate Services Ltd.
215 Willow Drive
Georgina, Ontario
Welcome To One Of A Kind Fully Renovated 3 Car Garage Beautiful Bungalow On A 100' X 260' Waterfront Lot. Quiet Dead End Street. Bright & Spacious. 3+2 Bedrooms, 4 Baths. 9 Ft Smooth Ceiling, Open Concept New Modern Kitchen W/Quartz Countertop, S/S Appliance, Pot Lights, Centre Island. Walkout From Dining Room To Newly Built Large Deck, Newer Vinyl Floors Throughout, Separate 1 Bdrm Bunkie Dwelling W/Roughed In Kitchenette & 3Pc Bath For Extended Family. 3 Car Garage With Drive Through Door To Newly Interlocking South Facing Backyard, Paved Circular Driveway W/No Sidewalk Could Park 8 Cars. Dock Your Boat In The Boat House At Back Yard. Property Uses Municipal Water Supply & Sewer, Gas Line. Seeing Is Believing! Ready To Move In And Simply Enjoy This Gorgeous Home! Close To Park, Schools, Shopping and Hwy 404... (id:60626)
Homelife New World Realty Inc.
1929 Sea Otter Pl
Nanoose Bay, British Columbia
Perched on a quiet cul-de-sac of Sea Otter Place, this striking West Coast contemporary home combines refined modern design with breathtaking ocean views. Built in 2018 by Glazier Construction, the home showcases high-end finishes and thoughtful architecture, offering a perfect balance of sophistication and relaxed coastal living. A standout feature is the spacious 2-bedroom suite on the entry level, each bedroom with its own ensuite, private laundry, and separate patio—an ideal setup for visiting family or a B&B opportunity. Upstairs, the main living area offers open-concept layout, featuring an oversized gourmet kitchen, a walk-in pantry and three oversized bedrooms. The primary suite offers a spa-inspired ensuite and an expansive walk-in closet. A 3-car garage provides ample room for storage and outside room for the RV or boat. (id:60626)
Royal LePage Parksville-Qualicum Beach Realty (Pk)
Royal LePage Parksville-Qualicum Beach Realty (Qu)
244 Frederick Curran Lane
Newmarket, Ontario
Discover this one-of-a-kind masterpiece, meticulously crafted thoughtfully designed to harmonize elegance with nature. Nestled in a prestigious court location, this Energy Star Certified home offers an unparalleled living experience with too many upgrades to list! Step inside to hardwood floors throughout, complemented by a fireplaces that add warmth and sophistication. The gourmet kitchen is a chefs dream, outfitted with a full complement of Wolf, Sub-Zero, and Miele appliances and featuring a grand seamless granite island perfect for culinary creations and entertaining. Custom cabinetry and granite countertops extend throughout, offering both beauty and functionality. Every bathroom is a private retreat with glass-enclosed showers, elevating the spa-like experience. The professionally finished basement is an entertainers paradise, showcasing hardwood flooring, a custom wet bar, and a spacious fifth bed room ideal for guests or an additional living (id:60626)
Royal LePage Terrequity Realty
374 Balfour Drive
Coquitlam, British Columbia
Located in sought-after neighborhood directly across from RC MacDonald Elementary & Hickey Park, this classic Tudor-style home offers ideal layout for growing families with stunning views of the park on one side & Fraser River on the other. Main floor features beautiful oak flooring; stylish kitchen with solid oak cabinets; bright, oversized living & dining area; and a cozy family room that opens to a beautifully landscaped, leveled & sunny backyard. Upstairs, the large primary suite offers 2 walk-in closets and luxurious ensuite with Jacuzzi tub & separate shower; along with 3 additional bedrooms and a massive rec room that could serve as fifth bedroom. Basement has a separate entrance, providing great potential for a suite or additional living space. Open House Sat, Jul 12 at 2-4pm. (id:60626)
Team 3000 Realty Ltd.
15149 88 Avenue
Surrey, British Columbia
Attention Investors! Steps from future SkyTrain! Exceptional opportunity to secure 7,770 SQFT of flat, developable land located within the Fleetwood Plan Transit-Oriented Development Area, just 400 meters from the upcoming 152 St SkyTrain Station! This site falls within the high-priority 400-meter TIER 2, offering current potential zoning for a 4.0 Floor Area Ratio (FAR) and a minimum height allowance of 12 storeys - ideal for high-density residential or mixed-use development. The property includes some upgrades and it's well-maintained. Strong development potential backed by the City of Surrey Fleetwood Plan. Rare offering with exceptional future upside location and zoning. Great income-generating holding property while awaiting development. For viewing call for an appointment. (id:60626)
Renanza Realty Inc.
3271 Chartwell Green
Coquitlam, British Columbia
Rare well kept 7 bedrooms& 4 bath nestled in the prestigious "Chartwell Green" community, backing onto 17th fairway of Westwood Plateau Golf Course. Open concept floor plan features high ceiling, and large living rm with cozy gas fireplace & formal dining room, bonus a den on the main. The gourmet kitchen has a huge island with granite counter-top. upstairs got 4 bedrooms and 2 newly Reno bath. Specious master-bedroom has huge walk-in closet. Downstairs a complete 2 BR Suite with separate entrance & laundry in the surprisingly. Features air conditioning system, fitted central vacuum, attached double garage, landscaped backyard. This is a gem in the area and you won't be disappointed. Close To Schools & Amenities. Open house JULY 19&20 SAT&SUN 2-4PM (id:60626)
Lehomes Realty Premier
52 Regent Street
Richmond Hill, Ontario
Absolutely gorgeous Georgian style family home featuring sparkling vintage finishes that are balanced impeccably by modern high end upgrades. Approximately 4,000 square feet intelligently laid out across 3 storeys, plus over 1,550 square feet of finished basement completed with a walk-up. You have 5 bedrooms and 5 washrooms, including 2 top floor bedrooms that could easily be utilized as an art studio or a workshop, a drafting room, a music room, the possibilities are limited only by your imagination. The fully redesigned, custom staircase is an immediate eye catcher and it was designed to carry the feel of the modern matte-finish wooden flooring all the way up from the main to the third. The bedrooms feature pristine vintage parquet flooring that could convert even the most hardened connoisseur of modernity into a hopeless romantic, and the primary suite is a sprawling sanctuary that has to be experienced in person. If you have been holding out for a house that you can truly make into your home, you long for a timeless feel while simultaneously yearning for a modern kitchen and a place for your family to create memories that last a lifetime, your search has come to an end. **EXTRAS** Detached double garage, fully landscaped back yard and driveway with 4 car parking, secure and picturesque gating surrounding the home, central vacuum, skylights, multiple fireplaces, dedicated office, finished walk up, workout room +++ (id:60626)
Keller Williams Referred Urban Realty
16657 18a Avenue
Surrey, British Columbia
Experience luxurious living at SOUTHPOINT HOMES! This 7-bedroom, 6-bathroom masterpiece boasts an open-concept design with a grand living room featuring soaring ceilings. The chef's kitchen, complete with a nearby wok kitchen, blends seamlessly into the inviting family room. Enjoy the convenience of a spacious master bedroom on the main floor. Upstairs, retreat to the large master suite with a walk-in closet and a spa-inspired ensuite, complemented by three additional bedrooms with bathrooms. The basement offers a cozy media room and a 2-bedroom legal suite. Additional upgrades include radiant heating, A/C, and built-in speakers. A perfect blend of elegance and functionality-don't miss this stunning home! (id:60626)
RE/MAX Crest Realty
3869 Angus Drive
West Kelowna, British Columbia
Vacant & Easy to Show ! Experience the pinnacle of Okanagan living with this rare semi-lakefront gem in the heart of West Kelowna. Boasting breathtaking 180-degree views of Okanagan Lake, this beautifully designed 4-bedroom( Possibility of 5th bedroom) , 4-bathroom home offers the perfect blend of luxury, comfort, and location.Ideally situated above the Gellatly Bay waterfront walkway, you're just steps from the shoreline, sandy beaches, and scenic boardwalk, and only minutes from the West Kelowna Yacht Club, award-winning wineries, boutique shops, and restaurants. The thoughtfully designed layout includes an open-concept main floor featuring a bright kitchen with maple cabinetry, a welcoming living room with a cozy fireplace, and a wraparound covered deck that invites you to soak in the panoramic lake views. A versatile main-floor bedroom (currently used as an office). Upstairs, the spacious primary suite enjoys stunning lake vistas, a spa-inspired 5-piece ensuite, and a generous bonus room alongside an additional bedroom( possibility for another bedroom). The fully finished walkout basement offers a fourth bedroom, a large recreation room, full bathroom, and expansive laundry area—ideal for hosting guests or relaxing in your own private retreat. Additional highlights include a triple-car garage with direct deck access and a meticulously maintained exterior that reflects pride of ownership throughout. (id:60626)
RE/MAX Penticton Realty
7761 Osler Street
Vancouver, British Columbia
Come view the most charming house on pretty Osler Street. This house has been thoughtfully updated over the years including plumbing, electrical and drain tiles. Main floor boasts open concept living dining and kitchen with peninsula island. Wood burning fireplace in the living room for those cozy nights! Two beds on the main and two on the lower level. Large rec room with wet bar round out the lower level that could easily be suited and made into mortgage helper. This hidden gem is a must see for young families or down sizers! (id:60626)
Macdonald Realty
156 W 62nd Avenue
Vancouver, British Columbia
Fantastic Westside location in the desirable Marpole area with easy access to the airport , Richmond and Downtown. R1-1 zoned 41.5 x 115.32 ( 4785.8 sf.) level lot. Solid bungalow with 7 bedrooms and 3 baths. Huge redevelopment potential for duplexes, multiplexes or hold for future land assembly with the neighboring properties as it is currently designated under the Marpole plan for townhouse development. Act quick! (id:60626)
RE/MAX Real Estate Services
5853 Grousewoods Crescent
North Vancouver, British Columbia
This beautiful 4-bed, 3.5-bath home offers over 2,800 sqft of comfortable living across three levels. The open-concept main floor features a fully renovated kitchen with quartz counters and stainless steel appliances, flowing into a bright living/dining area with hardwood floors and a cozy gas fireplace. Step outside to a large covered deck with a built-in hot tub - perfect for year-round use. Upstairs boasts 4 bedrooms, including a spacious primary suite with a skylit sitting area, gas fireplace, and 5-piece ensuite. The lower level includes a rec room/flex space, full bath, and separate entrance for suite potential. Enjoy a double garage, sunny west-facing yard, and a quiet location near trails, skiing, and top schools. (id:60626)
RE/MAX Crest Realty
5580 Chemainus Drive
Richmond, British Columbia
Beautifully Maintained 2-Level Detached Home in Prestigious West Richmond. Situated on one of the most picturesque streets in West Richmond, this well-kept 2-level detached home sits on a generous 70' x 100' (7,000 sq.ft.) lot with a sunny south-facing backyard. Nestled in a quiet, established neighborhood with no ditches or overhead power lines, the property offers both charm and modern comfort. Extensively renovated in 2020, the upper level features 3 spacious bedrooms, including a huge master suite with a luxurious ensuite bathroom. The lower level offers two self-contained 1-bedroom suites, each with separate entrances-perfect for rental income. Conveniently located close to shopping Centre, top-rated schools, and public transit. Easy to show! Open house: July 4, Fri, 1-3PM (id:60626)
RE/MAX Westcoast
51 Ariss Glen Drive
Guelph/eramosa, Ontario
Tucked away on a quiet cul-de-sac in the charming community of Ariss, this exceptional executive home offers luxury, privacy, and a welcoming community atmosphere where neighbours come together for Canada Day fireworks and Halloween parades. Upon entrance, you will quickly fall in love with the craftsmanship and care that define this home. The open concept main level is airy and inviting, with hand-scraped engineered hardwood stretching beneath 9' ceilings. In the living room, a stunning coffered ceiling adds a touch of elegance, while natural light dances across every surface. The combined kitchen and dining area is truly the heart of the home- designed for both entertaining and everyday living. A luxurious island anchors the space, surrounded by top-tier features including a gas countertop range, double built-in ovens, a MARVEL wine fridge, a beverage fridge, and a spacious pantry. Whether you are hosting a dinner party or enjoying a quiet family meal, this space delivers on every level. From here, walk out to the covered rear porch and adjoining composite deck with built-in hot tub, overlooking the expansive backyard with a firepit area, as well as the Kissing Bridge Trail beyond. After a long day, retreat to the master suite- a peaceful escape with a spa-like ensuite, a spacious walk-in closet, and private access to the deck and hot tub area. The main level also offers a thoughtfully designed laundry/mudroom combination, a stylish powder room for guests, and 2 additional bedrooms accompanied by a spacious 5pc bathroom. The finished lower level extends the living space with extra-high ceilings, engineered hardwood flooring, a handsome gas fireplace with stone surround, a stunning 4pc bathroom, and 2 additional bedrooms- ideal for guests or growing families. Perfectly situated just minutes from Guelph, Kitchener/Waterloo, and Centre Wellington, and only a short stroll to the Ariss Valley Golf Course, this home offers an unparalleled and desirable rural lifestyle. (id:60626)
Royal LePage Royal City Realty
373 Firglen Ridge
Vaughan, Ontario
Location! Location! Location! Don't miss this incredible opportunity to own a truly exceptional family home, perfectly situated on one of Woodbridge's most coveted streets. Boasting approximately 3,500 sq ft of meticulously renovated above-ground living space, this residence offers an open-concept layout designed for modern living and entertaining.The main floor features: bright and spacious Entrance foyer, marble flooring, upgraded kitchen, office with large windows, ideal for remote work or a quiet study. Upstairs, you'll find ample generously sized bedrooms to accommodate your family's needs. The home also offers significant income potential or multi-generational living with a finished two-bedroom basement apartment, with separate entrance. Plus, enjoy additional entertainment space with a dedicated recreation room in the basement, perfect for family fun.Car enthusiasts will appreciate the two very good-sized indoor garages, equipped with a convenient Tesla charger for your EV. Step outside to a fantastic lot with 75 feet of frontage and a welcoming circular driveway, offering plenty of parking space on driveway ,This recently renovated gem is move-in ready and offers the ultimate blend of luxury, comfort, and prime location. (id:60626)
Right At Home Realty
1720 Blind Bay Road
Sorrento, British Columbia
Exceptional Semi-Lakeshore Development Property in Blind Bay, Shuswap Lake, BC. Nestled in the heart of Blind Bay on the shores of Shuswap Lake, this rare offering presents a unique opportunity to own a true four-season playground. Renowned for summer boating, fishing, salmon runs, and abundant winter recreation, the area attracts residents and visitors year-round. This remarkable parcel features six rural residential lots, each zoned to allow two dwellings, ideal for families, investors, or vacation property developers. All lots boast sweeping panoramic views of the lake, mountains, and valley. Water is available at the lot line, and the upper section has been perk-tested for septic. As a bonus, each lot includes its own registered boat buoy just offshore—perfect for lakeside living. The other half of the property, located across Highway 401, is currently zoned for two estate-sized lots. However, the district is open to alternative uses, including multi-use, commercial, or residential development—such as a retirement community or manufactured home park (MHP). With proper approvals, a traffic study and easements, would support development access to this upper section. Whether you're looking to develop, invest, or build your dream home, this semi-lakeshore gem in the sought-after Shuswap region offers a rare mix of natural beauty, lifestyle, and long-term value. (id:60626)
Century 21 Assurance Realty Ltd
254 Tower Hill Road
Richmond Hill, Ontario
Beautiful 3,489 square foot, two story, five-bedroom Tribute home, in the heart of Richmond Hill's prestigious Jefferson Forest community is a rare find. Exquisite family home offering an expansive open concept layout, nine foot and coffered ceilings on the main level, rich hardwood floors throughout all three levels, upgraded gourmet kitchen and bathrooms with granite and quartz countertops and a professionally finished basement that includes a bedroom and a two-piece washroom. Plenty of space to create a media and games room of your dreams. The custom landscaping, rockery and garden features will have you rushing home to savor this tranquil environment. Enjoy watching the birds flock to the flowering gardens and the greenspace. Everyone desires a large, covered verandah where they can sit and watch the world go by on warm summer evenings. There is nothing like a private backyard retreat where you and your family can enjoy hot summer days in a cool saltwater swimming pool and lounge and dine al fresco. The massive primary bedroom with a spa-inspired five-piece ensuite bathroom and a spacious walk-in clothes closet offers another retreat from the hustle and bustle of normal family living. There is plenty of space to create a sitting or yoga/exercise area. Another unique feature of this lovely home is a second sunken primary bedroom full of light and openness that has the potential to be an ideal office or library. This gorgeous home is move-in ready. The interior is decorated in complementary rich, luxurious designer colors that are neutral enough to accommodate your personal taste and decor. A must see . . . you will not be disappointed. (id:60626)
RE/MAX Hallmark York Group Realty Ltd.
4465 Cambridge Street
Burnaby, British Columbia
VIEWS · SUITES · FUTURE COACH HOUSE - Vancouver Heights´ easy-living package under $2 M. Water & mountain vistas upstairs, two bright ground-level suites for in-laws or income, lane-access garage ready for that coach-house dream. Stroll to espresso on Hastings, bike to the Heights trail network, be downtown in 15. Move-in perfect, never rented, just waiting for your story. (id:60626)
88west Realty
8169 153a Street
Surrey, British Columbia
Fabulous luxury, quality throughout this executive home. High ceils., crown mldgs, finished to perfection. Bsmt area beaut. fin. for extended family. 8 BR in total. View of sunsets. Lge priv. lot. Fully fenced. Recent updates including new paint (exterior/interior), kitchen counter top, faucets, sink, fridge, stove, washer, dryer, dishwasher and roof (2019) Pleasure to show. (id:60626)
Multiple Realty Ltd.
7865 16th Avenue
Burnaby, British Columbia
EXCEPTIONAL VALUE! Well-crafted 2 level home on a flat, rectangular 50 x 120 lot in desirable East Burnaby. Featuring 5 BED + 4 BATH and over 2750 square ft of living space plus a licensed business (Salon) with private entry. The main level offers a bright, open-concept layout with living and dining areas adjoining a fully equipped kitchen, complete with S/S appliances, generous counter space, and a central island. The cozy eating nook flows into a warm family room with a GAS fireplace for added comfort. Radiant H/W heat throughout ensures clean warmth with no dusty vents. The lower level features an above-ground 2 BED SUITE with a private patio. Attached double garage with separate entry. Long-lasting concrete tile roof. Steps to schools, shops, parks & transit. Call now to book your viewing! (id:60626)
RE/MAX All Points Realty
3091 Reimche Road
Lake Country, British Columbia
Exceptional opportunity on a spacious .75-acre lot with current RM2 zoning and strong potential for upzoning to RM4. The seller will soon be submitting a development permit for 12 townhouse units—conceptual plans included in the supplements—making this a prime investment or development property. Located just a 5-minute walk from the lake, this versatile site features a well-maintained 3-bedroom main house and a mortgage helper 2-bedroom mobile home (non-conforming), both generating steady rental income. Also included is a solid 30’ x 40’ Quonset building with a concrete floor, plus ample fenced parking space for RVs and toys. Enjoy easy walking access to the beach, parks, schools, and trails, with convenient proximity to boat launches, golf courses, and wineries. Situated on a quiet street, the property is ideal for kitchen gardening or future development. Tenant occupied; please allow 48 hours’ notice for showings. (id:60626)
Oakwyn Realty Okanagan
914 Clarkson Road S
Mississauga, Ontario
Prime Building Opportunity in Mississauga's Prestigious Rattray Marsh Area! Don't miss this rare chance to build your dream home on one of Mississauga's best residential building lots, boasting an expansive 76 x 240-foot footprint. This generously sized property offers ample space to construct a brand-new luxury home totaling over 8,000 square feet of living space. Situated in a truly prime location, this premium lot is just steps away from the serene Rattray Marsh Conservation Area and the beautiful shores of Lake Ontario. You'll find yourself in an exclusive enclave, with the esteemed Rattray Park Estates neighborhood just down the street community renowned for some of Mississauga's most luxurious estate properties. This is a builder's dream, offering an unparalleled canvas to create a magnificent residence in a highly sought-after, natural setting. (id:60626)
Right At Home Realty
189 Thompson Drive
East Gwillimbury, Ontario
Experience refined living in this elegant corner-lot residence in the prestigious Holland Landing community. Spanning over 4,130 sq. ft., this distinguished 2-storey detached home offers a seamless blend of sophistication and functionality. The main floor welcomes you with expansive principal rooms, including a sun-drenched formal living area with coffered ceilings, a grand family room anchored by a gas fireplace, and a gourmet chefs kitchen with a spacious breakfast areaperfect for entertaining. A private main floor office provides the ideal work-from-home setting. Upstairs, discover four generously appointed bedrooms, each with its own en-suite, including a luxurious primary retreat featuring a separate sitting room-perfect as a nursery, lounge, or secondary sleeping area. The walk-out basement with separate entrance adds incredible potential for future customization. Enjoy a triple-car garage, extended private driveway (parking for 7), and a vast backyard oasis ready for your dream outdoor design. Just minutes from Yonge Street, top schools, parks, and all amenities. A truly exceptional offering in an elite location. (id:60626)
Meta Realty Inc.
12352 96 Avenue
Surrey, British Columbia
BRAND NEW HOME 200K below Assessment value!!! Two Level Custom finished home on over 8000sq lot. Double door entry to a wide open high ceiling Foyer, beautiful drops and lighting arrangements in Living/Dining area. Gourmet kitchen features acrylic cabinets, built-in Bosch Fridge, built-in wall oven/microwave, cooktop, dishwasher and a huge island for prep work and extra storage. Gas stove, 2nd dishwasher & pantry in the Wok Kitchen. Radiant heating, Central Vacuum, Security cameras, Security system installed for the new owner. EV charger, central vacuum in the double garage. Ample car & RV parking. 2 bed legal suite. Living, family & master bed are virtually staged. Low maintenance yard as finished with turf, paver & fully fenced. OPEN HOUSE Sun July 13, 2-4PM. (id:60626)
Exp Realty Of Canada



