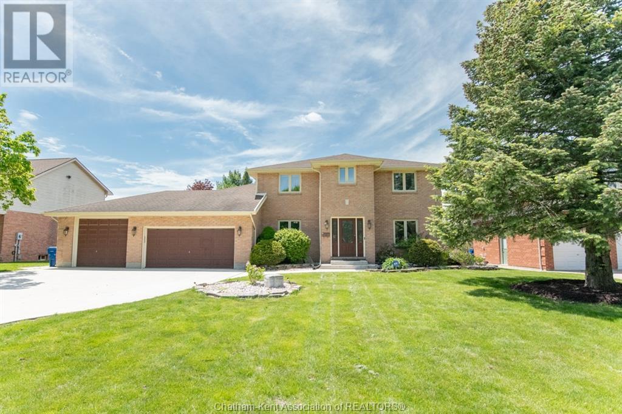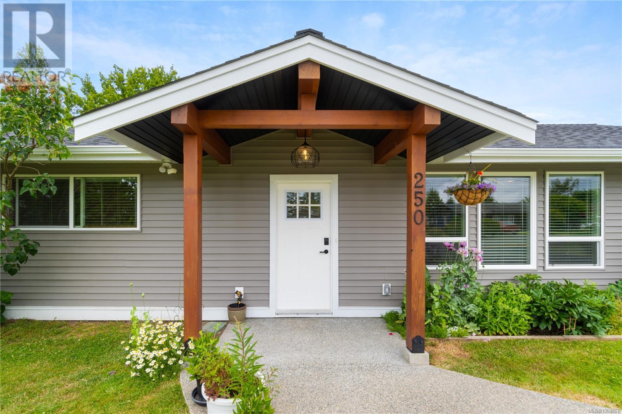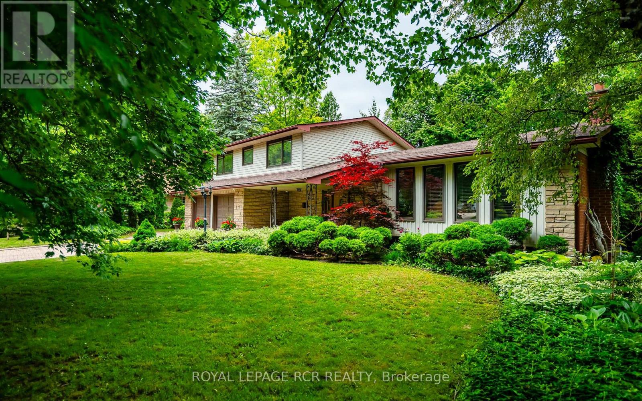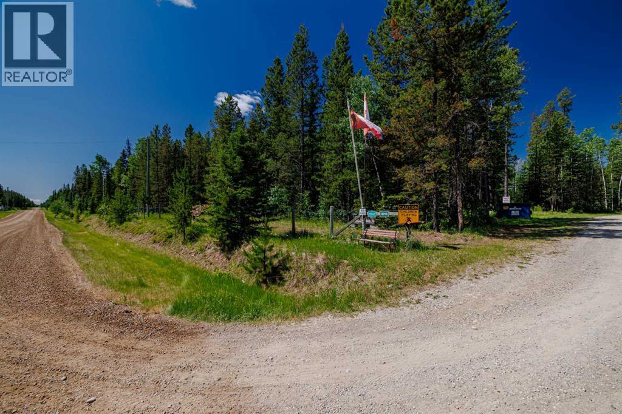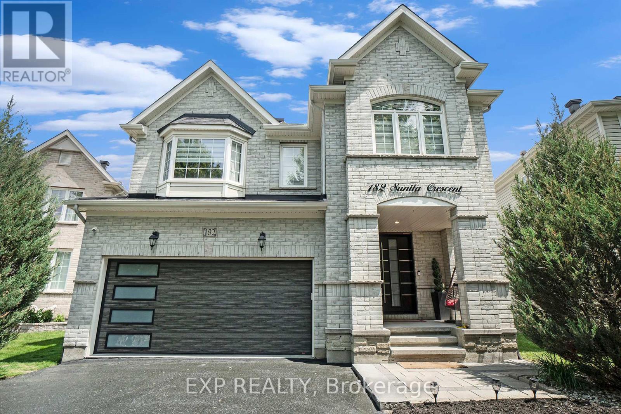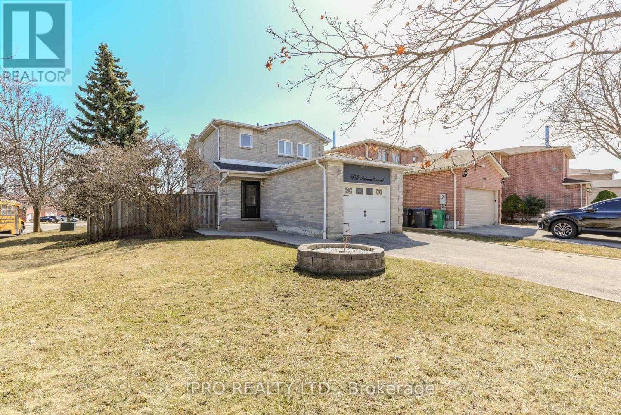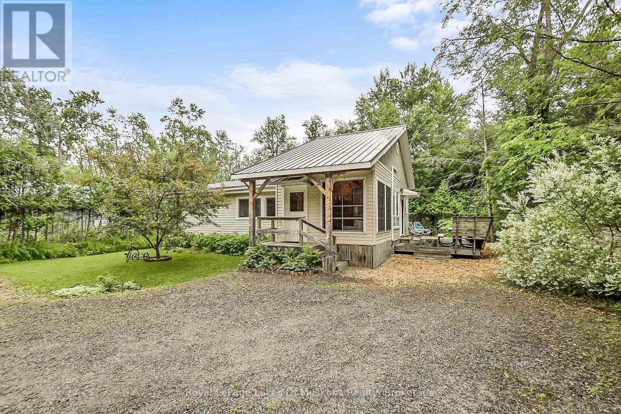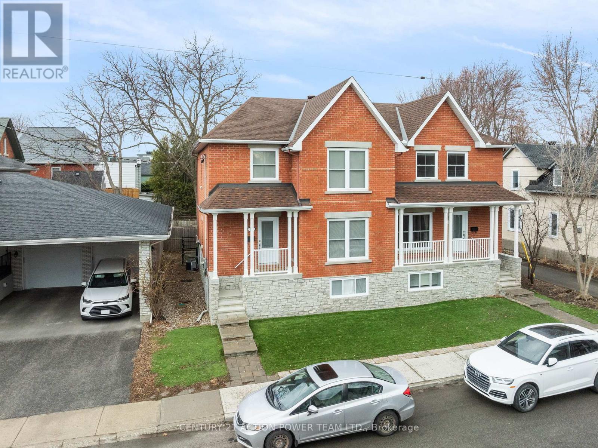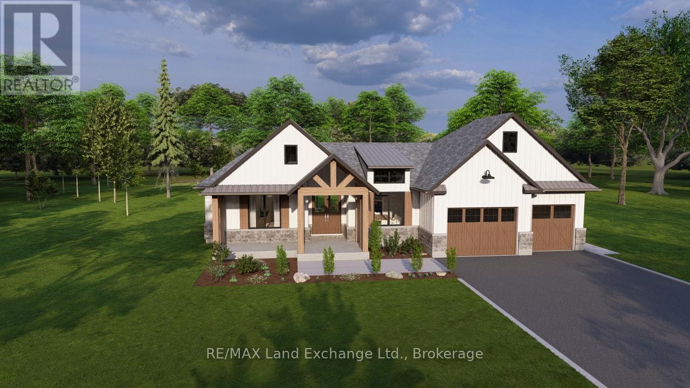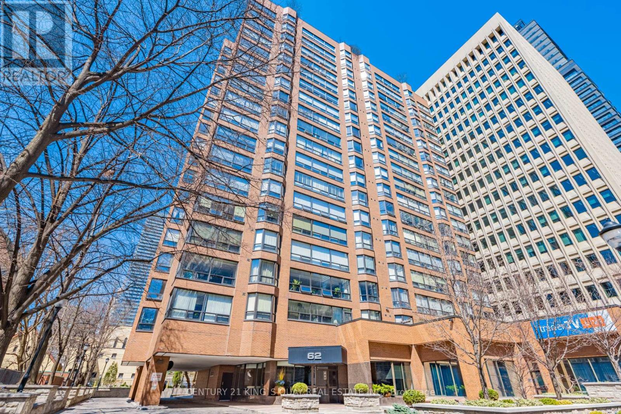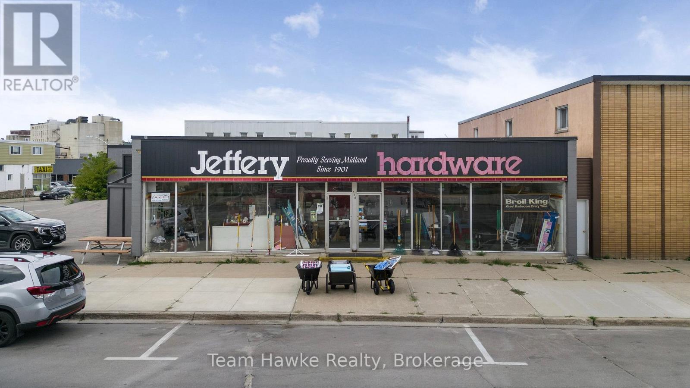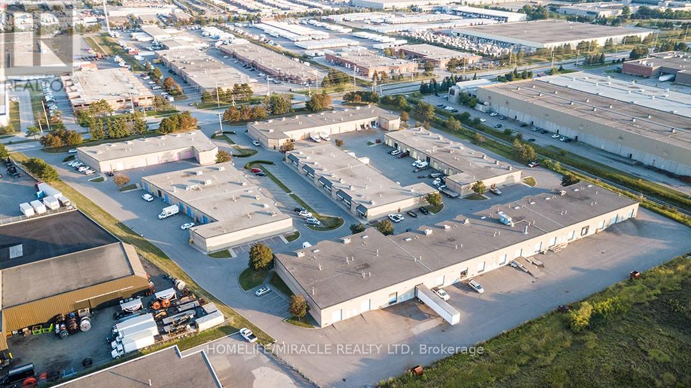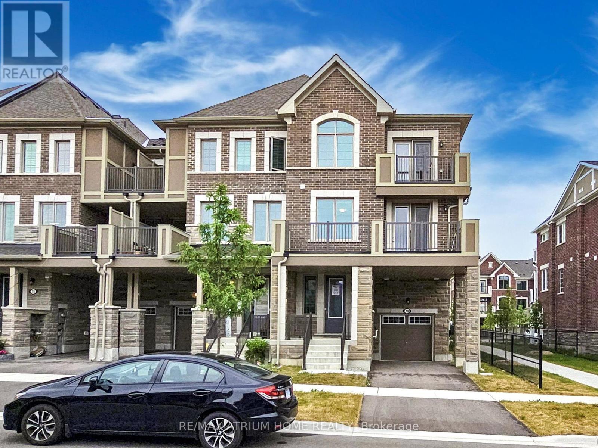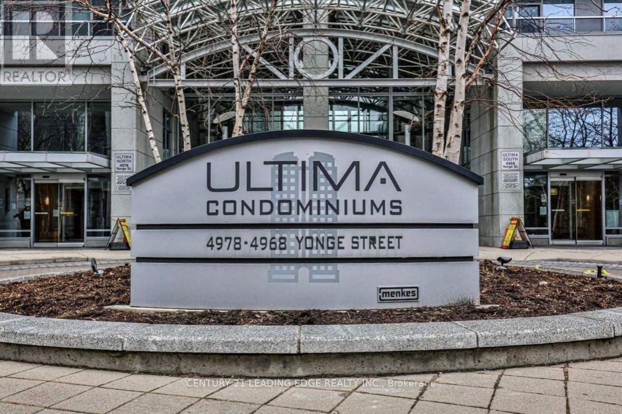8 Bru-Lor Lane
Orillia, Ontario
Welcome to 8 Bru-Lor Lane, Orillia's most prestigious lakefront community Mariners Pier, where elegance, tranquility, and modern sophistication converge. This architecturally refined 3 bed, 3 bath home spans three immaculate levels of thoughtfully curated design, boasting sweeping views of Lake Simcoe and Lake Couchiching, and includes a private boat slip. Step inside and ascend to the heart of the home, where grandeur meets warmth in an open-concept living and gourmet kitchen space designed for both inspired entertaining and peaceful retreat. At its center, a custom glass-enclosed wine feature exudes artistry and function. The chef's kitchen is a masterwork, showcasing a striking quartz island, custom cabinetry, integrated stainless-steel appliances, and a built-in wine fridge. Floor to ceiling windows with motorized blinds frame picturesque views and flood the space with natural light, while the balcony brings the outdoors in with ease. The third level unveils a private sanctuary, primary suite with a spa style ensuite, surrounded by two additional bedrooms designed with luxury and comfort. The meticulously designed main bath offers high end fixtures and finishes. Crowning this masterpiece is a breathtaking rooftop terrace, a rare amenity that delivers uninterrupted views of the lake and skyline. Every detail has been hand selected and exquisitely executed. Even the garage has been transformed, featuring LED lighting, a side mount opener, and an upgraded flush ceiling, echoing the home's commitment to excellence. To complete, the home comes fully furnished with all new designer furniture, premium appliances, fully stocked kitchen and every modern convenience ready to welcome you home from day one. As a privileged resident of Mariners Pier, you'll enjoy exclusive access to private resort style amenities, including a 21 private dock, outdoor pool, fire pit lounge and children's play area, all against the breathtaking backdrop of Ontario's most beautiful waterways. (id:60626)
Century 21 B.j. Roth Realty Ltd.
34 Braemar Boulevard
Chatham, Ontario
Welcome to this impressive executive 2-storey brick home in the prestigious Birkshire Estates, boasting over 3000 sq ft of living space in one of Chatham’s most sought-after neighbourhoods. This stunning 4+bedroom, 4-bathroom residence blends classic charm with modern comfort. The main floor features a cozy living room, formal dining room, and a newly renovated family room with custom built-in bookshelves and a cozy fireplace. The gorgeous oak kitchen is a chef’s dream with granite countertops, a large island, and ample storage. Enjoy the convenience of a main floor laundry room and a spacious office with an abundance of natural light overlooking the front yard. Upstairs, you’ll find four generously sized bedrooms, including a beautiful primary suite with a walk-in closet and a private ensuite. A bathroom on each floor adds convenience for family and guests. The fully finished basement includes a large rec room, workout room, and plenty of storage space. Outside, the triple car garage features brand-new epoxy flooring, and the expansive concrete driveway offers ample parking. The backyard is a private retreat with a fully fenced in yard, a golf putting green, hot tub, backing onto the scenic Birkshire Park. Whether you’re entertaining or enjoying quiet family time, this home offers the perfect setting. With its ideal layout, upscale finishes, and unbeatable location, this is the perfect place to raise your family. Book your private showing today and discover everything this incredible property has to offer. (id:60626)
Royal LePage Peifer Realty (Dresden)
250 Cedar St
Parksville, British Columbia
More than meets the eye. You will be very impressed when you step into this incredible home that was completely rebuilt in 2021. High end finishes abound. Recessed LED lighting and dimmers throughout the home, heat pumps to offer both heat and air conditioning, heated floors in the ensuite and main baths, hot water on demand and an open plan layout with generously sized rooms. The living room has an attractive feature fireplace and the kitchen is a chef's dream with double wall ovens, gas cooktop, wine fridge, quartz counters and an adjacent pantry room. There are 4 bedrooms and 3 baths. The primary enjoys a huge walk through closet, deluxe ensuite and french doors to the patio. The separate 24 x 30 shop features a mezzanine floor, a 10' door and is wired for the tradesman or hobbyist. There is ample room to park the RV and still room is the fenced backyard to putter. The central location is within a short walk of schools, shops and Parksville's famous sandy beach (id:60626)
Royal LePage Parksville-Qualicum Beach Realty (Pk)
31 Forest Park Road
Orangeville, Ontario
This charming four-level side split home is set on a large, mature, fenced lot in a highly desirable neighborhood, offering the perfect blend of tranquility and convenience. Located on a quiet street within walking distance to schools, parks, restaurants, and downtown shopping, this home features four spacious bedrooms, two bathrooms, and a finished basement. The inviting covered front porch leads to a grand foyer, beautiful hardwood floors in the main and upper levels. The kitchen is equipped with solid wood cabinetry, granite countertops, a ceramic tile backsplash, and durable vinyl flooring. The formal living and dining room, with its large windows and hardwood floors, is filled with natural light, while the cozy family room offers direct access to the stunning backyard through sliding doors. The basement is a bright and versatile space, featuring a gas fireplace, above-grade windows, a large laundry room with ample storage, and a cantina for storing preserves and wine. The backyard is a true oasis, with beautiful gardens, mature trees, a gazebo with a new composite deck, and plenty of room for a pool! Creating a serene oasis perfect for relaxation or family gatherings. Combining character with convenience, this home is an ideal choice for those seeking tranquility and accessibility in a prime location! This house presents an incredible opportunity for buyers looking to invest in a home with endless potential. It's nestled in an amazing location with a beautiful, expansive lot. Imagine the possibilities as you renovate and transform this property into the home of your dreams. With some updates and personal touches, you can create a living space that truly reflects your style, all while increasing the value of your home in this highly desirable area! Water Tank (Owned) 2023, Washer & Dryer 2023, Furnace 2021, Roof 2011, Central Air 2011, Gas Line for BBQ. (id:60626)
Royal LePage Rcr Realty
282155 Range Road 53
Rural Rocky View County, Alberta
60-acre parcel offering groomed and natural meadows combined with a beautiful forest like setting. This is a dream property for recreational horse riding, snow shoeing, cross country skiing, quads or hikers. Terrain consists of pasture, trails, heavy timber and a beautiful ravine and a seasonal stream/brook. This parcel includes a no through road for a very private setting. The entire property line was surveyed and heavily staked in the fall of 2016 for fencing. Newer gorgeous 36x36 barn with accessory dwelling permit for the 12x36 loft that is ready for development, with outside stairs to 8x12 deck, the barn includes five - 12x12 box stalls that are bright and roomy with 45-inch turnout doors in each stall. Barn has a 12x12 tack room /utility room, new 100 amps, 220-volt service, and a 6 GPM well with outside frost free tap. Newer large post and rail corral with two gates adjacent to the barn. Newer rail fencing on the east side approach. 2 wells on property, one is 6 gallons per minute (near barn) and the other is 6 gallons per minute (in meadow near cabin). Phone line, power and natural gas on property. 16x24 off grid cabin with propane fridge and propane lighting with 8x16 covered porch. Outhouse near cabin and two large woodsheds. Gorgeous meadow with lots of room for your friend’s RV’s or tents. Property is a mix of pasture, spruce, lodgepole pine and poplar, and lots of potential building sites and or year- round recreational enjoyment. This property has been meticulously maintained and could be perfect for horse boarding and RV use. Arial photographs are approximate to true boundaries. (id:60626)
Century 21 Masters
1 Mosswood Lane
Toronto, Ontario
Pride of ownership is evident in this meticulously maintained family home. Three bedroom brick side split features freshly painted interior, updated main bathroom, refreshed kitchen counter tops and backsplash. Hardwood flooring on upper levels, and updated runner on the stairs. Newer windows, roof and furnace and central vac. Patio door walkout from the kitchen leads to a patio and built-in garden bed. Nicely kept front and backyard, garden shed included. The finished lower level includes a large family room with fireplace, laundry room, large walk-in cantina (could be converted to a bathroom) and plenty of storage in the crawl space.A double car garage and double driveway offer ample parking and storage. All of this in a fantastic location close to parks, schools, highway access, Humber College LRT, Humber College campus, Etobicoke General Hospital and much more. Welcome Home. (id:60626)
Royal LePage Real Estate Services Ltd.
182 Sunita Crescent
Ottawa, Ontario
When ordinary just isn't enough, its time to embrace the extraordinary! This exceptional home, inspired by the highly sought-after Aspen model from Monarch Homes, has been reimagined to offer an open, sun-filled main floor that connects spacious rooms. With over 3,000 square feet of living space, this home is a true showstopper. The custom Deslaurier kitchen features a professional-grade gas stove, granite countertops, stainless steel appliances, and extended cabinetry. The oversized island, with built-in storage and a sink, is perfect for casual meals or entertaining. Throughout the home, you'll find luxurious 5 oak hardwood floors, elegant tile work & custom lighting fixtures. The main floor also includes a large, welcoming foyer and oversized windows that fill every room with natural light. Upstairs, you will find a versatile loft space and five generously sized bedrooms. The primary suite features a spacious walk-in closet and a magazine-worthy 4-piece ensuite. The second floor also includes a thoughtfully designed Jack and Jill bathroom for the other bedrooms. With 8 bedrooms and 5.5 bathrooms in total, this home accommodates large families or those who love to entertain. Adding even more value, the property includes a large Secondary Dwelling Unit (SDU) with 3 bedrooms and 2 bathrooms, offering excellent income potential or a private living space for extended family. The SDU features a separate side entrance, providing privacy and convenience for renters or guests. The professionally landscaped exterior includes a partial interlock patio, perfect for outdoor dining and entertaining. Located in the desirable Stonebridge community, this home is within walking distance to schools, parks, and amenities. From the double car garage and cozy gas fireplace to the abundance of natural light, this home is designed for those who appreciate both style and practicality. This rare opportunity wont last long! Step up to the exceptional living experience of Stonebridge today! (id:60626)
Exp Realty
88 Woodstock Avenue
Long Point, Ontario
Looking for a year-round place to live near the lake with a view of the lake and Long Point's beautiful inner bay. then this 3 bedroom 2 bathroom home is worth a look. Situated on popular Woodstock Ave, with 2 driveways, one off Woodstock and the other off Erie Blvd. Step into the front entrance to the living room, the large south facing windows gives this room nice warm welcome feeling. The eat -in kitchen has lots of cabinets space plus a ton of counter top room for the most demanding chef.. The eating area has a back door to your spacious rear deck. All appliances are included. You'll be impressed with the great room with a vaulted ceiling and skylight, plus a propane gas fireplace and a large patio door to your elevated back deck, make this one room, you, your family and friends will enjoy year-round. The second level has a large 5 piece bath, complete with hidden washer and dryer . The primary bedroom has a walk in closet and a front upper deck with a great view of the lake. the north bedroom has a super view of the Long Point's inner bay. The guest sleeping area overlooks the great room with the skylight and a view down to the great room.. This property has 2 water points one for the house and one for the lawn, that has a ,automatic watering system. Hi efficient heat pump and air condition unit installed in 2024. Large automatic generator will power entire home, plus extras such as hot tub,. You'll love the insulated detached garage with upper loft. Plus a garden shed to store your summer toys. Just minutes from the sandy beaches, boating, fishing and nature trail, and year round enjoyment (id:60626)
Peak Peninsula Realty Brokerage Inc.
5136 Palomar Crescent
Mississauga, Ontario
Welcome to this stunning 3 Bed + 2 home on Palomar Crescent, nestled in the heart of central Mississauga. This beautifully designed residence features a spacious and thoughtfully laid-out floor plan, offering both comfort and functionality. The main level boasts a bright and inviting living room, an elegant dining area, and an upgraded kitchen adorned with granite countertops, a custom-designed island with additional cabinetry, modern finishes, crown molding, and pot lights throughout. A convenient stackable stainless steel washer and dryer complete the main floor.The lower level presents a fully equipped in-law suite with a separate entrance, featuring two generously sized bedrooms, a full four-piece bathroom, and a well-appointed kitchen. Upstairs, you will find three spacious bedrooms with rich hardwood flooring, along with a stylishly updated full bathroom. Ideally situated in a prime Mississauga location, this home is just minutes from Ceremonial Green Park, Square One Shopping Centre, major highways (401 & 403), public transit, Heartland Town Centre, top-rated schools, community centers, libraries, the upcoming LRT, and more. A rare opportunity to own a home in this highly sought-after neighborhood! (id:60626)
Ipro Realty Ltd.
1009 Kirbys Beach Road W
Bracebridge, Ontario
MUST BE SOLD WITH 1005 KIRBY'S BEACH ROAD. Discover this versatile and charming property, perfect for a personal residence, family home, in-law suite, or an income-generating investment! This meticulously maintained home boasts a low-maintenance exterior featuring a durable metal roof and vinyl siding, ensuring peace of mind for years to come. KEY FEATURES: Efficient Systems: Equipped with a septic system installed in 2014 and three heat pumps for year-round heating and cooling comfort. Charming Interiors: Experience the allure of vaulted ceilings that enhance the spaciousness of the living area. Comfortable Living: This property offers 2 cozy bedrooms and a full bathroom, along with a private laundry room for added convenience. Prime Location: Just steps away from Kirby's Beach, providing easy access to the stunning Lake Muskoka, perfect for summer fun and relaxation. Modern Amenities: Enjoy the benefits of an on-demand hot water system and energy-efficient vinyl thermopane windows. Efficient Crawl Space: The concrete block crawl space has been fully spray-foamed, ensuring optimal energy efficiency. This unique property also shares the water system with 1005 Kirby's Beach Road, offering two properties for the price of one while maintaining separate ownership. Don't miss this incredible opportunity to own a versatile home in a fantastic location! (id:60626)
Royal LePage Lakes Of Muskoka Realty
48 Queen-Victoria Street
Ottawa, Ontario
Location , Location , Location!!! . Rare find ! Modern 2 storey semi-detached home, offering 3 spacious bedrooms, 4 bathrooms and much more!. This elegant property is located in the heart of the highly sought after neighbourhood of New Edinburgh. Enjoy walking through this peaceful, unique and historic neighbourhood featuring Stanley Park, Rideau River Eastern Pathway, bicycle paths, Rideau Hall, NCC Rideau Falls Park and much more! Discover the local restaurants, coffee shops and bistros in Beechwood Village; enjoy great moments with your friends and family. You will be impressed with the generous windows throughout all levels, providing you with lots of natural light. In addition to the impressive staircase, you will appreciate the open concept design and the spacious rooms throughout. Discover the modern and gorgeous chef's kitchen with plenty of counter and cupboard storage space. The primary bedroom offers a lovely 4 piece ensuite bathroom with a lovely separate shower and a spacious walk-in closet. Must see hardwood floors, ceramic much more! The finished basement offers even more living space with direct access to the practical and spacious integrated garage. Much more !! (id:60626)
Century 21 Action Power Team Ltd.
7159 Spyglass Crescent
Mississauga, Ontario
Welcome To This Beautifully Updated 3+1 Bedroom, 4-Washroom Detached Home Offering An Inviting Open-Concept Layout Ideal For Modern Living* The Main Floor Boasts A Stunning Chef-Inspired Kitchen With Quartz Countertops, Custom Range Hood, Stainless Steel Appliances, And A Center Island Perfect For Entertaining* The Living And Dining Areas Are Enhanced With Pot Lights, Stylish Flooring, And Elegant Finishes Throughout* The Spacious Primary Bedroom Features A Cozy Sitting Nook And Abundant Natural Light* A Fully Finished Basement Provides Additional Living Space, Ideal For A Recreation Room, Home Office, Or In-Law Suite* Step Outside To A Generous Backyard With A Patio And Gazebo, Perfect For Year-Round Enjoyment* Located Close To Top-Rated Schools, Scenic Parks, Public Transit, And Minutes To Highways 401/403/407* This Is A Home That Blends Comfort, Style, And Convenience! (id:60626)
Exp Realty
17 Lake Drive E
Georgina, Ontario
Escape From The City Hustle To This Piece Of Paradise! Only 45 Min Drive From Toronto. Lakefront Charming 4-Season Home In A Sought After Area On South Shores Of Lake Simcoe. 50 Feet Of Waterfront With Private Extensive Permanent Dock And Lots Of Space For Outdoor Entertaining In Prime Swimming And Boating Area. This 2 Bedroom Bungalow Offers Gorgeous Lake Views And Lots Of Natural Light. Open Concept Kitchen/Dining/Living With Gas Fireplace And Walk-Out To The Large Wrap-Around Deck. Premium 50x150 Ft Lot. Short Walk To Public Transit. All Town Services Include Water/Sewer/Natural Gas. Live In This Charming Home Or Build Your Dream Home! (id:60626)
Exp Realty
240 Shadywood Crescent
Huron-Kinloss, Ontario
New home construction that is proudly being introduced by Cailor & Co. Homes and Fiori Designs. This home to be built will feature over 2000sq feet of luxury finishes that will feature vaulted ceilings in the great room that opens to an executive style kitchen in the heart of the home. This design and floorplan will allow for Split living lifestyle with the entire master suite featured on the north side of the home, and the other 2 bedrooms and full bathroom on the south side. Home will feature a full unfinished basement that the new owners will be able to finish to their taste. This property will include a full 2 car garage, an Optional covered porch, and all of this on a large lot on a quiet street in Point Clark. This home truly will be a dream come true for proud new owners and if your in the market, get in early to select your colours and finishes to truly make it yours. (id:60626)
RE/MAX Land Exchange Ltd.
1801 - 62 Wellesley Street W
Toronto, Ontario
Welcome to Queen's Park Place! Boutique building with only 100 suites. Unit 1801 is a sprawling 2-bedroom, 2-bath suite with over 1,580 square feet of living space. The unique floor plan features a retro-chic sunken living room, separate dining area, a large eat-in kitchen, two generously sized bedrooms with 2 full baths and stunning north and south views from two sun-filled sunrooms, both offering clear City views. An abundance of storage throughout includes a kitchen pantry, an extra-large en-suite storage locker, a linen closet, and a 9-foot-wide walk-in closet in the primary bedroom. Multiple temperature control systems are installed in the living room, dining room, bedroom, and sunroom, supported by three HVAC units to ensure optimal comfort throughout the unit, allowing people in different areas to enjoy personalized climate control. The size and scale of this well-designed home offer endless potential. Enjoy a prime location just steps to Queen's Park, University of Toronto, major hospitals, and both Wellesley and Queen's Park subway stations. Surrounded by premier shopping, dining, cultural landmarks, and green spaces. A fantastic opportunity for end-users or investors seeking value, space, and location in one of Toronto's most dynamic neighbourhoods. (id:60626)
Century 21 King's Quay Real Estate Inc.
32 Chestnut Drive
Guelph/eramosa, Ontario
This beautifully designed bungalow offers everything you need for convenient main-floor living. The gourmet kitchen features built-in stainless steel appliances and flows into a bright, open-concept living and dining area filled with natural light from oversized windows. The spacious primary bedroom includes a large ensuite, while the main floor also offers a laundry room, a powder room, and an elevated covered back deckperfect for enjoying sunsets.The fully finished walkout basement is just as impressive, with large windows, a guest bedroom with walk-in closet, an office, a full bathroom, and a family room with direct access to a private patioideal for extended family or guests.What truly sets this home apart is its full wheelchair accessibility: an entry ramp, automated garage entry, 36-inch wide interior doors, grab bars and a seat in the shower, and even a stair lift to the lower level. Whether needed now or appreciated as a thoughtful future feature, accessibility is already seamlessly integrated.Additional highlights include a lawn sprinkler system, security system, 9-foot ceilings with crown moulding, central vacuum with a kitchen kickplate, and a bright, drywalled garage. (id:60626)
Royal LePage Royal City Realty
1734 Broadoak Crescent
Pickering, Ontario
Welcome to 1734 Broadoak Crescent Where Comfort Meets Opportunity in the Heart of Pickering's Amberlea Neighborhood. This Beautifully Maintained 4+1 Bedroom, 4-Bathroom Detached Home Offers the Ideal Blend of Functional Space, Thoughtful Design, and Endless Potential. All Nestled on a Quiet, Family-Friendly Crescent in One of Pickering's Most Sought-After Communities. Step Inside to Find Sun-Filled Living Areas with an Open-Concept Flow Perfect for Entertaining and Family Life. Upstairs Features Four Generously Sized Bedrooms Including a Spacious Primary Suite with a Private Ensuite. Downstairs, the Fully Finished Walk-Out Lower Level Includes a Second Kitchen, Large Living Space, and Private Entrance. Perfectly Suited as an In-Law Suite or Future Income-Generating Opportunity for the Right Investor. Outside, Enjoy Low-Maintenance Landscaping with Stamped Concrete Pathways Along the Side and Rear of the Home, No Grass Cutting Required! A Large Upper Deck Offers Scenic Views of the Parkland Directly Behind, While the Fully Open Backyard Provides a Serene, Tree-Lined Escape for Play and Relaxation. This Home Also Features a Double-Car Garage with Extended Driveway Parking, Backs Onto a Large Community Park with Trails, Playgrounds, and Sports Fields, and Sits Just Steps Away From Top-Rated Schools, Shopping, Restaurants, Public Transit, and Highway 401. Located in the Coveted Amberlea Neighborhood, Known for its Family-Oriented Atmosphere and Proximity to All Urban Conveniences. This Home Presents the Perfect Opportunity to Settle Into a Move-In Ready Residence with Room to Add Personal Touches and Long-Term Value. Don't Miss Your Chance to Own in this Peaceful Yet Connected Pocket of Pickering. **NEW FURNACE, NEW AC, NEW HWT, NEW ROOF** (id:60626)
Exp Realty
455 Churchill Road
Drummond/north Elmsley, Ontario
Experience the perfect blend of modern comfort and rustic charm with this stunning two-story New England style farmhouse. Built in 2019 and situated on 53 acres, this 4-bedroom, 3.5 bath home is designed for both relaxation and functionality. The heart of the home is the spacious eat-in kitchen, featuring a large centre island, ample storage throughout including the walk-in pantry, and a convenient office nook, ideal for busy mornings or quiet productivity. The primary suite showcases double walk-in closets and 5 piece ensuite, while the 3 additional bedrooms offer large closets and share a lovely 4 piece bath. The cozy living room, complete with a wood-burning fireplace, not only adds a warm ambiance but also supplements the home's heating during the colder months. Step outside to enjoy the wrap-around veranda and take in the peaceful views of wildlife and the countryside. The property includes a maple bush, apple trees, and a pond that transforms into a skating rink each winter, perfect for family fun and creating lasting memories. Above the attached double car garage find a bonus family room with an additional room & 3 piece ensuite. For those seeking space for hobbies or small-scale farming, the additional 48 x 24 workshop is ideal for animals or projects, while the attached two-car garage provides convenience and storage. This exceptional property offers the best of country living, while being minutes from Perth and Smiths Falls and an easy commute to Ottawa. Don't miss the chance to call this tranquil retreat your home. **EXTRAS** Utility costs- Use 1 fill of propane per year (600 litres) $930 cost for the season, supplement with wood fireplace-approximately 12 cords per season. Hydro average costs are $275 per month in the summer months and $325 for the winter. (id:60626)
Royal LePage Advantage Real Estate Ltd
1420 40 Avenue Ne
Calgary, Alberta
Unlock the full potiental of your automotive business with this turn key CONDO FOR SALE IN McCALL NE AREA. Great Size and Good Location, Recently been renovated, 300k worth of equipment included is a Professional Grade Paint booth 14'x 30' with Hvac fully enclosed, proper ventilated, filtration system . The back over head door is 12'x14' with 20' Clear ceiling height. Wide bay and high ceiling allow easy access for cars and trucks. Building has been recently upgraded Steel Roof, pavement and sidewalk. Making this a good investment for now and decades to come. Additional features are a separate mixing/paint room. The paint mixing equipment is with a paint supplier and is for use if you order paint supply through them. Sizable Office and customer reception area. Main floor offers 2 large office rooms, storage room and bathroom. Upstairs has been renovated and offers 2 huge room with a modern bathroom with a shower. New paint, Vinyl floors, Tiles and shower. Great space for staff to eat lunch or to rent and collect income to help pay your mortgage. A stairway could be made to the lower level shop but it currently blocked off. Parking is convenient and is located in the front of the shop, 3 more stall in the rear making ideal for your business to strive. The shop is currently equipped with 200 amp and 100 amp power supply. (id:60626)
Century 21 Bravo Realty
526 Dominion Avenue
Midland, Ontario
Rare opportunity in downtown Midland to own a 100' x 100' lot with a 6200sqft one storey building. Downtown commercial zoning. Great retail or development. (id:60626)
Team Hawke Realty
5 Mcgill Drive
Kawartha Lakes, Ontario
Your Dream Lakefront Retreat! Stunningly renovated 5-bedroom, 3-bathroom home on a private lakefront lot with over $400,000 in upgrades. Enjoy breathtaking views and year-round lakeside living in this beautifully designed 4-season home. The custom kitchen features waterfall granite countertops, stainless steel appliances, custom cabinetry, and a spacious walk-in pantry. The bright dining area opens to a brand-new deck - perfect for entertaining or relaxing by the water.The sunken living room offers a cozy fireplace and walkout to the patio and private beach, seamlessly connecting indoor and outdoor living. Spacious bedrooms and updated bathrooms offer style and comfort throughout. Swim, boat, or unwind in your own backyard oasis.Extras: New stainless steel appliances, walk-out deck, private beach access, updated bathrooms, new flooring, custom cabinetry, and oversized pantry.A true turnkey property - perfect for year-round living, a weekend retreat, or a luxury vacation rental. (id:60626)
Peak Realty Ltd.
59 - 2500 Williams Parkway
Brampton, Ontario
Rarely Offered In A High Demand Prime Location. One Of Brampton's Greatest Industrial Conversion Project. Approximately 15% Office And 85% Industrial Space. Professionally Manages And Maintained. 2000-2200 Sqft. Perfect For Material Storage, Contractors, Warehousing. 20 Minutes To Pearson Int'l Airport; Easily Accessible By Transit & Major Highways; Hwy 427, 407 & 401. Legal Description Contd No. 1081 (id:60626)
Homelife/miracle Realty Ltd
79 Therma Crescent
Markham, Ontario
Welcome To 79 Therma Crescent, A Stunning Mattamy Spring Water Freehold 3 Bedroom End Unit Townhome In High Demand Victoria Square Area. 3 Bedroom 3 Washrooms 1777 Square Feet With Lots Of Upgraded. Beautiful Open Concept Kitchen With Upgrade Kitchen Cabinet, Backsplash, Granite Countertop And Central Island. Smooth Ceiling And Hardwood Floor Throughout. Primary Bedroom W/ Ensuite Bath Upgrade With Shower & Large Walk-in Closet. Easy Access To All Amenities Is Indispensable, Hwy7, 404 & 407, Go Station, Schools, Shops, Restaurants, Grocery Stores Are all Close By. Parks & Trails At Doorstep Offered Natural Environment And Plenty Of Outdoor Recreational Activities. Top-Rated Schools Like Victoria Public School And Richmond Green Secondary. (id:60626)
RE/MAX Atrium Home Realty
Ph303 - 4968 Yonge Street
Toronto, Ontario
Beautiful Unit In A Spectacular Building With Amazing View! This Over 1600 Square Foot Unit Has Got It All. Great Facilities Includes In Door Swimming Pool, Gym, Party & Games Room, Visitors Parking, Guest Suite, 24Hr Concierge! . Direct Access To Yonge & Sheppard Subway. Walk To Theater & Entertainment. 2 Parking & 1 Locker. 3 Bedroom 3 Bathroom Over 1600 Sq Foot Of Luxury For Amazing Price! (id:60626)
Century 21 Leading Edge Realty Inc.


