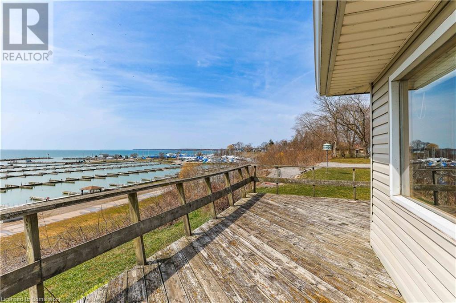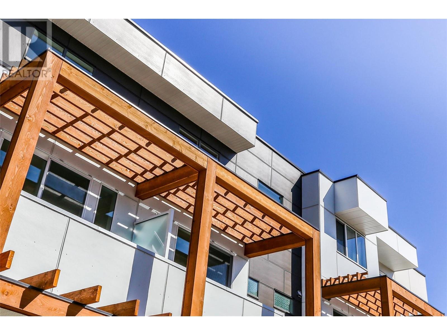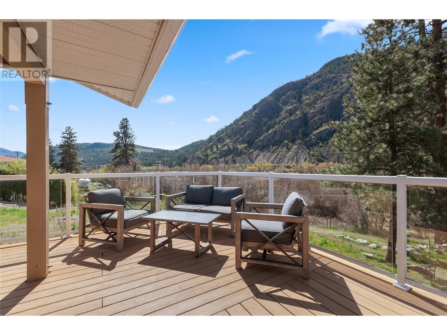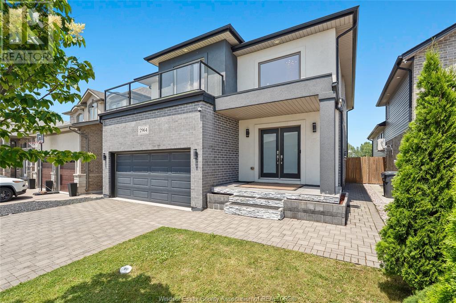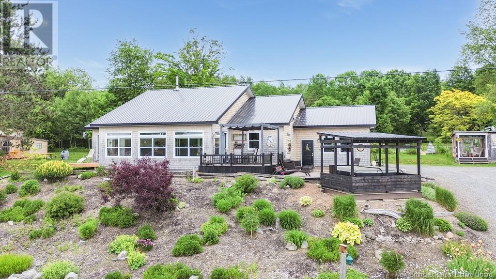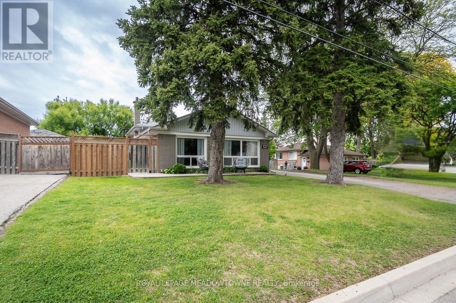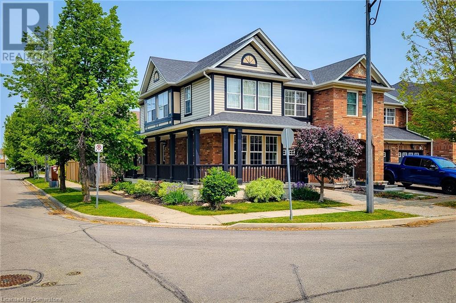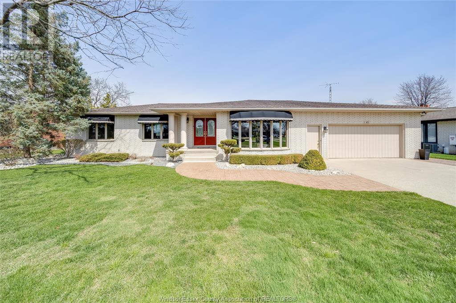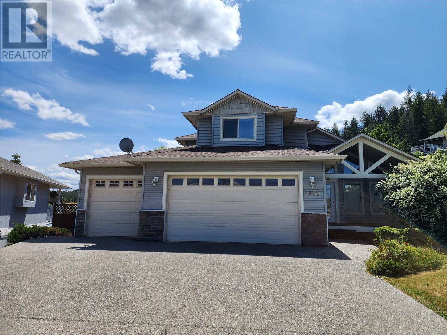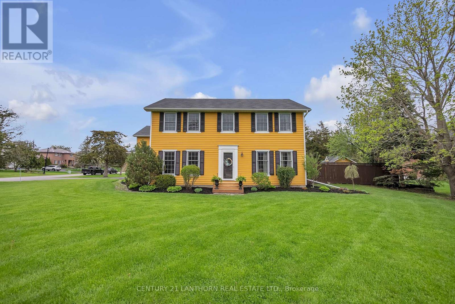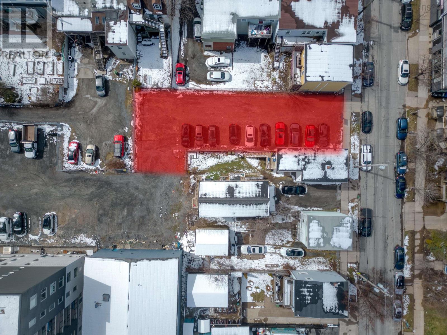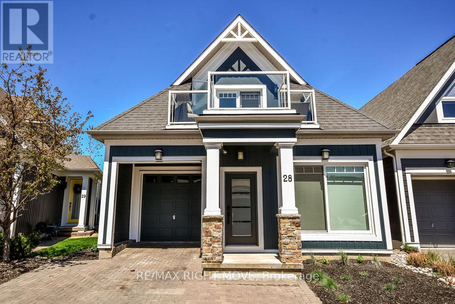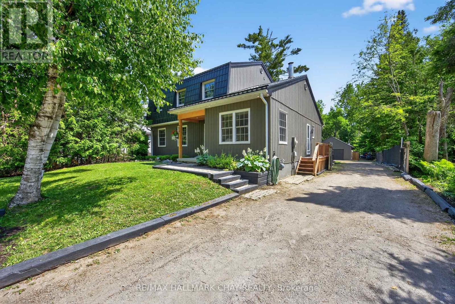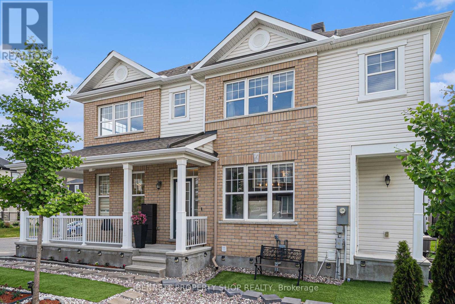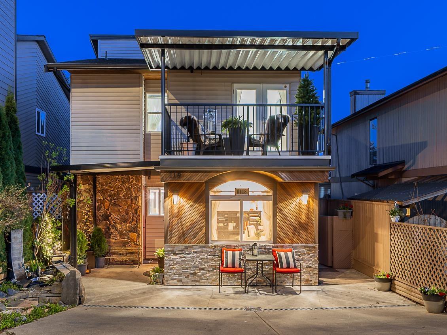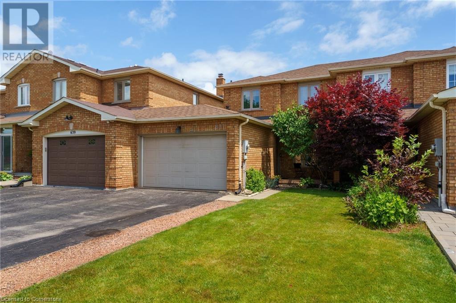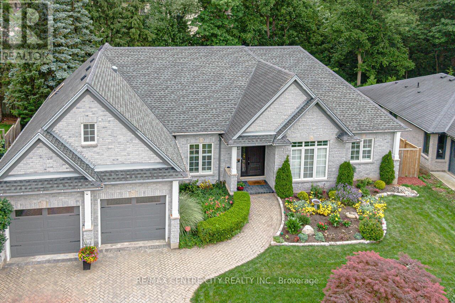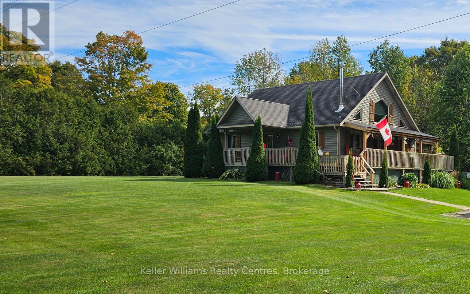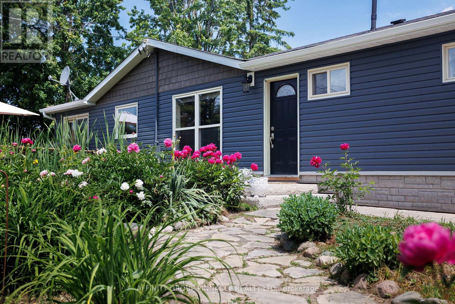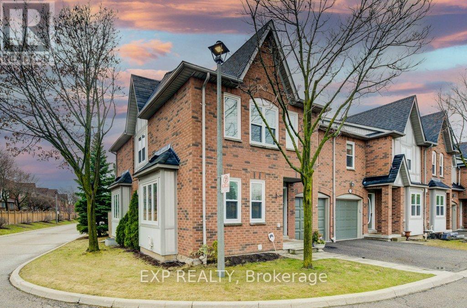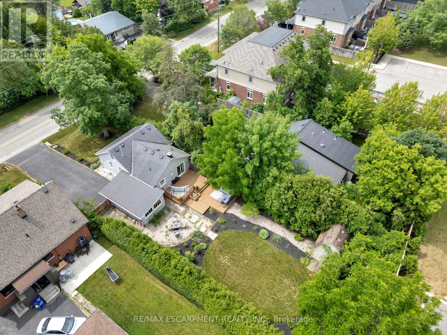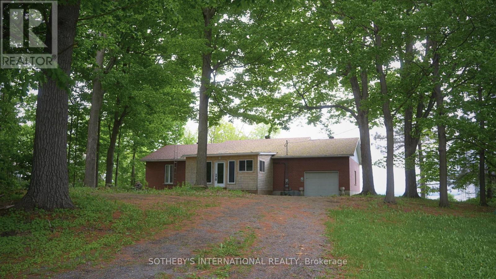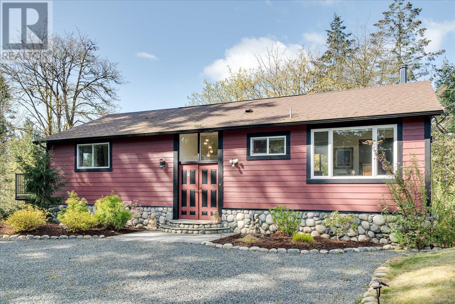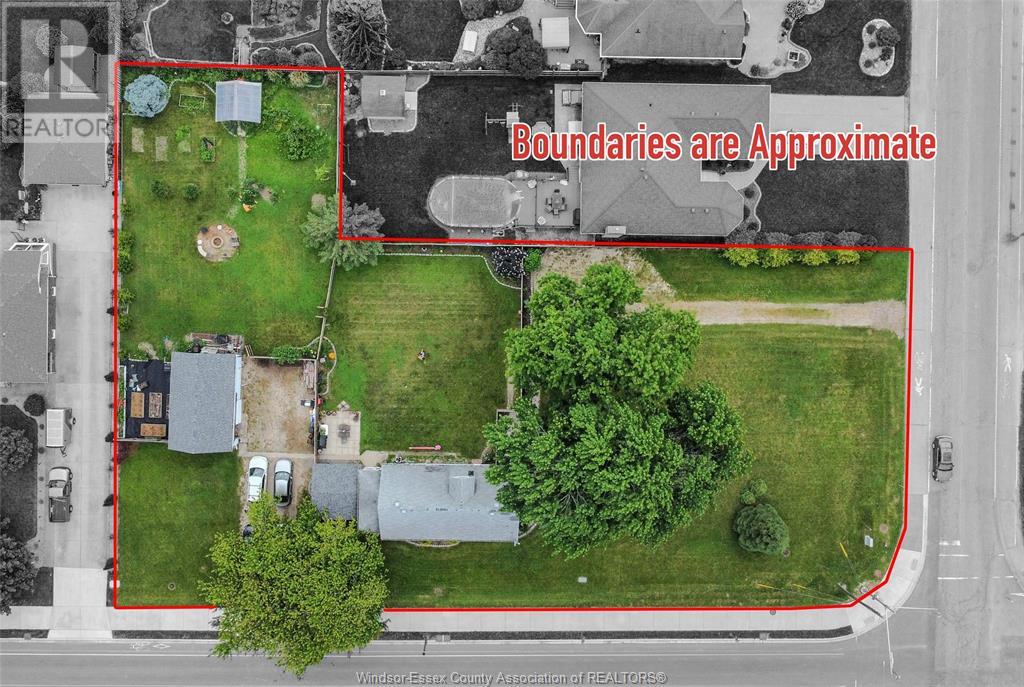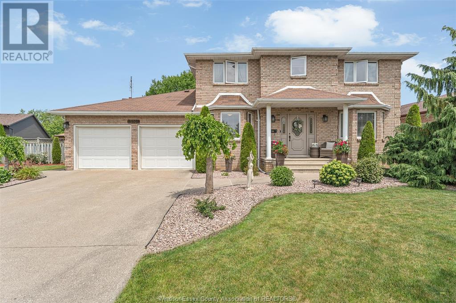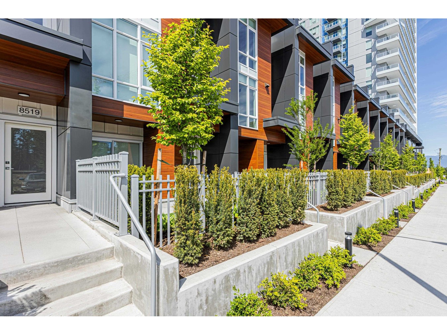78 Brown Street
Port Dover, Ontario
Welcome to 78 Brown Street in Port Dover. Are you looking for the best view of Lake Erie? You have found the spot, overlooking the lake and marina, this property is ready for its newest chapter. Enjoy the large deck overlooking the lake with views that cannot be compared. This property sits on a 0.32-acre lot ready for a new facelift and amazing opportunity for a second home or beautiful all-year-round living. Enjoy a short walk to Downtown Port Dover for the beach, amazing shops, and restaurants. Enjoy a membership option for the marina when you purchase this property. (id:60626)
One Percent Realty Ltd.
720 Valley Road Unit# 49
Kelowna, British Columbia
Discover the largest floor plan in the development, offering 2,363 sq. ft. of thoughtfully designed living space. Start and end your day with stunning sunrises and sunsets from your private rooftop patio, complete with gas hookups for effortless outdoor entertaining. The main floor features a bright den/office, a charming breakfast nook, a spacious family-style kitchen, and an inviting living room. Upstairs, you'll find two bedrooms, a full bathroom, laundry, and a generous primary suite with a walk-in closet and ensuite. The lower level offers flexibility with a fourth bedroom or family room, also with its own ensuite. A double side-by-side garage with a storage closet adds even more convenience. Located just minutes from downtown Kelowna, you'll be steps from green spaces and top-rated schools. Book your showing today! (id:60626)
Coldwell Banker Horizon Realty
1998 Hwy 97 Highway
Okanagan Falls, British Columbia
CLICK TO VIEW VIDEO: Discover sustainable living at 1998 Highway 97 just South of OK Falls. This 2004-built walkout bungalow sits on 1.41 acres, offering privacy, updates and eco-conscious features. A double car garage, ample RV parking, and an automatic gate provide both convenience and security, while the home's stucco exterior, accented with architectural metal panels, offers a striking and modern curb appeal. The home boasts a metal roof equipped with 15.4 kW solar panel system paired with twin Tesla Powerwalls, EV charging and a 200-amp electrical service, contributing to an impressive EnerGuide rating of 1. Inside, the open-concept living and dining area is illuminated by large south-facing windows and highlighted by a modern feature wall. The kitchen features updated smart appliances and sleek finishes. The main floor includes 2 bathrooms, three bedrooms, with the primary suite offering a private ensuite. The walkout basement presents a spacious rec room and unfinished areas suitable for a gym or studio. Outdoors, enjoy a composite deck, stamped concrete patio, and a private gazebo with a new hot tub. The property offers a variety of fruit trees, a chicken coop and backs onto Vaseux Lake: a designated Migratory Bird sanctuary, and one of BC's best Bass fishing lakes. Experience the tranquility of rural living with the convenience of nearby amenities in this Okanagan dream. Buyers to verify measurements if deemed important, several spaces in the basement are unfinished. (id:60626)
Exp Realty
6804 42a Avenue
Camrose, Alberta
Incredible Waterfront Executive Style Home With Stunning City And Lake View's! This truly one a kind property will take your breath away the moment you step inside. A custom built home that boasts over 6300 square feet of living space. The main floor presents two sitting areas, sun/solarium room with vaulted ceiling, huge formal dining room to host all of your family and friends and a full chefs kitchen. A massive quartz island and nicely updated cabinets complete this dream space. Upstairs you'll find a convenient laundry room, 3 bedrooms and a massive primary bedroom with full ensuite and completed with its own private study. Downstairs is its own private oasis, finished with a games room, 2 additional bedrooms, family room, full kitchen, in floor heat and a ton of storage space. Outside is nothing short of amazing complete with a gated side yard, oversized attached and heated garage, irrigation system and more . With exceptional sunsets you'll never want to leave your deck. A one of a kind home in a prestigious and serene location. (id:60626)
Cir Realty
865 Kensington Drive
Peterborough West, Ontario
This completely renovated bungalow in the sought-after Westmount District is a true showstopper. Thoughtfully redesigned from top to bottom, this home has been transformed into a Modern Masterpiece that seamlessly blends comfort, function, and style. Every inch has been updated with purpose no detail overlooked, no space underutilized. The main floor has been opened up to create an inviting, open-concept great room perfect for both entertaining and everyday living. Enjoy a state-of-the-art kitchen with high-end finishes, a spacious living area with custom feature wall and fireplace, and walkout access to your private backyard oasis. Outside, unwind in the charming pool and water feature, soak in the hot tub, or relax in the thoughtfully designed sitting areas including a deck and cozy lounging space around the pool. An attached bonus room accessible from outside adds valuable flexibility and is currently used as a games/family room. It would also make an ideal home office, yoga studio, dining area, or sunroom. Inside, you'll find two beautifully appointed bedrooms and a stylish main bath on the upper level. The fully finished basement has been taken back to the studs and rebuilt to offer a spacious rec room, third bedroom, home office, modern 3-piece bath, laundry room, and a home gym/storage area. All major mechanicals have been upgraded, including the furnace, A/C, electrical, lighting, windows, and more. Curb appeal is equally impressive with a widened driveway, new armor stone retaining wall, poured concrete walkway, updated garage doors, and lush landscaping. A true must-see! Pre-list Inspection report available (id:60626)
Exit Realty Liftlock
2964 Mcrobbie Crescent
Windsor, Ontario
THIS EAST WINDSOR STUNNER FEELS MORE LIKE A PRIVATE ESTATE THAN YOUR TYPICAL RESIDENTIAL HOME. SOARING CEILINGS AND OVERSIZED WINDOWS FLOOD THE MAIN LEVEL WITH NATURAL LIGHT, YET THE SPACE EFFORTLESSLY SHIFTS INTO A COZY, MOODY RETREAT WHEN THE SUN SETS. THE OPEN-CONCEPT LAYOUT CONNECTS THE LIVING, DINING, AND KITCHEN AREAS, COMPLETE WITH QUARTZ COUNTERTOPS AND STAINLESS STEEL APPLIANCES. UPSTAIRS OFFERS 4 GENEROUS BEDROOMS, INCLUDING A PRIMARY SUITE WITH WALK-IN CLOSET, ENSUITE BATH, AND A WALK-OUT BALCONY OVERLOOKING THE NEIGHBOURHOOD. THE LOWER LEVEL HAS ITS OWN ENTRANCE, FULL KITCHEN, 2 BEDROOMS, AND A FULL BATHROOM—IDEAL FOR EXTENDED FAMILY, IN-LAWS, OR RENTAL POTENTIAL. THIS HOUSE HAS RECENTLY UNDERGONE A FULL REPAINT, NEW LIGHT FIXTURES AND NEW BLINDS. WITH ITS STYLE, SCALE, AND PRESENCE, THIS HOME MIGHT JUST GIVE WAYNE MANOR A RUN FOR ITS MONEY. (id:60626)
RE/MAX Capital Diamond Realty
31 Hawkshaw Road
Hawkshaw, New Brunswick
Stunning Sunsets & Tranquil Mornings Await. This 3 bedroom, 2 bath Executive Bungalow holds unmatched panoramic views of the Saint John River, with world class fishing & boating right at your door step, making this a rare find & truly one level living at its finest. As an added bonus, the property includes a stand alone Luxury Cottage - 2 bedrooms, a full bath with open concept kitchen & living area, a private hot tub, steam sauna, & outdoor shower; perfect for guests or as potential income. With combined 2500 sq ft of finished space both dwellings were built with timeless style and comfort in mind. The main home centres around an open concept kitchen, living room with vaulted ceiling, exposed beam, cozy Pacific Energy Wood Stove, and hardwood floors throughout. The front of the home offers panoramic water views with access to multiple decks for dining, leisure and relaxation in a second covered hot tub. The kitchen has abundant storage with beautiful glass cabinetry, large centre island, walk-in pantry, and double farmhouse sink. The main bath is a real dream with heated floors, spacious barrier free tiled shower & double soaker bathtub. This is not your typical waterside property. This is a lifestyle where you can relax using your own spa like amenities, launch your boat right from your front yard and never worry about flooding, as the head pond is above the Mactaquac Dam. Vendors are related to the listing sales person who is licensed with the province of New Brunswick (id:60626)
Exp Realty
47 Wellington Street S
Hamilton, Ontario
Fully renovated LEGAL FOURPLEX, with one unit VACANT, in the heart of Hamilton offering modern style, Victorian character, and rock-solid investment fundamentals. This stunning, all-above-grade, approx. 2,600 sqft building features 3 x 1-bedroom units and 1 x 2-bedroom unit, each with its own kitchen, bathroom, in-suite laundry, stainless steel appliances, and beautiful exposed brick. All four units were professionally renovated between 2018-2020, showcasing sleek finishes, modern lighting, updated kitchens & baths, and thoughtful layouts. One unit is vacant and ready to lease or occupy, while the remaining three are tenanted with AAA+ renters. Rare 3-car parking at the rear. 4 hydro meters, 4 gas meters and 4 hot water tanks, maximizing NOI. Property delivers a strong +6% CAP rate, making this a true cash flow positive, turnkey income property in a highly desirable location. Walkable to downtown amenities, transit, and more. A rare opportunity to invest in a legal, high-quality multi-unit building with character, curb appeal, and upside. (id:60626)
Exp Realty
47 Wellington Street S
Hamilton, Ontario
Fully renovated LEGAL FOURPLEX, with one unit VACANT, in the heart of Hamilton offering modern style, Victorian character, and rock-solid investment fundamentals. This stunning, all-above-grade, approx. 2,600 sqft building features 3 x 1-bedroom units and 1 x 2-bedroom unit, each with its own kitchen, bathroom, in-suite laundry, stainless steel appliances, and beautiful exposed brick. All four units were professionally renovated between 2018-2020, showcasing sleek finishes, modern lighting, updated kitchens & baths, and thoughtful layouts. One unit is vacant and ready to lease or occupy, while the remaining three are tenanted with AAA+ renters. Rare 3-car parking at the rear. 4 hydro meters, 4 gas meters and 4 hot water tanks, maximizing NOI. Property delivers a strong +6% CAP rate, making this a true cash flow positive, turnkey income property in a highly desirable location. Walkable to downtown amenities, transit, and more. A rare opportunity to invest in a legal, high-quality multi-unit building with character, curb appeal, and upside. (id:60626)
Exp Realty
137 Wakefield Road
Milton, Ontario
Welcome to this beautifully renovated detached home in the heart of Old Milton, where timeless charm meets modern comfort. This home has been fully updated and offers a rare blend of character and contemporary finishes. Nestled against Wakefield Park, it provides a serene, private setting surrounded by mature trees. Enjoy walking distance to established schools, scenic parks, Milton Mall, and the vibrant downtown core, with quick access to the 401, 407 and GO station perfect for commuters. The home features a spacious fully fenced backyard, a large driveway with parking for four vehicles, and elegant crown moulding throughout. The bright white kitchen boasts quartz countertops, a tile backsplash, stainless steel appliances including a gas range, an island with seating, and direct access to the backyard. The open concept living and dining area is warmed by engineered hardwood floors, pot lights, and a neutral palette. Upstairs, you'll find three generously sized bedrooms with large windows and a beautifully updated 5-piece main bathroom. The finished basement is ideal for entertaining or relaxing, featuring a cozy gas fireplace, more hardwood flooring, a laundry room, and a large crawl space for storage. This is a truly special home in one of Milton's most desirable, established neighborhoods. (id:60626)
Royal LePage Meadowtowne Realty
423 Mariners Way
Collingwood, Ontario
Welcome to Lighthouse Point! Discover this rarely available 3-bedroom Garden Home, ideally located near the clubhouse in one of the most sought-after communities. Out of 576 residences, only 17 feature the coveted Zinnia floor plan. This spacious ground-level home offers 1,326 sq. ft. of open-concept living space, complete with a cozy gas fireplace and an abundance of pot lights.Enjoy outdoor living with a large private terrace, and the convenience of an attached garage. Thoughtful landscaping enhancements were completed in 2020, including a stone walkway to the garage and an armour stone retaining wall. New patio stones were added in 2024 for a refreshed outdoor feel.The kitchen and living area were beautifully renovated in 2019, featuring modern finishes, quartz counters, a built-in Liebherr refrigerator, gas stove hookup, and durable laminate flooring throughout. A high-efficiency Navien on-demand hot water and boiler system, along with an A/C unit, were also installed in 2019 for year-round comfort. Residents enjoy access to an array of resort-style amenities, including two private beaches, a marina, indoor and outdoor pools, a 16,000 sq. ft. recreation centre, tennis and pickleball courts, scenic walking trails, and more. Whether you're seeking an active lifestyle or a peaceful retreat, this home offers the best of both worlds.All just minutes from downtown Collingwood, Blue Mountain, and several top-rated golf courses. (id:60626)
Royal LePage Locations North
619 Porter Way
Milton, Ontario
Welcome to this beautifully maintained two-storey **freehold end-unit townhouse**, perfectly situated on a **premium corner lot** in a sought-after family-friendly neighbourhood. With its charming curb appeal and abundance of natural light, this home offers comfort, space, and functionality throughout. The main floor features a **dedicated dining area**, ideal for entertaining, and a **spacious eat-in kitchen** equipped with stainless steel appliances, ample cabinetry, and a convenient walkout to the fully fenced backyard perfect for summer barbecues or relaxing with family. The**cozy family room** is a warm, inviting space with an **electric fireplace**, ideal for unwinding after a long day. Upstairs, you'll find three well-appointed bedrooms, including a **primary suite** complete with a **walk-in closet** and a private **ensuite bathroom**. The upper level also offers the convenience of **bedroom-level laundry** and a **4-piece main bath**, making daily routines seamless. Enjoy outdoor living in the **private backyard** or take a stroll across the street to the**neighbourhood park**ideal for families with children or pets. Located close to top-rated**schools**, **shopping**, **restaurants**, and **major amenities**, with easy access to transit and highways, this home offers the perfect balance of suburban comfort and urban convenience. Don't miss this incredible opportunity to own a corner-lot townhouse that feels like a detached home. Schedule your private showing today! (id:60626)
New Era Real Estate
65 Bissonnette
Lakeshore, Ontario
Welcome to South Woodslee, where the peace of the countryside meets the convenience of the city. This meticulous full brick sprawling ranch sits on a large 100X250ft lot and features 3 beds incl a spacious primary bdrm with updated ensuite. The kitchen has also been beautifully updated with maple cabinetry, stainless steel appliances, and granite countertops. Downstairs, the expansive finished basement offers further living space complete with a cozy gas fireplace, built-in bar, a second kitchen, and a 3rd bathroom. Enjoy the serenity of your backyard lounging in the I/G pool (liner & pump 2022). Easy access to 401, 10min drive to Belle River, 16min to Costco, 24min to Ambassador Bridge. (id:60626)
RE/MAX Care Realty
1925 Englemann Court
Kamloops, British Columbia
Strategically situated on a serene cul-de-sac, this meticulously crafted 2-storey residence boasts a chef's corner kitchen, vaulted ceilings, an open concept layout, and a plush master suite with a private deck. The second level includes two generously sized bedrooms and a loft space, providing ample room for relaxation. The fully finished basement offers a bedroom, a recreation room, and dual outdoor access points. Recent upgrades such as a new furnace, AC, Fridge and Dishwasher and others, enhance the home's functionality, while features like a triple car garage and electronic louvered pergola elevate the outdoor space. No carpets helps combat any allergies, this property promotes a healthy lifestyle. Perfectly located near Kamloops' upcoming Elementary School in 2026, this home presents a unique blend of luxury and practicality for all family sizes. R2 zoning at the end of a Cul De Sac say hello to this good buy. (id:60626)
Coldwell Banker Executives Realty (Kamloops)
66 O'neill Drive
Belleville, Ontario
Welcome to 66 ONeill Drive, a beautifully maintained two-storey home located in one of Belleville's most sought-after neighbourhoods. Set on just under an acre, this spacious property offers the perfect blend of comfort, privacy, and functionality. With four bedrooms and two and a half bathrooms, there's plenty of space for the whole family. The main floor features a bright, open-concept layout with a natural flow from the kitchen and living area to the backyard patio, ideal for entertaining or enjoying quiet mornings. Step outside to your private backyard retreat, complete with an in-ground pool, perfect for hosting family gatherings. As an added bonus, the home includes a soundproofed studio room, separate from the main living area. Whether used as a music room, home theatre, or private workspace, it's a flexible space that adds even more value to an already exceptional home. Located on a quiet street with minimal traffic, this is an ideal setting for walking the dog, riding bikes, or taking peaceful evening strolls. Neighbourhoods like this are rare, offering a unique sense of community, space, and tranquility. This is the kind of home where families come together and you can feel it the moment you walk through the door. (id:60626)
Century 21 Lanthorn Real Estate Ltd.
5686 Charles Street
Halifax, Nova Scotia
Prime Development Opportunity in the Heart of the Halifax Peninsula An exceptional opportunity awaits with this vacant 5,990 sq. ft. lot located in one of Halifaxs most desirable and rapidly evolving neighbourhoods. Perfectly positioned on the Peninsula, this property offers the ideal canvas for your next projectwhether thats a custom-built dream home or a multi-unit rental development. Zoned HR-1 (Higher-Order Residential), the site permits low- to mid-rise multi-unit residential construction, making it a rare and highly versatile investment. The zoning flexibility opens the door to a wide range of development possibilities in a location where demand for housing continues to grow. Currently leased as a parking lot, the property generates consistent rental income, providing financial security while you plan and pursue development approvals. Opportunities like thisoffering both immediate income and future potential in a central urban location- are increasingly hard to find. Don't miss your chance to secure a piece of Halifax's thriving future. (id:60626)
RE/MAX Nova (Halifax)
309 5120 Cordova Bay Rd
Saanich, British Columbia
Welcome to Ocean Breeze, a west-facing unit on the quiet, private side of The Haro in Cordova Bay. Just steps to the beach or forested trails of Doumac Park or bike along the Lochside and Galloping Goose trails, this home embraces Island living. The Haro’s coastal-inspired design features sandy tones, driftwood accents, and natural materials throughout. This spacious layout includes an open kitchen, living, and dining area, with bedrooms on opposite sides—each with its own bathroom for added privacy. A bonus den offers flexible space for an office or extra storage. Enjoy southwest exposure on your balcony, perfect for evening BBQs and enjoying the sunset or relaxing with a book. Includes secure underground parking, a separate storage locker, bike storage and is located in one of Victoria’s most prestigious neighbourhoods. Quiet, treed views, friendly neighbours, and steps from shops, cafes, anytime fitness and more make this one of the best spots in the building. (id:60626)
Coldwell Banker Oceanside Real Estate
3 Olde Town Road
Brampton, Ontario
Beautiful Semi Detached 3 Bedrooms 4 Washrooms And 2 Bedrooms Finished Basement With Separate Entrance. Hardwood Floor, Stamped Concrete Driveway, All Daily Amenities Like Gym, Grocery Store, School, Cassie Campbell Community Center Are Just Minutes Away! Close To Mount Pleasant Go Station (id:60626)
RE/MAX President Realty
28 - 10 Invermara Court
Orillia, Ontario
Nestled in a private, gated community on the shores of Lake Simcoe in the heart of Orillia, this beautifully updated executive home offers over 2,250 sq. ft. of fully finished, light-filled living space designed for comfort, style, and effortless entertaining. Step into a thoughtfully renovated 4-bedroom, 3-bathroom home that impresses from the moment you enter. Soaring cathedral ceilings, rich hardwood flooring, and expansive windows set the stage for bright and inviting open-concept living. The gourmet kitchen is a showstopper featuring a large centre island, Miele stainless steel appliances, quartz countertops, and stunning backsplash. Whether you're hosting family or friends, the kitchen flows seamlessly into the dining and living areas, with a cozy gas fireplace and sliding glass doors that open to your private outdoor retreat.Unwind in the maintenance-free backyard oasis complete with a spacious deck, hot tub, fencing, and a side-yard storage shed for convenience. Designed for flexibility, this home offers a large bedroom on the main floor with a semi ensuite. The second floor loft is the perfect home office or guest area, overlooking the main living space and providing an additional two bedrooms and full bathroom. Main floor and second floor all feature motorized window coverings. The finished lower level expands your living options with a large rec room, dedicated laundry space, home office, fourth bedroom, and a full third bathroom plus ample storage. Enjoy freehold ownership with common element fees of $349/month, which includes access to the Lakeside Clubhouse with a saltwater pool, gym, games room, full kitchen, and private lake access perfect for morning swims or sunset paddles. Located just steps from walking trails, parks, and the shores of Lake Couchiching, this welcoming community offers the perfect balance of peaceful living and active lifestyle. (id:60626)
RE/MAX Right Move
244 Canal Street
Rural Ponoka County, Alberta
Indulge in the epitome of lakeside luxury with this extraordinary vacation home nestled within the captivating Meridian Beach subdivision on the shores of Gull Lake. As you step onto the property, you'll be greeted by a sense of enchantment and exclusivity that's truly unparalleled. Situated right along the canal's edge, this home grants you the privilege of having your very own private dock. Whether you're an avid boater, a fishing enthusiast, or simply someone who appreciates the tranquility of water, this feature promises endless opportunities for relaxation and recreation. Designed with gatherings in mind, this haven offers a generous layout of 6 bedrooms, accommodating up to 15 guests with ease. The thoughtful layout ensures that everyone has their own space while fostering an atmosphere of togetherness. The tall vaulted ceilings command attention, adding an element of sophistication that's nothing short of impressive. Your heart is sure to be captivated by the 3 seasons room, a masterpiece of comfort and charm. Equipped with a gas fireplace, this room invites you to revel in the beauty of nature while being enveloped in warmth. With its sweeping 180-degree views, it becomes a haven for relaxation, contemplation, and joyful conversations. Whether you're sipping your morning coffee or sharing stories under the starlit sky, the 3 seasons room offers an experience that's both captivating and cozy. Step out into the backyard, and you'll discover your own private escape—an idyllic retreat where you can create memories reminiscent of camping adventures, all while enjoying the luxury of a beautifully appointed home. Moreover, this home boasts multiple living areas that cater to your desires regardless of the season. Whether you're unwinding by the cozy fireplace in the colder months or hosting lively gatherings in the airy, open spaces during the warmer seasons, this home provides an inviting ambiance that's perfect for creating cherished memories with friends and fam ily all year round. The generous sized bedrooms allow the space to rest & relax while accommodating for many needs. This home isn't just a property; it's an embodiment of refined living, a sanctuary of leisure, and a canvas for unforgettable experiences. To immerse yourself in the opulence and serenity that Meridian Beach has to offer, this is an opportunity to seize a slice of paradise and make it your very own. (id:60626)
Royal LePage Network Realty Corp.
3221 Oak Street
Innisfil, Ontario
Well Maintained Family Home Nestled On Large 60 x 360Ft, 0.50 Acre Lot In Desirable Innisfil & Minutes To Mapleview Park & Beach! Bonus Detached Workshop Is Insulated & Heated With Almost 1,000 SqFt To Utilize! Perfect Spot To Run Your Business Or Use For Extra Storage. Detached 2-Two Storey Home Features 2,000+ SqFt Of Above Grade Living Space. Bright & Spacious, Open Flowing Layout. Front Foyer Features Barn Door, & Large Windows Throughout Allowing Tons Of Natural Lighting To Pour In. Living Room With Pot Lights Leads To Dining Area Combined With Kitchen Featuring Built In Bench & Shelving, & Wine Cooler! Chef's Kitchen Has Centre Island, Stainless Steel Appliances Including Gas Stove, Coffee Bar, & Tons Of Additional Cabinetry & Storage! Plus A Walk-Out To The Backyard Covered Deck Overlooking Patio Space, Hot Tub, & Fire Pit! A True Entertainer's Backyard. Spacious Separate Family Room With Fireplace! Separate Side Entrance To Home Leads To Mud Room, 2 Piece Bathroom, & Laundry Room With Laundry Sink. Upper Level Has 3 Spacious Bedrooms. Primary Bedroom Features Double Closets, & 3 Piece Ensuite. Plus Two Additional Bedrooms With Closet Space & 4 Piece Bathroom. Unfinished Basement Is Awaiting Your Finishing Touches! Beautiful Curb Appeal With Landscaping & Mature Gardens Throughout Front Yard. Metal Roof On Home. Custom Butcher Block Dining Room Table Is Negotiable. Ideal Location Just Minutes To Aspen Street Park, Mapleview Park, Lake Simcoe, Friday Harbour, Park Place Plaza, Groceries, Shopping, Highway 400, & All Immediate Amenities! (id:60626)
RE/MAX Hallmark Chay Realty
3176 Balfour Ave
Victoria, British Columbia
Investor Alert! Half duplex with 3 suites producing very attractive net revenue figures. This fantastic investment property is located near all amenities and transit, making it an ideal home for prospective tenants. All suites currently rented to great tenants who would like to stay. The ground level contains a one bedroom plus den suite and a separate one-bedroom suite. A large 2 bedroom and 2-bathroom suite covers the upper level with a large walk out balcony. Recent upgrades include new countertops and integral sinks. There is also a new high efficiency condensing combination gas boiler supplying on demand hot water and in-floor hydronic heating. Along with having a double wide driveway with ample parking, the property is within walking distance of the Tillicum Shopping Centre and the Gorge Waterway and is very central to other amenities throughout Victoria including bus routes to UVIC and access to the Galloping Goose for cyclists. Reach out today to book your private viewing! (id:60626)
Coldwell Banker Oceanside Real Estate
20 Terra Cotta Crescent
Brampton, Ontario
Welcome to this stunning, newly renovated bungalow in the heart of Bramptons desirable Peel Village. Situated on a premium 50'x100' lot with no sidewalk , Single Car Garage , a large driveway , this move-in-ready home features an open-concept main floor with spacious living and dining areas, an updated kitchen with new countertops, cabinets, flooring, and stainless steel appliances, and a convenient main floor laundry. The primary bedroom includes a 2-piece ensuite, complemented by two additional generous bedrooms and an upgraded full bath. The lower level boasts a separate side entrance to a 3-bedroom, 2-bathroom apartment, ideal as an in-law suite or mortgage helper. The exterior was freshly painted last year and includes stylish wrap-around concrete. Perfectly located near major highways, schools, colleges, parks, shopping, restaurants, golf courses, and all daily amenities, this home offers the perfect blend of comfort, style, and convenience. (id:60626)
RE/MAX Skyway Realty Inc.
102 Bermondsey Way
Brampton, Ontario
Stunning Upgraded 2-Storey Freehold Townhome in Desirable Bram West - No Maintenance Fees! This beautifully upgraded home offers a warm, welcoming atmosphere with 9' ceilings on the main floor & open concept layout ideal for modern living. Enjoy elegant hardwood floors & smooth, flat ceilings on both levels, complemented by upgraded pot lights in the living room. The beautiful white kitchen features upgraded quartz counters, stainless steel appliances, a functional island with stylish pendant lighting, premium soft-close cabinetry. Upstairs, the primary bedroom boasts a luxurious 5 pc ensuite bath with upgraded frameless glass shower door, double-sink vanity, & upgraded cabinetry. Additional highlights include upgraded bathroom fixtures throughout, an upgraded energy efficient ERV system, hardwood stairs with wrought iron spindles, & convenient second-floor laundry. This property offers parking for 3 cars, interior direct access to garage. Easy access to Highways 407 & 401, public transportation, & shopping. Situated in a rapidly developing neighborhood with schools, parks, & future community Centre nearby. Generously sized bedrooms make this home ideal for growing families or multi-generational living. Great Gulf Homes Award Winning Builder! (id:60626)
Ipro Realty Ltd.
52 Oxalis Crescent
Ottawa, Ontario
Luxury meets turnkey functionality in this stunning 2017-built home nestled on a premium corner lot in Kanatas sought-after Trailwest community. This impressive 5-bedroom, 4-bathroom home welcomes you with 9-foot ceilings and gleaming hardwood floors throughout the open-concept main level, creating a bright and airy atmosphere ideal for modern living. The fully permitted AirBnB unit OR in-law suite in the basement, insulated with SafenSound for privacy, generates an impressive $30,000 in annual income, offering a smart investment opportunity or mortgage offset providing you additional buying power. On the main level the gourmet kitchen, featuring sleek quartz countertops and ample cabinetry, seamlessly flows into the spacious living and dining areas, making it perfect for entertaining. The primary suite is a true retreat, complete with a walk-in closet and a spa-inspired ensuite bathroom, while a versatile 4th upstairs bedroom with a removable barn door can easily transform into a stylish loft or office. Outside, the professionally landscaped back & side yard boasts privacy hedges, a practical shed, and an interlock extended driveway for ample parking. With stone countertops throughout, energy-efficient design, and a prime location near top schools, parks, shopping, restaurants, and SO much more, 52 Oxalis Crescent is more than a homeits a lifestyle. Schedule your private tour today to experience this one of a kind home firsthand. (id:60626)
Bennett Property Shop Realty
118 Springfield Drive
Langley, British Columbia
Stunning 2-level, 3 bedroom home with BONUS SOLARIUM & FLEX ROOM with their own separate entry, ideal for an office or guest bedroom. EASY TO CONVERT FLEX ROOM TO A TRUE 4th BEDROOM as there is a 2nd side entrance to the home. THOUSANDS SPENT in renovations! Enjoy your south-facing yard backing onto a PLAYGROUND with your own private gate for DIRECT ACCESS-perfect for the kids. Features include wood cabinetry, stainless steel appliances, fresh paint, stylish lighting, GRANITE counters & a spacious walk-in pantry. New roof (2023) & NEW double driveway. Conveniently located near the upcoming Aldergrove Town Centre (est to open 2026).. Buy now and profit later. SELLER CAN ACCOMMODATE A QUICK CLOSE- 10 days if needed. This home has it all !!! HURRY (id:60626)
RE/MAX Aldercenter Realty
637 Amelia Crescent
Burlington, Ontario
Welcome to 637 Amelia Crescent, where style meets comfort in one of Burlingtons most beloved neighbourhoods! Get ready to fall in love with this beautifully updated 3-bedroom, 3-bathroom gem, perfectly tucked away on a quiet, family-friendly crescent in one of Burlington's most sought-after communities. Step inside where modern style and cozy living collide. The updated eat-in kitchen is a showstopper with granite countertops, stainless steel appliances, a Viking gas stove (yes, the chef in you is already excited), a French door refrigerator with a water & ice dispenser, and a built-in coffee bar. Head upstairs using your brand-new staircase, which gives the home a fresh, modern look and flow. Featuring three spacious bedrooms with plenty of room for the whole crew. The primary suite features a custom-built closet, sliding barn doors, and private access to a shared 4-piece bathroom because grown-up mornings deserve a touch of luxury. Downstairs, the fully finished basement is cozy and full of potential. Picture chilly nights by the wood-burning fireplace, movie marathons, or game nights galore. There's even a 3-piece bath and enough space to add a fourth bedroom, perfect for guests, teens, or a home office. The backyard is an entertainer's dream with a deck, gas BBQ hook-up, and direct access to the garage. The 1.5-car attached garage and double driveway mean there's plenty of room for parking up to 4 vehicles! Further specs: Windows (2016), Roof (2012), Furnace (15-20 good years left and maintained by HVAC specialist), Floors main (2020). Whether you're a growing family, a savvy downsizer, or just someone who appreciates quality craftsmanship and a great location, 637 Amelia Crescent is the one you've been waiting for. Come see it for yourself, this Burlington beauty won't last long! With quick access to the QEW, top-rated schools, parks, bike trails, public transit, and every convenience just around the corner, this home truly checks all the boxes! (id:60626)
Revel Realty Inc.
50 Exmoor Place
London North, Ontario
Live in One of Londons Most Prestigious Neighbourhoods. This elegant custom-built 3+2 bedroom bungalow offers over 4,000 sq. ft. of beautifully finished living space and is nestled on a quiet cul-de-sac in one of North Londons most desirable neighbourhoods. Surrounded by parks, walking trails, and mature trees, this home backs onto greenspace near the river, offering exceptional privacy and peaceful views all just minutes from schools, shopping, and every convenience.Inside, the main level features hardwood floors and a layout designed for both entertaining and daily comfort. A spacious great room with cathedral ceilings and a gas fireplace flows into a formal dining room ideal for hosting. The custom maple kitchen with granite countertops and updated appliances opens to a bright breakfast area. A main-floor office with built-ins offers the perfect space for working from home. The luxurious primary suite includes an fireplace, a large walk-in closet with built-ins, and a spa-like ensuite with heated floors, air-jet tub, towel warmer, and glass shower. Two additional bedrooms share a full 4-piece bathroom, and the laundry room (with newer washer/dryer) is conveniently located on the main floor.The lower level is fully finished and perfect for guests, in-laws, or entertaining featuring a large great room with gas fireplace, two spacious bedrooms, a 3-piece bath, a full second kitchen/bar with walk-in pantry, cold room, and a gym with hot tub room.Outside, enjoy two large decks one with a skylit gazebo and the other with a retractable awning all overlooking a beautifully landscaped, mature yard backing onto nature. Additional highlights include a fiberglass roof (12 years old, 30-year warranty), five-year-old hardwood floors, updated bathrooms, and a deep double garage.A rare opportunity to live in a truly special home in one of Londons finest locations. (id:60626)
RE/MAX Centre City Realty Inc.
462028 Concession 24 Concession
Georgian Bluffs, Ontario
"Stunning Post & Beam" Custom Built Country Property on "2 ACRES." Walls and Ceilings are done with Thermal Insulated Panels making this Home very Energy Efficient to Heat or Cool. Many updates including all floors [except lower level], Appliances, Counters, 2- Bathrooms, All interior painting, and Wood Stove. Garage is Heated & Insulated with Running Water for all your Toys or Workshop Projects. Lake Access to Georgian Bay very close by with a Public Boat Launch to enjoy all your summers Toys. Amenities, Hospital, Dentist, Dining, School and Park's & Recreation are all just a very short drive to The Town of Wiarton. Go Ahead and Treat Yourself..........You Deserve It!!!!!!!!!! (id:60626)
Keller Williams Realty Centres
228 Bayshore Road E
Innisfil, Ontario
Fully renovated home on large lot directly across the road from Lake Simcoe and backing onto park/greenspace with direct lake access from private community park across the road. Features one year old complete main floor reno with modern kitchen featuring large breakfast bar and quartz countertops, engineered hardwood flooring throughout, gas fireplace in spacious living room, 2 beautifully renovated baths, detached Man Cave for entertaining without disturbing main house. Deck with built-in hot tub. Detached workshop/garage. (id:60626)
Royal LePage Rcr Realty
121 51049 Rge Rd 214
Rural Strathcona County, Alberta
Nestled in the serene privacy of Bristol Estates, this beautiful 4.25 acre property offers a perfect peaceful retreat with plenty of space to relax & entertain. The main level welcomes you with a spacious foyer, 3pc bathroom & a great room featuring vaulted ceilings & large windows that provide views of the surrounding property. The open concept design flows seamlessly into the kitchen & dining area, with the kitchen boasting a large island, granite countertops, stainless steel appliances & walk-in pantry. Upstairs, you’ll find a bonus area, perfect for use as a home office, or play space & a massive primary bedroom with a sitting area, walk-in closet & 3pc ensuite with steam shower. The fully finished ICF WALKOUT basement features in-floor heat, 3 additional bedrooms, spacious family room, & 4pc bathroom, providing ample space for family or guests. Additional highlights of the property include a large maintenance free deck, double attached garage & a 24’x30’ heated & insulated shop. (id:60626)
Royal LePage Prestige Realty
149 Versant Rise Sw
Calgary, Alberta
Welcome to 149 Versant Rise SW in the scenic new community of Vermilion Hill—where thoughtful design meets luxury finishes in this 2,371 sq ft Mateo model by Genesis Homes. Sitting on a walkout lot with Fall 2025 possession, this 4-bedroom, 3-bathroom home offers a fully upgraded interior including a two-storey great room with open-to-above ceilings and an electric fireplace, a main floor bedroom and full bath ideal for guests or multigenerational living, and a chef-inspired kitchen featuring a gas cooktop, built-in oven and microwave, elegant white quartz counters, a Blanco Silgranit Café sink, and a fully outfitted spice kitchen. The upper floor hosts a spacious bonus room, laundry room, and a tray-ceiling primary suite with a luxurious ensuite and walk-in closet. Finishes include shaker-style cabinets in Chantilly Lace, champagne bronze fixtures, wide-plank LVP and LVT flooring, a stylish Petal Grey tiled fireplace surround, stained railings with knuckle spindles, and designer lighting throughout. The home also includes a 12’x10’ rear deck with BBQ gas line, legal suite rough-ins, and a 9’ basement ceiling. This home blends functionality and modern farmhouse charm in one of Calgary’s most exciting new southwest neighborhoods. (id:60626)
Exp Realty
1385 Furniss Drive
Ramara, Ontario
Discover the perfect blend of modern convenience and timeless charm with this beautifully renovated waterfront home. Situated on a quiet dead-end street, this property offers direct access to Lake Simcoe and the Trent-Severn Waterway, making it ideal for relaxation and adventure alike. Extensive renovations begun in 2020 and include a new kitchen with stainless steel appliances, updated electrical systems, a propane furnace with A/C, and heated basement floors. The spa-style bathroom features a steam shower, while exterior upgrades include new vinyl siding, interlock walkways, and expansive decks. The basement is fully waterproofed with Blueskin and Foundation Membrane, new weepers, and sump pump with battery backup. A stunning great room, with vaulted ceilings and a cozy fireplace, overlooks the water, providing a picturesque space for relaxation or entertaining. The property also includes a detached oversized two-car garage, offering ample storage for vehicles and recreational equipment. Located in a peaceful setting, the home provides convenient water access for boating enthusiasts and a tranquil atmosphere perfect for unwinding. This unique home combines luxury, comfort, and access to nature. Whether you're searching for a permanent residence or a serene getaway, this property offers unparalleled opportunities. (id:60626)
Affinity Group Pinnacle Realty Ltd.
9278 North Nechako Road
Prince George, British Columbia
* PREC - Personal Real Estate Corporation. Beautifully updated North Nechako home on a 1-acre lot with peekaboo river views and excellent sun exposure. This 4-bedroom plus office home features a spacious open-concept main floor with a stunning kitchen, large dining area, and bright living space—perfect for entertaining. Gorgeous finishings throughout, with newer flooring, lighting, and paint. Numerous updates include a newer roof, furnace, and hot water tank, offering peace of mind and efficiency. The triple garage provides ample space for vehicles, toys, or workshop needs, with plenty of outdoor parking as well. The property offers privacy and space to enjoy. A rare opportunity to own in one of Prince George’s most desirable neighborhoods—move-in ready and sure to impress! 1st time offered on MLS! (id:60626)
RE/MAX Core Realty
57b - 5865 Dalebrook Crescent
Mississauga, Ontario
Welcome Home! Located on a quiet corner, this stunning end unit townhouse offers the perfect blend of comfort and convenience. With lots of natural light flooding through every room, you'll feel right at home in this bright and airy space, which is larger than other townhomes in the area. Featuring 3 spacious bedrooms and 2.5 baths, with a recently upgraded ensuite bathroom in the primary bedroom, this home is designed for great living. The newer appliances in the kitchen make meal prep a breeze, while the finished basement with a rough-in for an additional bathroom provides ample space for your growing needs. The main floor and upstairs boast beautiful hardwood flooring, adding a touch of elegance to the home. Plus, the windows were updated in 2023, ensuring energy efficiency and modern appeal. Step outside to your beautiful bigger backyard, adorned with mature trees that create a serene environment perfect for lounging in the sun or hosting gatherings. Located just steps away from essential amenities and down the street from highly rated public and Catholic schools, this home is ideal for families seeking both convenience and quality education. The neighborhood offers a great sense of community with amazing walking trails close by, perfect for outdoor enthusiasts. Additionally, this home is perfectly situated between great walking trails, highways for easy access, and close to malls, making it an ideal location for all your needs. Don't miss out on this incredible opportunity to own a piece of paradise in a prime location. Schedule your viewing today! (id:60626)
Exp Realty
2387 Glenwood School Drive
Burlington, Ontario
Charming Bungalow on Oversized Lot Live In or Build Your Dream Home! Don't miss this rare opportunity to own a beautifully maintained 2+1 bedroom bungalow on an impressive 50x150 ft treed lot. Whether you're looking to move in, invest, or build new, this property offers endless potential in a prime location! Step inside to a warm and inviting open-concept layout featuring an updated kitchen with a breakfast bar, modern finishes, and glass sliding doors that lead to a fully landscaped, private backyard oasis perfect for entertaining or relaxing. The home also features two tastefully renovated bathrooms and a spacious lower level with an additional bedroom and living space. With a double-wide driveway that fits up to 6 vehicles, parking will never be an issue. Conveniently located within walking distance to the GO Train, and just minutes to downtown shops, dining, top-rated schools, and highway access this home offers the perfect blend of charm, privacy, and location. (id:60626)
RE/MAX Escarpment Realty Inc.
20820 South Service Road
South Glengarry, Ontario
3 bedroom 2 bath all brick bungalow with a classic design is just waiting for you. The panoramic south facing views and direct access to the waterfront are indeed unique features that can provide an unparalleled living experience, offering both tranquility and natural beauty right at your doorstep. Featuring open concept living, hardwood floors, generous sized bedrooms, updated bathrooms, and an unfinished basement waiting for your personal touches. Situated on nearly 3 acres of land also present a rare opportunity for privacy, gardening, outdoor activities, or even possible expansion in the future. Only minutes from Lancaster, 45 minutes to Montreal and 25 minutes to Cornwall, this location can't be beat. Properties with these characteristics are not just homes, but retreats from the hustle and bustle of everyday life. LR and BR have been virtually staged. (id:60626)
Sotheby's International Realty
Sotheby's International Realty Canada
1701 Morden Rd
Nanaimo, British Columbia
Nestled in a serene country and rural setting, this completely renovated home and property features a remarkable double-gated entrance that adds a touch of elegance and security to the home. The interior showcases a brand new kitchen, complete with modern finishes, flowing seamlessly into a bright, open living space with access to the huge sundeck. With 3 spacious bedrooms and 2 beautifully updated bathrooms, this home accommodates families with ease. The thoughtful design includes new flooring and mouldings throughout, while the exterior boasts new durable hardi plank siding and new windows, reflecting both style and sustainability. Set on a generous one-acre lot, there is ample yard area for children and pets to enjoy. The property also features a garage for additional storage plus there is a new septic system and well that delivers an impressive 15 GPM. Future development include a potential suite or AirBnb, making this home an ideal blend of comfort, functionality & beauty. (id:60626)
Royal LePage Nanaimo Realty (Nanishwyn)
840 Fairbank Avenue
Georgina, Ontario
IM YOUR HUCKLEBERRY! BE CAPTIVATED BY THIS BEAUTIFULLY UPDATED HOME WITH SEPARATE 800SQ SHOP MERE STEPS AWAY FROM YOUR EXCLUSIVE RESIDENTS-ONLY BEACH! Life is better at the beach, and this beautifully updated home in the sought-after Willow Beach community brings the dream to life just steps from a private residents-only beach and dock on Lake Simcoe. Set on a 71 x 171 ft lot, this property offers all the waterfront feels without the waterfront taxes. The updated 3-bed, 2-bath home features a thoughtfully designed addition completed in 2019. The primary bedroom includes a W/I closet, 2 barn doors, and laminate floors, while the ensuite showcases a 10.5 ft shower with dual rainfall showerheads/handhelds, a B/I bench, a niche shelf, a glass partition, heated floors, and a double vanity. Curb appeal shines with updated exterior siding, upgraded shingles, attic venting, and insulation, plus a 100+ ft driveway with parking for 10+ vehicles, RV, or boat. The attached garage is insulated and heated with inside entry and backyard access through a man door that may allow for future conversion into additional living space, subject to any required approvals. A standout feature is the 800 sq ft heated and insulated detached shop (2016) featuring two separate bays measuring 20' x 26' and 20' x 14', 12 ft centre ceiling height, 12' x 8' and 8' x 7' doors, 60 amps, a 350 sq ft overhead storage loft, epoxy flooring, B/I workbench, storage cabinets, and CVAC. Enjoy a large deck with a pergola and a gazebo, plus an enclosed hot tub with removable winter panels. 2 barn board-style sheds, 15' x 9' and 11.5' x 9.5', provide additional storage. Benefit from two 200-amp panels for the home and addition, upgraded spray foam insulation in the crawlspace, R-60 blown-in attic insulation, and a Lorex security system with 4 cameras and a monitor. With nearby beaches, golf, trails, marinas, and quick access to Keswick, Sutton, Hwy 404, Newmarket, and Aurora, this is lakeside living done right! (id:60626)
RE/MAX Hallmark Peggy Hill Group Realty
45 Manett Crescent
Brampton, Ontario
Freehold Semi-Detached 4 Bedroom In Most Convenient Location ! New Double Door Entrance, Laminate Floor Throughout, Pot Lights On Main Floor, Freshly Painted Modern Kitchen With Granite. Breakfast area With Walk out To Yard. Separate Living & Dining Room. Huge Master Bedroom With Walk in Closet, e good Sized Bedrooms Ready to move in. Finished Basement entrance through the garage. (id:60626)
Right At Home Realty
366 Simcoe
Amherstburg, Ontario
Prime Development Opportunity in Amherstburg – Corner Lot on 0.754 Acres Unlock the full potential of this rare 0.754-acre corner lot located in the heart of Amherstburg. This expansive property offers an exceptional opportunity for developers and investors to capitalize on future land use possibilities. Situated in a high-visibility location, this lot is ideally positioned for redevelopment, with potential for multi-residential, mixed-use, or other future land uses (subject to zoning approvals). With easy access to nearby amenities, schools, and major routes, this property offers both convenience and long-term value. Whether you're looking to build now or hold for future growth, this is a strategic addition to any development portfolio. Don’t miss your chance to shape the future of Amherstburg—book your showing today. (id:60626)
Keller Williams Lifestyles Realty
192 Old Varcoe Road N
Clarington, Ontario
Unique and hard to find Country in the City! Over 2.6 acres. Creek runs the full length of the property at the front of the house. Approx. 2000sf main level. Lasthouse on a dead end street. This four bedroom home with a walkout basement is waiting for your updates,turning this property into a true country estate property. A perfect mix of trees and grass at the end of a dead end Street which gives you great privacy yet easy access to all the amenitiesof the city. Upstairs has four bedrooms, 2 bathrooms, kitchen, living room with wood fireplace. As well there is a wood stove insert in the basement. There's a single car garage with an enclosed accessto the garage. There's also a walkout to an older deck from one of the bedrooms. Home has two staircases with an additional separate entrance to the basement. This home is waiting to be turned into a modern country estate and with the creek out front and it has environmental protection that reducesthe chancesof new neighbours. Blocks away "to be built", new Semi-detached homes are for sale starting at 1.1 million dollars. This house you can turn it into your home and make it look any way your imaginationtakes you, however the lot, location, Creek in front yard and privacy is a combination that is extremely hard to replace and only comes along occasionally! It's time for your dream of a country home don't wait, book to see this property now. (id:60626)
Right At Home Realty
24 45957 Sherwood Drive, Promontory
Chilliwack, British Columbia
YOUR NEXT FAMILY HOME AWAITS! This stunning 3,344 sq ft single-family home sits on a .12-acre promontory lot in a gated, family-friendly community. Featuring 4 bedrooms, 3 bathrooms, master on the main, this 3-story layout offers privacy and space for the whole family. Keep cool this summer with A/C installed and active! Enjoy an updated open-concept modern kitchen, a private soundproof theatre room, and expansive patios and decks with gorgeous views. Excellent curb appeal, double garage, and a thoughtful design make this home a perfect blend of comfort and functionality. Don't miss your chance to make it yours, book your private showing today. (id:60626)
Century 21 Creekside Realty (Agassiz)
12314 Funaro Crescent
Tecumseh, Ontario
Welcome to this stunning, custom built 2 story home located in a desirable neighbourhood in Tecumseh. Featuring 4 large bedrooms, 2.5 baths and 2500 sq ft of living area, this home offers exceptional space and comfort for any large or growing family. The main floor showcases a spacious foyer, eat in kitchen, formal dining room, living and family room, office and main floor laundry. The primary bedroom is complete with a 5 piece ensuite and walk in closet. The possibilities are endless with a partially finished basement with roughed in plumbing and grade entrance to the back of the house. The beautifully landscaped property is a backyard oasis and gardeners dream. A large deck , gazebo and above ground pool makes this home perfect for summer entertaining. Just minutes from Tecumseh Vista Academy, E.C Row Expressway, LG Battery Plant and many amenities. Call me today to view this beautiful home! (id:60626)
Jump Realty Inc.
168 Golden Meadow Road
Barrie, Ontario
A dream lifestyle awaits in the prestigious Kingswood community! This beautifully updated bungalow with double car garage and main floor laundry offers 2,921 finished sq ft of spacious, open-concept living, ideal for entertaining and everyday comfort. Recent upgrades include bedroom windows, front doors and sliding doors (2022), furnace & A/C (2024), new driveway interlocking with front steps, porcelain-tiled entryway, refinished hardwood floors, new hardwood stair treads and fresh paint throughout. The tranquil primary suite provides an expansive and peaceful ensuite retreat complete with double sink, glass tiled shower and corner soaker tub. The fully equipped lower level offers added space for fun and relaxation with wet bar, gas fireplace and third bedroom with a full bathroom. Designer finishes shine throughout this stunning home, blending elegance with functionality. Mere steps to Algonquin Ridge Elementary School and a lovely walk to Cedar Grove or Dock Rd Park, Wilkins Walk Trail and short drive to all amenities, this home is nestled in one of Barrie's most sought-after neighbourhoods. (id:60626)
Keller Williams Experience Realty Brokerage
8519 201 Street
Langley, British Columbia
This spacious three bedroom townhome is designed with a separate space for everyone. Access your home through your own private garage within the underground parkade or from your street facing front door. This home features a family room on the lower level perfect for a media room, second level has kitchen with an eat in nook space, Fulgor Milano appliances and access to your fully fenced front and rear yards, third level has the secondary bedrooms with their own bathroom and the 4th level is a private primary bedroom retreat with its own private patio with west facing views! These homes have access to all of the amenities within The Towers including fitness facilities, lounge space, sportcourt, putting green, dog park, etc. Book your appointment now! (id:60626)
Macdonald Realty (Surrey/152)
42 Club Court
Wasaga Beach, Ontario
Discover Your Dream Home! Tucked away on a pie-shaped lot in a sought-after court backing onto the golf course, this beautifully updated bungalow is versatile for any size of family. Located in the highly desirable Wasaga Sands area, you'll enjoy the benefits of in-town convenience paired with a bit more land and seclusion. As you enter the home the sleek glass railings modernize the main floor which features 3 spacious bedrooms, a 4-piece bathroom, and a private ensuite with a large walk-in closet, making it ideal for single-level living or families who prefer to keep everyone on the same floor. Vaulted ceilings in the living room create a light, open ambiance, while the newer eat-in kitchen is a true centerpiece with man made quartz counters, an undermount sink, sleek black hardware, and ample space for both a breakfast bar and a large dining table. Step through the new sliding doors to a spacious deck, perfect for entertaining or relaxing while enjoying your private backyard and golf course views.With convenience of the main floor laundry room also giving direct access to the oversized 2-car garage, complemented by an oversized driveway with parking for up to six vehicles.The fully finished basement offers many options. Whether you're looking for an in-law suite, space for teens or adult children, or a recreation area, this level has it all. It includes a secondary kitchen, new flooring, 3 bedrooms, and a bathroom complete with a soaker tub and a walk-in shower.Additional upgrades include modern hardware, new lighting, and fresh paint throughout. This home truly has everything you need, with style, space, and a premium location. Don't miss this rare opportunity! (id:60626)
Royal LePage Locations North
7102 Burbank Crescent
Niagara Falls, Ontario
This well built home is in a family friendly neighbourhood, has no rear neighbours and features an incredible suite in the basement - the perfect set up for multi generation living or rent the basement for extra income to help pay the mortgage. With over 3000 sqft of living space, 1898 above ground & 1147 below, there's plenty of room for everyone. This sought after north end location means you're close to great schools and all amenities within walking distance. When you enter, you'll notice it has the warm inviting feeling of a comfortable family home with a layout that makes perfect sense. There's plenty of charm & personality here. From the foyer you have a nice living room, then proper dining room with large window & great size eat in kitchen featuring a patio door to the back deck, perfect for bbqing. The family room in the back of the house is just perfect for hanging out, watching tv and entertaining. The main floor is rounded out with a 2pc bath & laundry room, & access to the attached garage. The upper level has 3 good sized bedrooms and a 5pc bath. The basement features one impressive bachelor in-law suite! The basement door & utility room doors are made with sound proof material-great for privacy and quiet, has a large egress window, spa like 5 pc bath, large kitchen with quartz countertops & all appliances included (2021) & huge open space, & you have a gigantic walk-in closet! The utility room features lots of storage & large cold room. Its easy to relax outside in the fully fenced yard with lovely mature trees, deck & pergola. Windows and exterior doors 2018 with 25 yr warranty. Metal roof 2016 with 50 yr warranty. Electrical panel has surge protector ('21),Grohe Sense Guard water security kit, Smart water controller('21) & digital HDTV antenna. Energy efficient lighting & a digital security system with 4 Ultra HD cameras. Triple driveway with stone aggregate as well! Come check it out! (id:60626)
Royal LePage NRC Realty

