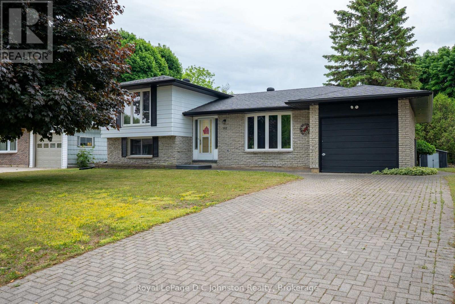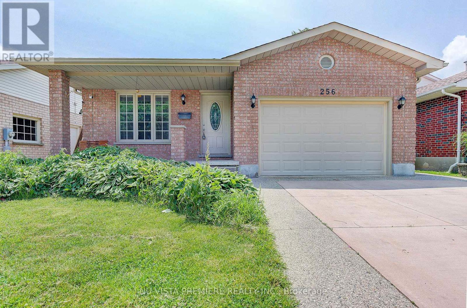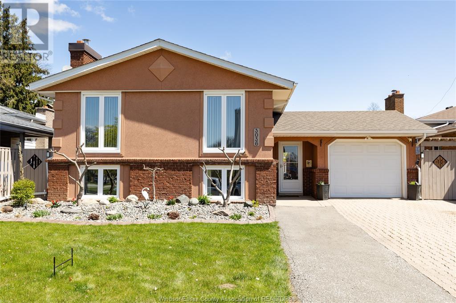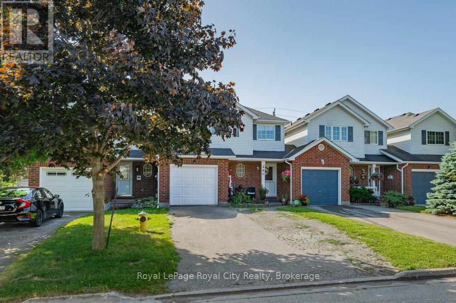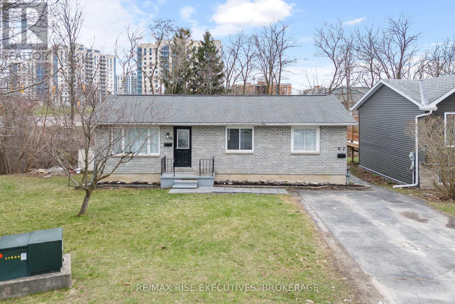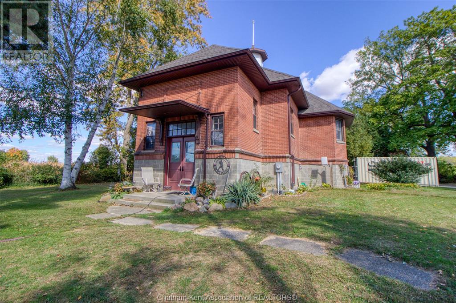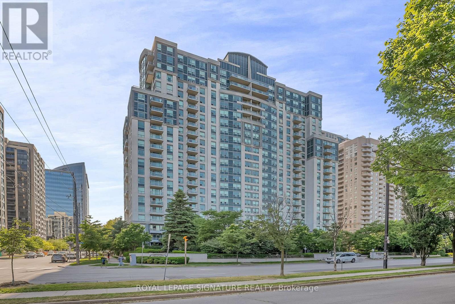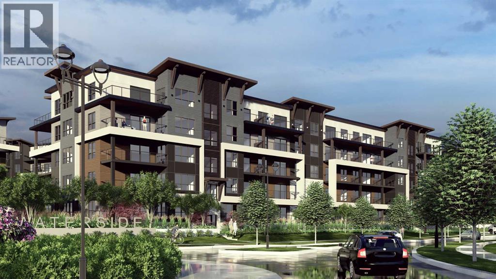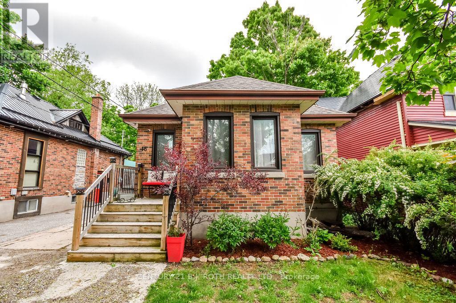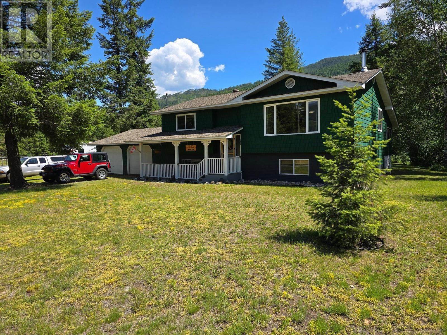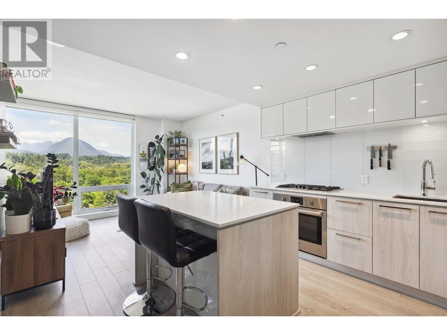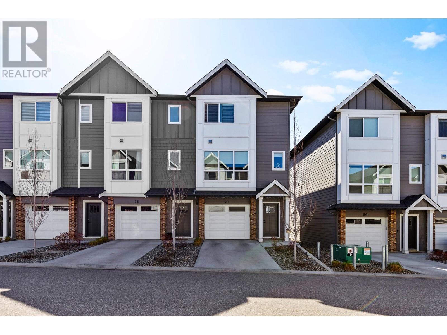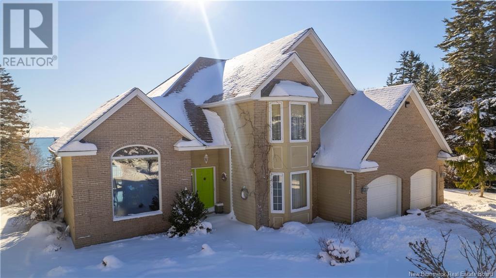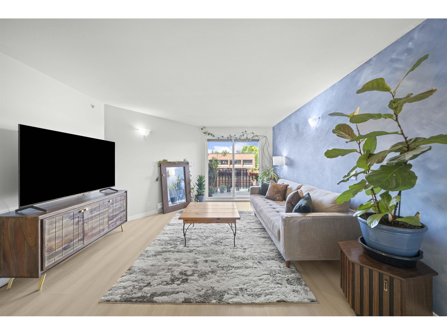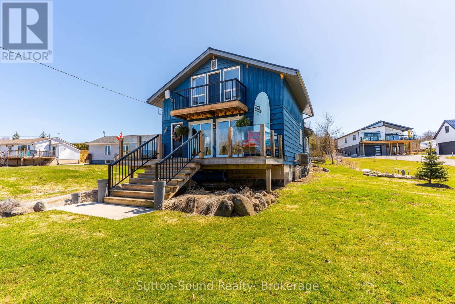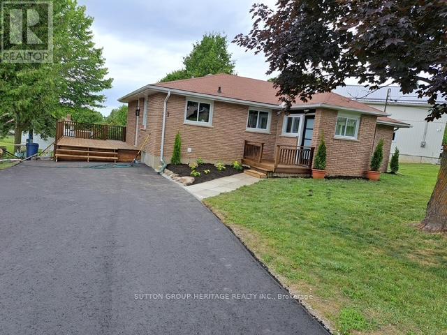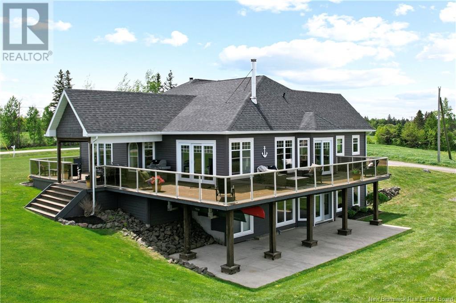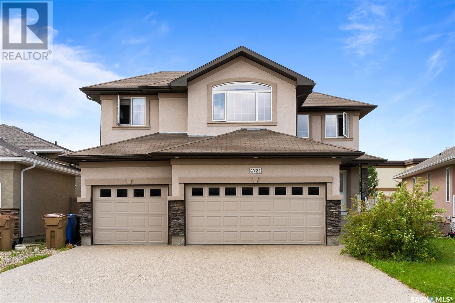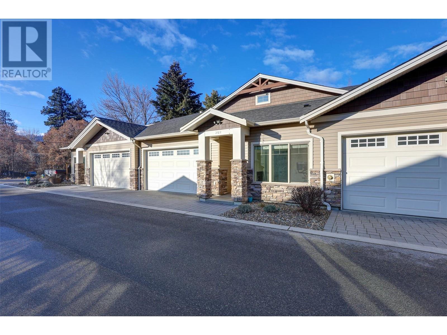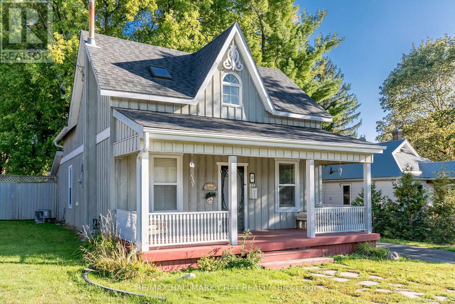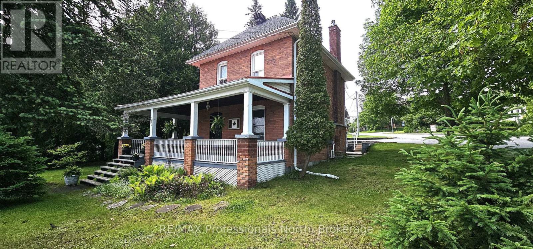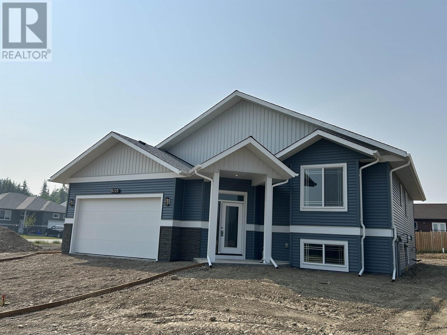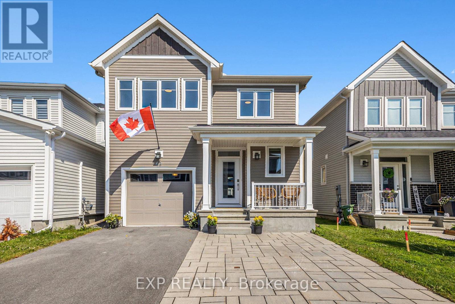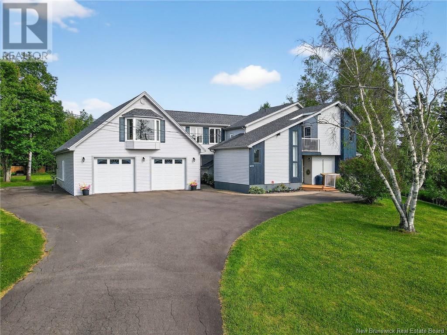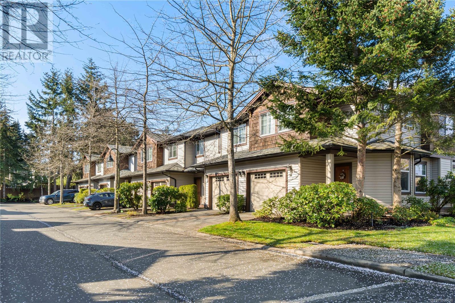512 - 509 Dundas Street W
Oakville, Ontario
Welcome To The Boutique "Dunwest Condo"! This Beautiful Unit Is Sure To Impress. This Two Bedroom East Facing Unit Offers Practical Living Space, One Parking Space, One Locker, 9FTCeilings, Floor To Ceiling Windows, Upgraded Flooring Throughout, And Much More. The Kitchen Boasts Beautiful Cabinetry, S/S Appliances, A Large Centre Island With A Quartz Countertop And An Under Mount Sink. It Also Combines With The open Concept Living/Dining Combo With Access To The Balcony. The Primary Bedroom Boasts A Luxurious 3PC Ensuite And A Large W/I Closet. The Second Bedroom Has Another Large Closet And Large Window. Steps To Fortino's, Food Basics,Banks, Restaurants, Dentist, Shops, Parks And Much More. Conveniently Located In Glenorchy Neighbourhood And Is In Close Proximity To Oakville GO Station, Highway 403 And 407, Oakville Trafalgar Memorial Hospital, Sixteen Mile Creek, Glen Abbey Golf Course, And Much More! (id:60626)
Royal LePage Signature Realty
2140 Koshal Wy Sw
Edmonton, Alberta
Welcome to this upgraded, energy-efficient Dolce Vita home, walking distance to parks, schools, restaurants, grocery, fitness centre, and more! This meticulously maintained 2063 sqft 2-story features 9' ceilings and engineered hardwood on main. Enjoy a den, 2 pc bath, living room w/ stone surround gas f/p, coffered ceilings, large windows, nook and a gorgeous kitchen with a large island, quartz counters, S/S appliances, soft close cabinets, pots/pans drawers & walkthrough pantry. Upstairs is a bonus room, separate laundry, a spacious primary w/ 5pc ensuite & W/I closet, 2 additional bedrooms & 4pc bath. The professionally landscaped front and backyard include a stunning hardscaped patio, fire pit & retaining wall, custom deck w/ glass railing & shed. The finished 20'x 21'/26' heated garage fits a truck and SUV and features a custom workstation, cabinets & backsplash. Upgrades include B/I camera security system, newer A/C, newer upgraded carpet/underlay, Hunter Douglas window coverings & more.Turnkey! (id:60626)
Greater Property Group
3 Drummond Street E
Perth, Ontario
Step into a rare opportunity to own a true piece of Perth's early history. This distinguished residence, built in 1832 by Rev. William Bell, the first Presbyterian Minister in Perth stands just one block from the heart of the towns charming heritage downtown. With its solid stone construction cloaked in a traditional stucco finish, the home is set on a nicely treed lot featuring a circular drive and a detached double car garage. The property's presence is unmistakable, with original architectural details that speak to its early 19th-century roots. Inside, high ceilings, rich hardwood floors, and original millwork offer a sense of grandeur and craftsmanship seldom found today. The layout includes five bedrooms, two bathrooms, a main floor office, and two kitchens providing ample space for extended family, guest accommodations, or multi-purpose living. While the home does require updating, it offers a solid foundation and significant square footage to bring your vision to life. The spacious full basement houses a remarkable piece of history with intact original bread ovens, and the walk-up third-floor attic opens up even more possibilities be it an artists studio, additional bedrooms, or a private retreat. This is a home with character and substance, waiting for someone with a vision to restore and transform it into something truly special. Two covered porches offer places to relax and enjoy the peaceful yard, and with downtown Perth just steps away, convenience and community are at your doorstep. A rare blend of historical significance, architectural integrity, and untapped potential. This is a property where the possibilities are as vast as the spaces themselves. (id:60626)
Coldwell Banker Settlement Realty
362 Crawford Street
Saugeen Shores, Ontario
Welcome to your family's next chapter in this spacious 4-level home, ideally situated just a 4-minute walk from the beach and minutes from Nodwell Park and playground a perfect setting for young, growing families. Located in the sought-after Northport Elementary School area, this well-maintained home offers a generous 2,000 square feet of living space, featuring 4 bedrooms, 3 bathrooms, and a massive lower-level rec room ideal for playtime, movie nights, or a teen hangout zone. The open-concept main floor is designed for family living and entertaining, and the bright 4 Seasons sunroom addition creates a cozy spot for year-round enjoyment. Step outside to a large south-facing deck that overlooks a fully fenced 66' x 130' yard offering plenty of space for kids to run, summer BBQs, and even the potential to add a swimming pool. Practical updates include roof shingles (2018), soffit and fascia with integrated lighting (2019), a new gas hot water tank (2023), plus the comfort and efficiency of gas forced air heating and central air conditioning. The attached single-car garage adds convenience, while the quiet, family-friendly location delivers a lifestyle of outdoor fun and beachside memories. Immediate occupancy means you can move in just in time to enjoy the summer season. Don't miss this rare opportunity to plant roots in one of Port Elgin's most family-friendly neighbourhoods! (id:60626)
Royal LePage D C Johnston Realty
Da-52 175 Darner Drive
Beaver Bank, Nova Scotia
Meet "Sasha", a beautifully designed 4-bedroom, 3.5-bathroom home by Rooftight Homes, located in the cozy community of Carriagewood Estates in Beaver Bank, Halifax, Nova Scotia. This model starts at $624,900 offering exceptional value and this LEGAL basement suite version is just $659,900! These homes are built with municipal services (no well or septic to maintain!). The main level offers a bright and open-concept kitchen with island & dining room area. The entry into the living area, is perfect for everyday living and entertaining and includes a convenient powder room. Upstairs, you'll find three bedrooms, a full main bathroom, and laundry area. The primary bedroom includes an ensuite bath and two double-doored closets for ample storage. The walkout basement adds easy access for the lower unit 1 bedroom suite. Buyers will appreciate the choice of quality standard finishes as well as a range of upgrade options to personalize their space. As construction progresses, the opportunity to make upgrades and selections decreases, any upgrades added to model homes will be reflected in the final purchase price. Located just minutes from the many amenities of Beaver Bank & Lower Sackville. Dont miss your opportunity to own a stunning new build in this growing community. Completion expected Spring 2026. (id:60626)
Royal LePage Atlantic
256 Josselyn Drive
London South, Ontario
Welcome to 256 Josselyn Drive, a solid all-brick bungalow on a quiet crescent in South London's White Oaks neighbourhood. This freshly painted 3+1 bedroom, 2-bathroom home features hardwood floors throughout the open living and dining area, and a bright, family-sized kitchen with classic white cabinets. The primary bedroom has a walk-in closet, and the 5-piece main bath is perfect for busy mornings. Downstairs offers great flexibility with a rec room, living room, dining area, bedroom, and a 3-piece bath. The rec room also has a sink and rough-ins for a stove and hood range, ideal for a future granny suite. You'll also find main-floor laundry, a 1.5-car garage with inside access, and a separate side entrance to the fully fenced backyard. Close to White Oaks Mall, schools, parks, transit, and the 401. A move-in-ready home with plenty of potential. Book your showing today!*Some photos are digitally staged* (id:60626)
Nu-Vista Premiere Realty Inc.
1002 - 165 Ontario Street
Kingston, Ontario
The Landmark Condominium building is in the heart of downtown Kingston on the shore of Lake Ontario.This 2 bedroom 1 bathroom unit with a balcony featuring west facing city views is approximately 1100 square feet. It is a well-managed building with great amenities, including a common room, library,billiards,gym, pool, hot tub, sauna, underground parking, and outdoor terrace/waterfront patio. A well-priced unit that is vacant. (id:60626)
RE/MAX Finest Realty Inc.
687 Main Street S
Callander, Ontario
Welcome to this beautifully renovated semi-detached home, perfectly perched to overlook the sparkling waters of Callander Bay. From the moment you step inside, you'll be captivated by the soaring vaulted ceilings, oversized windows, and the abundance of natural light that floods the open-concept living space. Tastefully renovated throughout, the home features a modern kitchen with quartz countertops, a spacious island and stylish finishes that blend form and function. The main floor offers a bright and airy primary bedroom, while the fully finished walk-up basement adds two additional bedrooms, a full bathroom, and additional living space perfect for guests or a growing family. Enjoy year-round comfort with efficient forced air heating and central air conditioning. Step outside to a thoughtfully landscaped yard featuring perennial gardens, a two-tiered deck, and multiple outdoor entertaining areas ideal for summer gatherings or peaceful mornings with coffee and a view. The home is conveniently located close to beaches, stores, restaurants and more. This is more than a home it's a lifestyle. A rare opportunity to enjoy low-maintenance living with million-dollar views of Callander Bay. (id:60626)
Century 21 Blue Sky Region Realty Inc.
79 - 485 Green Road
Hamilton, Ontario
The One Youve Been Waiting For! Welcome to this beautifully updated 3 bdrm, 2.5 baths townhome, ideally situated on the shores of Lake Ontario in a highly sought-after lakeside community. Just steps from the water and scenic walking trails, this home backs directly onto a park - offering the rare luxury of no rear neighbours & direct green space access. Charming curb appeal leads you into a bright, open-concept layout featuring modern tones and stylish finishes throughout. The spacious living room is filled with natural light from large windows and features elegant flooring. The modern kitchen offers stainless steel appliances, sleek accents, and overlooks a generous dining area with patio door access to the backyard. A convenient 2-piece bath and interior garage access complete the main floor. Upstairs, you'll find three generous bedrooms, including a spacious primary suite with a walk-in closet and a spa-inspired 3-piece ensuite featuring luxury tile and a rainfall showerhead. A contemporary 4-piece main bathroom completes the upper level. The fully finished basement offers even more living space, including a large rec room, a separate den or home office, storage and cold cellar. Step outside to your private, fenced backyard w/ Gazebo - perfect for summer relaxation - with direct access to the sprawling park behind. Located minutes from all major amenities, with quick QEW highway access and steps to Edgelawn Park, this home is also within walking distance of Confederation Park and the newly built Confederation Beach Park outdoor sports area - featuring pickleball courts and Wild Waterworks. Enjoy Van Wagner's Beach, the Great Lakes Waterfront Trail, and a short drive to scenic Niagara wineries. Condo fees include: Building Insurance, Exterior Building Maintenance (Roof, Windows, Doors & more), Snow removal, landscaping, common elements & more! This home truly has it all - modern updates, prime location, and a lifestyle you'll love. A must-see to fully appreciate! (id:60626)
RE/MAX Escarpment Realty Inc.
3036 Forest Glade Drive
Windsor, Ontario
GREAT LOCATION FOR THIS 4 BEDROOM, 2 BATH BILEVEL HOME LOCATED IN FOREST GLADE ON BUS ROUTE & CLOSE TO ALL AMENITES. UPDATED MAIN FLOOR CONSISTS OF BAMBOO FLRG, OPEN CONCEPT LIVING RM, DINING RM & KITCHEN, 3 BEDROOMS & 5PC BATH. LOWER LEVEL IS PARTLY FINSIDHED WITH 4TH BEDROOM, FAMILY RM WITH FIREPLACE, 2PC BATH, LAUNDRY AND STORAGE. FRONT DRIVE, FENCED YARD WITH ON GROUND POOL & BEAUTIFULLY LANDSCAPED YARD. NIGHT LIGHTING AND PATIO AREA WITH LARGE GAZEBO, STORAGE SHED. ROOF APPROX 4YRS, FURNACE & CENTRAL AIR APPROX 10YRS. (id:60626)
Royal LePage Binder Real Estate
260 Tait Crescent
Centre Wellington, Ontario
Welcome to 260 Tait Crescent in the charming and family-friendly town of Fergus, a well-maintained freehold home that offers a great blend of space, comfort, and location. From the moment you step inside, you'll appreciate the bright and functional layout. The main floor features an open-concept design with a spacious living room that's flooded with natural light thanks to the large bay window. Whether you're entertaining guests or just enjoying a quiet night in, the flow from the living area to the kitchen makes the space feel warm and inviting. The eat-in kitchen is both practical and stylish, with plenty of cabinet storage, updated appliances, and a dining area that walks out to the backyard, perfect for hosting, gardening, or simply enjoying the outdoors. Upstairs, you'll find three generous bedrooms, including a large primary with a walk-in closet. The recently updated 4-piece bathroom has a clean, modern feel and serves the entire family comfortably. The partially finished basement adds even more living space and flexibility. Set up as a combination rec room, music space, and home gym, it's ideal for growing families or anyone looking for that extra bit of room to spread out. There's also a separate laundry area with a full-size washer/dryer, laundry sink, and extra storage space. Outside, the fully fenced backyard is private and low-maintenance, featuring a patio area, fire pit, mature trees, and raised garden beds. One of the biggest perks? The home backs onto a quiet closed road perfect for road hockey, basketball, or bike riding without the worry of through traffic. Location-wise, it's hard to beat. You're walking distance to parks and schools, and just a short drive to everything else, grocery stores, restaurants, banks, and all the everyday essentials. If you've been looking for a move-in-ready home in a neighbourhood where kids can still ride their bikes out front and neighbours look out for each other, this might be the perfect fit. (id:60626)
Royal LePage Royal City Realty
4206 Glenayr Avenue
Niagara Falls, Ontario
Welcome to this beautifully maintained home nestled in one of North Niagara Falls' most desirable neighborhoods proximal to top-rated schools, parks, shopping and the QEW. Built in 1967, this charming bungalow showcases subtle mid-century modern architecture with striking vaulted ceilings and timeless appeal throughout. Offering over 2000 sqft of finished space, this versatile home includes AN IN-LAW SUITE WITH A SEPARATE ENTRANCE WITH SECOND FULL KITCHEN AND SPACIOUS LIVING SPACE- perfect for multigenerational families or rental potential $$. Situated on a sprawling 60x107 ft lot, the property features mature trees, a detached double garage, a spacious double driveway and unique concrete fencing. The interior welcomes you into a large and bright living room, eat-in kitchen with huge pantry and vaulted ceilings across the entire main floor creating soaring ceilings in every room. The 3 pc bathroom has been recently updated with newer fixtures and tiled shower surround. Enjoy 3 bedrooms with newer carpeting. The lower level has a second kitchen with generously sized recroom with a gas fireplace with stone mantle and Murphy bed, as well as a 3 pc bath, 4th bedroom and large laundry/utility room. Check out attached video tour! (id:60626)
Royal LePage NRC Realty
16 Limeridge Drive
Kingston, Ontario
Welcome to 16 Limeridge Drive in Kingston a well-located bungalow with a legal secondary suite, ideal for investors or homeowners looking to offset their mortgage with rental income. This property features two self-contained 3-bedroom, 1-bathroom units, both offering strong rental returns. The upper unit is currently leased for $2,495/month, while the lower unit brings in $2,195/month. Thoughtfully designed to offer comfort and functionality, both suites appeal to quality tenants. Solar panels on the home have a potential to help reduce utility costs, adding even more value for the new owner. Located just a short walk from La Salle Intermediate & Secondary School, Shoppers, and local restaurants. Step into the backyard to enjoy the peaceful sights and sounds of a small stream, with nearby trails leading to the scenic Great Cataraqui River. Don't miss out on this excellent opportunity book your viewing today! (id:60626)
RE/MAX Rise Executives
21871 Victoria Road
Thamesville, Ontario
This 1926 School house has been renovated into a charming residence sitting on just over acre . The home offers open concept main living are and kitchen with loads of cupboards and 2 pantries and 2 bedrooms and 3pc bath on main level with 14 foot ceilings lots of natural light. The lower level offers an large in-law suite or apartment or great for the teenager. The property also offers 24 x 40 shop with concrete floor hydro, heat, steel roof shop build in 1979 lots of potential for the property. So many updates most windows with transferable warranty, leaf filter in 2019, blown in insulation main house 2018, Apartment spray foam insulation, This is a very unique property Country living at its best . Do not miss out on this charmer if your looking to own a part of history look no further Please call today for your private showing . (id:60626)
Realty House Inc. Brokerage
802 - 188 Doris Avenue
Toronto, Ontario
Stylish & Spacious 1+1 Bedroom Condo in Prime North York Ideal for First-Time Buyers or Investors! Freshly updated in 2025 with new engineered hardwood flooring & freshley painted, this bright & modern condo offers the perfect blend of comfort, functionality, & location. The open-concept living and dining area features west-facing views, while the kitchen is outfitted with stainless steel appliances, a breakfast bar, and ceramic finishes. The enclosed den with double doors & a walk-out to a private balcony offers the flexibility of a second bedroom or a dedicated home office. Enjoy premium amenities such as 24-hour concierge, gym, indoor pool, sauna, guest suites, party room, & visitor parking. With a Walk Score of 95, you're steps from the TTC, subway, parks, shops, restaurants, arts & community centres, top-rated schools, & major retailers like Whole Foods & Loblaws. Maintenance fees include heat, water, A/C, parking, & building insurance. Also included is underground parking & a locker. Move-in ready & available for immediate possession. This is a smart buy in one of Torontos most connected & desirable neighbourhoods. (id:60626)
Royal LePage Signature Realty
8306, 1802 Mahogany Boulevard Se
Calgary, Alberta
Welcome to the Azure — a very spacious 3-bedroom floor plan designed for comfortable living. This unit features 9-foot ceilings, in-suite air conditioning, and Logel Homes’ exclusive fresh air makeup system for enhanced indoor comfort. The open-concept layout includes a premium stainless steel appliance package, upgraded luxury vinyl plank flooring, and quartz countertops throughout. Additional highlights include underground heated parking, extra storage, and a spacious balcony with a gas line—perfect for outdoor cooking and entertaining.HOA fees provide access to Mahogany Lake, Calgary’s largest lake, offering year-round recreational activities. Situated in the vibrant community of Mahogany, residents enjoy close proximity to a wide variety of shops, dining options, and major roadways, combining convenience with lifestyle. (id:60626)
RE/MAX Real Estate (Mountain View)
1206 Lee Rd
French Creek, British Columbia
END UNIT Patio Home at St. Andrew's Lane on the 13th tee box of Morningstar Golf Course! This bright & Spacious one owner 2 bedroom, 2 bathroom rancher offers over 1,600 sq ft of single-level living in a fabulous location. Step into the generous kitchen, featuring an abundance of cabinetry and soaring 13'9'' vaulted ceilings that create an airy, open feel. The living room has 16'+ vaulted ceiling, cozy gas fireplace, and floor-to-ceiling windows. Enjoy year-round comfort with efficient radiant in-floor heating throughout. The spacious primary bedroom includes a walk-in closet and a well-appointed 4-piece ensuite with updated quartz countertops. Slide open the patio doors and take in the tranquil greenery views of Morningstar Golf Course – a perfect setting for relaxing or entertaining guests with a BBQ on the private patio. Updates: * Heat pump (approx. 4 years old) *Quartz countertops in both bathrooms. Located just minutes from Wembley Mall, French Creek Marina, and all local amenities. St. Andrew’s Lane is a pet-friendly complex (1 dog or 1 cat allowed). This patio home combines lifestyle, comfort, and location – book your private showing today! (id:60626)
Royal LePage Parksville-Qualicum Beach Realty (Pk)
15 Thomson Street
Barrie, Ontario
Located in the heart of Barries vibrant City Centre, this 3+1 bedroom, 2.5 bathroom home effortlessly blends character, functionality, and rustic charm. Nestled on a quiet, tree-lined street and set on a deep 132-ft lot, the property features beautifully manicured gardens and fantastic curb appeal. Step inside to discover a bright foyer and inviting main level with plenty of natural light, a functional kitchen, a cozy living space perfect for relaxing or entertaining and 2 bedrooms. A convenient 3-piece bath completes the main floor. Upstairs, a thoughtfully converted loft offers a spacious third bedroom with a 2-piece ensuite ideal as a primary suite, studio, or guest retreat. The finished basement complete with its own separate entrance, 3-piece bathroom, and kitchenette. Step outside to a serene, private backyard oasis with a tiered deck perfect for outdoor dining, gardening, or enjoying warm summer evenings.This home is just steps to downtown Barries shops, restaurants, waterfront, and transit. With schools, parks, and Highway 400 only minutes away, it's an ideal location for commuters, families, and anyone looking to enjoy the best of city living with a touch of rustic tranquility. (id:60626)
Century 21 B.j. Roth Realty Ltd.
1032 Caroline Road
Clearwater, British Columbia
OFFERING this 4 bed/ 2 bath home on almost 2 acres. Located just mins from Clearwater's downtown core, and the gateway to Wells Gray Park. Great kitchen, with plenty of counter space, and bright sunny windows. Opening onto very private covered patio, that overlooks your manicured backyard. This yard features a 20x24 detached shop, with concrete floors, power, insulated, and wood heat. The att double garage is oversized for all your needs. Many upgrades, and updates, including Shingles, Hot Water Tank, Paint, and Driveway Crush. This property is cared for Top to Bottom, A MUST SEE!!!! (id:60626)
RE/MAX Real Estate (Kamloops)
1608 680 Seylynn Crescent
North Vancouver, British Columbia
Don´t miss this stunning AIR CONDITIONED 1 bdrm + den home with breathtaking UNOBSTRUCTED mountain views at Compass in Seylynn Village. Enjoy an open-concept layout feat a sleek, modern kitchen with ample counter & storage space, S/S appl pkg with a Bosch gas cooktop & an island with bar seating. Spacious living area with floor to ceiling triple-glazed windows to showcase the spectacular views & a large covered balcony with gas hookup invites year-round outdoor enjoyment. Additional highlights incl over height ceilings, full size washer/dryer, den/office perfect for working from home, prkg & a storage locker. World Class Amen with Denia Club - 14,000 SF facility with fully equipped Gym, 25m lap pool, hot tub, steam, sauna, guest suite, party, yoga & dance room. (id:60626)
Rennie & Associates Realty Ltd.
1106 - 435 Richmond Street W
Toronto, Ontario
Prime Downtown Living! * Stylish 1+1 bedroom, 2 bathroom condo * Prestigious Fabrik Residences by Menkes Developments (2016) * Located at Spadina Ave & Richmond St in the vibrant Queen West neighbourhood * Modern suite features soaring 10-ft ceilings * Open-concept layout that offers both comfort and sophistication * Convenience of 24-hour public transit right outside your door * Steps away from trendy restaurants, cafes, shops, and parks * Ideally situated within walking distance to Kensington Market, the Financial District, U of T, TTC/Subway, the Fashion District, theatres, and more * Amenities include Rooftop Garden, BBQ Area, Fitness Centre, Yoga Studio, Party Room, Lounge, Media Room, Games Room, Guest Suites, Concierge, Pet Wash Area, Bike Storage, On-site, Coin Laundry, Dining Room, Outdoor Patio, Storage * Monthly maintenance fees cover: Air conditioning, heat, water, building insurance, and common elements * Don't miss your chance to live in one of downtown Torontos most sought-after locations! (id:60626)
RE/MAX Partners Realty Inc.
12075 Oceola Road Unit# 49
Lake Country, British Columbia
Beautiful End-Unit Townhome with Valley Views & Modern Finishings!! Welcome to this impressive end-unit townhome, offering 3 bedrooms, 3 bathrooms, and a bright, modern living space in a prime location. Thoughtfully designed with high-end finishings, this home is perfect for families, professionals, or those looking to enjoy the Okanagan lifestyle. Contemporary kitchen featuring quartz countertops, a spacious sit-up island, stainless steel appliances, and a stylish subway tile backsplash. The open-concept floor plan seamlessly connects the kitchen, dining, and living areas—ideal for entertaining. South-facing deck off the dining area is perfect for barbecuing while enjoying plenty of sunlight and even a lake view! Upper floor features three bedrooms, providing a comfortable and private space for the whole family. The primary bedroom has a spacious layout and a 3-piece ensuite. The laundry is conveniently located on this floor, making everyday chores effortless! The Unit has a tandem garage with epoxy flooring, built-in storage shelves, and plenty of additional storage space. Off the back of the garage is direct access to your own fenced greenspace—a perfect spot to relax and enjoy the Okanagan sunshine. Walking distance to shopping, coffee shops, Woods Lake, and the scenic Pelmewash Parkway. This is a Pet-friendly development, making it a great choice for pet owners. (id:60626)
Royal LePage Kelowna
864 Main Street
Beaver Harbour, New Brunswick
Welcome to your dream retreat in the charming town of Beaver Harbour! This beautiful, large, and solidly built home offers breathtaking views of the Bay of Fundy, where you can watch whales swim and take in vistas of the Wolf Islands and Grand Manan. Nestled in a private and serene location, this property is perfect for those seeking peace and tranquility. The home features expansive bay windows that flood the space with natural light, a three-season sunroom to enjoy the outdoors, and a massive master bedroom with an extra-large ensuite. South-facing windows maximize sunlight, creating a warm and inviting atmosphere throughout. Outside, the landscaped grounds include a fire pit overlooking the bay, making it an ideal spot for relaxing evenings. The double-car attached garage offers ample storage, while the location provides the perfect balance of privacy and accessibility. Just 15 minutes to St. George, a short drive to multiple beaches, and 35 minutes to the renowned Saint Andrews by the Sea, this home is a rare gem. Dont miss your chance to own this slice of paradise! (id:60626)
Keller Williams Capital Realty
409 6960 120 Street
Surrey, British Columbia
Welcome to Unit 409 at 6960 120 Street, Surrey - a bright and spacious 2-bedroom + den, 2-bathroom home in a highly desirable location. This top floor corner unit boasts exceptional privacy with south and west exposure, filling the space with warm, natural sunlight all day long. Enjoy a large living room, ideal for relaxing or entertaining, plus a versatile den perfect for a home office or study. Step outside to not one, but two private patios, offering extra space for outdoor lounging or morning coffee. VERY LOW STRATA FEES. Unit include 2 secure parking stalls, 1 storage locker, and unbeatable proximity to Walmart, Krispy Kreme, Scottsdale & Strawberry Hills Mall, restaurants, and more. Offered at just $659,900, this home won't last!!! (id:60626)
Sutton Group-West Coast Realty
4847 Betker Place
Regina, Saskatchewan
Welcome to this beautiful custom built Homes By Dundee 2 Storey home, offering 1973 sq ft living space on a 6398 sq ft lot in the desirable neighborhood of Lakeridge. The open-concept main floor with family room, dining and kitchen area is ideal for entertaining. Upstairs, the home features a bonus room, laundry room and 3 spacious bedrooms, including a lovely primary suite with a spa like 4 pc ensuite. The basement is unfinished to create your own dream basement. Outside, the professionally landscaped yard and huge deck provide a wonderful relaxing area. There is a triple car attached garage with ample parking. Don't miss out on this opportunity to own this beautiful home in Regina's most desirable neighborhoods. Contact your Realtor® today to book a private showing. (id:60626)
Sutton Group - Results Realty
5605 County Road 620 Highway
Wollaston, Ontario
Nestled in the idyllic town of Coe Hill, this remarkable property, formerly known as The Hideaway Grill, presents an exceptional opportunity for aspiring restaurant entrepreneurs to step into a thriving business with unmatched potential. Renowned for its warm ambiance and prime location the establishment long attracted a diverse clientele, including locals, tourists and outdoor enthusiasts such as hikers, snowmobilers and ATV riders ensuring year-round patronage. The property boasts a charming one bedroom apartment on the upper floor, zoning provisions for expanded seating and a delightful outdoor patio ideal for social gatherings. Equipped with professional-grade stainless steel kitchen appliances, reliable refrigeration systems and ample storage, the restaurant is a turn-key operation ready to launch, the location is a magnet for nature lovers, further enhanced by a sprawling 12 acre backlot featuring trails that naturally draw ATV and snowmobile traffic directly to the restaurant's doorstep. Offering the perfect blend of rural tranquility and entrepreneurial opportunity, this property is a rare gem in the heart of cottage country. (id:60626)
Stonemill Realty Inc.
146 Sunset Boulevard
Georgian Bluffs, Ontario
Elegant Chalet-Style Retreat with Captivating Bay Views and Deeded Waterfront Access. Welcome to 146 Sunset Boulevard, an exquisite chalet-style residence nestled in the sought-after Georgian Bluffs Grandore Subdivision. Perfectly positioned on a beautifully manicured, expansive lot, this distinguished 3-bedroom, 2-bathroom home offers timeless charm, refined comfort, and views of Colpoy's Bay from the living room and back yard.Thoughtfully designed to embrace its natural surroundings, the home boasts deeded water access just steps away, an ideal setting for peaceful morning paddles, afternoon swims, or evenings admiring the ever-changing hues of Colpoy's Bays spectacular sunsets.Inside, you'll find a warm and inviting interior with rich character, large windows that frame the view, and a layout that seamlessly blends cozy relaxation with elegant entertaining. Outdoors, the serene setting is enhanced by lush landscaping and ample space for gatherings or quiet reflection.Located just minutes from Wiarton and all essential amenities, this exceptional property offers the perfect blend of tranquility, beauty, and accessibility making it an ideal year-round residence or luxurious four-season escape. (id:60626)
Sutton-Sound Realty
1323 Basshaunt Lake Rd
Dysart Et Al, Ontario
Stunning Eagle Lake Bungalow - Your Dream Home Awaits! Immaculate single-level living at its finest. The open concept design of this newly constructed home (2022) has a seamless, modern interior enhanced by soaring high ceilings that maximize natural light and living space. The two spacious bedrooms, each featuring private walkouts to a charming covered veranda perfect for morning coffee or evening relaxation softly lit by the overhead pot lights. Only a few steps from the veranda you will find the perfect place to gather around a fire and create memories surrounded by family and friends. Thoughtfully situated on a private lot with a gated driveway, this home offers the ultimate in peace and seclusion while remaining minutes from key amenities. Outdoor enthusiasts will appreciate the convenient proximity to Sir Sam's ski hill, Eagle lake, local hiking trails, Eagle Lake Country Market, and Sir Sam's Inn and Spa, and only a short walk away is the Basshaunt lake public access. A property that combines modern design, quality construction, and prime location this bungalow represents an exceptional opportunity for discerning buyers seeking a move-in ready home with immediate lifestyle appeal. Don't miss your chance to make this remarkable property your own! (id:60626)
RE/MAX Professionals North Baumgartner Realty
11 Sturgeon Crescent
Kawartha Lakes, Ontario
This beautiful home is the least expensive home in the Snug Harbour Estates. It has brand new kitchens and appliances with a separate side entrance. The lower level has its own brand new kitchen, a 4 piece washroom, bedroom and living room with an additional large room that could be anything you desire. The main floor primary bedroom has a brand new 4 piece ensuite bath. This home has all new flooring and quartz countertops up and down. A brand new paved driveway and a brand new propane furnace with a new "heat pump". This huge lot is approximately a third of an acre. For $100/yr you have access to the park on the lake about 100 yards down the road and for an additional $60/yr you can park your boat at the dock! (id:60626)
Sutton Group-Heritage Realty Inc.
8 Island View Lane
Mundleville, New Brunswick
WATERVIEW/WATER ACCESS EXECUTIVE HOME on the beautiful Richibucto River that sits on over 1.3 acres!!! 7 minutes drive to Rexton!!! Absolutely amazing custom built construction (2012). This is an absolute dream property!!! Upon entering the home, you are greeted with a large entrance opening up to an open concept spacious kitchen, dining room, and living room with picturesque views from every window overlooking the water. Step onto the large wrap around porch having lots of space to entertain friends & family and/or to simply relax and enjoy the views. On the main floor you will also find the master bedroom, 5 pc ensuite bath, 2 pc bath with laundry. On the lower level (walkout basement), you are greeted into the family room with again more gorgeous views of the water, you will find 3 large bedrooms, a 4 pc ensuite with a second laundry and separate entrance for guest or family members, storage room and furnace room. This property is a must see. Additional features for this extremely well maintained home include but are not limited to an attached double garage (21.9 X 23), new roof (3 years old), added parking space for cars or toys, and amenities close by (churches, schools, restaurants, grocery stores, etc.) Book your viewing today! (id:60626)
Keller Williams Capital Realty
25 Walnut Crescent
Belleville, Ontario
Turn-key bungalow on a beautifully positioned corner lot, offering comfort and style throughout. This bright, open-concept home features 9-ft ceilings, two spacious main floor bedrooms, and a well-appointed kitchen with pantry, seamlessly flowing into the living area; ideal for entertaining or everyday living. The primary bedroom includes a private 3-pc ensuite, complemented by a modern 4-pc main bath. A cozy entryway with closet space and convenient main floor laundry add everyday functionality. Downstairs, the fully finished basement boasts a generous rec room, additional bedroom, and a versatile office space. Step outside to a fully fenced backyard - perfect for kids, pets, or relaxing in privacy. Just move in and enjoy! (id:60626)
RE/MAX Quinte Ltd.
21 Courtney Crescent
Barrie, Ontario
SOLID 4 BED ROOM 2 STOREY DETACHED HOME IN THE BEAUTIFUL NEIGHBORHOOD OF PAINSWICK SOUTH BARRIE! THIS HOME HAS GREAT FEATURES SUCH AS; BEAUTIFUL STAMPED CONCRETE PATIO, WALK OUT DECK, AND NO GRASS! INSIDE OFFERS OPEN CONCEPT LIVING DINING WITH A WALK OUT TO PRIVATE DECK, EAT IN KITCHEN HAS NICE BACKSPLASH, CERAMIC FLOORS, PANTRY AND WALK OUT TO DECK! HARD WOOD, CERAMIC & LAMINATE, POT LIGHTS THROUGHOUT! 4 NICE SIZED ROOMS UPSTAIRS WITH LARGE WINDOWS, HARD WOOD AND LOTS OF CLOSET SPACE! PRIME BED IS A CHARM WITH 4 PC ENSUITE WASH ROOM AND LARGE WALK IN CLOSET BIG BRIGHT WINDOW! BASEMENT HAS LAMINATE FLOOR WITH ABOVE GRADE WINDOWS AND 2 PC WASHROOM! LAUNDRY ON MAIN FLOOR WITH WALK OUT TO GARAGE! MORE FEATURES TO SEE, COME SEE FOR YOURSELF! ** This is a linked property.** (id:60626)
RE/MAX Premier Inc.
34 Mccoll Drive
Welland, Ontario
Welcome to this wonderful and inviting 3-bedroom, 2-bathroom back split home nestled in a mature, family-friendly neighborhood. From the moment you step inside, you're greeted by an abundance of natural light that fills the spacious living areas. The home features gleaming hardwood floors and ceramic tile throughout, creating a warm and welcoming atmosphere. Enjoy cozy evenings in the rec room complete with a charming fireplace perfect for relaxing or entertaining. The thoughtfully designed layout offers comfortable living and dining spaces, ideal for family life or hosting guests. The back split style adds a sense of separation and privacy between living and sleeping areas, making it both functional and peaceful. Step outside to a beautifully landscaped backyard that provides a private oasis for summer barbecues, gardening, or simply unwinding with nature. Brand new water line was just installed in July 2025. This home offers the perfect blend of comfort, style, and charm in a sought-after neighborhood close to schools, parks, and all amenities. Don't miss your chance to make this stunning property your new home! (id:60626)
Royal LePage NRC Realty
7010 Perrys Cemetary Road
Winlaw, British Columbia
Your Slocan Valley Sanctuary Awaits Tucked at the end of a quiet no-thru road, this stunning Slocan Valley property offers the perfect blend of privacy, natural beauty, and cozy charm. Set on over 5 lush acres with mature trees, gardens and panoramic mountain views, it’s the kind of place that feels like a retreat—every day. The home captures that ideal mountain-cabin feel with a thoughtful mix of rustic warmth and modern comfort. Inside, you’ll find an open-concept layout, large windows that invite in natural light, a cozy woodstove, and a master bedroom with its own private patio looking out to the mountains. A wraparound covered deck completes the picture, offering the perfect spot to relax or entertain. The property is beautifully laid out with a large, fenced garden, two versatile outbuildings, and a massive 28x28 cedar deck—ideal for soaking up the valley’s gorgeous summers. A truly special property that offers peace, space, and style in equal measure. (id:60626)
Coldwell Banker Executives Realty
4721 Hames Crescent
Regina, Saskatchewan
Welcome to this stunning, fully developed two-storey home in Harbour Landing, offering an incredibly spacious and versatile living environment, perfect for families seeking comfort and room to grow. The entire house has been freshly painted, highlighting its move-in ready appeal. The highlight of the property is the insulated, drywalled, and heated triple attached garage, providing ample space for vehicles, storage, or a workshop—ideal as the colder months approach. Inside, the open-concept floor plan features tall ceilings that create an airy, inviting atmosphere. The spacious living room boasts a cozy gas fireplace with stained maple shelving, while the kitchen offers an abundance of cabinets, a corner pantry, quartz countertops, and an island—perfect for entertaining large gatherings. The dining area, with its large picture window overlooking the south-facing backyard, seamlessly connects to the composite deck and patio through garden doors, making outdoor entertaining easy. The main level is finished with a 2-piece powder room and a laundry/mudroom for added convenience. Upstairs, the home continues to impress with four bedrooms (one with open shelves instead of a closet), two full bathrooms, including a primary suite with a 5-piece ensuite and walk-in closet. The generous bonus room serves as a flexible space for a home office, kids’ playroom, or extra family room. The fully developed basement expands your living options with a fifth bedroom and a stylish 3-piece bathroom featuring a tiled shower. The family room, complete with a wet bar and space for a games table, is perfect for entertaining. The fully fenced and landscaped front and rear yards, equipped with underground sprinklers, include a side shed and a rear yard shed—both included—adding practical storage. This exceptional home combines spaciousness, modern updates, and a prime location, making it an ideal place to settle in and enjoy all the comforts of a large, well-appointed home. (id:60626)
RE/MAX Crown Real Estate
110 - 1350 Main Street E
Milton, Ontario
This stunning ground-level condo offers over 1,000 sq ft of modern living space filled with abundant natural light. Featuring two spacious bedrooms and two stylish bathrooms, it combines comfort and convenience. The interior boasts updated luxury vinyl plank flooring and a contemporary kitchen with granite counters and revamped cabinets, perfect for cooking and entertaining. Step outside onto your private terrace, ideal for relaxing. The building is well-maintained, with underground parking, a dedicated storage locker, common area club house and gym, visitor parking, and additional parking for tenants. Perfectly situated close to a variety of fine amenities, public transit, and major highways, this move-in-ready home provides a seamless blend of comfort and accessibility. (id:60626)
Ipro Realty Ltd.
9563 Jensen Road Unit# 202
Lake Country, British Columbia
Welcome to this pristine townhome boasting nearly 2,000 sqft of living space, conveniently located close to shopping, transit, schools, and more. Winfield Place is a boutique collection of townhomes, with fantastic layouts including main floor primary suites, large double garages, and private yard spaces. Walking in the front door you are greeted to a convenient bedroom which would double as an incredible office space. The open concept living space features a tiled gas fireplace, generous dining area, and a bright, modern kitchen with quartz countertops and timeless shaker cabinetry. Also on this main level is the generous primary suite, featuring walk-in closet and a generous ensuite bathroom, complete with dual vanities and heated floors. Upstairs you’ll find an incredible layout for the family or guests, with two enormous bedrooms, both with walk-in closets, plus a flex space perfect for a TV room or reading nook. There is also another full bathroom and generous laundry facility. Outside you have a private patio with a cozy yard space, and natural gas plumbed in for BBQ or fire table. This is a fantastic alternative to the usual selection of modern townhome, with minimal stairs, a true double garage - all in absolutely move-in ready condition. All amenities are close at hand, including groceries, schools, parks, and all other services. A quick 8 minute drive to Kelowna Int’l Airport and 5 minutes to UBCO. Book your showing today! (id:60626)
Angell Hasman & Assoc Realty Ltd.
111 Penetang Street
Barrie, Ontario
Welcome To This Unique & Historical Home Located On A Private & Large 51ft x 265ft Lot With Development Potential, Steps From Lake Simcoe & Growing Downtown Core! Freshly Renovated w/New Vinyl Flooring, 10"Baseboards, Crown Moulding And Newer Kitchen & Countertop. This Home Offers Over 1,400 Sq/Ft Of Living Space w/Soaring 9ft Ceilings & An Open Concept Main Floor w/Large Living Room & Gas Fireplace That Combines w/Dining Room. Large Bedroom Upstairs w/Oversized Walk-In Closet,4-Piece Washroom w/Soaker Tub & Skylight. Large Front Porch & Two Rear Decks To Enjoy The Beautiful Lot. Within Walking Distance To All Of Downtown & All Of Its Amenities Including; High-End Restaurants, Beaches, Lake Simcoe, Grocery Store & Walking Trails. Basement Has Lots of Storage Space. Massive Lot w/Many Development Possibilities. Back Porch Is Being Replaced & Sticks/Branches Will Be Cleaned Up. (id:60626)
RE/MAX Hallmark Chay Realty
718 Weir Crescent
Warman, Saskatchewan
Welcome to 718 Weir Crescent, a beautifully designed 1,737 sq. ft. modified bi-level located in the heart of Warman, just steps from The Legends Golf Course. This home offers a functional layout, quality finishes, and modern style throughout. The spacious front entryway with soaring ceilings creates an impressive welcome. The main floor features an open-concept living space with 9’ ceilings, large windows, and luxury vinyl plank flooring throughout the main areas. The kitchen includes full ceiling-height cabinetry, quartz countertops, a large island, and a full set of appliances. The private primary suite is located on its own level and features a walk-in closet and a 5-piece ensuite with ceiling-high tiled walls, dual sinks, and a custom tiled shower. Two additional bedrooms are located on the main level, along with a 4-piece bathroom featuring matching ceiling-height tile and a dedicated laundry room for added convenience. Carpet is included in all bedrooms and the upper-level primary suite. Additional highlights include high-end fixtures and millwork, a duradeck (not covered) deck off the dining area, and an insulated, heated triple attached garage—perfect for extra storage or workspace. The basement is open for future development to suit your needs. Located on a quiet street in a family-friendly neighbourhood, this home offers close proximity to schools, parks, shopping, and commuter routes. Contact your favourite agent today for more information. NOTE: Photos are for reference, colours and finshes may vary. (id:60626)
RE/MAX Saskatoon
Ne 34-46-26-W3
Rural, Saskatchewan
Over $20,000. in RECENT UPGRADES with no Price Increase! (Natural gas Furnace, hot water tank, Central vac, LED yard lights, New household regulator, Under Mount LED lights around house with phone app to change, SK. Power transfer switch in case power goes out and more!)Peaceful, Easy Feeling! This is one of those "See it to believe it" acreages! Located just South of Lashburn this 47 acre parcel has just been subdivided and is a perfect set up if you have horses as there's a 7' high steel tubing fence or just want to get away from it all. The amount of natural trees and planted trees on this acreage will amaze you. When you drive up you'll see right away the care and attention to detail as most trees/buildings are trimmed around and the yard is fantastic. There's actually one point high on the hill where you can see both Lashburn and Lloydminster. Looking for shop space this place has it. There's a 48' x 76' quonset with new O/H electric door, a 30' x 40' Heated shop that also has a new O/H electric door, plus you still get an attached garage! Now to the rest of the house...it's been completely re-done top to bottom, with new siding, shingles, windows, flooring, paint, bathrooms and more. You’ll love the classy easy care vinyl plank flooring which adorns most of the house. This home has an amazing kitchen! It has tons of new cabinets, new quartz counter tops and a huge island, also with new quartz counter tops. The ensuite bathroom is huge and has a gorgeous shower and walk-in closet. The living room lets in the sunshine as its South facing and gives you a great view of your new property. Downstairs has an enormous family room, 2 more bedrooms and an updated bathroom. All this and there's even a new well, septic tank and pump out, central air conditioning and $4,500 @ year in oil revenue! Make sure to take a look at the 3-d tour. (id:60626)
Century 21 Drive
554 Masters Road Se
Calgary, Alberta
Welcome to The Sonata – one of the most highly sought-after and thoughtfully designed floorplans by Jayman BUILT, located in the vibrant and nearly sold-out Lake Community of Mahogany. Overflowing with charm, upgrades, and a true sense of connection, this 2-storey gem is more than just a home—it’s a lifestyle. Right from the front yard, you’re welcomed by a delightful built-in book library, inviting neighbours to “take a book, leave a book.” This charming feature not only adds character but brings the community together in the most heartwarming way. Step inside to discover the elevated Craftsman-style fit and finish Jayman is known for, with soaring ceilings and an airy, open-concept layout. The kitchen and dining area overlook the sun-drenched living room, creating a dynamic split-level space that families have adored for years. The living room features a stunning 11'9" ceiling, oversized windows, a media feature wall, and upgraded wrought iron spindle railing that ties the space together with timeless elegance. The chef-inspired kitchen is a dream come true with satin white upper cabinets and starless blue lowers, all topped with Polaire quartz countertops with eased edge detailing. You’ll love the slide-in gas Whirlpool range, designer hood fan, Arctic White subway tile backsplash, and Silgranite undermount sink. Built-in storage, ceiling-height cabinetry, mixed metallic hardware, and matte black fixtures finish the space with elevated design flair. Durable luxury vinyl plank flooring flows throughout, and a designer powder room adds a touch of class to the main floor. Upstairs, you’ll find three beautifully designed bedrooms and two full bathrooms, including a primary suite with a generous walk-in closet and a spa-like ensuite featuring a large walk-in oversized shower. All bathrooms boast beautiful countertops, designer luxury vinyl tile, and fixtures that match the upscale aesthetic of the main level. Additional conveniences include second-floor laundry and la rge windows that flood the upper floor with natural light. Step outside to your sunny deck and manageable yard, perfect for relaxing or hosting guests. A double oversized detached garage, central A/C, and energy-efficient features like triple pane windows, solar panels, tankless hot water, HRV system, EV-ready in garage, and smart home technology complete the package. Located in the award-winning lake community of Mahogany, residents enjoy year-round lake access—from sunny beach days in the summer to skating on the lake in the winter. Steps from restaurants, shops, parks, and pathways with quick access to Stoney Trail, 52nd Avenue, South Health Campus, and the dynamic Seton Urban District. Whether you're starting a new chapter or moving up, The Sonata offers the perfect harmony of comfort, community, and modern design. Don't miss your chance to call this special home yours—book your showing today! (id:60626)
Jayman Realty Inc.
133 Main Street W
Huntsville, Ontario
Immaculate century home on large corner lot a short walk to Avery Beach and Boat Launch, Downtown Huntsville, Trans-Canada Trail, and all of the wonderful amenities that Huntsville has to offer. This lovingly cared for home features 3 bedrooms, and a 4-piece bath, rich hardwood flooring, large eat-in kitchen, generous living room with gas fireplace, a charming wrap-around covered porch, and endless character. The full, unfinished basement is where you will find laundry, the newer natural gas furnace, loads of storage, and potential for use as a games room. Outside you will find a wonderful patio off the Muskoka Room, gardens, a cedar grove, room for kids or pets to play, and last but certainly not least, a huge 35' x 22' garage/shop with loft storage; a fantastic space for the hobbyist, toy storage, or perhaps even your vehicles; because we know people love to use their garages for everything BUT cars! This truly is a special property that is sure to impress and stand out amongst the crowd of home offerings in Huntsville. (id:60626)
RE/MAX Professionals North
5223 Breanna Avenue
Prince George, British Columbia
Welcome to 5223 Breanna Ave. located in beautiful Woodlands Subdivision. This dwelling is currently under construction and is expected to be completed by the end of March 2025. This home will feature a double garage with 3 bedrooms and 2 bathrooms (4 piece ensuite off primary bedroom) on the main along with an open concept kitchen, dining and living room. The lower level has a finished laundry with the remainder ready for your finishing ideas, which could include a suite, as there is an OSBE and the rough plumbing has been installed for a 2nd kitchen and 3rd bathroom. Final construction will also include a heat pump and air conditioner, bringing the build to Step 4 Energy compliance. Woodlands is located close to schools, shopping and the great outdoors. (id:60626)
RE/MAX Core Realty
63 Pelham Crescent
Ottawa, Ontario
Welcome to this beautifully upgraded 3-bedroom, 3.5-bathroom detached home, ideally located on a quiet street just steps from walking paths and the pond, offering a peaceful setting and added value. Featuring over $30,000 in professional interlock at both the front and back, this home comfortably fits two cars in the driveway and includes a lovely backyard with a gazebo and a hot tub-ready setup. Inside, you'll find thoughtful upgrades throughout, including pot lights in the kitchen, primary bedroom, and basement, custom blinds on all windows. Stylish shiplap accents greet you in the entryway and primary bedroom, adding warmth and character. The extended kitchen boasts a large quartz island with storage, high-end appliances, and quartz countertops throughout the entire home. Open oak railings leading up the stairs and down to the basement enhance the open-concept feeling. The main living space features rich hardwood flooring, while the finished basement offers privacy with a ceramic-tiled landing, sound-separating door, and a beautiful full bath complete with a glass walk-in shower. Additional highlights include a huge walk-in closet in the primary suite, an oversized linen closet, and abundant built-in shelving in the garage. For added functionality, the home includes a generator transfer switch and a 30 amp 220V plug in the garage - perfect for charging an electric vehicle. With premium finishes, unbeatable storage, and a location near tranquil greenspace and the pond, this home truly stands out. Book your showing today! (id:60626)
Exp Realty
4 Beddington Way Ne
Calgary, Alberta
Welcome to 4 Beddington Way NE—a beautifully upgraded family home situated on a spacious CORNER lot in the desirable community of Beddington Heights. Set on nearly 6,500 sq ft of land, this property offers exceptional curb appeal with mature landscaping, an oversized detached double garage, and a bonus storage shed, providing abundant space & shelving for all your storage and lifestyle needs.Step inside to discover a thoughtfully designed main floor that perfectly balances comfort and functionality. The spacious living room is filled with natural light from large front-facing windows and flows seamlessly into a formal dining area—ideal for family gatherings or entertaining guests. At the heart of the home, the beautifully renovated kitchen offers granite countertops, stainless steel appliances, and upgraded cabinetry, offering both style and practicality. Toward the back, a cozy second family room provides additional living space and opens directly onto a private patio, perfect for relaxing or outdoor dining. A convenient two-piece bath completes the main level.Upstairs, you’ll find three comfortable and inviting bedrooms. Large windows in every room flood the space with natural light and offer views of the surrounding green space. A well-appointed 4-piece bathroom serves the upper level, featuring updated finishes, granite, countertops and a great design. The basement features a spacious fourth bedroom with a three-piece en suite, a large laundry room, and an additional pantry area offering ample storage options.This location truly has it all—walkable access to shops, parks, schools, and transit. Just minutes from Beddington Towne Centre, you’ll find everything from groceries and coffee to pharmacies and fitness. Families will appreciate the nearby schools, including Beddington Heights Elementary, Sir John A. Macdonald Junior High, John G. Diefenbaker High School with its IB program, and St. Bede. With easy connections to Deerfoot and Stoney Trail, commutin g is quick and convenient. Set in a peaceful, mature neighborhood, this move-in-ready home offers the perfect blend of comfort, convenience, and long-term value. (id:60626)
Unison Realty Group Ltd.
47 Fox Hollow Crescent
London North, Ontario
Fabulous 4 bedroom 3.5 bath 2-storey home with oversized single car garage nestled amongst Fox Hollow Trails on quiet crescent. Features include formal living and dining rooms on main floor, updated eat-in kitchen overlooking main floor family room with wood-burning fireplace with patio doors leading out two tiered deck and mature lot. Current owner replaced furnace Oct 2024, A/C summer of 2024 and partial repairs 3 yrs ago. 2nd floor has 4 bedrooms, including master with ensuite and separate main bath. Lower level neatly finished with newer 3pc bath.Very popular quiet neighbourhood close to all main arteries to get you to all parts of the city and close to schools and all major amenities. Home will not disappoint! (id:60626)
Streetcity Realty Inc.
2453 Shediac River Road
Shediac Bridge, New Brunswick
WELCOME HOME! 2453 Shediac River Road, in peaceful Shediac River NB - Fabulous country living close to Shediac and minutes to Moncton/Dieppe. This exceptional well maintained multi-level home features an attached oversized 2 car heated garage, with workshop & room to park your toys. paved driveway & a private 1.95 acre setting. This home boasts 2 kitchens ( appliances remain) 2 laundry areas (appliances remain) 4 mini splits (heat & ac ) 3 bedrooms (2 with balconies) 2.5 bathrooms, and a fabulous backyard with decking & gazebo - great for relaxing & entertaining. The impressive loft - is great for family members - mother/father, grandparents. Ideal for a bedroom & sitting area or home office. Excellent internet. Many updates! All roofing shingles new in 2024. Outbuildings remain. HOOK UP FOR RV LOCATED - BACK OF GARAGE - ELECTRICTY & SEPTIC. Enjoy the EAST COAST LIFE STYLE! Just minutes to the Hop & Shop former Tonys convenience store with gas, Leos Fried Clams, highways, beaches, marinas, shopping, restaurants. A short drive to the International Airport. Property Taxes $4078.02 (2025). A MUST TO SEE! CHECK OUT THE IGUIDE VIRTUAL TOUR! CALL TO VIEW! (id:60626)
RE/MAX Quality Real Estate Inc.
12 344 Hirst Ave
Parksville, British Columbia
This beautifully appointed 3-bedroom, 3-bathroom townhouse offers the perfect blend of comfort, style, and convenience—all just a few blocks from the ocean in the heart of Parksville. Enjoy walking distance to shops, dining, parks, and the beach. The 1,675 sq ft layout features bright, open-concept living with 9' ceilings, hardwood floors, and a stunning stone-faced gas fireplace. The designer kitchen boasts granite countertops, stainless steel appliances, a walk-in pantry, and flows seamlessly into the dining area with sliding doors to a private patio—ideal for relaxing or entertaining. Upstairs, the spacious primary suite offers dual walk-in closets and a full ensuite, while two additional bedrooms and a large main bath complete the upper level. The laundry room leads directly to the attached garage for everyday convenience. This home is part of a self-managed, well-maintained strata community with beautifully kept grounds. A rare find just steps from everything Parksville has to offer! For more information, contact the listing agent Dean Knoblauch @ 250-616-9626 (id:60626)
Royal LePage Parksville-Qualicum Beach Realty (Pk)




