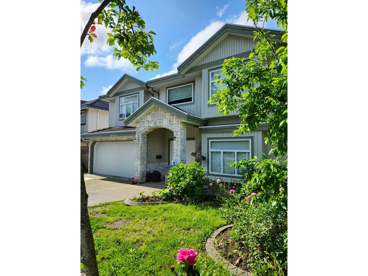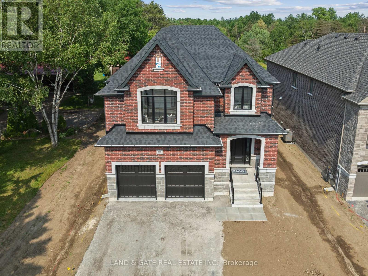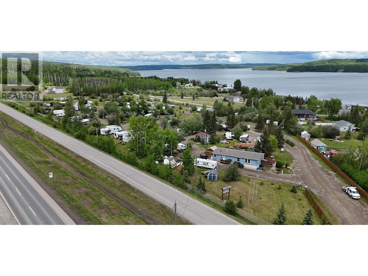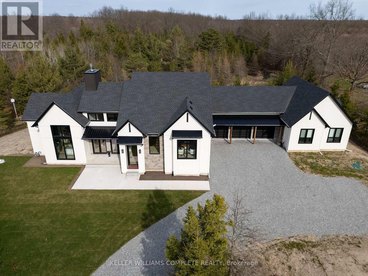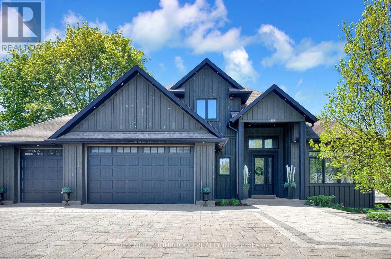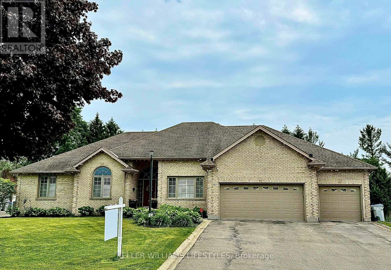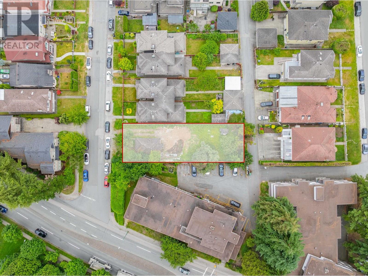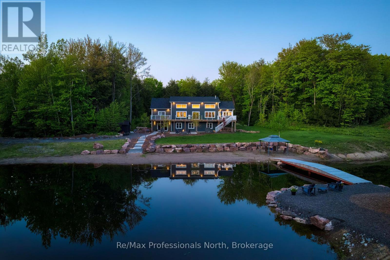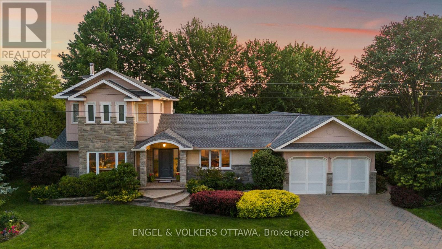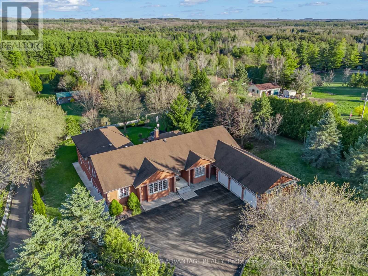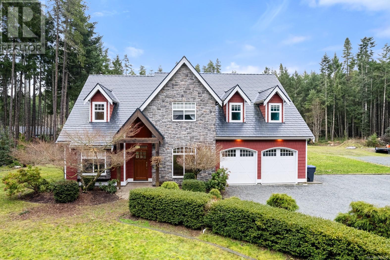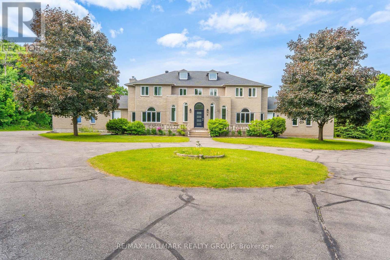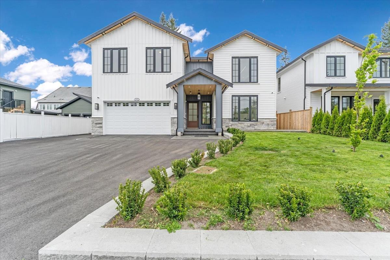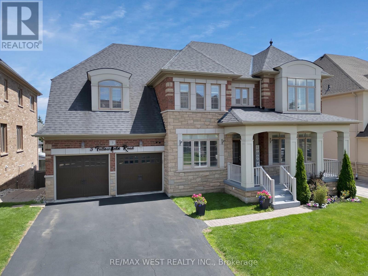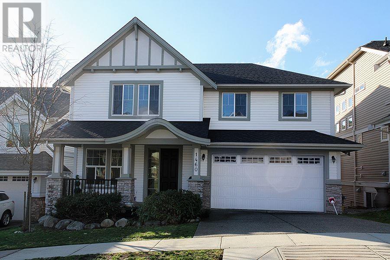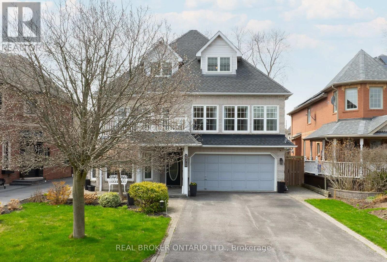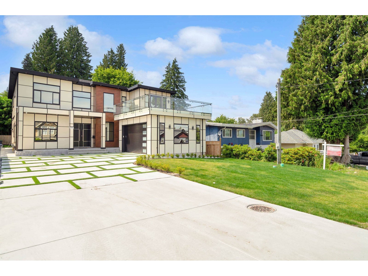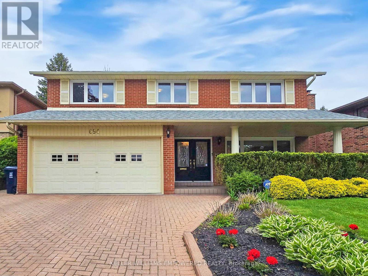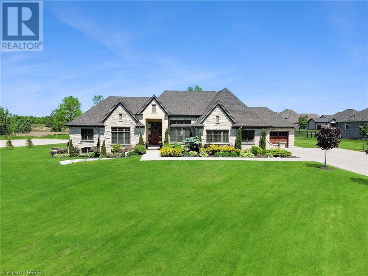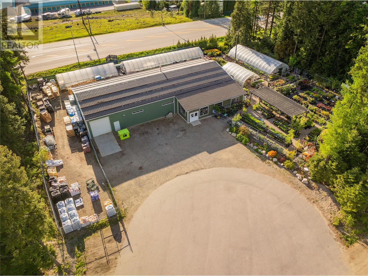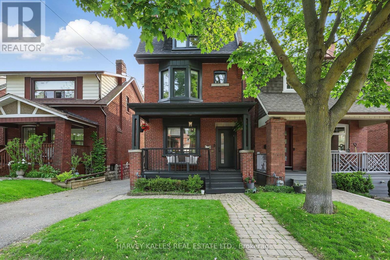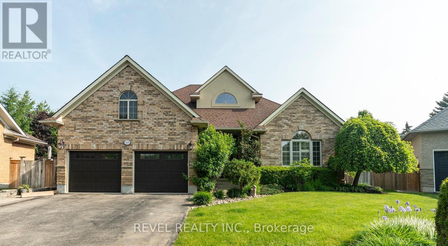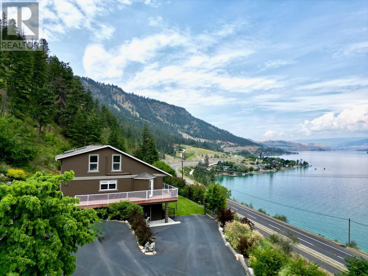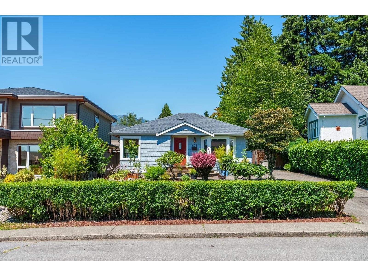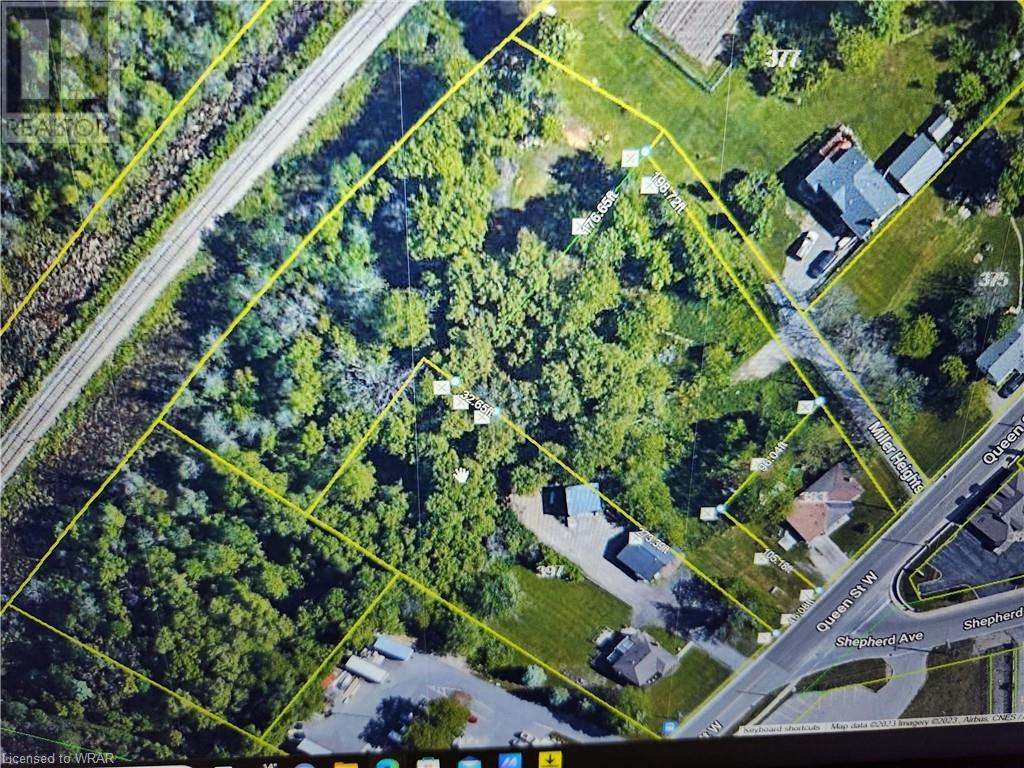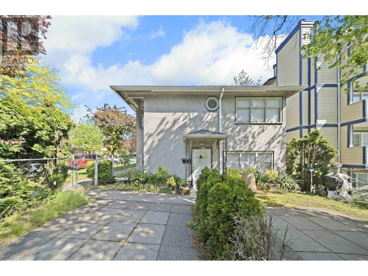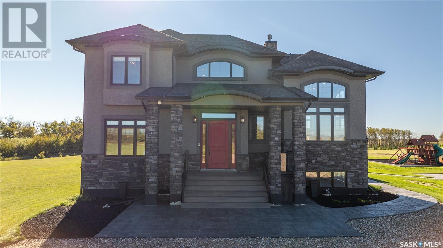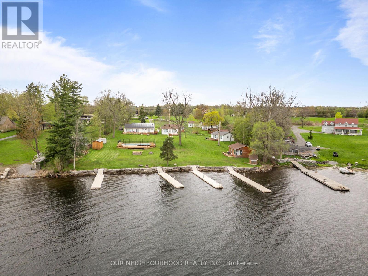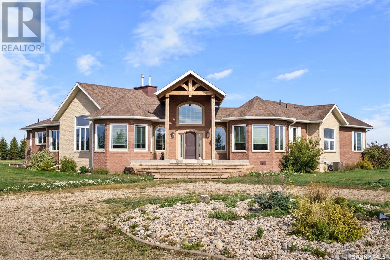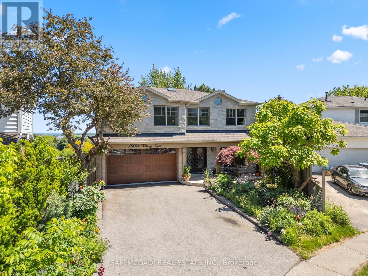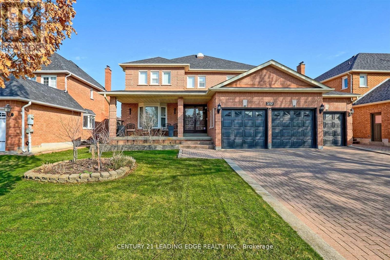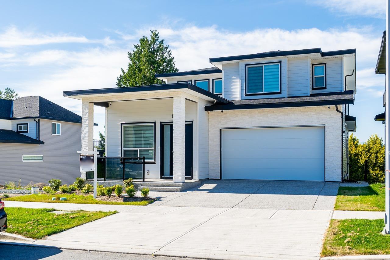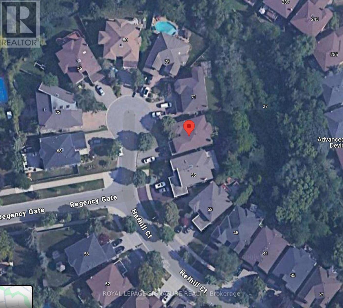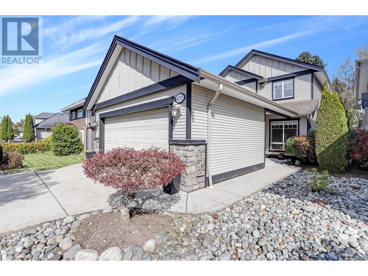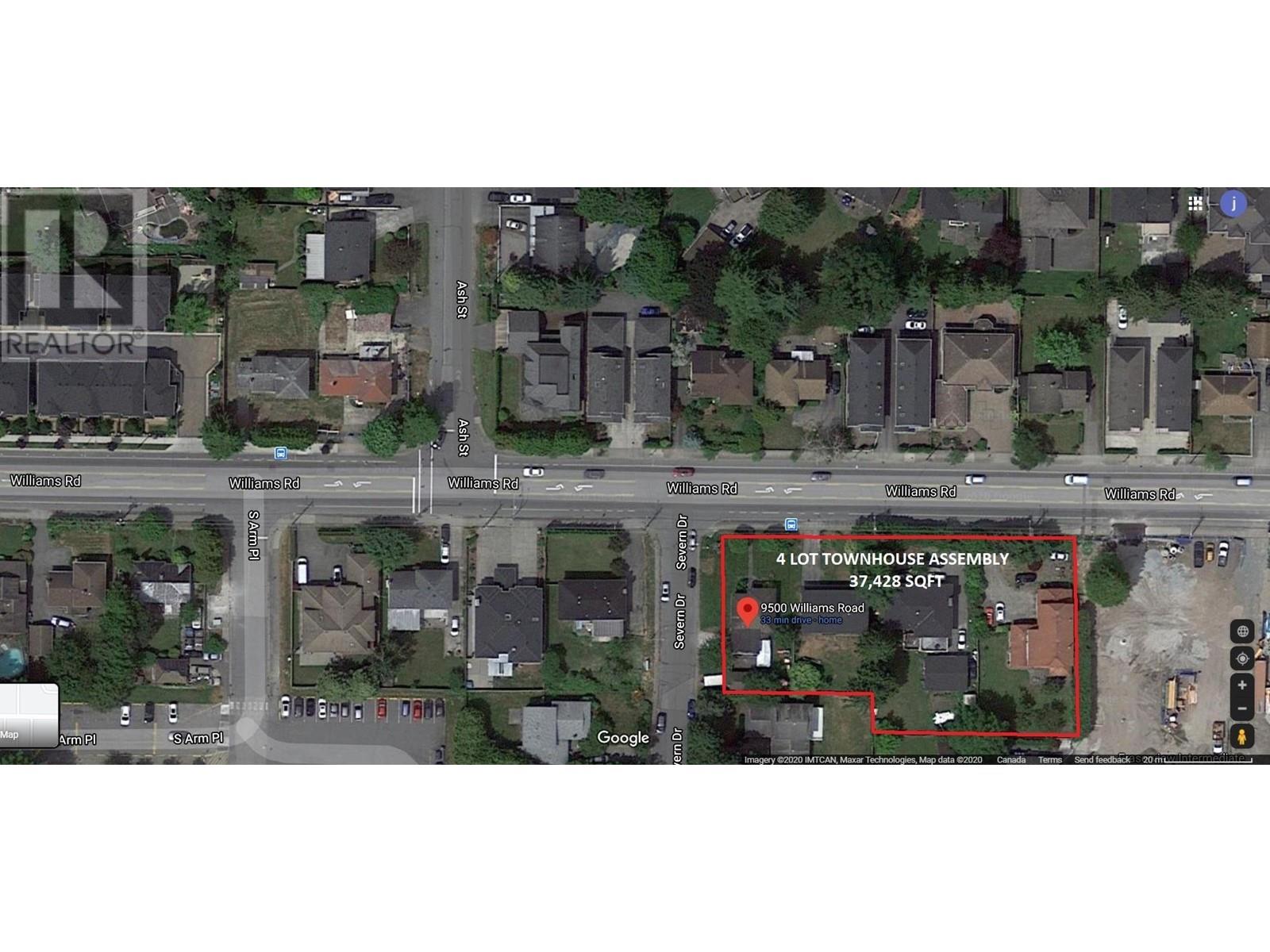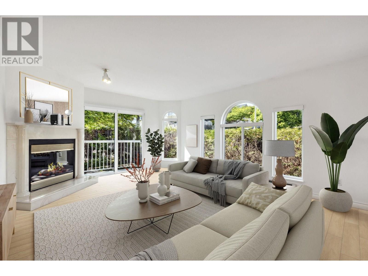524 Locust Street
Burlington, Ontario
A rare opportunity in the heart of Downtown Burlington—524 Locust St is a beautifully restored historic building (circa 1880) offering 1,927 sf of prime space in a high-visibility, sought-after location. Just steps from Brant St, the waterfront, the Burlington Performing Arts Centre & Joseph Brant Hospital, this property is ideal for business owners seeking a professional space that blends timeless character with modern functionality. Zoned DC-347, it allows for a variety of uses including office, detached dwelling & other service commercial uses. Features include 6-car parking, 200 Amp panel, EV charger, triple-pane windows (2019), furnace & AC (2022), & numerous other quality updates. Dual access from both Locust & Caroline St, with city parking lots just steps away. Easy access to the QEW, 403 & public transit makes it convenient for clients, customers & staff. This is your chance to own a piece of Burlington history in an unbeatable downtown location (id:60626)
Royal LePage Burloak Real Estate Services
14922 102a Avenue
Surrey, British Columbia
INVESTORS ALERT! This property is the one you want! Stable monthly income from this 10 bed, 7 bath house in decent condition. Covered decks, double car garage, GREEN HOUSE, Garden, even an apple tree! Front and rear parking and well laid out floor plan. PRIME location with huge future upside potential, current city plans call for 4-6 story condo building. Short walk to GUILDFORD Mall, transit, restaurants, recreation and schools. Quick access to HWY 1 and Port Mann Bridge. (id:60626)
RE/MAX All Points Realty
3331 Trulls Road
Clarington, Ontario
A Ravine-Side Masterpiece by Holland Homes Welcome to an extraordinary 3,476 sq. ft. custom-built residence crafted by award-winning Holland Homes, nestled in the prestigious enclave of Courtice and backing onto serene ravine views. Situated on an impressive 270-foot deep lot, this home offers both luxurious scale and exceptional design.Step into grandeur with 10-foot ceilings on the main floor and 9-foot ceilings on the second floor, finished with smooth elegance throughout. The thoughtfully designed layout features a dedicated main floor office, a spacious walk-in coat closet, and a custom mudroom with direct access to the double garage.At the heart of the home, the chef-inspired kitchen dazzles with quartz countertops, a large center island with breakfast bar, and seamless flow into the dining area, perfectly extending to a covered deck for effortless indoor-outdoor living. The great room is bathed in natural light from oversized windows and anchored by a cozy gas fireplace, creating a welcoming ambiance throughout the year.The expansive primary retreat is a true sanctuary, complete with a spa-caliber 5-piece ensuite and a generous walk-in closet. The second bedroom features its own 3-piece ensuite and walk-in, while two additional bedrooms with their own walk-in closets are accompanied by a beautifully appointed 5-piece main bath. Upstairs laundry with ample linen storage adds everyday convenience, while the unspoiled lower level offers limitless potential with 9-foot ceilings and rough-in for a future 3-piece bath. Ideally located just minutes from parks, schools, and shopping, this remarkable new construction home offers the ultimate blend of sophistication and comfort.Extras: See attached floorplans and extensive list of premium upgrades (id:60626)
Land & Gate Real Estate Inc.
1260 Timothy Place
Kelowna, British Columbia
This custom San Marc–built home offers second to none spectacular, unobstructed views of Okanagan Lake and valley from throughout the main floor. Thoughtfully designed for luxury and privacy, it features high-end finishes, premium fixtures, and a chef’s kitchen with top-quality appliances. Enjoy an expansive pool deck with covered and open areas, a cascading water feature, and linear granite fire pit—all set against panoramic lake views. The main level includes a spacious primary suite with private patio access and two additional bedrooms. A professionally designed media room with surround sound and a 108"" projection screen offers a true theatre experience. Downstairs features a custom wine cellar with an adjacent prep area. Over $200,000 in recent upgrades and extras: new eaves troughs, pool liner, heater, pump, salt cell, programmable drapes, irrigation, fireplaces, integrated audio system, central A/C, central vac, industrial cooler, outdoor furniture for 24 (also included in sale), custom golf cart with plow, security system, and a beautifully landscaped garden with raised beds and fountains. A rare opportunity to own a turnkey lakeview estate in one of the Okanagan’s most desirable settings. (id:60626)
Chamberlain Property Group
13111 Charlie Lake Crescent
Fort St. John, British Columbia
Nestled in the heart of Charlie Lake, this long-standing & well-established owner operated since 2001 RV park presents a prime investment opportunity. On 7.5 acres, the park features 60 RV stalls & 8 tenting sites, 20 & 30 amp stalls, water supplied via cistern, & is connected to the Charlie Lake sewer system. Property boasts phase one & three power across 2 separate grids. Amenities include shower & laundry facilities, garbage & recycling services, play areas, gardens, & ample green space for guests to relax & unwind. High-speed Wi-Fi is provided by 2 on-site towers. Conveniently placed 2015 - 1,620 sq ft principal residence sits on 32 steel pilings, & features 2x8 construction, R-40 floor insulation, & gyproc walls throughout. A bedroom has been converted into the office. This RV park is a popular destination for repeat clientele & remains open year-round, attracting contract & construction workers during low season. Sale includes all equipment & tools necessary for an easy transition to new ownership. * PREC - Personal Real Estate Corporation (id:60626)
Century 21 Energy Realty
3901 White Road
Port Colborne, Ontario
Welcome to this absolutely stunning custom-built bungalow with loft, completed in 2024, nestled on just under 6 acres of serene land. From the moment you step through the front door, you'll be captivated by the open-concept layout, soaring cathedral ceilings, and an abundance of natural light streaming through oversized black-trimmed windows. Designed with both elegance and functionality in mind, the main living area features herringbone-pattern hardwood floors, a striking built-in gas fireplace with custom shelving, and expansive sliding patio doors that lead to a fully covered, private outdoor retreat perfect for entertaining or enjoying peaceful evenings. The dining room is tucked into a cozy nook, complete with built-in cabinetry and shelving for stylish, ample storage. The kitchen is truly a chefs dream, boasting black lower cabinets, natural oak uppers, granite countertops, a gas cooktop, a spacious butlers pantry, and storage galore. The luxurious primary suite is its own private escape, with patio doors to the covered deck, a gas fireplace, a spa-like ensuite, and a walk-in closet featuring a center island and built-in vanity. Also on the main level, you'll find a gorgeous laundry room, a chic powder room, and a thoughtfully designed mudroom with a custom dog bath. Just up a few steps, a stunning library with custom shelving awaits, and the loft offers a fully equipped gym, an additional bedroom, and a 4-piece bath. But there's more this home also features a fully self-contained in-law suite on the opposite side of the 3-car garage, with its own private entrance, living room, kitchen, bedroom, laundry, and 4-piece bath. Every inch of this home has been meticulously crafted with no detail overlooked. Its truly one-of-a-kind and checks every box on your dream home list. (id:60626)
Keller Williams Complete Realty
4858 Trulls Road
Clarington, Ontario
Welcome to 4858 Trulls Rd, an architectural masterpiece that seamlessly blends modern sophistication with timeless elegance. This stunning custom-built estate home is set on an oversized lot, offering the perfect balance of privacy and convenience, just a short drive to major highways.Step inside to soaring vaulted and beamed ceilings that create an airy and inviting ambiance. The thoughtfully designed primary bedroom on the main level provides the ultimate retreat, while three additional spacious bedrooms ensure ample space for family and guests. High-end luxury finishes and modern architectural details elevate every corner of this home.At the heart of the home is a chef-inspired kitchen, designed to impress with top-of-the-line appliances, custom cabinetry, and an oversized island perfect for gathering. Perfect for multi-generational living, this estate features two in-law suites with separate entrances, offering privacy and comfort for extended family or guests. A detached, heated drive-through garage with approximately 1,800 sqft is ideal for car enthusiasts, hobbyists, or additional storage. Experience the pinnacle of luxury living in a serene yet accessible location. Don't miss the opportunity to call this extraordinary property home. (id:60626)
Our Neighbourhood Realty Inc.
87 Sir James Court
Middlesex Centre, Ontario
Welcome to St. Johns Estates, an exclusive and highly sought-after enclave in Arva, where luxury and tranquility meet. This exceptional 4-bedroom, 5-bathroom bungalow offers over 5,000 sqft. of beautifully updated living space on a private, pool-sized lot in a quiet cul-de-sac. Just steps from Medway High School, one of the city's top-ranked schools. Thoughtfully renovated in 2020, this home features new flooring, carpeting, fireplaces, California shutters, light fixtures, a complete kitchen renovation with high-end appliances, modernized bathrooms, a full repaint, and updated main-floor windows. The main level offers an office, 3 bedrooms, 2.5 baths, a dedicated dining room, two living rooms and a stunning four-season sunroom which is heated and cooled for year-round enjoyment. The finished lower level includes ample storage, a large recreation room, great room, an additional bedroom, 2 full baths, an exercise room, and direct access from the oversized 3-car garage, offering excellent versatility. Additional features include a 6-car driveway, 200A electrical service, and a brand-new air conditioner (2024). Homes in this prestigious, generational neighbourhood rarely become available don't miss this opportunity. Book your private showing today! (id:60626)
Keller Williams Lifestyles
1 And 2 - 201 Spinnaker Way
Vaughan, Ontario
Unlock the potential of 201 Spinnaker Waya versatile industrial facility perfectly suited for manufacturing and a range of industrial uses. This Spacious property features high ceilings, Two Drive in level shipping doors, and a strong power infrastructure, supporting a variety of operational needs. Strategically located with easy access to major transportation routes, it offers excellent logistics and distribution advantages. Ample on-site parking is available for both employees and visitors. Situated in a sought-after industrial hub, the building is well-maintained and ready for immediate occupancy. Whether you're expanding your operations or launching a new venture, this property provides a solid foundation for growth. Schedule a viewing today and explore the opportunities this prime space has to offer. (id:60626)
Exp Realty
5864 Pioneer Avenue
Burnaby, British Columbia
Prime Development Opportunity Near Metrotown! This rare 7,893 square ft lot offers incredible potential with the ability to build up to 6 homes (verify with City). Located just minutes from Metrotown, this flat, build-ready property features lane access and oil tank removed-no cleanup needed. Ideal for builders and investors looking for a high-yield project in one of Burnaby´s most desirable neighborhoods. Don´t miss this chance to capitalize on future growth in a rapidly developing area! (id:60626)
Oakwyn Realty Ltd.
333 Garson Coniston Road
Garson, Ontario
From the moment you step into the grand entryway, you’ll be captivated by the architectural elegance and thoughtful craftsmanship that make this home stand out. The expansive living room, framed by massive windows, floods the space with natural light and stunning panoramic views of the surrounding landscape.. The elegant kitchen is a chef’s dream, featuring granite countertops, high-end finishes, and ample space for entertaining. Retreat to the luxurious primary suite, where you’ll find a spa-like ensuite with a soaker tub and separate shower, creating the perfect escape after a long day. With 3+2 bedrooms, 3 full bathrooms, and 2 half bathrooms, this home is designed for both luxury and comfort. A private library provides the perfect retreat for work or relaxation, while every room is crafted with distinctive charm and functionality. The fully finished lower level includes a spacious in-law suite, offering privacy and flexibility for extended family or guests. This property is more than just a home—it’s an unparalleled lifestyle opportunity. Whether you’re seeking a private sanctuary, an entertainer’s dream, or a home that blends elegance with practicality, this estate must be seen to be truly appreciated. Don’t miss your chance to own a property this unique. Book your private viewing today! (id:60626)
RE/MAX Crown Realty (1989) Inc.
501219 Grey Road 1 Road
Georgian Bluffs, Ontario
Welcome to your own private slice of paradise! This beautifully appointed waterfront property offers the perfect balance of comfort, space, and functionality set on just over an acre of private, well-maintained land, with stunning water views and direct access. The home is a charming and spacious bungalow with a fully finished walk-out lower level, offering great flexibility for extended family or guests. Featuring 2 full kitchens and 2 full bathrooms, this home is ideal for multi-generational living or an in-law suite setup. Step outside to enjoy the peaceful surroundings or take advantage of the detached garage and two sea-cans for all your storage needs perfect for tools, toys, or seasonal gear. Enjoy the convenience of being within walking distance to all of Wiarton's amenities, including a grocery store, two banks, Bluewater Park, and the regional hospital. You're also just minutes from the local airport for added accessibility. Whether you're looking for a year-round home, a family retreat, or an income-generating property, this one checks all the boxes. Privacy, space, and waterfront living this is a rare opportunity in a sought-after location. Don't miss your chance to own this versatile and well-located waterfront gem! (id:60626)
RE/MAX Grey Bruce Realty Inc.
1076 Xavier Street
Gravenhurst, Ontario
Welcome to 1076 Xavier Street situated in one of Muskoka's most desirable executive enclaves, an exceptional custom-built estate set on 7.17 acres just south of Gravenhurst's downtown. Set back from the road and hidden from view, this 2022-built home offers rare seclusion with a long granite-lined driveway, scenic pond with sandy beach and island, stunning outdoor living, and a 40' x 60' heated shop creating a Muskoka retreat that feels like your own private resort. A dramatic granite staircase leads to a covered front porch and into 3,602 square feet of beautifully finished space across two levels. Vaulted shiplap ceilings, expansive windows, and a striking black propane fireplace framed by floor-to-ceiling white shiplap define the great room. The entertainers kitchen features chiseled-edge granite throughout, including a statement island ideal for hosting. From the dining area, step out to a rear deck that spans the entire back of the home and overlooks your firepit sitting area, a tranquil pond, beach, and landscaped island framed by mature forest. A footbridge invites exploration, where the second firepit and Muskoka chairs offer the perfect vantage point for morning coffees or evening stargazing. The insulated Muskoka room offers passive climate flow from the home, a supplemental electric fireplace, and access to both decks. The private primary suite features direct access to the deck and hot tub, a walk-in closet, and a spa-inspired 5-piece ensuite. The fully finished walkout lower level offers a large rec room, two additional bedrooms, a full bath, and direct access to the backyard. At the rear of the property, a 40' x 60' heated shop includes 12' doors, hydro, and 3 piece bath ideal for the hobbyist, recreational gear, or as a private workspace and storage haven. A Generac backup generator provides year-round peace of mind. This is more than a home; it's an experience offering refined living, captivating scenery, and complete privacy in an exclusive setting. (id:60626)
RE/MAX Professionals North
24 Doris Avenue
Ottawa, Ontario
Situated on a private, tree-lined lot backing onto NCC greenspace, 24 Doris Avenue offers $100,000+ in custom stained glass and over $100,000 in landscaping. This custom home sits in the heart of Kemp Park, surrounded by an enclave of fellow expansive custom homes. The main level welcomes you with an elegant stone-clad portico and arched entry, opening to a grand foyer with custom stained glass and rich cherry wood floors. At the heart of the home, a spacious open-concept living and dining area features a floor-to-ceiling stone fireplace, coffered ceiling, and oversized windows framing the serene backyard. The chef's kitchen is equally impressive, boasting an oversized island with black-and-gold granite, extensive cherry wood cabinetry, and premium stainless steel appliances - perfect for hosting or casual family meals. Off the kitchen, a dedicated office provides an ideal workspace, while a full steam room with shower offers a spa-like experience. Two generous main floor bedrooms, a beautifully appointed full bath, and a laundry area just off the garage complete this level. Upstairs, the private primary suite with vaulted ceilings, a natural gas fireplace, expansive windows, and tranquil views is designed for relaxation. The ensuite features a deep soaker tub, walk-in glass shower, dual vanities with granite counters, and elegant finishes throughout. The fully finished lower level offers exceptional flexibility. A bright recreation room, dedicated home theatre, and gym accommodate a variety of lifestyle needs. Outdoors, the landscaped backyard is an entertainer's dream. A large interlock patio, outdoor fireplace, and natural gas BBQ connection make outdoor living seamless. The property spans over a third of an acre, offering privacy and a rare connection to surrounding greenspace. With close proximity to schools, parks, the Airport Parkway, and South Keys Shopping Centre, this exceptional home offers luxurious city living in a tranquil, sought-after setting. (id:60626)
Engel & Volkers Ottawa
3100 30 Side Road
Milton, Ontario
Nestled on 7.5 acres of stunning landscape, this spacious estate offers 7,325 sq ft of refined living across two levels. Designed for comfort and style, it features engineered oak hardwood floors, a striking herringbone-patterned foyer, grand arched doorways, and freshly painted interiors. Upgrades include new bathroom countertops, sinks, and sleek hardware finishes throughout. With 9-foot ceilings on both levels, this serene retreat offers 6 bedrooms, 6 bathrooms, 2 kitchens, and 2 laundry rooms in an open-concept layout. The fully finished walkout basement comes complete with its own kitchen, private laundry, and multiple separate entrances perfect for rental income or an in-law suite. Enjoy seamless indoor-outdoor living with a wraparound deck and multiple walkouts. The property also includes a 24x40 outbuilding, three sheds, a charming gazebo, and a large pond with a paddleboat. A rare blend of elegance and country charm your private escape awaits! (id:60626)
Keller Williams Advantage Realty
838 Rivers Edge Dr
Nanoose Bay, British Columbia
Welcome to 838 Rivers Edge Drive—a stunning executive-style home situated on a pristine 2.5-acre lot in a highly sought-after neighborhood. This 5-bedroom plus den/study, 4-bathroom property seamlessly combines luxury, comfort, and modern efficiency. The home features an impressive 11.55 kWh solar energy system and a durable 4-year-old interlocking metal roof with a 50-year warranty, offering both sustainability and significant energy savings. As you step inside, you’re welcomed by soaring vaulted ceilings, and a thoughtfully designed open floor plan. The main level boasts a spacious primary bedroom with a luxurious 5-piece ensuite including soaker tub, a versatile guest room/office, and a separate study/den—perfect for work or relaxation. The upper level offers three generously sized bedrooms, a cozy nook ideal for an office or study area, and a large media room for entertainment. The home is equipped with a cozy fireplace and a brand new heat pump, ensuring year-round comfort with warmth in the winter and air conditioning in the summer. Outdoor amenities set this property apart. The detached 2-bay shop includes an oversized third bay for boat or RV storage, while the loft above provides excellent accommodations for family or guests. The expansive yard features a fenced garden area with a greenhouse, a private hot tub surrounded by privacy fencing, ample space for pets to roam, and abundant parking for family and visitors. This property offers the perfect blend of luxury living and practicality, making it an ideal choice for discerning buyers. Don’t miss your chance to experience this exceptional home—schedule your showing today! All measurements are approximate; buyer to verify. (id:60626)
RE/MAX Professionals
5749 Knights Drive
Ottawa, Ontario
Welcome home to your modern oasis in the heart of Rideau Forest! Nestled between the trees, this prestigious neighbourhood offers unparalleled luxury living with a perfect blend of design, privacy and convenient living. Plus, experience pure sophistication with a rare find 6-car garage - perfect for families and car enthusiasts alike! Step inside to discover a grand entrance with a vaulted ceiling leading to an inviting floor plan that seamlessly integrates functionality with style. The spacious main level boasts a formal dining room (perfect for entertaining!), a cozy fireplace, main level den/bedroom, chic kitchen with stainless steel appliances, ample cabinetry, island and a bright and sunny breakfast nook creating a warm and inviting atmosphere throughout. Large windows flood the space with natural light, emphasizing the high ceilings and accentuating the grandeur throughout. On the second level, you will find four generously sized bedrooms, each offering ample space for rest and relaxation PLUS each with their OWN ensuite bathroom. The oversized Primary Bedroom is truly an escape of its own - boasting a spa-like 5-piece ensuite with marble finishes, separate seating nook retreat with panoramic windows to let the sunshine in (great spot for a book and coffee!) and a spacious walk-in closet. What more could you ask for! The finished lower level adds a large recreation room for your entire family to enjoy (or even your in-laws!) along with a media room, full bathroom, extra storage and more. Truly anything you could need in this versatile space! Live amongst the trees in your roughly 2 acre lot featuring an inground pool with elegant wrought iron fencing - perfect to enjoy this Summer! Truly a one of a kind home in one of the most prestigious sought after neighbourhoods in the city. Its more than a home its a lifestyle. You wont want to miss this one, come fall in love today! (id:60626)
RE/MAX Hallmark Realty Group
23820 Old Yale Road
Langley, British Columbia
Experience unmatched sophistication at 23820 Old Yale Road-a 4,907 sq. ft. masterpiece where luxury meets functionality. This 6-bedroom, 5-bathroom estate features an elegant formal living room, a stylish family space, and a gourmet kitchen designed for culinary artistry. The primary suite is a haven of indulgence, boasting a spa-like ensuite and a private 200 sq. ft. patio for serene moments. A main-floor guest bedroom adds convenience, while a legal 2-bedroom suite offers income potential or multi-generational ease. Nestled in an exclusive neighborhood near top-tier schools, upscale shopping, and picturesque parks, this home is the epitome of modern luxury. Step into your dream lifestyle today. OPEN HOUSE Saturday and Sunday July 12th-July 13thth 2:00-4:00 pm (id:60626)
Keller Williams Ocean Realty
N/a 3rd Conc Road
St. Williams, Ontario
144.92 acre parcel of mixed loamy-clay farmland, near St Williams. Comprised of approx. 97 workable and randomly tiled acres. Former tobacco farm that is currently being grown in a cash crop rotation by a tenant farmer. A 55’x75’ steel clad barn with 30’x46’ former striproom is ready for your immediate use. The A zoning permits a home to be built right here. Add to your existing land base or begin your farmland investment. This is a nice block of ground located on a quiet paved road and in close proximity to Lake Erie. Do not miss this opportunity, book your private viewing today. (id:60626)
RE/MAX Twin City Realty Inc
290 Gardenview Drive
Burlington, Ontario
Tucked away on a quiet street and overlooking Grindstone Creek, this stunning, fully updated home offers the perfect blend of modern design and natural serenity. It sits on a lot just over 1/2 acre! Thoughtfully redesigned with an open-concept layout and finished top to bottom, there's room for the whole family to relax or entertain. The main level features 3 spacious bedrooms, while the fully finished lower level includes two more bedrooms & an office area, as well as 3.5 beautifully appointed bathrooms. The primary suite is a true retreat with a luxurious 5-piece ensuite featuring heated floors, a towel warmer, a freestanding soaker tub, walk-in shower, and double vanity. At the heart of the home is a custom-designed kitchen with an impressive 15’ island, sleek quartz countertops and backsplash, tons of cabinetry, and premium built in Dacor, Bosch, and LG appliances. White oak wide plank flooring flows throughout the upper level, complemented by, custom motorized blinds, smart wiring, and a cozy electric fireplace in both the living room and sunroom. The sunroom on the lower level opens to a lush, private yard with direct access to protected greenspace and views of the creek. Enjoy the convenience of natural gas BBQ line and firepit line all ready for you in the backyard oasis. Additional upgrades include 200-amp service, R50 attic insulation, spray foam insulation in walls, an egress window in the office, and full walkout access from the lower level. This is a one-of-a-kind home that checks every box—style, space, setting, and smart upgrades. Don't miss your chance to make it yours! (id:60626)
RE/MAX Escarpment Realty Inc.
3 Fallowfield Road
Brampton, Ontario
Welcome to 3 Fallowfield Rd, nestled in the prestigious Credit Valley community. This exquisite 5 + 3 bedroom, 5-bathroom home sits on an incredible 60.04 X 114.83 foot lot and offers over a total of 5,400 sq. ft. of luxurious living space. Inside, a bright, open-concept layout seamlessly connects the gourmet kitchen, breakfast area, and family room. The kitchen features stainless steel appliances, granite countertops, a stylish backsplash, and access to a newly built deck, perfect for entertaining or relaxing outdoors. The upper level features 5 generously sized bedrooms, including a bright primary bedroom with a walk-in closet and a 5-piece ensuite. The fully finished walk-out basement offers a 3 bedroom, 1 bathroom layout, making it perfect for multi-generational living or for a rental income opportunity. The property showcases meticulously landscaped grounds complete with an in-ground sprinkler system and a three-car tandem garage. This home is located on a quiet, family-friendly street, and is only a couple minutes away from top-rated schools, parks, and shopping amenities, truly an ideal setting for modern family living. (id:60626)
RE/MAX West Realty Inc.
1460 Nanton Street
Coquitlam, British Columbia
"Cartier by Morning Star" 3,800 SF spacious 6 bedrooms and 4.5 bathrooms house. Walk-out basement , hardwood floors. Main floor boasts big bright den & open foyer. HIGH ceiling Great room plan, stone fireplace , door to patio with VIEWS of Golden Ears Bridge . Gourmet kitchen has HUGE granite counter island, real wood cabinets, pantry , granite counters, Stainless Steel appliances including gas range. Upstairs has 4 spacious bedrooms. Master bedroom also enjoying VIEWs with large walk-in closet. Large windows in WALK-OUT finished basement with 2 bedrooms and 2 full bathrooms . Double side by side garage. (id:60626)
1ne Collective Realty Inc.
1102 12th Avenue
Fernie, British Columbia
Situated just steps from the Elk River in one of Fernie’s most desirable neighbourhoods, this 5 bedroom, 4 bathroom home offers exceptional lifestyle and location. Set on two separately titled lots, the property boasts expansive front and rear yards with ample space for entertaining, future home expansion, or the addition of a detached garage or suite. At the front of the home, a covered patio provides breathtaking views of the surrounding mountains—perfect for relaxing and enjoying the afternoon sun. Inside, the main floor welcomes you with a generous entry hallway leading to a spacious primary bedroom with en-suite bath. At the rear of the home lies a bright, functional kitchen with abundant cabinet and counter space, a walk-in pantry, and an adjacent dining area. The great room is warm and inviting with vaulted ceilings, hardwood floors, and a custom fireplace surround. Upstairs, you’ll find three additional bedrooms, a full guest bathroom, and a versatile common area ideal for a home office or children’s playroom. The oversized, heated, and insulated two-bay garage is wired for 240V service—an excellent setup for a workshop or gear storage. Located within easy walking distance to local schools, downtown Fernie, and just a 7-minute drive to world-class skiing at Fernie Alpine Resort, this property is a rare opportunity to own a well-appointed home in an unbeatable location. (id:60626)
RE/MAX Elk Valley Realty
470 Poplar Avenue
Ajax, Ontario
Perfection on Poplar! Absolutely stunning four bedroom home with bonus oversized one bedroom apartment on main floor, perfect for multi-generational living! This home features a fabulous family room with 13' ceilings and wood burning fire place, which is bathed in sunlight during the day, and cozy and inviting at night. The gorgeous open concept main living space has an amazing chef's kitchen, which was renovated in 2021,and is an entertainers dream with it's large island with seating, ample counter and cupboard space, and high quality finishes. The large primary bedroom has a beautiful ensuite washroom and overlooks the lush, very deep, backyard. Plus, there are three additional bedrooms, all with walk in closets, as well as an office and work room! The main floor one bedroom apartment is stunning, with a sizeable living room and dining room, renovated (2017) kitchen, and large, sun-filled bedroom, over looking the backyard. There is plenty of parking, with a large driveway, and built-in three car garage. Mature trees line the 50 x 200 foot lot, and gorgeous gardens bring colour and greenery to your backyard dreams. Located just steps from Lake Ontario, this beautiful home will fulfill your outdoor/nature desires. Stroll or bike along the Waterfront Trail, or enjoy a morning cup of coffee with Lake views from your balcony! A beautiful, tranquil, location, which is just a short drive to convenient shopping, dining, and highway access to Toronto and surrounding areas. A truly special home, in a unique and lovely location. (id:60626)
Real Broker Ontario Ltd.
11051 131a Street
Surrey, British Columbia
BC ASSESSMENT IS $2,415,000. MOTIVATED SELLER. Stunning Custom Built 8 Bedrooms + 8 Bathrooms home. Built in 2023. Built 4,713 sqft including garage. Located on a spacious 8000 sqft lot. 2 bedroom + 2 bedroom rental suites. Both suites are registered with the city. Huge deck at front with Mountain views and City tower view, Back Deck, Theatre room ,Spice Kitchen, Huge Back Yard, Radiant Heat, A/C, Security Alarms and Cameras, Lots of parking. Lot within TOA (transit orientated area). Potential for future development 8 storey+. Close to Gateway Skytrain station and Scott Rd. Skytrain station both less than 2km away.Near Surrey Central area and bus loop, less than 3km away.Central City mall less than 3km away. Elementary School and High School are less than 2km away (id:60626)
Keller Williams Ocean Realty
694 Conacher Drive
Toronto, Ontario
Welcome Home To 694 Conacher Dr - An Exceptional 2 Storey Solid Family Home Nestled in the prestigious Newtonbrook Community. Bright & Spacious. Very Well Maintained. Lots Of Upgrades; featuring Oak Hardwood Floors All Throughout, Huge Windows, Two Wood Burning Fireplaces, Large Open Concept Living & Dining Rooms With 2 Walk-Outs To The Oasis Of A Backyard Making Indoor/Outdoor Living A Joy. Custom Made Kitchen With Expensive Solid Maple Cabinets, Granite Counters, B/I Stainless Steel Appliances, Tumbled Marble Backsplash With W/out To Pool. KitchenAid Fridge & Dishwasher, Bosch 36 Gas Stove With Hood Vent, Panasonic B/I Microwave & Convection Oven , Maytag B/I Oven, Double Sink By Blanco & German Faucet By Grohe. Fenced Backyard With Large Patio Area & Gazebo And An Inground Concrete Pool To Keep Cool All Summer Long! Which Backs Onto A Green Space With Mature Trees, A Full Size Standard Track & Field And Sled Along The Slope In Winter With Direct Access To Brebeuf High School & St Agnes Elementary School. Main Floor Featuring A Side Room Office Which Can Be Turned Into a 5th Bedroom With Walk-out, Powder Room With Solid Wood Cabinets, Granite Counters & Grohe Faucet. Upper Level Bathroom With Solid Wood Cabinets & Granite Counters. Primary Bdr With Walk-in Closet, 4 Piece Ensuite With Quartz Counters & Grohe Sink & Shower Faucets. Toto Toilets & Bidet On Main & Upper. A Finished 1 Bedroom Walk-up Basement With A large Rec Room, Kitchen (Existing Fridge & stove) & 3 Piece Ensuite. EXTRAS: Roof (June 2017), Fully Fenced Backyard With Gate (2017), Epoxy Paint For Pool (June 2022), Windows & Sliding Doors (2016), Furnace (Nov 2018), LG Washer & Dryer (2024), Renovated Family, Living, Dining & Study Rooms (2017), Alarm System & Monitoring, 4 Security Cameras At Front, Sides & Back Of The House. Inground Concrete Pool Including Shallow & Deep Ends With A Diving Board, Safety Cover To Close, In **As Is Condition** Solid Pine Kitchen Door. Solid Oak Office Door. (id:60626)
Keller Williams Empowered Realty
18 Harper Boulevard
Brantford, Ontario
Welcome to 18 Harper Blvd, a luxurious 5-bed, 4-bath stone bungalow nestled on an expansive three-quarter-acre estate in Brantford, Ontario. Step inside to discover a grand entry leading to a bright living area adorned with coffered ceilings and elegant marble tile. The open kitchen, with soaring 15-ft ceilings, is equipped with state-of-the-art appliances, including a Wolf gas stove, Sub-Zero fridge, and custom cabinetry with hidden fridge and dishwasher. Enjoy the convenience of a wet bar and a walk-in pantry. The main level houses four spacious bedrooms, with the master suite offering a large spa-like ensuite and a walk-in closet. The basement adds versatility with a second kitchen, living room, additional bedroom, and bathroom, heated floors, accompanied by ample storage space. This stunning property boasts a backyard oasis backing onto serene green space, featuring an inviting inground pool with a fountain, a lush turf area, a gas fireplace, a concrete pad, a covered porch, and a convenient pool house with a bathroom. An irrigation system ensures the lush landscape stays vibrant. With a 4-car garage completing this exceptional property, 18 Harper Blvd presents a rare opportunity to indulge in luxury living and unparalleled comfort. (id:60626)
Real Broker Ontario Ltd
2811 Popoff Road Lot# 2811
South Slocan, British Columbia
Nestled on a picturesque 1-acre property, Dig Garden Centre stands as a beacon of success in the realm of horticulture and landscaping. Boasting 9000 square feet of space, this thriving business not only offers a wide range of plants and gardening supplies but also provides a comfortable work and living environment for you and your dedicated staff. Dig Garden Centre benefits from its strategic location that offers both visibility and accessibility to customers throughout the valley, located half way between Nelson and Castlegar. With 6000 square feet of retail space, the garden center provides ample room to showcase a diverse selection of plants, gardening tools, and decorative items, catering to the needs of gardening enthusiasts and landscapers alike. In addition to its retail area, the property includes designated workspaces for employees to tend to plants, assemble arrangements, and assist customers. Moreover, there is also comfortable 3000 sq. ft living space on-site, allowing you or your staff to reside conveniently close to work. Dig Garden Centre has established itself as a go-to destination for gardening enthusiasts and landscaping professionals, thanks to its high-quality offerings, exceptional customer service, and a strong reputation in the community. With the growing interest in gardening, landscaping, and sustainable living, Dig Garden Centre is well-positioned to capitalize on emerging trends and expand its customer base further. (id:60626)
Coldwell Banker Executives Realty
34 Winnett Avenue
Toronto, Ontario
The Best House. On The Best Block! Perfectly Positioned On Tranquil Winnett Ave, This Is The Unicorn Of Humewood - An Exceptional 4-Bedroom Home That Strikes The Perfect Balance Between Design, Function, And Warmth! Thoughtfully Renovated And Meticulously Maintained, This Home Is Made For Modern Family Living In One Of Toronto's Most Cherished Neighbourhoods. The Main Floor Offers Effortless Flow And Natural Light With Defined Yet Connected Spaces, Including A Stylish Living Room, Formal Dining Area, And An Upgraded Kitchen With High-End Appliances That Opens Onto The Backyard, Perfect For Everyday Moments And Entertaining Alike. Upstairs, You'll Find Three Generously Sized Bedrooms And A Well-Appointed Bath, While The Private Third-Floor Retreat Features A Dreamy Primary With Ensuite Bath, Closet, Tranquil Treetop Views, And A Private Patio For Morning Coffee Or Evening Wind-Downs. The Finished Basement Adds Flexible Space For A Rec Room, Gym, Or Office, Plus A Separate Entrance For Added Versatility. Out Back, Enjoy A Beautifully Landscaped Yard And Extremely Rare 2-Car Private Parking, A True Luxury In The Woods. Humewood Is Where Community Thrives, And 34 Winnett Ave Puts You In The Heart Of It All. Just Steps To Humewood Community School (With French Immersion), And Walking Distance To Graham Park, Cedarvale Ravine, And Wychwood Park. Close To St. Clair Wests Buzzing Shops, Cafes, And Restaurants, And With Easy TTC Access, This Is Big City Living With A Small-Town Heart. (id:60626)
Harvey Kalles Real Estate Ltd.
491 Hwy 5 W
Hamilton, Ontario
"Luxurious Bungalow Situated On A Beautiful Rolling Hill Top With A Spectacular View on 2.4 Acres! Natural Pond On Property. Paved Driveway From Property Entrance All The Way To The House (2023). A Huge Shop In The Back Corner Of The Property. (Commercial & Residential Potential). 2772 Sqft Total Living Space. Main level - 1490 Sqft. Main level Currently Has 1 Large Master Bedroom & Can Be Easlily Converted To 2 Bedrooms. Basement - 1352 Sqft. Entire house was renovated in 2022/2023 including Kitchen Cabinets, New Appliance, Washrooms, Laundry & Flooring. Pot lights Throughout Both Levels. Owned Culligan Water Filtration System (2022). Landscaping Sprinkler System Installed In Front & Backyard (2023). Front Yards Deck (2023). Huge Gazebo/Patio At The Back. Natural Gas On Property. Furnace (2023). Close To Amenities, Situated Right On Highway #5 Near Waterdown, Hamilton, ON. Residential & Commercial Development Potential! (id:60626)
RE/MAX Real Estate Centre Inc.
333 Milla Court
Waterloo, Ontario
Welcome to luxury living on one of Waterloos most desirable courts. This custom-built, all-brick bungalow by Milla Homes features a refined open-concept layout with vaulted ceilings, hickory-style hardwood floors, and high-end finishes throughout it's 3,330 sq.ft. The main floor offers a spacious primary suite with tray ceiling, walk-in closet with glass divider, and a spa-inspired ensuite with whirlpool tub and glass steam shower. A second bedroom or office is located next to a stunning 3-piece bath. The chefs kitchen includes granite counters, stainless steel appliances, and a unique circular island that opens to the great room with double-sided gas fireplace and formal dining area. The walk-out basementrecently updated with new flooringadds exceptional living space with a full bar, gas fireplace, two bedrooms, and one full bathroom. One bedroom includes a walk-in closet and direct access to the bath, ideal for guests or teens. Step outside to your private backyard retreat with professional landscaping, a large deck, in-ground pool with rock waterfall, relaxing hot tub, cabana bar, and stone pathwaysall fully fenced for privacy. This home is the perfect blend of style, comfort, and locationjust minutes from top schools, trails, and amenities. (id:60626)
Revel Realty Inc.
16904 Gatzke Road
Lake Country, British Columbia
Beautifully renovated home on over 5 private acres with overlooking the famous Kalamalka Lake offering breathtaking views. This home has 4 bedrooms+2 flex rooms, and 4 bathrooms (3 of which have custom tile and heated floors). Large deck with BBQ area and sunken hot tub to entertain and enjoy the privacy and the Okanagan weather. The main floor offers an open concept with vaulted ceilings and a luxury kitchen with easy access to the deck plus a large butler's pantry with storage. Upstairs has 3 bedrooms and 2 full bathrooms. Downstairs has another bedroom and bathroom plus a large flex room which could be suited, turned into a shop/garage, or used a gym. Outside has plenty of parking with reinforced yard for the larger heavy toys. Plenty of landscaping with water feature built into the rocks. Custom gazebo with first next to the garden area and sheds. Great location minutes to the lake, trails, vineyards, airport, and Kelowna or Vernon. This home is move in ready! (id:60626)
3 Percent Realty Inc.
23 Hillcrest Avenue
Brampton, Ontario
Introducing a truly exquisite, custom-built luxury residence where elegance meets craftsmanship in every detail. A rare gem in one of the most sought-after neighborhoods. Welcome to a truly exceptional custom-built luxury home, where timeless elegance and modern sophistication converge. Nestled in a highly sought-after neighbourhood. This stunning residence is clad in all-natural stone, exuding curb appeal and architectural prestige. Total 7 bedrooms 7.5 bath ,3670 sq ft.+ 1750sqft of beautifully designed basement w/private walk-up entrance ideal for income potential or multi-generational living. Step inside through grand double doors into a sunlit foyer with soaring 10-ft ceilings. The main level features a refined office with coffered ceilings and B/I networking, an elegant dining room with a double-sided gas fireplace and stone accent wall, and a stylish living area with built-in speakers all tied together by a chefs dream kitchen. This gourmet space offers a 6-burner gas stove, stainless steel appliances, built-in oven and microwave, wine cooler-ready island, walk-in pantry, double sinks, and under-cabinet lighting. Upstairs boasts four generous bedrooms, including three with private ensuites. The luxurious primary suite is a private retreat featuring a fireplace, accent wall, huge W/I closets, and a spa-inspired 5-piece bath with heated floors, double vanities, and jacuzzi. The professionally finished basement includes three bedrooms,2 full bathrooms,2 kitchens(1 kitchenette) & a private walk-up entrance. The meticulously landscaped backyard is an entertainers paradise, complete with a composite deck, in-deck lighting, a metal-roofed gazebo. Premium upgrades include heated floors in all bathrooms and kitchen, tankless water heater, central vacuum on all floors, 2 laundry areas, and designer finishes throughout. Located near top-rated schools, William Osler Hospital, parks, trails, and Hwy407/410 this estate offer unparalleled luxury, comfort, and convenience (id:60626)
Save Max Real Estate Inc.
628 E 7th Street
North Vancouver, British Columbia
Nicest house on the North Shore at this price! Fully renovated and virtually rebuilt to the studs 18 years ago, featuring granite counter tops, stainless appliances and hardwood floors. On the beautifully manicured 50 ft view lot, this Rancher features 2 bedrooms and large den/office that could easily be converted to a 3rd bedroom is perfect for a young family, couple, or down sizers. There is a Coach House on the lane way fully renovated as a terrific Mortgage helper, detached office or games room. Single Garage attached to the Coach House. Enjoy the convenience of Queensbury living just around the corner, With the British Butcher, a restaurant, convenience store, organic grocery and more. Move in today! (id:60626)
RE/MAX Masters Realty
N/a Queen Street W
Cambridge, Ontario
A Rare find 1.57 Acres overlooking the Speed River Riverlands with a multi unit RM4 zoning. Walk to nearby shopping or explore Cambridges Hespeler downtown. Easy access to HWY 401 & HWY 24. This area is currently experiencing new multi unit developments. A great stand alone potential development site or consider a larger project with available neighbouring properties see # 375 Queen, 383 Queen & 397 Queen. See Selling Agent re history & features of this site. This property had many studies including Environmental many years ago when zoning was changed. (id:60626)
Royal LePage Wolle Realty
8594 Fremlin Street
Vancouver, British Columbia
Exceptional income-generating property in prime Marpole! 8594 Fremlin Street sits on a 33' x 88.5' corner lot with RM-3A zoning and is a legally designated triplex. Features 3 spacious self-contained units (approx. 750-838 square ft each) with a combined rental + laundry income of approx. $7,700/month. Recent upgrades include a new high-efficiency heating system (2022), hot water tank, updated bathroom, and full interior paint. Ideal for investors seeking stable cash flow, future redevelopment, or multi-generational living. Steps to Oak St, transit, shopping & top-rated schools. Buyer to verify all info with city. (id:60626)
Sutton Group-West Coast Realty (Surrey/120)
Saskatchewan Prestige Manor
Douglas Rm No. 436, Saskatchewan
Welcome to the absolutely stunning property located 40 minutes east of North Battleford, between Speers and Hafford on Highway 40. This parcel sits on 18.71 acres with a two-story house, over 4,000 sq. ft., and a detached shop, over 3,800 sq. ft., with living quarters above. This custom-built home has spared no expense, featuring Gemstone lighting, an elevator reaching all three floors, and a luxurious primary ensuite that will surely impress. The main floor consists of a 21-foot-high foyer, an 11-ft-high office, two fireplaces, a spacious living room with speakers throughout, a kitchen with a Sub-Zero fridge, a six-burner Wolf stove, a Jenn-Air microwave, and a laundry room with a beautiful view. The main floor also has access to the garage, back deck, which include natural gas BBQ hookups. Upstairs, you will notice the grand entrance with an amazing chandelier, two bedrooms with a Jack-and-Jill bathroom, two separate entrances to the second-floor deck, and an exquisite primary bedroom. This primary bedroom has a fireplace, two walk-in closets with a convenient washer and dryer, his-and-her sinks, an additional private deck, and a shower/jetted bathtub straight out of a magazine. The basement is perfect for a children's play space as it has a massive playroom and an unfinished section for games and storage. This home features, a water softener, reverse osmosis system, two furnaces, two AC units, on-demand hot water, and a separate entrance to the garage. The house also has an attached double garage with 13-ft-high ceilings (31 x 26). Outside is the massive 88 x 44 detached shop with an 18-ft-high door, perfect for RV storage, and additional doors at 12 ft high. The main ceiling height is 21 ft, and the living quarters are 24 x 43. This shop includes a projector, a washroom, laundry facilities, a furnace system, in-floor heating, on-demand hot water, an alarm system. Call today to book your next luxury country living tour! (id:60626)
RE/MAX Saskatoon
10 Richardson Road
Prince Edward County, Ontario
Exceptional Tourist Commercial Opportunity on the Bay of Quinte. Discover a rare and fully turn-key waterfront resort nestled on approximately 2.57 acres along the scenic Bay of Quinte. This unique property offers incredible income potential with multiple accommodations and amenities already in place, making it ideal for investors or entrepreneurs in the hospitality space. The main house is a charming 3-level backsplit featuring 2 Bedrooms, 2 Bathrooms, and soaring cathedral ceilings, providing a comfortable owner's residence or additional guest rental. The resort includes 6 self-contained cottages with full kitchens, and 3-piece bathrooms, 3 cozy bunkies, and 3 trailer sites, plus a laundry/washroom building, in-ground pool, and 4 floating docks for endless summer enjoyment. Set just two driveways down from a public boat launch and only 15 mins. from both Picton and Deseronto, with quick to the 401 (Exit 566), this property is perfectly located for guests exploring Prince Edward County. Create a place where families return year after year, drawn by the peaceful setting, outdoor recreation, and sense of tradition this property inspires and has to offer. Whether it's boating, fishing (including ice fishing), or relaxing by the water, there's something for everyone to enjoy. Guests will also love the short drive to Sandbanks Beach, golf courses, local wineries and breweries, antique shops, museums, and fine dining. This is more than just a property, it's a lifestyle investment and a place where lifelong memories are made. Don't miss this one-of-a-kind waterfront resort opportunities. Notes: Cottage #6 is a 3-bedroom with wood stove, baseboard heating, perfect for off-season stays when ice-fishing. 3 WELLS: 1 well services the south cottages; 1 well services the single-family residence; 1 well services the north cottages. 5 SEPTIC TANKS on the property which feed to 4 leaching beds. 200 AMP main panel. (id:60626)
Our Neighbourhood Realty Inc.
Kamsack Luxe Estate
Cote Rm No. 271, Saskatchewan
Welcome to luxury country living just outside the town of Kamsack, SK, where you overlook the town and have a large plot of land sitting on 14.37 acres. This parcel has a shelterbelt with plenty of trees planted, a 48 x 35 detached shop with solar panels to help offset the cost of the house and the shop. This luxury custom bungalow is 3,283 sq ft with a triple attached garage, two furnaces, three Van-ee systems, an on-demand hot water system with an additional hot water tank, two AC units, an emergency generator to power the house, and it's connected to city water. The main floor consists of a primary bedroom wing, the dining/kitchen/living room, and on the far side, children’s bedrooms, laundry, and entry to the garage. This floor has vaulted ceilings, plenty of natural light, and beautiful views of the backyard, with luxury lighting throughout. The primary bedroom wing has a vaulted ceiling with doors exiting to the deck, a walk-in closet, and a beautiful 5-piece ensuite with a get-ready table, jacuzzi tub, steam shower, and his-and-her sinks. Also in the wing is a nursery room (or additional closet space), a 3-piece bathroom, and an office turret. Coming back into the living room, with an open floor plan and a gas fireplace with 4 different entrances to the backyard. The kitchen has two ovens, a 5x9 island that can seat up to five people, and off to the side is a butler’s pantry with an additional fridge, sink, and plenty of storage. The children’s rooms come with a Jack-and-Jill bathroom (5-piece), and down the hall is the laundry room equipped with a dog wash station. Downstairs has a family room with in-floor heat, a luxury bar with keg taps, dishwasher, fridge, microwave, and an additional office with a bedroom, kids' playroom, and a 4-piece bathroom. The backyard has a hot tub, kitchenette with a BBQ/griddle, sink, sunken fire pit, and a gas fireplace with a TV mount to enjoy those late summer evenings. (id:60626)
RE/MAX Saskatoon
2788 Tallberg Court
Mississauga, Ontario
This stunning residence offers elegance, comfort, and functionality for a sophisticated family. Discover unparalleled luxury in this exquisite home, ideally nestled between Oakville and Mississauga. Surrounded by mature landscapes in a prestigious neighborhood, boasting high-end upgrades and refined elegance. Enjoy seamless access to top schools, bike trails, dog parks, upscale shopping, and fine dining. With Clarkson Go Station and the QEW nearby, convenience meets sophistication. Boasting an open, airy layout includes a large bedrooms with a luxurious spa in the master bedroom, walkout balconies with a stunning view of the beautifully landscaped backyard. The versatile basement, complete with a full kitchen and separate entrance, offers endless possibilities. This is your chance to own a true gem in a coveted community. Brand New Kitchen Appliances In Basement, Freshly Painted, 3 Fireplaces Throughout Home, Brand New Cedar Wine Cellar, over $400,000 in Upgrades. (id:60626)
Sam Mcdadi Real Estate Inc.
312 Valeria Boulevard
Vaughan, Ontario
Welcome To Your Dream Home At 312 Valeria Blvd! Nestled In The Highly Sought-After Weston Downs Neighbourhood, This Impressive 5-Bedroom, 4-Bath Residence Boasts An Enormous Interior Living Space On A Generous 59 X 136 Ft Lot. Enjoy Formal Living And Dining Rooms, A Main Floor Bedroom Or Office Space, Separate Family Room, And A Bright Eat-In Kitchen With A Walk-Out To A Sprawling Yard. Upstairs, Find Spacious Bright Bedrooms Including A Primary Suite With A 6-Piece Ensuite And Walk-In Closet. The Expansive Finished Basement Offers Endless Possibilities. With Easy Access To Highway 400, Top Schools, Shopping, And Dining, This Is Your Chance To Own A Prime Piece Of East Woodbridge! (id:60626)
Century 21 Leading Edge Realty Inc.
13955 60a Avenue
Surrey, British Columbia
Stunning Brand-New Custom Home. Experience luxury living in this beautifully crafted custom-built home featuring 8 bedrooms and 8 bathrooms with elegant design and top-of-the-line finishes throughout. The main floor boasts a spacious formal living and dining area, a chef's kitchen with stainless steel appliances, expansive countertops, ample cabinetry, and a bonus wok kitchen. Enjoy an abundance of natural light, a convenient bedroom with its own ensuite, and an additional powder room. Upstairs, you'll find 4 generously sized bedrooms, including a lavish primary suite w/massive walk-in closet & spa-inspired ensuite bathroom. The basement level offers incredible flexibility with a legal 2-bedroom suite, an unauthorized 1-bedroom suite, plus a private theatre room & bar area. (id:60626)
Sutton Premier Realty
67 Hefhill Court
Vaughan, Ontario
Sitting on 59 Ft pie-shaped lot, located on a quiet dead-end cul-de-sac backing onto ravine and conservation near Bathurst and Center Street. Approximately 3800 Sq Ft above grade plus 1200 Sq Ft in the basement.This property offers incredible potential. The home has already been stripped to the studs ready for your dream renovation. A true blank canvas, featuring 5 bedrooms on the second floor and 3 existing bathrooms upstairs, with potential to add a fourth Jack and Jill bathroom.The kitchen area can be easily reconfigured, allowing expansion from 13'6" wide to 17.5 ft wide, allowing for 5- 6 ft wide by 7-10ft long family-size eating counter island. The basement includes a rough-in for a kitchen and bathroom.The lot offers excellent potential for an easy conversion to a walk-out basment appartement. Buyers are advised to verify all measurements and details independently.Floor plan is for reference only and may not reflect exact dimensions or layout. (id:60626)
Royal LePage Signature Realty
4737 Dunfell Road
Richmond, British Columbia
Welcome home to this beautiful 4-bed, 3-bath family home in Steveston´s popular "DUNS" neighbourhood! Built in 2005 by quality local builder PENTA Homes, this 2,154 square ft home offers a great layout for both everyday living and entertaining. Enjoy a bright, move-in ready space on a sunny North/South lot. Recent updates include the hot water tank, fridge, garburator, fence, gate, and retaining wall. The private, hedged, low-maintenance backyard is perfect year-round. Inside, you'll find two cozy gas fireplaces, forced air heating, and plenty of natural light. Just steps from McMath Secondary, Westwind Elementary, and the shops, trails, and charm of Historic Steveston Village. (id:60626)
RE/MAX Westcoast
9520 Williams Road
Richmond, British Columbia
LAND ASSEMBLY - Townhome site approved - Four properties - 9560, 9540 & 9500 Williams Rd (also listed for sale) & this listing 9520 Williams Rd. BC Box home with kitchen, living, dining, beds and baths upstairs. Unfinished basement with rec room, laundry room and storage. In the catchment area for Whiteside Elementary & Mcnair Highschool. Within walking distance to South Arm Community Centre, Park & Outdoor pool and in close proximity to Richelieu Shopping Centre for all your house good needs. (id:60626)
Oakwyn Realty Ltd.
30 Wakeford Road
Kawartha Lakes, Ontario
** OPEN HOUSE This Sunday June 29th @ 1-4PM ** Waterfront haven for your permanent home or your great escape! Over 100 feet of peaceful shoreline frontage with picturesque westerly exposure makes this ranch style bungalow with walk-out lower level, the perfect escape. With approximately 3200 sq ft of top quality finished living area, accommodating family and friends is a pleasure, with 3 main floor bedrms & 2 lower bedrms. The welcoming sky-lit entrance, leads through to the expansive main living area, with breathtaking & unobstructed views of the lake and exquisite sunsets thru floor to ceiling and wall-to-wall windows. This area blends a 2-sided fireside sitting area, dining area, TV viewing area, computer/work area & a gourmet kitchen with custom cabinetry, quartz counters, pot/pendant and under-cabinet lighting and 4 seater breakfast bar - that entices cooks and beckons guests - all further enhanced with vaulted ceilings & original pine floors. . Awake in the Master bedroom suite, overlooking the lake - a personal retreat, with a dream walk-in closet, custom shower/steam room, free standing soaker tub and your own work-out gym! A 2nd bedrm features bunk beds with built in ladder to access the glassed-in loft for the children's escape! The 66' long deck with glass railings and BBQ hook-up, can be accessed from any of these areas. The lower level facilitates quests or extended family, w/ custom 3pc semi-ensuite, 2 bedrooms & large family rm. that leads to the extended exterior leisure area with hot tub and direct access to your waterfront, hedged private yard. A newer custom dock system awaits your personal watercraft & your fishing & swimming enjoyment! Lake Scugog is part of the Trent-Severn Waterway, allowing for hours of boating pleasure! Evenings can be enjoyed around the firepit, by the waters-edge in a ready-made area. Practicality allows for a main floor laundry room with access to the oversized double garage & paved drive for you and your guests! (id:60626)
RE/MAX Jazz Inc.
9 Silverhorn Park
Rural Rocky View County, Alberta
Nestled in the prestigious Silverhorn Estates, this stunning 2024-built residence offers nearly 4,500 square feet of impeccably designed living space on a sprawling 1.73-acre lot. The open-concept main level is ideal for both everyday living and elegant entertaining, featuring rich coffered ceilings, a striking floor-to-ceiling tiled fireplace, and expansive South-facing windows that flood the home with natural light. The gourmet kitchen is a showstopper with floor-to-ceiling cabinetry, marbled quartz countertops, a stainless-steel gas range, massive double-door fridge/freezer, and a charming breakfast nook. Three main-level bedrooms include a luxurious primary suite with a spa-inspired ensuite and custom walk-in closet. Additional highlights include a formal dining space, main floor laundry, and bleached oak engineered hardwood throughout. A light-filled loft above the heated triple garage offers versatile space for an office, studio, or playroom. The fully finished lower level is an entertainer’s dream with a large rec area, theatre room, gym, and two more spacious bedrooms. Ideally located just 30 minutes from both downtown Calgary and the airport, and only 15 minutes to Crowfoot Centre and an abundance of retail shopping, this home offers the perfect balance of serene estate living with convenient city access. A true gem in the heart of Silverhorn. (id:60626)
Exp Realty
5616 Pandora Street
Burnaby, British Columbia
Located in desirable Capitol Hill, this bright family home blends recent updates with original charm. The main floor feats: new paint, flooring, bathrooms, washer/dryer, garage doors, roller blinds. Upstairs is mostly original, new paint, roller blinds, and a dishwasher. New PEX piping throughout & windows have been replaced. The home is clean, liveable, & full of potential - ideal for those looking to personalize over time. With solid bones, a flexible layout, & great natural light thruout, this is a fantastic opportunity to settle into one of Burnaby´s most established neighbourhoods. Walk 2 mins to Capitol Hill Elementary. Whether you're a growing family or a savvy buyer ready to renovate, this home offers comfort now and incredible potential to add long-term value. Easy to show!! (id:60626)
Oakwyn Realty Ltd.


