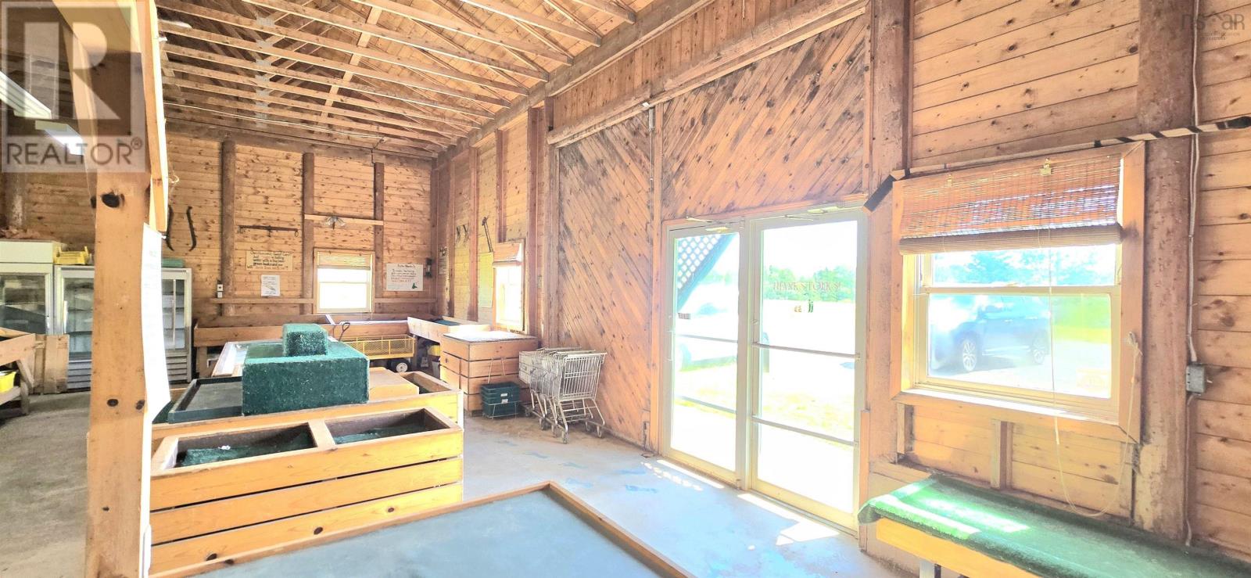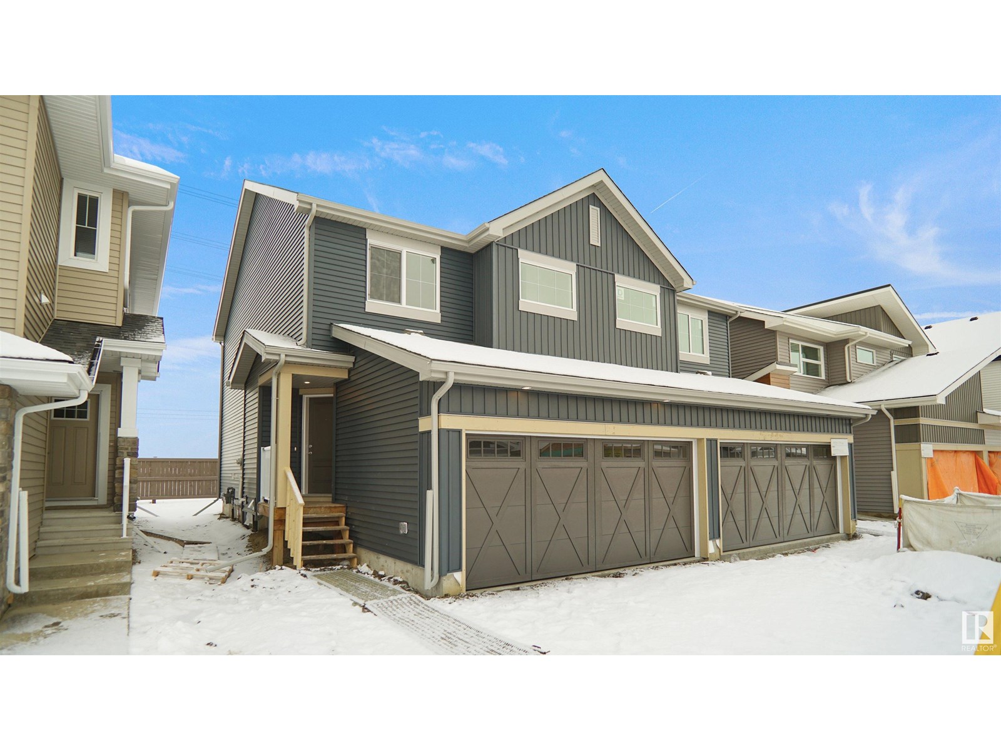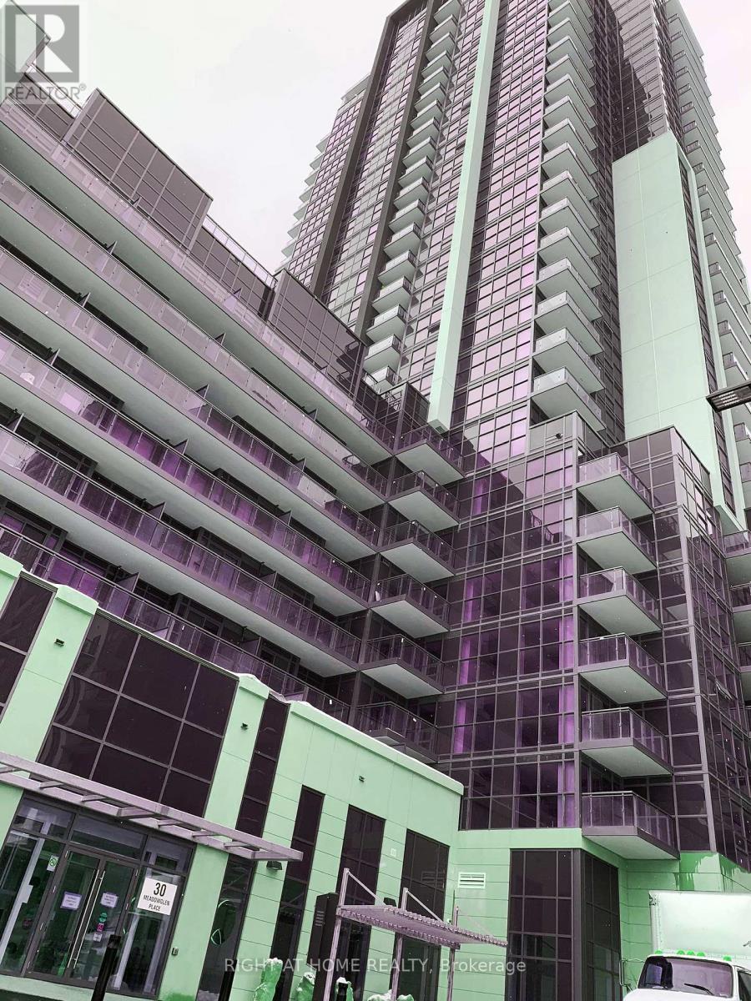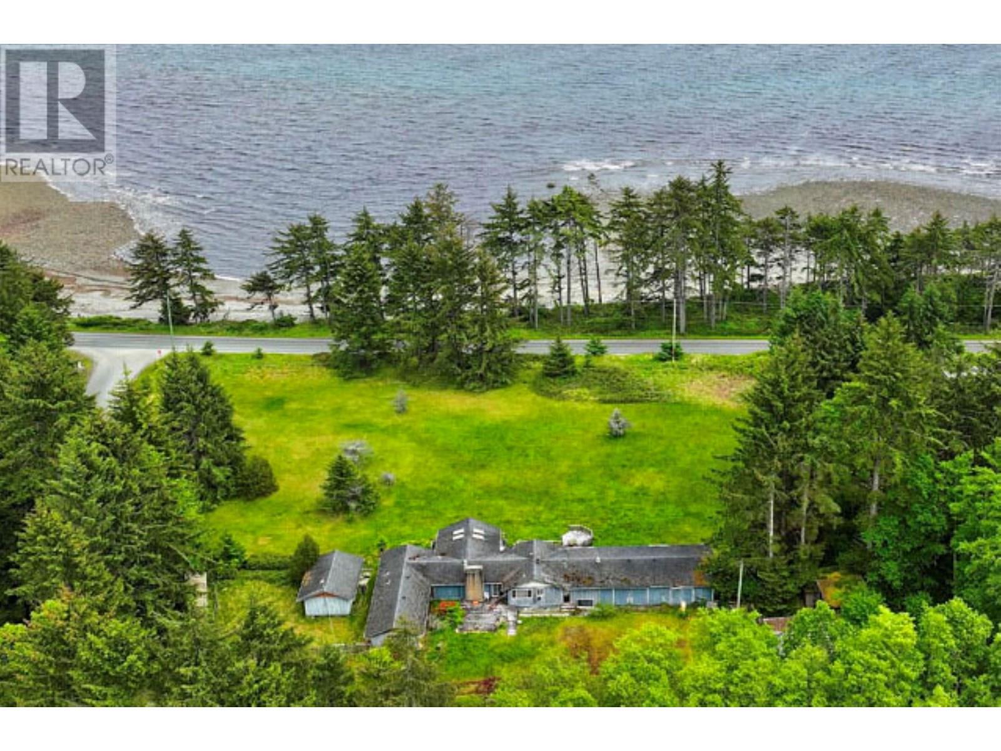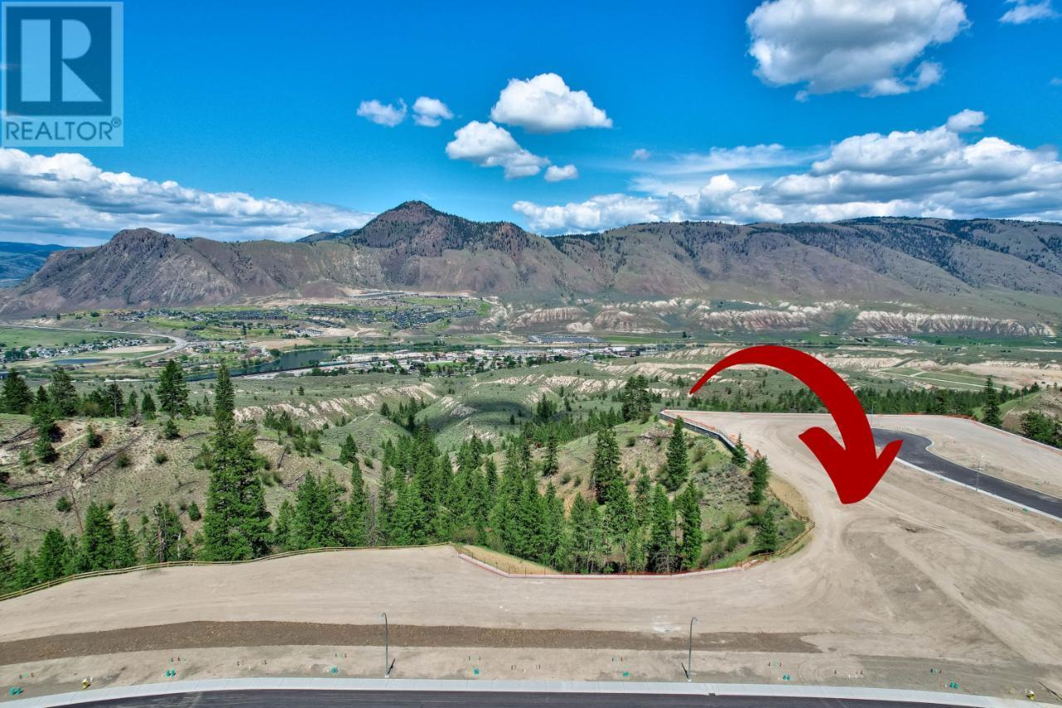461037a Rge Rd 243
Rural Wetaskiwin County, Alberta
This 5.29 acre property features a 2327 sq. ft. bungalow with 3 + 2 bedrooms, 2.5 baths and main floor laundry. It borders the Southwest corner of the City of Wetaskiwin and would be the perfect location for your home-based business. It has a wood burning fireplace that runs with the boiler to reduce the costs of Natural gas while keeping the house warm and cozy during the cold winter months. The partially finished basement has an office, 2 extra bedrooms and large open spaces that await completion. The old original home that is on the property is being used for storage. A beautiful acreage with a few out buildings and is surrounded with trees for privacy. (id:60626)
RE/MAX River City
284 Alma Road
Alma, Nova Scotia
Discover the potential of this versatile 6-acre property, ideal for creating your own hobby farm or the start of your own perfect retreat tailored to your needs. A proposed potential plan for subdivision is available. The property includes a farm market building, which offers a blank canvas, ready for your personal touch to become a charming unique family home. Additional structures include a large cement storage building and a spacious metal enclosed barn with a dirt floor, providing ample space for various uses and lots of storage possibilities. Explore the possibilities of this property, priced at $482,500 for the 6 +/- acres and outbuildings. If you are looking to expand the acreage from the 6 +/- acre hobby farm than for an additional $426,150 you can own the additional 21-acre property which boasts over 500 feet of picturesque Middle River of Pictou waterfront and 1000 feet of road frontage. For those desiring even more space, the additional 21 +/- acreage . Explore the endless possibilities and make this beautiful property your own! (id:60626)
Royal LePage Atlantic(Stellarton)
19014 29 Av Nw
Edmonton, Alberta
Welcome to the “Aspire” built by the award-winning builder Pacesetter Homes. This is the perfect place and is perfect for a young couple of a young family. Beautiful parks and green space through out the area of The uplands. This 2 storey single family attached half duplex offers over 1400+sqft, includes Vinyl plank flooring laid through the open concept main floor. The kitchen has a lot of counter space and a full height tile back splash. Next to the kitchen is a very cozy dining area with tons of natural light, it looks onto the large living room. Carpet throughout the second floor. This floor has a large primary bedroom, a walk-in closet, and a 3 piece ensuite. There is also two very spacious bedrooms and another 4 piece bathroom. Lastly, you will love the double attached garage and the side separate entrance perfect for future basement development. ***Home is under construction the photos shown are of the show home colors and finishing's will vary, should be completed by the new year February 2026 *** (id:60626)
Royal LePage Arteam Realty
22915 82 Av Nw
Edmonton, Alberta
Welcome to the Dakota built by the award-winning builder Pacesetter homes and is located in the heart of Rosenthal and only steps from the park and walking trails. Once you enter the home you are greeted by luxury vinyl plank flooring throughout the great room, kitchen, and the breakfast nook. Your large kitchen features tile back splash, an island a flush eating bar, quartz counter tops and an undermount sink. Just off of the nook tucked away by the rear entry is a 2 piece powder room. Upstairs is the master's retreat with a large walk in closet and a 3-piece en-suite. The second level also include 2 additional bedrooms with a conveniently placed main 4-piece bathroom. This home also comes with a side separate entrance perfect for a future rental suite. Close to all amenities and easy access to the Anthony Henday. *** Under construction and will be complete by March 2026 so the photos shown are from the same model that was recently built colors may vary **** (id:60626)
Royal LePage Arteam Realty
22919 82 Av Nw
Edmonton, Alberta
Welcome to the Phoenix built by the award-winning builder Pacesetter homes and is located in the heart of Rosenthal . Once you enter the home you are greeted by luxury vinyl plank flooring throughout the great room, kitchen, and the breakfast nook. Your large kitchen features tile back splash, an island a flush eating bar, quartz counter tops and an undermount sink. Just off of the nook tucked away by the rear entry is a 2 piece powder room. Upstairs is the master's retreat with a large walk in closet and a 3-piece en-suite. The second level also include 2 additional bedrooms with a conveniently placed main 4-piece bathroom. This home also comes with a side separate entrance perfect for a future rental suite. Close to all amenities and easy access to the Anthony Henday. *** Under construction and will be complete by March 2026 so the photos shown are from the same model that was recently built colors may vary **** (id:60626)
Royal LePage Arteam Realty
501 - 30 Meadowglen Place
Toronto, Ontario
Move-in ready, like new, and just over 5-years old. Welcome to the highly desirable, Me Living Community Condos. This unit is 677 Sqft + 61 Sqftof Balcony, for a total of 738 Sqft of space as Per Builder's Plan. One of the largest 1 Bedroom + Den style units with 2 Full Washrooms. Brightand Sunny East facing view of the beautiful community man-made pond with bridge. Located on a lower level, on the 5th floor, to allow for fastand easy exit without the need to wait for the elevators. 1 parking spot and 1 storage unit Included for ample storage. 24hr Security/Concierge, Outdoor Pool, Fitness Room, Games Room, Party Room, and Outdoor BBQ/Dining Area. Close to 401, U Of T, Centennial College, Shopping, TTCAnd More **** EXTRAS **** Fridge, Stove, B/I Microwave, Dishwasher, Rangehood. Stacked Washer & Dryer, and Laminate Flooring throughout. Close To 401, U Of T, Centennial College, The Scarborough Town Centre Mall, Various Shopping, Grocery, TTC, Schools and more. Available for immediate possession. (id:60626)
Right At Home Realty
104 Lawnhill Road
Daajing Giids City, British Columbia
Ocean View Acreage with Huge Potential. Set on 9.671 acres in the peaceful Lawnhill area of Haida Gwaii, this versatile property features a spacious 3055 sq ft home with 5 bedrooms, 3 full bathrooms, and an attached double garage. The home is offered "as is, where is", providing a solid foundation for updates and home improvements. A standout feature is the impressive 60'x30'x14' insulated Quonset hut, built on a concrete slab and fully powered. Inside, you'll find a commercial-sized 9'5"x20' walk-in fridge plus an attached 28'x16' workshop. The property also includes a 23'x15' rental cabin with a full bathroom; great income generating potential. A 23'x10' greenhouse with water and electricity, houses a thriving grapevine. Apple and cherry tree orchard, berry bushes and large fenced yard. (id:60626)
Sutton Group-West Coast Realty (Nan)
7 - 1798 Old Highway 2 Highway
Quinte West, Ontario
Welcome to your waterfront dream! This sun-filled 2-storey townhouse condo offers effortless Bay of Quinte living with panoramic views that will make you jaw drop and you fall in love. The open-concept main floor features a bright living area with high ceilings open to the versatile loft above, a modern kitchen, and a dining space-perfect for entertaining or relaxing at home. Step out to your private back deck, spacious enough for BBQs and outdoor lounging, where you can enjoy sunshine and stunning bay views all day long. Upstairs, the primary bedroom boasts breathtaking water views, while the loft is ideal for a home office, reading nook, or extra sitting area. A second bedroom and full bath complete the upper level. The fully finished basement extends your living space with a cozy family room with built-in fireplace is the ultimate winter retreat, plus a full stacking laundry are, wet bar, and interior access to the built-in garage. A discreet powder room on the main floor adds convenience. Ideally located just minutes from Belleville, Trenton, and Prince Edward County, this move-in-ready home is your chance to embrace the best of waterfront living with ease! (id:60626)
Century 21 Lanthorn Real Estate Ltd.
301 - 125 Shoreview Place
Hamilton, Ontario
Convenience, Comfort And Value: Do Not Miss Out On This Incredible Opportunity To Own This Luxury Condo Built By Award Winning Builder New Horizon. Wide Open Concept With Stainless Steel Appliances. Quartz Countertops in Kitchen and Bathroom. Private Underground Parking. In-Suite Laundry. Master Bedroom Has A Huge Walk-In Closet. Access To All The Building Amenities Including Party Room, Fitness Room, Rooftop Terrace. Balcony Offers Gorgeous View Of Lake Ontario And The Escarpment. (id:60626)
Gowest Realty Ltd.
7337 Prospector Avenue Avenue Unit# 205
Radium Hot Springs, British Columbia
Experience luxurious living in this breathtaking penthouse overlooking the majestic Purcell mountain range and surrounding mountain ranges. This spacious and family-friendly unit offers: Four well-appointed bedrooms, including a primary suite with a private balcony, walk-in closet, and full en-suite bathroom featuring a separate shower and a corner soaker tub. Three beautiful decks, perfect for enjoying sunrise coffee or evening sunsets with uninterrupted views. A sweet juliette balcony off of the loft area. Open-concept living spaces designed for comfort and entertainment. Family and investment-friendly this property allows for short-term rentals, making it a versatile option for homeowners and investors alike. Don't miss this rare opportunity to own a premier penthouse in a sought-after location. Schedule your private viewing today! (id:60626)
Royal LePage Rockies West
800 Littlestone Crescent
Kingston, Ontario
Welcome to 800 Littlestone Crescent! This move-in ready end unit townhome is ready for new owners! Offering 2+1 bedrooms, 1.5 bathrooms, a modern, open-concept kitchen with stainless steel appliances and a tasteful kitchen island. Upstairs, you'll find two bedrooms and an updated bathroom, including a massive primary bedroom with a spacious walk-in closet. The basement is finished and includes a huge bedroom or recreation room and laundry room. Enjoy the outdoors with patio door access, a fully fenced yard, back deck, gazebo, shed, and even your own pear and apple trees! Park your car in the attached garage and enjoy the landscaping both front and back. Updates include kitchen and flooring (2018), shingles (2020), and bathrooms (2021). Don't miss this well-maintained, move-in ready home! Book your private showing today! (id:60626)
2 Percent Realty Results Inc.
1621 Cordonier Place
Kamloops, British Columbia
**No GST and potential for Duplex with zoning changes! Welcome to Galore West, a new subdivision in the Juniper Ridge area. This 8,196sqft lot is highly desirable and a perfect fit for a 'daylight basement' design with North and West views from your backyard of the Kamloops Valley. House plans are available for submission. Wonderfully situated in a family oriented neighbourhood: with parks, bike/hiking trails, tennis courts, schools and convenience store all within walking distance of your doorstep. Enjoy what Juniper and the rest of Kamloops has to offer! (id:60626)
Exp Realty (Kamloops)


