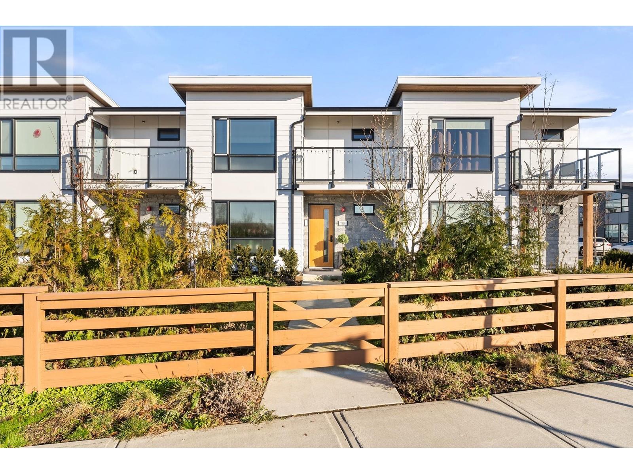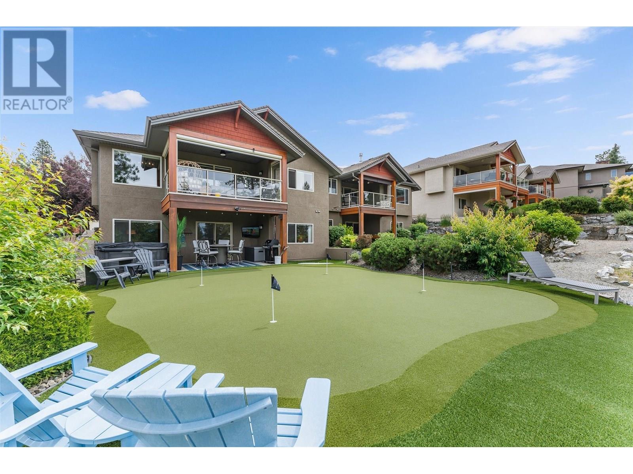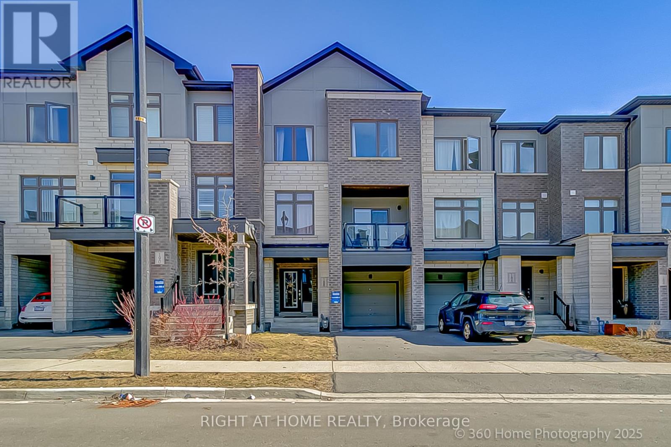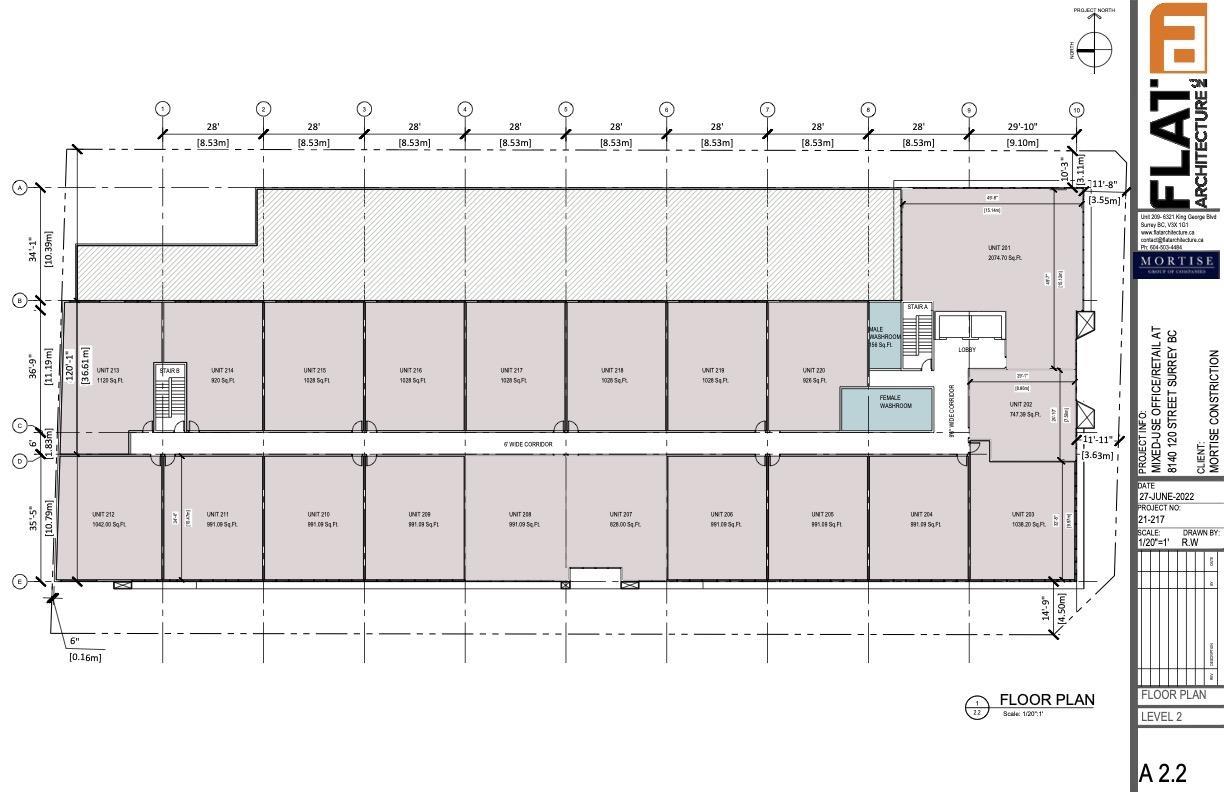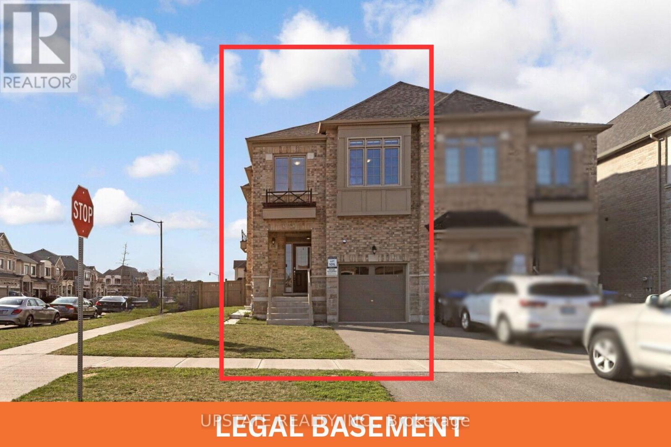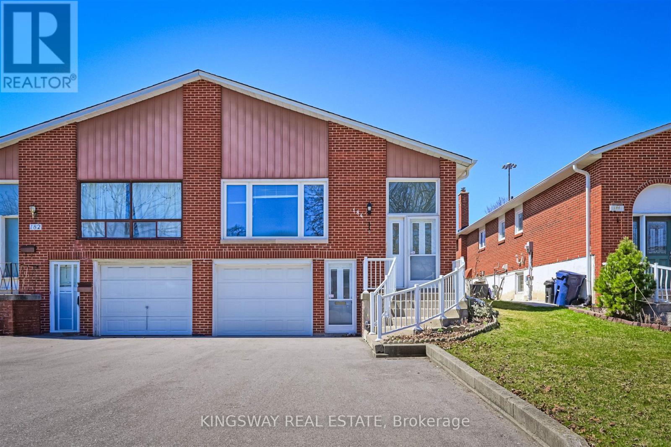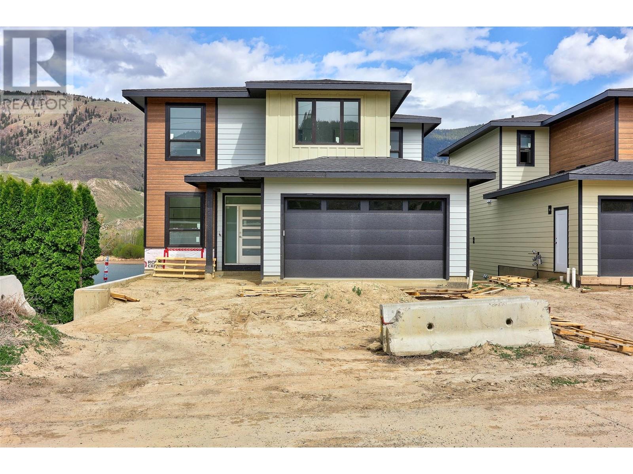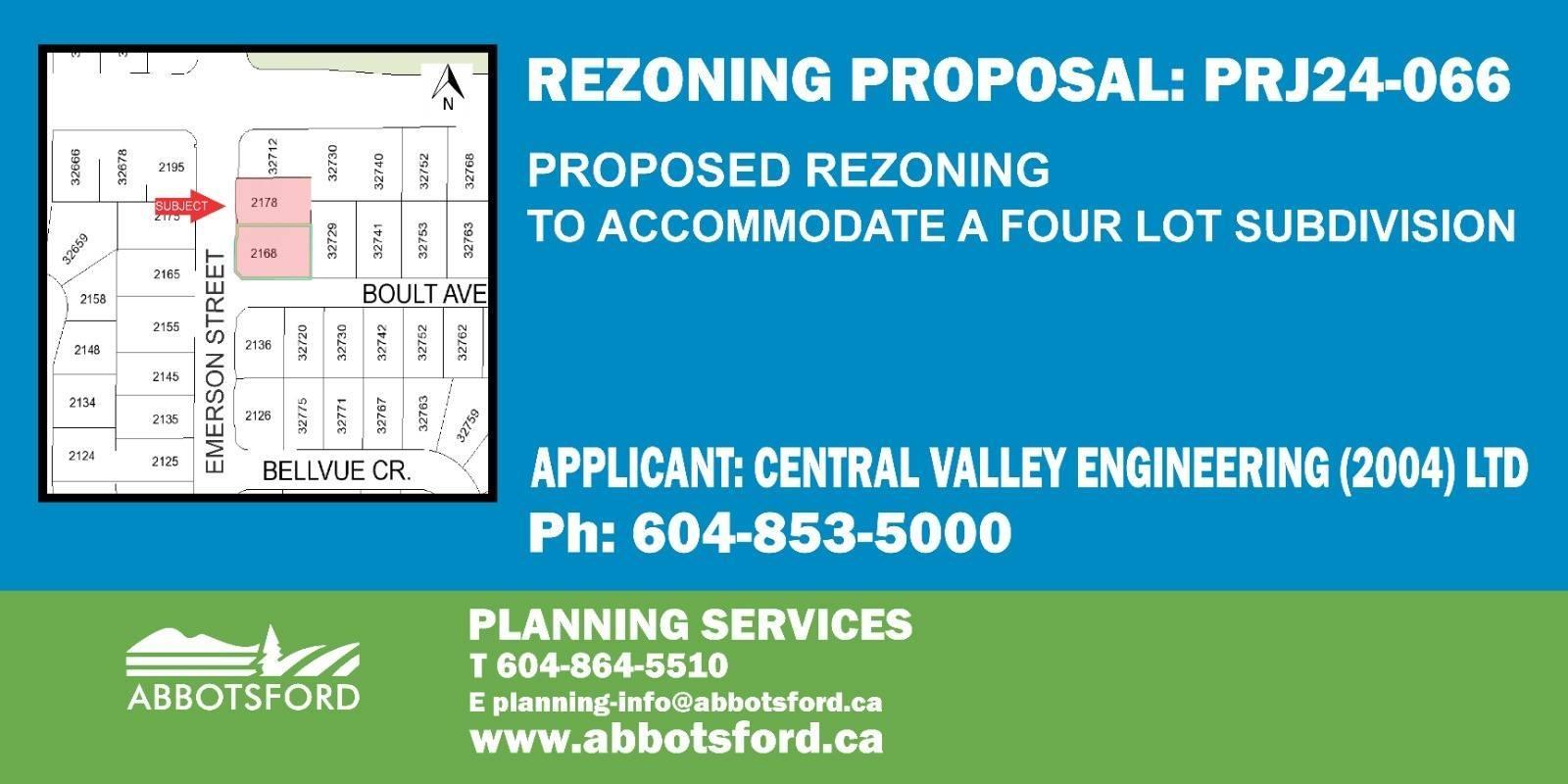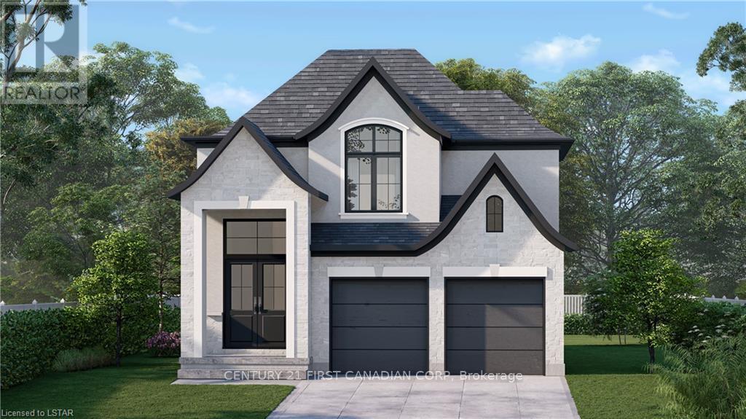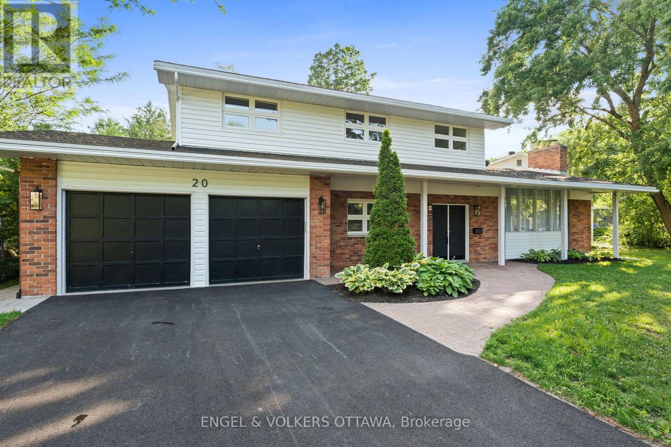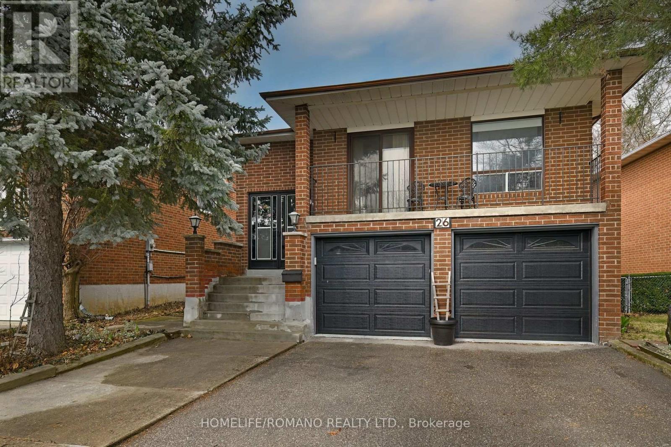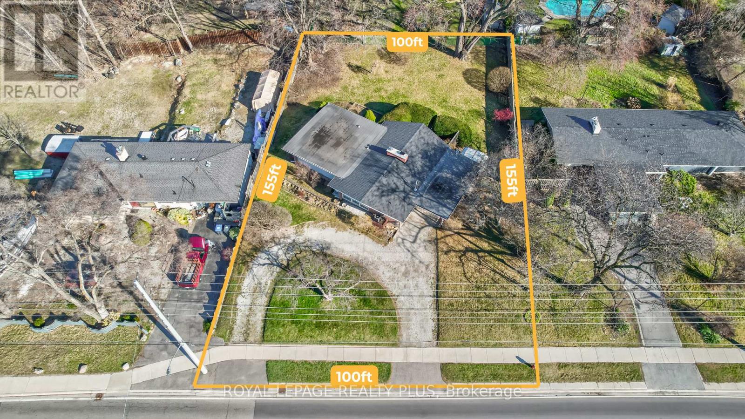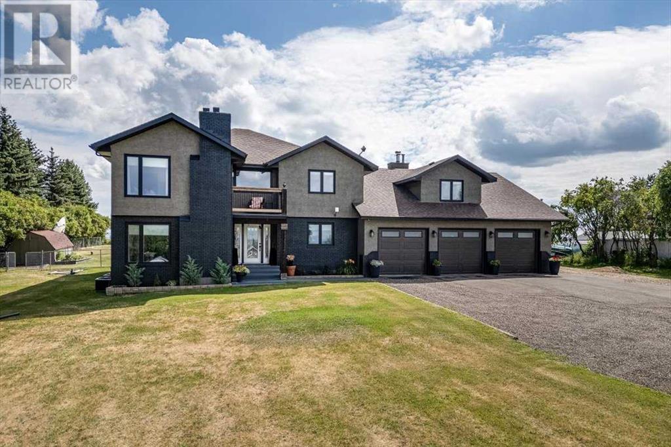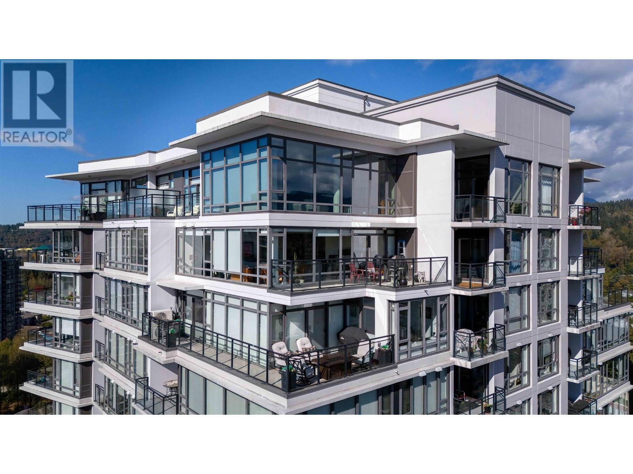714 - 3018 Yonge Street
Toronto, Ontario
3018 YONGE STREET!!! Luxury Boutique Condo In PRESTIGIOUS LAWRENCE PARK SOUTH. UNBEATABLE LOCATION: THE CORE OF GTA. Quick Access to Downtown Toronto By SUBWAY & Easy Commute to Any City In GTA Thru Hwy 401 & LRT. Functional, Spacious 2 Beds+1 Den(Can Be 3rd Bedroom or Music Rm w/Soundproof Doors) + 2 Bath + 1 Parking +1 Locker. 950 Sq. Ft (Builder's Plan) w/ Balcony. Unobstructive, West, Beautifully Treed Victorian Style Community View. 10-foot ceilings. Floor-to-ceiling windows, Miele appliances, Magnificent Amenities: Party/Meeting Room, BBQ, Gym, Rooftop Swimming Pool & Jacuzzi, Outdoor Lounge, Pet Spa & more. 24-Hr Concierge, EV charger plan approved for Spring 2025. STEPS TO YONGE/LAWRENCE Subway Station/TTC. Surrounded By Parks & Ravines, Trails, Library, Banks, Cafes, Restaurants, City Market, Metro, Clinics, Golf Course. PRESTIGIOUS SCHOOLS (Havergal College, Crescent School, Toronto French School, Lawrence Park, Glenview, Blessed Sacrament, John Ross Robertson). & Sunnybrook Hospital. ***Photos From The Previous Listing*** (id:60626)
Royal LePage Signature Realty
345 Silverstone Drive
Toronto, Ontario
Location Location and Location, Absolutely Stunning & Fully Renovated 4+1 Bedroom, 4 Bathroom Home! This Beauty Hom Features a Finished Basement with a Separate Entrance Perfect for In-Law Suite or Rental Income. Enjoy the Convenience of an Oversized Driveway with Parking for Up to 8 Cars! Bright & Spacious Layout with Modern Finishes Throughout. No Carpet In The House. Just a 2-Minute Walk to School and TTC, 4 Minutes to HWY 407, 7 Minutes to Humber College. 5 Minutes to Hospital. 10 Minutes to Airport. Very Good Connectivity to Downtown, Close to all HWYs, Close to All Amenities Shopping, Parks, Restaurants & More! Don't Miss This Incredible Opportunity! (id:60626)
Homelife/miracle Realty Ltd
1966 Osprey Drive
Tsawwassen, British Columbia
Nestled in the vibrant & sought after community of Tsawwassen, a stunning 3 - bed + Den, 2 Level Row Home(*No Strata*) Enjoy the exhilarating view of the water. Features open concept designed kitchen w/sleek cabinetry & large island, which flow seamlessly to the dining and living area w/stylish entertainment units. A versitile den/office can turn into a 4 th bdrm(adjacent to 5-pc bathrm) on main flr. The sunny Primary bedroom offers tranquil retreat w/spacious walk-in closet and spa ensuite. (Extra:laminate flrs thru-out,patio/window screens & cabinetry).Custom patio awning,plus abundant trees front & back. Detached car garage+ parking pad. Close to Top Schools, Tsawwassen Mills, Boardwalk, BC Ferry to Victoria, Golf & Beaches. (id:60626)
Exp Realty Of Canada
305 5779 Birney Avenue
Vancouver, British Columbia
Welcome to Pathways, a bright 3-bed, 2-bath condo in UBC's Wesbrook Village. Adera-built, this concrete low-rise offers quality & comfort. Enjoy an open layout, ideal for entertaining, with new flooring & built-in cabinets. The gourmet kitchen features quartz counters, stainless steel appliances, & stove. Natural light floods the corner unit, showcasing courtyard views. Spacious bedrooms include a master suite. Pathways, a Gold REAP-awarded building, ensures energy efficiency. Steps from Pacific Spirit Park, U-Hill Secondary, & Wesbrook Village's amenities. Enjoy UBC's community, transit, & shops. Includes 2 parking & 1 storage. A rare UBC find! (id:60626)
RE/MAX Select Properties
3430 Camelback Drive
Kelowna, British Columbia
Stylishly updated and perfectly positioned on the 2nd and 13th green at Sunset Ranch, this golf-side villa offers the ideal blend of privacy, luxury, and low-maintenance living. Bathed in natural light, the main level showcases an open-concept layout with vaulted ceilings, warm toned hardwood floors, and a freshly updated kitchen with granite counters, stainless steel appliances, and soft blue cabinetry that adds a designer touch. Enjoy seamless indoor-outdoor living with a spacious dining area and covered balcony overlooking the lush greenway complete with electric privacy shades and tranquil golf course views. A custom-designed office by Taylor Living, elegant lighting upgrades, and a professionally installed putting green with ambient lighting. The main level includes a generous primary suite with walk-in closet and ensuite, while the lower level offers a large family room, guest bedrooms, and ample space for entertaining or extended family stays. Bonus opportunity: the neighbouring unit is also available an incredibly rare chance to purchase side-by-side homes for multi-generational living in one of Kelowna’s most scenic gated communities. (id:60626)
Unison Jane Hoffman Realty
105 - 110 Silver Star Boulevard
Toronto, Ontario
Fantastic opportunity to own a spacious and versatile industrial/commercial unit in a high-demand location. This well-maintained property features approximately 2,370 sq. ft. on the main level plus an additional 2,370 sq. ft. on the second floor, offering exceptional functionality for a wide range of business needs. The unit includes two separate staircases for convenient access between floors, a rear drive-in garage door for easy loading and unloading, and one washroom with a shower. The second level offers flexibility for office space, storage, or showroom, making it suitable for growing businesses or customized operations. Ideal use for a crypto currency business. Conveniently located with quick access to major highways. Ideal for crypto currency business. Fantastic opportunity to own a spacious and versatile industrial/commercial unit in a high-demand location. (id:60626)
Forest Hill Real Estate Inc.
41 York Lake Road
Yorkton, Saskatchewan
BUYERS INCENTIVE $40,000 CASH BACK ON CLOSING. Exquisite country living, with the City of Yorkton a short 2 min drive. This amazing property features just under 3000 sq ft on 2 levels and also contains a fully finished basement. Welcome to your dreams and your own oasis, 41 York Lake Road. As you pull up the exterior of the home with its lavish natural stone, 3 car attached heated garage and a 40x70 shop for all of your toys to store and space to complete all your hobbies. Entering through the garage your large entranceway and main floor laundry room greet you. From here it opens to your “dreams” as this massive kitchen with gorgeous cabinets, quartz countertops and so much counter and pantry space. The dining area is off to the side of the kitchen with large east facing windows allowing all the natural light to pour in. The floor to second story is all exposed to the ceiling to enjoy your living room area complete with gas fireplace. The master bedroom features so much space and contains exit doors to your backyard deck, oversized walk-in closet and your 5-piece ensuite bath with double sinks. There are two additional rooms on the main floor, office space, sitting area and an additional 2-piece bath. Heading upstairs the beautiful staircase 2 large bedrooms each with their own sink area and then share a tiled shower and washroom area. A loft space overlooking your living room area and terrific views of your property. Downstairs this massive space hosts your rec room area that is so large you fit all your games tables and large entertainment center. Additional 2 bedrooms with one being used currently as the home gym. 4-piece bath and numerous storage rooms and your utility room area. The basement also contains access to your triple heated garage! Outside this 13-acre property has room for those ponies or horses you wanted and again your 40x70 shop. So much to describe, you just must come and see your next property only 2 km down York Lake Road! (id:60626)
RE/MAX Blue Chip Realty
134 Dundas Way
Markham, Ontario
Welcome to the Stunning 4-Bed, 4-Bath Hard to find End-Unit Townhome (Feels Like a Semi!) with Abundant natural light. Built in 2017 on a premium corner lot with a spacious backyard. 9 foot Ceiling on second floor and nearly 2,000 sq ft (1991 sq ft) of beautifully upgraded living space with thousands spent on high-end finishes. Step into a custom-designed kitchen featuring upgraded granite countertops, extended cabinetry with pull-out pantry, and a built-in garbage disposal for added convenience. Enjoy elegant custom light fixtures throughout, upgraded hardwood flooring, oak staircase, and a ground-floor walk-out that can easily serve as a home office, bedroom, or in-law suite. Relax in your expansive backyard (triple the size of neighboring yards) fully fenced, decked and freshly paved extended interlock throughout the backyard ($12,000 in 2023), perfect for entertaining or family fun. Located just minutes from Mount Joy GO Station and within walking distance to schools, parks. Top-ranking Bur Oak Secondary School. A rare find that blends comfort, style, and unbeatable large backyard. (id:60626)
Homelife Landmark Realty Inc.
188 Tango Crescent
Newmarket, Ontario
LOCATION!! THE BEST NEWMARKET NEIGHBOURHOOD! Minutes from the Upper Canada Mall, Schools, Entertainment, Restaurants, Parks and public Transportation. Close to the Hospital, both 400 and 404 HWY, GO Bus Terminal. Beautiful 3 Bedroom With Over $40 Thousand Spent in Upgrades, Open Concept, Modern Kitchen, 9 Ft Ceilings, Large Den Can Be Used As 4th Bedroom, Insulated Basement W/Rough-In Bath, Large Cozy Balcony.1 YO Fence, New Appliances with 1 YR Warranty (till Feb 2026), Upgraded Metal Railings on Stairs. (id:60626)
Right At Home Realty
205 8140 120 Street
Surrey, British Columbia
Mortise Group proudly introduces Scott Plaza, its newest retail & office development located at 8140 120 Street in the prime neighbourhood of Surrey. This landmark mixed-use development offers an exciting opportunity for both businesses and investors, with approximately 13,000 square feet of prominent retail space for sale and 21,000 square feet of premium office strata space. Designed with superior, high-quality construction. Scott Plaza ensures an ideal environment for business owners, medical professionals, retailers, and more. The development offers an excellent opportunity to establish a presence in Surrey's most sought-after Scott Road neighbourhood, well positioned for foot traffic and visibility. Best opportunity for daycare. Presale opportunity is now available, with estimated delivery expected for early 2028. This is an exceptional chance for those looking to invest or operate in a highly desirable location. Contact for more details. (id:60626)
Exp Realty Of Canada
64 Hubbell Road
Brampton, Ontario
Absolutely Stunning Corner Premium lot with 4-Bedroom + 4-Bathroom Semi-Detached Home (LEGAL BASEMENT) in the Prestigious Westfield Community! This exquisitely designed luxury residence, crafted by Great Gulf, offers over 2,700 square feet of meticulously finished living space and is loaded with premium upgrades throughout. Step inside to discover soaring 9-foot ceilings on the main floor, rich hardwood flooring flowing seamlessly across all levels, and an open-concept layout designed for both elegance and functionality. The kitchen is a chef's dream featuring crisp white cabinetry with soft-close drawers, gleaming granite countertops, a stylish chimney range hood, a spacious center island with breakfast bar seating, and high-end stainless steel appliances. Whether entertaining guests or enjoying family meals, this space effortlessly blends style and practicality. Convenience meets luxury with a main-floor laundry room featuring direct access to the garage, making daily chores a breeze. Retreat upstairs to the spacious primary suite, a true sanctuary complete with a walk-in closet and a spa-like 5-piece(rain shower master) ensuite bathroom featuring dual vanities, a deep soaker tub, and a separate glass-enclosed shower. A finished legal basement is an exceptional bonus, offering a separate side entrance ideal for guests, in-law suite. It includes a well-appointed kitchen, a comfortable living area, a 4-piece bathroom, and a practical cold storage room.Oversized backyard. The automated front and rear irrigation system ensures lush, low-maintenance landscaping year-round. Roughin for Central Vacuum. Parking is a breeze with 2 Car parking on driveway and 1 Car Parking in Garage. This home is steps away from top-rated schools, scenic parks, boutique shopping, fine dining, and major transit routes. With quick access to Highways 401 and 407, 10 Mins - 15 Mins Toronto Premium outlet. (id:60626)
Upstate Realty Inc.
184 Edmonton Drive
Toronto, Ontario
Bright And Spacious! Raised Bungalow With Walk-Out Basement Apartment And Separate Entrance. Ideally Situated In a Family-Friendly North York Neighborhood. Potential Substantial Rental Income. Premium lot Provides Direct Backyard Access. Convenient Transportation, Easy Access To Highways 401 & 404, Subway Stations, A Variety Of Supermarkets And Restaurants Around For Daily Conveniences. 3 Mins Walking to Community Centre with Outdoor Swimming Pool and Ice Rink, Arena, Library. (id:60626)
Kingsway Real Estate
2844 Thompson Drive
Kamloops, British Columbia
Welcome to 2844 Thompson Dr — an impressive new build nearing completion in one of Kamloops' most sought-after riverfront locations in Valleyview. This location on the South Thompson River is ideal for your summer escape with potential for deep(er) water moorage and north facing backyard to escape the extreme summer heat (covered patios). This custom designed home is thoughtfully constructed with a 2-storey home and features a fully finished basement suite offering a combined total of 5 bedrooms, 4 bathrooms, and over 3,000 sq ft of modern living space. The main level features soaring ceilings and an open-concept layout, with the living and dining areas drenched in natural light and overlooking the river. Upstairs, you'll find the primary bedrooms and a stunning open loft-style space that overlooks the main floor. Complete with a 2-car garage, this home combines function, style, and unbeatable location—perfect for multi-generational living or investment potential with the suite. Don't miss your chance to own a piece of paradise on the water! (id:60626)
Brendan Shaw Real Estate Ltd.
2178 Emerson Street
Abbotsford, British Columbia
Still Available. Buyers and Investors Alert! Great location close to Mill Lake, shopping, and freeway access. 3 Bdrm and 2 Bathrm house has the lots size of 7845 SQUARE FEET (66x121). The house is excellent for a First Time Buyer. Walk to Mill Lake, trails, shopping, and hospital. Both properties for sale together (2168 & 2178 Emerson St) City's Development Application Review in associate docs. Inquire with the City of Abbotsford about the potential of a subdivision in 4 LOTS. Book your appointment now. (id:60626)
Planet Group Realty Inc.
2763 Heardcreek Trail
London, Ontario
***WALK OUT BASEMENT BACKING ONTO CREEK*** HAZELWOOD HOMES proudly presents THE COTTONWOOD- 2585 sq ft . of the highest quality finishes. This 4 bedroom, 3.5 bathroom home to be built on a private premium lot in the desirable community of Fox Field North. Base price includes hardwood flooring on the main floor, ceramic tile in all wet areas, Quartz countertops in the kitchen, central air conditioning, stain grade poplar staircase with wrought iron spindles, 9ft ceilings on the main floor, 60" electric linear fireplace, ceramic tile shower with custom glass enclosure and much more. When building with Hazelwood Homes, luxury comes standard! Finished basement available at an additional cost. Located close to all amenities including shopping, great schools, playgrounds, University of Western Ontario and London Health Sciences Centre. More plans and lots available. Photos are from previous model for illustrative purposes and may show upgraded items. Other models and lots are available. Contact the listing agent for other plans and pricing. (id:60626)
Century 21 First Canadian Corp
7 Stauffer Road
Brantford, Ontario
Must See! A Home To be Proud of! Stunning Executive 4 Bedroom, 3.5 Bath, 2 Car Garage with Separate Entrance Walk out Basement 3 year new Home! Breathtaking Highly Desirable Open Concept Main Floor Layout Encapsulating the Living Room, Dining Room and Gorgeous Bright Modern Kitchen which Comes Complete with Stainless Appliances, Double Undermount Sink with Pull Down Faucet, Beautiful White Cabinets, Quartz Counters and a Massive Oversized Kitchen Island! Beautiful Hardwood throughout the Main Floors and comes complete with a Gas Fireplace. The Timeless Dark Oak Staircase leads you upstairs to the 4 Generous Bedrooms. The Huge Primary Bedroom boasts Double Walk-in Closets and a 6 Piece Ensuite Retreat with Double Sink, Glass Stand-up Shower and Soaker Tub to Enjoy a glass of wine after a long day. Every Bedroom Room comes with either an Ensuite or a Semi-ensuite! Also boasting an Ultra-convenient Second Floor Laundry Room. Treat your family to this incredible home! Watch the Video! **EXTRAS**Modern Luxury at it's finest! Every Bedroom comes Complete with Walk-In Closet! Modern Zebra Blinds Throughout. The Double Car Garage Walks into Mud Room For your Convenience & Comfort! Too much to list! Even better in person! (id:60626)
Cityscape Real Estate Ltd.
102 Oak Avenue
Paris, Ontario
CLOSING AVAIBLE NOVEMBER 2026! Set in the desirable North Paris community, this upcoming 4+1 bedroom, 3.5 bathroom home is tailored for modern family living, and it's being built by trusted local builder Pinevest Homes—well known for their high-end finishes and meticulous attention to detail. Included in the price is a partially finished basement, offering even more space with a 5th bedroom and a full 4-piece bathroom—perfect for guests, teens, or a private home office. The main floor is designed around open-concept living, where the kitchen, dining, and living areas flow together seamlessly for everyday ease and effortless entertaining. A dedicated main floor office adds function and flexibility, whether you're working from home or managing family life. Upstairs, the primary bedroom includes a private ensuite and walk-in closet, while four additional bedrooms and second-floor laundry deliver space and practicality for growing families. Step outside to a covered back porch—your future go-to spot for morning coffee or summer BBQs. You’ll also have the opportunity to work with Pinevest’s in-house designer to choose finishes and personalize the home to suit your style—while time still allows. Located just minutes from shopping, groceries, restaurants, and fitness facilities, and offering quick access to Cambridge, KW, and the 401, this home blends small-town charm with big-time convenience. (id:60626)
RE/MAX Twin City Realty Inc
20 Mohawk Crescent
Ottawa, Ontario
Located on a quiet, tree-lined crescent in one of Ottawas most established neighbourhoods, this exceptional split-level home offers high-quality upgrades and incredible flexibility for multi-generational living. The main residence features three bedrooms and two bathrooms, including a spacious primary suite with private ensuite, and a custom kitchen with quartz countertops, farmhouse sink, custom cabinetry, and a butcher block island perfect for both everyday living and entertaining. Patio doors lead to a bright, screened in patio which is ideal for relaxing outdoors. The fully self-contained, in-law suite includes a private exterior entrance, garage access, full kitchen, living room, large bedroom with ensuite, den, full bathroom, private laundry, and a designated yard space ideal for extended family, caregivers, or rental income. Thoughtful features include soundproofing between suites, a heated garage, natural gas BBQ hookup, natural gas main kitchen rough in for gas stove and a landscaped yard with private outdoor areas for each living space. Located directly across from a park path and close to transit, top-rated schools, and shopping, this rare Qualicum gem offers the space, privacy, and adaptability for todays modern family. The two units can also be easily reconnected into a single-family home by removing one interior wall. 24 hour irrevocable. (id:60626)
Engel & Volkers Ottawa
26 Quaker Ridge Road
Vaughan, Ontario
Welcome to this exquisite 3-bedroom raised bungalow, ideally located in the desirable Glen Shields area of Concord. This exceptional home offers an abundance of space and fantastic features, perfect for a growing family. As you enter, a grand foyer greets you, with stairs leading to the main living areas. The impressive open-concept living and dining room is filled with natural light and adorned with gleaming hardwood floors, creating a warm and inviting atmosphere. The impressive eat-in kitchen offers plenty of space for culinary creativity and casual dining experience and also offering plenty of storage space. Each of the three bedrooms is wonderfully spacious, featuring large windows and plenty of closet space to suit your needs. The main floor also includes a stylish 4-piece bathroom with elegant ceramic tiles. The fully finished basement is a true standout, offering a bright, open-concept space with exposed brick and a large brick wet bar and fireplace perfect for entertaining. The basement also features a newly updated spa-inspired 3-piece bathroom with luxurious finishes. For the ultimate relaxation, head down to the sub-basement, where you'll find a soothing sauna and an additional shower ideal for unwinding after a long day. Step out through the basement walkout to your private backyard, which is perfect for enjoying the outdoors in peace and comfort. With the basement being mostly above grade, it enjoys ample natural light throughout. This home is ideally situated within walking distance to schools, parks, shops, transit, trails, and places of worship, offering convenience and accessibility for your everyday life. Don't miss out on this wonderful, spacious home that's perfectly designed for family living and modern comfort in the heart of Glen Shields! (id:60626)
Homelife/romano Realty Ltd.
92 Laval Street
Vaughan, Ontario
Welcome to This Beautiful & Bright Freehold End Unit Townhouse in the Prime & Prestigious Vellore Village Neighbourhood of Vaughan! This Home Is Linked By Garage Only And Offers Exceptional Space, Style and Functionality. Featuring 1,821 SQFT Above Grade, 3 Spacious Bedrooms, 4 Bathrooms, and 4 Parking Spaces. This Property Also Includes a Separate Entrance to a Finished Basement with Approximately of 900 SQFT of Open Concept with a Recreational Room, Second Kitchen, Full Bathroom & Shower, Windows, Storage and Laminate Flooring, Perfect for In-Laws, Large Families or Apartment for Income Potential. Enjoy Luxury Finishes Throughout: Hardwood Floors on the Main and Second Levels, Hardwood Stairs, a Main Entrance Oak Woodgrain Door, Modern Large Kitchen with Breakfast Area, Backsplash & Granite Countertops, Updated Bathroom Vanities with Quartz, Crown Moulding, and Over 100 Pot Lights Throughout. The Home Also Includes California Shutters, a Gas Fireplace, and a Garage with Direct Access to the Backyard and Home. Located in an Excellent Location Close to Top-Rated Schools, Shopping, Public Transit, Parks, Trails, and with Easy Access to Hwy 400, Hwy 7 & 407. This Immaculate Property Is Walking Distance to All Amenities. A Rare Opportunity to Own a Meticulously Upgraded & Well-Maintained Home in One of Vaughan's Most Sought-After Communities. Don't Miss Out! (id:60626)
Royal LePage Your Community Realty
240 South Service Road
Mississauga, Ontario
100x155ft Interior Lot. *Attention end users, builders and investors* Welcome to this well maintained, cottage style home. Renovate, Rebuild or Sever on this Premium Lot. Sitting among beautifully built custom homes in the prestigious Mineola community in southern Mississauga. *Architectural designs/drawings/survey available for a new build custom home, ready for next steps, and application to city, no need to wait*. Within Mineola Public School district. Steps to Mentor College. Short walk to Port Credit GO and upcoming LRT line on Hurontario. Quick access to QEW ramp, Downtown Toronto, the list goes on. The existing space hosts a 3 Bedroom bungalow with a sprawling living room, cathedral ceilings and a family room with floor to ceiling brick fireplace. Must see! (id:60626)
Royal LePage Realty Plus
19 Twp Rd 384
Rural Red Deer County, Alberta
This remarkable property is situated just five minutes east of Red Deer, in the sought-after neighborhood of Canyon Heights. Here, one can enjoy breathtaking 360-degree views. The residence has undergone significant renovations in recent years, with both the main floor and upper levels being entirely redone. The kitchen is adorned with stunning quartz countertops, a built-in refrigerator and freezer, a high-end five-burner gas stove and oven, and a full-sized island that includes a wine refrigerator and numerous drawers. Adjacent to the kitchen is a generous pantry offering ample storage, along with a formal dining room. Additionally, the residence boasts two sunken living areas, each equipped with fireplaces. Through the east facing patio door from the kitchen lies the backyard, with generous yard space! This home also includes a dedicated hot tub room equipped with a built-in hot tub, and has the option to be separated from the main living area with glass doors. This room can also be accessed directly from the expansive east deck that spans the back half of the home. Upper level features a master suite with a sunken bedroom boasting a wood-burning fireplace and access to a generous ensuite bath! The ensuite includes dual sinks, a 6-foot soaker tub, and a water closet with a shower and toilet. Additionally, there are three more bedrooms on this level, a 4-piece bathroom and a spacious bonus room complete with a kitchen/dining area and wet bar. With its own private entrance this is perfect for teens, nannies or a guest suite! Don't forget the oversized triple heated garage. Ideal for just any project you have in mind plus ample parking. Downstairs there is definite suite potential starting with 3 plumbing “rough-in’s” and alternate access. Additionally there’s two high-efficiency furnaces equipped with a UV Light filtering system to ensure a cleaner home environment. And of course don’t forget the central air conditioning. This home is also linked to a gas genera tor(supplied) that can provide power to essential areas of the house if an unexpected power outage should occur. The entire acreage features low-maintenance grounds, friendly neighbors, and an excellent location, making it a property worth seeing. A pleasure to show. (id:60626)
Sutton Landmark Realty
2602 400 Capilano Road
Port Moody, British Columbia
Discover Sub-Penthouse living at Aria 2 in beautiful Port Moody! This stunning SE corner unit boasts over 1500 square ft of open, spacious living, featuring 2 bedrooms, a flex room, and 9ft ceilings. Enjoy spectacular views of the city, mountains, Mt. Baker, and beyond from your private patio, perfect for BBQs. Steps from Rocky Point Park and trails, convenience and lifestyle are at your doorstep. The Aria Club offers world-class amenities including an indoor pool, gym, sauna, squash court, games room, theatre,and party room. Surrounded by shops, restaurants, and just a short walk to Shoreline Trail and Inlet Station, this home is the epitome of comfort and luxury. Contact your realtor for a private showing. (id:60626)
Sutton Group - 1st West Realty
186 Romanelli Crescent
Bradford West Gwillimbury, Ontario
Live in the heart of Bradford West Gwillimbury, in a beautifully upgraded detached home situated on a premium pie-shaped lot measuring 36 x 110 feet. This spacious home offers 4 beds and 3 baths, perfect for families seeking both comfort and functionality. Inside, you'll find upgraded laminate flooring throughout the main and second floors, Liberty Oak-stained stair railings with black metal spindles, and a stunning two-sided gas fireplace framed to the ceiling, with California shutters, adding warmth and style to the living space. The kitchen is a chef's dream, featuring quartz countertops, a white marble backsplash, upgraded 8 stainless steel cabinet hardware, a double under-mount sink with pull-out faucet, angled upper cabinets with glass finish, and pendant lighting over the breakfast bar. All bathrooms include upgraded under-mount vanity sinks, Eva granite-finish faucets, and matching quartz countertops. The primary ensuite bath boasts a seamless glass shower with chrome hinges and a luxurious jacuzzi/whirlpool corner tub. Additional highlights include second-floor laundry, California shutters in 2 bedrooms, upgraded tile flooring in the foyer, kitchen, powder room, and bathrooms, and a cold storage room under the front porch. The unfinished basement offers potential for a separate entrance, adding great value and flexibility. Outdoors, enjoy the professionally landscaped exterior with interlocking at the front, a backyard patio, a dedicated fire pit area, and a paved section ideal for a future swimming pool. The extended driveway can accommodate 6 to 8 vehicles, making this home ideal for large or multi-generational families. With thoughtful upgrades throughout and excellent curb appeal, 186 Romanelli Crescent delivers comfort, convenience, and elegance in one of Bradford's most desirable neighbourhoods. (id:60626)
Sutton Group-Admiral Realty Inc.



