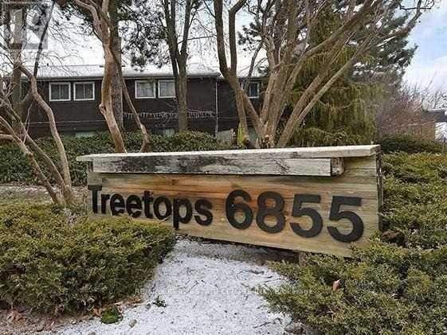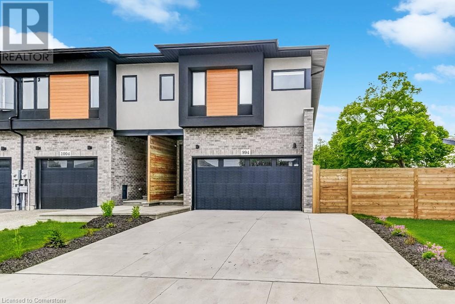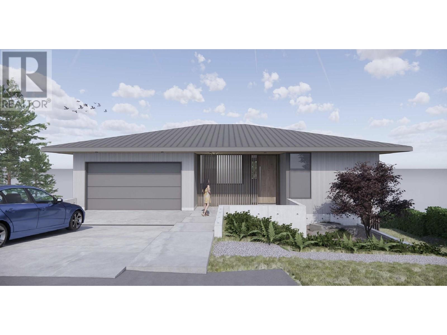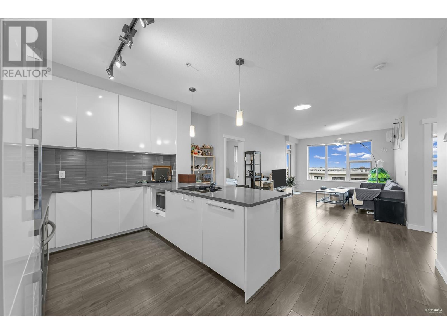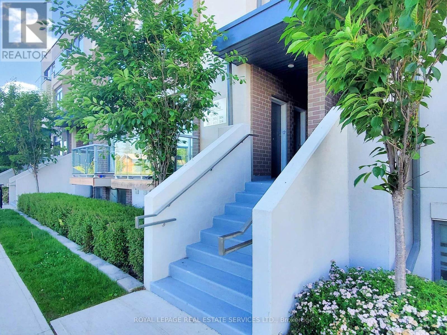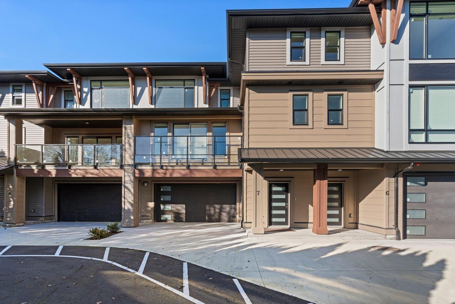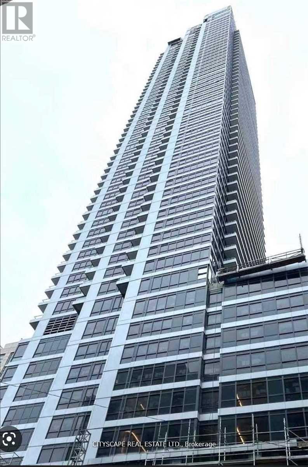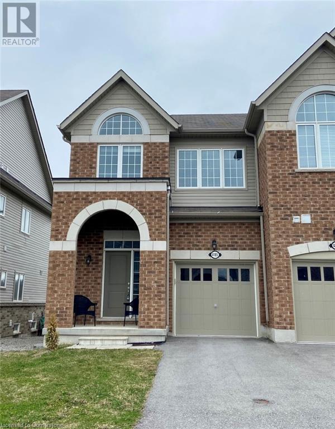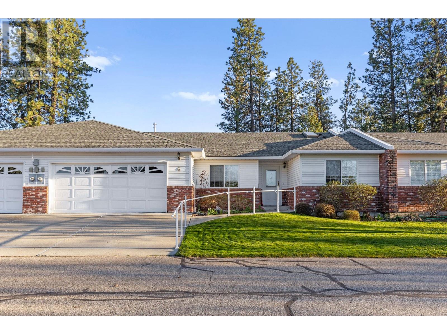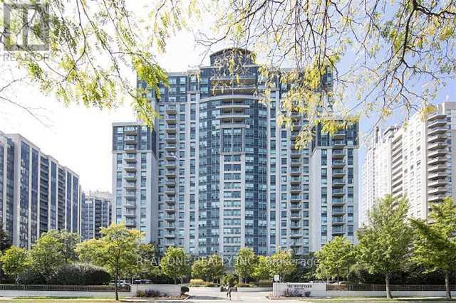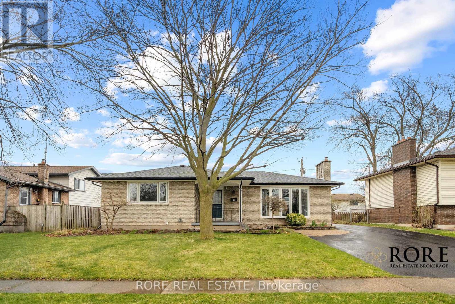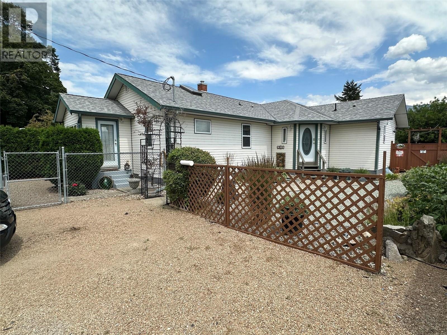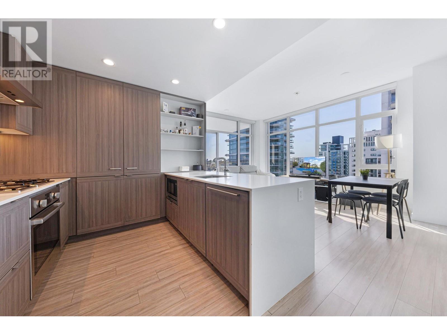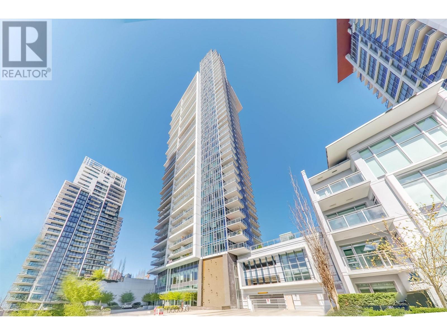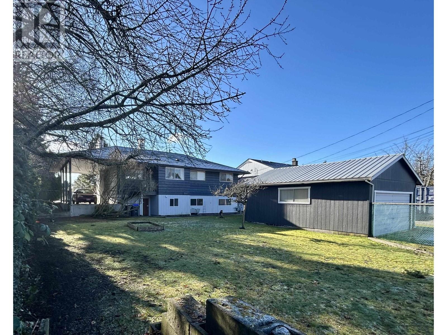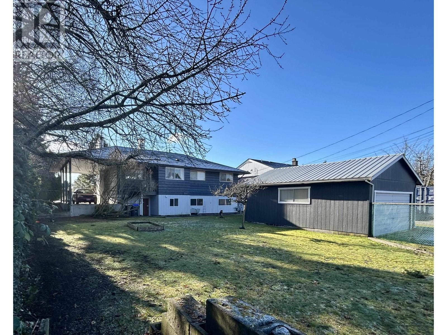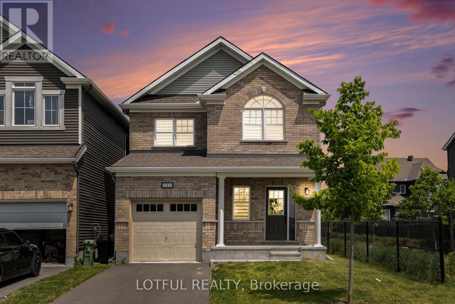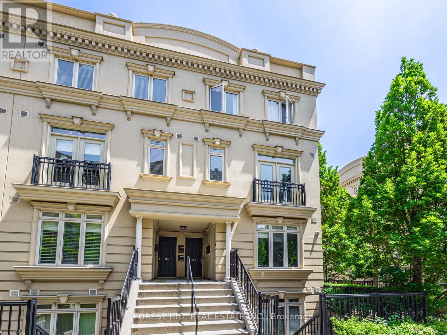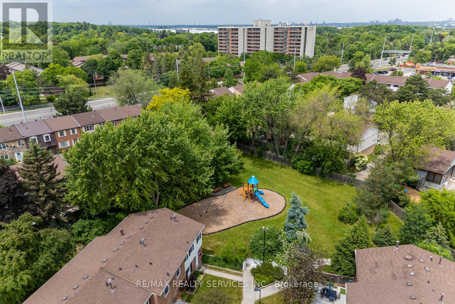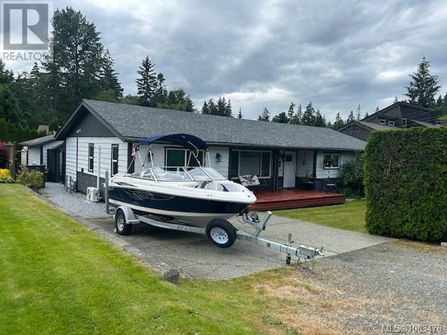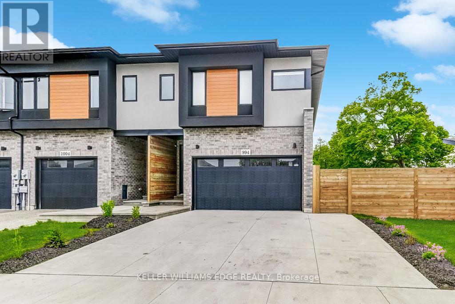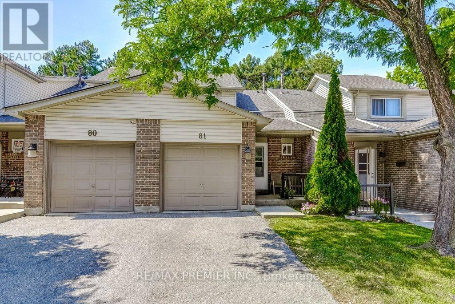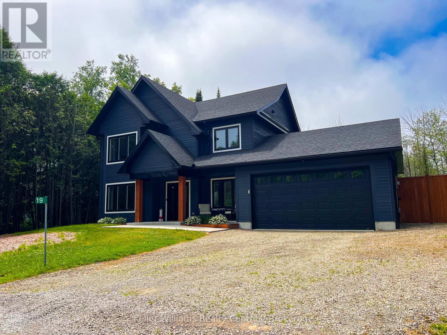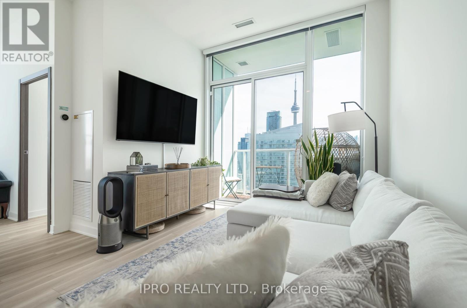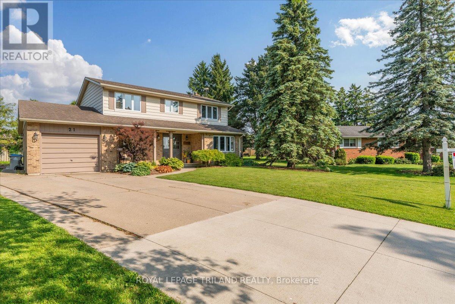229, 47151 Secondary Highway 833
Rural Camrose County, Alberta
Welcome home to this beautifully maintained bungalow featuring a stunning drive- thru driveway and elegant paving stone sidewalk. The triple heated garage with sleek epoxy floors offers ample space for vehicles and storage. This homes yard is absolutely incredible. Entertain on the new large patio with charming gazebo with glass railings and built in BBQ's. The huge garden is perfect for green thumbs, and the powered shed adds extra storage and utility. Step inside you will find over 1200 square feet of fully updated living space. The main floor offers convenient laundry with sink and 2 piece bathroom right off the side entry. Bright, airy kitchen is the perfect entertaining space with granite counters, gas stove, and rich hardwood floors. There is a luxurious bathroom with walk-in shower and soaker tub, which connects directly to the primary bedroom compete with a walk-in closet. A second bedroom includes a built in Murphy bed, ideal for guests or flexible use. The partially finished basement gives the opportunity for additional bedrooms, entertainment space or storage. Braim Subdivision is the best of both worlds - acreage living and city perks- like City water and sewer! This home is the perfect blend of comfort, functionality, and dreamy outdoor living! (id:60626)
Cir Realty
6 - 6855 Glen Erin Drive
Mississauga, Ontario
Welcome to Meadowvale, a stunning property in the heart of Meadowvale, Stunning Updated End Unit T/Home With Spacious 4 Specious size Bedrooms on 2nd Floor, Open Concept, 2 Fireplaces, Modern and Open Concept Kitchen With Stainless Steel Appliances, Hardwood Flooring Throughout, 3 full Upgraded Washrooms in the Unit, Pot lights, No Carpet, One Of The Biggest and Beautiful, Fully Upgraded Unit In The Complex, Living space About 1803 sq ft, Finished Walkout Basement With Large Rec Room With kitchenette and Separate Entrance, Basement Could Be Potentially Converted To A Second Unit, Live In A Beautiful Quiet Setting Surrounded By Beauty Inside And Outdoor Treetops Complex. Walk, Run, Bike Along Woodland Pathways, To Lake Aquitane. Private Patio, Exclusive Parking Spot, Exceptional Complex Having An In-Ground Heated Pool And Private Playground. Conveniently Located Just Minutes Away From Highways 401 and 407, Meadowvale Town Center and Erin Mall Shopping Center, Close To Go Station, Community Center, Parks And Schools. (id:60626)
RE/MAX Real Estate Centre Inc.
509 - 354 Atherley Road
Orillia, Ontario
Lake Views & Elegant Comfort at Panoramic Point Soak in uninterrupted views of Lake Couchiching from your private, oversized balcony in this thoughtfully designed 2-bedroom plus den, 2-bathroom suite in the prestigious Panoramic Point community. This bright, open-concept unit is perfectly positioned to maximize natural light and waterfront vistas, with walkouts to the patio from the living room, primary bedroom, and second bedroom. The kitchen is as functional as it is stylish, featuring a breakfast bar that opens to the main living space ideal for casual dining or entertaining. The primary bedroom offers a peaceful escape with lake views, walk-in closet, and ensuite. The versatile den adds flexibility as a home office, reading nook, or formal dining area. Enjoy the full suite of resort-inspired amenities: indoor pool and hot tub, fitness centre with lake views, saunas, guest suites, and an elegant party lounge with gas fireplace and outdoor patio. Additional conveniences include underground parking, storage locker, car wash, bike storage, and a designated canoe/kayak area. Experience year-round recreation and relaxation, just minutes to shops, dining, theatre, golf, and steps from scenic walking trails that meander along the lake and through the adjacent parkland perfect for peaceful strolls, morning jogs, or taking in the changing seasons. Bring your best friend- our pet friendly policy means they're welcome too. (id:60626)
Simcoe Hills Real Estate Inc.
994 Hansler Road
Welland, Ontario
Stunning MODERN FREEHOLD END UNIT Townhome with a spacious DOUBLE CAR GARAGE, loaded with high-end finishes & smart design. Over 2,000 sqft! The open-concept kitchen features beautiful cabinets, quartz counters, a large island, and sleek backsplash. Vinyl plank flooring, crown molding, iron spindle stairs & oversized baseboards add refined elegance. Enjoy 10' ceilings on the main floor, 9’ ceilings on the second floor, black-trimmed windows that flood the space with natural light. Seamless light control with stylish electric blinds on the main floor. Three large bedrooms with generous closets, plus a basement with a separate exterior entrance, high ceilings, and egress windows - perfect for a future in-law suite or income potential. Private fenced yard with deck, hot tub, shed and no overlooking neighbours. Prime location steps to parks, schools, shopping, coffee shops, and near Highways 406 & 58 providing easy access to Welland, Thorold, Niagara Falls and St. Catharine’s. You've got the full package for buyers looking for value and investors wanting upside. Quick closing available… Welcome Home! (id:60626)
Keller Williams Edge Realty
554 Wildwood Crescent
Gibsons, British Columbia
Seize this rare opportunity to own the final gem on Wildwood Crescent in Gibsons! Situated in a tranquil cul-de-sac, this expansive .30-acre ocean view lot offers an unbeatable setting to bring your dream home to life. With a gentle slope and breathtaking, unobstructed views of the sparkling water and southeast islands, this property is a showcase of Sunshine Coast beauty. Perfectly located just minutes from vibrant shops, amenities, and a variety of recreational activities, this is more than just a lot-it´s your gateway to the ultimate coastal lifestyle. A once-in-a-lifetime opportunity awaits! Foreign buyers welcome! (id:60626)
Sotheby's International Realty Canada
508 9399 Alexandra Road
Richmond, British Columbia
Welcome to Alexandra Court by Polygon! This quiet and spacious 2 bed, 1 Den, 2 bath home offers air-conditioning with three split A/C in each room, for ultimate comfort. Featuring 9 ft ceilings, an open-concept layout, and a generously sized kitchen, this beautifully maintained unit also boasts a master bedroom with a walk-in closet. Residents enjoy exclusive access to the 12,000 sqft Grand Alexandra Clubhouse, which includes an outdoor swimming pool, lounge, multi-purpose room for private events, media room, ping pong room, and multi-sport court. Centrally located in the heart of Richmond, just steps from Canada Line Skytrain, Walmart, shops, restaurants, recreation and more, offering convenience at your doorstep! Must see!! Open house: July 5 Saturday 1-3pm & July 6 Sunday 3-5pm (id:60626)
RE/MAX City Realty
304 - 3058 Sixth Line
Oakville, Ontario
Welcome Home to This Stunning 2-Bedroom, 2-Bathroom Condo Townhome In Sought-After Glenorchy Community! Completely Finished with 1128 SQF of Living Space Plus 330 SQF of Roof Top Terrace. Main Floor Features An Open-Concept Living And Dining Area With Laminate Flooring Throughout, Complemented By A Stylish Kitchen With Stainless Steel Appliances & A Breakfast Bar. Upper Level Offers 2 Generous Sized Bedrooms with East Exposure, Plus one 4-PC Bathroom. Step to Rooftop, Prepare To Be Wowed By The Rare 330 Sqf Rooftop Terrace, Offering Your Own Outdoor Oasis With Gorgeous Pond Views - Whether You're Enjoying a Peaceful Morning Coffee at Sunrise, Hosting a Gathering, Exercising in the Open Air, or Unwinding After a Busy Day, This Expansive Terrace Is the Perfect Retreat for You and Your Family. Located Steps From Trails, Parks, Sixteen Mile Sports Complex, Schools, Oakville Trafalgar Memorial Hospital, Public Transit, Grocery Stores, Shopping Centres, And Easy Access To Hwy 407/403. This Exceptional Home Offers Both Tranquility and Unbeatable Convenience. Entrance Floor and Staircase to Upstairs Has Been Upgraded. (id:60626)
Royal LePage Real Estate Services Ltd.
7 9603 Broadway Street, Chilliwack Proper East
Chilliwack, British Columbia
WELCOME TO YOUR DREAM HOME! This STUNNING 3-bedroom, 3-bathroom townhouse offers MODERN LIVING with a SPACIOUS DESIGN. The VERSATILE basement family room can easily be transformed into a FOURTH BEDROOM with its own SEPARATE ENTRY, making it ideal for guests, a large family room, or a HOME OFFICE. Enjoy the convenience of a CONTEMPORARY KITCHEN, AMPLE STORAGE, and a PRIVATE complex play ground. Located in a CENTRAL LOCATION, this home is just minutes from Chilliwack's newest attraction, District 1881, where you'll find vibrant shops, restaurants, and entertainment. With SCHOOLS, SHOPPING, and PARKS nearby, this is the perfect place to call home. DON'T MISS OUT on this incredible opportunity! (id:60626)
Century 21 Creekside Realty (Luckakuck)
4904 - 395 Bloor Street E
Toronto, Ontario
Rosedale On The Bloor, Only one year old condo with spectacular view of the city. 2 Bedroom and 2 washrooms Corner Unit With Unobstructed Views To North West, With Breathtaking Views Of The City, Waters And Skyline, Modern Cabinetry And Kitchen, Ensuite Laundry, Laminate Flooring, Large Floor To Ceiling Windows. Indoor Pool, Gym In The Building. Sherbourne Subway Station. 5 Minute Walk To Yonge/Bloor And Yorkville, 10 Minute Walk To U Of T. Steps Away From High End Boutiques, Restaurants, Shopping And Other Amenities. (id:60626)
Cityscape Real Estate Ltd.
125 Vantage Drive
Cochrane, Alberta
Discover elevated everyday living in this beautifully upgraded home by Prominent Homes, ideally situated in the exciting new community of Greystone. This thoughtfully designed 2-storey home offers 2,021 sq. ft. of functional living space, combining comfort, versatility, and modern style.Step inside to find a bright, open-concept layout perfect for growing families. The main level features a gourmet kitchen with gas line rough-in, spacious living and dining areas, and access to an 8'x12' wood deck with gas rough-in for a future BBQ—ideal for summer entertaining.The oversized 24’x21’ attached garage boasts 12’ ceilings and includes a gas line rough-in for a future heater—offering exceptional space for storage or a workshop setup. A basement side entry adds suite potential (subject to approval and permitting by the city/municipality), increasing long-term flexibility for multigenerational living or rental income.Located in Greystone, one of Cochrane’s newest and most walkable neighbourhoods, you’ll enjoy immediate access to the Bow River, river pathways, playgrounds, parks, and just minutes to the SLS Rec Centre, and many new boutique shops. With future amenities planned for the community, this is the perfect blend of lifestyle, location, and investment potential.Additional highlights include; a bright, functional floor plan designed for modern living, future-ready home with suite potential and garage heating rough-in, and a prime location steps from Cochrane’s best outdoor amenities, Possession Available Late 2025. (id:60626)
Cir Realty
4185 Cherry Heights Boulevard
Beamsville, Ontario
4 bedroom FREEHOLD END unit townhome with NO REAR neighbours. This property is move in ready. Built in 2021 this home features an open concept living room, dining room & kitchen. Walk out to the good sized backyard. Beyond the back fence is a pond. Upstairs is all 4 bedrooms and 2 full baths. The unfinished basement offers tons of potential. 1 car garage. Please view the 3D Matterport to see all this property has to offer! (id:60626)
One Percent Realty Ltd.
11290 Bond Road Unit# 6
Lake Country, British Columbia
Beautiful 4 bedroom + den, 3 bathroom in a private 55+ community in Lake Country. On the main floor, you are greeted with a flexible layout that includes a master bedroom with double closets, black-out blinds, and a full ensuite bathroom. There are 2 additional bedrooms (one would make for a perfect office), serviced by another full bathroom. The living room blends seamlessly into the kitchen space, creating a great entertainment space that leads out to a balcony with a large awning for shade. Additional sunscreens were added in 2022 to ensure the space stays at the perfect temperature in the summers. When the owner removed the Poly-B, they also renovated bathrooms, adding to the modernized living space. Downstairs, there is a separate entrance and patio space. The lower level offers a full bedroom, huge recreational room, a den, full bathroom, a laundry, and a large storage room. This home offers nearly unlimited storage, making this the perfect downsizing option from a single family home but without the compromise on storage. This move-in ready home can also offer quick possession. RV parking is available in the complex, and they can handle your landscaping/yard-space. One owner must be 55+. Rentals allowed if 55+. 2 dogs or 2 cats, or 1 of each; dogs no larger than 14"" at the shoulder. (id:60626)
Sotheby's International Realty Canada
1109 - 188 Doris Avenue
Toronto, Ontario
853 square feet as per MPAC, Spacious 2-bedroom unit, offers a breathtaking skyline view that combines the lush greenery of trees with the charming rooftops of low-rise houses, creating a serene yet urban panorama, filled with natural sunlight. 2 washrooms, renovated kitchen, smooth ceiling, new LED lights, new laminate floor in bedrooms, hardwood floor in living room, fresh painting. Prime location in centre of North York, short walk to North York Centre subway station Loblaws, close to schools, park, library, art centre, community centre, shopping centre, etc, quick access to HWY 401. Don't miss the opportunity to own it! Parking spot at P3, #50. (id:60626)
Real One Realty Inc.
22 Colonial Street
Welland, Ontario
Welcome to this beautifully renovated spacious 3-bedroom bungalow located on a quiet, family-friendly street in North Welland just a short walk to Niagara College and minutes from Hwy 406. This move-in ready home offers the perfect blend of comfort, functionality, and modern updates. Step inside to discover a bright and airy layout featuring a stunning four-season sunroom with a unique circular skylight, offering year-round enjoyment and seamless access to the fenced backyard, ideal for entertaining or relaxing in privacy. The fully finished basement boasts a complete in-law suite with its own kitchen, two additional bedrooms, ample storage, great for extended family or rental potential. Additional highlights include: Detached, heated, and insulated garage, new windows and roof (2023) and updated finishes throughout. Whether you're looking for multigenerational living or an income-generating opportunity, this home has it all. Don't miss your chance to own this North Welland gem! (id:60626)
Rore Real Estate
6345 Okanagan Street
Oliver, British Columbia
Welcome to 6345 Okanagan Street, a charming 4-bedroom, 2-bath home nestled in a quiet, central area of Oliver — just steps to both the elementary and high schools. This well-maintained home was renovated in 2009 and offers vaulted ceilings, a cozy wood stove, and an open-concept kitchen with an island, bar seating, and a breakfast nook. The spacious upper level spans approx. 1,250 sq ft, with an additional 576 sq ft of finished space downstairs, plus 660 sq ft of unfinished area for storage, laundry, and mechanical. The primary ensuite features a luxurious corner tub, while the main bath has a shower. Energy updates include newer windows, a 6-year-old roof (3 on the shop), and gas heating. The backyard is fully fenced, private, and ideal for families or pets, with a massive 31x20 ft deck, mountain views, and a flat-entry above-ground pool with concrete surround. A 12-ft ceiling workshop with power and coach house potential adds versatility. Dual access from the back lane, raised garden beds, ample parking, and walking distance to shops, trails, and parks. Located in wine country with year-round employment opportunities, this turnkey home is perfect for families or investors with vision. (id:60626)
Exp Realty
4103 - 300 Front Street W
Toronto, Ontario
Welcome to this beautifully appointed one-bedroom plus den condo, crafted by Del Property,located in the vibrant core of downtown Toronto. This exceptional unit offers not just a home but a lifestyle, with a prime location step away from the iconic CN Tower, Metro Toronto Convention Centre, and all major downtown hubs. Whether you are a city dweller or an investor,this condo is a perfect choice. Enjoy breathtaking views from your living room, withfloor-to-ceiling windows that bathe the space in natural light. The modern open-concept layout includes a sleek kitchen with high-end appliances, a spacious bedroom with ample closet space,and a luxurious bathroom. This building boasts top-tier amenities including a state-of-the-art fitness center, an inviting pool, a rooftop terrace with stunning city views, and 24/7concierge service. Plus, it's an Airbnb-friendly, offering incredible income potential for short-term rentals. (id:60626)
Royal LePage Your Community Realty
312 Terrace Drive
Georgina, Ontario
Welcome to this warm and inviting home, ideally located just steps from beautiful Lake Simcoe where the cozy charm of a cottage meets the practicality of a year-round residence. Nestled in the highly desirable Keswick community of South Georgina, this spacious 3+1-bedroom, 2-bath property is set on a generous lot. The bright open-concept living and dining area features a welcoming fireplace and plenty of natural light, while the spacious kitchen, complete with a large island, is ideal for gathering with family and friends. The primary bedroom is a true sanctuary boasting a double-sink ensuite. The main-floor den overlooks the backyard an inspiring space for a home office. With easy access to schools, shopping, local marinas, parks, restaurants, and Highway 404, this home offers the perfect balance of year-round convenience and cottage-style relaxation. Don't miss your chance to experience comfortable living at its finest! (id:60626)
RE/MAX Hallmark Shaheen & Company
405 Jordyn Drive
Fort Erie, Ontario
Welcome to 405 Jordyn Dr, a beautifully maintained 4-bedroom backsplit offering nearly 2,000 sq.ft. of finished living space in one of Fort Erie's most convenient and family-friendly locations. With great curb appeal, a bright, open interior, and a backyard built for fun, this home offers both comfort and lifestyle. Step into the welcoming foyer, which leads to interior garage access and up to the spacious main level. The open-concept layout features vaulted ceilings, hardwood floors, and plenty of natural light. The kitchen includes a cozy 2-seat breakfast area, a 2-person breakfast bar, and direct access to the sun deck - perfect for morning coffee or outdoor meals. Also on this level are two bedrooms and a 4-piece bathroom. The entire upper level is dedicated to the private primary suite, complete with three closets and a spa-like 4pc ensuite featuring a jetted tub - your personal retreat after a long day. Downstairs, the lower level has a spacious rec room and a fourth bedroom, both with oversized windows that bring in plenty of natural light. The laundry area includes a utility sink and offers ample space for storage. The fully fenced backyard is a true outdoor haven with a multi-level deck, above-ground pool, and a mature shade tree, providing room for relaxing, entertaining, and play. Recent updates include fresh interior paint and a new air conditioner (July 2024). A natural gas BBQ hookup on the deck adds even more convenience. Located within walking distance to Lake Erie, The Old Fort, scenic parks, trails, and a community pond perfect for winter skating, this home is also close to Garrison Rd's shops and restaurants, with easy access to the QEW highway, making travel to Niagara Falls, Toronto, or Buffalo a breeze. (id:60626)
RE/MAX Niagara Realty Ltd
2408 2351 Beta Avenue
Burnaby, British Columbia
Welcome to 2351 Beta Avenue - Starling at Lumina, a contemporary gem nestled in the vibrant heart of Brentwood. This stunning southwest corner unit offers an open-concept layout with breathtaking views of Metrotown. Designed for modern living, the home features 2 bedrooms and 2 bathrooms, complemented by high-end Bosch appliances, sleek quartz countertops, and a stylish backsplash. Soak in natural light from the expansive southern and western exposures, or unwind on your generously sized private balcony. Built with quality and comfort in mind, the unit includes high ceilings, air conditioning, and full home warranty. Enjoy the bonus of 1 parking stall and a storage locker. Pet and rental friendly, the building boasts a full suite of amenities: a well-equipped fitness center, inviting clubhouse, lush outdoor spaces, a dedicated dog park, BBQ area, EV charger & concierge service. Located just steps from Brentwood´s premier shopping, dining & Skytrain this is urban living at its finest! Motivated seller!! (id:60626)
Real Broker
3304 2311 Beta Avenue
Burnaby, British Columbia
Experience elevated urban living at Waterfall by Lumina in Burnaby´s sought-after Brentwood. This modern 2 bedroom suite features a smart layout with 9' ceilings, floor-to-ceiling windows, and a covered balcony. Enjoy a sleek Bosch kitchen with quartz island, A/C, and spacious walk-in closet. Premium amenities include concierge, fitness centre, rooftop garden, lounges, and more. Steps to SkyTrain, Amazing Brentwood, Whole Foods, and a 13-acre park. Includes 1 parking & locker. Pets and rentals allowed. Open House May 25, 3 - 5:00 PM. (id:60626)
Luxmore Realty
52 Valencourt Drive
Welland, Ontario
BEAUTIFULLY RENOVATED TOP-TO-BOTTOM…This fully finished 2+2 bedroom, 2 bath bungalow with In-Law Potential at 52 Valencourt Drive in Welland is nestled on a sunny corner lot, where modern style meets thoughtful functionality. Set on a quiet street, this property boasts eye-catching curb appeal w/NEW siding, windows, porch & fully fenced yard, while a new walkway leads to a welcoming, decorative front door. Step inside to discover a light-filled, OPEN CONCEPT main level enhanced by VAULTED CEILINGS, luxury vinyl plank flooring, fresh paint & trim, and shiplap FEATURE WALL w/built-in electric fireplace. Front entry closet accented by barn door, setting the tone for the stylish touches throughout. The renovated KITCHEN features butcher block countertops, a breakfast peninsula w/extra storage, under-cabinet & in-cabinet lighting, S/S appliances, tile backsplash & moveable island. Patio doors open to a BRAND NEW deck & oversized CONCRETE PATIO, perfect for entertaining or relaxing outdoors. Down the hall, a versatile flex space awaits, perfect for a dining room, office, or extra bedroom to suit your lifestyle. The primary bedroom includes double French doors opening to his-and-hers closets with built-in lighting. A second main floor bedroom & NEW 4-pc bath w/deep soaker tub and stone-top vanity complete the level. With two SEPARATE ENTRANCES to the basement (one from the side door & one from garage) this home is ideal for multi-generational living or rental potential. The LOWER LEVEL features two spacious bedrooms w/egress windows, 4-pc bath, laundry closet & kitchenette w/open living area. Additional UPGRADES include: floors, doors, fixtures, kitchen, bathrooms, all-new ductwork, updated electrical with ESA certificate, new plumbing, tankless water heater, York furnace, AND garage has been newly & fully insulated. A move-in-ready opportunity with exceptional finishings and flexible living potential. CLICK ON MULTIMEDIA for video tour, drone photos, floor plans & more. (id:60626)
RE/MAX Escarpment Realty Inc.
19 Alfred Street
Port Hope, Ontario
Watch Fabulous Multi-Media Walk-Through Virtual Tour. Offers Anytime. Welcome to 19 Alfred Street, Port Hope, an immaculate, beautifully updated brick bungalow nestled on a quiet, family-friendly street in a mature neighbourhood. Set on an extra-deep, private lot, this home is surrounded by towering maple trees and luscious greenery, offering a huge, treed backyard that is as private as it is picturesque, perfect for kids, pets, entertaining, or simply unwinding in nature. Professionally renovated from top to bottom in 2021, this move-in-ready home blends modern comfort with timeless character. Inside, you'll find a bright, open layout featuring new flooring, a designer kitchen with stone countertops, stainless steel appliances, and sleek cabinetry. The living room features a stylish electric fireplace, creating a warm, inviting atmosphere at the touch of a button. The bathrooms are equally impressive, including a spa-inspired primary en-suite with a double vanity. Finished lower level with 4-piece bath, recreation room, laundry room and storage area. All major systems have been upgraded for worry-free living: new windows and doors, a high-efficiency furnace, central air conditioning, a new hot water tank, and a newer roof. Step out onto your deck, perfectly positioned to take in the serenity of the backyard, ideal for entertaining or enjoying a quiet morning coffee surrounded by nature. A pre-list home inspection is available for your peace of mind. Separate entrance to lower level for in-law potential. This is a rare opportunity to own an immaculate, turn-key home in one of Port Hope's most desirable neighbourhoods. Just move in and enjoy. Motivated seller has already purchased another property. (id:60626)
Royal Heritage Realty Ltd.
255 East 11th Street
Hamilton, Ontario
Beautiful 3 Bedroom Plus Family Room With Walk-Out To Backyard New Large Deck Overlooking The Spacious Yard With Mature Pine Trees. Detach Home Sits On A Large 56x102 Feet, Lot Quiet Dead-End Street In Center Hamilton Mountain Location. Features New Renovated Kitchen With New Stainless Steel Appliances. New Engineered Hardwood Floors Throughout Main Level. Upstairs You Will Find 2 Generous Size Bedrooms And 2-Piece Washroom. This Home Has Been Freshly Painted Through-Out Including The Basement. The Basement Offers Excellent Potential As An In-Law Suite, With A Separate Entrance, Tts Own Kitchen, 3-Piece Bathroom, Large Bedroom. Located Near Desirable Inch Park, One Of Hamilton Most Convenient And Well-Connected Neighborhoods, This Home Is Steps Away From Parks, Trails, Shopping, Transit, And Some Of The City's Best Schools. Easy Access To The LINC And Downtown. (id:60626)
Right At Home Realty
5690 Mermaid Street
Sechelt, British Columbia
Centrally located commercially zoned home in Sechelt! This Rancher with full, partially finished, basement is perfect for someone wanting to run their business and have a place to live. Finish off the lower level and it's the perfect live/ work opportunity. Another possibility is to live upstairs and rent out the lower level for a mortgage helper or rent top and bottom as an investment. Large detached garage off the laneway in the back and spacious backyard giving plenty of outdoor living space. Many options with this property, book your viewing today! (id:60626)
RE/MAX City Realty
5690 Mermaid Street
Sechelt, British Columbia
Centrally located commercially zoned home in Sechelt! This Rancher with full, partially finished, basement is perfect for someone wanting to run their business and have a place to live. Finish off the lower level and it's the perfect live/ work opportunity. Another possibility is to live upstairs and rent out the lower level for a mortgage helper. Large detached garage off the laneway in the back and spacious backyard giving plenty of outdoor living space. Many options with this property, book your viewing today! (id:60626)
RE/MAX City Realty
1908 Coronation Drive
London North, Ontario
This beautiful and 2 storey, family home with 3 bedrooms and 2.5 bathroom in NW London is perfect for any family. The open concept main floor features full 3/4 inch hardwood and tile flooring, custom built-in entertainment centre and fireplace mantle, eat-in kitchen, main floor laundry and beautiful inviting kitchen cupboards! Upstairs are 3 large bedrooms including the massive master with walk-in closet and en-suite bathroom. The basement has been finished with a family room and a space for a bathroom with rough in by the builder. Outside features stamped concrete driveway, sidewalk and back patio, a beautiful 10 x10 shed built on a concrete pad. Double car garage with 9 foot wide garage doors. Central vacuum and BBQ gas line in the backyard. Great neighborhood with great schools including St. John French Immersion Catholic Elementary School, Emily Carr public school, Saint Marguerite D'Youville Catholic Elementary School, Banting secondary school and Saint André Bessette Catholic Secondary School. Close to convenient shopping, many restaurants, great walking trails, and children's playgrounds. Perfect for a young family, or even professional couples. (id:60626)
Nu-Vista Premiere Realty Inc.
156 Bessie Willow Lane
Point Prim, Prince Edward Island
A PEI Dream Home - Luxurious Waterfront Living in Point Prim Welcome to 156 Bessie Willow Lane, a stunning custom-built waterfront estate nestled on 2.1 beautifully landscaped acres in the sought-after community of Point Prim, Prince Edward Island. With direct walk-down beach access and sweeping views of the Northumberland Strait, this is coastal living at its finest. Designed with comfort, elegance, and functionality in mind, this exceptional home features five spacious bedrooms and five bathrooms (three full and two half), including two principal ensuites, one conveniently located on the main floor. Whether you're hosting family, entertaining guests, or seeking a premium short-term rental investment opportunity, this home offers remarkable flexibility. The heart of the home is a chef's dream kitchen - complete with top-of-the-line appliances, including a professional-grade Viking propane stove - perfect for passionate cooks and culinary pros alike (The current owner is a food columnist). The open-concept living and dining areas flow into a spectacular heated sunroom through 18' of floor-to-ceiling glass doors, bringing the panoramic ocean views to the main living space. Enjoy year-round comfort with five ductless heat pumps, while expansive wraparound decks and an enclosed hot tub area create inviting spaces for outdoor living and entertaining in any season. A charming bunkie adds bonus space for guests, a private office, or creative studio. Every detail - from the curated gardens to the refined finishes has been thoughtfully considered to enhance both beauty and function. Located just minutes from the iconic Point Prim Lighthouse and the renowned Point Prim Chowder House, this one-of-a-kind property delivers luxury, serenity, and an authentic Island experience. Whether as a full-time residence or a seasonal retreat, this is your chance to own a truly exceptional piece of Prince Edward Island. (id:60626)
RE/MAX Charlottetown Realty
375 Douglas Glen Gardens Se
Calgary, Alberta
Executive two storey home located in Douglas Glen in a quite cul-de-sac next to Quarry Park, the Design creates a seamless flow between Kitchen, and living room. The formal dining room with the family room has a vaulted ceiling with lots of windows. The main floor has a half bath at the entrance, laundry room, pantry, fireplace. The upstairs has three bedrooms and the ensuite has his and her sinks with a jet tub and shower. House has an alarm system with door sensors and motion detectors. The exterior has a large custom built shed, for atv parking or gardening equipment, treated pine shake roof, and it is with in walking distance of the Bow River (id:60626)
Comfree
3109 - 3975 Grand Park Drive
Mississauga, Ontario
Prestigious Grand Park 2 Core Of Mississauga Square One * Beautiful Corner Unit, 2 Bedrooms, 2 Full Bathrooms + Den .The enclosed Den offers flexibility and can easily function as a second bedroom or dedicated home office. Featuring: - A modern kitchen with stainless steel appliances & granite counters. * Spacious Open Concept With 9 Ft Floor To Ceiling Windows * Perfect Unbeatable Views Of Downtown & Breathtaking Sunrises W/Lots Of Natural Sunlight * 923 Sqft + 120 Sqft Spacious Private Balcony * Primary Bedroom With Ensuite And Walk-In Closet * Steps To Supermarkets/Tnt/Sq1/Utm Campus/Plaza/Sheridan College/Go Station (id:60626)
RE/MAX Escarpment Realty Inc.
104 Forestwalk Street
Kitchener, Ontario
Welcome to 104 Forestwalk Street, a beautifully built 2022 Freehold Townhouse located in Kitchener's highly desirable Wildflower Crossing neighbourhood. Backs onto a quiet pond with no rear neighbors, enjoy unmatched privacy and scenic views right from your backyard. This modern home features 3 spacious bedrooms and 2.5 bathrooms, offering the perfect blend of comfort and functionality for families or first-time buyers. Situated just across the street from a lovely park, it's ideal for outdoor enjoyment and family activities. The bright, open-concept main floor boasts a contemporary kitchen with granite countertops, stainless steel appliances, and a generous living/dining area perfect for everyday living and entertaining. Upstairs, enjoy the convenience of second-floor laundry, along with a spacious primary suite and two additional bedrooms. The unfinished basement provides a great opportunity to create your own rec room, home office, or extra bedroom. Close to schools, shopping, public transit, and all major amenities, this home offers both location and lifestyle. Don't miss out book your private showing today! (id:60626)
RE/MAX Gold Realty Inc.
145 Celestial Grove
Ottawa, Ontario
Welcome to this beautifully built single family home in the highly sought-after community of Half Moon Bay, Barrhaven. Perfectly situated next to a scenic pathway, this home offers unobstructed views of the pond and the site of a future parkan ideal setting for nature lovers and families alike. Featuring 3 spacious bedrooms and 2.5 bathrooms, this home boasts a bright, modern open-concept layout. The main level is filled with natural light thanks to large windows and offers a warm and inviting living space complete with a cozy glass fireplace perfect for the winter months. The chef-inspired kitchen showcases an oversized island, stainless steel appliances, and ample cabinetry, making it ideal for both everyday living and entertaining. Upstairs, the primary suite offers a generous walk-in closet and a beautifully upgraded ensuite with a large walk-in shower and double vanity. Two additional bedrooms, a full bathroom, and a convenient second-floor laundry room complete the upper level. Additional highlights include modern custom blinds and a stylish staircase that enhances the homes contemporary design. Close to top-rated schools, shopping, parks, and walking trails, this home truly combines comfort, style, and convenience. OPEN HOUSE SUN. JULY 13th 2-4PM (id:60626)
Lotful Realty
6279 Norwest Bay Road
Sechelt, British Columbia
This expansive 4-bedroom family home sits on a spacious lot with dual driveway access from both Jasper and Norwest Bay Road. Perfect for families, the R2 zoning offers flexibility for a suite or future expansion. Enjoy the expansive decks, sunny exposure, and garden beds outside. Inside, the open floor plan boasts vaulted ceilings, natural light, and a main-floor primary bedroom with an ensuite. The partially finished basement and media room offer even more space to grow or with separate entry it offers suite potential as well. West Sechelt is a lovely community, conveniently located near schools, shopping, parks, and transit, this property is a must-see! (id:60626)
RE/MAX City Realty
77 Kinzie Avenue
Kitchener, Ontario
Welcome to 77 Kinzie Avenue! This charming 3+1 bedroom raised bungalow sits on a spacious lot in a quiet, family-friendly neighbourhood. The bright, carpet-free main floor has been recently renovated and features a spacious living room, dining area, kitchen, 3 generously sized bedrooms, and a full bath with walkout to a private balcony perfect for enjoying your evenings. Enjoy 4-car parking on the driveway plus a 1-car garage. Laundry is in the kitchen on the main floor. The beautifully landscaped backyard includes a patio ideal for BBQs and outdoor entertaining. The separate side entrance leads to a legal, fully finished basement with a large rec room, full bath, and additional bedroom offering excellent income potential or in-law suite use.Prime location with easy access to bus routes, schools, shopping malls, plazas, and major highways (Hwy 7/8 & 401). Close to parks and everyday amenities. Don't miss your chance to own this versatile and well-maintained home! (id:60626)
Homelife Maple Leaf Realty Ltd.
Th 3 - 68 Carr Street
Toronto, Ontario
Stunning Corner Unit Townhouse With Rooftop Terrace. Welcome to this chic and spacious 2-bedroom, 2-bathroom townhouse, offering the perfect balance of urban living and private retreat. This bright corner unit features oversized windows that flood the home with natural light, an open-concept living and dining area with solid finishes, and a modern kitchen. Step outside to your expansive 205 sq.ft. private rooftop terrace (with gas hookup, water and electrical) perfect for relaxation or entertaining. Additional highlights include an owned tankless water heater (2024), underground parking, powder room, 24 hr security and proximity to public transit. Located just steps from the vibrant Queen West neighbourhood, this home is a true gem for those seeking a modern lifestyle in the heart of Toronto. (id:60626)
Forest Hill Real Estate Inc.
58 - 2825 Gananoque Drive
Mississauga, Ontario
Your Search Ends Here! Perfect Opportunity for First-Time Buyers or Savvy Investors! Welcome to this spacious and upgraded 4-bedroom, 4-bathroom townhome with a finished basement, offering exceptional value and versatility for families or rental income seekers. The main floor features stylish laminate flooring, pot lights, and a spacious open-concept dining and living area with a walkout to a private fenced backyard perfect for relaxing or entertaining. The chef-inspired kitchen boasts stainless steel appliances, ample cabinetry, and prep space. A full washroom and convenient laundry on the main level add flexibility and functionality. Upstairs, hardwood stairs lead to a large primary bedroom with a 4-piece ensuite, plus three generously sized bedrooms and an additional 4-piece bathroom (yes, two full washrooms on the second floor). The professionally finished basement offers even more living space, featuring a spacious rec room (can double as a bedroom), a wet bar, 4-piece bathroom, and additional laundry facilities perfect for guests or in-laws. Don't miss this opportunity to own a move-in-ready home with space, style and amazing neighbourhood. Close To All Amenities, Walking Distance To School, Parks, Bus Stop. Not To Be Missed House. Opposite to the Visitor's Parking. A/C and Furnace changed approximately 5 Years Ago. (id:60626)
RE/MAX Realty Services Inc.
108 Mcphedran Rd
Campbell River, British Columbia
Welcome to 108 McPhedran! This newly renovated 4-bedroom, 3-bathroom home is an absolute must-see! With over $180,000 in renovations completed by professionals using high-end finishes, it's practically a new home! This home boasts a new roof, new kitchen with all new appliances, completely new bathrooms (2 ensuites!), windows, 2 mini-split heat pumps, insulation, flooring, lighting, and electrical. Tastefully done, this all comes together as a truly comfortable home. The detached shop is insulated, equipped with electricity, and could be the perfect man den. The fabulous landscaped yard is fenced, and ideal for your pets. There is nothing left to do, but recline on either of the newly built decks! Conveniently located near elementary, middle, and high schools, this home is perfect for a family or those wanting to downsize in comfort. This is a rare find, offering modern comforts and convenience in a great location. Don’t miss out on this opportunity to make it yours! (id:60626)
Royal LePage Advance Realty
Lot 56 Compass Lane
Sechelt, British Columbia
Stunning panoramic views from this building lot in a sub-division of prestigious custom-built homes. Located in a cul-de-sac just outside of Sechelt, this fully serviced, south-facing lot offers stunning views of the Trail Islands and Georgia Strait. Designed for level entry living with a large walkout basement that ensures unobstructed views from all levels. Enjoy the convenience of being within walking distance of schools, beaches, the sea walk, the recreation centre, shops, and all the amenities of downtown Sechelt. (id:60626)
RE/MAX City Realty
Unit 516 - 2500 Rutherford Road E
Vaughan, Ontario
Welcome To The Quiet Serenity That Is Villa Giardino. This Beautiful 2 Bedroom, 2 Bathroom Condo is 1035 Sq Ft And Boasts A Spacious Eat In Kitchen With Granite Countertops & S/S Appliances, Large Living Room Area With Walkout To Oversized Balcony With CN Tower Views Great For Entertaining & Relaxation, 2 Spacious Bedrooms & One Equipped With 4Pc Ensuite, Ensuite Laundry, And An Extremely Functional Overall Layout. Amenities Include An Exercise Room, Party Room, Recreation Room & Plenty Of Visitor Parking. Close To Shops, Transit, Hwy 400, Hwy 407, Restaurants, Cortellucci Hospital & More! (id:60626)
RE/MAX Experts
91 Mayland Trail
Hamilton, Ontario
Welcome to 91 Maryland Trail, this 4-bed, 4-bath end-unit townhome provides three levels of stylish, functional living space with wood floors that flow throughout the entire home. The main level features a powder room, access to the garage and offers extra flexibility for an office, extra bedroom, or extra living space. The second floor includes a modern kitchen, a spacious living area, a powder room, and a dining space perfect for entertaining. Each bedroom offers privacy and comfort. The primary bedroom features a large closet, large windows, and a 3-piece ensuite bath! The backyard oasis features stamped concrete, a large gazebo, and ample space perfect for outdoor enjoyment. Conveniently located near highways, schools, restaurants, and numerous other amenities, this home offers both convenience and quality living. (id:60626)
Psr
2145, 4100 109 Avenue Ne
Calgary, Alberta
WELCOME TO JACKSON GATES RETAIL PLAZA, the premier destination in Northeast Calgary’s fastest-growing commercial hub. The Crown Jewel of Jacksonport Business Park is complete and ready for your business or practice. YOUR OPPORTUNITY IS HERE NOW, BUT ACT QUICK before this incredible business location is gone forever. Here’s why you should seize this exceptional opportunity!:EXCEPTIONAL VALUE IN A PRIME LOCATIONLocated at 4100 109 AV NE, Calgary AB, Jackson Gates is the only plaza in the 100-acre business park with DIRECT ACCESS from Country Hills Blvd NE, one of Calgary's busiest corridors. This prime positioning guarantees high visibility and easy access for customers.EXCEPTIONAL BUILD QUALITYOur spaces feature premium materials for durability and aesthetic appeal, with 16-foot ceilings that provide spacious, versatile layouts tailored to your business needs.CONVENIENT DESIGN & ACCESSEnjoy an easy-to-navigate parking layout with 97 stalls, ensuring seamless access for customers and clients.EXCLUSIVE OPPORTUNITIESAct fast! Only 4 coveted bays remain, each with prime signage visibility facing Country Hills Blvd. These strategic locations have been held back for discerning businesses—don’t miss your chance! UNMATCHED GROWTH POTENTIAL The area is booming! With thousands of new homes being built nearby and a projected population growth of over 53,000 residents in the next five years, you’ll be perfectly positioned to tap into this expanding market, including vibrant communities like Sky Pointe, Skyview Ranch, Redstone, and Cornerstone. Perfect for Owners and Investors.Whether you want to operate your business or secure a high-yield investment, purchasing a bay at Jackson Gates is a smart move in this thriving district.MARKET INSIGHTS With a population of approximately 103,448 within a 5 km radius and a daytime population of 83,138, the potential for customer engagement is immense. Lease rates start at just $35 per square foot NNN, making it an attractive op tion for growth.Versatile UsesJackson Gates accommodates various business types:Group A2 (Assembly Uses)Restaurants, cafes, food courtsLounges and barsGroup D (Business and Professional Uses)Offices (medical, dental, legal)Financial institutions (banks)Professional services (consulting)Group E (Retail and Personal Services)Retail stores (clothing, groceries)Personal services (salons, spas)Convenience storesPharmaciesYour Future Awaits at Jackson Gates!Don’t miss this incredible opportunity to establish your business at Jackson Gates. Its prime location, exceptional build quality, and growth potential make it perfect for owners and investors alike. Contact us today to learn more about securing your space in this vibrant commercial hub! (id:60626)
Cir Realty
91 Mayland Trail
Hamilton, Ontario
Welcome to 91 Maryland Trail, this 4-bed, 4-bath end-unit townhome provides three levels of stylish, functional living space with wood floors that flow throughout the entire home. The main level features a powder room, access to the garage and offers extra flexibility for an office, extra bedroom, or extra living space. The second floor includes a modern kitchen, a spacious living area, a powder room, and a dining space perfect for entertaining. Each bedroom offers privacy and comfort. The primary bedroom features a large closet, large windows, and a 3-piece ensuite bath! The backyard oasis features stamped concrete, a large gazebo, and ample space perfect for outdoor enjoyment. Conveniently located near highways, schools, restaurants, and numerous other amenities, this home offers both convenience and quality living. (id:60626)
Psr
994 Hansler Road
Welland, Ontario
Stunning MODERN FREEHOLD END UNIT Townhome with a spacious DOUBLE CAR GARAGE, loaded with high-end finishes & smart design. Over 2,000 sqft! The open-concept kitchen features beautiful cabinets, quartz counters, a large island, and sleek backsplash. Vinyl plank flooring, crown molding, iron spindle stairs & oversized baseboards add refined elegance. Enjoy 10' ceilings on the main floor, 9 ceilings on the second floor, black-trimmed windows that flood the space with natural light. Seamless light control with stylish electric blinds on the main floor. Three large bedrooms with generous closets, plus a basement with a separate exterior entrance, high ceilings, and egress windows - perfect for a future in-law suite or income potential. Private fenced yard with deck, hot tub, shed and no overlooking neighbours. Prime location steps to parks, schools, shopping, coffee shops, and near Highways 406 & 58 providing easy access to Welland, Thorold, Niagara Falls and St. Catharines. You've got the full package for buyers looking for value and investors wanting upside. Quick closing available Welcome Home! (id:60626)
Keller Williams Edge Realty
81 - 2670 Battleford Road
Mississauga, Ontario
Fantastic Opportunity in Prime Meadowvale! Welcome to this charming, move-in-ready townhome nestled in one of Mississauga's most desirable family-oriented communities. This spacious layout features a dramatic 2-storey front entry, a large combined living and dining area with walkout to a private, fully fenced patio and backyard overlooking greenspace - perfect for relaxation or entertaining. Enjoy cooking in the eat-in kitchen with classic wood cabinetry and new stainless steel appliances (2024). The elegant new laminate flooring (2024) on both levels adds a fresh and modern touch. Upstairs offers 3 well-proportioned bedrooms, including a large primary suite with large double closet. The flexible second and third bedrooms are ideal for children, guests, or a dedicated home office. The finished basement provides a versatile recreation/flex space great for a kids' zone, gym, home theatre, or hobby room. Unbeatable Location: Steps to schools, parks, trails, shopping, Meadowvale Town Centre, Lake Aquitaine Park, Meadowvale Community Centre, and transit. Easy access to Meadowvale GO Station, Hwy 401, 403 & 407.Perfect for first-time buyers, upsizers, or downsizers seeking a low-maintenance home without compromising space or location. Main floor and second level have just been painted with a clean crisp neutral palette. One less thing to worry about on your to do list! (id:60626)
RE/MAX Premier Inc.
19 Laurdo Crescent
South Bruce Peninsula, Ontario
Welcome to your dream retreat at 19 Laurdo Crescent in the heart of charming Oliphant, Ontario, nestled in the scenic South Bruce Peninsula. This stunning 2019 two-story home or cottage sits just a short stroll from the pristine Lake Huron shoreline, where you can enjoy pet-friendly beaches, a nearby marina, and Ontario's breathtaking sunsets right from your backyard. Perfectly positioned just 10 minutes from Wiarton and Sauble Beach, this home offers easy access to local grocery stores, a hospital, schools, and delightful restaurants. Set on a spacious 80ft x 153ft lot with a partially fenced backyard, this property provides ample room for outdoor enjoyment. Step inside to discover a bright, open-concept living space filled with natural light, capturing stunning sunrises at the front and serene sunsets in the back. This 1,680 sq/ft home boasts three spacious bedrooms, three bathrooms, and a versatile office or den perfect for work or relaxation. Ample storage awaits with five closets, including a walk-in, a 10x12 storage shed, and an attached two-car garage. Modern comforts include a propane furnace, central air, a central vacuum system, municipal water, and a septic system. Move-in ready and ideally suited for families, retirees, or those seeking a peaceful, close to the lakeside escape, this home blends small-town charm with contemporary living. Schedule your private tour today and experience the magic of 19 Laurdo Crescent! (id:60626)
Keller Williams Realty Centres
202 - 5500 Yonge Street
Toronto, Ontario
Welcome to this stunning 2 bedroom, 2-bathroom CORNER UNIT in the heart of North York! This property boasts 9 ft ceilings that are only found on the second floor, creating a spacious and luxurious feel. The oversized wrap around terrace is perfect for entertaining guests or enjoying a quiet evening at home. With freshly painted walls and three walkouts to the terrace, this home is filled with natural light and charm. Shoppers Drug Mart, dining, transit and shops at your doorstep. Don't miss your opportunity to own this unique piece of real estate in one of North York's most vibrant neighborhoods. Unit includes 1 parking and 1 locker. **EXTRAS** stove, fridge, range hood, washer, dryer. NEW DISHWASHER TO BE INSTALLED. Pictures have been virtually staged. (id:60626)
Cityscape Real Estate Ltd.
15 Hillview Drive
Kawartha Lakes, Ontario
Nestled in the coveted Bobcaygeon Heights community, this custom-built brick bungalow is a one-of-a-kind family home. The foyer is one of those spaces you know was the hub with tight welcoming hugs and long-goodbye chats. The formal living room can be whatever suits your lifestyle. The dining area is ideal for family gatherings, those long dinner parties and games with friends. French doors open to the more casual living room, an open concept kitchen area with yet another eating area, a cozy gas fireplace, windows overlooking the mature trees, blue sky and you will easily forget you have neighbours.The primary main floor suit is a retreat in itself, double entry doors, built-in cupboards, his-and-her walk-in closets, an elegant ensuite with a soaking tub and shower. The bonus feature is a walkout to a three season room for that morning coffee or evening night-cap. A main floor laundry room with access to the two-car garage makes life easy here. The lower-level is bright, with two spacious guest rooms, their own bathroom and a kitchenette/wet bar. Just imagine what you could do with that space. The second three-season room could be the escape room, with loads of books, and easy access to the garden. There is no shortage of storage space for the too many Christmas decorations or maybe you need a hobby/workshop room. Walk into town, enjoy the cafes, restaurants, parks, beach, library, rent a boat, fish, whatever your fancy Bobcaygeon has it all. Your family will quickly call this home. There is more than you are thinking here on Hillview, come take a look. Just two hours from the GTA and minutes to the Kawartha Dairy. (id:60626)
Sage Real Estate Limited
4206 - 19 Bathurst Street
Toronto, Ontario
Experience elevated living at the iconic TD Concord Waterfront Residences one of Toronto's most luxurious addresses. This Northeast-facing unit boasts breathtaking views of both the CN Tower and Lake Ontario, offering a truly picturesque cityscape right from your window.One of the rare units in the building featuring an enclosed den with full-size windows, allowing for abundant natural light and flexible use of space. The interior showcases a sophisticated marble bathroom, an elegant open-concept kitchen and dining area with quartz countertops, marble backsplash, and built-in organizers all designed for modern comfort and style.Enjoy access to over 23,000 sq ft of hotel-style amenities and direct connection to Loblaws. Steps from the lakefront, transit, top schools, King West Village, parks, sports arenas, and the Financial & Entertainment Districts, this unit offers the ultimate blend of luxury and convenience. Quick access to TTC and major highways makes commuting effortless. (id:60626)
Ipro Realty Ltd.
21 Sherwood Crescent
South Huron, Ontario
Welcome to this spacious and thoughtfully designed family home in desirable Exeter. With over 2500 sq ft finished living space, this home offers the perfect blend of comfort and functionality across multiple levels with outstanding outdoor amenities. Main floor presents a welcoming family room, elegant formal dining area, and a practical flex space ideal for a home office or play area. The heart of the home is the chef-friendly kitchen with abundant cabinetry, convenient peninsula seating for four, and seamless flow to entertaining spaces. A powder room, dedicated laundry room, and mud room with direct access to the attached garage complete this level. Upstairs, find three comfortable bedrooms including the primary suite boasting a generous walk-in closet plus an additional room currently used as an office. A full 4-piece bathroom serves this level. The finished lower level extends your living options with a cozy family room, fourth bedroom, and a 3-piece bathroom perfect for guests, older children, or as a private in-law suite. Step outside to your own private retreat featuring an inviting inground heated pool (with new liner and heater installed in 2019), a relaxing screened porch perfect for bug-free dining, and expansive outdoor living spaces designed for entertaining and family enjoyment. With its versatile interior spaces, resort-style backyard, and family-focused design, this Exeter home offers the perfect setting for year-round living and seasonal entertaining. (id:60626)
Royal LePage Triland Realty


