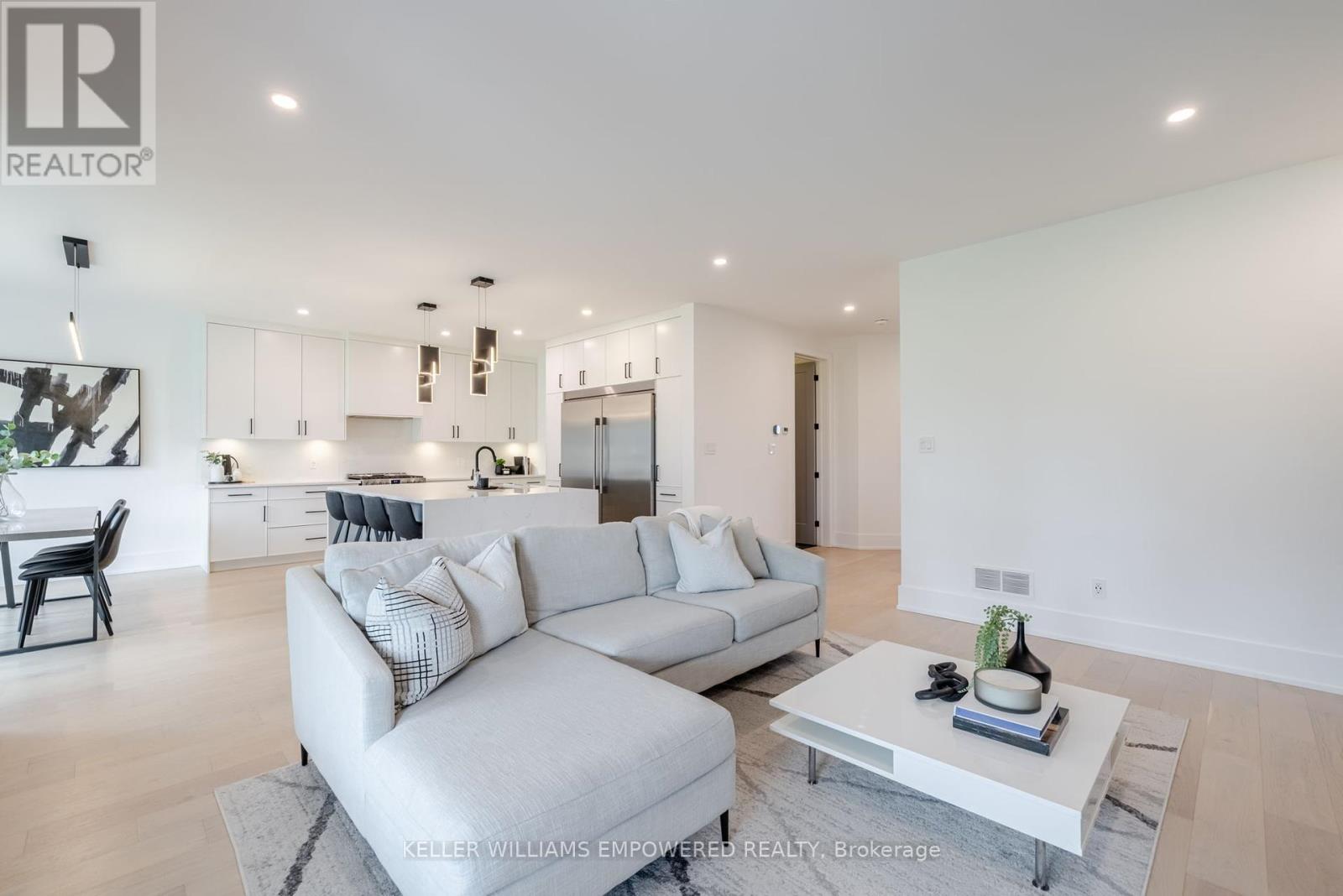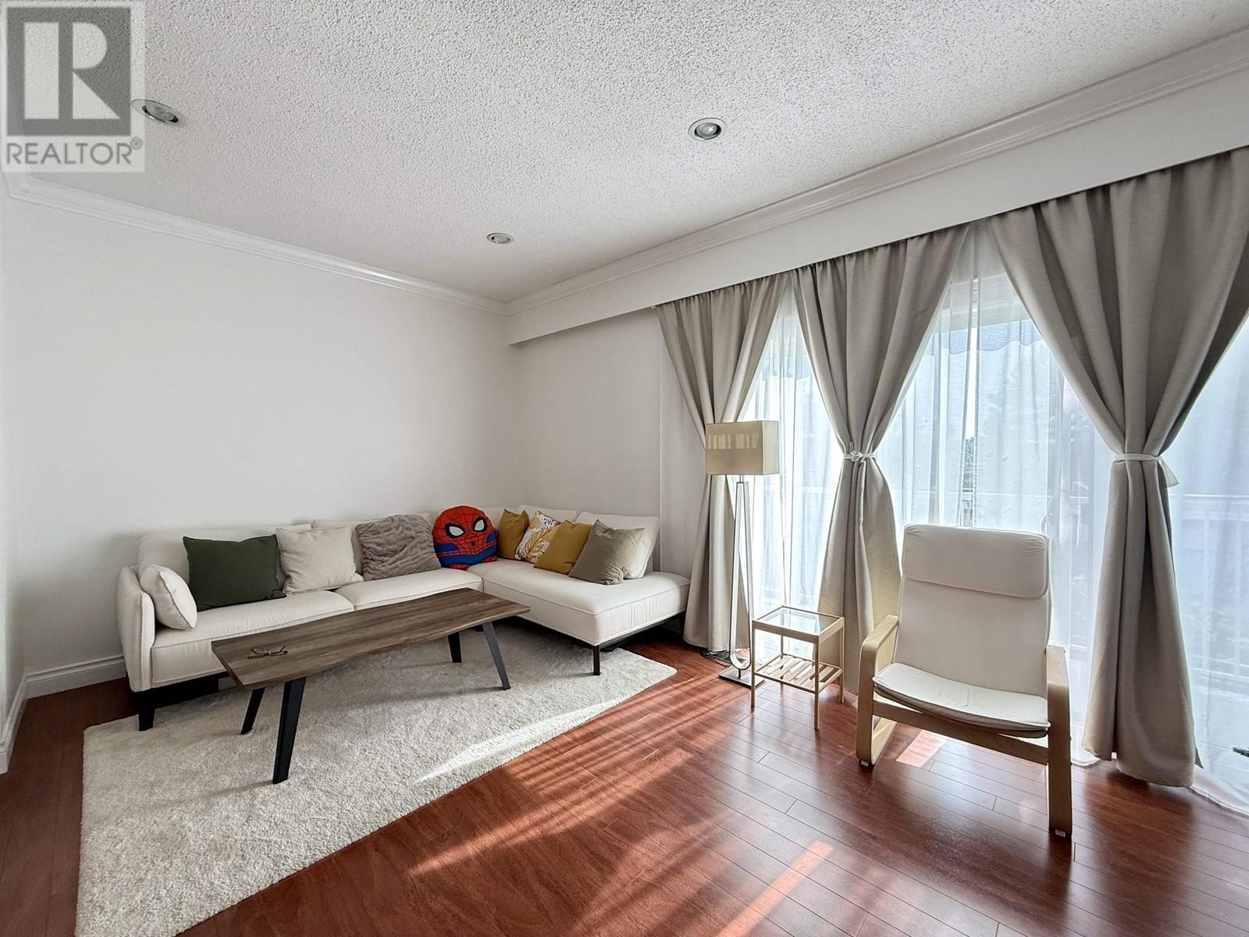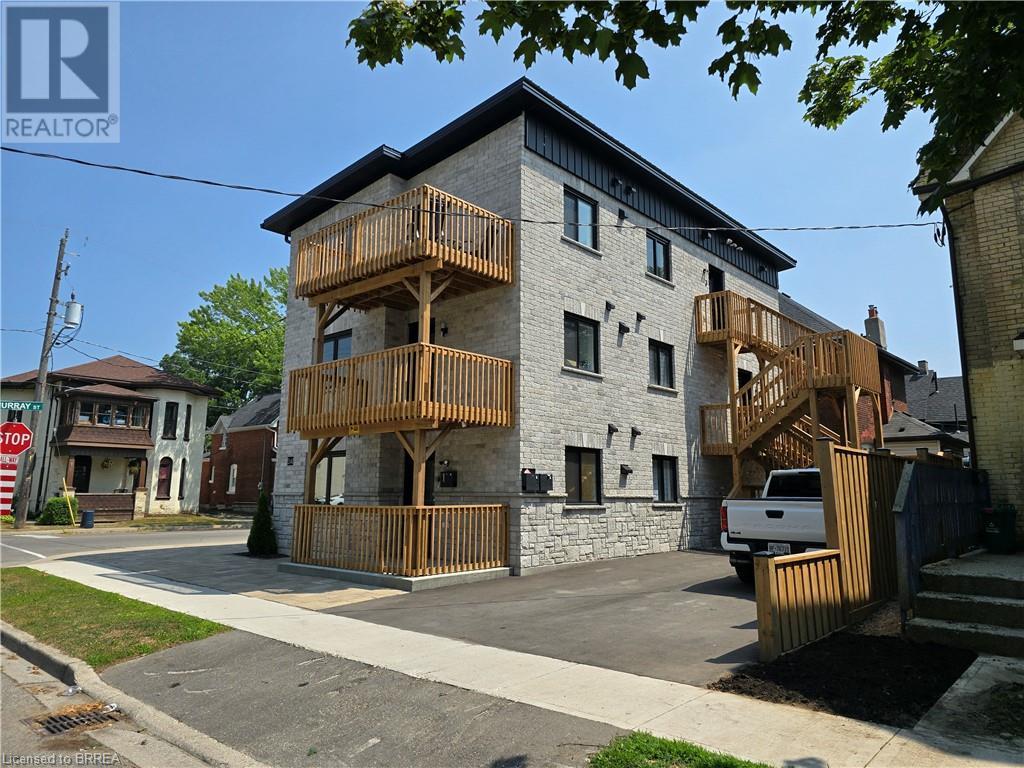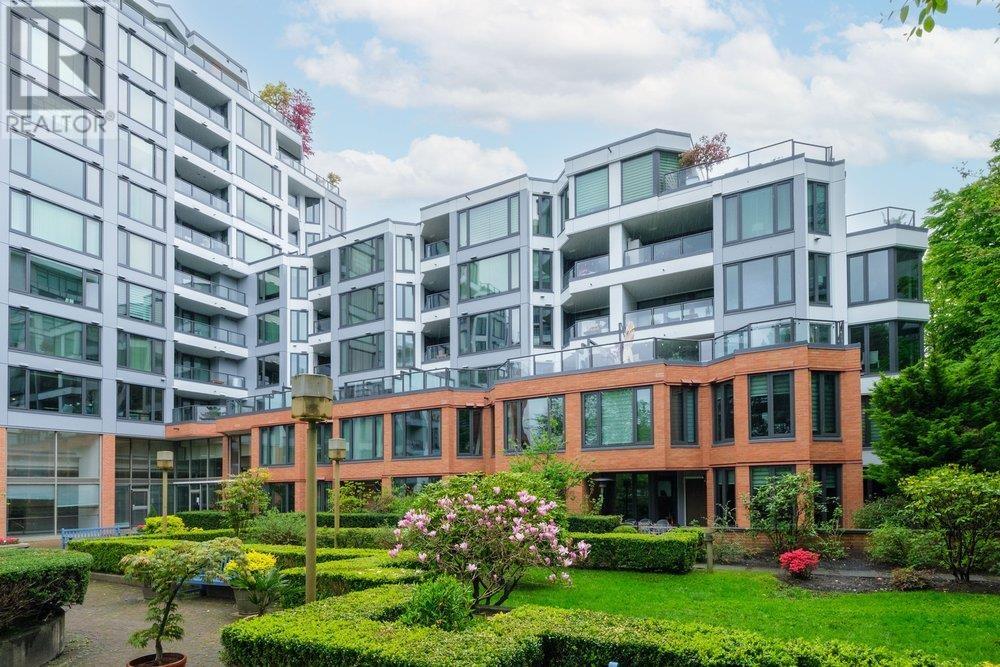1611 Upper West Avenue
London South, Ontario
Rare 4+1 Bedroom Luxury Home in Warbler Woods Move-In Ready & Loaded with Upgrades!Welcome to 1611 Upper West Avenue, one of the only homes currently available in prestigious Warbler Woods offering 4+1 bedrooms and over 2,900 sq ft of finished living space an ideal layout for growing families, professionals, or multigenerational living.Step inside to a bright, open-concept main floor featuring soaring ceilings, oversized windows, and designer finishes throughout. The chefs kitchen is a showstopper complete with a waterfall island, premium stainless steel appliances, custom cabinetry, quartz counters, and a walk-in butlers pantry for added convenience.The upper level offers 4 generously sized bedrooms, including a luxurious primary suite with walk-in closet and spa-like ensuite. A dedicated home office or study nook adds flexibility for work-from-home or homework needs.Downstairs, the professionally finished basement includes a fifth bedroom, full bathroom, and a large recreation area perfect as a playroom, gym, or guest space.Enjoy outdoor living on your covered patio and landscaped backyard, offering space for family enjoyment. Additional highlights include a double-car garage, upper-level laundry, and exceptional curb appeal.Located in one of Londons most desirable neighbourhoods, this home is minutes from top-rated schools, scenic walking trails, parks, shopping, golf courses, and easy highway access for commuters. Rare 4+1 Bedroom Floor Plan Premium Finishes & Upgrades Throughout Finished Basement with Full Bath Highly Sought-After Warbler Woods Location Flexible Closing Move in before the school year!This is your chance to secure one of the few executive family homes in Warbler Woods under $1.3M.Showings available now dont wait. Book yours today! (id:60626)
Keller Williams Empowered Realty
3341 Devonshire Avenue
Coquitlam, British Columbia
Don´t miss this Duplex-Style CORNER HOME by POLYGON, on a quiet tree-lined street overlooking the park and close to trails! Featuring 4 bedrooms (3 up / 1 down), this well-designed layout offers great functionality and privacy. Includes new flooring throughout, new hot water tank (2022), 9' ceilings, and an open-concept kitchen with gas range, stone island, and ample cabinetry. Spacious dining opens via sliders to a deck-perfect for BBQs. Upstairs has 3 bedrooms, including a principal suite with full ensuite, soaker tub, separate shower, walk-in closet with built-ins, and plenty of natural light. The lower level has a 4th bedroom and full 4-piece bath-ideal for in-laws, office, or media room. RARE fully fenced WRAP-AROUND YARD! Street parking at your door, double garage with 2 FULL parking outside apron-4 total.- Open House, Sat (July 12), 2-4PM (id:60626)
Royal LePage Sterling Realty
2520 2 Avenue Nw
Calgary, Alberta
Welcome to your dream home in the heart of sought-after West Hillhurst, where EXECUTIVE living meets modern luxury-just steps from the Bow River pathways and nestled on a quiet street in one of Calgary's most desirable communities. From the moment you step inside, pride of ownership radiates from every inch of this exceptional home, boasting top-tier craftsmanship, high-end finishings, and a rare, highly functional layout that perfectly balances style and practicality. Perfect for PROFESSIONALS, the main floor is nothing short of exquisite. An inviting living room welcomes you with soaring ceilings and a stunning floor-to-ceiling stone fireplace—a statement piece that’s also double-sided, casting its glow into the elegant dining room. Perfectly designed for ENTERTAINING and intimate evenings alike, the dining area opens into your chef-inspired kitchen. Outfitted with crisp white custom cabinetry, an elite appliance package, dazzling granite countertops, rich tile backsplash, and designer lighting, this kitchen is both luxurious and functional. A spacious island provides the ultimate gathering space—whether for entertaining guests or enjoying a quiet morning coffee.Tucked behind the kitchen is a well-designed mudroom with built-in lockers and a sleek powder room, keeping everything organized and refined. Head upstairs and you’ll discover not one, but two primary suites, making this home truly unique. The front-facing primary bedroom is bathed in natural light, featuring a walk-in closet with custom built-ins and a spa-like 5-piece ensuite complete with dual vanities, a soaker tub, a steam shower, and heated floors—your personal sanctuary after a long day. The second bedroom also offers a walk-in closet and its own 4-piece ensuite, ideal for guests or family. Between both rooms is a thoughtfully appointed laundry room, complete with sink and cabinetry—because convenience should always come with elegance. And then… the THIRD FLOOR—an absolute showstopper. A multi-func tional haven, this level can be your third bedroom guest suite, home office, teen retreat, or game room—whatever suits your lifestyle. With a massive closet, full bathroom, and plenty of room to customize, it’s the kind of space that sparks imagination. The fully developed basement adds even more value, featuring a cozy family room, a chic wet bar with built-in dishwasher, an additional den/bedroom, full bathroom, and ample storage—a perfect space for movie nights, entertaining, or hosting visitors in style. Outside, you’ll find beautifully manicured low-maintenance landscaping in the front yard, complete with turf, colorful plants, and underground sprinklers to keep everything thriving with ease. The backyard oasis is finished with concrete, designed for relaxing afternoons and summer gatherings. And of course, there’s an oversized double detached garage. Sound system, luxury window coverings, hospital-grade HVAC filters, 2X A/C, plus water softener. This stunning home needs to be experienced. (id:60626)
RE/MAX Irealty Innovations
6722 Kneale Place
Burnaby, British Columbia
Location, Luxurious and Spacious! 4 beds 4 baths + Rec Room with private fenced backyard, 3 levels, over 2000 SF, Luxurious renovated previously, steps to Sperling Skytrain, Bus 110, 134 & 144 (Metrotown/SFU), Sperling elementary (French Immersion), Burnaby Lake, Christine Sinclair & Bill Copeland Sports center, close to Brentwood & Lougheed mall. Greatly maintained with low strata fees. Plus, Developers & Investors Alert! With BC legislation, the townhouse is about 100 meters from Sperling Skytrain, within Tier 1 of the Transit-Oriented Development (TOD) zoning, allowing for a minimum 20-story building. The complex(31 units) is now listed for sale by Colliers, a rare & exceptional investment opportunity. Live in or rent now and wait for wind-up to gain a windfall profits. Don't miss it. (id:60626)
RE/MAX City Realty
280 Mariner Way
Coquitlam, British Columbia
Large 9,481sf, corner lot situated on the high side of the street, offering potential valley view after new construction. Back lane and side access with great curve appeal. Conveniently located in the East Coquitlam neighborhood with easy access to Hwy 1. The house has open foyer with double ceiling heights, 2br on main and Rec room + 1 br downstairs. This is a perfect house for reno project, or holding property for investors and builders looking to rebuild. Buyers are to conduct their own due diligence. No "For Sale" sign by request. Please DO NOT enter the property without prior authorization. (id:60626)
RE/MAX Crest Realty
2303 13 Street Nw
Calgary, Alberta
Nestled in the family-friendly community of Capitol Hill, this impeccably built property is a masterpiece of architectural excellence by Jackson McCormick and Paul Lavoie Interior Design. With over 2230sq ft of luxurious living space, this 3-bedroom, 3.5-bath home is a rare find where no detail has been overlooked. Immerse yourself in a park-like setting with breathtaking east views from the rooftop patio. This exquisite outdoor space, featuring a green roof vegetation system and wired for a hot tub, offers a serene retreat to bask in the sun from dawn to dusk. The home is bathed in natural light, accentuating the gorgeous hardwood floors that flow throughout all levels. Upon entry, be greeted by a versatile space perfect for a home office or additional bedroom, complete with a 3pc ensuite. The main level boasts an inviting open-concept kitchen, featuring sleek cabinetry, a built-in pantry with pull-outs, quartz countertops, an expansive center island, and a high-end Fisher & Paykel appliance package. A glass-enclosed wine cellar adds a touch of sophistication. Step out to a spacious patio with a BBQ line, overlooking the tranquil park—ideal for morning coffees and alfresco dining. The generous dining room is enhanced by a modern slat wall design and is perfect for hosting elegant gatherings. It flows seamlessly into a grand living area, where a fireplace invites you to unwind with a glass of wine and a good book. Central air conditioning ensures year-round comfort. The upper level is a haven of luxury, featuring the primary bedroom with a custom walk-in closet and built-in shelving. The opulent 5pc ensuite includes his and her sinks, a soaker tub, and a glass-enclosed shower with a bench. An additional primary bedroom also has a beautifully appointed 5 pc ensuite bathroom, while a convenient laundry room with ample shelving completes this level. The attached double-car garage offers secure parking and a heated driveway for added convenience. This unit has been desi gned for the addition of an elevator if you so choose. Located minutes from downtown, the University of Calgary, shops, restaurants, and local schools, this home is perfectly positioned for both tranquility and accessibility. Don't miss the opportunity to live in this bespoke property in Capitol Hill, where luxury meets a serene park-like setting in perfect harmony. (id:60626)
Century 21 Bamber Realty Ltd.
971 Charlotteville 10 Road
Simcoe, Ontario
Welcome to your dream retreat just outside the charming town of Simcoe! This custom-built home offers unparalleled comfort and breathtaking views of lush greenery, promising a serene escape from the bustle of the city. The main floor features a spacious open concept design, ideal for both entertainment and everyday living. Cozy fireplaces on the lower and main levels add warmth and ambiance on cooler evenings, creating the perfect atmosphere for relaxation. On the main level, discover the tranquil master suite, a true sanctuary with its own private access to the balcony overlooking the scenic backyard. Additional bedrooms upstairs provide ample space for family and guests. For added flexibility, the finished basement w/ walkout includes two more bedrooms and a full bathroom, along with a versatile kitchenette and a rec room that can be customized to suit your lifestyle needs—whether it's a home theater, fitness area, or game room. Outside, you will find the 2 car detached garage w/unfinished loft space. You can also enjoy summer evenings sitting at any of the multiple seating areas, perfect for unwinding while taking in the beauty of the landscaped gardens and mature trees that surround the property. Located just minutes from Simcoe, peaceful countryside living with easy access to urban conveniences, including shops, restaurants, and schools. Don't miss your chance to own this extraordinary home where every detail reflects quality and a commitment to quiet, comfortable living (id:60626)
Royal LePage State Realty
241 Darling Street
Brantford, Ontario
Fully rented triplex generating $6,300/month in rental income, with all utilities paid by the tenants. Each of the three self-contained units includes its own furnace and air conditioner. Units offer 3 bedrooms and 2 bathrooms, including a private ensuite in the primary bedroom. Modern layout with balconies and quality finishes throughout. (id:60626)
RE/MAX Twin City Realty Inc.
75 Taysham Crescent
Toronto, Ontario
Welcome to 75 Taysham Crescent. A detached Bangalow with Garage. Separate entrance to lower level. This is truly a Two-Family home. Featuring 3 kitchens, 3 full bathrooms, 1 power room and so much more. Large family rooms with lots of rooms to enjoy. Great home for a large family and has option for rental income from basement . Close to School, Church, Shopping mall, Hospital, Library, Community Centre, New Finch West LTR and close to 400, 401, 427 , 27 Hwys. (id:60626)
Realty 21 Inc.
3756 Glenrest Drive
Ramara, Ontario
Discover your dream lakeside oasis at 3756 Glenrest Drive! This stunning Nordic-inspired retreat is nestled on 70 feet of private waterfront along the shimmering shores of Lake Simcoe, complete with a sandy beach and a 40-foot dock your own personal playground for swimming, boating, and breathtaking sunset views.Step inside the beautifully upgraded log home where rustic charm meets modern luxury. Cozy up by one of two propane fireplaces, or whip up a meal in the sleek, updated kitchen. The sunroom, drenched in natural light, is the perfect spot to unwind after a day on the water.Take relaxation to the next level with a brand-new outdoor sauna, offering sweeping lake views, and a wood-fired hot tub for stargazing after dark. Need more space? Two fully winterized bunkies are ready to welcome family and guests, making this the perfect place for memories or a profitable short-term rental investment.With stunning upgrades and endless potential, this serene, stylish escape is just waiting for you to make it yours. Don't wait, schedule your showing today and start living the cottage life of your dreams! (id:60626)
RE/MAX Crosstown Realty Inc.
3756 Glenrest Drive
Ramara, Ontario
Discover your dream lakeside oasis at 3756 Glenrest Drive! This stunning Nordic-inspired retreat is nestled on 70 feet of private waterfront along the shimmering shores of Lake Simcoe, complete with a sandy beach and a 40-foot dock your own personal playground for swimming, boating, and breathtaking sunset views.Step inside the beautifully upgraded log home where rustic charm meets modern luxury. Cozy up by one of two propane fireplaces, or whip up a meal in the sleek, updated kitchen. The sunroom, drenched in natural light, is the perfect spot to unwind after a day on the water.Take relaxation to the next level with a brand-new outdoor sauna, offering sweeping lake views, and a wood-fired hot tub for stargazing after dark. Need more space? Two fully winterized bunkies are ready to welcome family and guests, making this the perfect place for memories or a profitable short-term rental investment.With stunning upgrades and endless potential, this serene, stylish escape is just waiting for you to make it yours. Don't wait, schedule your showing today and start living the cottage life of your dreams! (id:60626)
RE/MAX Crosstown Realty Inc. Brokerage
514 1707 W 7th Avenue
Vancouver, British Columbia
Seldom available unit with mountains & courtyard views at the Sante Fe building in the popular Meridian Cove community. This updated home with north south exposure, offers almost 1,200 sf of living area with 2 bedrooms 2 baths. Kitchen features newer appliances, cabinets, countertops, floor tiles, backsplash, lighting plus a separate eating area. Large living & dining areas can accommodate house-size furniture. Both bathrooms have newer cabinets. Enjoy the courtyard & mountain views from the balcony. Fantastic building has numerous upgrades including full rain-screened building envelope, EV charging, repiping, elevators & more. Proactive council. Building amenities include: indoor saline pool, hot tub, sauna, steam room, social room, fitness centre, bike storage and more. 2 car parking. (id:60626)
RE/MAX Crest Realty














