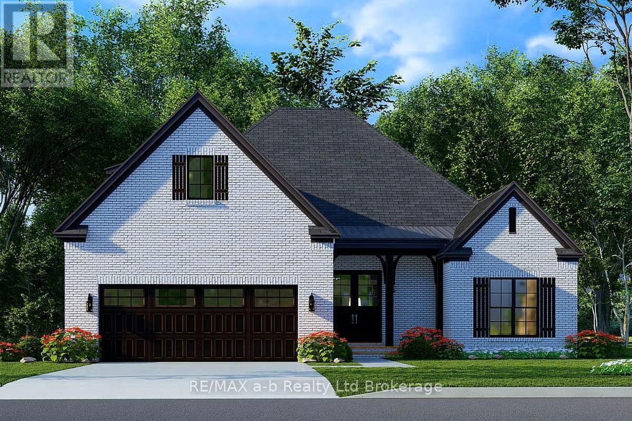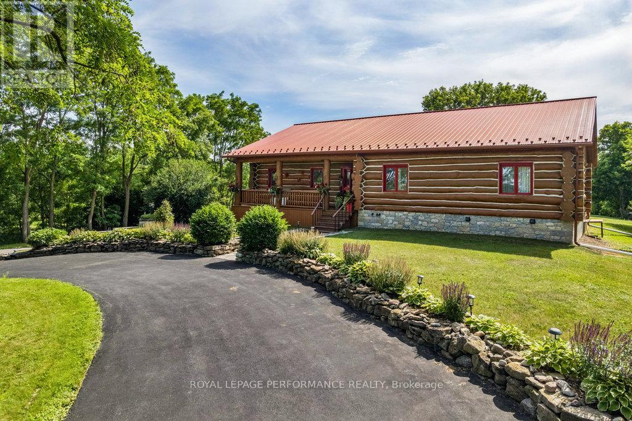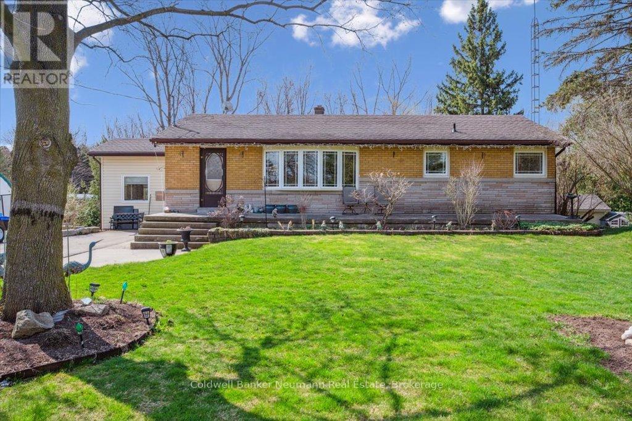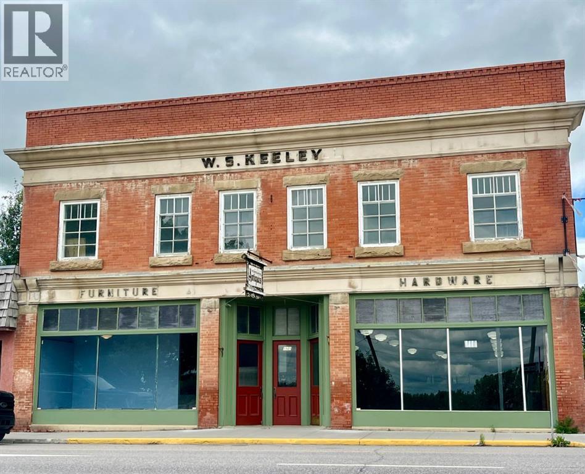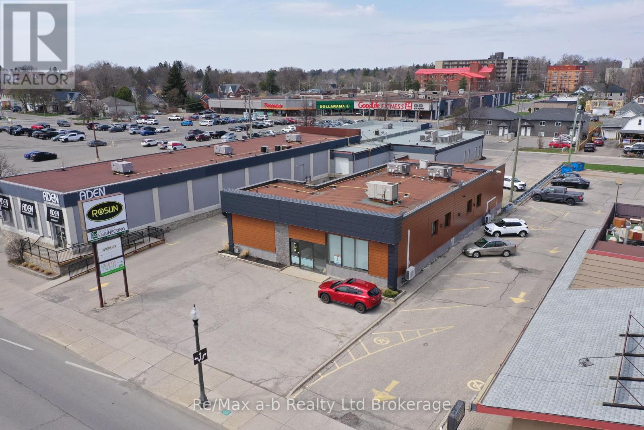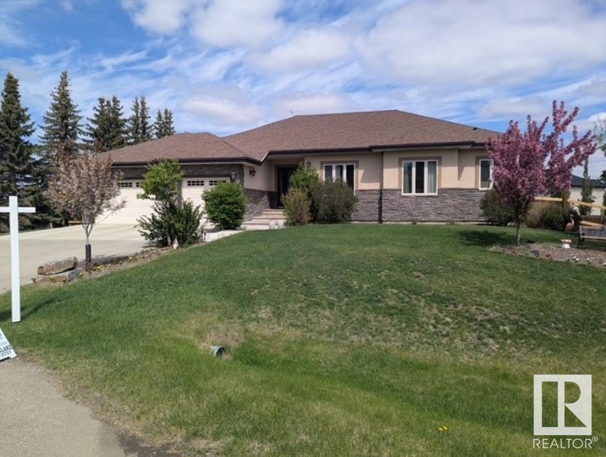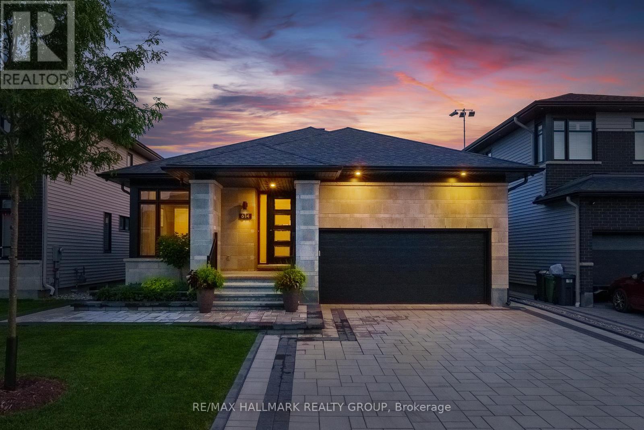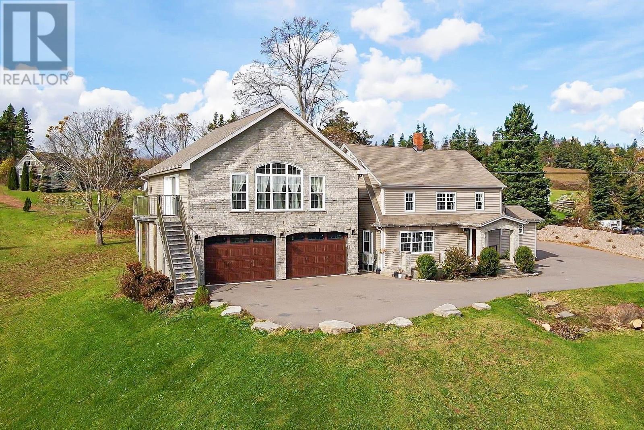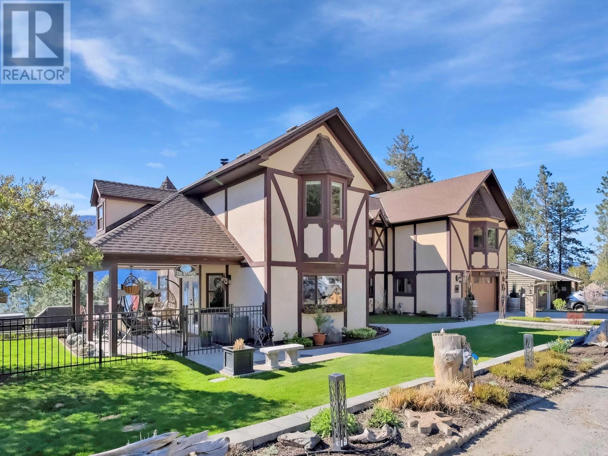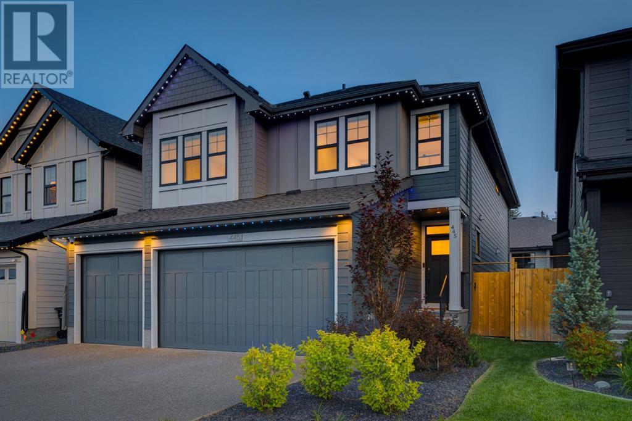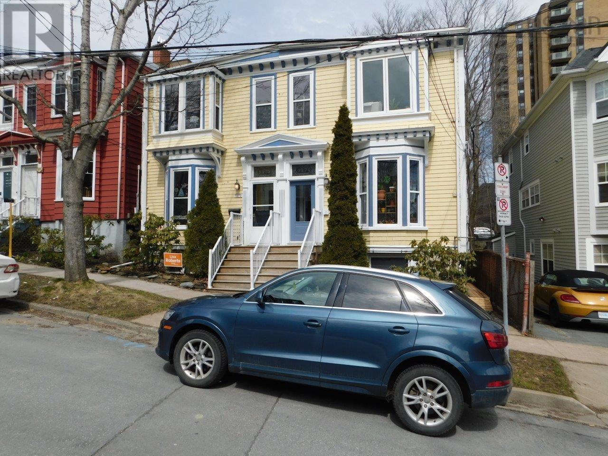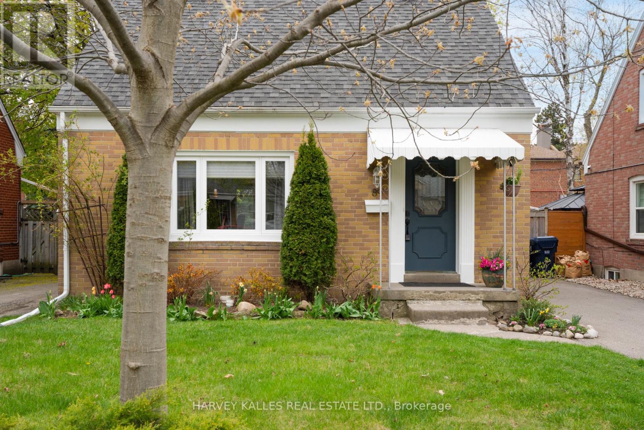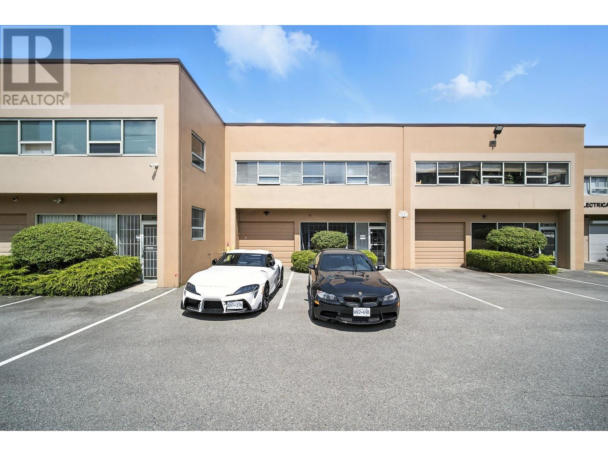4 Cornwell Street
Norwich, Ontario
Looking for a new home on an oversized lot in the new Whisper Creek Development in Norwich? Located only 15 minutes south of the 401/403 junction, this home is yet to be built with three bedrooms on the main floor with 2 bathrooms, an option to finish game room, bedroom and another bathroom in the loft, and a full but unfished basement. With its open concept layout, great finishes, double car garage, all brick exterior and situated on a quiet cul-de-sac, this is a great home to settle down or to raise your family. (id:60626)
RE/MAX A-B Realty Ltd Brokerage
6970 Mccordick Road
Ottawa, Ontario
OPEN HOUSE THIS SUNDAY JULY 6TH 2:00-4:00PM! Just 25 minutes from the heart of Ottawa, this stunning custom-built log home offers the perfect blend of rustic charm, modern updates, and serene living. Built with care and craftsmanship by the owners themselves in 2004, this bungalow has a rich history and timeless character, making it truly unique. 3 spacious bedrooms on the main level and 1 bedroom in the fully finished basement, this home is ideal for families of all sizes. The primary suite is a private retreat, with a remodeled 5-pc ensuite (2023) and a large walk-in closet. Enjoy direct access to the sunroom, a big, bright, and airy space, perfect for entertaining. From the sunroom, step onto the 2-year-old deck, complete with a hot tub, and take in the breathtaking views of the lush 1-acre property. The kitchen, also remodeled in 2023, boasts custom cabinetry and modern finishes. The living areas benefit from the acoustics and warmth of a log home, which also provides natural insulation, reduced off-gassing, and incredible energy efficiency. Outdoor living is delightful with a newly updated front porch (2025) and a five-year-old organic above-ground garden, designed by the owners. The property features 2 pear trees, 2 apple trees, 2 crabapple trees, a multi-apple tree, and a multi-plum tree. A unique feature of this property is the historical rock walls along the back and side, dating back to the 1800s. For additional storage and utility, the back of the property includes a garden shed with its own electrical panel and heater. The oversized double-car garage adds convenience, and the home's design emphasizes flow and comfort. Owning a log home comes with its inherent benefits, including superior soundproofing, a healthier indoor air quality thanks to the natural materials, and unmatched aesthetic/curb appeal. Hydro is wired for a generator (Generator Not Included). Don't miss the opportunity to own a one-of-a-kind log home with a rich history and modern updates. (id:60626)
Royal LePage Performance Realty
74 Claren Crescent
Huntsville, Ontario
Nestled among the breathtaking landscapes of Lake Vernon in Huntsville, this property provides both unparalleled scenery and privacy with 5 acres and 300 feet of natural shoreline. Spectacular southeast vistas that stretch for 7 kilometres await! Prevailing westerly winds make for often calm shores, with sun and moonrises over the lake that are reminiscent of The Group of Seven paintings. Rock formations from geological eras of the past and mature hardwoods make for dramatic texture and a touch of rugged beauty, creating a pristine canvas of unspoiled terrain. Future generations of your family will treasure your decision to be part of this unique natural heritage. Located in the exclusive community of Ashworth Bay, this offering is only 10 minutes away from Huntsvilles vibrant town centre and conveniently close to essential amenities. With access to Huntsvilles incredible 4 lakes, you can boat to dinner at one of the local lakeside restaurants or nearby resort. Bell high speed fiber optic internet cable and hydroelectricity are serviced at the lot line. Dont miss this opportunity to make your Muskoka dream come true. (Vendor will consider VTB mortgage) (id:60626)
Royal LePage Lakes Of Muskoka Realty
Newsham Acreage
Wheatlands Rm No. 163, Saskatchewan
Dream Acreage Alert! This property has it all! Situated just off the #1 Highway about 25 minutes west of Moose Jaw - this acreage boasts almost 120 acres with a newer home built in '18 with 6 bedrooms and 3 bathrooms and over 1,800 sq.ft. of living space. The main floor living space is a stunning open concept with excellent prairie views! The huge kitchen features so much quartz countertops with an eat-up bar, beverage fridge, huge walk-in pantry, stainless steal appliance package and patio doors leading to your covered back deck and gazebo! The living and dining spaces flow nicely together - perfect for entertaining! Down the hall we find 2 large bedrooms and a 4 piece bath. As well as the primary suite - boasting 2 walk-in closets "his and hers" and a 4 piece ensuite with a corner jacuzzi tub. Heading inside from the oversized attached triple car heated garage (32'x44' with 12' ceilings) that is heated you are greeted by a huge mudroom with laundry on the main floor! Heading to the basement we find a massive family room - the perfect space for the kids to play when they finally come in from outside. We find an office and 3 spacious bedrooms down here as well as a third 4 piece bathroom. Heading outside is your dream shop - a heated 60'x64' with 14' high ceilings and 2 large overhead doors - a mezzanine for storage - 2 piece bath plumbed for a shower - setup for a kitchen and a laundry room in the future making this a dream mancave! There is also another oversized detached and heated triple car garage (30'x40') and yet another single 12'x24', a well house and a cattle shelter. There are 2 additional quarters of land that can be purchased additionally. This is a very hard package to find - you cannot rebuild this for this price. If you are looking to get out of the city or a place to set down roots for your operation this is an excellent opportunity. Only 5 minutes from K-12 school in Mortlach. You will not be disappointed! Reach out today to book your showing! (id:60626)
Royal LePage Next Level
1185 Hutchinson Rd
Cobble Hill, British Columbia
Spacious 3 Bed, 3 Bath Rancher on Nearly an Acre! This beautifully maintained rancher sits on a private, gated 0.98-acre lot with southern exposure. Featuring three bedrooms and three baths, the home boasts updated hardwood floors, a bright kitchen with Corian counters, wood cabinetry, an island, and a large dining area. The primary suite features a king-sized layout, a walk-in closet, and an en-suite bathroom. Enjoy natural light, spacious rooms, and a large laundry room with storage and access to the oversized double garage. The flat lot offers room to garden or park RVs and toys, plus a powered patio awning for warm summer evenings. Ideally located minutes from Mill Bay, Cobble Hill Village, and a quick commute to Duncan or Victoria. The pool is included. The HWY is close by for easy access, yet far enough to enjoy peace and quiet. Municipal Sewer is available on the street. This home is a rare find! (id:60626)
Exp Realty
1380 Smethurst Road
Naramata, British Columbia
Perched up on the Naramata hillside, this welcoming 4-bed/3-bath home offers a perfect blend of warmth, comfort, functionality and scenic beauty. As you enter, you’re greeted by hardwood floors that flow throughout the main living areas. With a large media room, storage, 2 bedrooms and a full bathroom with heated floor, the main level is beautifully set up for teens &/or guests. Upstairs, the living and dining spaces boast large windows and deck access, offering breathtaking lake and valley views that stretch for miles. Step outside to the expansive patio, ideal for entertaining or simply enjoying the natural setting. The kitchen is roomy and functional, featuring newer countertops, ample cabinetry for storage and a sightline to the Little Tunnel on the KVR Trail from your breakfast nook. The master suite is a lovely retreat, complete with its own recently updated en-suite, including a soaker tub and walk-in shower. Additional features include 2 fireplaces, a double garage with 14-foot ceilings, removable UV screens for summer heat, tiered garden paths, and more. Whether you’re inside or out, you'll never tire of calling this place HOME. (id:60626)
Royal LePage Locations West
1918 Regional 97 Road
Hamilton, Ontario
Check out this gorgeous 3 bedroom bungalow situated on .86 of an acre. The open concept kitchen with bar seating has stunning granite countertops, marble backsplash and overlooks the bright living room with hardwood floors, crown molding and a large bay window with roll up blinds to view the picturesque front yard. This home offers a retreat-like feeling with extensive landscaping, 46'x20' composite deck, outdoor fire gathering area, hot tub and backs onto a pond making for a beautiful backdrop. There are two workshop areas, two gazebos, garden shed and a 20'x20' dome shelter included for extra storage. (id:60626)
Coldwell Banker Neumann Real Estate
1197 Hainstock Gr Sw
Edmonton, Alberta
Discover luxury living in Edmonton's prestigious Jagare Ridge! This stunning Kimberly-built home, completed in 2018, offers impeccable design & exceptional features. Step into a grand foyer leading to a chef’s kitchen with a 6-burner gas stove, massive fridge, built-in oven, steam oven & microwave, large island, & butler pantry. The main floor also includes a den with wall-to-wall windows & a living room with a gas fireplace & custom built-in cabinets. Upstairs features 4 beds, including a large primary suite with a 5-piece ensuite, walk-in closet w/ organizers, bonus rm, and laundry rm with access to primary closet. The fully finished bsmnt boasts 9-foot ceilings, 2 beds + media room with wet bar & projector, a 4-piece bath, plus a rec room. Enjoy outdoor living with a covered deck, gas BBQ hook-up, artificial turf front yard & backing playground & greenspace. Triple attached garage completes this exquisite home! Close to countless amenities and new K-9 school accepting enrollments! (id:60626)
Century 21 All Stars Realty Ltd
9 Hilchie Road
Dartmouth, Nova Scotia
Welcome to 9 Hilchie Road, a superior purpose-built triplex offering enhanced durability, design, and long-term value in a prime Dartmouth location. Constructed with 45+ year metal siding and roofing, this property sets a new standard for maintenance-free ownership. Each of the three spacious units features open-concept living, ductless heat pumps, in-unit laundry, and large windows that flood the interiors with natural light. All bedroom and bathroom windows are equipped with blackout blinds for added privacy and comfort. Step outside to three oversized private decks, surrounded by overgrown trees that give the property a peaceful, country-like feel while still being minutes from city conveniences. A designated trash and recycling area adds to the clean, well-managed exterior. All units are separately metered for power, and with no lawn to maintain, operating costs stay low year-round. With strong rental income currently in place and potential to reach $7,600 per month, this is an ideal opportunity for investors or owner-occupiers looking for a turn-key property built for lasting performance. (id:60626)
Exit Realty Metro
111 Lansdown Estate
Rural Rocky View County, Alberta
This SPECTACULAR LIFESTYLE PROPERTY is nestled on 2.00 ACRES on a QUIET CUL-DE-SAC in the highly sought-after community of LANSDOWNE ESTATE. Featuring nearly 4,628.38 SQ FT of beautifully Developed Living Space, with 5 Bedrooms, 2 Full Baths, 2 Half Baths, a TRIPLE-CAR Garage + 2 MORE Potential Bedrooms. This ONE-AND-A-HALF STOREY HOME offers the perfect blend of ELEGANCE, FUNCTIONALITY, and RURAL CHARM - just minutes from the CITY LIMITS.Timeless TUDOR-STYLE ACREAGE home with a WRAPAROUND DRIVEWAY, NESTLED among MATURE TREES, featuring a TRIPLE GARAGE and WARM evening curb appeal.Step inside the VAULTED FOYER with 20’5” CEILINGS and be drawn into the SUN-SOAKED LIVING ROOM featuring LARGE WINDOWS, a WOOD-BURNING FIREPLACE with a stunning STONE SURROUND, and EXPOSED BEAMS that add character and warmth. The layout flows seamlessly into a SPACIOUS DINING ROOM with plenty of ROOM to sit around the Table w/FAMILY, + FRIENDS having COZY CONVERSATIONS. An IMPRESSIVE CHEF-INSPIRED KITCHEN outfitted with QUARTZ COUNTERS, STAINLESS STEEL APPLIANCES, an Electric Stove Top w/ Double OVEN and MICROWAVE, CUSTOM CABINETRY, and a Long Kitchen Island with plenty of seating for quick on-the-go meals. The MAIN LEVEL offers FOUR GENEROUSLY SIZED BEDROOMS, including one with a private TWO-PIECE ENSUITE, a beautifully appointed FIVE-PIECE MAIN BATHROOM, and a SPACIOUS FAMILY ROOM with another FIREPLACE, perfect for relaxing evenings or entertaining guests, with direct access to the OUTDOOR DECK. Upstairs, the LUXURIOUS PRIMARY RETREAT features a FIVE-PIECE SPA-LIKE ENSUITE with a JETTED TUB, DUAL SINKS, a STANDING SHOWER, and a WALK-IN CLOSET with built-ins. The FULLY DEVELOPED BASEMENT includes a LARGE RECREATION ROOM, a COZY FAMILY ROOM, A BAR Area, TWO POTENTIAL BEDROOMS, a THREE-PIECE BATHROOM, a HUGE LAUNDRY ROOM, and AMPLE STORAGE throughout. Outside, the grounds are SPACIOUS and thoughtfully designed for both RELAXATION and ENTERTAINING. The WEST-FACING BACKYARD offers beautifu l views of EVENING SUNSETS, creating a peaceful setting to unwind or host guests. There is an OVERSIZED, HEATED TRIPLE ATTACHED GARAGE measuring 33’3” x 25’10”, along with TWO STORAGE SHEDS and MULTIPLE ENTERTAINING DECKS that extend your living space into the outdoors. A designated FIREPIT AREA and FENCED GARDEN complete this VERSATILE ACREAGE.This EXCEPTIONAL PROPERTY offers the TRANQUILITY OF COUNTRY LIVING with unbeatable access to a full range of URBAN AMENITIES. Just minutes away, you'll find CHESTERMERE STATION’S SHOPPING AND DINING, TOP-RATED SCHOOLS, a PUBLIC LIBRARY, and year-round recreation at CHESTERMERE LAKE-including BOATING, BEACHES, and WALKING PATHS, plus easy connectivity to CALGARY via HIGHWAY 1 and STONEY TRAIL for a SEAMLESS COMMUTE.This home is in PRISTINE, MOVE-IN-READY CONDITION and is PRICED TO SELL. Properties like this RARELY become available-this is the ONE YOU’VE BEEN WAITING FOR. BOOK Your SHOWING NOW!! (id:60626)
RE/MAX House Of Real Estate
Th14 - 30 Nelson Street
Toronto, Ontario
Introducing Townhouse 14 in the heart of Downtown, Toronto by Aspen Ridge! Exceptional Urban Living in the Entertainment district, perfect for a Pied a Terre for those seeking a secure residence with the flexibility to rent while you are away. This property generates $100,000 in rental income with potential for more. Ask for our Financial Records and we will gladly share our tips for success. Open concept modern layout with newer floors, high end Miele appliances, pot lights throughout and large closet space. Luxurious state-of -the art amenities include rooftop terrace with a hot tub and BBQ's, fully equipped gym, party room, sauna and 24-hour concierge. One of the most convenient and walkable neighbourhoods, down the street from the Shangri-La, Osgoode Subway Station, Theatre, Shopping and Restaurants. (id:60626)
Royal LePage Signature Realty
Harvey Kalles Real Estate Ltd.
1901 20 Avenue
Nanton, Alberta
HISTORIC NANTON ALBERTA! This iconic historic property, W.S.Keeley building, first opened its business doors in 1909 and has been home to many successful businesses over the last century. Now is your chance to own this piece of history with unlimited opportunity as big as your imagination! Imagine getting to live above your business; how about a travel hotel up and cafes and shops on the main, or galleries on the shop floors and artisan working studios above, or shops and services on the main with a business centre coop upstairs. The ideas just keep coming. Located on the provincial highway with thousands of cars passing daily, in a tourist stop off day-tripping famous Art & Antique Walk town, and only 40 minutes to the vibrant city of Calgary. Whatever your passion this is the ideal property to create a lifestyle business. With over 7000 sq. ft. of future dream space this charming building has had many modern upgrades, mechanics, heating, roofing, eaves, structure, and décor. The potential of this building is endless. The wide-open main floor can be split into multiple shops as there is separate street front entrances as well as a third front entrance to the upstairs units. Historically preserved and professionally maintained for over 20 years by the current owner, the building has seen many phases of an extensive historic renovation too many to list here, but a full info sheet is available. Some of the major improvements included new boiler systems, solar on roof, new separate furnace units, ceiling restoration to original lath including lighting/electrical upgrades, original fir floors treated, courtyard fenced with salvaged authentic brick and wrought iron, and even the back shed restored with the exterior of a 1920’s horse barn. The eye to detail in the over 2 decades of ongoing maintenance and historic renovation shines through in one of the most preserved rare saved small town historic buildings in the province.Built in 1909 by C.H. Marshall this landmark two story brick block corner was fitted with the finest shop fixtures opening as a hardware and furniture business for many years. By 1935 it was then purchased by William S. Keeley, evolving into a men’s & ladies’ shop and general store. In 1941 Keeley remodelled the upper floors of the now the W.S.Keeley building in to 6 separate apartments living spaces. This charming upper floor would be ideal future office rental space, or residential potential periodic rentals/travellers’ hotel or make a fabulous personal residence lifestyle space. The town of Nanton is famous for its Art & Antique Walk drawing shoppers weekly to this historic destination town. Located on the provincial highway with thousands of cars passing daily. Whatever your passion this is the ideal property to create a lifestyle business. Nanton’s is steeped in prairie history, home to antiques & artisan shops, prairie Elevators, world class Air Museum, rodeo, ranching and more! A great town to start a new business and to raise a family. (id:60626)
Cir Realty
677 Dundas Street
Woodstock, Ontario
Welcome to 677 Dundas Street, Woodstock, located in the heart of the city. This fully renovated modern office space blends contemporary amenities with architectural flair, ideal for a dynamic team. Situated in a rapidly growing area, the property underwent an extensive renovation in 2022, with over $200,000 invested in upgrades, including new flooring, sleek glass office partitions, a drop ceiling, an updated stairway, blinds, trim, enhanced electrical work, a full security system, and advanced tech enhancements. The main floor features a grand entrance, an open layout surrounded by six offices, and an executive-style boardroom. Downstairs includes a full kitchenette, event area, two additional offices, storage rooms, and utility rooms. The building is fully equipped with Rogers fiber optic internet, a dedicated server room, a comprehensive security system, two heat pumps, smart thermostats, and 3-5-ton rooftop HVAC units for efficient climate control. With its C-5 zoning, the property allows for a wide variety of potential uses, including retail, office, and medical. The property offers 6,120 square feet of flexible space and includes eight parking spaces. Large windows throughout provide abundant natural light, creating an energizing and productive work environment. (id:60626)
RE/MAX A-B Realty Ltd Brokerage
RE/MAX A-B Realty Ltd
#126 26116a Hwy 16
Rural Parkland County, Alberta
Superb !!! Amazing Huge Estate Bungalow w over 4800 sq ft of outstanding very spacious living space featuring Half Acre Lot, City water, sewer services in the perfect location Prestigious Country Estates at the West Edmonton City Boundry only 3 minutes to Anthony Henday. Major monies spent by Owner, Custom Built Beauty Bungalow, featuring mechanical upgrades such as infloor boiler heating + high eff forced air with air conditioning, 40 amp EV charger BMW Approved, hot, cold water in heated oversized triple att insulated garage, High ceilings thru, very large windows, so much more. Very expensive, gorgeous cherry hardwood floors on main, elegant walnut wood foyer, matching timeless stately main floor den with sophistcated built-ins. Three Very large Bedrooms, main floor, primary w walk in closet, spa ensuite, jetted tub. Chefs Dream Kitchen, gas cooktop, expansive gourmet fridge, wall oven, food warmer ... Large Lower level family rm, multiple bedrooms with ensuites main and lower, A Real Family Home !!! (id:60626)
Coldwell Banker Mountain Central
614 Gendarme Circle
Ottawa, Ontario
Modern bungalow with 3,390 sq ft of livable space, where sophistication meets comfort. Meticulously designed, boasting 5 bedrooms and 3 bathrooms, featuring a versatile layout with 2 bedrooms upstairs with potential for a third. Open concept kitchen is a chef's dream, centered around a grand 12ft island and gleaming stainless steel appliances. Relax in the inviting living room warmed by a gas fireplace, or retreat to the primary bedroom with its walk-in-closet and luxurious ensuite, complete with double sinks and glass shower. Soaring 10ft ceilings on main level and convenient laundry/mud room with access to double garage. Quartz counters adorn every surface, enhancing both style and durability. Entertain effortlessly in the fully finished basement with 9ft ceilings, featuring a second gas fireplace encased in granite, 3 more bedrooms and 5pc. bathroom. Outside, enjoy front interlock and house extension with covered deck on a premium lot. This is more than a home; it's a sanctuary designed for modern living at its finest. (id:60626)
RE/MAX Hallmark Realty Group
5459 Route 13
New Glasgow, Prince Edward Island
Welcome to 5459 Route 13!...[Virtual Tour] This fantastic property sits atop the New Glasgow valley with gorgeous views of the River Clyde and endless rolling hills. This prime location is 15 mins from Charlottetown, few mins from Cavendish and only minutes from the famous Glasgow Hills golf course, New Glasgow Lobster Suppers, and PEI Preserve Company. This beautiful century home boasts over 3500 Sq.ft with 5 bedrooms, 3.5 baths and 2 laundry rooms. As you enter the front door you will be greeted with a spacious foyer with travertine tiled floors that leads to the large country style kitchen with granite countertops. To the left of the foyer, you will find a family room with large bright windows with the adjacent room perfect for an office space or formal dining room. The breezeway includes a half bath and closet that leads to the 30?x34? heated triple car garage with space for 2-3 vehicles, recreational vehicles, and storage. The main level also includes a full bath and mudroom with laundry. As you make your way upstairs you will find a full bath, 3 more bedrooms and access to the attic. The attic is great for additional storage or can be used as a fifth bedroom. At the end of the upstairs hallway, you will find a secondary laundry along with the master bedroom. This 725 Sq.ft master bedroom is sure to please with vaulted ceilings, a five-piece ensuite bath, walk-in closet, propane fireplace, and an attached balcony great for sipping your morning coffee. The property has had many updates over the years; all new windows, siding, propane furnace and 30?x34? two level addition (2016), heat pump (2019), new 200-amp electrical panel with generator panel. Horse lovers will appreciate six-horse stall barn with an outdoor arena. This is truly one-of-a-kind property in the heart of beautiful New Glasgow. Property includes 26 acres with two cottages (Use to have six cottages, spot for 4 more cottages), an inground pool(18'x36') and 3 (id:60626)
Royal LePage Prince Edward Realty
1922 Paly Road
Kelowna, British Columbia
Nestled on a spacious 0.39-acre lot, this unique estate-style home in the heart of McKinley offers the perfect blend of privacy, comfort, and natural beauty. Boasting 4 bedrooms and 3 bathrooms, this property is designed for both relaxed family living and effortless entertaining. The thoughtfully updated kitchen flows seamlessly into the main living spaces, making it ideal for hosting gatherings. The upgraded primary suite features a luxurious and secluded ensuite bathroom, offering a perfect escape at the end of the day. Step outside to enjoy the tiered backyard, where you’ll find stunning views of Lake Okanagan and low-maintenance landscaping. Whether you're enjoying morning coffee or evening sunsets, this outdoor space is a true sanctuary. Located in the scenic McKinley area—known for its bike trails, wildlife, and peaceful surroundings—you’ll love the sense of escape while still being just minutes to the airport and Lake Country amenities. Plus, there's potential future connectivity via Clifton Road, adding even more convenience. Additional perks include ample parking, with space across the laneway for RVs, boats, or trailers. The quiet lane offers a safe environment for kids and an added layer of privacy. Most big ticket items have all been taken care of so you just need to move in and enjoy. Don’t miss this rare opportunity to own a piece of paradise. Contact your REALTOR today to schedule your private tour. (id:60626)
Canada Flex Realty Group Ltd.
RE/MAX Kelowna
801 - 101 Charles Street E
Toronto, Ontario
Sleek & Chic 2-Storey Suite With Over 17.5 Ft Ceilings! Spectacular & Rare 2+2 Bed Layout Offers The Ultimate in Vibe, Comfort & Functionality. Huge Floor-To-Ceiling Windows With Modern and Stylish Finishes Throughout. Ample Living Space And Flexible Den/Office With Built-In Desk That Is Convertible To A Murphy Bed! Plenty Of Storage Throughout Including 2 Different Walk-In Pantry Rooms! Convenience of 2 En-Suite Full Washrooms Plus Main Floor Powder Room. Upstairs Study Nook Is Being Used For Armoire Storage. Fantastic Amenities Including Gym, Concierge, Party Room, Free Visitor Parking, Outdoor Pool, Communal Terrace W/ Seating & BBQs, Steam Room, Lounge & More! Grocery Store On Main Level of Building & Steps From Coffee, Restaurants, Shops, Bars & Transit. Close Walk To Yonge St., Yorkville & Rosedale. Come Check Out This Unique Unit That Blends Condo Life With A Townhouse Type Feel. EXTRAs: Prime Parking Spot & Convenient Locker on 8th Floor. 2022 Upgrades Incl. New Stove, Doors For Office Space, Built-In Organizers In Bedroom & Front Hall Closets, Addition of Several Pot Lights And Fully Painted Unit. Building Hallway Carpets Recently Updated. (id:60626)
Harvey Kalles Real Estate Ltd.
445 Shawnee Boulevard Sw
Calgary, Alberta
OPEN HOUSE – Sat & Sun June 28 & 29(1-3pm) This home, just two years young, SHOWS LIKE NEW and is available for IMMEDIATE POSSESSION. Skip the showhome parade, and 6-12 months of building, this home could be yours today! This is ESTATE LIVING in Shawnee Park, a street of dreams and steps to the path & park system winding through what was Shawnee Slopes Golf Club – WONDERFUL! This homes offers a generous 2867 sq ft above grade with another 914 sq ft developed down. There are 4 beds and a Bonus Room up, 4.5 baths and a fully developed lower level with a large rec room and 5th bed for your guests. On the main you will love the 9’ ceilings and the soaring 14’ vaulted ceiling in the Great Room, wideplank vinyl flooring through the main, designer lighting fixtures and window coverings and quartz countertops which run through the whole home. The Great Room is a space to entertain with its wonderful family space, generous eat-in kitchen and the kitchen itself with s/s appliances, including a gas stove. The main level also features a unique nanny or in-law quarters with a full bedroom, bathroom and den/home office. Upstairs you will love the Bonus Room, a space for the family to gather among themselves. The primary bedroom is generous in size and enjoys a 5pc en suite. The two additional beds on the upper level are well-sized, each with walk-in closets. The lower level has been finished by the builder offering a large rec room, a 5th bedroom and full bath. ADDITIONAL HIGHLIGHTS include: a south facing rear yard, Central A/C, irrigation, a TRIPLE CAR GARAGE and Gemstone lighting. Call your Realtor today and skip the lines at the showhomes. (id:60626)
RE/MAX First
5271 Harvey Street
Halifax Peninsula, Nova Scotia
Amazing location! Well maintained semi-detached 4-plex on the Halifax Peninsula in the heart of the South-end offering character galore with it's beautiful fireplaces and moldings. Two 1 bedroom units with raised rear decks built to code providing extra outdoor spaces (top and main levels) and two above grade bachelor units (basement level). All units have tons of natural light, their own separate entrances and enjoy shared use of the private backyard. Many renovations have been completed in recent years including numerous electrical/plumbing/heating/exterior upgrades plus multiple new windows, exterior decking, basement unit walls and more. Fully rented with great/stable tenants on fixed term leases. Just minutes away from downtown, train station, library, Spring Garden Road, hospitals, waterfront boardwalk, schools, shops, restaurants, grocery stores, parks, trails, and public transit. Complete lease/financial information available upon request. A great investment opportunity in a desirable area! (id:60626)
Royal LePage Atlantic
89 Charleswood Drive
Toronto, Ontario
Priced to Sell! Detached Home with Income Potential in Clanton Park. 89 Charleswood offers a fresh opportunity to secure a turn-key home on a 40 x 125 ft lot in one of North York's most connected neighbourhoods. This bright, 2-bedroom, 3-bathroom detached home blends timeless charm with functional upgrades and in-law suite potential now offered at an adjusted price. The main floor features an inviting living space with hardwood floors, pot lights, and a picture window that fills the home with natural light. A thoughtfully designed kitchen boasts quartz counters, stainless steel appliances, and ceramic flooring. The dedicated dining area leads directly to the fully fenced backyard via a new walkout door, thoughtfully created in 2020 by converting the original window providing seamless indoor-outdoor flow. Upstairs, the primary bedroom includes a walk-in closet and large windows. A second spacious bedroom and a modern 4-piece bath complete the upper level, all finished in hardwood. The finished lower level renovated in 2021 and accessed via a separate side entrance offers excellent in-law or guest suite potential. It includes a full kitchen with quartz countertops, vinyl plank flooring, 3-piece bath, and ample living space. Enjoy private parking for up to four vehicles and a sunny, south-facing backyard with a newer deck (2020), natural gas BBQ hookup, and a newer gazebo (2024). Ideally located near Wilson and Bathurst, you're minutes to TTC, Highway 401, Yorkdale Mall, Earl Bales Park, and excellent schools. Walk to transit, parks, community centres, and daily conveniences. *Pre-listing home inspection available upon request. (id:60626)
Harvey Kalles Real Estate Ltd.
38 Oceanic Drive
Stoney Creek, Ontario
Nestled in the serene embrace of nature, this charming detached 3 bedroom home offers a rare opportunity to reside in tranquility near lake Ontario. Situated amidst lush greenery, it boasts a prime location, backing onto a tranquil pond, where the soothing sounds of water meet the symphony of chirping birds and rustling leaves. The property's enchanting surroundings provide a sanctuary from the hustle and bustle of everyday life, inviting you to unwind and reconnect with nature. Whether enjoying peaceful strolls along the nearby trail or simply basking in the beauty of the landscape from the comfort of the home's spacious interiors, this home promises a lifestyle of serenity and rejuvenation. (id:60626)
Platinum Lion Realty Inc.
7 Grand River Street N Unit# 301
Paris, Ontario
Penthouse Luxury Overlooking the Grand River Welcome to The Rivers, an exclusive collection of just six boutique residences perched above the banks of the Grand River in the heart of Paris, Ontario. Crafted with discerning attention to detail, this architecturally refined building offers sophisticated living in one of Ontario’s most charming and vibrant small towns. Located on the penthouse level, Unit 301 delivers elevated living in every sense of the word. This 1-bedroom plus den suite spans 1,452 sq/ft and features direct elevator access, ensuring maximum convenience and privacy. Inside, wide plank engineered hardwood floors, soaring ceilings, and automated blinds set the tone for a modern yet timeless interior. The chef-inspired kitchen is anchored by sleek, integrated cabinetry, quartz countertops, and a premium suite of Fisher & Paykel appliances, designed for both style and performance. Both bathrooms are exquisitely appointed, with spa-like finishes and heated tile floors for a daily dose of indulgence. Step onto the riverside balcony to enjoy peaceful morning coffees as you overlook the flowing Grand River and the historic rooftops of downtown Paris. In the evening, your west-facing patio delivers stunning sunset views, perfect for winding down. Live moments from quaint cafes, gourmet restaurants, and scenic trails that make Paris a destination in every season. This is boutique condo living at its finest—a rare opportunity to own a piece of luxury in a truly special community. (id:60626)
RE/MAX Twin City Realty Inc
115 6753 Graybar Road
Richmond, British Columbia
This fully upgraded, move-in ready industrial unit is ideally situated in East Richmond, offering excellent access to Highway 91, Westminster Highway, YVR, and the Fraser Valley, right in the heart of Metro Vancouver. The space boasts 20' clear ceiling height, a grade-level loading door, a bright mezzanine office with two private offices, and two washrooms, making it a versatile and high value opportunity for a wide range of business uses. (id:60626)
Sutton Group - 1st West Realty

