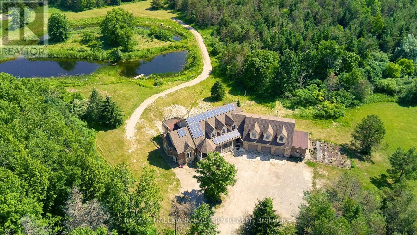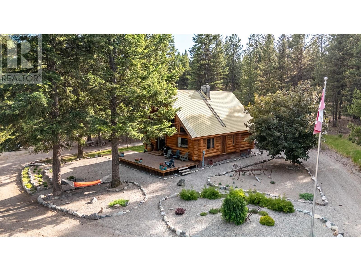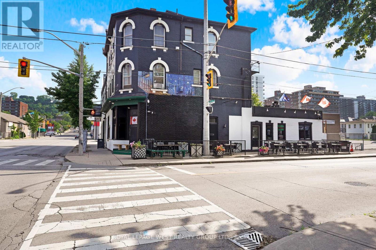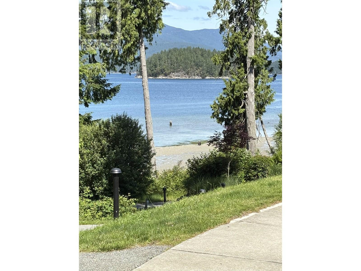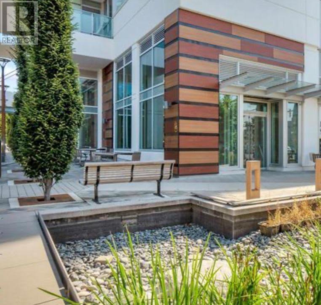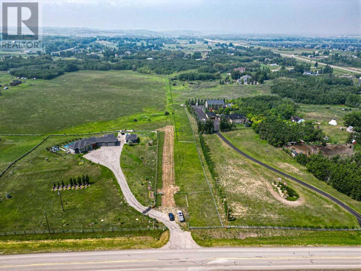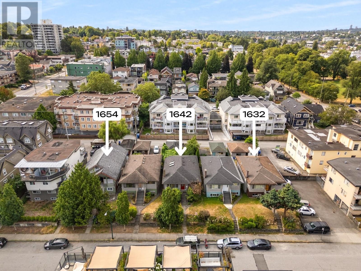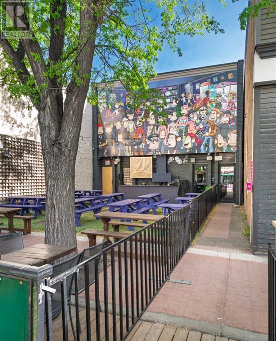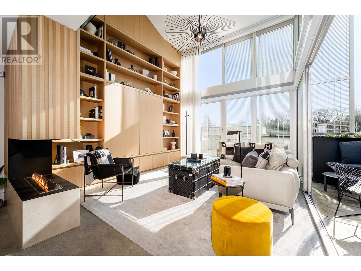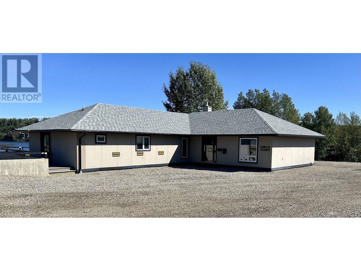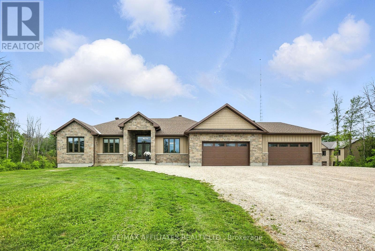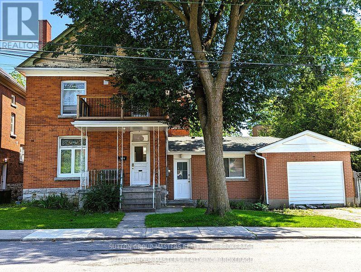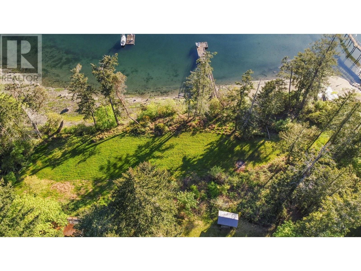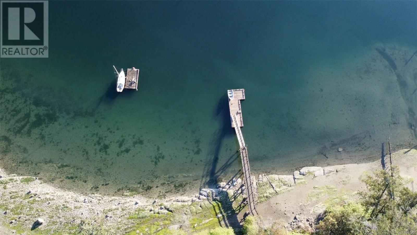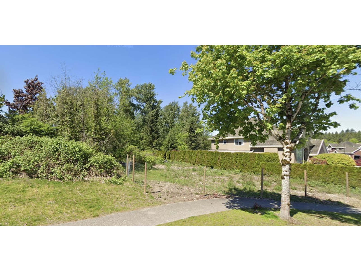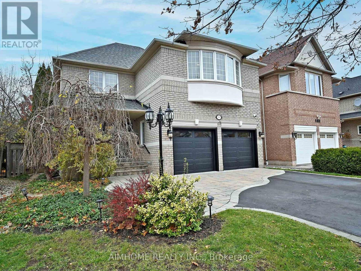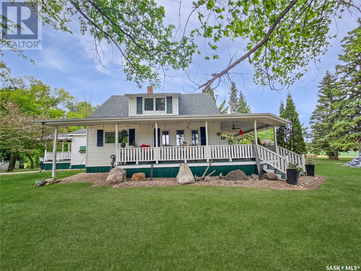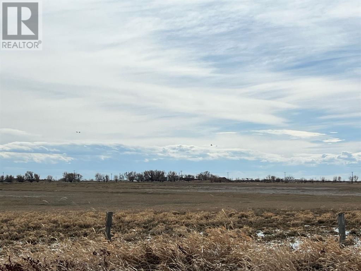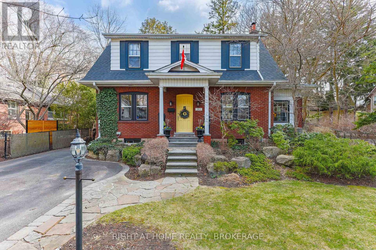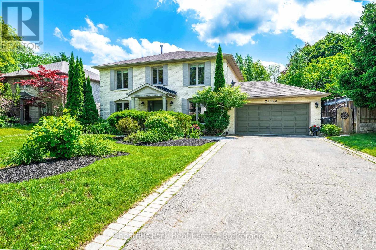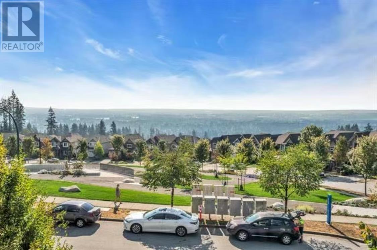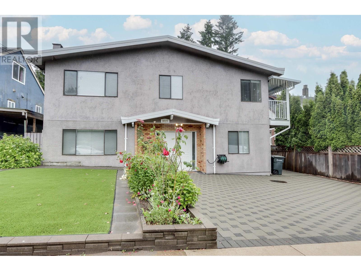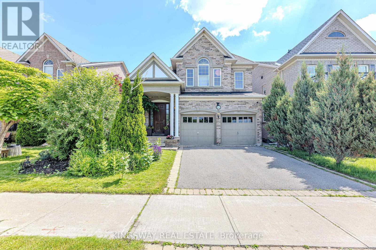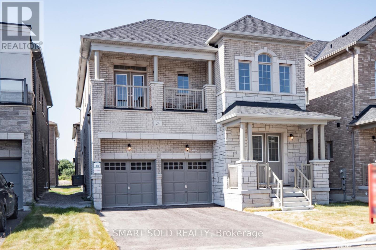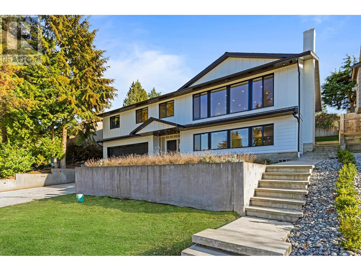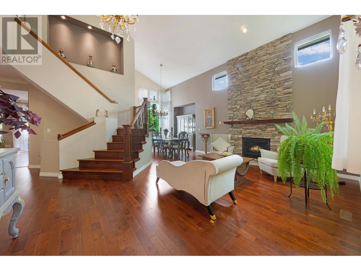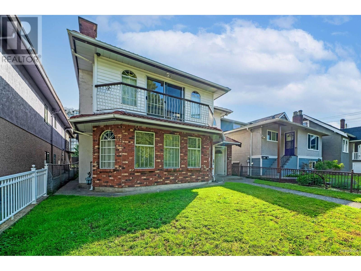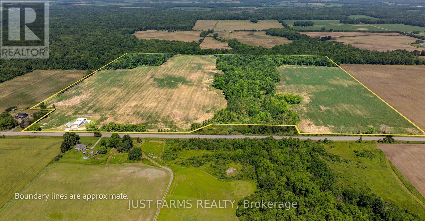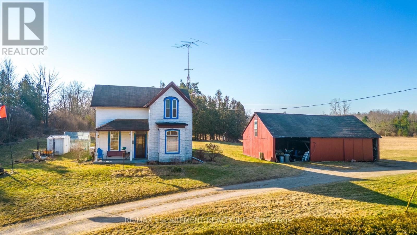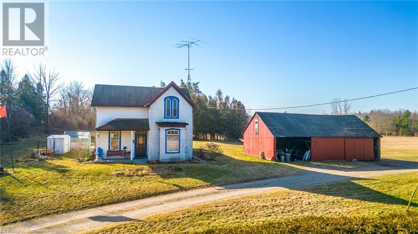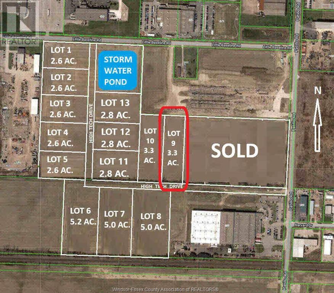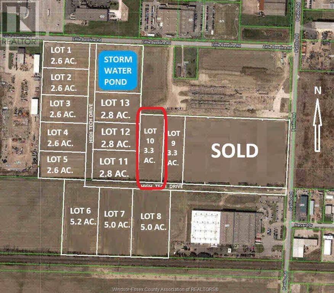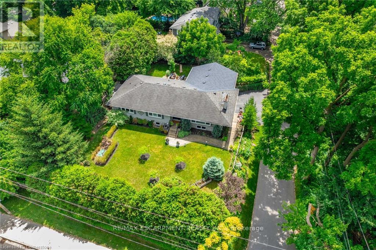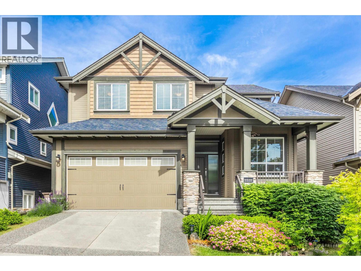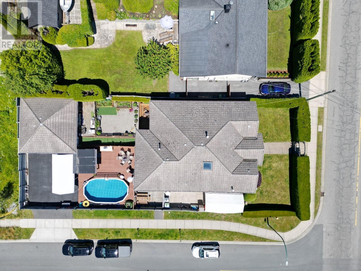1108 Sandy Hook Road
Kawartha Lakes, Ontario
Calling all multi-generational families, visionaries and entrepreneurs! This rare estate is custom-built and offers an incredible blend of space with an extended family home and three additional separate living quarters, compiling into 4 self-contained living areas making it easy for multiple generations to live together while maintaining privacy. Over 8,200 sq ft of finished space, including 7 bedrooms, 6 bathrooms plenty of room for everyone. The main residence features a skylit foyer, soaring waffle ceilings, chefs kitchen, sun room and a luxurious primary suite with a spa-inspired 5-piece ensuite. Private entrances to each living space ensure flexibility and autonomy for each household. In-floor radiant heating in second legal dwelling above garage and two heat pumps on the property ensures year-round comfort. Ample parking with 13 total spaces (3 in garage, 10 in the driveway) makes family visits or multiple vehicles a breeze. Outdoor perks include 3 stocked ponds, a chicken coop, and a goat barn perfect for hobby farming or self-sufficient living. Income potential via B&B setup or rental suites adds financial versatility. Potential For 4-Plex W/ Zoning Changes. Solar panels generate over $3,000 annually, plus property tax savings if you enroll in the Managed Forest Tax Incentive Program. Convenient location just 1 hour from the GTA and minutes to Hwy 115 means you're close to the city while enjoying rural peace and privacy. This property blends luxury, independence, and functionality ideal for families looking to stay connected while living in their own space or explore the options of subsidizing your mortgage through rental income or entrepreneurial endeavors. (id:60626)
RE/MAX Hallmark Eastern Realty
942 Copper Mountain Rd
Princeton, British Columbia
An unmatched opportunity to own one of Princeton’s most remarkable properties—nearly 83 acres of fully usable land, just 10 minutes from town. This stunning estate borders endless Crown land, offering complete privacy and direct access to nature. A rare blend of open pasture and mature forest, with two private ponds complete with licensed water sources, and a network of quad trails winding through the property. At the heart sits a timeless log home with 3 bedrooms and 3 bathrooms, combining rustic charm with modern comfort. Enjoy wood heat with electric backup, and a breathtaking deck that overlooks your own private wilderness. A newer workshop includes a beautifully finished 2-bedroom in-law suite—ideal for guests, extended family, or rental potential. With a greenhouse, raised garden beds, landscaping, equipment sheds, and an abundance of wildlife and wildflowers, this property is a self-sufficient dream and outdoor paradise. Truly one of a kind—this is rural BC living at its absolute finest. This is more than a home—it’s a lifestyle. Private, scenic, and move-in ready, it’s one of Princeton’s finest rural offerings. (id:60626)
Royal LePage Princeton Realty
174 John Street S
Hamilton, Ontario
Rare opportunity to own a prime mixed-use property in the heart of Hamilton, just a 2-minute walk to the GO station, schools, commercial towers, and a thriving residential community. This newly refurbished, four-story (C5-zoned) building offers a lot size of 34.55 ft x 66.00 ft, a total area of 4,582 sq. ft., and includes four residential units and one commercial unit. With a gross income of $170,856, a net operating income (NOI) of over $155,000, and operating expenses under $12,000 per year, this is an exceptional investment opportunity. One unit is currently vacant and available for the buyers use. Flexible ownership options allow you to purchase with the business or simply become a landlord, as one of the sellers is willing to continue operations. **EXTRAS** 2 water heaters, 1 commercial and 1 residential - both rented at $40.00 per month. Fire inspection done in 2024. Clean environmental 2024, Flat roof area done in 2023. (id:60626)
Royal LePage West Realty Group Ltd.
5591 Delta Road
Sechelt, British Columbia
This .7 of an acre of waterfront property has dual zoning. Both Commercial & Residential. Create your work/live dream in a fantastic location, close to the Sea. Fly in two either two Sea Plane Docks and book your tee time at either 2 of the Best Golf Courses on the Sunshine Coast. So many options for this property, build that dream home on the shore you've always thought about. Previously operated as one of Sunshine Coasts Premier Restaurants, this lovely property is just waiting for your new fresh ideas. Boutique Hotel, AirBnB, your own beach house just for you. Open your own "At the Shore", patio & culinary destination. The options are many. Invest, work, love and enjoy the Beautiful Sunshine Coast. Fly in from Vancouver in 30 min, from Nanaimo 20 min. The ferry is just a short 40 min through the most majestic scenery you will ever witness. Welcome to the Sunshine Coast. The air is clean, the traffic minimal, the BC Beauty abounds, Paddle, Kayak, Golf, Hike, Fish, Cycle....there is so much to do here. (id:60626)
Sotheby's International Realty Canada
1611 Capilano Road
North Vancouver, British Columbia
1611 Capilano Rd in N. Van (Park West). A brand-new retail unit for sale at mixed-use development located at Lions Gate Village. This amazing street front retail corner unit, has an excellent exposure towards Marine Dr. This highly anticipated new development is strategically situated at the Lions Gate Bridge entrance and on the boundary of cities of N. Vancouver & W. Vancouver. This new mixed-use development consisting of 258 condominium units with 13 retail strata units is directly accessible from the intersection of Marine Dr & Capilano Rd. The space consists of almost 1,125 sqft, access to grade loading, high ceilings of almost 18 ft. 158 underground parking are designated to serve the commercial businesses and residential visitors on a first come first serve basis. This unit is equipped with commercial venting system & has natural gas connection. It's great for luxury coffee shop, restaurant or could be a amazing real estate or financing st. level office with thousands of walking visitors every day. (id:60626)
Sutton Group-West Coast Realty
5591 Delta Road
Sechelt, British Columbia
This .7 of an acre of waterfront property is in a fantastic location, close to the Sea Plane Dock and 2 of the Best Golf Courses on the Sunshine Coast. With dual zoning, this could/would make an amazing Boutique Hotel. Previously operated as one of Sunshine Coasts Premier Restaurants, this lovely property is just waiting for your new fresh ideas. (id:60626)
Sotheby's International Realty Canada
32 Street E
Rural Foothills County, Alberta
Location: Situated in the heart of a fast-growing area, with easy access to South Calgary, shopping centers, recreational facilities, golf courses, schools, and hospitals, making it highly desirable for potential buyers.Features: The land offers a good mix of hayland and bush, catering to diverse development possibilities. Its natural features could appeal to developers seeking versatile landscapes for residential or mixed-use projects.Development Potential: With its size and layout, there is significant potential for subdivision into seven 4-acre parcels. Full access from both the east and west boundaries enhances the appeal and feasibility of the project.Approval Process: The accessibility and layout of the land make it conducive to presenting a compelling case to the Foothills Municipal District for approval, streamlining the development process.Overall, this property presents an excellent opportunity for developers and investors looking to capitalize on the growing demand for residential or mixed-use developments in the area.For further inquiries or to discuss potential investment opportunities, please feel free to reach out. Thank you (id:60626)
First Place Realty
1654 E Pender Street
Vancouver, British Columbia
Situated in the heart of Grandview-Woodland, 1654 E Pender Street, Vancouver, BC, is a prime 33´ x 122´ lot with significant development potential. Zoned RM-4, it permits a duplex with up to 1.0 FSR, while the Grandview-Woodland Community Plan enhances its appeal by allowing up to 3.0 FSR and 6-storey rental projects. With Commercial Drive´s vibrant shops and restaurants just a short stroll away and easy access to downtown, transit, parks, and schools, this property offers an exceptional opportunity for developers and investors looking to capitalize on the growth of this dynamic neighbourhood. 1632 & 1642 E Pender Street are also available for sale. (id:60626)
Sutton Group - 1st West Realty
1212 9 Avenue Se
Calgary, Alberta
GREAT fully leased investment opportunity. Offered at an attractive 6.00% CAP rate. Excellent location in the heart of Inglewood, one of Calgary's premiere retail communities. 2 tenant building fronting 9th avenue. Full service restaurant on main, tap room on second. South facing 47 seat patio. See brochure for additional details. PLEASE RESPECT TENANTS PRIVACY. (id:60626)
RE/MAX First
401 4387 W 10th Avenue
Vancouver, British Columbia
UNPARALLELED PERFECTION! MODERN ART MEETS WARM LUXURY LIVING in this West Point Grey top floor, One-of-a-kind 2 level, 2 bed, 3 bath, 1,675 sq. ft. trophy home! Light, welcoming dramatic floor to ceiling windows and soaring ceilings, has seen a COMPLETE (2021 @ $1.37M) transformation to a modern sanctuary (designed by Shift), combining a serene palette with a stylish aesthetic, & the latest in home tech. High end finish & clever seamless storage solutions throughout. Outstanding features include custom oak veneer cabinetry, marble walls & countertops in kitchen & bathrooms, top of the line Miele appliances, motorized blinds, ethanol fireplace, ribbon & recessed lighting, exceptional millwork, & more. See video fly through to see the gorgeous layout and flow with this property that is art! Surrounded by the best schools, trails, & shops. Please contact your Realtor for private showing. Unbeatable value. AVAILABLE & Phenomenal! Available! Showings by appointment. (id:60626)
Stilhavn Real Estate Services
8551 N 97 Highway
Fort St. John, British Columbia
Get your business noticed! This sophisticated multifaceted complex offers your company the visibility and flexibility required to stand out in an ever changing and competitive marketplace. Located within the regional district it offers light industrial zoning with municipal water and community sewer without the high property taxes. The office has been meticulously maintained featuring 8 distinct offices, two boardrooms, large reception and waiting area, separate dispatch entrance and reception, large flex room for workstations, 3 bathrooms, 2 lunchrooms fiber optic internet and back up NG generator. The shop is 6800 sqft plus mezzanine space on either side, 2 bay doors (14’ x 16’), middle bay door is (10’ x 22’), with four offices, bathrooms and exterior pallet racking and bottle storage. For added flexibility the shop can be split to service two separate entities. Meticulously maintained with a new roof this complex is completely turnkey allowing your company to concentrate on business. See MLS# C8070164 (id:60626)
RE/MAX Action Realty Inc
1 Nebahwin Island
Carling, Ontario
Welcome to Nebahwin Island your private Escape into Georgian Bays untamed beauty. Leave behind the noise, the rush, the routine and arrive at your very own Island, a secluded 9-acre haven designed to reconnect you with nature and yourself. Tucked into the west side of Pleasant Island with expansive views of the open Georgian Bay and surrounded by crown land, this private island retreat offers the kind of peace and simplicity most only dream about. The main cottage blends rustic elegance with modern comfort. Crafted in a post-and-beam style with rich wood tones and soaring ceilings, it offers an open-concept kitchen, dining, and living area anchored by a stunning stone fireplace with a wood-burning insert. A large screened-in room invites you to watch sunsets, listen to loons, and feel the breeze. Bedrooms are connected to the main lodge by a deck, creating a sense of privacy and tranquility, where the only sounds at night are waves and wind. Wander down the path to the center of the island and you will find the beautifully finished two-bedroom bunkie which has its own 2-piece bathroom, outdoor shower, and a view so captivating it feels like a painting. A dedicated laundry house close to the bunkie adds a touch of modern ease. Powered entirely by solar energy, both the main cottage and the bunkie offer worry-free, off-grid living with full comfort. A separate power house discreetly houses the solar system and batteries. This isn't just a cottage it's a return to what matters, time with yourself and others... unplugged! (there is great cell service though) A short, protected boat ride from the marina brings you to your sanctuary, but you'll feel worlds away. Paddle the quiet shorelines, hike neighbouring Pleasant Island, or simply sit with your coffee and watch the morning mist rise from the many beautiful spots around the shoreline. Nebahwin Island isn't a property, it's a lifestyle, a rhythm, a breath of fresh and what really matters. Be Where You Want To Be! (id:60626)
Exp Realty
665 Drummond 5b Concession
Drummond/north Elmsley, Ontario
Welcome to Multi-Generational Living at its finest. Sitting on 48 acres of countryside, just minutes from Carleton Place and Perth, and offering an easy commute to Ottawa, this stunning 2022-built bungalow estate defines luxury living with room for everyone. This unique property features two fully self-contained homes on one expansive lot, making it the perfect setup for extended families, potential rental income or home business. The Main Residence boasting over 2,400 square feet of thoughtfully designed living space, welcomes you with soaring vaulted ceilings, a cozy gas fireplace, and an open-concept layout ideal for both family living and entertaining. The gourmet kitchen is a showstopper complete with a massive island, walk-in pantry, and high-end finishes that will impress even the most discerning chef. The primary suite is a retreat of its own tucked away in a private wing, it features a second fireplace, a spa-inspired ensuite, and a walk-in closet that dreams are made of. Two additional bedrooms, a dedicated home office, and a walk-out basement ready for your personal touch complete this beautiful main home. An oversized, insulated 4-car garage with over 1,000 square feet provides ample space for vehicles, tools, and toys all year round. And there's more a second, self-sustained home offers an additional 1,600+ square feet of modern living. Perfect for in-laws, adult children, or rental income, this home includes2 bedrooms,2 bathrooms, a beautiful kitchen and open living space, private deck overlooking the forest and fully insulated 3.5-car garage. Whether you're into hiking, playing, hunting, or simply exploring, the property's offers trails and sprawling acreage make it a nature lovers paradise. Peaceful, private, and picturesque every season brings something new to enjoy. Two Homes. One Property. Endless Possibilities. This is more than a home it's a lifestyle. (id:60626)
RE/MAX Affiliates Realty Ltd.
279 Frontenac Street
Kingston, Ontario
This exceptional investment opportunity is located in a very PRIME location, just a minute away from Queen's University, making it highly desirable for student rental. The property consists of two separate living spaces, offering both flexibility and strong rental income potential. The first space has been updated and features two bedrooms, a full bathroom, and a well-appointed kitchen. With thoughtful upgrades, this space is comfortable, functional, and appealing to tenants. The second space is significantly larger, offering a total of ten bedrooms, two full bathrooms, and two kitchens (main floor & third floor). The expansive living area on the main floor, provides plenty of room for tenants to gather, study, or relax. The layout makes it ideal for student rental, ensuring a steady stream of income. Situated on an oversized lot, the property offers exciting potential for further development. The combination of its unbeatable location, consistent rental history, and expansion possibilities makes this a rare find. With no vacancies in the past decade and a history of strong income generation, this property is a fantastic investment for those looking to maximize returns in a sought-after area. (id:60626)
Sutton Group-Masters Realty Inc.
3045 Montague Road
Galiano Island, British Columbia
This stunning 2.25 Acre property with 375 feet of west facing water frontage on Montague Harbour is on the market for the first time in over 30 years. The lush, gently sloped property is buffered from the road and neighbours by a large stand of cedar trees and includes an original, 1960s Pan-Abode cottage with a new detached garage. Your own private deep water year round moorage with a foreshore lease so that you can keep your boat nearby. This property is waiting for you to build your dream home/family compound gathering place. Low bank, west facing property is rare on the Gulf Islands and this is the perfect location to create a family haven to enjoy for many years and generations. (id:60626)
Coldwell Banker Oceanside Real Estate
265, 269, 273 Walcrest Way Se
Calgary, Alberta
Exceptionally rare opportunity to purchase 3 consecutive lots totaling 6 units with secured CMHC MLI Select already in place! These turnkey homes with legal suites in each offer 7 years of remaining warranty through Alberta New Home Warranty, monthly cashflow and remaining 6 months of free professional property management. Upper units come fully self contained with 3 bedrooms, 2.5 bathrooms, full laundry, family room and an additional bonus room. Gourmet kitchens offer ceiling height soft close cabinetry, stone countertops and gas ranges. Off the kitchen you will find a large dining room and half bath and mudroom. Full sized laundry located on the top floors along with large primary bedroom with coffer ceiling, large walk-in closets and beautiful ensuites. Additional 2 bedrooms, full bathroom and large bonus room completed the functional upper levels. Lower-level units offer 1-bedroom legal basement suites with 9-foot ceilings, oversized windows and the same upgraded finishes throughout. Each lot comes with its own 2 car detached garage. Located in the established SW community of Walden, steps from parks, transit and ample amenities. This unique multifamily opportunity offering gross rental income of $12,200 monthly and is an established running true turnkey opportunity. (id:60626)
Real Broker
3045 Montague Rd
Galiano Island, British Columbia
This stunning 2.25 Acre property with 375 feet of west facing water frontage on Montague Harbour is on the market for the first time in over 30 years. The lush, gently sloped property is buffered from the road and neighbours by a large stand of cedar trees and includes an original, 1960s Pan-Abode cottage with a new detached garage. Your own private deep water year round moorage with a foreshore lease so that you can keep your boat nearby. This property is waiting for you to build your dream home/family compound gathering place. Low bank, west facing property is rare on the Gulf Islands and this is the perfect location to create a family haven to enjoy for many years and generations. Protected by Parker Island, it is a microclimate with calm waters, sheltered from the elements. Galiano Island offers a Medical center, a school that goes from K to 8th grade. The volunteer fire department is also key to a healthy community. Groceries are available from 3 options on the Island not to mention the local markets in the summer with fresh produce. Foodies will delight with the great culinary options including one of Canada’s top restaurants, Pilgrimme, located just a short walk from this property. More eating out options include The Crane and Robin, Wild 1 Cookhouse,La Lena Pizza Patio & Black Dog take out and the legendary Hummingbird Pub that offers bus service from Montague Harbour during the summer season. The Island is a nature lover’s paradise with white shell beaches, forest trails and prime conditions for hiking, mountain biking, walking, bird watching, paddling, beach combing & ocean swimming. It is also a creative haven where you’ll find many galleries to browse down quiet country roads. Galiano is easily accessible from Vancouver or Victoria by ferry, private boat or sea plane. (id:60626)
Coldwell Banker Oceanside Real Estate
4891 Wellington Road 29 Road
Guelph/eramosa, Ontario
ONE OF A KIND- Private and quiet location on the river, with city conveniences close by. This truly unique property is a gem to be discovered. Almost 17 acres of forested river front land with streams and trails to delight. Large 2500 SqFt bungalow with walkout basement suitable for in laws plus separate detached 2 bedroom cottage on the property make this ideal for families. The main house has a deck that spans the back and overlooks the river with access from the dinette and master bedroom on the main floor and a walkout from the basement to the river makes for convenient ways to enjoy this prime location. Family sized kitchen with centre cooking island and professional style gas stove top, a chefs delight, overlooks the dinette and living room. Formal dining room for entertaining features beautiful french doors and there is also a large foyer and family room. 3 spacious bedrooms up with 3 pce ensuite in the master bedroom and also bright walkout to deck. Finished walkout basement with private patio and a grand view of the river has new carpet throughout and freshly painted. Detached 3 car garage, 2 bedroom cottage, lifetime metal roof, newer windows, furnace, and air conditioning this well cared for home is waiting for your enjoyment. (id:60626)
RE/MAX Real Estate Centre Inc
11221 162 Street
Surrey, British Columbia
Rare opportunity to own a spacious 14,898 sq. ft. vancant corner lot in sought-after Fraser Heights. Perfect for building your dream home. This premium property is in a quiet, family-friendly area with easy access to top schools, parks, shopping, and highways. Enjoy suburban living with modern conveniences nearby. Don't miss out-call today! (id:60626)
Exp Realty
509 Ravineview Way
Oakville, Ontario
This stunning 5+2 bedroom, 5 washroom home in sought after Iroquois Ridge North is move-in ready. It boasts ~ 3000 sf above grade plus a finished basement. The main floor is exquisitely unique with a highly open concept layout featuring a large entryway leading into living room, dining room, office, breakfast island, upgraded kitchen and oversized family room. Enter the 2nd floor and double doors lead you to a large master bedroom with separate his and hers walk-in closets and an upgraded ensuite washroom with a double shower. A total of 5 bedrooms and 3 upgraded washrooms on the 2nd level provides ample space for comfortable living. The second level laundry room adds convenience and additional storage space. Enter the bright, modern and open basement which also features a new 3 piece washroom and 2 additional bedrooms as well as a large storage room, wet bar, plus a gas fireplace. The main and 2nd levels have crown molding and hardwood floors throughout. The professionally landscaped backyard features a large deck, playground, varying perennials blooming throughout spring and summer, flagstone walkway, and mature trees that provide privacy. Fabulously located, it is close to 403, 407, and QEW, Oakville GO with access to the top ranked schools, Munn's for which school bussing is available and Iroquois Ridge High School which is a 10 minute walk. You also have access to top Catholic Schools. Situated in a quiet neighborhood that is walking distance to trails, parks and public transportation. (id:60626)
Aimhome Realty Inc.
Jaques Farm
Preeceville Rm No. 334, Saskatchewan
This expansive 6 quarter section property offers a true turnkey setup for a working cattle operation or anyone seeking a spacious farmstead with room to grow. With approximately 300 cultivated acres and extensive fenced pasture and bush, it's ideally suited for a cattleman or mixed farming. The property includes a well-maintained 4-bedroom, 1-bathroom farm house that has seen key updates, including a kitchen outfitted with beautiful black walnut cabinetry, and a refreshed bathroom featuring a new tub, shower, flooring, and toilet (2024). The main floor also boasts laminate flooring throughout the porch, kitchen, living room, and bedroom. Heating is provided by a 200-gallon oil furnace tank. Enjoy the scenic prairie views from the charming covered veranda porch—perfect for peaceful morning coffees or winding down in the evenings. Enjoy a beautifully landscaped yard with a large garden area and your very own pond—perfect for peaceful country living and growing your own produce. The yard site is well-equipped with numerous functional outbuildings: 24’ x 24’ detached insulated garage 24’ x 24’ insulated tractor garage 40’ x 56’ quonset 40’ x 60’ insulated shop with wood heat 40’ x 48’ calf barn 20’ x 40’ cattle shed Four grain bins provide ample storage, and there are two watering bowls and three dugouts for livestock. Shingles were redone in 2020, offering peace of mind. This property offers the space, infrastructure, and versatility to support a wide range of agricultural pursuits. Don’t miss your chance to own this well-rounded and ready-to-go farm package! More photos to come.. (id:60626)
Exp Realty
4 - 467 Edgeley Boulevard
Vaughan, Ontario
Practical 6809 Sq Ft Unit with EM1 Zoning For Sale In Highly Desirable Area Of Concord, Vaughan. Clear ceiling height of 18.6Ft industrial W/Lots of storage area. 2 Floors of Office Space with Industrial area at the back with a 17.6Ft Drive-in Door on the Main Floor. Downstairs & Upstairs could be divided for Office Use. Great Opportunity for Investors/Business Owners. Located Minutes From Hwy 7 & Jane Subway Extension Line, Hwy 400 & Highway 407, Major Re Development Ongoing In The Area With Residential Condos, And Close To All Major Amenities. This Is A Great Opportunity For Any Business Owners Looking To Set Up Their Roots In An Area With Tons Of Upside. **EXTRAS** Rare Industrial Unit Located Close To Highway 7, 400 And 407. High Office Component With One Drive In Door And Ample Parking. Great Opportunity For A User Buyer Or Investor. (id:60626)
Ipro Realty Ltd.
3392 Gershaw Drive Sw
Medicine Hat, Alberta
APPROXIMATELY 69 +/- ACRES OF LAND AVAILABLE THAT IS ZONED FUD(FUTURE URBAN DEVELOPMENT). ALSO OF NOTE IS ALL CITY UTILITIES ARE NEARBY PROPERTY LINE AND SEPARATE ACCESS AVAILABLE TO LAND. MANY OPPORTUNITIES ARE POSSIBLE ON THIS LAND. ALSO 65 ACRES OF HIGH PRESSURED SMRID WATER RIGHTS AVAILABLE (id:60626)
River Street Real Estate
2277 Richter Street
Kelowna, British Columbia
INVESTOR AND DEVELOPER ALERT! 0.36 Acres Land Assembly. 120.75' W x 129.88' D. MF4 Zoning, in the Transit Oriented Area, on the Transit Corridor. Allows for Commercial Retail Units on the ground level. Future Land Use is C-HTH (Core Area – Health District) designation—part of the 2040 Official Community Plan and reflected in the Zoning Bylaw—allows a mix of institutional, residential, and commercial uses tailored to support the Kelowna General Hospital area. Maximum Base Density is 2.5 FAR, with 0.3 FAR bonus available for purpose built rental or affordable housing. Max Site Coverage 65%. Must be sold in Land Assembly the Cooperating Properties: 2265 Richter St. Conceptual Design and Brochure will be made available shortly. (id:60626)
Realty One Real Estate Ltd
67 James Walker Avenue
Caledon, Ontario
This exceptional 5-bed, 6-bath home offers spacious living with each bedroom featuring a private ensuite and customized walk-in closet. Enjoy 10-ft ceilings on the main floor, 9-ft on the second, a main-floor office, and smooth ceilings throughout. Features include 4 engineered hardwood, oak veneer stairs with metal pickets, crown molding, upgraded baseboards, and main-floor laundry.The walk-out basement boasts 9-ft ceilings, upgraded French doors to a ravine, and rough-ins for a separate suite, including plumbing, electrical, and gas line for BBQ. Optional side entrance available. Additional Features: 200 AMP service, 2-car garage with openers, 4-car driveway parking. Steps to trails, nature, and recreational amenities. (id:60626)
RE/MAX Realty Services Inc.
10310 140 Street
Surrey, British Columbia
ATTENTION Investors & Developers! Mid-Rise zoning up to 2.5 FSR! This 22,603 sqft Land Assembly at a great location has it all - walking distance to Central City Mall, Skytrain, Library, Recreation Centre, shopping, restaurants, and much more! Buyer to verify with the City of Surrey for 140 Street Corridor updates as this area is still in transition. An excellent opportunity to partake in the fast-paced urbanization of the Central Surrey area! Listed at $280 psf, to be sold in conjunction with 10320 140 St. AND 14029 103 Ave. (id:60626)
Macdonald Realty (Delta)
5858 Bryant Street
Burnaby, British Columbia
Attention Investor & Developer! Big lot size 50' x 131' property with lane in the highly desirable Upper Deer Lake area. The upper level was newly renovated 3 years ago. This property has a SOUTHERN exposed backyard and DOUBLE detached garage. The main level showcases a bright & spacious living room, gas fireplace, dining room, kitchen, 3 bedrooms & a bathroom.Live in or build your dream home! Fantastic location close to Deer Lake, Kisbey Park, buses, Metrotown, TNT, Crystal Mall & restaurants. Close to BCIT, Vancouver, short walk to #144 SFU bus and Hwy #1 access. Zoned under the new Small-Scale Multi-Unit Housing District, this property presents exciting development for multiple units. Great opportunity to live in, rent out, or build your dream project. (id:60626)
Metro Edge Realty
263 Hart Avenue
Burlington, Ontario
Charming Century Home in Coveted Roseland Location - Rarely offered and rich in character, this beautifully preserved century home sits proudly on a generous 62' x 120' lot in one of Burlington's most desirable neighbourhoods. Timeless architectural details like leaded glass windows, elegant crown mouldings, and a classic wood-burning fireplace blend seamlessly with modern comforts to create a warm, welcoming space.Step inside to find a bright and spacious living room with a picture window that floods the space with natural light. The large primary bedroom offers a peaceful retreat, complemented by two additional well-sized bedrooms perfect for family, guests, or a home office.Outside, lush perennial gardens surround a backyard oasis designed for entertaining, featuring a custom natural gas fire pit, hot tub, and ample room to gather and relax.Located within top-rated school districts (John T. Tuck PS,Nelson HS, Assumption CSS) and just steps from the Lake, downtown, and convenient shopping, this is a rare opportunity to own a piece of Burlington's history in an unbeatable location. A must-see property that promises both charm and lifestyle. (id:60626)
Right At Home Realty
2060 Lakeshore Road Unit# 1004
Burlington, Ontario
Luxury Waterfront Living at Bridgewater's Private Residences! Own a stunning 2-bedroom, 2-bathroom corner suite in Burlington's premier waterfront residence, spanning over 1,600 sq. ft. with floor-to-ceiling windows and sweeping southeast-facing lake and city views. Enjoy two private balconies, including a wraparound terrace, perfect for breathtaking sunsets over Lake Ontario and the Niagara Escarpment. Refined interiors feature extra-wide custom floors, crown molding, valance lighting, and built-in cabinetry. The chef's kitchen boasts integrated appliances, quartz countertops, extended cabinetry, and a spacious island, ideal for entertaining. The primary suite offers a walk-in closet and spa-inspired ensuite with heated floors, a jet shower, and double vanity. The second bedroom includes a private terrace and access to a beautiful 4-piece bath. Exclusive Amenities & VIP Privileges Residents enjoy a party lounge, rooftop terrace, gym, piano room, and VIP access to The Pearle Hotel & Spa, featuring a second fitness center and a resort-style indoor pool. Prime Downtown Location Steps from boutique shopping, fine dining, local festivals, and vibrant entertainment, a rare opportunity to own luxury waterfront living in Burlington's most coveted address. Book your private showing today! (id:60626)
Heritage Realty
2052 Chippewa Trail
Mississauga, Ontario
Stunning 4+2 bed, 4 bath family home on a quiet, tree-lined street in Mississaugas prestigious Oakridge community. This spacious property features a stunning backyard oasis with salt water pool, an updated kitchen with granite counters & stainless steel appliances, formal living/dining rooms, main floor laundry and a cozy family room with life-like gas fireplace. Upstairs offers 4 generous bedrooms, including a primary suite with walk-in closet and ensuite. Fully finished basement with 2 beds, gas fireplace, another full bathroom, large rec room, cold cellar and plenty of storage. The double car garage with extra long driveway provides ample parking. This is the perfect home to raise your family and entertain family and friends all while being conveniently located near top schools, parks, QEW & GO. (id:60626)
Chestnut Park Real Estate
3501 Sheffield Avenue
Coquitlam, British Columbia
Incredible house with spectacular Mountain, City and River view in the sought-after Burke Mountain! This amazing house over looking the beautiful Sheffield park. High ceiling entrance, luxury living room with huge windows and dining room connected to the patio, expanding the VIEWing area! Chef-sized kitchen with granite counters plus a spacious spicy kitchen. Every bedroom is huge. Basement has an one-bedroom legal suite. 2 year old washer and dishwasher.Two-car garage and long driveway can park 4 cars in total! Enjoy your AMAZING future home! Open house:May 3 Sat. 12:30pm-2pm (id:60626)
Nu Stream Realty Inc.
6525 Denbigh Avenue
Burnaby, British Columbia
This home is a must see! Convenient location. Walking distance to Metrotown shopping mall, skytrain and bus stop. plus mortgage helper with two bedroom suite. Completely updated, includes new kitchen, new paint, water tank replaced 3 years ago, roof 5 years old and furnace serviced recently. (id:60626)
Srs Panorama Realty
651 Via Romano Boulevard E
Vaughan, Ontario
Welcome to this Beautiful detached home in the heart of prestigious Patterson. including a beautifully finished 1+Den basement W/Eng Hardwood ,Rec , Lots Of Storage .Plaster Mouldings*:Extra Lg Powder Room, Prof Organized Laundry Room ,French Doors In Office,*Mbr:6Pc Bath&Jacuzzi* Custom Crystal Rods & Drapery, Swarovski Lights & Pot Lights*Professional Landscaping* Import Custom Lights*Custom Window Drapery* Interlock Patio &Perennial Flowers*Sprinklers* BBQ Gas piping .A True Master Piece Not To Be Missed! (id:60626)
Kingsway Real Estate
24 Current Drive
Richmond Hill, Ontario
This Brand-New Greenpark Detached Home Sits On A Rare 41Ft Lot With No Sidewalk In A Prime Richmond Hill Location. Glenrowan-2 Model Offers Close To 3000 Sqft Above Grade With Over $110K In Premium Upgrades. Soaring 10Ft Ceilings On Main, 9Ft On Second Level, Wide 7 3/4" Hardwood Floors, Pot Lights(2025), Designer Fixtures, And A Wrap-Around Front Porch. Gourmet Kitchen Features Quartz Counters, Upgraded Cabinets, LED Valance Lighting, Stylish Backsplash, And A Full Set Of Brand-New Appliances(2025). All Bathrooms Have Raised Vanities, Frameless Showers, And Modern Fixtures. Main Floor Offers A 5th Bedroom With Private 3Pc Ensuite Perfect For Guests Or Multigenerational Living. Upstairs Includes 4 Spacious Bedrooms: Primary Suite With Double Walk-In Closets & Spa-Like 5Pc Ensuite, One Bedroom With Private Ensuite, Two Bedrooms With Semi-Ensuite. A 60 Sq Ft Second-Floor Lifestyle Balcony Adds Extra Outdoor Living Space. Pre-Wired For Security Cameras, Whole-Home Wi-Fi, Ceiling Speakers, EV-Ready Garage, And PVC Conduit For Future Pot Lights. Close To Top Schools (Richmond Green, Bayview IB, Alexander Mackenzie IB & Arts), Parks, Costco, Lake Wilcox, Hwy 404 & All Amenities. A Turn-Key Luxury Home In A Prestigious Community. (id:60626)
Smart Sold Realty
2314 Oneida Drive
Coquitlam, British Columbia
A COMPLETE PACKAGE. Nestled in quiet Chineside, a COMPLETELY reimagined 2 storey home combines modern luxury&natural beauty. Gorgeous main inc/expansive new windows flooding an open-concept space w/natural light & breathtaking INLET+MOUNTAIN views. Stylish engineered flooring. custom dream kitchen w/waterfall island, premium appliances & custom cabinetry w/blum hinges is a focal point to living+dining, walkout to spacious South exposed private tiered yard. A cozy primary bed w/luxurious ensuite+walk-in closet, +3 spacious beds. Customize your BSMT - Large 1 bed suite OR potential to retain rec room for above w/add'l wall! Overheight garage w/EV charger & rough-in driveway heat. New furnace, A/C, tankless H/W, Sonos speakers. New exterior siding, soffits & gutters! A DREAM COME TRUE! Located in the Baker Drive Elementary, École Dr. Charles Best Secondary catchment, this home offers excellent schools and future development potential with TO4 zoning! (id:60626)
Oakwyn Realty Ltd.
6 Linden Street
Port Moody, British Columbia
Located in the Prestigious Heritage Woods Neighbourhood, welcome to Linden Court. An immaculate home awaits you, from the entry, towering ceilings in one of two family rooms, surrounded in natural light & a real stone fireplace. Step into an elegant custom kitchen, with real wood cabinets, stainless steel appliances & a view into a landscaped private garden featuring a waterfall. Alleviate stress in large spa-inspired bathrooms, or take a stroll to one of the many nearby trails. Perfect for large families with a proper walk out basement suite, with no shortage of natural light, or views of the gorgeous garden. A mere 5 minute walk to Heritage Wood High School & Elementary. 10 minute drive to Butzen Lake, makes this location second to none! (id:60626)
Zolo Realty
2232 Wenonah Street
Vancouver, British Columbia
Spacious family home in emerging Norquay Village! This 2,882 square ft property offers 6 bedrooms, 3 bathrooms on a generous 33 x 132 lot. Perfect for large families or great income from the spacious self-contained suite! Located on quiet residential street across the street from the NEWLY renewed Brock Park! Short walk to Gladstone Secondary & John Norquay Elementary. The area benefits from City of Vancouver's revitalization plan with excellent growth potential. Transit-friendly location along Kingsway corridor and a short walk to Nanaimo Skytrain! Ideal blend of peaceful neighborhood living with urban convenience in East Vancouver's most promising community. (id:60626)
One Percent Realty Ltd.
3303 1335 Howe Street
Vancouver, British Columbia
This 2 bed 2 bath south-east corner home offers incredible views of False Creek & Granville Island. Features include: A/C, smart-homes system, automated lighting, built-in speakers & motorized blinds. Primary bedroom with spacious walk-in closet that leads into a stunning primary bath enveloped in 24"x24' floor to ceiling marble tiles, Kohler fixtures & heated floors. Chefs kitchen with oversized island with built in wine fridge, includes premium appliance package with Sub Zero, Wolf & Asko. Resort style amenities with outdoor pool, hot tub, gym, steam room, sauna, enclosed dog area, party room & 24 hr concierge. PRIVATE double car garage & storage locker. (id:60626)
Engel & Volkers Vancouver
1052 Longwoods Road
Southwest Middlesex, Ontario
Discover the potential of this expansive 123 acre farm conveniently located on the north side of paved Longwoods Road just 4km west of Wardsville. This farm offers 77 acres of tiled workable land currently used for cash crops and planted in corn. Tile map available. 2023 corn yields were 205 bu/acre and 2024 soybeans were 65 bu/acre. The remaining 45 acres feature natural bush, gully, and a small stream, adding both charm and diversity to the landscape. Nestled in the bush is a 26' x 32' cabin perfect for summer or winter retreats. There is a fully insulated 50' x 56' shop on the property with cement floor and 42' x 36' x 14' addition with three-phase hydro. It is currently leased and provides additional income of approximately $26,000 annually. Don't wait, this location offers both rural charm and convenience! Seller willing to leaseback bush with cabin. (id:60626)
Just Farms Realty
12 Scottdale Court
Pelham, Ontario
Nestled in the heart of Fonthill, this luxury home offers a rare blend of elegance, tranquility, and natural beauty. Tucked away on a private court, the property overlooks a valley leading directly into the picturesque Short Hills. The backyard, with lush trees and rolling hills, feels like a northern retreat year-round. From the moment you step through the front door, you're greeted by an inviting foyer that sets the tone for the home's graceful, open design. To your left, a sunlit office with a large bay window and a fireplace invites quiet productivity, while the right leads to a powder room. The main living areas are designed for grand entertaining and intimate family moments. Natural light pours in, illuminating the modern kitchen, outfitted with custom cabinetry, quartz countertops, an island with hidden storage, and Café appliances. The kitchen flows into the dining room, with its vaulted ceilings and expansive windows framing breathtaking views of the backyard. Step outside from either room to the decks - one perfect for BBQing and another ideal for unwinding. The living room, complete with a fireplace, provides a serene retreat for relaxing evenings. A laundry room adds convenience with custom cabinets and a Wi-Fi-enabled washer and dryer. The herringbone porcelain tile floor adds a touch of elegance to this hardworking space. Upstairs, a thoughtful layout ensures privacy and comfort. The primary suite offers a walk-in closet and an ensuite with heated floors, a shower with double shower heads, an oversized double sink vanity, and a skylight. Across the hall are 3 inviting bedrooms and a 4-piece bath. The walk-out basement is a world of its own with a family room, separate bedroom, 3-piece bath, and roughed-in plumbing for a kitchenette. This home is more than just a property; it's a lifestyle. From quiet moments of relaxation to hosting unforgettable gatherings, this Fonthill gem invites you to experience the harmony of luxury living and nature's serenity. (id:60626)
Royal LePage NRC Realty
962 Concession 10 Road W
Hamilton, Ontario
Enjoy this 76-acre property with an original 1850s farmhouse on it. This home has been lovingly maintained by the same family for the past 64 years and is in great shape from top to bottom! The long driveway leading from the road and expansive front yard provides good privacy from the hustle and bustle of the street. This land was farmed decades ago, but currently has about 1/4 of the property cleared, and the remaining acreage is bush and trees. Currently zoned A2. Fantastic highway access and so close to amenities in Carlisle, Waterdown, and Puslinch. This is an amazing opportunity to own acreage and build your dream home. (id:60626)
RE/MAX Escarpment Realty Inc.
962 Concession 10 Road W
Puslinch, Ontario
Enjoy this 76-acre property with an original 1850’s farmhouse on it. This home has been lovingly maintained by the same family for the past 64 years and is in great shape from top to bottom! The long driveway leading from the road and expansive front yard provides good privacy from the hustle and bustle of the street. This land was farmed decades ago, but currently has about 1/4 of the property cleared, and the remaining acreage is bush and trees. Currently zoned A2. Fantastic highway access and so close to amenities in Carlisle, Waterdown, and Puslinch. This is an amazing opportunity to own acreage and build your dream home. Future potential to add second, detached dwelling pending Hamilton by-law (policy C.3.1.2 e) passing. Don’t be TOO LATE*! *REG TM. RSA. (id:60626)
RE/MAX Escarpment Realty Inc.
Lot 9 High Tech Drive
Lakeshore, Ontario
Lot # 9 is a 3.3 acre Industrial parcel in the New ""High Tech Industrial Park"" in Lakeshore. Located south of the EC Row Expressway just off Patillo Rd. This New 66.9 acre Industrial has an L-shaped Road with entrances from Patillo Rd and Little Baseline Rd. The name of the new road is High Tech Drive that will have all new fully serviced industrial lots. Lot 9is 3.3 with a frontage of 228 ft & a depth of 641 feet & is being offered for sale at $650,000 per acre. This lot can be combined together with other lots to create larger acreages. The property is Zoned M1 Industrial with many permitted uses contact L/S for complete information. (id:60626)
Royal LePage Binder Real Estate
Lot 10 High Tech Drive
Lakeshore, Ontario
Lot # 10 is a 3.3 acre Industrial parcel in the New ""High Tech Industrial Park"" in the Municipality of Lakeshore. Located south of the EC Row Expressway just off Patillo Rd. This new 66.9 acre Industrial has an L-shaped Road with entrances from Patillo Rd and Little Baseline Rd. The name of the new road is High Tech Drive that will has all new fully serviced industrial lots. Lot 10 is 3.3 acres with a frontage of 228 feet and a depth of 641 feet and is being offered For Sale at $ 650,000.00 per acre. This lot can be combined together with other lots to create larger acreages. The property is Zoned M1 Industrial with many permitted uses Contact the listing salesperson for complete information. (id:60626)
Royal LePage Binder Real Estate
4306 Lakeshore Road
Burlington, Ontario
Exceptional opportunity on the prestigious south side of Lakeshore Road, right next to the iconic Palette Mansion. This beautifully renovated 3+2 bedroom, 3-bathroom bungalow offers over 3,400 sq. ft. of finished living space and a flexible layout ideal for downsizers, multigenerational living, or income potential.The main level boasts 3 spacious bedrooms, including a private primary suite with a generous walk-in closet and a spa-like 5-piece ensuite. The gourmet kitchen, elegant dining area, and sun-filled living room with fireplace create an inviting space perfect for both everyday living and entertaining.The fully finished lower level features a separate entrance, large family room with fireplace, wet bar, 2 additional bedrooms, and a full bath a perfect setup for extended family, guests, or rental use.Enjoy multiple outdoor living areas, including a welcoming front patio and a private side terrace, ideal for alfresco dining or quiet moments. The smart L-shaped layout enhances privacy and natural light, and the inside-entry garage adds convenience.Located in one of Burlingtons most desirable school districts and just steps to the lake, parks, trails, and all amenities this is Lakeshore living at its best! (id:60626)
RE/MAX Escarpment Realty Inc.
1511 Dayton Street
Coquitlam, British Columbia
IMMACULATE 4-bedroom, 3.5-bathroom home on a quiet cul-de-sac in sought-after Burke Mountain! Built in 2013 and very gently lived in, this home literally feels brand new-there's nothing to do but move in. Soaring extra-high ceilings, A/C and an oversized kitchen with s/s appliances, professional grade hood fan, wine fridge, and a spice kitchen make this home a dream for entertainers. The spacious basement rec room with sep. entrance offers incredible flexibility and is easily suiteable. With pristine finishes, plenty of upgrades and thoughtful design throughout, this home is a rare find. Bonus: the flat, usable back yard is perfect for the kids & pets. Don't miss your chance to own a like-new home in a fantastic location! (id:60626)
Royal LePage Sterling Realty
151 Nevada Crescent
Vaughan, Ontario
Welcome home to this immaculate executive home with 3 car garage with EV Port plug proudly set on its premium fenced lot with gorgeous landscaping & located in a prestigious high-demand community close to amenities. Interlocking walkway leads you to the covered porch & double door entry into the 2 storey foyer with 3 way fireplace. Lots of natural light throughout. Chef's kitchen with ample cabinetry & counter space, centre island, Stainless Steel appliances & large breakfast area with garden door walkout to the private deck overlooking the backyard.Living room with coffered ceiling. Family room with french doors. Convenient main floor office. Primary bedroom with spa-like 5pc ensuite with soaker tub & large walk-in closet. Spacious secondary bedrooms. Finished walk-out lower level offers plenty of extra living space with its Gym area & Recreation Room with gas fireplace, a 3pc bathroom, separate sitting area, 2nd office & plenty of storage space. Wood & ceramic floors throughout. Handy separate side entrance to main level.Spectacular private backyard with impressive gardens, quaint interlocking patio, mature trees, landscape lighting and garden shed. Lower level rough-in for natural gas stove and gas dryer. 40 year roof shingles (completed 10 yrs ago). Includes: All electric light fixtures, fridge, chest freezer, gas stove, dishwasher, window coverings, washer and dryer, furnace, central air conditioner, hot water tank, central vacuum system with floor sweep, garage EV port plug, irrigation system with rain sensor, rooftop HD 4K antenna, awning, garden shed, landscape lighting, garage door openers and remotes, security cameras, cold room shelves. (id:60626)
RE/MAX Hallmark Realty Ltd.
306 Marmont Street
Coquitlam, British Columbia
Prime Coquitlam Location! This 3,450 square ft home plus 1,570 square ft crawl space blends comfortable living with future development potential. The main home features 4 beds, 2 baths, traditional living/family rooms, A/C & a huge covered patio with stunning views. Below are two self-contained suites (3 bed + 1 bed) with separate entries & new appliances - perfect for rental income. Enjoy a heated 2-car garage, above-ground pool, patios & lush gardens. Endless potential in a growing area! one you don't want to miss (id:60626)
Sutton Group-West Coast Realty

