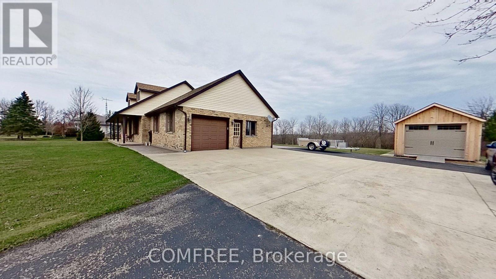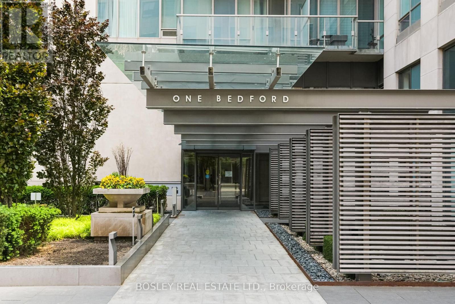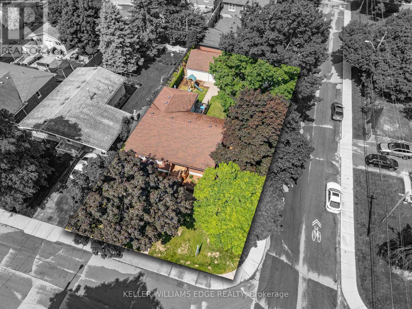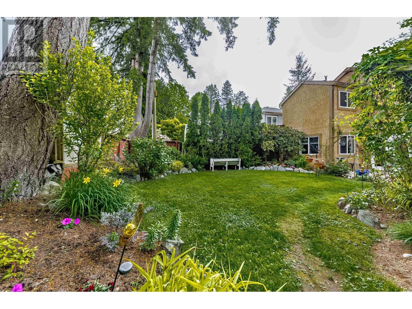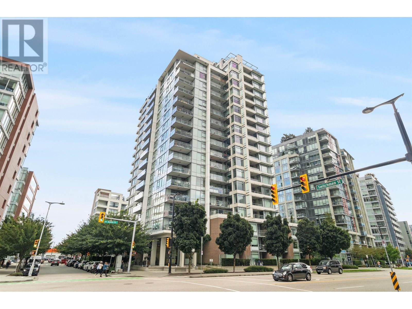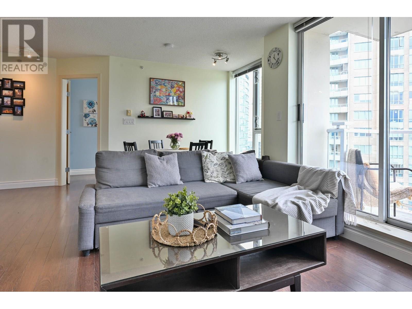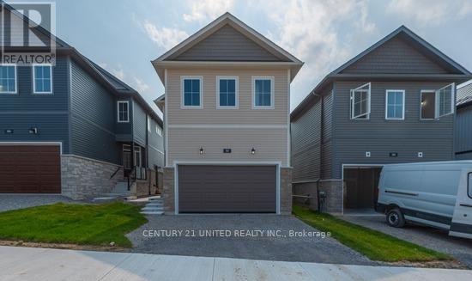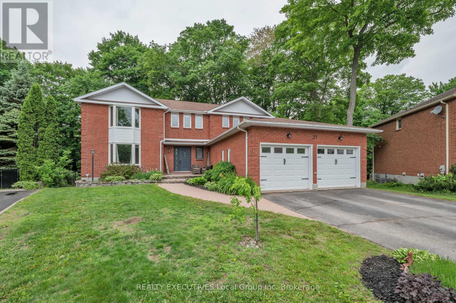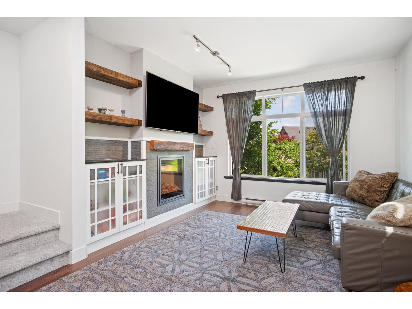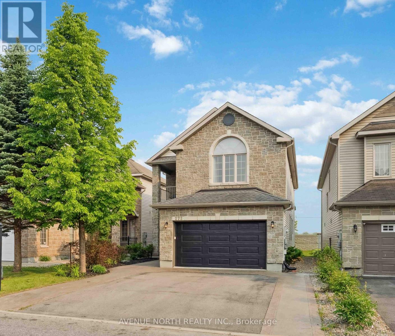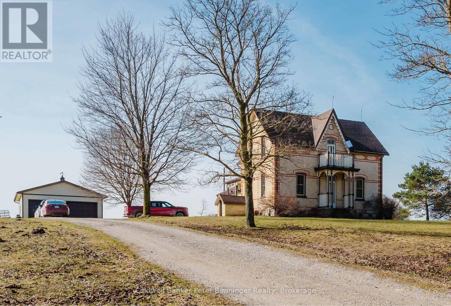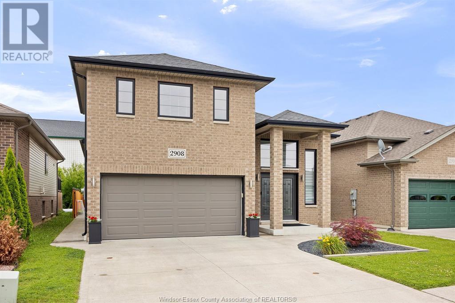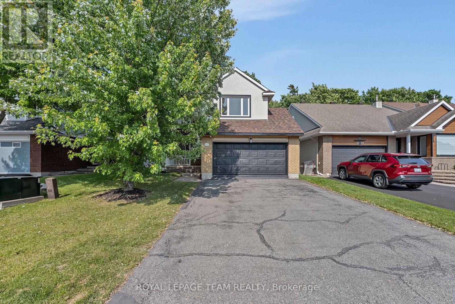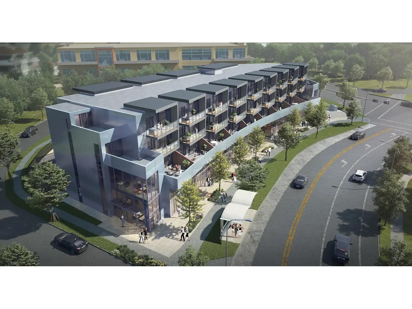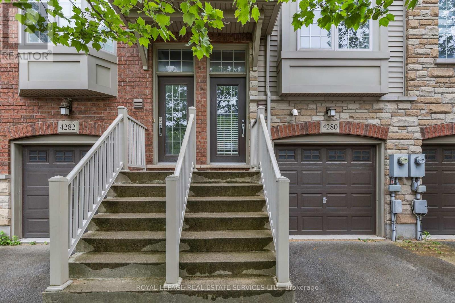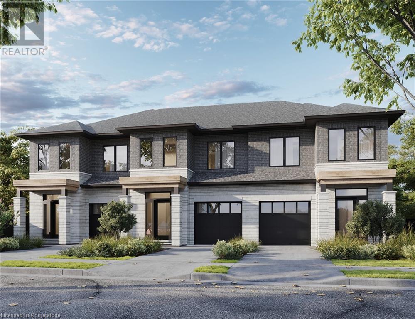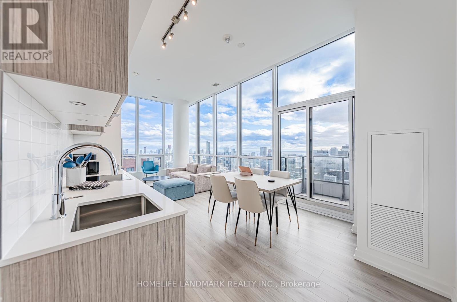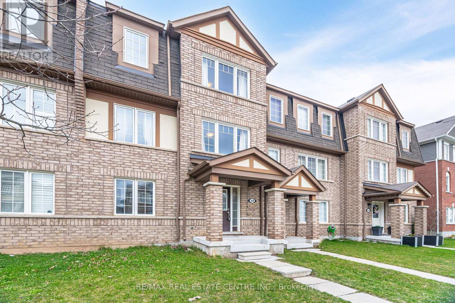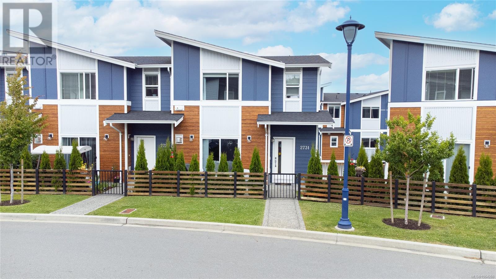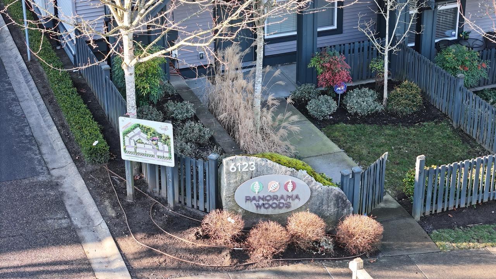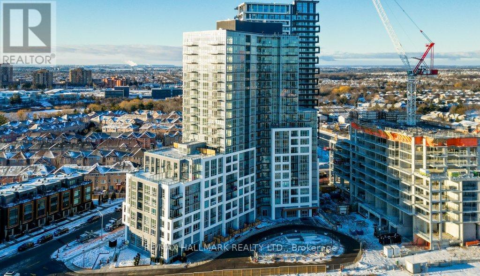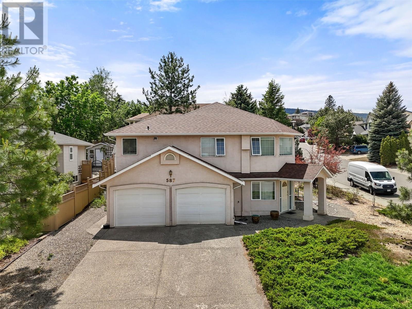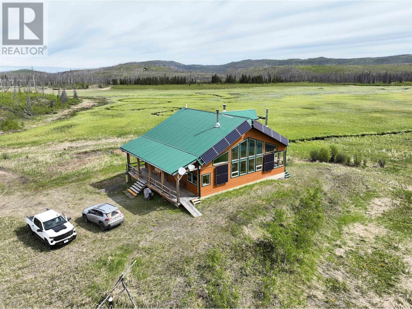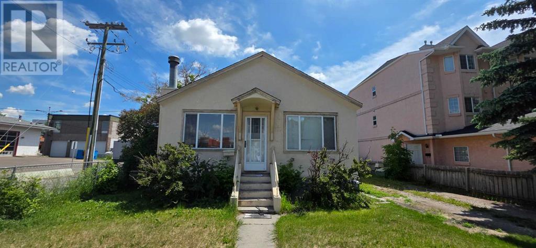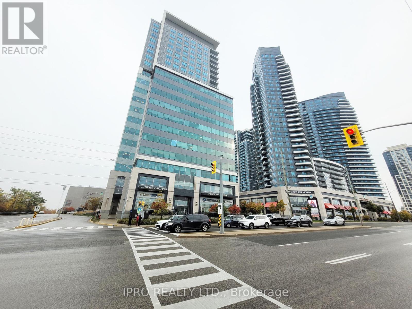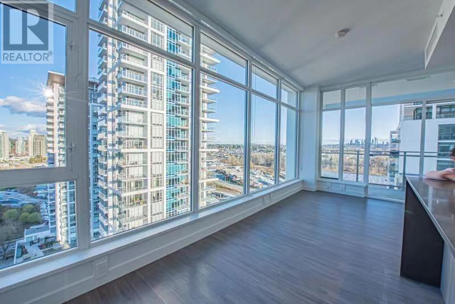3938 Tile Yard Road
Enniskillen, Ontario
This two-acre country property with a one-owner Brick Bungalow home is a ten-minute walk into the town of Petrolia or a two-minute drive. The asphalt/cement driveway leads to this 3-bedroom home with a one-car garage and an insulated 23'6" x 9'6" work area with opportunities for various hobbies or workshop possibilities. One-half of the basement is finished with a brick gas fireplace to keep you comfortable while watching a movie or your favorite sport in the winter or central air conditioning in the summer. The other half of the basement could easily make way for a hobby room and a bathroom. This well-maintained home was built in 1985 to R2000 specs. Main floor laundry facilities. New roof Oct 2019.Separate from the house is a new 20' x 12' wooden shed with lots of storage room with a 9' garage door. Perfect for golfers to store their golf cart, as this home is only a short distance to Kingswell Glen Golf Club. A Lumon's retractable glass wall sunroom was added to the surrounding deck and patios, providing many open spaces for summer barbeques and entertaining. For cooler evenings, close the retractable glass wall to extend your outdoor living. The Town of Petrolia has something to offer for everyone in your family. It is a vibrant and growing community nestled in central Lambton County. It is home to the Victoria Playhouse, Petrolia Discovery, Petrolia Farmer's Market, Arena, Golf Course, CEE hospital, YMCA community Centre and much more! It is a 25-minute drive to Sarnia and a 1-hour drive to London. This quiet and private country property provides beautiful sunrises and equally magnificent sunsets with plenty of wildlife visits in between. (id:60626)
Comfree
817 - 1 Bedford Road
Toronto, Ontario
Welcome to Suite 817 at One Bedford - a sought-after address in the vibrant Annex and Yorkville neighbourhoods. This 1-bedroom + den offers comfortable, city living in one of Toronto's most convenient locations. Designed for everyday ease, the suite features 9-foot ceilings, hardwood floors, and a full-sized east-facing balcony overlooking a quiet interior courtyard- perfect for morning coffee or relaxing evenings. The open-concept kitchen includes integrated appliances and a practical breakfast island that flows into the living and den areas. The living room opens directly onto the balcony, while the den provides an ideal space for a home office, study area, reading nook or even a dining area. Includes 1 underground parking space and 1 locker for added convenience. One Bedford is a well-managed, full-service building with a concierge team that truly knows its residents. Enjoy amenities such as a saltwater pool, hot tub, fitness and yoga studios, steam rooms, saunas, party and meeting rooms, community terrace, guest suites, visitor parking and more. With Starbucks attached and the St. George subway station just steps away, commuting and errands are easy. Walk to the University of Toronto, the Royal Ontario Museum, cultural institutions, cafés, restaurants, grocery stores, and the upscale boutiques of Yorkville. This is elevated city living in one of Toronto's most prestigious buildings, surrounded by everything that makes the downtown lifestyle exceptional. Please see the virtual tour and more photos at the link provided. (id:60626)
Bosley Real Estate Ltd.
70 Blackburn Drive
Brantford, Ontario
Welcome home to the popular West Brant community where this "White Oak" model is located close to parks, walking trails and schools! Offering 4 bedrooms, 2.5 bathrooms and a double car garage, this home offers a classic floor plan with large principle rooms and loads of space to spread out and enjoy. This model is known for the large windows and bright spaces, with large principle rooms that flow seamlessly from one another. Located at the front of the home is a large formal dining room that can also be utilized as a secondary formal living space. The back of the home offers a large open concept space featuring a family room, dinette space and large kitchen with ample cabinet and counter space. With sliding patio doors that lead out to your large, fenced backyard, this space is perfect for indoor/outdoor entertaining during warm summer months. Enjoy a separate mud room area with backyard access, powder room, storage and garage entry - the kids never have to walk through the living spaces with their shoes after coming in from outside play! Make your way up the grand staircase, highlighted with bright windows that cascade in pools of natural light. The second level is practically laid out with 4 large bedrooms, 2 full bathrooms and bedroom-level laundry. Never carry a laundry basket down the stairs again! The primary suite is generous in size and offers a large walk-in closet and ensuite retreat with a soaker tub. Three additional bedrooms provide comfort and convenience for your large or growing family, with a full bathroom designated to them! If more space is what you need then this home has it. An unfinished basement with a rough-in bathroom allows you to add your own personal touches. Located at the edge of West Brant with easy access to Veterans Memorial Parkway to make your way around the city! (id:60626)
Revel Realty Inc.
2 West 22nd Street
Hamilton, Ontario
Nestled in the highly sought-after West Mountain neighborhood, this charming 3-bedroom bungalow offers both comfort and investment potential. Bright living room, newer kitchen with huge eating area & updated 4pce bath. A separate entrance leads to a recently renovated 1-bedroom in-law suite, ideal for multigenerational living, while the corner lot provides privacy and flexibility. The detached double garage presents exciting possibilities for an Accessory Dwelling Unit (ADU)creating even more value! Conveniently located within walking distance to Chedoke Elementary School, Colquhoun Park, and public transportation, and just a short drive to the Westcliffe Mall, Churches, and Chedoke Twin Pad Arena, this home offers unbeatable accessibility, with easy commuter access to The Linc and major highways. Don't miss your chance to own this incredible property whether for your dream lifestyle or a smart investment opportunity! (id:60626)
Keller Williams Edge Realty
11956 214 Street
Maple Ridge, British Columbia
Beautifully updated! A must see with updated kitchen, bathrooms flooring, paint, windows and updated furnace and on demand hot water. This home offers 3 Bedroom, 2 Bathrooms and a patio/backyard lovers paradise. Bright West facing yard with a workshop tucked away to make sure your yard is always looking perfect. This home is nestled into a side street of Maple Ridge in a delightful subdivision meant for those who like their privacy with a cul-de-sac type feel. This home features a real wood fireplace for cozy winter enjoyment. Very functional layout with 3 bedrooms upstairs, powder room on the main and a outdoor space filled with the chatter of birds. Close to transit, schools and a short jaunt to amenities and shopping. (id:60626)
RE/MAX Lifestyles Realty
306, 404 Wolf Street
Banff, Alberta
Welcome Home to this fabulous top-floor condo in the Sunshine Manor complex. Walking distance to downtown, restaurants, transit and the Bow River. With a southwest view and plenty of natural light, this corner two-level unit awaits a new owner. Possession is negotiable. This 1,748 sq ft 2-bedroom unit includes a fantastic owner’s suite on the upper level with a four-piece en-suite bath, a walk-in closet and an additional common space that can serve as an office, a guest room or a den. The main level includes: an upgraded kitchen with stainless steel appliances, a vaulted wood ceiling in the living area with a gas fireplace, and a large balcony overlooking the mountains. It also includes a three-piece bathroom with a steam shower and a large bedroom with a large closet. In-suite laundry, an extra storage area, a two-piece bath and pride of ownership. The unit comes with secure, heated underground parking and storage. Currently, this unit has very easy access for viewing. (id:60626)
Real Estate Professionals Inc.
1909 110 Switchmen Street
Vancouver, British Columbia
The Lido by BOSA. 19h Floor CORNER Unit 1 bed + Lg Den with a window South East facing with vistas of city scape and mountains. Natural light fills this well appointed unit and includes Air Conditioning to stay cool in the summer. Kitchen equipped with S/S Miele Appliances, integrated fridge, Gas Cook Top & white high gloss cabinetry. Spa-like bathroom design gives a luxury feel. Building amenities include full time Concierge Service, Gorgeous Outdoor Swimming Pool and loungers, Exercise Centre & EV charging. Ideally located on the edge of Olympic Village it is just steps to transit, restaurants, seawall, shopping and future St. Pauls Hospital. Unit includes PARKING and STORAGE LOCKER. Quick possession possible. (id:60626)
Oakwyn Realty Ltd.
1804 550 Taylor Street
Vancouver, British Columbia
Say hello to beautiful Vancouver views in serene and private surroundings. Perched above the bustling street you will find a bright and versatile 2 bedroom and den corner unit waiting for its new family. This thoughtful layout includes open kitchen, in-suite laundry, two bathrooms and a storage/flex room that could be another home office. This pet friendly building has a gym, amenity room, outdoor patio with play area, parking and additional storage locker. Steps to the seawall, Costco, T&T, restaurants, parks, schools and concert/sporting venues (World cup next year!) this location boasts a 99 walkscore and only steps to the train and bus routes. Come and check out this super property and see for yourself. (id:60626)
Sutton Group-West Coast Realty
307 Mullighan Gardens
Peterborough North, Ontario
Wow! Incredible opportunity to own a new home with a legal ready secondary-unit! 307 Mullighan Gardens is a brand new build by Dietrich Homes that has been created with the modern living in mind. Featuring a stunning open concept kitchen, expansive windows throughout and a main floor walk-out balcony. 4 bedrooms on the second level, primary bedroom having a 5-piece ensuite, walk in closet, and a walk-out balcony. All second floor bedrooms offering either an ensuite or semi ensuite! A full, finished basement with a legal ready secondary-unit with it's own full kitchen, 1 bedroom, 1 bathroom and living space. This home has been built to industry-leading energy efficiency and construction quality standards by Ontario Home Builder of the Year, Dietrich Homes. A short walk to the Trans Canada Trail, short drive to all the amenities that Peterborough has to offer, including Peterborough's Regional Hospital. This home will impress you first with its finishing details, and then back it up with practical design that makes everyday life easier. Fully covered under the Tarion New Home Warranty. Come experience the new standard of quality builds by Dietrich Homes! (id:60626)
Century 21 United Realty Inc.
14340 Homestead Road
Prince George, British Columbia
* PREC - Personal Real Estate Corporation. This beautifully crafted home will captivate even the most discerning buyer. The property boasts 4 generous bedrooms and 2 nicely designed bathrooms, making it ideal for comfortable family living. From the sleek polished concrete floors to the imported plumbing fixtures, the high-end finishes throughout this home are sure to impress. The living room features a striking fireplace that adds both warmth and personality. The open-concept layout seamlessly integrates the kitchen, dining and living areas, enhanced by vaulted ceilings & large windows that fill the home with natural light. Additional highlights include in-floor radiant heating and a spacious 27' x 27' garage with 10' ceilings. Not a single stair to be found - this unique rancher sits on a 5.83 acre lot and offers a ton of privacy. (id:60626)
RE/MAX Core Realty
3559 Harbour Point Lane
Selwyn, Ontario
Seize the opportunity to own a stunning piece of Stony Lake! This beautiful half-acre property boasts mature trees, striking red granite, and an impressive 145 ft of pristine shoreline. The charming four-season lake house offers 2 bedrooms, 2 bathrooms, a walkout basement, and a cozy insulated bunkie. Inside, the main floor features an open kitchen, living room, and dining area with patio doors that open onto a spacious deck, perfect for soaking in the breathtaking views of Stony Lake. Step outside and unwind on your expansive 14x40 aluminum dock, ideal for enjoying all the outdoor activities the lake has to offer. Don't miss your chance to own your very own slice of paradise on Stony Lake! (id:60626)
Ball Real Estate Inc.
31 Robinhood Court
North Bay, Ontario
Welcome to 31 Robinhood Court, a two-storey home at the end of a quiet cul-de-sac in North Bay's Airport Hill neighbourhood. This property offers spacious living areas and a prime location. As you arrive, you'll appreciate the double-paved driveway leading to a double-car garage. Step into the impressive foyer, the home's central hub, where each space flows naturally from one to the next. Off the foyer, you'll find a bright eat-in kitchen with a coffee bar and patio doors leading to a two-tiered deck, perfect for outdoor dining. Adjacent to the kitchen is a formal dining room, ideal for hosting. The main floor features a cozy living room overlooking the front yard and a separate sitting room with a gas fireplace and views of the private backyard with mature trees. A two-piece bathroom, laundry room, and garage access complete this level. Up the spiral staircase, the second floor offers four bedrooms. The spacious primary bedroom includes a walk-in closet and ensuite, while the other three bedrooms share a four-piece bathroom down the hall. The finished basement provides additional living space with a rec room, a bonus room, a fourth bedroom, and a full bathroom. The utility room offers extra storage and houses the gas forced air furnace. Located near Laurentian Ski Hill, Vincent Massey School, the North Bay Golf and Country Club, and essential amenities, this home offers a great balance of space and convenience. Experience all that Airport Hill has to offer at 31 Robinhood Court! (id:60626)
Realty Executives Local Group Inc. Brokerage
471 Dalmeny Hill Nw
Calgary, Alberta
For more information, please click Brochure button. Rare Find in Desirable Dalhousie – Spacious 4-Bedroom Family Home with Oversized Triple Garage. Welcome to this beautifully maintained 4-level split home, 2 above grade + 2 below grade. Perfectly nestled in the highly sought-after community of Dalhousie. This inviting residence offers over 2,400 sq. ft. of thoughtfully designed living space, ideal for families looking for comfort, space, and style. Step inside to a generous front foyer that leads to a bright living room and a completely renovated kitchen (2023), featuring stunning quartz countertops, sleek black composite sink and tap, LED under-cabinet lighting, stylish tiled backsplash, and brand new cabinetry. The kitchen also boasts a high-end stainless steel dishwasher and an impressive 28.8 cu. ft. fridge. LED ceiling lighting was upgraded in 2020 for a modern, energy-efficient touch. The separate dining room, complete with rich walnut-toned acacia wood flooring, comfortably fits large family gatherings. The spacious living room offers the perfect place to unwind, with enough space for a 75” TV. On the lower level, enjoy a cozy renovated family room (2023) with new vinyl windows, a porcelain tile wood-burning fireplace, and new vinyl plank flooring. A fully updated 3-piece bathroom with LED pot lights and a fourth bedroom make this level perfect for guests or older children. Convenient laundry area is also located here. Upstairs, you’ll find three well-sized bedrooms and two bathrooms, including a spacious primary suite with two closets and a renovated 2-piece ensuite (2021). All bedrooms feature new vinyl windows (2023/24), with triple-pane upgrades in the kitchen and primary suite. Window coverings include Hunter Douglas blinds on the main and upper levels and Levelor zebra blinds in the lower level. The high-efficiency furnace, humidifier, and water softener were all updated in 2020. The partially finished basement offers great flexibility for a home gym, workshop, or storage, along with a large crawl space. Outside, the 30’ x 26’ oversized triple garage is a standout feature—offering space for multiple vehicles, a workbench, overhead storage, and yard equipment space below. The garage roof was re-shingled in 2024. This is truly a rare opportunity to own a spacious, move-in-ready family home with incredible updates and one of the few triple-car garages in the area. Homes like this don’t come around often! (id:60626)
Easy List Realty
32 6299 144 Street
Surrey, British Columbia
Welcome to Altura - Where comfort meets convenience in this prime end-unit townhouse. Nestled within a sought-after complex, this three-bed, two-and-a-half-bath home is perfect for families. The main floor impresses with a spacious family room, a stunning kitchen, and a dining area ideal for hosting gatherings. Custom upgrades like bespoke storage solutions and millwork enhance the space. Upstairs, two generously sized bedrooms accompany a large primary bedroom featuring a walkthrough closet and ensuite bathroom. Outside, enjoy a spacious, private backyard. Enjoy outstanding amenities including an outdoor pool, sauna, meeting rooms, party facilities, exercise center, and yoga studio. Conveniently located, the perfect blend of comfort and community. (id:60626)
RE/MAX Westcoast
RE/MAX Heights Realty
1400 Harold Road
Stirling-Rawdon, Ontario
Craving privacy and rural bliss? Turn the key to your next custom built dream home. Newly constructed and built with pride by Voskamp Contracting Ltd. Quick closing easily accommodated. Offering approx 1794 sq ft on main level situated on 1.36 acres. Covered front porch leads to spacious foyer. Mindfully designed to entertain and for family function with open concept living. Great room showcases stunning feature wall complete with fireplace surrounded by floating shelves, enhanced with vaulted ceiling with potlights. Dining area with access to elevated 16' x 12' covered deck with pastoral views. Show-stopping kitchen with oversized island, finished pantry, abundance of cabinets all with quartz counters. Primary bedroom in its own wing with walk-in closet, 3pc ensuite. 2 additional bedrooms, one with walk-in closet, 4-pc bath, main floor laundry. Lower level with interior additional entry from oversized 28' x 23' double car garage is waiting for your finishes. Potential for in-law suite is an easy consideration. Efficient and economical heating with upgraded insulation. Tarion warranty. Superior quality. Centrally located between Campbellford (14 min) & Stirling (16 min). (id:60626)
RE/MAX Quinte Ltd.
272 Trail Side Circle
Ottawa, Ontario
Welcome to 272 Trail Side Circle, a beautifully upgraded Brigil-built LYON model located in the highly desirable Cardinal Creek community offering no rear neighbours for added privacy. This exceptional 4+1-bedroom, 3.5-bath home features a rare private covered balcony off the primary suite, which is exclusive to this model! Step inside to a bright and spacious open-concept main floor with soaring 9-foot ceilings, abundant natural light, and a welcoming foyer that sets the tone for the rest of the home. The thoughtful layout includes a formal dining room, a cozy family room with a gas fireplace, and a sun-soaked kitchen with oversized patio doors leading to a large backyard deck. Upstairs, retreat to a luxurious primary suite featuring a vaulted ceiling, large walk-in closet, a 4-piece ensuite, and your very own private covered balcony. The perfect spot for morning coffee or sunset views. Three additional generously sized bedrooms, a full bath, and convenient second-floor laundry complete this level. The fully finished basement adds excellent flexibility with a spacious rec room, ideal for a home office, gym, or guest suite. Additionally, you will find a beautiful 3-piece bath, and plenty of storage space. Enjoy the benefits of a double-car garage, parking for up to six vehicles, and professionally landscaped front yard. Recent Updates: Air Condition (June 2025), Furnace (2023) & Hot Water Tank (2022). Located just steps from parks, top-rated schools, retail, transit (routes 25 & 39), and quick access to Trim Road and the future LRT. Don't miss your chance to own this pet-free home in one of Orléans most sought-after neighbourhoods! (id:60626)
Avenue North Realty Inc.
441812 Concession 8 Ndr
West Grey, Ontario
Spectacular 1890 Farmhouse situated on 4.5 acre parcel. Great pride of ownership, sitting at the top of a hill giving a fabulous view in all directions. Home has 4 generous sized bedrooms and 4pc bathroom on the upper level. Main level has a recently remodelled kitchen with stone counter top, appliance package included. Bright dining area, sitting room, large living room with airtight wood stove, 2 pc bath/laundry room combined. At the rear of the home you have the mudroom, great toy room and office space. This back section would be great for many other uses, would be perfect for an in house business. Many updates in the last while, such as plumbing and wiring, 200 amp service, heat pump heating, 2 ductless heat unit. Home has received a fresh coat of paint, flooring replaced in all rooms except the primary bedroom, kitchen, and upper hallway. Some windows have recently been replaced, some still have broken seals. Three of the bedrooms were insulated and dry walled. Home is spacious offering approx. 1975 sq ft of finished living space. Outbuilding is 40X26 with 16X26 heated and 23X26 being used as a car garage. There is also a 10X10 garden shed and a 12X16 wood shed. Call for your personal viewing! (id:60626)
Coldwell Banker Peter Benninger Realty
2908 Mcrobbie Crescent
Windsor, Ontario
Introducing a charming raised ranch bonus room home located in a secluded crescent in East Windsor. This home offers comfortable space with 5 spacious beds & 3 full baths, providing room for all types of families. The secluded primary bed features a large walk-in closet and an ensuite bath. The main floor provides an open concept area with a cozy family room, flowing into the eating area and kitchen with pantry, along with 2 bedrooms on their own wing. The lower level features a family room right off of the grade entrance to the backyard, along with 2 basement bedrooms, as well as the laundry room. The kitchen walks out to a raised covered back patio, perfect for outdoor relaxation. This home also contains a 2-car garage with inside entry for added convenience. Conveniently located close to Ganatchio Trail, Metro, Mercato Fresh, Shoppers Drug Mart, the expressway, & many more of Tecumseh Rd's amenities. (id:60626)
Remo Valente Real Estate (1990) Limited
144 Saddlelake Manor Ne
Calgary, Alberta
**Welcome to this brand-new, custom-built 2-storey home offering over 3,000 sq ft of luxurious living space, including a legal 2-bedroom basement suite!** This stunning property features 6 bedrooms and 4.5 bathrooms, including a spacious main floor primary suite. Designed with high-end finishes throughout, the home boasts 9 ft ceilings on all three levels, 8 ft doors, vaulted ceilings, feature walls with fireplaces, and a bonus room with soaring ceilings. The chef’s kitchen is equipped with a 9 ft island, tall custom cabinets, and premium built-in appliances. Enjoy the expansive backyard (over 40 ft deep), a covered front porch and upper balcony, and a double detached garage. Additional highlights include two separate furnaces for enhanced efficiency and comfort. Located in a desirable community with quick access to the Calgary International Airport, major highways, LRT, schools, shopping, hospitals, and recreation. A rare opportunity—move-in ready and packed with value! (id:60626)
Trec The Real Estate Company
2207 Nature Trail Crescent
Ottawa, Ontario
Welcome to this terrific 4 bedroom, 3 bathroom home, with a 2 car garage, backing on to serene green space. Located in Chapel Hill South this home was extensively renovated over the last two years. The kitchen is the centrepiece of the home. It is bright, with a gorgeous, large island, along with plenty of storage and counter space. The balcony overlooks a quiet forest. There are no rear neighbours except birds. The second level has 4 large bedrooms. The main bedroom features a large custom closet system and wonderful ensuite. The laundry on the second level optimizes efficiency. The nicely finished basement opens up to the bright walkout to the back yard. This area can be used for a rec room, an office, a bedroom or a gym or a combination of all of them. (id:60626)
Royal LePage Team Realty
117 Cranleigh Place Se
Calgary, Alberta
OPEN HOUSE Sat/Sun 1-4PM. Welcome to this rare, turnkey 2-storey Semi-Detached villa (NO CONDO FEE), tucked away in the exclusive Villas of Cranston Ridge — just steps from breathtaking ridge views and located on a quiet, private cul-de-sac. Priced to sell! With only one meticulous owner and over 2,939 total sq ft of beautifully designed living space, this semi-detached 3 bed + 3.5 bath home is a true showpiece, loaded with high-end finishes from its time as a former SHOW HOME.The heart of the home is the luxurious chef’s kitchen — an entertainer’s dream — featuring upgraded stainless steel appliances, raised-panel oak cabinetry, elegant stone countertops, a wine bar, and a massive extended island with abundant storage and prep space.The open-concept main floor is warm and inviting, with rich hardwood floors and an abundance of natural light. The spacious living and dining areas overlook the tastefully landscaped backyard, complete with a stone patio, brick firepit, and low-maintenance sprinkler system — perfect for outdoor relaxation and entertaining year-round.Upstairs, the expansive primary suite offers a private retreat, featuring a spa-inspired ensuite with a jacuzzi tub, walk-in closet, and serene ambiance. A generous bonus room, two well-sized additional bedrooms, and a stylish 4-piece bath complete the upper level — all with the added luxury of electronic blinds.The fully finished basement adds even more functional space, with a cozy second fireplace, 3-piece bathroom, and a flexible area ideal for a home gym, office, or entertainment zone. As a resident of Cranston, you’ll enjoy access to the Cranston Community Centre, offering tennis courts, a hockey rink, basketball courts, playgrounds, and a splash park — an exceptional lifestyle for families, professionals, and outdoor enthusiasts alike. This home has been PRE-INSPECTED. A copy of the inspection can be provided upon request. (id:60626)
Exp Realty
310 2233 156 Street
Surrey, British Columbia
Kingsgate-where architectural elegance meets everyday comfort. This bright corner 3 Bedroom home offers over 1,050 SQFT of refined living with premium laminate flooring, Fisher & Paykel appliances, and a spa-inspired bathroom with quartz finishes. Enjoy a generous 125 SQFT balcony with BBQ gas hookup, perfect for relaxing or entertaining. Stay comfortable year-round with central heating & cooling. Includes secure parking, storage, and access to elevated amenities including a fitness centre, yoga studio, and outdoor firepit. Steps from Safeway, cafés, and Jessie Lee Elementary. Minutes to Earl Marriott Secondary, Peace Arch Hospital, White Rock Beach, and Hwy 99. Completing Spring 2026. (id:60626)
Exp Realty Of Canada Inc.
3909 49 Av
Beaumont, Alberta
**WALKOUT LOT**3000 SQ FT PLUS LIVING SPACE** BEST FOR BIG FAMILIES** Nestled in the heart of beautiful **BEAUMONT**. Step into this exquisite residence, where elegance meets comfort. Boasting seven spacious bedrooms, including five on the upper level and two in the beautifully finished walkout basement, this home is designed for luxurious living. The grand double-door entrance welcomes you into a thoughtfully designed main floor featuring separate living and family areas, an awe-inspiring open-to-below ceiling, and a sprawling gourmet kitchen perfect for culinary enthusiasts. The fully finished basement offers a generous kitchen and living space, along with a private room and a half bath, ensuring a perfect retreat for relaxation or entertaining. Step outside to a tranquil backyard oasis, complete with a scenic walking trail, where you can unwind and reconnect with nature. (id:60626)
Nationwide Realty Corp
41 Pineway Avenue
Georgina, Ontario
All Brick Raised Bungalow Within Walking Distance To Shopping And All Amenities. Private Beach At End Of Street With Park And Boat Launch. Huge Frontage Including Detached 34 X 14 Shop With 110 And 220 Power, 30 Yr Shingles In 2021. Driveway Paved In 2022. Totally Fenced Yard With Above Ground Pool. Beautiful Gardens. Basement Is Partially Finished Awaiting Your Finishing Touches. Some Rooms Freshly Painted And Generous Sized Laundry Room. Seller Motivated And Flexible. Lots Of Original Wood Trim Accents. Ideal For A Young Family Or Newly Retired. 2 Full Driveways With 3rd Access With Gates. (id:60626)
Royal LePage Your Community Realty
4280 Ingram Common
Burlington, Ontario
Exceptional 2-Bedroom, 2-Bath Freehold Townhome in Burlingtons Sought-After Shoreacres Neighbourhood! This well-appointed freehold townhome offers a spacious and functional layout, ideal for professionals, downsizers, or first-time buyers. Located in a quiet, well-maintained enclave with low POTL fees, this home combines the benefits of freehold ownership with minimal maintenance responsibilities. The main level features a bright, open-concept living and dining area, perfect for entertaining, with a walkout to a balcony overlooking your beautiful treed backyard. The kitchen is outfitted with granite countertops, a bay window for natural light, and ample cabinetry for exceptional storage.Upstairs, you'll find two generously sized bedrooms, including one with a Murphy bed for added versatility. The ground-level has additional living space that can be used as a family room or office space with walkout to a private patio. Freshly installed new carpet provides a clean and updated look. Additional highlights include a new furnace and air conditioner (2024), ensuring year-round comfort and efficiency. This prime location offers excellent commuter access with proximity to the GO Train, QEW, and major highways, while also being just minutes to parks, schools, shopping, and local amenities. A rare opportunity to enjoy comfortable, low-maintenance living in one of Burlingtons most desirable communities. (id:60626)
Royal LePage Real Estate Services Ltd.
420 Red Oak Avenue
Hamilton, Ontario
*Pre-construction opportunity* Closing summer/fall of 2026. A beautiful open concept, modern style, townhouse family home located in Stoney Creek. Quality finishes throughout the home, three beds and three baths make for comfortable living. Contact listing agent at 905-645-4147 for more details on the project. (id:60626)
Exp Realty
1 - 220 Farley Road
Centre Wellington, Ontario
Fabulous New Two Storey End unit Townhouse like Semi in new Storybrook subdivision in Beautiful Fergus, Very spacious 2100 sqft, with Three Bedrooms, Three Washrooms and Full size Double Garage.. Stunning layout with 9ft Ceiling as you enter. On the right is Living/Dining combo and on the left is Wide Staircase up. Moving forward you have Beautiful open concept Kitchen with Tall White Cabinetry, Two tone Kitchen with light grey island, SS Appliances. Huge island faces Breakfast area and open concept Family room with Gas Fireplace and Walk out to the Fenced Patio. Laundry room on the main floor and entrance to Double Garage from inside. Upstairs you have Huge primary Bedroom with 5pc ensuite and huge W/I Closet, Two spacious bedrooms and another Full washroom.Lots of extra Windows and abundant Sunshine. Great practical Layout. Extra Visitor's parking right in front of the Garage. AC already installed. Upgraded premium brick house, Very Spacious, end unit, Upgraded Tall White kitchen Cabinetry, Double Garage Beautifully staged. Huge and very Spacious Unfinished Basement presents endless opportunities for future expansion. Photos won't do justice, you have to come and see it. Just 5 min drive to Wallmart, Home hardware, Canadian tire, Freshco, Lcbo, downtown Fergus , Restaruants , New Hospital , Beautiful Elora and other amenities. (id:60626)
Homelife Superstars Real Estate Limited
5502 - 395 Bloor Street E
Toronto, Ontario
Stunning 2 Bedroom 2 Bathroom Corner Unit Located In The Heart of Toronto. This Bright Unit Boasts Laminate Floors, Large Windows With Lots Of Natural Light. Open-concept Layout. The Kitchen Features Modern Appliances And Ample Counter Space. The Primary Bedroom Is Generously Sized With Walk-in Closet and 3PCs En-suite. Best Location with Easy Access to Shopping, Dining and Public transportation. 2 Minutes Walk To Subway, 800 Meter Away Yonge Bloor & Yorkville Shopping Area, 15 Minutes To CBD By Subway. This Unit Is Perfect For Those Looking For A Comfortable And Convenient City Lifestyle. (id:60626)
Homelife Landmark Realty Inc.
402 Tansbury Street N
London North, Ontario
Welcome to this beautifully maintained 2-storey home nestled in the heart of North London, just minutes from Hyde Park Walmart, Masonville Mall, Western University, Ivey Business School, and LHSC. This spacious home features 4 generously sized bedrooms and 3 bathrooms, including a luxurious master ensuite. The open-concept main floor is perfect for entertaining, featuring an upgraded kitchen that overlooks the elegant living and dining areas. Step out from the dinette onto a large newly built deck (2023)ideal for summer BBQs and outdoor gatherings. Additional upgrades include: Fresh paint throughout the home (2023) for a bright, modern feel,New sod installed in 2023, giving the backyard a lush, green finish, Custom countertop added above washer and dryer (2023), maximizing laundry space and functionality Enjoy the convenience of a double car garage and a double driveway, offering ample parking. The untouched basement offers a blank canvas for your dream gym, home theatre, or extra storage. Located in a family-friendly neighbourhood with excellent schools and amenities nearby, this home offers the perfect blend of comfort, style, and convenience. Dont miss this incredible opportunity in one of Londons most desirable areas! All furniture's are negotiable. Book your showings. (id:60626)
Streetcity Realty Inc.
18 Allium Road
Brampton, Ontario
A Stunning 3 Story, 3 Bedrooms, 2 Full Washrooms & 1 Powder Room In A Beautiful Well Maintained Freehold Townhome W/Double Car Garage W/Entrance From home In Most Sought After Neighborhood Of Northwest Brampton. Main Floor Living Room Which Can Be Used As An Office Or Converted to a 4th Bedroom For The Elderly Family Or In Law Parents. Double Mirrored Glass Closet Doors For Visitors At The Entrance. Spacious Eat-In Upgraded Kitchen On 2nd Floor W/ S/S Appliances & Centre Island. Walkout From Kitchen To Huge Terrance Over The Garage with natural gas Hookup barbeque, To Enjoy Summer W/Family & Friends Or For Children's Play Area. Double Door Entry To Primary Suite Designed To Accommodate Large Furniture Complete On 3rd Floor W/5 Piece Private Bath & W/I Closet. There Are 2 Well Appointed Bedroom Which Share A Spacious 4 Piece Washroom Close By. Very Functional Layout. This Home Reflects True Pride Of Ownership! A Rare Find. Turn Key! Hurry Up Do Not Miss The Opportunity To Own This Home. (id:60626)
RE/MAX Real Estate Centre Inc.
189 West Avenue N
Hamilton, Ontario
This gorgeous all-brick home has been thoughtfully updated providing the ideal balance of original character w modern design and provides almost 2500 sq ft of finished living space. Stepping into 189 West Ave N you’ll be greeted by a vestibule with coat storage & stained-glass transom window. The large dining room is east-facing & soaks up the morning light. Perfect for dinner parties & features original hardwood flooring, fixture medallion & exposed brick fireplace w custom mantle & hearth tiling. The living room offers space for relaxing & entertaining w the same original character of the dining room. Down the hallway you’ll find a renovated 2-pc bath. The kitchen provides SS appliances, pot lights, lots of cabinetry, island w seating, a tiled pantry, 2nd staircase & door to the yard. Head up the main staircase to find 4 beds, each w a closet, inc a primary w 2 large windows, one w matching stained glass from the first floor. The 4-pc bath has been renovated w mod finishes, pot lights, basketweave tiling & floor-to-ceiling tiling. A 3rd staircase leads to an attic that’s just waiting for the next owner’s vision. The finished basement has 650 additional sq ft of living space inc a family room w pot lights, egress window & office. You’ll also find a 3-pc bath, a bedroom that’s currently used as a playroom, laundry room & storage. The outside is as lovely as the interior with covered front porch and social yard with a patio, floating deck built around a shade of a cherry tree, custom BBQ pavilion with corrugated roof, fully fenced & private w gates to the front & a rear asphalt parking pad for 2 SUVs. West Ave is located on the border of Landsdale and Beasley & provides convenient prox to shopping, dining, transit, bike lanes, General Hospital & is less than a 20-min walk to West Harbour GO. Updates inc electrical, roof, eaves/soffits/downspouts, HVAC on demand (owned), paint, light fixtures and window coverings, appliances, powder & primary bath renovations, & more. (id:60626)
Judy Marsales Real Estate Ltd.
168 Nolanfield Way Nw
Calgary, Alberta
Immaculately kept walkout home in the heart of Nolan Hill, under 10 mins walk to several parks, 3 shopping centers and K-9 school (coming 2026). Over $125k in renovations in 2024-25, all new hardwood flooring, carpets, roof (June 2025), all new high-end appliances with warranty till 2028, Culligan Water Softener/RO, all new window shades, upgraded LED lighting and decorative fixtures along with fully renovated legal basement suite with concrete side entry-way. Over 2000 square feet walkout home filled with natural light. 3 Bedroom, 2.5 bathroom, main floor office, Bonus room, open kitchen-dining-living room design with a fireplace, it comes with a large storage room in the basement and a spacious 2 car front garage with EV charging. The 1-bedroom legal basement suite with its own laundry is a mortgage helper!A spacious entryway with a closet leads to the Office/Den and Staircase, on the right of the entryway is the powder room and garage entry through mudroom. Across the office is the centre of the home, a large living room with fireplace, an open kitchen with island, lots of cabinets and a pantry. Next to the kitchen is dining space with a gorgeous lighting fixture, alongside is the deck with Northeastern views, welcome to the stage of beautiful Sunrises and amazing Northern Lights!The second floor features a large bonus room with lots of room for entertainment and play. The expansive Master-bedroom comes with 5-piece bathroom and walk-in closet. The main floor has 2 more good sized bedrooms with closets, a full bathroom and a laundry room.Bonus: A spacious storage room in the basement.The Walkout legal basement suite is a mortgage helper, currently rented at $1300/month plus utilities. Fully renovated with tons of natural lighting, a large bedroom with tons on storage, huge open kitchen with loads of cabinets, brand new appliances (Fridge and Electric Stove), Dishwasher and full-size washer-dryer, heating controls and new window coverings. Side concrete pathway and porch for basement entry. (id:60626)
Prep Realty
152 Citadel Meadow Bay Nw
Calgary, Alberta
Welcome to this beautifully updated 5-bedroom, 4-bathroom home tucked away in a quiet cul-de-sac in the sought after community of Citadel. With over 2,150 sq ft above grade and a developed basement, this home offers spacious, flexible living for the whole family. The main level features brand new flooring and fresh paint throughout, creating a bright, modern feel. The kitchen is well appointed with stainless steel appliances, ample cabinetry, a corner pantry, and a functional island with high top seating. Adjacent to the kitchen is a spacious dining area and a comfortable living room with large windows that fill the home with natural light. A two piece powder room and a laundry/mudroom with garage access complete the main floor. Upstairs you will find four bedrooms, including a generous primary suite with a walk-in closet and full ensuite bath. The developed basement includes a fifth bedroom, an additional full bathroom, and a living area that can be used as a home gym, theatre space, or office. The pie-shaped backyard is a standout feature, backing directly onto open green space for added privacy. Enjoy the warmer months outdoors with a large lawn, a spacious deck, and a storage shed. Located near parks, pathways, schools, and all amenities with quick access to Stoney Trail, this move-in-ready home combines comfort, space, and convenience in a family-friendly setting. (id:60626)
Trec The Real Estate Company
2731 Celestial Crt
Langford, British Columbia
Welcome to 2731 Celestial Court – a bright and modern end unit townhome perfectly situated on a quiet, family-friendly street in the desirable Westhills community. Just steps from Pexsisen Elementary and Centre Mountain Middle School, this home offers the ideal location for growing families. Inside, you'll find a spacious, open-concept layout with contemporary finishes, a well-appointed kitchen with stainless steel appliances, quartz countertops, and generous living and dining areas—perfect for entertaining or relaxing at home. Upstairs features comfortable bedrooms, including a spacious primary suite with ensuite bath and ample closet space. Enjoy the convenience of a private garage, energy-efficient construction, and access to parks, trails, and the nearby Jordie Lunn bike park, YMCA, and Westhills Stadium. A perfect blend of comfort, style, and walkable amenities—don’t miss this opportunity to live in one of Langford’s most vibrant neighbourhoods! OH - Sat 28th 2-4pm (id:60626)
Exp Realty
29 6123 138 Street
Surrey, British Columbia
Welcome to Unit 29 at 6123 138 St, a semi - corner, charming and well-maintained townhouse nestled in a quiet, family-friendly neighborhood of Surrey. This 3-bedroom, 2.5-bathroom home offers a spacious open floor plan, perfect for both relaxing and entertaining. The bright, airy kitchen features modern appliances, while the cozy living area opens to a private patio, ideal for enjoying the outdoors. With a convenient location close to schools, parks, shopping, and transit, this townhouse offers both comfort and convenience. Don't miss the opportunity to make this lovely home yours! (id:60626)
Srs Panorama Realty
2420 13 Av Nw
Edmonton, Alberta
LOCATION :: Welcome to this fully upgraded property in the community of LAUREL and located on the REGULAR LOT. Exterior of the property comes with beautiful Stucco and Stone work. This property offers total 5 Bedrooms which includes 2 MASTER BEDROOMS and 3 OTHER BEDROOMS and 4 BATHROOMS. Entry of the house Offers a good size living area with open to below with Designed ceiling. Main Floor offers Bedroom & Bathroom along with extended kitchen and SPICE KITCHEN. Main floor comes with tile flooring. There is second living area which comes with fireplace that gives the beautiful look to the living area. Upper Level and Stairs comes with the vinyl flooring. Upper Level offers 2 MASTER BEDROOMS AND 2 SECONDARY BEDROOMS AND 3 BATHROOMS. Upper Level also comes with the bonus area and laundry. Property offers Double car Oversize garage with attached garage heater and Extended Driveway. THERE IS SEPERATE SIDE ENTRANCE TO THE BASEMENT AND BASEMENT COMES WITH MORE THAN TWO WINDOWS. MUST SEE... (id:60626)
Initia Real Estate
408 - 225 Malta Avenue S
Brampton, Ontario
Brand New 3 Bedroom, 2 Bathroom Corner Unit, Open Concept Layout, Stainless Steel Appliances, Large Windows For Natural Light. Condo Unit Is Tenanted At $2500 A Month, (Tenants Lease Is Up March 31st, 2026) Prime Location In Brampton Near Shopper's World, Brampton Gateway Bus Terminal And 2 Minute Walk To Sheridan College. Gym, Party Room, 24 Hour Security. Easy Access to Hwy 410, 401 and 407 And Much More. (id:60626)
RE/MAX Hallmark Realty Ltd.
587 Monarch Drive
Kamloops, British Columbia
Welcome to 587 Monarch Drive – a beautifully maintained home in desirable Sahali! This 5-bedroom, 3-bathroom home offers a functional layout with an open-concept kitchen, dining, and living space perfect for entertaining. Enjoy stunning valley views from the large deck or cozy up by the gas fireplace. In 2022, several updates were completed to enhance both functionality and aesthetics. Downstairs, new hardwood flooring was installed, a brand new kitchen was added, a suite door was installed for added privacy, and the entire space was freshly painted. Upstairs also saw improvements, including the addition of laundry facilities to the suite and a fresh coat of paint throughout. In 2023, the water tank was updated, providing added peace of mind and energy efficiency. This home offers excellent income potential, with the upstairs suite currently rented for $2,800 per month and the downstairs suite rented for $1,800 per month. (id:60626)
Srs Panorama Realty
183 Ritson Road S
Oshawa, Ontario
Welcome to this beautifully rebuilt, move-in-ready gem in Oshawa, offering the perfect blend of modern design, functionality, and investment potential. Situated on a spacious corner lot, this 4+ 2 bedroom, 4-bathroom home provides ample parking and exceptional curb appeal. Step inside to a sleek, contemporary showcase kitchen complete with a ceiling-mounted range hood, designed for both style and function. The open-concept layout flows seamlessly through the bright and spacious living areas, perfect for family living and entertaining.The finished basement with a separate entrance offers incredible versatility ideal as an in-law suite or a rental unit, with the potential to earn approximately $1,500/month. Enjoy peaceful moments in the tranquil, tree-lined yard featuring mature cedar trees that create a private, green oasis.Whether you're an investor or a first-time home buyer, this is a rare opportunity to own a completely rebuilt home with added income potential in one of Oshawas most desirable neighborhoods. Very close proximity to major grocery stores, amenities, steps to transit, direct transit to UOIT / Ontario Tech and durham College. (id:60626)
Century 21 Innovative Realty Inc.
37 Cloverloft Court
Ottawa, Ontario
Welcome to a Raised Bungalow with a legal and professionally built Secondary Dwelling Unit (SDU). Built in Mortgage Helper or Ideal for Extended or Multi-Generational families! Each level is approximately 1,350 square feet with separate entrances and 2 utility rooms (2 furnaces, 2 HRVs, 2 electrical panels, 2 central A/Cs, 2 on-demand hot water heaters). Each unit includes its appliances as listed.***Showings on Friday between 1 and 4 pm only**** Call for viewings*** (id:60626)
Grape Vine Realty Inc.
35 Cloverloft Court
Ottawa, Ontario
High Ranch with a Secondary Dwelling Unit (SDU), professionally built, legal, conforming to zoning and meets fire code. Ideal for Extended or Multi-Generational families! Built in Mortgage Helper! Two independent apartments approximately 1,350 square feet each with separate entries. Basement is 8 ft high, features large windows. Each apartment has its own utility room including: central furnace & A/C, HRV, on-demand hot water heater and 100 amp service electrical panel.Appliances included are: 2 refrigerators, 2 stoves, 2 built-in dishwashers, 2 microwaves, 2 washers, 2 dryers, 1 sump pump with 2 back ups. Irregular Lot Area is 8,173 sqft (id:60626)
Grape Vine Realty Inc.
25 Trillium Crescent
Barrie, Ontario
Located in one of Barries most established and commuter-friendly neighbourhoods, this all-brick 2-storey home offers the layout and flexibility today's families are looking for. With 4 bedrooms, 3.1 bathrooms, and a finished basement, theres plenty of room to live, entertain, and grow.The main floor features a bright, traditional layout with freshly painted walls. Enjoy generous living space with a large eat-in kitchen featuring solid wood cabinetry and an updated countertop, a formal dining room with custom built-in, a spacious living room, and a cozy family room with a gas fireplace. In addition to a main floor powder room, theres also a convenient laundry room with inside access to the double car garage for everyday ease. Upstairs, the primary suite includes a 4-piece ensuite with double sinks and a walk-in shower, as well as a spacious walk-in closet. Three additional bedrooms offer comfortable space for kids, guests, or a home office, and share a well-appointed 5-piece bathroom with a double vanity.The finished lower level adds even more flexibility, with two large rooms ideal for a media room, home gym, or hobby space, plus a 3-piece bathroom and ample storage throughout.Step outside to a beautifully landscaped, private backyard retreat complete with a spacious deck, hot tub, and a saltwater above-ground pool equipped with a solar blanket, solar panel, and a winter tension cover for year-round convenience. A garden shed provides additional outdoor storage.Set on a quiet crescent in the sought-after Allandale neighbourhood, this home is close to parks, schools, shopping, Barries waterfront, and the GO Train. Well cared for and ready for your personal touch, this property offers an incredible opportunity to settle into a family-friendly community. Bell Fibe Coming to the neighbourhood. (id:60626)
RE/MAX Hallmark Chay Realty
25 Trillium Crescent
Barrie, Ontario
Located in one of Barries most established and commuter-friendly neighbourhoods, this all-brick 2-storey home offers the layout and flexibility today's families are looking for. With 4 bedrooms, 3.1 bathrooms, and a finished basement, theres plenty of room to live, entertain, and grow.The main floor features a bright, traditional layout with freshly painted walls. Enjoy generous living space with a large eat-in kitchen featuring solid wood cabinetry and an updated countertop, a formal dining room with custom built-in, a spacious living room, and a cozy family room with a gas fireplace. In addition to a main floor powder room, theres also a convenient laundry room with inside access to the double car garage for everyday ease. Upstairs, the primary suite includes a 4-piece ensuite with double sinks and a walk-in shower, as well as a spacious walk-in closet. Three additional bedrooms offer comfortable space for kids, guests, or a home office, and share a well-appointed 5-piece bathroom with a double vanity.The finished lower level adds even more flexibility, with two large rooms ideal for a media room, home gym, or hobby space, plus a 3-piece bathroom and ample storage throughout.Step outside to a beautifully landscaped, private backyard retreat complete with a spacious deck, hot tub, and a saltwater above-ground pool equipped with a solar blanket, solar panel, and a winter tension cover for year-round convenience. A garden shed provides additional outdoor storage.Set on a quiet crescent in the sought-after Allandale neighbourhood, this home is close to parks, schools, shopping, Barries waterfront, and the GO Train. Well cared for and ready for your personal touch, this property offers an incredible opportunity to settle into a family-friendly community. Bell Fibe Coming to the neighbourhood. (id:60626)
RE/MAX Hallmark Chay Realty Brokerage
9397 Nazko Road
Nazko, British Columbia
Historic MacFarland Ranch, just south of Nazko and west of Quesnel, BC. Spanning 320 acres of meadows, new-growth forest, and pristine wilderness. The hand-crafted, net-zero post-and-beam home features solar power with battery storage, triple-pane windows, passive solar design, and a cozy, energy-efficient layout complete with hidden features like a root cellar and indoor greenhouse. Ideal for self-reliant living or a backcountry retreat, the property also includes a well-equipped multi-bay garage, insulated workshop, Quonset, SeaCan, wood storage, and a sawmill. Despite its remoteness, the ranch offers satellite internet, TV, and phone, with minimal utility costs and very low property taxes. Offered turnkey with furnishings, tools, and vehicles. (id:60626)
Landquest Realty Corp (Northern)
1532 Centre A Street Ne
Calgary, Alberta
Prime C-COR1 Lot. Great for redevelopment. Land Value Only (id:60626)
First Place Realty
9150 Concession Road 8 Road
Uxbridge, Ontario
A beautiful piece of property to build your dream cottage or country home and get away from it all. Private, secluded lot at the end of a quiet country road. Look out over the pond while you enjoy your morning coffee. All of the convenience and services of Uxbridge just 10 minutes away. Land is covered by Rural and Environmental Protection with existing single family residential uses allowed. Buyers and buyer's agent responsible for all due diligence. (id:60626)
Royal LePage Real Estate Services Ltd.
911 - 7191 Yonge Street E
Markham, Ontario
Prestigious 1,109 Sq Ft office unit with a Yonge Street address located at the world on Yonge complex. Yonge & Steels, with easy public transit access. Community of retail mall with shops, banks, restaurants, super-market and 4 residential condo towers. Whether you are looking for a legal office, an accounting firm, or even a medical clinic, this property has everything you need and more. Don't miss out on this incredible opportunity! The 1,200 parking spaces available make it easy for customers and employees to access the property. The building itself offers a mix of uses, making it perfect for any business professional. Free visitor parking for 3 hrs, free parking for business owners. It will impress your clients! A uniquely upgraded office space for you in Thornhill with a clear West view. Winded glass entrance door in front of the elevators. Glass interior walls. Don't miss this opportunity. Close to public transit and future Yonge North subway extension. Property leased until March 14, 2026 for $4,300 + HST per month. Excellent tenant. Walking distance to the future Yonge North subway station. (id:60626)
Ipro Realty Ltd.
1701 2288 Alpha Avenue
Burnaby, British Columbia
Alpha at prestigious Lumina development by Thind Properties. The unit contains high end finishes and appliances including: Miele premium appliances with gas range cook top, under cabinet lighting, laminate flooring, floating bathroom vanities and forced air heating and air conditioning. amenities include professional fitness centre, concierge, clubhouse, terrace with BBQ and playground. Brentwood living at its finest, minutes away from Brentwood Mall and SKytrain, Whole Foods, restaurants and much more. (id:60626)
Nu Stream Realty Inc.

