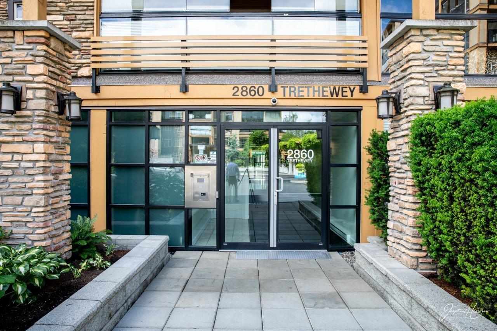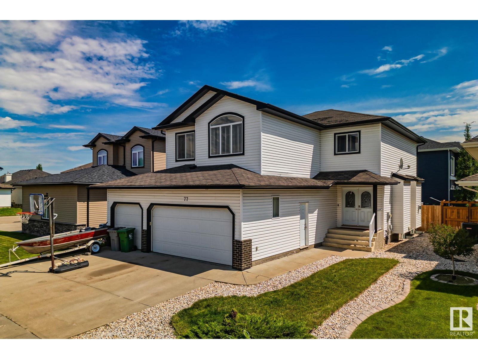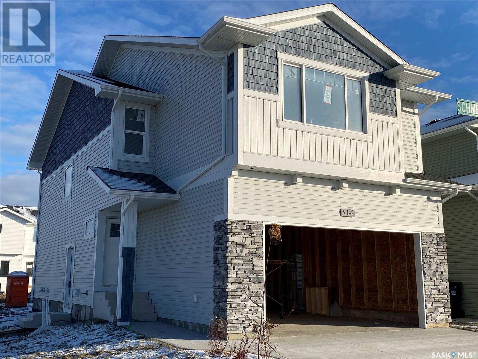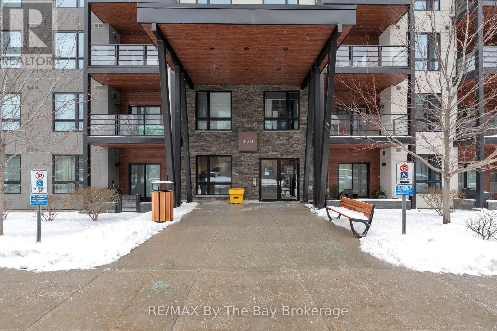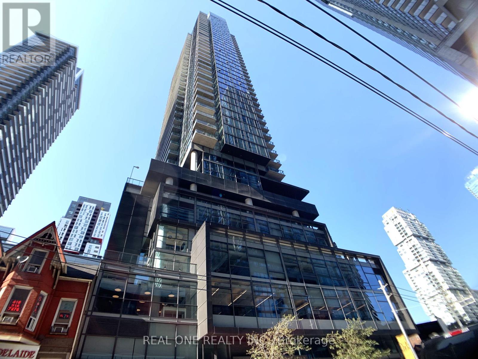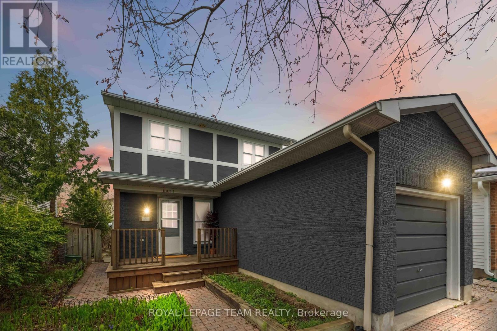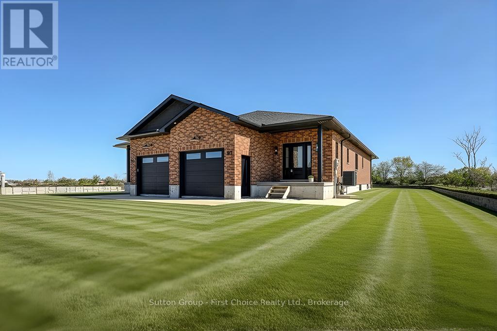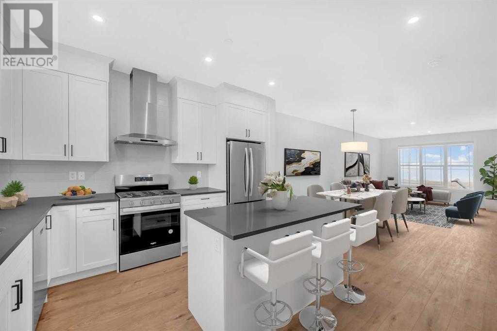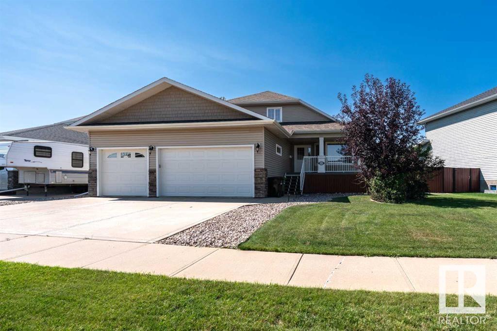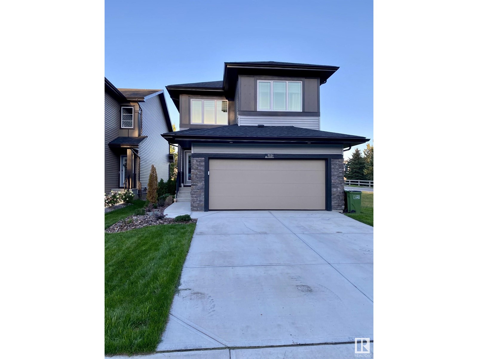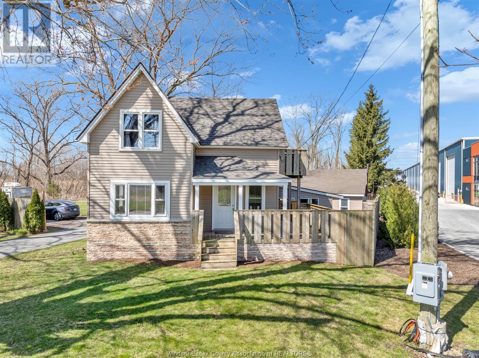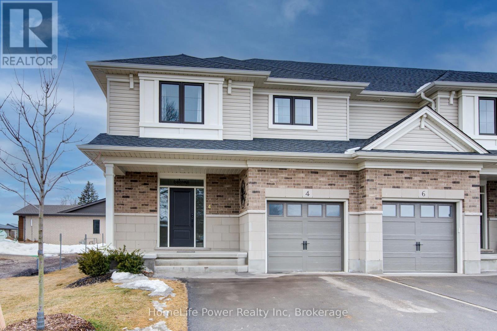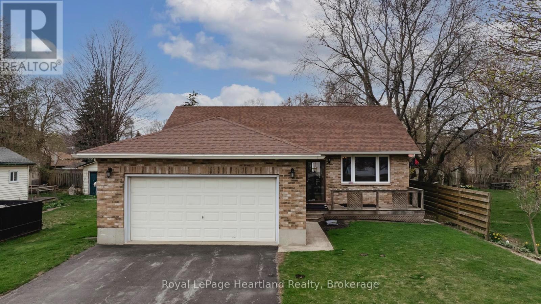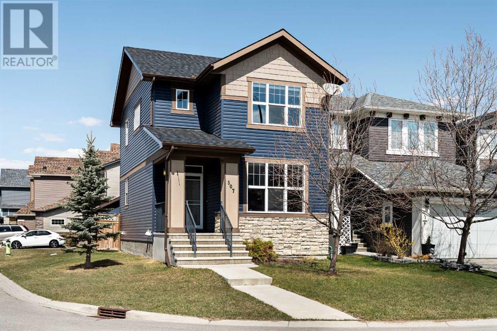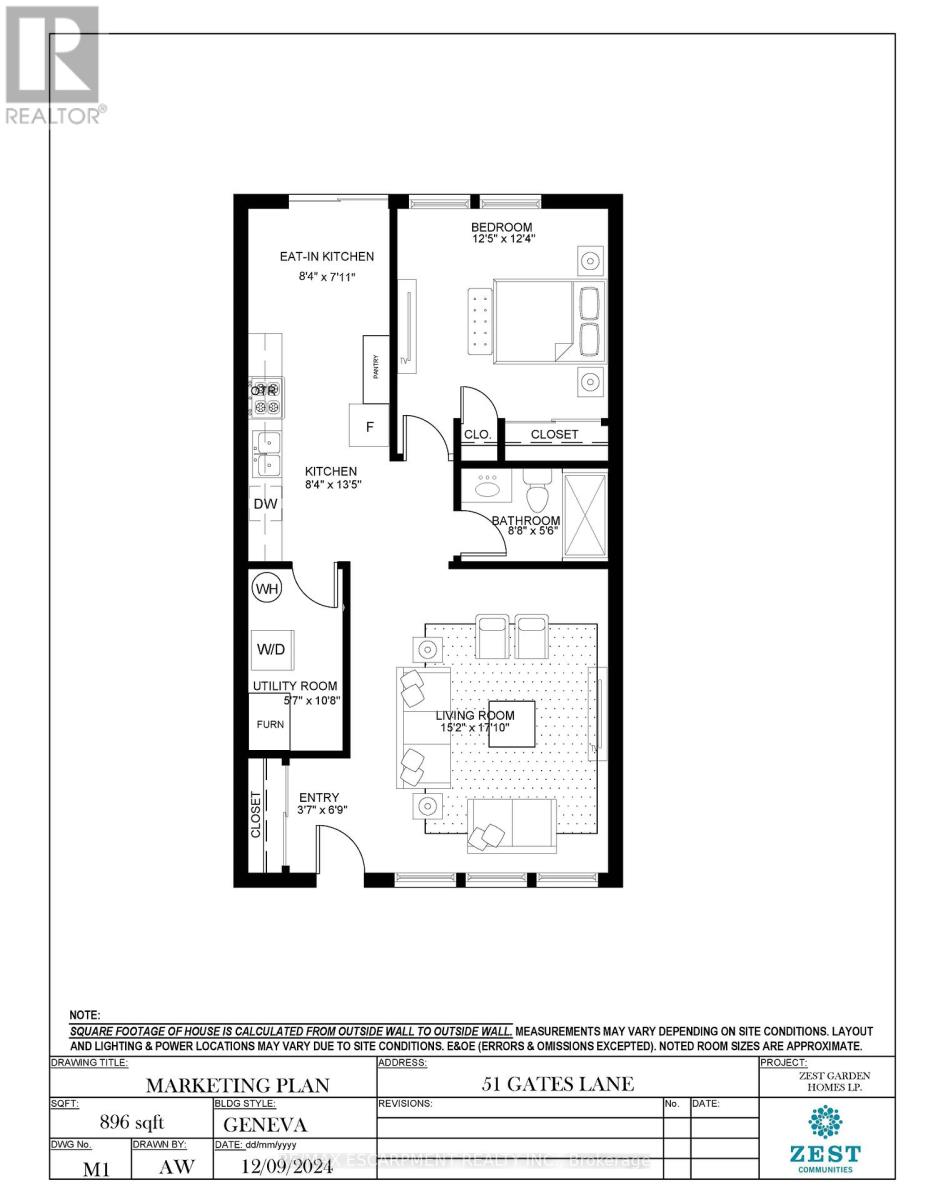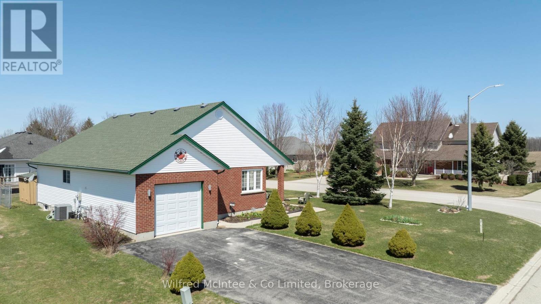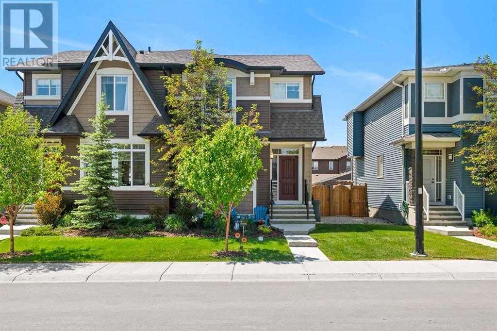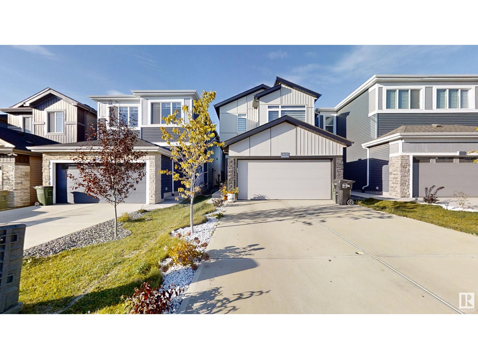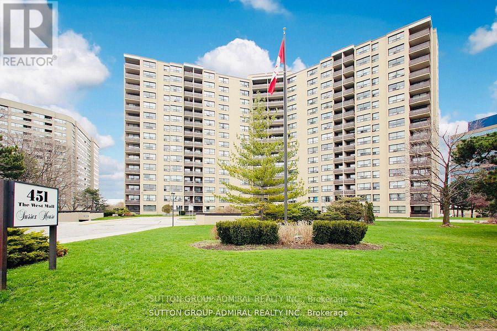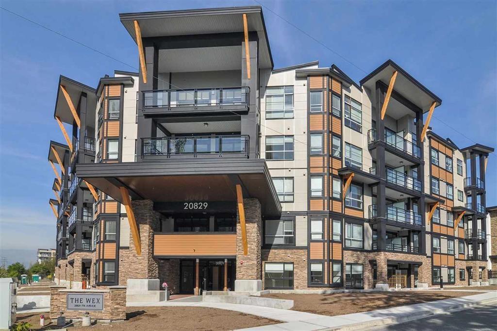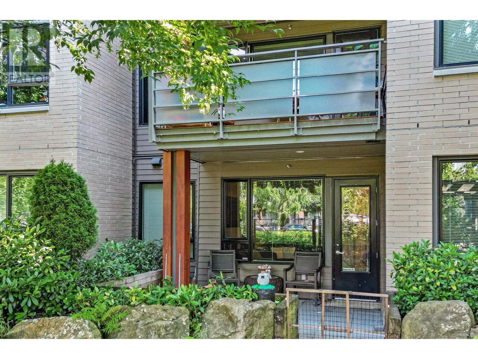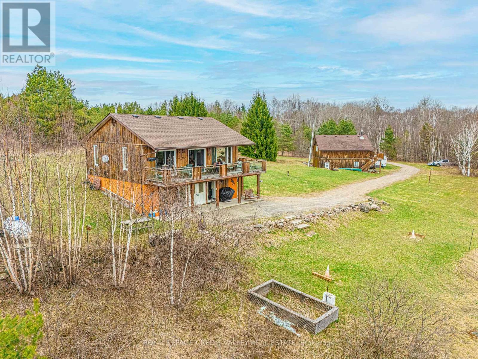415 2860 Trethewey Street
Abbotsford, British Columbia
Luxury La Galleria! Welcome to 2 bed + den, 2 bath condo, Extremely spacious 1,170 sq. ft. + 118 sq. ft. balcony with gas BBQ hookup. Features include A/C throughout, heated bathroom floors, gourmet kitchen with gas range, granite counters, s/s appliances (French door fridge w/ ice), built-in microwave, convection oven, electric fireplace, and laminate flooring. Includes 2 parking stalls, XL storage locker & gym access. Pet & rental friendly, no age restrictions. Central location near shops, restaurants, library & more! (id:60626)
Jovi Realty Inc.
77 Lakewood Bv
Beaumont, Alberta
This 2,536 sq ft 2-storey home is perfectly situated on a large lot with a lake view! The main floor boasts a spacious living room with a cozy gas fireplace, bright windows, and an open dining area. The kitchen is equipped with a large island, raised breakfast bar, corner pantry, and ample cabinetry. A 2-pce powder room and a den/office complete the main level. Upstairs you'll find 4 generously sized bedrooms, including a spacious primary suite with hardwood flooring and a luxurious 5-pce ensuite. The upper floor also features a convenient laundry room. Gleaming hardwood floors flow throughout both the main and upper levels. A triple attached garage provides plenty of space for vehicles and storage. Located close to the elementary school and parks, this home offers comfort, space, and a rare lake view—ideal for families seeking it all! (id:60626)
Royal LePage Gateway Realty
463 Doran Crescent
Saskatoon, Saskatchewan
**NEW** Ehrenburg built 1839 sqft - 2 Storey with 4 Bedrooms Up Plus a BONUS Room. New Design. The Wasserberg model features Quartz counter tops, sit up Island, Superior built custom cabinets, Exterior vented Hood Fan, microwave and built in dishwasher. Open eating area. Living room with Electric fireplace and stone feature wall. Master Bedroom with walk in closet and 3 piece en suite plus dual suites. 2nd level features 4 bedrooms, Bonus Room, 4 piece main bathroom and laundry. Double attached garage. Front landscaping and concrete driveway included. Scheduled for a SEPT POSSESSION. Buy now and lock in your price. (id:60626)
RE/MAX Saskatoon
309 - 300 Essa Road
Barrie, Ontario
Welcome Home to 300 Essa Rd. Unit # 309 In The Beautiful Gallery Condominiums. Perfect Location For Commuters, Close To Hwy 400 and Go Station. Enjoy 14 Acres Of Environmentally Protected Land and Trails Adjacent To Building. Step Foot In This Spacious Open Concept Corner Unit With Ample Natural Light Offered By Additional Windows. Spacious Kitchen With Large Island Perfect For Entertaining, Pantry, Stainless Steel Appliances, Granite Countertops, Soft Closing Drawers + Cupboards and Newly Upgraded Built-In Microwave. This Unit Offers 2 Bedrooms + Dining area/Den (Bedroom If Preferred) and 2 Full Bathrooms. Enjoy This Carpet Free Unit Making it Easy to Maintain. Large Laundry Room With Additional Storage Space. One Underground Parking Spot With Storage Locker. Recent Renovations: Freshly Painted (2024), Removed Popcorn Ceilings (2024), Built-In Microwave (2024). Enjoy The Beautiful Roof-Top Terrace. Close To Amenities Such as Restaurants, Downtown Barrie/Waterfront, Grocery Stores, Shopping and Schools (id:60626)
RE/MAX By The Bay Brokerage
218 Edith Road Nw
Calgary, Alberta
Welcome to this exceptional 2024-built home in NW Calgary, a perfect blend of modern elegance and functional design. This 3-bedroom, 2.5-bathroom home is packed with high-end upgrades and thoughtful details, making it one of the finest and most functional homes you’ll come across. From the moment you arrive, the striking front elevation sets the stage for what’s inside. Step into a huge and wide living area, a rare find in today’s homes, offering ample space for relaxation and entertainment. The designated dining area adds to the home’s practicality, providing the perfect setting for family meals and cherished moments. The heart of the home—the Gourmet kitchen—has been meticulously designed with upgraded Glossy cabinetry featuring gold handles, sleek quartz countertops throughout, and a stylish backsplash that enhances the modern aesthetic. Every element has been carefully chosen, from the chimney range hood fan that elevates the space to the built-in microwave and double-door refrigerator, ensuring both luxury and convenience. The kitchen peninsula offers additional workspace and seating, while the soap dispenser adds a touch of thoughtful functionality.The master suite is a true retreat, featuring a standing shower ensuite with premium finishes, while the additional bathrooms continue the theme of contemporary luxury. The laundry area has been upgraded with designer tiles and additional storage, providing both style and efficiency. Built with comfort in mind, the home features double-pane windows, ensuring energy efficiency and year-round coziness.Adding to its future potential, the home comes with an unfinished basement, complete with a side entrance, Great ceiling height and rough-in plumbing, offering endless possibilities for customization. The house comes with a gravel parking pad at the back. This home is truly a rare gem, offering a perfect balance of modern luxury, thoughtful upgrades, and long-term potential. Don’t miss out—contact us today to learn mo re and schedule your private viewing! (id:60626)
RE/MAX First
201 6500 194 Street
Surrey, British Columbia
RARE LAYOUT FEATURING 2 BEDROOMS, 2 BATHROOMS AND 2 DENS! This spacious, home also features an open kitchen with an island, 2 parking spots and a storage locker. Large bedrooms on opposite sides of the unit and secondary spaces for working from home and your hobbies. West exposure for natural light. Covered deck to enjoy year-round. Lots of closet space. Centrally located, just steps from amenities including restaurants, shops, Willowbrook Mall, Superstore, parks, and walking paths and greenbelts literally right outside your front door. Pet-friendly building. This one has it all! ***OPEN HOUSE SAT JULY 19 2-4PM*** (id:60626)
Stonehaus Realty Corp.
2306 - 290 Adelaide Street W
Toronto, Ontario
Luxurious "The Bond" Condo In The Heart Of Toronto Downtown Entertainment District! Large One-Bedroom, Functional Open Concept Layout, Modern Design, High Smooth Ceilings (9 Ft Plus) W/Floor To Ceiling Windows, Loads Of Natural Light. Large Balcony With Stunning Unobstructed View Of The City. S/S Appliances, Granite Countertop, Laminate Floors, Oversized Bath. Close To All Amenities, Steps To P.A.T.H. System, Tiff, Excellent Restaurants, TTC, CN Tower, Scotia Bank Arena, Rogers Centre & Ripley's Aquarium. Walking Distance To Waterfront, Business, Fashion, Sports, Cultural & Shopping Centers. Close To U Of T & Island Airport. (id:60626)
Real One Realty Inc.
784 16th Street E
Owen Sound, Ontario
This is a fantastic opportunity to live upstairs and have your own business on the main floor, or rent it out to pay the mortgage - the choice is yours! This charming century building offers approximately 3000 sq ft that has been meticulously updated while preserving its original character. A private entrance on the main floor leads to a spacious two-level , 3 bedroom, 2 bath apartment that offers an exceptional living space or rental opportunity. It features two spacious bedrooms on the second floor and a large master with ensuite on the third level. The unit also boasts abundant natural light , an updated kitchen, formal dining room, generous living room, and tasteful finishes throughout. The main ground floor level features a welcoming reception area, one private office, three treatment rooms, two washrooms, laundry room, and storage space - ideal for a wide range of business or wellness uses.The property is in excellent condition, with thoughtful upgrades throughout. Additional highlights include natural gas forced air heating, central air conditioning, and two separate hydro meters.The full dry basement is ideal for storage ~ an excellent bonus space accessed by a separate entrance. Parking is convenient with five dedicated spots at the rear of the building, plus ample street parking nearby. Whether you're looking to invest in both units, or live in the upper apartment, while operating your business below, this flexible and thoughtfully designed property is full of potential. Don't miss this unique opportunity at a compelling price! (id:60626)
RE/MAX Grey Bruce Realty Inc.
6351 St Louis Drive
Ottawa, Ontario
Welcome to this charming 3-bedroom, 2-bathroom family home in the heart of sought-after Hiawatha Park! Perfect for first-time home buyers and downsizers. Ideally located within walking distance to parks, top-rated schools, shopping, and the scenic Ottawa River Pathway, this lovingly maintained home offers comfort, space, and character. Enjoy gleaming hardwood floors throughout the main and second levels and a classic layout designed for family living. The bright, updated kitchen features brand-new stainless steel appliances and laminate flooring (2025), while the separate living and dining rooms offer cozy spaces for entertaining. Step into the enclosed backyard patio - your airy retreat to spend warm summer days and cool evenings. Enjoy the private, fully fenced backyard with no rear neighbours, offering peace, privacy, and plenty of outdoor fun. Upstairs, you'll find three generous bedrooms and a stylishly renovated full bathroom with modern ceramic tile. A bright and fully finished basement (2025) adds valuable extra living space perfect for a rec room, family lounge, or home office with a gas stove fireplace for added warmth and charm, plus ample storage. Home includes a like-new electric lawn mower and can be purchased full/semi-furnished! This is the ideal home for families seeking a quiet, family-friendly neighborhood with everything close at hand. (id:60626)
Royal LePage Team Realty
91 Kenton Street
West Perth, Ontario
Welcome to 91 Kenton Street in Mitchell, Ontario. Quality Craftsmanship by D.G. Eckert Construction Ltd. This 1,350+ square foot semi-detached bungalow offers quality, comfort, and thoughtful design. Featuring 2 spacious bedrooms and 2 full bathrooms, this home boasts an open-concept main floor that is ideal for everyday living and entertaining. Enjoy the convenience of an oversized mudroom/laundry room and generous storage throughout. The exterior showcases timeless red brick, complemented by both front and rear porches. The deep, 200 ft+ lot is perfect for gardening, family playtime, or letting your dog roam. Additional highlights include: asphalt driveway, fencing, and sod. Built by a trusted, reputable local builder known for high-quality construction and attention to detail. Experience the difference of working with a dedicated local builder who understands the needs of the community. (id:60626)
Sutton Group - First Choice Realty Ltd.
502 - 245 Elgin Street
Cobourg, Ontario
Welcome Home! Are you downsizing or simply looking for a more relaxed, low-maintenance lifestyle? This beautifully maintained condo townhouse bungalow offers everything you need and more! Featuring 2 bedrooms plus a spacious den, this home greets you with a charming, private front patio perfect for morning coffee or evening chats. Step inside to a generous foyer and an open-concept layout that feels bright and welcoming. The living room boasts a sliding glass walk-out to the patio and flows seamlessly into the dining area, which overlooks the family-sized kitchen complete with granite countertops, a breakfast bar, pantry, and direct access to the single-car garage. The primary bedroom suite features a full double closet and a 4-piece ensuite for your comfort. Head to the lower level, where you'll find a spacious rec room with built-in cabinetry and a cozy gas fireplace, a 2-piece bath, and a convenient laundry room. The large den is perfect for a guest room, home office, or media room (note: no window), and there's also a separate storage room for all your extras. (id:60626)
Land & Gate Real Estate Inc.
7177 Beach Drive
Ramara, Ontario
Welcome to Floral Park, Enjoy lake living without high costs of lakefront. One minute walk to government dock on lake couchiching where you can launch a small boat, go swimming, canoeing and/or fishing also great for winter activities such as ice fishing and snowmobiling.5 minutes to Washago centennial park to enjoy a beautiful sandy beach or to launch larger boats also for a variety of stores.Large double lot. New Build. All New Appliances. Barn 16x32 with loft 10 Minutes to Casino Rama. Minutes to Washago 20 minutes to Orillia. 3 Bedrooms, 2 Bathrooms, Large Family Room, Kitchen and Dining Room, Covered Balcony with views of lake.Great opportunity year round home or rental investment. (id:60626)
Comfree
427 Hotchkiss Manor Se
Calgary, Alberta
Discover this beautifully designed home, offering the perfect blend of style, space, and future income potential. Located in the vibrant community of Hotchkiss, this property has been thoughtfully set up to accommodate a future legal basement suite, providing an excellent opportunity for rental income or multi-generational living. Step inside to an open-concept main floor featuring 9-foot ceilings, large windows that flood the space with natural light, and a versatile layout perfect for both relaxing and entertaining. The gourmet kitchen is a chef’s dream with sleek quartz countertops, full-height cabinetry, a central island, and stainless steel appliances. The spacious living and dining areas flow seamlessly, leading to a west-facing backyard—ideal for evening sunsets and summer gatherings. Upstairs, you’ll find a serene primary suite complete with a walk-in closet and spa-inspired ensuite, plus two additional bedrooms, a full bathroom, and a convenient laundry room. The unfinished basement is already roughed-in with plumbing, has a secondary furnace, 200 AMP electrical panel and has a separate side entrance, making it easy for the new owners to develop a legal suite and maximize the home’s value. Nestled in Hotchkiss, this property offers quick access to major routes like Stoney Trail and 22X, along with nearby parks, pathways, and future community amenities. Whether you’re looking for a family home or an investment property, this is an opportunity you don’t want to miss! Schedule your private showing today and explore all the possibilities this home has to offer. (id:60626)
Real Broker
222 Murphy Road
Clermont, Prince Edward Island
Welcome to 222 Murphy Road, a beautiful 5-bedroom rancher nestled in the woods on a 3-acre piece of land that borders the Indian River sanctuary. This spacious and inviting property offers modern updates and charm and is located just outside of Kensington and only 15 minutes from Summerside. Step inside to a bright, open entrance with vaulted ceilings that flow into a spacious open concept living room, kitchen, and dining area. The living room features a functional wood fireplace, while the kitchen features new stainless-steel appliances and modern finishes. Off the dining area, the French doors lead out to a gorgeous new 3-season fully enclosed sunroom?ideal for relaxing and taking in the tranquil surroundings. The main level also features a laundry room, three generously sized bedrooms, two bathrooms, including a primary suite with a large walk-in closet and an ensuite complete with a jacuzzi tub and separate shower. Fresh interior paint and new flooring flow throughout the entire home, adding a refreshed feel. Downstairs, the bright lower level is recently renovated and includes two additional bedrooms, a home office, and an expansive open-concept area that can serve as a rec room or family space. The home is equipped with in-floor radiant heat, new heat pumps on both levels, and wired for a generator for peace of mind. Enjoy the large double-car garage, a backyard shed for extra storage, and a peaceful setting just minutes from all amenities in Kensington. Don?t miss your chance to own this move-in ready home that truly has it all! (id:60626)
Keller Williams Select Realty
3712 69 St
Camrose, Alberta
Public Remarks: Looking for the Perfect Family Home Look No Further! This Amazing Home With High End Finishing's, the owner has thought of Everything! With a Drive through Garage for your Toys! Located in Duggan Park, this fabulous property with composite deck in front and back. An open living concept Living Room & Kitchen Perfect for Family and Friends. Custom Blinds. This Transitional Style Home is Amazing! Upstairs bonus room overlooking the living room area could add another bedroom. Also a Master Suite (with your walk in closet and 5 piece on suite) over looking your Picturesque Garden/Hot tub - 2016 and Pond. Go pick your Fruit off your Plum or Cherry Tree or Smell the fragrance of the Pink Lilac Bush in the Summer. Out on the Newly Renovated Composite Deck you can put your Gas BBQ and enjoy your favorite Meal; if you desire and spend late Evening Sipping on your Favorite Wine while the kids are fast asleep. With the Fully Fenced Yard, your pets can absolutely have fun in their new space. (id:60626)
Maxwell Polaris
316 Morningside Crescent Sw
Airdrie, Alberta
ONE OWNER | FULLY RENOVATED | Addition of side entry for basement is negotiable! Welcome to this newly renovated, beautifully maintained gem, proudly owned by its original owner, offering a perfect blend of modern comfort and classic charm in a desirable family-friendly neighborhood. With both elementary and secondary schools close by, you'll have everything you need right at your doorstep. Step into a spacious open floor plan that is perfect for both entertaining and everyday living, featuring high ceilings and large windows that create an airy and light-filled atmosphere throughout the home. The living area includes a stylish gas fireplace, adding warmth and character. The kitchen is a standout feature with its new quartz countertops, upgraded tiles, and to-the-ceiling cabinets, offering ample storage and a sleek, modern look. A convenient pantry provides additional storage, and main level laundry adds practicality to your daily routine. Upstairs, you'll find a versatile family room, ideal for relaxation or gatherings, and generously sized bedrooms that provide plenty of space for personalization. The massive landscaped backyard includes a deck, perfect for outdoor entertaining and relaxation, while the daylight-bright basement offers an unfinished area with extra windows, ready for your customization. With fresh paint and new hardwood and carpet flooring throughout, this move-in-ready home is as stylish as it is comfortable. Enjoy the benefits of a no-animal, non-smoking environment, and the convenience of a front attached double garage for ample parking and storage. This home is ideal for growing families, offering spacious rooms, modern amenities, and an expansive backyard. Don’t miss out on this exceptional opportunity—schedule your viewing today and make this house your forever home! (id:60626)
Prep Realty
Maxwell Central
7321 Chivers Cr Sw
Edmonton, Alberta
Visit the Listing Brokerage (and/or listing REALTOR®) website to obtain additional information. Welcome to 7321 CHIVERS CRES SW, a beautifully designed home in the peaceful Creekwood neighbourhood. This residence offers a perfect blend of relaxation and California casual vibes, making it both inviting and inspiring. Key Features: Prime Location: Set against a ravine in the front, backing onto a park, and neighbouring an acreage, this property provides unparalleled privacy and picturesque views, all while being close to urban conveniences. Sophisticated Interiors: Sunlit, open-plan living spaces with neutral palettes and large windows invite a seamless connection to the outdoors, creating an atmosphere of understated luxury and ease. Stunning Kitchen: The expansive kitchen, with white cabinetry and quartz countertops, exudes timeless elegance, effortlessly flowing into the living and dining areas for an inviting, airy ambiance. Tranquil Master Bedroom: The master bedroom, with its large windows. (id:60626)
Honestdoor Inc
2888 Front Road
Lasalle, Ontario
Welcome to 2888 Front Road Lasalle. This 3/4 Storey home was recently renovated and is ready to move in is offering an updated plumbing and electrical system, a new hot water tank, new windows, AC/furnace and a new roof. This home features a front porch, a foyer, a living room, a Kitchen-dining room, a playroom with a lot of sunlight and a laundry room. 2 bedrooms a bathroom and a balcony on the 2nd level. An extra bedroom outside attached to the house with a fireplace that can be used as a man cave or entertaining room. This house offers a 3 car garage and storage room that can be converted into another car garage. The property offers plenty of outside space and a conservation area adjacent to the back of the house. (id:60626)
Deerbrook Realty Inc.
85 Acorn Trail
St. Thomas, Ontario
Nestled in the sought-after Harvest Run neighborhood of St. Thomas, The Signal by Karwood Homes a stunning two-year old two-storey residence offering 1,428 sq ft of stylish living space. This modern home is designed for comfort and functionality, featuring a bright, open-concept main floor that includes a spacious living room, a well-appointed kitchen with generous counter space, an island for added convenience, and a dedicated pantry for all your storage needs. The adjacent dining area opens to a private concrete patio, perfect for outdoor gatherings. Completing the main floor is a laundry room and a convenient powder room, ensuring everyday ease. Upstairs, you'll find three inviting bedrooms, each offering ample space, with a well-equipped 4-piece bathroom. The primary suite stands out with its own 3-piece ensuite and a large walk-in closet, creating a true retreat. The unfinished lower level presents an exciting opportunity for future customization, complete with a rough-in for an additional 3-piece bathroom, allowing for flexible living options. This home is ideal for those seeking a blend of modern amenities and room for future growth in a highly desirable location. (id:62611)
RE/MAX West Realty Inc.
4 Braun Avenue Avenue
Tillsonburg, Ontario
Presenting Stunning Bright Spacious 4 Braun Ave, Previously Being Used as MODEL HOME By BUILDER!! Built by Quality Builder Hayhoe Homes. This 2 Storey End Unit Town has approx. 2,198 finished sq. ft. with single car garage and is the perfect home designed for small to big families in mind. Offering an open concept main floor with 9' ceilings, spacious foyer, powder room, large open concept kitchen/dining/great room with electric fireplace and patio door to rear deck. The designer kitchen features gorgeous quartz counter tops, tiled backsplash, island and breakfast bar. The second level features 4 spacious carpeted bedrooms with the primary suite having a 3 piece ensuite bath and large walk-in closet, second floor laundry for stacked washer/dryer and 4 piece main bath. The finished basement features a large family room, bathroom and plenty of space remaining for storage. Just minutes to parks, trails, shopping, restaurants and grocery stores. (id:60626)
Homelife Power Realty Inc.
4 Braun Avenue
Tillsonburg, Ontario
Presenting Stunning Bright Spacious 4 Braun Ave, Previously Being Used as MODEL HOME By BUILDER!! Built by Quality Builder Hayhoe Homes. This 2 Storey End Unit Town has approx. 2,198 finished sq. ft. with single car garage and is the perfect home designed for small to big families in mind. Offering an open concept main floor with 9' ceilings, spacious foyer, powder room, large open concept kitchen/dining/great room with electric fireplace and patio door to rear deck. The designer kitchen features gorgeous quartz counter tops, tiled backsplash, island and breakfast bar. The second level features 4 spacious carpeted bedrooms with the primary suite having a 3 piece ensuite bath and large walk-in closet, second floor laundry for stacked washer/dryer and 4 piece main bath. The finished basement features a large family room, bathroom and plenty of space remaining for storage. Just minutes to parks, trails, shopping, restaurants and grocery stores. (id:60626)
Homelife Power Realty Inc
85 Acorn Trail
St. Thomas, Ontario
Nestled in the sought-after Harvest Run neighborhood of St. Thomas, "The Signal" by Karwood Homes a stunning two-year old two-storey residence offering 1,428 sq ft of stylish living space. This modern home is designed for comfort and functionality, featuring a bright, open-concept main floor that includes a spacious living room, a well-appointed kitchen with generous counter space, an island for added convenience, and a dedicated pantry for all your storage needs. The adjacent dining area opens to a private concrete patio, perfect for outdoor gatherings. Completing the main floor is a laundry room and a convenient powder room, ensuring everyday ease. Upstairs, you'll find three inviting bedrooms, each offering ample space, with a well-equipped 4-piece bathroom. The primary suite stands out with its own 3-piece ensuite and a large walk-in closet, creating a true retreat. The unfinished lower level presents an exciting opportunity for future customization, complete with a rough-in for an additional 3-piece bathroom, allowing for flexible living options. This home is ideal for those seeking a blend of modern amenities and room for future growth in a highly desirable location. (id:60626)
RE/MAX West Realty Inc.
91 Anglesea Street
Goderich, Ontario
Welcome to 91 Anglesea St, a solid all-brick bungalow nestled in the desirable community of Goderich, Ontario. This inviting home features 3+1 bedrooms, 2 bathrooms and main floor laundry, offering plenty of space for families or those seeking a comfortable living arrangement.As you step inside, you'll find a well-maintained interior that is both functional and welcoming. The main floor boasts a spacious living area, perfect for relaxation and gatherings. The kitchen provides a practical layout with ample counter space and room for a dining room table.The fully finished basement expands your living space significantly, featuring an additional bedroom and bathroom, making it ideal for guests, a home office, or a cozy entertainment area. With an attached 2-car garage, youll enjoy the convenience of easy access and extra storage options. The backyard provides a pleasant outdoor space for enjoying the fresh air or hosting family gatherings with a spacious fully fenced in backyard. Location is key, and this home is perfectly situated close to the hospital, pharmacy, and the vibrant downtown area of Goderich, where youll find shopping, dining, and community events. This well-kept ,move-in ready home offers a great opportunity for first-time home Buyers, Buyers looking to simplify living or those looking to settle into a friendly neighbourhood. Don't miss your chance to make this cozy bungalow your new home! (id:60626)
Royal LePage Heartland Realty
507 Evansborough Way Nw
Calgary, Alberta
Welcome to this beautifully maintained and thoughtfully updated 3-bedroom family home, nestled in the sought-after community of Evanston on a corner lot! You’ll love the location—just steps away from scenic ridge walking paths, peaceful ponds, and great schools, making it perfect for families.Step inside and be greeted by an airy open-concept floor plan, drenched in natural light and designed with everyday comfort and entertaining in mind. The stylish kitchen features stainless steel appliances, granite countertops, and a spacious centre island—ideal for hosting gatherings or enjoying casual family meals.The main floor also offers a bright and roomy dining area, along with a convenient half bath. Upstairs, the large primary suite is a true retreat, complete with a relaxing 4-piece ensuite—your perfect spot to unwind at the end of the day. Two more generous bedrooms and another full 4-piece bathroom complete the upper level.The basement is a blank canvas, ready for your personal touch and vision to create even more living space. Step outside to your private, fully fenced backyard—perfect for summer BBQs on the deck or letting the kids and pets play safely. The double detached garage adds extra convenience and storage, making this home as functional as it is beautiful.You’ll love the convenience of being close to everything—schools, parks, public transit, shopping, amenities, and quick access to major roadways.Don’t miss out on this fantastic home—schedule your showing today and discover the perfect blend of comfort, space, and style! (id:60626)
Exp Realty
204 431 E 44th Avenue
Vancouver, British Columbia
Great location! This two-bedroom condo is just off Main Street, next to Macdonald Park with tennis courts and a playground. Featuring laminate flooring, stainless steel appliances, a cozy gas fireplace, and a sunny south-facing patio. The spacious layout includes a large living/dining area, two generous bedrooms, a walk-in closet in the master, in-suite laundry, and ample storage. Well-managed building with secure parking and a pet-friendly policy. Exceptional value in a sought-after neighborhood-call today to schedule a showing!***OPEN HOUSE JUNE 7TH & 8TH 2:00PM TO 4:00 PM*** (id:60626)
Ypa Your Property Agent
1911 - 460 Adelaide Street E
Toronto, Ontario
Welcome to this sun-filled, spacious corner unit featuring 9 ft ceilings and floor-to-ceiling windows that flood the space with natural light. This well-designed layout offers a bright north and east exposure and a large private balcony perfect for relaxation in the middle of the city. Enjoy the open-concept living area, ideal for entertaining or working from home, with a versatile media room that can double as an office or guest space. The modern kitchen boasts stainless steel appliances, a flat cooktop, and plenty of counter space.Located in the heart of Moss Park, this building offers 24/7 concierge service, a secure locker, and top-notch amenities including a theatre room, party room, outdoor terrace, and a skydeck with panoramic views.With a Walk Score of 97 and transit right at your doorstep, you're just steps away from everything downtown has to offer. Locker Included. (id:60626)
The Condo Store Realty Inc.
171 Carringham Road Nw
Calgary, Alberta
Welcome to this 1637 sq ft duplex delight! Built in 2023, this home is practically new and is protected under the Alberta New Home Warranty, offering peace of mind. Step inside to an open-concept main floor with luxury vinyl plank flooring and sun-soaked windows that flood every corner with natural light. The spacious kitchen boasts quartz countertops, Samsung stainless steel appliances, and enough counter space to host everything from pancake Sundays to charcuterie Fridays. Upstairs, you’ll find three spacious bedrooms, including a primary suite complete with a 4-piece ensuite and space to truly unwind. The undeveloped basement is your blank canvas. But the real showstopper? The large pie-shaped yard. Whether it's a garden, play structure, or the ultimate patio setup, there's room for it all. Top it off with an attached double garage and you’ve got comfort, style, and practicality wrapped up in one gorgeous package. Trendy yet timeless, low-maintenance yet full of potential. (id:60626)
Power Properties
105 Parker Place
Hinton, Alberta
Located on a quiet cul de sac in Thompson Lake this beautifully landscaped bi -level home has the upper floor renovations completed , An efficient and warm layout welcomes family to the large living room and kitchen . A separate dining room can work for formal dinners but also opens out to the deck for helping with family BBQ's ,The spacious master bedroom and ensuite lead to two regular bedrooms perfectly sized for the children.. The lower level family room has (26 x 14 )more than enough space for your entertainment and exercise needs. , 2 more bedroom s , separate laundry room separate furnace room and a work clothes bathroom/laundry has been roughed in by the entrance to the two car garage . Room for 4 vehicles in the driveway plus two in the garage .Title Insurance up to$350.00 Stunning mountain view of the Jasper Park (id:60626)
Century 21 Twin Realty
1008 - 151 Village Green Square
Toronto, Ontario
Stunning spacious 2 bedrooms, 2 full baths plus den unit for sale. Open concept corner unit, floor-to-ceiling windows fill the living area with natural light, offering a spectacular northeast view. Premium plank laminate floors throughout, large private primary bedroom with en-suite and deep closets with mirrored doors. Kitchen features a window, granite counters, and updated hardware. Cultured marble counters in baths, upgraded faucets, and in immaculate condition. (id:60626)
Real One Realty Inc.
#116 53413 Rge Road 30
Rural Parkland County, Alberta
Welcome to country living! Nestled in Canterbury Estates on a beautifully treed and private 3.76-acre lot, this 1,482 sq ft raised bungalow offers the perfect family lifestyle. With 5 bedrooms and 3.5 bathrooms, there’s space for everyone. The open-concept main floor is ideal for both everyday living and entertaining. The primary bedroom is large enough for a king sized bed and has a 4 piece ensuite. Enjoy the outdoors with mature trees, gorgeous perennials, a garden area, and plenty of room to explore. The property includes a 28 x 23 heated detached garage which is perfect for storing toys or working on projects year round. Located just minutes from Cougar Creek Golf Course, Alberta Beach, 20 minutes to Spruce Grove and 30 minutes to the west end of Edmonton, this is the best of acreage living with easy access to amenities. Don’t miss your chance to call this peaceful retreat home! (id:60626)
RE/MAX Preferred Choice
380010 Range Road 4-4a
Rural Clearwater County, Alberta
***NEW PRICE*** If you're seeking a beautifully maintained family home nestled in the tranquil Central Alberta countryside, look no further. This charming acreage offers the ideal setting for experiencing a quiet rural lifestyle—whether cultivating a thriving garden, caring for farm animals, working on projects in your spacious heated garage, or simply appreciating breathtaking sunrises, sunsets, and star-filled skies. Situated on an impressive 5-acre parcel, this property showcases the quintessential beauty of country living, surrounded by picturesque scenery and abundant wildlife. A gracefully curved driveway, bordered by a classic white rail fence and mature trees, sets the tone with exceptional curb appeal. The two-story residence offers a generous 2,148 square feet of thoughtfully designed living space, featuring 4 bedrooms, 2 bathrooms, a spacious walk-out basement, and an inviting wrap-around covered veranda perfect for relaxation or entertaining. Enjoy lush, manicured lawns, beautifully landscaped multi-tiered flower beds, expansive gardening areas ready for planting, and a variety of fruit-bearing plants already beginning to bloom—ideal for memorable summer gatherings and BBQs. Additional notable features include: three wood-burning stoves—including one equipped for baking—adding warmth and charm; a portable Honda generator with convenient quick-connect to the main power panel, ensuring peace of mind; an oversized heated garage complete with 220V power and two attached lean-to's, ideal for storage or workshop space; additional storage options with a sea-can and shed; two drilled wells providing excellent water supply and future sustainability. Don't miss this opportunity to experience idyllic country living at its finest. Schedule your private viewing and envision the summer of 2025 as you establish your roots in this exceptional acreage. (id:60626)
RE/MAX First
312 - 80 Esther Lorrie Drive
Toronto, Ontario
Bright Corner Unit with Large Balcony Pristine and Move-In Ready! This spacious 2 bedrooms plus den, 2-bathrooms apartment effortlessly combines luxury and comfort. The open-concept living space is bathed in natural light from expansive floor-to-ceiling windows. The elegant living room seamlessly flows onto a private balcony, offering unobstructed, stunning sunset views of the city. The modern kitchen boasts a stylish backsplash, perfect for those who love to cook. The versatile den can serve as a home office or additional living area, while the unit also features convenient ensuite laundry and two chic four-piece bathrooms. Cloud 9 offers residents exceptional resort-like amenities, including a rooftop BBQ patio, 24-hour concierge and security services, a heated swimming pool, a large party room, and a fully equipped gym. Ideally located just minutes from Hwy 401 & 427, public transit, Pearson Airport, Etobicoke General Hospital, shopping, top-rated schools, and the beautiful Humber River Ravine Trails right outside your door. Your dream home is ready for you! (id:60626)
Homelife Woodbine Realty Inc.
51 Gates Lane
Hamilton, Ontario
Welcome to this beautifully renovated 1 Bedroom bungalow in the exclusive 55+ gated community of St. Elizabeth Village. This soon-to-be completed home offers a blend of modern design and comfortable living. Step inside and experience the freedom to fully customize your new home. Whether you envision modern finishes or classic designs, you have the opportunity to create a space that is uniquely yours. The nearby health centre offers top notch amenities, including a gym, indoor heated pool, and golf simulator, and more while having all your outside maintenance taken care of for you! Furnace, A/C and Hot Water Tank are on a rental contract with Reliance (id:60626)
RE/MAX Escarpment Realty Inc.
28 Fernwood Avenue
Moncton, New Brunswick
Are you looking for an income property? Welcome to 28 Fernwood Avenue! This fully renovated fourplex, located on a quiet residential street will be a great addition to your portfolio. Renovated from top to bottom in 2022, this building offers two 2-bedroom units and two 1-bedroom units, each thoughtfully updated for modern living and tenant appeal. Upgrades completed include: new kitchens and bathrooms in all four units; new paint and updated finishes throughout; mini-splits and electric baseboards for efficient comfort and individually metered units for simplified utility management. Additional features include shared coin-operated laundry and ample parking in the back, making this property both convenient and desirable for tenants. With all the heavy lifting already done, this is a true turnkey investment opportunity in a fantastic location. Properties like this dont last long! Call or text today to schedule a private showing! 24 hours notice required for any showings. (id:60626)
Exit Realty Associates
12 Jonathan Crescent
South Bruce, Ontario
This lovely 3-bedroom bungalow is tucked away on a quiet street in the charming community of Mildmay. Immaculately cared for, the home features an open-concept layout that creates a bright and welcoming atmosphere from the moment you step inside.The finished basement offers fantastic extra living space, including a fourth bedroom, a second full bathroom, and ample storage. Outside, enjoy a fully fenced backyard, perfect for kids, pets, or peaceful evenings in the garden. The landscaping is beautifully done and easy to maintain. Additional highlights include a single-car garage, mature gardens, and a location that combines small-town charm with everyday convenience. A true gem for families, retirees, or anyone looking for a move-in-ready home in a quiet, friendly neighbourhood. (id:60626)
Wilfred Mcintee & Co Limited
805 7 Avenue
Fox Creek, Alberta
COME ON IN TO YOUR NEW HOME.This home has all the high-end amenities you are looking for. From the 11 ft high ceilings to the cozy fireplace in the center of your living room surrounded by windows looking out to your back yard. Garden doors your larger deck for your summer BBQ’s. Kitchen is one of a kind, modern granite countertops and under counter lighting, white cupboards that go all the way up to ceilings, large pantry has slide out drawers, corner cupboard has a pull-out lazy Susan. Stainless steel double door fridge with bottom freezer, gas top stove with electric oven, top of the line microwave, washer & dryer all staying with your home. Center island has double sink with 5 pot drawers and a cupboard for more storage that you will every need. This spacious home features a bright, open-concept layout that’s perfect for both everyday living and entertaining. Master bedroom will have you relaxing in your king size bed looking out to the stars through your large window. Large soaker tub for those long days, over size shower and double sink to make you believe you living in a hotel suite. Main floors has 2 more large size bedrooms and a full bathroom. Hall closets for storage a half bathroom just off the double heated garage for easy clean up or a quick bathroom break. Downstairs has 3 more large bedrooms and full bathroom, many great size windows so you don’t feel like you are in the basement. Foundation walls are made with ICF blocks filled with cement. Wall are 9 inches thick. Basement is drywalled and has laminate flooring throughout. Ceilings are 11 ft high. High efficiencyz carrier Furnace has Ac capability if you like to hook one up. 50-gal water tank with water Softener for great water at your finger tips. Central vac has been roughed in you like to add. Come out and have a look for your selves!!! All on a large lot for you to have 2 RV parking spots. Just down from the golf course and around the corner from the school. (id:60626)
Exit Realty Results
651 Macewan Drive Nw
Calgary, Alberta
Here is a fantastic opportunity to buy a recently remodelled home in MCEWAN. This Lovely 2 Story home offers a huge family room on the main floor alone with a renovated kitchen, Living room and half bath. From your kitchen walk out to your back deck and large yard. Upstairs has primary bedroom which has fully renovated ensuite. two other spacious bedrooms and comes with another 4piece fully renovated bathroom. The basement is partly finished and is just waiting for you ideas to make it a wonderful area for your family to grow. All of the floors have been upgraded to Laminate flooring. The roof was replaced in 2019. The stucco has been painted and there is central. You don’t want to miss this one. Call today to view! (id:60626)
Optimum Realty Group
5 Willow Crescent
Okotoks, Alberta
Experience comfort, style, and quality upgrades in this beautifully maintained residence located in the desirable community of D'Arcy Ranch in Okotoks. Set on a quiet street, this former Show Home by Morrison Homes combines timeless elegance with practical design, creating a layout that suits the needs of modern living.Upon entering, you’re welcomed by a bright, open-concept main floor featuring wide-plank vinyl flooring. A spacious front living room invites relaxation, while a dedicated flex space offers the perfect spot for a home office. The central dining area provides an ideal setting for hosting family and friends. At the heart of the home is a thoughtfully designed kitchen with stone countertops, stainless steel appliances, a Silgranit sink, upgraded deep cabinetry, a generous pantry, and a large island—ideal for meal preparation and casual dining. Oversized vinyl windows fill the space with natural light, creating a warm and inviting ambiance.Upstairs, a cheerful bonus room adds additional living space, complemented by three bedrooms. The primary suite includes a walk-in closet and a private 3-piece ensuite. A second full bathroom serves the remaining bedrooms, making this level perfect for families.Enjoy year-round comfort with central air conditioning, a central vacuum system, and newer mechanical upgrades including a furnace and water tank (2018). The south-facing backyard is a private retreat with professional landscaping and two connected rear decks. The newly added lower deck offers a shaded area for outdoor lounging or entertaining. Wide steps connect the levels, and a fenced side yard provides a convenient space for storing tools or equipment. Two rain barrels are also included.The oversized heated double garage features an 8-foot door, built-in lockers, and a workbench—perfect for hobbyists or those in need of additional storage. Additional highlights include a roughed-in sprinkler system (control panel required), a rainwater collection setu p, a water softener, and mature front-yard trees that enhance both privacy and curb appeal. This is the only home on the street with such established greenery.D'Arcy Ranch is a vibrant and expanding community, conveniently located near schools, parks, pathways, the golf course, and essential amenities. With quick access to Calgary and exciting new shopping options underway, this location balances peaceful living with urban convenience.Whether you’re enjoying the sun in your beautifully landscaped backyard, working on a project in the garage, or entertaining guests in your well-equipped kitchen, this home offers a lifestyle defined by comfort, convenience, and thoughtful design. Don't miss your chance to view - book your private showing today! (id:60626)
Exp Realty
9468 Pear Cres Sw
Edmonton, Alberta
This beautifully designed home offers a perfect blend of functionality and style. The main floor features an open-concept chef’s kitchen with a pantry, a powder room, a den, and a spacious living/dining area. You'll also find a convenient walk-in closet. Upstairs, the bonus room provides a cozy space for family relaxation, while the primary bedroom includes a serene ensuite with dual sinks, a tiled shower, and a standalone tub with a walk-in closet. There are also two additional bedrooms with a full bath. With large windows throughout, the home is bathed in natural light, creating an inviting atmosphere. Every corner of this home is thoughtfully designed to maximize space and comfort, offering a truly elevated living experience. (id:60626)
Century 21 Smart Realty
104 - 451 The West Mall W
Toronto, Ontario
This bright and spacious corner unit offers three bedrooms and two bathrooms on the ground floor rarely available and highly desirable! The renovated kitchen features ample pantry space, deep drawers, corian countertop, and a modern design, providing both style and functional storage for all your kitchen essentials. Enjoy an open-concept living and dining area with a wall mirror, accent lighting, and three-level remote-controlled ceiling fans in the dining room and all bedrooms. A large balcony overlooks beautifully maintained gardens, offering peaceful and unobstructed views. Additional conveniences include a storage room and two entrance closets for extra space. Set in a meticulously maintained building, this unit offers access to a wide range of amenities, including a gym, sauna, heated swimming pool, tennis court, party room, BBQ/picnic area, and on-site laundry facilities."Abundant natural light fills this well-kept unit. Step outside to parks, shopping centers, and more. The maintenance fee includes heat, hydro, water, high-speed internet, and cable TV. Perfectly situated near TTC, major highways (427, 401, QEW/Gardiner), Pearson Airport, Sherway Gardens Mall, grocery stores, and other essentials this location has it all. (id:60626)
Sutton Group-Admiral Realty Inc.
216 20829 77a Avenue
Langley, British Columbia
Welcome to the Wex in the heart of Willoughby! This 2 bed, 2 bath condo on the 2nd floor offers a bright, open layout with 9-ft ceilings, large windows, and a modern kitchen with quartz counters and stainless steel appliances. Enjoy in-suite laundry, a private balcony, and 2 parking stalls (#42, #135) plus a storage locker (#16). Steps to shops, transit, and schools! (id:60626)
Exp Realty Of Canada
101 3163 Riverwalk Avenue
Vancouver, British Columbia
Spacious 1 BEDROOM + DEN, 1 bathroom GROUND FLOOR home with private, quiet patio in New Water! Original owner since it was built, IMMACULATELY maintained unit. Enjoy your large patio with separate entrance, perfect for pets or young children. Amenities include fitness room and party room. Includes 1 parking stall and 1 large, upgraded storage locker. 9´ ceilings throughout. Strata fee includes hot water, radiant floor heating and gas. Includes secure visitor parking. Walk to river, trails, shops including Save On Foods, Shoppers Drug Mart, Bosley's and restaurants including Romer's. (id:60626)
RE/MAX Sabre Realty Group
52 Reber Road
Carlow/mayo, Ontario
Escape to the tranquility of Maple Leaf, ON! This raised bungalow on 19.45 acres offers the perfect recreational retreat, just 3 hours from Toronto & Ottawa and 30 minutes from Bancroft for easy access to city amenities. Enjoy bright, airy living spaces, an upgraded bathroom, and a walkout deck with stunning views of your private land. Outdoor enthusiasts will love hiking, hunting, snowmobiling, and evenings around the fire pit. In a separate building, a detached 728 sq. ft. loft above the garage provides an entertainment space with a fireplace and walkout deck ideal for guests, family, or Airbnb income potential. Both buildings are winterized & accessible year-round, making this a true four-season getaway. Offering possible farming opportunities. Whether seeking adventure, relaxation, or investment potential, this property delivers. Don't miss out your perfect escape awaits! (id:60626)
Royal LePage Credit Valley Real Estate
37 Panamount Avenue Nw
Calgary, Alberta
Welcome to this beautifully updated 4-bedroom, 3.5-bath home located on a premium corner lot in the vibrant and family-friendly community of Panorama Hills! This home offers exceptional value with modern finishes throughout, including durable vinyl plank flooring, sleek quartz countertops, and a functional open-concept layout perfect for both everyday living and entertaining. Enjoy the luxury of a built-in sound system on the main floor and basement, central A/C, and a heated floor in the basement bathroom for year-round comfort. Recent upgrades include a new hot water tank (2024) and a serviced furnace for peace of mind. Step outside to a beautiful backyard featuring a large deck—ideal for summer gatherings. A storage shed is included. Located just a 3-minute walk to both elementary and junior high schools, and close to shopping, recreation, and transit. Easy access to Stoney Trail makes commuting a breeze. This home checks all the boxes—book your private showing today (id:60626)
Real Broker
63 - 50 Fiddlers Green Road
London North, Ontario
Welcome to this elegant one floor condo tucked away into a quiet well maintained enclave in the desirable area of Oakridge. Featuring hardwood throughout, this home offers a bright main floor den a spacious living and dining area and gorgeous front courtyard perfect for morning coffee or evening gatherings. The kitchen flows seamlessly into the dining room and living room area making it ideal for entertaining. Elegant powder room for your guests. Two generous bedrooms both with walk-in closets and an adjoining ensuite finish off the main floor. The lower level includes a guest suite with three piece bath perfect for extended company. A large family room, a laundry room and workshop as well as ample storage. A rare detached two car garage certainly adds to the convenience and appeal of this property. All of this in a well managed established condo development close to all the amenities. A gorgeous heated swimming pool to enjoy all summer long. Whether you're downsizing or simply seeking low-maintenance luxury in a sought-after neighbourhood, this turnkey home delivers comfort, space and charm in equal measure. This is the one you have been looking for (id:60626)
Century 21 First Canadian Corp
77 Flowertree Crescent
Ottawa, Ontario
Welcome to this beautifully maintained open-concept 3-bedroom, 3-bath end unit townhome, offering comfort, space throughout. Step inside to find a bright and inviting layout, all freshly painted. The main living area flows seamlessly into the kitchen and dining spaces, perfect for everyday living and entertaining. Enjoy the versatility of a fully finished basement rec-room. Major updates include a roof (2009), windows (2014), furnace (2018), and a newer garage door and opener for added peace of mind. Located in a desirable neighbourhood, this home combines thoughtful design with long-term value. Don't miss this opportunity! The pink carpets throughout the 2nd level, basement and stairs can easily be updated before moving in or enjoy the colours of the 1990's. A quote will be available for new carpeting. (id:60626)
Right At Home Realty
510 15388 105 Avenue
Surrey, British Columbia
Welcome to G3 Residences in the heart of Guildford! This top-floor corner unit features 2 beds, 2 baths, and a bright open layout with 11 ft ceilings and large windows. The modern kitchen includes quartz countertops and stainless steel appliances. Comes with 2 oversized side-by-side parking stalls and 1 large storage locker. Just steps to Guildford Mall, Rec Centre, parks, schools, and transit, with easy access to Highway 1. Rentals and pets allowed-perfect for first-time buyers or investors. Amenities include a gym, lounge, games room, and more. Don't miss out-book your showing today! (id:60626)
Oakwyn Realty Ltd.
16 Woodglen Close Sw
Calgary, Alberta
4 BEDROOMS | 3 BATHROOMS | OVER 2,100 SQFT OF LIVING SPACE | PARKSIDE LOCATION | OVERSIZED SINGLE GARAGE + RV PARKINGWelcome to this beautifully updated bungalow, perfectly situated in the highly desirable community of Woodbine. Freshly painted and thoughtfully refreshed with new appliances, updated lighting fixtures, and a newer garage door with opener, this charming home is move-in ready for its next owners.Step inside to a spacious foyer that opens into a bright living room, complete with gleaming hardwood floors and a cozy wood-burning fireplace with gas starter — the perfect space to relax or entertain. The adjoining kitchen offers a generous dining area bathed in natural light from large windows, creating a warm and inviting atmosphere for family meals or gatherings.The main level features a primary bedroom with its own 3-piece ensuite, along with two additional well-sized bedrooms and a full 4-piece bathroom. The fully finished basement expands your living space with a large recreation room — ideal for movie nights, a games room, or even a home gym. A fourth bedroom and additional 3-piece bathroom complete the lower level.Situated next to a park with no neighbours to the east, this property offers added privacy and tranquility. Enjoy everything Woodbine has to offer, with nearby parks, playgrounds, schools, and easy access to Fish Creek Park's scenic walking paths.Don’t miss your chance to call this wonderful property home — book your showing today! (id:60626)
Exp Realty

