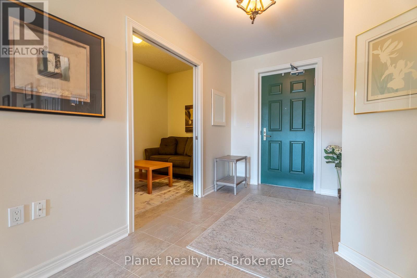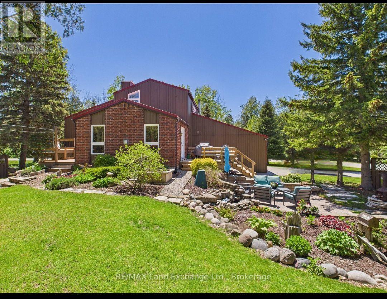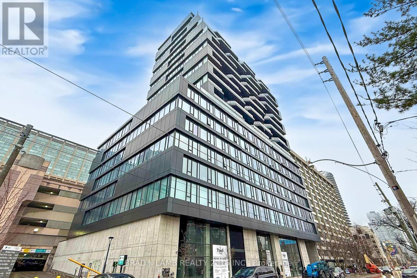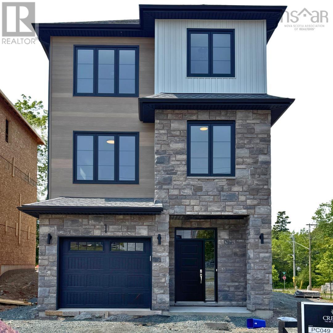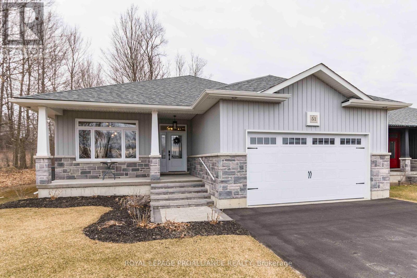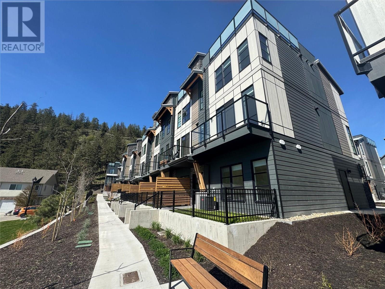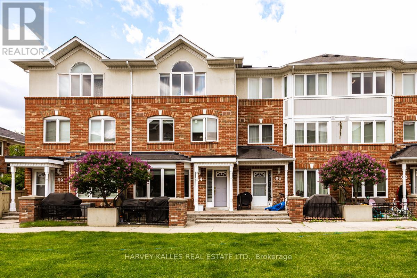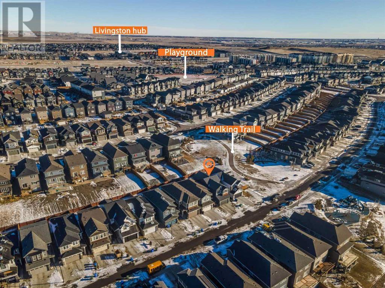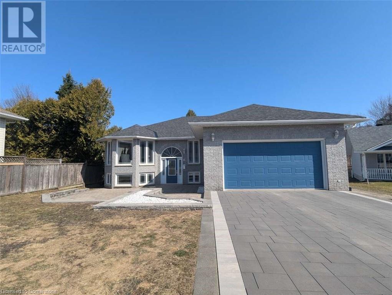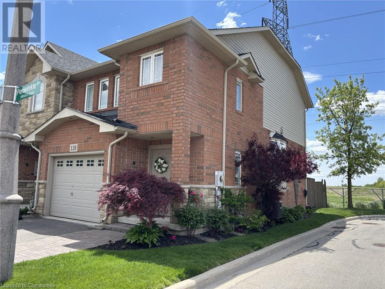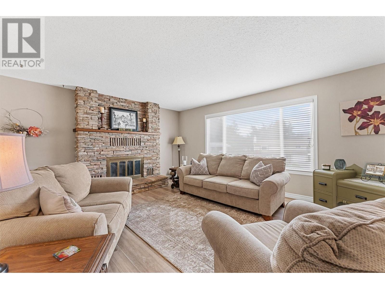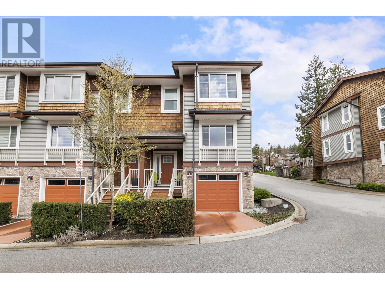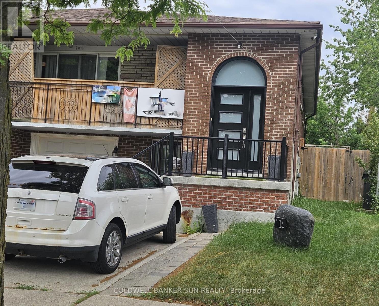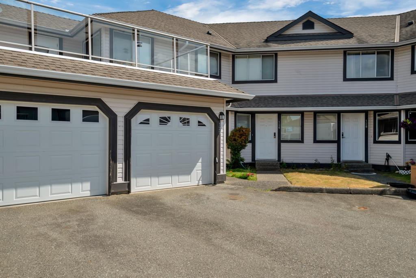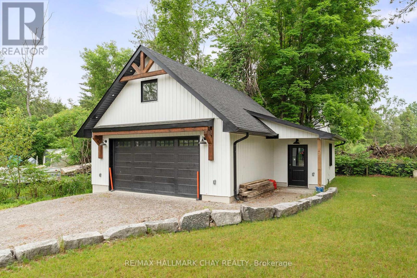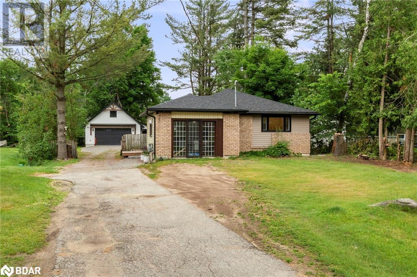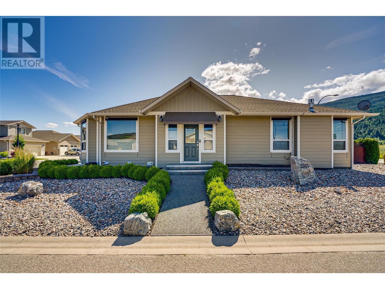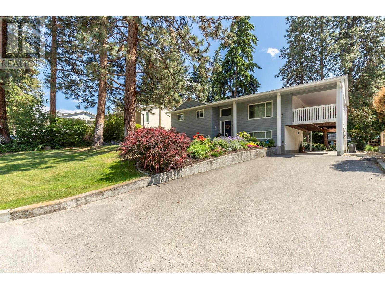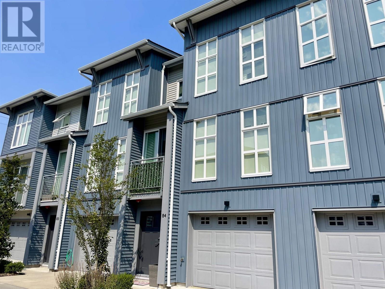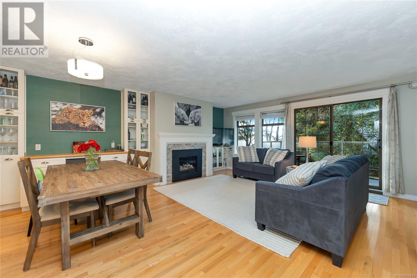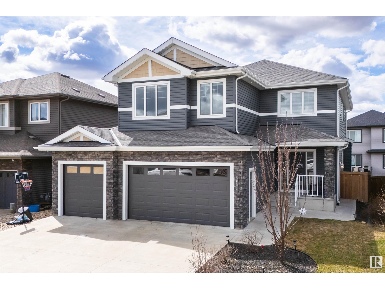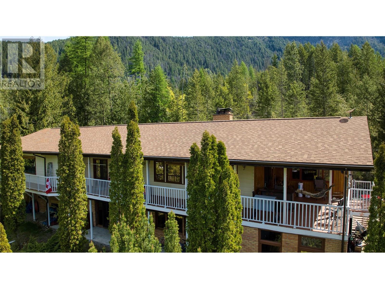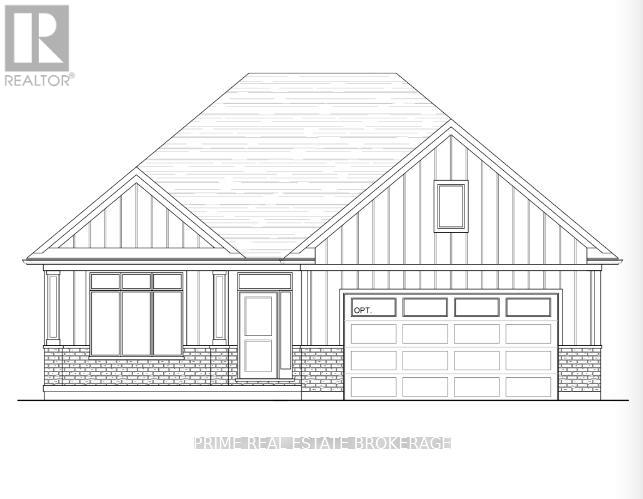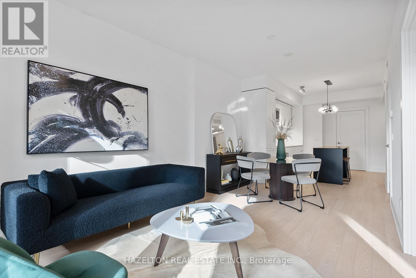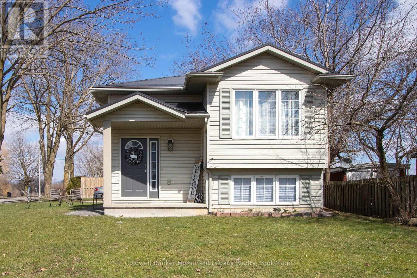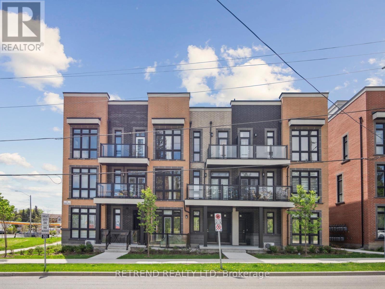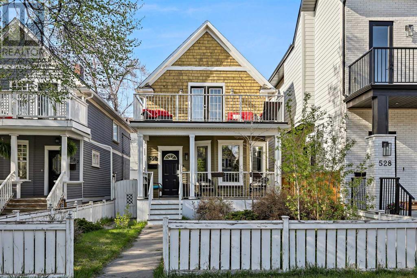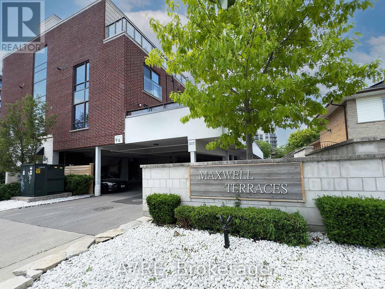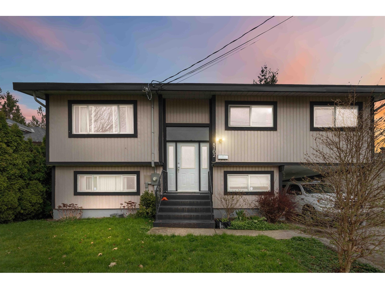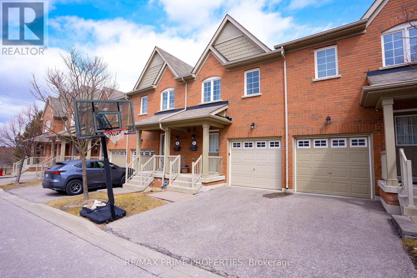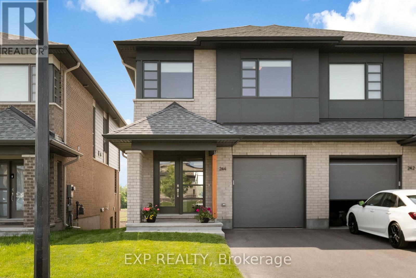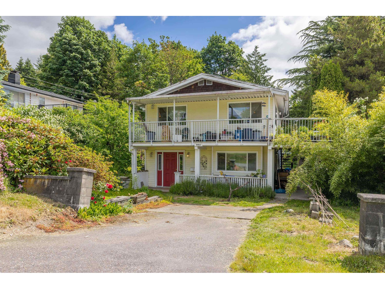431073 Range Road 254
Rural Ponoka County, Alberta
Here is an exceptional 5-bedroom (2 up, 3 down), 2.5-bathroom stucco home, ideally located on 2 beautifully landscaped acres just minutes from town. Enjoy the best of both worlds with peaceful rural living and the convenience of nearby amenities.The charming wrap-around deck offers picturesque views of the tranquil setting, while the private hot tub area invites relaxation. A large Quonset provides plenty of space for storage or hobbies, and the expansive yard offers room for outdoor fun. RV owners will appreciate the convenient sewer dump access, and pet lovers will love the fully fenced dog run and dedicated dog room with its own bath and shower—making pet care a breeze. Inside, you’ll find a bright, modern interior featuring a stylish kitchen with granite countertops, a commercial upright fridge and freezer, garburator, and a moveable island ideal for entertaining. Central air conditioning keeps the main floor cool, and a clever sports closet with fan and window offers smart storage for active families.The cozy basement, complete with in-floor heat, is perfect for family time or guest stays, with three versatile bedrooms for added flexibility. The attached heated garage provides year-round comfort for vehicles or workshop projects.Additional features include an owned propane tank, in-floor heat in the garage and basement, and recent updates such as a new well pump (2024). Exterior railings will be completed by closing for added peace of mind. Half of the shingles were replaced in 2024, that were effected from hail damage. With thoughtful design, modern upgrades, and unique pet-friendly features; this property is a rare find, and is ready to welcome you home. (id:60626)
RE/MAX Real Estate Central Alberta
224 Homestead Grove Ne
Calgary, Alberta
Welcome to 224 Homestead Grove NE. This newly built home in Homestead is truly a gem, offering an impressive total area of 2224.13 sq ft and boasting a fully developed legal suite basement with a convenient side entrance. House have a double front car garage (Tandem 3 car garage). It can park an RV , Boat, workers Van because of the oversized one parking in garage. Step inside, and you'll be greeted by a thoughtfully designed open floor plan, accentuated by extensively upgraded finishes throughout. The home basks in abundant natural light. The main floor is both spacious and functional, featuring a , living room, dining area, mudroom and a bedroom. The heart of the home, the kitchen, is a chef's dream, showcasing elegant upgrades such as quartz countertops, an oversized island, built-in microwave, and top-of-the-line stainless steel appliances. Also the spice kitchen with tons of storage. Main floor has a bedroom with attached full washroom for parents or guests. Upstairs, discover a haven of comfort with 3 generously sized bedrooms, i.e. 2 master bedrooms and one spare bedroom with one common full washroom and a convenient laundry room. The master bedroom is a sanctuary in itself, boasting a large walk-in closet and a luxurious ensuite complete with a double vanity, walk-in shower, and separate tub—perfect for unwinding after a long day. Tons of upgrades. Descending to the fully developed legal suite basement, you'll be impressed by its spacious layout, which includes a versatile open concept living area, dining room, kitchen, bedroom, full bathroom, ample storage — offering endless possibilities for additional living space or rental income. House have a huge 900+ sq ft of backyard space. Don't let this opportunity pass you by—schedule a viewing today and experience firsthand the unparalleled comfort and luxury that this one-of-a-kind property in Homestead has to offer. (id:60626)
RE/MAX Irealty Innovations
25 Riviera Place
Cochrane, Alberta
OPEN HOUSE SUNDAY JULY 20 1:30PM - 3:30PM | Welcome to this beautifully maintained home in the desirable community of Riviera! Located on a quiet CUL-DE-SAC and featuring durable CEMENT FIBRE SIDING, this home is designed for both style and longevity. Large windows throughout fill the space with natural light, highlighting the TILE and HARDWOOD FLOORING on the main level.The kitchen is perfect for everyday living and entertaining, featuring dark cabinetry, light QUARTZ countertops, a CENTRAL ISLAND, and a PENINSULA with BREAKFAST BAR SEATING. The adjacent dining area opens to a spacious DECK, with a BUILT-IN SHED BELOW and a beautifully landscaped, TREED IN backyard offering privacy and an IRRIGATION SYSTEM for easy upkeep.The living room is warm and inviting with a GAS FIREPLACE that has TILE SURROUND and a MANTLE. A stylish half bath with a FEATURE WALL completes the main floor. Upstairs, you’ll find a bright bonus room with FRENCH DOORS, EXTRA INSULATION between rooms for SOUNDPROOFING, and three spacious bedrooms including the primary bedroom. The primary bedroom features a 5-piece ENSUITE with DUAL VANITIES, a SOAKER TUB, a stand-alone shower, and TWO WALK-IN CLOSETS with CUSTOM BUILT-IN CABINETRY. A convenient UPSTAIRS LAUNDRY ROOM with a feature wall, CENTRAL AIR CONDITIONING, and an OVERSIZED DOUBLE ATTACHED GARAGE add to the home's thoughtful design. The unfinished basement is ready for your future development.This is the perfect blend of comfort, style, and location—don’t miss your chance to call this Riviera gem home! (id:60626)
Exp Realty
208 - 65 Bayberry Drive
Guelph, Ontario
Welcome to 208-65 Bayberry Drive, a stunning 2 bedroom, plus den, condo suite at the renowned Village by the Arboretum's Wellington building. This "Orchid" corner unit abounds with tasteful upgrades & its fresh, neutral colour palette have it move-in ready! Bright & airy throughout, the suite offers a gorgeous kitchen with gleaming white cabinetry, new appliances and room for a table or island if you desire! The large great room is adorned with rich hardwood flooring, copious bright windows & a warm fireplace serving as the room's elegant focal point. You enter the suite into a wide foyer, with ceramic flooring, off of which you'll find a refined with french pocket doors, perfect for a little work, or settling in to watch TV or read a book. The suite's 2 bedrooms include a brilliant primary suite with a 4 pc. ensuite featuring a tub/shower & double vanity, plus a deep walk-in closet. In addition to the expansive main balcony, a delightful bistro balcony is a perfect spot for the morning coffee or dinner for 2. The wraparound vistas feature the treetops and lush greenery offering privacy & serenity as only the Village by the Arboretum can. As an added bonus, storage is a breeze, with a secured indoor locker, and wide unground parking spaces. Truly the finest in adult living, this Village by the Arboretum condo is not only located in one of the best buildings in the city, but offers unparalleled amenities. Book your appointment today before this suite disappears! (id:60626)
Planet Realty Inc
40 Eastwood Crescent
Kincardine, Ontario
Nestled on a large corner lot surrounded by mature trees and a short walk to the shores of Lake Huron sits this immaculate 2 storey Viceroy Home augmented with an impressive north facing addition. The 3 bedroom, 2.5 bathroom home with double car attached garage has been meticulously cared for with many recent upgrades that include newer gas furnace, hybrid metal roof, most all windows, kitchen, bathrooms and 3 separate decks. With 2 wood burning fireplaces and a 3rd natural gas fireplace the home offers a feel of warm coziness throughout the nicely decorated home. The backyard provides an incredible park like setting with 2 well equipted storage sheds and it's beautifully manicured landscaping. Centrally located a short 5 minute drive from Bruce Power, Kincardine, and Tiverton this property is sure to please! Call to schedule your personal veiwing today! (id:60626)
RE/MAX Land Exchange Ltd.
1603 - 195 Mccaul Street
Toronto, Ontario
Welcome to The Bread Company! Never lived-in, brand new approx. 750SF One Bedroom + Den floor plan, this suite is perfect! Stylish and modern finishes throughout this suite will not disappoint! 9 ceilings, floor-to-ceiling windows, exposed concrete feature walls and ceiling, gas cooking, stainless steel appliances and much more! The location cannot be beat! Steps to the University of Toronto, OCAD, the Dundas streetcar and St. Patrick subway station are right outside your front door! Steps to Baldwin Village, Art Gallery of Ontario, restaurants, bars, and shopping are all just steps away. Enjoy the phenomenal amenities sky lounge, concierge, fitness studio, large outdoor sky park with BBQ, dining and lounge areas. Move in today! (id:60626)
Brad J. Lamb Realty 2016 Inc.
Pc49 1 Pearlgarden Close
Dartmouth, Nova Scotia
This is the Upgraded Portland Model by Cresco, a sophisticated 2,626 Sqft residence in The Parks of LakeCharles. This meticulously designed basement garage home features 4 bedrooms, 3.5 bathrooms, and an open-concept main floor with an office, living room, dining room, and family room. It boasts luxurious engineered hardwood and porcelain tile flooring, soft-close cabinetry, quartz countertops, and an upgraded plumbing package. Situated on a premium corner lot, the exterior showcases upgraded siding, stone accents, black windows, and a beautifully landscaped side yard. Additional highlights include a walk-through butler's pantry, oversized kitchen and island, linear fireplace feature wall, and covered porch. Ready to move in, it is heated with a fully ducted heat pump and integrated HRV system. This home is ready to move in. (id:60626)
Royal LePage Atlantic
51 Sabrina Avenue
Quinte West, Ontario
Welcome to this stunning former model home that is across from the park! Nestled in the desirable neighbourhood of Orchard Lane with loads of upgrades! Featuring 9 foot ceilings on the main floor with transom windows, open concept living with beautiful bright kitchen w/quartz countertops, cabinets to the ceiling with crown moulding, soft close doors and drawers, pot drawers, additional coffee station area and built in wine rack, accent island with overhang for bar stools. Living room offers coffered ceiling with natural gas fireplace, 9 foot patio door to deck. Primary suite features private ensuite with double sinks, quartz counter tops, glass and tile shower, plus walk-in closet with built-in closet organizer. Spectacular mudroom off the garage with built-in kitchen quality cabinets and bench, additional main floor laundry room with laundry tub. Fully finished lower level boasts large rec room with second gas fireplace with stacked stone, two bedrooms plus a den and loads of storage. Exterior features include stone skirt, interlocking front walkway and landscaping, attached double car garage with inside entry has been insulated, drywalled, painted and an epoxy floor. Economical forced air natural gas heat, central air, on demand water heater, HRV for healthy living. Orchard Lane is a beautiful subdivision with a lovely park, 5 minutes to the 401, shopping and schools & 10 mins to CFB Trenton. A short scenic drive takes you to the Millennium Trail or into Prince Edward County where you can enjoy an abundance of wineries/breweries, multiple golf courses, beaches and so much more! Only an hour to the GTA. Check out the virtual walk through for more info (id:60626)
Royal LePage Proalliance Realty
1455 Cara Glen Court Unit# 118
Kelowna, British Columbia
Brand new 3-bedroom + den townhome at The Peaks is move-in ready! Plus, save the PTT. The Peaks combines timeless finishes and contemporary designs with spacious rooftop patios in an outstanding Glenmore location. Enjoy the benefits of an end home with more space, sunlight, and privacy. Approx. 1500 sq.ft of indoor living space and a side-by-side double-car garage. Vinyl plank flooring throughout the main level, energy-efficient double-glazed windows, natural gas heating and cooling system, hot water on demand and roughed-in electric vehicle station. Open main living includes kitchen, dining, living, and bonus family room. The trendy kitchen features a large island for easy meal prep, designer cabinets, quartz countertops and KitchenAid stainless steel appliances including dual fuel gas stove, counter depth refrigerator & dishwasher. Primary bedroom includes an ensuite with heated floors, large wall-mounted mirror, modern light bar, designer cabinets, tile flooring, glass shower stall and quartz countertops. 2 additional bedrooms are upstairs with a bath and laundry room. Embrace the outdoors with your private 400+ sq.ft rooftop patio with sweeping city and valley views and a fully fenced yard. New Home Warranty. Instant access to Knox Mountain trails! 10 min drive to Downtown Kelowna and 5 min drive to Glenmore amenities, shops, and restaurants. Note: photos & virtual tour are of a similar home in the community. Schedule a showing to view inside this home. (id:60626)
RE/MAX Kelowna
1158 Restivo Lane
Milton, Ontario
Welcome to modern freehold living at its finest! This stunning back-to-back townhouse, built in 2020, offers a stylish and functional layout across three thoughtfully designed levels. With 3 bedrooms, 2.5 bathrooms, and a rare combination of features, this home is ideal for professionals, growing families, or anyone seeking a contemporary, low-maintenance lifestyle.Enjoy the convenience of inside access from the single-car garage, plus a tandem 2-car driveway offering parking for up to three vehicles, a rare and desirable feature for this type of home. The open-concept second level is bright and inviting, with large windows and a sunny balcony just off the oversized living room - an ideal spot for morning coffee or evening unwinding. A sleek feature wall adds a stylish touch. This level also includes a handy office nook perfect for remote work and a tucked-away laundry closet.The upgraded kitchen is a showstopper, complete with quartz countertops, a custom tile backsplash, modern cabinetry, and stainless steel appliances. It flows seamlessly into the dining and living spaces, creating a welcoming environment for entertaining or everyday life.Carpet-free throughout, the home boasts durable, attractive flooring and a highly efficient use of space. Every detail has been thoughtfully planned to maximize functionality and comfort.The upper level features three bedrooms, including a spacious primary suite with a Juliette balcony, double closets with a custom PAX organizer, and plenty of natural light. Two additional bedrooms and a full 4-piece bathroom complete this level.Located in a vibrant, growing community near parks, schools, shopping, transit, and major highways, this home delivers on both style and convenience. Don't miss this opportunity to own a beautifully upgraded, move-in-ready townhouse with premium finishes and exceptional value. Book your private showing today! (id:60626)
Keller Williams Home Group Realty
64 - 18 Clark Avenue W
Vaughan, Ontario
Rarely offered courtyard- east facing townhome with premium upgrades and one of the best 3 storey layouts in the complex. This bright and spacious 3-bed, 3-bath home offers thoughtfully designed living. The chefs kitchen flows seamlessly to the open-concept living and dining areas, ideal for entertaining. Hardwood parquet floors throughout add warmth, while oversized windows (all replaced in 2023) and a skylight above the staircase flood the home with natural light. Retreat to a grand primary suite with cathedral ceiling, walk-in closet, and spa-like 5 piece ensuite. Two additional generous bedrooms provide flexibility for family, guests, or a home office, and brand new double sliding closet doors in bedroom 2. The layout is exceptional, designed for both functionality and flow. Enjoy direct access from the lower level to two side-by-side underground parking spaces, complete with an EV charger - a rare find. Other highlights include gated 24-hour security, an abundance of visitor parking, and unbeatable proximity: a 5-min walk to Yonge Street & the future Clark Station subway, plus shopping, dining, and top schools nearby.This is a turnkey opportunity in a well-managed, pet-friendly community. Move in and enjoy! (id:60626)
Harvey Kalles Real Estate Ltd.
44 2979 156 Street
Surrey, British Columbia
Welcome to Enclave - one of South Surrey's most desirable communities! This beautifully maintained 3-bedroom, 3-bathroom townhome offers a functional and stylish layout. The elegant kitchen features classic white cabinetry, a gas range, stainless steel appliances, and a large center island-perfect for entertaining. Enjoy the open-concept main floor with a cozy living room complete with custom built-in cabinetry and a convenient powder room. Upstairs you'll find full-size laundry, three generously sized bedrooms, and two full bathrooms. The oversized tandem garage provides extra space for a home office, gym, or potential fourth bedroom. Enjoy gardening or relaxing in your own private yard. Located in the catchment for Sunnyside Elementary and the Grandview Heights Secondary. (id:60626)
Sutton Group - 1st West Realty
146 Lucas Terrace
Calgary, Alberta
Welcome to this spectacular Jayman’s 2021 built !! It has 6 Bedrooms + Den, 4 Bathrooms, 9’ ceiling (Main + Basement) with fully developed illegal Basement in the sought after community of Livingston. This Energy Efficient and Smart Home comes with 6 SOLAR PANELS, 96% efficient condensing natural gas FURNACE, Tankless Water Heater, Water Sprinklers system, EV charging, Pot-lights and Spice kitchen. With over 2300 sq.ft. of living space has approximately 40 K upgrades by the Builder which makes this house perfect for luxury living.Upon entering, you're greeted by an inviting atmosphere, filled with natural light. An open-concept living area includes a cozy living room with an electric fireplace and big windows, fine dining with sliding patio door, and a spacious kitchen. The Chef’s Kitchen is finished with Quartz countertops, Extended Kitchen Cabinets, upgraded stainless steel appliances, Chimney hood fan and built in Microwave. Centred in the kitchen is a huge island with barstool seating to host family gatherings. To keep this kitchen sparkling, use the SPICE KITCHEN outfitted with a gas cooktop, range hood and plenty of cabinets and shelves for storage. It also directly leads to the Mudroom off the double attached garage, adding everyday convenience. The main floor also features bedroom with full washroom which provides a perfect space for guests or extended family members and also add convenience for those working from home. Upstairs you will find a Primary Bedroom which is a true retreat, featuring a luxurious ensuite bathroom with a double sink vanity, built-in storage, glass-enclosed shower, tub and walk-in closet. This level also boasts two additional bedrooms, a spacious laundry room, 3 piece bathroom and a bonus living area that can be adapted to your needs. The outside of the property features a low-maintenance lot and a deck, perfect for hosting outdoor gatherings or enjoying a quiet evening. Lower level comes with Fully Finished illegal Basement, t hat is accessible through a SEPARATE SIDE ENTRANCE by the BUILDER, offering incredible flexibility and additional living space. This level includes generously sized 2 BEDROOMS, DEN , full BATHROOM, SPACIOUS KITCHEN, Laundry and LIVING room which provides endless possibilities. Very convenient location! CLOSE to Parks, Pond, Walking trails, easy access to Stoney Trail, Grocery Stores (No frills, Mega Sanjha Punjab) and other amenities. Moreover EXCLUSIVE access to the Livingston Hub - The Homeowners Association (HOA) which features a splash park, tennis courts, basketball court, playground and more, a vibrant community centre with year-round recreational activities. Come and Schedule your showing today to see what this modern home and peaceful location offers, and make it yours for the value it provides. (id:60626)
Prep Ultra
6 Gagnon Court
North Bay, Ontario
For more info on this property, please click the Brochure button. All the quality of the hill without the inconvenience. A charming, immaculate, family home in a quiet neighbourhood in the town of North Bay, Ontario. Welcome to this beautifully maintained 5-bedroom, 3-bathroom home, nestled in a peaceful, family-friendly neighbourhood. Close to the North Bay Ski Hill, bike trails, grocery stores, bus route, shopping, daycare, and schools, the location provides all the serenity of the suburbs with the convenience of the city. Entering the house you'll be greeted by an open-concept kitchen, living and dining area, featuring large windows letting in plenty of natural light. The kitchen boasts an array of cupboards, quartz counter-tops, stainless steel appliances, and island seating. The main floor master suite offers a spacious walk-in closet and en-suite bathroom. Two additional well-sized bedrooms and a four piece bath provide comfort for family and friends. The fully finished basement hosts a large recreation room and wet bar, with two bedrooms, a third bathroom, large storage spaces, and a laundry room. Moving outdoors, the semi-private backyard is perfect for entertaining with a two tiered composite deck ,and room for a garden or play area. In the front, the home includes a large patio area, garden bed, a two-car garage, and a large driveway for ample parking. Don't miss out on this incredible opportunity for a home with convenience and comfort. (id:60626)
Easy List Realty Ltd.
35 Hitchman Street
Paris, Ontario
Welcome to 35 Hitchman – A Stunning Detached Home by LIV Communities! Situated on a premium corner lot with extra yard space, this beautifully upgraded 4-bedroom, 3-bathroom home offers style, space, and comfort. Step inside to a welcoming foyer that flows into a bright and spacious open-concept main floor featuring soaring 10’ ceilings, a chef’s kitchen with built-in appliances, and a sun-filled living and dining area – perfect for everyday living and entertaining. Upstairs, enjoy the elevated 9’ ceilings, a luxurious primary suite complete with a 5-piece ensuite and walk-in closet, a convenient second-floor laundry room, and three generously sized bedrooms serviced by a 4-piece main bathroom. Elegant oak staircases add warmth and charm throughout the home. The 9’ ceiling basement offers a blank canvas for your vision – whether it’s a kids' playroom, home gym, or additional living space. Ideally located just steps from the Brant Sports Complex, this dream home offers the perfect blend of modern design and family-friendly convenience. Don’t miss your chance to make it yours! (id:60626)
Homelife Power Realty Inc.
139 Periwinkle Drive
Stoney Creek, Ontario
Welcome to this beautifully maintained 3-bedroom, 2-bathroom corner unit townhouse, offering comfort, style and functionality in every detail. Step inside to a bright main level featuring hardwood and tile flooring, an open riser staircase and a charming bay window that floods the space with natural light. The open-concept layout is perfect for entertaining and the kitchen is equipped with a new dishwasher (2023) for modern convenience. Upstairs, you'll find three generously sized bedrooms, including a primary suite with double sinks in the ensuite for added luxury. Enjoy the outdoors in your private backyard oasis that backs onto an open field. Complete with a wood deck and stamped concrete patio, ideal for morning coffee or evening relaxation. The double car driveway offers ample parking and features like central vacuum make everyday living a breeze. This home blends space, comfort and peaceful views all in one exceptional package. Don't miss your chance to call it home! (id:60626)
Royal LePage State Realty Inc.
1269 Marlyn Court
West Kelowna, British Columbia
If you're searching for a home that has been meticulously cared for this is it!! All big ticket items have been done. Bright and spacious 4 bedroom, 3 bathroom home is nestled in a peaceful cul-de-sac, just steps away from schools and bus routes. A short drive to downtown Kelowna and West Kelowna the property features a .26-acre fully irrigated, private, fenced yard with fruit trees and plenty of room for children and pets to play. Inside, you'll find a modern kitchen with updated appliances, including a brand-new stove, (2024) and stylish flooring(2023). The bathrooms have also been professionally updated, adding to the home’s contemporary feel. The lower level of this home offers a great opportunity as an inlaw suite for extended family and friends. With plenty of parking and a heated garage this home is great for those who enjoy spending time working on cars or other projects. This meticulous home and property have been lovingly cared for by the original owners throughout the years and pride of ownership shines through.Key updates include: 2 stage 96% variable furnace and heat pump just professionally installed (20,000 upgrade). Roof (2023), Gutters and Downspouts (2020), Centra Windows (2006) professioanlly installed, hot Water Tank (2020) and Washer & Dryer (2024). Custom Hunter Douglas & Levolor blinds in kitchen, upstairs front bedrooms, family room and downstairs bedroom. (id:60626)
Exp Realty (Kelowna)
2729 Golf Course Drive
Blind Bay, British Columbia
2729 Golf Course Drive. If you are looking for a well-presented and solidly built home with exceptional privacy in the popular Shuswap Lake Estates Golf Course Drive, then this home is a must-see. From the moment you access the home via its set-back circular concrete driveway—giving you plenty of space and privacy—into the double garage. This .31-acre lot has a 5-bedroom and 3-bath home with all the room you want for guests and hobbies and more. Throughout the home, you will notice thoughtful and well-crafted touches that make this home stand out. From the stamped concrete patio to the wainscoting on the basement walls and the real wood tongue-and-groove soffiting on the basement covered patio. The real ironwork railings and composite tile roofing. This home is extremely well built with a great floor plan. The backyard is very private with lots of room to sit on the balconies and enjoy the natural trees in the backyard. Check out the 3D tour. (id:60626)
Fair Realty (Sorrento)
3 23651 132 Avenue
Maple Ridge, British Columbia
Welcome to Myron´s Muse in the scenic Silver Valley/Rockridge community! This well-maintained 3 Bed, 3 Bath townhome with a flex room offers over 1,800 sqft of thoughtfully designed living. Enjoy an open-concept main floor with a spacious kitchen, quartz counters, ample cabinetry, custom storage, and a bonus stand-up stainless steel freezer. Step out to your fully fenced patio and yard-ideal for summer BBQs and family fun. With an EV charger in the garage and a prime location near Golden Ears Park, trails, schools, and parks, this move-in-ready home has it all! Check out the home and the neighbourhood in the Virtual Tour URL! (id:60626)
Royal LePage - Wolstencroft
104 Abell Drive
Brampton, Ontario
The 2 separate entrances to this all-brick raised bungalow each provide access to finished and self-contained living areas, which also makes it ideal as a rental property. You can live on the main floor, and rent out the lower level or the other way around. The main level has hardwood floors throughout, 3 bedrooms, full kitchen, living, and dining rooms. Plus, the dining room leads to a balcony. The basement is renovated with a full kitchen, one bedroom, a large living area, and a fireplace. Laundry is shared between the two units. If you want more space, there's more outside too: It's a large pie-shaped lot with a brand new furnace installed in 2024. This one is not going to last. Property is tenanted and need 24 hours notice for view. (id:60626)
Coldwell Banker Sun Realty
807 Lakewood Circle
Strathmore, Alberta
At Kelly Kustom Homes, we don’t just build houses—we build homes that feel like yours from the moment you walk in. Known across Alberta for unmatched quality, timeless design, and a no-nonsense, relationship-first approach, we craft every home with care, purpose, and pride.The Clara is no exception.This 3-bedroom, 2.5-bath showhome backs onto a peaceful storm pond in Lakewood—Strathmore’s newest lakeside community, just 25 minutes from Calgary. No rear neighbours—just ducks, sunsets, and Rocky Mountain views from your covered back deck.Inside, you’ll find a soaring family room with a gas fireplace, a stunning kitchen with an oversized island, and a quiet front office. Upstairs, the primary suite features a spa-like ensuite and massive walk-in closet, while two more bedrooms and upper laundry keep life running smoothly.The bright walkout basement is yours to design.With walking paths, room to breathe, and quality you can feel, this isn’t just a showhome. It’s what coming home should feel like. (id:60626)
RE/MAX Key
125 3080 Townline Road
Abbotsford, British Columbia
*BEST LOCATION WEST ABBOTSFORD* Spacious townhouse with nearly 3000 sq ft of living space offering a main floor with a family room that opens onto a patio, updated master bedroom with ensuite, another bedroom, and a common full bath. New appliances and laundry on the main floor. The huge basement features two bedrooms, 1 full bath, and two additional rooms without windows. Own 2 parking spaces with ample visitor parking. Conveniently located near amenities, this townhouse provides room for everyone in a desirable setting And with walking distance to all 3 levels of schools and Apollo rec center and transit. Do not miss your change to occupy this beauty. Call for your private appointment to view today (id:60626)
Investa Prime Realty
731 Pinegrove Avenue
Innisfil, Ontario
Modern updates meet small-town charm in this 4-bedroom, 2-bathroom home offering over 1,600 sq. ft. of living space on a deep, private lot. Tucked in a quiet community with quick access to Barrie, Innisfil, and Highway 400, this home offers the space, functionality, and potential you've been searching for.The kitchen was fully renovated in 2020 with new electrical, plumbing, spray foam insulation, pot lights, and upgraded stainless steel appliances including a built-in microwave, bar fridge, and water line to the fridge making it the true heart of the home. The list of updates continues with a new roof, eavestroughs, and exterior pot lights in 2019, plus two ductless heat pumps for year-round comfort. One of the standout features is the newly built oversized detached garage (2023), complete with hydro and an engineered loft for extra storage. The extended driveway allows ample space for trailers, boats, or multiple vehicles. The septic system has also been upgraded, the yard professionally regraded and reseeded, and the main bathroom shower recently modernized. While some parts of the home are still awaiting your personal touch and cosmetic updates, the major systems and core spaces have already seen meaningful investment-making it easy to move in and take your time enhancing the rest. Enjoy the nearby parks, Lake Simcoe's waterfront, and the convenience of local schools, shops, and recreation. This is a solid opportunity to get into a home with great bones, thoughtful upgrades, and room to grow into. Quick/Flexible Closing Available (id:60626)
RE/MAX Hallmark Chay Realty
731 Pinegrove Avenue
Innisfil, Ontario
Modern updates meet small-town charm in this 4-bedroom, 2-bathroom home offering over 1,600 sq. ft. of living space on a deep, private lot. Tucked in a quiet community with quick access to Barrie, Innisfil, and Highway 400, this home offers the space, functionality, and potential youve been searching for.The kitchen was fully renovated in 2020 with new electrical, plumbing, spray foam insulation, pot lights, and upgraded stainless steel appliancesincluding a built-in microwave, bar fridge, and water line to the fridgemaking it the true heart of the home. The list of updates continues with a new roof, eavestroughs, and exterior pot lights in 2019, plus two ductless heat pumps for year-round comfort.One of the standout features is the newly built oversized detached garage (2023), complete with hydro and an engineered loft for extra storage. The extended driveway allows ample space for trailers, boats, or multiple vehicles. The septic system has also been upgraded, the yard professionally regraded and reseeded, and the main bathroom shower recently modernized. While some parts of the home are still awaiting your personal touch and cosmetic updates, the major systems and core spaces have already seen meaningful investment-making it easy to move in and take your time enhancing the rest. Enjoy the nearby parks, Lake Simcoe's waterfront, and the convenience of local schools, shops, and recreation. This is a solid opportunity to get into a home with great bones, thoughtful upgrades, and room to grow into. Quick/Flexible Closing Available (id:60626)
RE/MAX Hallmark Chay Realty Brokerage
11 Keba Crescent
Tillsonburg, Ontario
Prepare to be impressed! This stunning Hayhoe-built bungalow in the peaceful town of Tillsonburg is sure to excite you with every detail thoughtfully designed for today's modern family. Built in 2022, this home offers 3+2 bedrooms, 3 full bathrooms, main floor laundry and a kitchen that will make meal prep a delight! Featuring quartz countertops, gas stove, pantry and a farmhouse sink, the kitchen flows seamlessly to the dinette with sliders to the outdoor deck. The large island, highlighted by upgraded lighting, is perfect for gathering, and the cozy gas fireplace adds warmth to your entertaining space. Need a home office? The front bedroom with its charming view of passing neighbours is ideal. Enjoy your morning coffee on the inviting front porch while soaking in fresh spring breezes. Additional features include 9' ceilings, engineered hardwood, ceramic floors, soft-close cabinets, a reverse osmosis system, gas dryer and a gas line for your BBQ. The serene Primary suite offers a spacious walk-in closet and a beautiful ensuite bath. Head downstairs to the fully finished rec room - ideal for watching the big game. With two additional bedrooms and a full bathroom, working from home becomes a breeze. Plus, there's plenty of storage in the utility room. This home exudes luxury throughout. Visit this friend and inviting community and revel in what the town offers. Exceptional schools, and a wide range of local amenities, including charming shops and cultural landmarks. Ideally situated with easy access to major highways, Tillsonburg allows for convenient travel to nearby cities such as Hamilton, London, Woodstock and Kitchener, making commuting easy and hassle-free. Don't miss out on this incredible chance to own a beautiful home. Can you see yourself living here? Come see it for yourself! (id:60626)
RE/MAX Solid Gold Realty (Ii) Ltd.
2367 Oglow Drive
Armstrong, British Columbia
Immaculate, spacious family home for those who don't want to be slaves to yard upkeep but still want outdoor living space to enjoy. The 2 bedrms on the main floor are conveniently located on opposite sides from each other for optimal privacy & of course, the main bedrm features a walk-in closet & deluxe ensuite w/dbl sinks & a huge tiled shower. The great room style main living area offers high ceilings with a ceiling fan, stylish weathered plank & mantle gas f/p plus easy care laminate flooring. The kitchen features plenty of cupboard & counter space with center island & breakfast bar, walk-in pantry, a Blanco sink & a mirrored backsplash to enhance living space. Easy access to the private, fenced backyard that boasts a built-in Saber grill/vent & cabinet for easy outdoor meals. Custom metal fence toppers, a large retractable awning, 5' cedar fence & sierra stone patio. Solar shades on 3 sides keep cooling bills to a minimum & retractable screen doors allow for fresh air without bugs! Downstairs you'll find abundant space for guests, teenagers, or movie enthusiasts with a media room, pool table sized rec room, 2 spacious bedrms & a lrg 3rd full bath. This home is conveniently located on a corner lot with only 1 immediate neighbour & a nice long driveway on the side for extra parking in addition to the lrg dbl car garage that can accommodate a full-size pickup! Other features incl Gemstone lighting, allen block landscaping, cellular shades & all just 12 min to Vernon too! (id:60626)
Royal LePage Downtown Realty
1611 33 Avenue Sw
Calgary, Alberta
*Price Reduction!!* Great opportunity to own a semi-detached home in the sought out neighborhood of Marda Loop with almost 3000sqft of living space. This home has beautiful architecture throughout. The high ceilings, crown molding, skylights and gorgeous curved staircase lead to the upper and lower floors. The main floor has a spacious foyer great to greet guests, a large living room that leads out to a spacious front deck. Livingroom has 3 sided fireplace that separates the large dining room, and a kitchen that cant be beat. Granite countertops, stainless steel appliances, large pantry, an island and tons of storage and counter space. A large breakfast nook that leads to your private fenced in backyard with deck for BBQs and relaxing outdoors. Backyard leads to your double detached garage. The upper floor has a spacious primary bedroom with 5 piece ensuite and walk in closet. Continue through the upper floor to 2 large bedrooms, 4 piece washroom, laundry room. This floor is illuminated by 2 skylights. The basement has 2 bedrooms, a 4 piece bathroom and another large living area. Also a rare find in the city is the cold room downstairs which is amazing to store and keep food fresh longer. The basement had renovations started on it but were never finished, this gives you the to opportunity to put your own personal touch on this beautiful home. Splash of paint, your favorite flooring and the basement is ready for your enjoyment! Home also has air conditioning and central vacuum. The chic neighborhood of Marda Loop is a community home to trendy shopping experiences mixed with vibrant cafés and restaurant flavors to suit any taste. With walking and biking pathways weaving throughout the neighborhood you'll find yourself out and about more than you imagined. We have access to an amazing community association that runs an outdoor swimming pool, tennis/pickleball courts, beach volleyball courts during the summer, and outdoor skating rink during winter. Want to get in touch with nature? Hop on Crowchild Trail or Glenmore Trail and they lead you straight to the mountains. With all of its beautiful features, this home is a definite must see!! (id:60626)
First Place Realty
4764 Gordon Drive
Kelowna, British Columbia
Welcome to your perfect family haven in a sought-after neighbourhood! This spacious home features 3 bedrooms upstairs plus 1 bedroom and a bonus room downstairs—perfect for growing families. Nature lovers will love the location: just steps from scenic trails along Bellevue Creek leading to The Red Barn and Dunnenzies. Across the road, enjoy trails with stunning views, or hike to Jack Smith Lake Park and Crawford Falls. Inside, neutral tones create a calm, versatile space. The large family room with a cozy gas fireplace is ideal for chilly evenings. Step onto the covered deck for BBQs and outdoor fun. The partially fenced backyard offers privacy and sits on a pool-sized lot—ready for summer enjoyment. The primary suite includes an ensuite, and with 3 full bathrooms, mornings run smoothly. Recent upgrades include new windows and blinds (2020) for improved efficiency and a hot water tank replaced approx. 4 years ago. Located near schools in a quiet, family-friendly community, this home blends comfort, convenience, and natural beauty. Don't miss your chance to own this well-maintained, move-in-ready gem with direct trail access and outdoor adventure just outside your door. (id:60626)
Royal LePage Kelowna
84 24076 112 Avenue
Maple Ridge, British Columbia
Welcome home to Maple Ridge's best family friendly neighbourhood! Everything you need is right outside your door including all the best daycares, schools, parks and recreation, transit, shopping and more! Built in 2020 by StreetSide with the remainder of new home warranty, this desirable "C" plan comes with a large tandem garage including extra storage area, window and separate entrance! A big, bright eat-in gourmet kitchen with stainless Whirlpool appliances and gas stove, separate dining area and open concept family room on the main. Extra high ceilings throughout, 3 good sized bedrooms above, primary with huge spa inspired ensuite and walk-in closet. Wide plank flooring, insuite laundry, central vac, security, upgraded fixtures and window screens. It's the full package! (id:60626)
RE/MAX Lifestyles Realty
30 850 Parklands Dr
Esquimalt, British Columbia
Welcome to Parklane, where this exceptionally maintained 3BR/3BA townhome stands out. Thoughtfully updated, it features an open-concept layout with quartz countertops, wainscotting, and built-in dining cabinetry. The bright living area opens to a new deck overlooking mature trees and peaceful gardens. Enjoy main-level living with 2BR/2BA, including a primary suite with walk-in closet and renovated ensuite. Downstairs offers a third bedroom, bathroom, laundry, flex space (ideal for a family room, gym, or office), and an oversized unfinished storage area. With 2,037 sq.ft. of living space plus 415 sq.ft. unfinished, homes of this size are rare. Located in Gorge Vale’s “best-kept secret” neighborhood, under 10 minutes to downtown. Close to parks, trails, shops, golf, and schools. Pet-friendly, low-maintenance strata. Whether you’re military, a downsizer, or a family—this is a lifestyle upgrade. Call Brock at 250-715-5414 for more information or to book a private viewing (id:60626)
Pemberton Holmes Ltd. - Oak Bay
3901 44 Av
Beaumont, Alberta
The one that truly has it all ! This property offers 3,000+ sq ft of thoughtfully designed living space. Complete with a side entrance, A/C, heated triple garage, fully finished basement with 2 bedrooms & new herringbone flooring throughout the main level. From the moment you step into the grand foyer with 17-foot ceilings, you’ll be captivated by the elegant details & spacious layout. The main floor features a bright open-concept kitchen sure to impress with quartz island, walk-through pantry, cozy gas fireplace & a den. Upstairs features a bonus room, 2 spacious bedrooms each with a 4-piece ensuite & walk-in closet. The luxurious primary suite includes a spa-like 5 piece bath with his & her sinks, a jetted tub, tile shower & walk-in closet. The finished basement adds flexibility with 2 bedrooms, a large rec room, wet bar, electric fireplace & 4 piece bath. Perfect for guests or an in-law suite ! This is the total package. Style, space & comfort all in one stunning home. (id:60626)
Exp Realty
5110 Vance Road
Creston, British Columbia
5 Acres – Canyon, BC | Spacious Family Home with Suite, Shop & RV Pad Welcome to this stunning and private 5-acre property in the desirable community of Canyon. This expansive family home offers space, versatility, and incredible views in a peaceful rural setting. The main level features a bright and spacious layout with a large dining room, office, and access to a generous deck overlooking the property. A massive bonus “man cave” off of the main living area offers endless opportunities for entertaining or hobbies. The ground level includes a self-contained MIL suite that is wheel chair accessible — perfect for extended family, guests, or rental income. Property highlights include: 5 private, usable acres with mature landscaping 2 Apple, 4 Plum and 1 Pear tree Ground-level Wheel Chair accessible suite with private entrance Large bonus room/man cave Detached shop, multiple outbuildings, and ample storage Double garage plus carport Dedicated RV pad Stunning views and quiet surroundings Quick access to Creston and local amenities A rare opportunity to own a well-appointed acreage in Canyon—perfect for families, hobbyists, or those seeking a peaceful rural lifestyle. Book your private showing today! (id:60626)
Exp Realty (Fernie)
Lot 14 Hardy Drive
Strathroy-Caradoc, Ontario
Welcome to Southgrove Meadows - Strathroy's Premier Community! Don't miss your opportunity to own a custom bungalow TO BE BUILT by Strathroy's very own Tandem Building Contractors; in the final phase of South grove Meadows, one of Strathroy's most sought-after neighbourhoods. Situated on a premium lot backing onto peaceful agricultural fields, this 2 bedroom, 2 bathroom home offers approximately 1,600 sq ft of thoughtfully designed living space.Step into the spacious great room featuring a cozy gas fireplace and large windows that flood the space with natural light and showcase serene backyard views. The open-concept layout flows effortlessly into the dining area and kitchen perfect for entertaining or relaxing with family. The primary suite is a true retreat with a luxurious 5-piece ensuite and a generous walk-in closet. Additional features include a double car garage, covered front porch, and main floor laundry. Located just steps from Caradoc Sands Golf Club, and within walking distance to all major amenities including Walmart, Canadian Tire, LCBO, gas stations, and more. Families will appreciate access to top-rated schools and a strong sense of community.Lock in your lot today and personalize your dream home in this final opportunity to be part of Southgrove Meadows! (id:60626)
Prime Real Estate Brokerage
302 - 128 Pears Avenue
Toronto, Ontario
Wowza, south facing with a large balcony at the gorgeous Perry. Recently built at Avenue /Davenport, just steps to Yorkville, Ramsden Park, 3 subway stops, Whole Foods etc. Excellent use of space, well laid out to provide fabulous open concept entertaining are plus a 'work from home' area ,ideal for a large desk. Flooded with sunshine from floor to ceiling windows, this may be your perfect city home . Generously sized kitchen with a centre island, stacked laundry, lots of closet space and a decadent spa like 4 piece bath. Wide plank hardwood floors. Even the window coverings are included. 1 underground parking spot included, 24 hour concierge, great gym and party/meeting amenity space. Tremendous opportunity ; move in and start enjoying your life! **EXTRAS** Superbly priced, including a parking spot too. 725 sq feet inside with an additional 84 sq ft balcony. See attached floor plan. Quick closing possible. (id:60626)
Hazelton Real Estate Inc.
17 Laurier Street
Stratford, Ontario
Welcome to 17 Laurier Street in Stratford! This exceptional up-and-down duplex presents an outstanding opportunity for investors or owner-occupants alike. Featuring two well-appointed 2-bedroom, 1-bathroom units, this property offers spacious and modern living. Each unit comes equipped with stainless steel appliances and in-suite laundry, providing everyday convenience and appeal to quality tenants.The upper unit is currently rented for $2,700/month + utilities, while the lower unitrecently renovated and complete with a mini split system for added cooling comfortis now vacant and ready to be re-rented or occupied by the new owner. With separate hydro and gas meters, as well as individual forced air furnaces, each unit offers independent utility management and climate control.A standout feature of this property is the durable steel Vicwest roof, offering long-term reliability and minimal maintenancean ideal asset for peace of mind and future cost savings.Whether you're looking to grow your investment portfolio or live in one unit while generating income from the other, 17 Laurier Street checks all the boxes. Book your private viewing today and take advantage of this exceptional opportunity! (id:60626)
Coldwell Banker Homefield Legacy Realty
9 - 1 Bond Crescent
Richmond Hill, Ontario
Brand New Modern Townhome in a Beautiful Community!Welcome to this stunning newly built townhome offering soaring ceilings, contemporary finishes, and an abundance of natural light. This well-maintained home features an open-concept layout perfect for modern living. Low maintenance fees make ownership even more affordable!Located in a highly desirable neighborhood surrounded by parks, scenic walking trails, and family-friendly amenities. Whether youre enjoying quiet mornings at home or exploring the outdoors, this home has it all.Dont miss your chance to live in one of the most charming and well-connected communities in the area! (id:60626)
Retrend Realty Ltd
20 Fresnel Road
Brampton, Ontario
This 2-storey townhouse in Northwest Brampton checks all the boxes for comfortable family living. With 3 generous bedrooms, a bright open-concept main floor, and a private backyard, it's a perfect spot to grow, relax, and entertain. The layout is functional and welcoming with room for cozy movie nights, busy mornings, and everything in between. Thoughtful upgrades throughout include pot lights on the main floor, quartz countertops with matching backsplash, a sunken kitchen sink, and glass showers that bring a modern touch to everyday living. Storm doors on both the front and back entrances add extra convenience and year-round protection. Conveniently located just minutes from Highway 410 and Mount Pleasant GO Station, commuting is a breeze. You'll also find parks, top-rated schools, shopping centres, and family entertainment like the Cassie Campbell Community Centre, playgrounds, and walking trails all nearby. Whether you're upsizing or starting out, this place feels like home from the moment you walk in. (id:60626)
Rare Real Estate
530 19 Avenue Sw
Calgary, Alberta
HUGE PRICE REDUCTION!! Welcome to this early 20th century gem on mature, tree-lined street. This home offers unique options to both Single families and Investors! Great curb appeal is punctuated with huge composite balconies & maintenance-free railing, and equally spacious covered front porch, also composite! Complete with white picket fence, this home contains over 1450 sq.ft (not including the 19'11' x 10' LOFT!) of developed living space! This charming 2 story had previously been modified into 3 separate (illegal) suites, each with their own laundry and entrance. With a plan to return it to a single family dwelling, current owner removed the basement (illegal) suite for renovation and re-purposed some of the upper level rooms. Current front Foyer has separate doors leading to the main floor and upper levels. These doors could be removed or left in place for separate level rentals. Featuring wood flooring and tile, the main floor has a cozy front living room, up-dated kitchen w/stainless steel appliances & chef's hood fan, breakfast nook, bathroom w/laundry and formal dining room (previously used as a bedroom). The dining room still features the original fireplace, now ornamental. The upper level offers more hardwood & tile, generous bedroom, a 2nd kitchen (or future 2nd bedroom) w/white shaker cabinetry, pantry closet and original exposed brick chimney. The 2nd kitchen opens onto the second private upper balcony looking over the backyard and single detached garage. A terrific family room (or future 3rd bedroom) with built-in ladder and huge loft area (perfect play area for the kids, eclectic guest room or storage), completes the upper level! Separate side entrance leads to now unfinished basement waiting for your fresh start. With roughed-in plumbing and 3rd laundry hook-up, there is plenty of room for another kitchen or bedroom and recreational room. Sweet back yard has lovely stone patio and plenty of space for a garden. Single detached garage and an additiona l parking space offers off-street inner city parking. Other upgrades include new high-efficient furnace (2025), newer electric panel(s) & doors, lighting, hardware, smooth ceilings, & main level paint (2024), newer windows, newer roof & hot water tank (2014). Location is second-to-none! Walk in minutes to trendy 17th Ave, 4th St. , Mission and Elbow River walking trails! Enjoy the current charm, renovate or separate - loads of options! Don't miss this great opportunity - book your private viewing today! (id:60626)
RE/MAX First
1692 John Street
Markham, Ontario
Well Maintained 4 Bedroom End-Unit Townhome Like a Semi. Efficient Layout And Ready To Move In. Newer Engineered Hardwood Flooring Throughout. Spacious Living Room Walking-Out To Large Green Space With Patio Area & Bbq. Bright Eat-in Kitchen With Gas Stove. Newly Renovated 4 Pcs Washroom On 2nd Floor And a Powder Room In The Basement Along With Finished Rec Room. Great Starter Home With Room To Grow. Condominium Takes Care of Replacement of Roof, Window, Patio Door, And Exterior Stairs. Water Included In Condo Maintenance Fee. Steps to Top Rated Bayview Fairways Public School, Parks, And Transit, Near Top Rated St Robert Catholic High School and Thornlea Secondary School. Very Convenient Location Close to 404/407. Fridge, Gas Stove, Washer & Dryer, Newer High Efficiency Gas Furnace and AC unit (AC in 2021), All Elf, All Window Coverings. Additional Soundproof Openable Windows Installed On 2nd Floor Provide Extra Thermal Comfort And Noise Reduction. Water Included In Condo Maintenance Fee. (id:60626)
Aimhome Realty Inc.
113 Country Club Drive
Loyalist, Ontario
Quick closing available on this golf course community home!! Nestled within the prestigious Loyalist Lifestyle Community, this stunning 3-bedroom, 2.5-bathroom bungalow offers a rare combination of modern sophistication and serene golf course living. Spanning 2,050 sq ft, this meticulously maintained, move-in-ready home was thoughtfully designed for comfort and style, all on one level. Built just six years ago, this former model home showcases numerous builder upgrades, ensuring every detail is crafted to perfection. From the moment you enter, the spacious foyer welcomes you into an open-concept living space including a great room that has soaring 16-ft ceilings and windows that span the full height. Natural light fills the home with 9ft ceilings, highlighting the seamless flow between the living room with gas fireplace, dining, and kitchen areas. Custom blinds provide plenty of privacy. The picturesque backyard overlooks the 17th hole at the Loyalist Golf & Country Club, creating a tranquil retreat for relaxation or entertaining. This home isn't just a residence; its a lifestyle. As a part of the Loyalist community, you'll enjoy exclusive access to a range of amenities, including a clubhouse with billiards, a fitness center, tennis courts with pickle ball, a library, a restaurant, and a members' lounge. During the warmer months, take advantage of the outdoor pool and hot tub for ultimate leisure. Whether you're an avid golfer, an entertainer, or simply seeking a peaceful and vibrant community, this home delivers it all. The $20,000 + HST initiation fee to the "Country Club Community" has already been paid and transfers with the sale of the home! Don't miss the chance to make this exceptional property your own and experience the Loyalist lifestyle at its finest. (id:60626)
Exit Realty Acceleration Real Estate
RE/MAX Quinte Ltd.
158 Masters Point Se
Calgary, Alberta
WELCOME TO THIS BEAUTIFULLY DESIGNED FAMILY HOME!Located just steps from Mahogany’s Main Beach—only a 5-minute walk—this stunning corner-lot property offers the perfect blend of style, comfort, and prime location. With no neighbouring walls on two sides, this home provides enhanced privacy and an abundance of natural light throughout.Offering approximately 3,400 sq. ft. of living space, this home features 4 spacious bedrooms, a large bonus room, and 3.5 bathrooms, with potential for a side entrance—ideal for future development or a private suite. A secondary suite would be subject to approval and permitting by the city/municipality.You’ll be impressed by the 9 ft ceilings, rich hand-scraped laminate floors, central A/C, custom window treatments, and expansive windows that flood the main floor with natural light. The welcoming foyer opens to a private den/office, mudroom, powder room, and a spacious living room with a tile-faced gas fireplace.The gourmet kitchen is a standout, featuring:Modern white cabinetry with antique glass upper cabinetsUnder-cabinet lightingUpgraded stainless steel appliances, including a built-in microwave ovenWhite granite countertops that brighten the entire spaceUpstairs, you’ll find premium laminate flooring and a layout that maximizes both function and comfort:A massive primary bedroom suite with a walk-in closet, dual vanities, soaker tub, and a separate enclosed showerTwo spacious bedrooms connected by a Jack & Jill bathroomA large laundry roomA huge bonus room, perfect for movie nights, playtime, or relaxing with familyThe professionally developed basement boasts 9' ceilings, oversized windows, and a large recreation room that doesn’t feel like a basement thanks to the natural light. It includes:A spacious bedroom with a walk-in closetA full bathroomA large utility/storage roomThis basement setup is ideal for guests or a growing teenager who needs more space.Outside, enjoy the benefits of being jus t a short walk from the Mahogany Beach Club, schools, shopping, public transit, and the beautiful wetlands walking paths. (id:60626)
Maxwell Canyon Creek
203 - 724 Sheppard Avenue W
Toronto, Ontario
Tired of the usual boxy condo? This stylish multi-level townhome offers 1,587 sq ft of living space and 272 sq ft private rooftop terrace. It blends modern city living with a bold loft-style vibe and unique design touches throughout. The main level features a sleek kitchen with quartz countertops and backsplash, a custom-built pantry, and stainless steel appliances. The open-concept living area is perfect for both everyday life and entertaining. Enjoy smooth 9-foot ceilings, a large south-facing window with California shutters that fills the space with natural light, and a handy powder room. The smart layout includes two bright and spacious bedrooms on separate levels, along with two full bathrooms for added privacy. A versatile den makes a great home office, reading nook, or gaming space. Laundry is located on the upper floor for extra convenience. Exposed AC ducts add an urban edge and provide individual three-zone temperature control. The showstopper is the private rooftop terrace, complete with a pergola, sunshades, and a gas line - ideal for BBQs and unforgettable summer nights under the stars. You'll also get a fully covered parking spot (lucky #7), so you can skip the underground maze and park with ease. Set in a friendly, well-connected North York pocket, you're close to Downsview Station, Yorkdale Mall, Allen Road, Highway 401, Costco, and more. Parks, schools, daycare, synagogues, and daily essentials are all within walking distance, with TTC access right at your door. Full of character, comfort, and functional design, this one-of-a-kind urban retreat is perfect for young families, couples, or professionals. Don't miss a chance to make it yours! (id:60626)
A7re
19 Chamberlain Court
St. Thomas, Ontario
SPECTACULAR FAMILY HOME ON QUIET CUL-DE-SAC IN SOUTH ST. THOMAS! Elegant brick 3+1 bed, 3.5 bath home welcomes you with bright foyer featuring built-in bench and stunning hardwood staircase. Step into the sun-filled living room showcasing gas fireplace with brick surround and statement reclaimed wood accent wall. Gourmet kitchen boasts maple cabinetry, granite centre island with breakfast bar and stainless appliances, opening to dining area with walkout to deck. Resort-style backyard featuring inground pool, pergola, and all-season hot tub gazebo. Private master suite, stylish bathrooms, and fully finished basement with family room, a bedroom, 3pc bath, storage and cold cellar. Double garage, stamped concrete driveway, and mature landscaping complete this family-friendly gem! (id:60626)
Royal LePage Triland Realty
8702 Broadway Street, Chilliwack Proper South
Chilliwack, British Columbia
The perfect family home or investment! Sitting on a huge 8700 SQFT LOT - NO EASEMENTS OR RIGHT OF WAYS! This updated home features 3 bedrooms up, a stylish bathroom, and a large covered deck with Mount Cheam views and gas BBQ hookup. Bright 1-bedroom suite below with separate entrance, separate laundry, updated bath, and ductless heat pump"”ideal as a mortgage helper or in-law suite. Fully fenced yard with drive-through carport, RV parking, and space for a shop or carriage home (verify with city). Minutes to Highway 1. Furnace, HWT, windows, siding, and 200-amp service with A/C rough-in all updated. Move-in ready! (id:60626)
RE/MAX City Realty
47 Edwin Pearson Street
Aurora, Ontario
Whether you're upsizing, downsizing, or buying your first home, this place has everything you need! This beautifully maintained townhouse offers the perfect blend of modern living and small-town charm. Bright and spacious open-concept main floor, perfect for entertaining or cozy family evenings. The sleek kitchen features contemporary finishes, ample storage, and a seamless flow into the living area. 3 large bdrms including a serene primary suite with an ensuite and W/I closet. The walk-out basement adds even more living space, perfect for a family room, home office, or guest area. Large fenced in backyard perfect for warm summer nights. This home is located in one of Auroras most family-friendly neighborhoods. With great schools nearby, parks just around the corner, and everything you need within a short drive, its a fantastic spot for anyone looking to settle into a great community. (id:60626)
RE/MAX Prime Properties
RE/MAX Prime Properties - Unique Group
244 Shuttleworth Drive
Ottawa, Ontario
Perfectly maintained Lynwood model by HN Homes with over $50,000 in upgrades such as an high-end kitchen finishes, concept home theatre, an upgraded fireplace mantle, red oak hardwood flooring throughout both floors, premium accent paint, and much more. Situated on a premium lot without front or rear neighbours and close to a shopping plaza and parks, this home offers approximately 2,300sqft of living space as well as a finished walk-out basement. Inside, a bright tiled foyer with a generous front closet flows into an open-concept main level. The living room combines a custom showpiece fireplace with a built-in TV niche perfect for entertaining. The chef-inspired kitchen is equipped with stainless steel premium brand appliances, a cooktop, an extended granite island, and abundant storage. Dimmable lighting adds a touch of ambiance for any occasion. Off the kitchen, enjoy the south-facing balcony with a gas BBQ hookup, ideal for outdoor dining and relaxing views of nature. Upstairs, the red oak hardwood flooring continues into three spacious bedrooms, each with blackout blinds. A versatile den/loft offers the perfect space for a home office or reading nook, with potential to convert into a fourth bedroom. The private primary suite includes electric blinds, a large walk-in closet, and a luxurious 5-piece ensuite with an upgraded freestanding tub, glass-enclosed shower, and double sinks. The entire home includes matching hardwood flooring, matching custom pot lights, and matching zebra blinds. The second-floor laundry has premium LG appliances and adds everyday convenience. The fully finished walk-out basement features soft carpeting, pot lights, two separate entries, and significant storage space, making it ideal for a home gym, media room, or potential in-law suite. A full bathroom rough-in is already in place for future development. No need to worry as eavestroughs have already been installed. This is a rare opportunity - don't miss out and schedule a showing today! (id:60626)
Exp Realty
8062 Clegg Street
Mission, British Columbia
Opportunity Knocks! This versatile home offers incredible potential with a flexible layout perfect for investors, extended families, or those looking to add value through a bit of TLC. Upstairs, you'll find a bright 3-bed home featuring an open-plan kitchen, living, and dining area, all opening onto a private balcony with beautiful views the perfect spot for your morning coffee or sunset unwind. Downstairs is a self-contained 1-bed suite with its own kitchen and living room, offering privacy and income potential. The generous backyard is a blank canvas ideal for gardening, entertaining, or creating your own outdoor oasis. the bones in this property are solid and the potential is real. Whether you're looking to live in, rent out or renovate, this property is ready for its next Chapter! (id:60626)
RE/MAX Magnolia
890 Bluerock Way Sw
Calgary, Alberta
Experience luxury and comfort in this immaculate 4-bedroom, 2.5-bath home with a double garage, featuring an open-to-above main floor that radiates natural light and spaciousness—ideal for hosting gatherings—complemented by elegant stone countertops throughout and a main floor flex room perfect for work or study. The gourmet kitchen is a chef’s dream, boasting an upgraded KitchenAid gas range hood fan, built-in microwave, and an oversized island that’s perfect for meal prep and entertaining. Unwind by the 50” electric fireplace in the cozy living room or retreat upstairs to a versatile bonus room, three generously sized secondary bedrooms, and a secluded luxury primary suite complete with a spacious walk-in closet and spa-inspired 5-piece ensuite. The undeveloped basement with a 9’ ceiling and upgraded 200 AMP panel, paired with a private side entrance, provides endless possibilities for future living space or income potential. Located in the vibrant Alpine Park community—minutes from schools, parks, the Shops at Buffalo Run, and COSTCO—with easy access to the Southwest Ring Road and major interchanges, you're just 15 minutes from downtown Calgary and 20 minutes from the mountains. Book your showing today and welcome home! (id:60626)
Homecare Realty Ltd.




