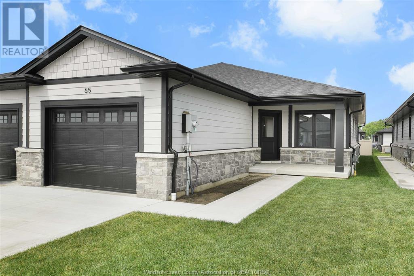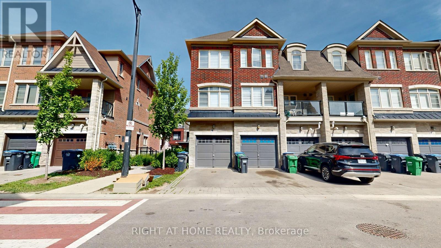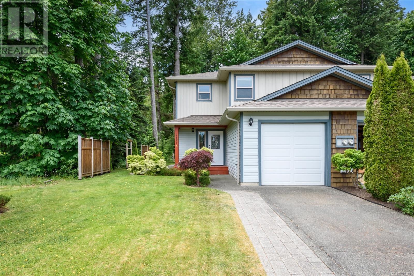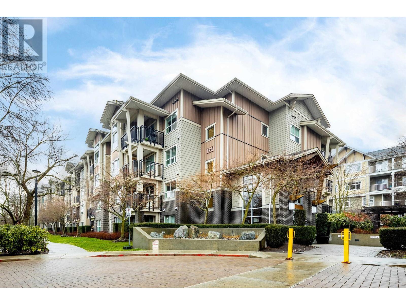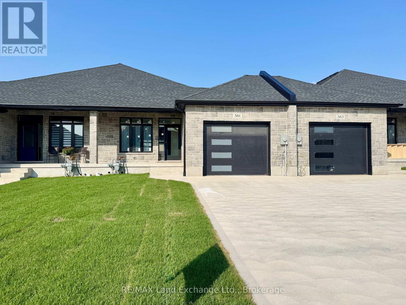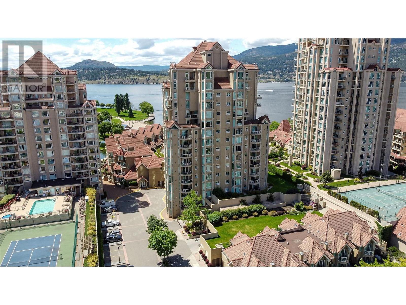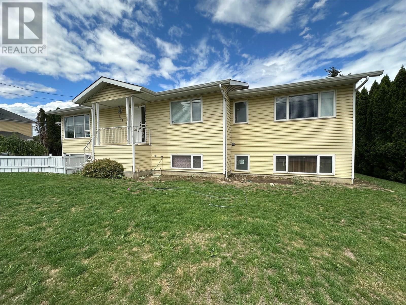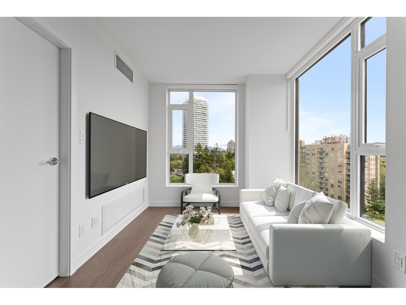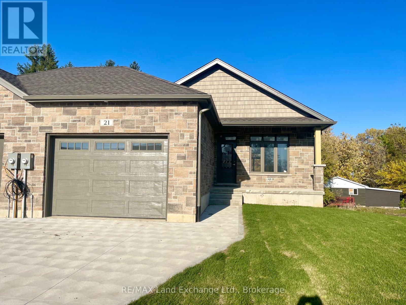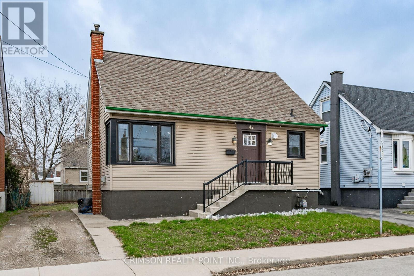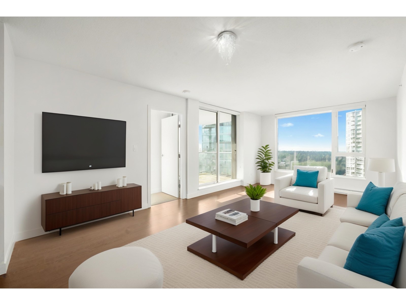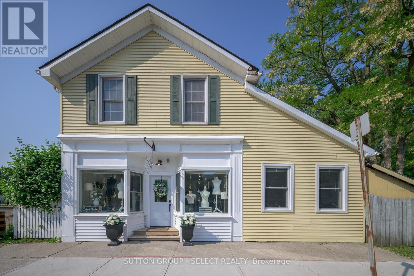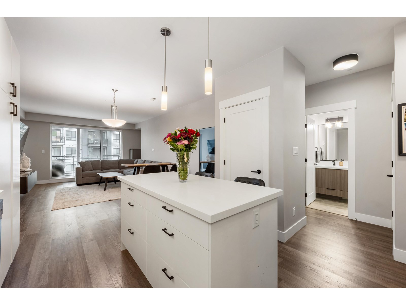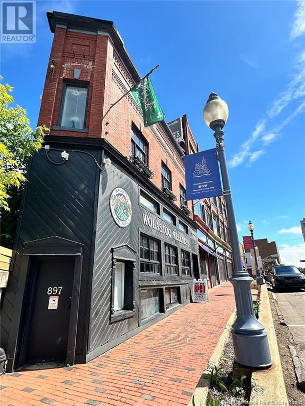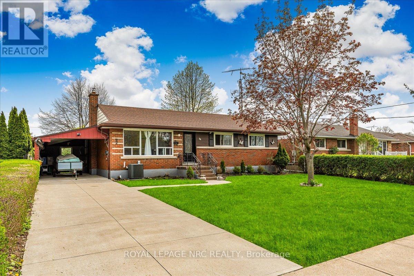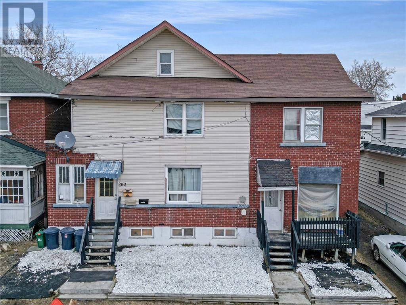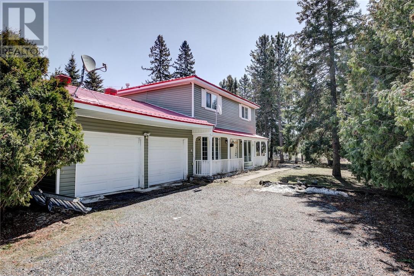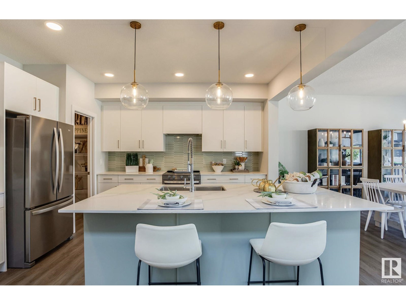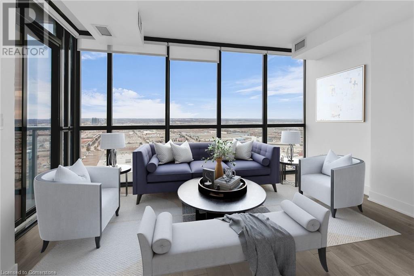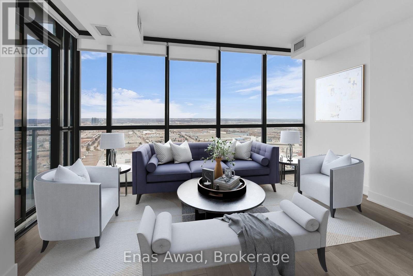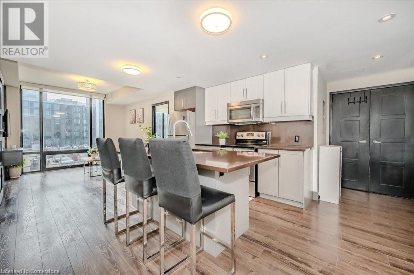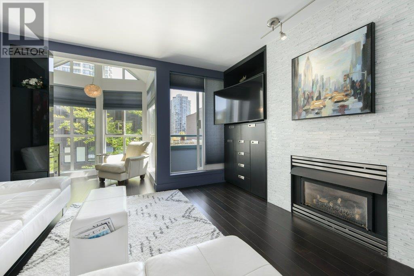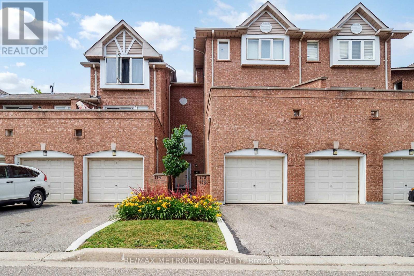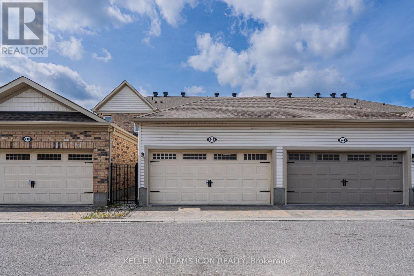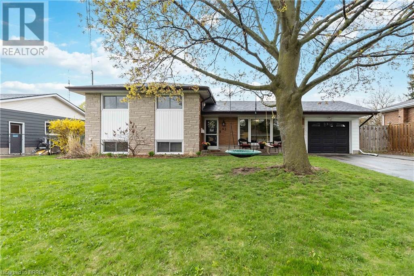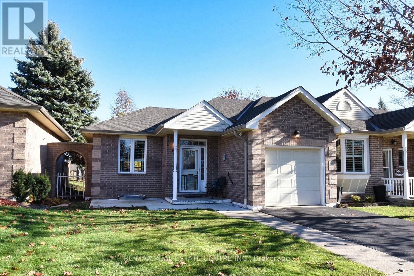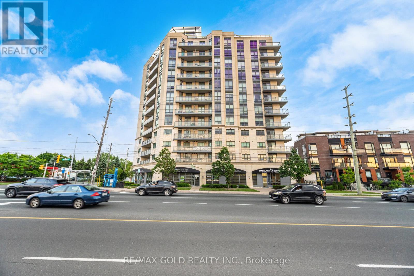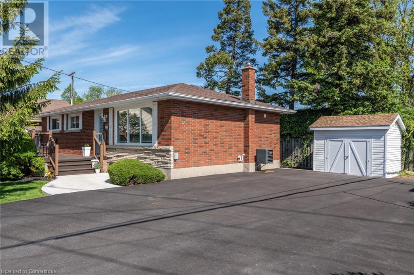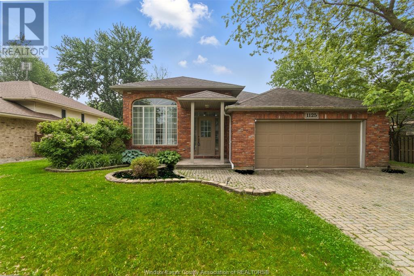65 Jewel Street
Harrow, Ontario
IMMEDIATE POSSESSION! Don’t miss out on this brand-new, BK Cornerstone-constructed semi-detached home located in the heart of Harrow, ON—nestled in Ontario’s scenic wine country. This stunning home offers high-end finishes such as hardwood and ceramic flooring, tray ceilings, and a gas fireplace. Enjoy open-concept living with a beautiful kitchen featuring quartz countertops, main floor laundry, 4 pc bathroom, and two spacious bedrooms, including a private primary suite with a walk-in closet and elegant ensuite bath. The fully finished basement takes this home to the next level, featuring a gorgeous wet bar, a large family room, generous bedroom, modern 3-piece bathroom, and an extra office/flex room—perfect for remote work, guests, or hobbies. Outside, a cement driveway and full sod are included for a polished exterior. HST is included with rebate to the seller, and a new GST rebate may be available for qualified first-time home buyers. Come experience the BK Cornerstone difference—visit our model home at 64 Jewel every Sunday 1–3 pm. (id:60626)
Realty One Group Iconic Brokerage
45 - 200 Veterans Drive
Brampton, Ontario
Gorgeous Modern European-Style Spacious 3 Bdrm + 3Bath Condo-Townhouse in the upscale Mount Pleasant community. Ideal location for downtown commuters, situated just seconds from the Mount Pleasant GO Station, shopping, banking, and more. Recently renovated. The main floor features a massive open-concept living and dining space, along with direct access to the garage. On the Bedroom level, there are three large bedrooms perfect for a growing family. The expansive master suite includes a generous walk-in closet and a ensuite bathroom, This starter home is close to all amenities, including schools, parks, and the Cassie Campbell Recreation Centre. For commuters, it's only minutes to highways 410, 403, 407, and the Credit Valley GO Train station. Additionally, it's near the proposed mega entertainment complex, the Shoppes at Mount Pleasant, which is expected to enhance property values in the future .Don't miss this opportunity! (id:60626)
Right At Home Realty
A 2691 Tater Pl
Courtenay, British Columbia
Welcome to 2691 A Tater Place, A fantastic Semi detached 3 bed 3 bath home on a quiet CuI de Sac with a private back yard, that backs on to a forest with a creek. The home features a deluxe kitchen with granite counter tops, under counter lighting and beautiful cabinets. The kitchen leads you to the private 2 level patio with pergola and a new fence. The main floor also has Laminate and cork floors , a large laundry room ,a 2piece bathroom, dinning and living rooms. Upstairs there a 3 large Bedrooms and the Primary features a 4 piece ensuite and walk in closet. With easy access to trails just a block away, and short distance to shopping and schools makes this a move in ready home for you and your family (id:60626)
Royal LePage-Comox Valley (Cv)
302, 320 Meredith Road Ne
Calgary, Alberta
LOCATION, LOCATION, LOCATION-Just one block from Calgary's river pathways and walking distance to Downtown. This large exquisite apartment offers a sophisticated retreat with downtown views. Thoughtfully designed for those seeking elegance and comfort in this spacious unit. The attention to detail enhanced with custom finishes are showcased throughout this home. From the open foyer featuring stunning barn doors, through to the expansive kitchen with quartz counters and seamlessly flows to living and dinning area that expansive nature is wonderful for hosting those memorable events at home. The inviting living room has large bright east facing windows with motorized Zebra blinds, a central remote controlled gas fireplace cased in stone with a large mantle perfect for relaxing and has sliding doors to an oversized balcony that has new composite tiles for comfort. The Primary bedroom offers a spa like experience with access to the balcony. The room can be bright or darkened for your relaxation needs. There is a large walk in custom closet, an updated en suite bathroom . The second bedroom/office which is also a generous size, a large laundry room / storage / hobby area. Additional features of this home are new triple head Daiken air conditioning units which come with a life warranty with an annual mtc fee, a secondary storage area, new engineered hardwood floors, updated faucets, updated lighting, motorized blinds. The concrete construction ensures a noise free environment and layout gives a feel of privacy from neighbors. The building has underground parking, a recently updated lobby, exercise room and social room with wet bar and pool table that is available for booking larger groups, an recently update exterior entrance. Please note that dogs are only permitted if either a service animal or companion status. (id:60626)
Century 21 Bamber Realty Ltd.
307 5665 Irmin Street
Burnaby, British Columbia
Welcome to Macpherson Walk West in South Burnaby. The north-facing 2 bedroom+ 2 bath f or sale now. Kitchen Aid stainless steel appliances, granite & marble counter and upgraded laminate hardwood floor in the dining and living room. Close to Royal Oak skytrain station & steps away from South Burnaby Secondary. Pets are welcome, and rentals are allowed. Amenities include a social lounge, and exercise center. Must See! (id:60626)
Interlink Realty
381 Rosner Drive
Saugeen Shores, Ontario
This freehold townhome is up and framed; just waiting on you to make the interior colour choices. This 2 bedroom 2 bath unit is 1245 sqft on the main floor with a full unfinished basement. For an additional $30,000 + HST the basement can be finished and will include a family room, 2 more bedrooms and a full bath. Standard main floor finishes included hardwood and ceramic, solid wood staircase to the basement, 9ft ceilings, and Quartz kitchen counters. Exterior includes a sodded yard, concrete drive and covered back deck measuring 12 x11. Heating is gas forced air with central air. HST is included in the list price provided the Buyer qualifies for the rebate and assigns it to the Builder on closing. Prices subject to change without notice. (id:60626)
RE/MAX Land Exchange Ltd.
1152 Sunset Drive Unit# 302
Kelowna, British Columbia
Downtown lakefront bright and cheery corner luxury condo at the sought after Lagoons tower. This large spacious 2 bed/ 2 bath condo is located right on the pool level allowing for quick and easy access to the outdoor pool, hot tub and meticulously groomed courtyard. The amazing unit features two balconies off the great room area to enjoy the morning and afternoon sun. The Kitchen features glossy white cabinets with center Island and new counter tops and sink. There is also a window over the sink for extra light & beautiful Living room w gas fireplace & dining area. King-size master includes 2 separate closets & a 4 piece ensuite. 2nd bedroom is spacious & has access to the great room area and also direct private access to the second large main bathroom. Lagoon features outdoor pool, indoor pool, hot tub, & steam room, boat slips, Secure underground parking & convenient storage locker just outside your door. Lagoons is located next to restaurants, shopping, casino, arena & the beach. (id:60626)
Realty One Real Estate Ltd
131 Fort Avenue
Kamloops, British Columbia
Over 3500 sq ft of living space in this North Kamloops home. Upstairs has been completely renovated and offers a clean, move in ready space. Kitchen designed with storage as a prioririty with a great sized island and quarts countertops. Masterbedroom offers great closet space and ensuite. New flooring, trim, paint, fixtures - the main floor has had a full once over. Basement offers future potentional to complete as desired or could be fiished with an income suite. Excellent covered patio with access down to the yard complete with garden boxes and mature hedge offering privay. Covered carport, plus lots of room for more parking or trailer. Centrally located with easy access to transit, and shopping. (id:60626)
RE/MAX Real Estate (Kamloops)
615 Rockland Road
Rockland, New Brunswick
Welcome to your dream home nestled on a serene 3.49-acre lot. An inviting foyer provides great closet storage, 1/2 bath and access to the 3 car attached garage which is finished and climate-controlled. The kitchen is a chef's delight featuring generous warm wood cabinets with plenty of storage. Cozy up by the modern fireplace in the living room or enjoy the amazing family room with its gorgeous wood floors, cathedral ceiling and walls of windows overlooking the pool, deck, and backyard. The primary bedroom boasts a magazine-worthy ensuite with a soaker tub placed under a gorgeous chandelier, custom tile and glass shower, and two separate vanities. In the basement, you will find plenty of space for both relaxing and fitness areas, as well as a full bath with shower and laundry, a bedroom, and a den currently used as a bedroom. The walkout basement feature is very convenient for moving furniture or gym equipment. An outdoor oasis awaits with a 16'x32' heated inground pool and a gorgeous patio area, perfect for entertaining family and guests. A Generac generator ensures you are never without power. Additionally, the property features a large workshop building and a separate storage building. This home is in a wonderful location, being a short distance from Hartland Community School, town amenities, hospital, golf course, and the highway for easy commuting. Dont miss the opportunity to own this exceptional home that perfectly balances luxury living with practical amenities. (id:60626)
RE/MAX East Coast Elite Realty
1209 13725 George Junction
Surrey, British Columbia
GST Included! Welcome to this bright southeast-facing 2 bed, 2 bath home at King George Hub - featuring floor-to-ceiling windows, a modern kitchen with Fulgor Milano appliances, quartz countertops, and a spacious balcony. Enjoy resort-style amenities and an unbeatable location just steps to SkyTrain, SFU, UBC, shopping, dining & more. Includes 1 EV parking & 1 locker. Cooling & heating included in strata. Move-in ready! Visit our OPEN HOUSE SUNDAY JULY 13th 11-1 (id:60626)
RE/MAX City Realty
10515 111 Street
Fort St. John, British Columbia
* PREC - Personal Real Estate Corporation. Searching for a stylish home with space & suite potential? This 5-bedroom & den, 3-bathroom split-entry in sought-after Sunset Ridge checks all the boxes for growing families or move-up buyers. Located only blocks from Ma Murray School Elementary School, walking trails & parks, the setting offers both lifestyle & convenience in one of Fort St. John's most desirable neighborhoods. Inside, enjoy 9-foot ceilings, quartz countertops, a gas fireplace & a tray ceiling with crown moulding that adds an elegant touch to the living room. The open-concept design makes everyday living & entertaining seamless. Downstairs, the basement offers a wet bar, outside basement entry & a smart layout—perfect for guests, extended family, or future suite potential. Outside, a stamped concrete driveway leads to a covered deck & fully fenced yard that’s perfect for kids, pets or relaxing evenings. This home combines modern features and flexible living. (id:60626)
Century 21 Energy Realty
213 Main Street
Lucan Biddulph, Ontario
Welcome to this one-of-a-kind opportunity in the heart of Lucan! With C1 zoning and nearly 3,000 sq. ft. of finished space, 213 Main Street blends small-town charm with incredible versatility. Whether you're looking for a spacious family home, a commercial venture, or the perfect live/work set up this property delivers.Step inside to find a show stopping Great Room with cathedral ceilings, flowing into a fully outfitted commercial-grade kitchen ideal for hosting, catering, or culinary creativity. The flexible front area could be a customer-facing storefront, a cozy rec room, oreven a play space.Upstairs, you'll find four generous bedrooms (or treatment rooms/office spaces). The main floor also features a laundry areaand dedicated office space.Outside, unwind in the private, fully fenced yard surrounded by mature trees, or entertain on the large deck withgazebo. An attached 1.5-car garage, updated furnace (2022), A/C (2023), and newer flooring and paint throughout add comfort and peace of mind.Located at the corner of Main and Water, just steps from shops, parks, and schools this is where your next chapter begins. (id:60626)
Sutton Group - Select Realty
21 Nyah Court
Kincardine, Ontario
The remaining end unit in this block of 6 freehold townhomes located at 21 Nyah Court in Tiverton; only the garage wall is shared with the unit next door. This unit is 1199 sqft on the main floor with a full finished walkout basement. Features include hardwood and ceramic throughout the main floor, gas forced air furnace, 1 gas fireplace, concrete drive, central air, completely sodded yard, 9ft ceilings on the main floor, partially covered deck 10 x 28'6, 2.5 baths, Quartz counter tops in the kitchen, and more. HST is included in the list price provided the Buyer qualifies for the rebate and assigns it to the builder on closing. This lot is unique in size, it is 19 feet wide at the front but 119 feet wide at the back. Prices are subject to change without notice. (id:60626)
RE/MAX Land Exchange Ltd.
42 East 11th Street
Hamilton, Ontario
Welcome to this well maintained 3+1 bedrooms located in a desirable location in Hamilton Mountain. No Carpet. Great income potential with 1+1 Kitchen and 2 Full 4-pc bathrooms. Separate entrance. Short walk to concession street, public transit, entertainment, restaurants and hospital. It is perfect for first time home buyer, investment or multigenerational living. Book your showing today! (id:60626)
Crimson Realty Point Inc.
3473 River Run Avenue
Ottawa, Ontario
Nestled in a welcoming, family-friendly Barrhaven neighborhood, this charming detached single-family home offers the perfect blend of comfort and convenience. With 3 spacious bedrooms and 2.5 bathrooms, it's ideal for growing families looking for a place to call home.Step inside to discover upgraded kitchen appliances, including a brand-new fridge and a gas stove, perfect for family meals and gatherings. The home boasts fresh paint throughout and brand-new carpeting, creating a bright and welcoming atmosphere. The unfinished basement provides endless potential for customization to suit your family's needs.Outside, a relaxing hot tub awaits in the backyard, providing the perfect spot for unwinding. Located just minutes from the Minto Recreation Complex, which features two rinks, a gym, an indoor pool, and outdoor soccer and football facilities, this home is perfectly positioned for active family life. Youll also find many nearby parks and the scenic Jock River, offering plenty of outdoor adventures.Dont miss out on this wonderful opportunity to join a vibrant, family-friendly community with a home thats ready for you to make your own! (id:60626)
Exp Realty
4883 Northgate Crescent
Lincoln, Ontario
Discover your perfect home at 4883 Northgate Crescent, a charming, sophisticated gem situated in a wonderful, family-friendly neighbourhood in Beamsville, Ontario. Boasting a classic full brick exterior, this semi-detached residence effortlessly combines timeless curb appeal with warm and inviting living spaces perfect for growing families, entertaining guests, and making lasting memories. As you step inside, you're greeted by a bright, expansive, and well-designed main floor with a desirable open concept layout, allowing for a wonderful flow from room to room. The rich oak kitchen, complete with a convenient breakfast bar, provides a lovely space to gather and connect, whether you're preparing dinner or entertaining friends and family. The main level is adorned with stylish California shutters, adding a touch of character and softness to each room while offering perfect control over light and privacy.The upper level comprises 3 generously sized bedrooms, each filled with abundant natural light and featuring plenty of closet space ideal for growing families or anyone in need of additional storage. The home is further enhanced by a finished basement, adding valuable living space that can serve as a recreation room, home office, gym, or cozy retreat whatever your lifestyle demands. Outside, the property offers a deep backyard perfect for children to play, gardening, or simply relaxing on a sunny afternoon. The attached garage provides convenient parking, additional storage, or a workshop space. With 4 bedrooms and 1.5 bathrooms, this home seamlessly combines functionality, style, and comfort. Ideally located in a peaceful, well-established Beamsville community close to parks, schools, shopping, dining, and all the charming wineries and natural sights the area has to offer 4883 Northgate Crescent is a place you'll be proud to call home. (id:60626)
RE/MAX Niagara Realty Ltd
3306 13696 100 Avenue
Surrey, British Columbia
Enjoy ultimate convenience with this stunning 2-bedroom, 2-bathroom corner unit, just a 5-minute walk to the Skytrain station-making it easy to access all of Surrey and Vancouver. Perfectly situated near key amenities like Central Mall, Holland Park, SFU Surrey Campus, City Hall, and the public library. This bright home features big windows filling the space with natural light. The high-end kitchen boasts a marble-style tile backsplash, a European Bloomberg gas cooktop, a built-in oven, and sleek quartz countertops with an under-mounted sink. Within steps, you'll find SFU, Walmart, T&T, dining, shopping, and much more. Unbeatable building amenities include a fitness centre, tennis court, outdoor pool, and rooftop garden-plus concierge services to make life even easier. Includes 1 parking spot and 1 locker. Ideal for young families or savvy investors looking for a prime property in Surrey Central! (id:60626)
Exp Realty
213 Main Street
Lucan Biddulph, Ontario
Welcome to this one-of-a-kind opportunity in the heart of Lucan! With C1 zoning and nearly 3,000 sq. ft. of finished space, 213 Main Street blends small-town charm with incredible versatility. Whether youre looking for a spacious family home, a commercial venture, or the perfect live/work setupthis property delivers.Step inside to find a showstopping Great Room with cathedral ceilings, flowing into a fully outfitted commercial-grade kitchenideal for hosting, catering, or culinary creativity. The flexible front area could be a customer-facing storefront, a cozy rec room, or even a play space.Upstairs, you'll find four generous bedrooms (or treatment rooms/office spaces). The main floor also features a laundry area and dedicated office space.Outside, unwind in the private, mostly fenced yard surrounded by mature trees, or entertain on the large deck with a concrete patio. An attached 1.5-car garage, updated furnace (2022), A/C (2023), and newer flooring and paint throughout add comfort and peace of mind.Located at the corner of Main and Water, just steps from shops, parks, and schools this is where your next chapter begins. (id:60626)
Sutton Group - Select Realty
510 Ranch Green
Strathmore, Alberta
Located in The Ranch, one of Strathmore’s most sought-after new communities, residents will love the small-town charm, scenic surroundings, and quick access to schools, shopping, and parks. Experience the perfect blend of style, space, and serenity with The Fulton by Akash Homes, a stylish and functional home designed for modern living. This spacious 2148 sq ft two-storey offers 3 bedrooms, 2.5 bathrooms, and an open-concept layout perfect for everyday life and entertaining. The main floor features 9’ ceilings with an open-to-below design, laminate flooring, and a bright kitchen complete with quartz countertops, soft-close cabinetry, and a walk-through pantry that connects to a convenient mudroom. Upstairs, enjoy a central bonus room, laundry area, and generously sized bedrooms, including a primary suite with a walk-in closet and an ensuite with dual sinks and a glass shower. With thoughtful details, designer finishes, and plenty of natural light throughout, the Fulton delivers comfort, style, and value in every square foot. **PLEASE NOTE** PICTURES ARE OF SHOW HOME; ACTUAL HOME, PLANS, FIXTURES, AND FINISHES MAY VARY AND ARE SUBJECT TO AVAILABILITY/CHANGES. HOME IS UNDER CONSTRUCTION. (id:60626)
Century 21 All Stars Realty Ltd.
14 Red Embers Crescent Ne
Calgary, Alberta
HUGE PRICE REDUCTION( $30,000) FOR QUICK SALE!!! CENTRAL AIR CONDIONING| FINSIHED BASEMENT WITH SEPERATE ENTRANCE| Discover this beautifully upgraded two-storey home built by the renowned Jayman BUILT, offering over 2,400 sq ft of total living space including a fully finished basement with a separate entrance. As you step inside, you're greeted by an open-concept main floor featuring a versatile office/den with window, a spacious living room, a bright dining area, and a stunning kitchen equipped with stainless steel appliances. There's also a convenient half bathroom and a well-designed mudroom with extra storage. Upstairs, you’ll find three generous bedrooms, including a luxurious primary suite with a huge walk-in closet and private ensuite, along with an upper-floor laundry room for added ease. The basement is fully finished and includes a bedroom, full bathroom, and a large family room, offering the flexibility for extended family living. Enjoy year-round comfort with central air conditioning, and step into the spacious backyard featuring a lovely deck – perfect for summer BBQs and gatherings. Ideally located near Stoney Trail, Calgary International Airport, grocery stores, and public transportation, this home is perfect for large or growing families and has so much to offer! (id:60626)
Royal LePage Mission Real Estate
B308 20838 78b Avenue
Langley, British Columbia
Welcome to Hudson & Singer, a sought-after community in the heart of Willoughby! This bright and spacious 1,019 sq. ft. 2-bedroom, 2-bathroom condo offers an open-concept layout with high-end finishes. The modern kitchen features stainless steel appliances, quartz countertops, and ample storage. The large primary bedroom includes a walk-through closet leading to a spa-like ensuite with a double vanity and glass-enclosed shower. A versatile second bedroom is great for guests, an office, or a growing family. Step outside to your private balcony, ideal for relaxing or entertaining. Enjoy fantastic building amenities, courtyard garden, and kids' play area. Located within walking distance to Willoughby Town Centre, parks, schools, and transit. 2 parking stalls and storage unit included. (id:60626)
Stonehaus Realty Corp.
897-901 Main
Moncton, New Brunswick
ATTENTION INVESTORS!! PRIME LOCATION!! Welcome to 897-901 Main street in Central Moncton! This business location is home to a successful business renting the above ground floor and a freshly renovated airbnb in the basement! Property has seen a lot of updates in the past few years, including most of the interior, store front and the roof. Don't miss your chance, reach out today for more information! (id:60626)
Exit Realty Associates
16 Dunraven Avenue
St. Catharines, Ontario
This beautifully maintained, carpet-free bungalow is perfectly nestled on a quiet street in the sought-after north end of St. Catharine's. Offering 3 spacious bedrooms and 2 full bathrooms, this move-in ready home is ideal for families or investors. Enjoy the convenience of a large carport perfect for parking or additional storage, and take in the beautifully landscaped exterior. The private backyard offers great space for relaxing, entertaining, or letting the kids and pets play freely. With a separate entrance and plenty of space downstairs, there's excellent in-law suite potential. Two existing rooms could easily be converted into additional bedrooms, Whether you're looking for a forever home, multi-generational living, or an investment opportunity, this property offers plenty of possibilities. This one is a must see! (id:60626)
Royal LePage NRC Realty
286-290 Hazel St
Sudbury, Ontario
A multi-residential rental property situated in the West End of Sudbury, boasting a total of seven units, presents an exceptional investment prospect. Strategically positioned in proximity to various shopping facilities and amenities within Sudbury's downtown locale, this property offers convenience and accessibility. Renovated in 2020, it features modern retrofitting, with the boiler in Building 290 having been replaced in 2023. Showings require a notice period of 26 hours to accommodate existing tenants. (id:60626)
Royal LePage North Heritage Realty
7 Riverbend Road
Wanup, Ontario
Welcome to your dream home on the water! This beautiful 1 ¾ storey property sits on 1.4 acres with 148 feet of peaceful waterfront. Enjoy low property taxes and a layout featuring 5 spacious bedrooms, 1.5 baths, a charming front porch, and a bright, inviting kitchen equipped with two built-in ovens and a reverse osmosis water system — perfect for family life and entertaining. Relax in the cozy 3-season sunroom or take advantage of the outdoor powered workshop for all your projects. With a durable metal roof, an attached double garage, this home offers comfort, space, and outstanding value. Book your private showing today!! (id:60626)
Royal LePage Realty Team Brokerage
5018 72 St
Beaumont, Alberta
Homes By Avi welcomes your family to ‘RUE 72” in beautiful Elan Beaumont. This new construction home will be ready for possession October 2025. Don’t miss out on current promotion that includes $5000 landscaping credit & blinds package.This spectacular home backs onto green space w/PARTIAL WALK-OUT & features rear elevated deck, 3 bdrms, 2.5 baths, upper-level family & laundry room, PLUS separate side entrance for future basement development. Numerous upgrades include, electric F/P, flex space (perfect for home office), gas line to stove & BBQ, 9 ft ceiling height main/basement, 200 Amp, welcoming foyer w/ closet, 2 pc powder room, luxury vinyl plank flooring & quartz countertops throughout. Kitchen showcases abundance of cabinetry, centre island w/built in microwave, chimney hood fan, tiled backsplash & corner pantry. Owners’ suite is accented with spa-like 5-piece ensuite showcasing dual sinks, soaker tub & glass shower. 2 spacious jr rooms & additional 4 pc bath. Your forever home awaits!! Welcome!! (id:60626)
Real Broker
2073 Shannon Road
Tyendinaga, Ontario
Welcome to 2073 Shannon Rd, a spacious and inviting home set on a beautifully treed 2-acre lot. Surrounded by nature, this property offers the perfect setting for those seeking privacy, outdoor space, and a slower pace of life. The home features a bright and functional layout with generously sized rooms and a comfortable flow that suits everyday living. Well cared for and full of potential, it's ready for you to move in or make your own personal updates over time. A detached garage adds practical value, offering space for parking, storage, or workshop use. The surrounding yard is peaceful and private, with mature trees providing shade and natural beauty year-round. If you're looking for a property with room to breathe and the comfort of a quiet, rural setting, 2073 Shannon Rd is a must-see. (id:60626)
Exit Realty Group
173 Toronto Street
Barrie, Ontario
Top 5 Reasons You Will Love This Home: 1) Well-maintained, bright and spacious semi-detached home featuring four generously sized bedrooms and ample room for growing families and comfortable living 2) Set on a private lot adorned with mature trees, coupled with driveway parking for three cars and a generously sized garage, along with a garden shed in the backyard and a large deck, perfect for outdoor enjoyment 3) Renovated kitchen featuring convenient pot drawers, a built-in desk, a double oven, and a stylish backsplash 4) Peace of mind presented by windows replaced in 2008, a high-efficiency furnace installed in 2009, a rental water heater upgraded in 2024, and a roof in good condition 5) Close to shopping and all the conveniences of Downtown, including the spectacular Barrie waterfront and easy access to Highway 400, great for commuters. 1,476 above grade sq.ft. plus an unfinished basement. Visit our website for more detailed information. (id:60626)
Faris Team Real Estate Brokerage
2916 Highway 7 Unit# 3207
Concord, Ontario
Click on Multimedia Link below to view 3D Tour and more information. Spacious and Bright 2 Bedroom 2 Bathroom Condo Apartment in this tall and modern Expo4 Building. Enjoy the Gorgeous View from the 32nd Floor, Primary Bedroom With 3 piece ensuite Bathroom, plus full 4 piece shared Bathroom, Stainless Steel Built-in Appliances. Ensuite laundry, Close to VMC, TTC Subway, York University, 407. The condo includes 1 Owned Parking spot & 1 Owned Storage Locker. Niagara University Vaughan Campus is walking distance from the building Building Amenities include Indoor pool, Fully Equipped GYM, Business Center With Wi-Fi, Games room, Yoga room, Pet Spa, Chefs room, & Guest suites, Bike Storage, BBQ Allowed, Electric Vehicle Charging is Available. Don't hesitate to make this Beautiful Condo Unit Yours. Mere Posting. (id:60626)
Enas Awad
3207 - 2916 Highway 7
Vaughan, Ontario
Click on Multimedia Link below to view 3D Tour and more information. Spacious and Bright 2 Bedroom 2 Bathroom Condo Apartment in this tall and modern Expo4 Building. Enjoy the Gorgeous View from the 32nd Floor, Primary Bedroom With 3 piece ensuite Bathroom, plus full 4 piece shared Bathroom, Stainless Steel Built-in Appliances. Ensuite laundry, Close to VMC, TTC Subway, York University, 407. The condo includes 1 Owned Parking spot & 1 Owned Storage Locker. Niagara University Vaughan Campus is walking distance from the building Building Amenities include Indoor pool, Fully Equipped GYM, Business Center With Wi-Fi, Games room, Yoga room, Pet Spa, Chefs room, & Guest suites, Bike Storage, BBQ Allowed, Electric Vehicle Charging is Available. Don't hesitate to make this Beautiful Condo Unit Yours. Mere Posting. (id:60626)
Enas Awad
330 Phillip Street Unit# N217
Waterloo, Ontario
ONE UNDERGROUND PARKING SPACE AND ONE LOCKER INCLUDED. Welcome to Waterloo ICON - One of the most desirable luxurious student living Condos in Waterloo’s University Core. This spacious, modern and comfortable 3 BED and 2 FULL BATH condo is what you are looking for. Appliances and furniture included. Features including granite kitchen counter tops and backsplash, self-closing drawers. Both living room and bedrooms offer large windows filled with natural light, good quality laminate flooring and in-suite laundry. This building has amazing amenities including A HUGE GYM, BASKETBALL COURT, GAME ROOM, STUDY ROOMS, ROOFTOP PATIO, MOVIE THEATER, BIKE STORAGE, 24/7 Controlled Access with Individual Fobs to access unit and all amenities for safety and peace of mind. The building also has various commercial stores including restaurants for your convenience. Within walking distance to University of Waterloo, Wilfrid Laurier University and Conestoga College Waterloo Campus, public transit, Light Rail Transit, Waterloo University Plaza and T&T Supermarket. (id:60626)
Royal LePage Peaceland Realty
1580 Napier Place
Kamloops, British Columbia
Very good family home which sits on a huge private lot which is over 11,000 sq ft. Three bedrooms on the main floor one bedroom in the basement, two full bathrooms plus 2peice ensuite. You will love the privacy of the parklike private fully landscaped yard which makes you feel like you are in the forest. There is a very nice recreation room in the basement which has a wet bar and great for entertaining. Windows and doors have been updated , the hot water tank is 2023, the air conditioning unit is 2021 also new furnace being installed in he next few weeks. The property also has underground sprinkling. (id:60626)
RE/MAX Real Estate (Kamloops)
2102, 1078 6 Avenue Sw
Calgary, Alberta
Experience elevated urban living in this stunning 3-bedroom, 2-bathroom condo on the 21st floor in the heart of downtown Calgary. Boasting 1,420 sq ft of meticulously upgraded space, this south-facing unit is flooded with natural light through large windows and offers breathtaking city views from two private balconies.The entire apartment has been beautifully upgraded with attention to detail, featuring sleek stainless steel appliances, upgraded countertops, modern lighting, and contemporary finishes throughout. The upgraded fireplace serves as a striking focal point in the living area, adding both warmth and style. New flooring enhances the sense of openness and flow, while stylish barn doors add a unique touch to the living areas. The beautiful Primary bedroom includes a spacious ensuite, providing a private retreat within your home. Enjoy the comfort of air conditioning, two underground parking stalls, and an underground storage locker for added convenience.Residents of this premier building have access to exceptional amenities, including a swimming pool, hot tub, fully-equipped gym, and games area. Located steps away from the scenic Elbow River, vibrant Princes Island Park, Eau Claire, Kensington, and extensive walking and bicycle paths, with convenient transit options nearby.Don’t miss this rare opportunity to own a sophisticated urban sanctuary in one of Calgary’s most desirable locations. (id:60626)
Century 21 Bamber Realty Ltd.
402 939 Homer Street
Vancouver, British Columbia
Welcome to your fully renovated 1-bedroom, 1-bathroom home at The Pinnacle in Vancouver's vibrant Yaletown. This meticulously designed suite boasts customized cabinets and closets throughout, providing ample storage and a sleek, modern aesthetic. Enjoy the convenience of in suite laundry parking and storage. The building offers an abundance of premium amenities, including a pool, sauna, fitness centre, meeting room, and library, enhancing your urban living experience. Situated in an urban paradise with a perfect Walk Score of 100, you'll have immediate access to the best dining, shopping, and entertainment options Vancouver has to offer. (id:60626)
Keller Williams Ocean Realty Vancentral
1308 West Porters Lake Road
Porters Lake, Nova Scotia
Welcome to 1308 West Porters Lake Road Where Country Charm Meets Modern Comfort! This beautifully maintained 3-year-old bungalow sits on a spacious and private 1.13-acre lot, offering the perfect blend of peaceful country living and convenient access to the city. With 3 bedrooms and 2 full bathrooms, including a well-appointed ensuite, this thoughtfully designed home features an ideal layout with the primary suite on one side and the additional bedrooms and bathroom on the other perfect for families or guests. Step inside to a bright, open-concept living, dining, and kitchen area flooded with natural light from morning to night. The home is loaded with modern touches, including Hunter Douglas Bluetooth-powered custom blinds in every room, recently updated bathroom fixtures, and fresh paint in both bathrooms and bedrooms. Outside, youll find meticulously landscaped gardens and a lush lawn made from 34 pallets of sod framed by striking granite boulders that define the property with timeless character. Enjoy morning coffee or evening drinks on the stunning 30x20 stamped concrete patio, surrounded by serenity and privacy with no neighbours on one side. Additional highlights include a detached wired garage, large paved driveway with parking for 5+ vehicles, partial fencing, and a quiet setting just minutes from everything. Only 7 minutes to Porters Lake Plaza, 12 minutes to the city, and 3040 minutes to Halifax and the airport. Plus, youre just 1 minute to Porters Lake Provincial Park and a short drive to Lawrencetown Beach perfect for outdoor and water sport enthusiasts. This home has been lovingly cared for, with every detail carefully considered. Just move in and enjoy the complete package! (id:60626)
RE/MAX Nova
176 - 99 Bristol Road
Mississauga, Ontario
Beautiful Townhouse with Finished Basement in Prime Mississauga Location. Welcome to this bright and spacious 2-bed, 2-bath townhouse featuring a functional layout. On second-level there are two generously sized bedrooms and a large bathroom with double sinks. The main level offers a welcoming foyer with a powder room, laundry room and direct access to the garage. Enjoy open-concept living and dining areas, complemented by a modern kitchen with quartz countertops, ample storage, and a breakfast bar perfect for everyday living and entertaining. Step out from the living room to a quiet, private backyard surrounded by mature greenery offering natural shade and tranquility. The finished basement is currently used as a home office but can easily be converted into a small bedroom, offering added flexibility for your needs. Ideally located close to top-rated schools, parks, plazas, shopping, and entertainment. Just steps from the upcoming Hurontario LRT and minutes to Hwy 401 & 403 this cozy home combines comfort, convenience, and lifestyle. (id:60626)
RE/MAX Metropolis Realty
246 Longfields Drive
Ottawa, Ontario
Welcome to this beautifully maintained 3-bedroom, 2.5-bath home in the heart of family-friendly Barrhaven!This bright and spacious property features an open-concept main floor with a modern kitchen, generous living and dining areas, and elegant finishes throughout. The upper level offers a large primary bedroom with an ensuite 4 piece bath, two additional bedrooms, and a full main bathroom.The fully finished basement provides versatile additional living space perfect for a rec room, home office, or play area and includes a bathroom rough-in for future customization. A double garage, conveniently located at the rear of the home, adds both functionality and privacy.Ideally situated close to top-rated schools, parks, public transit, and major amenities. Just steps from highly ranked schools, green spaces, shopping centers, and with easy access to downtown. This is a place to call Home. (id:60626)
Keller Williams Icon Realty
83 Varadi Avenue
Brantford, Ontario
Welcome to this beautifully maintained 4-bedroom, 2-bathroom sidesplit in Brantford's desirable Greenbrier neighborhood. Bright and spacious, the home features a sunlit living room with hardwood floors and a cozy fireplace, an updated kitchen with stainless steel appliances—including new appliances—and a versatile lower level perfect for a family room or home office. Recent upgrades include a new furnace (January 2025) and a new roof (Spring 2023), offering peace of mind for years to come. Enjoy a private, landscaped backyard with a deck and patio, plus the convenience of an attached garage, central air, and a separate laundry room—all just minutes from great schools, parks, shopping, and highway access. (id:60626)
RE/MAX Twin City Realty Inc
523 Joseph Street
Carleton Place, Ontario
Welcome to 523 Joseph Street in the prestigious development of Carlgate Park where functionality meets extraordinary value. This is a quality built 4+ bedroom home in a well thought out neighborhood, the special feature to this property is the size of the lot, one of the larger ones in subdivision and being fully fenced it is a great spot to let your furry friends run free and keeps the kids in check. This traditional floor plan offers four good sized bedrooms on the upper level, the primary bedroom has its own walk in closet and full 4pc ensuite bathroom. A large front foyer greets you through the main entrance with your coat closet and a handy 2pc bath, you do have inside access from the 2-car garage as well. The kitchen has a neat ceramic/glass backsplash and lots of cupboard and counter space and easy access to the dining room. Glass doors from the dining area allow you to the back yard/patio area for all you bbq needs and the living room has a natural gas fireplace as well. The lower level is finished at this home! There is a convenient 2-piece bathroom, the utility room is huge and has laundry facilities and lots of storage as well. There is a family room to complete this level, it is currently a huge bedroom but easily converted back to family room/ home gym or office. There are waterfront parks and play parks of Joseph Street as well. (id:60626)
Coldwell Banker Heritage Way Realty Inc.
39 Twenty Place Boulevard
Hamilton, Ontario
SELLER IS MOTIVATED! Welcome to 39 Twenty Place Blvd. in Mount Hope. A Beautifully maintained end unit offers 1,050 sq. ft. on main floor offering 1 Bedroom with a 4-piece ensuite bathroom, large living room with vaulted ceilings and sliding doors to backyard deck, large updated eat-in kitchen, stackable laundry and more! The fully finished basement offers a large rec room with gas fireplace, office, 2-piece bathroom, and a full laundry & utility room. There is a beautiful club house with a swimming pool, whirlpool, library, games room, dining room, full kitchen, gym, party room and much more. This condominium in a gated area will not disappoint and will not last long!! (id:60626)
RE/MAX Real Estate Centre Inc.
311 - 7730 Kipling Avenue
Vaughan, Ontario
Absolutely stunning and spacious corner unit with a desirable open-concept layout in a prime location in the Heart of Vaughan. 2-bedroom, 2-bathroom suite featuring 2 Parking Spot & Locker Corner Unit With Wrap Around Balcony, Bright interior with large windows offering an abundance of natural light. Upgraded Kitchen Cabinetry, Tiles, And Granite Countertops. Stunning Wide Plank Grey Hardwood, Upgraded Shower Stall, Sinks, Faucets & Shower Fixtures. Pot Lights & Beautiful Custom Wallpaper In Master Excellent first-time buyers or investors Dream Home. Quiet Building with Public Transit at Your Doorstep! Close to Vaughan Metropolitan Centre Subway Station! Minutes from Highways 427, 407, & 400, Shopping, Restaurants, Market Lane, and more! Building Amenities: Gym, Sauna, Party Room, Rooftop Terrace, Guest Suites, & Visitor Parking! (id:60626)
RE/MAX Gold Realty Inc.
321 Albert Street
Arnprior, Ontario
A little bit of history with contemporary charm ! Nestled in Arnprior's historic district, this beautifully renovated 3-storey century home blends old-world charm with modern convenience. Once home to some of the town's earliest founders, this neighbourhood is rich in heritage and community spirit. Renovated sun filled kitchen/dining area with white cabinets & vinyl "wood look alike" quality flooring. Formal living room with barn doors to what could be a formal dining room (currently used as an office). Main floor boasts 9 ft ceilings and bright windows. Convenient laundry/mud room with powder room and door to second driveway. Good sized primary bedroom with walk in closet and cheater door to amazing 4 piece bath with double shower, heated floors & a soaker tub! The second floor offers 3 more bedrooms (one is currently being used as a "play room). A "back staircase" is not currently being used but can be opened up. 3rd floor was renovated in 2016......it has a two piece bath....and can be adapted to suit your needs. Shed at the rear of the house has two storage areas with attics above for extra storage. Upgrades in the last 10 years include: all electrical & plumbing, gas furnace, A/C, hot water on demand, custom windows, main bath. While away the afternoon on the beautiful front verandah or take a stroll down to the park on the Ottawa River! Enjoy an easy 30 minute commute to Kanata. Walk to downtown Arnprior with its restaurants, shopping, library, museum, coffee shops, parks, beach, schools and a highly accredited hospital ! 24 hour notice for showings is appreciated! Come and see this unique home and make it yours.....today ! (id:60626)
RE/MAX Absolute Realty Inc.
75 Parnell Road
St. Catharines, Ontario
Stylish, Renovated Bungalow in Prime Niagara Location Welcome to 75 Parnell Road – a beautifully updated bungalow featuring a new asphalt driveway (2023), brand new AC (2024), and a freshly finished backyard patio (2024) for ultimate comfort and curb appeal. Nestled in a quiet, family-friendly neighborhood, this home is move-in ready and thoughtfully upgraded throughout. The bright main floor is complemented by a fully renovated basement with its own separate entrance, kitchen, bathroom, washer, and dryer – ideal for in-laws, guests, or rental income. Located just minutes from the QEW, Sunset Beach, Port Dalhousie, Niagara-on-the-Lake, and the Niagara Outlets, and just steps from the scenic Walker’s Creek Trail – perfect for walking, biking, and enjoying the outdoors. A must-see in a fantastic location – book your showing today! (id:60626)
Realty Network
72 Rue Blanchard
Beaumont, Alberta
Discover the perfect family home in an unbeatable location! This stunning 2-storey walkout backs onto a serene greenspace with a trail to a nearby school, & the Jr. High is just around the corner. A private tiled entry features a walk-through closet connecting to the garage & a 2-pce bath. The front office/dining area & open living room shine with elegant hardwood floors & a gas fireplace centre piece. The spacious kitchen offers granite countertops, ample cabinetry, a corner pantry & sleek black chrome appliances, including a dual oven. The bright dinette opens to an upper deck with park views, perfect spot for BBQs. Upstairs, find three spacious bedrooms, a bonus room & a separate laundry room with a sink & storage. The primary suite boasts distant downtown views, a walk-in closet & a luxurious ensuite with a jacuzzi, large shower & WC. The developed walkout basement offers a rec room, two more generous bedrooms & a bath rough-in. Cozy up & call it home! (id:60626)
Royal LePage Gateway Realty
275 Blue Sage Drive
Moose Jaw, Saskatchewan
A stunning custom-built home by Sandbeck Construction, enhanced with gorgeous features. From the beautiful curb appeal, you are welcomed by the foyer, cathedral ceiling & the beautiful sunlight that streams through the floor-to-ceiling windows. The home features hardwood & tile floors & you'll appreciate the richness that the crown & light moldings bring to the spaces. The living room showcases a gas fireplace w/stunning mirror feature. The home offers both formal & casual dining spaces & the kitchen is in a semi-open concept to the living & dining areas. Designed to Cook, includes 2 Tiered Peninsula Island, granite counters, backsplash, b/i stovetop & oven, pantry & soft under-cabinet lighting. Off the casual dining area a patio door leads to the large deck. The main floor hosts the primary bedroom, fit for a king, which enjoys a luxurious 5pc. ensuite with his/her sinks, a jet tub, shower, & walk-in closet. The main floor is completed w/a nook set up as a workspace, laundry & a mudroom area perfect for kid cubbies w/ access to the Dbl. Det. Insulated Garage w/a drain. The elegant wood staircase leads you to the 2nd floor landing, offering spectacular views of the main living area. This level features 2 bedrooms & a beautifully finished 4pc. bath. The lower level has so much to offer, including a family room w/a gas fireplace set in a dbl. sided stacked stone feature wall. There is also a nook space that leads into a game area. This floor is complete w/4th bedroom (window does not meet current fire code), a 4pc. Bath & tons of storage in utility room, which also hosts two high-efficiency furnaces, an air-to-air exchanger & 200-amp panel. The yard is a private oasis w/mature landscaping, including flower beds & greenery. The large deck & patio are ideal for outdoor entertaining, has natural gas BBQ hook up & the yard is fully fenced for added privacy. This is truly a home to live more beautifully. CLICK ON THE MULTI MEDIA LINK FOR A FULL VISUAL TOUR and call today! (id:60626)
Global Direct Realty Inc.
1125 Minto
Lasalle, Ontario
Beautifully maintained raised ranch on an extra wide & deep lot. Bright open-concept layout with large foyer, floor-to-ceiling windows, kitchen w/ center island & patio doors to sundeck. Hardwood floors on main, gas fireplace, primary w/ cheater ensuite & WIC, plus 2 add'l bedrooms. Fully finished lower level w/ 2 bedrooms, full bath, family room & storage. Fresh paint throughout, new flooring in basement, kitchen & main bathroom. Move-in ready. (id:60626)
Realty One Group Iconic Brokerage
802 - 2481 Taunton Road
Oakville, Ontario
Sold 'as is' basis. Seller makes no representation and/or warranties. All room sizes approx. (id:60626)
Royal LePage State Realty
34 Copperstone Road Se
Calgary, Alberta
Location, care, and charm—all wrapped in one! Just the 4th house from the school and perfectly positioned right across from a park and skating rink, this home is ideal for families who value community, convenience, and outdoor fun. Lovingly maintained, this property has been a warm and happy space for the current owners, who are now moving on to a larger home as their growing family needs more room. (id:60626)
Exp Realty

