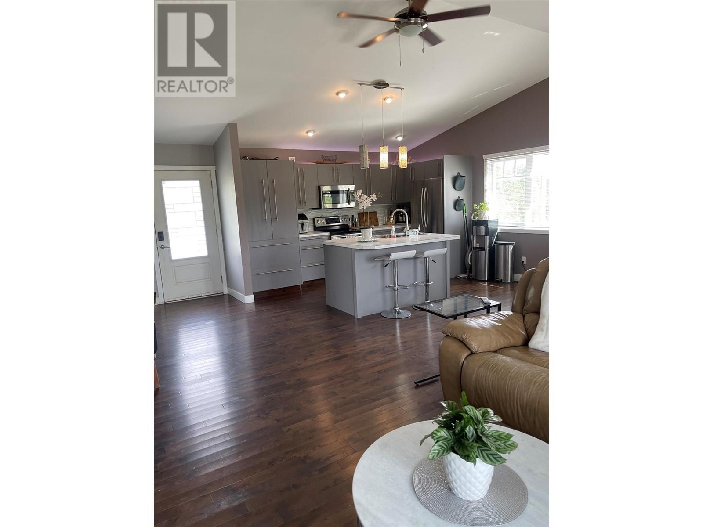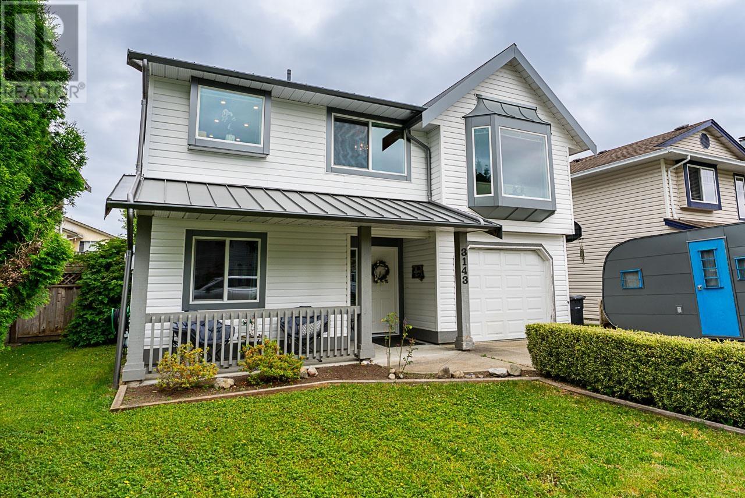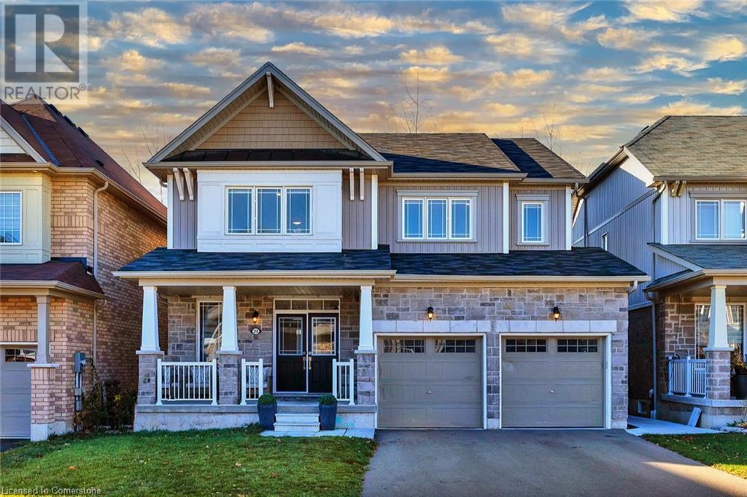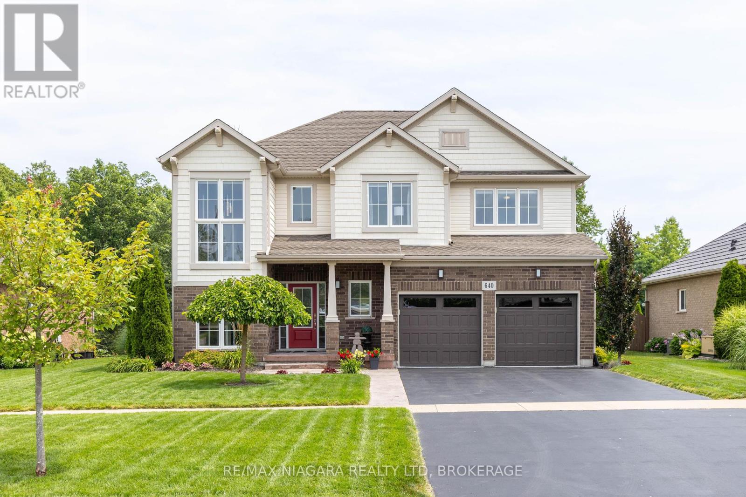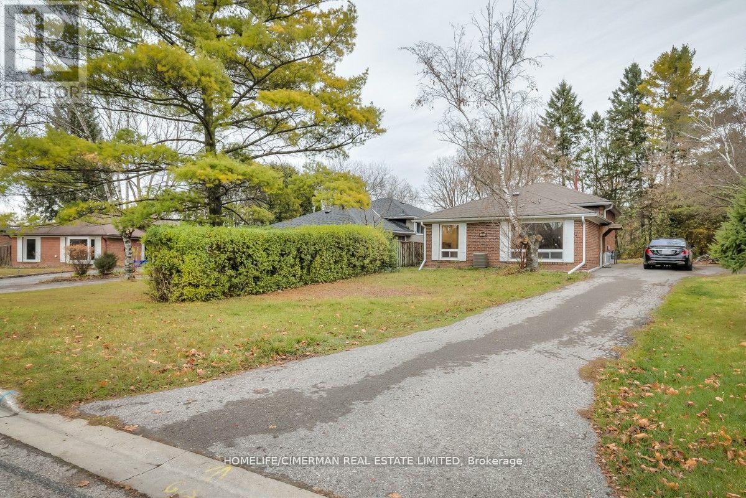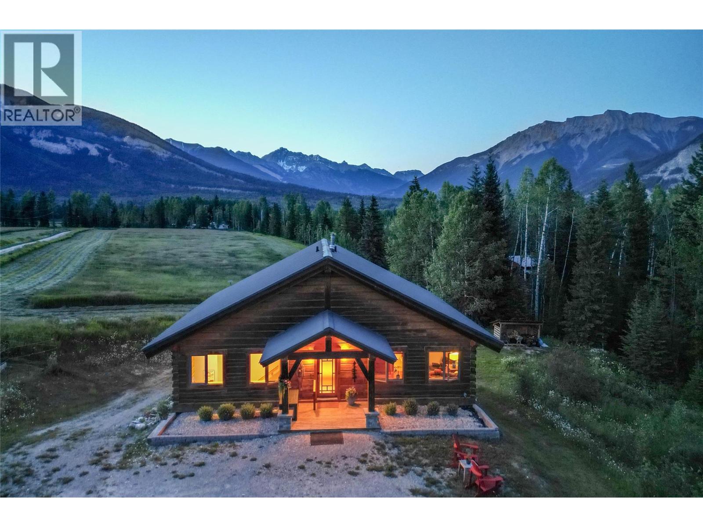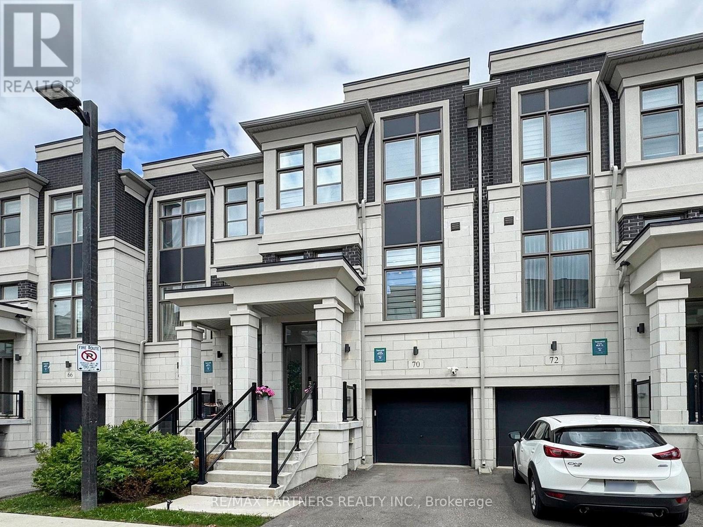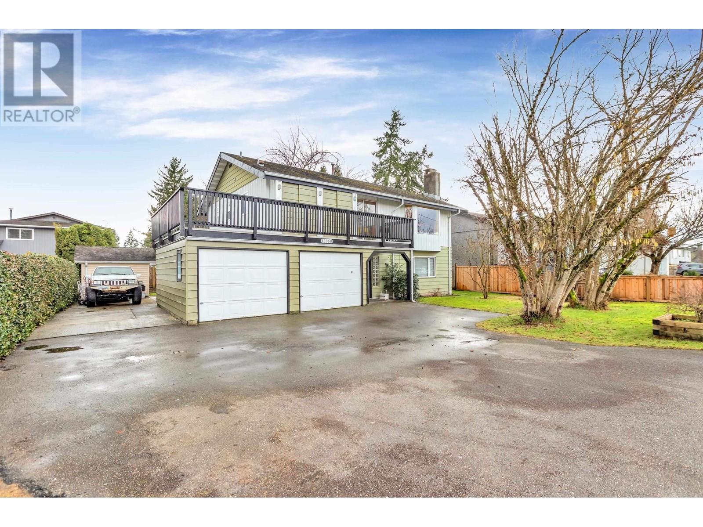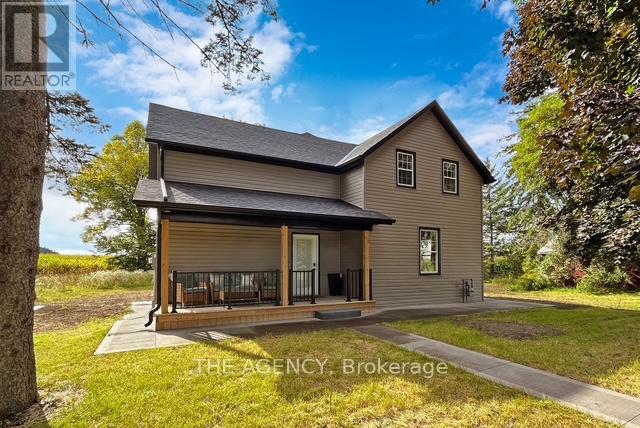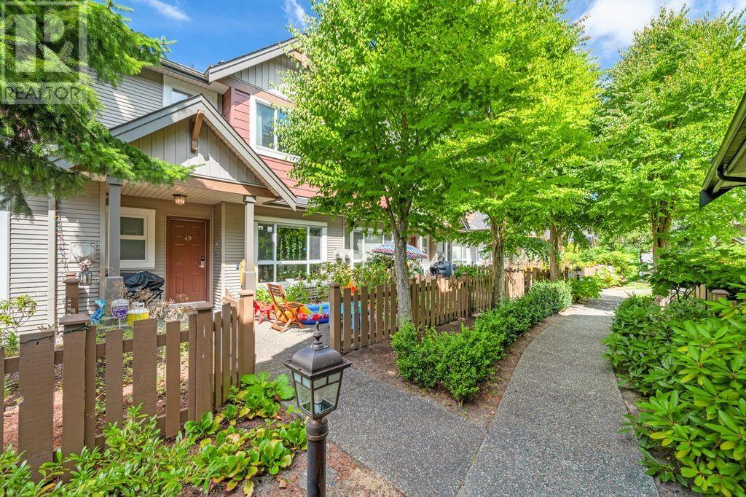2670 Glenmore Road N
Kelowna, British Columbia
1.98-acre property not in the ALR for sale Build your own dream home or small business, workshop, greenhouse. Property located by UBC on busy Glenmore Road. (id:60626)
Royal LePage Kelowna
3143 Rae Street
Port Coquitlam, British Columbia
Welcome to Rae Street in Riverwood! This warm and inviting 4-bedroom home is perfectly located in one of Port Coquitlam´s most family-friendly neighbourhoods. Featuring a bright, open-concept main floor and a beautifully renovated kitchen, it´s ideal for everyday living and entertaining alike. Enjoy being just minutes from schools, parks, trails, shopping, and transit. With a private backyard and a strong sense of community, this is the perfect place to plant roots and watch your family thrive. UPDATES: plumbing to "pex", windows, front siding, hot water tank and a metal roof. (id:60626)
Royal LePage Elite West
210 Dolman Street
Breslau, Ontario
Scenic views, flexible living, and thoughtful design come together in this standout Breslau home. Purpose-built for multi-generational living, the 550 sq. ft. in-law suite features its own kitchen, 3-piece bath, living space, and private patio—ideal for extended family, long-term guests, or added income potential. Backing onto protected, treed greenspace with access to Grand River trails, this property offers privacy and connection to nature in a quiet, commuter-friendly setting. Inside, the main floor is bright and open, with large windows that frame forest views and hard-surface flooring throughout. The kitchen provides excellent storage and seamless flow to both the dining and living areas—perfect for casual evenings or entertaining. A spacious upper deck invites morning coffee or end-of-day unwinding. Upstairs, the primary bedroom includes a walk-in closet and an ensuite with double sinks, soaker tub, and walk-in shower. Two additional bedrooms and a full bath offer versatility for family life or work-from-home needs. With over 3000 sq. ft. of finished including a fully finished lower level, and direct outdoor access, this is a rare opportunity to live well—and live surrounded by nature. (id:60626)
RE/MAX Twin City Realty Inc.
915 East River Road
New Glasgow, Nova Scotia
This 1.13 Acre commercially zoned property in a prime location adjacent the Aberdeen Hospital and across the street from Shoppers Drug Mart at the Park St & East River Rd Intersection offers prime redevelopment potential, or an opportunity to convert the 3,580 SF wood frame historic residential building to commercial use. C3 Highway Commercial Zone allows a broad variety of uses. Other nearby amenities are A&W/ Shell (850 East River Rd) and Lawton's Drugs (810 East River Rd). Access from Trans Canada Highway 104 from Exit 25 is 750 meters away from 915 East River Road. (id:60626)
Keller Williams Select Realty (Branch)
Keller Williams Select Realty
640 Brian Street
Fort Erie, Ontario
Located on one of Fort Erie's premier streets, this stunning 5-bedroom, 4-bath family home features renovated interiors with a modern aesthetic, high-end finishes, and quality appliances. The main floor offers a formal dining room perfect for entertaining, a living room centred around a statement gas fireplace, and an open-concept kitchen with a 10-foot quartz waterfall island, custom cabinetry, and a large pantry with sliding barn doors. Glass patio doors lead to a composite deck overlooking the heated in-ground pool. The fully fenced backyard offers privacy and tranquility with no rear neighbours--just peaceful views of the conservation area. Upstairs, you'll find a lofted office, convenient laundry room, 4-bedrooms, and a 4-piece bathroom. The spacious primary suite features a gas fireplace, walk-in closet, and a luxurious ensuite with dual sinks, a jetted tub, and a separate rainfall shower. Downstairs, the fully finished basement adds even more living space with a spacious rec room featuring a modern electric fireplace and mirrored wall--perfect as a gym or entertainment area--plus another bedroom and a 3-piece bath. Styled like a show home, this property is truly move-in ready. Additional highlights include an air purification system, natural gas generator, 2 Reverse Osmosis drinking water system, water softener, two-car garage, and a front and side yard sprinkler system. (id:60626)
RE/MAX Niagara Realty Ltd
21 Huron Court
Aurora, Ontario
An Exceptional Ravine-Side Residence In Prestigious Aurora! Discover Unparalleled Privacy And Elegance In This Rarely Offered Court-End Estate, Backing Onto Serene Protected Ravine Lands. Set On A Premium 50' x 133' Lot With An Extended 160' Depth From Curb, This Distinguished Property Offers Expansive Front And Rear Grounds Ideal For Grand Outdoor Living. The Oversized Driveway Easily Accommodates Four Vehicles, Perfect For Both Family And Entertaining Guests. Located Just A Short Stroll To Fleury Park And A Quick Drive To The Elite St. Andrews College, This Home Blends Nature, Luxury, And Prestige. Enjoy Year-Round Comfort With Recently Upgraded High-Efficiency Furnace And A/C Systems. A Unique Opportunity To Own A Refined, Nature-Kissed Haven In One Of Aurora's Most Coveted Enclaves. (id:60626)
Homelife/cimerman Real Estate Limited
2550 Kettleston Road
Golden, British Columbia
Welcome to 2550 Kettleston Road nestled in the stunning Blaeberry Valley. This 2500 sq ft Dogtooth Built log home on over 6 acres boasts a stunning stone fireplace, acacia hardwood floors, and an open living space. With 4 bedrooms and 3.5 baths, this home offers ample space for comfortable living. The basement features a spacious family room, full bath with steam shower, a hobby room/gym area and wet bar. Incredible surround views of the majestic Rocky Mountains and with the glacier fed Blaeberry River nearby outdoor adventure awaits, mountain biking, hiking, cross country skiing and sightseeing right on your doorstep. Don't miss this opportunity to own a piece of pure paradise. (id:60626)
RE/MAX Of Golden
20076 Cherry Hill Road
Thames Centre, Ontario
Hobby/Horse/large family farm! You need a home for your horses, plus few animals, and your large family. that is in country, but convenient to town and 401 - this is it! 16.8 acres that has front few fenced in pasture & paddocks with run-in; plus, much more room for additional pasture etc. Oh... don't let the mini donkey startle you with his hello. Ton of room to park the trailers, truck, cars and the RV. Put in a pool and extra special shop/barn in addition to the already oversized 2 car garage that is attached to the home. The home has a room for everyone. BOTH large family room & living room on main level. Living room could be converted to main floor bedroom suite if wanted. Huge kitchen with eating area. Mail level Laundry /mud rm & 2 piece bath as well. 2nd level has one of the largest primary bedroom suites seen in awhile - TWO walk-in closets, Ensuite with double sinks, shower & toilet plus large king sized bedroom area. Now you have Four MORE bedrooms on 2nd level. You could have private office/den for both of you and bedroom for each child! All roomy. Large bathroom with room for extra make up desk, dresser, or cabinets. TWO linen closets -one in main bathroom and double door in hallway. You will need to add some touches to make it your own but the BIG EXPENSIVE items in rural properties have been done: NEW SEPTIC 2024; NEW Drilled WELL about 6ish yrs ago; SHINGLES about 11-12 yrs ago; NEW BREAKER PANEL 2025; duel flush toilets in most bathrooms; most main level WINDOWS and doors are updated; Both GARAGE DOORS new 3ish yrs ago; and Newer GAZEBO on large deck. Definitely you will do some decor & changes to make it your own, and will have a HOME for all of your family activities and the horses, dogs & cats. Zoned Agricultural. Discover the raw land behind, wild asparagus patch; paddock & pasture, circular drive, huge home and 16.8 acres. DO NOT go on property without appointment please **** Do not touch/pet animals for both's safety. (id:60626)
Peak Select Realty Inc
70 Pantheon Lane
Markham, Ontario
Modern Townhouse By Treasure Hill Located In Prestigious Wismer Neighbourhood. 2,522 Square Feet As Per Builder's Floor Plans. This Lovely Townhome Enhanced with over $60k in Upgrades. Bright & Spacious. Modern Kitchen With Quartz Countertops & Stainless Steel Appliances. Custom build cabinetry in Kitchen Area. Finished Basement. Walkout To Privacy Fenced Backyard. Convenient Location - Close To Markville Mall, Restaurants, Parks, Transit, Centennial GO Station, 407 & More. Don't Miss Out On This Gem! Top Ranking Schools - Fred Varley Public School (Junior Kindergarten To Grade 8), Bur Oak Secondary School (Grade 9 To 12), Bill Hogarth Secondary School (Grade 9 To 12 French Immersion) Seller Can Convert Back to 3-bedroom Layout Before Closing Upon Request. (id:60626)
RE/MAX Partners Realty Inc.
18950 Ford Road
Pitt Meadows, British Columbia
Bsmt Entry HOME on a 7203 Sq Ft LOT Boasts 5 BEDS, 3 Baths, DBL Garage with a LOTS of EXTRA Parking Space for RV or extended Family ! The best of Both worlds with REAL Wood FIREPLACE Up & Gas one Down. HARDWOOD Floors, Laminate & TILE throughout. Bonus Summer Kitchen with 2 Beds Down for the In-Laws. Newer High Efficiency FURNACE ,Mature Landscaping including Large producing FIG Tree! All this Conveniently LOCATED within WALKING distance to Schools, Shopping, Recreation Center, West Coast Express, Craft Brewery & MORE! Short distance to NATURES Playground & Pitt Polder SCENIC Dyke Trail's. A Commuters DREAM within MINUTES to GE Bridge & HWY's. Open House Saturday Sunday July 12/13 2-4pm (id:60626)
Sutton Group-West Coast Realty
14224 Warden Avenue
Whitchurch-Stouffville, Ontario
Charming, Spacious & Serene The Perfect Family Retreat. Welcome to a Beautifully appointed2-Storey Home where comfort, style, and tranquility come together in a picturesque country setting. This thoughtfully designed residence offers 4 generous bedrooms and 3 bathrooms, providing the ideal layout for family living. Step inside and discover gleaming hardwood floors, elegant finishes, and a warm, inviting ambiance throughout. At the heart of the home, the beautifully Brand-New kitchen showcases New stainless steel appliances, sleek quartz countertops, and ample cabinetry perfect for everything from everyday meals to culinary creations. Adjacent to the kitchen, the sunlit dining area offers a cozy yet refined space together for family dinners or entertain guests in style. Enjoy the best of both worlds: peaceful rural living with all the conveniences just minutes away. With an impressive 250 feet of frontage on Warden Avenue, you're only a short drive to Highway 404, making commuting effortless. The home sits on just under an acre, backing onto open farmland for unmatched privacy and stunning views. Located directly across from the prestigious Emerald Hill Golf Club and surrounded by upscale estate homes, this property offers an exceptional lifestyle opportunity. If you've been searching for space, elegance, and a sense of calm, this home is calling your name. (id:60626)
The Agency
49 7733 Heather Street
Richmond, British Columbia
Welcome to "Hearthstone" .This rarely available 2 story townhouse located in the most popular McLennan North. 3 bedroom with storage (can be used as a den) and side by side double garage. Features include: Open concept living room/kitchen, central AC, Bosch GAs range, oven and dishwasher, polished quartz & laminate flooring, walk-in pantry, custom shelving in the garage & bedrooms, walk in closet in the master bedroom, light fixtures, window blinds and more. Walking distance to Garden City Community Park & Arboretum, Garden City Off-Leash Dog Park, Garden City Shopping Centre, close to central Richmond amenities & transit. Top school catchment :Garden City Elementary & Palmer Secondary . (id:60626)
Lehomes Realty Premier

