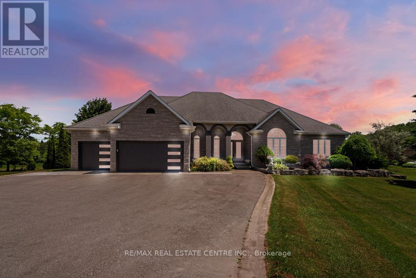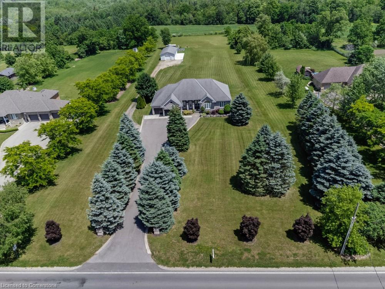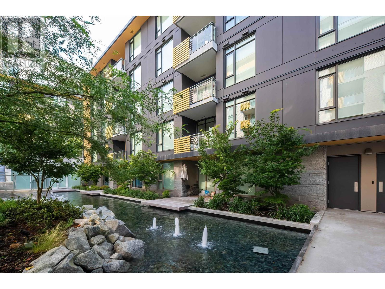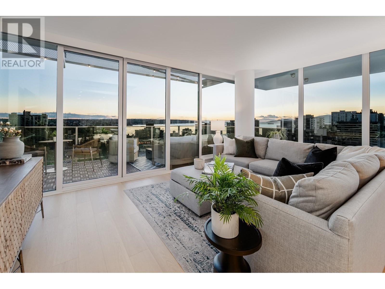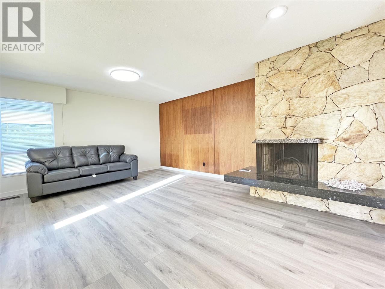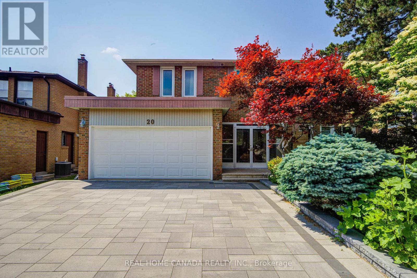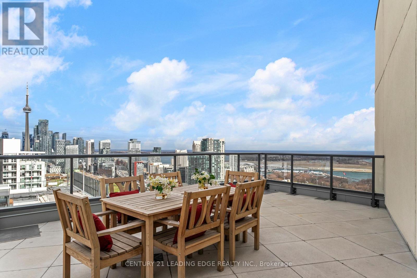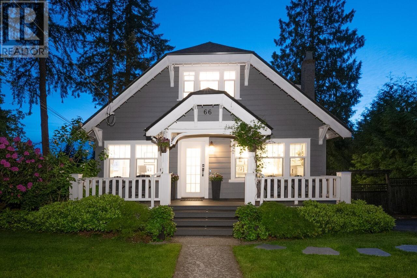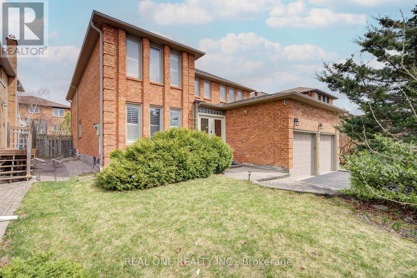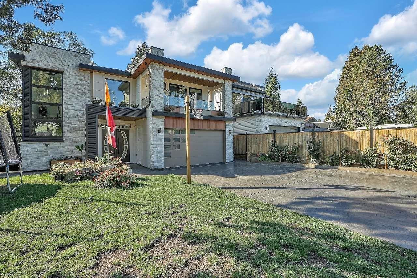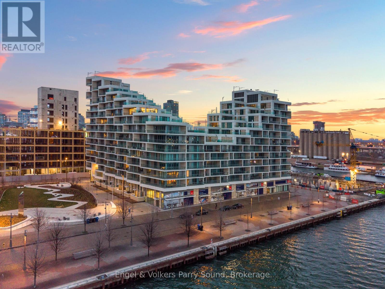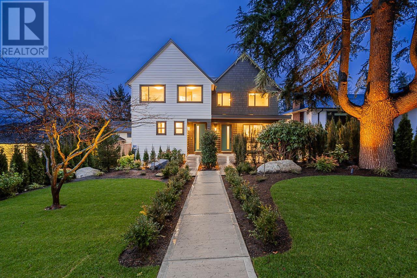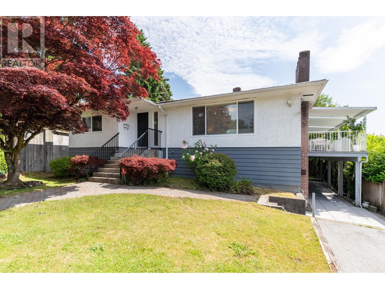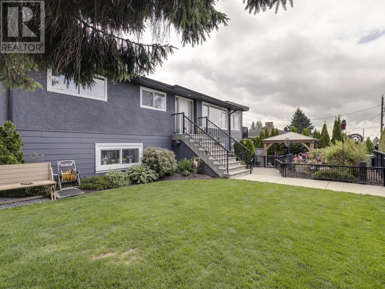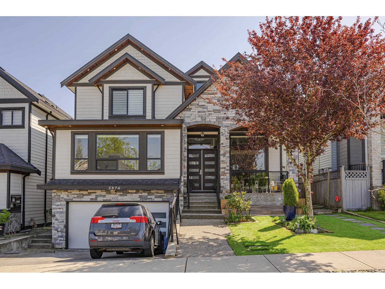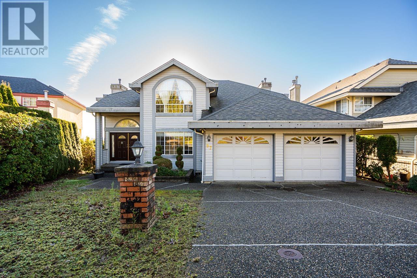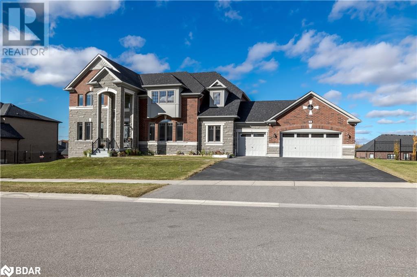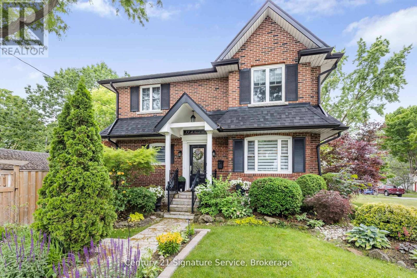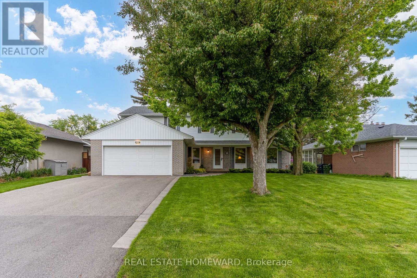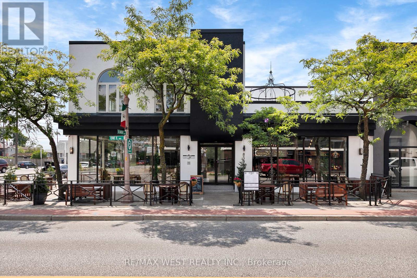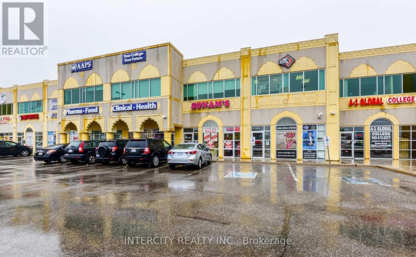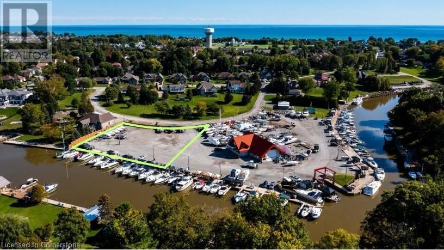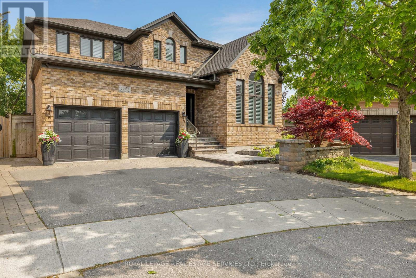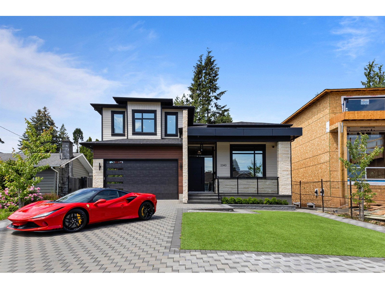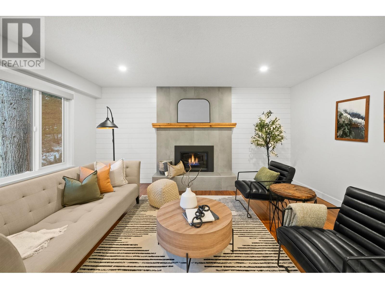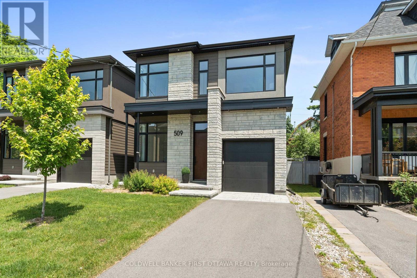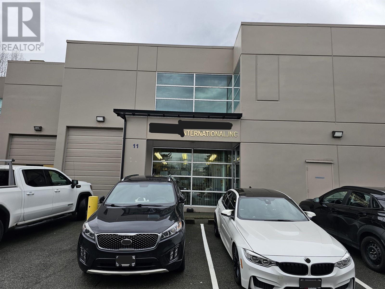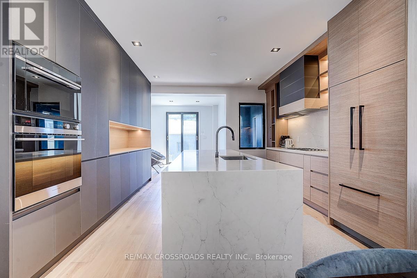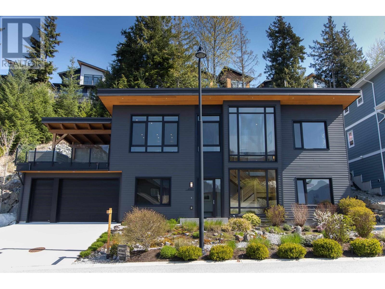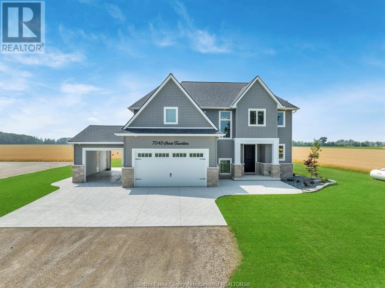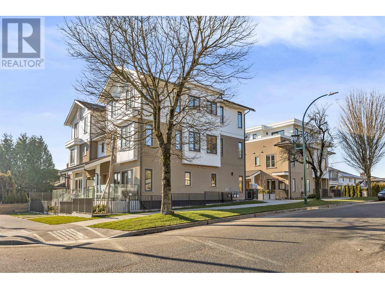1753 Shellard Road
North Dumfries, Ontario
Exquisite Custom Built Bungalow on a 2.5 Acre Lot with Detached Garage-Workshop! This serene property has exceptional features. Spectacular curb appeal with stone plus stucco exterior, premium landscaping, paved driveway and custom concrete. Enter with your vehicle through the triple car garage or covered double man door entry. High vaulted ceilings in the dining and living room with large windows. Nice kitchen with an island open to the family room with a fireplace and French doors to a beautiful deck. 4 good size bedrooms with a 5 pc main bathroom. The Primary - Master bedroom offers a walk-in closet and 5 pc Ensuite bathroom. California shutters throughout the main floor. Main floor Laundry room with garage access. Huge unfinished walk-out basement with rough-in for another bathroom and kitchen. This premier lot offers scenic estate views. 25 ft x 50 ft Detached Garage Workshop provides additional space. Well located property nestled between multiple executive country estates with easy access to Cambridge, HWY 401 and many desirable amenities. Don't miss out on this one of a kind property. Book your private viewing today! (id:60626)
RE/MAX Real Estate Centre Inc.
1753 Shellard Road
Cambridge, Ontario
Exquisite Custom Built Bungalow on a 2.5 Acre Lot with Detached Garage-Workshop! This serene property has exceptional features. Spectacular curb appeal with stone plus stucco exterior, premium landscaping, paved driveway and custom concrete. Enter with your vehicle through the triple car garage or covered double man door entry. High vaulted ceilings in the dining and living room with large windows. Nice kitchen with an island open to the family room with a fireplace and French doors to a beautiful deck. 4 good size bedrooms with a 5 pc main bathroom. The Primary - Master bedroom offers a walk-in closet and 5 pc Ensuite bathroom. California shutters throughout the main floor. Main floor Laundry room with garage access. Huge unfinished walk-out basement with rough-in for another bathroom and kitchen. This premier lot offers scenic estate views. 25 ft x 50 ft Detached Garage Workshop provides additional space. Well located property nestled between multiple executive country estates with easy access to Cambridge, HWY 401 and many desirable amenities. Don't miss out on this one of a kind property. Book your private viewing today! (id:60626)
RE/MAX Real Estate Centre Inc. Brokerage-3
307 7428 Alberta Street
Vancouver, British Columbia
Nestled next to Langara Golf Course, this stunning end-unit CONCRETE condo offers a generous 1651 sqft of living space designed for those seeking a family-sized home. With 3 bedrooms, a flex room, and 2 balconies offering expansive N, E, and S exposures. The contemporary design features warm wood detailing and meticulous craftsmanship throughout, with a bespoke kitchen that includes built-in Gaggenau appliances, a solid marble backsplash, and a spacious quartz countertop island. The open-plan layout offers versatility, allowing for distinct dining and living areas, perfect for both entertaining and daily living. 2 side-by-side parking and 3 lockers. Minutes from YVR, shopping center. Sir Winston Churchill secondary school. Your top choice and book the showing. Open House Sat(May 3) 2-4pm (id:60626)
Nu Stream Realty Inc.
Ph2004e - 20 Gatineau Drive
Vaughan, Ontario
Experience unparalleled luxury in this exceptional corner penthouse suite at the highly coveted D'or Condominium in the heart of Thornhill. Boasting approx. 2,000 sq ft of exquisitely designed living space, this bright and spacious 3-bedroom, 3-bath suite features 10 ft ceilings, floor-to-ceiling windows, automatic blinds, and south-facing views. Two large balconies offer stunning panoramic vistas. Extensively upgraded throughout, the unit includes a custom chefs kitchen equipped with high-end stainless steel appliances, built-in cabinetry, quartz countertops, and a full-size walk-in pantry. Enjoy elegant millwork and built-ins in the family room and primary suite. The primary bedroom retreat features a generous walk-in closet and a beautifully appointed ensuite bath. The fantastic open-concept layout provides exceptional flow and natural light throughout, ideal for entertaining and everyday living. Additional features include pot lights throughout, a custom backsplash and counters, and an additional built-in pantry with a secondary fridge. The oversized primary bedroom offers direct access to one of two large private balconies. Every detail has been thoughtfully designed, blending functionality and luxury seamlessly. Residents enjoy a full suite of resort-style amenities, including an indoor pool, sauna, steam room, fitness and yoga studios, party room, private theatre, guest suites, and 24/7 concierge service. Perfectly situated just minutes from Promenade Mall, top-rated schools, parks, and public transit, with easy access to shopping, dining, community centres, and major highways, this is Thornhill living at its absolute finest. (id:60626)
Forest Hill Real Estate Inc.
1302 1180 Broughton Street
Vancouver, British Columbia
Welcome to Mirabel by Marcon! This exquisite SW corner residence in the West Tower offers 2 beds, 2 1/2 baths plus a den showcasing awe-inspiring views of English Bay and Mountains. The open plan features wide plank hardwood flooring, floor-to-ceiling windows, motorized roller shades and over 200 sqft of outdoor living with a gas hookup. The gourmet kitchen is adorned with sleek Armony Cucine cabinetry, a Wolf gas cooktop/wall oven and a Sub-Zero integrated fridge. The elegant ensuite boasts a double vanity, a soaker tub and a walk-in shower clad in Italian marble. Stay comfortable year-round with a high-efficiency heating and air conditioning system. Bonuses include a fully equipped gym, 2 EV side by side parking stalls and 2 large storage lockers. Steps to English Bay and Stanley Park! (id:60626)
Oakwyn Realty Ltd.
3010 Ebony Street
Ajax, Ontario
*Check out the Video* This custom built, 3 storey home plus finished basement with spectacular lake views, was worth the wait! Welcome to luxury living at its finest, just steps from the lake on an executive, mature tree-lined street. This expertly designed residence catches your eye due to the stunning pre-cast concrete facade including the pillars and window frames. Thoughtfully designed with upscale finishes throughout, this home offers approximately 5000 sq ft of elegant living space over four levels, connected by a stunning open staircase, which could also be serviced by an elevator. Enjoy engineered hardwood and soaring 9-foot ceilings throughout most of the home including basement, plus two cozy gas fireplaces. The heart of the home is the chef-inspired kitchen featuring top of the line Bosch appliances, including 36 inch gas range, quartz countertops, an oversized island and a butler's pantry with coffee station and convenient access to the garage. The second level is home to a luxurious primary bedroom wing complete with a gas fireplace, juliette balcony with lake views, and a spa-like 5-piece ensuite. Each of the other 3 spacious bedrooms is paired with a bathroom for ultimate comfort and privacy. A true showstopper, the third-floor loft boasts a private 20 x 15 FT terrace, overlooking Lake Ontario, and features glass railings and a covered roughed-in entertainment area. The loft also boasts a convenient 3 piece bathroom. The backyard is ready for outdoor living with a hookup for both a gas fireplace/BBQ. This exceptional home combines timeless design with lakeside living, without sacrificing an easy and seamless commute to the city. Don't miss your chance to own a rare gem in one of the most desirable waterfront communities. (id:60626)
RE/MAX Rouge River Realty Ltd.
5854 Burns Place
Burnaby, British Columbia
Prime development potential meets rental opportunity in this expansive 8,776 sqft property in Upper Deer Lake. With 5 bedrooms and 3 bathrooms, this home offers ample space for both comfortable living and investment. The large lot, featuring a laneway, provides a unique opportunity for future development, including the potential to add a laneway house for extra income. Currently generating $9,000 per month in rental income, this property is located in a highly sought-after neighborhood, promising both immediate appeal and significant long-term value growth. A rare find for investors and homebuyers alike! (id:60626)
Lehomes Realty Premier
1367 Pelican Passage
Oakville, Ontario
Luxurious 5+2 Bed, 6 Bath Home in Joshua Creek Montage by Valery Homes. This modern masterpiece is designed for both effortless living and entertaining, offering over $250K in custom interior upgrades. Features include a separate backyard entrance and a fully legal 2-bedroom basement suite. The meticulously crafted family room boasts coffered ceilings, 10' ceilings on the main floor, upscale engineered oak hardwood floors, large picture windows, wainscoting, and stunning designer light fixtures and pot lights throughout. The opulent living room is flooded with natural light and features a custom-built Regency fireplace. The gourmet chefs kitchen is equipped with top-of-the-line appliances, quartz countertops, an oversized center island, and plenty of cabinetry for storage. The spacious primary suite offers a spa-like 5-piece ensuite, complete with his-and-hers sinks, a separate glass shower, and a freestanding tub. The upper level features 9' ceilings and four additional large, sun-filled bedrooms, each with luxurious upgraded baths. There is also a convenient upstairs laundry room with a walk-in linen closet. The fully finished basement, with a separate entrance from the backyard, offers 9' ceilings and large windows. It includes two additional bedrooms, a 4-piece bathroom, and another fully designed kitchen. Nestled in Oakville's highly sought-after Joshua Meadows, this home is conveniently close to schools, parks, shopping centers, trails, and major highways, offering both accessibility and a tranquil lifestyle. Don't miss your chance to experience this ultra-modern detached home that perfectly balances luxury, comfort, and practicality. Book your viewing today! (id:60626)
Royal LePage Real Estate Services Ltd.
20 Saddletree Drive
Toronto, Ontario
Modern Renovated with Lots of Upgrades 4 bedroom and 2.5+1 Bathrooms situated on a rare ravine lot backing onto Duncan Creek Trail, Calm & Prestigious Community Cul-De-Sac, $$$300K+++SPEND ON Updated, Finished Separate Entrance W/O Basement with 9ft ceiling, Beautiful Garden, open concept expansive living and sitting, updated Hardwood Floor main floor, Bathrooms, Kitchen, Breakfast, Laundry, Smooth ceiling in main floor, Pot Lights, Interlocking Driveway(2023), Fresh Painting(2025), Engineer Hardwood Flooring in 2nd Floor(June 2025), Hardwood Stairs, All Energy Eff. Windows & Patio Door, Prof. Landscaping, Fully Fenced Yard, Cascading Fish Pond In The Backyard, High Eff. Furnace(2018), Roof(2018), Air Conditioners(2022), School: A.Y.Jackson & Zion Heights, Near parks, transit and shopping. (id:60626)
Real Home Canada Realty Inc.
Ph3 - 49 East Liberty Street
Toronto, Ontario
A Garden in the sky with unbeatable views!!! This BluSky Penthouse Collection unit with a private 555 sqft rooftop terrace features Unobstructed Panoramic Open South view of the Lake and Downtown Toronto. 2 additional walkout balconies from the dining room (82 sqft) and the master bedroom (98 sqft). 1632 sqft of living space. 9.5ft ceiling height. Floor to ceiling windows. Engineered hardwood flooring throughout. Modern finishes. Secluded Den on upper level currently used as exercise room. Kitchen with walk-in pantry. Gas BBQ hookup on rooftop terrace and the Dining room balcony. 2 side by side parking spots with adjoining locker. Building is located right at the entrance of Liberty Village. (id:60626)
Century 21 Leading Edge Realty Inc.
66 Maple Court
Anmore, British Columbia
GORGEOUS, RENOVATED HERITAGE HOME, IN A CUL-DE-SAC, ON A HUGE PRIVATE LOT!! Oozing warmth & charm...appreciate the beauty of this cozy home as it features original fir flooring, wainscotting, crown mouldings & oversized baseboards throughout. Entertaining Kitchen boasts a large island, quartz counters & newer S/S appliances. Walk out to a spectacular deck and summer nights will be celebrated here as you enjoy the privacy and serenity of the forest! Upstairs are 3 spacious bedrooms, and the Primary offers a walk-in closet plus a private view deck! Lower level offers walk out basement with 2 bedroom plus den inlaw suite, or a great place for the teenagers to enjoy! Beautifully renovated, this home boasts over $500,000 in quality renovations! Close to great schools! Perfect Family Home! (id:60626)
Royal LePage West Real Estate Services
27 Binscarth Crescent
Vaughan, Ontario
Beautiful,Bright,Spacious&Well Maintained! 3300Sqft Abv Grade, Great Family Home On A Quiet Street.Located In The Best Pocket Of Thornhill.Huge Family Sized Kitchen W/Granite Countrs&Backsplash,W/I Pantry,Main Floor Library & Laundry. Access To Garage, Hardwood Flrs Through Out.Library&Family Rm. 2 Skylights! Finished Lower Level W/Nannys Rm & 3Pc Bath.Smooth Ceilings Thru-Out. Walk To Parks,Schools,Shuls Zoned For Rosedale Heights Ps! (id:60626)
Real One Realty Inc.
3485 Chandler Street
Coquitlam, British Columbia
Luxurious Living, Like New, City/Mountain View, 7 Bedrooms, Mortgage Helper, Cul-de-sac, A/C, This house encompasses all you desire! Sits on the high side of the block at the heart of prestigious Buke Mountain community. 5115 sq-ft lot with over 4000 sq-ft meticulously crafted living space. The open-concept main floor with high ceilings features bright living and dining areas. The two kitchens provide the perfect space to showcase your culinary skills + BONUS bedroom with full bath room. Four bedrooms upstairs, including a master suite with large patio offering panoramic mountain and river views. Two-car garage downstairs beside the office, plus a two-bed rental unit with its own entrance. The spacious backyard with a deck is filled with sunlight. (id:60626)
Sutton Centre Realty
8682 152 Street
Surrey, British Columbia
Custom built home conveniently located in the high demand area of Fleetwood featuring 5 bed and 6 bath, spice/wok kitchen, central air conditioning, built in vacuum. A quality workmanship throughout the house. Convenient location; easy access to shopping, bus, and future skytrain station. Measurements to be verified by buyer or buyer's agent. House is not facing towards 152 Street. Comes with 2 mortgage helpers. (id:60626)
Ypa Your Property Agent
3 Springbank Avenue
Toronto, Ontario
Imagine waking up to seasonal views of Lake Ontario, with the Sun gently cresting over the Water. This stunning Solid 3 + 1 Brick, 2 storey home is nestled on a Dead End street on the Waterfront Trail. The perfect balance of City/Country Living. Key features: The South facing 610 Foot Composite Deck is surrounded by Perennial gardens, creating a serene space for Entertaining or unwinding. Luxurious Primary Suite with with a 4 piece Ensuite and a private Jacuzzi Tub overlooking the Lake. Situated on one of the City's best Kept Secret Streets, this home offers the peace and tranquillity of the cottage while still being close to Cafe's, Unique Shops, a Pool, Skating Rink, Parks and much more. (id:60626)
Royal LePage Estate Realty
104 - 118 Merchants' Wharf
Toronto, Ontario
Experience unparalleled tranquility in this exquisite waterfront property, where modern elegance meets serene living. A soft palette of light grey floors and pristine white walls creates a stunning backdrop for your designer furniture and art collection, making every corner of this home a testament to style and sophistication. The sleek kitchen, thoughtfully designed for culinary enthusiasts, overlooks a spacious living and dining area that effortlessly invites gatherings and celebrations. With an open floor plan that promotes seamless flow, step outside to your private patio perfect for al fresco dining or quiet moments by the water. Spanning 1,850 square feet, this home feels expansive thanks to its intelligent design. A cozy office nook nestled under the glass-railed staircase offers a dedicated workspace, while a second den on the second-floor landing provides an ideal retreat for relaxation or creativity. The light-filled owner's suite is a true sanctuary, boasting floor-to-ceiling windows and a comfortable seating area. Indulge in the luxurious spa bath, featuring high-tech lighting, a sumptuous soaking tub, and a separate water closet perfect for unwinding after a long day.Nestled within a luxury community brimming with amenities, this home places you just steps away from everything you need. Embrace the lifestyle of waterfront living, where every detail has been crafted for your comfort and enjoyment. Welcome to your new sanctuary on Toronto's Harbourfront. Photos are from when property was staged, property no longer staged. (id:60626)
Engel & Volkers Parry Sound
3535 Cambridge Street
Vancouver, British Columbia
Outstanding mountain and water views from this modern, sleek half-duplex built by a long established European builder. Fabulous family neighbourhood close to parks, schools, and transit. Minutes to downtown and Hwy 1 access. Great room concept on main floor showcasing wide plank oak hardwood floors, high ceilings, and a gourmet kitchen with a pantry, eat-up island and Fisher & Paykel appliances. Upstairs has 3 bedrooms, including a beautiful primary bedroom with an ensuite, walk-in closet and large windows with spectacular views. The basement features a bright, legal 2 bdrm suite. The yard is beautifully landscaped with lighting, irrigation, feature trees and a rear deck overlooking the fenced backyard. Complete with a single garage and a paving stone parking spot with an automatic gate. (id:60626)
Macdonald Realty
5720 Curtis Street
Burnaby, British Columbia
Steps to Kensington Park, over 1/4 acre lot -11426sqft , lovely 2-storey home in the sought after Parkcrest area. 6 bdrm/4 bath w/huge deck overlooking panoramic views of Brentwood & the North Shore Mountains. A short walk to schools, Kensington Park/Arena & Pitch and Putt Golf. Large lot offers back lane access in a central North Burnaby location. Featuring 3 bed/2 bath on the main, 3 bed/2 bath below suite with separate entrance, good rental income, suite can be vacant at end of July. Lots of windows on both levels for natural light in the home. Well maintained by the owner with new tankless hot water, metal roof & AC. Schools nearby Aubrey Elementary & Burnaby North Secondary. Ideal for both self-living & investment! A huge property suitable for SSMUH development (4-Plex). Open Sun 2-4pm (id:60626)
RE/MAX Masters Realty
491 Midvale Street
Coquitlam, British Columbia
One of Coquitlam´s top older executive homes, this fully remodeled, move-in ready property sits just south of Austin Avenue-close to schools, the community center, RCMP station, library, shopping, a pub with beer and wine store, and only five minutes from the West Coast Express and transit. The 5-bedroom home offers 3,337 sq. ft. of living space on a 7,742 sq. ft. lot, including a 2-bedroom in-law suite with private entrance, a 168 sq. ft. cabana, 1,005 sq. ft. outdoor dance floor, and a 389 sq. ft. covered patio with outdoor theater. High-end finishes run throughout, and a full list of upgrades is available in the listing documents. The home also includes a Generac backup generator for outages and a heat pump to keep things cool. Offers will be reviewed as received. Pool not included. (id:60626)
RE/MAX Lifestyles Realty
5876 139a Street
Surrey, British Columbia
Welcome to this exceptionally crafted and spacious home nestled in one of the area's most sought-after neighbourhoods! From the moment you step inside, you'll be captivated by the bright, open layout, soaring high ceilings, and top-quality finishes throughout. The main floor is a showstopper: featuring a grand living & dining area, a white chef's kitchen with sleek quartz counters, a full spice kitchen, cozy nook, oversized family room, convenient laundry, powder room, bedroom with ensuite, and a rec room perfect for entertaining! Upstairs you'll find an open landing, a massive primary suite with a luxurious 5-piece ensuite and jetted soaker tub, plus a huge walk-in closet. Three more generously sized bedrooms round out the upper floor - including one with its own private ensuite and walk-in closet. The basement level delivers even more: a 2-bedroom legal suite(1.5 bath), second 1-bedroom suite plus storage - ideal for extended family or excellent mortgage helpers. (id:60626)
Macdonald Realty (Delta)
97 Timbercrest Drive
Port Moody, British Columbia
Welcome to Heritage Mountain! This 5-bedroom home offers stunning views, spacious living, and placement in top school catchments. Step into the grand entry, where you´re greeted by a grand living room with soaring double-height ceilings, seamlessly leading to a formal dining area. The kitchen flows into a bright eating area & family room, with French doors opens to a large south facing deck perfect for entertaining. Upstairs boasts 3 spacious bedrooms, with extra large primary suite with a walk-in closet, spa-like ensuite, & incredible views. A guest bedroom or office is conveniently located on the main floor. The bright above-ground basement with high ceilings & a separate entry provides excellent suite potential. With a newer roof & a serene yet convenient location, this a rare find! (id:60626)
Magsen Realty Inc.
10 Stewart Crescent
Essa, Ontario
Absolutely bright and stunning 3 years old family home on large lot, 3 car garage. Enjoy being in a prestigious neighbourhood. Exquisite 4 bedrooms, over 4200 sq. ft. Get spoiled in a country setting with beautiful sunsets. Inside boasts 9' ceiling pot lights and hardwood throughout main floor, extensive upgrades w/large formal rooms. call it den or office space perfect for working from home or kids room! Kitchen offers quartz counters, lots of cupboards, gas stove, stainless steel appliances, centre island, a true chef's kitchen! Breakfast area w/walk-out to future deck. Large family room w/gas fireplace & welcoming living/dining room. Main level laundry for convenience. Appreciate the luxury of generous size rooms! Walk Out basement to a huge backyard. Minutes south of Barrie w/all amenities, multi zone irrigation system. This home is ready for endless possibilities for entertainment and multi-generational family living. (id:60626)
RE/MAX Crosstown Realty Inc. Brokerage
10 Stewart Crescent
Essa, Ontario
Absolutely bright and stunning executive home on large lot, 3-car garage. Enjoy being in a great neighbourhood. 4 bedrooms, over 4200 sq. ft. Get spoiled in a country setting with beautiful sunsets. Inside boasts 9' ceiling pot lights and hardwood throughout main floor, extensive upgrades w/large formal rooms. call it den or office space perfect for working from home or kids room! Kitchen offers quartz counters, lots of cupboards, gas stove, stainless steel appliances, centre island, a true chef's kitchen! Breakfast area. Large family room w/gas fireplace & welcoming living/dining room. Main level laundry for convenience. Walk Out basement awaits your personal touch, huge backyard. Minutes south of Barrie w/all amenities, multi zone irrigation system. This home is ready for endless possibilities for entertainment and multigenerational family living. (id:60626)
RE/MAX Crosstown Realty Inc.
4997 Davis Drive
Whitchurch-Stouffville, Ontario
Elevated Living Meets Natures Perfection,Discover the epitome of modern country living in this impeccably renovated, ultra-modern raised bungalow, nestled on nearly 10 acres of pristine, wooded landscape. Thoughtfully designed to blend luxury with nature, this stunning residence offers an unparalleled lifestyle, just minutes from Highway 404, Highway 48, the GO Train, and the amenities of Newmarket and Ballantrae. Step inside to be greeted by soaring 19-foot vaulted ceilings, an open-concept layout, and a dramatic floor-to-ceiling fireplace that creates an unforgettable first impression. The home is bathed in natural light year-round, thanks to ideal southern exposure and multiple walkouts that seamlessly connect indoor and outdoor living. The gourmet chefs kitchen is the heart of the home, featuring high-end stainless steel appliances, custom cabinetry, quartz countertops, a solid walnut peninsula, and a live-edge center island-perfect for entertaining or quiet family meals.Retreat to your private primary suite sanctuary, complete with a walk-in closet, spa-inspired 5-piece ensuite with heated floors, and direct access to the expansive deck.Outside, enjoy over 1,000 sq. ft. of composite Trex decking with sleek glass railings, a built-in BBQ, and uninterrupted views of your 9.93-acre wooded oasis. The property backs directly onto over 800 acres of the Vivian Forest, offering groomed trails for hiking, biking, snowshoeing, and year-round adventure.The bright, finished walk-out lower level extends your living space with a spacious rec room, games area, home office, two additional bedrooms, and a versatile studio or media space. It also features a custom walnut wet bar, wall-mounted TVs, a designer walnut media unit, and multiple walkouts to the serene backyard.***Potential for rezoning permitted uses related to these zones can be found under Section 4.1 of the Towns Zoning By-law. (id:60626)
Royal LePage Your Community Realty
33 Mcintosh Avenue
Toronto, Ontario
Welcome to this beautifully renovated 3+1 bedroom, 4 bathroom home in the desirable Stonegate-Queensway community. Featuring a modern interior with an open-concept main floor, this home is filled with natural light and designed for comfortable living and entertaining. The contemporary kitchen includes upgraded appliances and overlooks a spacious living/dining area. A separate side entrance offers flexibility for an in-law suite or potential income opportunity. Upstairs, you'll find well-sized bedrooms and stylishly updated bathrooms. The home is equipped with a new furnace installed (2025) Featuring medical-grade air filters and HRV system, new roof (2023) for peace of mind. Conveniently located close to highways, the lakefront, walking distance to transit, Jeff Healy Park, highly regarded school districts, shops and restaurants on The Queensway, this is a rare opportunity to own a move-in-ready home in a prime west Toronto neighbourhood. (id:60626)
Century 21 Signature Service
60 Ravensbourne Crescent
Toronto, Ontario
Forever home in coveted Princess Anne Manor! Welcome to 60 Ravensbourne Crescent - a substantial family home offering over 4,700 sq. ft. of living space, on a generous 69 x 119 ft South-facing lot in one of Etobicoke's most prestigious neighbourhoods. Originally built as a sprawling bungalow, it was smartly expanded into a full two-storey home, giving growing families the space and flexibility they need. Inside, you'll find a spacious and well-laid-out main floor complete with a large family room off the eat-in kitchen, separate formal living and dining areas, and a convenient mudroom/laundry room with direct garage access. It's a layout that works beautifully for daily living and truly shines during family gatherings or entertaining. The second floor features four generous bedrooms, including a true primary retreat with a private 4-piece ensuite and abundant closet space. Downstairs, the finished basement offers even more room to spread out, with a cozy stone fireplace, bonus room, and ample storage ideal for a rec room, home gym, or nanny suite. Set on a quiet, family-friendly street, this home is walking distance to top-rated schools (St. George's Junior & Richview Collegiate), scenic parks, and the exclusive St. George's Golf & Country Club. You're also minutes to Kingsway shopping, Pearson Airport, and the upcoming Eglinton Crosstown Line 5 at Islington & Eglinton, connecting you easily to the rest of the city. With tens of thousands invested in newer windows, exterior doors, and high-efficiency HVAC, this is a rare opportunity to own a large, well-maintained home on one of Etobicoke's most sought-after streets, waiting for you to enjoy and update as you would like. (id:60626)
Real Estate Homeward
85 Page Avenue
Toronto, Ontario
Nestled on one of Bayview Village's most coveted ravine lots, this beautifully maintained family home blends timeless elegance with modern comfort and true indoor-outdoor living. The home's charming curb appeal is undeniable - manicured lawns, a classic façade, and mature trees set the tone for what lies within. Inside, you'll find the perfect setting for refined entertaining and relaxed family living. The main floor features an inviting living room with a striking stone fireplace and a wall of sliding glass doors that open to a balcony with breathtaking views of the lush backyard, complete with an in-ground pool, ravine backdrop, and curated gardens. Whether hosting summer gatherings or enjoying morning coffee, this tranquil oasis offers seamless indoor-outdoor flow. The stylish, functional kitchen features granite countertops, select stainless steel appliances, a pantry, and a eat-in are for everyday family dining. Three spacious bedrooms grace the main floor, including a primary suite with walk-in closet and 3-piece ensuite. The fully finished lower level is an entertainer's dream: a generous family room with gas fireplace, large windows, and walkout access to the yard. A built-in Murphy bed allows for overnight guests, while the wet bar adds function and flair. Two additional rooms serve as your home office or guest rooms complete with a full 4-piece bath. Find ample storage through the spacious laundry room and large utility room with additional storage options . Custom millwork, including wainscoting and crown moulding, and gleaming hardwood floors can be found throughout. Energy-efficient windows and a generator offer comfort and peace of mind. Adjacent properties are also currently for sale, presenting a unique opportunity for developers or those seeking a multi-generational estate. More than just a home, this is your family's private retreat, ready to host unforgettable gatherings, backyard BBQs, and sun-soaked pool parties. (id:60626)
RE/MAX Hallmark Realty Ltd.
839 Erie Street E
Windsor, Ontario
Fantastic opportunity to buy this building and successful pub/bistro located in the heart of Windsor's historic Walkerville and Via Italia. This is one of Windsor's most vibrant neighbourhoods with high pedestrian and vehicular traffic. This is a turn-key opportunity that's perfect for the experienced restaurateur and investor. The price includes the building, business, and an extensive list of chattels and fixtures. The menu features Asian fusion, elevated pub food, as well as vegan, vegetarian, and gluten-free options. LLBO License for a total of 294 people (147 indoors and 147 on the patio).The main dining room is bright and welcoming and features a large bar, and 4 unisex bathrooms. Additionally, there is a private party room that accommodates up to 49 people, making it perfect for various functions. There is also a separate licensed cafe with its own separate entrance and patio serving Asian-style drinks and Canadian and Italian-style baked goods and desserts. Your kitchen staff will certainly enjoy working in the huge kitchen with lots of prep room and a walk-in refrigerator. There is also a large natural gas bakers oven that is perfect for anyone looking to expand their baking business, whether it be breads or other delicious pastries and sweets. The basement provides plenty of storage space, along with an office and a walk-in refrigerator. The 2nd floor offers a beautifully renovated and massive 4-bedroom apartment with 2 separate rooftop patios and a large terrace. The modern kitchen features high-end "smart" appliances. The apartment could easily be converted to 2 separate apartments. The business premises and the residential apartment are equipped with "smart automation and connectivity," including the heating & air-conditioning systems, lighting, audio/video, blinds, locks, security system, camera, etc.*** Please do not go direct or speak with employees under any circumstances *** (id:60626)
RE/MAX West Realty Inc.
Highway 41
Rural Cypress County, Alberta
Prime 79.82-Acre Commercial Opportunity with Rail and Highway AccessUnlock the full potential of this rare 79.82-acre commercial parcel located in a high-visibility, high-access corridor just minutes from both Dunmore and Medicine Hat. With direct access to Highway 41 and an impressive half-mile frontage on the Trans-Canada Highway (#1), this property offers unmatched exposure and transportation advantages for a wide range of commercial or industrial developments.The property is adjacent to CP Rail’s Trans Canada line and due east of CP’s major Dunmore Rail Yard which provides the opportunity for rail spur access—ideal for logistics, manufacturing, warehousing, or agri-business operations that depend on efficient transportation links. Preliminary rail spur study has been completed.Strategically situated in a growing commercial zone, this parcel is perfect for developers looking to establish their business and generate long-term revenue. Build your own commercial or industrial facility on a portion of the land, then subdivide and sell or lease the remainder for a strong return on investment.This level, open land provides flexible development options, with plenty of room for large-scale infrastructure, multiple access points, and minimal site preparation. Commercial development opportunities include The proximity to major routes ensures excellent traffic flow and visibility—making it highly attractive to national brands, transport companies, or local entrepreneurs.Whether you’re expanding your current operation, building new, or looking to invest in Southern Alberta’s growing commercial market, this property is a rare find.Don't miss out on this exceptional opportunity to control a major corner of commerce in the Medicine Hat region. Secure your future here. (id:60626)
Source 1 Realty Corp.
36 Green Acres Crescent
Lambton Shores, Ontario
Rare riverfront retreat in Grand Bend offering 70 ft of private dockage on the Ausable River. Located on a quiet crescent next to the Grand Bend Cruising Club, this 5-bed, 3-bath home blends luxury with lifestyle. The main floor features a chefs kitchen with pot filler, wine fridge, and river-view bar, open-concept living with gas fireplace, and a spacious primary suite with spa-inspired ensuite and deck walkout. The finished lower level offers 9' ceilings, electric fireplace, 3 bedrooms, heated bathroom floors, gym, and storage. Outdoor amenities include a hot tub, fire pit, and steel retaining wall. Smart features like a 22kW Generac generator, in-ground sprinklers, and oversized garage enhance year-round comfort. Minutes from the beach, shops, and trails this is Grand Bend living at its finest. (id:60626)
Prime Real Estate Brokerage
142 - 2960 Drew Road
Mississauga, Ontario
Looking for a perfect location for your office or commercial investment? Look No Further !! Excellent opportunity to own fully finished unit with approximately 1.260 Sq. Ft. on ground floor open space with washroom and kitchen. Ideal for any professional office. Excellent ground floor location, amazing exposure for business growth. ** Huge Parking, Busy Plaza, Easy Access to Highways & Short Distance to Pearson International Airport. Upper Level Office is Rented Currently at $5000.00 all inclusive. ** Security Camera is installed and door entry system installed. Tenant has separate entrance. **EXTRAS** Short Distance to Pearson International Airport & All Major Hwys (407 / 401 / 427). Huge Parking. A Must See Unit !!!! (id:60626)
Intercity Realty Inc.
124 Farm Gate Road
Blue Mountains, Ontario
Top 5 Reasons You Will Love This Home: 1) Custom-built by Previn Court Homes luxury mountainside chalet nestled at the base of Blue Mountain, surrounded by the serenity of nature and a 10-minute walk to The Village at Blue Mountain 2) Meticulous and well-thought out quality details throughout including custom milled feature walls, wood ceilings, oak engineered hardwood flooring, and radiant in-floor heating to keep warm during the cooler months 3) With 10' ceilings throughout, the main level boasts a one-of-a-kind chef's kitchen with luxury appliances, a separate dining room, an inviting living room with a gas fireplace, and a conveniently located laundry room with access to the heated double car garage as well as access to the lower level 4) The lower level presents a spacious recreation room with a gas brick fireplace accentuated by a custom timber beam mantel, a wet bar, an additional bedroom, and twin custom milled ski lockers 5) Enjoy the nearby community of Blue Mountains offering skiing, beaches, water features, trails, forests, a vast acreage of public parkland, breathtaking panoramic views, and the convenience of nearby towns Collingwood and Thornbury. 5,426 fin.sq.ft. Age 7. Visit our website for more detailed information. *Please note some images have been virtually staged to show the potential of the home. (id:60626)
Faris Team Real Estate Brokerage
Lots 11 To 12 - 15 Jaylin Crescent
Port Dover, Ontario
Prime waterfront Lots for sale. 15 Jaylin Crescent (Lot 11 & 12- 0.8 acres) Port Dover. These two lots boast 186.9 feet of street frontage and 181 feet of waterfront boardwalk on Black Creek with 11 large boat slips and easy access to Lake Erie. Walking distance to all the restaurants, attractions and amenities this lakeside town offers. Hydro, water and sewer at road. Call today to book your viewing and find out more. (id:60626)
RE/MAX Erie Shores Realty Inc. Brokerage
2225 Glazebrook Circle
Oakville, Ontario
This one-of-a-kind luxury home in prestigious Westmount is a showstopper inside & out, featuring a professionally landscaped oversized pie-shaped lot 115' rear with lush armour stone gardens, extensive hardscaping, majestic shade trees, lighting & a stunning resort-style backyard. Entertain or unwind in style around the custom solar-heated saltwater pool with diving rocks & a new liner, framed by over 1,200 sq. ft. of interlocking stone patios, an elevated composite wood deck with glass railings, a large 12 x 20 gazebo, & an insulated cabana with a full-size fridge, change room, & a whimsical loft for the kids. Step inside to experience impeccably curated living space and finished basement with 9' ceilings, where luxurious details abound from rich hardwood & insulated laminate flooring, upgraded tile, & custom cabinetry to crown mouldings, wainscotting, pot lights & designer lighting throughout. The elegant living/dining room boasts a partial cathedral ceiling & an oversized Palladian window grouping, while the chefs kitchen dazzles with floor-to-ceiling custom cabinetry, a contrasting island, quartz counters, premium appliances, & a walkout to the deck. The generous family room is anchored by a stone-accented gas fireplace, & upstairs, the serene primary suite offers pool views & a spa-like marble ensuite with a whirlpool tub & glass shower. With the stylish finished basement boasting a recreation room, wet bar, fifth bedroom, & chic 3-piece bath, this executive residence delivers the ultimate in family living & refined comfort in one of Oakville' most sought-after communities. With top-rated schools, parks, amenities, & seamless access to major highways & the Bronte GO Station just minutes away, this coveted location delivers both tranquillity & unmatched convenience. (id:60626)
Royal LePage Real Estate Services Ltd.
7859 Boulter Road
Vernon, British Columbia
An unexpectedly intuitive fusion of the Okanagan Valley’s rustic natural beauty and the calming clean lines of modern design, this stunning 6- bedroom new construction property on nearly 5 acres that allows for a secondary suite or carriage house, boasts incredible privacy with room for expansion. Ski lovers will adore the location, mere minutes from Silverstar Resort. Upon arrival, over 8000 square feet of exposed aggregate driveway and walkways welcome you, seamlessly complimented by contemporary and low-maintenance landscaping. Upon entry, an expansive and open concept living, dining, and kitchen area unveils itself with custom millwork and cabinetry throughout and gleaming premium engineered hardwood underfoot. The gourmet kitchen impresses with bespoke design, an oversized center island, quartz countertops, stainless steel appliances, and slatted wood accents. A main floor primary suite comes complete with a walk-in closet and ensuite bathroom with double vanity. Two bedrooms plus an additional office or third bedroom share a superbly appointed full hall bathroom. Upstairs two more bedrooms a shared full bathroom and a bonus room could be utilized for a number of purposes. Move right into this marvelous home and imagine the possibilities for the future, whether you have your sights set on a pool or large shop, the expansive property is ready to serve. (id:60626)
RE/MAX Vernon Salt Fowler
2343 Lobban Road
Abbotsford, British Columbia
Luxury meets location in this stunning custom-built 8 bed, 8 bath open-concept home in the heart of Downtown Abbotsford. Thoughtfully designed with high-end finishes throughout, including a dedicated office space, custom gas BBQ area, and a spacious entertainment area in the basement. Offers parking for up to 11 vehicles, including 2 garage spots and 2 EV chargers. Bonus: 2-bedroom suite + 1-bedroom suite for mortgage helper or extended family. Walk to shops, dining, and entertainment. A rare opportunity you don't want to miss! (id:60626)
Nationwide Realty Corp.
4593 Cliffmont Road
North Vancouver, British Columbia
Has your family been waiting for a home that is updated and ready to move into? This is it! Cul-de-sac location in the heart of Deep Cove! If you yearn for privacy in the trees, a 5 minute walk to the beach & shops...being surrounded by serene trails...plus suite ready for a future income helper or the in-laws. This is it! Renovated in 2021 with 3 bedrooms up + 1-2 bedrooms down. Huge recreation room. Open kitchen plan with 2 new cozy gas fireplaces and all new appliances & blinds. New windows, roof, gutters, railings & decks. Wired for EV charger. Fully fenced back yard at the top of the street which means quiet privacy. Your kids can roll down the street to school in the safest environment around! Fabulous for playing the woods and learning to ride a bike! Come meet your new friends... (id:60626)
RE/MAX Results Realty
509 Edison Avenue
Ottawa, Ontario
On a tree lined street in prime Westboro, this newly built home is where modern luxury meets timeless tradition. A Tanner Vine interior offering magazine quality finishes paired with a quality of craftmanship that is second to none ensures you will love where you live! A sun soaked main floor offers a spacious den plus an open concept floorplan featuring wide plank Canadian white oak floors throughout the living areas and kitchen. Highlighted by a massive center island, the kitchen is dressed in custom Irpinia millwork and complimented by high end, chef grade appliances. The second floor offers a laundry room, 4 bedrooms and 3 full bathrooms including the primary suite with his & her closets & stunning ensuite. Fully finished lower level offers a rec room, 5th bedroom and full bathroom. In this stunning home with custom everything and upgrades everywhere it is all about the details inside and out, top to bottom! Full TARION warranty, 507 and 509 Edison Avenue both available for sale. (id:60626)
Coldwell Banker First Ottawa Realty
1634 Weston Road W
Toronto, Ontario
Five unit multi-use high visibility detached building. 3 Residential units, 1 - 3 bedroom, 1 -2 bedroom, 1 - 1 bedroom, and 2 Commercial units (1000 sq ft each). All units separately hydro metered. Commercial units separately metered for gas. Separate laundry area. Property has 3 municipal addresses including 1 & 1A Denison Rd W. Many uses permitted. Building can be extended. (id:60626)
Sutton Group-Admiral Realty Inc.
1894 Big Chief Road
Severn, Ontario
39.79 Acres of land just minutes from Orillia. A rare opportunity with endless potential perfect for a private estate, hobby farm or potential future development. Enjoy the peace of the countryside with quick access to city amenities and located across the street from Lake Couchiching. (id:60626)
Royal LePage Terrequity Realty
11 3871 North Fraser Way
Burnaby, British Columbia
This 3,175sf. office/warehouse space is located in the highly desirable Marine Way Business Park in South Burnaby. The premises is only 5 minutes from Metrotown, 25 minutes from Downtown Vancouver and 15 minutes from the Vancouver Airport. All locations in Metro Vancouver are all easily accessible from this excellent location. 2,447sf. Main Floor Warehouse and 728sf. Mezzanine Office. 11'to 22' clear ceiling heights, 3 parkings + 1 loading and 1 handicapped accessible washroom. (id:60626)
Grand Central Realty
133 Yarmouth Road
Toronto, Ontario
Welcome to 133 Yarmouth Road - A Masterfully Renovated Gem in the Prestigious Christie Pits Neighbourhood. Experience the perfect blend of modern luxury and timeless charm in this stunning 4-bedroom, 4-bath semi-detached home, located in one of Toronto most vibrant and family-friendly communities. With over 2,800 sqft of meticulously finished living space, this move-in-ready residence has been completely reimagined with $500K in premium upgrades , all completed with proper city permits for your peace of mind. From the moment you arrive, the attention to detail is evident. The home boasts a reinforced foundation, all-new wiring, plumbing, windows, doors and roofing , making it both beautiful and structurally sound. Main Features: Bright enclosed sunroom/foyer with large picture windows, decorative ceiling and a year-round HVAC system. Soaring 9.5-foot ceilings on the main floor. Floating glass staircase a true showpiece , 6-inch engineered hardwood floors and smooth ceilings with sleek black recessed lighting throughout. Gourmet Chefs Kitchen: Outfitted with top-of-the-line Built-in European appliances. Oversized center island, ample pantry and storage. Under-cabinet lighting and cozy breakfast area with walk-out to a private deck perfect for morning coffee or evening meals. Upstairs Oasis: A reimagined primary bedroom with en-suite bath. Sky-lite hallway that floods the upper level with natural light. Finished Lower Level: Separate entrance, ideal for an in-law suite, nanny quarters, or home office. Includes a stylish wet bar and full bath perfect for entertaining or multi-generational living. Outdoor Living :Beautifully private backyard with plenty of space to entertain. Rare double car garage a coveted feature in the area. Prime Location: Steps to parks, schools, transit, Subway, shops, and eateries. Quick access to Toronto's downtown core. This exquisite property offers not just a home, but a lifestyle in one of Toronto's most desirable neighborhood. (id:60626)
RE/MAX Crossroads Realty Inc.
23 Grace Lake Court
Vaughan, Ontario
Welcome To This Luxury Home In Prestigious Kleinburg Which Provides Privacy & Nature. A Premium Lot Pleasantly Facing A Green Space (Conservation Area) With No Direct Neighbour In Front Open Concept 5 Bedroom 6 Washrooms. With Fully Finished Basement, Over 200K In Upgrades, Luxurious Chandeliers. Wainscoting Throughout Custom Ceiling. Stunning Custom Kitchen With Open Concept Layout To Family Room With Bay Windows And Gas Fireplace With Walkout To Fully Landscaped Backyard, Lengthy Driveway Fits 4 Cars Plus Leads Into Private 2 Car Garage. 2 Washrooms In The Basement ** Approx. 5800 Total Living Space ** (id:60626)
Royal LePage Real Estate Services Ltd.
1267 Crestdale Road
Mississauga, Ontario
Welcome to this well-maintained 2-storey home nestled on a quiet, family-friendly street in one of Mississauga's most prestigious neighbourhoods. Featuring a timeless centre hall plan, this 4-bedroom home offers elegant proportions, ideal for both everyday living and entertaining.Step into the warm and inviting family room - a standout space styled like an Old English library, rich with character and perfect for cozy evenings. Upgraded baths, including a spa-like primary ensuite bath and basement bathroom with sauna. Renovated kitchen with s/s appliances, and generous kitchen island. The finished basement provides additional living space for a home gym, recreation area, or media room.Enjoy summers in your private backyard oasis with a sparkling inground pool, all set on a generous pie-shaped lot with mature trees and beautiful landscaping.Located within the boundaries of top-rated schools including Lorne Park Secondary, and just minutes from parks, trails, and the lake, this is an exceptional opportunity in an unbeatable location. (id:60626)
Sutton Group Quantum Realty Inc.
41160 Rockridge Place
Squamish, British Columbia
This stunning post and beam home, built by the renowned British Columbia Timberframe Company, blends craftsmanship with modern eco-friendly design. The energy-efficient home features underfloor heating and air conditioning for year-round comfort. Every corner showcases the beauty of sustainable materials and thoughtful construction. Large windows throughout offer breathtaking, unobstructed views, making nature an integral part of the living experience. With mountain bike trails just moments away, a low-maintenance yard, and quick highway access for an easy commute to the city or ski slopes, convenience and adventure are right outside your door. Whether you're enjoying the warmth of the underfloor heating or relaxing in the cool air-conditioned spaces, this home is designed to provide both (id:60626)
Macdonald Realty
209 521 Courtney St
Victoria, British Columbia
Welcome to Suite 209 at the prestigious Customs House! Located within the original heritage sandstone façade, this unit offers an expansive living area with large windows that capture sweeping views of the Inner Harbour and superb sunsets. Both bedrooms are located on separate wings of the home, each including their own 5-piece ensuite. A sizeable den with floor to ceiling windows provides additional office or potential guest space. There is also a luxurious 3-piece bathroom in the main entry for guest use. Soaring ceilings give the kitchen and living areas an open and airy feeling. The chef's kitchen features a high-end appliance package from Wolf & Sub-Zero, Italian cabinetry, and a temperature controlled custom wine wall with glass enclosure. This unique unit includes 2 secure underground parking stalls, heating and cooling via Heat Pump, 2-5-10 Home Warranty, and GST is included in the listing price. Building amenities include sauna, steam room and state of the art fitness center. (id:60626)
Engel & Volkers Vancouver Island
7043 & 7045 County Rd 23 (Arner Townline)
Colchester North, Ontario
4 Years New Beautiful Executive Style well maintained 4 Bedroom, 3 Bath 2 Story home sitting on 2.7 Acres, and surrounded by non buildable farmland. This property is centrally located in the County close to Essex, Kingsville, New MEGA Hospital when complete, New Gordie Howe Bridge, Wineries, Schools, and all Amenities. This property also comes w/ a 2nd Brick Ranch Home w/ attach 2 car Garage, w/ 4 Bedrooms total, 3 Baths and a 48' X 96' Outbuilding w/ 1\3 of building heated, and spray foamed, w/ it's own separate metered 200 AMP hydro service. Both the Ranch Home and Outbuilding are currently leased out for excellent lease rates. This property has the potential to build a 3rd home, and or ADU. (Buyer to confirm this with the Town of Essex) Pls see under docs list of features for both homes, as well as outbuilding. Please call L/B for any further info. (id:60626)
Coldwell Banker Tailored Realty
1012 W 52nd Avenue
Vancouver, British Columbia
Elegant & Spacious Home in Prime Oakridge Location! An exclusive collection of 6 boutique townhomes in the heart of Oakridge. This stunning 4-bedroom + 3 bathroom residence with an additional den, perfect for families or professionals working from home. Thoughtfully designed, this home features bright and open living spaces, a modern kitchen with high-end appliances, and generously sized bedrooms for ultimate comfort. Enjoy the convenience of underground parking, a private storage locker and bike parking. Located minutes from top schools, Oakridge Centre, parks, and transit, this home offers the best of urban living in a quite, family-friendly neighbourhood. (id:60626)
Sutton Group-West Coast Realty

