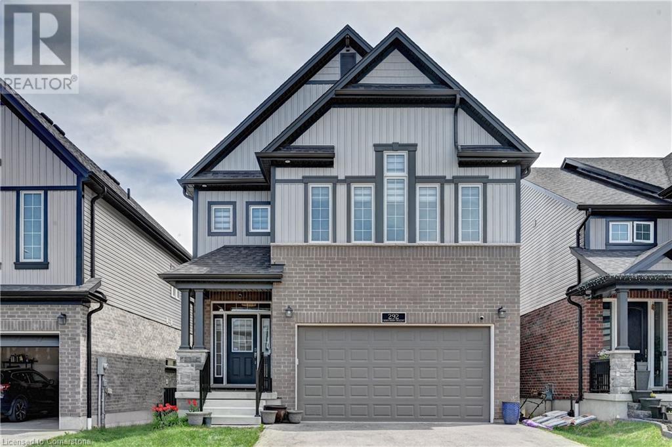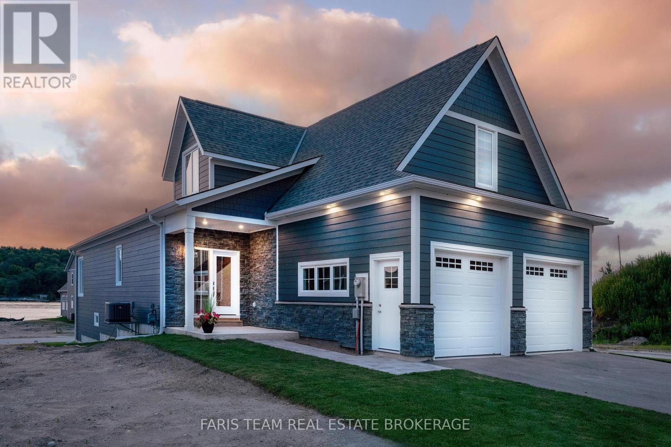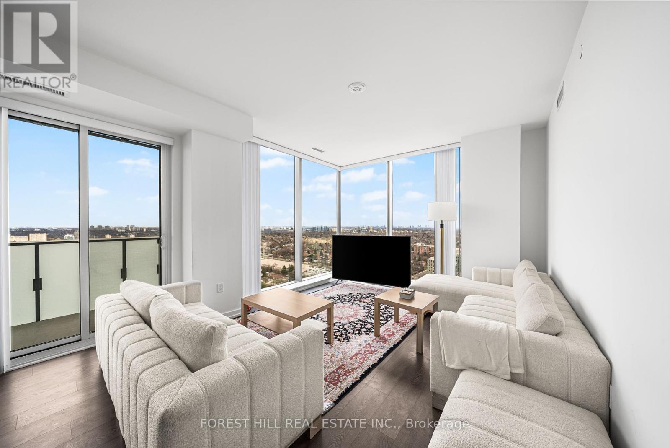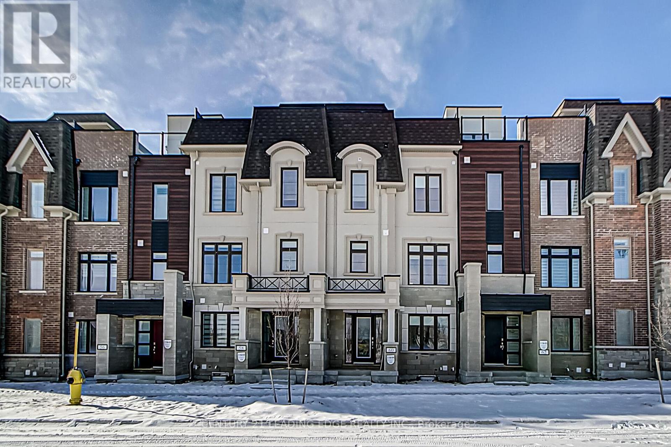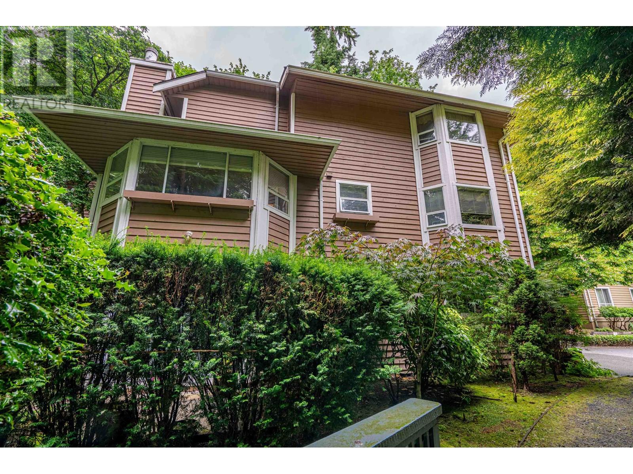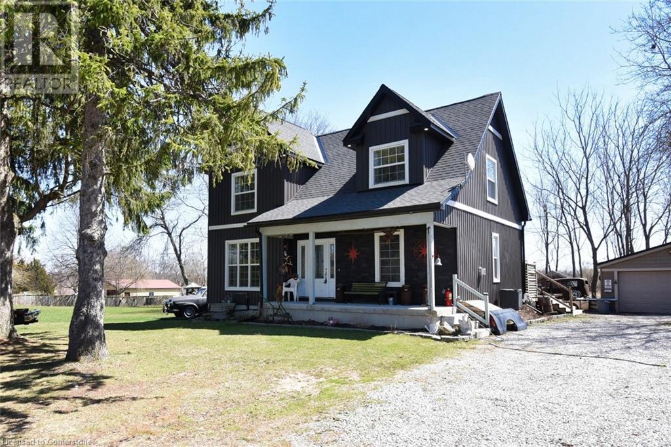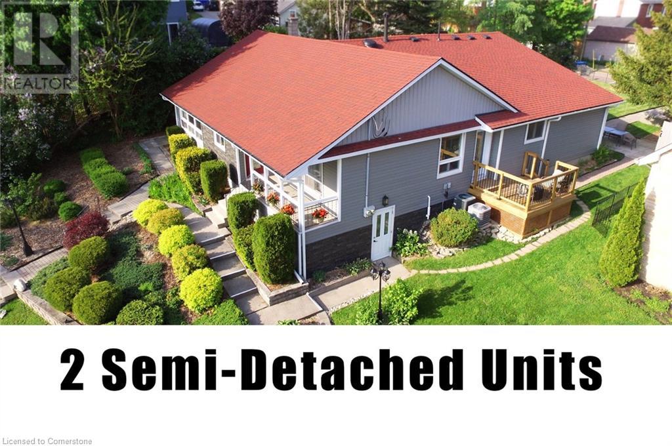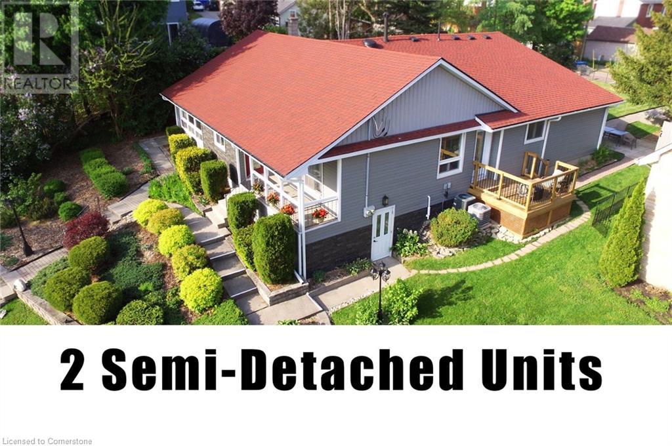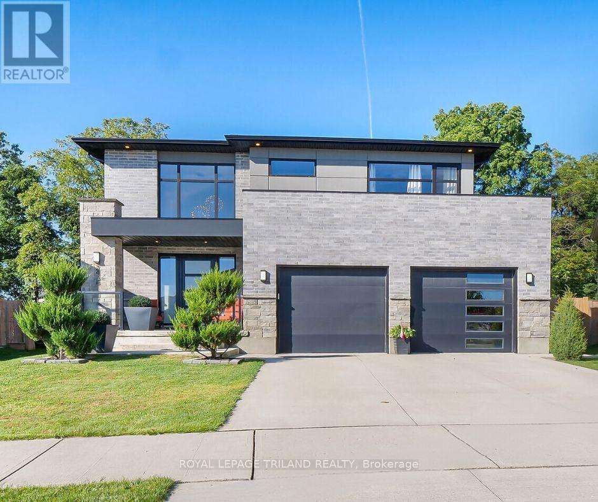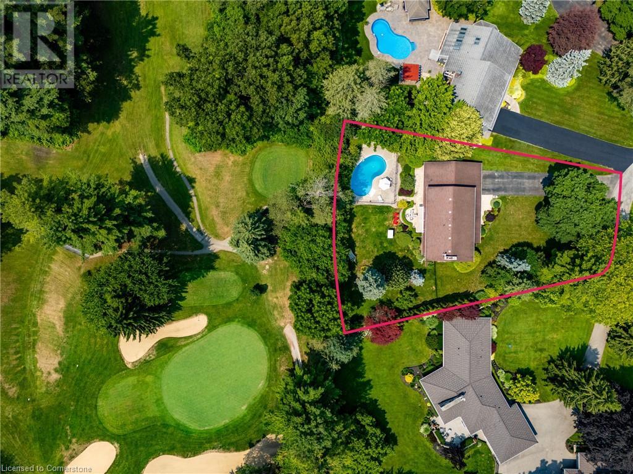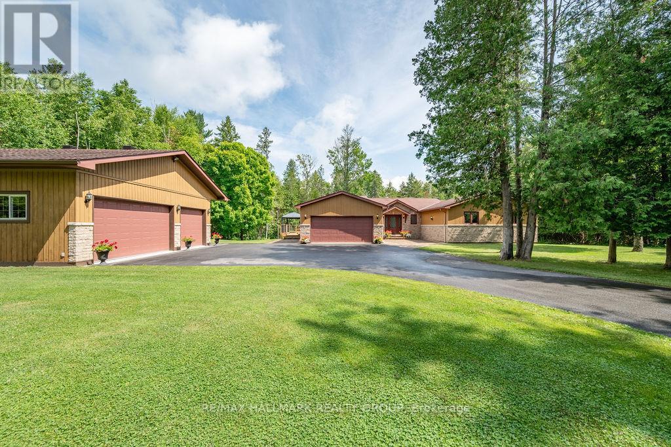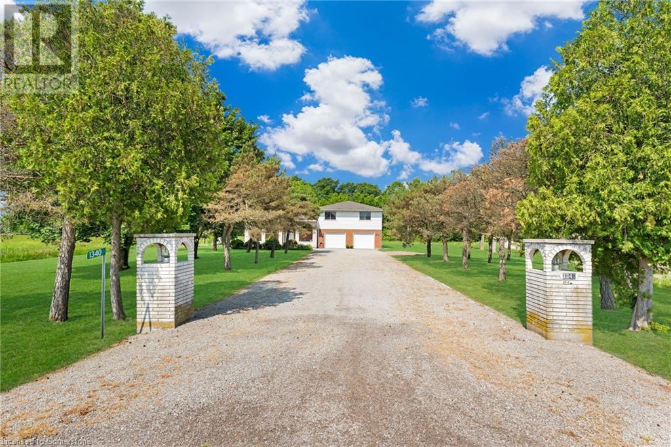886428 Oxford Road 8
Bright, Ontario
Discover your dream home at 886428 Oxford Road 8, where rural tranquility meets modern convenience. This meticulously maintained 4-bedroom, 2-bathroom bungalow is set on a picturesque 1.25-acre lot in the charming town of Bright, offering you the perfect escape from the hustle and bustle of city life. Step inside to find an inviting main floor featuring an open-concept kitchen and dining area adorned with elegant granite countertops and stainless steel appliances—perfect for family gatherings or entertaining friends. With two bedrooms conveniently located on the main floor and two additional bedrooms in the fully finished walkout basement, this home provides ideal in-law capabilities for extended family living. The spacious rec room in the basement is a true highlight, complete with a bar and pool table area that leads out to a sprawling concrete patio. Enjoy stunning views of your property from the massive upper deck—perfect for relaxing on warm summer evenings or hosting outdoor barbecues. For hobbyists or those in need of extra storage, a bonus detached workshop awaits. Featuring three overhead doors and dual natural gas furnaces, it’s perfect for all your projects. Recent updates ensure peace of mind: a new furnace (2025), water heater (2021), water softener (2023), and a durable 50-year stone-coated steel roof with gutter guards mean you can focus on what matters most—enjoying your beautiful home. This is the one that checks all the boxes! (id:60626)
Hewitt Jancsar Realty Ltd.
292 Chokecherry Crescent
Waterloo, Ontario
A beautiful and stunning newly built 3 year old, Energy Star home in the highly desirable family oriented community of Vista Hills. Inviting grand foyer leading to a carpet free, open-concept main floor great room with a gas fireplace, laundry room, beautiful kitchen, dining room with upgraded wall cabinets & countertops and walk-out to a newly built (2025) composite deck. The Chef- inspired kitchen features high-end Cambria Quartz countertops, seamless matching backsplash, upgraded ceiling height upper cabinets with crown molding, glass doors, valance lighting, soft-closing doors & drawers, spice-racks, lazy-Susan, granite sink with faucet, soap dispenser & separate line for drinking water and high quality built-in stainless steel appliances: Wolf ProCook 6 burner gas cooktop, oven, microwave and 600 CFM 36 range-hood. Huge kitchen island topped with Cambria Quartz, cargo/garbage bin drawer, pull-out drawers, extra cabinets for more storage. Meticulously finished upstairs with large family room; big master bedroom with large windows, ensuite bathroom, his & her walk-in closets with custom organizers; spacious other 2 bedrooms with organizers & light in closets and a bathroom with towel warmer, tiled walk-in shower with bench & niche completes the 2nd floor. Designed with comfort, elegance and functionality in mind this exquisitely finished home features many high-end upgrades: Soaring 9 feet ceiling on all 3 levels (main, second floor and basement). High-end Quartz countertops in Kitchen, island and all bathrooms. Upgraded baseboards; 8 feet doors; Pot-lights; Light & Fan fixtures; Custom Blinds in all rooms. Custom built Organizers in all closets. Hardwood in great room. Factory finished hardwood staircase is steel backed with treads, risers, stringers, & iron spindle to eliminate squeaks. Walkout basement with 9 feet ceiling, big windows, rough- in bathroom waiting for your creative mind & finishes. It's a great opportunity to call this as your dream home. (id:60626)
RE/MAX Twin City Realty Inc.
38 Magazine Street
Penetanguishene, Ontario
Top 5 Reasons You Will Love This Home: 1) Discover the epitome of modern luxury in this stunning new 2023 build, offering picturesque sunsets and panoramic views over Penetang Bay from every angle of the home; steps away from the water with your very own personal 26' dock plus fees, this location is truly unbeatable 2) Step into a bright, expansive living space where the kitchen features a chic tiled backsplash and the living room boasts stunning views while it seamlessly flows out to the deck with elegant glass railings, providing an unobstructed view of the tranquil bay 3) Expansive main level primary bedroom, hosting a haven for relaxation with an exquisite ensuite bathroom, designed to deliver the utmost in comfort and style 4) Bonus recreation room over the garage creating the perfect versatile space for unwinding in the evenings, whether enjoying family board games or a cozy movie night, alongside a full basement with egress windows and a roughed-in bathroom, creating an ideal opportunity for your dream basement 5) Ideally situated and centrally located near downtown, providing easy access to all amenities, including marinas, shops, and dining. 2,446 above grade sq.ft. Visit our website for more detailed information. (id:60626)
Faris Team Real Estate Brokerage
S3003 - 8 Olympic Garden Drive
Toronto, Ontario
Corner 3-bedroom, 2-bathroom suite with parking and a storage locker in a new building. The unit boasts an excellent layout, is bright and spacious at 1,101 sq. ft. with an additional 220 sq. ft. across two balconies. The open-concept living and dining room offer an unobstructed southeast view. This Bright unit Features include a luxury kitchen with quartz countertops, built-in Stainless Steel appliances, Side by side fridge, and laminate floors. Amenities include a gym, party room, visitor parking, 24/7 concierge, business center, wellness area, fitness center, landscaped courtyard garden, yoga studio, outdoor yoga deck, weight training and cardio equipment, saunas, movie theater and games room, infinity-edge pool, outdoor lounge and BBQ areas, indoor party rooms, and guest suites. Just few minutes to TTC Finch Subway Station and GO Bus, and steps to parks, restaurants (id:60626)
Forest Hill Real Estate Inc.
60 Guardhouse Crescent
Markham, Ontario
Bright & Stunning Minto Built Freehold 3 Bed and 4 Washroom Townhouse in the Desirable Angus Glen Area! Spacious layout, Hardwood floors and Soaring 10-ft Smooth Ceilings on the Main Floor w/ an Abundance of Natural Light. 9-Ft Ceiling on Upper Level. The Upgraded Kitchen features Quartz Countertops, Porcelain Backsplash, Center island, Premium Kitchen Appliances; Stainless Steele (Fridge, Stove and Dishwasher).Walking distance to Village Grocer. Mere Mins to Parks, Trails, Shops, Main Street Unionville, Golf Club and much More! Zoned for the Highly Regarded Pierre Elliot Trudeau High School, St. Augustine Catholic High School, etc.)! Close to Parks, Schools, Restaurant, go station, 407 And 404, etc. * Pristine Move-in Condition! * (id:60626)
Century 21 Leading Edge Realty Inc.
231 Alessio Drive
Hamilton, Ontario
Welcome to 231 Alessio Dr — a beautifully crafted, custom-built home by Spallacci Homes, completed in late 2024 and nestled in one of Hamilton’s most desirable family neighbourhoods. With over 1,834 sq. ft. of thoughtfully designed living space, this 3-bedroom, 3-bathroom home features a functional multi-level layout perfect for busy family life, offering both open-concept gathering areas and quiet private retreats. The stylish kitchen boasts quartz countertops, soft-close cabinetry, and a smart, entertainer-friendly layout that flows into the dining area with sliding doors leading to a backyard deck — perfect for summer BBQs. Built with long-term quality in mind, the home includes full exterior waterproofing and an upgraded subfloor system for added comfort and durability. The primary suite offers a spacious walk-in closet and a spa-like 5-piece ensuite with a freestanding tub, while additional highlights include second-floor laundry, two large secondary bedrooms, and a 2-car garage with driveway parking for four. The large basement, complete with a roughed-in bathroom, is ready for your personal touch — whether it’s a home gym, rec room, or guest suite. Located minutes from top-rated schools, shopping, parks, and major highways, this is the ideal home for families looking to grow in comfort, style, and convenience. (id:60626)
Royal LePage State Realty
177 Huguenot Road
Oakville, Ontario
This beautifully renovated 3-storey freehold townhome in Oakvilles desirable Uptown area offers 3+1 bedrooms, 2.5 baths, and 2010+- sq ft of modern living space. With an extended 2nd-floor balcony and interlock entryway, this home is designed for comfort and style. The chef-inspired kitchen features upgraded appliances, a 15-foot quartz island with waterfall, an elegant coffee bar with a herringbone backsplash, and custom cabinetry. Pot lights throughout enhance the homes open, airy feel. Enjoy outdoor living with a gas line for BBQs and plenty of space for entertaining. This home is ideally located near reputable schools, parks, tennis courts, soccer fields, and splash pads. Plus, its close to major highways and shopping centers, offering unbeatable convenience. A perfect blend of luxury and practicality in a prime Oakville location. (id:60626)
Exp Realty
177 Huguenot Road
Oakville, Ontario
This beautifully renovated 3-storey freehold townhome in Oakvilles desirable Uptown area offers 3+1 bedrooms, 2.5 baths, and 2010+- sq ft of modern living space. With an extended 2nd-floor balcony and interlock entryway, this home is designed for comfort and style. The chef-inspired kitchen features upgraded appliances, a 15-foot quartz island with waterfall, an elegant coffee bar with a herringbone backsplash, and custom cabinetry. Pot lights throughout enhance the homes open, airy feel. Enjoy outdoor living with a gas line for BBQs and plenty of space for entertaining. This home is ideally located near reputable schools, parks, tennis courts, soccer fields, and splash pads. Plus, its close to major highways and shopping centers, offering unbeatable convenience. A perfect blend of luxury and practicality in a prime Oakville location. (id:60626)
Exp Realty Brokerage
44 9000 Ash Grove Crescent
Burnaby, British Columbia
Welcome to Ash Grove - a hidden gem in North Burnaby. This beautifully updated, duplex-style end-unit townhome is quietly tucked within the inner part of the complex and offers nearly 2,300 sqft across three levels. Featuring 3 bedrooms, 3 full baths, a south-facing patio, and a SW-facing balcony, it's ideal for families or investors. Enjoy a functional layout with an attached garage and spacious lower-level family room. Updates include custom kitchen and garage cabinets and renovated bathrooms (2018) new furnace and hot water tank (2017) and hardwood floors (2014) Conveniently located near schools, Costco, parks golf, HWY 1, and minutes to SFU and BCIT. Call or text for your private showing! (id:60626)
Real Broker
2706 Mitchell Street
Abbotsford, British Columbia
O/H SATURDAY 2:30PM-5:30PM! This STUNNING 1990-built home with 6 Bedrooms and 4 Bathrooms in West Abbotsford sits on a rectangular 7,000+ SQFT LOT and features a LEGAL 2-BEDROOM SUITE with a private entrance + Nanny Suite - UP TO $3000 RENTAL. Big windows throughout bring in tons of natural light! Spacious living and dining areas lead to a private kitchen and entertainment room that flows to the covered backyard patio. 6+ car driveway with a side gate to the backyard, perfect for parking boats, RVs, or extra vehicles! FULLY RENOVATED with over $100,000 in upgrades, including windows (2021), garage doors (2021), interior & exterior lighting (2021), S/S appliances (2021), flooring, tiles (2021) & much more! Minutes to Highway 1 - Mt. Lehman Rd Exit, walking distance to all levels of schools. (id:60626)
RE/MAX City Realty
40 Frederick Pearson Street
East Gwillimbury, Ontario
FULLY UPGRADED! Gorgeous corner lot with abundant natural light! Brand New Paint, Pot Lights, Gas Line For Bbq, Hardwood Floor Throughout And A Lot More. Spacious main floor layout with 2nd floor Corridor office space!! 4 Bedrooms, all with direct washroom access! No Sidewalk. Close To HighWay 404, Close To Upper Canada Shopping Mall, Parks, Restaurants And All Other Amenities! This Is Your Turn-Key Move-In Ready Home. (id:60626)
RE/MAX Millennium Real Estate
5321 & 5329 Langlois Rd
Courtenay, British Columbia
TWO LEGAL ADDRESSES nestled on 4 acres in the desirable North Courtenay area, this property (5321 & 5329) features two homes, perfect for a large family, multi-family living, or rental income. The main residence boasts 2,666 sqft of living space with a spacious floor plan, including 3 bedrooms, an office (or potential 4th bedroom), and a roof that's only 2 years old. The partially cleared property provides ample space for vehicles, toys, and includes a 50amp RV plug in the 2-car garage. Additionally, there's a large workshop ideal for storing gardening tools and lawn equipment. The legal secondary dwelling is privately situated away from the main home, offering wheelchair accessibility, 2 bedrooms, an ensuite, and a main bath. Put some TLC into this versatile property! This a fantastic opportunity for those seeking space, comfort and privacy. (id:60626)
Pemberton Holmes Ltd. (Cx)
Sutton Group West Coast Realty
1364 Thompson Road E
Waterford, Ontario
Custom Country Home with Detached 2-Car Garage – Minutes to Waterford! Welcome to this beautifully crafted custom home, perfectly situated just outside Waterford, offering peaceful country living with the convenience of being only 30 minutes to Brantford or Hamilton. Set on a massive double-sized lot with stunning views, this 3-bedroom, 3-bathroom home is sure to impress from the moment you arrive. Step onto the covered front porch and enter a spacious, welcoming foyer. The main level features a bright and open layout with oak staircase, pot lighting, and laminate flooring throughout the living and dining areas. Cozy up by the natural gas fireplace in the dining room or entertain in the chef’s dream kitchen boasting solid wood cabinetry with soft-close doors, under-cabinet lighting, leathered granite countertops, and plenty of prep space. The main level 4-pc bathroom includes double sinks, a walk-in shower with upgraded shower head and jets — perfect for guests or family. From the kitchen, step through sliding glass doors onto a 26’ x 16’ deck with louvered walls for privacy and a gas BBQ rough-in — ideal for summer gatherings. Upstairs you’ll find three generous bedrooms, including a stunning primary suite with walk-in closet, private ensuite, and water closet discreetly tucked behind elegant glass barn doors. A convenient 2-pc bath and laundry area complete the upper level. Need more space? The lower level offers a bright rec room with pot lights and large windows, partial rough-in for a 4th bathroom, a cold room, and a tidy mechanical area — perfect for a future bedroom, party room, or workshop. This home also includes a detached 2-car garage with hydro, spray foam insulation in the basement, and R60 insulation in the attic for energy efficiency. Enjoy peaceful mornings or evening sunsets from your private backyard oasis — country living at its finest! (id:62611)
RE/MAX Real Estate Centre Inc.
69 Ralph Newbrooke Circle
Paris, Ontario
This is your opportunity to buy a new construction home where you can pick all your interior colours and move-in in 120 days. Nestled within the Nith River Peninsula, this stunning 2-story home features 2409 sqft and is a rare opportunity to back onto protected greenspace surrounded by Barker's Bush and scenic walking trails along the river. Step inside to a thoughtfully designed main floor with 9' ceilings and 8' doors that create a sense of openness and elegance. The flexible layout includes engineered hardwood in the dining/living room, spacious den and great room. Throughout the powder room and gourmet kitchen you will find ceramic tile that ties all the spaces together. The open concept is perfect for entertaining and feeling connected to guests, as there's plenty of space to gather whether its in the great room by the gas fireplace, or the kitchen that features quartz countertops, extended-height cabinetry, a large island and walk-in pantry. Head out to the backyard which is conveniently accessed by the large sliding door off the breakfast area, making BBQ a breeze. Head up the designer oak stairs to the second level which also features 9' ceilings throughout. The primary suite is a true retreat with a 17' x 5'6 private balcony - perfect for watching the evening sunsets. The suite also includes a spacious walk-in closet and a luxury ensuite with double sinks, a soaker tub, and a ceramic walk-in shower with a glass door. There are an additional 3 bedrooms and 4pc bathroom on the second floor as well as the laundry room for everyday convenience. This home is built to drywall, so it's ready for you to make it your own by choosing your preferred flooring, cabinetry, and countertops with the guidance of our interior designer, ensuring your home reflects your style perfectly. Don't miss this opportunity to live in an exclusive neighbourhood where nature meets luxury – this is the place everyone will wish they lived! (id:60626)
Royal LePage Macro Realty
1271 Windham Road 12
Simcoe, Ontario
Nestled in the heart of scenic Norfolk County, this stunning country property offers the perfect blend of peaceful rural living and modern comforts. Set on just under 1.8 acres, this beautifully maintained home boasts over 3,700 sq. ft. of thoughtfully upgraded living space, plus an additional 750 sq. ft. of unfinished space waiting for your personal touch. With 4 spacious bedrooms and 3 well-appointed bathrooms, this home is ideal for growing families, multi-generational living, or anyone seeking extra room to spread out and enjoy. From the moment you step inside, you'll be welcomed by a spacious foyer featuring double closets and upgraded tile, setting the tone for the rest of the home. Engineered hardwood flooring flows throughout the main levels, complementing the bright and expansive open-concept kitchen. This chef-inspired space features a walk-in pantry, soft-close cabinetry, a large granite-topped island, stylish tiled backsplash, newer cupboards and trim, and oversized tile flooring. Enhanced lighting, including pot lights, adds a modern touch throughout. The kitchen walks out to a large deck that overlooks the peaceful backyard—ideal for entertaining, relaxing, or simply soaking in the country views. Upstairs, enjoy the convenience of a second-floor laundry room, while the generous primary suite impresses with a walk-in closet and a beautifully tiled en-suite featuring an 8x3 shower. Additional features include a double car garage with newer doors (2019) and a massive 48x40 two-level outbuilding/shop with 100 amp service—perfect for storage, hobbies, or a workshop. Major updates completed around 2019 include the furnace, A/C, water softener, siding, eavestroughs, most windows, and a central vacuum system. The home also includes a walk-up with in-law suite potential. Located just a short drive to Simcoe, Waterford, and the 403—this home offers the space, privacy, and functionality you've been waiting for. (id:60626)
Royal LePage Action Realty
65 Broadway Street W
Paris, Ontario
Two bungalows for sale in Paris, Ontario, offering a rare opportunity to merge into one large family home or keep as two separate 3-bed, 1.5-bath luxury bungalows under one roof. Located in the Prettiest Town in Canada, these bungalows are just minutes away from the Downtown core and all amenities. Situated on an oversized 70x180 deep lot with a mature tree line, no direct rear neighbors, and views of the Nith River Valley. Parking for 5 vehicles at the rear of the property off a private lane. This home has been professionally landscaped and extensively renovated inside and out with luxury high-end finishes. It features gourmet chef-level kitchens, spa-like bathrooms, 9’ ceilings throughout, luxury vinyl plank and tile (no carpet!), LED modern designer light fixtures, newer windows and doors, Ultra HD shingles with a 50-year warranty, and quartz countertops. It's truly a one-of-a-kind property. This house can be used as a single-family home for larger families, with 6 bedrooms and 4 bathrooms, or can be utilized as a built-in mortgage helper or investment property. ?This fantastic home features two separate main floor living bungalows, each equipped with 3 bedrooms, 1.5 bathrooms, individual front and side entrances, private outdoor sitting areas, separate utilities, and distinct laundry spaces. Adding to its appeal is a bonus walk-out basement, currently unfinished but brimming with untapped potential! Situated on one of the largest lots in the heart of Downtown Paris, this property offers a unique opportunity that covers all the bases: location, rarity, and turn-key convenience. An absolute must-see! Don't miss your chance to make this remarkable property yours! (id:60626)
Platinum Lion Realty Inc.
65 Broadway Street W
Paris, Ontario
Two bungalows for sale in Paris, Ontario, offering a rare opportunity to merge into one large family home (6 bed 4 bath) or keep as two separate 3-bed, 1.5-bath luxury bungalows under one roof. Located in the Prettiest Town in Canada, these bungalows are just minutes away from the Downtown core and all amenities. Situated on an oversized 70x180 deep lot with a mature tree line, no direct rear neighbors, and views of the Nith River Valley. Parking for 5 vehicles at the rear of the property off a private lane. This home has been professionally landscaped and extensively renovated inside and out with luxury high-end finishes. It features gourmet chef-level kitchens, spa-like bathrooms, 9’ ceilings throughout, luxury vinyl plank and tile (no carpet!), LED modern designer light fixtures, newer windows and doors, Ultra HD shingles with a 50-year warranty, and quartz countertops. It's truly a one-of-a-kind property. This house can be used as a single-family home for larger families, with 6 bedrooms and 4 bathrooms, or can be utilized as a built-in mortgage helper or investment property. This fantastic home features two separate main floor living bungalows, each equipped with 3 bedrooms, 1.5 bathrooms, individual front and side entrances, private outdoor sitting areas, separate utilities, and distinct laundry spaces. Adding to its appeal is a bonus walk-out basement, currently unfinished but brimming with untapped potential! Situated on one of the largest lots in the heart of Downtown Paris, this property offers a unique opportunity that covers all the bases: location, rarity, and turn-key convenience. An absolute must-see! Don't miss your chance to make this remarkable property yours! (id:60626)
Platinum Lion Realty Inc.
2438 Red Thorne Crescent
London, Ontario
Lovely, sun-filled 4+1 bedroom home, 3.5 bathrooms, high-end appliances and finishes, fully finished basement, larger than the standard model. The back yard is pie-shaped, landscaped with an expansive patio and fully fenced, one of the largest lots in the neighbourhood. Backing on to protected forest, you will find Hummingbirds, Orioles, Blue jays and Cardinals in your lush, private back yard. Avoid the construction of other new neighbourhoods. There is nothing left to finish or fix just enjoy. Lambeth Public School is accepting new students for September! Easy walk to school or there is a school bus stop on the closest street corner. Two-minute walk to sports fields and playground. Wonderful area for families. (id:60626)
Royal LePage Triland Realty
36 Royal Crescent
St. Thomas, Ontario
Welcome to the pinnacle of modern luxury in coveted Talbotvile Meadowswhere bold design meets natures serenity. This Don West, custom-built masterpiece flaunts over $300,000 in curated upgrades that are exceptional from every angle. Set on a private ravine lot, it's not just secluded, it's untouchable. Step inside to soaring 20 ft vaulted ceilings that scream grandeur. The open concept living space is wrapped in engineered solid oak flooring, and anchored by a chefs dream kitchen featuring European built-in appliances so sleek they should come with a warning label.With 3+1 bedrooms, theres room for everything from family to flex space. The professionally finished basement is more like like sanctuary. With a sleek bar, billiards area, living area/cinema, gym, and additional bedroom/bathroom.36 Royal Crescent is better than new, the definition of opulent living, and priced significantly less than to build. Available only exclusively for a limited time, capitalize on this once in a lifetime anomaly. (id:60626)
Century 21 First Canadian Corp
6 Summit Circle
Simcoe, Ontario
Peace & tranquilty in the heart of town! This beautifully maintained 5-bedroom, 3-bathroom, 2,600+ sq. ft. home located in one of Simcoe’s quietest and mature neighbourhoods. Surrounded by tree-lined streets and backing onto the Norfolk Golf & Country Club, this solid brick 2-storey home offers the perfect blend of privacy, comfort, and convenience. Step inside to a spacious main floor featuring gleaming hardwood, a sun-filled living room with wall-to-wall windows, and a floor-to-ceiling natural stone wood-burning fireplace. The gourmet kitchen is a chef’s dream, complete with granite counters, a Viking gas stove, high-end appliances, Winger cabinetry, a pantry, and views of the backyard and pool. A 2-piece bath, mudroom/laundry with side entrance, and direct access to the backyard complete the main level. Upstairs, the primary bedroom includes a 4-piece ensuite, while four additional bedrooms share a large 4-piece bath with granite counters and double sinks—perfect for families or guests. The lower level offers a recroom with custom built-in shelving and a spacious unfinished area ideal for storage. The backyard is your private retreat: a fully fenced, heated kidney-shaped pool, expansive flagstone patio, pool house, retractable awning with LED lighting, built-in sound system, and lush landscaping. Ornamental trees, perimeter lighting, and a 100-ft driveway with parking for 10 add to the curb appeal. Located just minutes from downtown Simcoe’s restaurants, shopping, schools, and hospital—and only a short drive to Norfolk County’s best beaches, trails, wineries, golf courses, and marinas—this is more than a home; it’s a lifestyle opportunity in the heart of Norfolk County. Check out the virtual tour and book your private showing today. (id:60626)
RE/MAX Erie Shores Realty Inc. Brokerage
206 Deerwood Drive
Ottawa, Ontario
Located in a quiet, family-oriented community, this spacious WALKOUT BUNGALOW SITS ON 2.4 ACRES W/ DOUBLE GAR + DETACHED TRIPLE CAR GARAGE! Enjoy easy access to nature, recreation, and amenities 20 minutes or less to Kanata, Almonte, Arnprior, Pakenham, Fitzroy Provincial Park, Morris Island, and the Carp Farmers' Market. The beautifully landscaped lot features lush gardens for curb appeal, raised garden beds, a shed for tools, and a firepit -- just add Adirondack chairs. A wide interlock walkway leads to a stunning wood and stone exterior with a double attached garage and a detached triple garage (insulated, with hydro, propane heater, and rough-in for radiant heat). Inside, the oversized foyer opens to a bright living room with cherry Jatoba hardwood and ceramic tile. The kitchen features solid cherry cabinetry, a full wall of storage, and opens to the dining area with patio doors to a spacious deck with BBQ hookup. The primary suite offers serene backyard views, a walk-in closet with organizer, and a 4-pc ensuite with soaker tub and separate shower. Two additional main floor bedrooms also feature walk-in closets. Powder room and a full laundry room with sink and cabinetry complete this level. The lower-level walkout includes a large family room, office/den, two more bedrooms, 3-pc bath, and a huge storage room. Two paved driveways, curbside garbage pickup, mail delivery, and school bus service add to the convenience of this move-in ready home. Lovely neighbours and a peaceful setting. Just moments from Hwy 417. (id:60626)
RE/MAX Hallmark Realty Group
2054 Hunters Wood Drive
Burlington, Ontario
Welcome to this spacious 4-bedroom, 2+2 bathroom detached family home in the heart of Burlington's desirable Headon Forest neighbourhood. Located on a quiet, family-friendly street, this property features a functional layout with formal living and dining rooms, a main floor family room with a walk out to the backyard, and a bright kitchen with an additional large walkout which makes for easy entertaining where you can enjoy summer days in the fully fenced backyard with inground pool and patio area, perfect for spending time with your family and friends. The upper level offers four generous bedrooms, including a primary suite with walk-in closet and 3-piece ensuite. The finished basement adds versatile living space including a large recreational room, 2-piece bathroom, and ample storage. Additional features include a double car garage with high ceilings that provides enough space for extra storage. Close to top-rated schools, parks, shopping, transit, and major highways. This home is a fantastic opportunity for a growing family! (id:60626)
Keller Williams Edge Realty
2054 Hunters Wood Drive
Burlington, Ontario
Welcome to this spacious 4-bedroom, 2+2 bathroom detached family home in the heart of Burlington's desirable Headon Forest neighbourhood. Located on a quiet, family-friendly street, this property features a functional layout with formal living and dining rooms, a main floor family room with a walk out to the backyard, and a bright kitchen with an additional large walkout which makes for easy entertaining where you can enjoy summer days in the fully fenced backyard with inground pool and patio area, perfect for spending time with your family and friends. The upper level offers four generous bedrooms, including a primary suite with walk-in closet and 3-piece ensuite. The finished basement adds versatile living space including a large recreational room, 2-piece bathroom, and ample storage. Additional features include a double car garage with high ceilings that provides enough space for extra storage. Close to top-rated schools, parks, shopping, transit, and major highways. This home is a fantastic opportunity for a growing family! (id:60626)
Keller Williams Edge Realty
1340 Regional Rd 24
Fenwick, Ontario
Welcome to country living on 12.44 acres in the heart of Niagara. The property consists of 8 separate pin numbers and is 8 separate parcels. Seller makes no representations regarding availability of building permits. This well-maintained 3+1-bedroom, 3 bathroom home is located in the heart of the Niagara Region. Ideal for families or multigenerational living, this home offers the perfect blend of rural, and practical living with space to grow your dreams. The welcoming front covered porch adds character and architectural appeal. It’s a perfect spot to relax with a coffee, greet guests, or enjoy the rural views. The main floor features a bright, functional kitchen, formal dining room, and spacious living area. The 2nd floor is where you will find a 6 pc bath and 3 generous sized bedrooms with the primary bedroom featuring an ensuite and lots of closet space. The lower level is where you will find a bedroom, a 3 pc bathroom and access to the attached double car garage. The finished basement includes a second kitchen and a fantastic recreation room. Step outside to a concrete patio along the full-width of the house—perfect for entertaining, relaxing, or enjoying the peaceful rural views. The property includes a large detached 24’ x 24’ shed/workshop with concrete floor, overhead garage door, with a lean-to-ideal for hobbyists or small business use. This home is minutes to Fenwick, Fonthill, Welland, and vast array of Niagara's best amenities—golf, wineries, scenic trails and more. A rare opportunity to enjoy your ideal country lifestyle in a prime rural location! (id:60626)
RE/MAX Escarpment Realty Inc.


