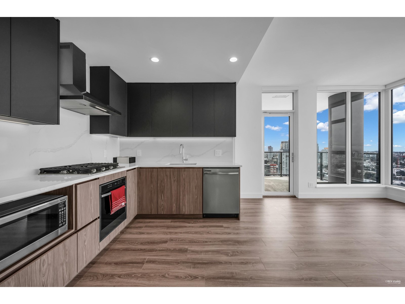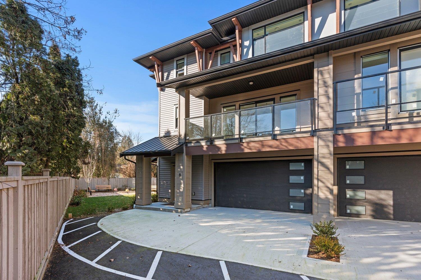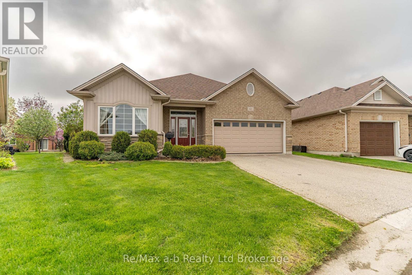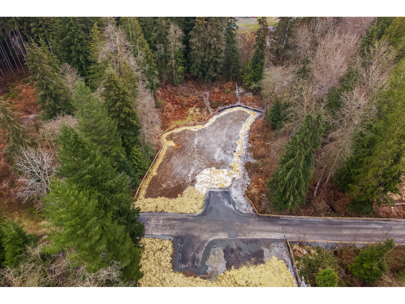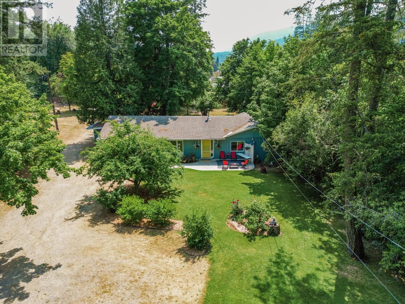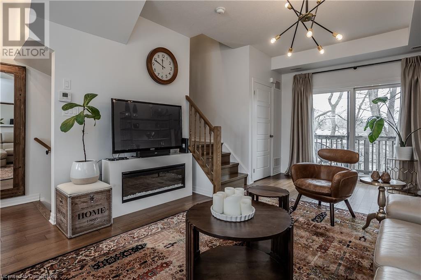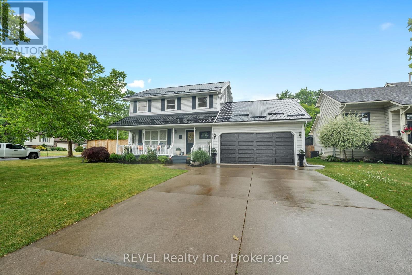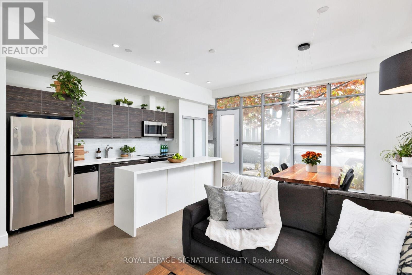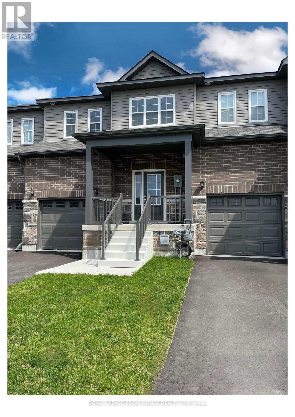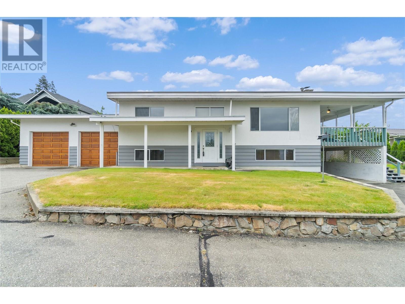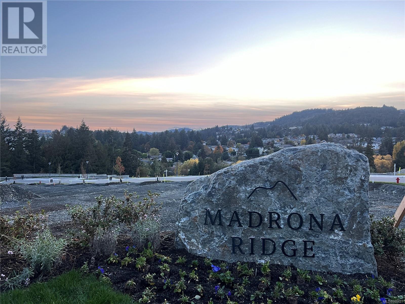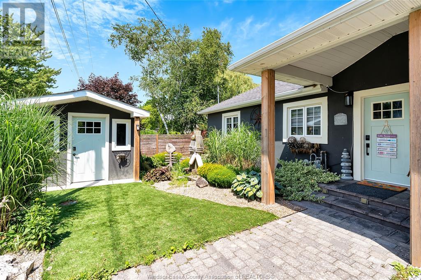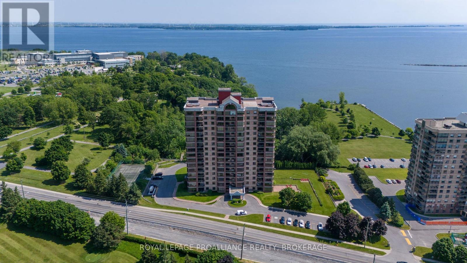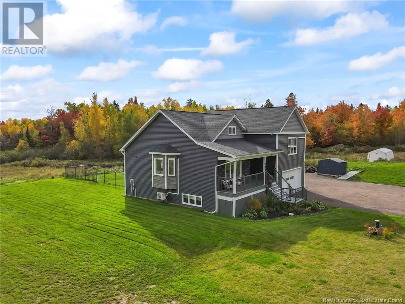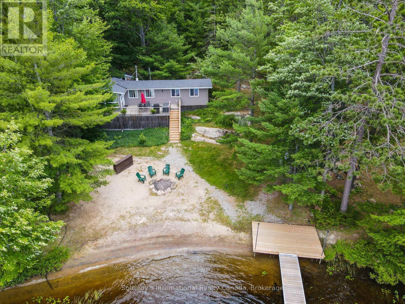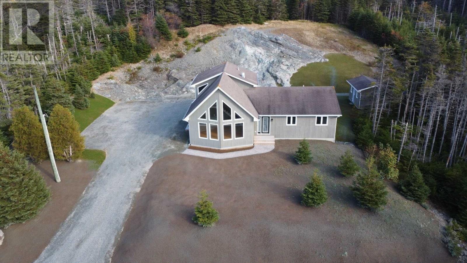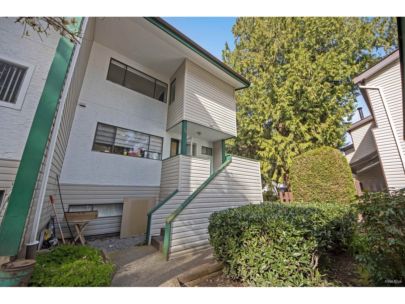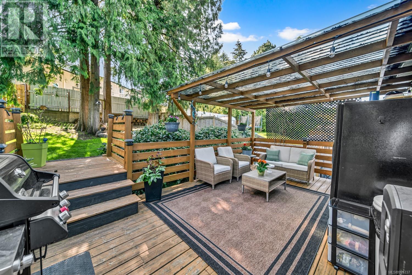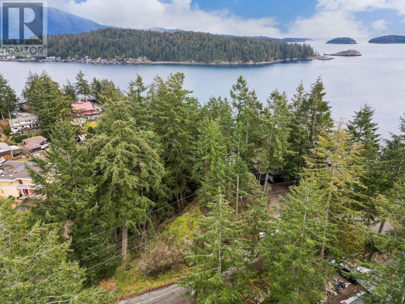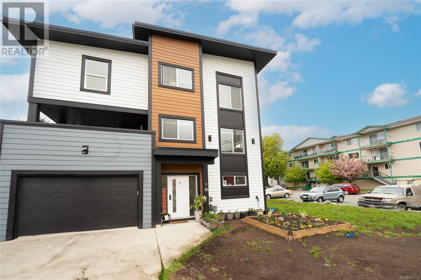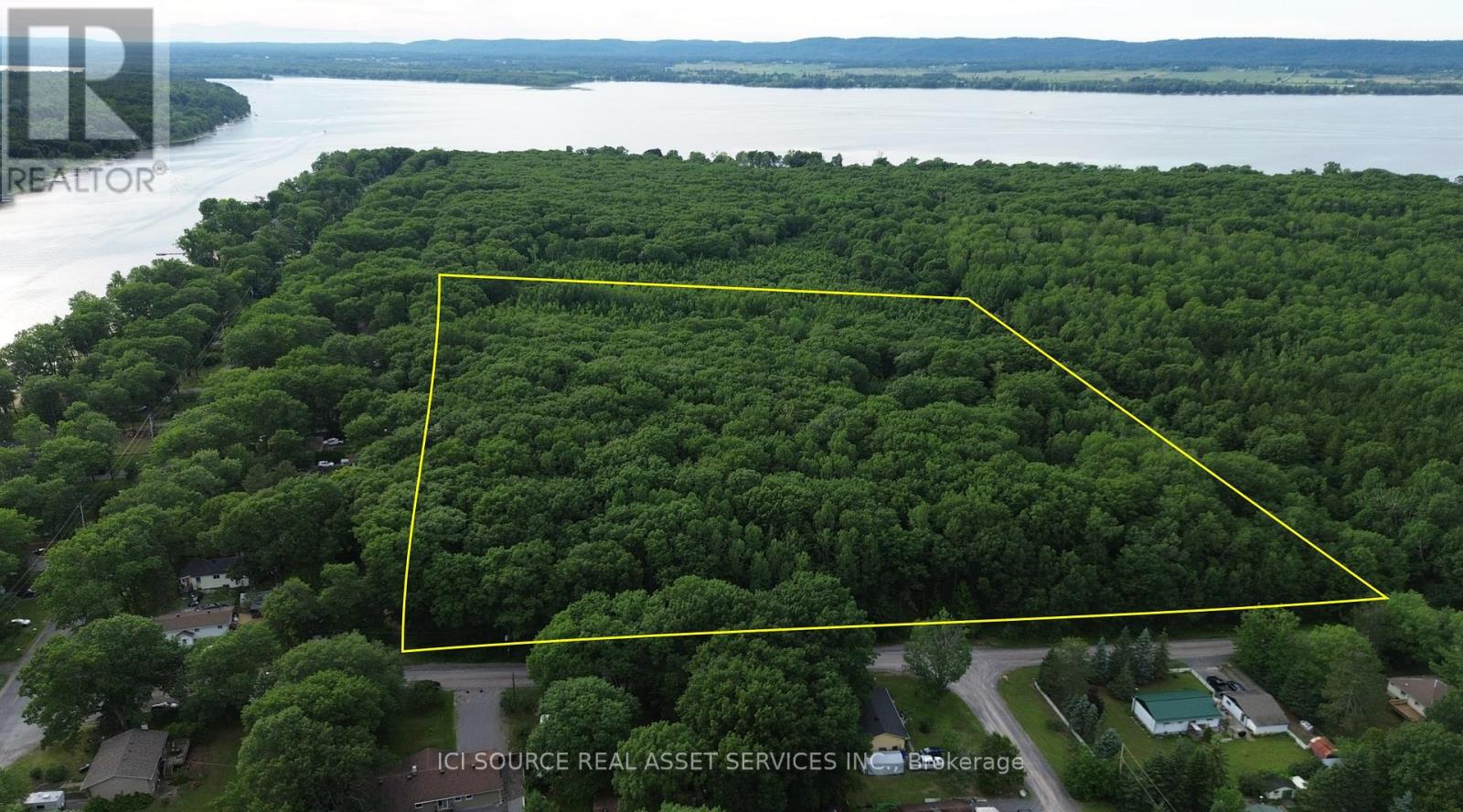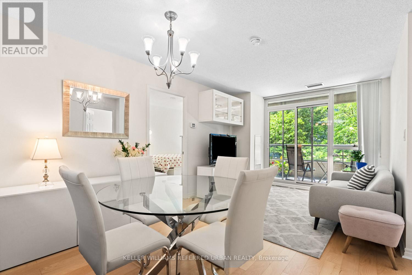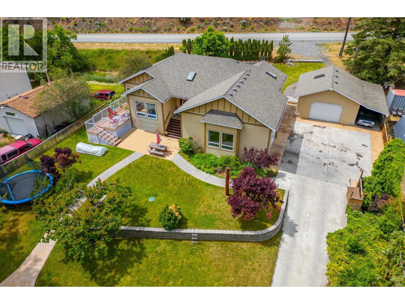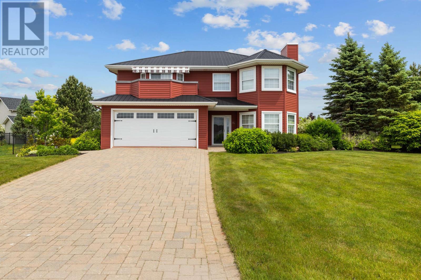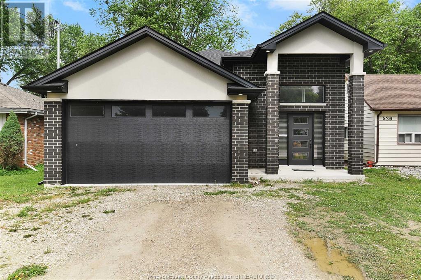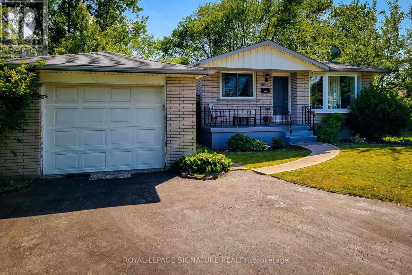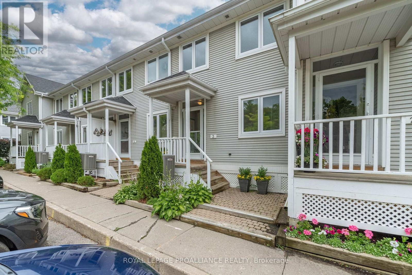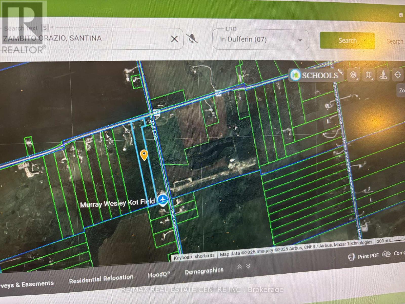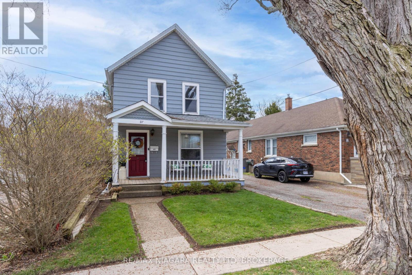2607 10750 135a Street
Surrey, British Columbia
This brand new 2 bed, 2 bath condo is situated in a highly desirable location, this unit offers an ideal blend of comfort, style, and convenience. The open-concept floor plan features gleaming high ceilings, and large windows that flood the space with natural light. The gourmet kitchen is equipped with premium stainless steel appliances, and ample cabinet space. The master bedroom includes a luxurious en-suite bathroom. The second bedroom is generously sized with built in closets. In-suite laundry and a private balcony with stunning views of the city. You will also appreciate the building's superb amenities, including a fully-equipped gym, kitchen, yoga studio, VR room, dog wash station and outdoor area. Walking distance to Gateway station. (id:60626)
Srs Panorama Realty
8 9603 Broadway Street, Chilliwack Proper East
Chilliwack, British Columbia
WELCOME TO YOUR DREAM HOME! This STUNNING 3-bedroom, 3-bathroom townhouse offers MODERN LIVING with a SPACIOUS DESIGN. The VERSATILE basement family room can easily be transformed into a FOURTH BEDROOM with its own SEPARATE ENTRY, making it ideal for guests, a large family room, or a HOME OFFICE. Enjoy the convenience of a CONTEMPORARY KITCHEN, AMPLE STORAGE, and a PRIVATE BACKYARD. This unit, along with Unit 7, is one of the ONLY TWO in the complex that features a DOUBLE GARAGE plus a DOUBLE CAR DRIVEWAY, providing RARE & AMPLE PARKING for homeowners and guests. Located in a CENTRAL LOCATION, this home is just minutes from Chilliwack's newest attraction, District 1881, With SCHOOLS, SHOPPING, and PARKS nearby.DON'T MISS OUT on this incredible opportunity! (id:60626)
Century 21 Creekside Realty (Luckakuck)
806 Clearwater Lake Road
Huntsville, Ontario
Welcome to this charming property set on 15 acres, where nature and comfort come together. A gentle river flows through the lot, adding to the peaceful vibe, and the beautiful views of the surrounding trees and hills make it feel like a true escape. The home has a cozy feel and offers a smart layout. The primary suite is conveniently located on the lower level and comes with a large walk-in closet and an en suite bathroom. You can even step out onto your own lower deck for a morning coffee or to relax in the evening. On the main floor, you'll find high vaulted ceilings and plenty of light streaming in, making the space feel bright and welcoming. The upstairs bedrooms are not only spacious but also perfect for family or guests. There's also a double car garage with easy access to the mudroom, adding convenience to your daily routine. This private setting strikes a great balance between being a cozy home and a peaceful retreat, perfect for anyone looking to unwind from daily life. During chilly nights, the wood-burning stove in the living room adds warmth and a nice ambiance, making it the perfect spot to gather with loved ones. With beautiful Howard flooring throughout, this home is warm and inviting, ready for you to make it your own. In short, this property is a rare find, bringing together lovely natural surroundings, thoughtful design, and a laid-back lifestyle. Dont miss out on the opportunity to call this peaceful escape your new home! (id:60626)
Sutton Group Incentive Realty Inc.
61 Jones Crescent
Tillsonburg, Ontario
Welcome to this beautifully upgraded 2 bedroom, 2.5 bathroom bungalow located in the highly desirable Baldwin Place Adult Community. Originally a model home, this property boasts numerous premium upgrades and thoughtful design elements throughout. Step inside to discover 9-foot ceilings and abundant natural light, enhanced by extra windows that make every space feel open and inviting. The main level features a dedicated office/den, perfect for working from home or quiet reading time.The gourmet kitchen is a chefs dream, complete with granite countertops, a gas stove, center island, and walkout to a private side patio and yard ideal for entertaining or enjoying your morning coffee in peace.The spacious primary suite includes a luxurious ensuite with double sinks, a walk-in closet, and a linen closet for added convenience. Downstairs, the nearly fully finished basement adds substantial living space and includes a convenient 2-piece bathroom, offering endless possibilities for recreation, hobbies, or guest accommodations. Situated on a pie-shaped lot, the meticulously landscaped yard creates your very own private outdoor oasis perfect for relaxing or hosting guests in style. Don't miss this exceptional opportunity to own a one-of-a-kind home in a welcoming and vibrant community! (id:60626)
RE/MAX A-B Realty Ltd Brokerage
30709a Keystone Avenue
Mission, British Columbia
Secluded Woodland Retreat-Ultimate Privacy! This 1.88-acre lot at the back of the development is the perfect private getaway. Surrounded by trees with access to a mountain stream on its north end, it offers a tranquil setting for your custom-built home. The lot is graded, installation of log rail fencing and surface preparation already completed. With RR7S zoning for secondary dwelling units and a spacious building envelope, you can design your dream estate. Builder packages and custom home design consultations are available to help bring your vision to life. Just minutes from Mission City Centre, this lot combines peace and accessibility. Build-ready by Spring 2025! (id:60626)
Selmak Realty Limited
84 Primerose Crescent
Brampton, Ontario
Income Potential!!!! Cashflow Positive!!!! Turnkey Opportunity!!!! Great Investment In Heart Lake! 5 Level Backsplit! 4 + 2 Bedrooms And Basement With Separate Front Entrance! 3 Kitchens And 2 Sets Of Washing Machines! 3 Full Bathrooms! Modern Kitchen W/ Granite Counters-B/I Desk Area, Pantry, Backsplash & Porcelain Floor! Don't Miss This Opportunity! Garage convert into the Bedroom, upstairs is only 2 bedrooms rented($1300), Back portion rented($2200), Front portion Rented($1400) (id:60626)
RE/MAX President Realty
53214a Range Road 172
Rural Yellowhead County, Alberta
Large shop on 30.39 acres zoned Commercial District conveniently located on the Golf Course road, a stones throw from the town of Edson. The building offers 3619 sqft of space. This space includes 2239 sqft of shop space, large storage/workshop area, restroom, a reception area and an office. (id:60626)
Royal LePage Edson Real Estate
9 & 11 Kingsley Road
Christina Lake, British Columbia
Endless possibilities await with this 1.13-acre property in Christina Lake! Imagine living in the beautifully renovated 1,400 sq ft rancher while running your own business from the additional 2,000 sq ft building. Nestled at the back of this fruit tree-filled property is a charming cabin, perfect for guests or a private retreat. Zoned for neighborhood commercial use, the property offers a variety of potential uses including an RV campground, restaurant /bar, retail space, health spa retreat or even a multi family residence. The main home features high end appliances and is set back from the road, providing ample privacy. Additionally, there is a cabin at the back of the property, perfect for extra rental income or guest retreat. 30 x 20 workshop provides for all projects or storage. Yard has plenty of room for gardening and outdoor enjoyment. This one-of-a-kind property is turnkey! Don't miss out on this incredible investment opportunity at Christina Lake! (id:60626)
Top Producers Realty Ltd.
6 Cameron Street W
Brock, Ontario
Excellent Opportunity To Purchase Commercial Property In Downtown Cannington, With C1 M2 Zoning. The Permitted Uses Are Plentiful, Gas Station , Car Wash, Equipment & Light, Car Dealer, Laundromat, Dwelling Unit In Portion Of Non-Residential Building, Government Admin. Offices, Funeral Home Etc. (id:60626)
RE/MAX All-Stars Realty Inc.
1870 Rosealee Lane Unit# 42
West Kelowna, British Columbia
Great Value!!Welcome to your new home in the highly sought after Kara Vista development in Rose Valley. Live in style in this modern high-end townhome. This floor plan is unique in that it has the primary and second bedroom on the main floor, and only one set of stairs, not sets like most townhomes. With it's soaring ceilings, large windows, open floor plan, high end entertainers kitchen, huge island, beautiful primary bedroom and ensuite, this contemporary townhome has it all. Other features include premium oak flooring, upgraded gas slide in range, stunning stone fireplace, and an oversized heated double garage. The home is equipped with a system called LifeBreath that provides cleaner air. The townhome backs onto a lovely green space, with a private patio. The well run Strata has low monthly fees. The streets in this complex are wide, allowing plenty of parking. Pet restrictions are one dog (no vicious breeds) or 2 indoor cats allowed. No size restrictions. Rose Valley is a wonderful neighborhood with a community pool, tennis courts, and great hiking trails. View this fine property today, you will not be disappointed! The bedroom downstairs is not a legal bedroom, in that it does not have a window. (id:60626)
Royal LePage Kelowna
70 Plains Road W Unit# 51
Burlington, Ontario
Welcome to this beautiful 2-bedroom, 2-bathroom Aldershot gem offering 1,182 sq ft of thoughtfully designed living space, right in the heart of South Burlington. This turnkey home is ideal for professionals, first-time buyers, or downsizers looking for low-maintenance living without sacrificing comfort, location, or lifestyle. Perfectly situated just steps from a wide variety of amenities including shopping, restaurants, and cafes, and only mins to Burlington’s stunning waterfront, marina and Royal Botanical Gardens, this is city living at its finest with a community feel. Step inside to a welcoming foyer, along with a convenient 2-pc powder room. Upstairs, the second floor unfolds into a bright, open-concept living space that’s perfect for everyday living and entertaining. Hardwood flooring adds warmth, while the renovated kitchen impresses with quartz countertops, quartz waterfall island, chic tile backsplash, under-cabinet lighting, and stainless steel appliances. The eat-in layout allows for casual dining, while the generous living room provides a relaxing atmosphere, complete with a walkout to a private balcony—ideal for hosting or simply relaxing outdoors. The third floor features durable laminate flooring and two spacious bedrooms. The primary bedroom is light-filled, with two windows and a large closet. The second bedroom offers great flexibility—perfect for guests, a home office, or a nursery—and features its own walkout to a separate private balcony, giving everyone their own space to unwind. A modern 4-pc main bathroom completes the upper level. This well-maintained complex includes visitor parking and allows BBQs, making it both functional and community-friendly. One designated parking space is included. With an unbeatable location, quick highway access, modern finishes, and generous living space across three levels, this townhome offers the perfect blend of lifestyle and practicality. Just move in and enjoy everything Burlington has to offer! (id:60626)
Royal LePage Burloak Real Estate Services
2470 Coral Avenue
Fort Erie, Ontario
Country vibes meet city services! This large move in ready, two story home has the security of a metal roof, and the fun of an in-ground pool inside a large newly fenced in backyard! This house checks all the boxes: main floor laundry, beautiful gardens, covered front porch, family friendly neighbourhood, close to parks, golf courses, schools, and the summer market! The large concrete driveway offers parking for 4 cars plus 2 more in the garage. Upgrades include: 2019 - metal roof, furnace, central air; 2025 - New garage door, fully fenced backyard. (id:60626)
Revel Realty Inc.
3 - Blk 53 Drewery Road
Cobourg, Ontario
Ideally Situated In Cobourg's East End, This 1,564 Sq Ft To Be Built, Interior Townhome, Offers 3 Bedrooms, 2.5 Bath And Tons Of Space For Everyone. Build New With Your Design Choices From Top To Bottom! Large Foyer With Open Ceiling To 2nd Storey, Leads To Your Open Concept Living Space. Gourmet Upgraded Kitchen With Ample Counter Space And Soft Close Cabinetry, Pendant Lighting, Quartz Countertops, Pantry Plus A Sit Up Island. Bright Dining Area With Lots Of Windows & Patio Doors To Where You May Have A Deck Built For Barbecuing And Relaxing In Your Backyard! Beautiful Oak Stairs And Railing Lead To The 2nd Floor. The Large Primary Boasts A Full Ensuite & Walk In Closet. Second And Third Bedrooms, Convenient Second Floor Laundry Room & 4 Pc Bathroom Complete The Second Floor. Garage With Inside Access To The Front Foyer. Full Basement Has Rough-In For A Bathroom, With An Option To Finish Now Or Later! 9ft Ceilings On Main Floor, Luxury Vinyl Plank Flooring Throughout, Ceramic Tile In Washrooms. Includes Sodded Lawn, Paved Driveway, Central Air, High Efficiency Furnace, Air Exchanger. Walk Or Bike to Lake Ontario, Cobourg's Vibrant Waterfront, Beaches, Downtown, Shopping, Parks And Restaurants. An Easy Commute To The Oshawa GO With 401 Access. Sample Photos Are Of A Similar Build, Already Constructed, Some Virtually Staged (id:60626)
Royal LePage Proalliance Realty
101 - 52 Sumach Street
Toronto, Ontario
Stylish 2-Bedroom Loft at Corktown District Lofts - A Unique Condo Townhouse Alternative! This stunning boutique loft offers 2 spacious bedrooms and a rare private 400 sq ft rooftop terrace with unobstructed Toronto skyline views, built-in bar, and wood decking - perfect for entertaining. Inside the condo, the open-concept layout features 10' ceilings and floor-to-ceiling windows that fill the space with natural light. The sleek kitchen is a showstopper, with an oversized 7-foot quartz island ideal for cooking and hosting. The primary bedroom fits a king-sized bed and includes a custom walk-in closet with brand new built-ins. Enjoy the convenience of your own private street-level entrance - ideal for pet owners and those seeking direct access without the hassle of elevators. Located in the heart of Corktown, just steps to transit, shops, cafes restaurants, parks, and everything downtown living has to offer. A short walk to Distillery, Cabbagetown, Corktown Commons, and so much more! King Street Car at your door step. New Ontario Line subway station coming around the corner. (id:60626)
Royal LePage Signature Realty
4 - Blk 53 Drewery Road
Cobourg, Ontario
Ideally Situated In Cobourg's East End, This 1,564 Sq Ft To Be Built, EXTERIOR Townhome, Offers 3 Bedrooms, 2.5 Bath And Tons Of Space For Everyone. Build New With Your Design Choices From Top To Bottom! Large Foyer With Open Ceiling To 2nd Storey, Leads To Your Open Concept Living Space. Gourmet Upgraded Kitchen With Ample Counter Space And Soft Close Cabinetry, Pendant Lighting, Quartz Countertops, Pantry Plus A Sit Up Island. Bright Dining Area With Lots Of Windows & Patio Doors To Where You May Have A Deck Built For Barbecuing And Relaxing In Your Backyard! Beautiful Oak Stairs And Railing Lead To The 2nd Floor. The Large Primary Boasts A Full Ensuite & Walk In Closet. Second And Third Bedrooms, Convenient Second Floor Laundry Room & 4 Pc Bathroom Complete The Second Floor. Garage With Inside Access To The Front Foyer. Full Basement Has Rough-In For A Bathroom, With An Option To Finish Now Or Later! 9ft Ceilings On Main Floor, Luxury Vinyl Plank Flooring Throughout, Ceramic Tile In Washrooms. Includes Sodded Lawn, Paved Driveway, Central Air, High Efficiency Furnace, Air Exchanger. Walk Or Bike to Lake Ontario, Cobourg's Vibrant Waterfront, Beaches, Downtown, Shopping, Parks And Restaurants. An Easy Commute To The Oshawa GO With 401 Access. Sample Photos Are Of A Similar Build, Already Constructed, Some Virtually Staged. $7500 Of Free Upgrades Available For A Limited Time! (id:60626)
Royal LePage Proalliance Realty
1 - Blk 53 Drewery Road
Cobourg, Ontario
Ideally Situated In Cobourg's East End, This EXTERIOR 1,564 Sq Ft To Be Built Townhome Offers 3 Bedrooms, 2.5 Bath And Tons Of Space For Everyone. Build New With Your Design Choices From Top To Bottom! Large Foyer With Open Ceiling To 2nd Storey, Leads To Your Open Concept Living Space. Gourmet Upgraded Kitchen With Ample Counter Space And Soft Close Cabinetry, Pendant Lighting, Quartz Countertops, Pantry Plus A Sit Up Island. Bright Dining Area With Lots Of Windows & Patio Doors To Where You May Have A Deck Built For Barbecuing And Relaxing In Your Backyard! Beautiful Oak Stairs And Railing Lead To The 2nd Floor. The Large Primary Boasts A Full Ensuite & Walk In Closet. Second And Third Bedrooms, Convenient Second Floor Laundry Room & 4 Pc Bathroom Complete The Second Floor. Garage With Inside Access To The Front Foyer. Full Basement Has Rough-In For A Bathroom, With An Option To Finish Now Or Later! 9ft Ceilings On Main Floor, Luxury Vinyl Plank Flooring Throughout, Ceramic Tile In Washrooms. Includes Sodded Lawn, Paved Driveway, Central Air, High Efficiency Furnace, Air Exchanger. Walk Or Bike to Lake Ontario, Cobourg's Vibrant Waterfront, Beaches, Downtown, Shopping, Parks And Restaurants. An Easy Commute To The Oshawa GO With 401 Access. Sample Photos Are Of A Similar Build, Already Constructed, Some Virtually Staged (id:60626)
Royal LePage Proalliance Realty
1431 15 Street Se
Salmon Arm, British Columbia
This lakeview property offers an exceptional combination of space, potential, and location. Set on a flat, usable 0.5-acre lot with mature gardens and plenty of parking, it’s an ideal spot for those looking to settle in a desirable neighborhood or invest in future options—including the possibility of future subdivision (buyer to verify). The 3-bedroom, 2-bathroom home features a functional floor plan with a spacious kitchen, dining room, and large living area—perfect for family life and entertaining. The home is well cared for and offers a fantastic canvas for modern updates and personal touches. A wood stove and fireplace add character and charm; while currently decorative only, they present an opportunity for restoration and added comfort. Step outside to a large deck overlooking the peaceful yard—ideal for relaxing, gardening, or hosting. Additional features include an oversized double garage, carport, garden shed, flat driveway, and ample space for RV parking, complete with a sani dump hook-up. Located just minutes from schools, trails, recreation, and amenities, this property combines everyday convenience with long-term potential. (id:60626)
RE/MAX Shuswap Realty
Lot 46 Madrona Ridge
Langford, British Columbia
Madrona Ridge 65% Sold - Lot 46 is a Legal DUPLEX Lot Ready for Quick Completion. Suites are Legal. This DUPLEX Lot is over 7700 sqft with a East facing backyard and striking views across the subdivision & valley. An ideal location tucked away from the busy roads and just walking distance to amenities, schools, trails & Thetis Lake. All lots have underground services already installed to the lot line, are graded, and are available for quick completion. The tree lined cul-de-sac street features plentiful on-street parking, sidewalks and is near the best that Langford has to offer. Minutes from Bear Mountain, Millstream Village, Thetis Lake, schools, Downtown Langford & a short drive to Downtown Victoria. Single Family and DUPLEX Lots still available. Visit website for info. Active Construction Site- Viewings by appointment. SPECIAL BUILDING FINANCING AVAILABLE. (id:60626)
Exp Realty
72 Pulley Road
Leamington, Ontario
HOLDING Tank for Water supply 2500mpi, filled every couple months in high season at $450 +HST Regular use, you would need to fill every 4-5 mths. (id:60626)
RE/MAX Preferred Realty Ltd. - 586
705 - 1000 King Street W
Kingston, Ontario
Welcome to this beautifully updated 7th floor condominium offering unobstructed views over Lake Ontario Park and the sparkling waters of Lake Ontario. Located in the heart of the city, this 2 bedroom and 2 bathroom suite features an open-concept living space filled with natural light and a balcony off the living room - perfect for enjoying morning coffee or evening sunsets by the lake. Inside, you'll find in-suite laundry and storage, and a thoughtfully designed layout that blends comfort and functionality. This unit also includes a prime underground parking space with additional storage. The well-managed building boasts impressive amenities including indoor pool, sauna, hot tub, fitness centre, tennis courts, workshop, party room, library, guest suite and a roof top terrace ideally situated across from the Cataraqui Golf and Country Club and steps from trails, parks, and transit, this waterfront condo delivers the best of city living with nature at your doorstep. (id:60626)
Royal LePage Proalliance Realty
780 Gorge
Moncton, New Brunswick
Location Location Location.....This huge lot 5.02 ACRES inside city limits is very rare don't wait book your showing today....This beautiful executive home with Private backyard Oasis is ready for it's new family....This new home as all the upgrades plus a brand new inground pool ...Backyard is also beautifully landscaped with Pool house/shed.....As you walk in this home you will notice high ceilings and lots of daylight also spacious open concept with a view of the backyard...Basement is ready for all your guests with 2 nice bedroom and den also has it's own bathroom/Laundry and loads of storage .....2nd level you will find 1 Master bedroom with on suites also huge walk in closet that could be converted into a Nursery....Click on Virtual tour....Do not wait book your showing today with your favorite REALTOR®. (id:60626)
Keller Williams Capital Realty
1040 Kahshe Lake
Gravenhurst, Ontario
Soak in iconic Muskoka sunsets from this west-facing retreat on Kahshe Lake. With 337+ ft of private shoreline and a sandy, shallow-entry beach, this water-access-only property is ideal for families and entertaining. Offered turnkey, it includes both a Pontoon Boat (50HP) and a 1987 StarCraft V6just arrive and start enjoying cottage life. Set on 1.5 acres, the main cottage features 2 bedrooms, with a flexible laundry room that could convert to a third. A separate bunkie provides additional sleeping space for guests. Recent updates include a new water line (2024), lift pump for the septic system (2022), new bunkie flooring, and deck stairs with dock (2021). The kitchen has been modernized with granite countertops, and prior upgrades include electrical, plumbing, windows, and septic. Two parking spots and a boat slip at Dennes Marina just five minutes away by boat makes this a convenient and inviting summer getaway with room to grow. (id:60626)
Sotheby's International Realty Canada
537 Old Broad Cove Road
Portugal Cove/st. Phillipe, Newfoundland & Labrador
Visit REALTOR® website for additional information. This beautiful chalet-style home, that features a brand new roof with 10 year warranty, offers a serene retreat close to amenities. With 3 spacious bedrooms and 2 full bathrooms, it features a large kitchen and airy living room, ideal for gatherings. Surrounded by meticulously landscaped grounds on over 10 acres, the property provides a tranquil atmosphere and exciting potential for future development, making it an excellent investment for expansion or recreational use. The design includes sloped rooflines, large windows, and natural materials that blend with the landscape. The master bedroom has an en-suite bathroom, and the open living area boasts high ceilings and a central fireplace. The grounds are perfect for outdoor lounging, with room for options like guest cottages or a small retreat. (id:60626)
Pg Direct Realty Ltd.
33 12045 93a Avenue
Surrey, British Columbia
Welcome to the peaceful and well-maintained Scott Cedars complex. This spacious 3-level townhouse is a blank canvas. Upstairs features 3 bright, generously sized bedrooms and a full bathroom-perfect for the whole family. The primary bedroom includes a large walk-in closet with ample storage. Enjoy green views from the sunlit living room, flowing into the dining area. A kitchen passthrough and 2-piece powder room add convenience. Step out to the north-facing patio and courtyard-ideal for relaxing. The large basement offers a rec room, laundry, storage, and potential for a 4th bedroom. This quiet, well-run 33-unit strata is close to schools, parks, and transit. (id:60626)
Nationwide Realty Corp.
4596 Cammeray Drive
Kamloops, British Columbia
Suite Buy ! 3 bedrooms up with gorgeous 2 bedroom basement suite. (Wall currently taken out between 2 upstairs bedrooms , but easy to put back up). Tons of work done to this fantastic family home across Rayleigh Elementary school. Master bedroom has 2 piece ensuite and access to large partially covered deck. Open design with new kitchen and large living room. Great views off the back deck, back yard detached 14 x 28 shop is easy to access with the Drive through garage. New 200 amp service, New A/C , new exterior wrap with hardy plank siding. Plenty of parking for RV or toys and one of the safest neighborhood's in Kamloops. This is a brilliant, family oriented community that has lots participation for the students. Don’t be surprised to run across a kool aid stand, and lots of people riding bikes and walking. 20 Min to Sun Peaks and 15 min to downtown. Must be seen !! (id:60626)
Coldwell Banker Executives Realty (Kamloops)
96 12711 64 Avenue
Surrey, British Columbia
Welcome to Palette On The Park! This unit offers finest location in complex backing onto Tamanawis Park. Unit offers 3 beds and 2 full bath. Main Floor features open floor plan with a big living room with a cozy fireplace, dining, eating area, kitchen with breakfast bar and island, stainless steal appliances and pantry. Kitchen with access to sundeck facing green belt. Upstairs 3 beds, 2 full baths, and laundry. Master bedroom with en-suite and his/her closets. Huge oversized double garage(tandem). Great outdoor space with patio and fenced yard with garden area - perfect for kids or pets. Family-friendly complex with clubhouse and lots of visitor parking. Offers will be reviewed July 07 at 4pm. Open House Sat July 05- 2-4PM Sun July 06- 2-4PM (id:60626)
Exp Realty Of Canada
1208 Cloke Rd
Ladysmith, British Columbia
Comfort & peace of mind at 1208 Cloke Rd! Updated 1977 home offering Ladysmith's charming lifestyle. Ground-level entry w/ large tiled foyer, family room, laundry & excellent storage potential. Main up: Bright living/dining, kitchen w/ ample cabinets, large primary & 2nd bdrms, 4pc bath. Efficient heat pump, power blinds, & thermal windows ensure year-round comfort. Updated laminate/tile floors. Major updates provide security: Updated electrical panel ('23), new gutters ('23), roof (Asphalt Shingle, '17), new French doors ('24). Finished basement adds flexibility. The private, partially fenced yard boasts mature trees, low-maintenance landscaping, & sundeck w/ new awning/stairs ('23). Central, quiet, family-friendly area. Enjoy nearby Transfer Beach, Holland Creek trails, historic downtown & community spirit. Walking distance to all 3 Ladysmith schools. (id:60626)
Royal LePage Nanaimo Realty Ld
Lot A Skyline Drive
Gibsons, British Columbia
Unique opportunity to build your dream home on this last remaining fully serviced vacant Lot on Skyline Drive on prestigious "The Bluff" neighborhood offering filtered ocean & mountain views. Ideally suited to an engineered West Contemporary design. Just steps to local Georgia swimming beach, Marina, Public market & all the convenient walkable amenities that lower Gibson's has to offer. Don't miss out on this one ! (id:60626)
RE/MAX City Realty
1 50 King George St N
Lake Cowichan, British Columbia
Welcome to this spacious 4-bedroom, 3-bathroom duplex that feels just like a detached home, offering over 2,800 sq. ft. of thoughtfully designed living space. The main level features one well-sized bedroom, full bathroom, bright open-concept layout with a modern kitchen, stainless steel appliances, a large island, living room, dining room, and direct access to a covered deck—perfect for entertaining or relaxing year-round. Upstairs, you’ll find three generously sized bedrooms, including a serene primary suite with a walk-in closet and a luxurious 5-piece ensuite. This level also includes a full bathroom and a conveniently located laundry room. The lower floor includes over 600 sq. ft. of unfinished space with a separate entrance. It’s already roughed in for a suite, offering excellent potential for a mortgage helper, guest accommodation, or extended family living. Complete with a garage, a patio, and a versatile layout, this home is ideal for family or investors seeking flexibility and value in a well-connected neighbourhood. (id:60626)
Exp Realty
1100 South Service Road Unit# 424
Stoney Creek, Ontario
This professionally finished high profile office space is located along the QEW business corridor, making it a prime location with easy access to the QEW. The office boasts glass walls, providing ample natural light and a sleek aesthetic . This space also includes convenient kitchenettes. Additionally, units 424&423 can be sold together and come with 24 parking spots. Each unit has 12 spots available. Currently this space is occupied by a single tenant, with their lease set to expire October 2025. (id:60626)
Royal LePage Macro Realty
125 Ritchie Avenue
Ottawa, Ontario
15.7 acres of well drain mature forest lot, zoned for residential building and an accessory building. Above the floodplain, with services on the street. This is a one of a kind lot, adjacent to Torbolton Forest and across the street from the water. *For Additional Property Details Click The Brochure Icon Below* (id:60626)
Ici Source Real Asset Services Inc.
2665 Deputy Minister Path
Oshawa, Ontario
Welcome To This Beautifully Maintained 4 Bedroom, 3 Bathroom Townhouse, Located In North Oshawa, Modern Residence Features An Amazing Layout With An open Concept, With Upgraded Kitchen, And a Walkout. 1,922 sq. ft., Stainless Steel Appliances, Great Family Home At Amazing Value, Close To Schools, Hwys, Recreational Activities, Durham College, UOIT, Hwy 407, Hwy 412, Public Transit, Multiple Shopping Plazas, Restaurants, Major Banks, Costco, And Much More! (id:60626)
Homelife/miracle Realty Ltd
9 35287 Old Yale Road
Abbotsford, British Columbia
Welcome to The Falls in East Abbotsford! This immaculately maintained end-unit townhome features 3 bedrooms, 4 bathrooms, and 1,790 sq. ft. of bright, functional living space. The updated kitchen boasts modern finishes and a brand-new LG fridge, flowing into a sunlit living and dining area-perfect for both daily living and entertaining. Stay comfortable year-round with the added convenience of an AC/heat pump system. Upstairs, enjoy three spacious bedrooms, while the fully finished basement with a full bathroom offers flexible space for a rec room, guest suite, or home office. This home also includes a double garage and is ideally located near the Abbotsford Rec Centre, top-rated schools, parks, and shopping. (id:60626)
Royal Pacific Realty Corp.
211 - 35 Hollywood Avenue
Toronto, Ontario
Welcome to 211- 35 Hollywood Ave, a beautifully updated 2-bedroom, 2-bathroom condo offering a rare split floorplan layout and an expansive west-facing terrace overlooking the tranquil courtyard. With wide-plank laminate flooring (2023) and freshly upgraded primary bedroom floors (2025), this home blends comfort with contemporary style.The open-concept living and dining space flows effortlessly into a bright kitchen featuring upgraded granite counters, a breakfast bar, and new lower cabinets (2023). Polished upgraded marble tile adds elegance to the entryway and kitchen, while the original stainless steel appliances (fridge, stove, dishwasher) remain in great shape. A Bosch washer/dryer (6 years old) with ventless humidity control adds modern convenience.The primary suite includes floor-to-ceiling windows, a walk-in closet with custom soft-close built-ins, and a 3-piece ensuite with updated fixtures including a new toilet, sink, faucet, LED light (2022), German towel rack, toilet paper holder, and bidet .The second bedroom also features floor-to-ceiling windows, blinds, a full closet. A renovated second bathroom with a new vanity, bidet, and matching German LED fixtures. Enjoy outdoor living on your spacious private terrace, beautifully finished with $1,300 in upgraded mosaic porcelain tiles perfect for sunset lounging. Additional highlights include popcorn ceilings, upgraded lighting, and modernized bathroom elements throughout. This move-in ready home offers style, space, and unmatched convenience in one of North Yorks most connected communitie sjust steps from TTC transit, shopping, restaurants, and more. Building Amenities :Gym, Pool, Jacuzzi & Sauna, Party Room, Media Room & Board Room, Library & Billiards Room, Guest Suite ($80/night), Kids Playground and more! (id:60626)
Keller Williams Referred Urban Realty
181 Homestead Road
Lillooet, British Columbia
Welcome to this high-quality, turn-key home built in 2006. Offering a 3 Bed 2 Bath main home + 1 self-contained VERY PRIVATE in-law suite downstairs rented for $1200/month-a great income helper! Tenant has own designated parking off of Moha while Upstairs uses access to home from Homestead Road. Extensive concrete hardscaping leads to a huge oversized attached Garage suitable for over height vehicles and a wired 22x28 Detached Garage + a 8x12 shed. This 3600 sqft residence finished with Hardie board siding is situated on a nicely landscaped ½ acre lot with U/G sprinklers & ample parking for RV's. Traditional interior boasts vaulted ceilings, skylights, hardwood floors, heat pump, A/C, oak cabinets, a soaker tub and patio doors leading to 3 decks finished with Timbertek. The bright, open design features a fully finished basement, offering flexibility and recreational space. Walking distance to schools in a quiet neighbourhood! (id:60626)
Exp Realty (Kamloops)
14 Brethaven Court
Charlottetown, Prince Edward Island
14 Brethaven Court is a pristine and immaculate home. Located in a mature quiet court in Charlottetown, this stunner has a lot to offer, so let's dive in! Updates: new steel roof, ducted heat pump for efficient heat and cold, outside Napoleon kitchen and propane fireplace(1 of 3 propane fireplaces), double attached garage, EV charging garage, generac generator. House can be purchased with or without furniture. With the exception of the yellow set and the master bedroom mattress and box spring. That is right you can purchase this home and walk in with your clothes and kitchen supplies, turn on one of the 3 mounted TVs, crank the Sonos/Bose sound system and enjoy! The house also has trex decking with awings and the coolest deck directly off the kitchen! Speaking of the kitchen, stone countertops a double beer and wine fridge built into the Island, over look the living area making for an ideal space for entertaining. This home also has 3 full bathrooms (one in the primary ensuite) a large amount of closet space in each of the 3 bedrooms. The main level also has a huge mud room and multi purpose setting room. Each living room area has a propane fireplace. The exterior is stunning with updated landscaping and even the shed has a steel roof! (id:60626)
Exit Realty Pei
522 Lesperance Road
Tecumseh, Ontario
This stunning luxury raised ranch built in 2022, ideally located in the heart of Tecumseh. The main level features 3 spacious bedrooms, 2 full baths, and a bright open-concept living, dining, and kitchen area with oversized windows that flood the space with natural light. Enjoy cozy evenings around the beautiful gas fireplace in the living room. The fully finished lower level with a grade entrance adds incredible value with 2 additional bedrooms, a full bath, a large family room, and a 2nd kitchen—perfect for multigenerational living or rental income. Basement is currently rented to an A+ tenant for $1,800/month. Tenant is willing to stay or vacate depending on new owner's preference—an excellent income opportunity!! Enjoy high-end finishes throughout and peace of mind with 4 years remaining on the Tarion Warranty. (id:60626)
Jump Realty Inc.
Lot 51 - 48 Stoney Creek Road
Haldimand, Ontario
Welcome to SUNRAY ESTATES! A Brand New Pristine & Exclusive Residential Luxury Estate Lots Subdivision Community Featuring 65 Large Premium Lots **Sold with Site Plan Approval ** Fully Serviced Site with Internal Roads, Parks & Pond - Shovel Ready for Building **New Luxury Executive Homes Nestled in Serene Nature & Country Living Enclave in Haldimand County Near Major Urban Centres, Hamilton International Airport, Community Amenities & Major Highways. Perfect Blend of Rural Charm & Modern Convenience ~Truly A Rare Find~**Total Site Features Over 71 Acres & Offers a Variety of Great Sized Lots from 0.5 Acres to Almost 3 Acre Options. Premium Features on Many of the Lots from Large Pie Shapes, Park & Pond Settings, Private Non-Neighbouring Lots w/ Predominant Lot Sizes on the Site Averaging 1 Acre & Smaller Lots Still Boasting Min 98ft Frontages x 180ft Depths.***Entire Site will Be Sold Serviced by Developer/Seller w/Hydro Cable & Natural Gas Utilities, Internal Paved Roads, Street Lights, Sidewalks, Parks, Ponds & Storms Sewers Completed. Designed for Estate Luxury Custom New Homes Buyer to Service Homes with Cistern & Septic Systems. Various Purchase Options Available from Single Lot Sales, Block of Allocated Lots & Seller Willing to Consider & Work with Buyer on Various Purchase Options & Structure. *This Listing SINGLE LOT 51 OFFERS: 1.07 Acres, with 111.12ft Frontage X 418.32 Depth, Abutting New Site Park & Pond, Great Privacy & The Large Foot Print Offers Various Design Options for a Beautiful Estate Home, Fronting onto Internal Subdivision Road *Great Opportunity for Small to Large Builders!! or Build Your Own Custom Home Amongst Other Estates in this Exclusive New Community in a Prime Location. Minutes to Caledonia, Hamilton & Stoney Creek, Quick Access to Major Highways 403, QEW, Hwy 6. Enjoy Various Local Shops, Golf Courses, Trails, the Grand River, Rec Centres, Schools, Major Shops Nearby, Dining & More While Embracing the Natural Beauty of the Region. (id:60626)
Sam Mcdadi Real Estate Inc.
Lot 51 - 48 Stoney Creek Road
Haldimand, Ontario
Welcome to SUNRAY ESTATES! A Brand New Pristine & Exclusive Residential Luxury Estate Lots Subdivision Community Featuring 65 Large Premium Lots **Sold with Site Plan Approval ** Fully Serviced Site with Internal Roads, Parks & Pond - Shovel Ready for Building **New Luxury Executive Homes Nestled in Serene Nature & Country Living Enclave in Haldimand County Near Major Urban Centres, Hamilton International Airport, Community Amenities & Major Highways. Perfect Blend of Rural Charm & Modern Convenience ~Truly A Rare Find~**Total Site Features Over 71 Acres & Offers a Variety of Great Sized Lots from 0.5 Acres to Almost 3 Acre Options. Premium Features on Many of the Lots from Large Pie Shapes, Park & Pond Settings, Private Non-Neighbouring Lots w/ Predominant Lot Sizes on the Site Averaging 1 Acre & Smaller Lots Still Boasting Min 98ft Frontages x 180ft Depths.***Entire Site will Be Sold Serviced by Developer/Seller w/Hydro Cable & Natural Gas Utilities, Internal Paved Roads, Street Lights, Sidewalks, Parks, Ponds & Storms Sewers Completed. Designed for Estate Luxury Custom New Homes Buyer to Service Homes with Cistern & Septic Systems. Various Purchase Options Available from Single Lot Sales, Block of Allocated Lots & Seller Willing to Consider & Work with Buyer on Various Purchase Options & Structure. *This Listing SINGLE LOT 51 OFFERS: 1.07 Acres, with 111.12ft Frontage X 418.32 Depth, Abutting New Site Park & Pond, Great Privacy & The Large Foot Print Offers Various Design Options for a Beautiful Estate Home, Fronting onto Internal Subdivision Road *Great Opportunity for Small to Large Builders!! or Build Your Own Custom Home Amongst Other Estates in this Exclusive New Community in a Prime Location. Minutes to Caledonia, Hamilton & Stoney Creek, Quick Access to Major Highways 403, QEW, Hwy 6. Enjoy Various Local Shops, Golf Courses, Trails, the Grand River, Rec Centres, Schools, Major Shops Nearby, Dining & More While Embracing the Natural Beauty of the Region. (id:60626)
Sam Mcdadi Real Estate Inc.
2097 Otter Point Rd
Sooke, British Columbia
Charming 1925 home situated on a level, usable 0.3-acre lot in the heart of Sooke’s bustling town center! This rare offering is loaded with potential for investors and developers alike. Ideally located within Sooke’s Official Community Plan, the property supports medium- to high-density residential or commercial development. Recent provincial legislation further enhances the opportunity by allowing increased density without the need for rezoning. The existing home is clean, functional, and rentable—perfect as a holding property while you explore development options. Whether you're envisioning a residential project, a mixed-use building, or a commercial venture, this flat and accessible lot provides the flexibility to bring your vision to life. All within walking distance to shops, services, and transit. Don’t miss your chance to secure a prime piece of Sooke’s rapidly growing real estate market! (id:60626)
RE/MAX Camosun
8060 Beaverdams Road
Niagara Falls, Ontario
Check Out This Charming Gem In Beautiful Niagara Falls! Tastefully Upgraded Bungalow W/Close To 2,000 Sqft Of Total Living Space! This Gorgeous, Sun-Filled & All Brick Property Sits On A Massive, Premium & Fully Fenced 70 X 166 Ft Lot & Comes With Spacious Detached Garage, Above Ground Swimming Pool & A Large Gazebo, Just Perfect For Familys Enjoyment & relaxation! Absolutely A Stunning Home Featuring Large Welcoming Porch, 3+2 Bdrms & 2 Full Upgraded Baths, Beautiful Kitchen W/S. S. Appliances & Ceramic Tiles. Open-Concept Living/Dining Room W/Large Windows. Hardwood Floors & Light Fixtures On Main Level. Bright & Spacious 2 Bdrm Basement Apartment W/Separate Entrance, Large & Above-Grade Windows, Full Bath, Wet Bar, Vinyl Flooring, Pot Lights & Billiard Table! Great For Entertainment or Potential Rental Income! Ample Parking Spaces, Smart Doors Lock, Thermostat & Security Camera Systems. Window Curtains & Much More! Truly A Unique Property W/Lots Of Potentials!!! 10 Mins Away From Niagara Falls, Niagara Casino & Clifton Hill. Nearby Highways, Transit, Schools, Shopping Centres & Restaurants. (id:60626)
Royal LePage Signature Realty
403 - 7950 Bathurst Street
Vaughan, Ontario
Welcome To This Modern Luxury Condo In The Heart Of Beverly Glen, Less Than One Year Old. This Spacious 2-Bedroom, 2-Bathroom Unit Features High-End Finishes And Access To Top Amenities Including A Fitness Center, Yoga Studio, Indoor Basketball Court, BBQ Area, Party Room, Meeting Room, And Pet Care Station. Located In A Great School District (Westmount CI, Thornhill Secondary) With Easy Access To Public Transit (YRT, TTC), Highway 7, And Highway 407Making It Simple To Get To Downtown Toronto And Across The GTA. Just 15 Minutes To VMC Subway Station Via Rapid Transit. Enjoy Nearby Parks Like Downham Green Park And Promenade Park, Plus Thornhill Golf Course. (id:60626)
Sutton Group-Admiral Realty Inc.
3 - 1 Mortimer Street
Prince Edward County, Ontario
Step into a world where every day feels like a vacation. Imagine waking up to the dancing shores of Picton Harbour. Indulge in waterfront living with this stunning 2 bedroom, 2bathroom condo, nestled along the tranquil shores of Picton Bay. Boasting a prime location just moments from Main Street, immerse yourself in the heart of Picton's vibrant community while relishing the serenity of waterfront living. Step inside to discover a meticulously renovated haven, where no detail has been spared. From the moment you enter, be greeted by sleek engineered hardwood flooring that seamlessly guides you through the open living spaces. The updated kitchen offers with newer appliances, and opens to the living area that invites relaxation with its captivating views of the harbour. Upstairs you will find two spacious bedrooms, including a master retreat overlooking the glistening waters, offering a sanctuary for rest and rejuvenation. With the convenience of upper-level laundry, every aspect of comfort is considered in this waterfront oasis. The appeal doesn't end indoors. Step outside onto your private balcony, where panoramic views of Picton Bay stretch before you, offering a picturesque backdrop for morning coffees or evening sunsets. And for those who cherish life on the water, your Exclusive Dock Space awaits, beckoning endless adventures along the bay. This exceptional condo includes coveted amenities such as Designated Parking and Storage, ensuring both convenience and practicality for your everyday needs. Just a leisurely stroll away from Pictons vibrant Main Street, with lively cafes, bustling restaurants and boutique shopping, promising a lifestyle of unparalleled convenience and charm. Don't miss the opportunity to make this waterfront gem your own. With its impeccable blend of luxury, location, and leisure, this Picton condo is sure to captivate hearts and inspire dreams of water front living. Live where you Love to Visit! (id:60626)
Royal LePage Proalliance Realty
285396 Cr 10 Road
Amaranth, Ontario
Picturesque vacant 10 acre parcel very close to Orangeville. On paved County Rd 10 near Second Line of Amaranth Township. Historical structures including silo on property. Some Designated Wetlands. 1+ acre building envelope at road frontage. Buyer to complete due diligence regarding development potential with Township of Amaranth and Dufferin County. (id:60626)
RE/MAX Real Estate Centre Inc.
601 - 18 Concorde Place
Toronto, Ontario
The Courtyards Of Concorde!! Fantastic Opportunity To Own A Unit In This Luxury Low Rise Building. The building is surrounded by Greenery, with gorgeous hiking and biking trails that run along the Don River. The bright and sunny corner unit has 6 sets of windows which floods the unit in natural light. Spacious, 1234 Sqft, Split 2 Bedroom Suite provides both comfort and privacy. The large master bedroom has a walk in closet with built in organizers, and a private master ensuite with Jet tub and expansive storage. An updated kitchen provides ample cupboard space with a custom built-in pantry, stainless steel appliances, and quartz countertops. The second bedroom has a large built in storage locker for additional storage. The large living and dining area features a built in wall unit for storage, and a gas fireplace. Walk Out To Your Own Private Covered Open Balcony and enjoy sun-filled mornings and serene views .The Parking Spot is located on the coveted UC level and is conveniently located next to the entrance. The building's Resort Style Amenities Include an indoor salt water Pool, Whirlpool, Gym, Guest Suite, Party room, Billiard room, Garden boxes, Outdoor terrace and Koi pond, Roof top terrace, 24/7 concierge, workshop, dog run Tennis courts and a Fabulous Social club with Activities. Welcome Home!. TTC @ Door With Rush Hour Express Bus Downtown and walking distance to future LRT. Hortons And Shopping Within Walking Distance. Hop on the DVP - 10 minutes to downtown and 5 minutes to the 401. Unit comes with one owned Parking and one Storage Locker on the Visitor Parking level. (id:60626)
Right At Home Realty
97 Dalhousie Avenue
St. Catharines, Ontario
REMARKABLE DUPLEX OPPORTUNITY IN PORT DALHOUSIE Discover this duplex nestled in the charming Port Dalhousie neighborhood of St. Catharines, this property offers tremendous potential for both homeowners and investors alike.Situated on a generous lot, this duplex provides ample space for outdoor enjoyment while generating valuable rental income. The current configuration allows for flexibility - live in one unit while renting the other, or maximize your investment with dual rental streams.The true highlight is the location within the coveted Port Dalhousie area, a waterfront community known for its historic charm and recreational offerings. Just steps away from Lake Ontario's shores, residents enjoy easy access to beloved local attractions including Lakeside Park Beach, the historic Lakeside Park Carousel, and the Neil Peart Pavilion - named after the legendary Rush drummer who grew up in the area.Boating enthusiasts will appreciate the proximity to Dalhousie Yacht Club West Docks, while families will love the nearby parks and community amenities. The neighborhood offers a perfect blend of small-town atmosphere with convenient access to shopping, dining, and entertainment options.Adding tremendous value, this property comes with approved building plans for an addition, allowing new owners to expand and customize according to their needs without the usual permitting delays.Perfect for savvy investors looking to build equity or families seeking a unique living arrangement with income potential, this duplex represents a rare opportunity in one of St. Catharines' most desirable neighborhoods. (id:60626)
RE/MAX Niagara Realty Ltd
8 Beechener Street
Georgina, Ontario
Welcome To 8 Beechener St! This Charming, 3 Bedroom, 3 Bathroom, Freehold Townhouse Offers Cozy Living In A Vibrant Community, Complete With Parks, Trails And A Splashpad Right Outside Your Front Door. Whether You're Looking To Downsize Or Grow Your Family, This Open Concept And Inviting Home Is Perfect For You. With Just Under 1400 Sq Ft Of Functional Living Space, You'll Enjoy 3 Spacious And Bright Bedrooms, 9 Ft Ceilings And Hardwood Flooring On The Main Level, Complemented By Recently Updated Vinyl Flooring Upstairs. Plus---You're Just Minutes From Schools, Beaches, Library And All Amenities. Easy Access To Keswick (10 Min Away), Hwy 404 And Minutes To Hwy 48. Don't Forget To View The Virtual Tour---Come See It For Yourself! (id:60626)
Royal LePage Your Community Realty
12 912 Brulette Pl
Mill Bay, British Columbia
Open House: July 12, Saturday, 12pm-2pm. Proudly presenting this 2 Bedroom + Den, 2 Bathroom home in the highly sought-after Sunset Maples, located in the heart of Mill Bay. This bright and spacious CORNER townhome offers comfortable one-level living with 9’ ceilings. Thoughtfully designed with a fantastic layout featuring a double garage, ample storage, and beautifully maintained interiors that reflect years of thoughtful updates and care, this home is ideal for those seeking easy-care living. Step onto your large patio overlooking lush greenery, and enjoy your private, east-facing, well-landscaped backyard with upgraded lighting, irrigation, and pathways. Abundant natural light fills the home through windows and sliding doors — a delightful blend of brightness and upscale finishes. Recent improvements include a new gas furnace, hot water tank, fresh paint, and more. A gas fireplace, blackout blinds, updated hardwood flooring and carpeting maximize your year-round comfort. Custom accessibility features, upgraded bathroom, and reinforced patio further showcase the pride of ownership. Additional highlights include a covered front porch, spacious bedrooms, a cozy den, a large laundry room, a huge crawlspace, and a well-managed strata with a brand-new roof scheduled. Conveniently located on a quiet cul-de-sac, just minutes from Mill Bay Centre, schools, recreation centre, grocery stores, restaurants, ferry, marina, and more. A rare gem in a desirable community — one you’ll be proud to call home! (Finished sqft & lot size from strata plan, measurement from VI Standard) (id:60626)
Maxxam Realty Ltd.

