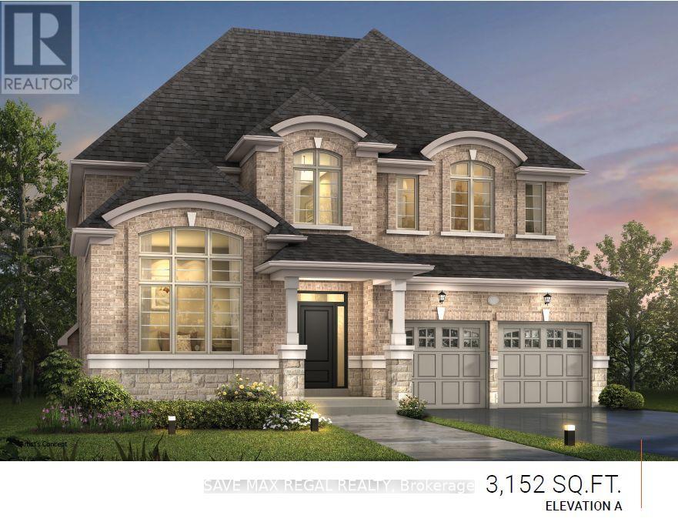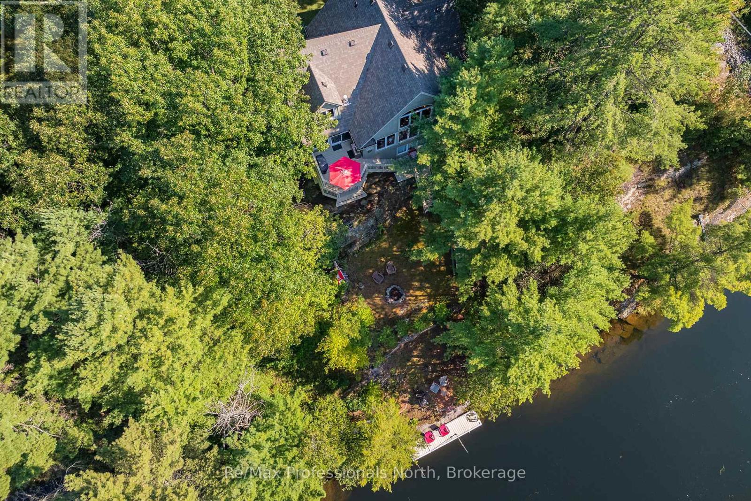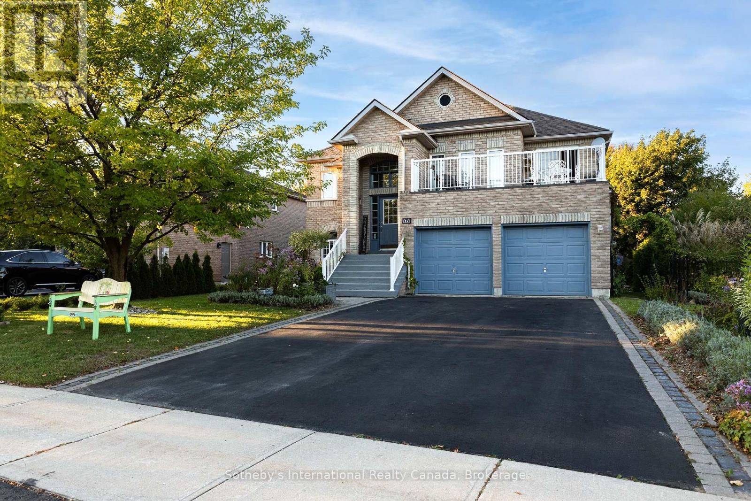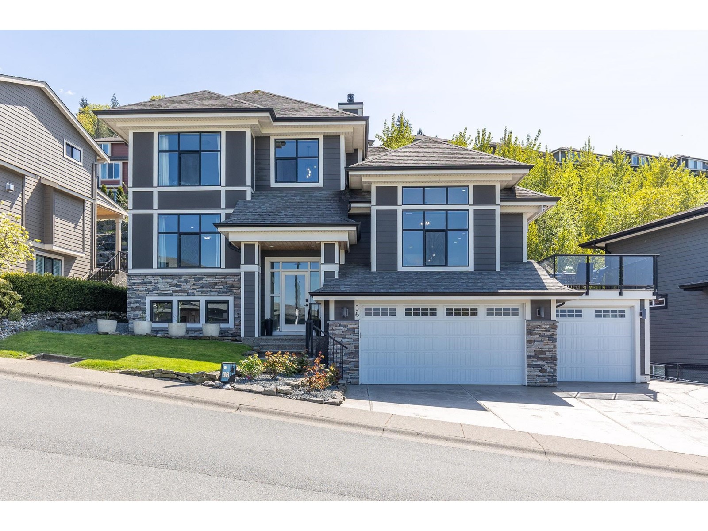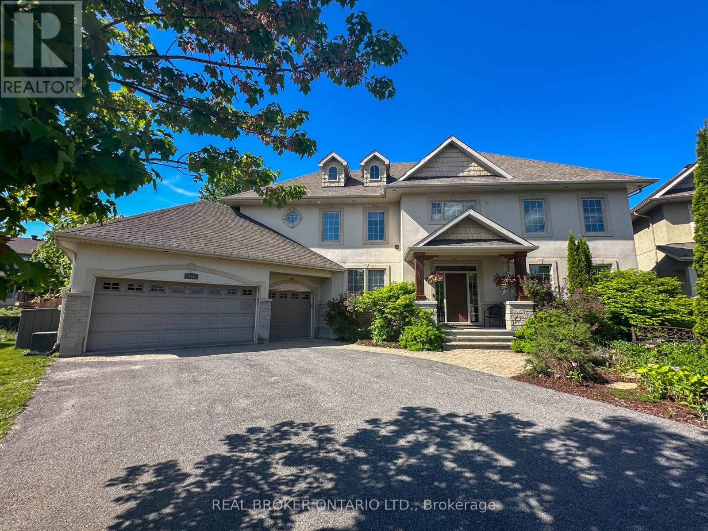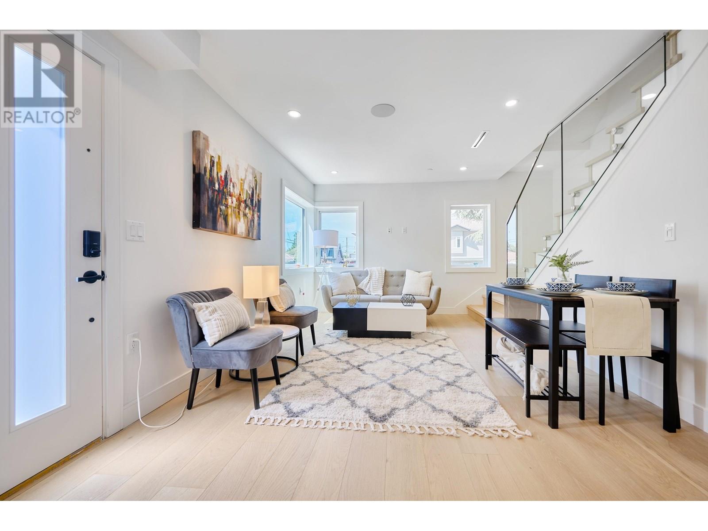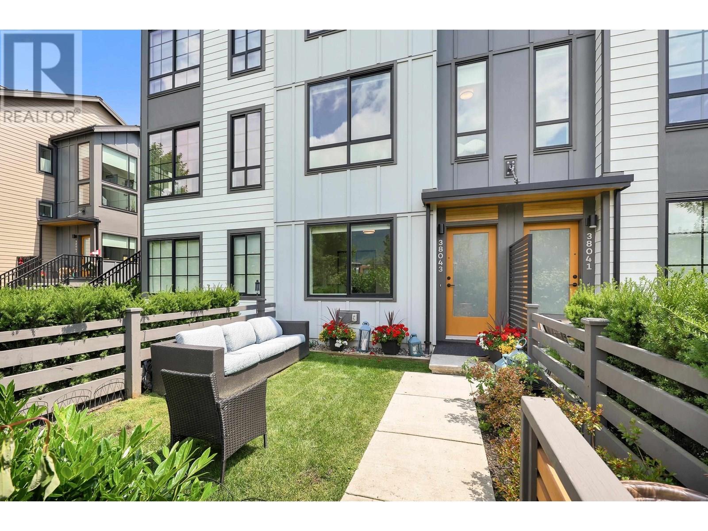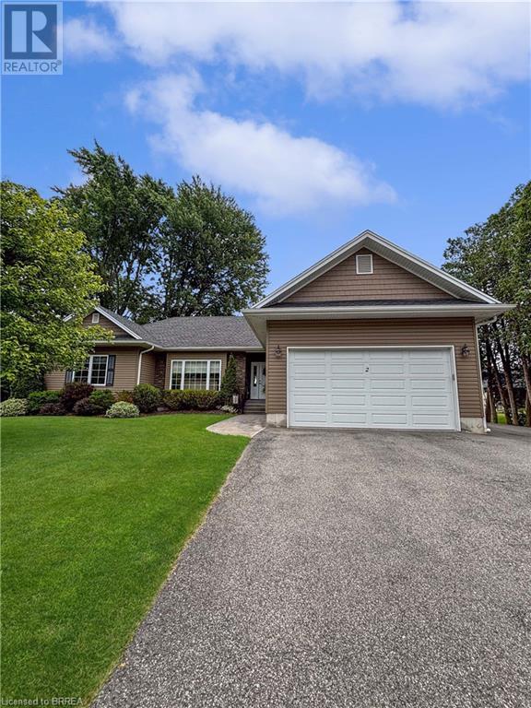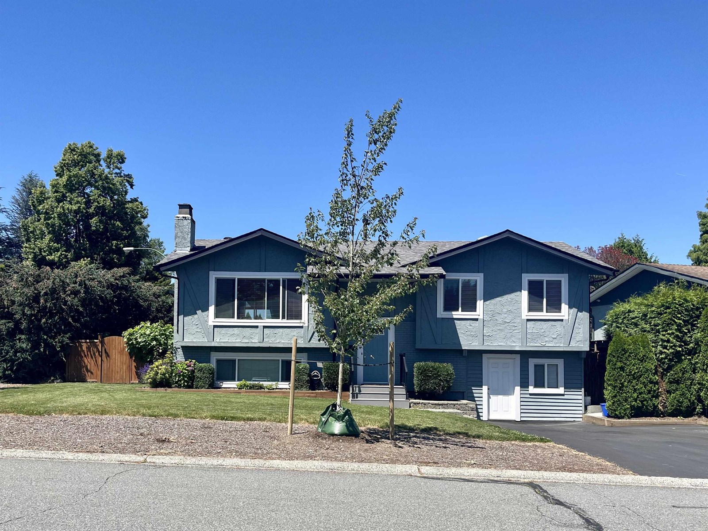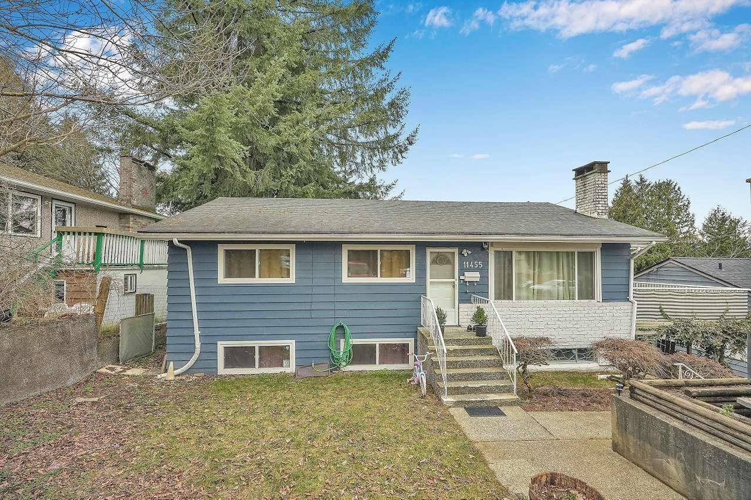4 Rail Trail Court
Georgina, Ontario
RARE MAIN FLOOR IN-LAW SUITE! Stunning Brand new detached two-storey home, located in the desirable community of Georgina, Ontario, offers a harmonious blend of modern sophistication and comfort with soaring 10 Ft Ceilings on the main and 9 Ft on the second floor. Backing onto a ravine, this property ensures both privacy and picturesque views, providing an ideal retreat from the hustle and bustle of daily life. Featuring Five spacious bedrooms, each with its own walk-in closet, this home is designed to offer ample storage and personal space for every family member. The master suite provides a luxurious sanctuary, while 4 beautifully appointed bathrooms enhance the home's elegance and functionality. Additionally, the fifth bedroom on the main level can be used as an office or an in-law suite. The chef's kitchen, brand new Stainless-Steel Samsung High-End appliances, with a functional back kitchen, is a dream for culinary enthusiasts, while the mudroom provides added convenience for everyday use. The open and airy main floor boasts a cozy family room, a formal dining room, offering versatile spaces for relaxation. With a double garage providing generous storage and parking, this home is a perfect blend of luxury and practicality. Thoughtfully designed and impeccably crafted, this Georgina property offers an unparalleled living experience for those seeking both style and comfort. (id:60626)
Save Max Regal Realty
1005 Laidlaw Avenue
Gravenhurst, Ontario
Step into luxury with 'The River View', where outstanding design meets unparalleled tranquility. As you enter this custom-built home, you'll be immediately captivated by the stunning great room, featuring a grand wall of windows that frame picturesque river views and a striking granite stone fireplace that exudes warmth and elegance. This expansive open-concept residence includes 3 spacious bedrooms and 2.5 well-appointed bathrooms, offering ample comfort and privacy for family and guests. The versatile loft space is perfect for a cozy reading nook, complementing the home's generous layout designed for both relaxed living and entertaining. The property also boasts an incredible detached garage with 500 square feet of additional living space. This versatile area can easily be transformed into your dream home office, a creative art studio, exercise room or a charming bunkie for guests and grandchildren. Embrace the serene beauty of the Severn River with over 20 km of tranquil waters to explore. Enjoy picturesque sunsets by the firepit or unwind in a Muskoka chair, soaking in the sought-after western exposure. Conveniently located with easy access to Highway 11 and Washago, this Muskoka property is perfectly positioned just 15 minutes from Gravenhurst and Orillia. It is also the closest home in all of Muskoka to the GTA offering the perfect blend of peaceful seclusion and easy accessibility. Experience the ultimate in riverfront living at 'The River View' - a rare gem where luxury meets nature. (id:60626)
RE/MAX Professionals North
17 Mair Mills Drive
Collingwood, Ontario
Executive home on Mair Mills Estates with legal ground floor accessory apartment located close to trail system, Blue Mountain and downtown Collingwood. Main level accessory apartment features 3 bedrooms, office, 4 piece bathroom, laundry and an open plan living/dining/kitchen area with 4 season sunroom (heat & a/c), screened porch and walkout to spectacular backyard featuring deck and hot tub. The 2nd level features 3 bedrooms (one currently used as an office), guest bathroom, primary ensuite with walk in closet and laundry, combined living/dining area and beautiful kitchen with island which is open to the family room. Access to balcony over garage from living room and spacious deck with access off both primary bedroom and kitchen. Two car garage with tons of storage is accessible by both levels and there is parking for 4 cars on the driveway. The fenced yard has been extensively landscaped and features 30 ft. of raised garden beds and sprinkler system. (id:60626)
Sotheby's International Realty Canada
36 50778 Ledgestone Place, Eastern Hillsides
Chilliwack, British Columbia
AMAZING UNOBSTRUCTED VIEW OF GOLF COURSE & VALLEY from this IMMACULATE 3230 sq ft luxury home with TRIPLE GARAGE, brand new HARDWOOOD floors. Home is on 3 levels and includes a 1 BR SUITE mortgage helper too! The backyard is like a dream with waterfall feature in the 4 tiered stone terrace and fenced area for kids & pets. Suite has no access to private backyard. PRIMARY BEDROOM ON MAIN FLOOR with 5 piece ensuite. GOURMET KITCHEN with recent new cabinets, oversize island, quartz countertops, pantry, and gas range. Large bright windows and vaulted ceiling allows an abundance of natural light! Home has central A/C, gas F/P, hardyboard siding, Tesla level 2 charger in garage, & lots more! Don't miss seeing this wonderful home! See virtual tour link for video. Quick possession possible! (id:60626)
Royal LePage Little Oak Realty
221 Jensen Court
Ottawa, Ontario
Welcome to 221 Jensen Court, a breathtaking 4+1 bedroom, 3.5-bathroom luxury home nestled on pie-shaped lot in one of Carps most sought-after neighbourhoods. Tucked away in a quiet court, this stunning home is finished top to bottom with high-end finishes, offering exceptional living spaces inside and out. Designed for comfort and elegance, the main level features rich hardwood flooring throughout, a beautifully appointed kitchen with high-end finishes, a formal dining room, and a bright, spacious living area. Cozy up beside the double-sided gas fireplace, which adds warmth and charm to both the living room and the convenient office, an ideal space for working from home. Upstairs, the primary suite is a true retreat, featuring double closets and a breathtaking double-sided fireplace that extends into the spa-like ensuite. Unwind in the luxurious soaker tub as the soft glow of the fire creates a serene and relaxing atmosphere.The fully finished lower level is perfect for multi-generational living or hosting guests. With a spacious bedroom, full bathroom, wet bar, and a cozy gas fireplace. Whether you're enjoying a movie night or entertaining friends, this level has it all. Step outside to your backyard oasis, where a fully fenced yard, mature gardens, and a new deck provide the perfect setting for outdoor entertaining or quiet evenings under the stars. This home has it all, space, style, and incredible features you wont find just anywhere. Don't miss your chance to make it yours! List of updates: fenced back yard (2025) new back deck (2025), Fresh landscaping (2025)laminate flooring (2019), fridge (Dec 2024), washer and dryer (2025), slide in stove/oven (2019), dishwasher (2018), paint (2023/2025), endless pool (2016) (id:60626)
Real Broker Ontario Ltd.
330 Piper Street
North Dumfries, Ontario
IMPRESSIVE one-of-a-kind multi-level contemporary home on 0.392 acres in the charming town of Ayr, backing onto the scenic Nith River. Boasting approx. 5077 sq ft, this home features a striking open-concept design. Inside, you’ll find a spacious chef’s kitchen with a quartz breakfast island, gas cooktop, powerful hood fan, 42” cabinets, coffee station, wet bar & large windows with backyard views. A perfect dining space seats 8–10 beside a stunning vapor fireplace. The home offers 9–12 ft ceilings, plus a 2022 great room addition (approx. 600 sq ft) with oversized windows and French doors to the side yard. There’s a main floor guest/in-law suite with a 3-pc ensuite, a gym/office, 2-pc bath, rough-in for 2nd laundry, and garage access. Walk up the open riser wood/glass staircase to 4 more bedrooms. The primary suite impresses with vaulted ceilings, a large walk-in closet, 4-pc ensuite with soaker tub & glass shower, 2 skylights, and terrace access. A second bedroom also connects to the terrace. Down the hall: a laundry room, 4-pc bath with granite, and 2 more good-sized bedrooms—one with a private balcony. On the 3rd level “loft,” create your dream space—currently a bedroom with ensuite & another balcony. Sunlight pours in through 4 skylights and expansive windows. Features: 2-car garage, 6-car driveway, composite deck, treehouse, indoor/outdoor speakers, and total privacy—all backing onto the river. Just 7 mins to Hwy 401, walk to parks and downtown. (id:60626)
RE/MAX Twin City Realty Inc. Brokerage-2
810 E 51st Avenue
Vancouver, British Columbia
Indulge in luxury with this back unit in a newly built fourplex. No Strata Fees! Enjoy the best location on the East Side with an open concept layout. Separate entry guest suit with kitchen, full bath, dining and living area . Escape to your private yard oasis, perfect for entertaining guests or simply unwinding in serenity. Crafted by a reputable West Side builder, this home offers 3 bedrooms, 3 bathrooms, Engineered hardwood floors, ample cabinet space, air conditioning, and radiant heating. Control everything from your phone, including fridge, heating, and locks. Relax in the private yard space. Includes 2-5-10 New Home Warranty and one parking spot in a double garage. Open house this Sunday 12 to 2 PM. (id:60626)
Team 3000 Realty Ltd.
Royal LePage Sussex
38043 Helm Way
Squamish, British Columbia
Welcome to this beautiful 4 bedroom, 3 bathroom townhome at Sea and Sky. Owner occupied for less than a year, this home is in immaculate condition with GST already paid. This last phase of the Sea and Sky development have the best views in the entire development. This home offers stunning views of the water and the Chief. Enjoy premium upgrades throughout including A/C, heated floors, vinyl plank flooring, and upgraded laundry. Steps to the future 19,000 square ft Activity Centre and the pedestrian bridge to downtown. Book your private showing today! (id:60626)
Macdonald Realty
2 Kitson Street
Mount Pleasant, Ontario
Welcome to 2 Kitson Drive in the heart of Mount Pleasant — one of Brant County’s most sought-after villages, just steps from the iconic Windmill Country Market and the renowned Devlin’s Country Bistro. This custom-built home is the perfect blend of charm, craftsmanship, and modern luxury. With 3 spacious bedrooms and 2 full bathrooms, it offers a functional layout ideal for families, retirees, or anyone dreaming of small-town living without compromise. The primary suite is a true retreat, featuring a massive walk-in closet and a spa-inspired ensuite bath with double sinks, a large glass shower, and a deep soaker tub. Soaring cathedral ceilings in the great room flood the space with natural light, while the chef’s kitchen is the centerpiece of the home, finished with premium Cambria quartz countertops, a large island, and high-end cabinetry—perfect for entertaining. This home was built to the highest standards, with full spray foam insulation, a 200-amp electrical panel, and manifold systems for both plumbing and gas—ensuring efficiency, safety, and long-term peace of mind. Outside, the detached workshop is a standout feature: fully serviced and ideal for a home business, gym, man cave, or creative studio. It also includes a loft area for additional storage or potential finishing. Enjoy the peaceful, walkable lifestyle of Mount Pleasant, where charming cafes, scenic trails, and a warm community await. Homes like this rarely come to market—don’t miss your chance to live in the village everyone dreams of calling home. (id:60626)
Real Broker Ontario Ltd
6054 Route 105
Waterborough, New Brunswick
Embrace a unique and lucrative opportunity to own a fully operational glamping business set on approximately 85 acres of picturesque land with breathtaking views of Grand Lake. This property offers the perfect blend of luxury and nature, making it an ideal destination for those seeking a memorable and relaxing getaway. The property consists of 3 domes (411 sq ft each), 7 domes (539 sq ft each) and 1 large dome (1901 sq ft). The large dome offers flexibility for future expansion or additional guest accommodations. Each dome comes fully equipped with a heat pump, pellet stove, wood-burning hot tub, full kitchen, and full bathroom. An equipment and tool storage garage ensures all maintenance needs are met. Dedicated laundry and electrical buildings provide added convenience. Enjoy 3.5 km of scenic hiking and snowshoeing trails winding through the property. Take advantage of the public beach and boat launch just across the road for endless water activities. Don't miss this chance to own a thriving glamping business in a prime location. Whether you're looking to invest in a profitable venture or seeking a lifestyle change surrounded by nature, this property is an exceptional find. (id:60626)
Exit Realty Advantage
RE/MAX East Coast Elite Realty
8945 Mitchell Way
Delta, British Columbia
Discover this inviting home on a quiet, family-friendly street in North Delta. With a spacious driveway and ample street parking, it's perfect for families or entertainers. This home offers a modern kitchen with quartz countertop and stainless steel appliances, complemented by updated laminate flooring and contemporary lighting throughout, creating a warm, welcoming ambiance. The private, fenced backyard is a tranquil retreat for relaxation or play. Located close to both elementary and high schools, it is a short distance from the North Delta Recreation Centre and public transit, offering easy access to amenities. (id:60626)
Sutton Group-West Coast Realty
11455 139a Street
Surrey, British Columbia
Investors and Builders Alert. This renovated 7-bedroom home sits on a spacious 8,219 sq. ft. lot in Bolivar Heights, offering breathtaking views of the North Shore Mountains, Fraser River, and city lights. The home features updated bathrooms, kitchen, and flooring. The main floor boasts bright, open-concept living areas filled with natural light. The walk-out basement suites, each with a separate entrance, provide flexible living options for any family setup. Outside, enjoy an enclosed sunroom, a multi-level sundeck, a covered patio, and a generous backyard. Located in a family-friendly neighbourhood with convenient access to top-rated schools, shopping, and major transportation routes. (id:60626)
Century 21 Coastal Realty Ltd.

