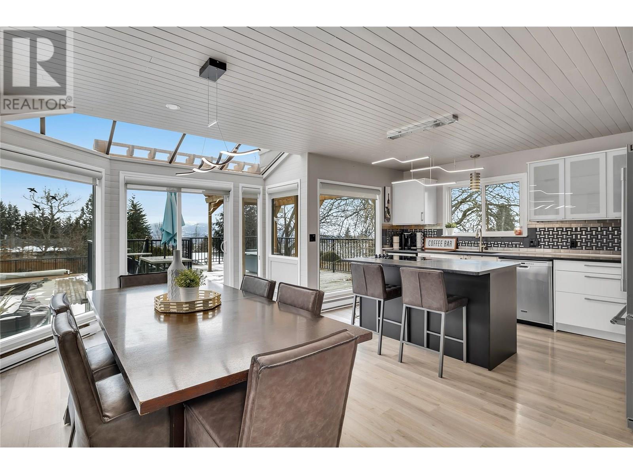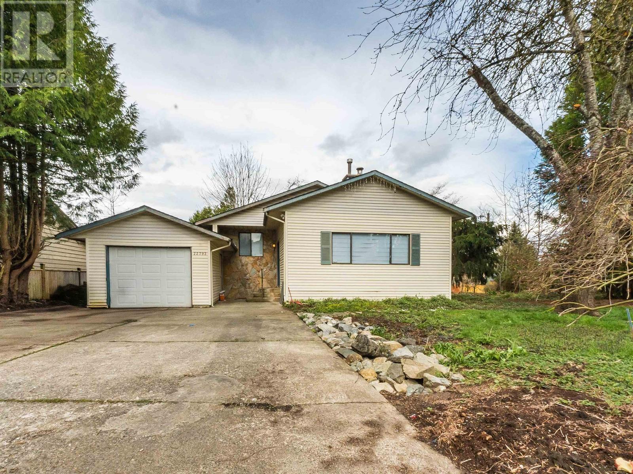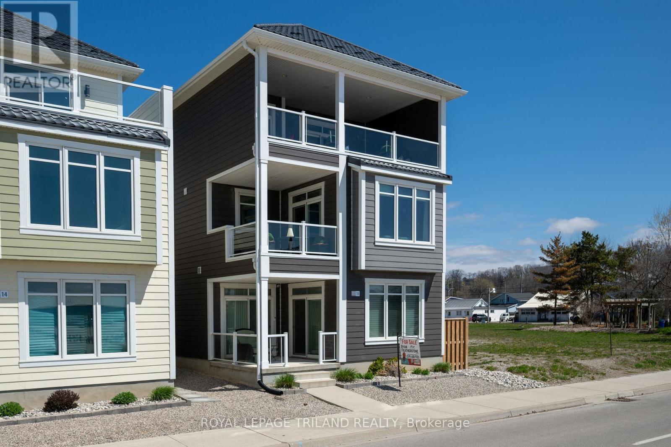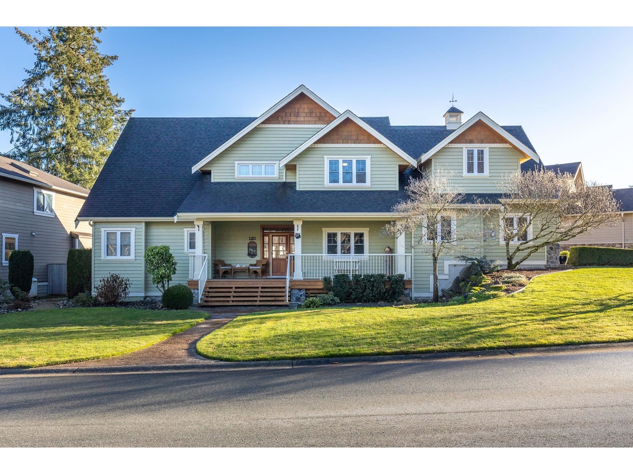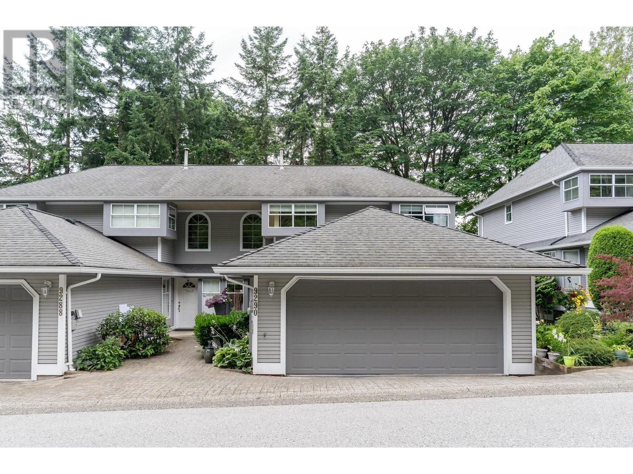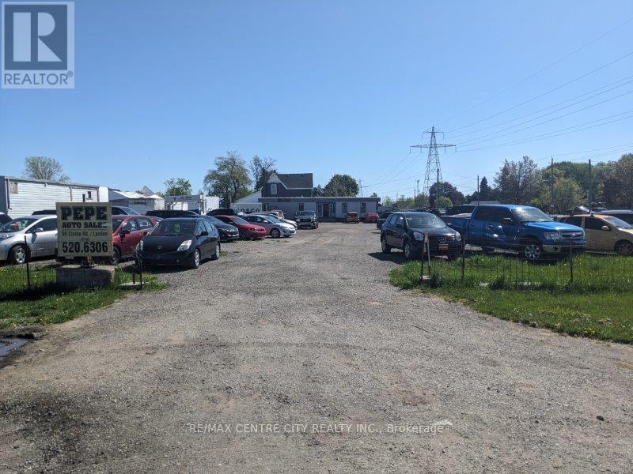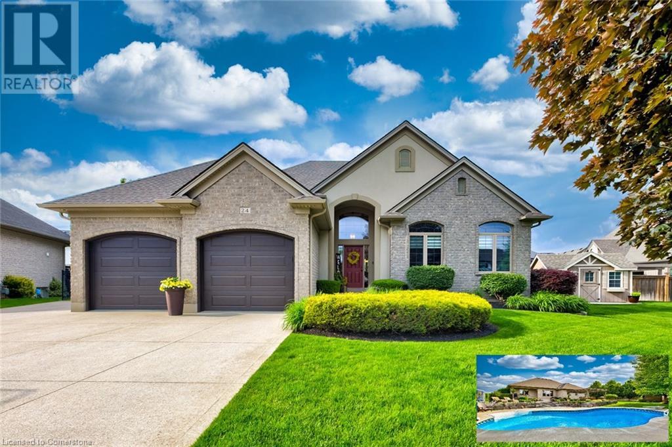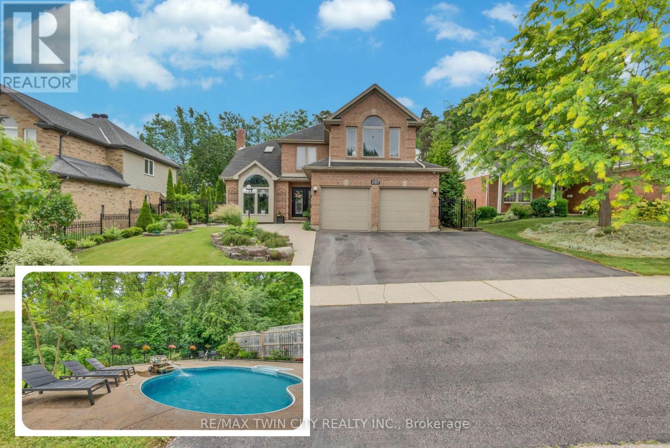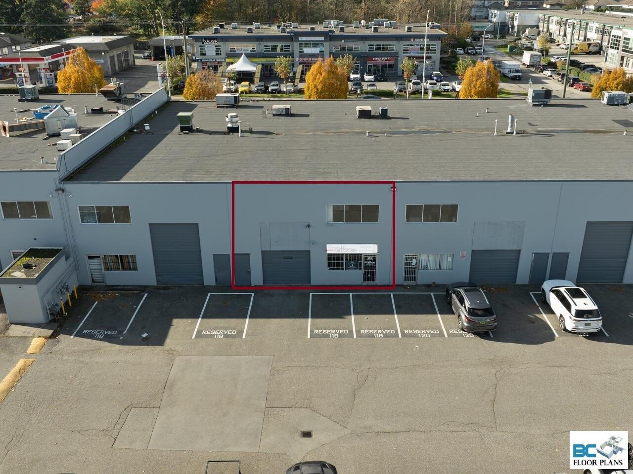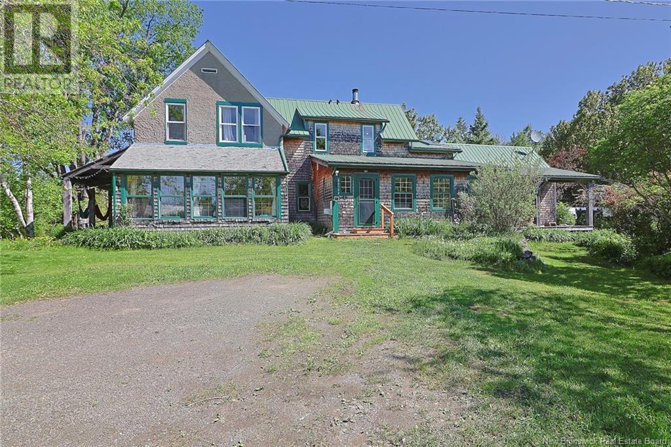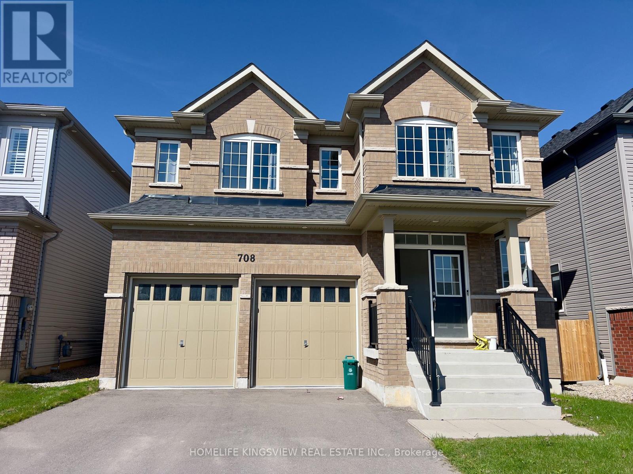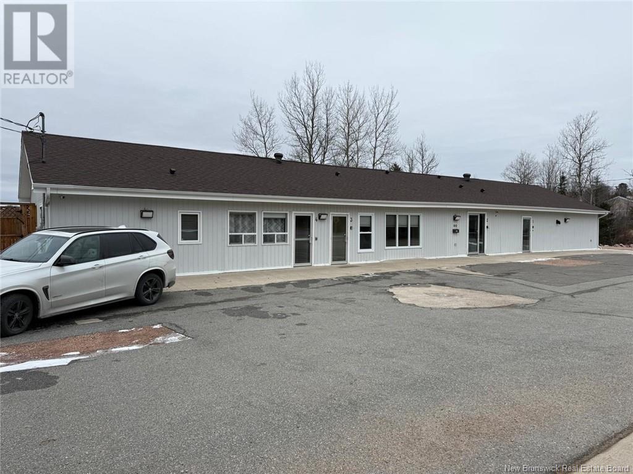2535 Winnipeg Road
West Kelowna, British Columbia
Live the true Okanagan lifestyle of Lakeview Heights, just minutes from the renowned Westside Wine Trail with over 10 wineries, top-rated restaurants, and scenic hiking, this stunning 6 Bed, 4 Bath 3,500+ sq. ft. home is your private oasis. The main floor features 3 spacious bedrooms, an office, 2 baths, sun drenched kitchen space and laundry room. The expansive primary suite offers direct access to the outdoor retreat—step onto your private patio to enjoy a 20’ x 40’ saltwater pool and one of the most serene outdoor spaces in the area. Floor-to-ceiling windows flood the kitchen with natural light, highlighting breathtaking sunrise, mountain, and lake views. A cozy living room and office provide the perfect spaces to unwind. The lower level boasts 2 oversized bedrooms each with a full ensuite, a den, a large recreation space, and laundry—offering excellent suite potential for additional income. With ample parking, 2 fireplaces, carport, 2 detached storage sheds, a lush garden with fruit trees.. This home is truly a must-see. Only minutes to downtown Kelowna and city transit don't miss incredible opportunity! Schedule your showing today! (id:60626)
RE/MAX Kelowna
26 Boxen Harbour Lane
Frontenac Islands, Ontario
Welcome to your waterfront dream come true! This stunning 4-bedroom, 3.5-bathroom home offers breathtaking views and unbeatable access to the water, with flat rock shoreline perfect for swimming, sunbathing and boating. Relax on your private dock, take a dip in the pool, or unwind in the hot tub, all with a spectacular view as your backdrop. The screened-in porch is the perfect spot for morning coffee or evening drinks, offering a front-row seat to one of the most picturesque waterfronts you'll find. Inside, there's plenty of room for family and guests with spacious bedrooms and a thoughtful layout built for comfort and entertaining. Whether you're hosting a summer gathering or enjoying quiet evenings by the water, this property delivers a lifestyle most only dream about. Truly one-of-a-kind, this home must be seen in person to appreciate its full beauty. Book your private showing today, you won't want to leave! (id:60626)
Exp Realty
22793 Reid Avenue
Maple Ridge, British Columbia
This stunning renovated home, sits on a rectangular 7680 Square Feet Corner lot.Featuring brand new Samsung, and LG appliances. Home is a 2 story, 5 bedroom, and 2 bathroom house. Situated in a quiet, family friendly neighbourhood. Close to schools, transit, restaurants, shopping, community centres and parks. Great investment opportunity. Spacious 2 bedroom suite mortgage helper also newly renovated.Enjoy a bright living area with its private yard great for entertainment. Easy to show. Inquire now and make it yours. (id:60626)
Century 21 Coastal Realty Ltd.
52 Novella Place
Brampton, Ontario
Welcome to 52 Novella Place, a beautifully maintained single-family detached home located near Trinity Common. This impressive property boasts 4 spacious bedrooms and 2 bathrooms on the second level, perfect for families or those seeking ample space. The main floor features an open concept design, seamlessly blending the front room and dining room, a separate den/office , spacious family room and kitchen. Recently renovated, the kitchen is sure to impress with its modern finishes and ample counter space. Enjoy seamless entertaining and everyday living in this bright and airy layout.- 2-car garage for convenient parking- Generous-sized 2 level deck perfect for outdoor entertaining and taking in the surrounding views- Separate entrance to the basement, ideal for a secondary apartment or in-law suite Prime Location! 2 Bedroom legal secondary apartment in basement with separate entrance. Owner has a separate 200 sqft area for personal/business use. Located near Trinity Common (410/Bovaird), this property offers easy access to shopping, dining and entertainment options. Enjoy a convenient lifestyle with nearby parks, schools and public transportation. Don't Miss Out! This stunning home is perfect for families, professionals or investors looking for a great opportunity. ** This is a linked property.** (id:60626)
Homelife/miracle Realty Ltd
372 Scott Boulevard
Milton, Ontario
$$$ Value +++ A must see house! Solid brick, 4 bdrm Arista home, 2500 sq.ft. Situated on a deeper lot, steps to elementary school, in most desirable Milton Trails Community. Close to Niagara Escarpment, this prime location offers unparalleled conveniences with access to vibrant community. Located by the new Sherwood Community Center that offers facilities such as hockey rinks, swimming pool, library and much more. Award winning schools in walking distance. Parks and Conservation areas make this home ideal for growing families! Pristine neighbourhood, only minutes to downtown. You can can enjoy the local Farmers Market, restaurants, cafes, shopping and all major conveniences and major highways. Bright, spacious, open concept, 9' ceilings on main floor, 12' ceiling in Great Rm, pot lights, french doors to backyard. Inside access to garage. Oak staircase. Family room with cozy fireplace, dining room with coffered ceiling, Great room with tri-arched windows , NEW ROOF July 2024 . A nice place to call home and grow your family!! $$$ Value+++ Don't miss this incredible opportunity!! (id:60626)
Royal LePage Your Community Realty
63 17033 Fraser Highway
Surrey, British Columbia
Welcome to this stunning, meticulously maintained 4-bedroom, 4-bathroom townhome in the heart of Fleetwood! Built in 2021 and shows 10! This spacious 2,792 sqft residence offers luxurious living across 3 levels. Enjoy year-round comfort with air conditioning, and entertain in style with a gourmet kitchen featuring a gas stove, wine cooler, pantry space. The open-concept main floor includes a cozy electric fireplace, while the lower level boasts a large rec room with its own wet bar-perfect for movie nights or hosting guests. Additional highlights include a double side-by-side garage, built-in vacuum, and an abundance of closet and storage space throughout. Nestled near a golf course and just minutes to shopping, transit, schools, and parks. Low strata fees, with Club house and Gym. (id:60626)
Woodhouse Realty
3741 Lakeshore Road E
Clarington, Ontario
Lakefront living at Its best! Welcome to your waterfront dream in the sought-after Bond Head community of Port of Newcastle! This captivating log home beautifully blends rustic charm with modern comforts, offering a lifestyle that's all about relaxation, connection, and natural beauty. Inside, you'll find 4 spacious bedrooms, 2.5 bathrooms, and a warm, inviting family room with a wood-burning fireplace perfect for cozy nights in. Pine floors and exposed beams add to the authentic charm, while stunning water views throughout the home remind you that you're living somewhere truly special.The eat-in kitchen and walkout dining room make entertaining a breeze, and the unfinished basement with a separate entrance offers offers a blank palette to create a space for guests, a home office, or even a theatre room. Plus, a 3-car garage with a second-floor loft gives you the perfect space for a workshop, studio, or bonus storage.Whether you're sipping your morning coffee admiring the lake views or hosting unforgettable sunset dinners, this home offers the ultimate lakefront lifestylepeaceful, picturesque, and endlessly inviting.Come experience the magic of life by the water. Welcome to your forever escape! (id:60626)
Royal LePage Signature Realty
15 - 355 Edith Cavell Boulevard
Central Elgin, Ontario
Step into one of Port Stanley's most iconic properties: it's the 2017 Lottery Dream Home by Prespa Homes. This 3-storey stunner isn't just a house, it's a lifestyle upgrade. With panoramic lake views, 4 spacious bedrooms, 4 luxurious bathrooms, and outdoor living on every level, it's where beach-town charm meets high-end design. Just a short stroll to the sandy shoreline of Main Beach, you'll feel like you're on vacation everyday. Whether youre hosting sunset cocktails or enjoying your morning coffee with waves crashing in the distance, this home delivers the kind of life most people only dream of. Designed with accessibility and style in mind, it features an elevator, wide doorways, and thoughtful layout throughout. The main level offers two guest bedrooms, a 4-piece bath, and a wet bar for casual entertaining. Upstairs, the second floor is pure wow: an open-concept entertainer's paradise anchored by a sleek gas fireplace, a chef-worthy kitchen with butlers pantry, waterfall island, stone counters, and built-in KitchenAid appliances. But the showstopper? The third floor.Think boutique hotel meets beach house complete with another gas fireplace, a hidden Murphy bed, wet bar, spa-style ensuite with an oversized tiled shower, and a covered balcony made for sunset sipping or storm watching.This isn't just a home, it's your front-row seat to the best of Port Stanley. But words don't do it justice. Come see it for yourself before someone else makes it their dream come true. (id:60626)
Royal LePage Triland Realty
40 Tormina Boulevard
Whitby, Ontario
Stunning 2-Storey All-Brick Home in the Highly Sought-After Taunton North Community. True Pride of Ownership! Step into this classic 2600 sq. ft. Contemporary all Brick home featuring a spacious open-concept layout with 9-ft ceilings. Large eat-in kitchen with granite countertops, breakfast bar, and walkout to the yard. Open to the family room with hardwood flooring, gas fireplace and pot lighting. With 4 generous bedrooms plus a versatile media loft, 4 bathrooms, and a finished basement this home is perfect for growing families. Fully finished basement with a 2nd kitchen with island, an open concept living and dining space and a 3-piece bathroom complete with an infrared sauna. Easy enough to add a bedroom for the in-laws. Major updates include a new furnace, air conditioning, and shingles (2019). 90% of the windows were replaced in January 2024, ensuring energy efficiency and comfort throughout the home. Interior & Exterior Pot lighting. Professionally finished landscaped yard. Walk to schools and shopping. Quick access to Hwy 12, 407 & 412 (id:60626)
Keller Williams Energy Real Estate
120 14500 Morris Valley Road
Mission, British Columbia
Immaculate,custom built,3000 plus sq ft home. This Gorgeous home comes complete with everything for a discerning buyer. Custom designed with the master bedroom on the main floor and a luxurious 5 piece ensuite with separate walk-in shower and free standing soaker tub & fireplace. Built to perfection with a combined living dining and kitchen with newly update S/S appliances and custom cabinets. High-end finishing adorn every room with high ceilings, hardwood floors, tile, crown and new paint. Upstairs has 2 large bedrooms and a media(games)room. Oversized garage with lots of storage, almost 10,000 SqFt lot,fully fenced and landscaped yard with U/G Sprikler.New Paint,Fully air-conditioned with updated heat pump(2020),heat exchanger(2019)HWT(2021) and RV parking. Call now. (id:60626)
Homelife Advantage Realty (Central Valley) Ltd.
9290 Goldhurst Terrace
Burnaby, British Columbia
WELCOME TO COPPERHILL! A South-facing and beautifully maintained 1/2 Duplex tucked into a quiet, greenbelt-adjacent community. This spacious three-level home offers a functional layout with just under 2,500 sqft of living space. Enjoy year round comfort with a heat pump and A/C. The oversized lower level bedroom features sliding glass doors to the backyard; ideal for extended family or students. Two outdoor spaces and a charming garden offer room to relax and unwind. Double garage provides ample room for vehicles and storage. Conveniently located minutes form SFU, Costco, SkyTrain, shopping, and parks, yet perfectly set apart for peaceful living. (id:60626)
RE/MAX Aldercenter Realty
46 Silverstream Road
Brampton, Ontario
This spacious 4-bedroom, 4-bathroom detached home sits on a premium lot that widens at the rear, offering exceptional curb appeal and a beautifully landscaped backyard garden oasis. Located in Bramptons highly sought-after Heart Lake West community, the home features a newly upgraded eat-in kitchen, renovated ensuite and upstairs baths, generous principal rooms, and a functional layout ideal for growing families. The finished basement complete with a new kitchen and flooring offers versatile space perfect for extended family or entertaining. Recent updates include a new roof (2024) with a 50-year transferable warranty, new furnace, California shutters upgraded electrical panel, and modern finishes throughout. Situated just minutes from top-rated schools, Loafers Lake, Heart Lake Conservation Area, parks, and Highway 410, this is a rare opportunity to own a move-in-ready home in a warm, family-friendly neighbourhood. 2nd kitchen in the basement, washroom and bedroom for in law suite. (id:60626)
Royal LePage Signature Realty
90 Clarke Road
London, Ontario
Located on the northeast corner of Clarke and Gore offering exceptional exposure. One of the few remaining corner lots for development. Currently being used as a car lot. Trailer on site can be purchased separately. Zoning Restricted ServiceCommercial-RSC1,3,5 permits automobile sales and service. Other permitted uses include warehousing, self-storage establishments, tow truck business, auction establishments, commercial recreational establishments, building supply outlets and a host of other uses. Storm and sanitary sewers are at the lot line subject to verification by the Buyer. Survey and zoning information available upon request. Can be sold with 92 Clarke Road. See MLS # X12058392 for details. (id:62611)
RE/MAX Centre City Realty Inc.
24 Belmont Avenue
Tillsonburg, Ontario
Pack your bags, the search is over!! Located in the sought after Brookside neighbourhood and sitting on a huge pie shaped yard, this gorgeous 4 bedroom custom built executive bungalow by Dalm Construction is finished top to bottom, features a back yard oasis and shows like a model. The super bright; open concept main level features a modern kitchen with plenty of counter space, floating island, ceramic back-splash and a convenient desk build-in with attached pantry. Also featured are the gas fireplace with stone feature wall, pot lighting, custom blinds, 5 appliances, engineered hardwood + porcelain floors, 9ft ceilings, vaulted foyer and mudroom with laundry rough-in. Spoil yourself after a long days work in the updated en-suite bath with glass shower, free standing soaker tub and double vanity. Needing extra living space? The finished lower level offers a spacious family room with large windows, rec room/games room, bedroom, 3pcs bath, laundry and a large storage area that doubles perfectly as an exercise room or workshop. Enjoy morning coffee or an evening cocktail on the large interlock deck overlooking the fully fenced picture perfect yard with heated in-ground salt water pool, pool shed, extensive stonework, garden shed and pergola. You won’t have any problems with parking as the spacious concrete drive comfortably fits 5 vehicles in addition to the double garage. Other notables include water softener, water heater (2019), roof (2022), pool pump + salt cell (2022) and sprinkler system on sand point. Conveniently located just minutes to schools, shopping, parks, hospital and scenic nature trails. Pride of ownership in this home is impossible to overlook; as attention to detail is evident at every turn. Be sure to add 24 Belmont Ave to your “must see” list today... you won’t be disappointed! (id:60626)
Grand West Realty Inc.
132 Chemin Cocagne Sud
Cocagne, New Brunswick
Welcome to 132 Cocagne South, where a new lifestyle awaits the lucky new owners! Nestled along the serene Cocagne River, this charming bungalow is packed with delightful features. It boasts three spacious bedrooms and a full bath, complemented by an inviting open-concept kitchen and dining areawith a cozy breakfast nook perfect for morning coffee. Step just a few feet away, and you'll find yourself in a spectacular oversized sunroom, complete with a lap pool and expansive glass windows that frame breathtaking views of the river. If you venture outside, youll discover a stunning 150-foot wharf, ideal for boating adventures with your speedboat or jet ski. The river offers convenient access to the beautiful Baie. The backyard is designed for summer enjoyment, offering ample space to gather with friends and family while soaking in the beauty of riverside living. Additionally, this property features an attached garage equipped with a convenient stand-up tanning unit. Dont miss the charming side cottagea perfect retreat for guests. On the other side, youll find a spacious double garage that boasts a fully equipped gym upstairs, complete with heating from a ductless mini-split heat pump and full insulation. This incredible property is truly a must-see for anyone looking to embrace a lifestyle of relaxation and fun with loved ones. Youre sure to fall in love with everything this home has to offer! (id:60626)
RE/MAX Quality Real Estate Inc.
96/102 Bishop Lane
Prince Edward County, Ontario
Rare Waterfront Family Compound Opportunity! Two Charming Cottages, One Incredible Price! Welcome to your dream waterfront retreat! This unique opportunity includes two picturesque cottages being sold together at a reduced price perfect for families looking to create lasting memories in a one-of-a-kind setting. Nestled along the clean, swimmable shores of the Bay of Quinte, this beautiful property features: A Cozy, Four-Season Cottage: ideal for year-round living or vacationing, this charming home offers warm wood finishes, a wood burning fireplace, bright open living spaces, walkout basement with a gas fireplace and unbeatable water views. Whether you're enjoying a summer BBQ on the deck or a cozy winter escape by the fireplace, this cottage has you covered in every season. A Sweet Three-Season Guest Cottage: Just steps away, the second cottage is perfect for hosting family, friends, or even generating rental income in the warmer months. Its full of character, comfort, and vintage cottage charm. Prime Waterfront Access With crystal-clear water that's perfect for swimming, a gently sloping shoreline, and a private dock, this is a true aquatic playground. Bring the kids, bring the paddleboards, and bring your fishing rods this spot is known for some of the best fishing in the entire Bay of Quinte region. Whether you're gathering around the firepit, enjoying sunset drinks on the dock, or teaching the kids to fish off the shoreline, this property has everything you need to create the perfect family compound. Don't miss this chance to own two incredible waterfront cottages for less than the price of buying them separately. Opportunities like this don't come around often! Check out this individual listings by seeing MLS X12257556 for 96 Bishop and X12257582 for 102 Bishop. (id:60626)
Keller Williams Energy Real Estate
90 Congressional Crescent
Moncton, New Brunswick
Exquisitely positioned in the prestigious Royal Oaks community, this exceptional residence offers refined living with serene lake views along the esteemed Links course. A grand vaulted entry with stately pillars leads into an expansive, light-filled layout designed for both elegance and ease. The main-level primary suite is a private retreat, featuring a gas fireplace and spa-inspired ensuite. The chefs kitchen is a showpiece, adorned with marble countertops, Bosch appliances, a KitchenAid gas range, and a custom island with built-in pup alcovesthoughtfully designed for every member of the family. Seamlessly connected to a four-season sunroom with panoramic golf course views, this home is ideal for sophisticated entertaining. The upper level offers two spacious guest suites with a shared coffee station, while the fully finished lower level includes a second kitchen, wine cellar, entertainment lounge, and private ramp entry for catered events. A formal dining room with wet bar, a distinguished home office with fireplace, and an oversized 2-car garage further elevate the homes appeal. Topped with a durable 50-year composite roof, this is a rare offering where luxury meets lasting craftsmanship. (id:60626)
Keller Williams Capital Realty
107 Chandos Drive
Kitchener, Ontario
Welcome to 107 Chandos Drive, located in sought-after Lackner Woods neighbourhood of Kitchener. Rarely available on the forested side of the street, this exceptional home backs onto protected greenspace, offering a private, serene setting. Thoughtfully updated & meticulously maintained, the home showcases premium quality finishes throughout. The main level features a bright, open-concept living space with soaring cathedral ceilings & a skylight that fills the great room with natural light. The newly renovated main floor powder room; the mudroom with laundry connects directly to the double car garage & triple-wide driveway. The kitchen & dining area are beautifully updated with newer cabinetry, modern appliances & pot lights throughout. While the dining area includes a fireplace, please note it has not been used by the sellers. Upstairs, the spacious primary suite offers a walk-in closet & a 5pc ensuite complete with a jetted tub & twin sinks. The 2nd bedroom includes a semi walk-in closet & a convenient laundry chute, while the 3rd bedroom is also generously sized. Office space upstairs offering flexibility as a 4th bedroom, office or additional lounge area. The fully finished walk-out basement provides incredible potential offering a spacious rec room with a gas fireplace, a 3pc bathroom & a kitchen rough-in also featuring newly installed engineered hardwood. Step outside to a private, fully fenced backyard oasis, with energy-efficient dipping pool with no Backyard Neighbour. This pool offers all the benefits of a full-size pool while using fewer chemicals & less energy to heat. Its ability to reach hot tub temperatures makes it perfect for extended seasonal use. Additional updates include: newer front entryway, doors, non-slip tile stairs, windows & a newer furnace (2020). Located just minutes from Chicopee Ski & Summer Resort, the Grand River, scenic trails, Highway 401 & public transit. This home checks every box. Book your private showing today! (id:60626)
RE/MAX Twin City Realty Inc.
119 12827 76 Avenue
Surrey, British Columbia
COURT ORDER SALE - 2800 sqft strata office/warehouse in high-demand Sandell Industrial Park, a multi-user complex located in the heart of West Newton, within an established light industrial area of Surrey. This unit is in average overall condition with a functional open plan layout, can be split into 2 rentals with separate entry, featuring spacious spaces for reception area, board rooms, private offices, storage, (approx. 1400 sqft of office, 1400 sqft of warehouse) 2 washrooms and 2 side-by-side parking. Front grade loading provides enhanced accessibility. The location offers easy access to all Fraser Valley and Greater Vancouver municipalities, via King George Blvd, Fraser Hwy and Hwy 10 along major transportation routes. Its one of the fastest-growing industrial business areas to invest in. (id:60626)
Oakwyn Realty Northwest
125 South Knowlwsville Road
Knowlesville, New Brunswick
Such a unique property, features a farm & education centre, sits in the foothills of the temperate forest in Carleton County, NB, and offers amazing potential for new owners! 100.92 acres of beautiful forested land with 12 km of forest hiking trails, a pond with small streams, orchards, large vegetable gardens, greenhouses, tree nurseries, a huge barn, a Conference building, a Forest Museum, 4 cabins to accommodate 16 people, a sauna house, and a lovely 5 bedroom, 2 bath main home. This property has entertained guests from all over the world. It is ideally located near the Knowlesville Art & Nature Centre, creating a special place to educate young minds. The opportunities are vast with this property, from farming, Air B&B, lodgings for seasonal sport activities, hosting festivals & craft shows, education and more. Solar panel capability for power outages & being sold furnished. (id:60626)
Keller Williams Capital Realty - Woodstock Branch
107 Chandos Drive
Kitchener, Ontario
Welcome to 107 Chandos Drive, located in sought-after Lackner Woods neighbourhood of Kitchener. Rarely available on the forested side of the street, this exceptional home backs onto protected greenspace, offering a private, serene setting. Thoughtfully updated & meticulously maintained, the home showcases premium quality finishes throughout. The main level features a bright, open-concept living space with soaring cathedral ceilings & a skylight that fills the great room with natural light. The newly renovated main floor powder room; the mudroom with laundry connects directly to the double car garage & triple-wide driveway. The kitchen & dining area are beautifully updated with newer cabinetry, modern appliances & pot lights throughout. While the dining area includes a fireplace, please note it has not been used by the sellers. Upstairs, the spacious primary suite offers a walk-in closet & a 5pc ensuite complete with a jetted tub & twin sinks. The 2nd bedroom includes a semi walk-in closet & a convenient laundry chute, while the 3rd bedroom is also generously sized. Office space upstairs offering flexibility as a 4th bedroom, office or additional lounge area. The fully finished walk-out basement provides incredible potential offering a spacious rec room with a gas fireplace, a 3pc bathroom & a kitchen rough-in also featuring newly installed engineered hardwood. Step outside to a private, fully fenced backyard oasis, with energy-efficient dipping pool with no Backyard Neighbour. This pool offers all the benefits of a full-size pool while using fewer chemicals & less energy to heat. Its ability to reach hot tub temperatures makes it perfect for extended seasonal use. Additional updates include: newer front entryway, doors, non-slip tile stairs, windows & a newer furnace (2020). Located just minutes from Chicopee Ski & Summer Resort, the Grand River, scenic trails, Highway 401 & public transit. This home checks every box. Book your private showing today! (id:60626)
RE/MAX Twin City Realty Inc.
521 12 Avenue W
Barnwell, Alberta
Welcome to this exceptional estate in the desirable Village of Barnwell—a truly rare opportunity to own a property with so much to offer.Step onto the inviting covered front porch and through the entrance into a grand, open-concept home that immediately impresses with its scale and warmth. Just off the entry, a spacious office provides the perfect spot to work from home. The massive, well-appointed kitchen offers abundant room for multiple cooks and flows seamlessly into an oversized dining area ideal for entertaining.The living room is simply stunning, featuring soaring ceilings, a striking chandelier, and a beautiful fireplace that creates a cozy atmosphere despite the impressive dimensions. The main-floor master retreat is a private haven with a four-piece ensuite, perfect for unwinding after a long day.Upstairs, you’ll find four generous bedrooms, a full bathroom, and a comfortable reading nook. The fully finished basement adds even more living space with three additional bedrooms, a full bath, a large recreation room, and plenty of storage.Step out the back door to a beautifully designed outdoor space complete with a sprawling deck, hot tub, pool, and flower gardens—ideal for relaxing or hosting gatherings. The attached two-car garage offers ample room for vehicles and storage.Situated on nearly one acre, the property also features a 26’ x 36’ workshop—perfect for hobbies or projects—and a separate shed housing garden and irrigation equipment. With room to grow vegetables, flowers, or simply enjoy the expansive yard, this home is a rare blend of comfort, functionality, and lifestyle.This remarkable property must be seen to be fully appreciated. Schedule a tour with your REALTOR and experience everything it has to offer. (id:60626)
Real Broker
708 Gilmour Crescent
Shelburne, Ontario
Discover your forever home in serene Shelburne, a peaceful town perfect for families and professionals alike. This move-in-ready home in Shelburnes sought-after Hyland Village offers the perfect blend of luxury, space, and small-town charm. This expansive 4-bedroom, 4-bathroom detached freehold home boasts 3,200 square feet of thoughtfully designed living space, combining luxury and functionality in every detail. Nestled in the quiet Hyland Village subdivision of Shelburne, with easy access to schools, parks, and local amenities. Featuring a luxury kitchen with quartz island and high-end appliances, complemented by modern finishes throughout. Fully fenced backyard, perfect for kids, pets, or summer BBQs. Don't miss the opportunity to own this exceptional property! (id:60626)
Homelife Kingsview Real Estate Inc.
90 L'etete Road
St George, New Brunswick
Welcome to 90 L'Etete Rd. located in St. George, NB. This lovely 1 level building is a turnkey rental opportunity and is already producing great income. This 5 unit building features fully furnished suites which were used as Airbnb but now are fully occupied by 1-year leased tenants. This low maintenance building has been newly renovated boasting apartments that include individual parking, laundry, and street level access. This property has had extensive work accomplished on the waterfront to protect your investment for years to come and has incredible views of the basin in St. George. It is located approximately 30 minutes from the Calais, Maine border and about 45 minutes to Saint John. (id:60626)
Sutton Group Aurora Realty Ltd.

