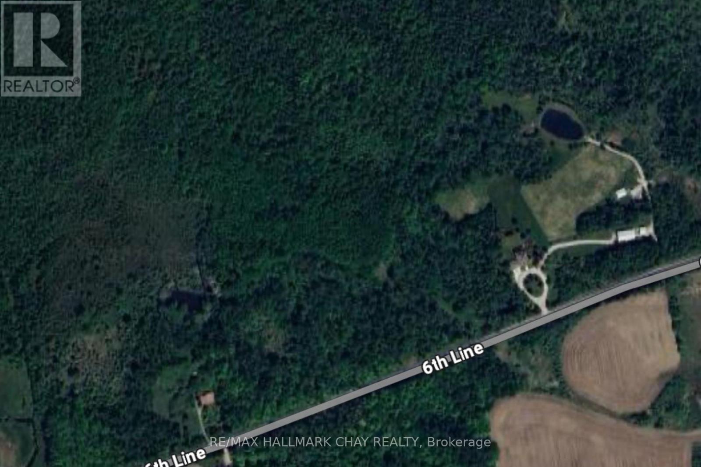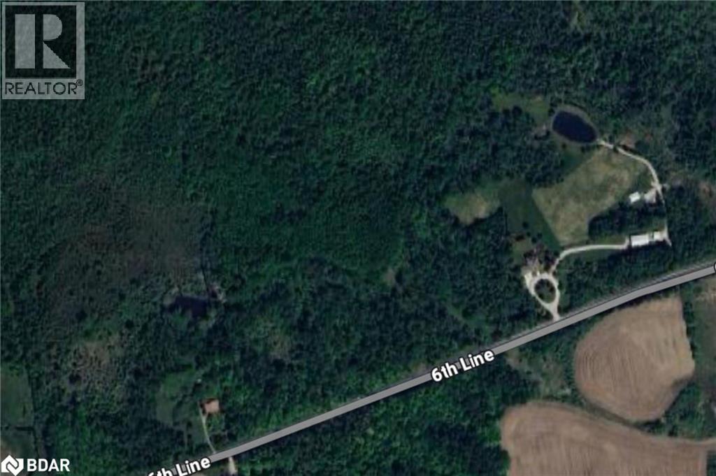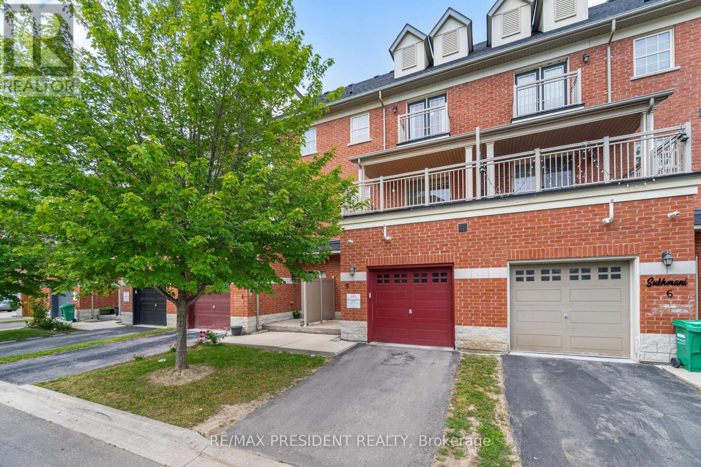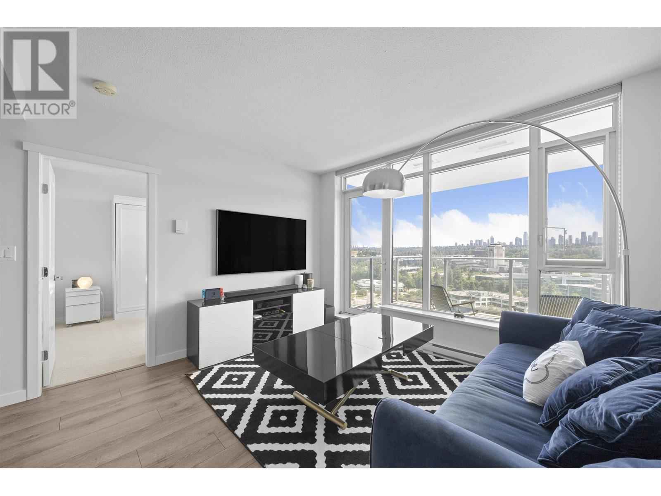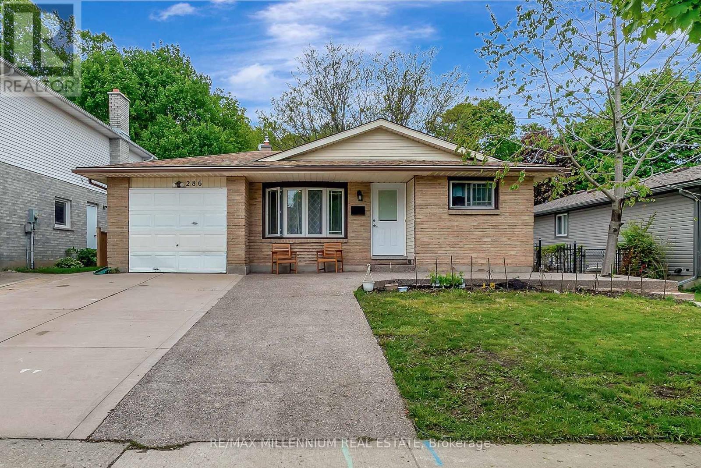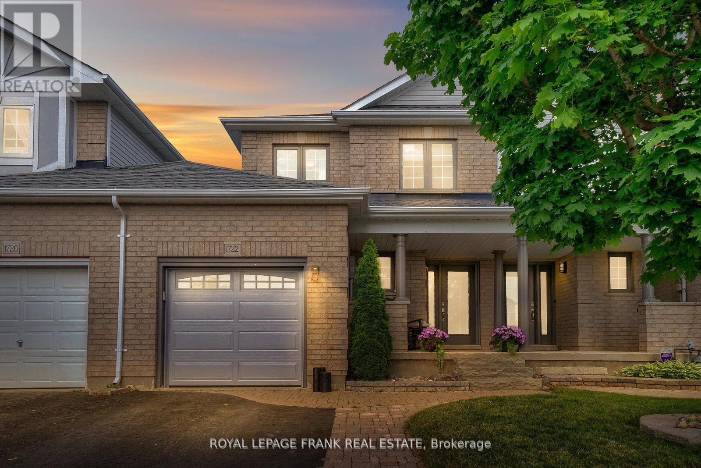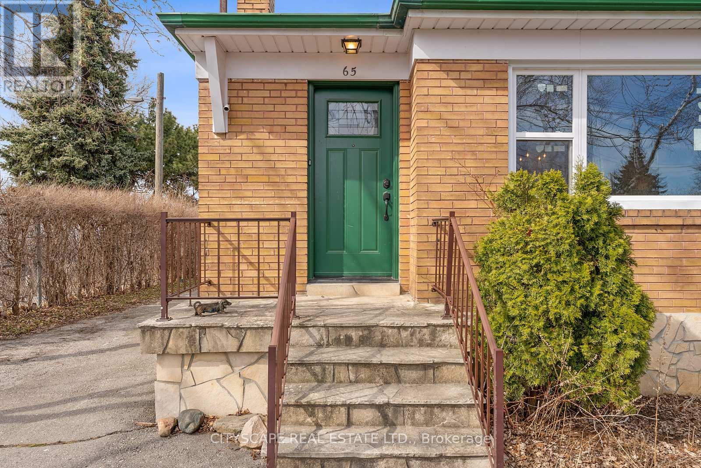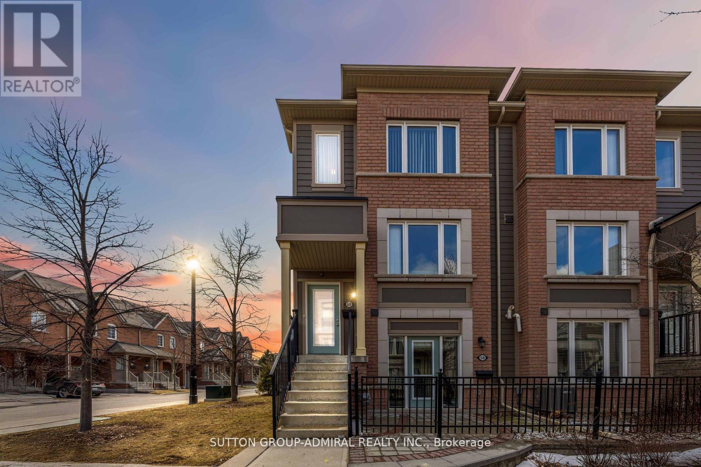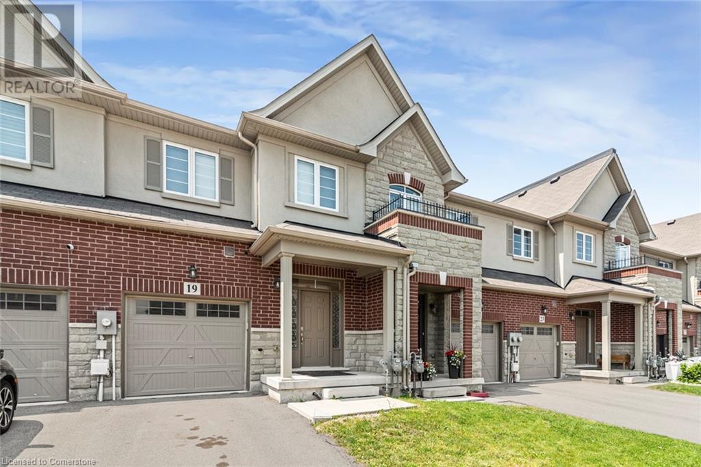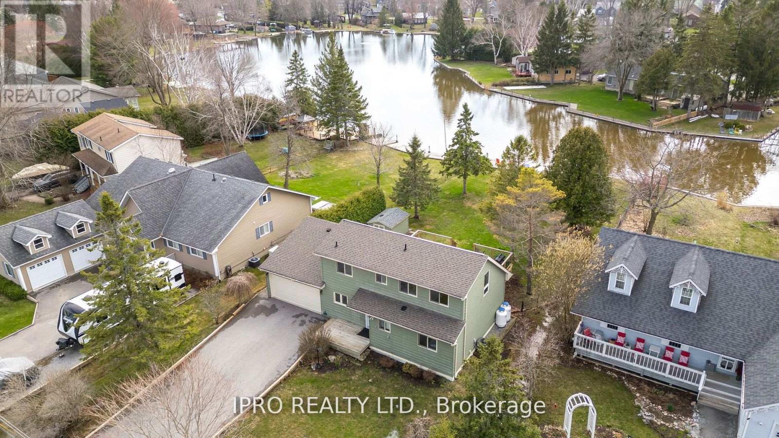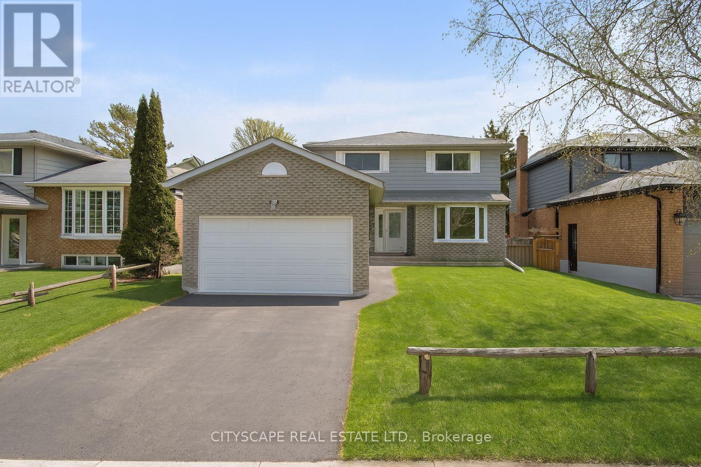5 Hawarden Avenue
Brantford, Ontario
The kind of home you raise your kids in. Set on a quiet dead-end street just off Dufferin, 5 Hawarden Ave offers the charm of a century home with a fully reimagined main floor designed for modern family life. Surrounded by mature trees, quality schools, and steps to the river trailsthis is one of Brantfords most walkable and admired neighbourhoods. The heart of the home is the custom kitchen by Sarah St. Amant, with quartz counters, a walk-in pantry, and adjacent main-floor laundry. The open layout flows through bright, spacious living and dining areas with hardwood floors and a cozy gas fireplaceperfect for family time or entertaining. The stylish 2-piece bath features marble flooring and thoughtful design. Upstairs youll find three generous bedrooms, a renovated 4-piece bath, and a versatile third-floor bonus room ideal for a kids hangout, home office, or creative retreatwith extra storage tucked away. Major updates include furnace, AC, windows (with lifetime warranty), upgraded wiring, and attic insulation100% move-in ready. Outside, relax on the covered front porch with composite decking, or enjoy the perennial gardens, rose bushes, and mature trees out back. A detached garage and private driveway complete the package. Homes like this in Holmedale dont come up often. Come see what makes this one so special. (id:60626)
Real Broker Ontario Ltd.
5 Hawarden Avenue
Brantford, Ontario
The kind of home you raise your kids in. Set on a quiet dead-end street just off Dufferin, 5 Hawarden Ave offers the charm of a century home with a fully reimagined main floor designed for modern family life. Surrounded by mature trees, quality schools, and steps to the river trails—this is one of Brantford’s most walkable and admired neighbourhoods. The heart of the home is the custom kitchen by Sarah St. Amant, with quartz counters, a walk-in pantry, and adjacent main-floor laundry. The open layout flows through bright, spacious living and dining areas with hardwood floors and a cozy gas fireplace—perfect for family time or entertaining. The stylish 2-piece bath features marble flooring and thoughtful design. Upstairs you’ll find three generous bedrooms, a renovated 4-piece bath, and a versatile third-floor bonus room ideal for a kids’ hangout, home office, or creative retreat—with extra storage tucked away. Major updates include furnace, AC, windows (with lifetime warranty), upgraded wiring, and attic insulation—100% move-in ready. Outside, relax on the covered front porch with composite decking, or enjoy the perennial gardens, rose bushes, and mature trees out back. A detached garage and private driveway complete the package. Homes like this in Holmedale don’t come up often. Come see what makes this one so special. (id:60626)
Real Broker Ontario Ltd.
2580 6th Line
Innisfil, Ontario
Escape to Nature on Nearly 50 Acres in Innisfil Welcome to 2580 6th Linean incredible opportunity to own approximately 49 acres of pristine AG and EP-zoned land, including 9.05 acres of agricultural land at the front of the property. Surrounded by mature forest, this stunning treed acreage offers the perfect canvas to build your dream home in a serene, private setting. Located in an area known for executive estate homes, this property provides year-round tranquility and natural beauty, all while being just a short drive to Innisfil, Bradford, and Barrie for shopping, schools, and amenities. Enjoy easy access to the highway for a smooth commute to the GTA. Whether you're seeking a peaceful retreat or a future custom build site, this one-of-a-kind property offers exceptional potential in a sought-after location. Don't miss your chance to own a slice of paradise in Innisfil. (id:60626)
RE/MAX Hallmark Chay Realty
2580 6th Line
Innisfil, Ontario
Escape to Nature on Nearly 50 Acres in Innisfil Welcome to 2580 6th Line—an incredible opportunity to own approximately 49 acres of pristine AG and EP-zoned land, including 9.05 acres of agricultural land at the front of the property. Surrounded by mature forest, this stunning treed acreage offers the perfect canvas to build your dream home in a serene, private setting. Located in an area known for executive estate homes, this property provides year-round tranquility and natural beauty, all while being just a short drive to Innisfil, Bradford, and Barrie for shopping, schools, and amenities. Enjoy easy access to the highway for a smooth commute to the GTA. Whether you're seeking a peaceful retreat or a future custom build site, this one-of-a-kind property offers exceptional potential in a sought-after location. Don’t miss your chance to own a slice of paradise in Innisfil. (id:60626)
RE/MAX Hallmark Chay Realty Brokerage
40 - 550 Steddick Court
Mississauga, Ontario
Client RemarksGorgeous Low Maint. Fee ($350.38) Townhome in the Heart of Mississauga, Quiet Child Safe Crt, Modern Layout, Inside Access from Garage, Private Fenced Yard and Deck, NO Carpet, Finished Bsmt, Lots of Storage, Close To Park, Shop, Public Transit; Walking dist. to Elementary, Middle, High School, Square One, Heart Lake Centre, ***UPGRADES: Washrooms (2025), Kitchen Floor (2025), Basement Floor (2024), Upper Floor (2022), Furnace/AC (2015), Roof (2010), LED Pot Lights Wi-Fi Dimmer Switch (Google compatible) ***Low Maint. fee includes External Doors, Windows, Roof, Snow Removal, Lawn Mowing. Buyer/Agent to do due diligence on all aspects. Sellers don't warrant any upgrades. ***INCLUSIONS***: 4 Security Cams, Garden hose, Washer, Dryer, Stove, Refrigerator (main), Blinds. OPEN HOUSE: May 11, 2025 @ 12-4 PM. Offer anytime. (id:60626)
Ipro Realty Ltd
28 5980 Jaynes Rd
Duncan, British Columbia
Welcome to Oakcrest Townhouse in Duncan, offering a unique blend of comfort, convenience, and community living. The open-concept design maximizes natural light, enhanced by skylights that illuminate the living areas. This spacious home features three bedrooms and two dens, providing ample space for relaxation or hobbies. With three bathrooms and two kitchens, this thoughtfully designed home caters to the needs of its residents, making it a perfect choice for comfortable living. Nestled in the picturesque town of Duncan, British Columbia, this residential complex is well-known for its serene environment and proximity to essential amenities. This welcoming 55+ townhouse community is also pet-friendly, allowing residents to bring their furry companions. Conveniently located near a dog park, it’s perfect for pet owners to enjoy outdoor activities with their dogs. Call The Neal Estate Group now to book your private viewing! (id:60626)
RE/MAX Generation - The Neal Estate Group
668 Marksbury Road
Pickering, Ontario
Located on the intersection of West Shore's most sought after streets: Marksbury Road and Park Cres. Huge Corner Lot with an irregular shape (94.36 ft x 64.37 ft x77.12 ft x 72.09ft) boasting 5,790.98 sqft of total area to BUILD YOUR OWN CUSTOM HOME with direct views of Lake Ontario from the current patio. This is one of the larger lots available, >15% larger than your average 50x100' lots in the area. Perfect for all Buyers, builders, investors, developers, and even end users (renovation needed) who wish to live in the property while they plan their build. Join the Waterfront Community Of West Shore, with an already established area of custom build homes. Minutes of walking distance to the Lake, Beach, Park, Trails and green space. Located close to the highway 401, Go Station (express 35 min train to Union station), Marina, Yacht club, Mall, Gyms, and much more. 3 +2 bedrooms/ 2 washrooms/ 1+1 kitchen/ fully fenced yard, surrounded by custom homes, corner lot with South and East exposure. MAKE YOUR OFFER. Current condition will require renovations. (id:60626)
Right At Home Realty
408 50 Songhees Rd
Victoria, British Columbia
Live the ultimate Inner Harbour lifestyle in this beautifully renovated 2 bed, 2 bath condo—just steps from the Galloping Goose, Songhees Walkway, kayak launch, and harbourfront pubs. Over $80K in updates include a renovated kitchen w/ custom cabinets & new countertops, updated bathrooms—ensuite features super-sized tub built for two—new flooring and fresh paint throughout the unit. Enjoy a cozy gas fireplace in the open living-dining area, and step onto your large tiled balcony from either the living room or primary suite to enjoy your morning coffee in the fresh ocean air. This well-managed building features a guest suite, secure underground parking, oceanview rooftop terrace, bike storage, car wash station, large European-style courtyard, a social lounge with harbour views, & meticulous landscaping. Just a short stroll to downtown, restaurants, and harbourfront events—experience the best of urban-coastal living, where nature, neighbourhood charm, and city convenience come together. (id:60626)
RE/MAX Camosun
2530 Countryside Drive
Brampton, Ontario
Welcome to this stunning 3+1 bedroom townhome nestled in a quiet, secluded community in Brampton. With 1,875 square feet of well-designed living space above grade, plus a fully finished basement, there's plenty of room for the whole family to spread out and enjoy. The basement offers the perfect space for a home office, gym, or an extra living area for guests.Step outside to your oversized balcony a great spot to soak up the sun, fire up the BBQ, or unwind with a coffee on warm summer days. Whether you're looking for comfort, convenience, or extra space to grow, this home checks all the boxes. (id:60626)
RE/MAX President Realty
1702 2388 Madison Avenue
Burnaby, British Columbia
Welcome to Fulton House by Polygon. This well-maintained, south-facing home features a spacious layout with no wasted space, and both bedrooms are thoughtfully separated for added privacy. The interior is filled with natural light and offers unobstructed city views. Upgrades include blinds, AC window holder, Murphy bed, and a smart home system for modern living. Residents enjoy access to 28,000 sq. ft. of resort-style amenities, including an outdoor pool, hot tub, sauna, gym, yoga studio, party room, and guest suite. Conveniently located within walking distance to the SkyTrain station, The Amazing Brentwood Mall, the upcoming T&T Supermarket, and Whole Foods, with Costco just a 5-minute drive away. 1 parking & 1 locker included. (id:60626)
Sutton Group - 1st West Realty
286 Driftwood Drive
Kitchener, Ontario
Well maintained 3-bedroom backsplit home with two income generating units-a newly renovated 1 bed 1 bath unit with its own kitchen and a 2 bedroom basement suite. Separate side entrance for both units. Large backyard with tons of outdoor possibilities. Located in the desirable Forest Heights neighbourhood, close to schools, parks, shopping, and transit. Great opportunity for first time buyers or investors! (id:60626)
RE/MAX Millennium Real Estate
1722 Northfield Avenue
Oshawa, Ontario
Stunning, Move-In Ready Home in Desirable North Oshawa! Step into elegance and modern charm in this beautifully updated 3-bedroom semi-detached townhome. This bright and spacious family home features a modern kitchen with striking quartz waterfall counters, sleek white backsplash, stainless steel appliances and pot lights - perfect for entertaining or family living. The open-concept dining area walks out to a comfortably designed two-tier deck, complete with a private seating area, a pergola featuring roll down shade screens, and a unique reclaimed tin roof - all surrounded by lush perennial gardens, offering a private and tranquil outdoor retreat. Upstairs, the generous primary bedroom includes a walk-in closet and a stylish 3-piece ensuite. 2 additional spacious bedrooms and an updated main bath round out this floor. The finished basement provides a cozy family room, an ideal kids play space or a teen retreat for music or movie nights! Located in a great neighbourhood known for top-rated schools, parks, and recreation, and just minutes from shopping, dining, and easy access to Hwy 401 via the toll-free 407. This home is the perfect blend of style, comfort, and convenience. A true gem in North Oshawa! (id:60626)
Royal LePage Frank Real Estate
65 Ivorwood Crescent
Toronto, Ontario
This charming bungalow is not just a property; its a lifestyle. Nestled in a vibrant community, this beautifully fully renovated residence offers the perfect blend of comfort, convenience, and modern amenities. This home offers brand new appliances and new windows on the main floor. Finished basement with side entrance. A picturesque private backyard that feels like your own sanctuary, you'll find peace and tranquility just steps away from all the essentials. With enough space to fit up to six cars, your visitors will never have trouble finding parking .This property is perfectly situated right beside a walkway that leads directly to a bustling shopping center. You'll find everything you need , including Metro, Shoppers Drug Mart, LCBO and Library making errands a breeze and eliminating the need for a car. Transit is a quick walk (about 3 minutes) from the house and shopping is a 2 minute walk to the mall entrance. (id:60626)
Cityscape Real Estate Ltd.
60 Harry Penrose Avenue
Aurora, Ontario
Welcome To This Sun-Drenched, Spacious And Modern End Unit Townhouse. Tucked Away In A Serene And Sought After Enclave In Aurora, This Home Is Ideal For A Seamless Transition Between Indoor And Outdoor Living With A Large South Facing Terrace, Accessible From The Generously Sized Main Floor. The Well Appointed Family Room And Dining Room Over Look The Extensive Kitchen Complete With An Over-Sized Centre Island, Stainless Steel Appliances And An Abundance Of Storage. The Primary Suite And Second Bedroom Boast Large Walk-In Closets And Ensuite Bathrooms. The Laundry Room Is Conveniently Located On the Second Storey. The Parking Is Accessible Via a Private Entrance Into The Residence. This Home Is Ideally Located Within Walking Distance to Amenities,Public Transit, Parks And Trails. (id:60626)
Sutton Group-Admiral Realty Inc.
19 Bradbury Road
Stoney Creek, Ontario
Beautiful and spacious, 1840 sq. ft. townhome in a very convenient and high-demand Stoney Creek Mountain area. Featuring 3 bedrooms, 2.5 bathrooms, single car garage with inside entry, upper level laundry and walk out unfinished lower level to spacious backyard. Close to schools, parks, shopping, Red Hill/Linc Parkway and other amenities. (id:60626)
Royal LePage State Realty
67 Turtle Path
Ramara, Ontario
Beautiful Waterfront Home In Tranquil Lagoon City. This Bright And Open-Concept Waterfront Home Offers Stunning Views In The Peaceful Community Of Lagoon CityA True Boaters Paradise! Featuring Cathedral Ceilings And An Abundance Of Natural Light, This Inviting Retreat Is Perfect For Year-Round Living And Relaxed Entertaining. The Spacious Living And Dining Area Features Three Large Patio Doors That Open Onto A Waterside Deck, Where You Can Unwind And Enjoy Breathtaking Sunsets Over The Lagoon. This 4-Bedroom, 3-Bathroom Home Includes A Beautiful Stone Fireplace And Many Recent Upgrades, Including A Newer Roof (2022), Modern Vinyl Flooring On The Main Floor (2022), A Tankless Water Heater (2022), And A Paved Driveway (2021). The Fully Fenced Yard Offers Both Privacy And Outdoor Space To Enjoy. With Your Own Private Mooring, Youll Have Direct Access To The Interconnected Canals Leading To Lake Simcoe, Which Connects To The Trent-Severn Waterway. This Means You Can Cruise Beyond The Lake And Explore Kawartha Lakes, The Severn River, Georgian Bay, And More! Just A Short Walk From A Private Sandy Beach And Park On Lake Simcoe, This Quiet Waterfront Community Is Ideal For Those Who Love Nature And Life On The Water. Nearby Amenities Include Local Restaurants, A Community Center, Pier One Resort, A Yacht Club, And A Marina. Plus, It's Only A Short Drive To Brechin For Groceries, Fast Food, LCBO, Gas, And Hardware Stores. Motivated Seller With Flexible Closing - Do Not Miss This Chance To Own A Private Waterfront Escape! (id:60626)
Ipro Realty Ltd.
34 Zina Street
Orangeville, Ontario
A Love Letter to Yesteryear, Rewritten for Modern Living...Nestled on the "Best Street in Town".. You Already Know.. 34 Zina St Welcomes You! This Circa 1880 Victorian Townhouse with Storybook Gables, Lush Gardens & A Dreamy Covered Porch is Ready for its New Loving Owner. Inside You'll Find Original Pine Hardwood Floors, Soaring Ceilings, Tons of Natural Light, Pot Lights, Designer Light Fixtures, A Vibrant & Functional Kitchen with Custom Cabinetry, S/S Appliances, Chef's Gas Stove, Roughed in Heated Floors...Walkout to El Fresco Dining on New Stone Patio, Over Looking Perennial Gardens with Brand New ( & Super Functional) Work Shop. Upstairs You'll find 3 Bedrooms and 4 pc Bathroom. Primary Features His & Hers Closets with a Huge Custom Bow Window Seat. Walk to Orangeville's Best Cafe's, Boutique's, Theatre, & The Saturday Farmer's Market in Minutes ..Private Parking from Convenient Back Lane Way, Street Parking right in front of property. (id:60626)
RE/MAX Real Estate Centre Inc.
65 Riverglen Drive
Georgina, Ontario
Welcome to Your Dream Home in One of Keswick's Most Sought-After Neighbourhoods. Just 5 Minutes to Highway 404 for Easy Access to Toronto or Weekend Escapes to Wasaga Beach. The Best of Both Worlds Awaits! From the Moment You Arrive, You'll Be Captivated by This Homes Exceptional Curb Appeal, Character, and Charm. Step Inside to Discover Sun-Filled Living Spaces, Rich Hardwood Flooring, and a Sleek Eat-In Kitchen Featuring Granite Counters and a Walkout to Your Very Own Backyard Oasis. The Backyard Is a Showstopper: Think Massive Private Lot, Expansive Deck, Sparkling Above-Ground Pool, and Lush Green Space. Whether You're Hosting Epic Summer BBQs, Kicking Back With a Book, or Letting the Kids Run Free, This Outdoor Paradise Has It All! Bonus: Tons of Room to Customize or Expand! Upstairs Offers Three Generously Sized Bedrooms, Including a Peaceful Primary Retreat Complete With a Spa-Inspired Ensuite. Downstairs, You'll Find a Fully Finished Basement With a Spacious Rec Room, Dry Bar, and Bonus Bedroom. Perfect for Guests, a Home Office, or Your Next Creative Studio. This Home is Move-In Ready, With Endless Possibilities, Close to Top-Rated Schools, Parks, Trails & Shopping. This Home Checks All the Boxes And Then Some. Dont Miss Your Chance to Own One of Keswick's Hidden Gems. Act Fast Opportunities Like This Don't Last Long! (id:60626)
Cityscape Real Estate Ltd.
292 Thorn Drive
Strathroy-Caradoc, Ontario
This beautifully updated bungalow in Strathroy's desirable neighbourhood offers an exceptional living experience. The owners have made stewing upgrades throughout, including new flooring, custom light fixtures, high efficiency pot lights, and a fully updated ensuite with LED anti-fog mirrors. The home features custom walk-in closet, new kitchen cupboards and countertops. Inside, the main floor boasts 3 bedrooms, including a spacious primary suite and walk-in closet. The bright and spacious living room highlights a stylish accent wall and large windows that flood the space with natural light. The fully finished lower level includes a large recreation room, an additional bedroom, a modern 3-piece bathroom, and plenty of storage. The property offers a double-lane driveway, a heated double car garage, and a covered front porch perfect for sipping your morning coffee. The fenced-in backyard is an entertainers dream with a heated saltwater pool, stamped concrete patio, and a separate pool fence for safety. Plus. wiring is already in place for a hot tub, making this a perfect summer oasis for family and friends! (id:60626)
Century 21 First Canadian Corp
187 The Country Way
Kitchener, Ontario
Welcome to a home that effortlessly blends comfort, versatility, and modern updates - perfect for families, multi-generational living, or those seeking extra space with income potential. This thoughtfully designed property features a fully finished lower level with in-law capability, complete with its own bedroom, full bathroom, and full kitchen - ideal for extended family, guests, or rental opportunities. The main living area is bright and inviting, with oversized windows that fill the space with natural light, modern pot lights, newer flooring, and tastefully updated kitchen cabinets and bathrooms. Recent upgrades provide peace of mind, including a new furnace (2021), sump pump (2024), and a brand-new washer and dryer. Outside, enjoy a spacious, fully fenced yard with a private enclosed patio - perfect for relaxing or entertaining. The extended gravel driveway offers ample parking, complemented by a freshly sealed main drive (2025) and a one-car garage with excellent storage. Move-in ready and full of potential, this home checks every box for practical living with stylish appeal. (id:60626)
Royal LePage Royal City Realty
211 - 60 Bathurst Street
Toronto, Ontario
Incredible opportunity at the Sixty Lofts! Unique, highly desirable floorplan gives you a Massive 850 square foot 1 bedroom loft on the South West Corner of the building. Fully upgraded with new wide plank floors, appliances, handstone counters and waterfall island. 10 ft concrete ceilings, exposed ductwork and floor to ceiling windows bathe the unit in natural light all day long. Sixty Lofts is known as one of the best, well run loft buildings in the city with its great layouts and extremely low condo fees. Unit has fantastic storage and also includes a parking spot and locker. Why buy a cramped highrise condo when you can buy a 850 sq ft loft in a boutique building for roughly the same price. Great location in the heart of King West. Close to TTC, restaurants, shops, cafes, the Rogers Centre and the best of downtown Toronto. (id:60626)
Chestnut Park Real Estate Limited
2097 Scottscraig Drive
Oshawa, Ontario
Welcome to 2097 Scottscraig Drive - proudly owned and meticulously maintained by its original owner, this move-in-ready home is nestled in Oshawa s highly sought-after Kedron neighbourhood. The updated kitchen showcases sleek quartz countertops, while the primary bedroom features a spa-like walk-in shower. The finished basement is ideal for entertaining, complete with a bar, sauna, and rough-ins for both a fireplace and additional shower. Additional highlights include a central vacuum system, organized all-in-one-place wiring, and an insulated garage with a new door. Set in a family-friendly community near top-rated schools, parks, and commuter routes, this home offers the perfect blend of comfort and functionality. (id:60626)
Exp Realty
1113 - 39 Queens Quay E
Toronto, Ontario
Luxury Condo Right At The Bottom Of Yonge Street. 1 Bedroom + Den (Can Used As A Second Bedroom) & Balcony With Fabulous Lake View. 10 Ft Ceiling With Floor To Ceiling Windows. Modern Kitchen With Top Of The Line Appliances. Ttc At Door Steps. Close To Everything, Shopping, Dining, Lcbo, Gardiner Expressway And Much More. **EXTRAS** Fridge, B/I Oven, Gas Cook Top, B/I Dishwasher, B/I Microwave, Washer, Dryer, Window Covering and All Electric Light Fixtures. (id:60626)
Skylette Marketing Realty Inc.
283 Goulette Point Road
Charlo, New Brunswick
This stunning two-storey home, built in 2021, is tucked away in the charming seaside community of Charlo and offers the perfect blend of modern living and coastal tranquility. With three bedrooms, two full bathrooms, and an open, airy layout, this home is ideal for families, retirees, or anyone dreaming of space, style, and a connection to nature. The main floor welcomes you with soaring ceilings, sun-filled rooms, and an effortless flow between the living, dining, and kitchen spaces. A tucked-away office area creates the perfect corner for remote work or quiet study. Upstairs, youll find all three bedrooms, plus a bonus room that could easily be transformed into a fourth bedroom with the addition of a window and closet. But the real magic of this property lies just outside. Step out onto the spacious composite deck where you'll find an above-ground pool surrounded by thoughtfully designed outdoor spaces, including an accessory building with its own poolside bathroomperfect for summer guests. On the other side of the pool, a covered area offers the perfect opportunity to create your dream outdoor kitchen, making this home a true entertainers paradise. A cement sea wall protects the shoreline and adds a sense of permanence and peace of mind. The backyard is fenced and backed by trees, giving you both privacy and a cozy retreat feel. A 5-foot crawl space provides convenient access and extra storage without the upkeep of a full basement. (id:60626)
Keller Williams Capital Realty (C)



