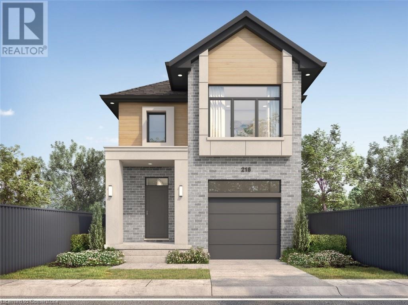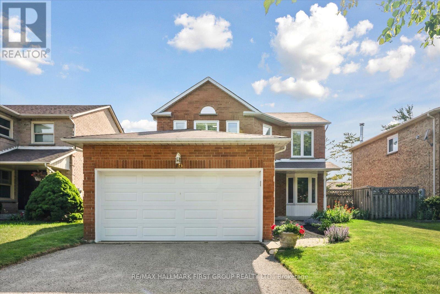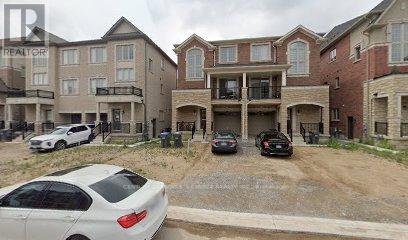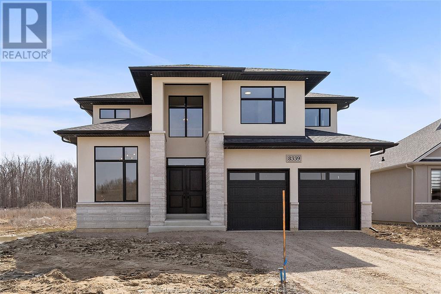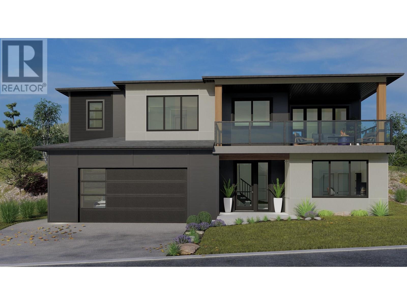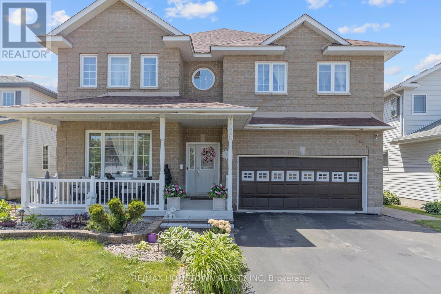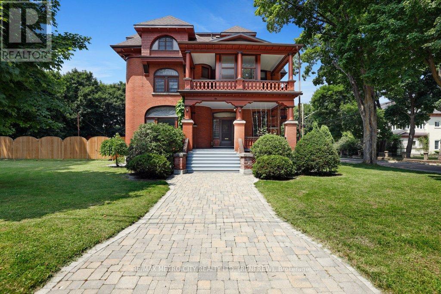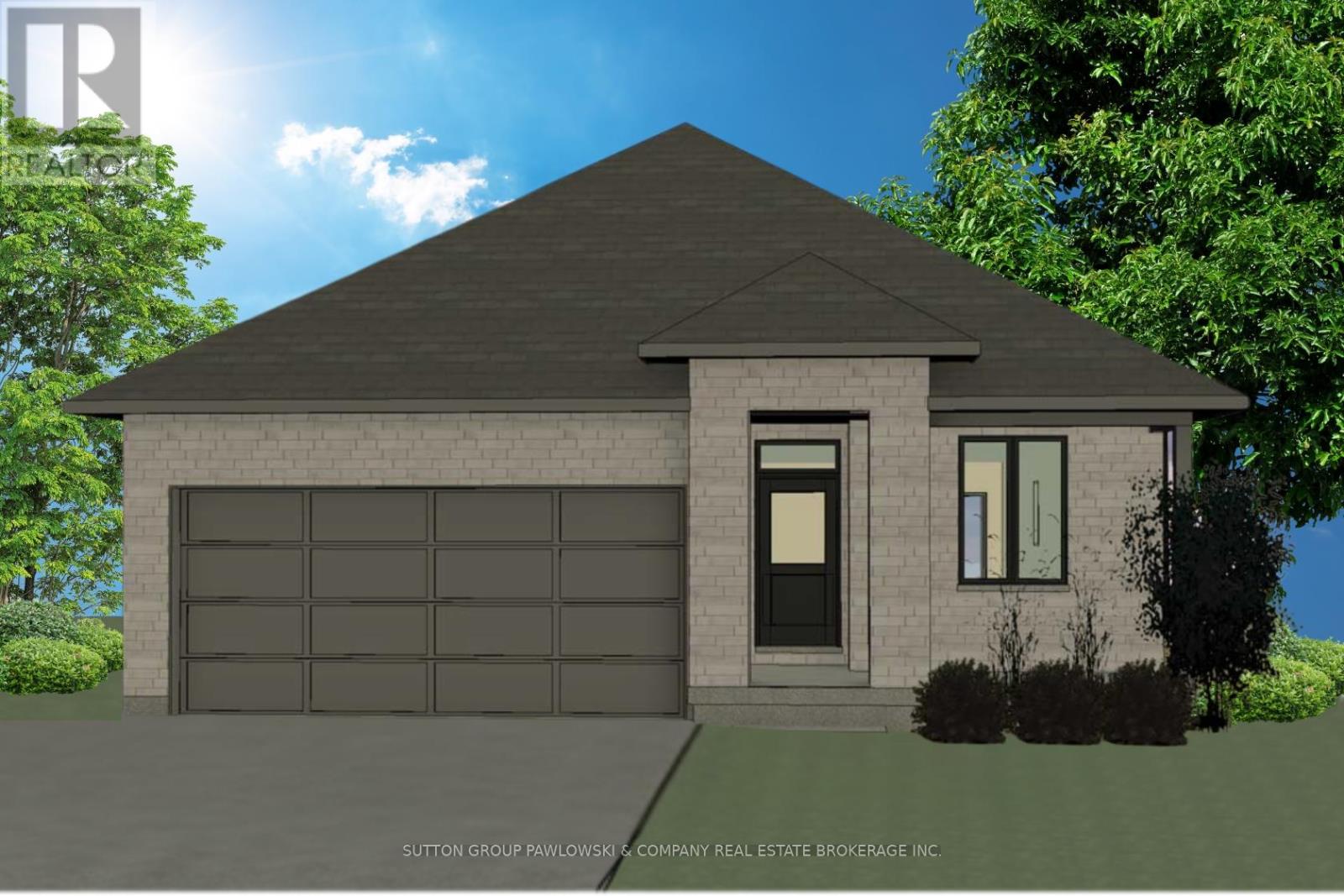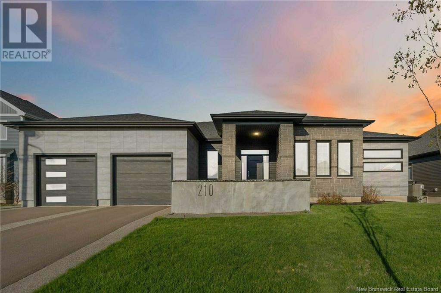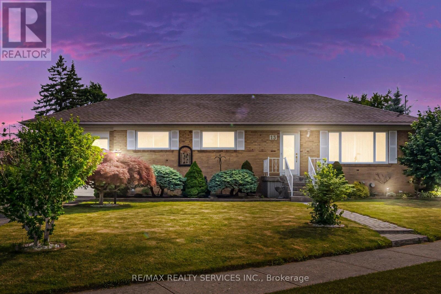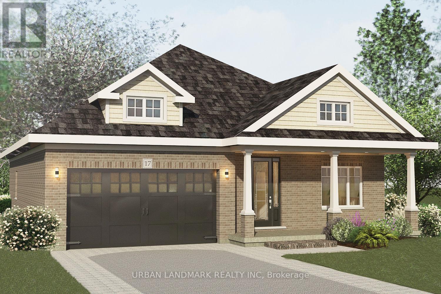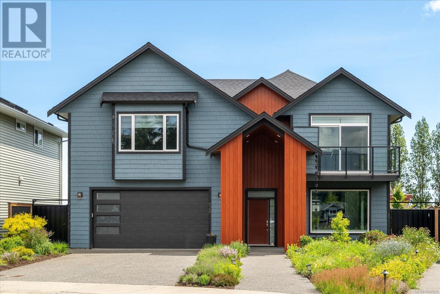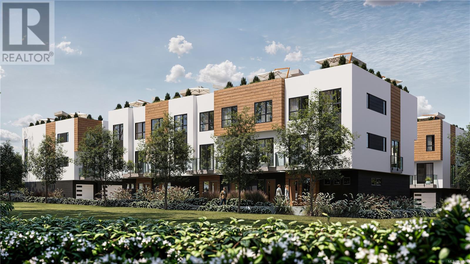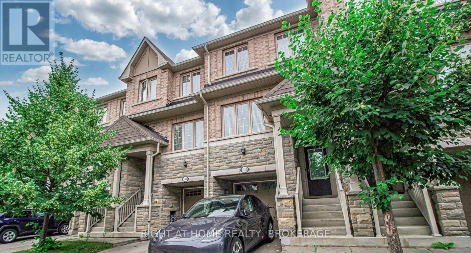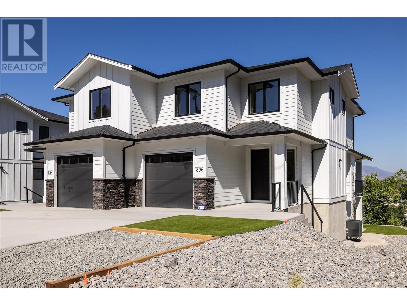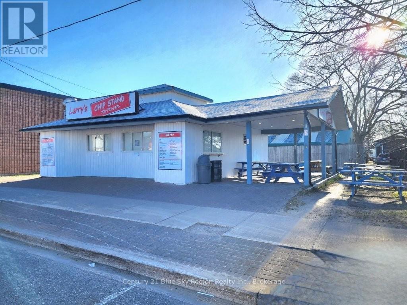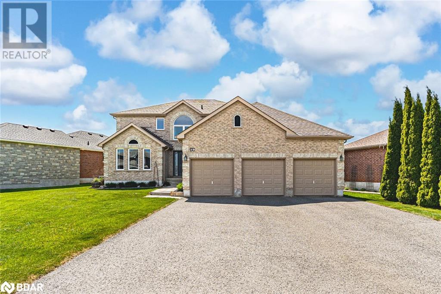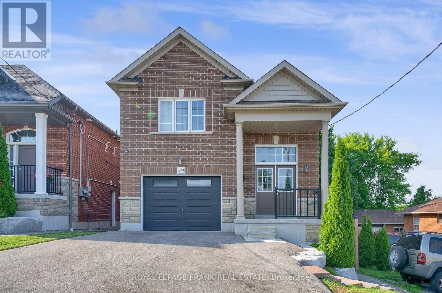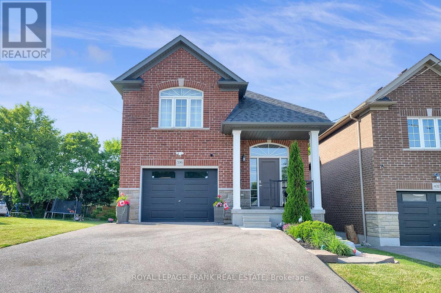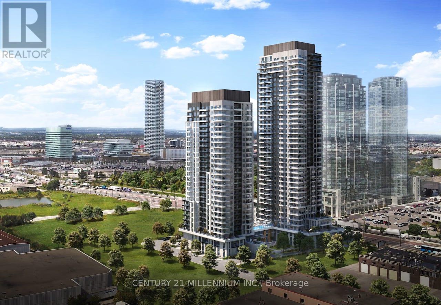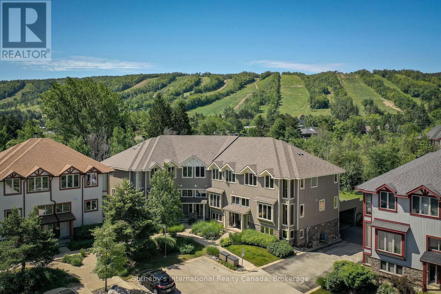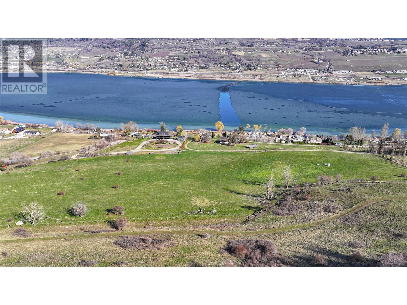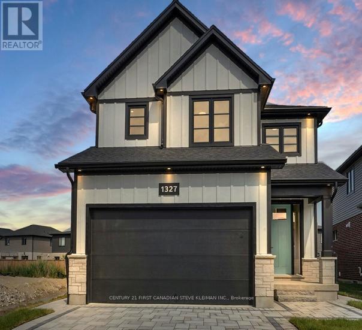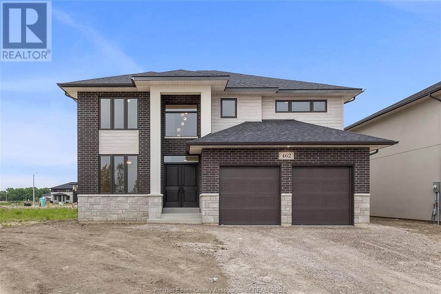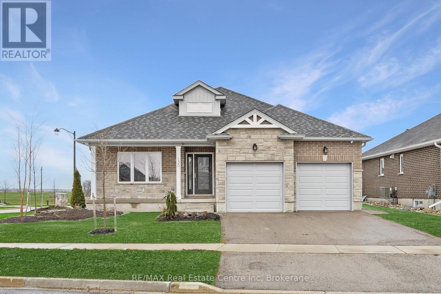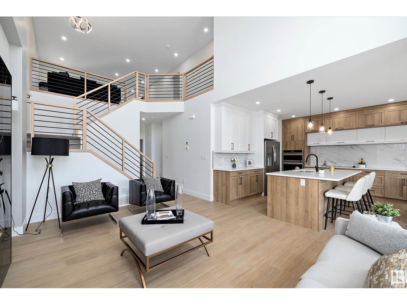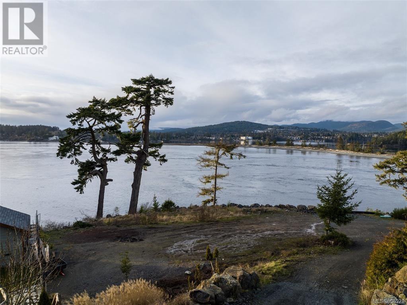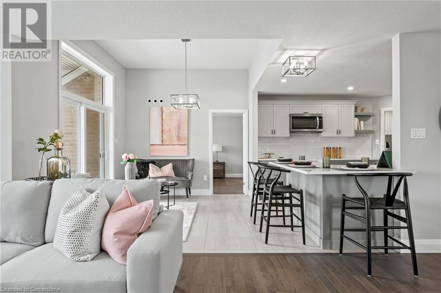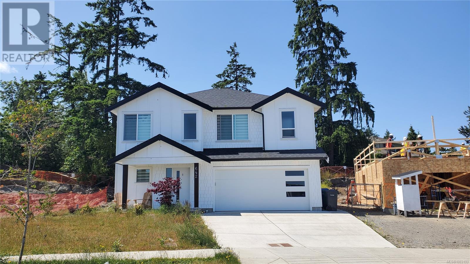8 - 431 Mill Road
Toronto, Ontario
Prime Etobicoke Location Across Centennial Park. Like a Semi End Unit 4-bedroom townhouse. Modern Renovated Kitchen W/Quartz and Backsplash, Updated Bathrooms, 12' Ceilings in Living Room - Great Flow Of Design, No Carpet in the House, Built-In Single Garage Plus Private Drive, Plenty Of Storage Space. Walk-Out To Backyard Patio/Garden, Extra Wide Property. Close to Great Schools( Michael Power) Olympium, Ski Hill, Golf, Swimming, Biking, Soccer, Baseball, Hockey!*/427, Airport, TTC at Your Front Door. Enclosed Court Back Yard. Maintenance includes water and internet. (id:60626)
Royal LePage Terrequity Realty
514 Green Gate Boulevard
Cambridge, Ontario
MOFFAT CREEK - Discover your dream home in the highly desirable Moffat Creek community. These stunning detached homes offer 4 and 3-bedroom models, 2.5 bathrooms, and an ideal blend of contemporary design and everyday practicality. Step inside this Carnation A model offering an open-concept, carpet-free main floor with soaring 9-foot ceilings, creating an inviting, light-filled space. The chef-inspired kitchen features quartz countertops, a spacious island with an extended bar, ample storage for all your culinary needs, open to the living room and dining room with a walkout. Upstairs, the primary suite is a private oasis, complete with a spacious walk-in closet and a luxurious 3pc ensuite. Thoughtfully designed, the second floor also includes the convenience of upstairs laundry to simplify your daily routine. Enjoy the perfect balance of peaceful living and urban convenience. Tucked in a community next to an undeveloped forest, offering access to scenic walking trails and tranquil green spaces, providing a serene escape from the everyday hustle. With incredible standard finishes and exceptional craftsmanship from trusted builder Ridgeview Homes—Waterloo Region's Home Builder of 2020-2021—this is modern living at its best. Located in a desirable growing family-friendly neighbourhood in East Galt, steps to Green Gate Park, close to schools & Valens Lake Conservation Area. Only a 4-minute drive to Highway 8 & 11 minutes to Highway 401. **Limited time $5,000 Design Dollars & Appliance Package for April**Lot premiums are in addition to, if applicable – please see attached price sheet* (id:60626)
RE/MAX Twin City Faisal Susiwala Realty
6 52019 Rge Rd 20
Rural Parkland County, Alberta
AT LAST...a home that has it all. Superb in design, character, sophistication, spaciousness, and LOCATION! Only 10 mins southwest of Stony Plain. Excellence exudes throughout, with the open concept living room featuring a grand floor to ceiling stone gas fireplace, granite laden throughout, a designer kitchen featuring a large island, makes it perfect for ENTERTAINING! Main floor laundry with loads of cabinetry, enormous primary with 5 piece ensuite, walk-in closet. 2 more ample sized bedrooms up , 2 pc powder room & a 4 piece upper level bath. The unspoiled walkout basement level is R/I in for a 4th bath, & room for two more beds & a family room, or a theater room! Triple oversized insulated garage w/ floor drain and RI for gas. With 3 acres, no neighbors behind, build in time for summer 2025! Then enjoy the sunset & views of nature from your 12 x 36 deck leading to your walk out level, or your covered front 8 x 22 veranda.*photos from previous show home* approximately 6 mts to build from permits* (id:60626)
RE/MAX Preferred Choice
76 Pembry Drive
Ajax, Ontario
Step into comfort and style with this spacious 4-bedroom, 3-bath home, ideally located on a quiet, mature street in one of Ajaxs most established neighborhoods. Featuring a classic brick exterior and double car garage, this home offers fantastic curb appeal.Inside, the updated kitchen shines with granite countertops, stainless steel appliances, and a sleek tile backsplash. Enjoy separate dining, living, and family rooms, with California shutters adding a clean, modern touch. A renovated powder room and convenient main-floor laundry add to the homes functionality. Upstairs offers four generously sized bedrooms, including a primary suite with walk-in closet and ensuite.The fully fenced backyard with a pergola is perfect for summer entertaining or quiet evenings outdoors. Close to top-rated schools, shopping, major highways, and Lifetime Fitness. (id:60626)
RE/MAX Hallmark First Group Realty Ltd.
77 Hill Crest
Ancaster, Ontario
Lovely & well maintained 3 bedroom, 2 full bath all brick family home in the core of Ancaster. This lovingly maintained raised bungalow has been updated with refinished hardwood floors in the living room & bedrooms, maple cabinets in the kitchen, 4pc main bath, 3pc lower bath, furnace, A/C, HWT, roof & windows. The lower level features an inviting family room with generous windows & natural light, a newer 3pc bath, laundry area, plenty of storage and a convenient mud room with inside entry from garage. The backyard is accessible from the kitchen area and features a poured aggregate sealed patio for relaxing & entertaining, privacy fence, spacious garden area & shed. Private & sought after cul-de-sac location within walking distance to a tennis club, library, arts centre, restaurants, cafe's. Access to trails, public transportation, Linc & 403. This home truly sparkles & is move in ready. (id:60626)
RE/MAX Escarpment Realty Inc.
58 Hashmi Place
Brampton, Ontario
This 4 bedroom home boasts a practical and open-concept layout that allows natural light to flood every corner, creating a warm and inviting atmosphere. The spacious backyard is perfect for relaxing and enjoying the outdoors. 2 Master bedrooms * (one of the two on GF with ensuite) Convenience is unmatched, with Zoom/Brampton Transit right at your doorstep and a neighborhood plaza within walking distance. This home offers everything you've been looking for, don't miss out on this opportunity! Separate entrance**Income potential**Freshly Painted, and brand new carpet.. Must See houseBrokerage Remarks (id:60626)
Century 21 People's Choice Realty Inc.
8339 Annie Avenue
Amherstburg, Ontario
PRESENTING THE ""FILMORE"" MODEL, EXCEPTIONAL, EXECUTIVE 2 STOREY BUILT BY LAKELAND HOMES. LOCATED IN THE BEAUTIFUL TOWN OF MCGREGOR. FEATURES 4 LARGE BEDROOMS ALL W/ LARGE WALK-IN CLOSETS AND THOUGHTFULLY PLANNED LAYOUT. HUGE PRIMARY W/STUNNING 5PC EUROPEAN STYLE ENSUITE WITH CUSTOM MATERIALS, LARGE EAT-IN CHEFS STYLE KITCHEN WITH PLENTY OF STORAGE, PANTRY. (id:60626)
RE/MAX Preferred Realty Ltd. - 585
5065 Headlands Heights
Prince George, British Columbia
Elevate your life in The Headlands—one of Prince George’s most desirable new neighborhoods. Where modern design meets everyday lifestyle. This stylish 4-bed, 4-bath home is under construction. The heart of the home is a chef-inspired kitchen, designed to entertain with ease and styled to impress. Expansive living spaces, thoughtfully designed for both function and flow, offer room for the whole family to gather or retreat. Includes a fully self-contained 1-bed suite, perfect for family or rental income. A smart, elegant design in a thriving community! (id:60626)
Exp Realty
1020 Crestwood Drive
Brockville, Ontario
Welcome to Your Dream Home in Bridlewood! This beautifully maintained and fully updated executive home offers over 2,800 sq ft of elegant living space, featuring 4 spacious bedrooms, 4 bathrooms, and a fully finished basement with premium upgrades throughout. Step inside to a grand foyer with a sweeping staircase that sets the tone for this warm, stylish home. The main floor features a formal living and dining area, perfect for hosting friends and family. The chef's kitchen is a standout, with custom cabinetry, quartz countertops, stainless steel appliances, and an oversized island ideal for casual dining and entertaining. Just off the kitchen, the cozy family room offers the perfect spot to relax while staying connected to the heart of the home. Enjoy your morning coffee or unwind in the 3-season sunroom, filled with natural light and direct access to the outdoor deck, perfect for BBQs and summer gatherings. Upstairs, the primary suite is a true retreat with a generous sleeping area, space for a yoga room or office, ample closets, and a spa-inspired ensuite with a glass shower and jetted tub. Three additional large bedrooms offer flexibility for kids, guests, or home offices, one with a private 3-piece ensuite. A full 4-piece bath and convenient upstairs laundry complete the upper level. The fully finished lower level includes a media/family room for movie nights, a custom bar with surround sound, a home gym, and a 2-piece bathroom. The garage also features a fitness zone. Additional highlights: Top-to-bottom upgrades Beautifully maintained throughout - Large, bright bedrooms - Modern, elegant bathrooms Move-in ready with pride of ownership Located in family-friendly Bridlewood is close to schools, parks, walking trails, the Mac Johnson Conservation Area, shopping, transit, and major routes. This home checks every box! (id:60626)
RE/MAX Hometown Realty Inc
154 Quarry Avenue
Renfrew, Ontario
Welcome to this meticulously maintained 1913 Century home, offering over 7,000 sq. ft. of living space and the perfect blend of charm, character, and investment potential. This is a unique opportunity for a multigenerational family or savvy investor looking for a property that combines both comfortable living and income-generating units. The spacious main floor apartment boasts over 2,000 sq. ft. of living space, featuring 3 bedrooms, 1 bathroom, and an office that could easily serve as a fourth bedroom. The upper-level houses two impressive 2-story units, each with 3 bedrooms and 2 bathrooms ideal for larger families or tenants seeking more space. The lower-level apartment is a cozy 1-bedroom, 1-bath unit with an additional office/den space, perfect for a single tenant or a couple. With two garages on-site, the property offers even more potential for supplemental income. Whether you choose to live in the main home while generating rental income or opt for a fully investment-focused strategy, the possibilities are endless. Additionally, the Highway 417 expansion from Ottawa to Renfrew is underway, and with Phase 1 already complete, the future potential growth in property value is significant. Don't miss out on this rare gem. Whether you're looking for a family home with additional income or an investment property with incredible potential, this home offers both. Unit rents are: 906/month, $1,747/month, $962/month, $1,962/month. Tenants pay hydro, except basement unit, water is subdivided amongst occupants, gas is paid for by owners, averages $280/month. (id:60626)
RE/MAX Metro-City Realty Ltd. (Renfrew)
Royal LePage Team Realty
91 Allister Drive
Middlesex Centre, Ontario
Welcome to Kilworth Heights West; Love Where You Live!! Situated in the Heart of Middlesex Centre and a short commute from West London's Riverbend. Quick access to Hwy#402, North & South London with tons of Amenities, Recreation Facilities, Provincial Parks and Great Schools. Award winning Melchers Developments now offering phase III Homesites. TO BE BUILT One Floor and Two storey designs; our plans or yours, built to suit and personalized for your lifestyle. 40 & 45 homesites to choose from in this growing community!! High Quality Finishes and Attention to Detail; tons of Standard Upgrades high ceilings, hardwood flooring, pot lighting, custom millwork and cabinetry, oversized windows and doors & MORE. Architectural in house design & decor services included with every New Home. Full Tarion warranty included. Visit our Model Home at 44 Benner Boulevard in Kilworth. Reserve Your Lot Today!! NOTE: Photos shown of similar model home for reference purposes only & may show upgrades not included in price. (id:60626)
Sutton Group Pawlowski & Company Real Estate Brokerage Inc.
Exp Realty
122 Kent Street
Lucan Biddulph, Ontario
Welcome to your future home at 122 Kent Street in the charming town of Lucan, Ontario where small-town serenity meets the conveniences of modern living. This isn't just a house; its an opportunity to build your forever home with Wasko Developments, a trusted name in custom homes. Set to be completed by mid-2025, the Oakwood model promises to deliver a lifestyle of comfort, community, and convenience, all wrapped in one gorgeous package.Imagine pulling into your driveway, greeted by the sleek, contemporary design of your brand-new home. Every corner of this custom-built beauty is thoughtfully planned to give you the space and functionality you crave. Whether it's the open-concept living areas perfect for cozy nights in or the spacious kitchen thats calling out for weekend brunches and family gatherings, the Oakwood is designed to make life easy, enjoyable, and uniquely yours.Living in Lucan is like having the best of both worlds. You'll enjoy the slower pace of a tight-knit community where neighbours wave hello and life feels just a little more laid-back. Yet, you're only a short drive from the city of London, where all the big-city amenities like shopping, entertainment, and dining are at your fingertips.The town of Lucan itself is packed with local gems. Think scenic trails for your morning walks, golf courses for your weekend swings, and parks where you can unwind with the family. Plus, you've got access to excellent schools, recreational facilities, and plenty of dining spots where you can grab a delicious bite.If you've ever dreamed of building a home that perfectly suits your lifestyle in a location that offers both peace and practicality, nows your chance. Reserve your spot today and start the journey toward making 122 Kent Street your new address. It's more than a home it's a community, a lifestyle, and the next chapter of your story. (id:60626)
Prime Real Estate Brokerage
210 Rosebank Crescent
Riverview, New Brunswick
When Viewing This Property On Realtor.ca Please Click On The Multimedia or Virtual Tour Link For More Property Info. Welcome to your dream home in The Fairways-one of Riverview's most prestigious neighborhoods. Built in 2016, this executive residence offers over 4,500 sq ft of thoughtfully designed living space with 5 bedrooms, 3 bathrooms, and a 2-car garage. Inside, enjoy an open-concept layout filled with natural light, a gourmet kitchen with large island and stainless appliances, and elegant finishes throughout. The luxury primary suite features a spa-style ensuite, while the finished lower level includes a gaming room and a hidden bookcase door for a fun twist. Extras include a screened-in deck, private hot tub oasis, custom built-ins, central vac, and a beautifully landscaped yard. Located near parks, golf, and top amenities. (id:60626)
Pg Direct Realty Ltd.
13 Bairstow Crescent
Halton Hills, Ontario
Spectacular 3 bedroom converted to 2 bedroom home on quiet crescent in mature neighborhood. Corner premium lot . Huge master bedroom features an ensuite 3 pc bath and lots of closet space. Gorgeous kitchen with breakfast bar and walkout to rear deck. Hardwood flooring throughout main floor. The basement boasts a beautiful rec room complete with gas fireplace, 3 pc bath, roughed in kit and additional bedrooms. The lot is meticulously landscaped. 2 storage sheds are included in a large fenced in area. New shingles just last fall!! Room to park 6 cars in the driveway. You will not find a home better finished and maintained!!! (id:60626)
RE/MAX Realty Services Inc.
58 Alcorn Drive
Kawartha Lakes, Ontario
Welcome to The Woods of Jennings Creek Balsam Model. Where quality craftsmanship meets timeless design. The beautifully soon to be built home by R. Moore Homes offers up to 2,500 sq ft of elegant living space (including basement if finished) with all-clay brick exterior, double car garage, and premium architectural finishes. Enjoy 10' ceilings, energy-efficient Low-E windows, fiber-glass entry doors, and poured concrete porch. Inside, you'll find engineered hardwood floors, oak staircases, smooth ceilings throughout, and spacious kitchen with crown moulding, pot drawers and laminate countertops. Bathrooms feature tiled showers with glass enclosures, elongated toilets and Moen faucets. The Balsam home includes a fully sodded lot, paved driveway, and top-tier insulation for year-round comfort. Tarion warranty, hydro and water hookups included. Steps from shopping, dining, and hospital amenities. (id:60626)
Urban Landmark Realty Inc
406 5118 Cordova Bay Rd
Saanich, British Columbia
Located in one of Victoria’s most prestigious neighborhoods, Cordova Bay offers Seaside living at its finest. This TOP floor SOUTH facing unit with OCEAN VIEW. Nearly 1100 Sqft 2 bed/2 bath Features include 9 ft ceilings with floor to ceiling windows, Open concept kitchen with quartz counter tops with a large island great for entertaining, KitchenAid appliances, built-in full height pantry, LED lighting & soft close cabinets, engineered hardwood flooring, Master bedroom with walk-in closet, Separated Bedrooms for more privacy, full size Whirlpool W/D and Skylights making your home bright and sunny. After a day of golf, unwind in your spa inspired en-suite with a glass of wine, then relax & enjoy your BBQ. 1 secure underground parking spaces with Electric vehicle charging capability. Rental & Pets are allowed. The Haro is just steps to the beach. Live Life. Live Inspired. (id:60626)
Pemberton Holmes Ltd.
240 Mud Street W
Grimsby, Ontario
Welcome to Your Country Retreat at 240 Mud Street West! Step into the tranquility of country living with this charming bungalow nestled on 2.2 acres of lush, park-like grounds. This picturesque home features an oversized living room, a spacious eat-in kitchen, a separate dining room, and three generously sized bedroomsperfect for family living or entertaining guests. Enjoy the serenity of rural life while staying conveniently close to the QEW and major transportation routes. The perfect blend of comfort, space, and accessibility awaits! (id:60626)
Royal LePage State Realty
628 Lance Pl
Nanaimo, British Columbia
Custom-built 2019 home located in popular Hawthorne Estates. Designed with families in mind, this spacious open-concept home features 3 bedrooms, 3 baths and a layout that blends comfort with functionality. You’ll fall in love with the chic, heated concrete floors and sleek modern finishes throughout. The chef-inspired kitchen is a showstopper—complete with premium cabinetry, quartz countertops, stainless steel appliances (including a gas range), and a massive island with bonus built-in storage. The bright breakfast nook and soaring vaulted ceilings in the great room create the perfect setting for everyday living and entertaining. Upstairs discover two good sized bedrooms, a 4-pce bath, a roomy laundry room and versatile flex space opening to a front deck overlooking serene mountain and park views. The spacious primary bedroom including walk-in closet and an impressive 3-pce ensuite with spectacular walk-in shower. Extras include on-demand hot water, air conditioning, blinds, and a double garage. Situated on a level, fully fenced and landscaped lot with irrigation and a covered patio ideal for year-round enjoyment. Just minutes from VIU, Buttertubs Marsh, recreation centers, shopping, transit, and more—this convenient location has it all! Measurements and data approximate. Buyer to verify if important. (id:60626)
Century 21 Harbour Realty Ltd.
6923 Ridgecrest Rd
Sooke, British Columbia
Brand New 2400 sq. ft. family home in the heart of West Ridge Trails. Exceptionally well crafted 4 bedroom 3 bath family home. The entry level main features easy care laminate floors with a terrific open concept large kitchen inline dining with slider to covered rear deck great for the entertainer that looks toward the very private parkland rear, spacious living room provides cosy ambience with a gas fireplace. The office off the entry doubles as a 4th bedroom option. It's a remarkable layout that continues upstairs with 3 bedrooms including large primary with attractive 5 piece ensuite, huge walk-in. What's particularly special is the 20'x20' home entertainment room complete with requisite wet bar, wine fridge and cabinetry making it the perfect place to cocoon with family catching your favourite Netflix shows. It's a value that's hard to beat that's priced to please at only $989,900. With completion mid August there's plenty of time to settle in before your fall activities begin. (id:60626)
RE/MAX Camosun
2 4128 Glanford Ave
Saanich, British Columbia
Nestled right next door to Glanford Middle School, Georgia Blu offers the perfect setting to grow and thrive. This spacious 1554sqft floor plan provides ample room to relax and entertain in. The massive 728sqft rooftop patio thoughtfully designed with outdoor dining and living areas is ideal for hosting unforgettable gatherings or unwinding in a private, open-air retreat creating the ultimate oasis. These rooftop spaces provide a seamless indoor-outdoor lifestyle, while private balconies off main living areas offer a cozy spot to enjoy the fresh air. Embrace a new standard of living with a home that invites both relaxation and vibrant entertaining in a stunning outdoor setting. With amenities just a stone's throw away you'll enjoy the ease of having everything you need within reach. Come with two car garage and EV roughed in. Contact you agent for more info! (id:60626)
Engel & Volkers Vancouver Island
1358 Granrock Crescent
Mississauga, Ontario
Absolutely Stunning Fully Renovated Home! This bright, spacious, freshly painted gem features 9-foot ceilings on the main level and upgrades throughout. The modernized renovated family-sized kitchen boasts a backsplash, pantry, under-cabinet lighting, and an eat-in area. Enjoy a gorgeous living room and dining room with gleaming upgraded floors and painted railings, incredible tiles plus a renovated powder room! Spacious Primary bedroom with walk-in closet, and luxurious updated 4-piece Ensuite shine, alongside two additional bedrooms and another updated 4-piece bathroom. The finished lower level includes a walk-out to a fully fenced yard. Freehold Town house with a monthly $102 POTL Road maintenance fee. Lots of Visitor Parking! Perfectly located near schools, parks, shopping, transit, and highways. A must-see! (id:60626)
Right At Home Realty
894 Dehart Road
Kelowna, British Columbia
Beautiful new build with 4 bedrooms and 3 bathrooms on each side. The main floor has a beautiful kitchen with bright open floor plan. Kitchen island overlooks the living area with a natural gas fireplace for those cozy winter evenings. Huge walk-in pantry. The eating area opens to a large deck with natural gas barbecue outlet and gorgeous mountain views. Gorgeous flooring throughout and modern finishes. Upstairs are three spacious bedrooms. Primary bedroom has a beautiful ensuite with huge shower and double sinks. There is also a large walk in closet. Stacking washer and dryer just off the primary bedroom. The basement has a flex room that is perfect for a family room, large office or workout room. There is a spacious bedroom just off the flex room. The yard is completed with no maintenance artificial turf. Plus GST. Units can be rezoned strata if desired. Walking distance to brand new Dehart Community Park, The park preserved and enhanced natural and open spaces such as existing trees while adding a pollinator and dryland meadow. Amenity spaces within the park include pickleball courts, a basketball court, multi-use field, outdoor fitness equipment, a playground and children's water play area, a fenced-off space for dogs, a games area, skate feature, pump track, a walking loop, picnic tables, seating areas and relocation of the community garden, along with infrastructure improvements for vehicle, transit, cycling, and pedestrian access needs. (id:60626)
Century 21 Assurance Realty Ltd
230 Main Street W
West Nipissing, Ontario
Prime investment opportunity established in 1953!! This three generational family owned business known as "Larry's Chip Stand" has been a point of destination for many, over the years. Totally refurbished in 2023 with all new chattels and appliances and completely remodeled throughout. Seasonal operation, open from March to October showing an amazing sales revenue stream. Turn key operation! For a private viewing call today!! (id:60626)
Century 21 Blue Sky Region Realty Inc.
10 Mcavoy Drive
Barrie, Ontario
STATELY 2-STOREY WITH 2,787 SQ FT ABOVE GRADE, A 3-CAR GARAGE, & A PREMIUM PIE-SHAPED LOT! Set on a premium pie-shaped lot in Barrie's quiet and family-friendly west end, this stately all-brick home makes a statement from the moment you arrive. The wide 3-bay garage with recently painted doors and trim adds to the curb appeal and offers serious functionality, with space to park your toys or create a dream workshop. Inside, 2,787 square feet of finished living space above grade showcases pride of ownership and thoughtful upgrades that deliver both style and comfort. The heart of the home is a bright, well-equipped kitchen featuring white cabinetry with ample storage, stainless steel appliances including a gas stove, a peninsula with seating, and a breakfast area with a newer sliding glass door that walks out to a large deck. Entertain in the open-concept dining area or settle into the adjacent den, perfect for a home office, reading nook, or playroom. The family room impresses with a tray ceiling, oversized window, and cozy gas fireplace. Upstairs features engineered hardwood in the bedrooms, with new carpet in the hallway and on the stairs for a fresh, updated feel. The private primary suite includes a walk-in closet and a beautifully updated ensuite with newer floor tile, tub surround and wall tile, dual sinks with updated taps, towel accessories, and fresh paint. The updated main bathroom adds even more function with a newer bathtub, tiled walls, updated showerhead and tap, porcelain tile flooring, an updated vanity with sink and tap, towel accessories, and fresh paint. The main floor laundry room provides inside garage access and a utility sink for added convenience. The bright, unspoiled lower level is full of potential, while updated shingles offer peace of mind. Whether you're hosting, relaxing, or dreaming up your next project, this west-end gem is ready to fit your life. (id:60626)
RE/MAX Hallmark Peggy Hill Group Realty
10 Mcavoy Drive
Barrie, Ontario
STATELY 2-STOREY WITH 2,787 SQ FT ABOVE GRADE, A 3-CAR GARAGE, & A PREMIUM PIE-SHAPED LOT! Set on a premium pie-shaped lot in Barrie’s quiet and family-friendly west end, this stately all-brick home makes a statement from the moment you arrive. The wide 3-bay garage with recently painted doors and trim adds to the curb appeal and offers serious functionality, with space to park your toys or create a dream workshop. Inside, 2,787 square feet of finished living space above grade showcases pride of ownership and thoughtful upgrades that deliver both style and comfort. The heart of the home is a bright, well-equipped kitchen featuring white cabinetry with ample storage, stainless steel appliances including a gas stove, a peninsula with seating, and a breakfast area with a newer sliding glass door that walks out to a large deck. Entertain in the open-concept dining area or settle into the adjacent den, perfect for a home office, reading nook, or playroom. The family room impresses with a tray ceiling, oversized window, and cozy gas fireplace. Upstairs features engineered hardwood in the bedrooms, with new carpet in the hallway and on the stairs for a fresh, updated feel. The private primary suite includes a walk-in closet and a beautifully updated ensuite with newer floor tile, tub surround and wall tile, dual sinks with updated taps, towel accessories, and fresh paint. The updated main bathroom adds even more function with a newer bathtub, tiled walls, updated showerhead and tap, porcelain tile flooring, an updated vanity with sink and tap, towel accessories, and fresh paint. The main floor laundry room provides inside garage access and a utility sink for added convenience. The bright, unspoiled lower level is full of potential, while updated shingles offer peace of mind. Whether you're hosting, relaxing, or dreaming up your next project, this west-end gem is ready to fit your life. (id:60626)
RE/MAX Hallmark Peggy Hill Group Realty Brokerage
130 Harvest Lane
Thames Centre, Ontario
Welcome to The Hampshire at The Boardwalk at Mill Pond, an upscale, family-friendly neighborhood nestled in the growing town of Dorchester.Proudly presented by Stonehaven Homes, this stunning two-story model home is conveniently located just a short drive from Highway 401,outside the city of London. This home is designed to impress from the onset with its timeless brick and Hardie board facade, double-car garage,and covered front porch. With 3 bedrooms and 3 bathrooms, this home offers ample space for comfortable living. Step inside and be greeted by an abundance of natural light, soaring ceilings, and a captivating feature wall in the formal dining room, which can easily function as a den or office. The main floor showcases beautiful ceramic tile and hardwood floors, large windows, and an oversized sliding door that floods the space with natural light. The living room is enhanced by a modern gas fireplace. The kitchen is a true masterpiece, featuring ample cabinetry, a double-basin stainless steel kitchen sink, and a large kitchen island. The main level also includes a practical mudroom/laundry room with additional storage to help keep your home organized and tidy, and a 2-piece bathroom. The upper level has a large master bedroom with a 4-piece bathroom that features a glass tile shower, double sinks, and a vanity. Two other well-appointed bedrooms, a large walk-in closet for extra storage, and another 4-piece bathroom complete the space. The unfinished basement offers a blank canvas to tailor to your needs. Whether you envision a 4th bedroom and large living room, an oversized rec room, an adult playground, or more, the possibilities are endless. Experience the pride of Stonehaven Homes and the beauty of The Boardwalk at Mill Pond in Dorchester. Discover a harmonious blend of modern living,exceptional craftsmanship, and the tranquility of nature in this remarkable model home. (id:60626)
The Realty Firm Inc.
402 Olive Avenue
Oshawa, Ontario
Legal duplex built in 2019, ideal for investment with no rent control, the property offers flexibility for market based increases. Upper unit features 3 bedrooms,4 pc washroom, spacious kitchen with quartz counters, living room with walk out to a patio and ensuite laundry. Lower unit features 2 bedroom apartment with walk out to yard, quartz counters, ensuite laundry and 4 pc bathroom. Tenants pay for all utilities (id:60626)
Royal LePage Frank Real Estate
398 Olive Avenue
Oshawa, Ontario
Legal duplex built in 2019, ideal for investment with no rent control, the property offers flexibility for market based increases. Upper unit features 3 bedrooms,4 pc washroom, spacious kitchen with quartz counters, living room with walk out to a patio and ensuite laundry. Lower unit features 2 bedroom apartment with walk out to yard, quartz counters, ensuite laundry and 4 pc bathroom Tenants pay for all utilities (id:60626)
Royal LePage Frank Real Estate
114 Laurendale Avenue
Georgina, Ontario
Welcome to 114 Laurendale Ave in South Keswick. This well maintained home beams of pride of ownership. This all Brick & Stone "Franklin Special" By Lancaster Homes. Loaded W/ Extras & Designer Finishings & Colours. This Home needs to be seen. Kitchen features Granite counters and ceramic backsplash with eat-in breakfast area that walks out to your deck and oversize swim spa. High 9'ceilings with Pot Lights and Lit Coffered Ceilings. Beautiful Dark Stained Oak Floors. Circular Oak Staircase with 12' High Window. Large Primary bedroom with 4 piece on-suite and walk out to balcony. Covered Front Porch. Access from house to 2 car garage. New Garage doors and many more upgrades. California shutters throughout. Cold Cellar. Close To Transit, Schools, Hwy 404 and all amenities Keswick has to offer. Short drive to Newmarket and Lake Simcoe for your perfect summer night on the water! Do not miss your chance to own this stunning property on a quiet street in a family friendly neighbourhood (id:60626)
Coldwell Banker The Real Estate Centre
426 - 2651 Highway 7 Road
Vaughan, Ontario
Step into luxury with this sleek, This 2-bedroom, 2-bathroom gem offers 776 sq. ft. of sophisticated living space. Discover upscale elegance with high-end finishes throughout the unit and building. Enjoy stylish appliances, a gourmet kitchen, and easy access to top schools, lush parks, trendy restaurants, shops, and entertainment. Unbeatable location! Just steps from the TTC Line 1 Subway Extension, Vaughan Metropolitan Centre, and Bus Terminal. Commuters will love the strategic access to Highways 400 & 407. Plus, York University is only two subway stops away or a quick 10-minute drive. Your luxury lifestyle starts here! Dont miss this prime opportunity to live, work, and play in one of Vaughan's most exciting communities. (id:60626)
Century 21 Millennium Inc.
46 Sophia Street
Peterborough East, Ontario
Absolutely beautiful century home in desirable East City in Peterborough. Lovingly restored and updated, this 5 bedroom, 3 bath home is sure to please. Gorgeous high baseboards, trim and bannisters show the exquisite craftsmanship and charm of homes of the era, including some gorgeous restored but original period light fixtures. The covered porch stretches the entire from of the house and you enter to a grand foyer which welcomes you with open arms. Main floor laundry, a spacious living room with archway to a formal dining room, main floor powder room and a newer spectacular Hickory Lane kitchen with granite counters, tile back splash, a Butcher Block island and high end appliances. Walk out to a private deck and hot tub and nicely treed backyard. The second floor boasts 4 spacious bedrooms and a four piece bath. Primary bedroom is on the 3rd floor with a brand new 3 piece ensuite with walk in shower. The lower level offers a great family/tv room with option for another bath as well as ample storage. Sophia Street is so desired because its a 10 minute walk to downtown, less than that to the historic Liftlocks on the Trent Severn Waterway, and to Ashburnham Village offering everything you could want or need. Great schools nearby, come and enjoy Peterborough at its finest. (id:60626)
Royal LePage Frank Real Estate
16 - 224 Blueski George Crescent
Blue Mountains, Ontario
Immerse yourself in the 4 season resort lifestyle at this executive freehold townhome w/seasonal views to the Escarpment. Just steps to ski hills, trails, public tennis courts and close proximity to both Collingwood and Thornbury, this 4 bdrm. home provides space for the whole family to enjoy. An open concept floor plan boasts a cozy living/dining area with sliding doors leading to a detached oversized deck w/both hot tub & gas bbq hook ups w/southern exposure. The Main floor hosts hardwood throughout, a custom kitchen w/granite counters & stainless appl.; a den/bedroom & a living/dining area with 19 ft. cathedral ceiling & cozy wood burning f/place. The expansive windows allow for a ton of natural light. This chalet-style home has all the touches any skier would enjoy, and an on-site outdoor pool to cool off in on hot summer days. The ideal weekend retreat or full-time home. (id:60626)
Sotheby's International Realty Canada
7248 Bremmer Road
Vernon, British Columbia
Welcome to your own slice of paradise! Discover the serene beauty and completely useable 25.28 acres. Situated within a great neighbourhood at the end of a quiet road with privacy galore and one of the best lake view building sites in the Okanagan. Ideal for a rural lifestyle, it features irrigation water rights and agricultural potential, making it perfect for horses or other farming ventures and providing an enchanting backdrop for your dream home. Whether you wish to farm, raise livestock, start a vineyard, or create a private retreat, the possibilities are endless. Additional residences are allowed with Agricultural Land Commission approval, and the property offers two benches for optimal building conditions. The Regional District of North Okanagan is planning a recreational development in the Goose Lake Range, focusing on conservation and passive recreation, including trail options. Located 10 minutes to downtown Vernon yet has an amazing rural setting. Only 30 minutes from Silver Star ski hill, and close to schools. Enjoy this property and the amazing location it offers, with easy access to amenities. This opportunity is not to be missed. (id:60626)
RE/MAX Vernon Salt Fowler
1327 Bush Hill Link
London North, Ontario
Auburn Homes proudly presents The Wilmington, their reimagined 4 bed, 4 bath home located on a quiet street in Northwest London. This modern & timeless design built on a deep pie shaped lot hits every must-have for todays buyer. From the moment you arrive at 1327 Bush Hill, it's clear this is no ordinary builder home. The detailed driveway, light stone with dark mortar, Hardie front elevation, and stunning 8 foot front door with sidelights create a standout exterior. Inside, the foyer opens to a dramatic great room with 9 foot high flat ceilings and 7 foot wide, floor to ceiling black marble tile fireplace accent wall. The kitchen, crafted by Cardinal Cabinetry, features a quartz island with seating for four, deep Blanco sink, ceramic backsplash, valance lighting, & large pantry. A mudroom with bench, hooks, and space for baskets is perfect for families, especially with the new Northwest school about to open. Solid oak stairs lead to a second floor that impresses: 3 linen closets, a laundry room with tub & drain pan, 3 full baths, and 3 walk-in closets. The Jack & Jill bath includes a private water closet room, and all tiled showers have shampoo niches. The spacious primary suite boasts a walk-in closet with Free Slide shelving, a luxurious ensuite with double sinks, free standing soaker tub, walk-in tiled shower with marble base & even a power outlet by the toilet. A side entrance leads to a lower level with ultra high ceilings, 3 massive egress windows, and an insulated storage room ideal for a future legal suite or hobby area. A 200 amp electrical panel for future EV charger. Ceramic and hardwood flooring throughout (no carpet). So much special care was put into this house by all the Auburn staff and trades people. You will feel this the moment you walk in! (id:60626)
Century 21 First Canadian Steve Kleiman Inc.
84 Blaydon Avenue
Toronto, Ontario
LARGE TORONTO BUNGALOW - WELL KEPT with PRIDE OF OWNERSHIP! Open Concept Main Floor with Family Sized Eat in Kitchen! Spacious Living and Dining Room and Three Large Bedrooms! Finished Lower Level with Second Kitchen, Full Bathroom, 2 Bedrooms and Side Entrance is IDEAL FOR POTENTIAL INCOME OR EXTENDED FAMILY! Great Sun Filled South Facing Backyard! Superb TORONTO LOCATION on a Quiet Street Just Steps from Downsview Park, TTC, Subway Access, Highway Access, York University, Humber River Hospital and Much More at Your Doorstep! This is Outstanding Value for Detached Toronto Home! (id:60626)
Royal LePage Terrequity Realty
462 Marla Crescent
Lakeshore, Ontario
EXCEPTIONAL, EXECUTIVE 2 STOREY BUILT BY LAKELAND HOMES. LOCATED IN THE BEAUTIFUL TOWN OF LAKESHORE. FEATURES 4 LARGE BEDROOMS ALL W/LARGE WALK-IN CLOSETS AND THOUGHTFULLY PLANNED LAYOUT. HUGE PRIMARY W/STUNNING 5PC EUROPEAN STYLE ENSUITE WITH CUSTOM MATERIALS, LARGE EAT-IN CHEFS STYLE KITCHEN. (id:60626)
RE/MAX Preferred Realty Ltd. - 585
108 - 55 Stewart Street
Toronto, Ontario
Welcome To 55 Stewart Street! Live/Work Designated, Modern 2 Storey Unit Available At The 1 Hotel & Thompson Residences. Rare Opportunity In The Heart of King West! This Space Is Set Up For Success & Comes Complete With All You Need. Excellent Floor Plan w/ Tons Of Natural Light. Set Up As 2 Bedroom + Den. Full Kitchen w/ Stainless Steel Appliances. Excellent Building Amenities, Enjoy The Best Of What 1 Hotel Has To Offer Right At Your Doorstep; Harriets Rooftop Bar & Pool w/ View Of The CN Tower & Skyline, 1 Kitchen Toronto. 24-Hour Concierge. State of The Art Gym Which Comes w/ Peleton Bikes. King West, w/ World Class Dining, Vibrant Nightlife, Upcoming Ontario Line Subway & Amenities Steps Away, This Boutique Building Sits Tucked on a Quiet Street, Offering a Rare Mix of Energy & Peace. Be in The Centre of it All Without Feeling Like It. Includes Locker. Turn Key Investment Leased Out To Established Business. (id:60626)
Rare Real Estate
501 3594 Malsum Drive
North Vancouver, British Columbia
Experience the height of North Vancouver living at Lupine Walk in Seymour Village. This impressive 2 bed, 2 bath + den home provides a contemporary sanctuary with a gourmet kitchen and luxurious spa-like bathrooms. Beyond your doorstep, indulge in exclusive amenities designed for connection and well-being: a stylish social lounge, a private rooftop patio perfect for enjoying the North Shore scenery, and a fully equipped fitness center. Lupine Walk offers more than just a home; it offers a lifestyle rich in community, culture, and convenience. Discover your new chapter - visit our website for more information and to arrange your personal viewing. Open House 2-4 Sat and Sun (id:60626)
Rennie & Associates Realty Ltd.
Rennie Marketing Systems
130 Stephenson Way
Minto, Ontario
Nestled in heart of Palmerston where small-town charm meets modern sustainability, this immaculate Net Zero model home by WrightHaven Homes blends timeless style, thoughtful design & energy efficiency! Almost 3000sqft of finished living space this beautifully crafted bungalow offers a seamless layout that balances comfort & sophistication. Step inside to soaring ceilings & light-filled open-concept main floor. Gourmet kitchen is true centre piece W/quartz counters, island W/bar seating & backsplash that adds touch of understated elegance. The adjacent dinette flows naturally into great room anchored by electric fireplace W/rustic mantle-perfect spot to unwind & entertain. Open concept dining room W/rich plank flooring creates space for more formal gatherings. Private primary suite with W/I closet, spa-inspired ensuite W/dbl sinks & glass-enclosed tiled shower. A 2nd bdrm, full bath & mudroom W/garage access completes main level. Fully finished bsmt adds versatility W/rec room, 2 add'l bdrms & 3pc bath ideal for guests, teens or home office. As a certified Net Zero home this property is engineered for comfort & efficiency. Features include airtight construction, upgraded insulation, low-flow fixtures & high-efficiency 2-stage furnace with HRV system all working together to eliminate utility bills & reduce environmental impact. Outside enjoy fully sodded lot, covered front porch & covered back patio perfect for morning coffee or evening conversations. Located in a close-knit community where life feels a little slower in the best way Palmerston is where neighbours become friends, kids ride bikes until streetlights come on & everything you need is nearby. With great schools, shops, parks, splash pad, pool & historic Norgan Theatre just mins away, this is a place to plant roots & feel at home. Built by WrightHaven Homes known for exceptional craftsmanship & deep commitment to sustainability, this home is more than just a place to live-its a new standard for how we live. (id:60626)
RE/MAX Real Estate Centre Inc
6009 Naden Landing Nw
Edmonton, Alberta
Experience elevated living in this custom-built WALKOUT HOME by Finesse Homes, located in the prestigious and award-winning community of Griesbach. Backing directly onto the LAKE, this stunning home offers over 2,500 sqft of modern design and exceptional craftsmanship. Step inside to discover the open concept with open-to-below ceilings, sleek contemporary finishes, and a thoughtfully designed layout featuring 4 spacious bedrooms upstairs, a bonus room, and a main floor bedroom/den with a full bath ideal for guests or multigenerational living. The gourmet chef’s kitchen includes a separate spice kitchen, perfect for entertaining. The unspoiled full walkout basement offers endless possibilities to make it your own. Enjoy breathtaking lake views from your backyard and the convenience of being just minutes from downtown Edmonton, schools, shopping, and all major amenities. Don't miss this true gem in one of Edmonton’s most desirable neighborhoods. (id:60626)
Sable Realty
1595 Taunton Road
Clarington, Ontario
Rare opportunity! Spacious 3-bdrm brick bungalow on expansive almost 1 acre lot w/ frontage on Taunton Rd. Detached 18' x 40' garage w/ walk in commercial grade freezer. Heated greenhouse, and 700 sq ft of auxiliary buildings with available electricity. Ideal for hobby farm or home based business. Functional layout w/ bright principal rooms. Massive lot offers endless potential - perfect for landscapers, contractors, or anyone seeking space & privacy. Close to schools, shopping, transit, medical & more. Country living with city convenience! less than 1.5 km from Oshawa (id:60626)
Royal Heritage Realty Ltd.
7 6887 204a Street
Langley, British Columbia
WHAT YOU'VE BEEN WAITING FOR IS HERE - WHERE NATURAL TRANQUILITY AND VIBRANT, URBAN LIVING GO HAND IN HAND IN FAMILY-ORIENTED CENTRAL GORDON, LANGLEY. Gradience is more than just an address, it's an invitation to flourish. It's a harmony of urban convenience, suburban space, and outdoor serenity, with endless opportunities to enhance your life and nurture connection. A hillside haven of 62 three- and four-bedroom townhomes, friendly exteriors and modern interiors support your family's evolving needs and well-being. A shared central courtyard brings neighbours together to swap stories and invites you to enjoy the fresh air. Nearby, Langley's abundant shops and services provide an effortless flow to your days. PREVIEWS ON NOW BEFORE THE GRAND UNVEILING ON JULY 12TH! COMPLETING EARLY 2026. (id:60626)
Prima Marketing
48 Ellerbeck Street
Kingston, Ontario
Located in Kingstons sought-after Alwington neighbourhood, 48 Ellerbeck Street is a 2+2 bedroom, 2-bathroom bungalow that blends classic charm with modern updates. Set on a landscaped corner lot, the home offers privacy, curb appeal, and a bright, open main floor. The spacious living and dining area features wide luxury vinyl plank flooring and large windows that fill the space with natural light. The updated kitchen (2022) includes quartz countertops, a custom backsplash, stainless steel appliances, and an XL undermount double-basin sink. Originally designed as a 3-bedroom layout on the main floor, the home currently features two bedrooms, with the third bedroom converted to a laundry room, easily reverted if desired. The finished basement, with a separate entrance, offers excellent versatility with a kitchenette, living area, rec room, two bedrooms with closets, and a renovated bathroom, ideal for an in-law suite or rental use. Recent updates include a new roof (2018), natural gas furnace (2022), hot water tank (2022), HRV system (2022), upgraded plumbing and electrical with new panel (2022), potlights (2022), and new flooring throughout (2022/2024). Accessibility improvements were also made in 2022 to the entrance, primary bedroom, main floor bath, and living/dining area.Just steps from Queen's University, the Isabel Bader Centre, hospitals, schools, and the waterfront, this location offers outstanding convenience. With nearby public transit, shopping, and community amenities, this property is a smart choice for families, investors, or anyone seeking flexible living in a prime area. (id:60626)
Royal LePage Proalliance Realty
84 Pinewood Boulevard
Kawartha Lakes, Ontario
Exceptional Lake Front Opportunity ! Experience the best of the Kawartha's & Start Living the Lakefront lifestyle you've always dreamed of! Offer Unparalleled value with over 100 ft of shoreline and direct access to virtually endless boating through the Trent Severn Waterway from your own dock. This property presents perfectly for those seeking a lakefront residence, cottage, or home, with the convenience of Municipal Water, Paved roads, High-speed Internet, and a Quiet cul-de-sac. Nestled on Pinewood Blvd among fine Homes & Cottages in the sought-after area developed as Palimina Estates, within the Western Trent Neighborhood, this ALL BRICK raised bungalow is situated on a premium 100 ft x 234 ft private mature lot along the desirable southwestern shore of Canal Lake. This prime location offers over 2,600 sq ft of living space, featuring 3 spacious bedrooms and 2 bathrooms, including a primary ensuite. The generous living room boasts hardwood floors and a cozy propane fireplace, perfect for relaxing evenings. The kitchen and dining area seamlessly flow out to the lakeside deck, ideal for entertaining and BBQs. While the full basement provides a spacious rec room and includes a wood shop with above-grade windows that can easily be transformed into additional living space, bedrooms, a home gym, studio or an office... Enjoy the local golf course nearby (5 min) and the easy commute to Orillia and Lindsay (35-40 minutes) or Durham Region and the GTA (60 minutes). Start living the lakefront lifestyle you've always dreamed of and Experience the Kawartha Life. (id:60626)
Coldwell Banker - R.m.r. Real Estate
Lot10 7023 East Sooke Rd
Sooke, British Columbia
Welcome to Lot 10 in the coveted Silver Spray Marina Estates—a rare offering for those seeking an exceptional oceanfront lifestyle. This low-bank waterfront lot captures the essence of luxury coastal living with unobstructed, panoramic views across the Juan de Fuca Strait to the Olympic Mountains and Whiffen Spit. Imagine custom-building your dream home on this private, estate-sized parcel where every day ends with a technicolor west coast sunset. Steps from your property lies a serene pebble beach—ideal for paddleboarding, kayaking, or simply soaking up the tranquil sounds of the Pacific. Watch for majestic orcas, bald eagles, and marine life right from your deck. Adjacent to over 3,600 acres of untouched nature in East Sooke Regional Park, you'll enjoy 50+ km of hiking trails and 10 km of rugged oceanfront—an unmatched backyard for outdoor lovers. All this located just 60 minutes from downtown Victoria, with easy access to BC Ferries and YYJ airport. When complete, the adjacent Silver Spray Marina will offer priority moorage for owners and exclusive privileges—elevating your waterfront experience even further. Notably, this land is exempt from Canada’s foreign buyer ban, making it a golden opportunity for international purchasers to secure a slice of Vancouver Island’s west coast magic. With Canada’s mildest climate, world-class fishing, and a truly elevated lifestyle, this is where your legacy begins. Book your private tour today and step into your coastal dream. (id:60626)
Century 21 Queenswood Realty Ltd.
130 Stephenson Way
Minto, Ontario
Nestled in heart of Palmerston where small-town charm meets modern sustainability, this immaculate Net Zero® model home by WrightHaven Homes blends timeless style, thoughtful design & energy efficiency! Almost 3000sqft of finished living space this beautifully crafted bungalow offers a seamless layout that balances comfort & sophistication. Step inside to soaring ceilings & light-filled open-concept main floor. Gourmet kitchen is true centrepiece W/quartz counters, island W/bar seating & backsplash that adds touch of understated elegance. The adjacent dinette flows naturally into great room anchored by electric fireplace W/rustic mantle—perfect spot to unwind & entertain. Open concept dining room W/rich plank flooring creates space for more formal gatherings. Private primary suite with W/I closet, spa-inspired ensuite W/dbl sinks & glass-enclosed tiled shower. A 2nd bdrm, full bath & mudroom W/garage access completes main level. Fully finished bsmt adds versatility W/rec room, 2 add'l bdrms & 3pc bath ideal for guests, teens or home office. As a certified Net Zero® home this property is engineered for comfort & efficiency. Features include airtight construction, upgraded insulation, low-flow fixtures & high-efficiency 2-stage furnace with HRV system—all working together to eliminate utility bills & reduce environmental impact. Outside enjoy fully sodded lot, covered front porch & covered back patio—perfect for morning coffee or evening conversations. Located in a close-knit community where life feels a little slower—in the best way—Palmerston is where neighbours become friends, kids ride bikes until streetlights come on & everything you need is nearby. With great schools, shops, parks, splash pad, pool & historic Norgan Theatre just mins away, this is a place to plant roots & feel at home. Built by WrightHaven Homes known for exceptional craftsmanship & deep commitment to sustainability, this home is more than just a place to live—it’s a new standard for how we live (id:60626)
RE/MAX Real Estate Centre Inc.
642 Rotayo Rd
Nanaimo, British Columbia
Stunning Newer Build with Legal Suite in South Nanaimo. Welcome to this brand new family home featuring a versatile layout with a 2-bedroom legal suite and a bright home office or den on the lower level. Designed with modern comfort in mind, this home boasts quartz countertops throughout, heated bathroom floors, and a spacious, light-filled open floor plan. The legal suite includes durable polished concrete floors, perfect for extended family or rental income. Nestled in a growing, family-friendly neighbourhood in South Nanaimo, you're just steps from public transit and minutes from parks, walking trails, and the new Quality Foods complex. Families will appreciate the proximity to all levels of schools, including VIU, and quick access to recreation at Colliery Dam Park and the Nanaimo Aquatic Centre. Commuters will love the convenience of being within 20 minutes of both BC Ferries and Nanaimo Airport. This is a must-see opportunity to own a newer home with NO GST! (id:60626)
Sutton Group-West Coast Realty (Nan)
142 388 Duncan Street
New Westminster, British Columbia
Welcome to Mercer Village, New Westminster's most anticipated master-planned community. This 3 Bed/3 Bath home is designed for functionality and family-living. Features incl: central air conditioning (furnace heating), powder room on the main floor, a pantry off your kitchen, a driveway out front, luxury vinyl plank flooring & kitchen peninsula for entertaining. Full-size 36" fridge with 5-burner gas stove, wall oven and 3-rack dishwasher. 9' ceilings and pot lights thru main level. Large balcony off kitchen with BBQ outlet. Dbl tandem garage with EV outlets. 3 beds up & 2 luxury baths with floating vanities & terrazzo tile. Central A/C incl + 10% deposits for a limited time. Est. completion Late Spring/Early Summer 2025. Low strata fees! Pet friendly development. Presentation Centre now open daily 12-5 (except Fridays) at 260 Ewen Ave, New Westminster. (id:60626)
Oakwyn Realty Ltd.


