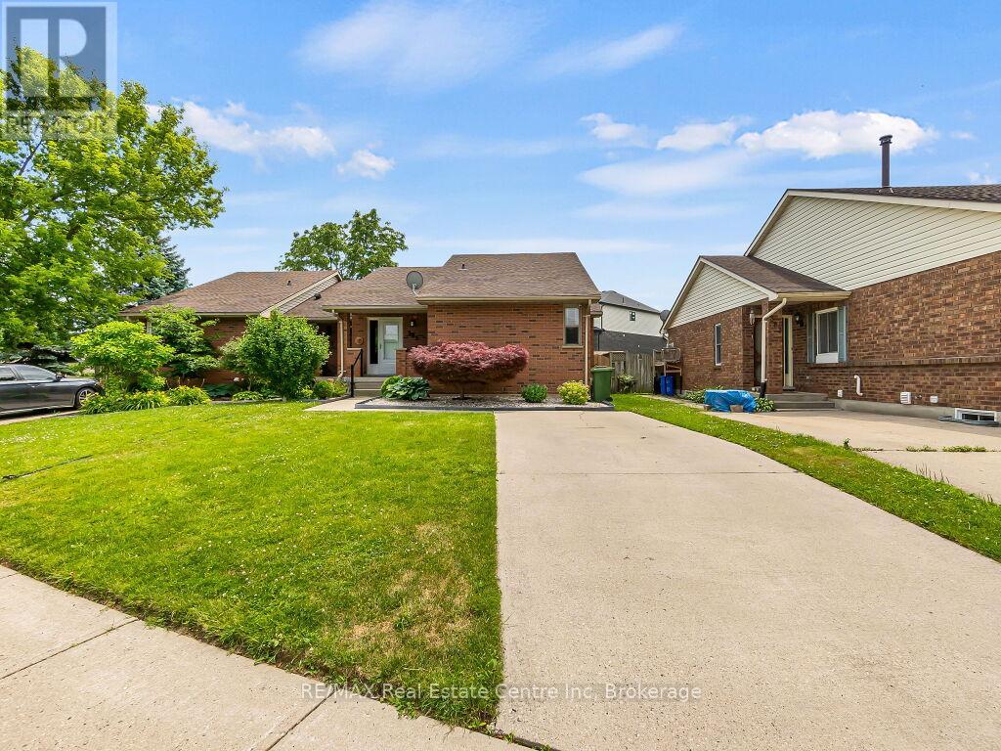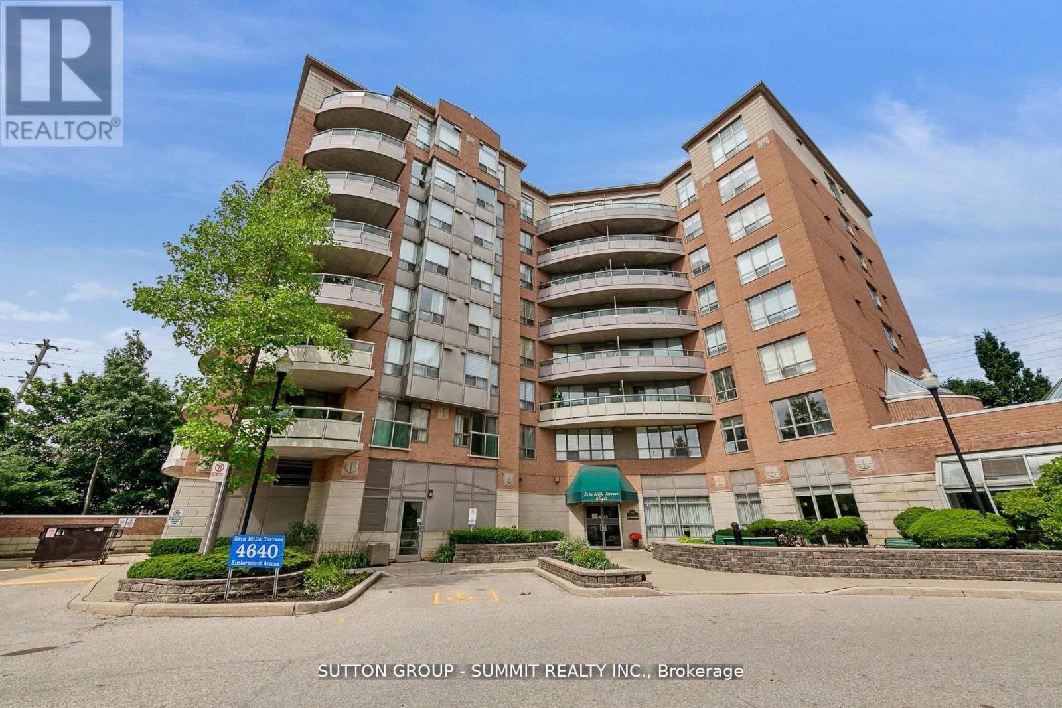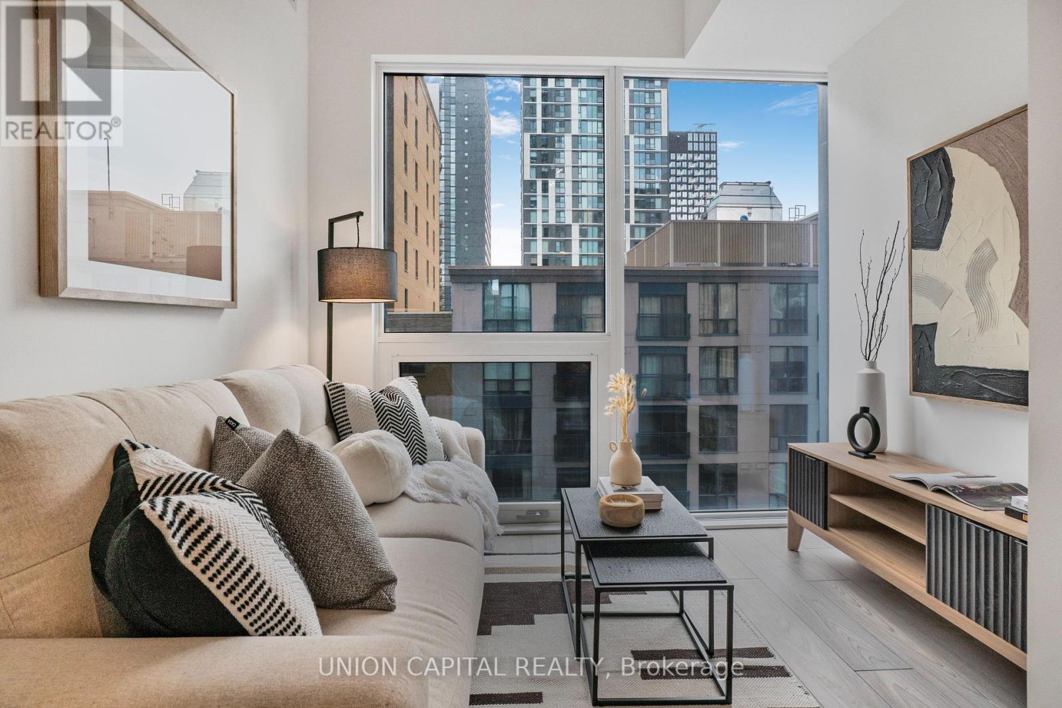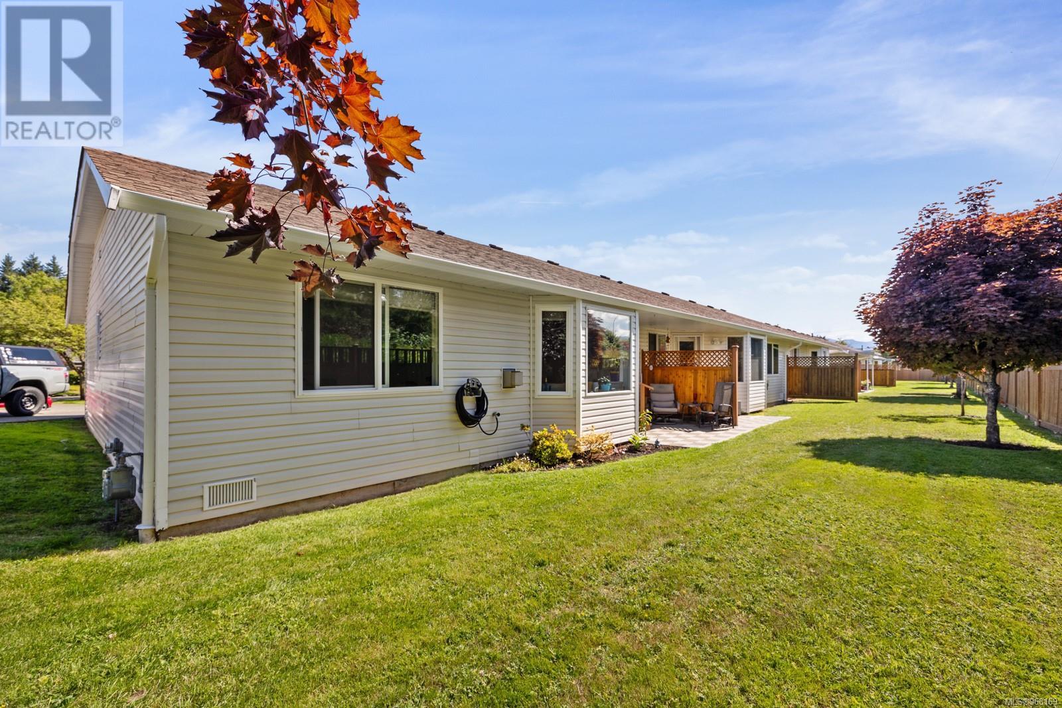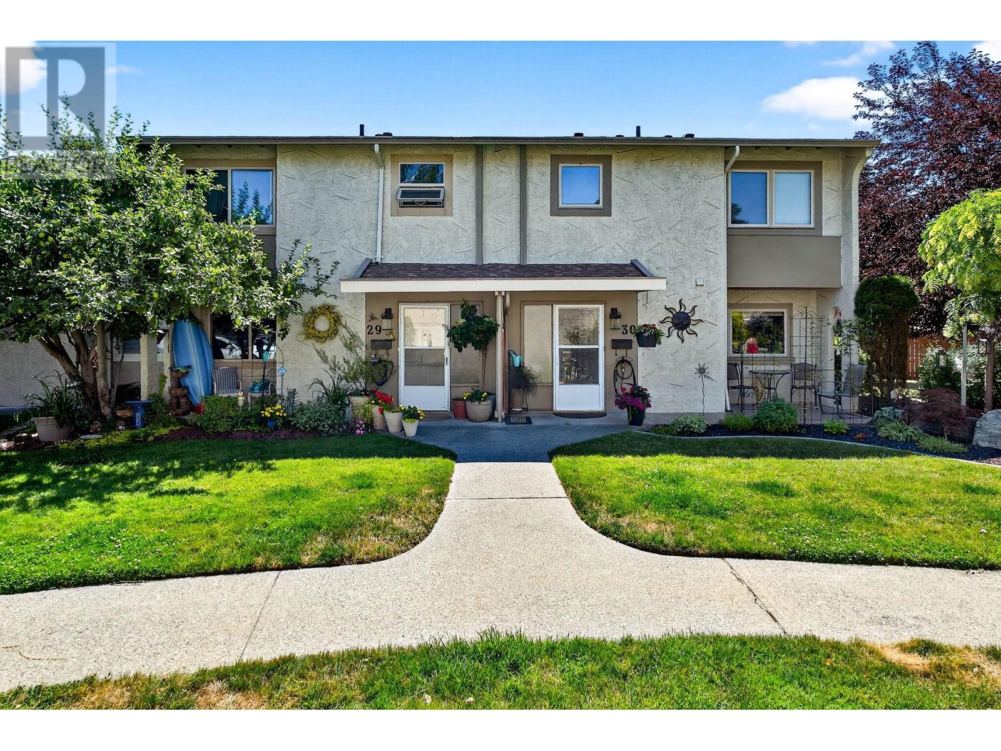385 Highview Drive
St. Thomas, Ontario
Welcome to this stunning 3+1 bedroom semi-detached home, perfectly situated in a peaceful and family-friendly neighborhood and just few minutes away from downtown and the Mall. This home has been completely upgraded from top to bottom, offering modern finishes and exceptional value. Some of the many upgrades include: New vinyl flooring throughout the house. New front steel door entry and sliding glass door. New light fixtures, High ceiling bathrooms, Upgraded kitchen with quartz countertops and a powerful exhaust fan Brand new air conditioner and furnace. New sump pump for added peace of mind Beautiful new gazebo and fenced backyard, perfect for entertaining. New Pendants lights above island counter. Roof and Window replaced 2017, The basement features a spacious and inviting family room, ideal as a home gym or entertainment area. You'll also find two additional rooms, you can use as a bedroom or office. This moves in ready home offers both comfort and style an opportunity you wont want to miss (id:60626)
RE/MAX Real Estate Centre Inc
18485 Kenyon Conc Rd 5 Road
North Glengarry, Ontario
Welcome to this charming 3 bedroom 2 bathroom country home situated in a peaceful rural setting. This 5 acre property features a modern kitchen, spacious dinning area and main floor laundry. There are two fireplaces in this home (1 gas 1 pellet 2yrs old) making it a warm and welcome space. Two ductless air conditioners make the hot summers a little cooler. The upstairs features 3 large sized bedrooms and a full bathroom. A bonus feature is that all the appliances are included in this home. (washer, dryer, fridge, stove, microwave hood fan). Lets make our way out to this amazing yard. The home has 6yr old Tin roof. Outbuildings include a barn with power and heated water box for easy access for the animals, a mechanical shed, a shed and an attached garage. In the yard there is a private pond that has minnows, a fenced veggie 30' by 60' garden and so much more. This home is perfect for those seeking country living with functional amenities for a hobby farm. (id:60626)
Assist-2-Sell And Buyers Realty
1622 - 551 The West Mall
Toronto, Ontario
Welcome to The Grange Condominium in Desirable Etobicoke! This Updated 1,012 Sq.Ft. Suite Features 2 Principal Size Bedrooms with the Primary Bedroom including a W/I Closet and an Open Concept Living Room and Dining Room, Spacious Eat-In Kitchen with Pantry & Ensuite Laundry. Public Transit at Your Doorstep with 1 Bus to Subway! Close to Hwys 401, 427, QEW, Airport and Minutes to Downtown Toronto! Walk to Schools, Places of Worship, Shopping, Restaurants, Etobicoke Olympium and the Fabulous Centennial Park To Enjoy the Breathtaking Trails, Playgrounds, Play Baseball or A Round of Golf. Fabulous Amenities: Outdoor Pool, Gym, Playground, BBQ Area, Car Wash & Much More! New Bathroom in 2025, Freshly Painted, Laminate & Ceramic Flooring! Just Move-in & Sit Back, Relax and Enjoy The Sunset Views On Your Private Balcony! (id:60626)
RE/MAX Professionals Inc.
708 - 4640 Kimbermount Avenue S
Mississauga, Ontario
Welcome to this exceptional opportunity to embrace a vibrant senior lifestyle in the highly sought-after Erin Mills Terrace! Spacious Corner Suite in the Desirable Erin Mills Terrace - Senior Lifestyle Living 65+. This rarely available corner layout offers an impressive 1,430 sq.ft. of bright and airy living space, complete with 2 large bedrooms, a den, 2 bathrooms, and 2 expansive balconies with stunning west-facing views for evening sunsets.This boutique building features just 64 exclusive suites, creating a welcoming and close-knit community for residents aged 65+. The suite also includes 2 side-by-side parking spaces (#45 & #46)and 2 adjacent lockers (#14 & #15)for ultimate convenience. The open-concept design combines comfort and functionality with elegant touches throughout:A sun-filled kitchen with a wall of windows and treetop views. A cozy den, perfect for a home office. A spacious living and dining area, ideal for entertaining or unwinding.A large primary bedroom with custom built-in cabinetry, wall to wall closets and a walk-out to your balcony. The Second Bedroom is equipped with built-in cabinetry and wall to wall closets, together with an ensuite laundry room for added convenience. Enjoy premium amenities including a saltwater indoor pool, fitness room, theatre, party room, and social clubs to stay active and engaged. Located in an unbeatable location, this condo is adjacent to the Amica Seniors Building and walking distance to Erin Mills Town Centre, Credit Valley Hospital, Transit, Dining, and Essential Services. This is the Perfect Move for Independent and Active Adults aged 65+ who are ready to enjoy a lifestyle of comfort, ease, and community. Don't miss out - your dream home awaits in Erin Mills Terrace! (id:60626)
Sutton Group - Summit Realty Inc.
Vergara Acreage
Preeceville Rm No. 334, Saskatchewan
Dream Acreage Living Just Minutes from Preeceville! Welcome to this exceptional 6.17-acre property located just outside Preeceville — the perfect blend of country charm and modern convenience. Built in 2016, this 1,318 sq ft open-concept bungalow offers the ideal family-friendly layout and a host of lifestyle features that make this property truly one of a kind. Step inside to a bright and airy main living space, where the open-concept kitchen and living room are perfect for entertaining or relaxing with the family. The home features 3 spacious bedrooms and 3 full bathrooms, central A/C, and stylish finishes throughout. Step outside and enjoy your own private paradise: - Above-ground swimming pool for summer fun - Pool table stays – indoor recreation included - Two lush gardens filled with perennials - Gazebo with Firepit area for cozy evenings - Children’s play structure - Propane BBQ hookup on the deck for effortless grilling - Large shop with concrete floor – perfect for projects, storage, or hobbies - Attached 2-car garage, fully insulated and heated Whether you're hosting friends, spending time with family, or simply enjoying the peace and quiet of rural life, this property has it all. Plus, it’s conveniently located just minutes from town and schools, offering the best of both worlds. Don’t miss this rare opportunity to own a well-appointed acreage close to everything you need! (id:60626)
RE/MAX Bridge City Realty
402 Elgin View Se
Calgary, Alberta
Charm Meets Opportunity in McKenzie Towne! This meticulously maintained home (no condo fees!) blends timeless appeal with modern potential, offering 3 beds + 3.5 baths and over 1,600 sq.ft of total living space. Upstairs you will find two spacious primary suites with private 4pc ensuites and walk-in closets, while the basement bedroom—ideal for guests or teens—boasts its own 4pc ensuite bathroom. The sunlit main floor features an open-concept living area with a fireplace and kitchen, designed for daily ease, while modern upgrades like whole-home networking, basement audio wiring, and smart home automation ensure effortless living. Step outside to a private backyard oasis, where mornings begin with coffee under golden sunshine and evenings unwind with BBQs in serene shade, all amid garden-ready soil cultivated for vibrant blooms or fresh harvests. As a huge bonus, enjoy the peace of mind of: 2025-SERVICED utilities, professionally cleaned ducts(July 2025) as well as a fresh coat of paint throughout the main floor. Add your modern touches and enjoy instant equity growth in this move-in-ready canvas away from highway noises and steps from parks, top schools and McKenzie Towne Centre. (id:60626)
Lpt Realty
527 - 1105 Leger Way E
Milton, Ontario
Welcome Home to a Luxury living in Milton's most connected location. This gorgeous one-bedroom and Den offers the perfect combination of modern finishes and use of space. Open Concept Living Room Area with W/O to Open Balcony Overlooking Greenspace. Breakfast Bar, Comes Equipped with Stainless Steel Appliances: Fridge, Stove, Dishwasher, and Over-the-Range Microwave. Large Primary bedroom with a Large closet. The den is perfect for a Home office/Library. In-suite laundry, updated backsplash, LED lighting, and new blinds (2024) enhance convenience. Freshly painted and move-in ready. Walking distance to parks, trails, schools, hospital, community park, sports fields, and shopping. Suite measures 586 sq. ft. (id:60626)
RE/MAX Experts
15 Helen Street
North Stormont, Ontario
OPEN HOUSE SUNDAY JULY 13 @ 12-2PM, HOSTED AT 17 HELEN. BRAND NEW CONSTRUCTION, FARMHOUSE MEETS MODERN! Beautiful townhome to be built by trusted local builder in the NEW Subdivision of COUNTRYSIDE ACRES! This 2 Storey townhomes with approx. 1550 sq/ft of living space with 3 bedrooms and 3 baths. The home boasts a modern, open concept layout with a spacious kitchen offering centre island, tons of storage space, pot lights and a convenient and sizeable pantry. Upstairs you'll find a generously sized primary bedroom, a large walk in closet and a 4pc en-suite with oversized shower and lots of storage. Both additional bedrooms are of great size with ample closet space. Full bathroom and conveniently located 2nd floor laundry room round out the upper floor. The home will offer a garage with inside entry. Basement will be full and unfinished, awaiting your personal touch. Appliances/AC NOT included. Flooring: Vinyl, Carpet Wall To Wall. (id:60626)
Century 21 Synergy Realty Inc
1001 - 82 Dalhousie Street
Toronto, Ontario
Immaculate 1-bedroom unit at 199 Church Condominiums, developed by Parallax Investment and Centrecourt. Bathed in natural light, this southeast-facing unit boasts expansive floor-to-ceiling windows that offer breathtaking views of the city skyline and the vibrant surroundings. Step inside to find a versatile open-concept layout, perfect for both entertaining and everyday living. The spacious living area flows seamlessly into a modern kitchen equipped with high-end appliances and sleek cabinetry. The primary suite offers ample space, complete with a 4 piece ensuite bathroom. The bedroom generously sized, perfect for guests, a home office or nursery. Residences can take advantage of the top-notch amenities spread over 5,500 sq ft. Located in a prime location,199 Church Condominiums places you steps away from TMU, Eaton Centre and Dundas Station. With so many options nearby, you'll have easy access to everything the city has to offer! **EXTRAS** Property to be sold with full TARION warranty. (id:60626)
Union Capital Realty
13 1351 Tunner Dr
Courtenay, British Columbia
Welcome to this beautifully updated 2-bedroom, 2-bathroom corner-unit patio home in the desirable Hanley Court community! This thoughtfully designed home offers both comfort and functionality with brand-new flooring throughout and a cozy gas fireplace in the living room—perfect for those cozy evenings at home. The bathrooms have been tastefully updated, featuring a step-in tub in the main bath and a spacious 5-foot shower in the ensuite for added convenience. The smart layout provides privacy with two generously sized bedrooms ideally positioned within the home. Enjoy your morning coffee or entertain guests on the freshly updated patio—an inviting space to relax and unwind outdoors. Ideally located close to shopping, restaurants, and transit, you're also just a short drive to Costco, the aquatic centre, and other key amenities. This move-in-ready gem is perfect for those seeking low-maintenance living without compromising on comfort or style. Take a 3D tour: https://unbranded.youriguide.com/13_1351_tunner_dr_courtenay_bc/ (id:60626)
RE/MAX Ocean Pacific Realty (Cx)
310 Yorkton Avenue Unit# 29
Penticton, British Columbia
Welcome to Skaha Village—an ideal blend of lifestyle, location, and community in beautiful Penticton. This thoughtfully updated 3-bedroom, 2-bathroom townhome offers turnkey living just a short stroll from Skaha Lake beach, parks, tennis courts, and local shops and includes heat, hot water & pool access included for efficient & comfortable living! Inside, you’ll find fresh paint, updated countertops & bathrooms, updated flooring, modern baseboards, new interior doors, and a contemporary electric fireplace that adds warmth and style to the open living area. The kitchen features newer appliances and flows effortlessly into the dining and living spaces, perfect for both everyday living and entertaining. Upstairs offers three spacious bedrooms and a full bath, providing ample room for families, couples, or those working from home. Step outside to a private patio oasis, bursting with colourful flowers and lush landscaping—a perfect retreat for morning coffee or evening relaxation. Skaha Village is a well-maintained, park-like community complete with a sparkling outdoor pool and shared lounge area. With green spaces, walkability, and unbeatable proximity to Penticton’s best outdoor amenities, this is Okanagan living at its finest. Contact your favourite agent for a private tour. (id:60626)
Royal LePage Locations West
1818 Ash Street
Creston, British Columbia
Visit REALTOR? website for additional information. WELL MAINTAINED 3-4BED Family Home in a great neighbourhood in Creston! *Attached Garage *Large backyard & GREAT Covered Deck *Bi-level *Back alley access *Bright living room & dining area *Spacious U Shaped kitchen with breakfast area *Patio doors to deck *Master bedroom w/ 2pc ensuite *2 more nice sized bedrooms on main floor *Built in closets *2 Full bathrooms *LARGE basement mudroom with potential to be a smaller bedroom and smaller entry *Family room *Bonus room w/ potential to have a kitchenette or a media room *Large laundry room w/ sink & utilities *Circular sidewalk up to front entrance *Nicely landscaped front yard *Paved drive with room for 4 vehicles *RV parking *Raised planters & fully fenced yard. (id:60626)
Pg Direct Realty Ltd.

