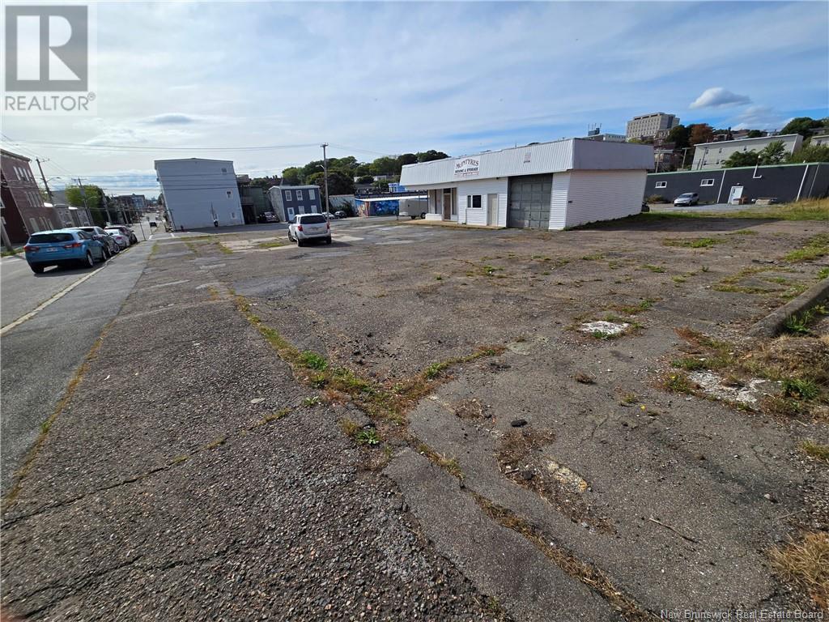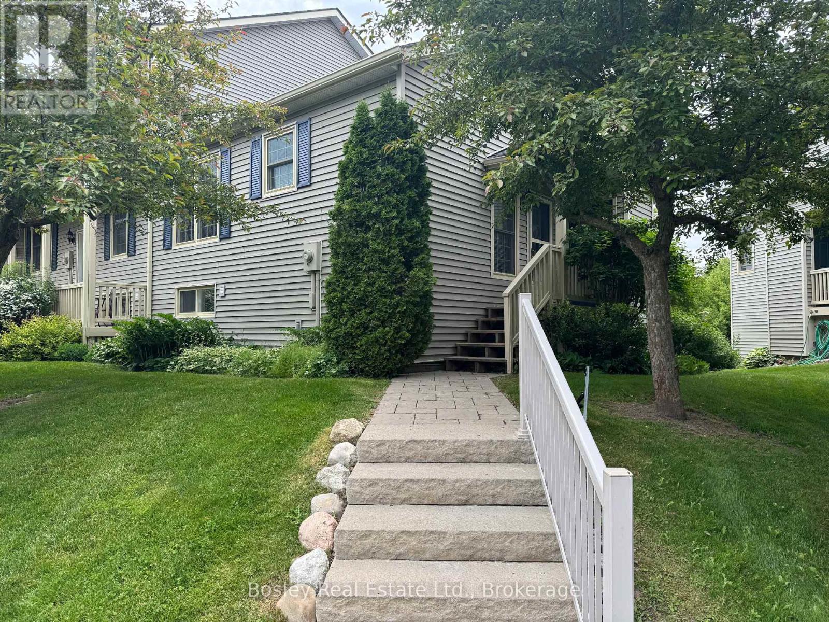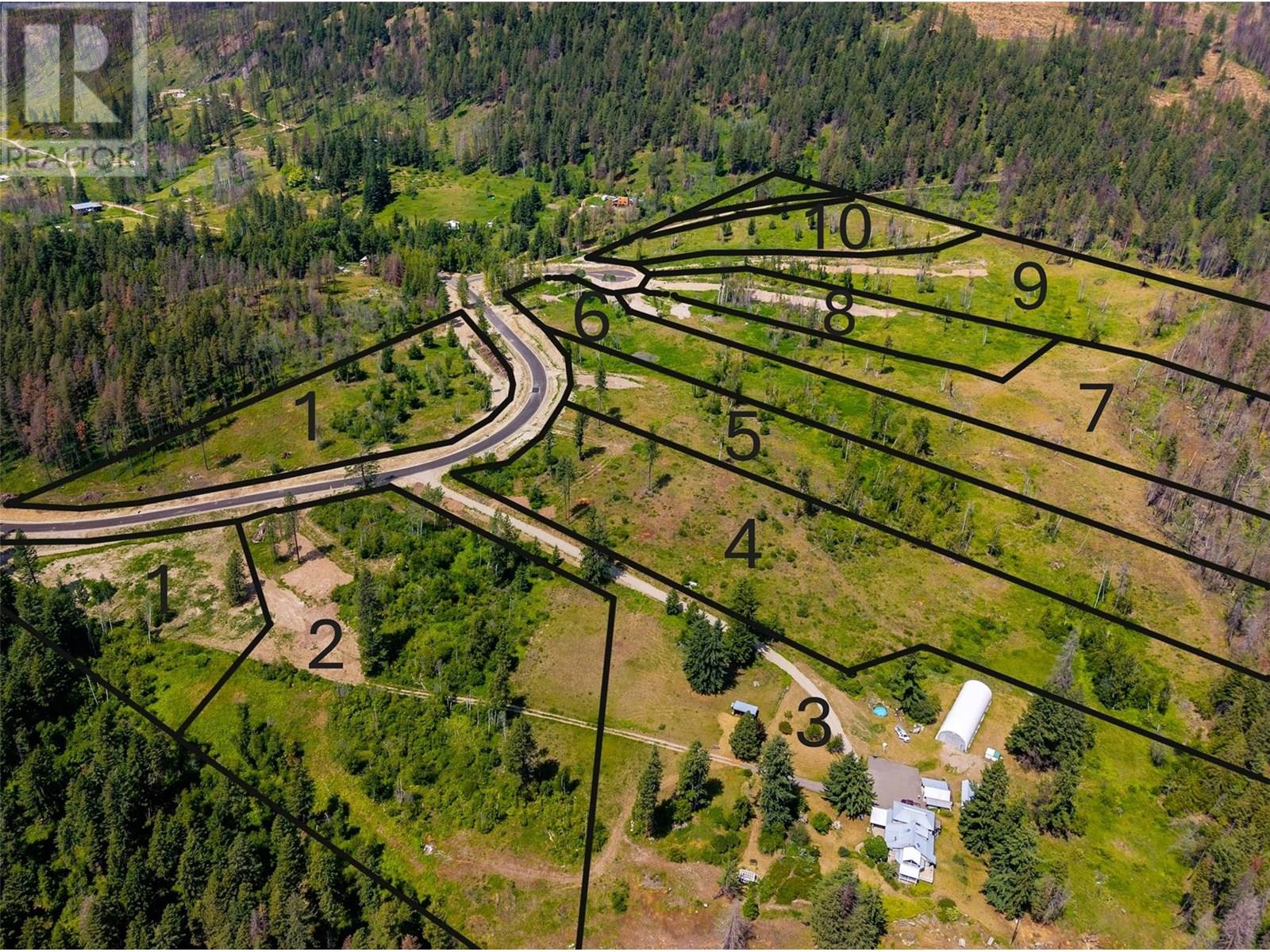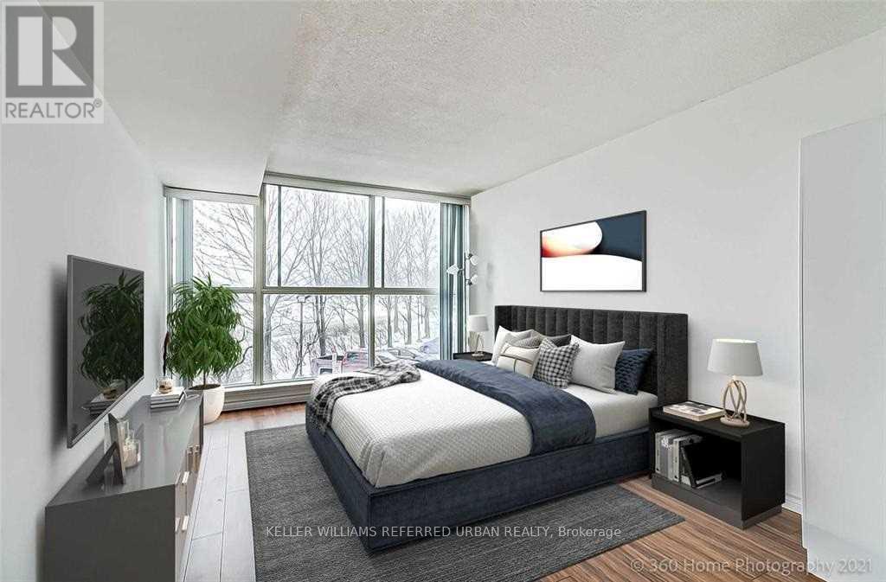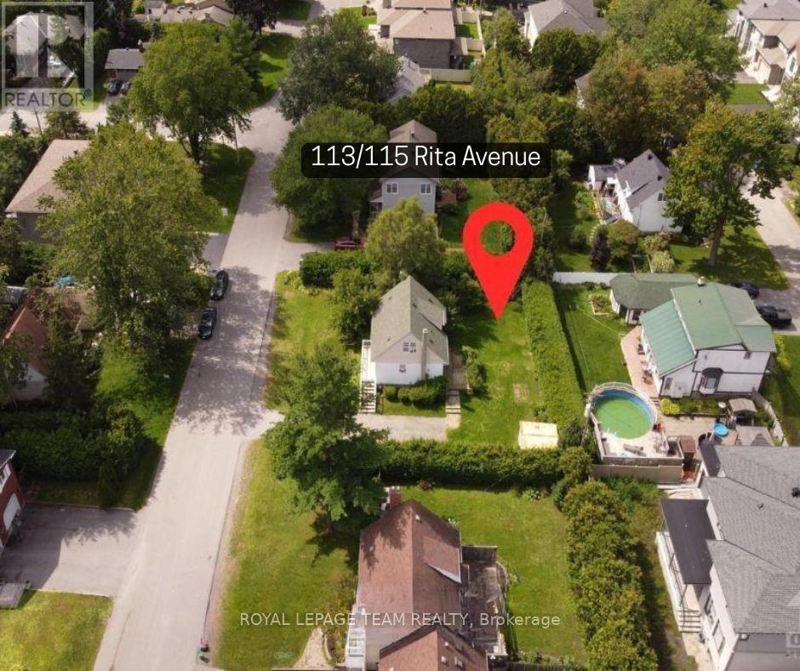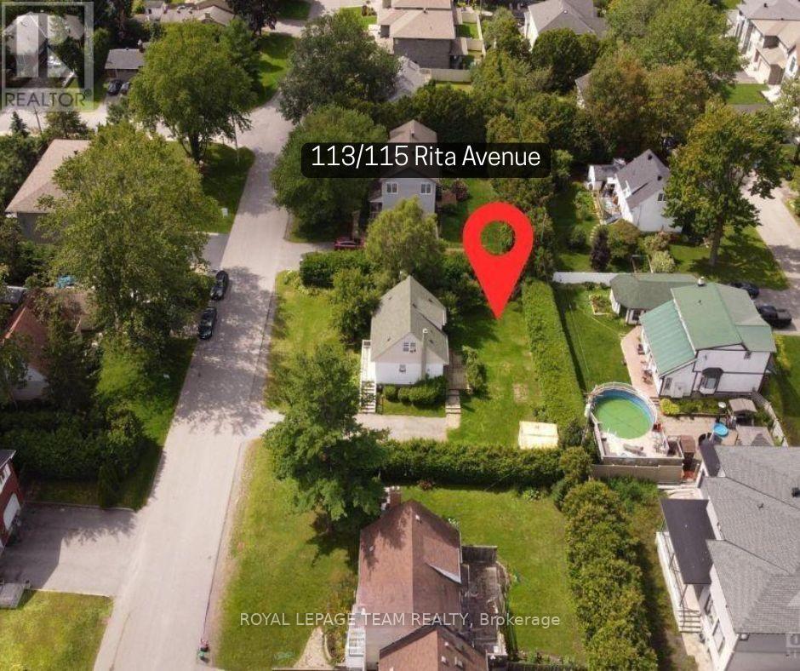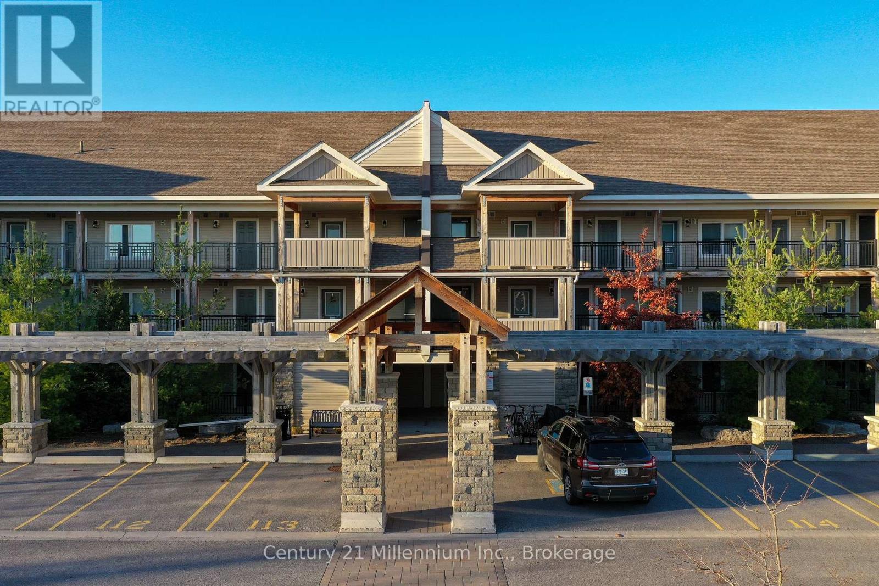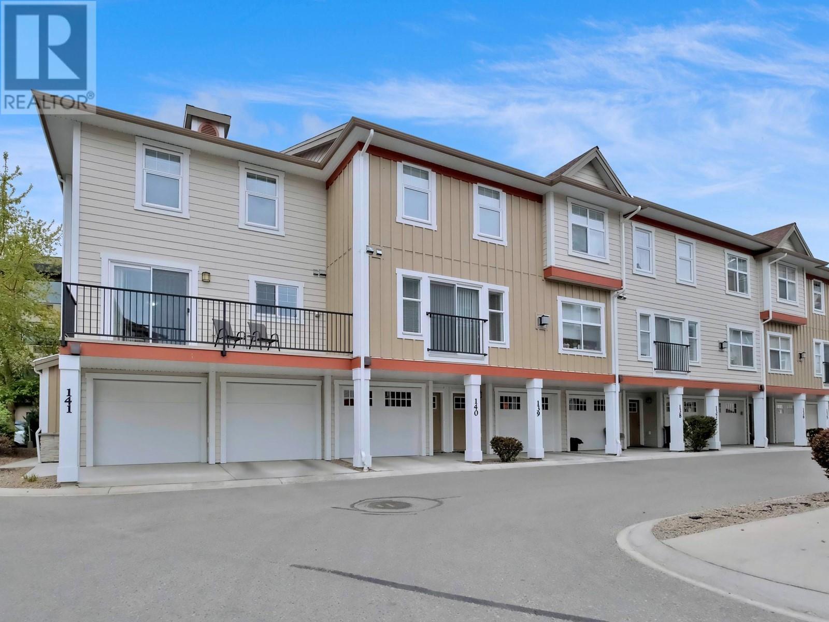618 - 1720 Eglinton Avenue E
Toronto, Ontario
Bright, spacious and move-in ready, this west-facing 1-bedroom suite at Paradise Condominiums offers outstanding value with 627 sq ft of finished space in a well-managed, amenity-rich building in Victoria Village. The open-concept layout features recently installed vinyl flooring in the living/dining area, a full-sized kitchen with breakfast bar, and a large balcony thats perfect for morning coffee or evening relaxing. The bedroom is a quiet retreat with new plush carpet, Hunter Douglas blinds, and a double closet. Enjoy the convenience of a laundry room with extra storage, plus included parking and lockerboth on P1. Monthly fees cover all your essentials: heat, hydro, A/C and water. The building also offers top-notch amenities: 24-hour concierge, outdoor pool, tennis court, fitness centre, sauna, party room, games room, guest suites and lots of visitor parking. TTC and upcoming Eglinton LRT is right at your doorstep. Proximity to shops, and beautiful nearby trails, with easy access to the DVP, 401 and 404. A rare chance to get space, light, and lifestyle at a steal of a deal. (id:60626)
Bspoke Realty Inc.
177 St James Street
Saint John, New Brunswick
In a city with riveting economy, this is a prime commercial property with lots of potential, only limited by developers vision and ambition. Located on a corner lot, in the the South End of Saint John, it is zoned CM (Mixed Commercial). (id:60626)
Century 21 All Seasons Realty
145 Columbia Street W Unit# 623
Waterloo, Ontario
Discover this bright and contemporary 1 bedroom plus den suite in a brand-new building directly across from the University of Waterloo and moments from Wilfrid Laurier University. Designed for two-person occupancy, this unit offers both style and functionality. Enjoy premium amenities including a state-of-the-art gym, movie theater, saunas, games room, and concierge service. Includes a convenient parking spot-rare for the area. Ideal for students or professionals seeking comfort and connectivity in the heart of Waterloo. (id:60626)
Chestnut Park Realty Southwestern Ontario Ltd.
131 - 150 Victoria Street S
Blue Mountains, Ontario
Welcome to this well-maintained 2-bedroom Applejack condo, offering bright, functional living in one of Thornbury's most sought-after communities. Recently painted and filled with natural light, this home offers a warm, inviting atmosphere with incredible potential to personalize and make it your own.The main floor features an open-concept layout with vaulted ceilings and a skylight that fills the space with sunshine. The living and dining area is anchored by a cozy gas fireplace, with walkout access to a private deck overlooking mature trees and peaceful green space perfect for morning coffee or evening relaxation. The main floor primary bedroom and full bath offer easy, accessible living.Downstairs, the walk-out basement offers a spacious second living room with another gas fireplace, an additional bedroom, and direct access to a private patio ideal for guests or extra space to unwind. A newer washer and dryer add practicality and value.Enjoy Applejacks outstanding amenities including two outdoor pools, tennis courts, and beautifully landscaped grounds. Located just a short walk to downtown Thornbury and minutes from skiing, golf, and Georgian Bay beaches, this is your opportunity to enjoy four-season living in a vibrant, active community. (id:60626)
Bosley Real Estate Ltd.
706 - 5 Lisa Street
Brampton, Ontario
SEE ADDITIONAL REMARKS TO DATA FORM (id:60626)
Century 21 Green Realty Inc.
1722 Lee Creek Drive Unit# Proposed Lot 9
Lee Creek, British Columbia
Incredible opportunity to build your dream home in the stunning Shuswap! 9 individual lots offered for sale separately. Lots vary in size and are ready for development. All lots have drilled wells, power at the lot line, and have completed percolation testing for septic systems - saving you time and money during the build process. Enjoy gorgeous views and the natural beauty of the surrounding area, with a peaceful, rural setting. This is an amazing opportunity to build the home of your dreams in an absolutely stunning setting. (id:60626)
Engel & Volkers Kamloops
211 - 4185 Shipp Drive
Mississauga, Ontario
A Rare Find in the Heart of Mississauga! Welcome to Chelsea Towers a beautifully maintained condo offering style, space, and unbeatable value just steps from Square One! This bright, nearly 1,000 sq. ft. unit features 2 spacious bedrooms, 2 full bathrooms, a functional kitchen with newer appliances, and an open-concept living/dining area with floor-to-ceiling windows showcasing stunning front views of the building. Enjoy the convenience of ensuite laundry and a large in-suite storage room, plus all-inclusive maintenance fees covering heat, hydro, and water. Prime Location: Steps to Square One, transit, dining, Sheridan College, and the upcoming IRT. Minutes to 403/401/407 and U of T Mississauga. This unit checks all the boxes location, lifestyle, and value. Dont miss your chance to own in one of Mississaugas most desirable buildings! Top-Tier Amenities: Indoor pool, sauna, gym, tennis & squash courts, billiards, party room, 24-hour concierge, and secure underground parking with plenty of visitor spots. (id:60626)
Keller Williams Referred Urban Realty
1 - 7181 Yonge Street
Markham, Ontario
Premium Ground-Floor Retail Unit at Shops on Yonge! Rare opportunity to own a street-level retail unit in the heart of Thornhill, just steps from Yonge & Steeles. Positioned right at the entrance of the plaza for maximum exposure. High foot and vehicle traffic. Excellent signage opportunity. Surrounded by a vibrant mix of retail stores, restaurants, offices, and residential buildings. Public transit at doorstep. Ideal for retail, service, or showroom use. Ample surface and underground parking available. Dont miss this high-visibility location in one of the areas most dynamic commercial hubs. (id:60626)
RE/MAX Ultimate Realty Inc.
113 Rita Avenue
Ottawa, Ontario
Welcome to 113 Rita Avenue, an exceptional opportunity on a premium 50 x 90 ft lot in the heart of desirable St. Claire Gardens/Citi View. This established yet evolving neighbourhood is known for its quiet, tree-lined streets, spacious lots, and blend of mid-century charm with striking new builds that elevate its architectural appeal. Whether you're looking to build, invest, or design your forever home, this property is a rare and valuable canvas. Tucked at the quiet end of the street, this lot offers privacy and convenience. A nearby pathway leads directly to Algonquin College and connects you to transit and urban amenities. Just minutes to Baseline Station, soon a key LRT stop, College Square, Merivale Road shops, and within a strong school catchment including St. Gregory's, Meadowlands PS, and Merivale HS. Severance is complete and registered with the City of Ottawa. Municipal services are at the lot line, making this a turnkey development. The lot line runs through the center of the existing (tenanted) home, which has been freshly painted and will be removed along with all debris upon sale of the first lot. There is also potential to purchase both parcels. The existing 3-bedroom home has a strong rental history, having been consistently tenanted for over a decade, offering excellent holding income while development plans are finalized. A five-foot hydro easement runs along the rear, increasing total depth to 95 ft and offering flexibility for future builds. Work with award-winning Canterra Design + Build to bring your vision to life. Survey and severance docs are on file; buyers to verify all development requirements and costs. A rare chance to create something remarkable in one of Ottawa's most promising communities. A 24-hour irrevocable is required on all offers. (id:60626)
Royal LePage Team Realty
115 Rita Avenue
Ottawa, Ontario
Welcome to 115 Rita Avenue, an exceptional opportunity on a premium 50 x 90 ft lot in the heart of desirable St. Claire Gardens/Citi View. This established yet evolving neighbourhood is known for its quiet, tree-lined streets, spacious lots, and blend of mid-century charm with striking new builds that elevate its architectural appeal. Whether you're looking to build, invest, or design your forever home, this property is a rare and valuable canvas. Tucked at the quiet end of the street, this lot offers privacy and convenience. A nearby pathway leads directly to Algonquin College and connects you to transit and urban amenities. Just minutes to Baseline Station, soon a key LRT stop, College Square, Merivale Road shops, and within a strong school catchment including St. Gregory's, Meadowlands PS, and Merivale HS. Severance is complete and registered with the City of Ottawa. Municipal services are at the lot line, making this a turnkey development. The lot line runs through the center of the existing (tenanted) home, which has been freshly painted and will be removed along with all debris upon sale of the first lot. There is also potential to purchase both parcels. The existing 3-bedroom home has a strong rental history, having been consistently tenanted for over a decade, offering excellent holding income while development plans are finalized. A five-foot hydro easement runs along the rear, increasing total depth to 95 ft and offering flexibility for future builds. Work with award-winning Canterra Design + Build to bring your vision to life. Survey and severance docs are on file; buyers to verify all development requirements and costs. A rare chance to create something remarkable in one of Ottawa's most promising communities. A 24-hour irrevocable is required on all offers. (id:60626)
Royal LePage Team Realty
205 - 6 Anchorage Crescent
Collingwood, Ontario
Welcome to Wyldewood Cove Waterfront Living on Georgian Bay! 1 Bedroom + den Discover the perfect blend of comfort and lifestyle in this bright and spacious 1 bedroom + den condo, ideally situated on the second floor of this sought-after Collingwood community. Lightly used and in like-new condition, this stylish unit offers modern finishes, a functional open-concept layout, with breakfast bar, dining area and living room with gas fireplace. Step out to your 65 sq ft private terrace with partial views of Georgian Bay. The perfect spot for morning coffee or evening sunsets. A personal storage locker is located right beside your front door and the building has an elevator for easy access to your unit. Enjoy the peace and beauty of waterfront living with access to a private shoreline (exclusive for residence) for swimming and water sports, year-round heated outdoor pool, and fitness room. Located just minutes from downtown Collingwood, the Blue Mountain resort, the Georgian Trail, private and public ski hills, golf, and everything South Georgian Bay has to offer.Ideal as a full-time home or weekend retreat. Don't miss your chance to enjoy easy condo living in this vibrant four-season playground. (id:60626)
Century 21 Millennium Inc.
3363 Wilson Street Unit# 140
Penticton, British Columbia
FIRST TIME HOME BUYER & INVESTOR ALERT! This thoughtfully designed 3 bedroom, 3 bathroom townhome offers over 1,400 sq.ft. of comfortable living space in one of Penticton’s most desirable south end locations, just a short walk to Skaha Lake’s stunning beaches, local shopping, and within steps of Princess Margaret Secondary and Skaha Lake Middle School. Perfect for first time buyers, young families, investors, or even downsizers, this home has it all. The ground level features a single garage with space for bikes and paddleboards, a large utility/storage room, and access to a private, fenced outdoor area. The main floor boasts a bright, open concept living and dining area with high ceilings, a cozy gas fireplace, and a well appointed kitchen, ideal for entertaining. A convenient 2 piece powder room and a spacious patio complete this level. Upstairs you'll find two bedrooms, a generous primary suite with a walk-in closet and ensuite, a 4-piece main bathroom, and laundry for added convenience. Low strata fees, family friendly, pet friendly (2 allowed), and long term rentals permitted. This is a solid opportunity in a sought after location! Total sq.ft. calculations are based on the exterior dimensions of the building at each floor level and include all interior walls and must be verified by the buyer if deemed important. (id:60626)
Chamberlain Property Group


