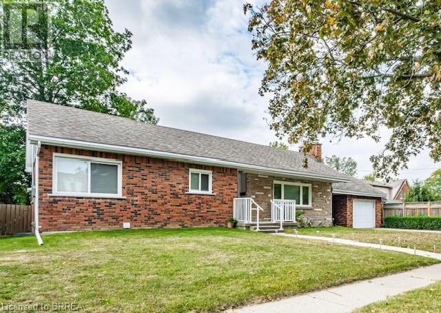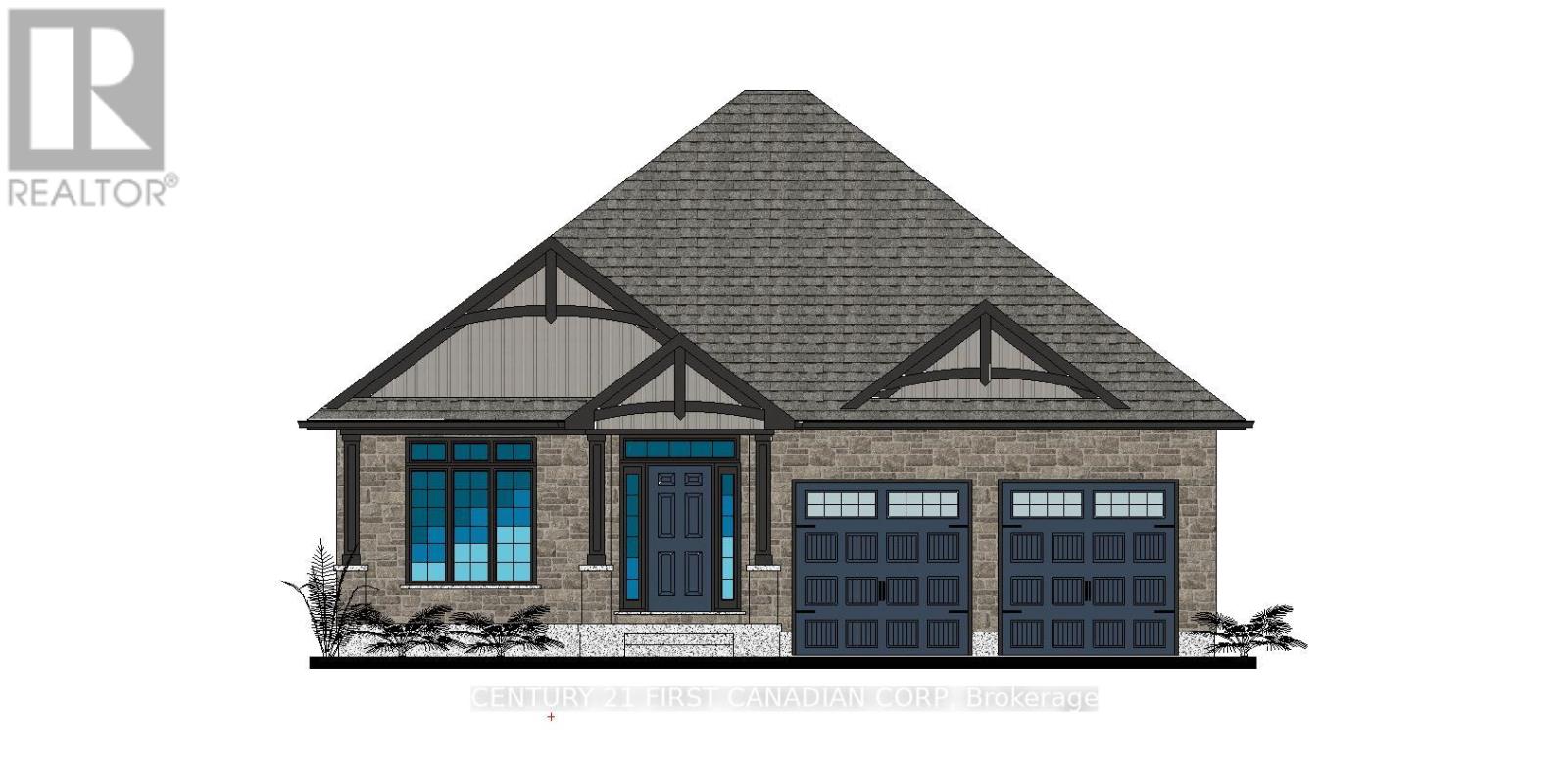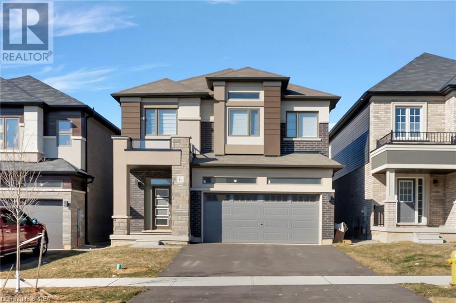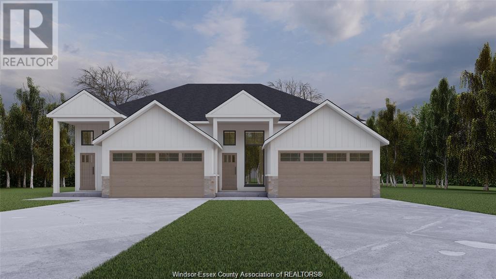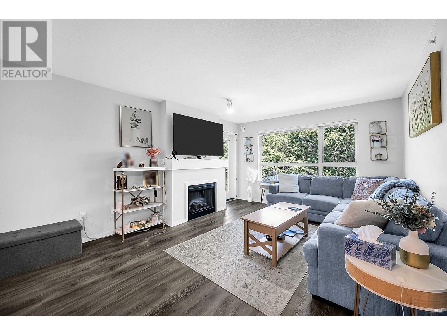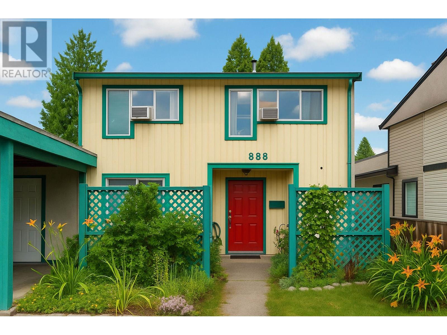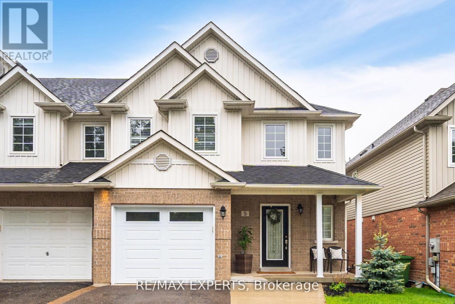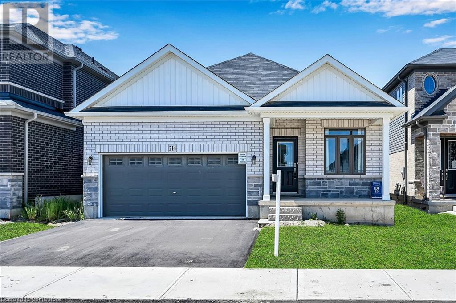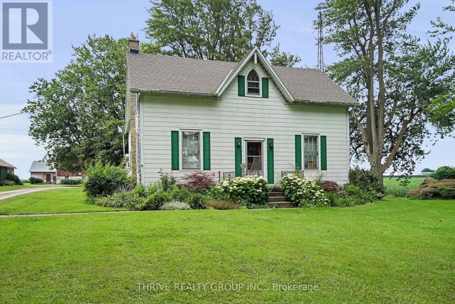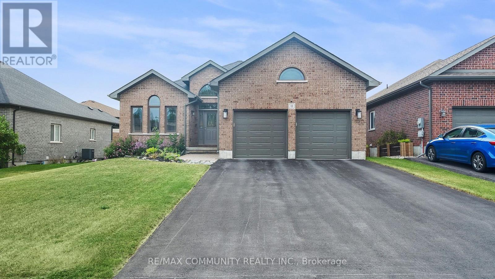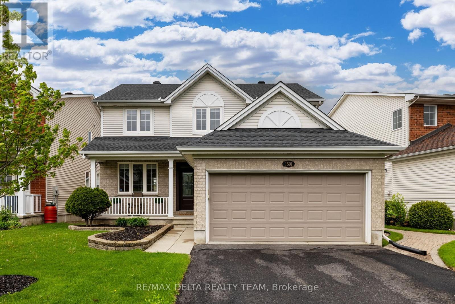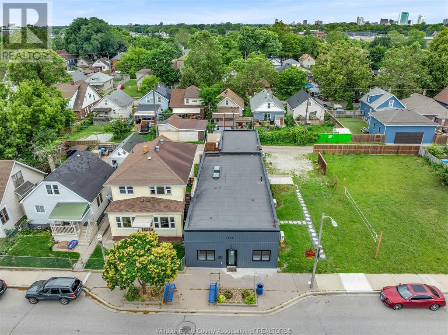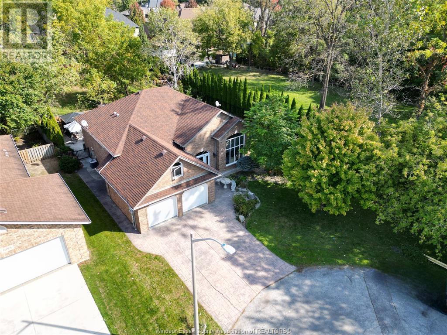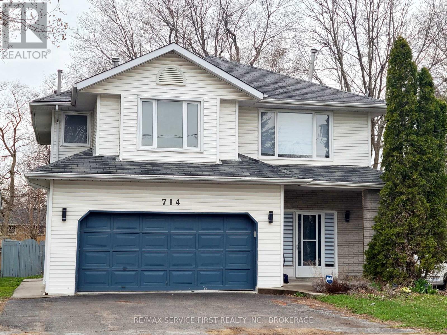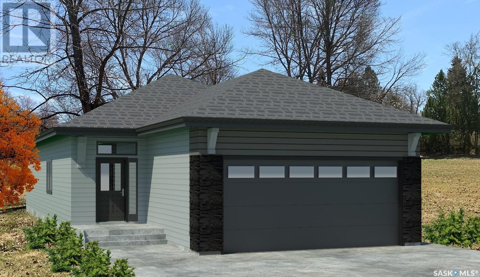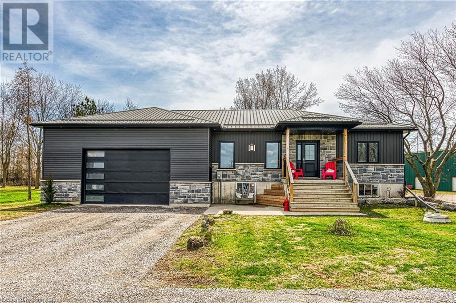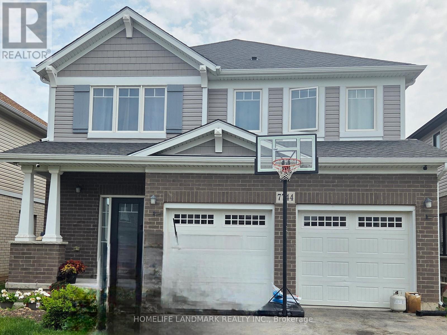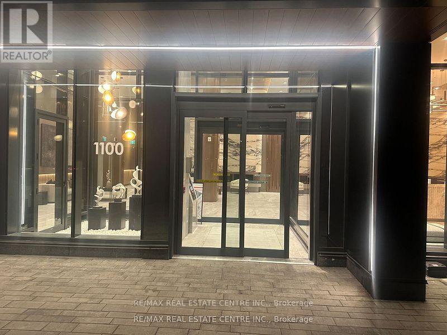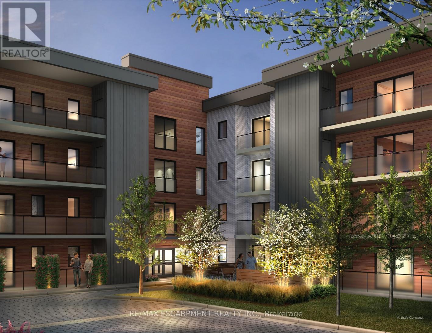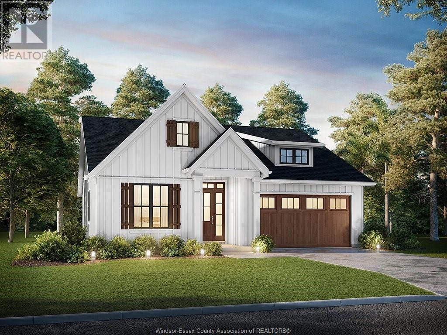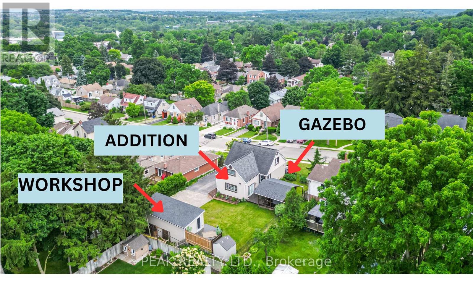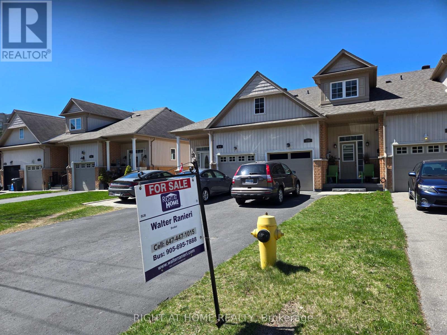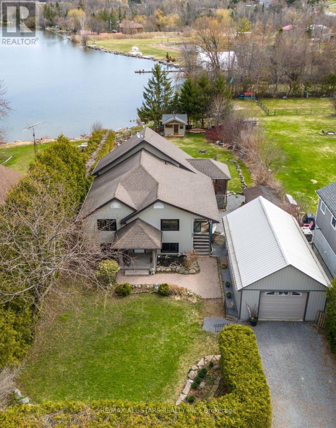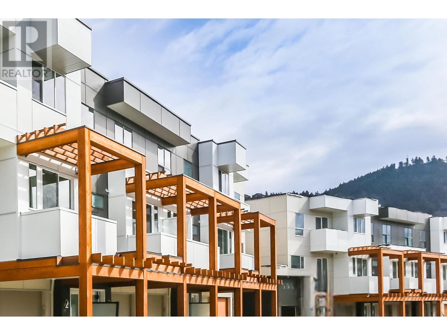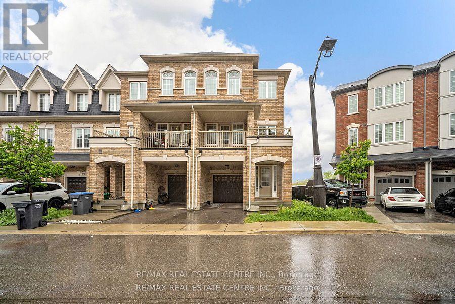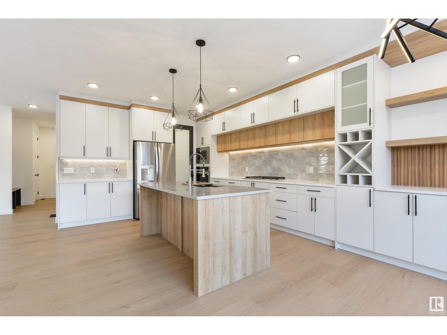2148 Saddlerock Avenue
London, Ontario
HAZELWOOD HOMES proudly presents THE MADDISON- 1621 sq.ft. of the highest quality finishes. This 3 bedroom, 2.5 bathroom home to be built on a private premium lot in the desirable community of Fox Field North. Base price includes hardwood flooring on the main floor, ceramic tile in all wet areas, Quartz countertops in the kitchen, central air conditioning, stain grade poplar staircase with wrought iron spindles, 9ft ceilings on the main floor, 60" electric linear fireplace, ceramic tile shower with custom glass enclosure and much more. When building with Hazelwood Homes, luxury comes standard! Finished basement available at an additional cost. Located close to all amenities including shopping, great schools, playgrounds, University of Western Ontario and London Health Sciences Centre. More plans and lots available. Photos are from previous model for illustrative purposes and may show upgraded items. Other models and lots are available. Contact the listing agent for other plans and pricing. (id:60626)
Century 21 First Canadian Corp
75 Henderson Avenue
Brantford, Ontario
Prime Henderson Survey Location! Imagine life at 75 Henderson Ave! This charming all brick detached home in a sought-after Brantford neighbourhood offers more than just a place to live – it provides a smart financial solution with a built-in mortgage helper for young couple starting out or elderly couple who want a supplementary income. Enjoy comfortable living on the main floor with 3 bedrooms & 4pc bath and 2 bedrooms & full bath on lower level, fully renovated, legal secondary suite downstairs helps offset your mortgage costs or perfect for your inlaws. Currently rented lower level for $1,900 per month plus utiliites on a month to month basis. Benefit from the peace of mind of separate entrances & utilities, individual HVAC systems, appliances, and tankless water heaters in each unit, all updated in 2021 with full permits and inspections. It's the perfect blend of homeownership and financial flexibility. Attached garage, large lot 74'x133' with fenced yard. Steps to St John's High School & James Hillier School. Location Location Location! Don't miss out on this great opportunity! (id:60626)
Century 21 Heritage House Ltd
43 Berkley Crescent
Simcoe, Ontario
Pride of Ownership!! The minute you walk in the front door you will fall in love with this immaculate beauty! The open concept makes it perfect for entertaining. The kitchen offers a large island and is accented by granite counter tops and and inclusive stainless steel appliances with a new (2025) dishwasher. The living room provides a cozy inviting space with a natural gas fireplace. The 4 piece bathroom provides in floor heating to keep your tootsies warm. A total of 3 spacious bedrooms allowing for family living. The lower level boasts a large family room with office space and a second natural gas fireplace, enjoy the convenience of a second full bathroom. A bonus walk out is provide for on the lower level. Vacation in your own backyard with the meticulously manicured yard, and patio, showcasing a heated salt water inground pool. Located in a prestigious area in Simcoe with a short walk to school, shopping and park. Style, Quality, and Value!! Call Today!! Check out the virtual tour. (id:60626)
RE/MAX Erie Shores Realty Inc. Brokerage
144 Aspen Parkway
Aylmer, Ontario
Ravine Lot!!. This 1705 Bungalow has a beautiful modern spacious layout with an open Concept kitchen, great room and dining room.2-car garage, 2-bedroom layout on the main, with the bedrooms at separate ends of the home for utmost privacy. 4pc Main bathroomwith a walk-in closet, and a large ensuite bath in the master bedroom. This home also offers a separate entrance (Walk-out basement),additional rough-in for a basement kitchen and laundry, plus a gorgeous, private ravine lot. (basement plan will include a patio door -currently not shown on the drawings). (id:60626)
Century 21 First Canadian Corp
734 Anzio Road
Woodstock, Ontario
This tastefully decorated Open concept 4 bedroom home has everything you need. Located in desirable north Woodstock close to great schools and walking trails. Main floor features large eat-in kitchen with island, built in oven and cooktop, beautiful backsplash & plenty of cupboard space. Family room with gas fireplace surrounded by custom deep bookshelves providing both storage & character. Main floor den/office overlooking front yard. Up the wide maple stairs you find the private master with walk-in closet and ensuite, 3 more bedrooms and laundry room! The lower level is finished with a large rec room and wet bar with granite top perfect for entertaining plus another area for home gym/office. Huge driveway that can fit 4 vehicles. Fully fenced wide yard with playground, deck (with privacy fence) and patio. (id:60626)
Blue Brick Brokers Inc.
1 Mcgregor Court
St. Thomas, Ontario
Why vacation away when you can enjoy resort-style living at home? Welcome to 1 McGregor Court, a beautifully maintained bungalow situated on a premium corner lot in one of St. Thomas' most desirable neighbourhoods. Offering nearly 3,000 sqft of finished living space, this home features 3+1 bedrooms and 3 full bathrooms. The main floor showcases polished hardwood flooring, crown moulding, a cozy gas fireplace, and an upgraded kitchen with granite countertops, a new smart fridge, and a smart gas stove with built-in air fryer. The living room is equipped with an in-ceiling sound system, perfect for entertaining. Off the kitchen, step out onto a spacious deck overlooking a private backyard oasis featuring a professionally maintained in-ground pool, stamped concrete surround, mature landscaping, and a four-person hot tub. The walkout lower level offers excellent in-law suite potential with a separate entrance, covered patio, and ample space to add an additional bedroom or even a second kitchen. The entire basement has been professionally set up for radiant in-floor heating, giving future owners the ability to restore and enjoy consistent, luxurious warmth throughout the lower level. Additional highlights include new window coverings, a new awning, a 200A electrical panel, a new sump pump, and a two-car garage with an oversized four-car driveway. Ideally located near parks, trails, schools, shopping, and highway access, this home offers the perfect blend of everyday comfort and vacation-style living. Book your showing today! (id:60626)
Keller Williams Lifestyles
6 Jenner Drive
Paris, Ontario
Welcome Home! You must see this detached all-brick home with lots of upgrades. This beautiful luxury house built by Liv Communities. The Boughton 5 Elevation C, with more than 2200 sq ft of living space, four bedrooms and four bathrooms, double car garage, covered porch with exterior columns, and double-entry doors. Main floor offers open concept with 9 foot ceilings, nice kitchen, great room, separate dining room, hardwood stairs and stair case, and upgraded lighting package. On the second floor you will find Large master bedroom with great size 4-piece ensuite, also second bedroom with ensuite. Two more generous size bedrooms, with additional bath. Second floor laundry room for your convenience. The basement has lot of light with great size windows, waiting for your finishing touches. Minutes to HWY 403, Brant sports complex, Grand River, Trails, shopping, and amenities. (id:60626)
Acme Realty Inc.
10 Trevithick Terrace
St. Thomas, Ontario
Step into a truly special executive residence, lovingly maintained and cherished by its current owner. With over 3,300 sq. ft. above grade and exceptional potential for additional living space in the expansive lower level, this home is the perfect sanctuary for your family's next chapter. From the moment you enter, you'll be captivated by the grand curved staircase, marble floors, and elegant French glass doors that open into the formal living room. Here, a cozy gas fireplace, bay window, and stunning herringbone hardwood floors create a warm and inviting atmosphere, while French doors lead seamlessly into the oversized dining room ideal for hosting memorable gatherings.The spacious kitchen is designed for family living, featuring an abundance of storage, a generous eating area, and garden doors that open onto a large deck perfect for summer barbecues and outdoor entertaining. The backyard oasis boasts mature gardens, a motorized awning for shade, and a gas hookup for your grill. Upstairs, discover a vaulted-ceiling library bathed in natural light from an oversized skylight, a cozy sitting nook for reading or working from home. The primary suite offers a sun-filled ensuite bathroom and two walk-in closets. Three additional generously sized bedrooms two with walk-in closets ensure comfort and privacy for everyone.The open staircase leads to a lower level brimming with potential, ready to be transformed into a recreation room, home gym, or additional living space tailored to your needs.This spacious family home is ideally located within 15 minutes of schools, parks including the unique Elevated Park, the hospital, Elgin Centre shopping, and a variety of family-friendly amenities that support an active lifestyle. This well-maintained property is ready for you to make it your own. (id:60626)
Royal LePage Triland Realty
104 Westlake Drive
St. Thomas, Ontario
Welcome to your dream home! This beautiful 3-bedroom, 2.5-bathroom home is only 12 years old and full of charm. From the moment you walk in, you'll feel the pride of ownership throughout. The open-concept main floor features a cozy living room with a gas fireplace perfect for relaxing evenings. The kitchen, is equipped with stainless steel appliances, flows seamlessly into the dining area, making it ideal for entertaining. Convenient main floor laundry is an added bonus. Upstairs, you'll find spacious bedrooms designed for comfort and restful nights. The basement offers ample space and is already framed for a large rec room. It also features legal-sized windows perfect for adding a fourth bedroom with rough in for 4th bathroom as well. Step outside to enjoy the double-wide concrete driveway, concrete walkways, and a backyard oasis featuring a stunning kidney-shaped, saltwater, heated pool ideal for summer fun! There are so many reasons to fall in love with this home. Don't miss your chance to book your showing today! (id:60626)
Elgin Realty Limited
42 Pollard Street
Brantford, Ontario
Welcome to this beautifully upgraded detached corner-lot home by Empire Communities, perfectly tailored for modern family living. This stunning property has been thoughtfully refreshed throughoutall floors feature brand new flooring and lighting, and the entire home has been freshly painted, creating a bright, move-in ready space.Enjoy the seamless flow from the spacious dining room to the great room with a large balcony, ideal for entertaining or unwinding. The open-concept kitchen boasts stainless steel appliances and a generous breakfast area overlooking a wide patioperfect for everyday living and weekend gatherings.Upstairs, youll find oak stairs, 9-foot ceilings, a convenient second-floor laundry room, and a luxurious primary suite complete with a 5-piece ensuite and a walk-in closet. The double garage offers ample parking and storage, while the unfinished basement with high ceilings presents incredible potential for future customization.Located near plazas, banks, gas stations, parks, and top-rated schools, this immaculate turnkey home is a rare opportunity you wont want to miss! (id:60626)
RE/MAX Millennium Real Estate
2770 Sandwich West Parkway
Lasalle, Ontario
To Be Built. 2 Storey Semi, with view of the Pond! DeThomasis Custom Homes presents Silverleaf Estates-Nestled Btwn Huron. Church & Disputed, Steps from Holy Cross School, parks & Windsor Crossing/Outlet. Only the finest finishes and details. 4 Bdrm, 2.5 bth w/optional main floor bdrm, full bth & grade entrance, custom wainscoting, ceiling details, Rear covered area, gorgeous custom cabinets, quartz backsplash & tops thru-out, Primary Bdrm Features Lrg Walk-in Clst & 5 Pc Ensuite w/soaker tub & ceramic glass shwr, Convenient 2nd Flr laundry, Other models/styles avail. 3 mins to 401 & 10 Mins to USA Border. (id:60626)
Deerbrook Realty Inc.
15 Fisher Road
Kawartha Lakes, Ontario
Brand new and never lived in, this close-to-3,000 sq ft Manchester model at Morningside Trail offers luxury and comfort. With an all-brick exterior, 25-year warranty shingles, and premium vinyl windows, this home is built to impress. Inside, enjoy 9' ceilings, a grand two-storey foyer with an oak staircase, and a cozy gas fireplace. The open-concept layout includes 4 spacious bedrooms, 4 bathrooms, and a kitchen with quality cabinetry, double sinks, and elegant finishes. Energy-efficient features like R50 attic insulation and high-efficiency heating add value. Minutes from downtown Lindsay and the Trans Canada Trail, plus a 7-year Tarion Warranty for peace of mind. (id:60626)
Lucky Homes Realty
422 700 Klahanie Drive
Port Moody, British Columbia
Welcome to this gorgeous top-floor 2 bed 2 bath home offering the perfect blend of privacy, functionality, and natural beauty. Backing onto serene green space with peekaboo ocean views, this home feels like a peaceful retreat while being close to everything you need. Inside, you´ll find a thoughtfully designed layout with a versatile bonus space ideal for a home office, and ample in-suite storage to keep life organized. The open-concept living and dining area is bathed in natural light, flowing seamlessly onto an oversized patio a perfect place to unwind and soak in the view. Additional highlights include 2 parking, storage locker, close to the elevator, quality finishes, well maintained building & strata and a warm, welcoming atmosphere that truly makes this condo feel like home. Enjoy exclusive access to the Canoe Club and its resort-style amenities including a gym, pool, and more. You´re just steps from scenic waterfront trails, local breweries, Suter Brook Village, shopping, restaurants & SkyTrain. (id:60626)
Royal LePage Elite West
55 Rockledge Drive
Hamilton, Ontario
Immaculate freehold 2 stry townhouse boasting S. of Rymal Rd location near Hamilton, Stoney Creek & Binbrooks amenities incs schools, city transit, shopping & Linc/Red Hill. This 2020 DeSantis blt home is situated in fashionable Summit Park introducing 1783sf interior, 1014sf basement & 241sf garage - boasting open conc. kitchen sporting upgraded cabinetry, 9ft ceilings, island, quartz counters/back-splash & hi-end appliances, dinette enjoys sliding door WO to landscaped, fenced rear yard, impressive living room & 2pc bath. Engineered hand-scraped style hardwood floors & 9ft tray ceilings compliment distinguished decor. Lavish primary suite highlights upper level incs 4pc bath & WI closet, 3 add. bedrooms, 4pc bath & airy hallway. Unspoiled basement houses laundry station & mechanicals. Extras -n/g furnace, AC, HRV & double drive. (id:60626)
RE/MAX Escarpment Realty Inc.
888 Pinebrook Place
Coquitlam, British Columbia
WOW! Townhome pricing with No Strata FEE!! Attention: Investors, First Time Buyers, Upsizers, Renovators, & Downsizers! This home is for anyone! Charming & bright home in Coquitlam´s quiet Meadowbrook neighbourhood. This home features large windows & skylights that fill the space with natural light. The main floor offers a cozy living room with pass-through to the kitchen, eating nook, mudroom, spacious dining & family room, 2-piece powder room, laundry, & access to a private, fenced yard with patio. Upstairs you´ll find a large primary bedroom with walk-in closet, spacious 2nd & 3rd bedrooms, & a full 4 piece bathroom. Close to parks, schools, Coquitlam Centre, transit, & even walk to the skytrain to get downtown vancouver on the Evergreen Line! Quick highway access! (id:60626)
Royal LePage Elite West
1122 Popham Rd
Parksville, British Columbia
Nestled on 1.13 acres of peaceful rural land, this modular home on a foundation offers the perfect mix of tranquility and convenience, just 10 minutes from the beach and amenities. Built with sturdy 2x6 construction, the home features a spacious, family-friendly layout, updated plumbing, a newer roof & BRAND NEW SEPTIC SYSTEM for long-lasting peace of mind. Stay comfortable year-round with the efficient heat pump and A/C system. The property boasts 200 AMP service, with 60 AMP in the 2-car garage, making it ideal for workshop use. There's also RV parking and ample extra space for your vehicles, boats, or toys. With a crawl space for extra storage, this home offers added practicality. Horse enthusiasts will love the open flat land, and the property is permitted for a detached shop (buyer to verify size), providing even more potential for customization. Bring your ideas and creativity to this versatile property and make it your dream home! All data approx, buyer to verify if important. (id:60626)
RE/MAX Professionals
11051 Boundary Line
Chatham-Kent, Ontario
Hobby farm with an updated 2 storey brick home. Detached double garage and 50 ft x 40 ft insulated workshop with new concrete (2023). Large kitchen with gas fireplace and new porcelain flooring with island and granite countertops and new stainless steel appliances. Convenient main floor laundry room. Enclosed front porch/sunroom off of the kitchen and a covered patio in the back. Separate formal dining room and living room. Updated 5 piece bathroom with double sink vanity.Second floor features 3 bedrooms and a newly built 5 piece bathroom. Hallway with glass railing, and open space ideal for an office or sitting area with built in shelves. Waterproofed basement with transferable warranty. Light censored in the unfinished basement plus a walk out to the yard. New sump pump, light fixtures and updated windows throughout. 200 amps service in the house and 200 amps in the workshop on separate meters. Updated metal roof(2022) . U shaped driveway with new gravel parks 10 + cars. (id:60626)
Royal LePage Triland Realty
5 Leamster Trail
Caledon, Ontario
Very Spacious 3 Br End Unit Townhouse !! Open Concept Living and Dining Rm With Fireplace !! Premium Hardwood Flooring On Main Floor And All Bedrooms !! Spacious Kitchen with Huge Eat-in Area And Walkout To Private Deck !! Entire Home Is Spotless And Well Maintained !! Upper Floor Has 3 large Bedrooms !! Huge Master Bedroom Has 4pc Ensuite !!Walk-in From Garage To Home !! ** POTL Fees $153.30 per month ** (id:60626)
RE/MAX Experts
86 Fire Route 74d
North Kawartha, Ontario
Welcome to 86 Fire Route 74D, Eels Lake in beautiful North Kawartha! A spectacular three-season cottage retreat on the highly sought-after south side of Eels Lake. This picturesque property offers 148 feet of direct, deep water frontage, perfect for swimming, fishing, and boating. Enjoy breathtaking evening sunsets from the spacious deck or right off the dock. Situated on a private one acre lot with a freshly gravelled circular driveway (2024), there's ample parking for all your guests. The main cottage comfortably sleeps six across three bedrooms and includes a full bathroom. For added space, enjoy a charming bunkie which provides accommodations for three more and a second out building allowing for space for all your water toys or a hobby shed. An extra-large septic system (installed in 2011) and a brand-new UV water filtration system (2024) ensure modern comfort, while a steel roof (2019) adds durability and peace of mind. Gather around the large fire pit for evening entertainment or cozy family campfires. Whether you're hosting guests or enjoying a peaceful weekend by the water, this turnkey cottage is the perfect lakeside escape! (id:60626)
Tanya Tierney Team Realty Inc.
214 Long Boat Run West
Brantford, Ontario
Built in 2024, this stunning freehold detached bungalow offers 2 bedrooms and 2 full bathrooms in desirable West Brant! In-law suite potential with an unfinished basement featuring 7.5’ ceilings, a walk-up, and an egress window—ready for your vision. The main level showcases 9’ ceilings, a functional layout, a dining area, an eat-in kitchen with stainless steel appliances, and a spacious great room with patio doors leading to the backyard (id:60626)
RE/MAX Escarpment Realty Inc.
20664 Heritage Road
Thames Centre, Ontario
Peaceful Country Living Just Minutes from the City Nestled away, with long driveway, lined by a picturesque canopy of mature trees, this recently severed 2.9-acre rural retreat offers the ultimate in privacy and serenity with no neighbours in sight. Located less than 30 minutes to London and just 5 minutes to Thorndale, this property blends the tranquility of the countryside with the convenience of nearby amenities. The charming 4-bedroom, 2-bathroom home is full of character and ready for your personal touch. With spacious living areas and plenty of natural light, its a place where comfort meets opportunity. Whether you're raising a family, hosting gatherings, or simply soaking up the peace and quiet, this home provides the perfect canvas. A 1-bedroom, 1-bathroom bonus structure offers unlimited potential for whatever suits your lifestyle. The attached two-car garage and picturesque barn provides plenty of storage or workshop space, completing the rural lifestyle setup. Free your imagination and make this superb location your dream home. Whether you're dreaming of a quiet sanctuary, or a creative haven, this unique property has the space and seclusion to bring your vision to life. (id:60626)
Thrive Realty Group Inc.
11 Stonecrest Boulevard
Quinte West, Ontario
Bright & Spacious Home Near the Beach! Welcome to 11 Stonecrest Blvd, a beautifully maintained home located in a desirable Quinte West neighbourhood. Just a short walk to the beach, this sun-filled property features an attached 2-car garage with direct access to the home, enlarged basement windows offering natural light, and an open-concept living and kitchen area with granite countertops perfect for entertaining. Enjoy a separate formal dining room and a spacious primary bedroom with a private ensuite. Additional highlights include ensuite laundry and easy access to Hwy 401. Conveniently located near Bayside Secondary School, Trenton Forces Base, shopping centres, hospital, and more! (id:60626)
RE/MAX Community Realty Inc.
1 Neptune Avenue
Sudbury, Ontario
Welcome to 1 Neptune, an oversized custom bungalow located on a dead-end street in Moonglow. Driving up you’ll be impressed with the stone and brick exterior, the attention to detail with the upgraded soffit & facia with built-in lighting, and the stunning custom stone work on the landscaping leading you to the grand front entrance. Entering the home, you are hit with a stunning sunken-in living room with 10 foot ceilings, gas fireplace and a massive front picture window filling the home with natural light. This space flows perfect to the kitchen that features classic white shaker cabinets, upgraded Centis stone countertops, beautiful accented glass backsplash and high-end stainless steel appliances. Steps off the kitchen you’ll find the perfect dining area that can host a large gather of friends or family. The dining area also features a French-door walkout to new covered deck area perfect for your summer bbq’s. This level continues with 2 large bedrooms, and stunning fully remodelled bathroom from Surface Design and Decor, with walk in glass shower, deep soaker tub and warm and inviting infloor heating. Continue to the lower level and you will find an oversized rec room featuring a stunning feature wall behind the media centre, a space large enough for home office/gym or kids play area. This level you’ll find a 3rd bedroom, second fully upgraded bathroom and an updated laundry room with walkout to the attached garage. The double attached garage is insulated, heated, and custom finished with 3/4 inch rubber flooring which extends the living area of the home. One of the best features of the home is the private and completely transformed spa-like back yard. With oversized lock stone, newly installed fencing and privacy hedging, and large entertaining area for a fire-table and outdoor entertaining. Further upgrades include, shingles, all new sod, in-ground sprinkler system, side deck, and more. Don't delay-book your showing today! (id:60626)
Lake City Realty Ltd. Brokerage
513 Railway Avenue
Brant, Alberta
Welcome home to this immaculately kept home that is move in ready!! When you drive up to this home you will see the pride of ownership through out with beautiful flower beds complete with water, mature trees and a garden area. This property features a 40x60 fully finished heated shop with infloor heat. Also featuring a 3 piece bathroom, mezzanine complete with a lift making getting stuff up to the top an absolute breeze and a 16x16 overhead door. Drive into your heated garage in the winter making unloading groceries and kids a breeze. The garage has infloor heat and a generous sized home office, perfect for working from home or a home based business. Once you walk into the house you will find a huge storage room and a primary bedroom to live for with a walk in closet and a 3 piece ensuite. Walking into the kitchen you will find a large island, pantry and tons of working space and enjoy your mountain view from your kitchen. A large dining room and living room make entertaining a dream as well as French doors leading out to the deck. As you walk down the hall you will find 2 more good sized bedrooms and another bathroom. This wonderful home also features central ac perfect for the hot summer days and sits on a 4 foot concrete crawl space that is perfect for extra storage. In the yard This property truly is a must see!!! (id:60626)
Century 21 Foothills Real Estate
1591 Winterport Way
Ottawa, Ontario
Welcome to 1591 Winterport Way, a beautifully updated 4-bed, 3-bath home in the heart of family-friendly Fallingbrook. Freshly painted throughout with new light fixtures, hardware, and custom blinds, this turn-key property blends timeless charm with thoughtful modern upgrades. The main floor features a bright home office/den, perfect for remote work or study, and a spacious open-concept living and dining area centered around a cozy gas fireplace. The eat-in kitchen is a chefs delight, offering maple cabinetry, granite countertops, stainless steel appliances including a newer fridge and double wall ovens, plus a custom tile backsplash. A gas line for the BBQ makes outdoor grilling seamless. Upstairs, hardwood floors continue along a sweeping circular staircase to four generous bedrooms, including a primary suite with walk-in closet, corner soaker tub, and updated vanities. The finished basement includes a dream workshop with built-in shelving, a stainless utility sink, ample outlets, and a workbench - ideal for a home gym, movie theater, or creative space. Outside, enjoy a fully fenced backyard oasis complete with a cedar deck, large gazebo, and heated above-ground pool (2021). A new washer and dryer add to the list of conveniences. Located on a quiet, tree-lined street just steps from parks, playgrounds, and top-rated schools (St. Francis of Assisi, Trillium Elementary, and St. Peter HS), this is a safe, welcoming neighbourhood perfect for raising a family. Additional updates include roof (2014), furnace/AC/HWT (2015), and more. A rare opportunity to own a lovingly maintained home in one of Orleans most desirable communities. 2 Photos in the lower level are virtually renovated. (id:60626)
RE/MAX Delta Realty Team
4 Humming Bird Lane
Haldimand, Ontario
Beautifully presented, Custom Built 3 bedroom, 2 bathroom Bungalow with Irreplaceable 30 x 40 attached heated garage / shop complete with custom bar area, hoist, 2 TVs, & oversized 16 x 10 door & back drive thru 8 x 10 roll up door all situated on ultra private 100 x 230 lot on Hummingbird Lane. Great curb appeal with stone & complimenting sided exterior, steel roof, & elevated back deck complete with gazebo & hot tub area. The masterfully designed interior features 1260 sq ft of living space highlighted by open concept main floor layout, 9 ft ceilings, gourmet kitchen, dining area, living room with built in gas fireplace, 3 MF bedrooms including primary suite with ensuite & walk in closet, MF laundry, & primary 4 pc bathroom. The unfinished basement includes fully drywalled walls and can easily be finished to add to overall living space, cold cellar, pump room, & storage. The perfect home for all walks of life, the growing family, first time Buyer, or Lake Erie retreat. (id:60626)
RE/MAX Escarpment Realty Inc.
1151 Drouillard
Windsor, Ontario
A rare opportunity to acquire a fully vacant, fully renovated fourplex in the fast-evolving Ford City district. 1151 Drouillard features four bright and spacious 2-bedroom, 1-bathroom units—each with private entrances, in-unit laundry, and dedicated storage. Every unit is independently climate-controlled with its own mini-split heat pump (5 total) and serviced by individual hydro meters and four updated electrical panels. The building also includes a tankless water system, sump pump, and energy-efficient spray foam insulation throughout. Thoughtfully redesigned with investor foresight and long-term durability in mind, this turn-key asset offers low-maintenance, high-performing income potential. At market rents of approximately $1,800/month per unit, projected gross annual income may exceed $86,000 (buyer to verify independently; sellers and agents make no representations or warranties). Exterior features include parking for four vehicles via rear alley access and a generous side yard offering added flexibility. Centrally located just steps from Gino Marcus Community Centre, shopping, restaurants, parks, and public transit, this is a prime opportunity for both seasoned investors and strategic first-time buyers. Immediate growth, no renovations needed—this property checks every box. Floor plans available. (id:60626)
Jump Realty Inc.
1099 Cervi
Lasalle, Ontario
This oversized, all-brick raised ranch is beautifully updated & located in a highly desirable area of LaSalle, offering privacy with no rear or side neighbour. The open layout allows natural light to flood the home, featuring a bright living room w/a cozy fireplace, hardwood floors, a generous dining area, an updated kitchen w/granite countertops (2019) & patio doors leading to private backyard. Main floor includes 3 spacious bedrooms, w/loft, a primary suite w/walk-in closet & jacuzzi ensuite, a full renovated bath w/walkin linen clst. The fully finished lower level boasts a family room with a 2nd fireplace, a 4th bedroom, a full bath, laundry room, storage, & grade entrance. With quality laminate flooring & no carpet, this home offers easy maintenance. The serene backyard is fully fenced & includes a two-tier deck, outdoor fire pit, gazebo, concrete patio & tasteful landscaping, perfect for relaxation and entertainment, as well as 2.5 car garage. Most windows updated 2023. (id:60626)
Manor Windsor Realty Ltd.
714 Portsmouth Avenue
Kingston, Ontario
This property is perfect for the homeowner and investor alike. Two units fully rented with a monthly income of $5250/month. Option of living in and renting out to cover the costs of home ownership. Rent both out and reap the benefits of your investment. This property boasts ample parking for its residents and private lot with inground pool to enjoy. The upper level comes complete with 3 bedrooms (including a homeowners suite with ensuite and walk-in closet, eat-in kitchen, Living and Dining area with gas fireplace, laundry, screened-in porch overlooking the serene backyard and inground pool). The main floor suite boasts 2 bedrooms, eat-in kitchen and living room with gas fireplace and lovely deck overlooking the pool, laundry, and storage. There is an opportunity to expand your investment as well. Definitely a must see on your tour of homes. (id:60626)
RE/MAX Service First Realty Inc.
151 Nazarali Lane
Saskatoon, Saskatchewan
Discover a serene lifestyle in this stunning 1437 sq. ft. Walkout Bungalow, ideally situated in Brighton. With convenient access off College Drive, this home is nestled on a nice lot with no rear neighbors. 2 bedrooms + convertible den, 2 beautifully finished bathrooms, Main floor laundry for convenience, Ample storage, including 3 walk-in closets. Please note photos are from a previous build of the same house, a full list of specs is available. Get in early and get a say on some finishes or changes! Street is actually "Way" not "lane" map not added yet (id:60626)
Boyes Group Realty Inc.
301 23255 Billy Brown Road
Langley, British Columbia
LARGEST PLAN IN THE COMPLEX! 1095sqft! Welcome to 'The Village at Bedford Landing' in historic Fort Langley. This is your chance to live in a quaint but vibrant village community. Trails, rowing, cycling, golf, shopping, restaurants, arts and culture are right outside your front door. You are within walking distance of the elementary school and The Langley Fine Arts school. This unit is a RARE 2 Bedroom + DEN (which is currently being used as a 3rd bedroom) and 2 parking stalls. CUSTOM storage and shelving in DEN makes it the perfect home office, storage room or 3rd bdrm in a pinch. White shaker style cabinets, granite counters and s/s appliances incl GAS stove. Brand new fridge, dishwasher and microwave. Updated flooring and carpets. OPEN HOUSE SAT June 14, 3:00-4:30pm (id:60626)
Homelife Benchmark Realty Corp.
Homelife Benchmark Realty (Langley) Corp.
4 Humming Bird Lane
Selkirk, Ontario
Beautifully presented, Custom Built 3 bedroom, 2 bathroom Bungalow with Irreplaceable 30’ x 40’ attached heated garage / shop complete with custom bar area, hoist, 2 TV’s, & oversized 16’ x 10’ door & back drive thru 8’ x 10’ roll up door all situated on ultra private 100’ x 230’ lot on Hummingbird Lane. Ideal for the hobbyist, car enthusiast, business owner, or simply the perfect entertaining area. Great curb appeal with ample parking, stone & complimenting sided exterior, steel roof, welcoming front covered porch, & elevated back deck complete with gazebo & hot tub area. The masterfully designed interior features 1260 sq ft of living space highlighted by open concept main floor layout, 9 ft ceilings, gourmet kitchen with rich cabinetry, S/S appliances & island, dining area, living room with built in gas fireplace, 3 spacious MF bedrooms including primary suite with ensuite & walk in closet, desired MF laundry, & primary 4 pc bathroom. The unfinished basement includes fully drywalled walls and can easily be finished to add to overall living space, cold cellar, pump room, & storage. Conveniently located minutes to Selkirk, Fisherville, & Port Dover. Easy access to 403, QEW, & Niagara. The perfect home for all walks of life, those looking to downsize in style, the growing family, first time Buyer, or Lake Erie retreat. Truly must view to appreciate the attention to detail and planning that went into this Custom Built Bungalow! (id:60626)
RE/MAX Escarpment Realty Inc.
88 Heritage Ridge
Cochrane, Alberta
The Priya model brings flair throughout the home with a flex room right off the front foyer and a walk-through mudroom and pantry off the double car garage. Discover the open-concept kitchen with an island that overlooks the dining area and stunning open-to-below great room. Upstairs you will find two bedrooms, a full bathroom, a central bonus room, spacious laundry room, and a large primary bedroom. Walk through double doors lead to the primary bedroom that's accompanied by a walk-in closet and luxury 5-piece ensuite. *Photos are representative of the floorplan and interior colors may not be exact. (id:60626)
Bode Platform Inc.
7744 Clendenning Street
Niagara Falls, Ontario
Welcome to 7744 Clendenning, a 4 bedroom, 3.5bath 2-storey detached home located in the desirable Oldfield neigbourhood in Niagara Falls. This upgraded home masterfully built by award winning Mountenview Homes features a primary bedroom with large 5 pcs en-suite, 2nd and 3rd bedrooms also with en-suite baths. Main floor open concept living/dining area. Large kitchen that boasts of granite counters, centre island, modern appliances, breakfast nook, and generous storage space. Carpet-free except for the stairs for durability. Laundry on the 2nd floor for convenience. Poured concrete rear patio leads to a fully-fenced yard. Built-in 2-car garage with direct inside entry, paved driveway with no sidewalk fits 4 cars. Basement has rough-in for a washroom. (id:60626)
Homelife Landmark Realty Inc.
315 - 1100 Sheppard Avenue W
Toronto, Ontario
Brand New WESTLINE Condo , Spacious 2 Bedrooms W/Balcony & 2 Full Bath! Next to Sheppard West Subway Station. Laminate Floor All Through, 9 Feet Ceiling ,Open concept modern Style Kitchen W/Granite Countertop & backsplash, S/S B/I appliance & Large-Sink. 24hr Concierge service , a Prime Location Close to Hwy 401 & Allen Road, Yorkdale Mall, Downsview Park, Costco, and York University. (id:60626)
RE/MAX Real Estate Centre Inc.
407 - 7549a Kalar Road
Niagara Falls, Ontario
Introducing the one and only Marbella! This stunning two-bedroom, two-bathroom plus den condo offers 1266 square feet of contemporary living space. Nestled in Niagara Falls, this opportunity offers a uniquely alluring quality of life. Surrounded by renowned vineyards, theatres, and festivals as well as scenic trails along the Niagara Escarpment, the location is as beautiful as it is convenient. The condo with its 11' ceilings is equipped with vinyl plank flooring, LED lighting, a luxurious Nobilia kitchen, boasting quartz counters and high end Liebherr and AEG appliances ($20,000 value). The bathrooms have glass showers and quartz double vanities. A bonus to this unit is that it features a same floor storage locker ($7,500 value), an underground parking space ($50,000 value), and full TARION Warranty. For relaxation and entertainment, there's a stylish party room complete with a fireplace, large-screen TV, a kitchen and outdoor patio. Fitness enthusiasts will love the gym/yoga room while bike storage, parcel delivery boxes, Electric vehicle chargers, car wash bay and pet wash station add extra convenience for all. Located near the new hospital, Costco, shopping & food options and quick highway access making it the perfect place to live, work, and play. RSA. (id:60626)
RE/MAX Escarpment Realty Inc.
1145 Hybla Road
Hastings Highlands, Ontario
Spacious Country Retreat on 11.5 Acres Just Minutes from Bancroft! This well-maintained 3+2 bedroom home offers over 4,200 sq. ft. of finished living space (2,100sq. ft. per level) with a perfect blend of comfort, functionality, and country charm. The open-concept main floor features post and beam accents, a massive kitchen with a 9 x 5 quartz island, main floor laundry, and a spacious living/dining are ideal for family living or entertaining. The primary suite includes a 3-pc ensuite and walk-in closet, while one of the additional bedrooms includes a cozy sitting room. The lower level offers two more bedrooms, ample storage, and flexible space for a home office, gym, or in-law suite. Outdoors, enjoy rolling views of the hills, a private pond, fenced dog area, and a 104-year-oldbarnperfect for storage, hobbies, or your own creative vision. Nicely landscaped with privacy throughout, this property is ideal for those seeking space, nature, and peaceful living, yet close to all Bancroft amenities. (id:60626)
Century 21 Granite Realty Group Inc.
252 Ford Road
Kingsville, Ontario
From the trusted builders at Timber Valley Homes, The Real Group is excited to present their latest new build—a nearly 1500 sf, 3 BR, 2 Bath Ranch-style home in a peaceful lakeside neighbourhood just mins from all that Kingsville has to offer! Set on a quiet street near the water, this home offers the best of both worlds—relaxed lake life vibes w/convenient access to shops, dining, wineries & more. Built w/the exceptional quality & care Timber Valley Homes is known for, this property includes a covered back porch, attached garage, and a full unfinished basement. Backed by a full Tarion Warranty for added peace of mind, it’s perfect for downsizers, first-time buyers, or anyone seeking quality construction in a great location. Still time to choose your finishes & personalize the space. Renderings may differ from final design—connect with us for full details! (id:60626)
RE/MAX Capital Diamond Realty
70 Stanley Street
Cambridge, Ontario
OPEN HOUSE: SATURDAY 2-4PM: Welcome to 70 Stanley! over 2500 sq ft of living space, 4+1 bedroom home with 3 bathrooms, main floor laundry AND A WALK-OUT BASEMENT, SEPARATE ENTRANCE: Stunning design, full workshop, landscaped & a beautiful gazebo for lounging on hot summer nights. Two spacious bedrooms on the main level, ( OR 1 bedroom and an office):main floor laundry, carpet free. Fully upgraded eat-in kitchen featuring Quartz counters and stunning pot lights through out. ALL appliances under 3 years old. 3 additional bedrooms upstairs offering laminate floors another bathroom. The separate side entrance, Walk-out basement, leads to finished space that includes a sixth bedroom-offering excellent in-law suite or income potential. The large detached workshop is a dream come true for hobbyists, tradespeople, or anyone needing extra space for tools, toys, or storage. Additional upgrades and features include: ~~WORKSHOP 12'8" x 24'6" plus Storage: 12'6" x 10'1" :Renovated throughout-move in ready with modern finishes Stand-up freezer, water softener (2025), washer, and dryer-all just 3 years old Owned 50-gallon water heater-no rental equipment . Conveniently located close to top-rated schools, parks, trails, and all amenities Whether you're upsizing, investing, or looking for multi-functional family home, this rare West Galt gem checks all the boxes. (id:60626)
Peak Realty Ltd.
236 Hickory Street N
Whitby, Ontario
Modern Bungalow! Close to downtown Whitby. Open concept main floor layout! 2 skylights and large windows through out. Many upgrades. Concrete patio in yard. Self contained 2 bed suite on lower level. (id:60626)
Right At Home Realty
23 Park Street
Scugog, Ontario
Waterfront living on the shores of Lake Scugog with gorgeous northeasterly views! Easily a multi-generational home with separate kitchens, living and sleeping! Lower level with above grade windows offering views of deck and water, 2 bedrooms, eat in kitchen with gas stove, good sized living area and a 4 pc bath. Main floor has large eat-in kitchen with beamed ceiling and centre island, open concept living area with panoramic view of water and backyard along with vaulted ceiling and natural gas stove; main floor laundry with good storage and access to exterior; 3 season sunroom; main floor bedroom as well as a loft style bedroom complete with pine flooring and walk-out to Juliet balcony. Large detached +/-18' x 30' garage and two sheds offer plenty of storage. Take advantage of the multiple outdoor vantage points to relax, entertain and overlook the water. An absolutely beautiful view of water; Gas $174 +/- mth; $100 +/- electrical; septic pumped 2021; wall unit AC 2020; 200 amp breakers. House heated primarily by gas fireplaces. UV light replaced 2025. (id:60626)
RE/MAX All-Stars Realty Inc.
720 Valley Road Unit# 47
Kelowna, British Columbia
Welcome to Trellis, a modern townhome community in the heart of Glenmore. Step inside to a bright, open-concept main floor designed for comfortable family living. Enjoy stylish features like a Whirlpool appliance package, sleek quartz countertops, a chic ceramic tile backsplash, expansive windows, soaring 9-foot ceilings, and an acoustically engineered party wall for added privacy. A convenient powder room completes this level. Upstairs, the primary suite offers a walk-in closet and a private ensuite, while two additional bedrooms, a full bathroom, and a laundry area provide everyday convenience. The top floor is where Trellis truly shines—your own private rooftop patio awaits, perfect for BBQs, entertaining, and soaking in stunning valley views. Located just minutes from downtown Kelowna, Trellis offers easy access to parks, top-rated schools, and all the amenities you need. Don’t miss out—schedule your viewing today! (id:60626)
Coldwell Banker Horizon Realty
26 Miami Grove
Brampton, Ontario
Stunning Freehold Townhouse Backing Onto a Ravine in Desirable Heart Lake! Welcome to this beautifully maintained 3-bedroom END UNIT townhouse offering 2,010 sq ft above grade (as per MPAC), plus a spacious, unfinished basement ( Walk Out ) with a separate rear entrance perfect for future income potential or customization. This is an ideal opportunity for first-time home buyers or savvy investors! Located on a quiet, low-traffic street in the sought-after Heart Lake community, this home backs onto a private ravine with no rear neighbors, offering tranquility and privacy. Just minutes to Hwy 410, Trinity Common Mall, schools, parks, and public transit, its a location that balances convenience and natural beauty. Enjoy breathtaking views of the prestigious Turnberry Golf Club from your bright, open-concept kitchen, which offers ample cabinet space and overlooks the lush backyard. The home features 9 ft ceilings, modern finishes, and an abundance of natural light throughout. The spacious family and great rooms provide versatile space for entertaining or relaxing. Upstairs, the primary bedroom boasts a walk-in closet, ensuite bathroom, and private balcony your own personal retreat. The second and third bedrooms are generously sized and easily fit queen-sized beds.Step outside to a good-sized backyard, perfect for summer gatherings or enjoying the serene ravine setting. (id:60626)
RE/MAX Real Estate Centre Inc.
22135 81 Av Nw
Edmonton, Alberta
Your dream home, nestled on a spacious pie-shaped lot in a quiet cul-de-sac, is now complete! This exquisite residence boasts 3 bedrooms, 3.5 baths and 2,686 sq ft of meticulously crafted living space, offering the perfect blend of luxury and comfort. Upon entering you will notice the grand high ceiling and sprawling layout that seamlessly connects the living room, dining room, and kitchen area. Completing this floor is the 2 pc bathroom, den and mudroom neatly tucked at the front of the home. Venture upstairs to discover three generously sized bedrooms, including two master suites - the primary master offering an indulgent retreat with a spa-like ensuite with a soaker tub. Conveniently located upstairs laundry, and a large bonus room with a vaulted ceiling and fireplace complete the second floor. An oversized double garage (24' wide X 28' deep) and partially covered deck are just a couple more highlights for this exceptional new build. Great location close to shopping and all your value amenities. (id:60626)
Initia Real Estate
534 Fargo Pl
Colwood, British Columbia
Welcome to 534 Fargo Place! Nestled at the end of a peaceful cul-de-sac, this bright, elevated home offers incredible value and endless possibilities. Step inside to discover generous living spaces flooded with natural light, including a large sunroom perfect for morning coffee and afternoon gatherings. The main level features a functional layout with three upstairs bedrooms, including a primary suite with ensuite bath, plus a cozy living room warmed by a wood-burning fireplace. Downstairs you’ll find two additional bedrooms, a versatile workshop and room for storage. Outside, the expansive yard is ready for vegetable gardens, summer BBQs and unforgettable birthday parties. With solid curb appeal and all the essentials in place, 534 Fargo Place is an ideal canvas to add your design ideas and create the home of your dreams. Enjoy quiet surroundings yet easy access to local schools & parks and only a 10-minute bike ride to Royal Roads University close to the beauty of Esquimalt Lagoon! (id:60626)
Alexandrite Real Estate Ltd.
31 Walgrove Way Se
Calgary, Alberta
OPEN HOUSE SATURDAY & SUNDAY ( JULY 05 & 06) FROM 1:00PM TO 4:00PM!! 3D VIRTUAL TOUR||||| MAIN FEATURES| TOTAL 5 BEDROOMS| TOTAL 4 FULL BATHROOMS| CENTRAL AIR CONDITIONER| FINSHED BASEMENT| SEPERATE ENTRANCE| | Tech-Lovers Dream in the Heart of Walden! Welcome to this stunning, fully developed smart home offering over 3,000 sq ft of versatile living space, designed with both luxury and functionality in mind. Boasting 5 bedrooms, 4 full bathrooms, and a double attached garage finished with sleek epoxy flooring, this home is a true standout. Stay cool with central air conditioning, and enjoy seamless smart home automation throughout, including motorized blinds, smart lighting, and Gemstone perimeter lighting—no more climbing ladders for seasonal décor!Step inside to discover wide-plank LVP flooring that leads to a rare main floor bedroom, complete with a full closet and ideal for a home office or guest suite—plus an adjacent main floor full bathroom for added convenience. The bright living room features a cozy stone gas fireplace and large windows, while the contemporary kitchen dazzles with white cabinetry, quartz countertops, a central island with double-sink, and stainless steel appliances, including a French door fridge, built-in microwave, and sleek hood fan over a ceramic cooktop. The open dining area flows onto a spacious upper wood deck and lower concrete patio, with a BBQ gas hookup and a beautifully landscaped, fully fenced backyard—perfect for entertaining.Upstairs, a sun-filled bonus room offers the perfect retreat, complete with a built-in desk nook. The primary bedroom is a luxurious escape featuring a custom walk-in closet and a spa-like ensuite with dual sinks, deep soaker tub, and a tiled walk-in shower. Two more bedrooms, each with walk-in closets, share another full bath, and the second-floor laundry adds ultimate convenience.The fully finished basement includes an illegal suite or perfect Airbnb setup, with a separate side entrance, ki tchenette, full-size appliances, additional laundry, a guest/games room, full bath, and a home theatre room wired for surround sound. Flex spaces offer endless possibilities—use them for a gym, workshop, or extra storage. A Culligan high-efficiency water softener adds even more comfort (sold as-is).Located in the highly desirable community of Walden, you're just minutes from schools, parks, shopping, dining, and major roadways. Don’t miss your chance to own this extraordinary, tech-forward home—check out the virtual tour and book your private showing today! (id:60626)
Royal LePage Mission Real Estate
664 Ketch Harbour Road
Portuguese Cove, Nova Scotia
Nestled along the breathtaking coastline of Portuguese Cove, 664 Ketch Harbour Road offers a rare blend of serenity, charm, and true oceanfront livingall just 20 minutes from downtown Halifax. This picturesque bungalow is set on a beautiful 1-acre lot with over 160 feet of direct frontage on the Atlantic Ocean. From the comfort of your deck, enjoy daily views of the busy shipping lane, watch cruise ships, fishing boats, container vessels, and the occasional sailboat drift by, while porpoises breach in the distance. This is quintessential East Coast living at its finest. Inside, the home features a warm and inviting layout with large windows and skylights that flood the space with natural light and perfectly frame the stunning water views. The open-concept kitchen, living, and dining areas are both functional and stylish, with tasteful finishes, cozy wood accents, and a coastal cottage vibe thats hard to replicate. The kitchen offers beautiful solid wood cabinetry, butcher block counters, and newer stainless steel appliances. Two comfortable bedrooms and a full bath are located on the main level, along with a spacious pantry/mudroom area. The walkout basement includes a workshop, second full bathroom, and ample storage space. A charming path leads through gardens filled with lupins and seasonal blooms down to the shoreline, where panoramic ocean views create a truly magical waterfront experience. Whether you're enjoying morning coffee on the deck, exploring nearby hiking trails, or launching a kayak from your backyard, this property offers a lifestyle rooted in nature and tranquility. With its close proximity to Halifax, youll enjoy the best of both worlds, peaceful coastal living with city amenities just a short drive away. Perfect as a year-round residence or weekend escape, this is a true Nova Scotian gem. Features include: updated windows and skylights, hurricane-rated aluminum shingles, generator, lush garden beds, a variety of mature trees, and more! (id:60626)
The Agency Real Estate Brokerage
496 Albers Road
Lumby, British Columbia
The country escape you’ve always dreamed of. Located in beautiful Lumby, BC, where nature meets comfort on 21 sprawling acres, this 4-bedroom, 2-bathroom rancher with a finished basement offers the ultimate in rural lifestyle with space to grow, roam, and relax. Step into a warm, inviting living room with a cozy wood fireplace, offering warmth and ambiance for chilly evenings. A south-facing patio draws you outdoors for sunrises, sunsets, and starlit skies. The open concept kitchen with copious cabinetry sits at the heart of the home, with bedrooms and a full bathroom on either side. The primary bedroom features a ensuite with walk in closet. Downstairs, two more bedrooms and spacious family room with modern finishes provide flexibility for guests, teens, or entertaining. Outside is where this property truly shines. Flat, usable land near the home and outbuildings beckons gardeners, horse lovers, and hobby farmers. Further, a large 60 x 40 Quonset and 2-bay 24 x 32 detached garage deliver ample space for ATVs, RVs, or equipment. Below the home there are 3 fenced and gated pastures with access from the above property. Whether you’re a homesteader at heart or simply crave space and mountain views, this peaceful and private property is the rural retreat you’ve been waiting for. Not many options anymore to have space to offer such a lifestyle. (id:60626)
RE/MAX Vernon Salt Fowler


