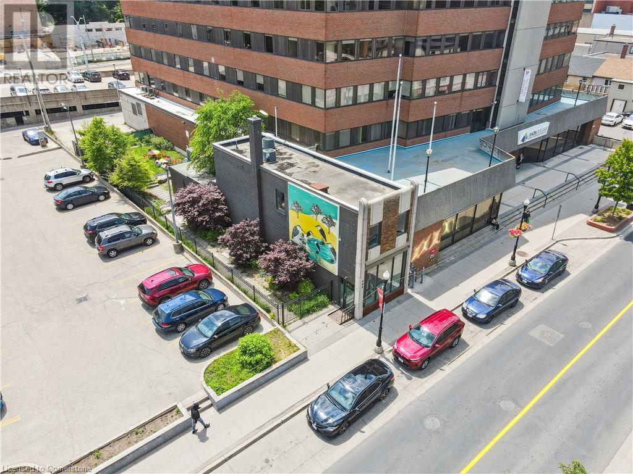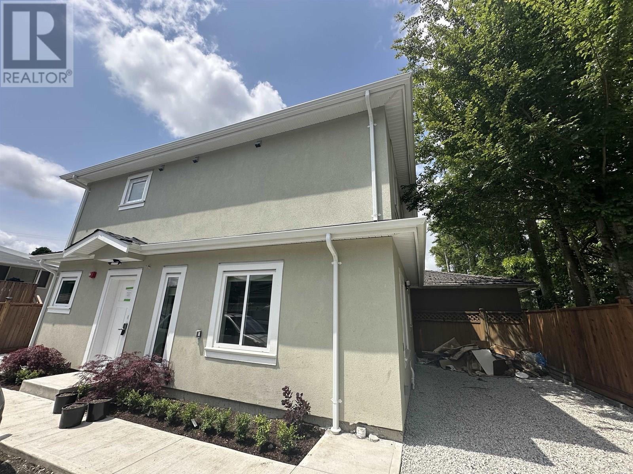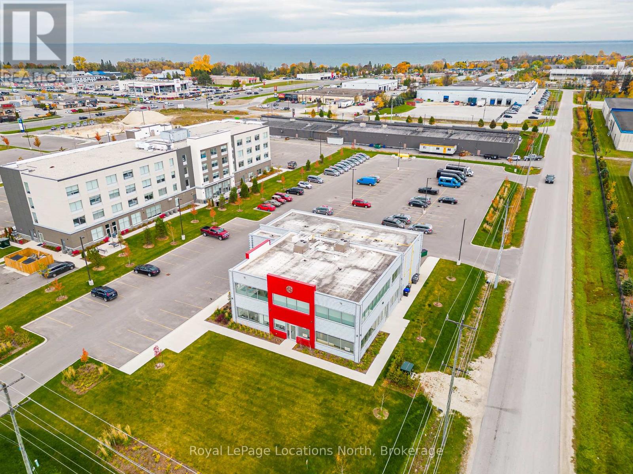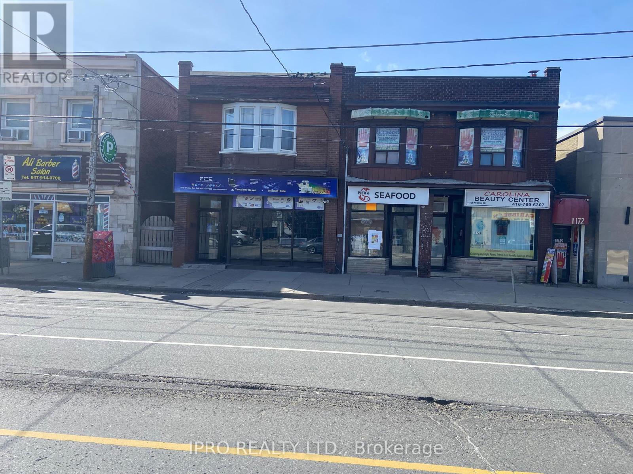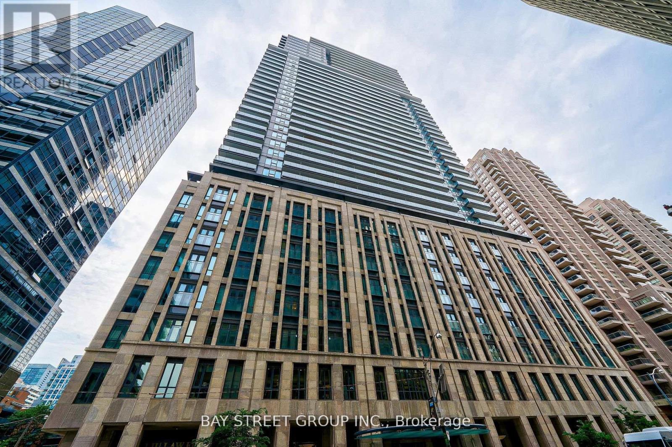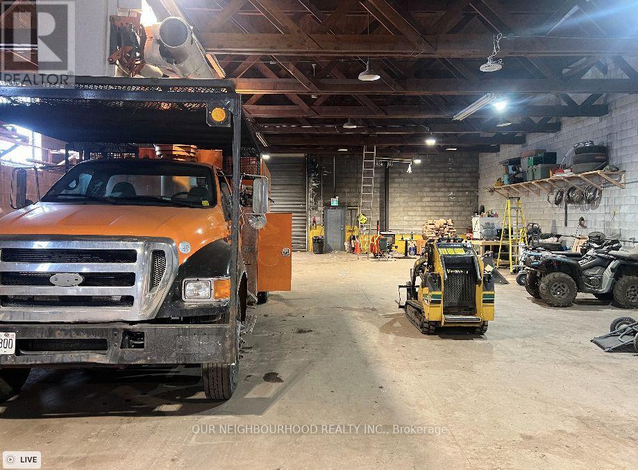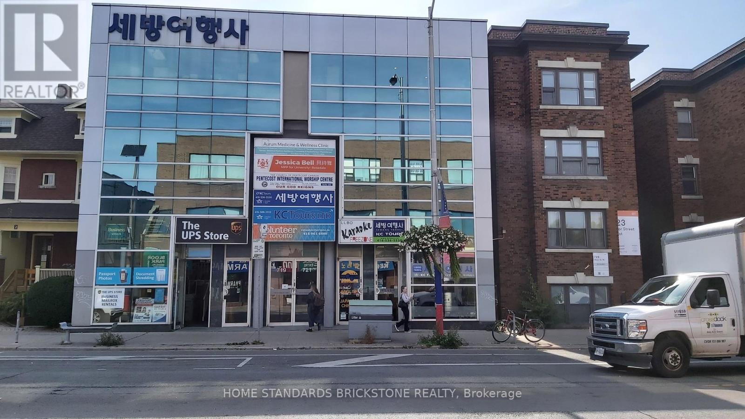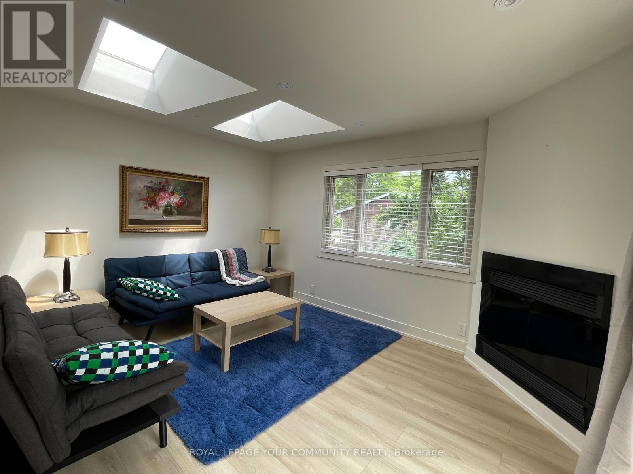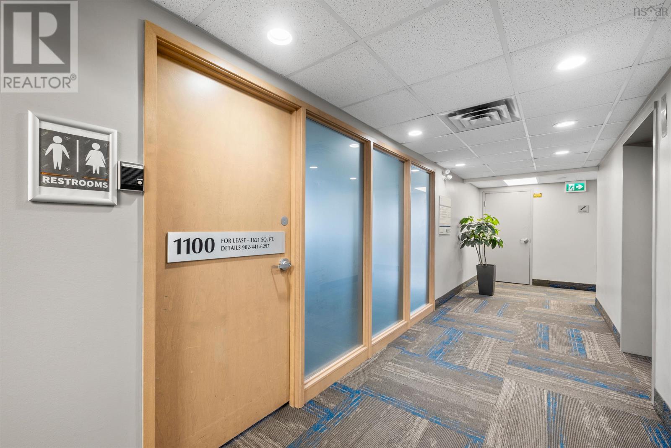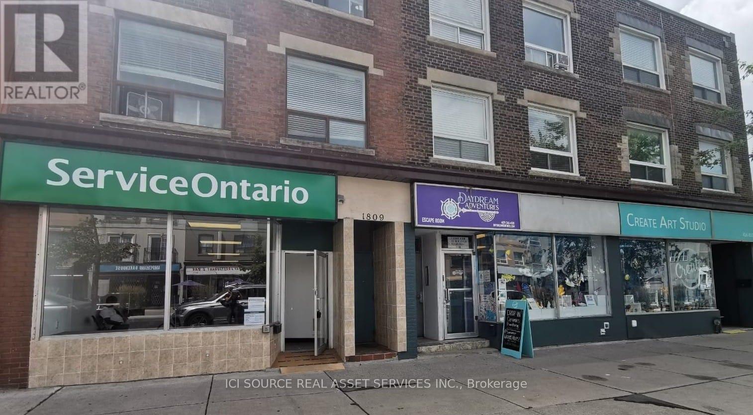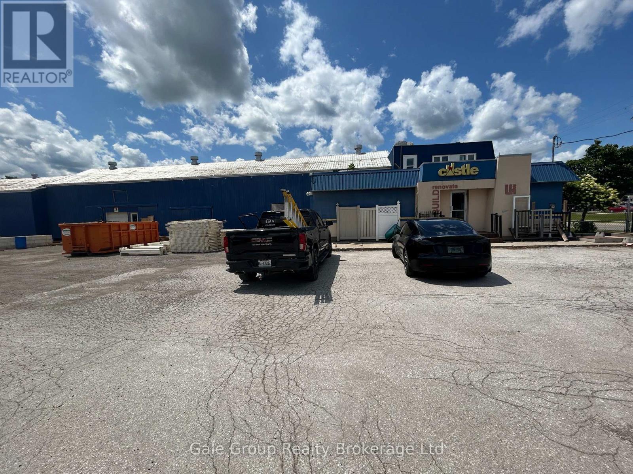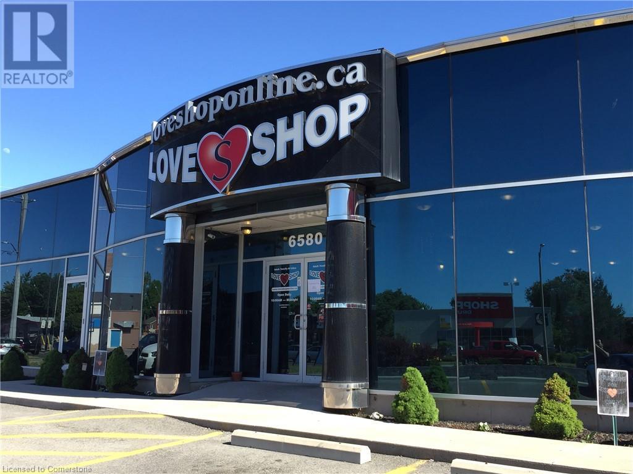241 King Street E Unit# 243
Kitchener, Ontario
A rare opportunity to lease a full standalone commercial building in the heart of Downtown Kitchener. Offering 2,230 square feet of thoughtfully designed office space across three levels (including a finished basement), this property combines open-concept functionality with unique character and outdoor appeal. The main floor features an open workspace, one private office, a kitchenette, and a 2-piece washroom. The second floor offers large windows that fill the space with natural light, another open-concept layout, and a flexible area that can serve as a second private office or breakout zone. The fully finished basement offers additional storage space and its own 2-piece washroom. One of the standout features of this property is the private outdoor green space - an uncommon and valuable amenity for any Downtown Kitchener commercial space. Three dedicated parking spaces are located at the rear of the building, with additional public parking and public transit steps away. This space is ideal for a tech startup, creative firm, or growing business seeking a flexible layout for co-working or team collaboration. With good condition throughout and great visibility, this location offers both professionalism and personality. This sublease opportunity is available as of August 1st - reach out today to schedule a private viewing. (id:60626)
Royal LePage Wolle Realty
3120 Taunton Road
Clarington, Ontario
Ideally located in close proximity to Highway #407 interchange. Services: The site is serviced by municipal hydro. The site is serviced by well water and a septic waste system. The improvements are heated by propane fuel tanks. This corner lot offers prime street frontage and exposure to major regional road. Zoning: A(1) agricultural zone / Official Plan: Prime Agricultural Area. The property offers ingress/egress points along the north side of Taunton Road and the west side of Darlington Clarke Townline. Its strategic location near major routes ensures excellent accessibility. Moreover, its favorable topography, shape, and configuration suggest promising potential for development. (id:60626)
Creiland Consultants Realty Inc.
4184 Old Highway 2 E
Belleville, Ontario
***ATTENTION CAR DEALERS AND AUTOMOTIVE REPAIR & CLEAN-UP FACILITIES*** For over 50 years this thriving automotive dealership has been a staple in Belleville. Now the Quinte Region is exploding! With Prince Edward County next door, your future customers are moving into the area in droves. The strategic geographical positioning between Toronto, Montreal, and Ottawa is ideal for your team to fill the lot with cars and make the vast space a pivotal hub for vehicle sales, repairs, clean-up and storage along major city routes. Fully renovated with over $250,000 of upgrades, this 4,693 sq ft licensed automotive dealership and MTO Certified Repair Facility is poised for profit. You'll get office space, drive-in doors, and multiple bays, accompanied by a 42,000 sq ft car lot with over 100 parking spaces. Manage your dealership remotely with built-in security systems accessible online and lightning fast Wi-Fi. **EXTRAS** Tenant responsible for base rent + propane (heat), electricity and internet. (id:60626)
RE/MAX Quinte Ltd.
350 Albany Avenue
Toronto, Ontario
Welcome to your cozy & character-filled family home located in two of the BEST neighbourhoods in the city, the Annex & Casa Loma (right on the border of BOTH)! This true 3 bedroom (entire 4th bedroom is now a walk-in closet) and 2 full bathroom home offers the perfect mix of comfort, charm, and location. Outside, you're a 5 minute walk to Casa Loma, Numerous Parks (including dog park), George Brown College, the Annex and all the trendy restaurants & cafes that come with it, plus Dupont Subway Station (TTC) making that commute to the core super easy. There's even a playground right outside your front door -- perfect for kids & a growing family. Inside, you'll find a bright and well-kept space with large windows letting natural light flow through each room, a sleek and modern renovated 3-pc bathroom upstairs, and a finished basement with tons of flexibility extra living space -- office nook, 4-pc bathroom, laundry, and plenty of storage. Step out back to a spacious deck with a BBQ and sitting area, ideal for hosting all your friends & family or just enjoy the warm summer nights outside. And the best part? The home comes fully furnished -- just move in and make it yours! PICTURES are from a previous listing and show all of the owners' furniture. Use these photos for reference when it comes to furnishings INCLUDED (minus the Living Room Couch). (id:60626)
Royal LePage Realty Plus
3 2775 Euclid Avenue
Vancouver, British Columbia
Just Completed - Brand New Laneway House for Rent Be the first to live in this freshly finished 4-bedroom, 2-bathroom laneway home perfect for a large family! Rent: $5,000/month Steps from 29th Ave SkyTrain Station Enjoy peaceful park views right from your window 2 parking spots + tons of free street parking Spacious layout with modern finishes Don´t miss this rare opportunity to move into a full-sized laneway house in a prime Vancouver location. Text Mimi Do at 778-791-9983 for more info or to book a showing! (id:60626)
Exp Realty
100 - 245 Raglan Street E
Collingwood, Ontario
Looking for a high profile location for a service or repair shop in Collingwood,? This is a state of the art building with 4 Bays with four 12'x12' overhead rollup bay doors to accommodate vehicles and equipment of various sizes. Parking on a large paved lot with ample parking for customers and eight designated spaces customers and for staff. Lighting & Security with Bright LED exterior & interior lighting and security cameras for after-hours protection. Two bays are equipped with vehicle lifts, which will remain. This attractive building is located among manufacturing facilities, warehouses, and other automotive service providers. (id:60626)
Royal LePage Locations North
2418 - 70 Roehampton Avenue
Toronto, Ontario
Tridel's Republic Upscale Condo**Split 2 Bdrm+Den Unit W/Oversized Balcony **1750 Sf ** Updated Gourmet Kitchen W/ Granite Counter & Ss Appliances**Sunny & Spacious** W/Out To Huge Balcony W/Unobstructed West View ** 3 Mins Walk To Subway**Close To Everything: Theatres, Bookstore, Shops & Restaurants,Etc.**24 Hr Concierge** Excellent Amenities: Gym Steam/Sauna/Whirlpool, Outdoor Cabana Lounge, Billard. (id:60626)
Real One Realty Inc.
1170 Weston Road
Toronto, Ontario
The perfect Prime location space to lease. This spacious retail space is Close to major transit Eglinton transit line. High traffic area. This space can be used for many retail and other business uses. Dental, Law office, Medical, or franchise use. grocery store. etc.Lease inclusive : TMI & Gas .(hydro extra) Gas and Hydro maybe extra based the type of business. (id:60626)
Ipro Realty Ltd.
48 Bannatyne Drive
Toronto, Ontario
Ravine Lot With Walk Out Basement. Functional Layout With Big Windows. Located In Upscale St. Andrew-Windfields Neighborhood, Minutes From Dunlace Public School, Winfield Middle School & York Mills Collegiate Institute. Minutes Drive To Shopping, Grocery, Restaurants, 401 & 404, Pedestrian Short Cut To GO Train Station (Direct Train To Union) Hardwood Floor Throughout. (id:60626)
Aimhome Realty Inc.
541 Paakanaak Avenue
Ottawa, Ontario
FULLY FURNISHED DREAM HOME FOR RENT WITH FULL BEDROOM/BATHROOM ON MAIN FLOOR!!! Newly built home in sought after Findlay Creek with no rear neighbours! This 5 bed 6 bath home has all of the bells and whistles. Greeted by a beautiful covered porch you enter through a large tiled foyer complete with a closet and space for a bench. Mainfloor has an open floor layout consisting of a two tone chef's kitchen with a panelled fridge, living/dining area encased in windows and complemented with a gas fireplace and built-ins. This level also features a full bedroom/office with a full separate bathroom and mudroom/pantry off to the side. Second floor Primary room has a vaulted ceiling, walk-in closet and a show stopper ensuite! This floor continues on with a fully millworked dressing room, upstairs laundry and two more bathrooms and bedrooms. Lower level has a built-in bar, living room, bedroom and another full bath. Backyard is fully fenced! No need to bring the moving truck this home already has everything you could ever need! Come and see what this wonderful community has to offer. (id:60626)
Lpt Realty
2713 - 761 Bay Street
Toronto, Ontario
* The Residences Of College Park * Prime Downtown Location * Direct Access To Subway * 24 Hrs Supermarket * Walking Distance To U Of T, Ryerson & Major Hospitals * 24 Hrs Concierge * Excellent Recreation Facilities * Very Spacious Unit * Approx. 1215 Sf * Large Balcony * Den Can Be 4Rd Bedroom * (id:60626)
Bay Street Group Inc.
3608 - 955 Bay Street
Toronto, Ontario
Discover sophisticated urban living at its finest in this highly sought-after three-bedroom suite at The Britt Condos. Featuring a rare and expansive terrace with sweeping panoramic views, this exceptional residence is nestled in the prestigious core of downtown Toronto. Enjoy a thoughtfully designed layout and unbeatable proximity to TTC subway stations (Wellesley, Bay, Yonge/Bloor, College, Museum), the University of Toronto, Toronto Metropolitan University, Queens Park, and the upscale shops and dining of Bloor Street and Yorkville. A perfect blend of luxury, lifestyle, and locationthis is downtown living redefined. (id:60626)
Bay Street Group Inc.
A - 236 Burgar Street
Welland, Ontario
Expand your business in Wellands thriving industrial corridor with this versatile light industrial property! Equipped with 200-amp single-phase and 100-amp 3-phase hydro, this unit suits a wide range of commercial/industrial operations. It features a convenient entrance facing Burgar St. offering flexible access for your needs.SIZE OF UNIT IS ADJUSTABLE. The property includes 5 reserved parking spaces, with more available upon negotiation. The clear ceiling height of 14 ft allows for truck access, making it ideal for businesses requiring larger equipment. Recent updates include a new roof, wiring, and plumbing. Located near Highway 406 and the QEW, this site provides exceptional accessibility and compatible zoning for commercial / industrial use. Tenant pays $5000 + HST per month and Tenant pays utilities. (id:60626)
Our Neighbourhood Realty Inc.
202 - 719 Bloor Street W
Toronto, Ontario
Excellent Location. The Perfect Unit for your Business is now available for Lease right near the Christie Subway Station on Bloor West. Available For Lease 1,500 sq.ft Multi-use Office/Retail/Service space, Just Steps Away from Christie Subway Station and Christie Pits Park. Public elevator is available. Prime Residential Neighbourhoods and The Downtown Core. Shops And Restaurants, Neighborhood Amenities and Businesses. (id:60626)
Home Standards Brickstone Realty
510 - 155 Merchants' Wharf
Toronto, Ontario
Welcome to the epitome of luxury waterfront living at Tridels prestigious new development! This expansive 2-bedroom, 2-bathroom condo offers an impressive 1,284 sq ft of thoughtfully designed living space, featuring a rare and generously sized open-concept living and dining area that walks out to a private terrace with panoramic, unobstructed views of Lake Ontario perfect for relaxing or entertaining. The gourmet kitchen is outfitted with premium Miele appliances, deep pots & pans drawers, soft-close cabinetry, a built-in waste bin under the sink, and elegant finishes throughout. A separate laundry room adds convenience and functionality, while floor-to-ceiling windows flood the suite with natural light and showcase stunning views from every angle. Enjoy resort-style amenities including a spectacular outdoor pool overlooking the lake, a fully equipped fitness centre, a tranquil yoga studio, a relaxing sauna, a billiards room, guest suites, two designer lobbies, and multiple luxurious lounge areas for entertaining or unwinding. One premium EV parking spot and One Large upgraded locker are included for your convenience. Live steps away from the lakefront boardwalk, Sugar Beach, George Brown College, the Distillery District, and top Toronto landmarks like the CN Tower, Rogers Centre, and Ripley's Aquarium. Essential conveniences such as Loblaws, LCBO, TTC, and DVP access are all just moments away. The PATH, Financial District, Leslieville, and other vibrant neighbourhoods are within easy reach. Be among the first to lease in this exclusive residence and experience a lifestyle of comfort, class, and convenience in one of Torontos most sought-after waterfront communities. (id:60626)
Right At Home Realty
4502 57 Street
Whitecourt, Alberta
This is a great shop and enclosed yard, ready to operate your business from! Very convenient location, right off Highway 43 and 32 South. Great combination of office space, shop space, storage and a big yard. 2 shop doors each 16 feet in height (id:60626)
RE/MAX Advantage (Whitecourt)
795481 3rd Line Ehs
Mono, Ontario
Follow the winding driveway to your private 56-acre retreat in the heart of Mono Township, an extraordinary estate that offers unparalleled tranquility and natural beauty. This recreational paradise boasts scenic trails, acres of majestic oak forest, a spring-fed pond, and a branch of the Nottawasaga Creek - home to native trout and bass. The custom-designed home blends rustic charm with refined comfort, with solid maple millwork and cabinetry, neutral tones and clean aesthetic throughout. The great room is the heart of the home, featuring a striking fieldstone fireplace and soaring windows that frame breathtaking views of the Escarpment. The upper level offers two bedrooms, an office, a den, a 4-pc bath, and an expansive deck overlooking the pond and its picturesque island. Step outside to enjoy the concrete saltwater pool, maintained May-Oct by Solda Pools. Just minutes from Hockley Valley's premier skiing and golf, Adamo Estate Winery, and Mono Cliffs Park, you are in an unbeatable location! Only 45 minutes from Toronto Intl Airport and 20 minutes to Orangeville, it offers the ideal blend of seclusion and convenience whether as a peaceful weekend escape or a year-round residence. Located just off Airport Road for easy commute. Architect-designed with solar-friendly features, this one-of-a-kind property invites you to experience the Hills of Headwaters like no other. (id:60626)
Engel & Volkers Toronto Central
391 Grindstone Trail
Oakville, Ontario
Welcome to 391 Grindstone Trail— a stunning home nestled in a peaceful and highly sought-after community. With 4 spacious bedrooms and 3.5 bathrooms, this beautifully maintained property offers the perfect balance of comfort, style, and functionality.Step through the front door into a grand foyer that leads into an expansive open-concept living, dining, and kitchen area—all under soaring 10-foot ceilings. The bright and airy living room is highlighted by elegant bay windows that flood the space with natural light. Adjacent to this is a cozy great room, complete with a charming gas fireplace—ideal for quiet evenings or hosting family and friends. The heart of the home is the tastefully upgraded kitchen, featuring sleek stainless steel appliances, a central island, abundant cabinetry, and a sunlit breakfast area with sliding glass doors that open to the backyard. Upstairs, with 9-foot ceilings throughout, you'll find four generously sized bedrooms. The luxurious primary suite serves as a serene retreat, offering a walk-in closet and a private ensuite bathroom. Two additional well-appointed 4-piece bathrooms provide convenience and comfort for the whole family. Step outside to a fully fenced backyard—your own private oasis with ample space for relaxation, gardening, or entertaining. This is a true turn-key opportunity in a quiet, family-friendly neighbourhood. Don’t miss your chance to make 391 Grindstone Trail your new home! (id:60626)
Royal LePage Peaceland Realty
803 - 7 Grenville Street
Toronto, Ontario
Luxury Condo,Beautiful And Specious 3 Bedroom +Den(4th bedroom) With Big Window. Face To NW Clear View.,9 Inch Ceiling, Open Concept Kitchen, Stainless Steel Appls, Laminate Floor, Walk To U Of T, TMU, Eaton Centre, Major Hospitals & Finacial District. Steps to Shopping center, 24Hrs Metro Supermarkets and Subway Lines, Parks,Restaurants.The living room could be a bedroom. (id:60626)
Homelife Landmark Realty Inc.
185a Baldwin Avenue
Toronto, Ontario
Prime Kensington Market STREET LEVEL high end Unit. Available in the heart of High demand Retail and Restaurants. Available for many uses. Updated/Renovated and very Well maintained building. Property Frontage holds Ample Exposure. Space during summer can see uptown 100,000+ people walk through in one day. Perfect Spacious Spot in High Traffic Kensington.Currently being used as a Dispencary. Turn Key ready.Main PLUS BASEMENT aprox. 400 sqft. (id:60626)
Right At Home Realty
34 Nanhai Avenue
Markham, Ontario
Brand new detached home!!! in the prestigious Angus Glen community! This perfectly located house are next to the School and NEIGHBOURHOOD playground, with a unblock view backs on to school exercise field, offering the best of nature and recreation. over $50k on builder upgrades(9ft basement ceiling+whole house 8ft height door+raised ceiling in Prim Bedroom etc).The house offers near 3500 sq ft of living space, and it features a spacious double garage equipped with 200amp switchboard tube. Stand alone Tub in master ensuite. Spacious kitchen with walk-in storage room and preparation area, Four bedrooms on second floor all have access to spacious bathrooms. The second floor laundry room brings convenience to everyday living.Additionally, the home includes an Office on first floor, perfect for work-from-home needs oras a quiet retreat. Families will appreciate the close-proximity to the highly acclaimed Pierre Elliott Trudeau High School as well as future Angus Glen Elementary School (under construction), ensuring top-notch education for your children. This home is designed for tot all family needs. Come to grab your chance in a top-tier community! (id:60626)
Bay Street Group Inc.
47 Upper Mount Albion Road
Hamilton, Ontario
This stunning 3,500+ sq ft modern home offers 4 spacious bedrooms and 3.5 baths, featuring an open-concept layout with 9' ceilings on the main and second floors, and 8'4 ceilings in the basement. Highlights include rich hardwood flooring, oversized windows, and a gourmet kitchen with quartz countertops, full-height custom cabinetry, a stylish backsplash, and premium stainless steel appliances including a 48 fridge, 30 steamer and oven, Bosch dishwasher, and a 5x5 island with integrated sink and a large window overlooking the backyard. The family room is complete with a cozy gas fireplace, and the home includes a full water softener system. Situated on a low-density street for added privacy and tranquility, this exceptional property is just a 5-minute walk to Eramosa Karst Conservation Area and within walking distance to top-rated schools, community center, and major amenities such as Sobeys, Fortinos, LCBO, Walmart, Cineplex, Starbucks, and numerous restaurants. Quick access to Red Hill Valley Parkway and QEW' Enjoy convenient connections to golf courses, scenic trails, and beautiful waterfalls. (id:60626)
Real One Realty Inc.
3425 Mosley Gate E
Oakville, Ontario
Luxurious Primont built 5-bedroom 5-bath home with 12-foot ceilings on the main level. 1 Year new home with modern finishes throughout. Hardwood Floors on the main and 2nd level. Modern Kitchen with built-in gas range, built-in oven & microwave. Ceramic Floors & backsplash in the Kitchen, along with a large pantry. 9' ceiling on the 2nd floor, 4 Generous size bedrooms with independent en-suite baths. Primary bedroom suite with a spa-like bath & walk-in closet. Two other bedrooms with walk-in closets. Spacious Den/office on the 2nd floor that can also be used as a guest bedroom. 2nd-floor laundry, double-car garage, and inside garage entry. Situated in one of the best school districts and close to all amenities, which are perfect for a young family. Yard is now fully fenced! (id:60626)
Royal LePage Signature Realty
27 Tollerton Avenue
Toronto, Ontario
Great Location! Steps To TTC Finch/Bayview Bus, Parks, Shops, Restaurants, Great School District. 10 Mins Drive To 401,404. Spacious Rooms With Private Backyard. Granite Kitchen Countertop. Very Functional Layout. 4 Bedrooms Plus An Office At 2nd Floor With 2 Full Bathrooms. Small Kitchenette At Basement With 3 Good Sized Bedrooms With Full Bathroom. 2 car garage with 4 car driveway. Tenant to pay all utilities. (id:60626)
Bay Street Integrity Realty Inc.
33 Twin Pauls Crescent
Toronto, Ontario
Spacious Detached Luxury Home In Desirable Neighborhood, Access Home From Garage Through Mudroom Separate Formal Dining Room, Family-Size Functional Eat-In Kitchen W/Centre Island, Pantry & S/S Appliances, Cozy Family Room W/O To Deck, Over sized Primary Bedroom With His Her W/I Closets & Luxurious 5 Pc Ensuite, 3 Additional Well Appointed Bedrooms W/Ensuites & Closet, Convenient 2nd Floor Laundry Room, Basement Not Included - Main Floor & 2nd Floor only, Tenant To Be Responsible For 75% Of Utilities, Driveway Shared W/BasementTenant, Unit Will Be Professionally Cleaned Prior To Move-In. (id:60626)
Newgen Realty Experts
Furnished - 80 Trayborn Drive
Richmond Hill, Ontario
This is not a staged property, its a furnished home. Located in the prestigious and family friendly Mill Pond neighborhood, this beautiful home offers both short term and long term rental options. The listed price is for a long-term (one year) lease, with flexibility to negotiate for short term stays. Conveniently situated near Yonge Street, the home provides quick access to public transportation, banks, restaurants, grocery stores, and all essential amenities. Recently renovated, the house features fresh paint and Updated some stuffs (id:60626)
Royal LePage Your Community Realty
318 Monica Crescent
Burlington, Ontario
Gorgeous Craftsman style home in Roseland Community on a mature private lot with extensive landscaping and steps to Tuck/Nelson schools. Rebuilt in 2016 - full exterior including natural stone, premium Maibec wood siding, windows and doors, soffit/facia/eaves, exterior pot lighting, natural flagstone patios, oversized double driveway, Iron fencing, stunning mature trees & gardens. Complete updated Interior including all flooring, stairs, trim/millwork, coffered ceilings, lighting, gourmet kitchen/great room, premium built In appliances, remote blinds, stunning oversized windows, Inviting bathrooms with heated flooring, huge mater bedroom, warm family room with wood burning fireplace, 200 amp electrical service and all new wiring, Insulation in attic, large unfinished basement to finish to your needs. The perfect Roseland location - walking distance to everything. (id:60626)
Royal LePage Burloak Real Estate Services
106 Mitchell Avenue
Toronto, Ontario
Client RemarksBright & Spacious 3 Bed, 2 Bath, 3 Story Semi @ Queen/Bathurst. Premium & Modern Finishes Throughout. Great Floorplan With Open Concept Design. Updated Kitchen Features Stone Countertops, Backsplash, Stainless Steel Appliances, Extended Cabinetry & A Walk-Out To A Deck - Perfect For BBQing In The Summer. Spacious Second And Third Bedrooms Featured On The Second Floor Include Hardwood Flooring, Large Windows & Double Closets. The Primary Bedroom Composes The Third Floor and Includes Hardwood Flooring, A Walk-In Closet & 4PC Ensuite With Double Sink, Tile Flooring, Stand Up Shower & Walk Out To Deck. A Large Terrace Adorns The Upper Level With Skyline Views - Great For Relaxing In Summer Evenings. Lovely Location. Minutes to Trinity Bellwoods, Garrison Commons, Great Restaurants, TTC, Centre Island, Exhibition, Gardiner & 427. Well Maintained. Turn Key & Move-In Ready. (id:60626)
Highgate Property Investments Brokerage Inc.
23 Pitcairn Crescent
Toronto, Ontario
Charming Ranch-Style Bungalow in Victoria Village! Nestled on a quiet, highly sought-after street in one of the best pockets of the neighborhood, this spacious home backs onto a lush ravine, offering incredible privacy and natural beauty. Featuring a double car garage and a walk-out lower level, the home includes an additional kitchen, bedroom, family room, and games room, perfect for extended family living or entertaining. Enjoy hardwood floors throughout, a large sunken main floor family room with stunning ravine views, and a fully finished basement with double patio doors that open to an interlocked backyard that truly feels like a private cottage retreat. Surrounded by parks, trails, and ravines, you'll love the walking and biking paths that create a serene, picturesque environment. Located in Victoria Village, this home offers the perfect balance of suburban tranquility and urban convenience. Discover the charm of this rare oasis where nature and city living meet in perfect harmony. (id:60626)
Ipro Realty Ltd.
5102 - 42 Charles Street E
Toronto, Ontario
Welcome to suite 5012, part of the Signature Penthouse Collection at the exquisitely designed Casa II. This rare 3-bedroom, 2.5-bathroom premium southwest corner suite showcases breathtaking, unobstructed panoramic views and over 1,600 sq ft of luxurious living space. Located on the highest floor where the coveted "Azure" floor plan was released, this corner suite offers four balcony walkouts and dramatic southwest floor-to-ceiling windows that maximize natural light and beautiful city views. The expansive 443 sq ft private wraparound balcony is equipped with a gas BBQ hookup (BBQ included!), perfect for entertaining or enjoying tranquil cityscapes. Inside, indulge in curated upgrades including luxury Gaggenau kitchen appliances and refined countertops paired with a seamlessly matching backsplash, a custom tile basketweave entry, automated blinds for convenience, and custom California Closets in every bedroom to elevate organization. The living area invites relaxation with a sleek fireplace, while the primary bedroom includes a wall-mounted TV for your convenience. The versatile third bedroom is cleverly designed with a sleek hydraulic desk that effortlessly converts into a bed without clearing the desktop -ideal for guests or a home office. Storage challenges are solved with a one-of-a-kind, fully private locker room created by combining three storage lockers into one secure, fob-accessible space, unique only to this residence. Plus, enjoy a premium parking spot on P2, reserved for penthouse residents. Experience sophisticated urban living steps from the vibrant Yonge-Bloor and Yorkville area, the University of Toronto, and quick access to subway transit. Casa II amenities include concierge service, a modern gym, a rooftop lounge and pool area, and elegant common spaces designed for your lifestyle. This exceptional suite blends luxury, convenience, and style in one of Toronto's most coveted neighbourhoods. Don't miss this exclusive penthouse like no other. (id:60626)
Century 21 Leading Edge Realty Inc.
5 Vaudeville Drive
Toronto, Ontario
Welcome to this Stunning 3-bedroom Semi-Detached Home in Desirable Alderwood. Offering over 2200 sq.ft. of thoughtfully designed living space, this beautifully upgraded home blends modern comfort with timeless appeal. Featuring a bright, open-concept layout, it's ideal for families or professionals seeking a turnkey property in a prime Toronto location. The upgraded Kitchen boasts cabinetry with ample storage, granite countertops, a spacious center island with additional seating, gas cooktop, and stainless steel appliances. Walk out to a private balcony, perfect for morning coffee or evening gatherings. Located in a quiet, family-friendly neighbourhood, you're just a short walk to schools, parks, shopping, and public transit, offering the best of both suburban living and city convenience. (id:60626)
RE/MAX Realty Services Inc.
5002 - 38 Annie Craig Drive S
Toronto, Ontario
Experience upscale lakeside living in this brand-new, stylish 2-bedroom, 2-bathroom corner suite at the coveted Waters Edge Condos in Humber Bay Shores. With desirable south-east exposure, this sun-filled unit features floor-to-ceiling windows, high ceilings, and unobstructed panoramic views of Lake Ontario and the glittering Toronto skyline from every principal room. The open-concept layout offers seamless flow between the living, dining, and kitchen areas, all enhanced by elegant, carpet-free laminate flooring. Step into a modern kitchen designed for entertaining, complete with quartz countertops, built-in stainless steel appliances, and a sleek center island. Relax in the spacious living room or step out onto your private wrap-around balcony to soak in the stunning lake and city views. A rare opportunity to own a waterfront gem in one of Toronto's most vibrant communities, just steps to trails, parks, restaurants, and more. (id:60626)
RE/MAX Dynamics Realty
406 - 3950 14th Avenue
Markham, Ontario
**Prime Professional Office Space in the Heart of Markham**. All Inclusive Rent. 2100 Sf. Large window in Executive Office, Kitchenette with plumbing and cabinetry. This prime location is ideal for a head office, retail business, accounting firm, law office, real estate agency, tutoring school, and more. T.M.I Inclusive Gross Rent (Heating, a/c, hydro, water, janitorial garbage pick up in common area, shared open surface parking, landscaping & building ins). Conveniently located just minutes from Highway 404/407, with YRT and TTC access for easy employee commuting. Ample above-ground parking available for employees and visitors. Surround yourself with popular restaurants, banks, coffee shops, and retail establishments to meet and impress future clients. (id:60626)
RE/MAX Excel Realty Ltd.
34 Davean Drive
Toronto, Ontario
Welcome to this warm, bright, and inviting 4-bedroom family home nestled in the prestigious Windfields neighborhood. Featuring immaculate and spacious interiors, this home offers beautifully renovated bathrooms and a sun-filled eat-in kitchen, complemented by hardwood floors throughout. Step outside to a gorgeously landscaped backyard with a stunning cedar deck and interlocking stonework in both the front and back yards.Enjoy a prime location within walking distance to top-rated schools including Dunlace P.S. (French Immersion), Windfields JHS, and York Mills CI, as well as parks, tennis courts, GO Train, TTC, shopping, and quick access to Hwy 401 and DVP (id:60626)
Homelife New World Realty Inc.
1100 5991 Spring Garden Road
Halifax, Nova Scotia
Discover great professional workspace at Halifax Professional Centre. This office suite is perfect for many types of businesses. Situated in the heart of Halifax, this well-known building is a landmark, providing easy access to banking, dining & public transportation. The office suite has upgraded finishes and encompasses three private offices, a versatile meeting room that doubles as a kitchen, dedicated administrative areas, and a convenient storage room. Enjoy the view of Halifax from the 11th floor offering a serene backdrop to you daily work environment. On site, paid parking and a bus stop directly in front of the property make it convenient for staff and clients. Situated in a prime location, the Halifax Professional Centre offers not just an office space but a strategic advantage for your business. This location is an ideal choice for businesses looking to establish a strong presence in Halifax. Don't miss out! (id:60626)
RE/MAX Nova
300 - 972 Queen Street E
Toronto, Ontario
Exquisite 1,300 sqft suite nestled in the lively Queen East neighborhood, boasting a Live/Work zoning, presents an exceptional opportunity for either your private residence or business venture. This meticulously maintained space offers a unique blend of charm and contemporary flair. With its open-concept layout, soaring ceilings, and exposed brick walls, Suite 300 radiates warmth and character. Natural light floods through multiple expansive windows & Skylights illuminating the space brilliantly. Featuring a state-of-the-art Bulthaup kitchen, a newly renovated Italian-inspired bathroom, and pristine wall-to-wall white Oak hardwood flooring, every detail exudes unparalleled quality and elegance. Conveniently located in the heart of Queen East's vibrant district, just moments away from an array of upscale boutiques and dining establishments, including the renowned Broadview Hotel. Surface Parking Available Across the Street. Opportunity to work with the landlord regarding lighting placement and options, as well as partition walls to suit. (id:60626)
RE/MAX Hallmark Realty Ltd.
1811 Danforth Avenue
Toronto, Ontario
Large retail space in high traffic location. Suitable for many uses. Easy access - walking distance to Coxwell subway station. Approx 1,800 sq ft on ground floor (vinyl/tile flooring), with large open front portion. Rear portion consists of two enclosed offices, an open office and a staff rest area. Additional exit at the rear. Approx 300 sq ft in basement, including 2-piece bathroom. Currently, Service Ontario operation. By appointment only - please do not go direct. *For Additional Property Details Click The Brochure Icon Below* (id:60626)
Ici Source Real Asset Services Inc.
1804 - 203 College Street
Toronto, Ontario
One-Of-A-Kind 3-Bedroom, 3-Bath Luxury Corner Unit Across from U of T! Featuring soaring 9 ceilings and unobstructed NW views, this spacious suite offers a generous open-concept living area, upgraded finishes, and high-end appliances. Modern kitchen with quartz countertops and a large island. Two bedrooms include private ensuites. Enjoy top-tier amenities including a terrace with BBQ area, 24hr concierge, gym, and study lounges. Starbucks conveniently located downstairs. Includes 1 parking spot. 100 Walk Score Steps to U of T, TMU, major hospitals, subway, shopping, and top-rated restaurants. Urban living at its finest! (id:60626)
Royal LePage Signature Realty
6 Kron Drive
Guelph, Ontario
Well Maintained Home Sit In Sought After Campus Estates Community Of Kortright West In Guelph. New Electrical, Plumbing, Insulation, Windows, Floors, Ceilings, Bathrooms, Kitchens, Furnace, A/C, Appliances in 2023, Quarts Counter-Top in Kitchen, and Carpet Free Flooring Through, Fully Fenced Yard, 2-Tier Wood Deck, & Double Car Garage Provide Ample Space For Your Outdoor Needs. With 4+2 Spacious Bedrooms And 3.5 Luxurious Bathrooms. Convenient To Top-Rated Schools, Restaurants, Shopping Malls, Scenic Parks, Trails, And Walk Distance To University Of Guelph. (id:60626)
Master's Trust Realty Inc.
Ph3 - 1063 Douglas Mccurdy Circle
Mississauga, Ontario
Stunning Executive Penthouse W/Breathtaking Views of Lake Ontario & Toronto Skyline! Gorgeous Sunsets Over Water & Twinkling City Lights At Night. 2700 SQFT of exquisitely designed indoor/outdoor living space W/1536 SQFT Open Terrace. Soaring Ceilings & Floor-To-Ceiling Windows Offers Tons Of Natural Light. Chef-Inspired Gourmet Kitchen W/Premium S/S B/I Appliances, Cabinetry, Sleek Quartz Countertops & Large Custom Island Ideal For Meal Prep Or Casual Dining. Seamless Connection Between Kitchen & Large Living Spaces Ensure Never Missing a Moment W/Family Or Guests. Private Terrace Is An Outdoor Oasis W/Plenty Of Room For Lounging, Dining & Sanctuary. Steps Away From Vibrant Waterfront, Top Schools & Parks, Shopping, Dining, Mississauga Transitway, GO Transit, IRT. Easy Access To 427 & QEW. Upscale building W/Premium Amenities; Concierge, Fitness Center Secure Parking. Building's High Standards Offer Peace Of Mind & Comfort. This is more than just a place live; it's a lifestyle. (id:60626)
RE/MAX Realty Services Inc.
3106 Millicent Avenue
Oakville, Ontario
Executive Fernbrook Home In Prestigious Oakville Preserve Community,4 Bedroom Home With 4 Bathroom Almost 3000 Sq.Ft Of Living Space ,10 Ft Ceiling , Hardwood Oak And Iron Staircase .Stunning Gourmet Kitchen With Top Of The Line Appliances ,Island, Breakfast Bar& Quartz Counters.Open Concept Living/Dining Space With Big Windows And Lots Of Sunlight.2nd Floor Upgraded Ensuite With 9Ft Ceiling. Extended Glass Shower, Soaker Tub & Built In Cabinets. Massive Walk-In In Closet With Custom Shelves.Close To Top Rated Schools, Parks/Trails, Local Amenities, Shopping, Public Transit, Oakville Trafalgar Memorial Hospital, Restaurants,Sixteen Mile Sports Complex, Easy Access To Highways & Go Train Station For Commuters.Executive Fernbrook Home In Prestigious Oakville Preserve Community,4 Bedroom Home With 4 Bathroom Almost 3000 Sq.Ft Of Living Space ,10 Ft Ceiling , Hardwood Oak And Iron Staircase .Stunning Gourmet Kitchen With Top Of The Line Appliances ,Island, Breakfast Bar& Quartz Counters.Open Concept Living/Dining Space With Big Windows And Lots Of Sunlight.2nd Floor Upgraded Ensuite With 9Ft Ceiling. Extended Glass Shower, Soaker Tub & Built In Cabinets. Massive Walk-In In Closet With Custom Shelves.Close To Top Rated Schools, Parks/Trails, Local Amenities, Shopping, Public Transit, Oakville Trafalgar Memorial Hospital, Restaurants,Sixteen Mile Sports Complex, Easy Access To Highways & Go Train Station For Commuters. pictures from previous listing . (id:60626)
Century 21 Miller Real Estate Ltd.
5216 - 488 University Avenue
Toronto, Ontario
Fantastic Luxury Unobstructed North West Views Sub-PH unit! 1136 Sqft + 185 Sqft Terrace; Luxury Elite Building; Direct Access to St. Patrick Subway; Gorgeous High-End Finishes; 24 Hour Valet Parking; Heart of the City Close To Everything - Theatre, Shopping, U of T, University Hospital Network, Restaurants; 9ft Smooth Ceilings, Hardwood Floors Throughout, Spa-Like Bathroom w Free Standing Tub, Body Spray Frameless Glass Shower, Built-in TV in Bathroom! 5 Star Corporate Level Amenities. A Must See. Tenant Flexible with Move in Date. 24 Hour Concierge, See Attached Floor Plan, Fantastic Amenities Include Gym, Indoor Poor, Party/Meeting Room, Roof Top Deck, Security System. (id:60626)
RE/MAX President Realty
96 Woodbine Avenue
Toronto, Ontario
Welcome To 96 Woodbine Ave, A Stunning Beachside Home Just Steps From Woodbine Beach! This Beautifully Designed Home Features A Modern And Functional Layout Throughout. The Main Floor Offers A Bright Living Room With Large Windows And A Walkout To A Private Patio. Opposite The Living Space Is An Open-Concept Kitchen And Dining Area, Which Also Provides Access To A Charming Balcony. Upstairs, The Second And Third Floors Feature Three Spacious Bedrooms. The Primary Suite Includes A Luxurious 5 Pc Ensuite And Its Own Private Balcony. The Lower Level Boasts A Versatile Family Room With A 2 Pc Bathroom And A Separate Walkout, Ideal As A Fourth Bedroom, Home Office, Or Entertainment Space. Close To All The Amenities Along Queen Street And Just 10 Minutes Drive To Downtown Toronto. (id:60626)
Bay Street Integrity Realty Inc.
410 - 10 Old York Mills Road
Toronto, Ontario
Luxurious Tridel Condo in Prestigious Hogg's Hollow! Approx. 1,320 Sq. Ft. + large Balcony. Bright & Spacious 2 Bedrooms + Large Den. 9 Ft Ceilings, Granite Kitchen Counters with Breakfast Area, Oversized Laundry Room. Prime Location Steps to Yonge and York mills TTC Subway & Bus, Hwy 401, Shops, Restaurants, Parks & Top-Ranked Schools. Surrounded by Multi-Million Dollar Homes. Outstanding Building Amenities: Outdoor Pool, Gym, Whirlpool, Media Room, BBQ Area, Party/Meeting Room & 24 Hr Concierge. All Furniture Included with Rent! (id:60626)
Royal LePage Your Community Realty
6580 Lundy's Lane
Niagara Falls, Ontario
LOCATION!LOCATION!LOCATION!1200 SQFT UNIT IN HEART OF NIAGARA FALLS AREA.AMPLE PARKING LOTS.PERFECT FOR RETAIL,REATAURANT,LOOKING FOR LONG TERM TENANCY.TMI INCLUDED. TENANTS PAY UTILITIES (id:60626)
1st Sunshine Realty Inc.
920 Fourth Street
Mississauga, Ontario
Absolutely stunning, newly built designer semi-detached home offering under 3,000 sq ft of luxurious above-grade living space with premium finishes throughout. Featuring a gourmet kitchen with built-in appliances, oversized island, quartz countertops & backsplash. Open-concept main floor with hardwood floors, pot lights, speaker system and spacious family room with custom 487 built-in fireplace as a designer feature wall & Juliette balcony.Floating oak staircase with glass railings & skylights brings natural light into the core of the home. Upper level features 4 large bedrooms & 3 full baths including second ensuite. Primary suite includes walk-in closet & spa-like 5-pc ensuite.Lower-level walk-out offers a huge open-concept great room, separate office/ possibly 5th bedroom, luxurious 3-pc bath, and separate side entranceideal for entertaining, kids play room or more.Extras: Oversized garage with storage, upgraded concrete driveway, 3-zone built-in speaker system, gas BBQ hookup, custom stone & brick exterior, fenced yard. Prime location near the lake, Port Credit, schools, shopping & highways. (id:60626)
Royal LePage Signature Realty
1836 Bathurst Street
Toronto, Ontario
This beautifully renovated 2-storey home in the high-demand Cedarvale area offers an ideal living space with 3 spacious bedrooms and 1 modern bathroom. The home features large principal rooms with new laminate flooring throughout, freshly painted on both the main and second floors for a bright, clean atmosphere.Enjoy the comfort of air conditioning and a modern kitchen equipped with contemporary finishes, perfect for cooking and entertaining. Step outside to a deck overlooking a large garden and a handy shed for extra storage. The property includes parking for 2 cars, a valuable convenience in this sought-after neighbourhood.Location-wise, it boasts easy access to Eglinton LRT and Highway 401, providing quick routes downtown and beyond. You're also close to Eglinton shops and restaurants, making this home perfect for those seeking comfort, style, and connectivity in one of Toronto's most desirable communities.(PLEASE NOTE: Seller or agents make no representations or warranties as to the legality of the basement apartment.) The utilities and snow removal costs for the main and 2nd floor shall be paid by the Landlord and passed onto the tenants. 2/3rds of the total cost of the entire property shall be paid by the tenant on the main floor and 2nd floor, and the remaining 1/3rd to be paid by the tenant in the basement. (id:60626)
Harvey Kalles Real Estate Ltd.

