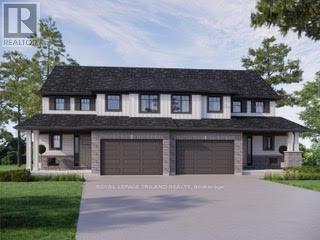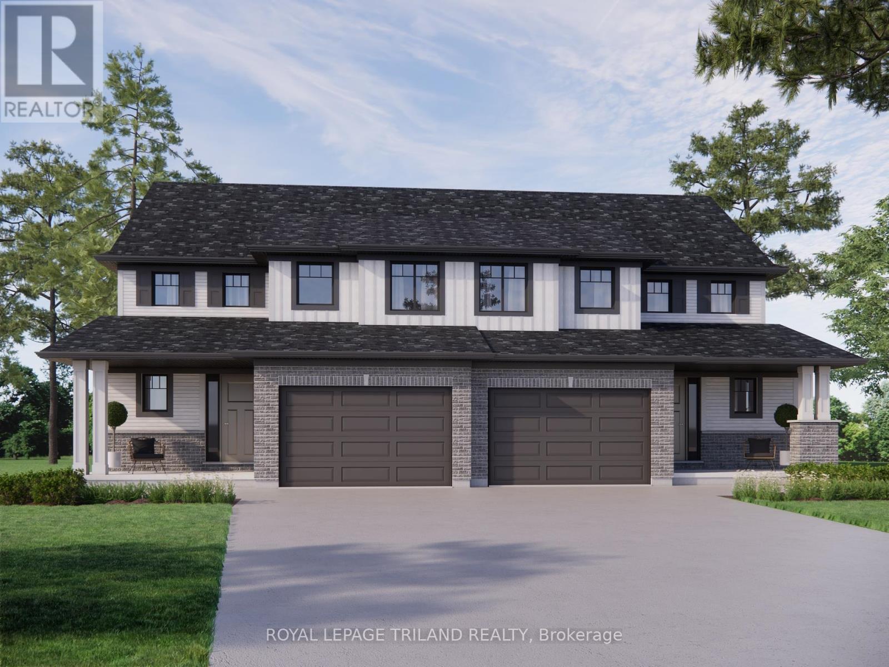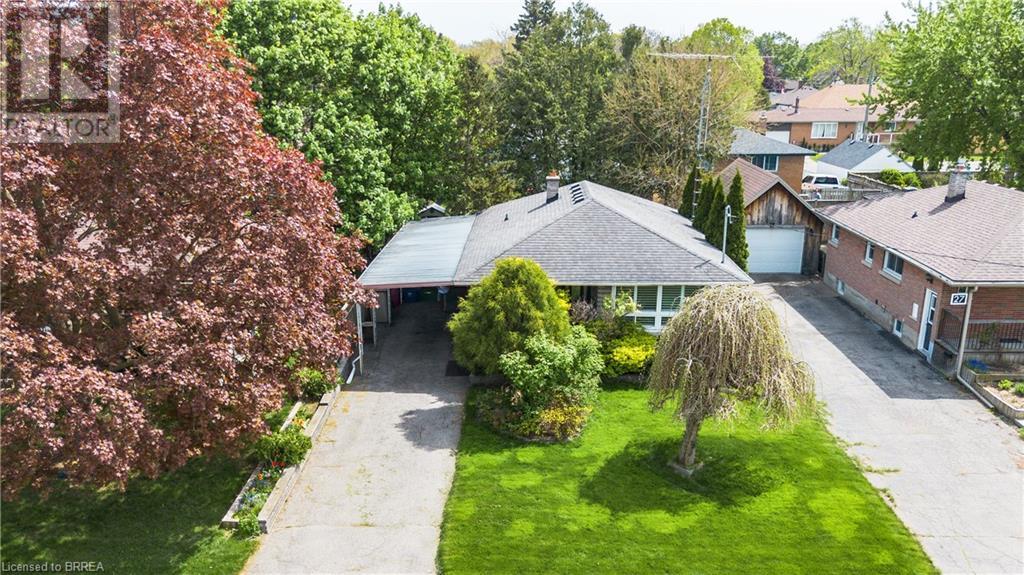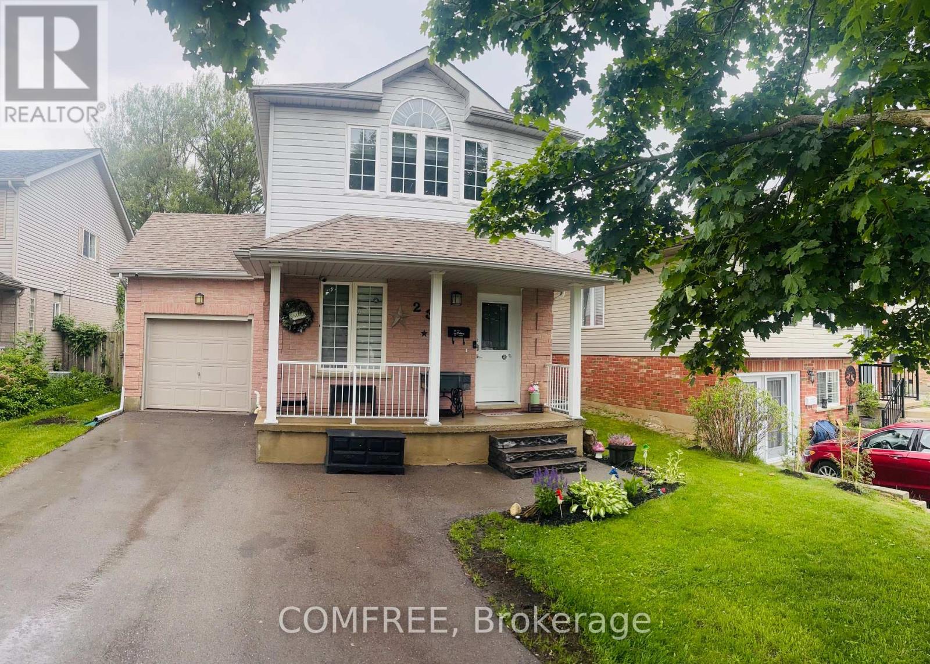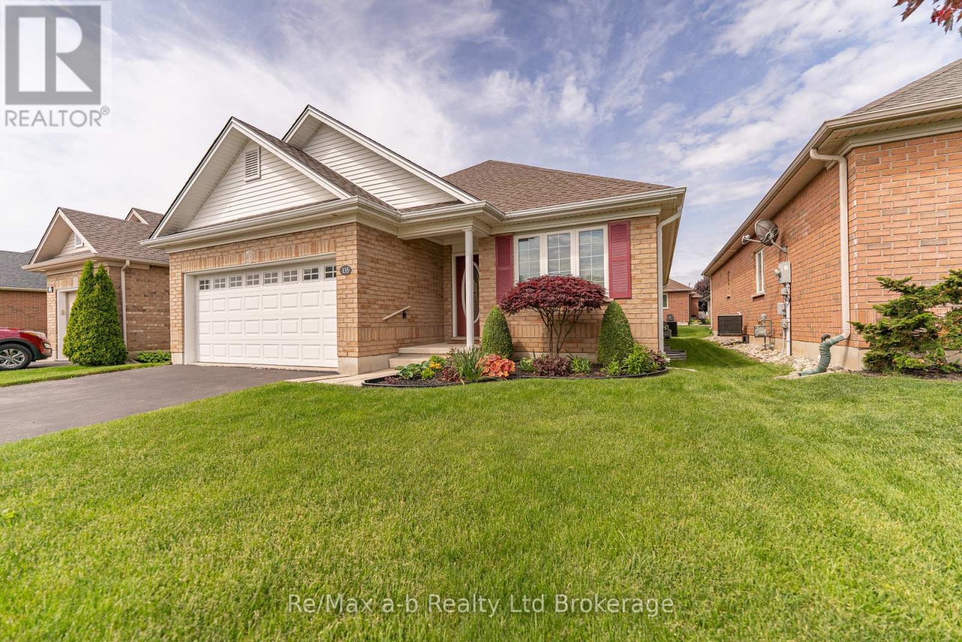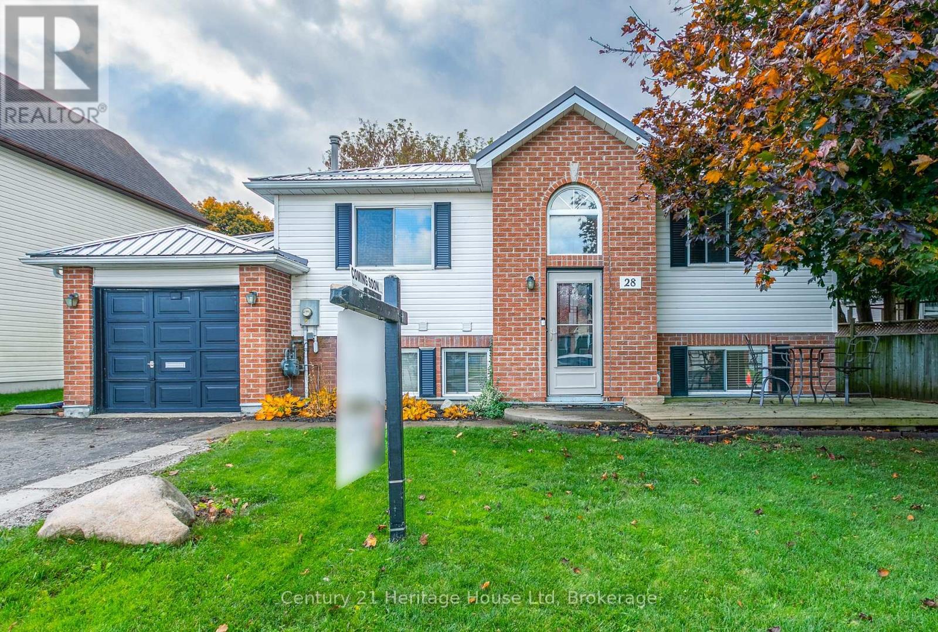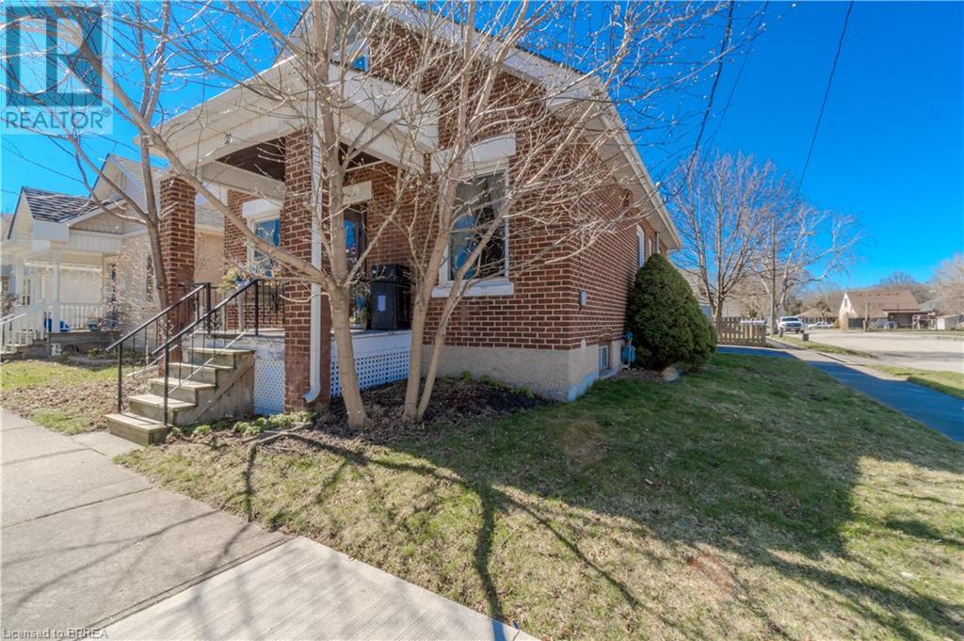134 Manor Road
St. Thomas, Ontario
Welcome to 134 Manor Road! This 1520 square foot, semi-detached 2 storey with 1.5 car garage is the perfect home designed with family in mind. The Elmwood model offers a spacious foyer, powder room, large open concept kitchen/dining/great room on the main floor, all done in luxury vinyl plank flooring. The kitchen features gorgeous granite counter tops and tiled backsplash. The second level features three spacious carpeted bedrooms and a full 4-piece bath. The Primary bedroom offers a large walk in closet and 3-piece ensuite bath. In the basement you'll find your laundry room, rough in for future 4-piece bath, ample storage and feature development potential for an additional bedroom and rec room. Nestled snugly in South East St. Thomas, surrounded by existing mature neighbourhoods within the Forest Park School District, this home is in the perfect location. You're just minutes to parks, trails, shopping, restaurants and grocery stores. Why choose Doug Tarry? Not only are all their homes Energy Star Certified and Net Zero Ready but Doug Tarry is making it easier to own your first home. Reach out for more information on the First Time Home Buyer Promotion! All that's left is for you to move in and enjoy your new home at 134 Manor Road St. Thomas! (id:60626)
Royal LePage Triland Realty
29 Harrow Lane
St. Thomas, Ontario
Located in Harvest Run Subdivision close to trails & Orchard Park, is the Elmwood C model. This Doug Tarry built 2 Storey, semi-detached home is currently under construction and offers 1,520 square feet of living space that is both Energy Star Certified & Net Zero Ready. An open concept floor plan includes the Kitchen, Dining & Great room areas along with a convenient Powder Room that completes the main floor. The second level features a Primary Bedroom with 3pc Ensuite & Walk-in Closet as well as 2 more spacious Bedrooms & a 4pc Bathroom. There is untapped potential in the unfinished basement to design the lower level of your dreams that will best suit your needs. Notable Features: Luxury Vinyl Plank & Carpet Flooring, Kitchen: Tiled Backsplash & Quartz countertops, Covered Porch & 1.5 Car Garage. Doug Tarry is making it even easier to own your first home! Reach out for more information on the First Time Home Buyers Promotion. All that is left to do is move in and Enjoy. Welcome Home! (id:60626)
Royal LePage Triland Realty
31 Harrow Lane
St. Thomas, Ontario
Located in Harvest Run Subdivision close to trails & Orchard Park, is the Elmwood C model. This Doug Tarry built 2 Storey, semi-detached home is currently under construction and offers 1,520 square feet of living space that is both Energy Star Certified & Net Zero Ready. An open concept floor plan includes the Kitchen, Dining & Great room areas along with a convenient Powder Room that completes the main floor. The second level features a Primary Bedroom with 3pc Ensuite & Walk-in Closet as well as 2 more spacious Bedrooms & a 4pc Bathroom. There is untapped potential in the unfinished basement to design the lower level of your dreams that will best suit your needs. Notable Features: Luxury Vinyl Plank & Carpet Flooring, Kitchen: Tiled Backsplash & Quartz countertops, Covered Porch & 1.5 Car Garage. Doug Tarry is making it even easier to own your first home! Reach out for more information on the First Time Home Buyers Promotion. All that is left to do is move in and Enjoy. Welcome Home! (id:60626)
Royal LePage Triland Realty
29 Albemarle Street
Brantford, Ontario
Welcome to 29 Albemarle Street — a charming bungalow nestled on a quiet street in a desireable Brantford neighbourhood. This 2+1 bedroom, 2 bathroom home offers cozy living with plenty of opportunity to make it your own. The inviting lower level features a warm gas fireplace, perfect for relaxing evenings, while the main floor offers a functional layout ready for your personal touch. Enjoy summer barbecues under the two-car-depth carport, complete with a convenient gas BBQ hookup. The private, fenced-in backyard is a true retreat, surrounded by mature trees and lush greenery. With parking for up to four vehicles, this home combines practicality with potential. Located close to all amenities, parks, and schools, this is a fantastic opportunity for first-time buyers, downsizers, or anyone looking to create their ideal space in a great location. (id:60626)
RE/MAX Twin City Realty Inc
23 Tulip Drive
Tillsonburg, Ontario
Welcome to Southridge Subdivision. Within walking distance to school, parks, and shopping. This 3-bedroom family home is ideal for a first-time buyer. Very clean, smoke-free, move-in ready. Features a spacious main floor, with a living room, eat-in galley kitchen with easy access via a patio door to the rear deck/yard. The second level provides three bedrooms and a four pc bath with an updated vanity. The lower level is finished with a family room (or Cheeky extra Bedroom), large walk-in storage closet/den, and a laundry/utility room. The spacious backyard includes a playhouse for kids, fully fenced, a lovely deck for your BBQ, and a workshop with hydro. Features: central vacuum roughed-in, workshop, water meter. Comes with an attached garage and double driveway that fits 5 cars, 5 minute walk to Chuck's Roadhouse, Sobeys, and with no frills and Dollarama coming in the summer, Easy access to Highway 19 to zip out to the 401. This is a sought-after location, and all the work has been completed. Move in and enjoy this summer. (id:60626)
Comfree
150 Styles Drive
St. Thomas, Ontario
Located in Millers Pond Close to trails and park, is the Elmwood model. This Doug Tarry home is currently under construction and is a 1520 square foot, 2-storey semi detached home that is both Energy Star Certified & Net Zero Ready. A Kitchen, Dining area, Great room & Powder room occupy the main floor. The second floor features a Primary Bedroom with a 3pc Ensuite & Walk-in Closet and 2 more spacious Bedrooms & 4pc Bath. Plenty of potential in the unfinished basement. Features: Luxury Vinyl Plank & Carpet Flooring, Kitchen Tiled Backsplash & Quartz countertops, Covered Porch & 1.5 Car Garage. Doug Tarry is making it even easier to own your first home! Reach out for more information on the First Time Home Buyers Promotion. The perfect starter home, all that is left to do is move in. Welcome Home! (id:60626)
Royal LePage Triland Realty
135 Weston Drive
Tillsonburg, Ontario
Welcome to this beautifully designed 2-bedroom, 2-bathroom bungalow in the sought-after Baldwin Place Adult Community. Offering an inviting open-concept layout, this home is perfect for comfortable and convenient living. Step inside to a spacious living room featuring a cozy gas fireplace, flanked by large windows that fill the space with natural light. The eat-in kitchen is a true highlight, boasting a skylight, ample cabinetry, and a dedicated dining area with access to the back deck - perfect for morning coffee or evening relaxation.Enjoy easy everyday living with a convenient main-floor laundry room located right off the double garage, making grocery unloading a breeze. The primary bedroom offers a private retreat with a 3-piece ensuite and walk-in closet, while the second bedroom and additional full bathroom provide flexibility for guests or a home office.The unfinished basement presents unlimited potential, customize it to suit your needs! Ideally situated across from the Baldwin Place Community Centre and steps from the walking path to downtown Tillsonburg, this home is a must-see for those looking for a welcoming and vibrant community. Buyer must acknowledge a one time transfer fee of $2,000 and an annual association fee of $450.00 payable to the Baldwin Place Residents Association. (id:60626)
RE/MAX A-B Realty Ltd Brokerage
28 Anderson Street
Woodstock, Ontario
Look No More - This gorgeous move-in ready home is located in Woodstock's south side family friendly neighbourhood with a short drive to the 401. Perfect for commuters. Newly resealed drive-way, carpet free and a Steel roof! Entering the home you will find 3spacious bedrooms on the main level and a 5pc bath. A walk out to a large rear deck with a gas BBQ (which is included) a fully fenced yard with lots of room for the kids to play, or to entertain friends and family. On the lower level you will find large windows that brings in bright natural lighting, a spacious kitchen with quartz countertops and stainless steel appliances. A cozy living area, with a gas fireplace and a 2pc bathroom. This beautifully updated home could be yours! Book your showing today! (id:60626)
Century 21 Heritage House Ltd
148 Styles Drive
St. Thomas, Ontario
Located in Millers Pond Close to trails and park, is the Elmwood model. This Doug Tarry home is currently under construction and is a 1520 square foot, 2-storey semi detached home that is both Energy Star Certified & Net Zero Ready. A Kitchen, Dining area, Great room & Powder room occupy the main floor. The second floor features a Primary Bedroom with a 3pc Ensuite & Walk-in Closet and 2 more spacious Bedrooms & 4pc Bath. Plenty of potential in the unfinished basement. Features: Luxury Vinyl Plank & Carpet Flooring, Kitchen Tiled Backsplash & Quartz countertops, Covered Porch & 1.5 Car Garage. Doug Tarry is making it even easier to own your first home! Reach out for more information on the First Time Home Buyers Promotion. The perfect starter home, all that is left to do is move in. Welcome Home! (id:60626)
Royal LePage Triland Realty
21 Wade Avenue
Brantford, Ontario
Welcome to 21 Wade Avenue! This well-maintained duplex features a two bedroom, one bath unit and a one bedroom, one bath unit with separate entrances and a convenient location near amenities. This property offers hassle-free management with the upper tenant paying $1640 + Hydro and Water and the lower tenants paying $1950 + Hydro and Water. Whether you're looking for a pure investment property or considering living in the main unit while renting out the upper, this duplex presents a promising opportunity. Don't miss out! (id:60626)
RE/MAX Twin City Realty Inc.
96 Sovereign Street W
Waterford, Ontario
Welcome to this exquisite new build nestled on a serene and charming street. This two-story gem boasts an unfinished basement, offering endless potential for customization and expansion. With 3 spacious bedrooms, including one featuring a luxurious 4-piece en suite, and a total of 2.5 well-appointed bathrooms, this home is designed to accommodate your every need. Imagine the convenience of upstairs laundry, simplifying your daily routine. This property also features a walk out basement. The attached one-car garage provides secure parking and additional storage space. Enjoy the tranquility, allowing you to relish in privacy and peaceful surroundings. A pressure treated deck with stairs, tons of pot lights and large windows, the list goes on. This property embodies modern living in a quiet and lovely neighborhood, making it the perfect place to call home. Additionally, the party walls are solid concrete and masonry block for your added protection and safety. Don't miss the opportunity to own this beautiful home that combines comfort, style, and potential in one remarkable package. (id:60626)
Century 21 Heritage House Ltd
94 Sovereign Street W
Waterford, Ontario
Welcome to this exquisite new build nestled on a serene and charming street. This two-story gem boasts an unfinished basement, offering endless potential for customization and expansion. With 3 spacious bedrooms, including one featuring a luxurious 4-piece en suite, and a total of 2.5 well-appointed bathrooms, this home is designed to accommodate your every need. Imagine the convenience of upstairs laundry, simplifying your daily routine. This property also features a walk out basement. The attached one-car garage provides secure parking and additional storage space. Enjoy the tranquility, allowing you to relish in privacy and peaceful surroundings. A pressure treated deck with stairs, tons of pot lights and large windows, the list goes on. This property embodies modern living in a quiet and lovely neighborhood, making it the perfect place to call home. Additionally, the party walls are solid concrete and masonry block for your added protection and safety. Don't miss the opportunity to own this beautiful home that combines comfort, style, and potential in one remarkable package. (id:60626)
Century 21 Heritage House Ltd


