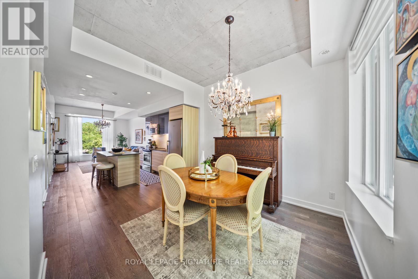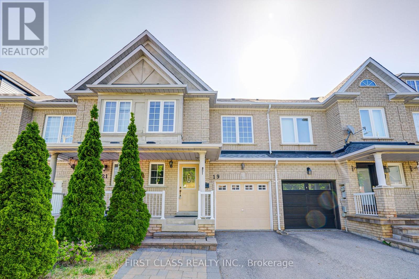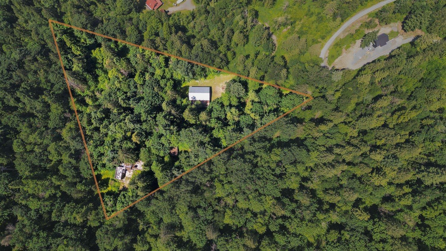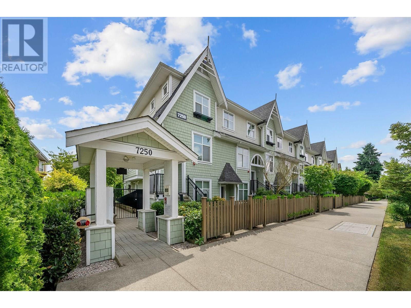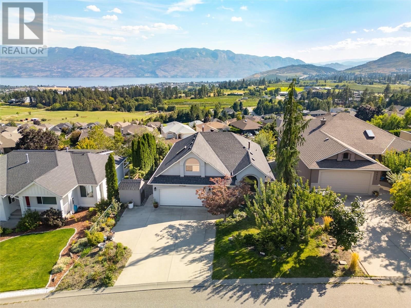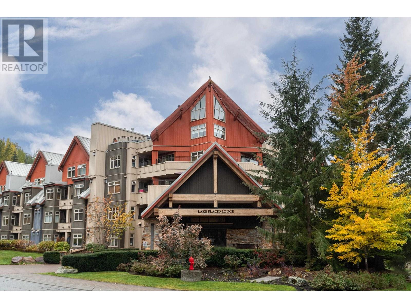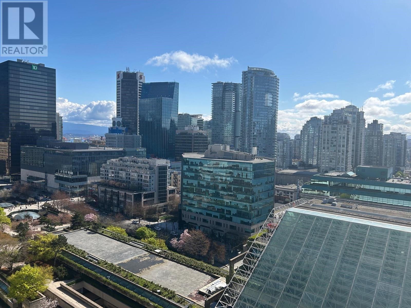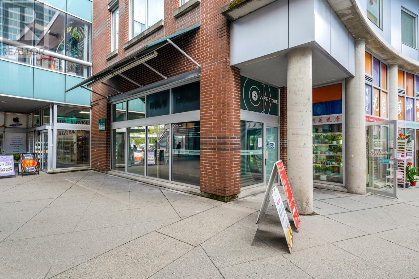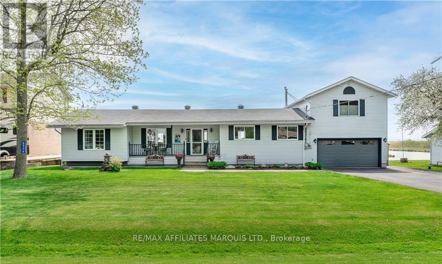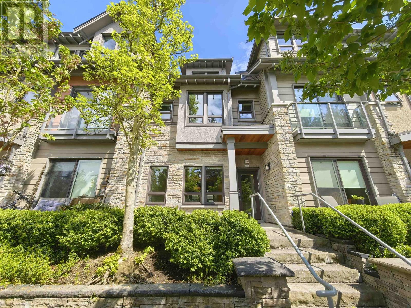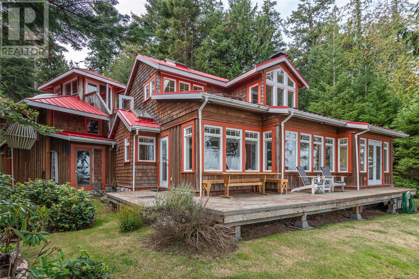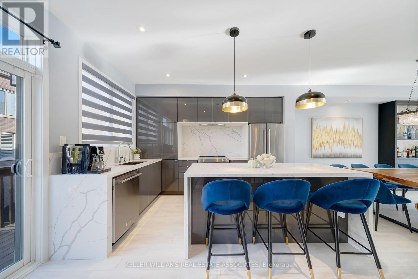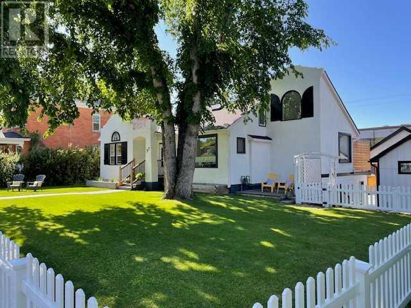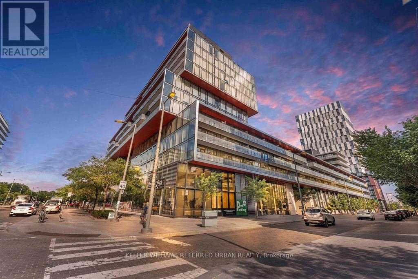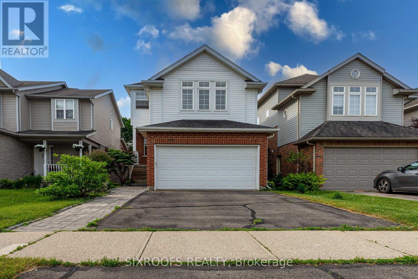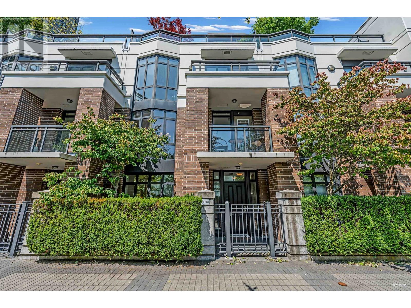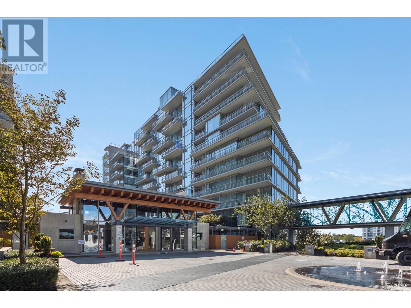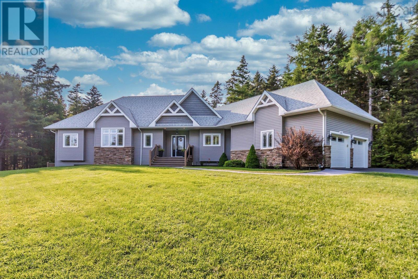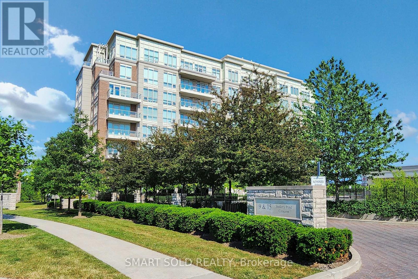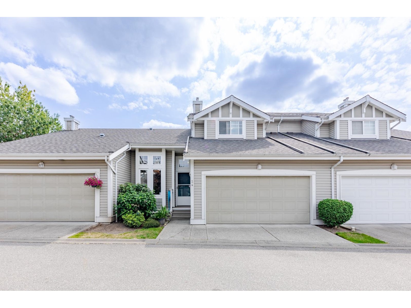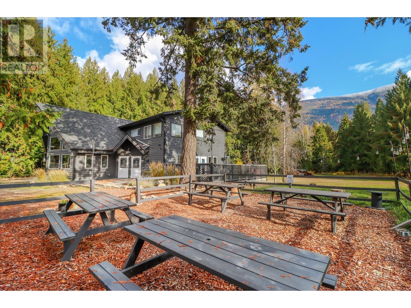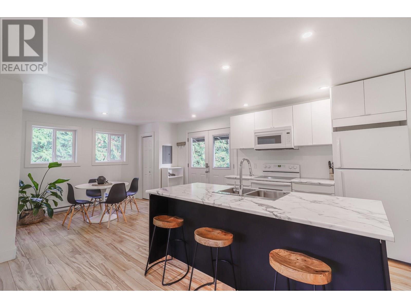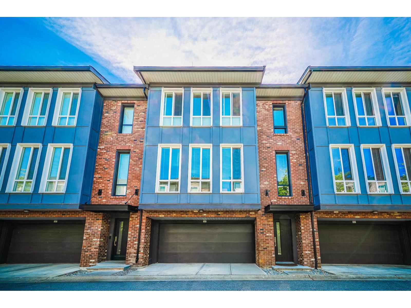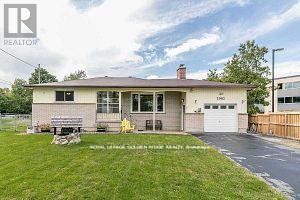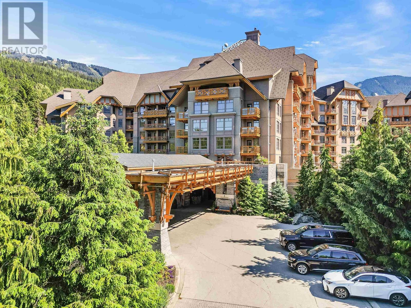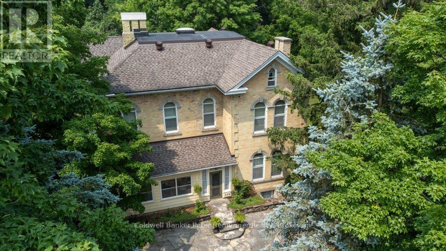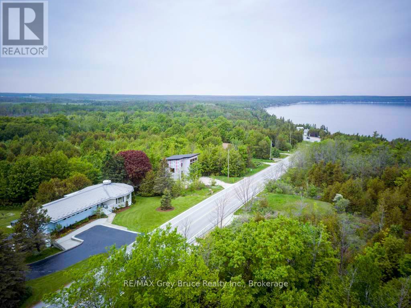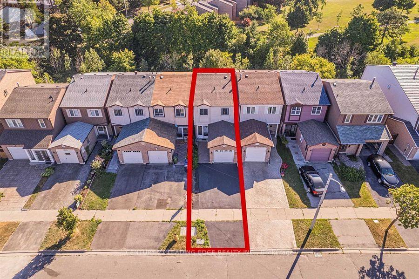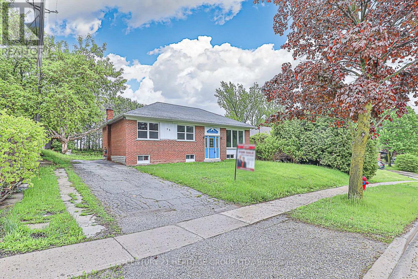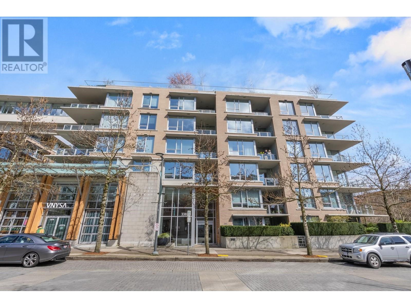331 - 1190 Dundas Street E
Toronto, Ontario
Premium townhome (one of the best suites for privacy in The Carlaw) with rare clear tree top views from both the dining room and the living room! This townhome is a place of solitude, you will love having no neighboring townhomes directly outside your living room picture window - a rarity that offers unmatched privacy and tranquility. TH 331 is an immaculate and luxurious spacious oasis in the heart of Leslieville, first time offered! Come check out this inviting, modern townhome and get a real feel for comfortable city living in one of Leslieville's friendliest communities. Tucked away in a quiet courtyard, this bright 2-bedroom, 2-bathroom home stands out for all the right reasons, mixing stylish design with everyday comfort.The main floor features 10-foot ceilings, giving the place an open, airy vibe. Exposed concrete ceilings, pot lights, massive picture windows that bring in loads of natural light and treetop views, coupled with wide-plank engineered hardwood floors that add warmth and character throughout. The sleek, modern kitchen is a joy to cook in, with quartz countertops, island with a breakfast bar, and quality appliances. The primary bedroom provides access to the large private terrace complete with a gas BBQ hookup, giving you a peaceful spot to unwind at the end of the day, and outdoor space to entertain your friends. All of this comes with a fantastic location in the sought-after Pape School District, just steps from Leslieville's best shops, cafes, and transit options. (id:60626)
Royal LePage Signature Realty
19 Benjamin Hood Crescent
Vaughan, Ontario
Discover effortless living in the heart of sought-after Dufferin Hill! This beautiful, spacious 3-bedroom townhouse at 19 Benjamin Hood Cres is meticulously maintained and ready for you. Bright, Open Concept Living: Modern flow perfect for entertaining & family life.Sparkling, renovated bathrooms & fresh paint from top to bottom. Sunlit Breakfast Area, opens seamlessly to your large deck & private backyard perfect for morning coffee or summer BBQs! BBQ has direct gas connection. Steps to parks, top-rated schools, places of worship, shopping centers, TTC, and major highways. Everything you need is just moments away! (id:60626)
First Class Realty Inc.
39730 Old Yale Road
Abbotsford, British Columbia
Discover a rare opportunity to build your dream home on this private 5-acre property, nestled on a scenic hillside overlooking the breathtaking Sumas Prairie. With 2 flat, potential building sites already serviced with power & water, this parcel offers the ideal balance of rural tranquility & city convenience. Enjoy peaceful seclusion w/out sacrificing accessibility - schools, restaurants, Shoppers, Costco & Save-On-Foods just a 10-min drive away. The property includes a massive 60'x40' shop featuring 16' doors, a 3-ton overhead crane, 200-amp service, & a newer roof. An additional 60'x20' lean-to extends off the side, providing even more functional space. With a bit of clearing, this site could have an incredible view. A clean water supply is available from a 6000 gal(approx) reservoir. (Offers received Sundays will be presented the next business day) (id:60626)
Century 21 Creekside Realty (Luckakuck)
19 Camilleri Road
Ajax, Ontario
Only 5 years old 1651 sqft home!!! Rare opportunity to become a proud owner of a recently built house. Huge upgrades done with over $40,000. New Hardwood Floors, New Modern Light Fixtures, New Pot lights, New backsplash, New Wooden Stairs with Metal Railing, New Quartz Kitchen Counter, Newly Painted, Very Good Lay Out Plan, Big & Bright Rooms, Separate Entrance to the Garage. Great Location!!! Very close to Hwy 401, Hwy 407, Ajax Go Station, Public Transit, Costco, Walmart, Metro, Cineplex, Schools, Mosques, Churchs, Malls, Parks and Restaurants. (id:60626)
Central Home Realty Inc.
119 7250 18th Avenue
Burnaby, British Columbia
Discover this stunning townhome at Ivory Mews - a boutique community just steps from Highgate Village's shops & restaurants, a 16-min walk to Edmonds SkyTrain, and close to Stride Elementary. This 3 bed, 3 bath home offers rare laneway-facing privacy and is filled with natural light from large windows. The modern galley kitchen features stainless steel appliances, quartz counters, and flows into an open living/dining area with laminate floors and access to a nearly 100 square ft patio, ideal for BBQ's. Upstairs offers spacious, carpeted bedrooms, including a private top-floor primary retreat. Includes 2 parking stalls, storage locker and balance of 2-5-10 warranty. Open House - Saturday, July 12 (1pm-3pm) (id:60626)
RE/MAX Results Realty
2613 Copper Ridge Drive
West Kelowna, British Columbia
Welcome to a warm & inviting home perfectly positioned to capture panoramic lake, mountain, vineyard & valley views. Nestled in a private, family-oriented neighbourhood, this property offers the ideal blend of tranquility, convenience & breathtaking scenery. Natural light floods the main floor through large windows, framing lake views & lush greenery. Thoughtfully designed for comfortable main-level living, the layout features a formal living & dining area that flows into a bright, open-concept kitchen with quartz countertops, gas range & generous cabinetry. The dining nook overlooks the lake, while the adjoining sitting room opens to a deck with a power awning, gas hookup & unobstructed sightlines, ideal for morning coffee or evening entertaining. Wake up to lake views from the primary, complete with a full ensuite & walk-in closet. A second bedroom & full bathroom complete the main floor. Upstairs, a flexible loft-style room with a large window offers the perfect space for a bedroom, playroom or studio. The lower level includes a den, full bathroom & self-contained in-law suite with entrance-ideal for extended family or guests. The private backyard is a true sanctuary, featuring mature fruit & nut trees & space to relax. Known for excellent water quality from a well-respected local district. Located within easy reach of top-rated schools, beaches, parks, trails & more, this home offers a lifestyle opportunity in one of the most picturesque pockets of the Okanagan. (id:60626)
RE/MAX Kelowna - Stone Sisters
205 9551 Alexandra Road
Richmond, British Columbia
WELCOME HOME to TRAFALGAR SQUARE by POLYGON! This Bright & Spacious 3 Bed 2 Bath SW corner unit features central heating & cooling air-conditioning system, 9' ceilings, open gourmet kitchen, and brand name appliances & fixtures in the kitchen & bathroom! Excellent Amenities in the 5400 square ft clubhouse include a lounge, gym, yoga room, billiards, game area, fitness studio, music practice studio, outdoor patio & children's play area! Within very close proximity to Richmond's newest Alexandra Neighborhood Park, Walmart, shopping, restaurants, banks, Kwantlen University, Lansdowne Mall & the Canada Line! (id:60626)
Coldwell Banker Prestige Realty
8781 Riverside Drive
Grand Forks, British Columbia
Welcome to this brand-new executive home, where no expense has been spared. Located in a highly sought-after neighborhood, this home offers luxurious living on a spacious .41-acre lot, just minutes from town and tennis courts. Step inside to discover a bright, open-concept main floor with large windows that flood the space with natural light. The sleek, never-used appliances in the modern kitchen are ready for your culinary creations, and the large covered deck off the kitchen is perfect for entertaining. Enjoy mountain views from the front balcony, or cozy up by the gas fireplace in the inviting living area. The expansive master suite is your personal retreat, featuring a lavish soaker tub, separate shower, and ample space to relax. The fully finished lower level offers versatility, with a family room, second laundry, and a kitchen?perfect for extended family or as a potential in-law suite with its own private entrance. This home is equipped with a 200-amp panel, air conditioning, hotwater on demand, heated floors in all 4 bathrooms and comes with a new home warranty for your peace of mind. Don't miss out on this rare opportunity to own a home where luxury, convenience, and quality craftsmanship come together. (id:60626)
Coldwell Banker Executives Realty
6792 Squilax-Anglemont Road
Magna Bay, British Columbia
Welcome to your slice of lakefront paradise in sought-after Magna Bay! This warm and inviting 3-bedroom, 1-bath home offers 1,773 sq.ft. of thoughtfully designed living space under a charming Steiner Arch roofline, all nestled on 50 feet of deeded Shuswap Lake shoreline. Enjoy the convenience of a private boat house, 2 mooring buoys, and your own dock—giving you seamless access to one of BC’s most beautiful lakes. Whether you’re a boating enthusiast, a sunset chaser, or just love being close to the water, this property is your dream come true. Inside, you’ll find a bright open-concept layout , a spacious dining area, and a cozy living room perfect for year-round gatherings. Outside, the beautifully landscaped yard features paver patios, a lounge area, vibrant gardens, and a front-row seat to lake and mountain views. This property has received many upgrades and pride of ownership is evident in every corner. This one is sure to please so run , don't walk or you might miss out on this valuable waterfront property. * Note that the hot water heater is greater than 10 years old and that 3 windows in upper level require re-sealing. (id:60626)
RE/MAX Shuswap Realty
RE/MAX Kelowna
207 2050 Lake Placid Road
Whistler, British Columbia
SKI IN SKI OUT UNIT!! Gorgeous, updated 1 bedroom with large balcony. Phase 1 allows for unlimited nightly rentals or owner usage 365 days of the year. Designer coloured laminate floors and walls with stained-grade custom wood trim and crown mouldings. Cook's kitchen with premium granite countertops, stainless steel flat top GE stove, SS GE fridge, SS LG dishwasher and modern cabinets. LUXURY AUTO HEATED FLOORS in bath/kitchen/entry. Enjoy the mountain views from your custom window bed in the living room. Large bedroom with double size closet. Heated outdoor pool, hot tub, sauna and BBQs, open foyer and 2 elevators. Across from Creekside Market and Village; steps to Creekside Gondola, Dusty's. Rentals allowed. 1 Parking stall. Well maintained building. Over $40,000 k in upgrades. (id:60626)
Engel & Volkers Whistler
1802 938 Smithe Street
Vancouver, British Columbia
'Electric Ave' quality, built by Bosa, is centrally located, within walking distance to the IGA supermarket, theater, Robson Street, shops, and restaurants. Complex featuring one of the most desirable floor plans bright 2-bdrm, 2-bath unit with ample living space, 2 balconies, and open CITY VIEW overlooking the courthouse, rooftop gardens, a well-quipped gym, 24-hour concierge, well-managed building. The unit also features bamboo flooring, marble countertops, and a spacious layout that feels larger than the listed square footage. Month-to-month tenanted; please give at least 24 hours' notice for viewing, preferably in the morning. (id:60626)
Regent Park Fairchild Realty Inc.
1828 4500 Kingsway
Burnaby, British Columbia
Rare opportunity to own a ground level corner unit at crystal Mall. This unit has been separated legally into two units with two separate access, one from inside and one from outside of the mall.vYou can easily run your own business with a mortgage helper,vcurrently the smaller portionv(115') has been leased out for $2320, and bigger unit (347') is vacant. Great opportunity, call now before it's gone. (id:60626)
RE/MAX Crest Realty
6576 Tree Haven Road
South Glengarry, Ontario
Tree Haven itself, is like a reserve of its own.. its very protected, there's wildlife, only local traffic and I can say first hand that its extremely peaceful and secluded from the noise of Cty Rd 2. Its a small neighborhood of approx 30 homes and its like its own little community. When you sit out, all you hear is birds chirping, while watching Herons, Cranes, Mallards and Geese as they perch on the little island infront of the house and then of course you get to see the ships pass by in the Chanel of the St Lawrence River. Its a fishermans dream location and only a 5-10 mins boat ride to the famous Leblancs Bay. Welcome to your very own waterfront retreat where every morning begins with breathtaking sunrises and uninterrupted views of the majestic Adirondack Mountains. This meticulously maintained 3-bedroom home is a rare gem, designed to capture the beauty of its surroundings from nearly every angle. The main floor features a spacious, well-appointed kitchen perfect for gatherings, a formal living room for cozy evenings, and a stunning 4 season sunroom where walls of windows frame the river like a piece of art. Vaulted ceilings and natural light enhance the airy, inviting atmosphere throughout. The master suite is privately perched on its own upper level, offering a tranquil escape complete with a luxurious ensuite featuring a freestanding tub and direct access to a massive second-storey balcony, an idyllic setting to sip your morning coffee while soaking in the views. Practical features include main floor laundry, an attached garage, and a versatile bonus room at the rear, ideal for a games room, man cave, or seamlessly integrated outdoor entertaining space. The above-ground pool invites summer fun, and the pile-driven dock makes waterfront living a breeze. With no basement to worry about, this home is low-maintenance and worry-free, truly the perfect blend of comfort, style and serenity. (id:60626)
RE/MAX Affiliates Marquis Ltd.
306 1768 55a Street
Delta, British Columbia
Absolutely GORGEOUS freehold Town home in Sunny Tsawwassen central location. Only 9 years old. Very Large 2,080 sqft, 3 bed, 4 bath modern townhome. Main floor features an open concept floor plan, 9 feet high ceilings and gorgeous engineered hardwood flooring. Contemporary kitchen with quartz counters and stainless steel appliances. On demand hot water and radian heat floors in all the upper bathrooms. Sunny patio with gas BBQ hookup, easy street entry and 2 secured parking spots, with your private entry door right beside your parking spot. Amazing huge storage rooms. Right in the heart of Tsawwassen with shopping, dining, transit and Southpointe Academy only steps away. 10 min walk to Tsawwassen Mills. (id:60626)
Multiple Realty Ltd.
15720 Blackwater Road
Prince George, British Columbia
* PREC - Personal Real Estate Corporation. Welcome to Equestrian Paradise, a stunning 9.1-acre retreat that seamlessly blends luxury with nature & conveniently located within 10 minutes of major retail shopping. This beautifully updated custom home features three spacious bdrms & three pristine bathrooms, offering breathtaking views of waterfront on Beaverley Creek & surrounding wildlife. The interior boasts natural wood finishes, showcasing meticulous attention to detail throughout. Equestrian enthusiasts will appreciate the impressive 40x80 riding arena, perfect for training & recreation. Additional amenities include a 24x24 detached shop with covered parking on either side, a spacious 32x50 detached shop, RV parking area & custom tack room. The property is fenced &cross-fenced, ensuring privacy & safety for you and your animals. (id:60626)
RE/MAX Core Realty
105 Island Park Dr
Galiano Island, British Columbia
Waterfront Escape on Gossip Island. Just 5 minutes from Galiano, this NE-facing 3-bed/3bath home on Gossip Island offers 98' of sandstone shoreline and panoramic Salish Sea views. Watch sunrises and summer sunsets from the expansive deck or cozy up buy the soapstone Tulikivi fireplace during storm season. The 2,460 sq.ft. home featuresj vaulted ceilings, skylights, heated concrete floors, granite and terra cotta finishes, a cook's kitchen, and modern appliances. Multiple flex spaces provide two extra sleeping areas and a woodworker's workshop. High-speed internet makes it ideal for full or part-time living. Also available with a 12' aluminum Stabicraft boat, Bombardier ATV, a Honda generator and moorage at both Whaler Bay on Galiano and a designated slip at Gossip Island. (id:60626)
Hugh & Mckinnon Realty Ltd.
307 Towercrest Drive
Newmarket, Ontario
Welcome to 307 Towercrest Dr! This property is located in a mature, family-friendly neighborhood in central Newmarket. This spacious 4-bedroom, 3-bathroom home features two kitchens, with minor renovations already completed. Its the perfect blank canvas to remodel into your dream family home. The basement offers a separate entrance, separate laundry, and a full bathroom, making it ideal for in-laws or a nanny suite. Enjoy the convenience of nearby parks and outdoor spaces, including Fairy Lake Park, Tom Taylor Trail, Beswick Park, Denne Park, and the scenic Holland River. Families will love the proximity to top-rated schools like Rogers Public School and St. Paul Catholic Elementary School. For shopping and dining, youre just minutes from Upper Canada Mall and the charming Historic Main Street Newmarkethome to unique boutiques, inviting cafes, and a wide range of restaurants to suit every taste. Dont miss your chance to call 307 Towercrest Dr homewhere comfort, convenience, and community come together. (id:60626)
Century 21 Heritage Group Ltd.
173 Sabina Drive
Oakville, Ontario
OPEN HOUSE SUNDAY July 13th 2-4PM - Luxury meets convenience in this stunning freehold executive townhome! With a spacious layout and stylish design, this 3-bedroom, 3 washroom home is ideal for first-time homebuyers or growing families. Completely move in ready with numerous upgrades including engineered hardwood floors throughout, 9' ceilings on all 3 levels, designer light fixtures, smooth ceilings and pot lights, custom window coverings and beautiful accent walls. Enjoy convenient living with direct entry from the garage to the ground floor and relax in the spacious family room with a walk out to a private, fully fenced backyard retreat. The main floor features an open concept layout with abundant natural light, and is ideal for entertaining with a custom built bar and gas fireplace .The custom built modern chef's kitchen is fully equipped with stainless steel appliances, ample cabinetry, quartz countertops& backsplash and a breakfast bar for casual dining. The oversized kitchen island with a waterfall quartz counter is ideal for entertaining. Great curb appeal with new landscaping and a beautiful stone walkway. Whole house water filtration system. Laundry conveniently located upstairs. Ample space in the garage with a side mounted garage door opener. Ring Camera on front door and home alarm system with camera. Conveniently located near all amenities, including parks, schools, restaurants and shops. No maintenance fees. Simply move in & enjoy! (id:60626)
Royal LePage Real Estate Associates
37 Elma Street W
Okotoks, Alberta
ATTENTION INVESTORS, DEVELOPERS, BUSINESSES - EXCEPTIONAL VALUE! Zoned "DOWNTOWN DISTRICT", this property offers a world of potential, having TWO FUNCTIONAL RESIDENCES, with revenue, residential, or discretionary commercial uses. This is a great opportunity with so many options. Beautiful historic Elma Street offers a mix of private residences, small businesses, shops, restaurants, lined with towering trees and only a few steps from the heart of Olde Town Okotoks shopping district. Enjoy the downtown lifestyle with walkability to amenities, pathways, river park and easy access to Calgary. The latest development on this property (2023) is a fully detached legal self-contained 363 sq. ft. TINY HOME with private patio, gas-line for barbeque. OVERSIZE DOUBLE GARAGE (heated, insulated, epoxy flooring) attached to tiny home. Back alley access with 5 PAVED PARKING STALLS which is ideal for commercial or home-based business uses. All on a MASSIVE LOT (75’x 115’) offering peace and privacy, fenced, beautifully landscaped with mature trees, shrubs, retaining walls, gardens and courtyard areas. The primary home and legal tiny home can both enjoy the lovely back yard space. There is no end to the possibilities here! This one-of-a-kind walkout bungalow has attractive curb appeal with Spanish style exterior, second floor tower loft and a quaint front lounging deck. Built in 1934, the timeless Heritage details have been preserved and beautifully maintained with country charm, giving a Homes and Gardens vibe. Hardwood flooring, towering ceilings, vintage doors, trim and fixtures. The functional plan is bright, spacious, has large windows for enjoyment of morning and afternoon light. Front entrance opens to spacious living room with fireplace feature wall (fireplace decorative only). Fabulous country chic kitchen with plenty of cupboard and counter space. Adjoining open dining area with access to updated deck and privacy walls. Dining area with open staircase leading to upper loft flex room, ideal for office, playroom, or guest room. Primary and secondary bedrooms are on the main level as well as a 4-piece bathroom, and storage closet spaces. The lower basement level is fully developed featuring spacious family/games room area (with space to develop an additional bedroom), 4-piece bathroom, wet bar counter with cabinets, laundry area, updated vinyl plank flooring, and walk-out to back yard. This area is ideal for family activities, home office, with potential for a legal or illegal suite (Note: legal suite designation requires Town of Okotoks approval). The detached back yard Tiny Home has been occupied only by the owner. It features a modern kitchen, dining/living space, separate laundry/utility room (European washer/dryer), good size bedroom, 4-piece bathroom, high ceilings, and in-floor heat throughout. This exceptional property is move-in ready with quick possession. (id:60626)
Real Estate Professionals Inc.
N609 - 35 Rolling Mills Road
Toronto, Ontario
Welcome to Suite N609 at 35 Rolling Mills Rd a rare, true 3-bedroom corner suite in the heart of the Canary District! This bright and spacious 980 sq ft home features soaring 9 ft ceilings, floor-to-ceiling windows, and wide-plank laminate flooring throughout. Enjoy two full baths, park views, and a large 95 sq ft balcony perfect for outdoor living. Every bedroom includes a window and closet. Luxury grocery store and restaurant right in the building. Includes Owned Underground Parking and Locker. Unmatched amenities include a fitness centre, co-working lounge, pet wash, kids playroom, and a stunning 9,000 sq ft terrace with BBQs, dining area, and firepit. Steps to TTC and Corktown Common. Open House Sunday, July 13 from 2-4pm - Buzzer Number 7402 To Enter Building (id:60626)
Keller Williams Referred Urban Realty
711 Bexhill Rd
Colwood, British Columbia
Investor Opportunity with Strong Cash Flow! Two rental units generate $5,000/month (Upper: $3,000; Lower: $2,000). Perched atop Triangle Mountain, this 5-bed, 3.5-bath home features two self-contained suites. The bright, spacious 3-bed upper unit boasts breathtaking water views, an open living/dining area, and two decks for entertaining. Private access through the backyard balcony ensures added privacy. The 2-bed lower suite offers ensuite bathrooms in each bedroom—perfect for roommates. Whether for rental income or multi-generational living, this property blends style, functionality, and investment appeal. (id:60626)
RE/MAX Generation
414 Havendale Crescent
Waterloo, Ontario
Welcome to 414 Havendale Crescent, a beautifully upgraded 2-storey home located on a quiet crescent in one of Waterloos most desirable family neighbourhoods. Sitting on a rare 31.83x164.7 ft lot, this home offers a perfect blend of style, function, and space. The main floor features a dedicated office, an open-concept living and dining area, and a modern kitchen with stainless steel appliances, upgraded cabinetry with a white and wood finish, and a breakfast area overlooking the backyard.Upstairs, you'll find three spacious bedrooms and two full bathrooms, including a large primary bedroom with serene views of the backyard. A standout feature is the elevated family room above the garage, complete with a cozy fireplace perfect for movie nights or relaxing with the family.The fully finished basement adds incredible living space, with a huge recreation room ideal for entertaining, a second office or guest room (newly added), and a separate laundry room. Step outside to enjoy the oversized backyard, featuring a large deck and a private hot tub perfect for summer entertaining or year-round enjoyment. Major updates include a brand-new furnace and A/C (2025) for year-round comfort and efficiency. This home is move-in ready and perfect for growing families. Located in a friendly, well-established community with excellent school zones, including Laurelwood Public School and Laurel Heights Secondary School (Sir John A. Macdonald Secondary School), both known for strong academic performance. Close to parks, walking trails, shopping, and transit. Dont miss this opportunity to own a spacious, turn-key home in one of Waterloos most family-friendly neighbourhoods. Book your private tour today! (id:60626)
Sixroofs Realty
4 6351 Buswell Street
Richmond, British Columbia
No Strata Fees for 3 Years! Step into this expansive concrete 3 Bed + Den townhouse in the heart of Brighouse. Spanning over 1,550 sq.ft., the bright, open-concept layout features floor-to-ceiling windows that flood the home with southern light. The top level boasts a private office or flexible space-ideal for work or unwinding. Enjoy two balconies plus a rooftop patio for seamless indoor-outdoor living. A private mudroom offers direct access to parking. Excellent investment with rental income over $4,500/month. Prime location just steps to Brighouse SkyTrain (25 mins to DT), Richmond Centre, Public Market, City Hall, library, and more. Live where lifestyle, business, and convenience meet. Open House: Sun (July 13) 2-4pm (id:60626)
Metro Edge Realty
1017 Rays Lane
Minden, Ontario
Stunning Lakefront Viceroy Bungalow on Haliburtons Premier 5-Lake Chain - Welcome to this breathtaking 3-bedroom, 2-bathroom Viceroy bungalow offering 2,147 sq ft of beautifully renovated living space, perfectly positioned on a premium, unobstructed 150 ft lakefront lot. This home blends elegant design with the ultimate waterfront lifestyle in one of Haliburtons most coveted locations. Step inside and be captivated by the open-concept layout featuring soaring vaulted ceilings and expansive windows that frame panoramic lake views from all principal rooms. The heart of the home is a gourmet kitchen boasting quartz countertops, a large island, and a seamless flow into the formal dining room, which walks out to a lakeside deck perfect for entertaining or enjoying serene morning coffee. The Huge formal Livingroom overlooks the lake and is off the dining room - great for large family gatherings. The spacious great room is anchored by a Wood Burning Stove fireplace, creating a cozy, stylish space to relax, with another walkout to your outdoor oasis. The designer main bathroom off Master and main-floor laundry and 2nd full bath off 2nd foyer entrance, add both comfort and convenience. Outside, the professionally landscaped grounds feature lush perennial gardens, multiple decks, and a crib dock for direct water access. Driveway parks 5 cars. This rare offering sits directly on the Haliburton 5-lake chain, providing over 30 miles of pristine boating and adventure. Two marinas are conveniently nearby, along with local stores and quick highway access via a private laneway. Wake up each morning to stunning easterly lake views and the soothing call of loons. This property truly embodies tranquil lakeside living with refined style. (id:60626)
RE/MAX West Realty Inc.
1766 Riondel N Road
Riondel, British Columbia
Welcome to your dream property nestled on 2.04 acres of prime Kootenay Lake real estate, featuring two homes and a bunkhouse with room for multi-family living and income potential. The first residence, with just over 2000sqft, offers three bedrooms, two bathrooms, a bright and open family room, plenty of storage space, and a fully equipped kitchen. Across the road, part of the property extends to the beach, providing exclusive beach frontage and stunning views of Kootenay Lake with room to park a fifth wheel. The second 2000sqft home is well appointed with a landscaped yard, koi pond, and detached shed/workshop. The modern interior has two bedrooms and two bathrooms on the main floor, an office area that is ideal for remote work or creative pursuits, and a wood stove. Upstairs you'll find the kitchen and oversized dining area, a large family room with incredible views of the lake, and a huge balcony/sundeck overlooking the property. This is an amazing recreational property with close proximity to the golf course, shopping in Riondel, and income-generating potential with summer rental spaces for RVs or tenters. Take advantage of this rare opportunity to own a versatile lakefront property priced below assessed value. Whether you're seeking a private retreat or an income-generating investment opportunity, this unzoned property fits the bill. Schedule a showing today! (id:60626)
Real Broker B.c. Ltd
404 5177 Brighouse Way
Richmond, British Columbia
Spacious 2 bedrooms + den + over 160 sqft balcony overlooking beautiful inner garden, mountain and water view. 5 star resort style amenities. River Green, the most prestigious waterfront residence in Richmond. Renowned developer Aspac. Above any standards and exceeds every expectation in Richmond. Sit on the south bank of Fraser River, adjacent to world renowned Olympic Oval community centre. Everything nearby. Central air-conditioning, high-end European Snaidero Kitchen w/Miele appliances. (id:60626)
Laboutique Realty
331 Masons Point Road
Head Of St. Margarets Bay, Nova Scotia
Welcome to 331 Masons Point Road in the Head of St. Margarets Bayan exceptional oversized ICF bungalow on a park-like lot, surrounded by mature trees and ocean vistas. Just 5 minutes from Tantallon and its array of conveniencesgrocery stores, schools, restaurants, marina, recreation facilities, and scenic trailsthis unique home blends coastal serenity with everyday practicality. Its also only 25 minutes to Downtown Halifax, offering the best of both worlds. Designed to embrace its stunning coastal setting, this custom-built home has been freshly painted throughout and features 9-foot ceilings, oversized windows, and an open-concept layout filled with natural light and ocean breezes. The main living area is anchored by a striking stone hearth fireplace connecting the kitchen, dining, and living rooma welcoming space for gatherings. The main level offers three bedrooms and a den/home office, ideal for those working remotely. The walkout lower level is equally spacious, with 9-foot ceilings, two large bedrooms, a generous family room, and an open rec space for a gym, games room, or kids' play areathe possibilities are endless. The primary suite is a private retreat, complete with patio access, a custom walk-in closet, and a spa-like ensuite with a floor-to-ceiling glass shower. An oversized heated garage connects to a large mudroom with laundry, custom pantry, and half bathconveniently located just off the kitchen. This one-of-a-kind coastal property must be seen to be fully appreciated. If you're seeking a beautifully designed, efficient, and thoughtfully upgraded home in a spectacular location, book your private tour today and experience everything this coastal gem has to offer. (id:60626)
Royal LePage Atlantic
606 - 15 Stollery Pond Crescent
Markham, Ontario
Luxurious Resort Style Condo, Located In The Prestigious Angus Glen Community. Nested In Beautiful Golf Course And Parks. Close To Community Centre, Plaza, Mall And Hwy404. With Upscaled Amenities: Outdoor Pool, Indoor Whirlpool, Sauna, Fully Equipped Gym And Yoga Room, Spacious Elegant Party Room. This Bright Spacious 2- Bedroom+Den Suite Offers A Functional Layout, Den Could Be Used Like A Third Bedroom. The Gourmet Kitchen With Top Of Line Appliances, Wolf Stove, Subzero Fridge. Top School Boundary. Parking And Locker Are Included. (id:60626)
Smart Sold Realty
Paulhus Acreage
Moose Jaw Rm No. 161, Saskatchewan
Dream acreage alert! This acreage checks the boxes! Situated on a treed 5.49 acre yard with horses being allowed only 2 minutes from Moose Jaw - giving you acreage living without the commute! The house was custom built in '21 and boasts 1,439 sq.ft. with 4 bedrooms and 4 bathrooms. As well it has an attached oversized triple car garage that is 1,200 sq.ft. and a 16' x 30' covered and screened deck off the main living area! Coming up to the front door you are greeted with a gorgeous stamped concrete walkway flowing into your foyer. To your right you have a large mudroom with laundry, lots of built-in storage and access to the garage. The open concept living area has vaulted ceilings; a rustic vibe throughout. The kitchen has stunning wood cabinets, granite countertops, a large island and high end black stainless steel appliances (double oven, fridge with screen). The living room has a beautiful wood fireplace with a stone surround. The patio doors leading out to your huge covered deck are an entertainers dream - prepped for an outdoor kitchen; you will spend countless evenings out here. Heading down the hall we have a beautiful 4 piece bathroom and a good sized bedroom. We also have the primary suite - a large bedroom with a 3 piece ensuite and walk-in closet - just the retreat you want. You will love the in-floor heat in the basement! Down here we have a large family room, 2 bedrooms, and another 4 piece bathroom. The attached garage has both in-floor heat and forced air, a floor drain, wifi openers, and a 3 piece bathroom. The 30'x 60' shop with a 2 story 24'x30' portion is every man's dream with in-floor heat and AC in office/mancave area. Complete with its own kitchen and bathroom this was built with the possibility of converting to a shop house. We also have a 16' x 30' single garage, shed, cellar, and a 5 bay pole shed (1,200 sq.ft.). So many opportunities to run your own business here and to get out of the city! Reach out today to book your showing! (id:60626)
Royal LePage Next Level
24 20788 87 Avenue
Langley, British Columbia
Welcome to Kensington Village Estates by RWD Homes! This beautifully maintained and charming townhome boasts a south-facing backyard and balcony-perfect for BBQs, sunbathing, and enjoying the outdoors. The main floor features a primary bedroom with a cheater ensuite, while three additional bedrooms (two upstairs and one in the basement) make this home ideal for a growing family. Thoughtful upgrades throughout include rich hardwood floors, a stunning granite staircase, a galley-style kitchen with extended counters, added cabinetry, and a convenient pass-through to the dining area. You'll also find Tiffany-style light fixtures and a cozy eating nook for relaxed mornings. The spacious living and dining room is centered around a gas fireplace with thermostat control. Easy to show. (id:60626)
Sutton Group-West Coast Realty
16102 3a Highway
Crawford Bay, British Columbia
Turnkey Investment Property with Income Potential! At the heart of the offering is a renowned restaurant space, recently renovated in 2024, complete with a fully equipped commercial kitchen, inviting dining area, and two scenic patios perfect for outdoor dining or private events. Whether you choose to continue with a restaurant venture or launch your own concept, the infrastructure and highly visible location are already in place for a seamless transition. Above the restaurant are two fully furnished, modern apartments—ideal for staff accommodations, vacation rentals, or a work-live setup—providing immediate passive income or strategic housing for business operations. The expansive lower level, featuring high ceilings and easy access, opens up possibilities for event space, storage, or future expansion. The building has a new roof, two new hot water tanks, a UV and filtration water treatment system, a heat pump & air conditioning in the restaurant space! With ample parking, beautiful creek frontage, and 2 acres of usable land, this property is perfectly suited for weddings, retreats, festivals, or even glamping. This is a chance to acquire a versatile, income-producing property with both residential and commercial components in a sought-after, high-traffic location. Whether you're an investor, entrepreneur, or hospitality visionary, This property offers the infrastructure, visibility, and flexibility to bring your business goals to life! (id:60626)
Century 21 Assurance Realty
Real Broker B.c. Ltd
16102 3a Highway
Crawford Bay, British Columbia
Modern home with additional income potential! Welcome to a truly special property in the heart of Crawford Bay—where charm, comfort, and lifestyle come together on 2 scenic acres with creek frontage and mountain views. This unique offering features a beautifully updated home with two fully furnished, modern apartments—perfect for multi-generational living, long-term rentals, or hosting friends and family in style. Upstairs, you'll find bright, tastefully designed living spaces with all the comforts of home, including sleek finishes, natural light, and peaceful surroundings. It’s the ideal setup for those who want to live where they love, with the added benefit of flexible income potential through vacation or long-term rentals. Located just a short walk to Crawford Bay’s shops, restaurants, artisan studios, local market, and the beach, you’ll enjoy the ease of village living while surrounded by natural beauty. On the main level, a warm and inviting space that could easily be reimagined as a personal studio, workshop, gathering space, or even transformed into your dream kitchen and great room. With a new roof, two new hot water tanks, a UV and filtration water treatment system, and a heat pump with air conditioning, the building is updated for comfort and efficiency in every season. The lower level offers high ceilings and easy access—ideal for storage, a home gym, hobby area, or future expansion. Outside, enjoy ample parking, lush green space, creekside relaxation, and two sunny patios perfect for summer dinners, morning coffee, or hosting small gatherings. Whether you're starting a new chapter, looking for a quiet retreat, or hoping to build a more self-sufficient lifestyle, this property offers the perfect balance of beauty, function, and freedom—all in a walkable, welcoming community. (id:60626)
Century 21 Assurance Realty
Real Broker B.c. Ltd
64 15828 27th Avenue
Surrey, British Columbia
Masterpiece by Mosaic! Classic Georgian style townhouse with 3 bed, 1 flex, 2.5 bath and Double Side by Side Garage. High ceiling, spacious and well structured layout, south facing and well-maintained backyard will provide your family more relax and leisure in life. Top quality fixtures and appliances bring you a dream home in a like new status. Walking distances to all conveniences, Morgan Crossing shopping mall, Oliver Park, South Ridge school, Sunnyside Elementary School, Home Depot, Walmart. Gem of the kind! Come to see now! (id:60626)
1ne Collective Realty Inc.
401 636 Montreal St
Victoria, British Columbia
Rarely do you get spacious inner harbour living with Views! This southwest-facing suite in the prestigious Harbourside offers panoramic views of Victoria’s Inner Harbour and the vibrant evening sunsets. With nearly 1,700 sq. ft. of thoughtfully designed living space, this home is ideal for those addressing the challenge of downsizing from a house. 2 bedrooms, 2 bathrooms, gas fireplace in the living room, a versatile family room, and expansive windows that flood the space with natural light. Recent updates include newer appliances and brand-new flooring in the main living areas. Step onto your private balcony to take in the ever-changing scenery of Fisherman’s Wharf and the Marina. Secure underground parking and separate storage add convenience to this exceptional offering. Enjoy a true West Coast lifestyle—stroll along the waterfront to downtown, explore James Bay’s charming shops, or simply relax at home, captivated by the stunning views. (id:60626)
Newport Realty Ltd.
2082 Lea Road
Innisfil, Ontario
21000 Sqft Lot With Mixed Use Zoning. Second Access From Innisfil Beach Rd. Minutes To Beaches, Amenities, And Lake Simcoe. Enjoy Your Large Private Backyard With Deck, Stone Patio, Great For Family/Freinds/Bbq's. Fall In Love With This Desirable Family Friendly Neighborhood. Mu2 Zoning Allows For Various Residential/Commercial Uses. Updated Bungalow Featuring 2 Bdrm Basement Apartment with Separate Entrance. (id:60626)
Royal LePage Golden Ridge Realty
12 8370 202b Street
Langley, British Columbia
Welcome to Kensington Lofts in Latimer Heights by Vesta. A 74-acre Master Planned Community located in the Willoughby. Modern design, abundant natural light & open concept living include 9 ft ceilings with oversized windows on the main floor, premium gourmet kitchen with ample cabinetry, a large island & gas stove, leading out to a generous balcony with gas hookup. Enjoy the Greenbelt view right in your backyard with privacy. Quick access to Highway 1, walking distance to Carvolth bus exchange, shops, parks, trails & all levels of schools, including a new elementary school. Must see! Call Now and Book your showings! (id:60626)
Sutton Group-West Coast Realty
319 4591 Blackcomb Way
Whistler, British Columbia
Discover the ultimate Whistler lifestyle in this exquisite one-bedroom, two-bathroom suite at the Four Seasons Resort. Enjoy a spacious living room with high ceilings, a cozy fireplace, and a private balcony for serene mornings or apres. The equally spacious primary bedroom boasts a luxurious 4-pc. ensuite with a double vanity, shower & deep soaking tub, while a 3-pc. guest bathroom is conveniently located off the living room. Unwind with exclusive hotel amenities including the expansive outdoor pool, hot tubs, steam room, full spa services, & gourmet dining options. Experience seamless 5-star service offering ski concierge, hotel shuttle, E-bikes, & more. This is more than a suite it's your gateway to an elevated Whistler lifestyle while earning income through the Four Seasons Hotel. (id:60626)
Angell Hasman & Associates Realty Ltd.
103 - 32 Brunel Road
Huntsville, Ontario
Welcome to The Riverbend, where urban convenience meets Muskoka Luxury along the shores of the Muskoka River. An exclusive condominium community with only 15 suites. From every suite, in every season, you are guaranteed to enjoy peace, serenity and beautiful views of the Muskoka landscape. The Riverbend offers the perfect blend of low maintenance living, paired with convenient access to Huntsville's bustling downtown core and other amenities, and convenient access to 40 miles of boating (boat slips are available for purchase). Suite 103 serves as the model suite and has been equipped with every upgrade imaginable. It offers a spacious floor plan with 1 bedroom plus a den and 2 baths. Stunning riverfront views are highlighted through the large windows in the living area and primary suite, triple paned with energy efficiency in mind. Amenities include a large dock for enjoyment at the waterfront and a patio and BBQ area for hosting your guests. Each suite comes with one underground parking space, with additional spaces available for purchase. There is also guest parking available. Book your showing at the model suite today to discuss interior design options and learn more about this incredible offering! (id:60626)
RE/MAX Professionals North
538 Queen Street N
Arran-Elderslie, Ontario
Supremely GRAND Victorian home is now available for sale. From the main street an extra generous asphalt driveway leads back to the 2.5 storey house and a detached huge shop measuring 52 ft X 62 ft, with 3 garage bays and sliding barn style doors. Behind and attached to the shop is the old brick Carriage House which measures approximately 26 ft X 18.5 ft. All this on just under 1.5 acres in the growing Village of Paisley where the Teeswater and Saugeen Rivers meet. Built in 1880 by Robert Porteous, a businessman and banker, this home is as solid now as it was then, with interior double brick supporting walls, and exterior triple brick walls. Basement has 10.5 ft ceilings, concrete floors and 3 foot thick stone foundation walls. Main floor once housed a Ballroom, where the kitchen and dining room are now. Ceilings on the main floor are 11.5 feet tall, second floor 10.5 feet tall, and third floor loft 7 feet tall. Several bedrooms have en-suite bathrooms. 4 glorious original white marble fireplace mantles are still in place in original locations but are now used cosmetically. Arched doorways, original wood trim, grand staircase and Victorian features make time slip away to another era. Wiring has been updated and there is a generator for backup if needed. House has been hooked up to natural gas which heats the boiler. House has 6 bedrooms, 5 bathrooms and has been used for many years as Garham Hall Bed and Breakfast. Many repeat customers loved experiencing the original feel and appropriate decor! Owner wishes to retire and pass the torch on to someone who will continue the love. (id:60626)
Coldwell Banker Peter Benninger Realty
14 Deer Park Lane
Markham, Ontario
Location, Luxury, and Lifestyle All in One! Welcome to this stunning, fully custom 5-bedroom, 6-bathroom luxury residence located in the heart of Markham's prestigious Old Heritage district one of the city's most sought-after neighborhoods. Featuring high-end finishes throughout, this brand-new home showcases premium engineered hardwood flooring, a chef-inspired kitchen with top-of-the-line appliances, and sleek, modern bathrooms. The spacious layout includes a massive laundry room and elegant wrought iron staircase pickets, all designed with comfort and style in mind. The walk-up basement with a separate entrance offers incredible potential for a future rental unit or an in-law suite perfect for multi-generational living or additional income. Enjoy unparalleled convenience just steps to every amenity and the GO Train station, making this a commuter's dream. This is more than a home its a lifestyle upgrade. Don't miss this rare opportunity to own in one of Markham's most iconic and historic communities. (id:60626)
A Class Realty Inc.
Royal LePage Your Community Realty
15 Isthmus Bay Road
Northern Bruce Peninsula, Ontario
This LUXURY home is a stunning 5,000 plus of elegance and comfort. Featuring 3 spacious bedrooms, and 2 well appointed baths on the main level. The master-bedrooms boasts 2 separate dressing rooms for him and her as well as a luxurious ensuite bath, providing a private retreat. The heart of the home is a brand new chefs kitchen, equipped with top of the line appliances and ample counter space, perfect for culinary enthusiasts. The open layout flows into the Grand Room, ideal for relaxing with family. A unique highlight of this home is the round Family, Great room, dining area, creating an inviting atmosphere for gatherings. Featuring a cozy traditional wood burning fireplace on one side and a traditional propane fireplace on the other, ensuring warmth and ambiance in the solder months. For year round comfort and energy efficiencies there is new Heat pump on the main level to ensure the ultimate in year round comfort. This luxury property is designed for both relaxation and entertainments, making it a perfect sanctuary for those who appreciate the finer things in life. Never worry about power failures as the home is fully wired to the Generator. Short distance to the shores of Lake huron and Downtown Lions Head. Detached 2 car garage and an attached 1 car garage (id:60626)
RE/MAX Grey Bruce Realty Inc.
6 7238 18th Avenue
Burnaby, British Columbia
beautifully maintained and warmly inviting 3-bedroom + large den (10'6 x 8'7) townhouse, perfectly suited for a growing family. Nestled in the desirable Burnaby East area, this spacious home offers peaceful living with urban convenience. The top-floor primary bedroom features a private balcony with newly updated flooring and expansive open views. Each bedroom includes a large ensuite-style closet, providing ample storage space. Enjoy the privacy of a fully fenced yard with a recently replaced fence. The interior is filled with natural sunlight, creating a bright and cheerful atmosphere throughout the home. Short distance to Highgate Village, SkyTrain, recreational centre, parks, and more. A must see opportunity! (id:60626)
Lehomes Realty Premier
18 - 140 Long Branch Avenue
Toronto, Ontario
Welcome to 18 -140 Long Branch Avenue, An Exceptional, Rarely Offered, & Highly Sought-After North-East Corner Suite Offering 3 Bedrooms & 3 Bath, 1540 Sq. ft. Of Bright, Open-Concept Living Space. Enjoy Open Concept Main Level With 9' Flat Finished Ceilings With Abundant Natural Light All Day Long. Two Private Balconies, & A Private Rooftop Terrace, Perfect For Entertaining Or Relaxing With Panoramic Skyline Views, Including The Iconic CN Tower. This Home Boasts An Extra-Wide Main Floor With A Seamless Flow-Ideal For Gatherings & Everyday Living. Thoughtful Upgrades Throughout Surpass Builder Standards, Ensuring Comfort & Style At Every Turn. ( See Attached Feature Sheet For Upgrade Details ). Enjoy The Convenience Of Curb Cut Access For Easy Grocery Drop-Offs & A Peaceful, Construction-Free Setting. Located In The Vibrant Long Branch Community, You're Just Steps To The Streetcar, Go Station, Trendy Restaurants, Boutique Shops, Scenic Trails, & The Lakefront. The Area Is Also Fantastic For Children, With A Buzzing Playground & Daycare All Within Walking Distance. This Is Urban Living At Its Best - Don't Miss The Opportunity to Call This Exceptional Property Your Home! (id:60626)
RE/MAX Hallmark Alliance Realty
18 Tambrook Drive
Toronto, Ontario
Welcome to 18 Tambrook Drive! Located in a highly sought-after neighbourhood, this beautiful detached home offers a rare combination of comfort, convenience, and natural beauty. Featuring a bright, spacious, and functional layout, the home backs onto a serene ravine with an unobstructed view and a finished walk-out basement. Hardwood flooring throughout the main and second floors. Modern kitchen with quartz countertops and stylish backsplash. Fully finished walk-out basement with an additional bedroom, 3-piece bath, and large recreation room - perfect for guests or extended family. Located in the Top-Ranking School District. Just steps to parks, schools, and supermarkets, and within minutes to Hwy 404 & 401. Walking distance to TTC, banks, library, and more. Move-in ready - this home is a must-see! ** This is a linked property.** (id:60626)
Century 21 Leading Edge Realty Inc.
53 Wilstead Drive
Newmarket, Ontario
Opportunity Knocks! Detached, Brick home on a premium 61 ft Lot, Desirable Central Newmarket Location, Built in 1955, Recent Renovations, Solid Hardwood Flooring 2024, New Kitchen 2024, Four New Appliances 2024 (never been used), Baths updated 2024, Walk to Davis Dr. and Shops, Large oversized heated (separate furnace 'as is') two car garage at rear was used as workshop 25 x 30 ft with 10 ft ceilings approx, tons of storage. Main floor three bdrms and three bdrms lower level, twofull bathrooms, two kitchens, 2 mail boxes for property, Laundry in Utility Room, all light fixtures and pot lights, Shingles (2022), Hot Water Tank (Owned), Tankless (not hooked up/Owned), Gas Furnace, Windows/Sliding glass door 2023, exterior hook up for BBQ natural gas, no central air, Property abuts educational institution, (public school) and abuts the Newmarket commercial plaza, close to parks and transportation (id:60626)
Century 21 Heritage Group Ltd.
304 3382 Wesbrook Mall
Vancouver, British Columbia
Beautiful move-in ready suite in the sought-after Tapestry building in the heart of UBC's Westbrook Village! On the market for the first time since the original owners. This spacious and bright unit is a must-see! Thoughtfully designed the home features a functional kitchen with premium Bosch appliances and a proper laundry room with built-in storage for added convenience. Enjoy year-round comfort with central AC and heat, and cozy up by the built-in electric fireplace on cooler evenings. The versatile den offers the perfect space for a quiet reading nook or a dedicated home office - tailored to your lifestyle. Every detail comes together to create a warm, functional, and elegant home woven into the fabric of Seasons Wesbrook Village Retirement Community. (id:60626)
Engel & Volkers Vancouver
105 Island Park Drive
Galiano Island, British Columbia
Waterfront Escape on Gossip Island. Just 5 minutes from Galiano, this NE-facing 3-bed/3-bath home on Gossip Island offers 98' of sandstone shoreline and panoramic Salish Sea views. Watch sunrises and summer sunsets from the expansive deck or cozy up by the soapstone Tulikivi fireplace during storm season. The 2,460 sq. ft. home features vaulted ceilings, skylights, heated concrete floors, granite and terra cotta finishes, a cook´s kitchen, and modern appliances. Multiple flex spaces provide two extra sleeping areas and a woodworker´s workshop. High-speed internet makes it ideal for full or part-time living. Also available with a 12´ aluminum Stabicraft boat, Bombardier ATV, a Honda generator and moorage at both Whaler Bay on Galiano and a designated slip at Gossip Island. (id:60626)
Hugh & Mckinnon Realty Ltd.
212 Alderlea Avenue
Hamilton, Ontario
Outstanding value with this beautiful home situated in a charming neighbourhood close to all amenities! Features include a spacious beautifully landscaped 49' x 114' lot, 4 car concrete driveway, double car garage with extra high ceilings for storage and inside entry to home, covered front porch, open concept main floor with view of the family room which access the outdoor living space, large eat-in kitchen with access to a deck convenient for the BBQ, beautiful exterior brick, 2 gas fireplaces, central air conditioning and central vacuum, 3+2 bedrooms with office alternatives, basement with quality finished rec room, a cold room and a large area for storage, energy efficient windows and doors, awesome backyard with interlock patio and walkways, a shed and even a pad for a hot tub, ideal to accommodate extended family living. This home must be seen to be fully appreciated for all that it has to offer. (id:60626)
RE/MAX Escarpment Realty Inc.

