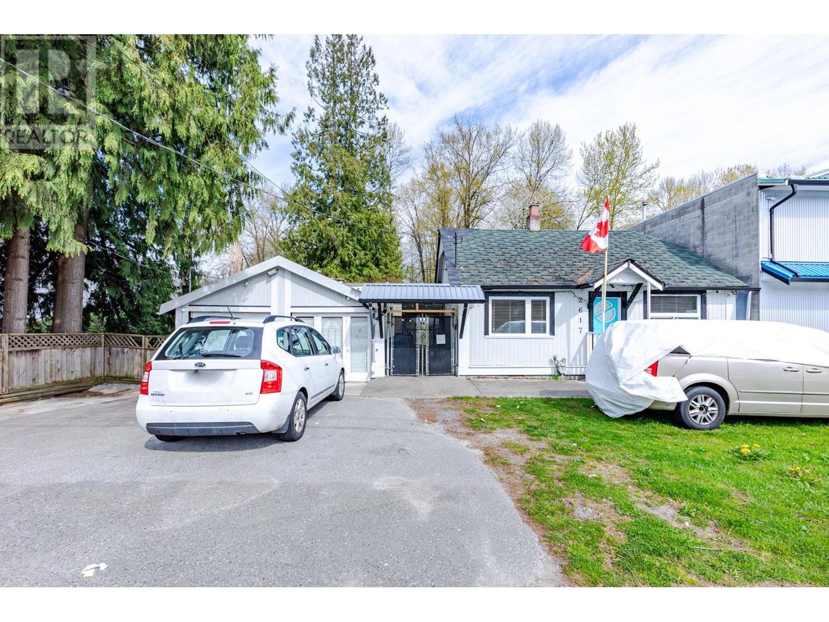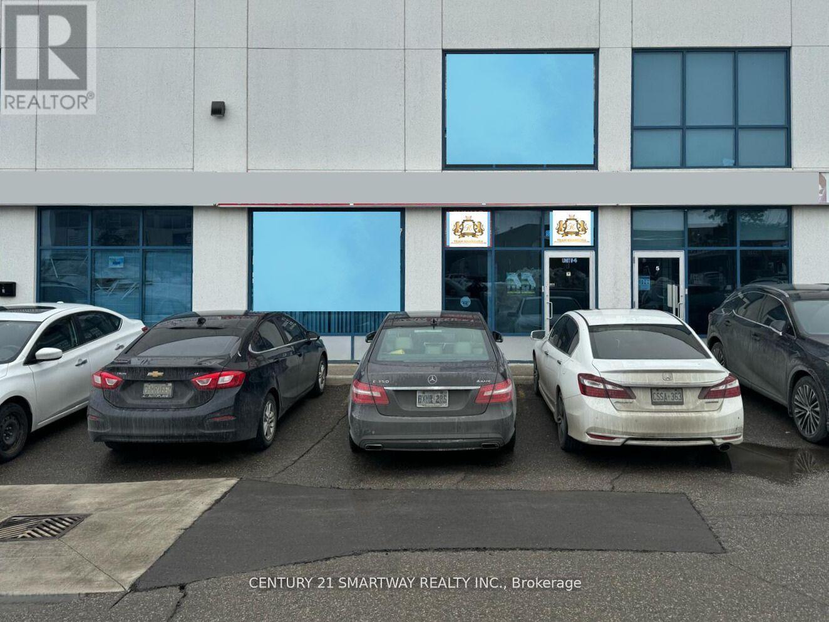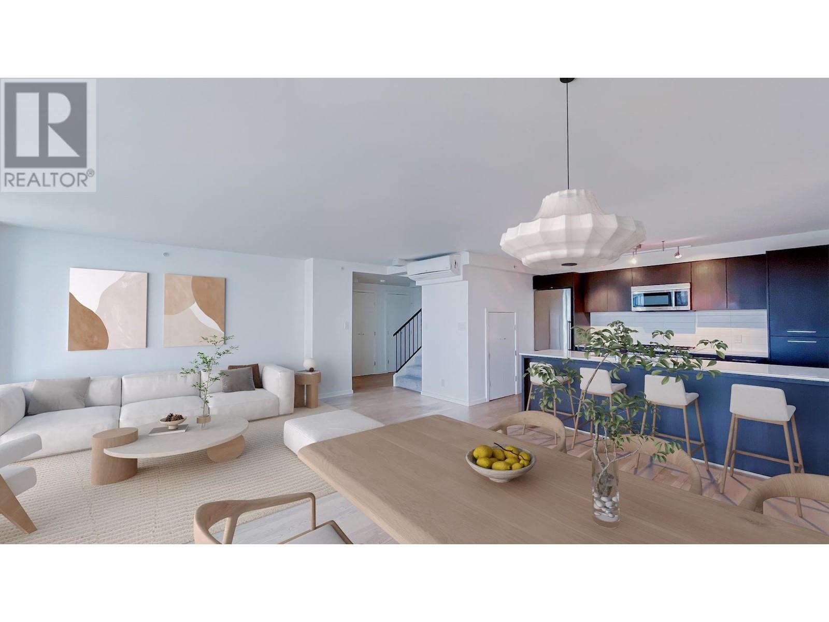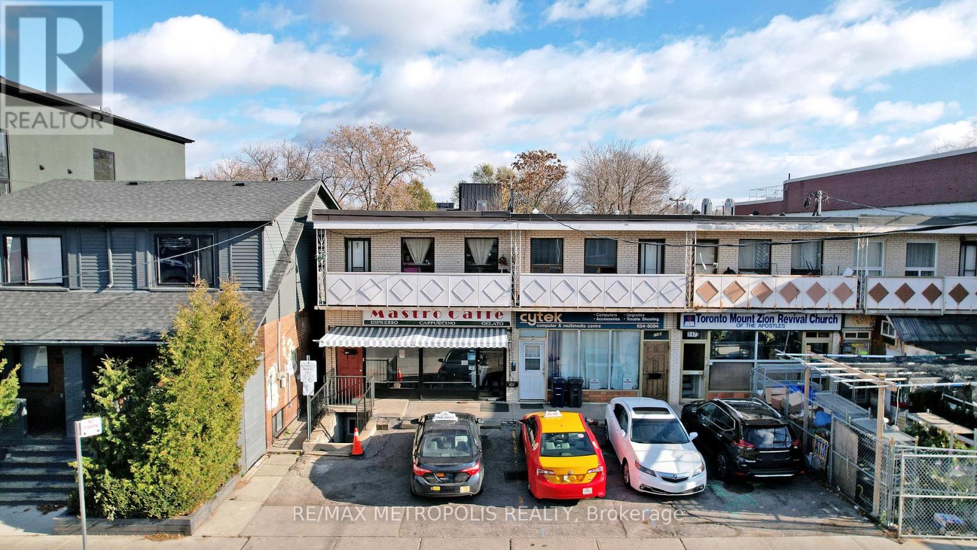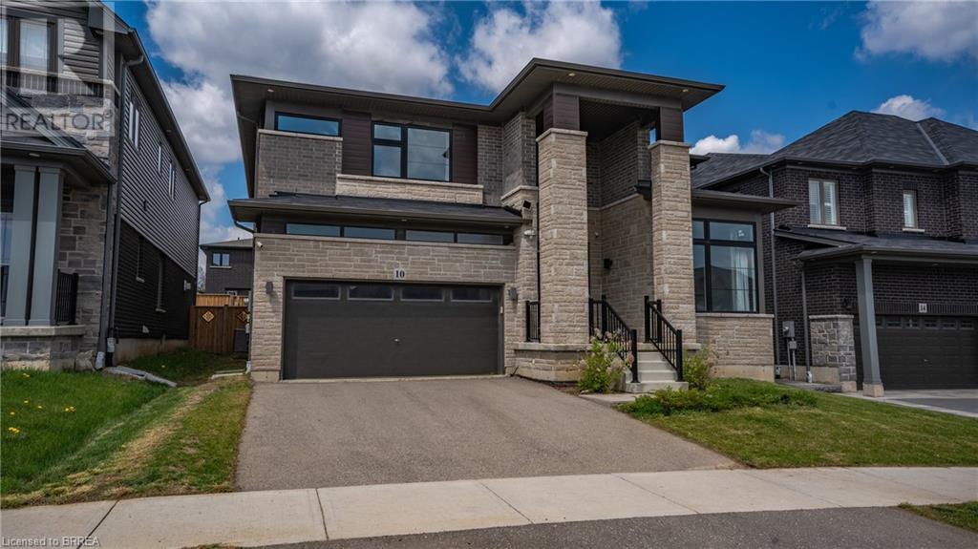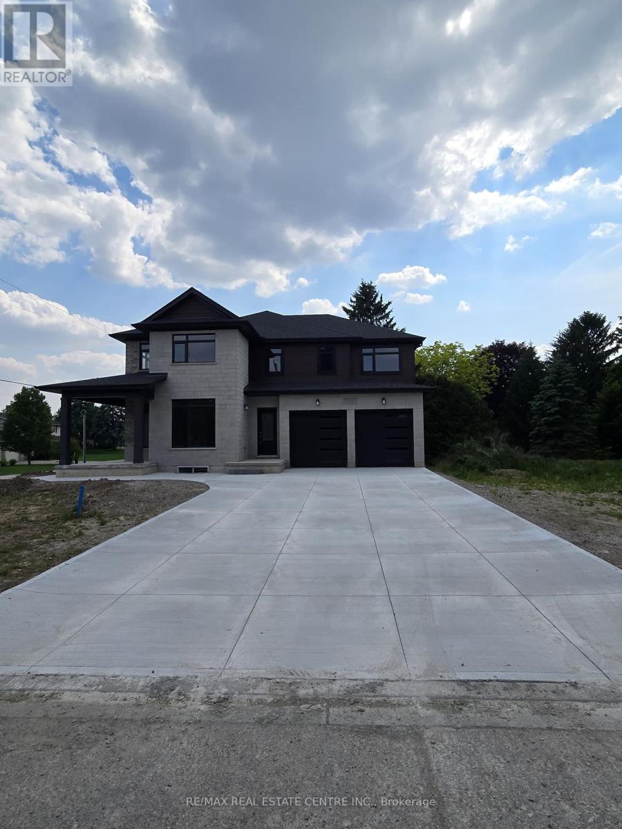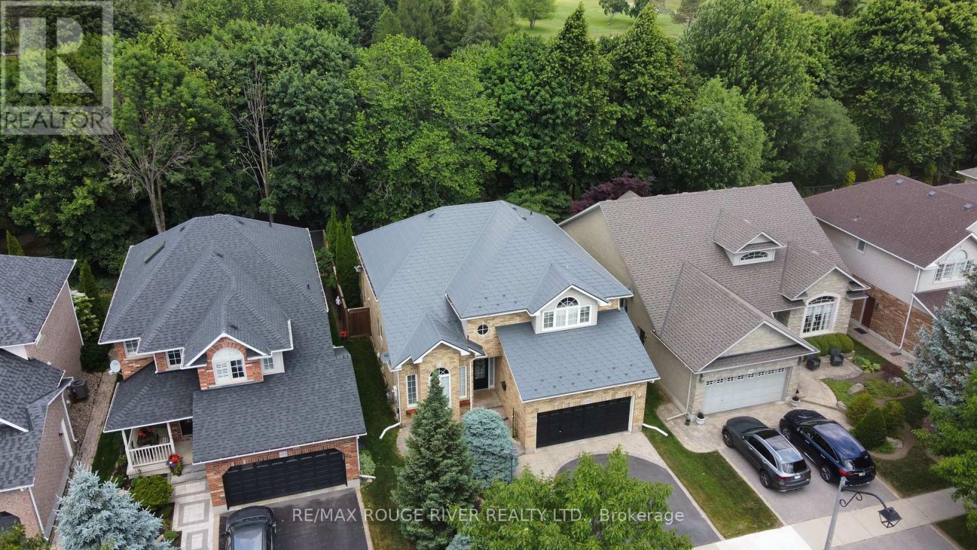125 Milne Place
Guelph/eramosa, Ontario
BUNGALOW, POOL, LANDSCAPED! 125 Milne Place is a beautifully maintained bungalow nestled on a quiet, tree-lined street in the heart of Rockwood. This home is perfect for those looking to simplify their lifestyle without sacrificing elegance or functionality. The spacious primary bedroom features a vaulted ceiling, a walk-out to the private back deck, and a luxurious 5-piece ensuite bath. A bright and airy second bedroom with a double closet offers flexibility for guests or a home office. The main living area boasts hardwood flooring and crown moulding throughout, with a sun-filled living and dining room perfect for hosting family gatherings or intimate dinners. The kitchen has granite countertops, a breakfast bar, a prep island, stainless steel appliances, and a gas cooktop, making meal preparation a joy. The kitchen opens to a stunning family room, featuring a vaulted ceiling, a gas fireplace, and expansive views of the backyard. Two sets of French doors lead from the family room to the back deck, creating a seamless indoor-outdoor flow and overlooking the beautifully landscaped yard. The main floor laundry room provides convenience with upper cabinets, a coat closet, broom closet, and direct access to the garage. The lower level expands your living space with a recreation area, an office nook, and a large flex space ideal for a home gym, hobby room, or games area. The basement also features a workshop, cold room, a dedicated wine cellar, and abundant storage. Step outside to your private backyard oasis, where an inground pool, a charming gazebo, and beautifully landscaped gardens create the perfect setting for outdoor relaxation and entertaining. Located just minutes from Rockwood Conservation Area, this home offers easy access to trails, parks, and local shops, while still being close to Guelph and major highways for added convenience. This is the perfect opportunity for those seeking a slower pace, and a lifestyle rich in comfort, community, and natural beauty. (id:60626)
RE/MAX Escarpment Realty Inc.
38 Mcdonald Avenue W
Toronto, Ontario
Fully upgraded detached two story house IN 2022 (top to bottom) 3+2 Bedrooms. Everything new, new, furnace, new A?C, new kitchen. new staircase, new washroom, new laminate/flooring, new lights, newly built front foyer. Also basement finished with 2 bedrooms, kitchen and washrooms, also separate entrance. Tenanted property. (id:60626)
RE/MAX All-Stars Realty Inc.
125 Milne Place
Rockwood, Ontario
BUNGALOW, POOL, LANDSCAPED! 125 Milne Place is a beautifully maintained bungalow nestled on a quiet, tree-lined street in the heart of Rockwood. This home is perfect for those looking to simplify their lifestyle without sacrificing elegance or functionality. The spacious primary bedroom features a vaulted ceiling, a walk-out to the private back deck, and a luxurious 5-piece ensuite bath. A bright and airy second bedroom with a double closet offers flexibility for guests or a home office. The main living area boasts hardwood flooring and crown moulding throughout, with a sun-filled living and dining room perfect for hosting family gatherings or intimate dinners. The kitchen has granite countertops, a breakfast bar, a prep island, stainless steel appliances, and a gas cooktop, making meal preparation a joy. The kitchen opens to a stunning family room, featuring a vaulted ceiling, a gas fireplace, and expansive views of the backyard. Two sets of French doors lead from the family room to the back deck, creating a seamless indoor-outdoor flow and overlooking the beautifully landscaped yard. The main floor laundry room provides convenience with upper cabinets, a coat closet, broom closet, and direct access to the garage. The lower level expands your living space with a recreation area, an office nook, and a large flex space ideal for a home gym, hobby room, or games area. The basement also features a workshop, cold room, a dedicated wine cellar, and abundant storage. Step outside to your private backyard oasis, where an inground pool, a charming gazebo, and beautifully landscaped gardens create the perfect setting for outdoor relaxation and entertaining. Located just minutes from Rockwood Conservation Area, this home offers easy access to trails, parks, and local shops, while still being close to Guelph and major highways for added convenience. This is the perfect opportunity for those seeking a slower pace, and a lifestyle rich in comfort, community, and natural beauty. (id:60626)
RE/MAX Escarpment Realty Inc.
1505, 400 Eau Claire Avenue Sw
Calgary, Alberta
Welcome to your stunning one level executive condo in Princess Island Estates! This gorgeous home boasts over 2000 square feet of exquisite living space with AIR CONDITIONING, 3 very spacious bedrooms, 3 bathrooms with BRAND NEW LUSH, SOFT CARPET, modern vinyl plank flooring, FRESHLY UPDATED MODERN PAINT THROUGHOUT, gorgeous coffered ceilings and full windows across the main floor! A bright open space with two living areas and so much space to entertain or relax. So much space that they created two living areas in it! From the moment you enter you notice the big open foyer with space to welcome guests or say a lingering goodbye. The long beautiful hallway greets you with stunning vinyl plank flooring with modern flair, a very open concept and grand living space with two thoughtfully designed living areas to entertain or enjoy with family. Shutters around all of the windows that encase the entire main floor and let in so much natural light. A timeless and NEWLY UPDATED gas fireplace is perfect for those cozy nights in and you have not one, but 2 decks off of each side of the main floor to enjoy the outdoor space and starry nights or a firepit with family. This absolute gem has 3 bedrooms and 3 bathrooms and over 2200 square feet of living - giving you a large home feel all on one level. The kitchen has NEW MODERN LIGHT cabinetry (newly updated in the kitchen and both bathrooms) with stainless steel appliances, Black handles and hinges, granite countertops and GAS stove. A large dining area off the kitchen allows for any size dining table with built in cabinetry and places for more dining storage. The primary bedroom is a very good size and has a huge walk in closet and gorgeous 5pc spa-like ensuite with steam shower, soaker tub wand dual vanity. The 2nd bedroom is a large size as well and has the use of the 2nd 3pc bath beside with large shower, vanity and is located right beside the bedroom or for guests to use if they need as well. The third bedroom is generous an d can double as an office and guest room if needed as it includes a built in MURPHY BED and desk and overlooks the courtyard and river.. An additional 2pc powder room and laundry room finish the space. This luxury living does not come along often. These prestigious suites are located right off of Princess Island Park, the river and gorgeous pathways that Calgary has to offer allowing for the best landscape and walking paths and restaurants within walking distance and right outside your door. It is also directly beside the former YMCA which is now planned to be a very prestigious Athletic Club which will continue to enrich the value of this great building and resale. The building specifically has a full time Building Manager, high security, tons of underground visitor parking, car wash station and so much more. Come and see it to appreciate. These do not come up often. Dont wait! (id:60626)
Real Broker
2617 Kingsway Avenue
Port Coquitlam, British Columbia
Investor Alert! Central Location, only steps away from downtown Poco, this unique 1,142 sqft single-family Rancher Bungalow with loft in a over a 1/4 acre lot. This home features 4 beds (2 are in loft area), 1 bath, and detached garage with separate 200 Amp service. Huge fully fenced backyard area with slip tube shelter. Extensive property upgrades include; New exterior siding, freshly painted exterior, covered concrete patios, steel constructed bridge, chain-link fence, security surveillance system and so much more. Great oppurtunity to have a investment property. (id:60626)
Metro Edge Realty
4 - 1332 Khalsa Drive
Mississauga, Ontario
Discover this exceptional industrial condo for sale at the prime intersection of Derry Rd & Dixie.Approx 1477 Sqft On Main Floor +Approx 480 Sqft On Second Floor For Sale. Main Floor Have 6 Offices,Washroom, Kitchen, Reception Area. Second Floor Have Offices,Boardroom,Washroom, Reception Area This versatile property is perfect for a wide range of professional,Lawyers, Medical,immigration,insurance,Accountant, Real Estate ,Mortgage, Printing Shop uses. Don't miss this incredible opportunity! **EXTRAS** Close to Pearson Toronto Airport Hwy 401,410,407,427 and 403!! (id:60626)
Century 21 Smartway Realty Inc.
301 Estate Dr
Sherwood Park, Alberta
WALK OUT BUNGALOW...ALMOST HALF AN ACRE...OVERSIZED HEATED TRIPLE CAR SHOW GARAGE...BRAND NEW LUXURY VINYL FLOORING...YOU HAVE TO SEE THIS KITCHEN...~! WELCOME HOME !~ Tucked in a quiet cul-de-sac, this beautifully updated walkout bungalow offers luxury living on nearly half an acre. The grand foyer welcomes you with 12-ft ceilings and new luxury vinyl flooring throughout. A custom office sits just off the entrance, while the chef’s kitchen features a massive island, premium finishes, and is perfect for entertaining. The bright dinette opens to a raised deck and manicured yard. A converted bedroom now serves as an incredible dressing room—flexible for your needs. The walkout basement boasts a games area, fireplace, wet bar, hot tub, and space for a gym or lounge. The oversized heated triple-car garage is a showstopper with polyaspartic flooring, built-ins, and an optional car lift. Recent upgrades include: new shingles, backup generator, and more. A must-see home, move-in ready, and built to impress! (id:60626)
RE/MAX Elite
1801 7979 Firbridge Way
Richmond, British Columbia
Nestled in one of Richmond´s most vibrant neighbourhoods - between Richmond and Lansdowne Centres, this residence enjoys convenient access to the city´s best amenities, including London Drugs, PriceSmart Foods, and an array of eatery options just steps away. The thoughtful 1,256 sqft layout design features 2 generously sized bedrooms and auxiliary bathroom & ensuite, positioned on opposite sides of the home for optimal privacy, connected by a sunlit, airy living space. Year-around comfort with air conditioning. An exuberant lifestyle awaits on the 284 sqft private rooftop terrace - the prefect urban oasis with panoramic North Shore Mountain views for sky spotting. Book your private showing today! (id:60626)
Magsen Realty Inc.
173 Cayuga Avenue
Hamilton, Ontario
UNIQUE & BEAUTIFUL! This is a true gem. This family home sits next to one of the most sought after schools in Ancaster, Rousseau School. The fully fenced outdoor space is an entertainer's dream featuring a stunning saltwater pool with automation, variable-speed pump, built-in cushioned steps & programmable 2x10 LED lighting system for vibrant light shows. The pool area also includes a heater & is Wi-Fi operated. Enjoy relaxing in the 7-seater Jacuzzi hot tub & marvel at the beautifully landscaped private gardens. The exterior features exquisite front & back decks with composite materials, glass for unobstructed views & a professionally installed lighting system, all part of the 2019 renovation. A stone pathway leads to the lovingly designed front gardens while a shed with double-lined walls & shaker shingles adds charm. Inside you'll find thoughtful upgrades such as remote control blinds in the kitchen, top-of-the-line Anderson windows & doors, Grohe faucets & beautiful hardwood floors throughout. The living room is open to the elevated kitchen with a breakfast bar, desk, built-in cabinets with bench seating, stainless steel appliances, granite counters & updated kitchen cabinets. The sunroom offers an incredible view of the backyard oasis with an electric fireplace, creating a peaceful retreat. There are 3 bedrooms, the primary with its own balcony to enjoy your morning coffee & an updated 4 piece bathroom. The basement has another 2 bedrooms/dens, secondary recreation room, 3 piece bathroom, laundry room & access to the garage. The home also boasts a new stone-surround Valour gas fireplace & superior vinyl flooring in the lower level. Recent exterior renovations: Modern siding, stonework, new eaves & fascia (all done in 2022). Bonus feature: Tesla/EV charger. Situated in the desirable Mohawk Meadows this home is steps away from a beautiful park, walking trails & shopping with easy access to highways. A truly exceptional location!! (id:60626)
Keller Williams Complete Realty
173 Cayuga Avenue
Ancaster, Ontario
UNIQUE & BEAUTIFUL! This is a true gem. This family home sits next to one of the most sought after schools in Ancaster, Rousseau School. The fully fenced outdoor space is an entertainer's dream featuring a stunning saltwater pool with automation, variable-speed pump, built-in cushioned steps & programmable 2x10 LED lighting system for vibrant light shows. The pool area also includes a heater & is Wi-Fi operated. Enjoy relaxing in the 7-seater Jacuzzi hot tub & marvel at the beautifully landscaped private gardens. The exterior features exquisite front & back decks with composite materials, glass for unobstructed views & a professionally installed lighting system, all part of the 2019 renovation. A stone pathway leads to the lovingly designed front gardens while a shed with double-lined walls & shaker shingles adds charm. Inside you'll find thoughtful upgrades such as remote control blinds in the kitchen, top-of-the-line Anderson windows & doors, Grohe faucets & beautiful hardwood floors throughout. The living room is open to the elevated kitchen with a breakfast bar, desk, built-in cabinets with bench seating, stainless steel appliances, granite counters & updated kitchen cabinets. The sunroom offers an incredible view of the backyard oasis with an electric fireplace, creating a peaceful retreat. There are 3 bedrooms, the primary with its own balcony to enjoy your morning coffee & an updated 4 piece bathroom. The basement has another 2 bedrooms/dens, secondary recreation room, 3 piece bathroom, laundry room & access to the garage. The home also boasts a new stone-surround Valour gas fireplace & superior vinyl flooring in the lower level. Recent exterior renovations: Modern siding, stonework, new eaves & fascia (all done in 2022). Bonus feature: Tesla/EV charger. Situated in the desirable Mohawk Meadows this home is steps away from a beautiful park, walking trails & shopping with easy access to highways. A truly exceptional location!! (id:60626)
Keller Williams Complete Realty
A - 349 Oakwood Avenue
Toronto, Ontario
Conveniently Located At Oakwood Ave And Rogers Road, This Is Your Chance To Own Multiple Units! The Main Floor Is A Commercial Unit, The Second Level Is A 3Bedroom 1Bathroom Residential Unit, The Basement Is Finished With A 1Bedroom 1Bathroom. Access To The Patio Is Only Through The Main Level. Property Is Being Sold In "As Is Condition". (id:60626)
RE/MAX Metropolis Realty
167 Governors Road E
Paris, Ontario
A rare opportunity awaits just outside St. George. Tucked away along a winding driveway, this beautifully maintained three-bedroom home sits on 2.5 acres of peaceful, secluded countryside—offering the perfect blend of rural charm and proximity to the city. Meticulously cared for by the original owners, the home features a spacious and inviting layout. The bright living and dining rooms showcase elegant hardwood floors, while the generous family room, complete with a cozy fireplace, provides a warm and welcoming space for gatherings. Upstairs, you'll find three well-proportioned bedrooms, offering comfort and privacy for the whole family. One of the home's standout features is the sunroom located just off the family room. Framed by large windows, it offers serene views of the ravine below, with its lush greenery and gentle stream—a perfect spot to unwind and enjoy the natural beauty that surrounds you. Combining the tranquility of country living with the convenience of being just minutes from town, this exceptional property is a true sanctuary. Your country home awaits (id:60626)
RE/MAX Twin City Realty Inc.
4 Elm Street
Ingersoll, Ontario
**NEWLY DONE CONCRETE DRIVEWAY**A GRAND NEW LUXURY 3615 Sq Ft HOME ON A BIG 64' FT (EAST FACING) LOT with 3 Car Oversize Garage (Tandem) + 6 Car Parkings on Driveway = Total 9 Parking Spots (NEWLY BUILT HOME FROM A QUALITY BUILDER: ASTRO HOMES) A Simply Gorgeous Home w/GRAND DOUBLE DOOR Entry (on a Big Lot 64 x 126 ft lot). A King Size Mater Bedroom with 5 pc Enuite & Walk-In Closet. All 2nd Floor Bedrooms have a Walk-In Closets & Attached Ensuites**in total 5 BR 4.5 WR**MOST CONVENIENT 2ND FLOOR LAUNDRY**(LOADED with Upgrades) 12 x 24 Tiles on main & 2nd, Engineered Hardwood on Main with Matching Natural Oak Stairs, California Ceilings (9ft on Main Floor), A Good Size Kitchen with Quartz Counters, Extended Upper Cabinets, Superior Baseboards & Casings, Bigger Basement Windows.**A BONUS GUEST SUITE with Separate Entrance on Main Floor**ANOTHER BONUS is an UPPER FLOOR LOFT/FAMILY ROOM**Brand New Home in BEAUTIFUL Mature(ELM ST)Neighbourhood w/Easy Access to Hwy 401.(BRAND NEW = NEVER LIVED IN)NICE UPGRADED HOME>DIRECTLY FROM BUILDER. Separate Side Entrance for Basement Included. 7 yr Tarion Warranty for this New Home. **EXTRAS** Brand New Home in BEAUTIFUL Mature(ELM ST)Neighbourhood w/Easy Access to Hwy 401.(BRAND NEW = NEVER LIVED IN)NICE UPGRADED HOME>DIRECTLY FROM BUILDER. Separate Side Entrance for Basement Included. 7 yr Tarion Warranty for this New Home. (id:60626)
RE/MAX Real Estate Centre
10 Mcgovern Lane
Paris, Ontario
Welcome to your dream home, a stunning over 3,000 sq. ft. residence featuring exquisite upgrades throughout! Wonderful feature you will notice is the grand entrance way with 18 ft ceiling view and the extra long doors allowing for natural light to shine at its best. This exceptional home boasts a spacious living/dinning room, perfect for entertaining, along with a versatile den or office space. The heart of the home is an inviting eat-in kitchen with an ample walk in pantry adjacent to the family room, creating a seamless flow for gatherings. Also, you will find on the main floor the laundry area which is also the entrance from the garage that comes with a Tesla wall charger. Upstairs, you’ll find four generously sized bedrooms, each with convenient access to a bathroom—two of which are en suite, ensuring comfort and privacy for your family. The principal bedroom is truly remarkable, offering expansive views of the backyard, 2 luxurious walk-in closets (1 for him, 1 for her) and a lavish bathroom complete with a separate tub/shower. Additionally, the home features the basement with its own exterior entrance, providing the perfect opportunity for extra income or a private space for family members ready for your final touches. Throughout the house, elegant hardwood flooring sets a warm tone, while the bedrooms are adorned with beautiful, plush berber carpet. Don’t miss your chance to make this exquisite property your new home! (id:60626)
Royal LePage Brant Realty
173 Old Onondaga Road E
Brantford, Ontario
Welcome to 173 Old Onondaga Road E, a beautifully crafted custom two-storey home nestled on a breathtaking 1.84-acre lot, surrounded by picturesque farmland, wooded areas, and some of the most stunning sunrises and sunsets you’ll ever see. This property offers 3+1 bedrooms, 3.5 bathrooms, an oversized single-car garage, and an impressive 32’ x 32’ detached shop. With an on-ground pool and deck ready for summer enjoyment, this home truly has it all! Drive up the expansive driveway — with room for 20+ vehicles — and you’ll immediately appreciate the curb appeal and welcoming front porch. Inside, you’re greeted by soaring cathedral ceilings and oversized windows that fill the space with natural light. Newly installed engineered hardwood and ceramic floors flow seamlessly throughout. The generous family room offers open sightlines to the fully renovated kitchen, which boasts crisp white cabinetry, waterfall quartz countertops, abundant storage, and stainless steel appliances. A spacious dining area, perfect for hosting 10+ guests, provides stunning views of the backyard year-round. The main floor also features a large bedroom with a full bathroom nearby — ideal for guests — plus a custom mudroom with built-ins and a convenient powder room just off the garage. Upstairs, the expansive primary suite includes two closets and a gorgeous, fully updated 5-piece ensuite with double vanity, glass-enclosed shower, and a soaker tub. A second bedroom with its own ensuite and a thoughtfully designed laundry area with custom cabinetry complete the upper level. Need more space? The finished basement offers a large recreation room, a fourth bedroom, and plenty of storage. Additional highlights include solar panels earning over $0.80/kWh, a massive 32’ x 32’ shop with 100-amp service, and ample room to work, play, and unwind. This one-of-a-kind property combines the serenity of country living with modern updates and convenience — the perfect place to call home. (id:60626)
Revel Realty Inc
201 Northern Avenue
Trent Lakes, Ontario
Welcome to your private year-round retreat where luxury meets lifestyle on 5.5 beautifully landscaped acres. This custom-built 2020/2021 bungalow offers over 3,200 sq.ft. of thoughtfully designed living space, paired with an incredible outdoor setting that feels like your own personal resort. At the heart of the property lies a stunning spring-fed pond complete with a waterfall feature, sandy beach patio area perfect for summer entertaining, relaxing, or simply enjoying nature at its best. Step inside to a bright, spacious foyer that opens to a dedicated home office, powder room & laundry. The open-concept main living area impresses with high-end finishes throughout, including quartz countertops, premium cabinetry & top-tier appliances. A propane fireplace anchors the cozy living room, while the adjacent dining area opens to a 13' x 13' screened-in porch-ideal for bug-free evenings under the stars. The primary suite is a true sanctuary, offering tranquil pond views, a walk-in closet & a spa-inspired 5-piece ensuite featuring a custom oversized shower & deep soaker tub. Downstairs, the fully finished walkout basement expands your living space with a large recreation room, built-in wet bar, home gym, two additional bedrooms, a full bath & ample storage. Walk out to the patio & take in breathtaking views of the pond & backyard. Designed for comfort & efficiency, the home features full ICF construction, a metal roof, in-floor heating in the 30' x 30' attached garage & on-demand hot water system. The 200-amp panel is wired for a welder, air compressor. Outside, enjoy covered front & back porches, a wrap-around driveway, dedicated RV/boat parking & low-maintenance landscaping with plenty of room for pets, kids, or guests. Located on a paved municipal road with school bus service, just steps from a public boat launch with access to the Trent Severn Waterway, walking distance to the local community centre, this home offers the best rural living with unbeatable convenience. (id:60626)
Ball Real Estate Inc.
5 - 2228 Turnberry Road
Burlington, Ontario
Welcome to this upscale lifestyle in one of Millcrofts most sought-after locations! Backing onto the 16th fairway, this open concept Bungaloft features a main floor primary bedroom with 4 piece ensuite with soaker tub, WIC & O/L the Golf Course. Open concept main floor with family sized kitchen, granite counter tops + walk out to patio, overlooking the golf course. The living room features hardwood floors, gas fireplace & vaulted ceilings open to the loft above. Huge windows flood the beautiful home with natural light thru the main floor. The 2nd floor loft features a 2nd large bedroom, WICC, 4-piece bath & open concept den/office - overlooking the main floor below. Double garage, main floor laundry, new broadloom, roughed-in Bath in basement & much more! Conveniently close to all amenities - shopping, parks, highways, restaurants. +++ A must see! (id:60626)
RE/MAX Professionals Inc.
476 De La Cote
Grande-Digue, New Brunswick
*** STUNNING WATERFRONT PROPERTY // RAISED LOT WITH ROCK WALL // FORCED AIR HEAT PUMP // GENERATOR *** Welcome to 476 De La Cote, a CUSTOM-BUILT beachfront home offering amazing views and access to sandy shores where youll walk long distances at low tide. SOLIDLY BUILT with STONE and CAPE COD siding, AZEC siding on waterfront wall, and TRIPLE-PANE front windows. Once inside, discover the main living areas SOARING CATHEDRAL CEILING (20 ft+), MASSIVE WINDOWS, and 3-ZONE SPEAKER system! Enjoy the open-concept layout: living room with PROPANE FIREPLACE/STONE SURROUND, dining area, and modern kitchen showcasing 13FT GRANITE ISLAND and WALK-IN PANTRY with barn door. Completing this level: den with electric fireplace, laundry room, 5pc bath with CUSTOM SHOWER, SOAKER TUB and DUAL GRANITE VANITY, and primary bedroom with large windows OVERLOOKING THE WATER, WALK-IN CLOSET and MAKEUP STATION. Upstairs, youll love the multi-purpose, open-to-below LOFT with custom glass railing, spare bedroom, 3pc bath, and closet/office. Basement has garage access, games room, storage rooms, cedar closet, and workshop. More outstanding features: 3-zone forced-air heat pump, air exchanger, water softener, central vac, WHOLE HOUSE AUTOMATIC GENERATOR, QUADRUPLE WIDE paved driveway, HEATED GARAGE/EPOXY FLOOR, UNDERGROUND DRAINAGE, PRESSURE TREATED FRONT DECK, REAR CONCRETE EXPOXY PATIO, PERGOLA, HOT TUB, and EXTENSIVE LANDSCAPING/STONEWORK for land protection. Lot beside also available. (id:60626)
Creativ Realty
2217 Lancaster Crescent
Burlington, Ontario
Situated in a very desirable area of Brant Hills. This meticulously and updated 4 level backsplit is close to transit, highways QEW, 407 and the 403. Nearby is shopping , schools, recreation centre, library. Up the road is the Niagara escarpment with golfing and hiking for the outdoor person. The exterior of the home is maintenance free brick and aluminum siding. The property has manicured gardens is completely fenced and also has a gas line to hook up to your BBQ. Plenty of social gathering areas. The interior offers hardwood on the main and bedroom level. The only carpeting is on the stairs . The kitchen has lovely white cabinets and solid surface countertops. Appliances are included. The gas stove has 6 burners and is from the GE cafe collection.(2020). The dishwasher was replaced in 2020 as well. There are garden doors that lead to a 3 season sunroom with its separate heating /ac system. From the sunroom you can access the backyard or the double car garage. (Mancave) The main bathroom offers a vanity with double sinks, a storage unit, separate makeup vanity and glass enclosed shower. All redone in 2019. The bedroom level has 3 good sized bedrooms. The primary bedroom has ensuite privilege and a wall to wall closet system. On the lower level the great room is finished in shiplap has laminate floors and a gas fireplace.. As well, there is a 4th bedroom and a 3 pce bathroom. The basement level has a rec room, the laundry room and a 5th bedroom. (id:60626)
Royal LePage Burloak Real Estate Services
2217 Lancaster Crescent
Burlington, Ontario
Situated in a very desirable area of Brant Hills. This meticulously and updated 4 level backsplit is close to transit, highways QEW, 407 and the 403. Nearby is shopping , schools, recreation centre, library. Up the road is the Niagara escarpment with golfing and hiking for the outdoor person. The exterior of the home is maintenance free brick and aluminum siding. The property has manicured gardens is completely fenced and also has a gas line to hook up to your BBQ. Plenty of social gathering areas. The interior offers hardwood on the main and bedroom level. The only carpeting is on the stairs .The kitchen has lovely white cabinets and solid surface countertops. Appliances are included. The gas stove has 6 burners and is from the GE cafe collection.(2020). The dishwasher was replaced in 2020 as well. There are garden doors that lead to a 3 season sunroom with its separate heating /ac system. From the sunroom you can access the backyard or the double car garage. (Mancave) The main bathroom offers a vanity with double sinks, a storage unit, separate makeup vanity and glass enclosed shower. All redone in 2019. The bedroom level has 3 good sized bedrooms. The primary bedroom has ensuite privilege and a wall to wall closet system. On the lower level the great room is finished in shiplap has laminate floors and a gas fireplace. As well, there is a 4th bedroom and a 3 pce bathroom. The basement level has a rec room, the laundry room and a 5th bedroom. (id:60626)
Royal LePage Burloak Real Estate Services
4 Elm Street
Ingersoll, Ontario
**NEWLY DONE CONCRETE DRIVEWAY**A GRAND NEW LUXURY 3615 Sq Ft HOME ON A BIG 64' FT (EAST FACING) LOT with 3 Car Oversize Garage (Tandem) + 6 Car Parkings on Driveway = Total 9 Parking Spots (NEWLY BUILT HOME FROM A QUALITY BUILDER: ASTRO HOMES) A Simply Gorgeous Home w/GRAND DOUBLE DOOR Entry (on a Big Lot 64 x 126 ft lot). A King Size Mater Bedroom with 5 pc Enuite & Walk-In Closet. All 2nd Floor Bedrooms have a Walk-In Closets & Attached Ensuites**in total 5 BR 4.5 WR**MOST CONVENIENT 2ND FLOOR LAUNDRY**(LOADED with Upgrades) 12 x 24 Tiles on main & 2nd, Engineered Hardwood on Main with Matching Natural Oak Stairs, California Ceilings (9ft on Main Floor), A Good Size Kitchen with Quartz Counters, Extended Upper Cabinets, Superior Baseboards & Casings, Bigger Basement Windows.**A BONUS GUEST SUITE with Separate Entrance on Main Floor**ANOTHER BONUS is an UPPER FLOOR LOFT/FAMILY ROOM**Brand New Home in BEAUTIFUL Mature(ELM ST)Neighbourhood w/Easy Access to Hwy 401.(BRAND NEW = NEVER LIVED IN)NICE UPGRADED HOME>DIRECTLY FROM BUILDER. Separate Side Entrance for Basement Included. 7 yr Tarion Warranty for this New Home. **EXTRAS** Brand New Home in BEAUTIFUL Mature(ELM ST)Neighbourhood w/Easy Access to Hwy 401.(BRAND NEW = NEVER LIVED IN)NICE UPGRADED HOME>DIRECTLY FROM BUILDER. Separate Side Entrance for Basement Included. 7 yr Tarion Warranty for this New Home. (id:60626)
RE/MAX Real Estate Centre Inc.
476 Britannia Avenue E
Oshawa, Ontario
Welcome to this stunning Jeffery-built executive home in prestigious, sought-after Kedron, ideally positioned on a premium landscaped lot backing onto Kedron Dells Golf Course. This residence exudes elegance and thoughtful design throughout. Step inside to soaring 9-ft ceilings and multiple vaulted areas reaching up to 13 ft, complemented by curved architectural walls and a graceful spiral staircase to the lower level. Sophisticated wainscoting, pot lights, and arched windows add timeless charm, while the cozy gas fireplace invites relaxation. A culinary showpiece, this thoughtfully designed kitchen offers a generous pantry, built-in desk, and a sunlit window overlooking the serene backyard. Step outside to your private oasis, featuring a gazebo and shed perfect for quiet mornings or entertaining guests. Retreat to the luxurious primary suite offering two walk-in closets and a spa-like 5-piece ensuite bath. This home also features a premium roof, tankless water heater, and a full water filtration and softening system, offering style, quality and comfort. This is executive living at its finest. An exceptional opportunity in this highly sought-after Oshawa neighbourhood. (id:60626)
RE/MAX Rouge River Realty Ltd.
235 Loch Erne Road
Mcdougall, Ontario
Welcome to your dream getaway! This custom-built log home on Vowel Lake offers over 2200sq.f of Living Spece and features 188 feet of easy-access shoreline with breathtakingviews of serene Crown Land. Located on a maintained municipal road foryear-round accessibility, it ensures easy winter visits.Inside, enjoy a spacious great room with vaulted ceilings and a cozydouble-sided fireplace, complemented by warm wide plank pine floors.The main floor boasts a luxurious principal bedroom with a 4-pieceensuite, while kids will adore the charming loft bedroom.Relax in the beautiful 4-season sunroom offering panoramic lake viewsor step out to the sun-soaked, south-facing decks. The fully finishedwalkout lower level enhances your experience with a private suite,family room, and den, ideal for guests.Catch unforgettable western sunsets from the expansive decks or unwindin the lakeside bunkie and sauna. The property also features areliable water source from a well, equipped with a water treatmentsystem, a Generac inline backup power system for peace of mind, andfast-speed Starlink Internet to keep you connected. With smart Wi-Fithermostats, ample parking for recreational toys, and beautifullylandscaped grounds, this property is a true lakeside haven.Just 20 minutes from Parry Sound and easily accessible from the GTA,this one-of-a-kind Northern log lake house on Vowel Lake is the idealescape you've been dreaming of! (id:60626)
Right At Home Realty
74 Pinebrook Circle
Caledon, Ontario
Spacious, Bright Bungalow in Sought-After Valleywood, Caledon. Beautifully renovated ( more than 150k in renos) this spacious bungalow features a fully accessible main floor with no steps plus a finished basement apartment with a separate entrance.The open-concept main floor boasts a luxurious kitchen with a breakfast bar and eat-in area, overlooking a sunroom with walk-out access to a deck and two laundries. A large family room with cathedral ceilings and a gas fireplace provides a warm and inviting atmosphere. The living and dining rooms feature elegant hardwood flooring throughout.The basement with a convenient separate entrance includes two generous bedrooms with oversized windows, a recreation room, a 4-piece washroom, laundry area, a hobby room with ample storage and a fully renovated kitchen. Additional highlights include: - Glass railings on all stairs - Double garage ( with custom renovation & insulated doors to use it as recreation room even in winter) and driveway parking for up to 6 vehicles (no sidewalk to maintain) - Enclosed front porch - New concrete driveway with a very ice landscaping & planter box with a value of 15k - Spacious backyard with an in-ground sprinkler system Conveniently located with easy access to Highway 410, and surrounded by nature trails, parks, schools, places of worship, recreation centres, and shopping. Valleywood is one of Caledons most exclusive and desirable communities offering both tranquility and accessibility. This is not a legal basement apartment. Owners do not warrant retrofit status of the basement. (id:60626)
Real Estate Advisors Inc.





