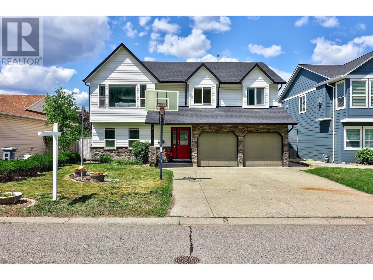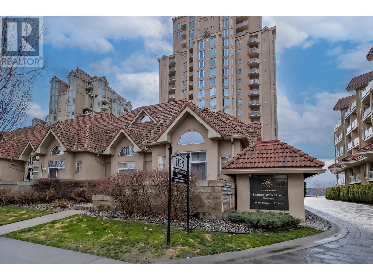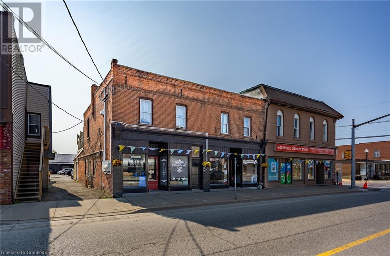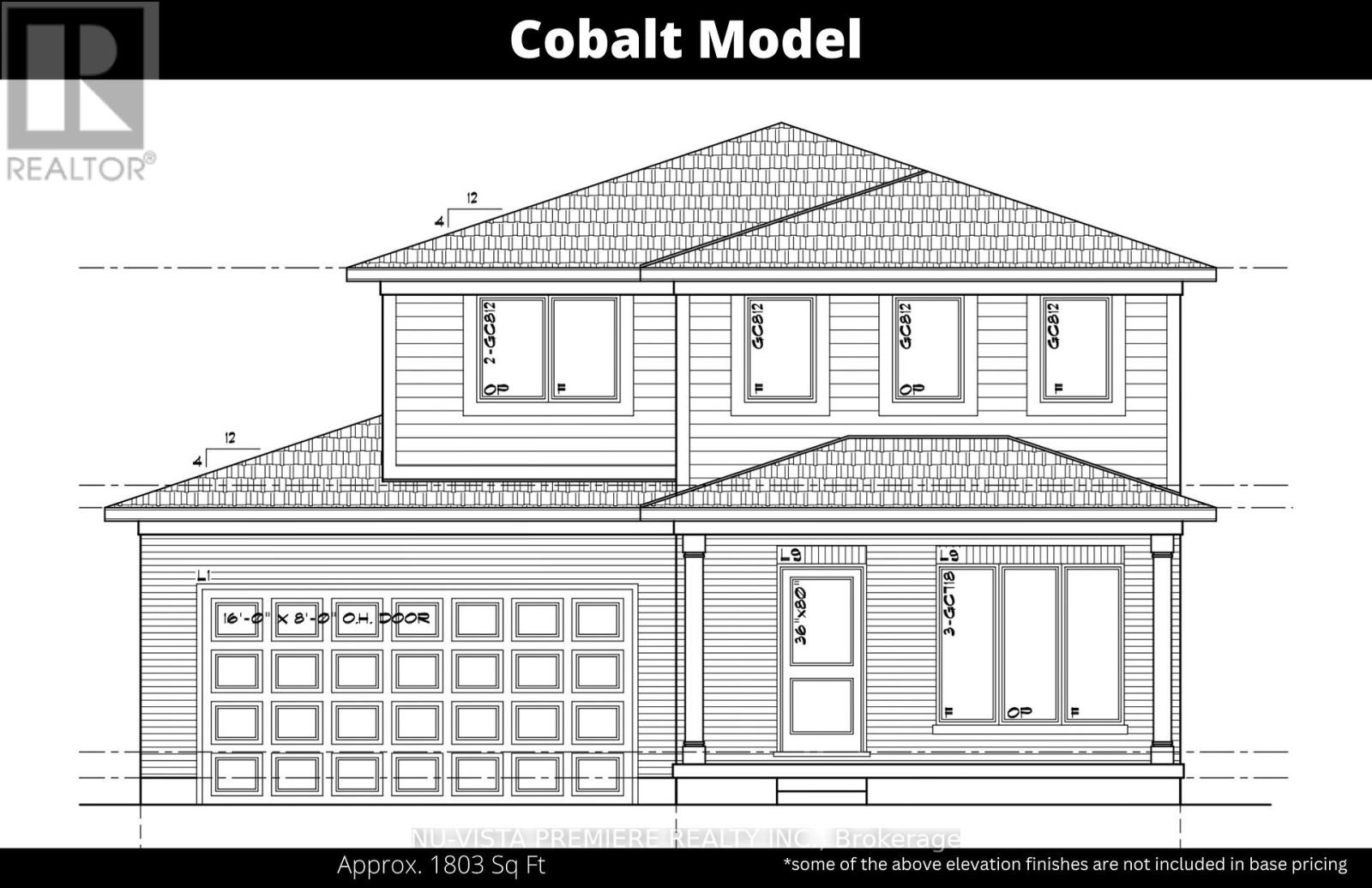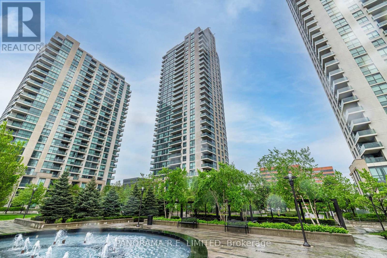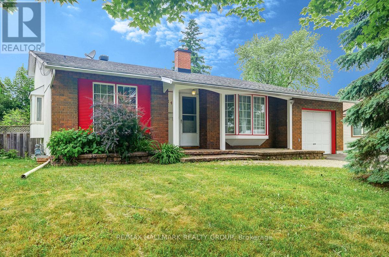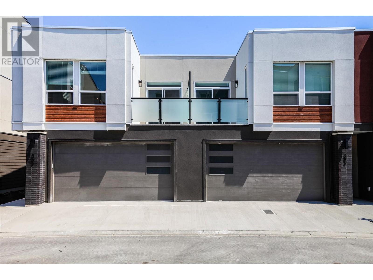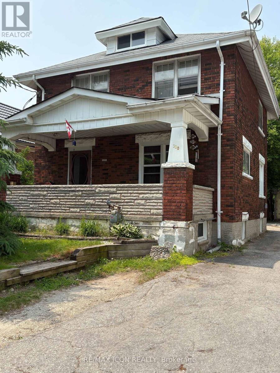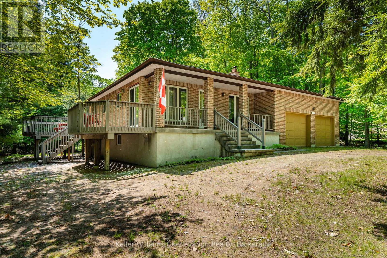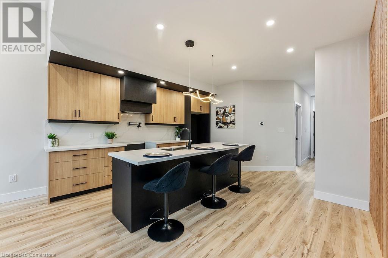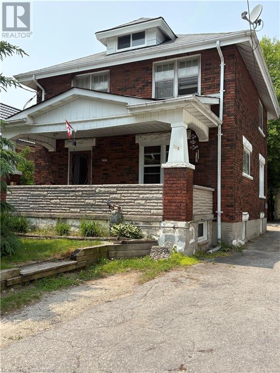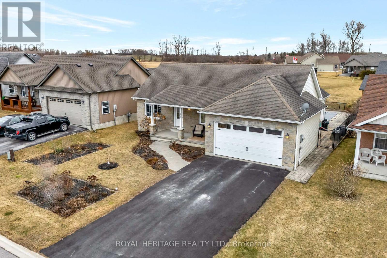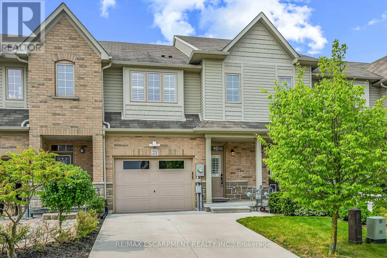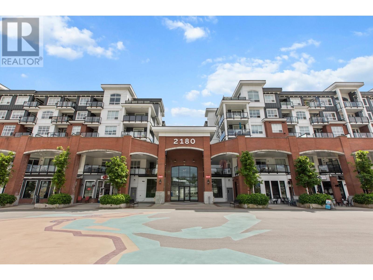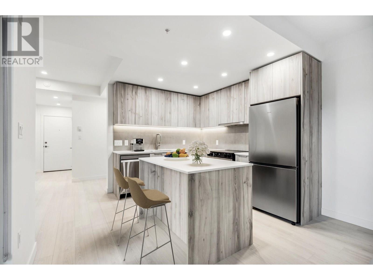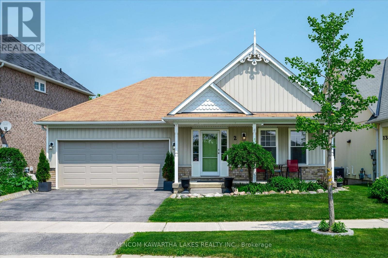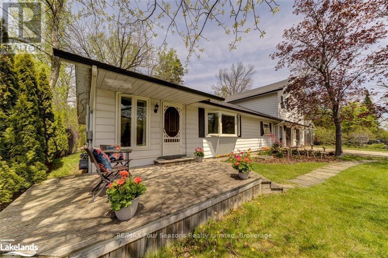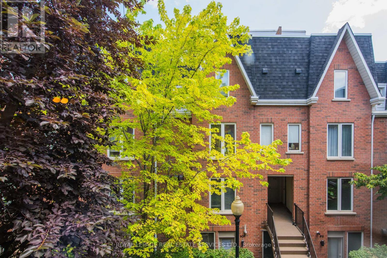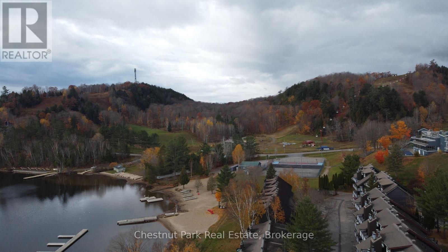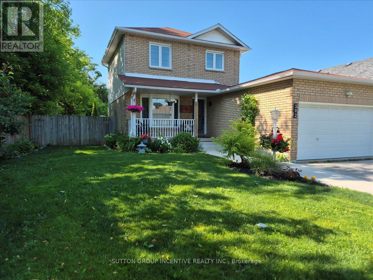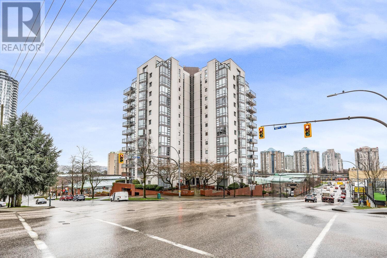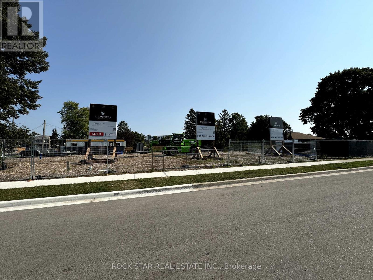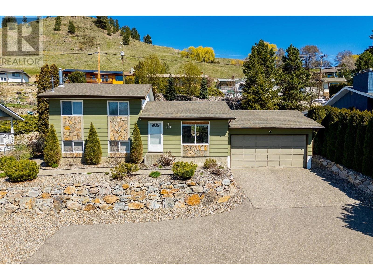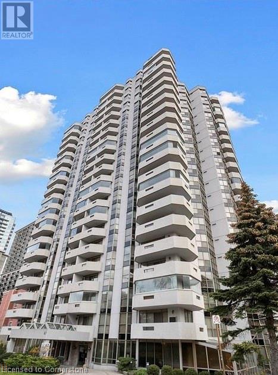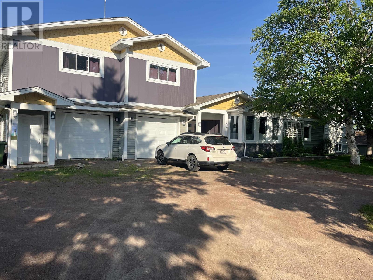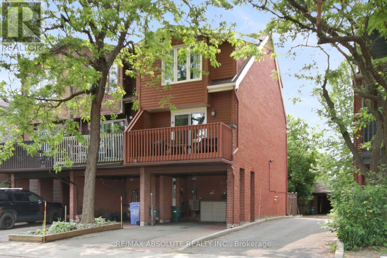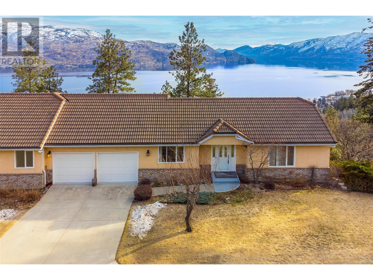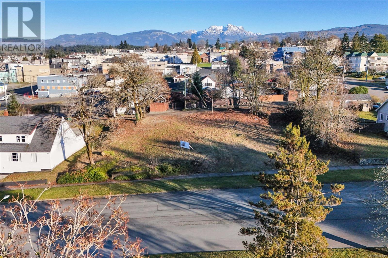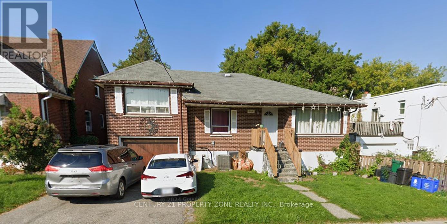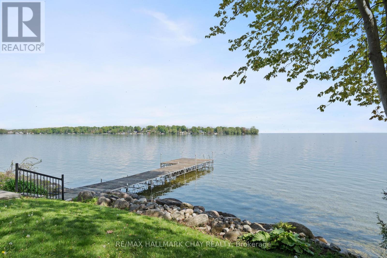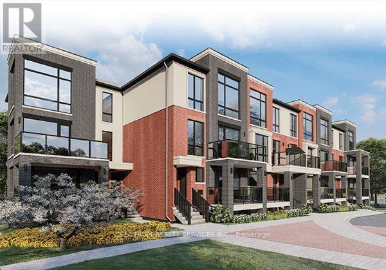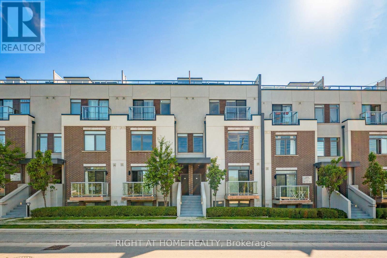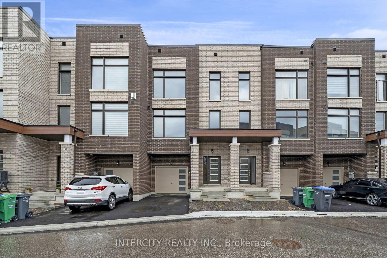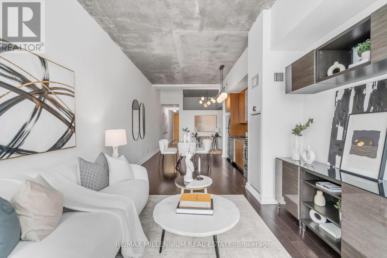2697 Shoreacres Road
Castlegar, British Columbia
Welcome to 2697 Shoreacres Road! This is the first time this home has been offered for sale. The charming 4-bedroom, 3-bathroom home is nestled on 4 acres of flat, usable land, offering a blend of comfort and convenience and possesses ample space to build a second home on the property. The spacious main floor with over 1600 sqft, has been beautifully updated, providing a modern touch while maintaining a cozy atmosphere. The bright and cheery sunroom is a versatile space, perfect for relaxation, entertaining, or a home office. The basement is fully finished and includes a second kitchen, ideal for a basement suite mortgage helper. For the hobbyist or handyman, there?s a detached shop ready for your projects. The property also features a paved driveway, single garage, and a fenced garden area complete with a greenhouse for the green thumb in the family. Located just a 2-minute walk from the beautiful Kootenay River, this property is perfectly positioned between Nelson and Castlegar, offering the best of both towns. Families will appreciate being minutes away from Brent Kennedy and Mount Sentinel schools, which provide your kid's education from kindergarten right through to graduation. Shoreacres is a prime location and is the perfect place to call home! (id:60626)
Coldwell Banker Executives Realty
2506 Nechako Drive
Kamloops, British Columbia
Welcome to 2506 Nechako Drive. This well appointed, updated family home is across the street from Juniper Elementary. Bright open space kitchen, dining and living. Featuring 5 bedrooms and 3 bathrooms. There is custom built-in solid wood cabinetry & shelving and finishing throughout the home. Lovely use of tile in the kitchen and bathrooms to match. Huge covered sundeck on main level that is perfect for entertaining. Here you can enjoy a peek-a-boo view of the City & Kamloops Lake. Sundeck also has hot tub w/privacy glass that steps out from primary bedroom. Basement level has wooden deck that steps out to above ground pool. Private backyard with storage shed and space to garden if desired. Roof 2017. Furnace 2021. HWT 2016. 125 amp service. Central vac. Central AC. UG sprinklers. Garburator. Natural gas BBQ hookup on sundeck. Double garage with plenty of storage space. Very desirable family neighbourhood. Kids can walk to school. Close to walking trails, biking and Kamloops skating arena. Updates are done, so you can move in and enjoy with your family! Contact listing agent Kip with your questions! (id:60626)
Exp Realty (Kamloops)
1128 Sunset Drive Unit# 101
Kelowna, British Columbia
Experience the ultimate Okanagan lifestyle at Sunset Waterfront Resort! This 2 bedroom, 2 bathroom end unit townhome offers a prime waterfront location with unbeatable amenities. Featuring vaulted ceilings, an open concept layout, and a cozy gas fireplace, this home is bright and designed for entertaining. The primary suite boasts a private ensuite, while the spacious 340 sq. ft. terrace extends your living space outdoors. Enjoy the convenience of both street level and parkade access. Sunset Waterfront Resort is packed with amenities, including indoor and outdoor pools, hot tubs, a fitness center with lake views, a conference room, secured bike storage, and a pickleball/tennis court. Pet/rental friendly and your strata fees cover geothermal heating and cooling. Don’t miss this opportunity to own a piece of paradise in Kelowna’s vibrant waterfront district! (id:60626)
Royal LePage Kelowna
10 Main St Street N
Hagersville, Ontario
Prime Commercial Investment Opportunity. Discover an exceptional chance to own a versatile commercial property in the heart of Hagersville’s thriving downtown. This well-maintained building offers multiple income streams and excellent growth potential. Situated on Main Street North, this high-visibility property enjoys steady foot traffic and easy access to local amenities, making it ideal for both residential and commercial tenants. The building features two 1-Bedroom Apartments (With one currently tenanted), and two Business Spaces on the main floor. Whether you're an investor, a business owner looking to expand, or an entrepreneur ready to take over a thriving operation, this property offers many possibilities. Versatile Purchase Option: Buy the building alone or secure it with the existing, well-established business (See MLS Listing ID's: 40695150 & 40695152). Seize this unique investment opportunity and take advantage of Hagersville's growing community and commercial landscape. Call today to schedule a private viewing and explore your future at 10 Main Street North. (id:60626)
RE/MAX Erie Shores Realty Inc. Brokerage
Lot 27 Watts Drive
Lucan Biddulph, Ontario
Discover the perfect opportunity to own a stunning, to-be-built home in the highly sought-after Olde Clover Village. This thoughtfully designed residence boasts 1,803 square feet of living space, combining timeless elegance with modern convenience. The spacious kitchen will be adorned with beautiful 36 upper cabinets and luxurious quartz countertops, creating a space that's both functional and stylish. Rich hardwood flooring will flow seamlessly throughout the main level, enhancing the home's warm, inviting atmosphere. Retreat to the exquisite master suite, where a spa-like ensuite awaits, complete with quartz countertops and all the luxury finishes you've come to expect. The attention to detail in every room is evident, ensuring a home that is as beautiful as it is practical. Nestled within a community that is renowned for its excellent schools and an abundance of amenities, this home is just a short drive to Masonville Mall in London, offering both peace and convenience. (id:60626)
Nu-Vista Premiere Realty Inc.
2110 - 215 Sherway Gardens Road
Toronto, Ontario
No expenses spared! Beautiful and fully Renovated 2 Bedroom 2 Bathroom corner unit at high in demand One Sherway. This unit has it all! Upon entering the welcoming Foyer you'll notice that the unit has been updated with Luxury Vinyl Floors throughout complimented by new baseboards along with modern black hardware on all doors. The open concept Living/Dining Room has floor to ceiling windows along with a Walk-Out. The highlight is a brand new Custom Kitchen featuring waterfall quartz counters and matching backsplash, new modern cabinets with metal inlay, and Stainless Steel Appliances. The Primary Bedroom has plenty of space for additional furniture, large closet, and a 4-Piece Ensuite with new Vanity. The 2nd Bedroom also has a large closet and is located steps from 3-Piece Bathroom, also with new Vanity. Finally your large corner Balcony with 270 degree vista and views of the City and Lake. Located in Tower 3 with lower maintenance fees. Enjoy Resort-Style Amenities such as the Indoor Pool, Hot Tub, Gym, Games Room, Party Room, Guest Suites & More! Steps To TTC, Upscale Sherway Gardens. Quick Access To Major Hwys. Go Station, Parks, & Trails. Come see this Incredible unit today! (id:60626)
Panorama R.e. Limited
28 Quaker Road
Welland, Ontario
Welcome to 28 Quaker Road, located in Welland's highly sought-after North End! This raised bungalow offers space, style, and flexibility with 3+2 bedrooms, 2 full bathrooms and over 2000 sqft of finished living. The main floor stuns with a freshly painted, completely open-concept layout, soaring vaulted ceilings, and endless room for entertaining. Downstairs, discover a fully private in-law suite with its own separate entrance, private laundry, full kitchen with built-in dishwasher, and even a secluded side patio for outdoor relaxation. Parking? No problem, there's a huge driveway that fits 9 cars plus a double garage. All this in an unbeatable location just minutes to the highway, Seaway Mall, Niagara College, and every convenience you could want. (id:60626)
Revel Realty Inc.
2149 Hubbard Crescent
Ottawa, Ontario
Fabulous opportunity to purchase a 4bed/2bath backsplit single on a quiet, family friendly crescent in the heart of Beacon Hill North. Much larger than it looks. Main level features site-finish hardwood floors in living and dining rooms. Living room features recessed lighting, wood fireplace, and bay window. Bright white kitchen with plenty of cabinetry including short peninsula island/seating area with stools. Upper level has site-finish hardwood throughout the three bedrooms. Large primary bedroom with large closets. Two other bedrooms and 3pc bathroom including walk-in shower. Lower level with family room, access to a large solarium providing access to rear yard, plus 4th above-grade bedroom. Updated 3pc bathroom with walk-in shower and skylight. Laundry on this level. Basement has utility room, storage, workshop and carpeted Den. Fairly large crawl space a bonus for extra storage. Large backyard with deck, gazebo. Home awaits your personal design/touch. Bus Transit at your doorstep including Montreal Rd LRT Station (LATE FALL 2025). Minutes to Highway 174. Located within the catchment area of Colonel By High School. A short jaunt to the Ottawa River and Ottawa's Multi-Use Capital Pathway. Call today for a showing! (id:60626)
RE/MAX Hallmark Realty Group
610 Academy Way Unit# 114
Kelowna, British Columbia
MOVE IN NOW! A town home with income potential? YES, we have those. AcademyRidge is a unique development adjacent to the UBCO campus that offers great live/rent/income opportunities. These creative, one of kind designed homes are meant to help out the modern family get into their first home or for investors to maximize returns. How about a one bedroom self contained living space with the addition of two separate entrance boarding units that are perfect to rent out to students. Yes, two short term or long term income producing rooms included in a townhome. Prices start in the mid $700's and if you are a first time buyer there is no GST or PTT. That is a savings of over $50k. Not only that but the seller is offering one year of FREE strata fees on all released units. These homes are already the best priced New Construction townhomes in the Valley, now they just got better. Besides the value portion of the equation you can't beat the location. Walk to the UBCO campus, 5 min to the airport, shopping is 5 minutes away and the award winning RAIL TRAIL that links to downtown and places north is only 5 minutes away. All homes come with modern fixtures and features such as stainless steel kitchen appliance, full size laundry units, ice cold central A/C, with forced air gas heat, all window coverings and a side-by-side two car garage. Buy and live or buy and rent or buy for your kids while they attend UBCO. At this price, why rent? Open House every Wed and Thurs 12-3PM Unit #115. (id:60626)
Coldwell Banker Horizon Realty
320 Guelph Street
Kitchener, Ontario
HUGE INVESTMENT OPPORTUNITY! This solid brick 2+-storey home sits on an extra deep 200 ft lot. R-6 zoning allows for multiple development uses. This three unit building has a main floor 1 bedroom unit that features an updated kitchen and bathroom and a walkout to the deck. The basement unit has 1 bedroom with a walk-in closet and features an updated kitchen and bathroom plus a separate side entrance. The two upper floors have 2 bedrooms and extra storage in the walk-up attic. Rent out all the units or live in one and use the others as income helpers. Coin operated laundry machines on site. Lots of parking for all units. Centrally located on the border of Kitchener and Waterloo. Easy access to the LRT, Expressway, Grand River Hospital, Downtown Kitchener and Uptown Waterloo. (id:60626)
RE/MAX Icon Realty
134 Tall Pines Drive
Tiny, Ontario
Welcome to 134 Tall Pines Drive, located in the heart of Tiny, Ontario and the nicest beaches Canada has to offer. This solidly built 3-bedroom, 1-bathroom home offers the perfect blend of comfort, space, and privacy. Set on a beautifully treed lot, the property backs onto peaceful green space, providing a serene backyard retreat. Enjoy outdoor living on the large deck, ideal for summer barbecues or relaxing in nature. The home features a spacious double attached garage and a full, unfinished basement offering endless potential for additional living space, a workshop, or storage. Just a short walk to the beach, this home is perfect for those looking to enjoy everything Tiny has to offer--whether as a year-round residence or a peaceful getaway only 90 minutes from the GTA. Don't miss this opportunity to live near the water in a home that's built to last. (id:60626)
Keller Williams Co-Elevation Realty
209 Grenfell Street
Hamilton, Ontario
Welcome to this stunning three-bedroom plus three-bathroom home featuring a separate entrance to the basement for added convenience. This thoughtfully designed home includes a main floor bedroom and washroom, providing ease of access and flexibility—perfect for multi-generational living, guests, or those who prefer to avoid stairs. The open-concept living room flows seamlessly into a beautifully designed two-tone kitchen, complete with elegant quartz countertops throughout. Enjoy the luxury of two dedicated parking spaces at the rear and the warmth of oak stairs that lead you through the home. This property is equipped with a robust 200 amp service. The water heater and furnace are all owned, ensuring peace of mind. An upgraded waterline and gas service complete this exceptional offering. Don’t miss out on this incredible opportunity to call this place home! (id:60626)
RE/MAX Escarpment Realty Inc.
320 Guelph Street
Kitchener, Ontario
HUGE INVESTMENT OPPORTUNITY! This solid brick 2+-storey home sits on an extra deep 200 ft lot. R-6 zoning allows for multiple development uses. This three unit building has a main floor 1 bedroom unit that features an updated kitchen and bathroom and a walkout to the deck. The basement unit has 1 bedroom with a walk-in closet and features an updated kitchen and bathroom plus a separate side entrance. The two upper floors have 2 bedrooms and extra storage in the walk-up attic. Rent out all the units or live in one and use the others as income helpers. Coin operated laundry machines on site. Lots of parking for all units. Centrally located on the border of Kitchener and Waterloo. Easy access to the LRT, Expressway, Grand River Hospital, Downtown Kitchener and Uptown Waterloo. (id:60626)
RE/MAX Icon Realty
27 Cortland Crescent
Cramahe, Ontario
A remarkable home in a mature, well-established neighbourhood in Colborne. Less than 5 minutes off of the 401 and The Big Apple sits this well-thought-out family home that has been meticulously cared for since new. With efficient Geo-Thermal Heating, upgraded insulation, energy-efficient fixtures, and impecable maintenance, there is no offering on the market that can compare. The spacious floor plan offers many family living options with a flexible 3+1 bedroom design and 3 full bathrooms. A massive, fully finished basement has even further potential, with additional space to include a 5th bedroom without sacrificing the enormous Family Room. The large utility room is spacious enough to set up a small workshop, or use for additional storage to the storage/cold room/cantina off the open and bright laundry room. The exterior is fully landscaped with garden beds overflowing with colourful perennials and interlocking paths to the front door and a patio, and the rear has a fully fenced backyard with a stunning in-ground swimming pool for the fun and active family. Seasonal shrubs and trees provide privacy once in leaf and flower for the rear yard. The rear deck is accessed via either the dining room or directly through the primary bedroom's French doors and is stylish and modern with composite decking and clear glass panel railings-a great spot to set up the table and BBQ for evenings outdoors. The yard overlooks a park that is part of a system that connects Rotary Centennial Park and the Keeler Centre (soccer pitches and arena) via several pedestrian pathways, green spaces, and trails. Downtown Colborne is a quick 5-minute walk to the Library, Pharmacies, Restaurants, Bank, local Shops, etc, and Colborne Public School with a before and after care program. Less than an hour from the GTA and 1.5 hours from downtown TO, this property offers options for young families and retirees alike. Take in the area's amenities and enjoy living life to the fullest in Northumberland! (id:60626)
Royal Heritage Realty Ltd.
21 Bankfield Crescent
Hamilton, Ontario
Beautifully Upgraded Freehold Multi-Level Townhome in a Prime Family-Friendly Neighborhood Welcome to this charming and well-maintained move-in ready town home, offering over 1,400 sq. ft. of thoughtfully designed living space across multiple levels. This spacious 3-bedroom, 4-bathroom home has been tastefully upgraded and is flooded with natural light throughout its open-concept layout. Step inside to find engineered hardwood flooring throughout, oak hardwood stairs, and a bright white kitchen featuring a breakfast bar and ample counter spaceperfect for both everyday living and entertaining. The spacious primary bedroom retreat occupies its own level and includes a walk-in closet and a luxurious ensuite bathroom. Two additional bedrooms offer plenty of space for family or guests, with three more modern renovated bathrooms throughout the home. The finished lower level features a large rec room, 2-piece bath, and oversized windows, providing a great space for a home office, gym, or media room. Enjoy summer evenings in your fully fenced backyard complete with a deck and gazeboa private outdoor oasis ideal for relaxing or entertaining. Located in a family-friendly community, this home is just minutes from grocery stores, shopping, parks, sports fields, and playgrounds. It's also a commuters dream with quick access to the Red Hill Expressway and QEW Highway. (id:60626)
RE/MAX Escarpment Realty Inc.
4222 2180 Kelly Avenue
Port Coquitlam, British Columbia
Ground Floor | Massive 388 SQ FT Patio | Walkout PRIVATE Yard | Experience the best of Port Coquitlam living at Montrose Square! This bright 2 bed + 2 bath CORNER unit stands out with a sprawling 388 Sqft Patio opening to a PRIVATE Yard with tranquil ponds-perfect for relaxing or entertaining. OPEN CONCEPT floor plan with 9ft ceilings + Spacious bedrooms. Equipped with hardwood flooring + heated bathroom floors. CHEF´s Kitchen with shaker cabinetry. Live steps from cafes, trails, the Port Coquitlam Rec centre (membership included!), West Coast Express & all downtown Port Coquitlam conveniences. (id:60626)
RE/MAX 2000 Realty
504 3596 Malsum Drive
North Vancouver, British Columbia
Your Brand New home awaits you at Lupine Walk! 747 Sq Ft of living space plus a gorgeous 139 Sq ft Balcony. 2 Bedrooms with a huge walk in Closet and 1 lovely bathroom . Built by renowned developer Aquilini, this home has flush contemporary cabinets, stone counter tops and laminate flooring throughout. Covered by the 2-5-10 New Home Warranty. Everyday conveniences, community amenities, and recreation are just minutes away, a communal BBQ, bike & pet wash, Roof top patio, 1 Parking space and 1 locker included in this ready to move in home. GST included. (id:60626)
Rennie & Associates Realty Ltd.
2 Peace Crescent
Peterborough North, Ontario
Tucked away on a quiet cul-de-sac in Peterborough's desirable North end, this charming 3 bedroom bungalow offers privacy, comfort, and low-maintenance living. Backing onto a peaceful greenbelt, you'll enjoy beautiful views year-round from the expansive new deck and gazebo perfect for entertaining or relaxing in nature. Inside, you'll find a bright, open kitchen that flows effortlessly into the main living area. The primary bedroom features a 3-piece ensuite and a walk-in closet for added convenience, while the second bedroom is served by a well-appointed 4-piece bathroom. The finished walk-out basement includes a third bedroom, a third bathroom, and plenty of additional living space ideal for guests, a home office, or an in-law setup. The front yard boasts a lovely perennial garden, while the backyard is designed for easy maintenance, no grass to cut! Enjoy BBQs all summer long with gas hook-ups on both the upper and lower decks. Two sheds provide excellent outdoor storage, and a security system (not monitored) adds peace of mind. A rare opportunity in a sought-after neighbourhood. Move-in ready and waiting for you! (id:60626)
Mincom Kawartha Lakes Realty Inc.
13 Belcher Street
Collingwood, Ontario
Fantastic location just a few minutes walk to the end of the street to access Georgian Bay. This 3 bedroom bungaloft sits on a large private lot with a large deck and small pond. Just at 10 minute drive to downtown "Historic Collingwood" and 10 minutes to Wasaga Beach. The many large windows make this open plan main level light and bright. Large living room with, dining room share a gas fireplace and hardwood floors. Open plan kitchen with island bar looking. Main floor bedroom could be an office. Upstairs you will find the master bedroom with a huge walk in closet which could also be another room such as nursery or office. Large second bedroom is currently used as an office but is a bedroom with large windows. Many upgrades including, furnace, washer, dryer, and rear deck. (id:60626)
RE/MAX Four Seasons Realty Limited
411 - 29 Canniff Street
Toronto, Ontario
Incredible opportunity at this price, for a two storey plus rooftop townhome with a private entrance, steps to King West and Liberty Village. The main floor features a beautifully renovated powder room, a modern kitchen with stainless steel appliances, stone counters and a breakfast bar, and an open concept living/dining area that overlooks a lovely treed courtyard. The private rooftop terrace is over 200 sq.ft. with room for a BBQ and plenty of furniture. The heating, A/C and water heating equipment (rented) have been recently upgraded. Heat, hydro and water are included in the condo fee and there's one underground parking spot. There's so much to do in this super convenient neighbourhood, so close to the lake, CNE, Trinity Bellwoods Park, Budweiser Stage, supermarkets, streetcar, GO Station and excellent coffee, shopping and dining options. (id:60626)
Royal LePage Real Estate Services Ltd.
2018 North School Road
Havelock-Belmont-Methuen, Ontario
| HAVELOCK | Welcome to country living on over 15 acres between Norwood and Havelock. Built in 2010, this 3-bedroom, 2-bath bungalow sits privately back from a quiet country road, offering wide-open views over gently rolling fields with treed fencelines. The home features a bright, open-concept kitchen, dining, and living area, perfect for everyday life and entertaining. The spacious primary bedroom includes a walk-in closet and 3-piece ensuite, while a separate family room at the opposite end of the home provides flexible living space. An unfinished basement with great ceiling height offers potential for future expansion. Propane forced air heat, central AC, and an HVAC system provide year-round comfort. Just 30 minutes to Peterborough and under 2 hours to the GTA this is the peaceful rural lifestyle you've been waiting for. (id:60626)
RE/MAX Hallmark Eastern Realty
161078 Twp 132 Road
Rural Taber, Alberta
Looking for an acreage with space for the bustling family? Look no further. With over 3,000 square feet, this home will have space for everyone! As you enter the front door, you'll find a formal sitting area to the left, with glass doors and hardwood floors. From there you'll head into the main living room area featuring a grand vaulted ceiling allowing for extra windows that give more natural light, a gas fireplace for cold winter days and a door leading to the north deck. The Kitchen is loaded with cabinets and an island making it the perfect space for preparing your favourite family meals which you'll enjoy in the dining room right off the kitchen. The main floor is finished off with main floor laundry, an abundance of storage closets, a second access to the north deck and of course, access to the double garage that has a bonus storage space with double doors that open for quads, bikes or any toys needing inside storage. Up the spiral staircase to the upper level, you'll find an open space great for kids to play or for the family computer area or even to practise musical instruments that overlooks the living room. There are 2 large bedrooms and a full bathroom as well. In the basement there's still more space yet! The large family room is perfect for the teens to hang out, use as a library area or whatever creative idea sparks you. Relax in the spacious hot tub room that also conveniently has a 3pc bathroom. A theatre or games room would be the perfect use for the other large room also in the basement, the space in this house goes on and on! Hold family gatherings, birthday parties, reunions or the like on the huge lawn that is perfectly treed on the west side of the home. Plus there's irrigation for the trees and lawn too and it's all located just north of Vauxhall on highway 36. (id:60626)
RE/MAX Real Estate - Lethbridge (Taber)
597 Killarney Bay Road
Kawartha Lakes, Ontario
Welcome to this charming 2+1 bedroom, 2 bath raised bungalow, where you will find an abundance of natural beauty, wildlife and birds The main floor offers an open concept living area with a large kitchen ideal for entertaining, vaulted ceilings, and large windows that invite natural light. It features two generous bedrooms, a 6-piece bathroom, main floor laundry, and access to a 1.5 car garage. The lower level boasts a spacious recreation room with a cozy WETT certified wood stove, a third bedroom, a large utility room for ample storage, and a sizeable solarium that opens onto the back deck. Outside, a large storage shed with hydro is perfect for equipment, tools, or workshop.This versatile layout is ideal for multi-generational families and those seeking single-floor living. Set on a private 1.27-acre lot, the property offers an array of outdoor living spaces surrounded by mature trees and rolling hills. Enjoy the tranquility from the large front and back decks, and take delight in the perennial and native pollinator gardens, an organic vegetable garden, and a charming waterfall rainfall feature. This unique home combines the best of both worlds serene countryside living with the convenience of being just 15 minutes from Lindsay and Fenelon Falls. Whether you are looking for a family home or a peaceful retreat, this property is a perfect blend of comfort and nature. (id:60626)
RE/MAX Hallmark Eastern Realty
6862 Smith Lane
South Frontenac, Ontario
Exceptional 3 bedroom, 2.5 bath, fully insulated four-season waterfront home presents a versatile opportunity, serving perfectly as a sophisticated cottage retreat or a potentially lucrative short-term rental. Situated on the highly desirable Buck Lake and nestled on a point offering unobstructed panoramic views of the lake and features over 107 feet of pristine, crystal-clear water frontage with level access to the water. The shoreline boasts clear, shallow water perfect for children to swim, transitioning to deeper waters at the end of the dock, ideal for boat docking and diving. This 1600 sq ft bungalow has been thoughtfully updated throughout. Recent upgrades include a cedar deck with new stone elevation, a country kitchen, a brand-new 4pc bathroom, updated electrical and plumbing systems, new vinyl and hardwood flooring, a steel roof, board and batten exterior, newer windows and patio door, and new washer/dryer. Comfort and convenience are ensured with a high-efficiency propane furnace, reverse osmosis and water softener system, and a sprinkler system. The unbelievable outdoor space is enhanced by beautiful gardens, a boathouse (older but grandfathered in should someone want to replace it), a fire pit overlooking the bay, and plenty of room for children to play or for adult gatherings. The property also features a small garage, plus three additional exterior sheds for ample storage. Good internet connectivity is available. Enjoy outdoor living with a large cedar water dock, a basement workshop/utility room, and a cozy wood-burning fireplace. Conveniently located just 35 minutes north of Kingston. Parking is available for at least six vehicles. Buck Lake is renowned as an excellent fishing lake and a prime ice fishing destination. (id:60626)
RE/MAX Rise Executives
4 Turner Drive
Huntsville, Ontario
Pretty & Priced to Please - MAY ALL YOUR DREAMS COME TRUE - WHETHER YOU CHOOSE TO LIVE, WORK OR PLAY AT THIS AMAZING HIDDEN VALLEY LAKESIDE CHALET IT COMES COMPLETELY FURNISHED, TURN-KEY AND READY TO ENJOY! Discover this beautifully renovated, fully furnished 3+ bedroom, 2 bathroom condo with sweeping views of Peninsula Lake. Mere minutes from Huntsville amenities in the highly sought-after Hidden Valley area, this year round gem is just steps from both the lakefront and Hidden Valley Highlands Ski Area, making it an incredible ski chalet or 4-seasons retreat. With nearby golf courses, hiking trails, and charming local dining and shopping, this location is perfect for those seeking a true Muskoka escape or a smart investment opportunity. From the moment you step inside, you will appreciate the attention to detail and thoughtful layout, starting with the lower level boasting two spacious bedrooms and 4-piece bathroom - perfectly suited to provide maximum privacy for family and guests. The main floor features an open concept living area with a custom crafted and fully equipped kitchen, a welcoming dining space, and a cozy great room with a wood-burning fireplace. Bonus sitting room off of the kitchen is an ideal space for home office, or potential creation of a 4th bedroom. The penthouse level boasts an oversized primary bedroom suite, complete with a private 3-piece ensuite and custom closets (be sure not to miss the huge storage area behind this wall-to-wall closet - great multi-season storage for your skis, paddle boards, etc). Ready to move in and enjoy from day one, this extremely well appointed offering also offers three private balconies to take in those peaceful Peninsula Lake views. With deeded access to a private beach and the option to rent a boat slip, this is a rare opportunity to own a hassle-free Muskoka property designed for every season. Call today for more details and to book your personal viewing - BUT GET READY TO FALL IN LOVE WITH THIS BEAUTY! (id:60626)
Chestnut Park Real Estate
392 Big Bay Point Road
Barrie, Ontario
Welcome to your new home! This impeccable 3 bedroom, 3 bath residence is nestled on a premium lot in the heart of beautiful South Barrie. Located within easy walking distance of local transit, the GO train and both Catholic and Public Elementary schools, it also boasts easy access to the 400 highway. A plethora of grocery stores, restaurants, beautiful parks, playgrounds and the incredible Barrie waterfront are right on your doorstep! The current owner has lovingly maintained and modernized your new residence over the past several years including 1.Blown-in, R-60 attic insulation 2. New, high efficiency windows (excluding the living room) 3. Energy efficient furnace and central A/C 4. re-shingled roofing completed with 20 year guaranteed shingles 5. Newer installed eaves and soffits 6. Upgraded insulated double garage door 7. Professionally landscaped yard, including welcoming front walkway and modern entryway 8. Contemporary new front and rear garden doors 9. Large cedar garden shed 10. Expansive deck 11. Upgraded fixtures and trim inside & out 12. Designer engineered hardwood, ceramic and quality carpeted flooring 13. Newer, contemporary kitchen with high end appliances 14. Fully finished basement including upgraded 2 x 6 construction and R-22 insulation, along with a custom designer 3 pc. bathroom 15. Built-in electric fireplace and many, many more fantastic additional features. This immaculate, 2-storey family home is turn-key ready for you and your loved ones to start making your own wonderful new memories..... (id:60626)
Sutton Group Incentive Realty Inc.
19 Edforth Way Nw
Calgary, Alberta
*** HUGE PRICE IMPROVEMENT! *** Welcome to this master-built ORIGINAL OWNER home by LUPI LUXURY HOMES in UPPER EDGEMONT! The builder has been around for decades since 1970 and the quality is evident in their homes, passing the test of time in this IMMACULATE HOME. The house is built on CONCRETE PILES which is especially important in the softer (higher water table) soil, providing more stability and less settling due to ground movement. You will notice the obvious PRIDE OF OWNERSHIP from the curb appeal, well-kept lawn, and expansive driveway (without cracks), major maintenance items: Roof (2012), Hot water tank (2020) - and ready for you to take over this legacy. Have an aging parent or anti-parent teenager? This home is ideal for MULTIGENERATIONAL FAMILIES in its layout, 3 bedrooms upstairs, and MAIN FLOOR BEDROOM & MAIN FLOOR FULL BATHROOM, 1 downstairs. Nobody in your growing or established family needs to share bathrooms often, with 4 FULL BATHROOMS total. The primary bedroom is rare with the FULL BATHROOM ENSUITE and is large enough for a king size bed, imagine waking up to enjoy DOWNTOWN VIEWS from your bedroom. The main and upper floors are finished with LUXURY VINYL PLANK (2020) that elevates a modern starting point, while also making cleaning simpler and easier. The well-kept kitchen is updated with GRANITE COUNTERTOPS and connects to the OPEN CONCEPT living room. It’s optional for a PRIVATE DINING ROOM around the corner, or between the living room and kitchen. Envision family and friend gatherings and enjoying Summer BBQs in your sunny SOUTH BACKYARD, with the house situated on a 52.5 ft frontage lot, much bigger than most house lots in Edgemont. While your new home is located on a QUIET STREET, you have so many amenities right at your fingertips: Groceries (6 mins), PLAYGROUND (walk 4 mins), K-6 school (walk 4 mins), Gym (4 mins). Your 2 mins walk from a strip mall with almost everything you need: 7-11, gas station, doctor, dentist, pharmacy, hairdresser, liquor, and restaurants! Plan an active family day walking/biking (or off-leash for your furry friend) exploring the expansive 11 square kms of NOSE HILL PARK (2 mins). Easy access Country Hills Blvd, Shaganappi Tr, Stoney Tr, and Crowchild Tr. What are you waiting for….? See this home today! (id:60626)
Real Broker
193 Kincora Glen Rise Nw
Calgary, Alberta
Welcome to 193 Kincora Glen Rise NW — a beautifully upgraded home offering comfort, style, and functionality. The main floor features Brazilian walnut hardwood, a spacious kitchen with granite counters, stainless steel appliances, a large island, and ample storage. The bright living room includes a tile-faced fireplace and large windows.Upstairs boasts a vaulted bonus room, a primary suite with 4-piece ensuite, two additional bedrooms, a full bath, and convenient laundry. The professionally finished basement includes a custom mini bar, home theatre with 5.1 surround wiring, a 3-piece bath, bedroom, and soundproofed family room.Enjoy a low-maintenance yard with synthetic turf, patio stones, and a Mirage putting green. From the backyard, there's direct access to a pathway leading to the ravine—perfect for daily walks. Central A/C installed in 2023 completes this move-in-ready gem. (id:60626)
Trec The Real Estate Company
606 98 Tenth Street
New Westminster, British Columbia
Luxurious bright, open & well laid out corner unit w floor to ceiling windows on 3 sides. Centrally located PLAZA POINTE w many high-end updates incl: floors, kitch, baths, windows, moldings, crowns, blinds, closet organizers, & more. Entertainment sized din rm & huge livgrm w laminate floors, gas FP w stone face & blower. Patio door from lvgrm to large W facing balcony. Kitch w/white cabinets w/soft close doors, granite counters, SS appl incl Bosch D/W & eating area. Kitch is open to den/fam rm or 3rd bedroom with BI pantry/stor cabinet. 2 (or could be 3)spacious bdrms & 2 baths. Prim bdrm with twin closets, 5pc ensuite w/undermount sinks, granite counters, sep shower & soaker tub. Updated 4pc main bath. Indoor pool, gym, clubhse, rooftop patio with spectacular views. Close to everything. (id:60626)
RE/MAX All Points Realty
164 Dawn Avenue
Guelph, Ontario
RARE Opportunity To Have Your Own Luxury Custom Home Designed And Built. This Listing Is For The Sale Of Land Only.... ONLY TWO LOTS LEFT. Lots Spans ~ 64 feet in width and X 115.59 feet deep. Designed By Award-Winning "Frontiers Design Build Inc.", This Is The Perfect Opportunity For You To Bring Your Dream Home To Life! Fully Customizable From Top To Bottom. Build Up To 3,300 Sq Ft Above Grade, Larger Than Most Production Homes And At A Comparable Price. This High-Performance Home Offers Unparalleled Energy Efficiency, Superior Indoor Air Quality, And Incredible Occupant Comfort. It Incorporates Advanced Building Techniques And Cutting-Edge Materials To Reduce Energy Consumption, Lower Utility Bills, And Minimize Carbon Footprint. Features Include State-Of-The-Art Insulation, High-Efficiency Mechanical Systems, And Premium European Tilt-&-Turn Windows, Ensuring Consistent Temperatures And Healthy Air Quality Year-Round. Embrace Sustainable Living Without Compromising On Style Or Luxury In This Meticulously Crafted High-Performance Home. Reduced Energy Use Translates Into Lower Monthly Bills And Protection From Rising Energy Costs. Invest In Your Familys Health And Well-Being While Contributing To A More Sustainable Future. Square Footage Can Vary As The Houses Are Not Built Yet. Tarion Warranty Included. Buyers Can Modify Everything Prior To Completion. The Home Is Targeting Passive House Certification. (id:60626)
Rock Star Real Estate Inc.
1281 Lund Road
Kelowna, British Columbia
CLASSIC & READY FOR YOU TO MAKE THIS HOME YOURS! This is a fantastic family home with a great flexible floor plan and a gorgeous tiered backyard. The main living space has a lovely living room, kitchen and dining area, with sliding glass doors out to a large deck and private backyard. A few stairs up to the left takes you to three bedrooms and a full bathroom, with one bedroom serving as the larger primary. A few stairs down to the left opens into a large family room flexible space, that could be used as a bedroom, complete with powder room and full laundry area. Newer kitchen appliances and flooring downstairs, newer hot water tank, and roof is 2009. There's lots of storage in the crawlspace, as well as a two car long tandem garage with a WORKSHOP area and additional storage space beyond that. The front driveway has plenty of room for your RV or boat trailer, and all of the landscaping is beautifully done, complete with irrigation for the junipers and tiered gardens in the back. The UPPER GARDEN gets lots of sun and provides a TRANQUIL space for spending time outside. This is a great home for a family, close to Black Mountain elementary school, Trail networks nearby, and plenty of shopping and amenities only a short drive away. Clean and well presented, we invite you to come have a look at this lovely home. Imagine making it your own ~ floor plans and virtual tour available. (id:60626)
Coldwell Banker Horizon Realty
67 Caroline Street S Unit# 20b
Hamilton, Ontario
The Bentley, sought after condo in the heart of Hamilton Durand neighbourhood. This unit offers many desirable features; 1566 SQ. FT. of living space, 9 ft. ceilings, 2 baths, 2 bedrooms, each with a walk-in-closet. Primary bedroom has ensuite bath with separate jetted tub and shower, in-suite laundry and underground parking for two mid-size cars. Enjoy city & lake views from ceiling to floor windows or the 2 balconies. Brand new windows are scheduled to be installed in mid March 2025. The building is well maintained and provides a fitness facility & party room with kitchen. It is walking distance to shopping, dining, theatre, transit, Go Station and all downtown amenities. Floor Plan can be found in Supplements. (id:60626)
Chase Realty Inc.
1719 Victoria Road
Crapaud, Prince Edward Island
Exceptionally renovated 4 level side split waterfront property with secondary suite on 6.07 acres.This property perfectly blends luxury, functionality, and income potential. With extensive upgrades throughout, it offers a spacious layout that is ideal for families, multi generational living, or those seeking rental income. The 2 bedroom, 2 bathroom secondary suite above the garage has its own private entrance, offering a self contained living space perfect for guests, extended family, or rental income. Enjoy your own deck with stunning river views. Or if the weather isn't the best, you can enjoy your relaxing in the 3 season sunroom off the kitchen. The main house features a grand entrance with a convenient 2 pc bath, leading to an open concept living room, dining room, and gourmet kitchen with an oversized island, beautiful pantry, and high end finishes. A stone propane fireplace adds warmth and elegance to the living area. Multiple decks off the main floor provide great outdoor living spaces with panoramic river views. Off the garage, find a private room with a separate bathroom with both a shower and dog bath?ideal for a home office, guest suite, or creative space. The oversized garage also includes a workshop, perfect for DIY enthusiasts. The upper level offers 2 spacious bedrooms and a 3 pc bathroom, while the third level includes a laundry room, rec room with amazing views of the backyard, office and 4 pc bathroom. The unfinished lower level offers endless possibilities- whether as a home gym, extra storage, or a customized living space. Enjoy the fenced dog run, multiple decks, above ground pool and 3 season sunroom for year round outdoor enjoyment. Located in a peaceful rural area 30 mins to Summerside or Charlottetown easy access to local amenities, schools, parks, and beaches, this home offers both comfort and income potential. (id:60626)
Exit Realty Pei
252 Bruyere Street
Ottawa, Ontario
Welcome to 252 Bruyere Street a charming and well-appointed 3-storey freehold townhome nestled in the heart of Lower Town/Sandy Hill. This bright and spacious home offers 3 bedrooms, 2 full bathrooms, a finished lower level, and parking for two vehicles, including a covered carport. Step inside to a welcoming foyer with a large coat closet and convenient access to the main floor bathroom, complete with a shower and stackable laundry. A few steps up, the living room features a cozy natural gas fireplace and opens directly onto a recently updated, private patio that includes new paving, fiberglass, and a balcony, perfect for relaxing or entertaining. The backyard also includes a shed for ample extra storage. The dining area overlooks the living space, while the adjacent kitchen has been recently renovated and boasts quartz countertops, a pantry, and access to a private balcony, ideal for morning coffee or summer evenings. Upstairs, the generous primary bedroom offers double closets with built-in organizers, complemented by two additional bedrooms and a renovated full bathroom. The finished lower level includes a versatile den with ceramic tile flooring and access to the utility closets housing the natural gas furnace, central vacuum, rental hot water tank, and under-stair storage. Situated on a 20 x 75 lot, just steps from the Byward Market, Ottawa River, Global Affairs, Bordeleau park, with access to Rideau River, tennis courts, playgrounds, and much more. This home is perfectly suited for professionals, urban families, or savvy investors. Tenant has provided notice vacant possession available. 24 hours notice required for showings and 24 hours irrevocable on all offers. (id:60626)
RE/MAX Absolute Realty Inc.
82 Roseneath Crescent
Kitchener, Ontario
Fantastic Multi-Level Home with Pool Backing onto Parks, Trails & Top Schools! Welcome to this well-maintained 3-bedroom, 2-bathroom multi-level home ideally located in one of the city's most connected and family-friendly neighbourhoods! Backing directly onto both a public and a Catholic school, with walking trails and the ever-popular McLennan Park right behind, this property offers the perfect blend of convenience, recreation, and privacy. Enjoy summer to the fullest in the 15 x 30 Above ground pool, featuring a new liner (2021) and upgraded filter and chlorinator (2024)all set within a backyard oasis ideal for entertaining or relaxing. An electric awning (2019) offers shade when you need it, extending your outdoor living space. Inside, the home offers great separation of space with a spacious lower-level family room perfect for movie nights or playtime, and a bright, separate main floor living room ideal for hosting guests or quiet evenings in. Noteworthy mechanical updates include: Furnace (2021) Air Conditioner (2017) Roof (2019) Water Heater (2018) Owned Water Softener (2018) Owned With no rentals and all major components up to date, this home is truly move-in ready and low-maintenance. Whether you're a growing family looking for proximity to schools and green space, or someone who loves to entertain and values thoughtful updates, this home checks all the boxes. Don't miss your opportunity to own in this prime location! (id:60626)
RE/MAX Twin City Realty Inc.
104 Amblefield Grove Nw
Calgary, Alberta
Welcome to The Birkley – a stunning home designed for modern living. Built by a trusted builder with over 70 years of experience, this home showcases on-trend, designer-curated interior selections tailored for a custom feel. Featuring a full suite of smart home technology, this home includes a programmable thermostat, ring camera doorbell, smart front door lock, smart and motion-activated switches—all seamlessly controlled via an Amazon Alexa touchscreen hub. Stainless Steel Washer and Dryer and Open Roller Blinds provided by Sterling Homes Calgary at no extra cost! $2,500 landscaping credit is also provided by Sterling Homes Calgary. The spacious kitchen is equipped with stainless steel appliances, a chimney hood fan, built-in microwave, tile backsplash, and a walk-through pantry. Enjoy the cozy great room featuring an electric fireplace with floor-to-ceiling tile. The main floor also boasts a rear deck with a BBQ gas line and additional windows for natural light. Upstairs, a bright bonus room adds extra space for relaxation. All bedrooms come with walk-in closets, while the 5-piece ensuite offers dual sinks, a soaker tub, a walk-in shower with tiled walls, and a bank of drawers in the vanity. With paint-grade railings and iron spindles throughout, this home combines style and functionality in every detail. Plus, your move will be stress-free with a concierge service provided by Sterling Homes Calgary that handles all your moving essentials—even providing boxes! Photos are a representative. (id:60626)
Bode Platform Inc.
6811 171 Av Nw
Edmonton, Alberta
This is the perfect brand new custom built 2 story by Royal Luxury Homes located in a upscale new area of the Kin at Schonsee located close to all amenities. Fabulous floor plan loaded engineered hardwood, ceramic tile, quartz, and an abundance of windows. This home has a open concept in the family room and 9 ft main floor ceilings. This plan gives you a huge kitchen/nook area with bright cabinets, walkthrough Spice Kitchen overlooking the great room w/an attractive fireplace. The main floor den is convenient for family office use. Upstairs are 4 bedrooms plus a large bonus room!! The primary suite is beautifully planned w/a sumptuous 5 pce ensuite and double vanity. The garage is over sized. Great street appeal w/nice roof lines & stone trim. Great view! Excellent Value!! *** Photos used are from a previously built home , colors and finsihins may vary *** (id:60626)
Royal LePage Arteam Realty
4486 Ponderosa Drive Unit# 34
Peachland, British Columbia
Location, Location, Location!!! Unique opportunity to own your piece of paradise. Captivating, jaw dropping lake, mountain and valley views to be enjoyed from both levels - stunning! Level entry Rancher with a fully finished walkout basement! One of the largest homes in this always sought after development. Spacious double garage, main floor master plus second bedroom/den with 2 bedrooms, family room and full bath down plus there is a wet bar that is so handy when entertaining family and friends. Your monthly strata fee includes your in floor heating and hot water, which is such a bonus! Large covered deck with a gas barbeque hook up! Pet friendly development which allows one cat or one dog, no age restrictions and minimum 30 day rentals are allowed. This home has been lovingly cared for, so the bones are great - bring your new ideas and make it your own. (id:60626)
RE/MAX Kelowna
3053 Kingsway Ave
Port Alberni, British Columbia
Development Opportunity! This 0.28 acre property has already been consolidated & re-zoned to CD5 to allow the 6 storey, 25 unit condo building pictured in the photos (a mix of 1 & 2 bedroom+ condos). Save time, effort & money - a preliminary servicing review, architectural plans, floorplans and renderings are all already completed. Bonus: alley access behind the property. Ideal location just steps to the Harbour Quay, the new Quay to Quay pathway, the up & coming Somass Lands, breweries, restaurants, spas & shopping. Imagine a beautiful new building with water views and a rooftop patio - the Alberni Valley needs new condos - inquire today! (id:60626)
Real Broker
444 Drew Street
Oshawa, Ontario
Attention investors and first-time buyers! Welcome to 444 Drew St a fully legalized duplex in the heart of Oshawa. This turnkey property offers two self-contained units with separate entrances, updated kitchens, and private laundry facilities. Ideal for house hacking or generating consistent rental income. Located close to transit, schools, parks, and the 401 a fantastic opportunity in a growing area. Live in one unit and rent the other, or rent out both for strong cash flow. Dont miss out on this smart investment! (id:60626)
Century 21 Property Zone Realty Inc.
15 Main Street N
Brampton, Ontario
Location Location! Rare Opportunity to own this Indian Restaurant & Lounge in Brampton Downtown, Recently Fully Renovated, Roof Top Patio which is on the 3rd Floor Has its own Separate Full Bar, Second floor Bar/lounge with LLBO, Main floor Bar/ Fine Dinning, Perfect for Cocktail/Wine Bar, Karaoke/DJ Lounge, Live Music & Comedy venue, Intimate Events & Private Parties Which Holds Separate bar for the Private Venue. Spanning 6020 square feet,150 Seating. Restaurant Can be Converted into any other Cuisine Approval from landlord Required, Parking behind the Restaurant Also Parking garage behind the building. lease 5 plus 5, Rent 18460 include tmi n hst. * EXTRAS ** 6 Burner Stove,1 fryer, 2 tandoors, Walk-in Cooler, Beer Cooler, Walk-in Freezer. Chattels Will Be Provided upon Offer. (id:60626)
King Realty Inc.
4 - 1 Olive Crescent
Orillia, Ontario
Welcome to this rarely offered, beautifully upgraded end-unit waterfront townhouse condo-a perfect retreat for professionals, young couples, downsizers, or those seeking a peaceful getaway. With views of Lake Simcoe, over $100,000 in thoughtful renovations, and a low-maintenance lifestyle, this move-in-ready home is as serene as it is sophisticated.Step inside to a spacious foyer with custom closet organizers, setting the tone for the clean and well-designed layout throughout. The chef-inspired kitchen was fully remodeled in 2017 and features granite countertops, sleek ceramic flooring, stainless steel appliances, and a functional breakfast bar with bonus storageideal for both everyday meals and entertaining.The open-concept living and dining space is equally impressive, with newer vinyl flooring, a cozy wood-burning fireplace, and sliding doors that lead to your private deck. Out back, enjoy peaceful mornings or stunning sunset views under your electric awning, surrounded by raised flower beds and a secure gated enclosure for added privacy.Upstairs, both bedrooms have been enhanced with new laminate flooring, and the renovated main bathroom brings spa-like tranquility to daily routines. The primary suite offers an electric fireplace, in-suite laundry, a fully renovated ensuite bath, and a private balcony with western lake views-imagine waking up to the water every morning.The fully finished lower level provides even more space to unwind, with a large rec room finished with hardwood floors, a third full 3-piece bathroom, and extensive built-in cabinetry for smart storage solutions. The attached garage includes a generous mezzanine loft, perfect for seasonal or hobby storage.Set in an exclusive 9-unit waterfront complex, this home is directly across from Kitchener Park25 acres of green space, tennis courts, a dog park, and scenic walking trails. You'll also love being close to marinas, shopping, downtown Orillia, and Casino Rama. (id:60626)
RE/MAX Hallmark Chay Realty
1 Olive Crescent Unit# 4
Orillia, Ontario
Welcome to this rarely offered, beautifully upgraded end-unit waterfront townhouse condo-a perfect retreat for professionals, young couples, downsizers, or those seeking a peaceful getaway. With views of Lake Simcoe, over $100,000 in thoughtful renovations, and a low-maintenance lifestyle, this move-in-ready home is as serene as it is sophisticated.Step inside to a spacious foyer with custom closet organizers, setting the tone for the clean and well-designed layout throughout. The chef-inspired kitchen was fully remodeled in 2017 and features granite countertops, sleek ceramic flooring, stainless steel appliances, and a functional breakfast bar with bonus storageideal for both everyday meals and entertaining.The open-concept living and dining space is equally impressive, with newer vinyl flooring, a cozy wood-burning fireplace, and sliding doors that lead to your private deck. Out back, enjoy peaceful mornings or stunning sunset views under your electric awning, surrounded by raised flower beds and a secure gated enclosure for added privacy.Upstairs, both bedrooms have been enhanced with new laminate flooring, and the renovated main bathroom brings spa-like tranquility to daily routines. The primary suite offers an electric fireplace, in-suite laundry, a fully renovated ensuite bath, and a private balcony with western lake views-imagine waking up to the water every morning.The fully finished lower level provides even more space to unwind, with a large rec room finished with hardwood floors, a third full 3-piece bathroom, and extensive built-in cabinetry for smart storage solutions. The attached garage includes a generous mezzanine loft, perfect for seasonal or hobby storage.Set in an exclusive 9-unit waterfront complex, this home is directly across from Kitchener Park25 acres of green space, tennis courts, a dog park, and scenic walking trails. You'll also love being close to marinas, shopping, downtown Orillia, and Casino Rama. (id:60626)
RE/MAX Hallmark Chay Realty Brokerage
21 - 25 Romilly Avenue
Brampton, Ontario
Assignment Sale - Seller willing to help with down payment. Welcome to 25 Romilly Ave -Unit 21, a beautifully upgraded stacked townhouse offering 2 bedrooms, 2 Full washrooms, and a smart open-concept layout designed for modern living. The home features sleek laminate flooring, an upgraded kitchen with quartz countertops, and a stainless-steel appliance package combining style and functionality. Enjoy the privacy of being on the ground level, along with the convenience of Ensuite laundry This sale presents a rare opportunity for first-time buyers or investors, with low maintenance fees and strong rental potential. Located in a rapidly growing Brampton neighborhood, you're just minutes from Mount Pleasant GO, parks, schools, shops, restaurants, banks, and all essential amenities. Motivated seller. Don't miss out-opportunities like this don't last long. (id:60626)
Spectrum Realty Services Inc.
313 - 3058 Sixth Line
Oakville, Ontario
Welcome to The 6Ixth Executive Condo Towns in North Oakville!This beautifully designed stacked townhome, The Clearview model, features 2 bedrooms, 2 bathrooms, and 1,135 sq. ft. of stylish, modern living space. Flooded with natural light, the open-concept layout offers a seamless flow between the kitchen, dining, and living areas, perfect for everyday living and entertaining alike.Step outside to enjoy two private outdoor spaces: a balcony off the primary bedroom and a spacious rooftop terrace ideal for relaxing or hosting family and friends.Set in a newer, family-friendly community, this home offers the perfect blend of nature and urban convenience. Its surrounded by top-rated schools, scenic trails, and lush parks, making it ideal for young families, professionals, or investors.Youre just minutes from local restaurants, grocery stores, coffee shops, and fitness studios, with quick access to Highways 407 and 403 for an easy GTA commute.Nearby amenities include Oakville Trafalgar Memorial Hospital, Sixteen Mile Sports Complex, and a variety of green spaces for outdoor activities.Experience modern suburban living in a vibrant and well-connected neighborhood that truly checks all the boxes. (id:60626)
Right At Home Realty
6216 Curlin Crescent
Niagara Falls, Ontario
Brand-new luxury freehold townhomes in Niagara Falls featuring 3 bedrooms, 2.5 bathrooms, hardwood flooring throughout, quartz countertops, custom cabinets, glass showers, and 9-ft ceilings on all floors. These two-storey homes offer open-concept layouts, built-in fireplaces, covered decks, and high-end finishes throughout. Interior units are approx. 1,856 sq. ft. and end units up to 1,918 sq. ft. End units feature separate side entrances with potential for a legal Accessory Dwelling Unit (ADU). Enjoy upgraded garage doors with WiFi capability, finished driveways, concrete porches, 30-year shingles, black-framed oversized windows, and oversized garages 11' x 20'. Additional features include over 60 pot lights, a 200-AMP panel, upgraded trim and doors, a second-floor laundry, a bonus flex room, a smart home system, and keyless entry. Whether you're a first-time buyer, a growing family, or looking to downsize without compromise, these homes offer the ideal combination of comfort, craftsmanship, and value. Discover contemporary living redefined. Located just 4 minutes from the QEW for easy commuting. Move-in ready! Please reach out to discuss other available units. (id:60626)
RE/MAX Niagara Realty Ltd
36 Queenpost Drive
Brampton, Ontario
*** Executive Townhouse In Brampton *** Backing Onto Ravine, Deep In The Court *** This Private Neighbourhood Is Surrounded By Ravine On All Sides. This Beautiful Home Is Located In The Heart Of The Prestigious Credit Valley Neighborhood, Never Lived In, This Home Is Full Of Upgrades, Hardwood Throughout, Smooth Ceilings Throughout Ground, Main & Upper Floor, Very Spacious, Open Concept, Only 43 Homes In Entire Development In An Exclusive Court. Ready For Occupancy. The Brooks Model. Discover the Endless Amenities & Activities Across The City of Brampton, Walking Discover from Downtown Brampton Library, Gage park, Outdoor Ice Rink, Summer Camps, Go Station, Public Transit, Restaurants, Shops, Grocery Stores, Parks, Schools, Shopping, Walk-in Clinic, Hospital, Close Access To Hwy 407 & 401. Common Area in Process of Completion. P.O.T.L. Fee $ 165.00 (id:60626)
Intercity Realty Inc.
501 - 33 Mill Street
Toronto, Ontario
Experience the best of urban living in this stunning 1-bedroom + den condo in the heart of the historic Distillery District! This bright and spacious unit features floor-to-ceiling windows, an open-concept layout, and a private balcony with breathtaking city views. Enjoy top-tier amenities, including a rooftop pool, gym, and concierge service. Steps from boutique shops, cafes, restaurants, and transit, this is downtown living at its finest! Don't miss out schedule your viewing today! (id:60626)
RE/MAX Millennium Real Estate


