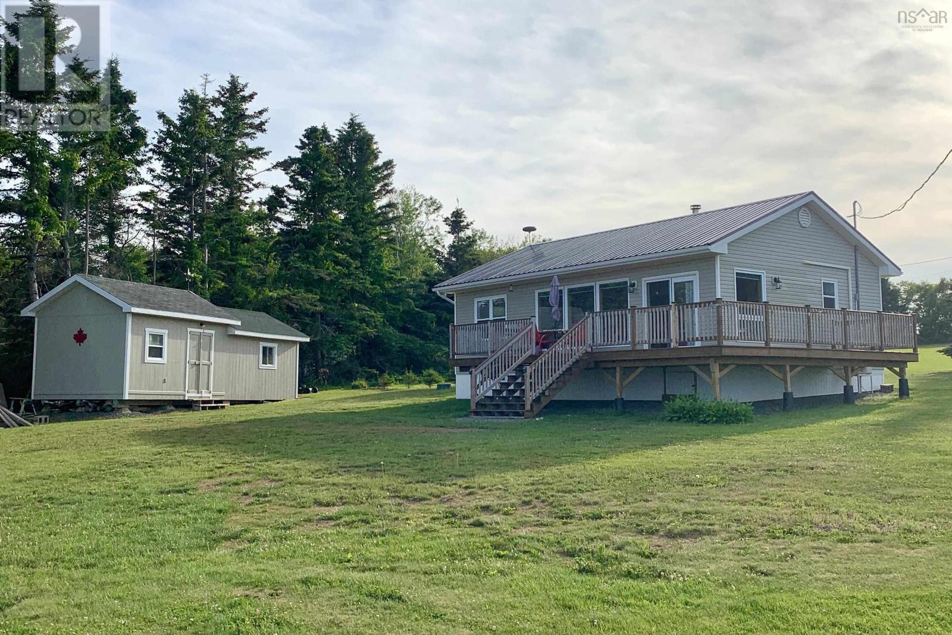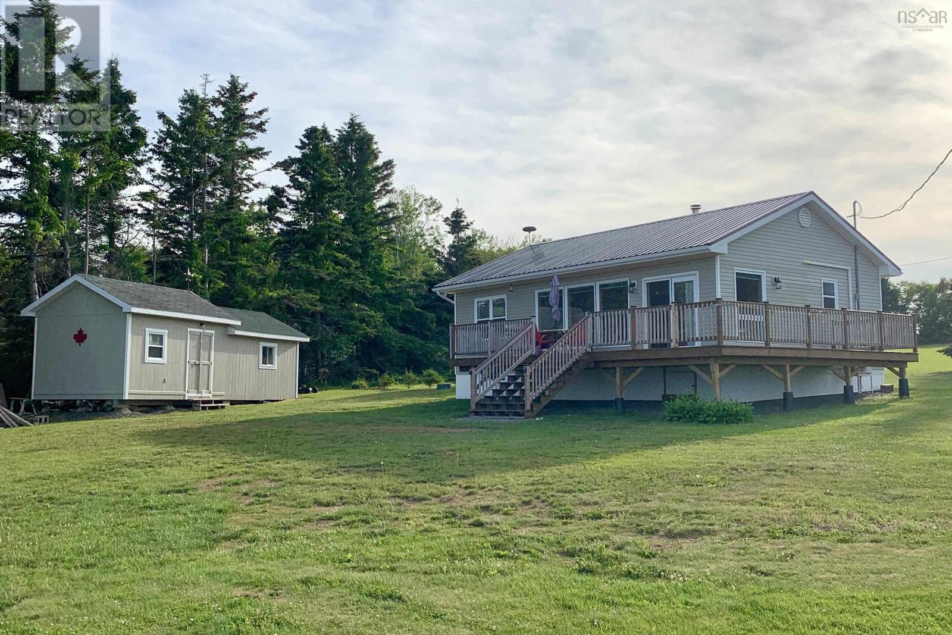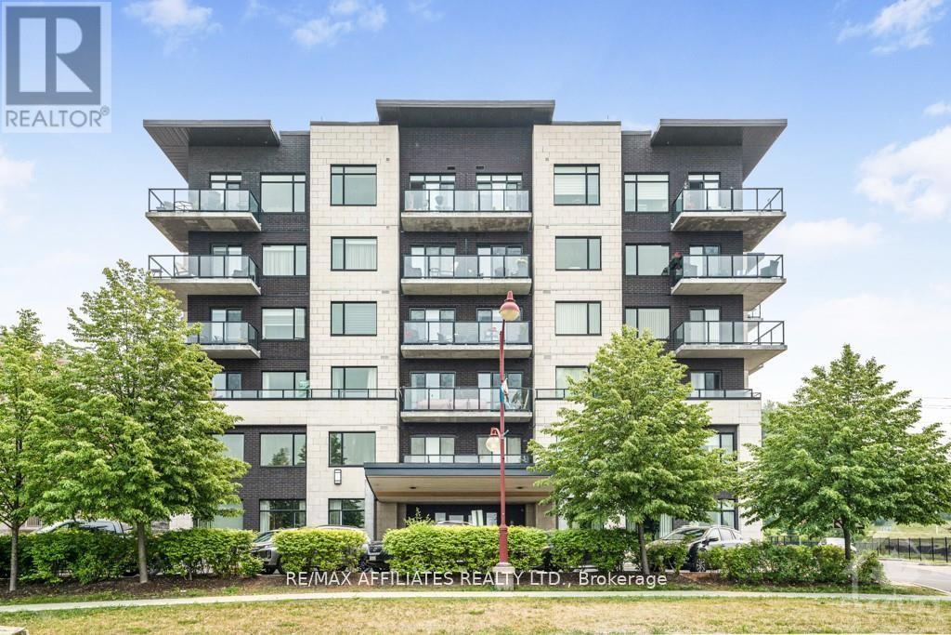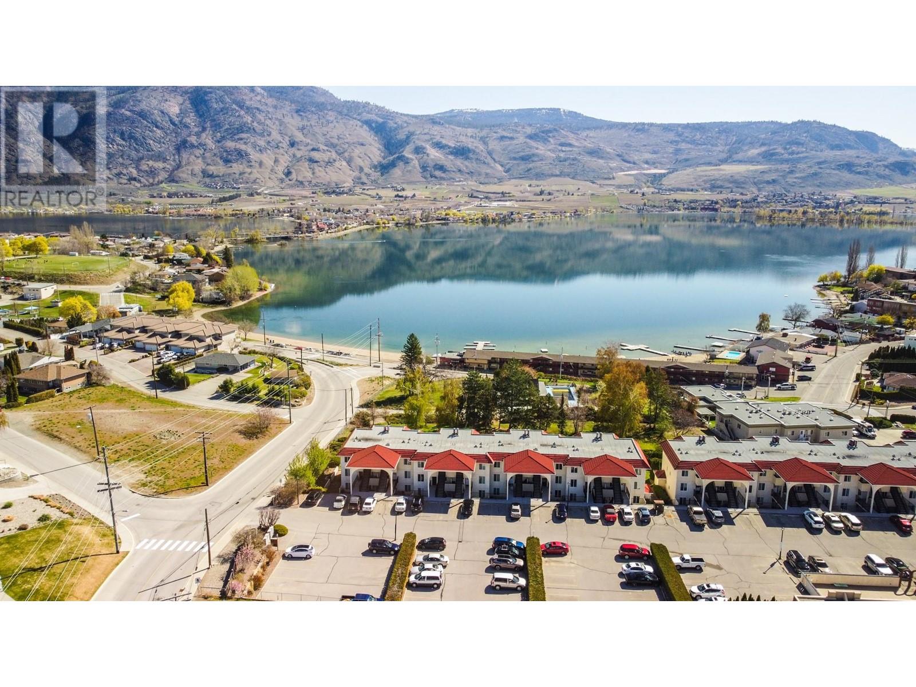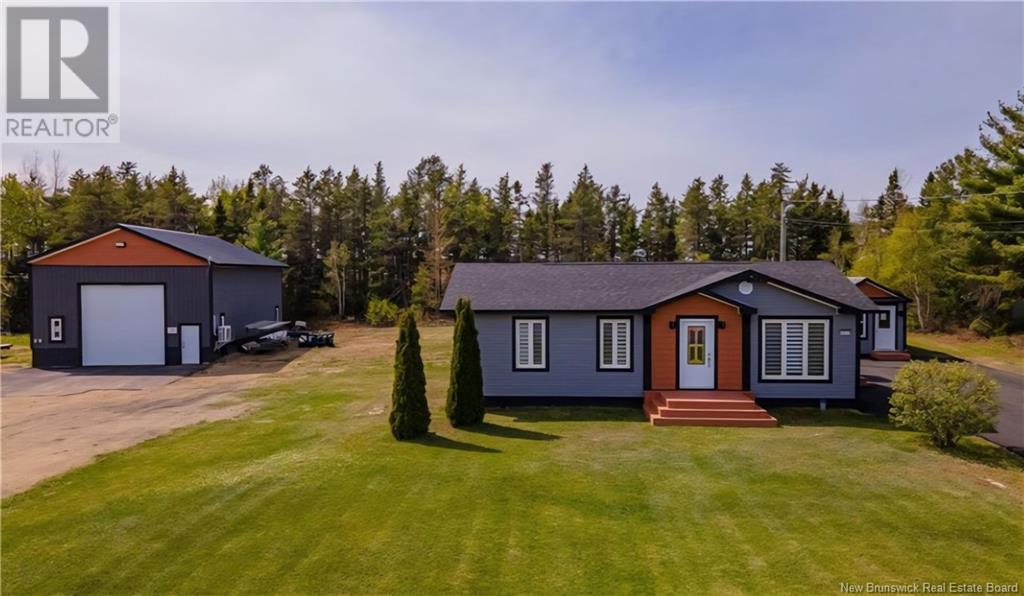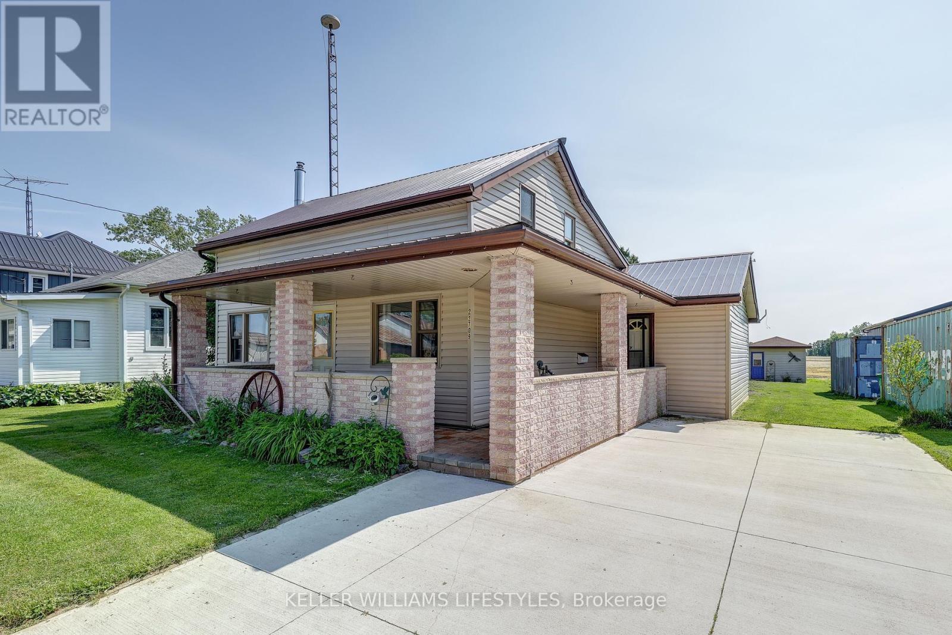376 Smith Point Road
Fox Harbour, Nova Scotia
Paradise found at 376 Smith Point Road, Fox Harbour, Nova Scotia! This two bedroom, one level, year-round home is being sold with contents included, so all that you have to do is pack your bags. With the sandy beach of your dreams stretching out in front of you, you may never wish to leave the deck! During low tide you can walk around the privately owned Oak Island or simply enjoy the view of it from the deck. There are three golf courses in the immediate area, making your new home quite popular among friends & family. The home has a wood burning stove, a heat pump for heating & cooling, and electric baseboards for heating options. The 12 x 31' wired shed has water lines run to it and could be a wonderful option to be finished as guest space. The Villages of Pugwash, Wallace and Tatamagouche are all within a 10-30 minute drive for shopping, amenities, gift shops, local seafood, Farmer's Markets, museums, walking trails and historic points of interest. However a good book or grilling on the deck are always great options too, as you take in the stunning ocean view from 376 Smith Point Road! (id:60626)
Coldwell Banker Performance Realty
376 Smith Point Road
Fox Harbour, Nova Scotia
Paradise found at 376 Smith Point Road, Fox Harbour, Nova Scotia! This two bedroom, one level, year-round home is being sold with contents included, so all that you have to do is pack your bags. With the sandy beach of your dreams stretching out in front of you, you may never wish to leave the deck! During low tide you can walk around the privately owned Oak Island or simply enjoy the view of it from the deck. There are three golf courses in the immediate area, making your new home quite popular among friends & family. The home has a wood burning stove, a heat pump for heating & cooling, and electric baseboards for heating options. The 12 x 31' wired shed has water lines run to it and could be a wonderful option to be finished as guest space. The Villages of Pugwash, Wallace and Tatamagouche are all within a 10-30 minute drive for shopping, amenities, gift shops, local seafood, Farmer's Markets, museums, walking trails and historic points of interest. However a good book or grilling on the deck are always great options too, as you take in the stunning ocean view from 376 Smith Point Road! (id:60626)
Coldwell Banker Performance Realty
109 - 310 Centrum Boulevard
Ottawa, Ontario
Welcome to this beautiful, centrally located Condo with TWO PARKING SPOTS! Freshly painted and move-in ready, this stylish condo is ideal for anyone looking for low maintenance living in a prime location. Featuring hardwood floors throughout, a bright open concept kitchen with granite countertops, and full bathroom with tile flooring and a granite vanity. The bedroom features a spacious closet, while the in-unit laundry adds everyday convenience. Includes one heated underground parking spot and one outdoor parking space, plus a storage locker. The building amenities include a party room for larger gatherings and a rooftop terrace, perfect for summer barbecues and relaxing evenings. Location is everything being walking distance to the LRT, Shenkman's Art Centre, Place D'Orleans Mall, restaurants and more! This Condo offers unbeatable convenience and access to everything you need. Whether you're looking for a smart investment or a practical place to call home, this is an opportunity you won't want to miss! (id:60626)
RE/MAX Affiliates Realty Ltd.
324 Genesis Vi
Stony Plain, Alberta
Welcome to Genesis on the Lakes! This fantastic 2-storey townhouse (with NO condo fees) is nestled in one of the area’s most beautiful communities. Step inside to find a bright, functional layout with plenty of windows, a cozy corner gas fireplace & a spacious front entry (perfect for your decorating ideas). The kitchen is built for both everyday living and entertaining, with granite countertops, a corner pantry, and easy access to the back deck for BBQing or relaxing. Upstairs, you’ll find 3 generous bedrooms, including a primary suite with its own ensuite and separate walk-in closet. There’s also convenient second-floor laundry (a must-have for busy households)! The unfinished basement adds valuable living space for both today and the future, and comes roughed in for a future bathroom. Enjoy a nice-sized backyard, partly fenced (just needs a fence down the middle) and great neighbors all around. Treed walking trails, a stunning seven-acre lake, two ponds, parks, green space and more! (id:60626)
RE/MAX Elite
235011 Twp Rd 913
North Star, Alberta
Nestled near the riverbanks with a perfect view overlooking the picturesque River Valley, this charming three-bedroom, two-bathroom modular home offers a wonderful blend of space, comfort, and functionality. As you step inside, you are welcomed by a large entryway that opens into a spacious living room featuring a vaulted ceilings – an ideal space to relax, entertain and create lasting memories. Flowing seamlessly from the living area is a bright kitchen with a large island, connected to a cozy dining area that creates a warm and inviting atmosphere. The open floor plan, combined with large windows, fills the home with natural light. French doors off the dinette lead to a covered rear deck - perfect for unwinding while enjoying views of the spacious, tree-lined backyard that offers both beauty and privacy. The expansive primary bedroom comfortably fits a king-size bed and boasts a luxurious five-piece ensuite and a roomy walk-in closet. Two additional generously sized bedrooms provide ample space for family or guests, while a secondary living area offers flexibility to serve as a playroom, family room, or home office - whatever suits your lifestyle. Comfort is ensured year-round with central air conditioning and heating. Recent updates include newly built front and back decks, a graveled yard, and the added luxury of a co-op water system. A heated double-car garage and a large tin-clad cold storage shop provide plenty of space to keep your vehicles and belongings protected from the elements. Located just three minutes southwest of Manning, Alberta, this home offers both tranquility and convenience. Call today to schedule your viewing before it is gone! (id:60626)
Grassroots Realty Group Ltd.
6 Osprey Place
Osoyoos, British Columbia
LAKE VIEW LOT STEPS AWAY FROM THE LAKE AND BEACH! This lot is zoned R3 (Duplex) and is just shy of required area for a duplex build (826.01 m2 versus required 835 m2) - a variance may be considered for a duplex. Centrally located, surrounded by shopping, golfing, beaches, hikes, walks, and all kinds of recreation. Lot is not serviced and will need a $17,500 deposit for services. Contact listing agent re zoning and development possibilities. (id:60626)
Exp Realty
4915 Route 11
Brantville, New Brunswick
Renovated home located in Brantville with an oversized detached garage measuring 30 by 50 feet and ceiling height of 19 feet. Built 4 years ago, this garage is fully insulated, powered, and heated by two 24,000 BTU heat pumps. It cost nearly $200,000 to build and offers an exceptional spaceperfect for a fisherman needing room for a boat or cages, or a mechanic working on cars or even transport trucks. A rare opportunity, this versatile building meets both residential and professional needs. The house itself has been tastefully renovated and is move-in ready. It features 3 bedrooms, with both the kitchen and bathroom completely redone. The central island in the kitchen seats 4, making it ideal for gathering with family or friends while preparing a meal. The electric fireplace creates a focal point in the living room, adding warmth and character to the space. The crawl space is insulated with urethane, the water heater was replaced in 2016, the wall-mounted heat pump is 7 years old, the garage units are 4 years old, and the one in the shed is 3 years old. The two porches are about 6 years old, the asphalt shingles are 2 years old, and the exterior doors were replaced 5 years ago. Finally, a shed currently used as both storage and an office completes the exterior setup. The plastic septic system dates back to around the year 2000. Near VTT trail and skidoo trail. (id:60626)
RE/MAX Professionals
#701 9923 103 St Nw
Edmonton, Alberta
SPECTACULAR RIVER VALLEY VIEW from this COMPLETELY RENOVATED 1394 sq.ft. 2 bedroom 2 bathroom condo in VALLEY TOWERS with high end finishes throughout. This modern design features an open layout with a Chef's Dream kitchen open to the living area with white cabinetry, quartz counters, stainless steel appliances, eating island, engineered hardwood flooring. Electric linear fireplace in the living room, built-in cabinets & access to the south facing balcony. Quartz counters in the bathrooms. The 2nd bedroom is next to the main 3 piece bathroom with a large walk-in shower & the primary suite has east windows, walk-in closet & a 4 piece bathroom. The condo fees include all utilities, cable TV & amenities which include the fitness room, indoor pool, hot tub, sauna, steam room, social room, workshop, outdoor courtyard & visitor parking. TITLED UNDERGROUND PARKING & an extra storage locker. Conveniently located close to the LRT, Downtown, Ice District & river valley trails. Shows very well! (id:60626)
RE/MAX Real Estate
5 - 383 Arthur Street S
Woolwich, Ontario
Looking for a high-performing franchise pizza business in Elmira? Elmira, the largest community in Woolwich Township within the Regional Municipality of Waterloo, Ontario, is located just 15 kilometers (9 miles) north of the City of Waterloo. This established pizza store boasts impressive sales, a loyal customer base, and a prime location in a high-traffic area. With a strong history of success and consistent clientele, this is an ideal opportunity for entrepreneurs seeking a profitable venture in a thriving market. The business operates in a 1,200 sq. ft. space, fully equipped with top-of-the-line equipment and high-quality leasehold improvements-making it a true turnkey operation. Do you want to be the boss of Pizza in the city of Elmira? A franchise transfer fee of $25,000 applies. The seller will cover $12,500, while the buyer is responsible for the remaining $12,500 + HST. (id:60626)
Homelife/miracle Realty Ltd
22709 Thames Road
Southwest Middlesex, Ontario
Welcome to 22709 Thames Road, a delightful 1.5-storey home nestled in the village of Appin, Ontario. Whether you're a first time buyer, a growing family, or looking to downsize, this inviting property has something for everyone. As you arrive, the charming wrap around porch invites you to sit back and enjoy the peaceful surroundings. Inside, a bright and open dining area sets the tone for family meals and gatherings. The adjacent kitchen offers plenty of counter space and storage, making meal prep a breeze. On the main floor, you'll find a versatile room that can serve as a bedroom, home office, or hobby space, whatever suits your needs. A full bathroom, convenient laundry room, and access to the backyard complete this level, offering functional living at its best. The spacious living room, featuring a cozy gas fireplace, is perfect for relaxing with loved ones or entertaining guests. Upstairs, the third bedroom boasts ample space and can easily be converted into two separate rooms, providing flexibility for your familys changing needs. Step outside to discover the true gem of this property. Backing onto a field, the backyard offers a serene setting for outdoor living. Enjoy the deck for summer barbecues, and take advantage of the insulated shed with electrical hookup, ideal for extra storage, a workshop, or a creative studio. Nestled in the quiet, friendly village of Appin, this home offers the perfect balance of rural charm and convenience. Whether you're starting your journey, growing your family, or seeking a peaceful retreat, this home is ready to welcome you. Don't miss your chance to make 22709 Thames Road your own, schedule your private showing today! (id:60626)
Keller Williams Lifestyles
306 - 81 Wellesley Street E
Toronto, Ontario
New Building In The Vibrant Church And Wellesley Village! Incredible Walk, Transit And Bike Score Making This A Prime Location To Live In. 10 Ft Ceilings; Built In Gagganeau Appliances, Quartz Counter Top And Back Splash Adorn Our Beautiful Open Concept Kitchen. Fully Tiled Bathrooms In Porcelain With Chrome Kohler Fixtures. Gas Line On Spacious Balconies. Next to Wellesley Subway, Close to U of T, TMU (Ryerson), Dundas Square, Eaton Centre, Hospital, Shops, Restaurants, Bars, Includes One Storage Unit12 Level3, Two Bicycle Units - Unit45/Level B and Unit46 /Level B (id:60626)
Homeliving Empire Realty Inc.
407, 145 Point Drive Nw
Calgary, Alberta
One of the premier units in the sought after Riverside complex , This large corner unit is over 1000 sq ft with 2 bedrooms and 2 full baths ( both renovated ) . A large open kitchen with corner pantry , a spacious dining room and cozy living room all bathed in natural sunlight highlighted by full length floor to ceiling windows which offer unobstructed panoramic views looking south to the Bow River Escarpment and the surrounding hill side . The large private balcony has additional views to the east and south . The primary bedroom has a sizeable walk-in closet and 3 piece ensuite bath . The second bedroom can be a multi-function room , easily converted to a home office or den . There is in-suite laundry with additional storage . This attractive home has 3 separate zoned mounted air conditioners to keep you relaxed and cool during the summer months . Rarely will you find a unit offering over a 1000 sq.ft , ultimate privacy and amazing views . The location cannot be beat , a 15 min. walk to Foothills Medical Center , a 5 min . drive to Market Mall Shopping Center and the University District . Quick access Downtown on City Transit and quick access to the extensive bike path system plus your minutes away from heading to the Mountains . Great potential for revenue , attracting Professionals from all walks of life with its unsurpassed location and the abundance of amenities. ...***Condo fees include everything , plus 24 hour Security , concierge **** (id:60626)
RE/MAX House Of Real Estate

