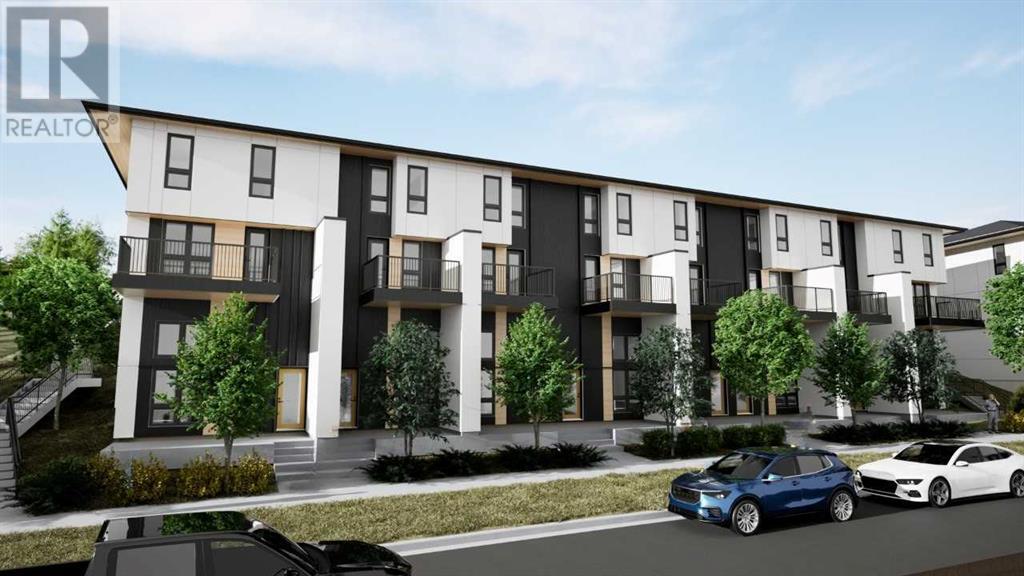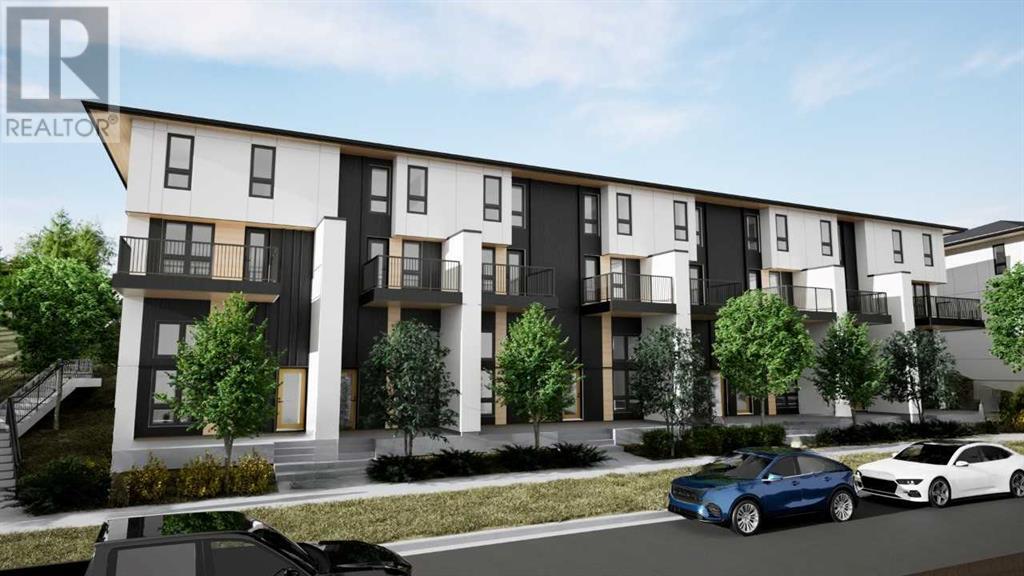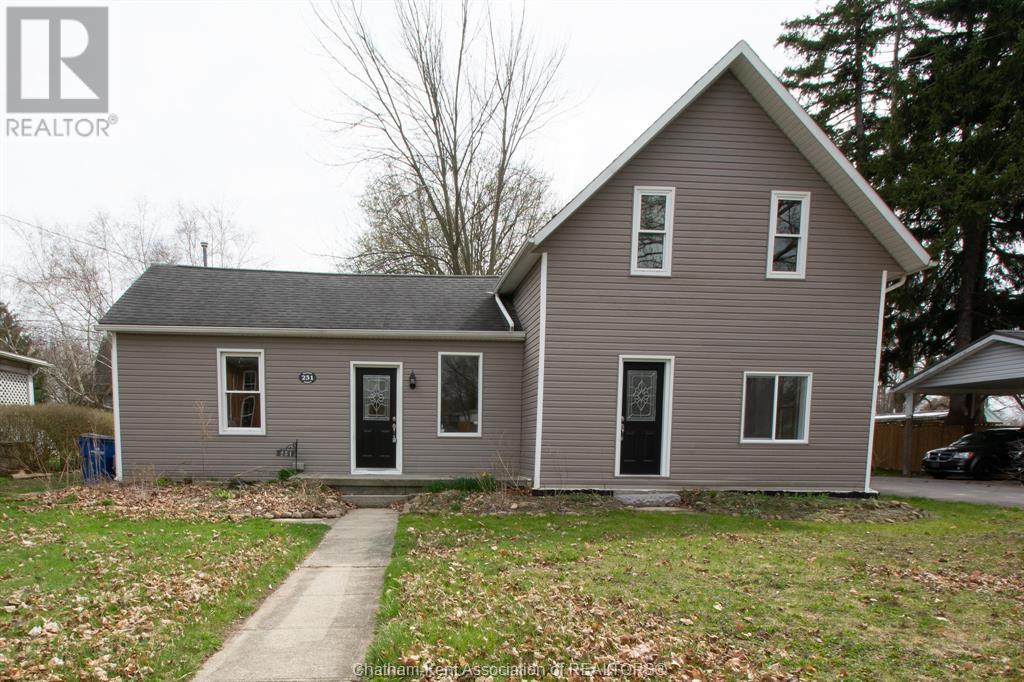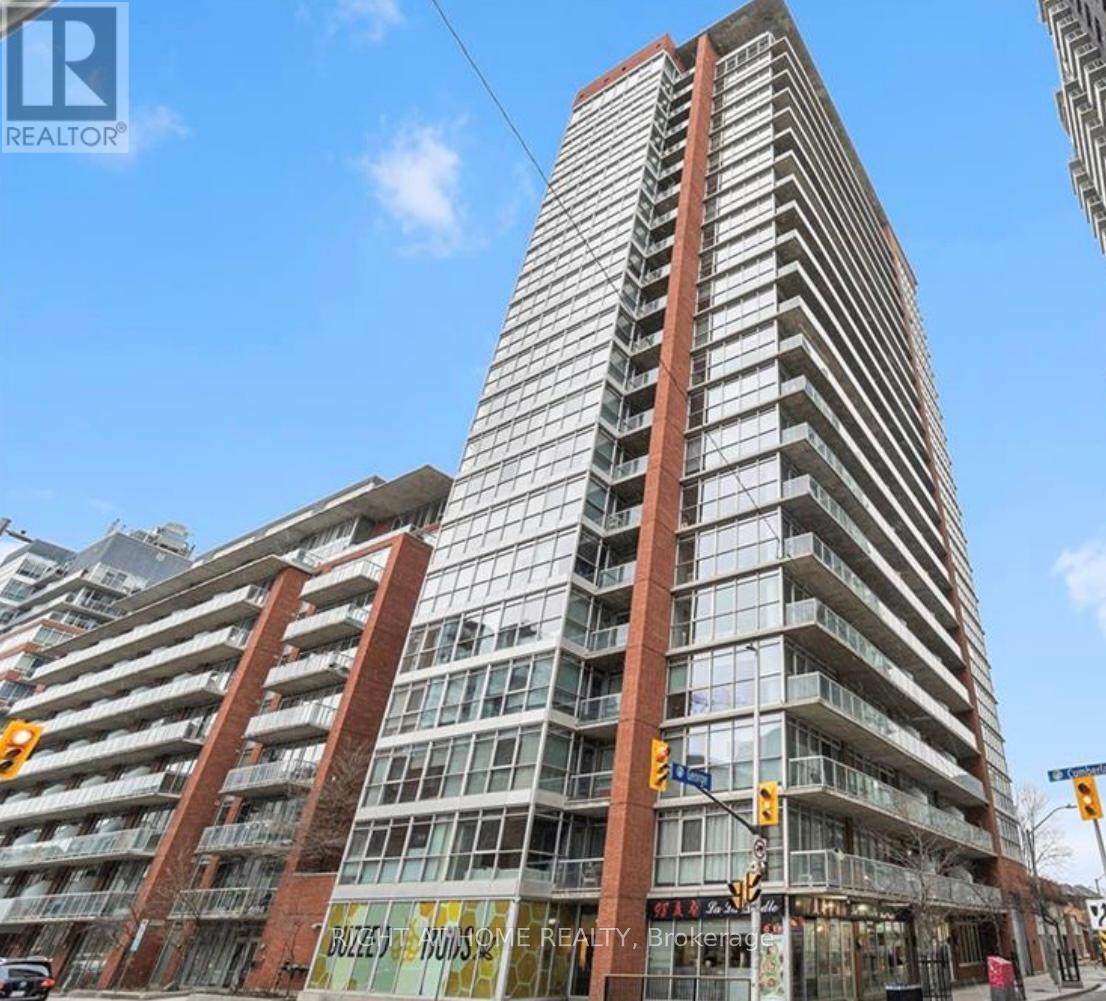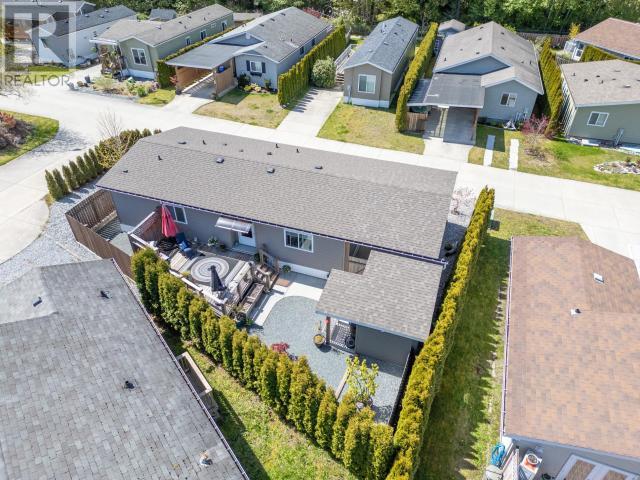811, 155 Crimson Ridge Place Nw
Calgary, Alberta
Introducing ZEN loft townhomes by Avalon, now available in Crimson Ridge, NW Calgary! These stylish two-bed, two-bath homes feature soaring 14' ceilings, expansive windows for incredible natural light, and are built to 2030 building code standards and beyond. Designed for energy efficiency with a tight building envelope, rigid insulation around the foundation (60% better than current code), additional insulation throughout, and high-performance triple-pane windows. You'll love the open-concept layout, modern finishes, and access to secure bike storage. Located close to shopping, transit, and major routes—ideal for commuters or mountain getaways. We're thrilled to introduce this exciting new loft-style home to our ZEN townhome community—perfect for those seeking smart design, lasting comfort, and everyday convenience Photos are representative. (id:60626)
Bode Platform Inc.
Lot Z1,xc-Ab Back Bay Road
Prospect Bay, Nova Scotia
2 Approved ocean front lots with approx. 300 feet of waterfront, there is access on either sides of the lots and also road frontage on Bishops. The level grade to the rock wall shoreline gives easy access to the water. Potential for more than one wharf/launch for small or larger boats.. Small beach inlet with sea wall great for swim entry or launching a canoe. Back Bay is naturally protected , calmer, with lots of privacy. New survey completed in 2023. Only 20 minutes to Bayers Lake Business park. (id:60626)
Sutton Group Professional Realty
809, 155 Crimson Ridge Place Nw
Calgary, Alberta
Introducing ZEN loft townhomes by Avalon, now available in Crimson Ridge, NW Calgary! These stylish two-bed, two-bath homes feature soaring 14' ceilings, expansive windows for incredible natural light, and are built to 2030 building code standards and beyond. Designed for energy efficiency with a tight building envelope, rigid insulation around the foundation (60% better than current code), additional insulation throughout, and high-performance triple-pane windows. You'll love the open-concept layout, modern finishes, and access to secure bike storage. Located close to shopping, transit, and major routes—ideal for commuters or mountain getaways. We're thrilled to introduce this exciting new loft-style home to our ZEN townhome community—perfect for those seeking smart design, lasting comfort, and everyday convenience. Photos are representative. (id:60626)
Bode Platform Inc.
19, 380 Bermuda Drive Nw
Calgary, Alberta
Welcome to Spicewood Condos, a very desirable townhouse community nestled in the heart of Beddington Heights. This renovated home offers almost 1,600 sq. ft. of thoughtfully designed living space, featuring beautiful renovations from top to bottom. Upon entering, you'll be greeted by a bright and inviting living area, enhanced by large windows bringing in loads of natural light. The open-concept layout seamlessly connects the living room to the dining area and kitchen, creating an ideal environment for relaxing and entertaining. The kitchen has been beautifully renovated with modern appliances, quartz countertops, and lots of cabinet storage, providing both style and functionality. Upstairs, you'll find three generously sized bedrooms. The primary bedroom boasts ample closet space and large windows. The additional bedrooms are versatile and can serve as guest rooms, home offices, or flex areas to suit your needs. The bathroom has been nicely renovated, featuring contemporary fixtures and finishes. The fully developed, bright basement presents a very inviting additional space for you. Install your home theatre, set up your home gym, or use it as a playroom or office—this is one of the nicer basements you’ll find in this price category! The basement also has a spacious laundry area & good storage space. Luxury vinyl plank throughout—stylish and easily maintained. The unit features one of the more impressive backyards in the development. Gorgeous backyard paver patio creates a perfect outdoor retreat for summer barbecues, gardening, or simply unwinding after a long day. The BBQ which is under 2 years old is also included with the sale. One outdoor parking stall is adjacent to your unit, and you're also very close to ample visitor parking for your guests. Located in the desirable community of Beddington Heights, this home offers unparalleled convenience. You'll be within walking distance to St. Bede + Beddington Heights School, shopping, and public transportation, makin g daily errands and commutes a breeze. The #3 bus stop is footsteps from your home and takes you right downtown. Spicewood is a nice little community within a community! Very well managed and thoroughly engaged with its residents, there is a private website for owners and residents to stay informed on what’s happening here. Beddington Heights is known for its mature trees, parks, and family-friendly environment, providing a suburban lifestyle with easy access to downtown Calgary. Don't miss the opportunity to make this move-in-ready townhouse your new home. (id:60626)
RE/MAX First
12465 652 Township
Lac La Biche, Alberta
Experience country living at its finest in this beautifully renovated 5-bedroom home, offering 2,186 sq ft of thoughtfully updated living space. Rebuilt from the ground up in 2014, this property features a bright and spacious primary bedroom with a walk-in closet, ensuite, and sun-filled south-facing windows. The 4-piece main bath, fully finished basement, and modern upgrades throughout—including a updated furnace, hot water tank, plumbing, some electrical, windows, and septic tank—provide peace of mind and contemporary comfort.Enjoy cooking in the updated kitchen with newer appliances, relax on the large south-facing deck with stunning views, or entertain guests in the serene, private yard surrounded by blooming lilacs. A 1,296 sq ft barn (built in 2020), fenced area, and dugout make this property ideal for hobby farming or livestock.Located just 15 minutes from Lac La Biche and 12 minutes from Ellinor Lake Resort, with paved road access right to the driveway—this is the perfect blend of rural charm and modern convenience. (id:60626)
RE/MAX La Biche Realty
2606 Alces Wy Nw
Edmonton, Alberta
Welcome to the Metro Fit 14 by award-winning Cantiro Homes! This stylish 3-storey townhome in the vibrant community of Alces offers 1156 sq ft of thoughtfully designed living space with 2 beds, 2.5 baths, and a flex room—perfect for a home office, gym, or guest area. Enjoy 9 ft ceilings on the ground and main floors, large windows for natural light, and a modern kitchen with microwave, OTR hood fan, fridge, and stove—all flowing to a private balcony. Additional features include upper-floor laundry, a professionally landscaped exterior, oversized rear-attached single garage, and NO CONDO FEES. Located near parks, shopping, and future amenities, this home is perfect for first-time buyers or those looking to downsize without compromise. Photos are for representation only. Colours and finishing may vary. (id:60626)
Exp Realty
231 Hughes Street
Dresden, Ontario
Fully Renovated 1 1/2 story Family Home - Move in Ready! This beautifully updated 4-bed, 2-bath home features a spacious open concept design and modern finishes throughout. The main floor boasts a large kitchen with all new cabinets, sink & faucet, countertop and stainless steel appliances. Also on the main floor is a new 4 piece bath, primary bedroom with 3 piece ensuite with walk in closet. From the back entrance is a laundry/mudroom with new washer & dryer. Upstairs there are 3 bedrooms and new carpet for added comfort. Upgrades include all new drywall, pot lights, vinyl flooring, plumbing, electrical, insulation, ductwork, 7 new windows, high efficiency furnace (3-4 yrs), and new A/C for peace of mind for years to come. Enjoy a large, partially fenced backyard perfect for outdoor activities or relaxation. Whether you need space for a growing family or simply want a stylish, move in ready home, this property has it all! Schedule a viewing today! (id:60626)
Nest Realty Inc.
3 Braeside Lane
Clayton Park, Nova Scotia
Welcome Home to Your Dream Townhouse Condo in Clayton Park! Step into your new sanctuary, perfectly nestled in the vibrant community of Clayton Park, Halifax! This delightful townhouse condo offers the ultimate blend of comfort, convenience, and style, making it the perfect place for you to call home. Featuring a kitchen that boasts an abundance of cupboard spaceideal for all your culinary adventures! Enjoy seamless indoor-outdoor living with easy access to your upgraded composite deck through the patio doors, perfect for morning coffee. The spacious living and dining area offers a versatile space that can easily adapt to your lifestyle. Whether its hosting friends or enjoying a cozy night in, this area is sure to impress. The sliding glass door opens and overlooks a serene green space. A convenient powder room completes the main level. Venture upstairs to discover a generous primary bedroom along with 2 additional cozy bedrooms, providing ample space for family, guests, or a home office. A full bathroom completes this level. But that's not all! The lower level features a laundry room equipped with built-in shelving, perfect for all your organizational needs, plus a dedicated storage/hobbies or a home office. And dont forget the spacious attached garage, with built in work benches providing easy access and added convenience year-round. Recent upgrades include electric panel, Heat Pump in living room, as well as primary bedroom and new railings and decking at the entrance. This gem is move-in ready! Ideally located just moments away from downtown, Clayton Park, and Bayers Lake, you'll enjoy easy access to work and shopping, making life a breeze. Dont miss your chance to own this charming townhouse condo that perfectly blends modern living with natures tranquility. Schedule your viewing today and start envisioning your new life in beautiful Clayton Park! (id:60626)
Red Door Realty
1185 Hugh Allan Drive Unit# 106
Kamloops, British Columbia
2 bedroom 1 full bath Turn-key unit, located in a desirable neighborhood in Aberdeen. One Parking Stall (#27). The complex allows one dog or one cat. Furnace/Central A/C upgrade in 2023. Perfect for first-time home buyers, investors and downsizers. Close to all amenities: the bus is steps away & only minutes to shopping. Easy to show. (id:60626)
Royal LePage Westwin Realty
8518 80 Av Nw
Edmonton, Alberta
Investor Alert in King Edward Park! This charming 2+2 bedroom, 2 bath raised bungalow is full of potential on a spacious lot in one of Edmonton’s most vibrant and in-demand neighborhoods. Featuring original hardwood, fresh paint, a cozy built-in banquette, and plenty of storage throughout, the home blends character with functionality. The fully finished basement includes a second kitchen—ideal for guests or in-laws—and offers flexible living space. Featuring creative design choices and practical updates made throughout the space. Live in, rent out, or plan your future infill project in a community known for redevelopment. Located steps from Mill Creek Ravine, Ritchie, the new LRT, Shamrock Curling Club, and minutes to Whyte Ave, U of A, schools, parks, and restaurants. A rare find with holding potential in a walkable, tree-lined neighborhood! You truly must see this home in person to see how special it is! (id:60626)
2% Realty Edge Ab
1207 - 179 George Street
Ottawa, Ontario
Tile, Welcome to the Byward Market. This great 2 bedr. 1 bathr. unit in the sought after East Market 3 condominium is located on the 12th floor facing and provides unobstructed views of Ottawa's famous George Street, Parliament and the Peace Tower. It is apprx. 725 sqft (as per builders plan) and has an apprx. 39 sqft balcony. Loft-inspired condo with exposed 9ft. concrete ceilings. Floor to ceiling windows. Hardwood in living/dining area. Moveable Island in kitchen. Jack and Jill bathroom between the bedrooms. This Building offers an out-door reflection pool, gym, party room and outdoor terrace. Walk to shops and restaurants in the Byword Market. Close to LRT. This is a great place to call home or as an investment property. - Parking and Locker included., Flooring: Hardwood, Flooring: Carpet Wall To Wall. - Furniture can be purchased separately. (id:60626)
Right At Home Realty
115-8430 Springbrook Road
Powell River, British Columbia
Tucked in a quiet park just south of town near Myrtle Point Golf Course, this 2016 mobile home offers 1,064 sq ft of thoughtfully designed living. The 2-bedroom, 2-bath layout includes a private ensuite and bright open living space with vaulted ceilings, quartz countertops, vinyl plank floors, and stainless steel appliances. The home faces a very private backyard that fills the interior with natural light and offers direct access to a sunny deck--perfect for relaxing or entertaining. A powered shed adds potential for a studio or small workshop. The park features a walking path, pond, and peaceful seating areas. Carport and extra parking included. (id:60626)
2% Realty Pacific Coast

