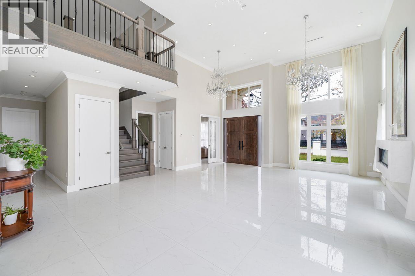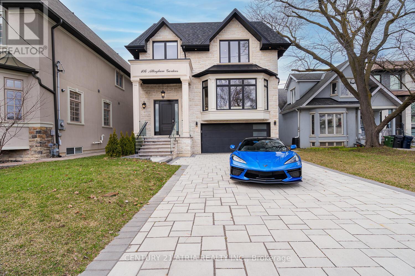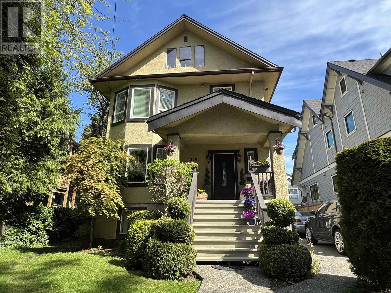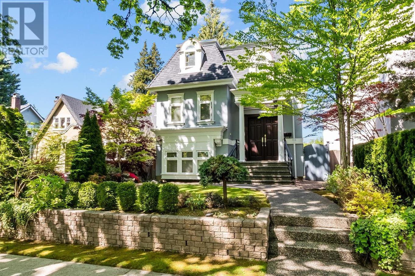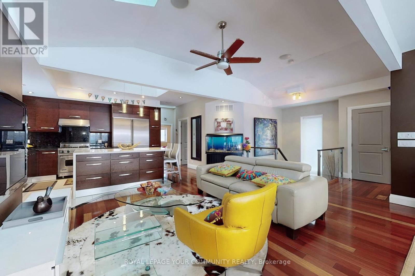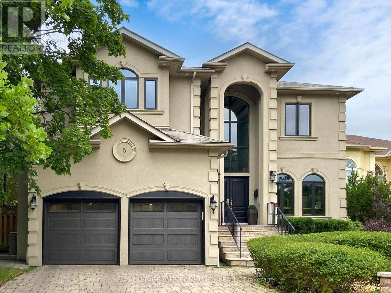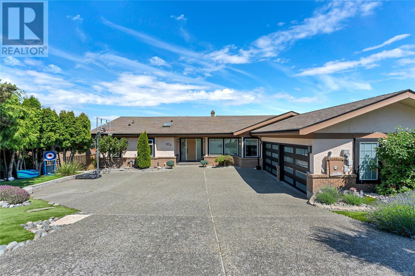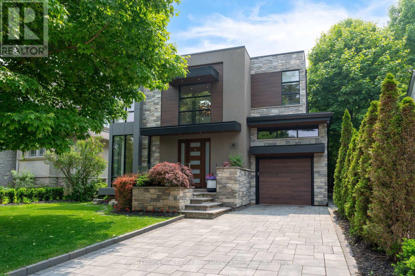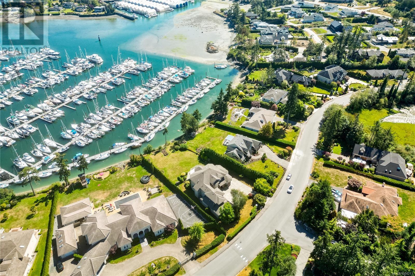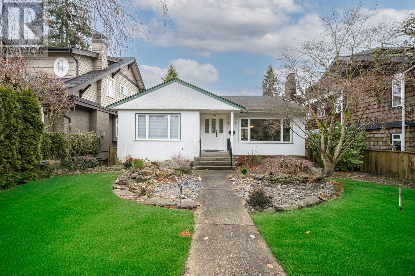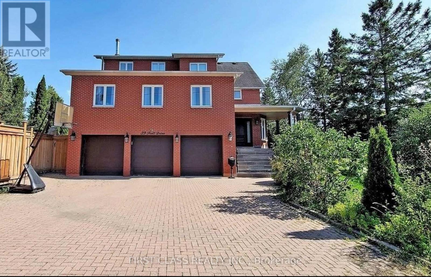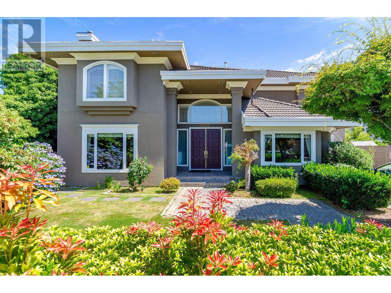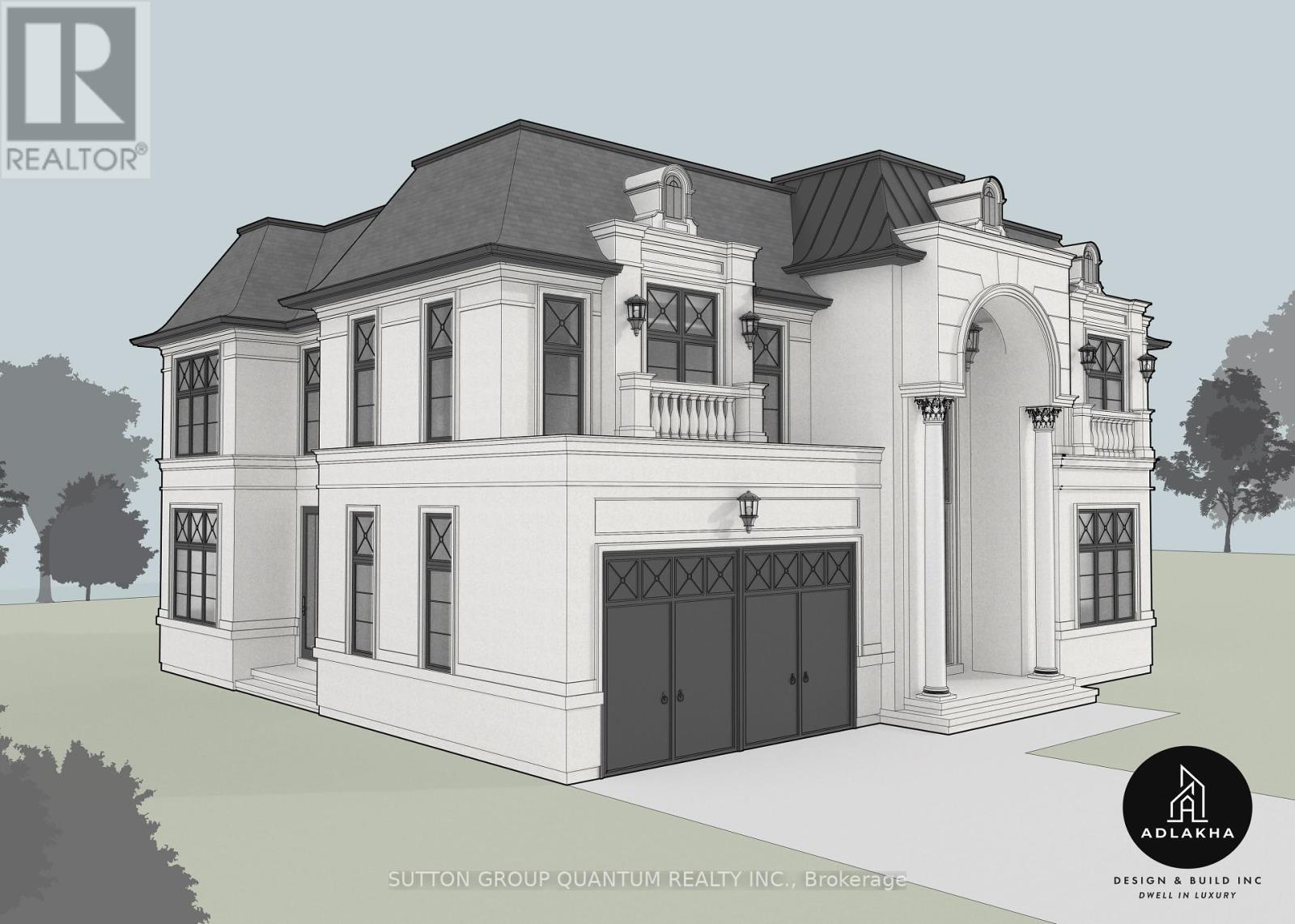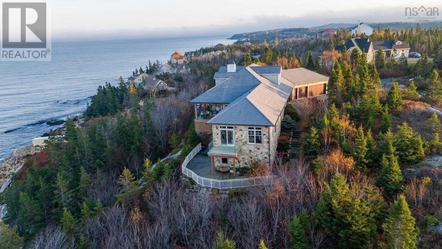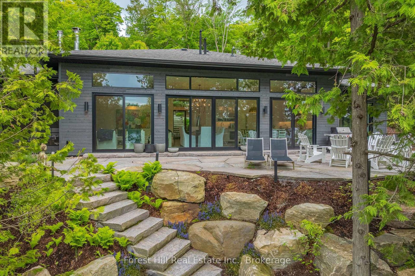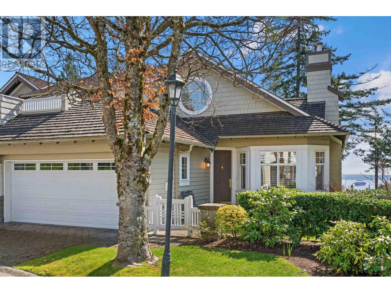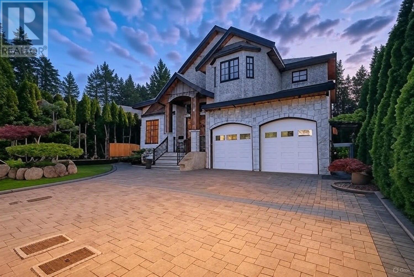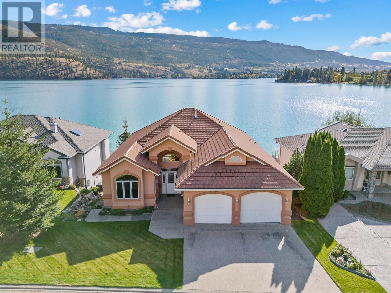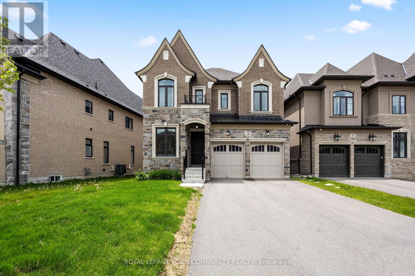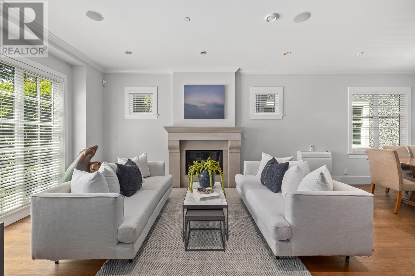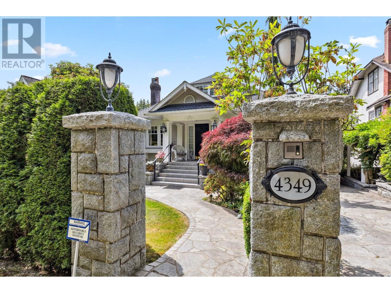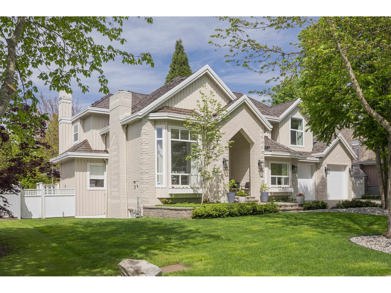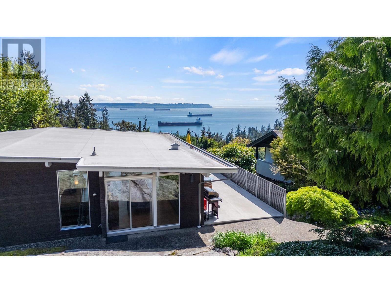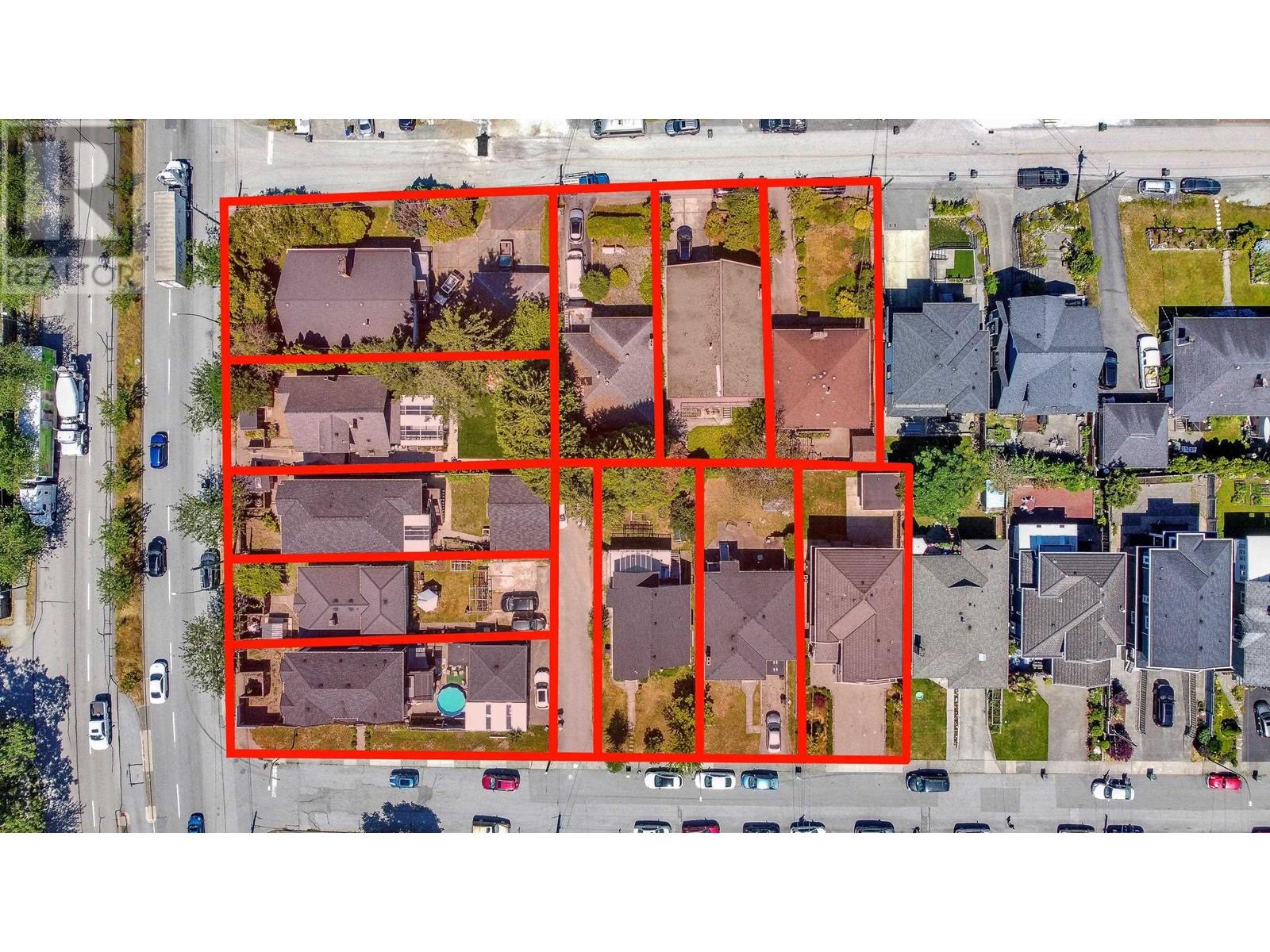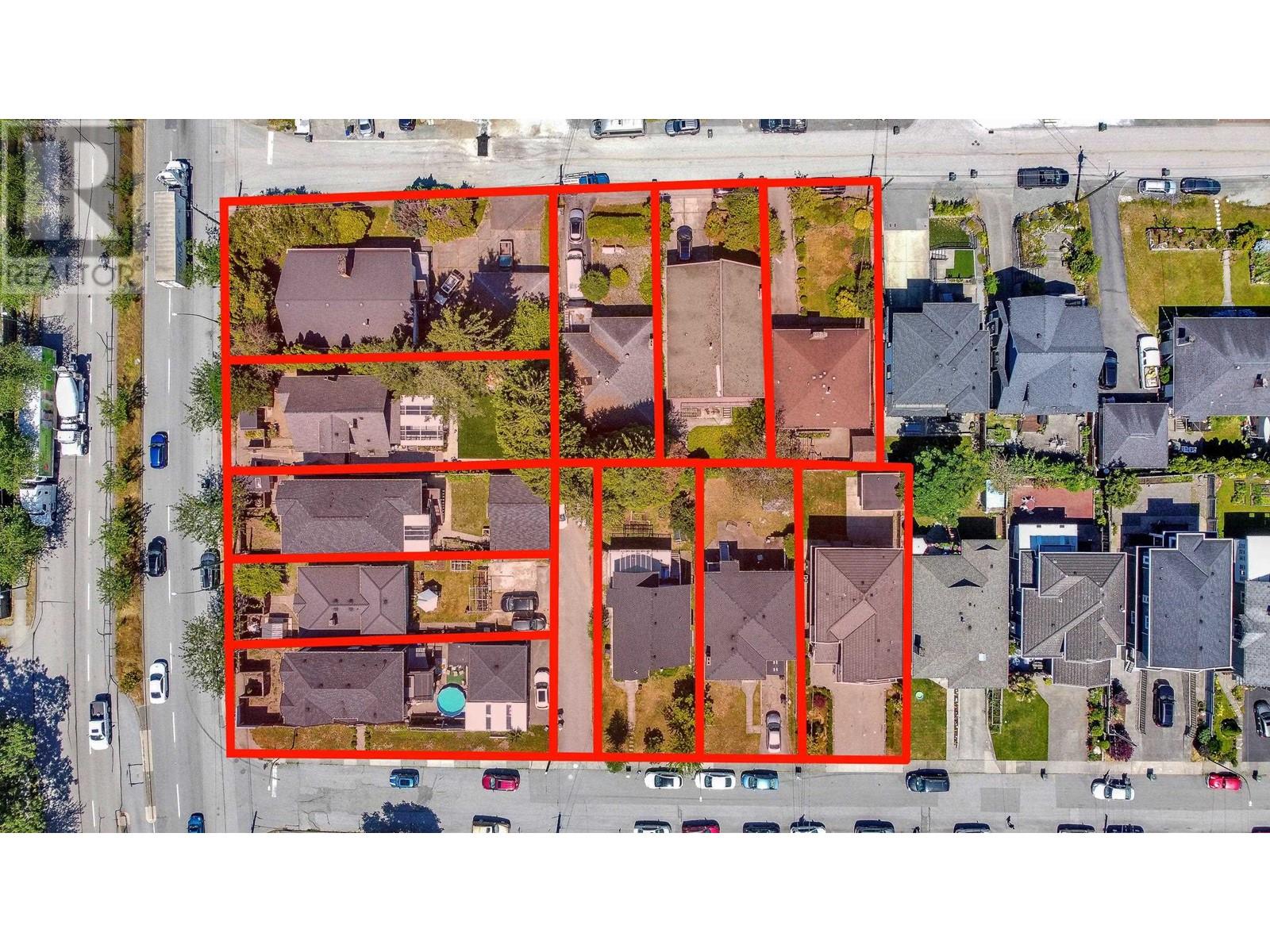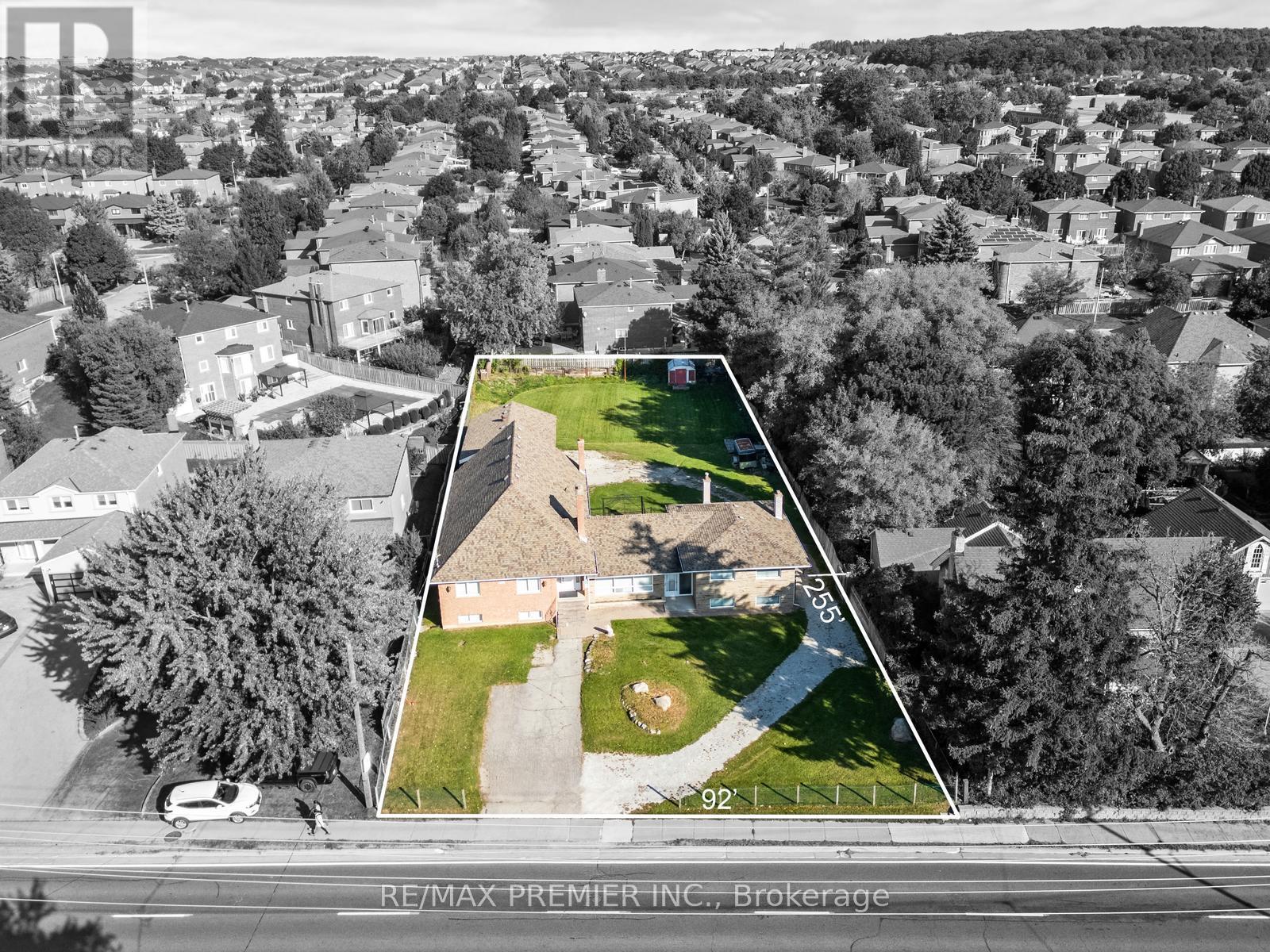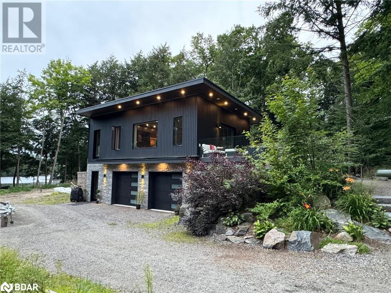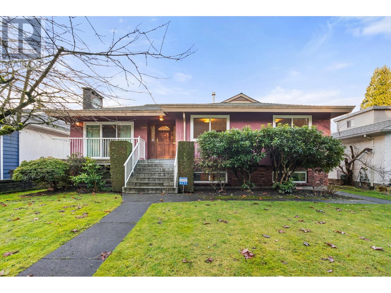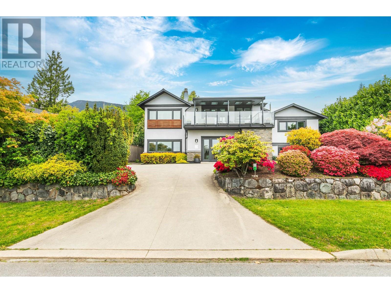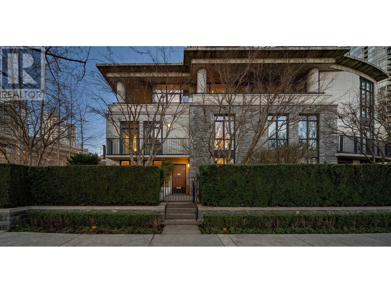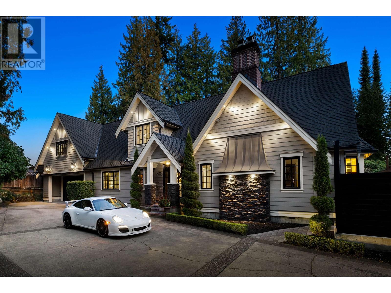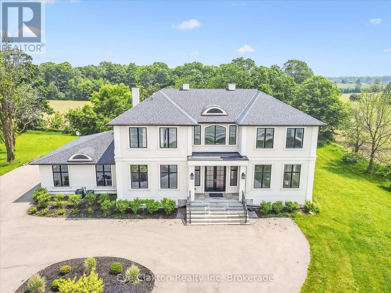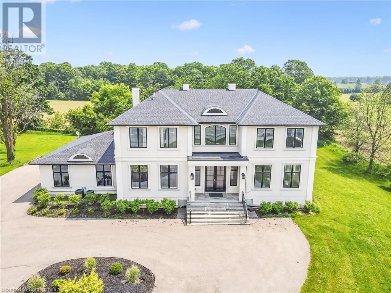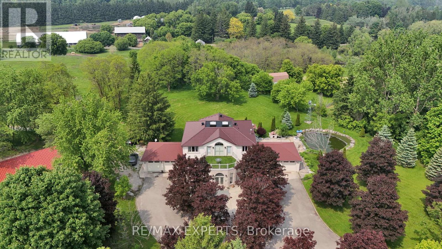3411 Jesmond Avenue
Richmond, British Columbia
An masterpiece in sought after Seafair area, West Richmond. South facing, bright and full of sunshine. Open concept layout, elegant cross hall living room and dining room, Huge modern kitchen with top line of Germany brand Miele appliances. This home includes 4 spacious bedrooms with walk-in closets and each bedrooms with its own ensuite. 2 Primary bedrooms with lavish ensuite and sprawling sunny balcony. Purity marble tile flooring and engineering hardwood floor throughout. A tranquil private backyard great for family to enjoy all seasons. This property is steps away from Dixon French Immersion Elementary, within walking distance to Seafair Shopping Centre, public transit, west Dyke Trail etc. (id:60626)
Multiple Realty Ltd.
106 Allingham Gardens
Toronto, Ontario
Breathtaking Custom Home In High Demand area of Clanton Park. Enjoy Luxury Living With 3600 sqft on the 1st & 2nd Floors. Huge pool size backyard. High-end Lux Finishes/Features Thru-out. Wide Plank H/W Flooring, Feature Fireplace, Top Of The Line Appliances, Exquisite Kitchen Design, Millwork, Stonework. The Perfect Blend of Open Concept, Soaring Ceilings, Oversized Windows and 5 skylight Allow The Natural Light To Flood The Spaces! The 2nd Floor Will Surely Delight With It's Huge Center Skylight, Glorious Primary Bedroom With Large Ensuite, Sensational W/I Closet, Make-Up Retreat & More! All Bedrooms Have Private Ensuite & Closet. The 2nd Floor Also Includes A Laundry Rm with Sink. The Basement Level Is Sure To Impress With It's high ceilings, Bar with Sink, Radiant Heated Floors Thru-Out. With Oversized Walk-out, Fills The Space with Natural Light, 2 Bedrooms, 3 pc Washroom, 2nd Laundry Rm. Minutes to 401, TTC, Shops & Restaurants. **Extras** JenAir Paneled Fridge & Freezer, S/S Oven & Micro, B/I Gas Cooktop, W/Hood-Fan, B/I DW, Pot Filler. Decor Wine Rack, 3 Fireplaces. Large Porch with Flagstone in Porch. Interlock in Driveway, Stone & Pre-cast Facade. (id:60626)
Century 21 Atria Realty Inc.
2385 W 7th Avenue
Vancouver, British Columbia
Kitsilano Heritage Opportunity on Rare 50x120 lot. Be among the first to view this charming and substantial character home in the heart of Kitsilano! Set on an oversized 50x120 ft lot on a picturesque tree-lined street, this classic 1910 residence offers endless possibilities-move-in ready, ideal for a creative renovation, or the perfect site for a future multifamily development. This four-level Victorian-style home features 8-bed, 4-bath, and retains much of its original charm-high ceilings, large windows, and timeless details-blended with modern updates throughout. Plenty of natural light throughout and space to accommodate extended families, rental income, or redevelopment vision. Home does require a new roof. Currently owner-occupied with tenants on month-to-month in the basement suite. OPEN HOUSE Sat/Sun July 12th/13th (2-4pm). (id:60626)
Pospischil Realty Group
3123 W 27th Avenue
Vancouver, British Columbia
Mackenzie Heights French inspired Chateau on top of the hill overlooking mountain, ocean & DT VIEW! Designed with a minimalist aesthetic, this home embodies tranquility & simplicity, ideal for those who value calm chi, mindfulness, and a peaceful pace of life.This 4 bed 4 bath executive home offers open concept living & dining, separated gourmet kitchen. The Master Bedroom on the top floor has a stunning, oversized rooftop terrace, perfect for morning cappuccino, afternoon tea, evening glass of wine & enjoying fireworks. 3 bdrms & 2 baths on the ground level; Basement boasts a rec room, laundry w/a separate entry. Mint condition w/newer roof, skylights, exterior & furnace! School catchment : Lord Kitchener, Prince of Wales. Short drive to York House, Little Flower, Crofton, St.Georges & UBC. (id:60626)
Sutton Group-West Coast Realty
25 Alderdale Court
Toronto, Ontario
Supreme location! nestly in the highly coveted Bayview/York Mills neighborhood, this masterpiece epitomizes luxury and sophistication! Exquisitely Updated/Renovated Open Concept California-Style Bungalow W/Vaulted Ceilings, Generous Windows, Sky Lights. Top Notch Quality Designer Finishes. Shows Like A Model Home. On A Prestigious & Sought-After Cul-De-Sac. Resort-Like Private & Relaxing Yard W/Large Deck. Ideal For Entertaining. Expansive Backyard Oasis Enjoys Full Sun Exposure, Just Minutes Away From Edward Gardens, Sought-After Location On Quiet Court, Steps To Longwood Park & Leslie Street. Minutes To Shops, Top-Rated Schools, Transit, Athletic Clubs, Golf Courses & Toronto Botanical Gardens. Malls, Shopping And Highway. Top-Rated Public And Private Schools. The Highest Standard Of Stylish Family Living. **EXTRAS** 48" Fridge, 30" Comm Convec Gas Range, Double Drawer Dishwasher, Samsung Washer & Dryer, B/I Water Softener & Reverse Osmosis Drinking Water Filter Sys, Elf's, CAC in May 2022, Cvac, Hi-Eff Furnace Aug,2022 Navien Tankless Water Heater. (id:60626)
Royal LePage Your Community Realty
5 Trilogy Court
Richmond Hill, Ontario
Welcome to 5 Trilogy Court an executive residence nestled on a quiet, sought-after cul-de-sac in the heart of South Richvale, one of Richmond Hills most prestigious neighbourhoods. This stately 4+1 bedroom home offers timeless elegance, custom finishes, and a resort-like backyard complete with a sparkling swimming pool and hot tub. Step through the grand foyer into a thoughtfully designed layout with refined living spaces ideal for both everyday comfort and upscale entertaining. Main-floor library, a warm, inviting retreat featuring custom floor-to-ceiling built-in bookcases and a two-way fireplace shared with the adjoining dinning room, creating a seamless atmosphere of sophistication and warmth. The gourmet kitchen is a chefs dream, complete with Quartz countertops, high-end appliances, and ample cabinetry opening seamlessly to a bright breakfast area and expansive family room overlooking the private backyard oasis. Formal living and dining rooms provide generous space for entertaining and family gatherings. Upstairs, four spacious bedrooms await, including a luxurious primary suite with a walk-in closet and a spacious laundry room. The finished basement includes a guest/nanny suite, media area, sauna and additional entertaining space. Step outside to enjoy your private paradise with a professionally landscaped yard and in-ground swimming pool, ideal for summer relaxation and entertaining Located near top-rated schools, boutiques, and golf courses, this home combines luxury, location, and lifestyle. (id:60626)
Royal LePage Your Community Realty
1038 Stevens Street
White Rock, British Columbia
Stunning White Rock view property offering 5503 sq ft, 7 bdrms, 8 bthrms, den~ room for everyone! Custom designed w/ the most superb/functional floorplan. Gorgeous kitchen w/ high end appliances, butlers pantry, glass wine storage & massive island w/ seating for 4. Open concept to the great room w/ doors leading to one of the decks to look out at your amazing pool & outdoor space. Multiple areas to relax, entertain & enjoy the views~ you will want to vacation at home with this outdoor oasis! Down offers a 1 or 2 bdrm suite, media, games rm & wet bar. Head up to the 4 bdrms each w/ walk in closets & their own bathrms! Triple garage, & more driveway parking! Bonus A/C! This one of a kind property is a quick walk to the beach, restaurants & more! Move in, entertain & live the best lifestyle! (id:60626)
RE/MAX Treeland Realty
972 Seapearl Pl
Saanich, British Columbia
Beautifully renovated 7 bedroom, 5 bathroom & 1 Pet bathroom home with breathtaking ocean views. Nestled in one of the most soughtafter neighborhoods Cordova Bay, this home is thoughtfully designed to maximize natural light and stunning vistas. Open concept kitchen features sleek stainless steel appliances, and the spacious dining room is perfect for gatherings with family and friends. Spacious living room with a linear wall fireplace. Large primary bedroom offers a walk-in closet and a luxurious ensuite. Built-in pet bathtub, perfect for your furry friends.Expansive decks on every level provide ideal spaces for relaxation and entertaining. The home has been updated throughout with attention to detail and quality. Enjoy sweeping panoramic views of the ocean and Mount Baker. Located near parks, this home is the perfect blend of luxury and convenience. Come make it your DESTINED home! (id:60626)
Pemberton Holmes Ltd.
16 Maple Avenue S
Mississauga, Ontario
Skip the wait, stress and expense of building new this 5200+ sq.ft. custom Port Credit home is ready to move in with a basement income suite to help support your investment. Welcome to 16 Maple Ave S- where timeless elegance meets cutting-edge design in one of Mississauga's most desirable neighbourhoods. Steps from the waterfront in Port Credit, this custom-built home offers over 5,200 sq.ft. of finished living space on a beautifully landscaped lot, combining luxury, comfort, and smart innovation. Inside, the home radiates warmth and sophistication, with soaring ceilings, natural light pouring in through oversized windows and skylights, and modern hardwood flooring throughout. Designed with both relaxation and entertaining in mind, the layout is elegant and functional. A chefs kitchen is the heart of the home featuring top-of-the-line appliances, custom cabinetry, walk-in pantry, gleaming quartz counters, and a stylish butlers bar with a 250+ bottle wine wall. The open-concept flow leads into a stunning great room with sleek gas fireplace and views of the private backyard oasis. Upstairs, the luxurious primary suite is a serene retreat with a spa-style ensuite, gas fireplace, custom dressing room and private balcony with Arctic Spa hot tub- perfect for morning coffee or evening stargazing. Three more bedrooms feature ensuite or semi-ensuite access, and a sunlit office (or fifth bedroom) offers work-from-home flexibility. The lower level is a standout, featuring a finished basement with a private in-law or nanny suite- complete with its own separate entrance, kitchen, laundry, rec room and bedroom. Outside, unwind overlooking a professionally landscaped garden with irrigation, lighting, remote-controlled patio screens, and a large covered stone terrace made for outdoor living. The heated garage includes a car lift, custom storage, and EV charger. Full smart home integration powers lighting, blinds, security, spa, sound, and more- this is lakeside living, reimagined! (id:60626)
Royal LePage Real Estate Associates
1867 Marina Way
North Saanich, British Columbia
Luxurious Oceanfront Home! This stunning waterfront residence is nestled on a gated, landscaped 0.5-acre lot, offering both privacy and excellent water access with views overlooking the North Saanich Marina. Located on a quiet cul-de-sac just minutes from Sidney, the airport, ferries, and only 25 minutes to Downtown Victoria, this Southeast-facing home features 4 bedrooms and 5 bathrooms with the finest finishing throughout. Upon entry, grand foyer leading to a formal living room adorned with a marble wall and impressive gas fireplace. Updated features include a heat pump, ceiling fans, built-in speaker system. The main floor showcases a spectacular open concept kitchen and great room, a formal dining room, dual staircases, and a master suite with a spacious 5-piece ensuite. The upper level offers a second master bedroom with a spa-like 6-piece ensuite, along with a second laundry room and solid hardwood flooring throughout. (id:60626)
Exp Realty
4090 W 35th Avenue
Vancouver, British Columbia
Location! Location! Location! This well kept lovely house located in a desirable Dunbar area. Sitting on 44'x129' Lot in a serene neighbourhood, this comfortable 2676 sf family home has functional layout, move-in ready condition, beautiful backyard, close to Pacific Spirit Park. Huge basement, 2 bedroom rental suite potential with separated entrance. Decent school catchment Southlands Elementary and Point Grey Secondary, just steps away from both St Georges & Crofton House private schools and UBC. Live in or hold -bring your own Ideas. Open House, 2-4pm, Sat Mar 1st (id:60626)
Lehomes Realty Premier
1309 Anderson Street
White Rock, British Columbia
Rare Gem on a 11,959 sqft lot with a remarkable 168.8 ft of ocean frontage, this Fully Renovated In and Out 5,100+ sqft home offers breathtaking 180° views from Every level. Enjoy total privacy, high-end finishes, water filtration system and stunning natural surroundings-just steps from White Rock Beach, cafes, parks, and Semiahmoo schools.Floor plan Ideal for multigen living with Separate entrances and separated living areas. Come with private moorage space for your marine life. Over 1,600 sqft of sun-soaked decks-perfect for hosting, relaxing, or enjoying the ocean breeze and sunset views.Prime Location that Steps from It All:1-minute walk to White Rock Beach and transit,3-minute walk to waterfront comm. stores, 5-minute walk through nearby forest trail to Public amentities! Call today! (id:60626)
Nu Stream Realty Inc.
39 Scott Drive
Richmond Hill, Ontario
Searching your own paradise stop here! This Spacious Bright Family Home On a Mature Lot In the most sought-after South Richvale Area. Renowned for its top-rated schools, beautiful parks, and diverse amenities, from the finest boutique shops to gourmet restaurants. Steps to Library, schools. This home Boasts Top To Bottom Magazine Quality & Offers The Luxury And Serenity Of Life. 5 Bdedrooms ALL with Its Own Bath. Amazing Layout & Private Fully Fenced Backyard, family and friends gathering your own outdoor lounge and pool. **EXTRAS** The Lot Has Certificate Of Division Into 2 Building Lots By The Zoning Amendment Facing Scott Dr.(50&40 Foot) (id:60626)
First Class Realty Inc.
1275 Ramara Road 47 Road
Ramara, Ontario
Welcome to your dream waterfront home on lake Simcoe .Set on 2.42 acres ,this exceptional year round - home offers deeded ownership of shoreline with the intelligent design of an indirect waterfront setting which allows your residence to remain elegantly set back to provide superior privacy. Perfect for swimming ,boating ,or simply soaking in the tranquility of lakeside living ,the home is located just 1.5 hrs. from the GTA and only 20 minutes to Orillia .The showpiece of the home is a 750 SF, 2nd floor primary bedroom featuring 9-foot ceilings and panoramic views of the lake .Step outside to a wraparound deck with glass panels ,for unobstructed vistas of the water and surrounding natural landscape .Inside ,the home combines thoughtful design with modern comfort , including triple- glazed ,UV protected vinyl casement windows, 200 amp electrical panel ,linen closet , bidet ,20 cm high baseboards , pot lights, raised insulated floors in the basement and laundry room .The property also includes full backup generator ,fenced lot ( with the exception of about150 F passing through the wooded area),65-foot naylor dock, and an approximately 3000 sf barn , circular driveway, while the 1000 SF insulated & heated garage with 10 -foot ceilings provides ample space for cars ,storage ,or hobbies .A separate guest wing offers 3 bedrooms and a full 3 piece bathroom ,offering privacy and independence, ideal for hosting visitors , accommodating teens , or creating a private home office set up .This unique property is more than a home , it's a lifestyle . Efficiently built with added insulation, the average monthly cost of heat is about $250 , covering the home , garage ,BBQ and cooking .The property also features a high-quality water treatment water system including a particulate filter ,a water softener, iron filter and UV sterilization unit , ensuring excellent water quality. Zoning permits an additional residential unit, and Premises are monitored by cctv for peace of mind. (id:60626)
Homelife Eagle Realty Inc.
6760 Brantford Avenue
Burnaby, British Columbia
Newly created R1 Small Scale Multi unit housing development opportunity on this huge 72 x 139 Flat lot. Rare find this Width & Depth of lot with LANE access. Area under zoning changes, be first to bring alternative housing choices in Burnaby. Your housing could include Single family subdivision, Duplex dwellings, Multiplex or possible Rowhouse/Lane way -City Hall is open for business! This house is a Well built custom home! Open floor plan with open to below foyer which is open to living/dining room and den. Huge kitchen/eating area that leads out to a private patio & green space. Newer kitchen shaker cupboards/over-head fan. Excellent Finishings w/oversized crown moldings. Many built-ins throughout home. Two separate rental suites are good mortgage help. Do not miss out! (id:60626)
Multiple Realty Ltd.
3118 Victoria Street N
Oakville, Ontario
Nestled just steps away from the picturesque Lakeshore in Oakville, a stunning 4800 sq.ft. custom-built masterpiece is set to be completed by August 2025. This luxurious residence features six spacious bedrooms, making it a haven for both relaxation and entertainment. The heart of the home is a state-of-the-art kitchen, perfect for culinary enthusiasts. The open-concept living, family, and dining rooms provide ample space for gatherings, creating an inviting and comfortable atmosphere. Convenience is ensured with a two-car garage, while a dedicated office space caters to remote work needs. A gym room promotes a healthy lifestyle, and the recreational room, sauna, and home theater offer endless entertainment options. For added versatility, the basement can be transformed into an in-law suite, providing a private space for guests without interrupting your personal life. This lakeside gem redefines opulence, offering the perfect blend of elegance and functionality for discerning homeowners. This is an opportunity to book a home for your family in Oakville's Bronte West and design it according to your unique preferences and needs. (id:60626)
Sutton Group Quantum Realty Inc.
388 Ketch Harbour Road
Halibut Bay, Nova Scotia
As you pass through the stone gates a winding drive unfurls before you, revealing vistas of a vibrant tapestry of annuals, perennials, grasses and specimen trees, planted on either side of the paved drive. All were thoughtfully planted to ensure a continuous display of blooms throughout the seasons. An interlocking stone pad gives the owners a sunny spot to view the gardens, the pond and all the birds and creatures in the area, as the sun sets. These serene landscapes, thoughtfully designed gardens and the breathtaking views, create a tranquil environment that soothes and rejuvenates. This estate setting provides an unparalleled escape from the everyday, offering a space where one can truly disconnect, reflect and find solace. The estate offers breathtaking views for miles, including the never-ending parade of vessels as they approach and exit the harbour entrance. Perched high above the water on a granite outcropping, the estate allows you to feel surrounded by the ever-changing sea yet protected from her fury. This truly is luxury living redefined in a romantic 6,000 sq. ft., 5 bdrm, 5 bath stone home with unparalleled ocean views. Everything you need to make memories that will last a lifetime. You become part of The Breakers, an upscale neighbourhood just 25 minutes from downtown. Welcome to 388 on the Approaches. (id:60626)
Royal LePage Atlantic
1100 Captains Lane
Algonquin Highlands, Ontario
The art of perfection! Masterfully executed ultra chic new contemporary lake house on crystal clear Kawagama lake, Haliburton's largest most beautiful lake. An absolute showcase of modern design and luxury. Floor to ceiling glass, gourmet chef's kitchen with fabulous expansive island for entertaining, gorgeous master suite with spa like bath including steam shower, grande living room space with impressive stone Stuv wood fireplace with guillotine fire screen. Relax in front of the Stuv standing stick fireplace in the cozy knot free cedar muskoka room that invites the natural environs in. Stroll out to the impressive cut granite patio, extensive granite landscaping, lighting and irrigation throughout the property. Complimenting the principal residence is the double heated insulated garage with standout glass overhead doors, great for all the toys, cars or sports lounge. Sizeable lounge dock at the shore to take in the magnificent open lake views. Bring your cocktails with you for a sauna and revitalizing lake swim. Whole house generator, in floor heating, state of the art mechanicals, eight foot doors, eleven foot ceilings, drilled well, to many features to list. The attention to detail is in a class of it's own, an absolute "wow" factor! (id:60626)
Forest Hill Real Estate Inc.
8208 Old Kamloops Road
Stump Lake, British Columbia
Napier Hills Ranch … A stunning lakefront just over 3 hrs to Greater Vancouver / 25 mins to Kamloops. 264 acres of grasslands, majestic rocky outcrops with scenic pockets for trees and expansive lake and valley views. The large wrap around deck and lower level fire pit / concrete pavers and sitting area are a 10/10! On the property is an exquisite 3,864 sq.ft log home + double car garage, and a quality 1,672 sq.ft two bedroom post & beam guest house, and a 6 stall horse barn with power and running water. This is the ideal set up for guest / family to have their own space while visiting. The horse barn has two large fenced paddocks and land has some amazing riding. Step inside the home and you will surely be impressed. Very detailed video tour of house and land. (id:60626)
Landquest Realty Corp. (Interior)
396 E 35th Avenue
Vancouver, British Columbia
Welcome to this custom-built European inspired home perrfectly situated in the Cartier Park community. Pearched up on a quiet comer lot in the Situated steps from Main Street's vibrant cafes, shops, and Michelin restaurants you have it all at your doorstep. The main home offers 4 bedrooms and 4 full baths with high-end finishes including hardwood flooring, Italian tile, granite counters, Euroline windows, 8 Zone in-floor radiant heat, smart home wiring and Air Conditioning. Enjoy 3 gas fireplaces and a spa-like primary ensuite with a soaker tub & steam shower. The kitchen features a generous sized subzero fridge featuring wolf/Miele appliances and a wine cooler. Bonus: a I-bedroom legal suite and a I-bedroom laneway home, plus a single garage-perfect for extra income or extended family. (id:60626)
Engel & Volkers Vancouver
4 5110 Alderfeild Place
West Vancouver, British Columbia
Front Row living in the highly desirable EDENSHAW. Townhouse 4 sits out further on the bluff than any other home in the complex, assuring uninterrupted views as far east as Mnt. Baker & west to Lighthouse park & beyond. Just under 2,600 square ft , with the option to have the primary bedroom on the main floor if required down the road. This original owner was able to direct alterations to the original floorplan that were not made in any of the other homes. Having a peaceful sitting room with gas fireplace off the main bedroom upstairs is just one example. 19ft ceilings as you enter speak to the style & elegance of this townhome. You could do something quite special here, allowing you to take an easy next step from the family home still giving you the space & views to enjoy life to the max! (id:60626)
Royal LePage Sussex
836 Sprice Avenue
Coquitlam, British Columbia
Grand European-Inspired Custom Home A rare opportunity for discerning buyers: this exquisite European-inspired estate offers refined luxury, timeless craftsmanship, and exceptional flexibility-nestled on a 8,033 sqft lot in one of the city´s most prestigious neighborhoods. Spanning over 5431 sq.ft. across three elegant levels, this custom-built residence blends old-world charm with modern sophistication, designed to accommodate multi-generational living or income-producing suites with ease. Exceptional Features: 7 Bedrooms | 6 Spa-Inspired Bathrooms | 2 Powder Rooms - Generously proportioned, each space is thoughtfully appointed for comfort and style. Luxurious Primary Suite - A private sanctuary featuring a Jacuzzi tub, double rainfall shower, bidet, and a regal walk-in wardrobe. Sophisticated Living Spaces - Grand coffered ceilings, rich crown moldings, and a sunlit open-concept layout ideal for both entertaining and everyday elegance (id:60626)
Royal LePage West Real Estate Services
17211 Thomson Road Unit# 3
Lake Country, British Columbia
Waterfront Home with Private Dock in the Gated Community of Jade Bay. Experience lakeside living at this stunning waterfront property on the coveted shores of Kalamalka Lake. Located in the exclusive gated community of Jade Bay, this 3-bedroom, 4-bathroom home offers breathtaking lake views and a private dock, making it the perfect vacation retreat or year-round residence. Designed with an excellent floor plan, this home is ready for your vision. The main level features spacious living areas, including a bright living room with a cozy gas fireplace, a kitchen with a center island and peninsula seating for four, and a dedicated breakfast nook. There's also a formal dining area and a home office/flex space on this floor. The primary bedroom boasts lake views, walkout access to the patio, and a luxurious 5-piece ensuite with a soaking tub, separate shower, and walk-in closet. Step outside to the lake view patio for seamless indoor-outdoor living, perfect for soaking in the serene surroundings. The lower level offers a complete second living area, ideal for an in-law suite or extended family. This space includes a full kitchen, living area, two bedrooms, two bathrooms, and walkout access to another patio. Ample storage ensures there's plenty of room for all your needs. Double car garage. Backyard with glass railing overlooking the shore of Kalamalka Lake. For those who dream of a tranquil lakeside lifestyle, this is a great home. (id:60626)
Unison Jane Hoffman Realty
18 Casavant Court
Vaughan, Ontario
First Time Ever Offered Elegant Builders Model Home on a Quiet Cul-de-Sac! Nestled on a premium lookout lot with a striking elevation, this refined residence blends luxury, comfort,and timeless design. Soaring 10 ceilings on the main, 9 on the second level and finished basement, with smooth ceilings throughout.3.5" casings, and a carpet-free interior with wide-plank engineered hardwood and porcelain. A grand open-to-below oak staircase with iron pickets anchors the home. Thoughtfully appointed with pot lights, upgraded hardware, and custom finishes throughout. The main floor offers distinct living and dining rooms adorned with coffered, waffle, and floating ceilings,elegant crown molding.The chefs kitchen boasts stone countertops, a waterfall island, and extended cabinetry, opening to a sunlit breakfast area with walkout to the deck. The inviting family room features a gas fireplace and refined trim work. A private executive den offers double glass doors, wainscoting, and a waffle ceiling. Spacious laundry/mudroom . The serene primary retreat showcases a custom walk-in closet with built-ins, and a spa-inspired 6 piece ensuite, freestanding tub, large glass shower, and double vanity all finished with exquisite attention to detail. (id:60626)
Royal LePage Your Community Realty
Barsam Professionals Real Estate Brokerage Ltd.
5532 Westhaven Road
West Vancouver, British Columbia
Perched on a 13,200 square ft lot in one of West Vancouver´s most desirable locations, this striking residence offers an extraordinary combination of space, privacy, and panoramic ocean views. W/over 5,100 square ft of living space across 2 levels, the home features 5 bedrooms-including 4 with private ensuites. Expansive, west-facing decks (nearly 1,000 sq ft) provide the ultimate vantage point for taking in unobstructed 180-degree views of the ocean, sunset, cruise ships, BC Ferries, and two marinas. The primary suite features his and her walk-in closets, fireplace, private balcony, and spa-like ensuite with the best views in the house. Ideal for those who value location and outlook, this property blends architectural sophistication with the natural beauty of its setting. A rare opportunity. (id:60626)
Royal LePage Sussex
3749 W 39th Avenue
Vancouver, British Columbia
Built by Gold Georgie Award winner Morgan Developments, this beautiful home offers 3001 square ft of exceptional quality & exquisite design. Like new with solid Oak Hardwood floors, cast limestone F/P's, gourmet kitchen with large island, Quartz counters & SS appliances. Adjacent family room with French Doors to lovely garden patio, landscaped backyard with water feature and double garage. 3 bedrooms up with BI closets, deluxe primary ensuite and laundry room with sink & skylight. Lower level accommodation includes media/ rec room / nanny accom or bedroom, full bath & gym. High efficiency boiler system as well as heat pump and other upgrades since new. Convenient location close to shops, Pacific Spirit Park and top schools. (id:60626)
RE/MAX Select Properties
4349 Cypress Street
Vancouver, British Columbia
Prime West Side Opportunity - Endless Potential in Prestigious Location. Located in one of Vancouver's most sought-after neighborhoods, this exceptional residential property offers rare opportunity to create your dream home in premium location. Situated on a 5,145 square ft lot w back lane access, this property is ideal for reno, full redevelopment, or custom home build. Within catchment area of Shaughnessy Elementary & Prince of Wales Secondary - both highly regarded public schools. Minutes from some of Vancouver's elite private schools. Steps to the Arbutus Club, a premier private athletic & social club. Convenient access to local shops, cafes, & services. Enjoy the charm and tranquility of tree-lined streets in a well- established West Side community. Easy access to UBC, DT & YVR. (id:60626)
RE/MAX Crest Realty
16050 Morgan Creek Crescent
Surrey, British Columbia
WOW - Exquisite Morgan Creek Luxury Home! This extensively renovated 4-bedroom residence offers over 4,300 sf + 853 sf outdoor living area across three fully finished levels, set on a generous 10,193 sf lot. Reimagined from top to bottom, no detail has been overlooked. Showcasing premium European flooring and cabinetry, high-end appliances, and sophisticated finishes throughout, this home blends modern elegance with everyday comfort. Designed for both functional family living and effortless entertaining, the thoughtful floor plan provides spacious, versatile interiors. Step into your private resort-style backyard, complete with an in-ground pool, hot tub, and putting green-perfect for outdoor enjoyment and hosting guests. Located near Southridge and Morgan Elementary! (id:60626)
RE/MAX Colonial Pacific Realty
4045 Bayridge Avenue
West Vancouver, British Columbia
Welcome to 4045 Bayridge Avenue - a reimagined mid-century modern post & beam home offering stunning ocean views in one of West Vancouver´s most desirable pockets. Originally built in the 1960s & brilliantly redesigned down to the studs by acclaimed local architect Nigel Parish of Splyce Design, this +3,000sqft residence underwent a complete renovation including all new plumbing & electrical. Set on a private, sun-soaked lot, the home features 6 beds, hardwood oak flooring, high-efficiency heat pump with A/C & 4 versatile storage areas. Bright open living spaces & seamless indoor/outdoor transitions lead to expansive decks perfect for enjoying spectacular sunsets. A true architectural gem blending timeless design with modern comfort in the vibrant Bayridge community. (id:60626)
Behroyan & Associates Real Estate Services
Real Broker
5760 Murchison Road
Richmond, British Columbia
Luxury and beautiful house in RIVERDALE AREA with FOUR ensuite bedrooms ABOVE with high quality carpet plus a guest bedroom MAIN. Hardwood and marble floor on the main. Two gourmet kitchens with high quality appliance. wine fridge & gas range in Work kitchen. High ceiling with a lot of large windows provide more natural light around you.TWO Kitchens with top of the line appliances, 60" Viking Fridge, Built-in Speakers System, Fully Equipped AV Home Theatre System, Stone Fireplace, Custom Mill Works, Balcony attached to the Master Bedroom, Huge Patio in Backyard. School Catchment: Elementary Thompson K - 7 Secondary J N Burnett K8 - 12 (id:60626)
Nu Stream Realty Inc.
3705 Price Street
Burnaby, British Columbia
INVEST WITH CONFIDENCE in a rare opportunity to acquire ELEVEN properties along Boundary Road, totalling 49,943 sq ft. This prime location offers easy access to parks, trails, community rec centers, schools, Metrotown/Metropolis shopping, and fine dining. Situated within Vancouver's Transit Oriented Development area, close to Joyce & Patterson Skytrain stations. In recent events, the City of Burnaby has completely eliminated the FAR limitations. New zoning framework allows various options for development of up to 8 storeys building height with Mountain views! Properties included: 4870 Boundary Rd, 4860 Boundary Rd, 4850 Boundary Rd, 3705 Price St, 3717 Price St, 3723 Price St, 3727 Price St,3708 Cardiff St, 3718 Cardiff St, 3724 Cardiff St, 3728 Cardiff St. (id:60626)
Century 21 Coastal Realty Ltd.
4870 Boundary Road
Burnaby, British Columbia
INVEST WITH CONFIDENCE in a rare opportunity to acquire ELEVEN properties along Boundary Road, totalling 49,943 sq ft. This prime location offers easy access to parks, trails, community rec centers, schools, Metrotown/Metropolis shopping, and fine dining. Situated within Vancouver's Transit Oriented Development area, close to Joyce & Patterson Skytrain stations. In recent events, the City of Burnaby has completely eliminated the FAR limitations. New zoning framework allows various options for development of up to 8 storeys building height with Mountain views! Properties included: 4870 Boundary Rd, 4860 Boundary Rd, 4850 Boundary Rd, 3705 Price St, 3717 Price St, 3723 Price St, 3727 Price St,3708 Cardiff St, 3718 Cardiff St, 3724 Cardiff St, 3728 Cardiff St. (id:60626)
Century 21 Coastal Realty Ltd.
9725 Keele Street
Vaughan, Ontario
Attention Investors, Builders, And Homeowers! This well-maintained property boasts a spacious home of approximately 6,160 sq. ft. of total floor space including two rooms with 17-foot cathedral ceilings. Parking for over 15 cars and a detached 730 sq. ft. 3-car garage. The home is sitting on an expansive piece of land over 1/2 acre offering limitless potential for Redevelopment, Renovations or Enjoying the private estate. Prime Location with Essential Amenities close to Wonderland, Highway 400, Cortellucci Vaughan Hospital, Mackenzie Health, Vaughan Mills, VIVA transit, and Go Trains both Maple and Rutherford Stations. Whether you're looking to Invest, Build, or Redevelop, this is your opportunity. (id:60626)
RE/MAX Premier Inc.
1039 Viewpoint Trail Trail
Bracebridge, Ontario
Discover the ultimate waterfront retreat on the shores of iconic Lake Muskoka. Set on just under 7 private acres, this extraordinary property combines modern luxury with natural beauty, offering a rare opportunity to create your dream estate. The 2019 custom-built home and cottage, constructed with ICF and the highest-quality materials, exude elegance and durability, while the open-concept design and thoughtful layout make it ideal for both relaxing and entertaining. The property boasts an incredible, hard-to-find sandy beach entry into the crystal-clear lake, providing a family-friendly and serene waterfront experience. Two charming bunkies; one large and one small, offer flexible guest accommodations, ideal for hosting family, friends, or even providing private living spaces for in-laws or older children. The home is partially powered by an owned, eco-friendly Sunflower solar system, ensuring sustainable energy and minimal environmental impact. With a two-car garage, year-round road access, and complete privacy, this property is as functional as it is beautiful. The southwestern exposure delivers breathtaking views, while the surrounding nature creates a peaceful and secluded atmosphere. The property also features an owned shore road allowance and the opportunity to build a boathouse, allowing you to further personalize your lakeside haven. Whether you are looking for a private retreat, a family getaway, or a legacy estate, this is the perfect starting point to bring your Muskoka dreams to life. Book your private showing today to experience this rare gem for yourself. *Lot lines on Listing Photos are approximate, and should be confirmed by any interested party. (id:60626)
Real Broker Ontario Ltd.
443 Parliament Street
Toronto, Ontario
Corner property with 110 ft of combined frontage in the heart of toronto's intensifying cabbagetown neighbourhood. Diversified income with long-term retail tenant at-grade and three (3) residential apartments on the second and third floors. 3,500 sf of total building area. **EXTRAS** All Appliances in Residential Units. (id:60626)
Homelife Landmark Realty Inc.
1175 Riverbank Way
Oakville, Ontario
Welcome to 1175 Riverbank Way, a rare opportunity to own a custom-built luxury home set on one of Oakville's most spectacular ravine lots. Backing onto the iconic Sixteen Mile Creek and facing a tranquil wooded ravine across the street, this south-facing property offers unmatched privacy, lush scenery, and an exceptional connection to nature.Elegant stone and brick exterior, professionally landscaped front and rear yards, and a deep 60 x 170 ft lot create striking curb appeal. Inside, sun-filled principal rooms offer warmth and sophistication. The sunken family room, with coffered ceilings and a stone fireplace, opens to treetop views. The classic kitchen features granite counters, stainless steel appliances, and custom cabinetry, with a breakfast area overlooking the backyard and a formal dining room with views of the ravine.Upstairs, the grand primary suite includes a gas fireplace, private balcony, two walk-in closets, and a marble-clad 4-piece ensuite. Three additional bedrooms include one with a private ensuite and two sharing a full bath. The finished basement adds a theatre room, home gym, guest suite, and a flexible 6th bedroom or office. Step outside to a private outdoor retreat: saltwater pool, hot tub, stone patio, and covered cabana with fireplace and TV. Surrounded by mature trees and gentle topography, this home is a rare blend of luxury, privacy, and natural beauty. Truly a refined, ravine-side residence in a coveted location. Properties like this are rarely available. (id:60626)
RE/MAX Aboutowne Realty Corp.
4651 W 16th Avenue
Vancouver, British Columbia
Fantastic opportunity in Point Grey to own this charming south-facing home on a large 6,700 SF (54.89x122.07) lot. Located in one of the West Side´s most coveted school catchments, enjoy proximity to high-ranking public & private schools including Lord Byng Secondary, St. George´s, West Point Grey Academy, Queen Elizabeth Elementary & UBC. This 7 Bedroom & 3.5 Bath home offers 3,239 SF of well-kept interiors with a spacious layout and 3-bedroom in-law suite in basement. Excellent potential for redevelopment. Close to parks, beaches, transit, shopping, golf course, and short drive to Downtown. (id:60626)
RE/MAX Select Properties
2532 Esplanade
Oak Bay, British Columbia
Truly the epitome of Westcoast living! Situated on the prestigious and world renown Willows Beachfront esplanade one will surely be impressed by this executive Oceanside Rancher. Boasting an incomparable lifestyle that doesn't present itself often. One of the only single-level homes on Oak Bay's most sought after Beachfront promenades, this is definitely a must see. For those looking to down size but not give up on those Ocean views & modern luxury amenities, this is the one for you. Renovated throughout, while still allowing you to put your finishing touches, feel at ease knowing you can move in & enjoy the active waterfront lifestyle around you. Inside find a spacious open great room w/seamless transitions throughout. An executive kitchen w/large island, Miele fridge, 6 Burner Blue Star Stove, Wine Fridge & Marble counters is perfect for entertaining. 4 Beds & 4 Baths will provide options for all. Mins to Estevan Village, Oak Bay Marina and Yacht Club, Uplands Park and so much more! (id:60626)
Pemberton Holmes Ltd.
4106 Canterbury Crescent
North Vancouver, British Columbia
Stunning executive view home in Forest Hills on prestigious Canterbury Crescent. This 4 bedroom, 3 bath residence boasts incredible downtown and water views from the covered deck- perfect for entertaining or enjoying a glass of wine and a sunset. A substantial 2015 renovation added to the home's allure, with updates to bathrooms, exterior facade, driveway, windows, doors and roof. Located in the desirable Canyon Heights and Handsworth school catchment. Walk to Edgemont Village for shopping and dining. Situated on a peaceful street with wonderful neighbors, this property offers a tranquil and upscale living experience. This is the one you've been waiting for. Book your private showing! (id:60626)
Royal LePage Sussex
595 Beach Crescent
Vancouver, British Columbia
Experience unparalleled luxury at this exceptional Two Park West townhome in Yaletown's Beach Crescent neighborhood, boasting captivating views of George Wainborn Park + False Creek. Spanning 2268 sf over 3 levels, this renovated residence offers expansive private patio, oak hw floors, an open concept main floor w traditional x-hall design. Entertain effortlessly in the updated gourmet kitchen w extra pantry. Second floor features two king-size ensuited bedrooms and additional outdoor space. The glorious primary bedroom on the top floor features a den and outdoor wrap-around Terrace. World-class amenities = indoor pool, fitness club, 24-hour concierge, guest suite. With two parking spaces, this property epitomizes waterfront living at it's finest. (id:60626)
Engel & Volkers Vancouver
229 5th Concession Road
Ajax, Ontario
Nestled on a 2-plus acre lot and surrounded by protected greenspace, this custom-built 5-bedroom home is a vision of luxury. This gorgeous property showcases exquisite finishes, including soaring ceilings, porcelain, and marble tile, coffered ceiling, and hardwood flooring. Step outside and begreeted by a fully landscaped lot featuring a covered porch, an inviting outdoor fireplace, and a spacious covered patio. The chef's kitchen is a culinary delight, and every inch of this property exudes elegance and comfort. **EXTRAS** Lot Description: LOT 2, PLAN 40M2460 SUBJECT TO AN EASEMENT AS IN PI28655 SUBJECT TO AN EASEMENT ASIN PI33999 SUBJECT TO AN EASEMENTFOR ENTRY AS IN DR1524960 TOWN OF AJAX (id:60626)
RE/MAX Hallmark Realty Ltd.
1039 Viewpoint Trail W
Bracebridge, Ontario
Discover the ultimate waterfront retreat on the shores of iconic Lake Muskoka. The southwestern exposure delivers breathtaking views, while the surrounding nature creates a peaceful and secluded atmosphere. Conveniently located between Gravenhurst and Bracebridge. Set on just under 7 private acres, this extraordinary property combines modern luxury with natural beauty, offering a rare opportunity to create your dream estate. The 2019 custom-built home and cottage, constructed with ICF and the highest-quality materials, exude elegance and durability, while the open-concept design and thoughtful layout make it ideal for both relaxing and entertaining. The property boasts an incredible, hard-to-find sandy beach entry into the crystal-clear lake, providing a family-friendly and serene waterfront experience. Two charming bunkies; one large and one small, offer flexible guest accommodations, ideal for hosting family, friends, or even providing private living spaces for in-laws or older children. The home is partially powered by an owned, eco-friendly Sunflower solar system, ensuring sustainable energy and minimal environmental impact. With a two-car garage, year-round road access, and complete privacy, this property is as functional as it is beautiful. The property also features an owned shore road allowance and the opportunity to build a boathouse, allowing you to further personalize your lakeside haven. Whether you are looking for a private retreat, a family getaway, or a legacy estate, this is the perfect starting point to bring your Muskoka dreams to life. Book your private showing today to experience this rare gem for yourself. *Lot lines on Listing Photos are approximate, and should be confirmed by any interested party. (id:60626)
Real Broker Ontario Ltd.
23038 Fraser Highway
Langley, British Columbia
Prime 1.17-acre RU-1 zoned property with city sewer connection, located on high-traffic Fraser Hwy-offering excellent exposure and accessibility. Not in the ALR, this versatile site is ideal for truck parking, daycare, nursery, or veterinary clinic investors. The property features two detached workshops: a 52'x40' insulated shop with 70-amp service and dual 14' high doors, perfect for trucks or equipment, and a 30'x23' workshop with 10' ceilings and a bathroom. Surrounded by a mix of residential, commercial, and light industrial properties, it presents strong business potential. The charming main residence includes a wrap-around verandah, wood floors, and flexible interior spaces-ideal for office use, staff accommodation, or rental income. A rare opportunity to secure a highly visible, service-ready site in a growing area! (id:60626)
Oakwyn Realty Ltd.
744 Austin Avenue
Coquitlam, British Columbia
Welcome home to 744 Austin, a stunning sanctuary where classic elegance meets modern luxury. The land is wide enough to legally be divided into two lots for development opportunities. Located across from renowned Vancouver Golf Club, this meticulously restored residence sits on over 1/3 of an acre offering an in-ground pool, hot tub, cabana, hidden vintage library, theatre room, gym, control 4 smart system, heated garage, the list goes on. Enjoy culinary excellence in the state-of-the-art kitchen featuring top-of-the-line appliances, custom cabinetry & a generous island ideal for entertaining. Retreat to the opulent master suite with a private balcony, walk-in closets & a spa-like bathroom complete with a soaking tub. Every detail of this residence has been thoughtfully curated to offer the ultimate in luxury living. Now is your chance to own this magnificent historic estate. (id:60626)
Angell
7864 Hwy 9
New Tecumseth, Ontario
Welcome to 7864 Hwy 9- Where Elegance Meets Opportunity. Experience a rare opportunity to own an extraordinary estate offering over 4,500 sq ft of refined above-grade living space, complemented by a fully finished walkout basement perfectly suited for in-laws, extended family, or multi-generational living. Set on more than 10 acres of prime A1-zoned agricultural land, this property offers boundless potential for both lifestyle and investment. Step inside to a grand, sunken foyer, where a dramatic double 'Scarlett O'Hara' staircase sets an opulent tone. Designed with both scale and sophistication, this home features 4+1 spacious bedrooms, 5 luxurious bathrooms, and an oversized 4-car garage offering ample room for family, guests, and growing needs. The main level exudes timeless charm, with formal living and dining rooms adorned in rich hardwood and classic French doors. At the heart of the home lies a spectacular chefs kitchen, fully outfitted with a sprawling center island, granite countertops, custom tile backsplash, and top-tier stainless steel appliances truly a dream for culinary enthusiasts. Unwind in the sumptuous primary suite, featuring elegant parquet floors, a generous walk-in closet, a private balcony, and a spa-inspired 6-piece ensuite bath your personal sanctuary for relaxation and comfort. The walkout lower level offers an additional 2,000+ sq ft of beautifully finished space. With its own full kitchen, an open-concept living area with a gas fireplace, a private bedroom with ensuite and walk-in closet, and the potential for a second bedroom, this level is ideal for independent living arrangements. For hobbyists, entrepreneurs, or those in need of serious workspace, the property features a fully equipped workshop spanning over 2,000 sq ft perfect for creative pursuits or business ventures. A versatile 2,700+ sq ft Quonset hut provides even more space for agricultural use, equipment storage, or entrepreneurial projects. (id:60626)
RE/MAX Experts
4507 Wellington Rd. 32
Puslinch, Ontario
Nestled on 2 acres of land, this grand and spacious home offers exceptional living space and unmatched luxury. Boasting 8,400 sq ft of finished living area, this property is located just a short drive from all amenities and Highway 401.The home greets you with impressive curb appeal, featuring a circular driveway and a 3-car garage. The grand double curved staircase sets the tone for the rest of the home. Featuring large principal rooms and expansive ceiling heights that provide an inviting and airy atmosphere flooded with natural light . The double-story great room opens to below, providing a dramatic focal point, and is perfect for gathering or simply relaxing. The gourmet kitchen is a chefs dream, showcasing custom cabinetry, large island, quartz countertops, B/I appliances, and a cozy breakfast area with B/I bench seating. Custom built-in cabinets and bookshelves in the Den and Great Room, are complemented by cozy linear gas fireplaces that add warmth and sophistication to the space. The entire home features a carpet-free interior with clean, modern finishes throughout.The main floor is dedicated to convenience and comfort, with a spacious master suite complete with an ensuite bath and walk-in closet. In addition the home offers a formal living/dining area perfect for entertaining and a home office/den. On the upper level, you'll find a second primary bedroom with its own private ensuite and 2 additional bedrooms and ensuites . The oversized upper landing provides versatile space that can be used as a sitting area, kids lounge, or easily converted to a bedroom. A second-floor laundry room adds to the home's practicality.The fully finished lower level extends the homes living space even further, with a walk-out to the rear patio and a separate entrance. It features an oversized rec room and games area with a wet bar, as well as a dedicated theatre room.Offering unparalleled space and functionality, designed for luxury living and effortless entertaining. (id:60626)
Eve Claxton Realty Inc
4507 Wellington Rd 32
Cambridge, Ontario
Nestled on 2 acres of land, this grand and spacious home offers exceptional living space and unmatched luxury. Boasting 8,400 sq ft of finished living area, this property is located just a short drive from all amenities and Highway 401.The home greets you with impressive curb appeal, featuring a circular driveway and a 3-car garage. The grand double curved staircase sets the tone for the rest of the home. Featuring large principal rooms and expansive ceiling heights that provide an inviting and airy atmosphere flooded with natural light . The double-story great room opens to below, providing a dramatic focal point, and is perfect for gathering or simply relaxing. The gourmet kitchen is a chef’s dream, showcasing custom cabinetry, large island, quartz countertops, B/I appliances, and a cozy breakfast area with B/I bench seating. Custom built-in cabinets and bookshelves in the Den and Great Room, are complemented by cozy linear gas fireplaces that add warmth and sophistication to the space. The entire home features a carpet-free interior with clean, modern finishes throughout.The main floor is dedicated to convenience and comfort, with a spacious master suite complete with an ensuite bath and walk-in closet. In addition the home offers a formal living/dining area perfect for entertaining and a home office/den. On the upper level, you'll find a second primary bedroom with its own private ensuite and 2 additional bedrooms and ensuites . The oversized upper landing provides versatile space that can be used as a sitting area, kids’ lounge, or easily converted to a bedroom. A second-floor laundry room adds to the home's practicality.The fully finished lower level extends the home’s living space even further, with a walk-out to the rear patio and a separate entrance. It features an oversized rec room and games area with a wet bar, as well as a dedicated theatre room.Offering unparalleled space and functionality, designed for luxury living and effortless entertaining. (id:60626)
Eve Claxton Realty Inc
7864 Highway 9
New Tecumseth, Ontario
Welcome to 7864 Hwy 9 - Where Elegance Meets Opportunity. Experience a rare opportunity to own an extraordinary estate offering over 4,500 sq ft of refined above-grade living space, complemented by a fully finished walkout basement perfectly suited for in-laws, extended family, or multi-generational living. Set on more than 10 acres of prime A1-zoned agricultural land, this property offers boundless potential for both lifestyle and investment. Step inside to a grand, sunken foyer, where a dramatic double 'Scarlett O'Hara' staircase sets an opulent tone. Designed with both scale and sophistication, this home features 4+1 spacious bedrooms, 5 luxurious bathrooms, and an oversized 4-car garage offering ample room for family, guests, and growing needs. The main level exudes timeless charm, with formal living and dining rooms adorned in rich hardwood and classic French doors. At the heart of the home lies a spectacular chefs kitchen, fully outfitted with a sprawling center island, granite countertops, custom tile backsplash, and top-tier stainless steel appliances truly a dream for culinary enthusiasts. Unwind in the sumptuous primary suite, featuring elegant parquet floors, a generous walk-in closet, a private balcony, and a spa-inspired 6-piece ensuite bath your personal sanctuary for relaxation and comfort. The walkout lower level offers an additional 2,000+ sq ft of beautifully finished space. With its own full kitchen, an open-concept living area with a gas fireplace, a private bedroom with ensuite and walk-in closet, and the potential for a second bedroom, this level is ideal for independent living arrangements. For hobbyists, entrepreneurs, or those in need of serious workspace, the property features a fully equipped workshop spanning over 2,000 sq ft perfect for creative pursuits or business ventures. A versatile 2,700+ sq ft Quonset hut provides even more space for agricultural use, equipment storage, or entrepreneurial projects. Book your private showing today! (id:60626)
RE/MAX Experts

