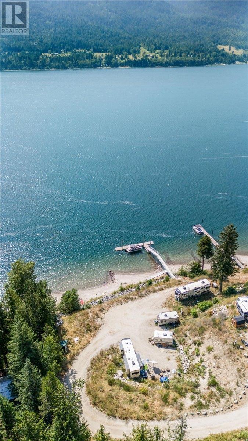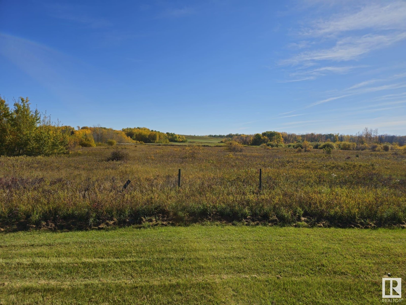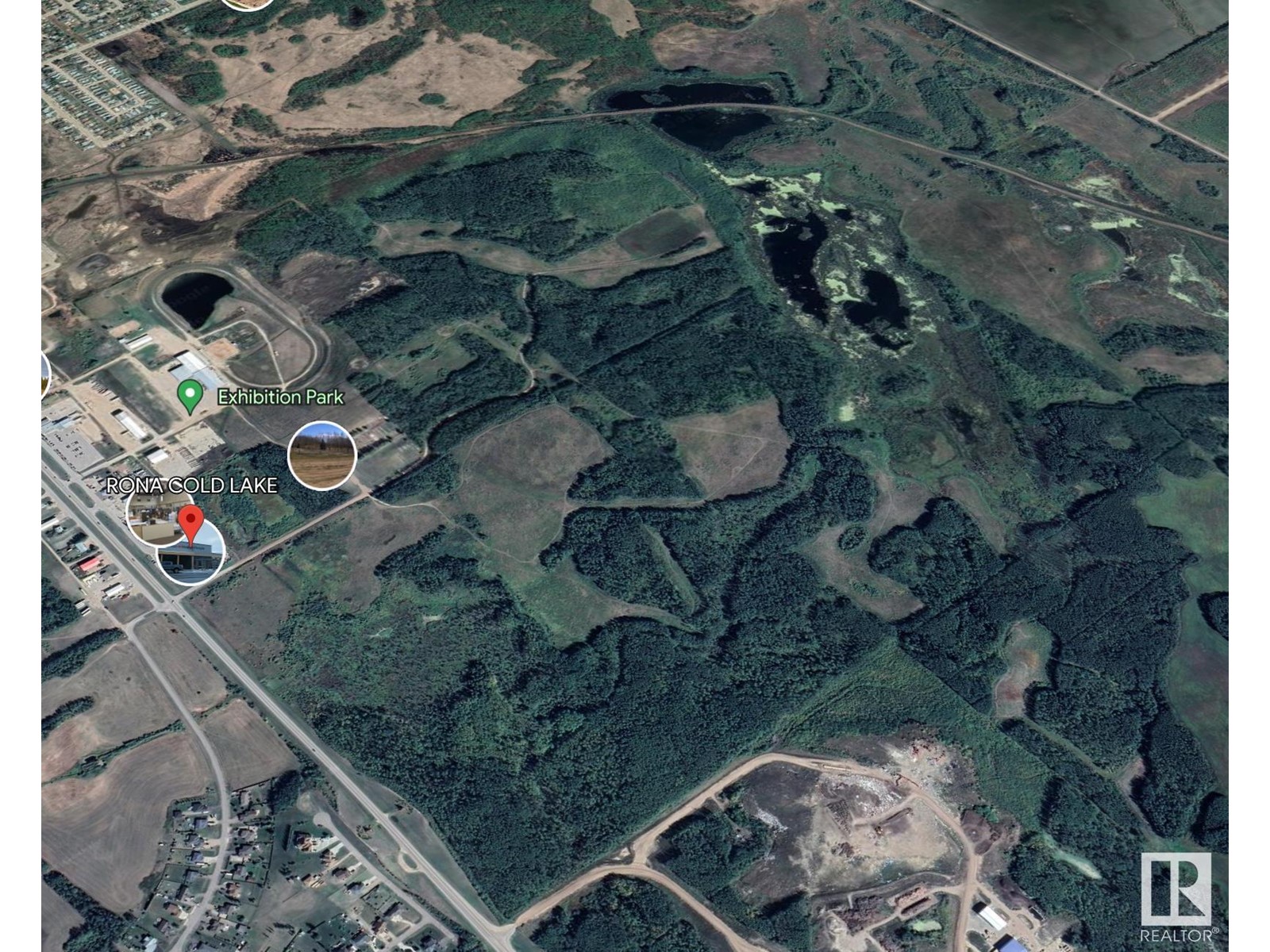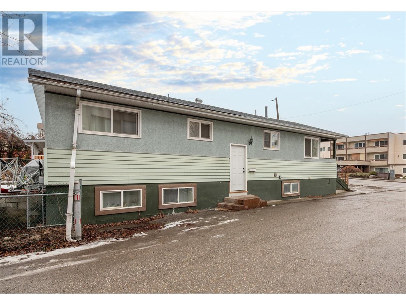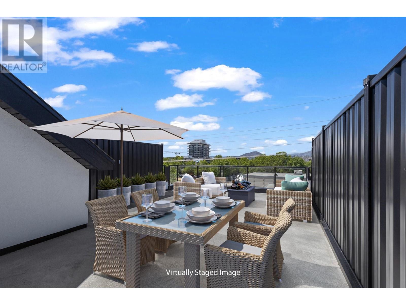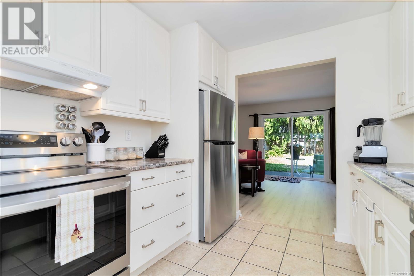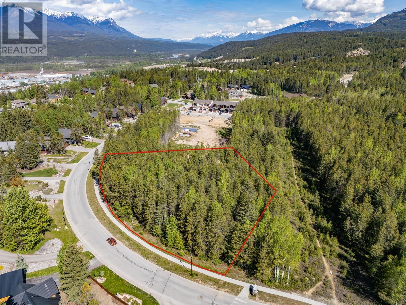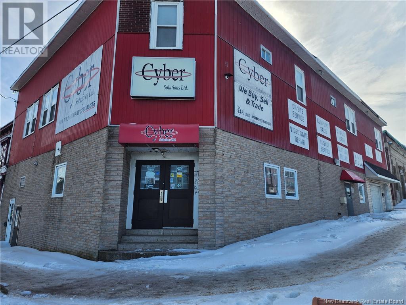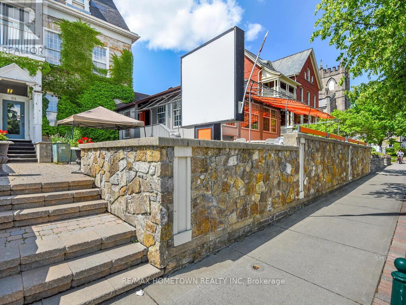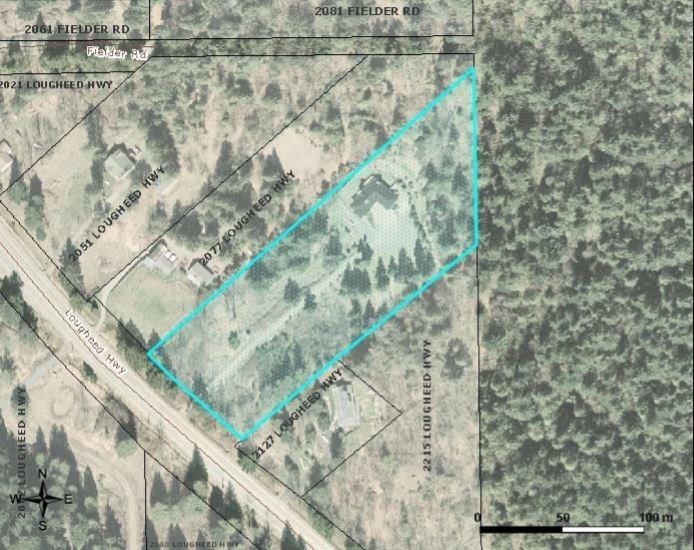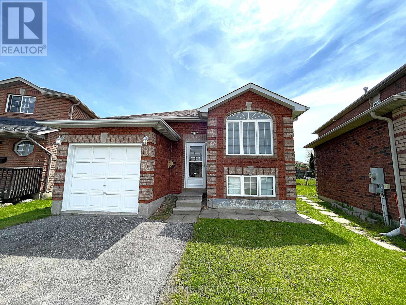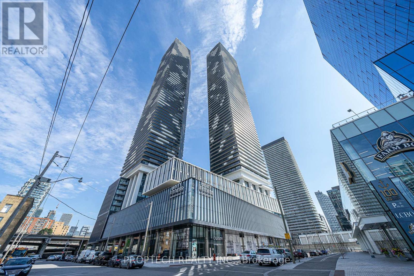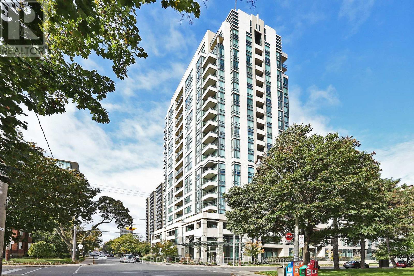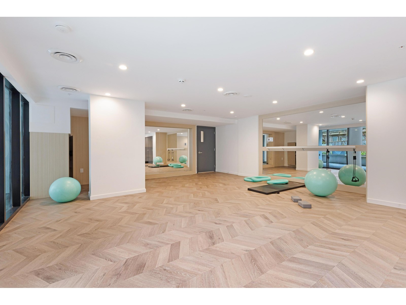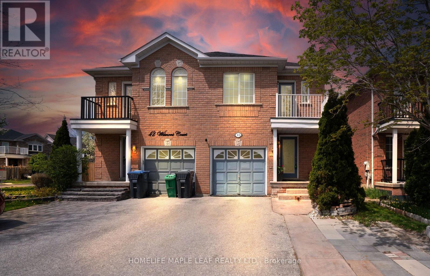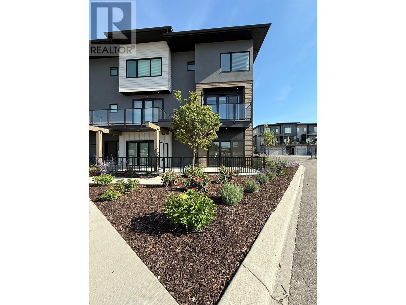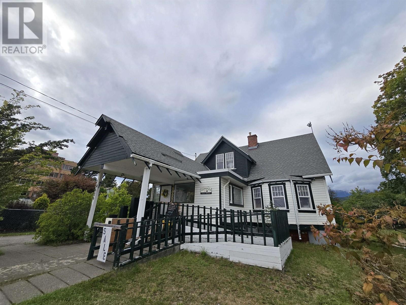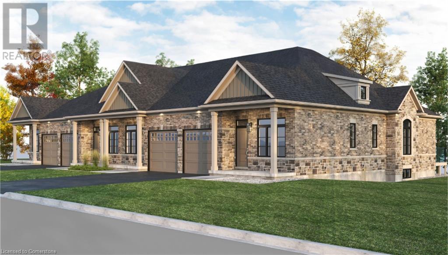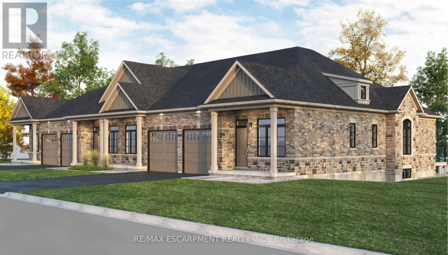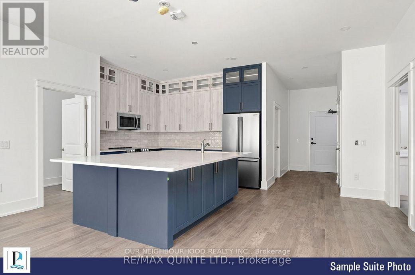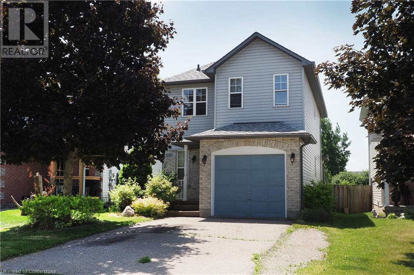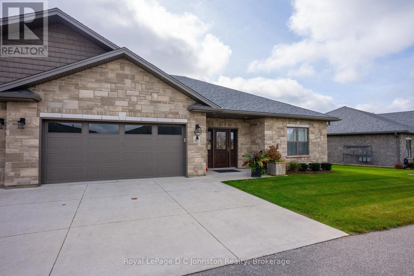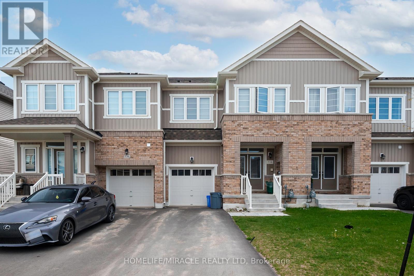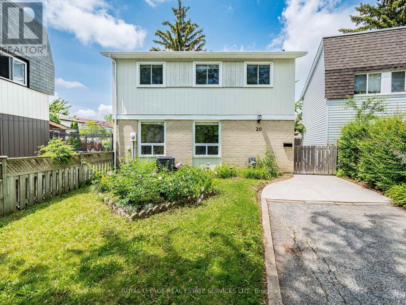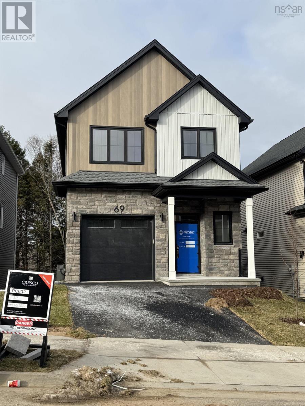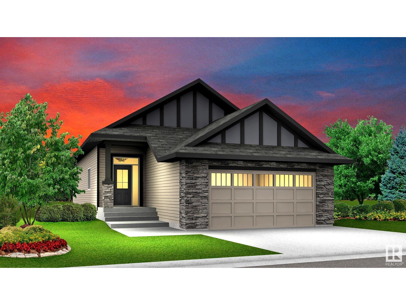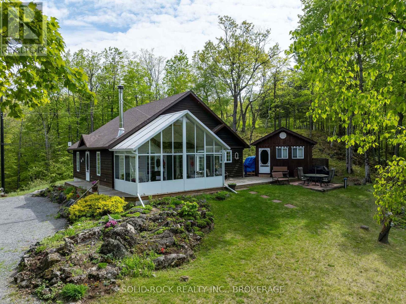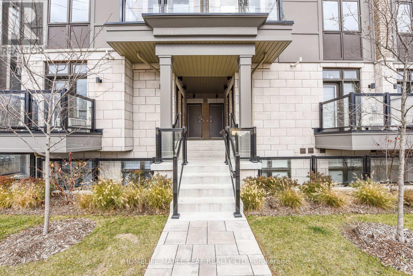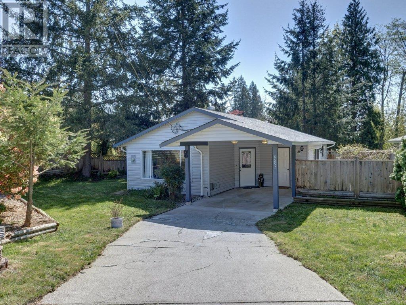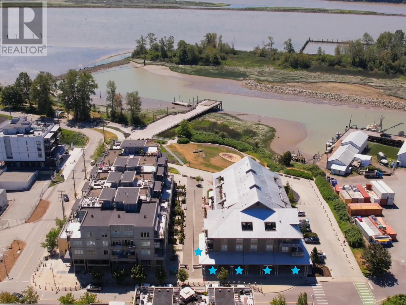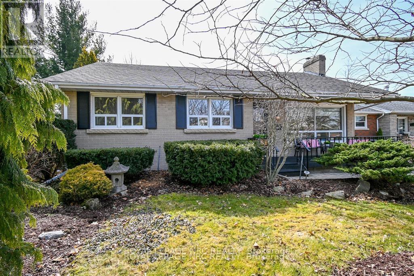6744 3a Highway
Nelson, British Columbia
This waterfront lot is a rare opportunity and is tucked down below and set back from the highway. It is equipped with 5 fully serviced RV connections (septic, water and power). It currently has 4 RV sites rented and can continue to be held as an income generating property until you decide to build your dream home. There is already a dock in place and it is built from long-lasting durable metal, composite material with concrete pilings and an elevated walkway. The potential build site is cleared with easy access. There is also the potential for a multi-unit development. Purchase price includes GST. (id:60626)
Valhalla Path Realty
Dl 152 Coalmont Rd
Tulameen, British Columbia
Unbelievable opportunity awaits! Pristine 149 acres of untouched BC backcountry, now available for sale! This expansive land is a nature lover’s dream, featuring vast forests, sunny building plateaus, breathtaking valley views, fertile hay fields and sloped mountain sides. Imagine having direct access to miles of Crown land and the serene Tulameen River weaving through your property! Property is half in/half out of the ALC allowing for a variety of uses! All this just minutes from the charming town of Tulameen, where your adventure possibilities are limitless. Don’t let this once-in-a-lifetime chance slip through your fingers—embrace the beauty and endless potential of rural living today! (id:60626)
Royal LePage Princeton Realty
50 Street
Cold Lake, Alberta
Red Fox Development Lands - 160 Acre development site right off highway 28 within the city limits of Cold Lake AB. Current zoning is Urban Reserve - potential to rezone. Property access is off 34 Ave parallel to the entrance of RONA as well as a FORD Dealership, Ramada, Fountain Tire, McDonalds, Kia Dealership, Boston Pizza & Walmart - to name a few. Amazing opportunity for prime land! (id:60626)
Latitude Real Estate Group
50 Street
Cold Lake, Alberta
Red Fox Development Lands - 159 Acre development site near highway 28 within the city limits of Cold Lake AB. Current zoning is Urban Reserve - potential to rezone. Property access is off 34 Ave parallel to the entrance of RONA as well as a FORD Dealership, Ramada, Fountain Tire, McDonalds, Kia Dealership, Boston Pizza & Walmart - to name a few. Amazing opportunity for prime land! (id:60626)
Latitude Real Estate Group
3004 37 Street
Vernon, British Columbia
Looking for a SUITE deal or investment property? Look no further! Centrally located home with TONS of renovations, fenced back yard, detached garage, 5 bedrooms + den/6th bedroom & 2 bathrooms. Fully self-contained 2 (possible 3 bed) SUITE! Newer roof, vinyl windows on upper levelupstairs, furnace, central A/C unit, and sound proofing between the suites by previous owners. Just move in! Lower Tenant pays $1750 a month (includes utilities & Telus internet). Upper Tenants pay $2250/mo (includes utilities). Both would love to stay. Backyard is wired for a hot tub, plus upgraded wiring roughed into the detached garage. Virtual tours of the home and suite are attached. Lane Access. Loads of parking. Great home/income/holding property. (id:60626)
RE/MAX Kelowna
2825 Richter Street Unit# 3
Kelowna, British Columbia
Discover modern living at its finest in this stunning 2022-built townhome, part of a fourplex located at 3 2825 Richter St, Kelowna. Situated in the prime Kelowna South area, you'll be steps away from parks, the beach, and top-rated schools. This 3-level home plus rooftop patio offers the perfect blend of style, comfort, and convenience.The main level features a sleek quartz island kitchen, a convenient 2-piece bathroom, and a bright, open-concept living and dining area that flows effortlessly to the back patio—ideal for BBQs and entertaining. Large windows throughout ensure plenty of natural light.The upper floor boasts two primary bedrooms, each with its own ensuite and walk-in closet, as well as laundry facilities. The rooftop patio is a true highlight, offering a great space to enjoy those warm summer days in the Okanagan.The basement level provides additional space with a third bedroom, a full bathroom, a spacious family room, and a mechanical room. This home truly has it all! Don't miss out on the opportunity to make this incredible home your own. 1 car parking in shared garage and 1 spot in front of garage. (id:60626)
RE/MAX Kelowna
3076 Metchosin Rd
Colwood, British Columbia
LOCATED ON A NO-THRU FAMILY FRIENDLY STREET OFF OF KELLY ROAD is this BEAUTIFULLY MAINTAINED & UPDATED 3bdrm & 3bath home. This is a very bright & functional floorplan offering main level living with 3bdrs/2 full baths on upper floor. Large living room w/wood burning FP & access to the fully fenced & extremely private rear yard- great sun exposure. BONUS storage room at rear of home, great for bikes/lawn tools/workshop. *UPDATES: Vinyl thermal windows & doors; Hunter Douglas blinds; Kitchen updates, Upstairs 4pce & Ensuite bathroom renovation; new laminate & carpet throughout; HW TANK Oct24; LG Washer/Dryer 2024; Fridge/Stove/DW '21. Roof freshly de-mossed & Moss re-growth treatment applied & gutters cleaned. Rear lot line fence panels (4)will be replaced. *Septic Pumped-May'25. Driveway parking + large area down side of home for storage of your toys. *FLEXIBLE POSSESSION* Lot size from strata plan. SqFt from floorplan/strata plan; year built from AutoProp-buyer verify if important (id:60626)
Royal LePage Coast Capital - Chatterton
1402 Granite Drive
Golden, British Columbia
Development Opportunity in Canyon Ridge This R4-zoned lot in one of Golden’s most desirable neighbourhoods offers a rare opportunity for medium to high-density residential development. Permitted uses include multiple dwellings with a minimum of four units. The generous lot size and 60% maximum lot coverage provide flexibility for a range of design options. Located in Canyon Ridge, this property is surrounded by quality homes, mountain views, and access to local trails and amenities. Buyers are encouraged to contact the Town of Golden directly regarding current servicing availability and development requirements. (id:60626)
Exp Realty
200 King West Street
Saint John, New Brunswick
CORNER COMMERCIAL! Located on a high traffic, high visibility corner with 4 lane east and west access just 200 feet away. Looking for a solid spacious building to run your business? This could be it. Over 7000 sq ft of finished space, large commercial main level with an apartment and then 3 apartments above (1 under construction). Business is NOT for sale (relocating eventually to a smaller footprint). Zoning is CG General Commercial offering a wide range of uses. On Street parking as well as a built in garage. With the Port of Saint John on the doorstep and thousands of vehicles passing daily, this building has lots of options for the right investor or owner occupied use. Presently run and occupied primarily by family, the income numbers are not relevant however, with the number of units and location its got the potential for a solid investment. (id:60626)
Royal LePage Atlantic
64 King Street E
Brockville, Ontario
Unlimited Opportunities: Investment Property Overview-This unique property offers three income-generating apartment rentals, a versatile restaurant space with both a patio and an indoor dining room, and ample parking. Perfect for an investor or entrepreneur looking to capitalize on multiple revenue streams, this property boasts limitless potential. Key Features: Apartment Rentals Three separate rental units, each with comfortable layouts. Steady rental income potential from long-term tenants or short-term leases. Opportunity to renovate or modernize for increased rental value. Restaurant Space- restaurant with both indoor and outdoor seating options. Parking: Ample on-site parking, accommodating tenants, customers, and employees. Convenient layout ensures accessibility and enhances the customer experience. Why This Property? Diverse Income Streams: Rent from apartments, restaurant operations, and parking fees, if applicable. Flexibility: Thriving Restaurant Space Eat-In, Takeout & Patio Dining Potential. The commercial portion of this property is a fully equipped restaurant offering multiple distinct dining areas designed to accommodate a wide range of customer experiences: Sunroom: Bright and inviting, seats up to 29 guests; ideal for casual meals or private functions. Heritage Dining Room: Warm, classic atmosphere with seating for 45 guests, perfect for formal dining or special events. Patio: Spacious seasonal patio with capacity for 73 guests, offering a fantastic al fresco experience that draws crowds in warmer months. Whether you're envisioning a full-service restaurant, a bustling takeout hub, or a vibrant seasonal destination, this setup supports multiple service models with ease. What a great opportunity to capitalize on eat-in dining, takeout, and outdoor seasonal service all from one dynamic location! (id:60626)
RE/MAX Hometown Realty Inc
2099 Lougheed Highway, Mt Woodside
Agassiz, British Columbia
This stunning and private 4.55-acre property offers gently sloping terrain with a perfect plateau at the back"”an ideal spot to build your dream home. A drilled well is already in place, and a gated driveway leads to the rear of the property, providing both privacy and convenience. Plenty of space to add a shop or additional structures. Experience year-round peace and tranquility in a prime location near Sandpiper Golf Course, Hemlock Valley, Fraser River fishing, paragliding, quading, hiking, and more! Please do not walk through the property without an appointment (id:60626)
Sutton Group - 1st West Realty
26 Weymouth Road
Barrie, Ontario
VALUE AT IT'S BEST! Beautifully Renovated Home In A Family-Friendly Neighbourhood. Endless Possibilities for Both the Homeowners and Investors alike. Finished from Top To Bottom. Move In and Enjoy This Open Concept Bright And Sunny 3+3 BEDROOMS Bungalow with Basement Apartment. Bright Eat in Kitchen Walks Out To A Large Deck For Summer Bbq's and Enjoy Listening To The Birds In Your Sunny Backyard. Dining Area & Living Room Features Hardwood & Crown Moulding. 6 Good-Sized Bedrooms with Closets. Boasting a Versatile Finished Basement Apartment that offers A Full Washroom ( A Spa Like 4 Pc.), Full Kitchen & 3 Good Size Bedrooms. Gas Heating & A/C. Very Close to Georgian College, and Royal Victoria Regional Health Centre. Short Walk To Parks. Easy Access to Hwy. 400, Shopping And Other Amenities. (id:60626)
Right At Home Realty
3009 - 138 Downes Street
Toronto, Ontario
Luxury Sugar Wharf Condo by Menkes! Stunning South Exposure views of the Lake. With over 600 Sq ft of Living Space and a 115 sq ft Open Balcony. Modern sleek Open Concept Kitchen/Dining area. Versatile Enclosed Den ideal for a Home Office or can be used as a Second Bedroom. Amenities Include Gym, Party Room, 24h Concierge & Security, Outdoor Patio and BBQ Area and More!. Enjoy Prime Convenience steps away from Sugar Beach, Shops, Restaurants, Loblaws, and future Path access. (id:60626)
Proptech Realty Inc.
3121 Thacker Road Lot# 7
West Kelowna, British Columbia
Welcome to the stunning hillside neighborhood of Kalamoir Vista, where we are offering a rare opportunity to own a premier end lot in this exceptional location. Enjoy breathtaking scenery, privacy and expansive sightlines stretching across the water, just moments from renowned vineyards. With easy access to nearby nature paths, a peaceful shoreline, and some of West Kelowna’s most sought-after wineries, this is the perfect place to build your dream home. Tucked away in the tranquil enclave of Lakeview Heights, this is an opportunity you won’t want to miss! (id:60626)
Macdonald Realty Interior
1301 - 88 Broadway Avenue
Toronto, Ontario
Suite 1301 is a sun drenched split 2 bedroom, 2 bathroom layout with an unobstructed north view. The best feature of this condo is the massive primary bedroom that can comfortably fit a king-sized bed, dressers, and night stands, and also features a 4-piece ensuite with extra cupboards for storage. Additional features of note include a kitchen with granite counters and stainless steel appliances, 9 foot smooth finished ceilings, a foyer for added privacy, new vinyl flooring throughout, and a balcony. The property comes with one parking spot and one locker. This property is in the catchment area For North Toronto Collegiate **EXTRAS** Building Amenities Include 24 Hour Concierge, 9th Floor Terrace With Bbq, Gym, Party Room, Swimming Pool With Hot Tub, And Guest Parking. Short Walk To Ttc, And Shops And Restaurants Of Midtown. (id:60626)
Sage Real Estate Limited
2604 10333 133 Street Street
Surrey, British Columbia
Brand NEW Penthouse unit in Melrose. 2 Bed 2 bath corner unit comes with 2 parking and 1 storage locker. This unit is a must see.Easy to show. Unobstructed views or new westminister and beyond from the unit. Top floor unit no one is on top. (id:60626)
Sutton Group-Alliance R.e.s.
44 Wilmont Court
Brampton, Ontario
Superlative Value! Excellent Affordable Starter! A Lovely Neat & Clean 3-Br, 3-Baths Semi-Detached In Great Location With A Huge Drive Way Which Easily Accommodate 4 Cars! Main Floor Features An Open-Concept Functional Layout, Gleaming Hardwood, Ceramic Floors In Kitchen. Spacious And Bright Master Bedroom, Private 4-Pc En Suite. Beautiful Stamped Concrete Porch & Large Deck In The Backyard Perfect For Entertaining. Great Proximity To Shopping, Schools, Parks And Just 4 Minute Drive To Mount Pleasant Go Station . Roof Was Replaced In 2020 . Basement is Spacious And Ready For You To Make It Yours. (id:60626)
Homelife Maple Leaf Realty Ltd.
11451 Etheridge Road Unit# 16
Lake Country, British Columbia
Welcome to Lakeside Estates-Remarkable Okanagan Living. June 2025 - THIS HOME IS NOW MOVE-IN READY! Spend the entire Okanagan Summer in your Brand New Home! TH#16-is an end unit - A2 Floor Plan w/ 3 Bedrooms+Large Den+2.5 Baths. 1715sf indoor living, 3 separate patios all with sliding glass doors+405sf double side-by-side garage (+includes EV outlet!). PLUS a large driveway. Incl. large walk-in closetw/organizers, w/barn door in primary bedroom, ensuite has a tub/shower+vanity w/quartz countertops. Blinds, Navien on-demand hot water system, appliances, a natural gas range, +electric fireplace included. Outdoor living is a priority- Incl. entry-level terrace with large den perfect for home office, gym or extra guests+ large storage. You'll be welcomed home to bright sunshine filtering in from the sliding glass doors of 2 patios, one on either side of your living space, (patio off the kitchen AND patio off the living area!) Home has a spacious layout+features hints of Modern+West Coast design elements w/the lake lifestyle right at your doorstep! Quick access to internal walkways, perfect for your pets! 200m from Wood Lake, quick access to Rail Trail, Marinas, Boat Launch, Beasley Park, Beaches, Dog Beach, Tennis Courts, shopping+restaurants nearby. Close to Okanagan Lake+Kalamalka Lake access. 10 mins to Kelowna Airport+15 mins to UBCO, location gives you the benefits of a lakeside vacation w/conveniences of city amenities. Disclosure Statement available.+GST/Applicable Tax (id:60626)
Fortune Marketing Realty Inc.
11451 Etheridge Road Unit# 18
Lake Country, British Columbia
Welcome to Lakeside Estates-Remarkable Okanagan Living. June 2025 - THIS HOME IS NOW MOVE-IN READY! Spend the entire Okanagan Summer in your Brand New Home! TH#18-A2 Floor Plan w/ 3 Bedrooms+Large Den+2.5 Baths. 1715sf indoor living, 3 patios each with sliding doors+405sf double side-by-side garage +includes EV outlet! PLUS a large driveway. TH#18 is an end unit. Includes a large walk-in closet w/organizers, barn door in primary bedroom, ensuite has a tub/shower+vanity w/quartz countertops. Blinds, Navien on-demand hot water system, appliances, a natural gas range, +electric fireplace included. Outdoor living is a priority- Incl. entry-level terrace with large den perfect for home office, gym or extra guests+ large storage. You'll be welcomed home to bright sunshine filtering in from the sliding glass doors of 2 patios, one on either side of your living space, (patio off the kitchen AND patio off the living area!) Home has a spacious layout+features hints of Modern+West Coast design elements w/the lake lifestyle right at your doorstep! Quick access to internal walkways, perfect for your pets! 200m from Wood Lake, quick access to Rail Trail, Marinas, Boat Launch, Beasley Park, Beaches, Dog Beach, Tennis Courts, shopping+restaurants nearby. Close to Okanagan Lake+Kalamalka Lake access. Only 10 mins to Kelowna Airport+15 mins to UBCO, location gives you the benefits of a lakeside vacation w/conveniences of city amenities. Disclosure Statement available. +GST/Applicable Tax (id:60626)
Fortune Marketing Realty Inc.
4626 Park Avenue
Terrace, British Columbia
Original home of one of Terrace's founders, this classic farmhouse is centrally located on Park Ave and adjacent to Market Street - home of the farmers market and the George Little Park! Featuring a mostly fenced 0.45 acre lot that is subdivisible with fruit trees and space for further parking, there is basement access at the back of the building as well as the covered entrance through the front doors. * PREC - Personal Real Estate Corporation (id:60626)
Royal LePage Aspire Realty (Terr)
145 Walden Park Se
Calgary, Alberta
MUST SELL MOVING OUT OF THE COUNTRY !!Nestled in the sought-after neighborhood of Walden, this home offers over 2,200 sqft of developed living space and has the potential for a 687sqft basement on this Walk-Out. Perfectly designed for modern living, this property is ideal for families looking for comfort, style, and convenience. Featuring 4 spacious bedrooms & 3.5 bathrooms, this home provides ample space for everyone. As you enter, you’ll be greeted by a bright and airy open-concept layout that seamlessly connects the living, dining, and kitchen areas—perfect for entertaining friends and family. The kitchen is a true highlight, boasting a large island, modern stainless-steel appliances, and plenty of pantry storage as well as a large designated area for a dining room. Upstairs, you’ll find a cozy large bonus room, ideal for movie nights or playtime, along with 3 well-sized bedrooms and a convenient laundry room. The primary bedroom features a generous walk-in closet and a beautifully 5-piece ensuite bathroom. The basement offers exciting potential for development, with plans for a 687sqt that could serve as an in-law space or rental opportunity, adding significant value to the home on one of the biggest Lot in Walden. Located in a family-friendly community, Walden provides easy access to parks, schools, and walking trails, along with quick connections to major highways for easy commuting. (id:60626)
RE/MAX Real Estate (Mountain View)
102 Wolf Creek Rise Se
Calgary, Alberta
**BRAND NEW HOME ALERT** Great news for eligible First-Time Home Buyers – NO GST payable on this home! The Government of Canada is offering GST relief to help you get into your first home. Save $$$$$ in tax savings on your new home purchase. Eligibility restrictions apply. For more details, visit a Jayman show home or discuss with your friendly REALTOR®. * NET ZERO HOME * QUANTUM PERFORMANCE ULTRA E-HOME * VERIFIED Jayman BUILT Show Home! ** Great & rare real estate investment opportunity ** Start earning money right away ** Jayman BUILT will pay you to use this home as their full-time show home ** PROFESSIONALLY DECORATED with all of the bells and whistles.**BEAUTIFUL SHOW HOME**FULLY FINISHED**Exquisite & beautiful, you will immediately be impressed by Jayman BUILT's "ERICA" SHOW HOME located in the brand new community of WOLF WILLOW. A soon-to-be lovely neighborhood with great amenities welcomes you into 1600+sqft of craftsmanship & design, offering a unique and expanded open floor plan boasting a stunning GOURMET kitchen featuring a beautiful Flush Centre Island, POLAIRE QUARTZ COUNTERS, pantry & Sleek Stainless Steel WHIRLPOOL Appliances adjacent to Dining Area that flows nicely into the spacious sunken Great Room complimented by a gorgeous feature fireplace. Luxury Vinyl graces the Main floor, and stunning flooring in all Baths & laundry. The 2nd level boasts 3 bedrooms, convenient laundry & and a Primary bedroom offering a PRIVATE EN SUITE with dual vanities, a spacious shower & and a Walk-in Closet. The FULLY FINISHED BASEMENT offers a FULL BATH, A DEN, AND A HUGE REC ROOM WITH WET BAR- JUST GORGEOUS! Enjoy the lifestyle you & your family deserve in a beautiful Community you will enjoy for a lifetime! Jayman's Quantum performance Inclusions: 32 Solar Panels achieving Net Zero Certification, a Proprietary Wall System, Triple Pane R-8 Windows with Argon Fill, Smart Home Technology Solutions, Daikin FIT Electric Air Source Heat Pump, and an Ultraviolet Air Puri fication System with Merv 15 Filter. PRODUCE AS MUCH ENERGY AS YOU CONSUME WITH THE QUANTUM PERFORMACE ULTRA E-HOME! Save $$$ Thousands: This home is eligible for the CMHC Pro Echo insurance rebate. Help your clients save money. CMHC Eco Plus offers a premium refund of 25% to borrowers who buy climate-friendly housing using CMHC-insured financing. Click on the icon below to find out how much you can save! Show Home Hours: Monday to Thursday: 2:00pm to 8:00pm, Saturday and Sunday: 12:00pm to 5:00pm. (id:60626)
Jayman Realty Inc.
924 Garden Court Crescent
Woodstock, Ontario
Welcome to Garden Ridge by Sally Creek Lifestyle Homes. A vibrant 55+ active adult lifestyle community nestled in the sought-after Sally Creek neighborhood. This, to be built, stunning end unit freehold bungalow unit offers 1,148 square feet of beautifully finished living space, thoughtfully designed to provide comfort and convenience, all on a single level. The home boasts impressive 10-foot ceilings on the main floor and 9-foot ceilings on the lower level, creating a sense of spaciousness. Large, transom-enhanced windows flood the interior with natural light, highlighting the exquisite details throughout. The kitchen features 45-inch cabinets with elegant crown molding, quartz countertops, and high-end finishes that reflect a perfect blend of functionality and style. Luxury continues with engineered hardwood flooring, sleek 1x2 ceramic tiles, and custom design touches. The unit includes two full bathrooms, an oak staircase adorned with wrought iron spindles, and recessed pot lighting. Residents of Garden Ridge enjoy exclusive access to the Sally Creek Recreation Centre, a hub of activity and relaxation. The center features a party room with a kitchen for entertaining, a fitness area to stay active, games and crafts rooms for hobbies, a library for quiet moments, and a cozy lounge with a bar for social gatherings. Meticulously designed, these homes offer a unique opportunity to join a warm, welcoming community that embraces an active and engaging lifestyle. (id:60626)
RE/MAX Escarpment Realty Inc.
924 Garden Court Crescent
Woodstock, Ontario
Welcome to Garden Ridge by Sally Creek Lifestyle Homes. A vibrant 55+ active adult lifestyle community nestled in the sought-after Sally Creek neighborhood. This, to be built, stunning end unit freehold bungalow unit offers 1,148 square feet of beautifully finished living space, thoughtfully designed to provide comfort and convenience, all on a single level. The home boasts impressive 10-foot ceilings on the main floor and 9-foot ceilings on the lower level, creating a sense of spaciousness. Large, transom-enhanced windows flood the interior with natural light, highlighting the exquisite details throughout. The kitchen features 45-inch cabinets with elegant crown molding, quartz countertops, and high-end finishes that reflect a perfect blend of functionality and style. Luxury continues with engineered hardwood flooring, sleek 1x2 ceramic tiles, and custom design touches. The unit includes two full bathrooms, an oak staircase adorned with wrought iron spindles, and recessed pot lighting. Residents of Garden Ridge enjoy exclusive access to the Sally Creek Recreation Centre, a hub of activity and relaxation. The center features a party room with a kitchen for entertaining, a fitness area to stay active, games and crafts rooms for hobbies, a library for quiet moments, and a cozy lounge with a bar for social gatherings. Meticulously designed, these homes offer a unique opportunity to join a warm, welcoming community that embraces an active and engaging lifestyle. (id:60626)
RE/MAX Escarpment Realty Inc.
N/a Woodbine Avenue
Georgina, Ontario
Just About 10 Acres Land Value. (id:60626)
RE/MAX Ace Realty Inc.
406 - 12 Clara Drive
Prince Edward County, Ontario
Experience luxury living in Port Pictons newest Harbourfront Community by PORT PICTON HOMES. This elegant south-facing 1-bedroom + den condo in The Taylor building offers 943 sq ft of stylish living space. It features an open-concept living and dining area, a private balcony, a 2-piece bath, and a sunlit primary suite with a 4-piece ensuite and spacious closet. Premium finishes include quartz countertops, tiled showers/tubs, and designer kitchen selections. Residents enjoy exclusive access to the Claramount Club, offering a spa, fitness center, indoor lap pool, tennis courts, and fine dining. A scenic boardwalk completes this exceptional lifestyle.Condo fees: $301.76/month. (id:60626)
Our Neighbourhood Realty Inc.
RE/MAX Quinte Ltd.
208 Coopers Hill Sw
Airdrie, Alberta
| NEWLY RENOVATED | 4 BEDS | 3.5 BATHS | WALKOUT BASEMENT | DOUBLE ATTACHED GARAGE | Welcome to this bright and newly renovated 2-storey home located in the community of Coopers Crossing! Featuring 4 bedrooms and 3.5 bathrooms, this home offers a functional layout for families and entertaining. The main level boasts an open-concept kitchen with quartz countertops, a matching island, soft-close cabinetry, and a spacious pantry. The adjacent dining area opens up to a balcony—ideal for enjoying your morning coffee. There’s also a versatile nook near the front entrance that can be used as a second dining area, home office, or cozy reading space. The kitchen flows seamlessly into the large living area with a cozy electric fireplace. A 2-piece bathroom completes this level. Upstairs, you’ll find three good-sized bedrooms including a spacious primary bedroom with a walk-in closet and private 4-piece ensuite. A large flex room on this level provides extra space for a home office, playroom, or entertainment area. Another full 4-piece bathroom adds convenience for the rest of the household. The fully finished walkout basement offers a fourth bedroom, a 3-piece bathroom, and a large rec/living area with direct access to the backyard. Located close to shopping, parks, and schools. Don’t miss out—book your showing today! (id:60626)
Exp Realty
655 - 151 Dan Leckie Way
Toronto, Ontario
Bright and modern two plus den condo perfectly situated in Toronto's vibrant waterfront community. This well-designed unit features a spacious open-concept layout with floor-to-ceiling windows, filling the space with natural light. The contemporary kitchen is equipped with stainless steel appliances, granite countertops, and ample cabinetry. Enjoy a private balcony with stunning views. Residents have access to fantastic amenities including a fitness center, swimming pool, party room, and 24-hour concierge. Just steps to the lake, parks, TTC, Rogers Centre, CN Tower, restaurants, and shops. Urban living at its best! (id:60626)
Royal LePage Signature Realty
290 Chaparral Valley Terrace Se
Calgary, Alberta
This exceptional family home backs onto the scenic hillside of Chaparral Valley, offering peaceful views with no rear neighbours. Designed with an open-concept layout and filled with natural light, this impeccably maintained property offers both comfort and functionality. The inviting living room, complete with a cozy fireplace, flows seamlessly into the kitchen—perfect for any culinary enthusiast—featuring dual peninsula breakfast bars, stainless steel appliances, abundant cabinetry and counter space, and a walk-in pantry. The spacious dining area is ideal for entertaining, with easy access to the deck and serene outdoor setting.Upstairs, you’ll find the laundry room for added convenience, a built-in desk area ideal for work or study, a dedicated office, and a versatile bonus room perfect for a playroom or media lounge. The upper level hosts three bright and generously sized bedrooms, including a luxurious primary suite with a spa-inspired ensuite boasting dual sinks, a deep soaker tub, an oversized shower, and a walk-in closet. The expansive basement offers a blank canvas for your future development. All this, backing directly onto the hillside and just minutes from parks, schools, shops, and the natural beauty of Fish Creek Park. (id:60626)
Century 21 Masters
239 Hilltop Drive
Ayr, Ontario
Looking for a family home in a great community? This is the place for you! This lovely home offers many outstanding features. Step inside and you are greeted with an open concept main floor that includes a large living room, spacious kitchen with plenty of cupboards including a pantry, newer appliances, and a dining room. Enjoy your morning coffee on the 20x 20 deck overlooking your own backyard paradise including backing unto the river with no rear neighbors! Upstairs there are 3 generous bedrooms, featuring a primary bedroom with an en suite and walk in closet. The basement area has a rec room, laundry room, and storage area. Newer water heater (2024) Air conditioner ( 2021) Shed roof (2025). All located on a quiet street close to schools and shopping. Minutes from the 401 and only a 15 minute drive to the cities! Just move in and enjoy. (id:60626)
International Realty Firm
3 - 1050 Waterloo Street
Saugeen Shores, Ontario
Welcome to Troon Estates, where this five-year-old all brick townhouse condominium offers the perfect blendof comfort and convenience. Ideal for downsizing or simplifying your life, this charming home boasts 9ceilings throughout, two large bedrooms, two full bathrooms, and a versatile laundry room with built-in cabinets that could serve as a small office. Step into the bright and open-concept living/dining area, featuring a stylish kitchen with light cabinetry, white quartz countertops, a gas stove, and stainless steel appliances.The primary bedroom includes a private four-piece ensuite, while the second bedroom is adjacent to the 4piece main bathroom which adds to the homes functional layout. For extra living space, the south facing patiois partially covered and makes a great spot for summer enjoyment and ideal for BBQing or relaxing. With in-floor heating and a gas fireplace, this home ensures year-round comfort. The attached oversize garage has alaundry tub & offers plenty of storage, and the backyard is just a few steps from the walking trail and givesthe feel of a spacious yard without the maintenance. Perfect for retirees, or those just looking to downsize,this low-maintenance home is an excellent opportunity to enjoy a relaxed lifestyle. Dont miss out - scheduleyour private showing today! (id:60626)
Royal LePage D C Johnston Realty
534 Red Elm Road
Shelburne, Ontario
Nicely constructed freehold townhouse with open concept layout ornamented with SS Appliances, A house with 3 very good size Bedrooms and with 2 Full Washrooms. Very nice Kitchen with Quartz Countertops. Large Centre Island, Double under mount sink, Spacious Backyard & close to all amenities. (id:60626)
Homelife/miracle Realty Ltd
20 Handel Court
Brampton, Ontario
A delightful home located on a uniquely quiet, beautiful family street. This updated home is warm and comfortable, with its updated kitchen, freshly painted, new flooring throughout, and updated bathrooms, which offer the perfect opportunity to create something truly special. A bright sunlit open concept space combines living, dining and kitchen, flowing nicely together, making it a great place for entertaining family and friends. Three generously sized bedrooms, each with large windows, fill the space with natural light. The finished basement adds valuable living space with a rec room and a full bathroom - ideal for movie nights, guests room, in-law-suit, or a kids' play zone. Whether you love to entertain or not, the wonderful private yard with a covered deck, and fruit trees will add much enjoyment to your everyday living perfect for relaxing, gardening or summer BBQs. 20 Handel Court isn't just a house; it's an opportunity to create lasting memories in a community that will feel like home from day one. Is conveniently located near various amenities, including public transit, Go Transit, the Bramalea bus terminal, Bramalea Mall, schools, and Chinguacousy Park. It's also just minutes away from major highways, making commutes a breeze. This home will surprise you! Notable updates Include: All main and second floor windows 2023, backyard door 2023, upgraded bathroom 2025, new laminate flooring 2025, roof 2016, owned furnace 2016, owned AC 2016, electrical ESA report available. (id:60626)
Royal LePage Real Estate Services Ltd.
424 7506 199a Street
Langley, British Columbia
Discover elevated living in this stunning 3-bed, 2-bath PENTHOUSE, CORNER UNIT at Camden by award-winning Zenterra. This top-floor gem offers 1,062 sq. ft. of modern space with in-suite laundry, 2 parking stalls, and a storage locker. Enjoy upgraded laminate flooring in the bedroom. Steps to RE Mountain Secondary & Peter Ewart Middle. Enjoy parks, trails, volleyball courts, an ice rink & more at Willoughby Community Park. Walk to Langley Events Centre and shop nearby at SmartCentres Langley & Willowbrook. Easy access to Hwy 1 in under 10 mins! (id:60626)
RE/MAX Heights Realty
7 Royal Oak Circle Nw
Calgary, Alberta
{ Back on the Market Due to financing }Welcome Home! This one owner 1850 sq ft estate property is located in the friendly community of Royal Oak. This Cedarglen Bonnyville home is situated on a quiet cul-de-sac and it comes complete with 4 bedrooms, 3 bedrooms up with one bedroom down, 1- 4 piece bath[Upper}, 1 – 4 piece ensuite with corner soaker tub, 1 – 2 piece bath on the main floor and a 3 piece down. This beautiful home has been meticulously cared for by original home owners and shows pride of ownership throughout. The beautiful open concept kitchen boasts lots of upgraded kitchen cabinets, large sit down island and corner pantry, spacious and open eating area with patio door out to a two tiered SW facing deck. Kitchen and eating area are open to the family room (14’x13”), with corner fireplace, with hardwood floor through out the main. This home has a spacious front entry with large closet and built-in storage shelf. As you move from the main floor to upstairs you will find an amazing bonus room (18’x13’), a great place for entertaining. The upper floor has a large master bedroom with a 4-piece bath complete with stand alone shower, corner soaker tub and walk-in-closet. You will have lots of room for a king size bed and dressers, you will not be disappointed. Bedrooms #2 and #3 are both spacious and bright with 4-piece bath between. The professionally finished basement has a spacious family room with an electric fireplace, bedroom and full bath. The furnace room has a high efficiency furnace serviced yearly and a 50 Gal hot water tank that is 2 years old. The exterior boasts vinyl siding with hardy board corners cultured stone accents, 12" skylight above front entry way door, 12” sidelight at front entry door concrete porch with decorative column. 22’ x 19’ double attached garage. Multi-level deck at the back of the home 12’6” x 9’ 6” facing west. This one owner home is well cared for and move in ready, close to schools, shopping, bike paths an d new YMCA. Priced to sell! Quick Possession! (id:60626)
First Place Realty
Pc32 69 Pearlgarden Close
Dartmouth, Nova Scotia
READY TO MOVE IN! Cresco proudly presents The Alderney on Pearlgarden Close, an elegant, detached home with walkout into The Parks of Lake Charles. This newly constructed 2-storey design boasts 2384 sqft total living area, 3-4 bedrooms, and 2.5 - 3.5 bathrooms. Note: this home is built with an unfinished basement. Superior features and finishes elevate the home's appeal, including a linear fireplace feature wall, upgraded engineered hardwood and porcelain tiles throughout, quartz countertops grace the kitchen and bathrooms, and upgraded plumbing packages enhance the bathroom experience. Economically heated with a fully ducted heat pump with integrated HRV system. Located just off the Waverley Road, living in this new vibrant Dartmouth community fosters an activate lifestyle with interconnected trails and easy access to Shubie Park, and not to mention major shops and restaurants within a 10 minute reach. (id:60626)
Royal LePage Atlantic
5423 Boomerang Way Unit# 36
Fernie, British Columbia
Prime location for this turn-key, ski in, 3 bedroom, 2 bathroom condo located at the base of Fernie Alpine Resort. This unit has a spacious main floor, with 2 guest bedrooms, a 4-piece bathroom and a large open concept living room with a natural gas fireplace, vaulted ceilings, and access to a private North/East facing balcony with a hot tub. The well-appointed kitchen has plenty of counter and storage space, real wood cabinets, granite countertops and a raised breakfast bar. Upstairs you will find the master bedroom, with double closets, space for a king-sized bed and amazing views of Fernie Alpine Resort. There is also ample storage space throughout the unit with a large closet in the entranceway, under stair storage and a spacious outdoor storage locker. This townhome is located in a quiet location at the end of the development and is the closest unit to the ski in trail. There is also an outdoor storage locker and oversized porch. Furniture was replaced in 2023, New hot cover (2023). This unit is zoned for short or long term rentals, and would be an excellent revenue producing property or a summer/winter weekend retreat. (id:60626)
RE/MAX Elk Valley Realty
28 Cannes Cv
St. Albert, Alberta
Welcome to this beautiful WALKOUT 1504 Sq.ft award winning Coventry Bungalow built by Blackstone Homes in Cherot St. Albert. The exceptional architectural & magnificent PARIS Playground makes this neighbourhood unique.This home has won the best home with Canadian Home Building Association. Upon entering you will be impressed by the huge foyer with wainscotting. Built in beautiful chef's dream kitchen offering up to the ceiling cabinets huge island open to dining room with beautiful coffered ceilings. Great room with vaulted ceilings & Linear fireplace with up to the ceiling tiles. On the main floor you will find huge Master bedroom with beautiful ensuite - stand alone tub, double sinks shower & 10MM frameless glass, Mudroom with bench, built ins & laundry. Other features - MDF shelving, walkout deck with metal railing, feature wall, engineered hardwood, black plumbing and fixttures, maple railing, quartz countertops, 9' main & basement ceilings & Alberta New home warranty. Close to park and Ray Gibbons Dr (id:60626)
Century 21 Signature Realty
6 Durham Road
Bracebridge, Ontario
Exceptional Bungalow in a Prime Bracebridge Neighborhood! Discover this stunning 1513 sq. ft. Redwood Model townhouse, 36 Feet Frontage, located in the exclusive Waterways private community of Muskoka. Featuring 2 bedrooms and 2 bathrooms, this 2022 built home is fully upgraded for modern living. Over $65,000 in Upgrades! Enjoy a gourmet white kitchen with granite countertops, S/S appliances, soft-close cabinets, and a center island. The spacious dining area opens to the backyard, perfect for entertaining. The Great Room boasts soaring Vaulted ceilings, Pot Lights, and a Muskoka granite gas fireplace, creating a warm and inviting atmosphere. The master bedroom features Vaulted ceilings, a walk-in closet, and an ensuite bathroom. Natural light floods the home through large windows, offering a bright and airy feel. Conveniently located within walking distance to Annie Park and Muskoka River, just a short drive to restaurants and amenities, this home combines comfort with accessibility. The exterior offers 1.5 garage with extra space for storage and level entry into the home. Waterways community members have access to Muskoka Riverfront as part of Common Elements which also includes snow plowing, grass cutting / landscaping, garbage & recycle pickup - this is a freehold common element condominium with a Fee of $287.06. (id:60626)
Century 21 People's Choice Realty Inc.
21c Swain Lane
Frontenac, Ontario
If you're seeking a year-round home or a four-season cottage that's move-in ready, your search ends here. This custom-built, 3-bedroom, 1-bathroom (with laundry conveniently located in the bathroom closet) slab-on-grade home offers a peaceful retreat from the fast pace of modern life. Set among towering trees and with stunning views of Sand Lake, it provides the perfect escape. Surrounded by nature, you'll find tranquility year-round, with activities like snowshoeing and bonfires in winter, or swimming and canoeing in summer there's something for everyone to enjoy at any age! A newly added outdoor wood-burning barrel sauna offers a luxurious way to relax year-round, followed by drinks in the charming octagonal gazebo. Need additional space for guests? The property also features a cozy Bunkie, beautifully finished with pine wood and insulated walls. Additional info available in the attachments section. (id:60626)
Solid Rock Realty Inc.
206-30 Halliford Place
Brampton, Ontario
Bright, stunning, ready to move in corner stacked 2-bedroom townhouse: 2-3 floors in a high demand area of Brampton at Queen Street E & AMP; Goreway Drive, 2 bathroom 1-4pc & 1-2pc, 9 ft ceilings with many upgrades, laminate flooring throughout both floors, granite countertop in kitchen, 2nd floor balcony, 3rd floor Juliet view. 2 parking includes attached garage with remote door opener & 1 surface parking; close to Highway 407, 427, shopping, hospital, conservation area, park, schools, place of worship & transit at door step. Built by the Award-Winning Builder, Caliber Homes. the low maintenance fee includes snow removal, andscape. (id:60626)
Homelife Maple Leaf Realty Ltd.
57 6450 187 Street
Surrey, British Columbia
Absolutely Gorgeous unit in "Hillcrest" by Mosaic Homes! One of the most unique and desired complexes in Cloverdale. This 1,250 SF unit has a total of 2 bedrooms + den (can be used as 3rd bedroom) and 2 full bathrooms in an open concept floor plan including upgraded vinyl plank floors, built in electric fireplace, custom dining hutch & buffet, epoxy garage floor, SS appliances and beautiful finishing all around. Bonus features include street parking in front home. Showings by appointment only. (id:60626)
RE/MAX Treeland Realty
6557 Bjorn Place
Sechelt, British Columbia
Well maintained rancher on a quiet cul-de-sac in desirable West Sechelt. This charming 3 bedroom home features a modern kitchen with newer appliances and breakfast bar, walk-in laundry room, double-sink vanity in the ensuite bathroom, newer flooring throughout, and more. Enjoy the private patio-perfect for BBQs and relaxing. Additional storage off the carport. The easy-care fully fenced backyard backs onto a large park, and you're just a short walk to West Sechelt Elementary and a convenience store. New roof installed March 2021 and brand new windows installed recently. Move-in ready! Call for an appointment to view this lovely home. (id:60626)
Sotheby's International Realty Canada
2203 Bossert Avenue
Kamloops, British Columbia
Wonderful location near the new Parkcrest School, walking distance to Brock Recreation Centre (swimming pool & skating rink), 3 bdrms up, and 2 to 3 bdrm suite down. Livingroom features vaulted cedar ceilings with gas fireplace. Good-sized kitchen with access to sundeck. Fenced yard with hot tub. 4 pce main bathroom, previous master ensuite converted to upstairs laundry, could be converted back. Includes 200 amp service, single garage, Updated Roof(2022),furnace & A/C 2020, Hot water tank 2019 . Great family home with income helper! (id:60626)
RE/MAX Real Estate (Kamloops)
5 Sophia Street
South-West Oxford, Ontario
Welcome to this beautifully crafted, brand-new home by Simon Wagler Homes, a trusted builder with over 40 years of experience. This stunning property comes with a full Tarion Warranty, ensuring quality and durability. With over 1,600 sq ft on the main floor, the open-concept design is bright and spacious enjoying a tray ceiling, featuring 9-foot ceilings throughout. The kitchen is a dream, with abundant cabinetry, soft-close drawers, dovetail joinery, quartz countertops, and a large island perfect for entertaining. The rear covered deck, with a gas line for the BBQ, extends your living space into the backyard for year-round enjoyment.The primary suite is a relaxing retreat, offering a tray ceiling, a 3-piece ensuite with a glass shower, and a large walk-in closet. Two additional bedrooms, a well-appointed 4-piece bathroom with a Sonal tube for natural light, and a main-floor laundry room complete the layout. The oversized insulated garage is fully finished with plenty of lighting and direct access to the lower level, offering the perfect setup for an in-law suite. The lower level has a separate entrance and is already framed, insulated, and wired, with a completed 4-piece bath and rough-ins for a rec room and two additional bedrooms, allowing you to easily expand the home to over 3,000 sq ft of living space or potential rental. Located on a peaceful 1/3-acre lot at the end of a dead-end street, this home offers privacy and serenity, all while being just 10 minutes south of Ingersoll and Hwy 401, 40 minutes to London, and close to Tillsonburg, Aylmer, and Woodstock. Additional features include granite countertops throughout, all casement windows, and a mudroom with a sink. Outside, enjoy a 10x16 mini barn with steel-clad walls and roof. This home offers fantastic value with endless possibilities. Don't miss the chance to make it yours! (id:60626)
Exp Realty
115 6160 London Road
Richmond, British Columbia
An amazing investment opportunity nestled along the south shores of the Fraser River; this commercial retail strata lot is one of two currently being operated by a premier tenant with a longstanding history in the community. The renowned World of Music and Arts encompasses 115 and 120 at 6160 London Road and both strata lots are to be sold together, totaling 2131 sq.ft. Located in a waterfront building with a convenient at grade parking lot directly in front to the west of the property for easy customer access, plus recessed curb parking along the north of the property and an unbeatable 7 reserved parking stalls in the underbuilding parkade, this commercial retail offering offers maximum utility to any potential business. Don't miss your chance to own a piece of Steveston's beloved commercial sector, call today. (id:60626)
RE/MAX Westcoast
8 Macbeth Boulevard
St. Catharines, Ontario
Custom built mid-Century Ranch Bungalow in Glenridge Neighbourhood. Boasting over 1850 sf on main level + finished basement featuring rec room bedroom office or another bedroom and very large utility/laundry room which has loads of storage. Main floor offers accessible primary bedroom with 3 pc ensuite bathroom & vanity area, 3 additional bedrooms with large windows & closets. Living room and family room each with own fireplace & French Doors. Adjacent to family room is the dedicated dining room with exit to back patio. Modern galley kitchen has hardwood floors, plenty of cabinets & roll-out drawers , complete with gas stove, fridge & dishwasher. Lower level boasts Rec Room with dry bar, additional 5th bedroom and an office which could serve as 6th bedroom. The generously-sized utility room has ceramic floors, houses the washer, dryer furnace and abundance of storage space, & 2 piece bathroom. Just 5 doors away is the top-rated Oakridge elementary school, walking distance to 2 top high schools & Brock University. Walk to the trendy downtown for luscious bistros, Performing Arts Centre & Shops, and Meridian Centre Arena, and popular Pen Centre indoor mall. A short drive to Niagara College, Outlet mall and The White Oaks Spa and Tennis Hotel. Enjoy the very many cottage wineries throughout the Niagara Region and the Port Dalhousie Beach and Marina (id:60626)
Royal LePage NRC Realty
Lot 5 Flail Rd
Qualicum Beach, British Columbia
Click on ''Multimedia'' for full drone and aerial views. Retire to Peace, Privacy & Mountain Views – 19.7 Acres in Flail Estates. Escape to the serenity of country living on this 19.7-acre parcel in Flail Estates, where privacy and panoramic mountain views create the perfect retirement retreat. A beautiful Westcoast Craftsman rancher by JDI Homes can be built for you—featuring 3 bedrooms plus a den, 1,831 sq ft of single-level living, and a spacious 3-car garage. The open-concept layout is thoughtfully designed to showcase the natural beauty of the land from every angle. Zoned AG1 and in the ALR, this property offers the freedom to garden, keep animals, or simply enjoy the quiet rural lifestyle. With an 8 GPM drilled well already in place and no build timeline, you can start now or plan for the future. Choose your finishes and create your dream home. Lot and home package offered at $1,540,000 + GST (subject to change). (id:60626)
Royal LePage Parksville-Qualicum Beach Realty (Pk)

