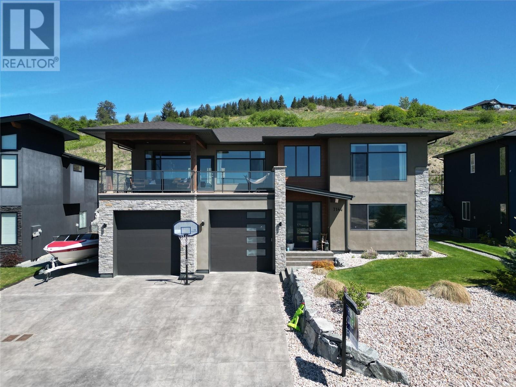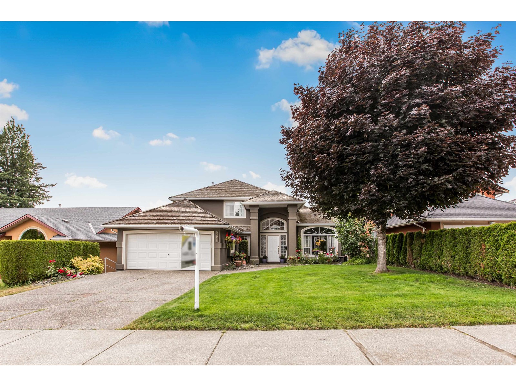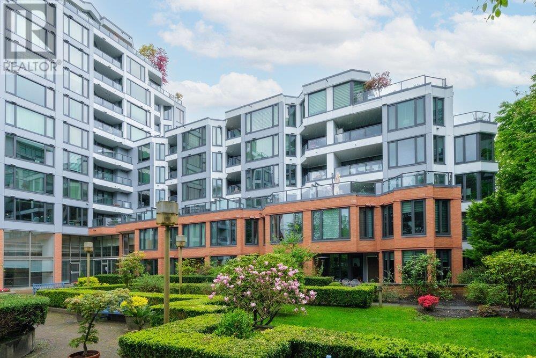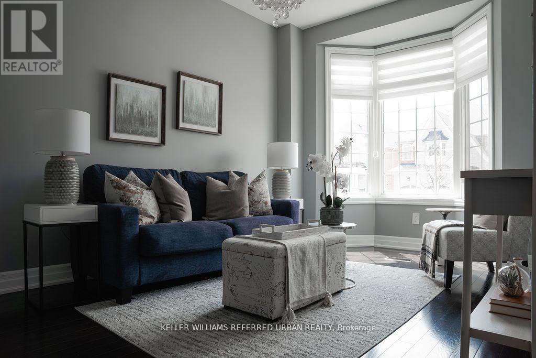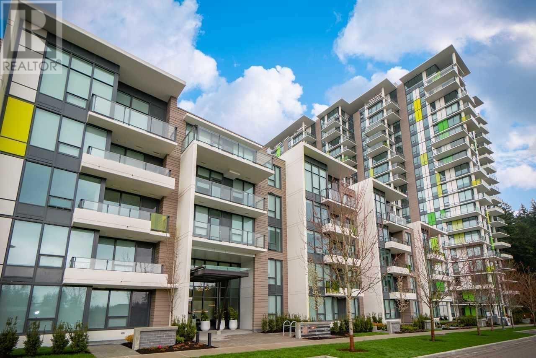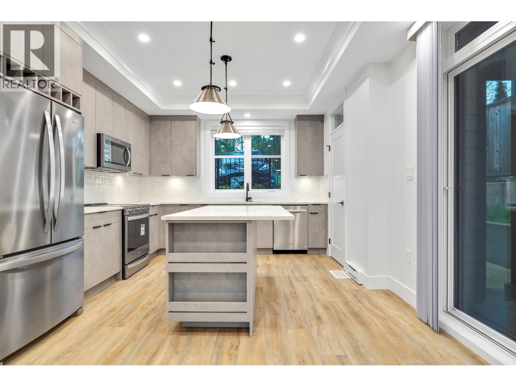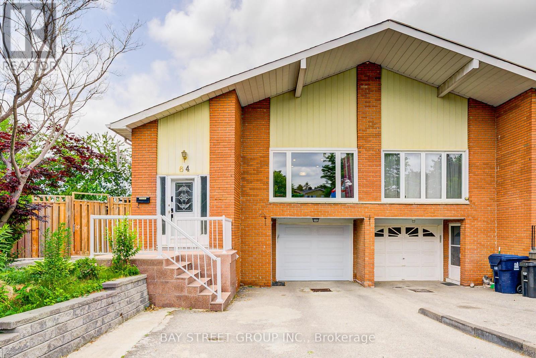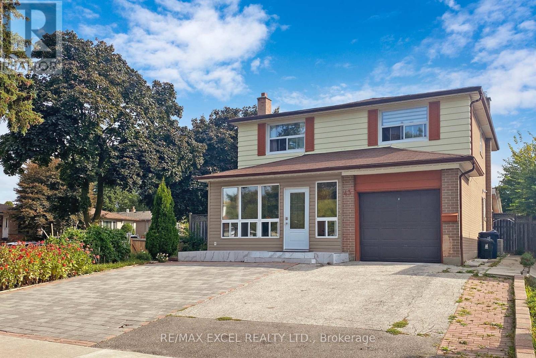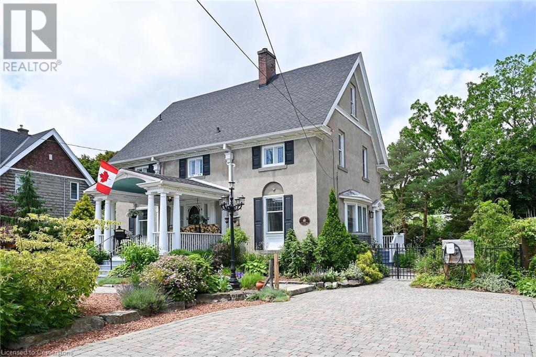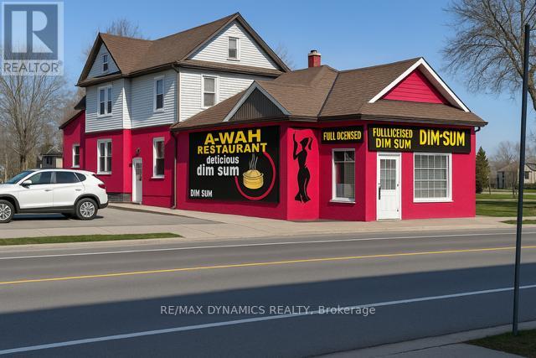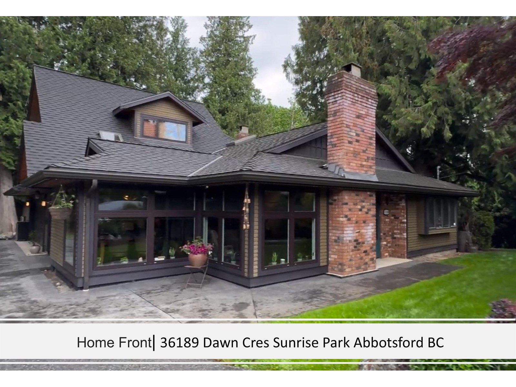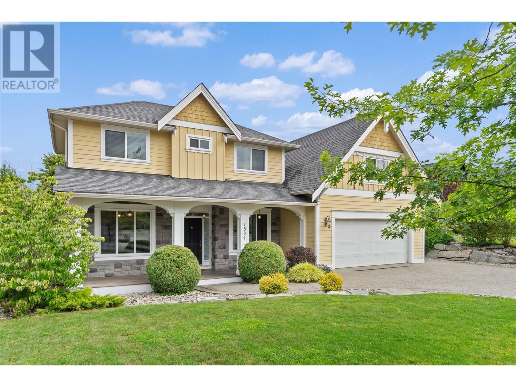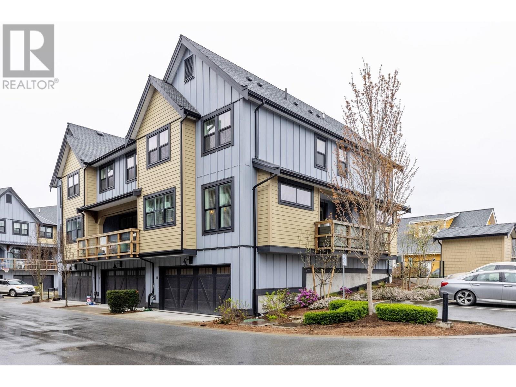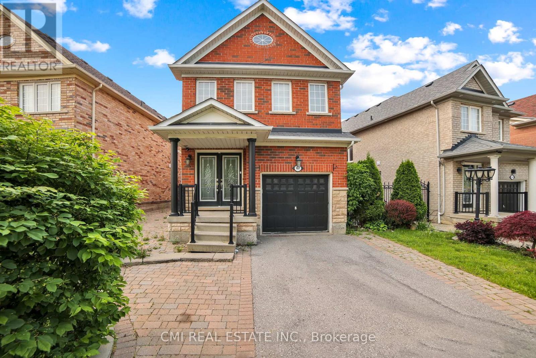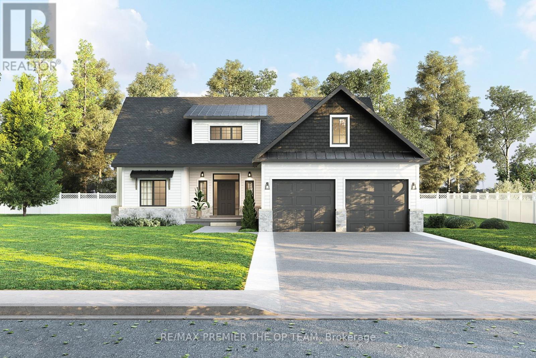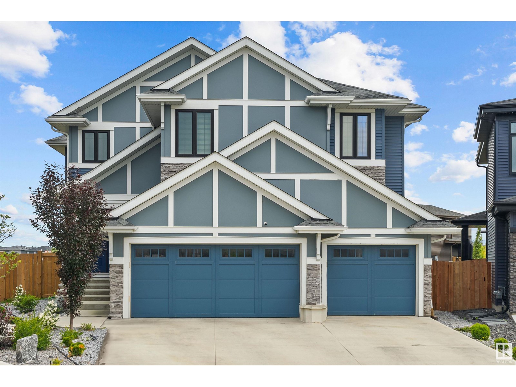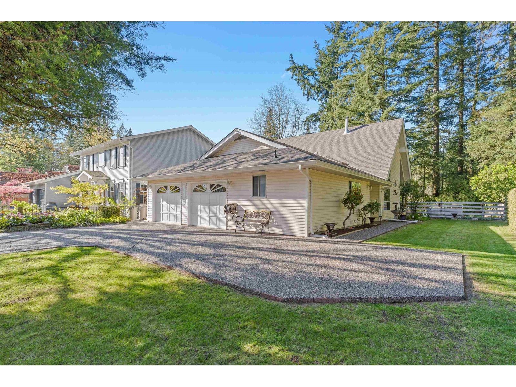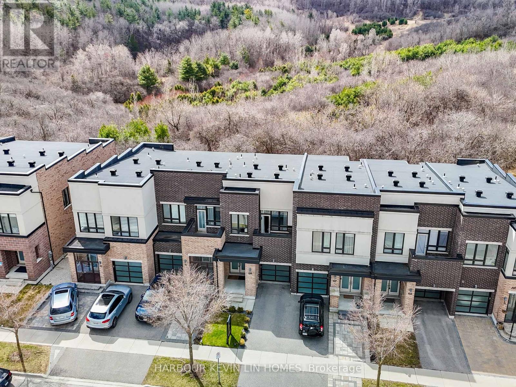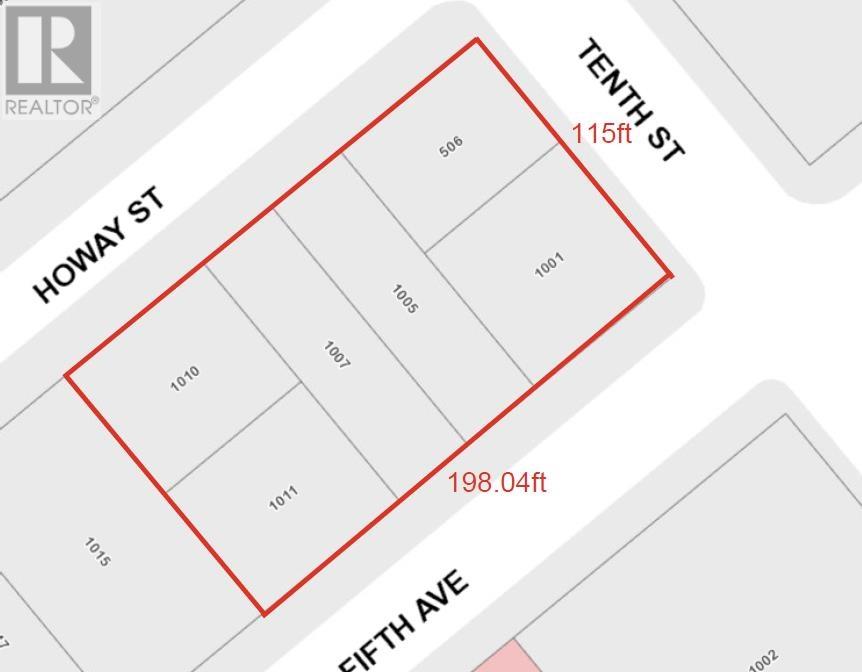971 Charlotteville 10 Road
Simcoe, Ontario
Welcome to your dream retreat just outside the charming town of Simcoe! This custom-built home offers unparalleled comfort and breathtaking views of lush greenery, promising a serene escape from the bustle of the city. The main floor features a spacious open concept design, ideal for both entertainment and everyday living. Cozy fireplaces on the lower and main levels add warmth and ambiance on cooler evenings, creating the perfect atmosphere for relaxation. On the main level, discover the tranquil master suite, a true sanctuary with its own private access to the balcony overlooking the scenic backyard. Additional bedrooms upstairs provide ample space for family and guests. For added flexibility, the finished basement w/ walkout includes two more bedrooms and a full bathroom, along with a versatile kitchenette and a rec room that can be customized to suit your lifestyle needs—whether it's a home theater, fitness area, or game room. Outside, you will find the 2 car detached garage w/unfinished loft space. You can also enjoy summer evenings sitting at any of the multiple seating areas, perfect for unwinding while taking in the beauty of the landscaped gardens and mature trees that surround the property. Located just minutes from Simcoe, peaceful countryside living with easy access to urban conveniences, including shops, restaurants, and schools. Don't miss your chance to own this extraordinary home where every detail reflects quality and a commitment to quiet, comfortable living (id:60626)
Royal LePage State Realty Inc.
7144 Apex Drive
Vernon, British Columbia
~OPEN HOUSE Sunday June 1st from 1pm to 3pm~ *Exceptional Value in the Foothills* Welcome to this immaculate, custom-built 2018 Okanagan home. With today’s rising construction costs, recreating this level of quality, space & finish would far exceed the Seller’s asking price. Set on a beautifully landscaped 0.24-acre lot, this home offers tremendous curb appeal with its grand stamped concrete driveway, pristine yard, RV/boat parking & oversized triple garage. Every detail of this home reflects care and craftsmanship, from the custom cabinetry and quartz countertops to the elegant finishing throughout. The heart of the home is an ultra-modern kitchen designed to impress, featuring a 13-foot island, walk-in pantry, built-in desk, wine fridge & gas range. The open-concept main floor flows seamlessly into the dining & living areas, leading to both a covered front deck with stunning Okanagan Lake & valley views and a private back patio complete with hot tub, irrigated garden beds & dog run. The main level includes 3 spacious bedrooms & 2 full bathrooms, including a gorgeous Primary Suite with a luxurious 5-piece ensuite & custom built-in cabinetry. Downstairs offers an additional large bedroom with walk-in closet, a full bathroom & a cozy Family Room - complete with a charming hidden playroom perfect for kids. A functional mudroom with custom built-ins connects the garage to the home for easy everyday living. Contact your Agent or the Listing Agent today to schedule a viewing. (id:60626)
Stonehaus Realty (Kelowna)
33 Origin Way
Vaughan, Ontario
2 Year New Evoke Modern Towns By Treasure Hill, South facing Living Spaces w/ tons of sunlight. Full-suite bedroom on main floor for guests. Spacious & Modern Layout in central Patterson. Minutes to Dufferin & Rutherford. Walk-Out Sliding Door on Ground Floor to Backyard, Kitchen Island, Balcony on Main Floor & 2nd floor. Walk in master closet. Upgraded metal stair spindles. LG Smart Induction Oven, Motion activation Range by Fotile, LG fridge with Multi Airflow. All New Plush Drapery. Walk out basement to a fenced backyard. Walking Distance to Parks, Schools, Transportation, Go Station, and Major Plazas/Restaurants.Walk out basement to a fenced backyard. Walking Distance to Parks, Schools, Transportation, Go Station, and Major Plazas/Restaurants. POTL Fee $134.60 Monthly (id:60626)
Everland Realty Inc.
33071 Hawthorne Avenue
Mission, British Columbia
Welcome to 33071 Hawthorne Avenue, tucked away in one of Mission's most coveted and well-established executive neighbourhoods. This beautifully maintained home is move-in ready, featuring newer appliances, A/C, thermal blinds, updated hot water tank, and a roof just 8 years young. Surrounded by mature trees and timeless homes, this property offers a rare blend of comfort, flexibility, and charm. With two kitchens and a versatile lower-level suite, it's perfectly set up for in-laws, extended family, older kids, or out-of-town guests. Located in a serene, pride-of-ownership community, you're just minutes from schools, parks, shopping, and everyday conveniences. Opportunities to own in this prestigious neighbourhood are few and far between, don't miss your chance to make it yours. (id:60626)
RE/MAX Truepeak Realty
514 1707 W 7th Avenue
Vancouver, British Columbia
Seldom available unit with mountains & courtyard views at the Sante Fe building in the popular Meridian Cove community. This updated home with north south exposure, offers almost 1,200 sf of living area with 2 bedrooms 2 baths. Kitchen features newer appliances, cabinets, countertops, floor tiles, backsplash, lighting plus a separate eating area. Large living & dining areas can accommodate house-size furniture. Both bathrooms have newer cabinets. Enjoy the courtyard & mountain views from the balcony. Fantastic building has numerous upgrades including full rain-screened building envelope, EV charging, repiping, elevators & more. Proactive council. Building amenities include: indoor saline pool, hot tub, sauna, steam room, social room, fitness centre, bike storage and more. 2 car parking. (id:60626)
RE/MAX Crest Realty
76 Puisaya Drive
Richmond Hill, Ontario
Welcome to Uplands of Swan Lake Built By Caliber Homes. Lily 5 model Elev B. 2 years new luxury modern FREEHOLD townhouse in Richmond Hill on a Premium 110' deep lot, 24.5 extra wide corner lot like semi-detached, with many west side windows, plenty sunshine, open view to back yard and park. 2460 sq ft above ground. Covered Porch. Tandem garage parking plus 2 driveway parking, no sidewalk. 9ft ceilings on 1st, 2nd, 3rd floors. Zebra window Blinds, Hardwood flooring main floor. Modern open concept kitchen With Breakfast Area, Stainless steel appliance & central island, Granite counter. Juliet balcony from great room over view garden. Upgraded stair handrail. Primary bedroom with 3 pc Ensuite, W/O to lovely balcony, his/hers closet. 3rd floor Laundry room. Main floor can be office or 5th bedroom, walk out to deck and back yard. 100% Freehold with No POTL Fees! Mins away from Parks, Trails, Golf, Lake Wilcox, Hwy 404, Go station & community centre. (id:60626)
Homelife New World Realty Inc.
37 Stan Roots Street
King, Ontario
Looking for a home thats move-in ready, stylish, and doesnt feel like it was last updated during the dial-up era? This beautifully maintained townhouse strikes the perfect balance between comfort and functionality with thoughtful updates and alayout that just makes sense.The main floor features a welcoming formal living room and a bright, open-concept dining and family area perfect for casual weeknight dinners or hosting friends. The spacious kitchen offers ample storage and plenty of room to cook (or at least look likeyou do). Upstairs, youll find three generously sized bedrooms with great closet space, plus two full bathrooms with clean, modern finishes and no awkward layouts.The fully finished basement is a true bonus: A kids playroom, home gym, office, or just a private space to cry during the playoffs. Whatever your life needs right now (were not judging). Step outside and youll see where this home really shines. The backyard is private and beautifully landscaped, with maturecedars, an oversized patio, built-in outdoor kitchen, dining area, and a cozy lounge space perfect for summer BBQs or quiet evenings under the stars. With fresh paint throughout and nothing left to do but unpack, this home is ready when you arejust bring your bags and your toothbrush. Upgrades include: large stamped concrete patio, custom outdoor cooking area with concrete countertop, new landscaping and interlocking front walkway and glass railing. (id:60626)
Keller Williams Referred Urban Realty
506 5687 Gray Avenue
Vancouver, British Columbia
The Eton building built by Polygon in UBC Westbrook Village. South facing Top floor super bright two bedroom condo with a beautiful view.One of the best floor plan in this strata. Very rare to find the concrete low-rise building top floor level. This community futures fantastic landscaping and an impressive water feature. This South facing unit with very functional layout features top floor high ceiling, A/C, stylish interior with the top of the line Bosch appliances. Minutes walks to bus stop, shopping and U-Hill Secondary School and Norma Rose Point elementary. It is an ideal unit for living in or investment.LOW STRATA FEE, 1 Parking,1 Locker. Open House by appointment only (id:60626)
Luxmore Realty
47 E Eighth Avenue
New Westminster, British Columbia
The best row home in town! Priced below assessed value & no strata fees plus GST exempt for FTHB. This brand new corner home has 4 bedrooms and 4 baths including two primary bedrooms each with an ensuite, two additional bedrooms, a den and two more bathrooms. The main floor is an open concept with a spacious foyer, large windows, high ceilings, a modern living room with an elegant fireplace, fabulous powder bathroom for guests, entertainer's kitchen with s/s appliances, custom soft close cabinets, and a garburator for added convenience. A cute deck with large sliding doors awaits you for you to have your morning coffee. Upstairs a large primary bedroom is attached a spa-like ensuite. Full size laundry, two additional bedrooms, and a spacious main bathroom are located upstairs with views of a serene park. The basement has a large flex space, a second primary bedroom and ensuite, perfect for a growing family! 2 Parking, EV Ready and close to HWY1. Open House SAT JULY 12 11:30 AM - 1:30 PM. (id:60626)
Luxmore Realty
64 Rakewood Crescent
Toronto, Ontario
Bright & Spacious 5-Level Backsplit Semi Detached! Over 100K Upgrades, Over 1801 Sq Ft Of Well Designed Living Space On Large Lot. Laminate Flr Thru-Out. Driveway + Garage Pkg For 4 Cars! Main & Upper Level With 3 Br, 2 Bath, Open Concept Living/Dining W/ Large Windows & Natural Light ,Ideal For Family Living. Ground Level With Sep Ent From Backyard. Features 1 Large Br, Full Kitchen, Bath, Living & Dining Area,Great For In-Laws. Lower Level and Raised Bsmt With Sep Side Ent From Front Porch. Two Level Layout W/ 1 Br, Kitchen, Bath, Spacious Living/Dining. Raised Bsmt W/ Full Ceiling Height & Above Grade Windows,Bright & Comfortable For Extended Family. Three Seperate Entrances Offers Max Privacy & Versatility! Prime LAmoreaux Location! Steps To Silver Springs Park, Top Schools, Shopping, Dining, TTC. Easy Access To Hwy 404/401. (id:60626)
Bay Street Group Inc.
43 Sonmore Drive
Toronto, Ontario
Stunning Detached Home On A Premium Corner Lot In The Sought-after Agincourt South Community. Rarely Found 4 Bedrooms & 3 Bathrooms On 2nd Floor. Bright & Open Concept on Main Floor. $$$ upgrades. Newly Renovated Kitchen Has Granite Counter Top, Eat-in Kitchen , SS Appliances & backsplash. Hugh Sunroom with A/C & Heat, Insulation Can Be Used As Family Room. Hardwood Floor Throughout. Newly Finished Basement With Sep Entrance, Kitchen, Bedroom & Ensuite Full Bathroom. Extended Drive Way Can Park 5 Cars. Beautiful Landscaping & Interlocking Front yard & Backyard. Top Ranking School Zone, Famous Agincourt C.I & C.D Farquharson P.S. Easy Access To Go Station, LRT, TTC, School, Park, 401, Scarborough Town Centre And Kennedy Commons. (id:60626)
RE/MAX Excel Realty Ltd.
14 Robinson Street S
Grimsby, Ontario
STATELY 2 1/2 STORY GEORGIAN STYLE DESIGNATED HISTORICAL HOME. Built in 1905, known as the “Helen Gibson House”. Located on large property in the heart of the downtown core on quiet tree-lined street below the escarpment among other character homes. Beautifully updated throughout! The front of this home is graced by the impressive neo-classical vaulted portico with pillars. Spacious foyer opens to large family room with newly installed wood burning fireplace insert in 2023 and oversized leaded glass bay window to bring in the light. Formal dining room with leaded glass windows overlooking the gardens. New kitchen installed in 2023. Main floor laundry, 2PC bath, main floor den/office with wall-to-wall bookcases. Double sliding doors lead to deck, patios & backyard oasis complete with pool & gazebo. Open staircase to upper-level leads to primary bedroom with walk-in closet & ensuite bath. Two additional bedrooms & bath. Second staircase leads to attic (764 square foot space) great potential to create extra living space. OTHER FEATURES INCLUDE: hardwood floors, new roof shingles 2018, new above ground pool 2024, new hot tub 2024, stainless steel appliances in kitchen, washer/dryer, 2 1/2 baths, 200 amp service. Heat pump, A/C & new on-demand water heater (owned) 2023. Long interlock double driveway (fits 4 cars), EV charger, walkway & patios. Two garden sheds. Perfectly situated a block from the downtown core and a short stroll to the Bruce trail & park. This heritage home is surrounded by its award-winning gardens. Calling all historians: It will take only one visit for you to fall in love with this rare offering! (id:60626)
RE/MAX Garden City Realty Inc.
5689 Main Street
Niagara Falls, Ontario
Fantastic Investment Opportunity in Prime Niagara Falls Tourist District!Rare offering of a fully leased, income-generating mixed-use property just minutes from the world-famous Falls, Casino, and vibrant tourist core. This well-maintained building features a 2,000 sq ft fully equipped Chinese restaurant with a long-term tenant paying $4,300/month + HST, and a beautifully updated residential unit upstairs leased for $2,000/month. The upper unit includes 2 bedrooms, 1 bath, a kitchen, and a loft area, ideal for long-term tenants or conversion to Airbnb for increased cash flow. Significant updates include electrical, plumbing, roof (2019), HVAC, A/C, and water heater (2021).Whether you're looking to collect solid rental income today or develop in the future, this high-traffic, high-visibility location near the heart of Niagara Falls tourism is a rare gem. (id:60626)
RE/MAX Dynamics Realty
36189 Dawn Crescent
Abbotsford, British Columbia
SEE MOVIE Great News for Nature Lovers! Sunrise Park may be the greenest subdivision in the entire Lower Mainland-and that's saying something after 43 years in real estate! This private, gated 25-acre retreat has just 23 homes and 13 acres of private parkland with 2 km of trails, bridges, waterfalls, and over 1,000 preserved trees! This .62-acre rancher is one of the most private-surrounded by 12 century-old cedars! 2,000 sqft, 3-4 beds, plus a loft over the garage-perfect for a studio or guest suite. Huge patio, raised garden beds, rock walls, and rhododendron gardens! Playground, gazebo, basketball court, wide lawns-room for RVs too! Bottom Line: A rare private forest retreat-secure, stunning, and move-in ready! PLS Watch the Multimedia Video :) (id:60626)
Exp Realty
2275 Khalsa Gate
Oakville, Ontario
Bright and spacious Executive 3-bedroom townhome in desirable Westmount, offering over 2,200 sq ft of thoughtfully designed living space across three levels! Perfect for singles, couples, or families, this home features rare 4-car parking, including a double car garage. The walk-in level offers a bright, open layout featuring a cozy living area with an electric fireplace, built-in shelving, easy access to the rear garage, and a convenient storage area. The second level is perfect for entertaining, featuring a stunning family room with hardwood floors, extensive built-ins, a gas fireplace, and a stylish bar area with lighting, a bar fridge, and additional seating. The modern kitchen offers white cabinetry, quartz counters, a glass backsplash, a large island with breakfast bar seating for three, and stainless steel appliances, and flows seamlessly into the spacious dining area, easily accommodating 8-10 guests. Step out onto the gorgeous 200 square foot deck off the family room to enjoy your morning coffee or evening drinks. Additional highlights include custom window blinds throughout, hardwood floors on the stairs and third level (no carpet!), and a spacious bedroom level featuring three generous bedrooms, two full bathrooms, and a convenient laundry room. The oversized primary suite boasts his-and-her closets and a lovely ensuite with a double vanity and walk-in glass shower. Located close to highways, scenic walking trails, and Starbucks, this immaculate townhome is absolutely move-in ready. No disappointments here just a gorgeous home waiting for its next family! (id:60626)
Royal LePage Realty Plus Oakville
1581 24 Street Ne
Salmon Arm, British Columbia
Gorgeous Executive Home, Situated on one of the largest lots in Lakeview Meadows. Over 4500 sqft home on .24acre lot. Great room design with a chefs dream kitchen that includes a gas stove, large island and stone counters, plenty of room for a spacious kitchen table plus a separate formal dining room for your dinner parties. This home is perfect for entertaining! Continue the entertaining on the deck to enjoy outdoor living overlooking the large fenced back yard. Upstairs you will find a well appointed Primary Bedroom with a walk in closet and five piece ensuite featuring a separate shower and soaker tub, three more bedrooms, two full bathrooms and a large games room or use it as another bedroom if that suits your needs better. You also have a convenient laundry room on the bedroom level! Downstairs you will find a theater room fully equipped surround sound with projector, a large gym and a spacious studio style inlaw suite (potential to create a bedroom) The suite is self-contained with separate laundry hook up and an outside entrance. This home is a must see. Be sure to check out the floor plans and virtual tour. Call your agent for a private viewing. (id:60626)
RE/MAX Shuswap Realty
18 6427 Hammermill Avenue
Delta, British Columbia
Highly sought after, inside corner unit townhome, part of the ever popular 18 unit boutique development "Market Mews" in the heart of the Southlands in renowned Boundary Bay Tsawwassen. Near new, 3 level, south facing 3 Bed, 3 Bath, 1727 square ft with an amazingly bright & spacious floor plan that ftr´s modern design with a highly functional living space. Your new home incl´s the finer things like A/C, a beautiful kitchen, well designed bedrooms featuring a primary bed with walk-in closet & 4 piece ensuite w/double vanity. Bonus side by side 2 car garage with additional extended space for bikes, paddle boards & storage options. Short stroll to Centennial Beach and only steps away from coffee shops, endless walking trails and local favourite...Four Winds Brewing. Welcome home, priced to sell! (id:60626)
Royal LePage Regency Realty
107 Venice Gate Drive
Vaughan, Ontario
Stunning single-car detached featuring 3+1bed, 4bath, 1+1 kitchen w/ W/O in-law suite, approx 3000sqft of total living space in highly desirable Vellore Village located steps to top rated schools, parks, State of the Art Cortellucci Hospital, Canada's wonderland, YRT transit, Maple GO, Vaughan Mills & HWY 400. * Live within arms reach to all amenities * Extended driveway offers ample parking. Covered porch entry into bright foyer w/ powder room presenting front living comb w/ dining space. Convenient main lvl laundry mudroom access to garage. Head down the hall past the gorgeous circular staircase to spacious family room. * Hardwood flooring thru-out main lvl * Executive chef's kitchen upgraded w/ custom cabinetry, SS appliances, granite counters, tile backsplash, B/I pantry, centre island & breakfast nook W/O to rear deck. Venture upstairs to find 3 spacious beds, den, & 2-full baths. Primary bedroom offers private retreat separate from other bedrooms w/ 5-pc ensuite & W/I closet. Open den is the perfect space for buyers looking for a home office. 2nd bedroom w/ W/I closet. Fully finished In-law suite W/O to rear backyard offers separate kitchen, 3-pc bath, & open rec space ideal for in-laws, guests, family entertainment, or potential rental. Fenced paver stone backyard is the optimal space for summer entertainment - perfect for pet lovers. Don't miss out! Book your private showing now! (id:60626)
Cmi Real Estate Inc.
5 Foyston Gate
Springwater, Ontario
To Be Built | Modern Farmhouse in Prestigious Foyston Gate, Minesing. Welcome to your dream home in one of Springwater's most coveted enclaves, Foyston Gate. This 2,155 sq ft modern farmhouse will be thoughtfully crafted by Urban Oak, a highly regarded local builder known for quality, integrity, and attention to detail. Featuring 3 spacious bedrooms and 3 designer bathrooms, this home blends timeless curb appeal with clean, contemporary lines and upscale finishes throughout. Soaring ceilings, oversized windows, and a flowing open-concept layout bring in natural light and showcase the serene, private setting. Situated on a quiet, tucked-away lot with no immediate neighbours, this rare offering provides unmatched privacy in a top-rated school district ideal for families seeking both style and substance in an exclusive rural setting. Don't miss this chance to build your forever home in a community where homes rarely come available. Customize your finishes and make it yours today. (id:60626)
RE/MAX Premier The Op Team
6813 Knox Lo Sw
Edmonton, Alberta
TRIPLE ATTACHED GARAGE, TWO PRIMARY BEDROOMS UPSTAIRS & FULLY FINISHED BASEMENT! Experience elevated living in the prestigious Estates of Arbours of Keswick. This exquisite home offers 5 bedrooms, 5 bathrooms, and almost 4,600 sq ft of luxurious living space. The main floor features a sunlit office, a chef’s dream kitchen with an additional spice kitchen, a large dining area, & a convenient dog wash station. Upstairs, you'll find 4 spacious bedrooms (2 master bedrooms), a large bonus room, and elegant finishes. The fully finished basement includes a 5th bedroom & full bathroom—perfect for guests or extended family. Enjoy year-round comfort with central A/C and a heated triple attached garage. Step outside to a massive private yard with no rear neighbours attached to your fence—ideal for relaxing or entertaining. Just a 2-minute walk to Joey Moss School, steps to trails, stores, this home combines upscale design w/ everyday convenience. A rare opportunity in one of Edmonton’s most sought-after communities! (id:60626)
Exp Realty
4 Golf Woods Drive
Grimsby, Ontario
Welcome to this exceptional two-storey residence that seamlessly blends comfort, style, and entertainment in the heart of Grimsby. This meticulously maintained home offers an inviting foyer that flows into a sitting area and dedicated dining room, setting the tone for elegant living and entertaining. The heart of the home features a beautifully refreshed kitchen (2023) complete with newer appliances (2023), generous pantry space, and an impressive eat-in island that serves as the perfect gathering spot for morning coffee or additional prep space during dinner parties. The kitchen opens seamlessly into a spacious living room anchored by a stunning fireplace, creating an ideal flow for daily living and special occasions. Elegant hardwood stairs lead to the second floor, where four well-appointed bedrooms provide endless flexibility for large families, accommodating guests, or creating dedicated office space. The spacious primary suite offers a private sanctuary complete with an ensuite bathroom, providing the perfect retreat at the end of each day. Step outside to discover the true centerpiece of this property a professionally landscaped backyard (2023) featuring a new inground pool and cabana (2024). This outdoor oasis has been thoughtfully designed as the ultimate entertaining space and summer sanctuary. The front yard boasts an efficient sprinkler system, ensuring effortless maintenance year-round. This home showcases pride of ownership with significant recent updates including new flooring throughout (2022), all three bathrooms beautifully refreshed (2023), and a new roof with attic insulation (2023) for optimal energy efficiency and peace of mind. Located close to the Grimsby Bench Nature Preserve, the Bruce Trail and Grimsby Beach, this is the perfect spot for nature lovers. Situated just above the QEW makes commuting a breeze, this home is perfect for families seeking a move-in ready home with modern amenities, entertaining spaces, and low-maintenance living. (id:60626)
RE/MAX Niagara Realty Ltd
19997 45a Avenue
Langley, British Columbia
Welcome to this beautifully maintained 3-bedroom, 2-bathroom home on the Brookswood/Langley City border! Found just steps away from parks, schools, shopping, and transit, this home offers both comfort and convenience. Inside, you'll find a bright, open-concept layout with spacious living and dining areas, a modern kitchen with updated appliances, and plenty of natural light throughout. The homes features two primary bedrooms on the main floor with a full ensuite bathroom each. The upstairs bedroom has its own private balcony. Enjoy the private, fenced backyard-perfect for summer BBQs and entertaining. Also included is an attached double bay garage and lots of additional driveway parking. A fantastic opportunity for families, downsizers, or investors. Don't miss out-book your showing today (id:60626)
RE/MAX Treeland Realty
109 Anchusa Drive
Richmond Hill, Ontario
R-A-V-I-N-E! Stunning, Fully Renovated Townhome in the Highly Sought-After Oak Ridges Lake Wilcox. *** Backing Onto Beautiful Nature Reserve With Breath Taking Ravine Views ***. Featuring *** 9 Ft Ceilings On Main Floor *** $150,000 Spent On Upgrades And Renovation, This Designer Masterpiece is a Showcase of Premium, High-End Finishes and Exquisite Attention to Detail. The Expansive Open-Concept Layout Boasts 3 Generously Sized Bedrooms and 4 Luxurious Bathrooms. Main Floor And Second Floor Features Premium Engineered Hardwood Floors, Designer Light Fixtures, Wainscotting, Accent Walls. The Chefs Kitchen is an Entertainers Dream, Complete with a Center Island, Breakfast Bar, Quartz Countertops, a Unique Backsplash and Top-of-the-Line Stainless Steel Appliances. A Show-Stopping Custom Stone Wall with Accent Wall Elevates the Space. Upstairs, the Private Primary Bedroom is a Serene Retreat, Offering a Luxurious 4-Piece Ensuite with a Custom Vanity Featuring Quartz Countertop and a Walk-In Shower. *** The Professionally Finished Basement is a Standout Feature, Complete with Laminate Flooring (2023), a Dry Bar, Spacious Recreation Room, 3-Piece Bathroom (2023) ***. A Tranquil Backyard With Oversized Patio Deck (2022), Providing Privacy and a Perfect Setting for Entertaining. Located In Prestigious Oak Ridges Lake Wilcox Situated on the Highest Peak of a Natural Forest Overlooking the Grand Views of the Woodlands with Seasonally Changing Nature Views. Walk To The Largest Kettle Lake On The Oak Ridges Moraine. Nature Reserve With Migrating Birds & Ducks, Fishing, Boating, Water Sports, Walking Trails, Park & Community Centre. Where upscale design meets serene surroundings, this ravine gem is the ultimate place to call home. (id:60626)
Harbour Kevin Lin Homes
1011 Fifth Avenue
New Westminster, British Columbia
Land Assembly steps from Moody Park. More than ½ an acre (~23,000 square feet) with potential for RGO (Residential Ground Oriented Infill) per OCP. Currently zoned RS-1. Within 400m of a FTN (Frequent Transit Network). FSR negotiable. Amazing central New West location at "The Brow of the Hill", steps to Moody Park, shopping and transit. Great possibilities await in this fabulous neighbourhood. Opportunity to use preliminary plans and work with architect familiar with the property. Buyers to do their own due diligence with the City of New Westminster for all matters relating to the subject homes. Please do not walk on property. (id:60626)
RE/MAX Real Estate Services


