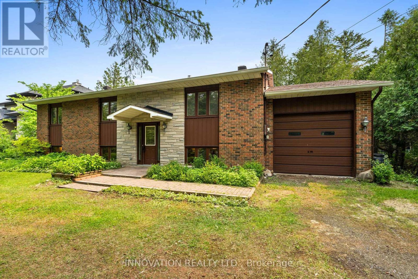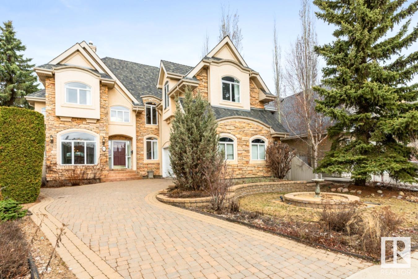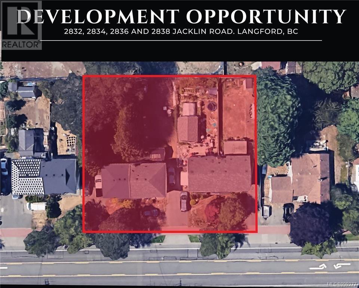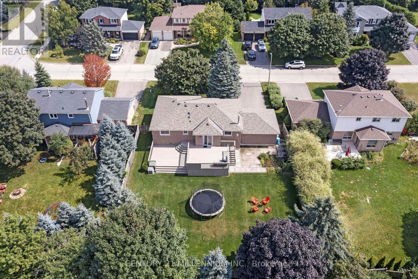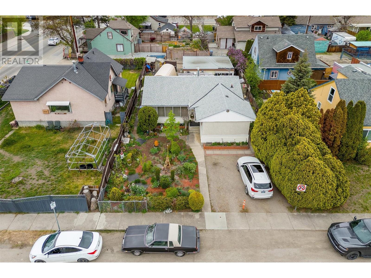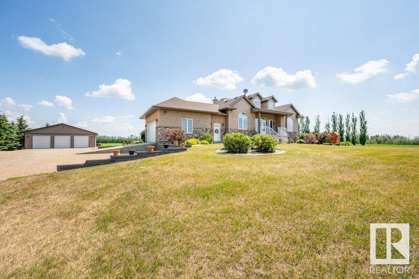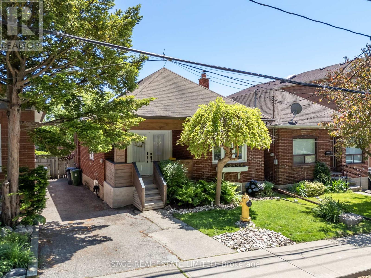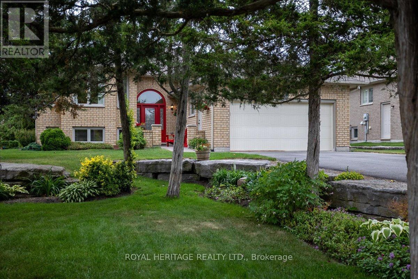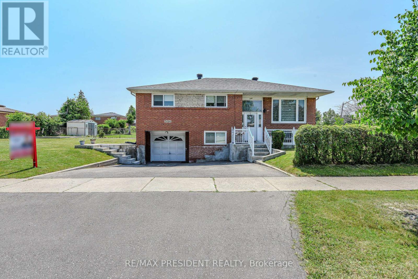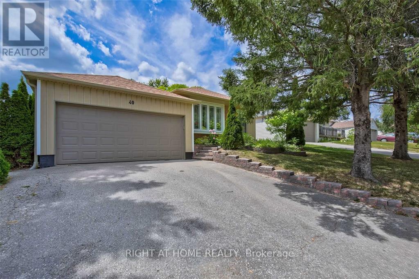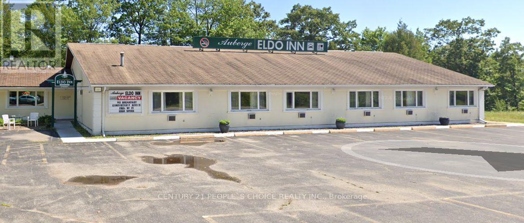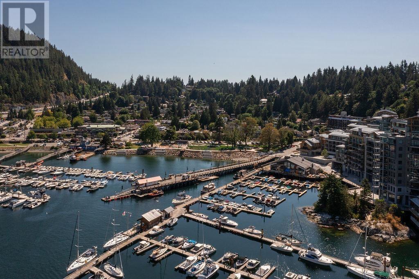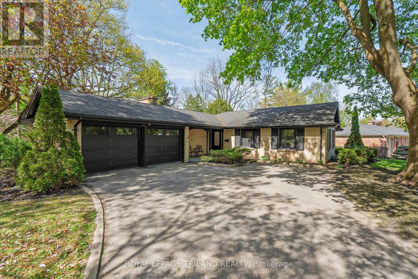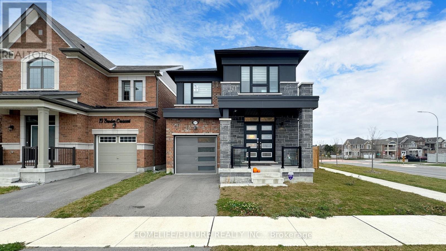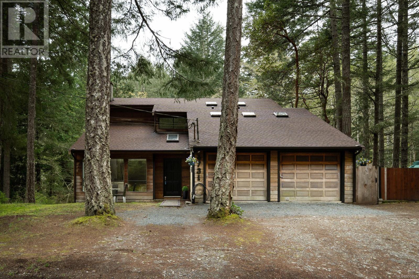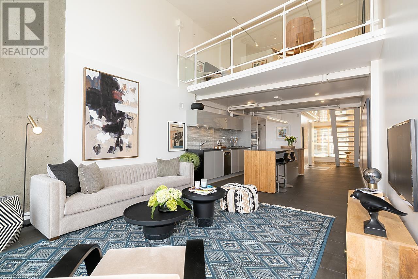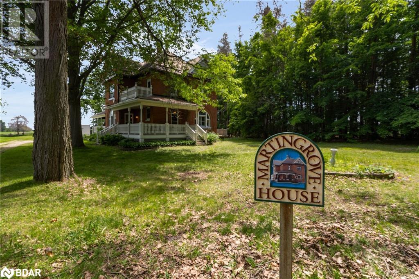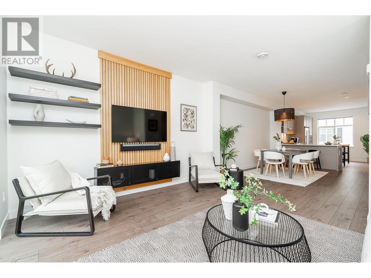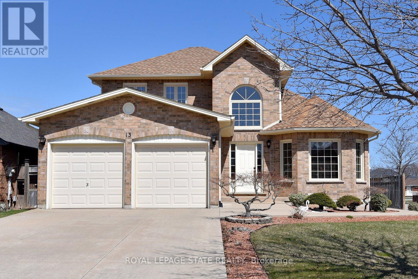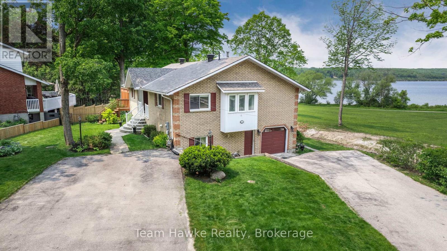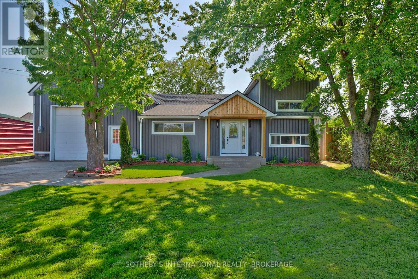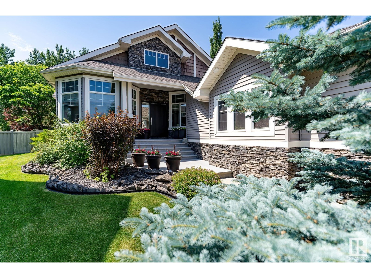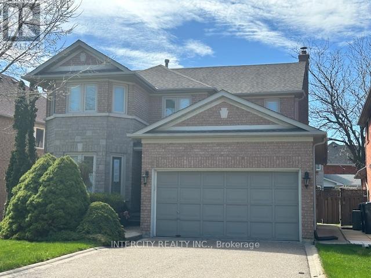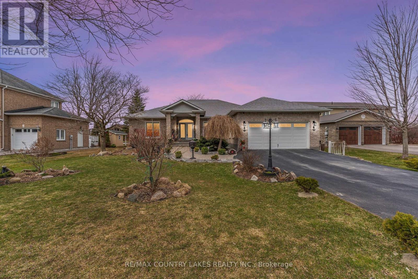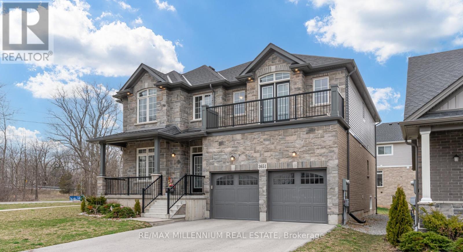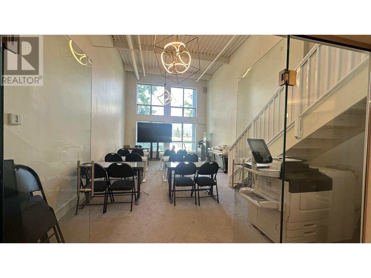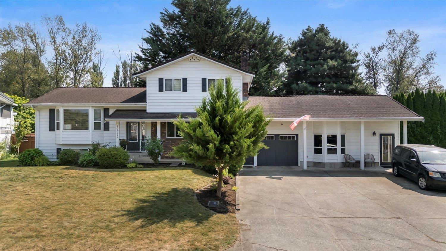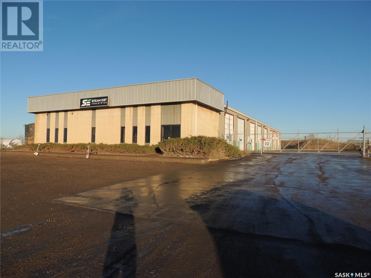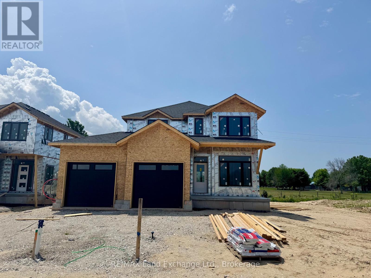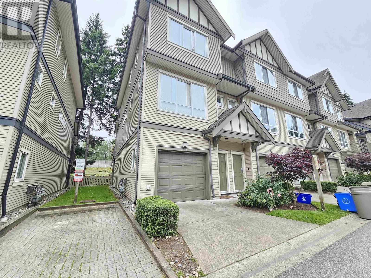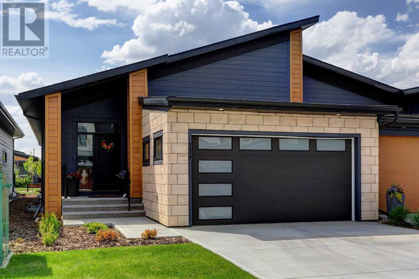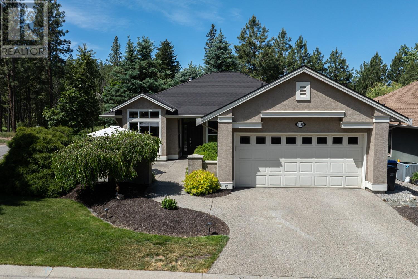Lot 3 South Kinloss Avenue W
Huron-Kinloss, Ontario
This 50 acre cash crop parcel would make a great addition to any farm operation. Located on a paved road northwest of Lucknow. Approx 49 acres workable in two fields with a ditch crossing the property. Systematically drained at 40' feet with drainage map available for the rear field. Soil is Perth clay and Huron silt. Closing date is negotiable. Spring possession available for 2025 if purchased by May 1st. (id:60626)
Wilfred Mcintee & Co. Limited
On Township Road 39-4
Rural Clearwater County, Alberta
Here's a unique opportunity for a large parcel of land... 231 acres on one title that's been intentionally managed for many years as a successful intensive rotational grazing operation. The property has two water wells and is parcelled into 9 separate pastures with water lines running throughout and a very efficient way to rotate the livestock around the property. Additional revenue includes 2 leases on the property, one with Signalta Resources that pays $4236/year and another with Harvest Energy that pays $5000/year plus a Trans Canada pipeline that pays $1172/year. Note the pasture is rented for the 2025 season. (id:60626)
RE/MAX Real Estate Central Alberta
1702 308 Morrissey Road
Port Moody, British Columbia
Welcome to The Grande! This 2 Bedroom + Den unit is a must-see and features AMAZING VIEWS of the City, Valley & Partial Waterview from the Large Wrap-Around Deck facing South-East! Immaculate condition with a Spacious Open Floor Plan, Modern Colour Scheme, Large Windows for Natural Light, Heated Tile Floors in Ensuite, Low Flow Toilets, 1 Storage Locker & 2 PARKING STALLS, 1 of which is already set up for EV!! The Kitchen features High-End Appliances including Built-in Blomberg Fridge, Milano Stainless Steel 5-Burner Stove, Milano Convection Wall Oven, Blomberg Energy Star Hidden Dishwasher, Built-In Pantry, Undermount Lighting & more! The Grande also features a Concierge service, Outdoor Pool, Hot Tub, Sauna/Steam Room, Theatre Room, GOLF Simulator, Guest Suite & more! Located in the heart of Suter Brook Village close to shopping, transit, entertainment & more! (id:60626)
Stonehaus Realty Corp.
3 Fullyer Drive
Quispamsis, New Brunswick
Absolutely magnificent engineer designed and built timeless ALL BRICK ranch-style 4000+ sq ft home, beautifully situated on a private, 1+ acre meticulously kept property. The welcoming imported Indiana limestone walkway and front steps will lead you into the foyer and elegant octagonal living room, graced by beautiful windows and fireplace with gorgeous mantle and built-ins, and reveal that the entire home has been exquisitely renovated to the highest standard. In the spacious open concept dining and kitchen area, you will find a chef's dream - 6 burner Wolf gas cook top, double ovens, microwave drawer, deep sink and prep sink, granite countertops, and abundant built-ins and cabinetry, including a large cherry center island, all built by the renowned craftsman Brent Rourke. A charming powder room and 2 generous, bright bedrooms, along with a peaceful master bedroom and ensuite with a 2 person shower complete the main floor, all with gleaming hardwood floors and heated flooring in foyer, bathrooms and mudroom. The light filled lower level is truly a marvelous space, with cozy stove and stone hearth warming a huge family room and play area, which walks out to a stone walkway and patio with fire pit, perfect for entertaining, and 2 cheery bedrooms, full bath, storage room and laundry all finished to the same wonderful standard. Plenty of room for your vehicles in the attached double garage with epoxy floor (2022) and the detached, insulated 220 wired garage. (id:60626)
Exit Realty Specialists
209 Stockton Avenue
Okotoks, Alberta
Excellent opportunity, This 2 story mix use Rare stand-alone property, centrally located in the Okotoks Industrial & Business Park. Currently built out as office, can be converted into office and/or industrial use. Easily demised into two (or even 3) separate units, offering owner use and lease/investment revenue. Well maintained, with multiple furnaces and A/C units. Great exposure to Stockton Avenue, with quick access to 32nd Street East and Railway Avenue. (id:60626)
Royal LePage Solutions
138 Wren Street
Ottawa, Ontario
Gorgeous Waterfront! Welcome to 138 Wren St ~ This is the perfect and rare opportunity to own your own piece of paradise nestled on approximately 110' x 262.15', this spacious property is located in the family friendly waterfront community of Dunrobin Shores. You will fall in love with this well maintained raised bungalow featuring 3-bedrooms/2 bathrooms. The inviting main floor is brimming with character and charm. The large country style eat-in kitchen offers an abundance of cupboards and ample countertop space. The appealing living room is surrounded by sun filled windows, perfect for taking in all of the beautiful waterfront views, including the picturesque Gatineau Hills, also featuring wood floors with a gas fireplace creating a cozy atmosphere. You'll also find a separate dining room, ideal for family gatherings and entertaining. The spacious primary bedroom is enhanced with large windows that flood the room with natural light, walk-in closet and 4 piece ensuite bath while the secondary bedrooms are suitably sized for comfort and with easy access to a 4 piece family bath. The finished lower level provides plenty of additional living space showcasing a large recreation room with a cozy wood stove, complete with a laundry/utility area, and plenty of storage space. Step outside to the spacious grounds, which includes a boat launch, overlooking the water and mature trees for additional privacy. This waterfront property boasts an incredible location just steps from the Ottawa River, perfect for all your water activities. Outdoor enthusiasts and nature lovers will appreciate the easy access to hiking trails, recreation spots, and golf courses. Port of Call Marina is steps away, including Eagle Creek GC, and just 20 minutes from Kanata High Tech Park. (id:60626)
Innovation Realty Ltd.
12 Albert Street
Norfolk, Ontario
Tucked away in the quiet town of Langton, 12 Albert Street is the kind of home country songs are written about. Featuring two spacious bedrooms and two bathrooms including a luxurious ensuite this property blends high-end finishes with everyday comfort and functionality. The beautifully manicured lawn and garden, bordered by concrete walkways, lead to a charming covered front, porch perfect for morning coffees or relaxing evenings. Step inside to a large, welcoming foyer where grey vinyl plank flooring flows seamlessly throughout, setting a warm and unified tone. The open-concept design connects the kitchen and dining area, ideal for entertaining or family gatherings. The kitchen is a showstopper, complete with two walk-in pantries, extensive cabinetry, elegant white and grey marbled quartz countertops, matte black finishes, and brand-new Samsung stainless steel appliances. Just off the kitchen, the great room features a tray ceiling with built-in LED lighting, adding a touch of modern style and coziness. The primary bedroom serves as a private retreat, offering a spa-inspired ensuite with sleek subway tile. Both bedrooms include generous walk-in closets, while the mudroom provides built-in cubbies and a double-wide closet for optimal storage. Adding even more value and versatility to this exceptional property is a brand-new 42' x 25' detached shop. Designed to match the homes exterior, it features two garage-style doors, soaring 15-foot ceilings, and 100-amp electrical service wired and ready for a 200-amp upgrade perfect for a workshop, storage, or future business use. Set on a generous lot with thoughtful design inside and out, 12 Albert Street isn't just a house, its where your next chapter begins. ** This is a linked property.** (id:60626)
Real Broker Ontario Ltd.
867 Twin Brooks Cl Nw Nw
Edmonton, Alberta
QUIET RAVINE LOCATION backing onto Whitemud Creek. This elegant, air conditioned 2-storey home features a bright and airy main floor with genuine hardwood floors, a formal dining room, and a spacious kitchen with granite countertops, stainless steel appliances, 2 built-in ovens, and a casual dining area. The living room's soaring windows bring nature inside. Also on the main is a master-bedroom with ensuite that includes a lovely soaker tub; this room also makes a fine office. Upstairs, you'll find a 2nd bedroom with ensuite, a large 3rd bedroom, plus a smaller flex room. Next, the spacious bonus room that you can use as a great social/media room, an exercise studio, or a huge new master. The backyard backs onto the ravine and offers plenty of room to entertain or chill out with nature. Step out the back gate onto the walking trail and you can explore Whitemud Creek and beyond. Easy access to the Henday and nearby Century Park with its many stores, amenities, and LRT line to the U of A and downtown. (id:60626)
Sutton Premiere Real Estate
2836 Jacklin Rd
Langford, British Columbia
Prime Land Assembly Opportunity in Downtown Langford. An exceptional development opportunity awaits at 2832, 2834, 2836, & 2838 Jacklin Road, located in the heart of Langford’s city centre. This high-density site, currently zoned R2, is part of the sought-after City Centre Pedestrian (CCP) Zone, allowing potential for a transformative mixed-use project high rise, with commercial space on the first floor. With city-approved projects already underway nearby, this location is primed for high-rise development, offering immense value to developers looking to make a mark in one of the region's highest-demand areas. Please reach out to the listing agent for detailed information on this exciting investment. All details are approximate and should be verified with the City of Langford if important. (id:60626)
Exp Realty
38 Erinlea Crescent
Erin, Ontario
Situated on one of the most sought-after streets in the Village of Erin is 38 Erinlea Crescent. This lovely raised bungalow has so much space with a combination living/dining room, spacious bedrooms and a two-level deck that still leaves room for the trampoline and fire pit. The lower level has its own in-law wing! A wonderful living space, with roughed-in wet bar and gas fireplace, plus a huge bedroom and gorgeous 4-piece bathroom. Very private front porch and 2 car garage. The location is on point with easy walkability to elementary and high school, plus tennis, library and the kids can drag their bag to early morning hockey practice at the arena. The Elora Cataract Trail is right there for cycling, running or just keeping in touch with nature. The fully fenced yard will keep the kids and pets all safe. An easy 35-minute commute to the GTA or 20-minute drive to the GO train to take you right into the city. What are you waiting for? **EXTRAS** Roof (2023), Deck Restained (2024), Freshly Painted (2024), Reglazed Bathtubs and Tiles (2024), Broadloom (2024), Laminate Flooring in Primary Bedroom (2024), Lighting - Outside, Kitchen, Bedrooms (2024), Granite Countertops in Kitchen (id:60626)
Century 21 Millennium Inc.
540 Patterson Avenue Lot# B
Kelowna, British Columbia
Welcome to this well cared for 2 bedroom 2 bath home. Great for a holding property or just living in Pandosy Village. We can sell by itself or with the land assembly with the adjoining properties ( 530 Patterson MLS 10313190) and 550 Patterson ( MLS 10326382) for a total of .46 acre for your next apartment development. Currently zoned MF1 within the C-NHD but as it is on the Transit corridor, the City has an appetite for MF3 apartment development. Or you could build a 4 Plex right away on this lot. Looking at all opportunities. (id:60626)
Coldwell Banker Horizon Realty
14 Poncelet Road
Brampton, Ontario
Welcome to this spacious and well-maintained home in a sought-after Brampton neighborhood! Featuring4 bedrooms on the main levels and an additional 2 bedrooms in the basement with a separate entrance, this property is perfect for extended families or generating rental income. The bright living area,modern kitchen, and generously sized bedrooms offer both comfort and functionality. The private backyard is ideal for outdoor gatherings, while the garage provides ample parking and storage. Conveniently located close to schools, parks, shopping centers, and public transit, this home is an excellent choice for families or investors. (id:60626)
RE/MAX Gold Realty Inc.
56203 Rge Road 230
Rural Sturgeon County, Alberta
Stunning hillside bungalow on 2.35 acres with pavement right to your driveway, just 5 minutes to Gibbons and 15 minutes to Fort Saskatchewan, all outside of a subdivision! This beautifully maintained home offers 5 bedrooms in total, with 3 on the main floor including a spacious primary suite featuring a walk-in closet and luxurious 5-piece ensuite. The bright and open main level includes a large front foyer, seamless flow from the kitchen to the living room with gas fireplace, a dining area with access to the covered balcony, a huge walk-in pantry, main floor laundry, central A/C, and a 4-piece bath. A wide staircase leads to the fully finished walkout basement with 2 more bedrooms, a 4-piece bath, large rec room, and abundant storage. Enjoy incredible parking and workspace with a heated double attached garage plus a massive 30x42 heated shop. Everything is done, just move in and enjoy peaceful country living! (id:60626)
RE/MAX Edge Realty
4047 Old Dundas Street
Toronto, Ontario
Ready, set, Dundas this is your chance to get into 'The Valley'. Tucked into one of Toronto's best-kept secrets, this move-in ready 2+1 bed, 2 bath bungalow offers the rare combination of small-town charm with big-city convenience. With only about 700 homes, The Humber River Valley is a true community, where neighbours know each other, kids safely play in the nearby park, and the only traffic you'll notice are bikes on the trails. The local elementary school is so small and personal, everyone knows each child by name! Freshly painted and filled with natural light, the main level is warm and welcoming, with maple hardwood floors, skylights, and an open-concept living and dining space perfect for family dinners or weekend gatherings. The sunken kitchen has a laid-back coastal style, featuring new quartz countertops, new maple stairs, a work-from-home nook, sun-filled windows overlooking your personal cottage-esque backyard. Oh and yes, let's talk about this backyard... It's a showstopper! Rare, multi-tiered areas to enjoy, south-facing & private. Enjoy your morning coffee on the treehouse-like deck, watch the kids climbing the fun slide & swing structure that will make you a hero in your kids eyes, or gather around the firepit at night. You may even catch a glimpse of the Humber River just beyond the trees. Downstairs, the finished basement with separate entrance offers a large rec room with a wood-burning fireplace, 2nd home office/bedroom, additional bedroom, kids area, bathroom, laundry & ample storage. This home has been thoughtfully cared for, with over $50K in recent upgrades. You're steps from 30km of riverfront trails, parks, Lambton Golf CC & directly across the street from the historic Lambton House, a hub for community events & gatherings that keep the neighbourhood connected year round. Whether you're a first-time buyer, young family, or downsizer looking this is a truly special home in a one-of-a-kind neighbourhood. Let's go! (id:60626)
Sage Real Estate Limited
101 South Harbour Drive
Kawartha Lakes, Ontario
Welcome to Port 32 on Pigeon Lake, an active adult lifestyle community featuring Shore Spa & Marina Club, members enjoy access to outdoor activities such as Tennis, Swimming, Pickle ball, Bocce and indoor activities like billiards, darts, shuffleboard, a jam session in the Lounge or a workout in the Gym. Marina boasts a boat launch, residents boat slips and direct access to the Trent Severn for endless water sport enjoyment. Miles of neighborhood walking trails lead to the Club, Water Garden Point and the Marina where new friends are many. Well appointed R2000 home built in 2013 boasting 4 Bedroom, 3 baths and over 3200 sqft of combined living space. Main floor features hardwood flooring throughout, a bright and cheery front family room which flows into a formal diningroom w/walk out to the BBQ deck. Dine in kitchen features a double wall oven and gas cook top sure to please the family Chef. Screened sitting room located off the kitchen doubles as the morning coffee room featuring access to the Primary Suite. Spacious Primary bedroom with H & H closets, 4 pc ensuite w/soaker tub overlooks lush gardens. The 2'nd bedroom, 3 piece bath, laundry/mudroom with garage access complete the main level. Fully finished L/L boasts 3 walk outs to a private rear yard, a massive recreation room with walls of built ins is th3e foundation of your private Library, a full 4 pc. bath, 2 additional guest bedrooms, one with W/O to private patio, a flex space/mudroom and utility room complete this level. Join this exclusive waterfront community situated two hours from the GTA and right in the heart of Bobcaygeon. Your next adventure awaits in Port 32 at 101 South Harbour Drive! (id:60626)
Royal Heritage Realty Ltd.
3686 Darla Drive
Mississauga, Ontario
Welcome to this East-Facing Detached home on Prime corner lot in Malton . Situated on premium east facing cornet lot , this home boasts no carpet throughout , offering a clean , modern aesthetic . Featuring 3 Spacious bedrooms on the main floor and a fully finished basement with 2 generously sized bedrooms , this home is ideal for growing families or investors . The basement includes a separate entrance , proving great potential for rental income or in- law suite , upgraded top to bottoim, massive driveway with 4 Car parking plus 1 car garage located close to (hwy 427/407/401). Whether you're a first time buyer , a growing family or investor , this home has it all just move in and enjoy . (id:60626)
RE/MAX President Realty
40 Holland River Blv Boulevard
East Gwillimbury, Ontario
Welcome to this move-in-ready gem nestled in a nice, family-friendly neighborhood. Featuring beautiful hardwood floors throughout, this home was renovated in 2020 with a modern kitchen and black stainless steel appliances. The AC system was also fully replaced in 2020. Just a minutes walk to the school, this property is conveniently located near the Nokiidaa Trail, Plaza, and Costco. With spacious rooms, a cozy atmosphere, and a prime location, this property is truly a gem waiting to be discovered. (id:60626)
Right At Home Realty
1488 Tomkins Road
Innisfil, Ontario
Experience The Epitome Of Modern Living In This Beautifully Designed 2 Storey Home! Nestled In A New, Family Friendly Neighbourhood. This Beauty Features An Open Concept Layout With Soaring 9FT Ceilings & Gleaming Hardwood Floors, Creating A Bright & Airy Atmosphere From The Moment You Walk In. Enjoy The Chef Inspired Kitchen That Seamlessly Flows Into The Inviting Living And Dining Areas, Perfect For Entertaining Or Relaxing With Family. The Thoughtfully Designed Layout Includes A Luxurious Primary Bedroom With A Private Ensuite Retreat, While The Additional Bedrooms Each Enjoy Convenient Access To Their Own Bathrooms, Offering Comfort And Privacy For Everyone. Complete With A Double Car Garage, A Long Driveway Accommodating 6 Parking Spots & Stylish Curb Appeal! Located Just Steps To Shopping, Restaurants, And Schools, And Only Minutes From Innisfil Beach Park, The YMCA Recreation Centre, Barrie South GO Station, Friday Harbour, & Park Place, This Location Offers The Perfect Balance Of Lifestyle & Convenience. (id:60626)
RE/MAX Experts
3 White Drive
Blind River, Ontario
ELDO INN - 12 Room Indoor Corridor Motel with 2 BR Apt for the Owner, in the Town of Blind River, which is one of the biggest towns on Hwy 17 between Sudbury and Sault Ste Maire and it's growing with the new projects coming up. Blind River has Hospital, KG to grade 12 Schools, Valu-Mart, Home Hardware, Banks, Fast food Franchisees, Tim-Hortons (24 hrs.), Restaurants, Beach, Marina and all necessary amenities. The property has a direct exposure on Tran Canada Hwy 17 with lot of 1.482 Acres having all municipal services (water, sewer etc.) Great future potential to build additional rooms or to establish any other business on the excess land. Motel has a commercial kitchen (not in use for many years) and sitting area for the Restaurant (potential for the new buyer if willing to start a restaurant business as well) Absentee Owner, an Employee runs the business - great opportunity for the new buyer to be an Owner Operator, grow the business and make more money. Currently it's an easy one-man operation with low operating costs and good profit. Do Not go direct without the confirmed showing appointment. Recently signed contract for U-HAUL DEALERSHIP - Extra INCOME for the New Buyer. Newer ROOF on the house portion and freshly Painted all rooms. (id:60626)
Century 21 People's Choice Realty Inc.
406 6687 Nelson Avenue
West Vancouver, British Columbia
Beautiful Horseshoe Bay Sanctuary by West Bank is the most exceptional site for waterfront living, high luxury 1 bed, 1 bath large unit with a indoor living area 874 SqFt and total living area 1003 SqFt includes balcony. Every detail has been thought out from the high-quality Miele appliances, stone countertops, gas fireplace, tiled bathrooms, stylish kitchen high ceiling to the designer wool carpet in the bedrooms .Amenities include 24-hour concierge,Gym, Chris Craft Boat, EV Charging station, Resident's Lounge,Paddle Boards. Comes with 1 parking spot. (id:60626)
Multiple Realty Ltd.
791 Haighton Road
London South, Ontario
Welcome to 791 Haighton Road, a beautifully reimagined one-level home nestled on a mature, tree-lined lot just steps from Springbank Park and the scenic walking trails of the reservoir. Featuring two spacious bedrooms on the main floor, two additional bedrooms in the fully finished basement, and a bonus room ready for conversion into a fifth bedroom (with the addition of an egress window), this home is ideal for families, multigenerational living, or those seeking a sophisticated one-floor residence in a mature neighbourhood. Every inch of this property has been meticulously updated from the sleek, modern kitchen to the rejuvenated bathrooms and contemporary flooring throughout. The basement offers incredible potential for an in-law suite, with its generous layout and the possibility of a separate entrance. This is truly country in the city a serene, private setting in one of London's most sought-after areas. New windows, doors, garage doors, furnace & AC, this is your chance to own this unique, completely move-in-ready home on a rare oversized lot. (id:60626)
Royal LePage Triland Realty
21 Broden Crescent
Whitby, Ontario
10++, 3 Br Det. **Over 1850 Sqft, 24 Hr Public Transit & Go Train, 2nd Floor Laundry, Spacious Family Rm On 2nd Floor, Large Backyard, Granite Countertop, Modern Kitchen, 3 Car Parking, Newly Painted, Pot Lights And Chandeliers, Entrance To Home Through Garage, Corner Lot. (id:60626)
Homelife/future Realty Inc.
4731 Kasani Pl
Metchosin, British Columbia
Welcome to 4731 Kasani Place, a 4-bedroom, 3-bathroom home set on 5 beautifully treed, park-like acres in the peaceful community of Metchosin. This property offers the rare opportunity to enjoy privacy, space, and nature all around you. Whether you're looking to start a hobby farm, create your dream garden, or simply enjoy the outdoors, this expansive lot provides the perfect canvas. Inside, the home has been refreshed with brand-new flooring and fresh interior paint, giving it a clean, updated feel. The main floor offers a bright and spacious living area, a family room/den at the front of the home, and a functional kitchen and dining space ideal for gatherings. Upstairs, all four bedrooms are well-sized and tucked away for quiet and comfort. A double-car garage and a separate outbuilding provide excellent storage for your tools, equipment, or outdoor gear. This is a unique chance to own a peaceful retreat just minutes from amenities—don’t miss it! (id:60626)
The Agency
403 1529 W 6th Avenue
Vancouver, British Columbia
Superlative views of City, mountains and ocean, from your fabulous New York style LIVE/WORK loft in the heart of South Granville district. This rare, 2 storey CORNER SUITE home boasts a modern renovation complementing the industrial feel of the living space. Step out onto your private view inspired 750 sf WRAP AROUND DECK perfect for entertaining family & friends or for quiet relaxation. 2 pets allowed with doggy park across the street. Other creature comforts include radiant in-floor heat, sleek closets, lovely appliance package for the chef and sumptuous spa bath and expansive bedroom with glorious views. 1 parking & storage. Very upscale neighbourhood of art galleries, cafes, restaurants and amenities of all kinds. Close to Granville Island, easy access to downtown and airport. (id:60626)
Faithwilson Christies International Real Estate
1407 Flos 8 Road W
Springwater, Ontario
Welcome to Martingrove! One of springwaters designated Heritage homes. The handcrafted details are stunning, this home will call you... Built in 1906 on a private 2.57 acre property surrounded by mature trees and backing and siding onto a farm field. Sound of birds and tanquility. Original Wavy stained glass windows and stained glass transom windows with Fleur-de-lis above doorways. Hardwood flooring on main and upper. Solid field stone wood fireplace surround. Two bathrooms 3 piece on main and very large spa size bathroom on upper. Updated electrical, metal roof. The hand crafted railing and balusters are breath taking.Back staircase from kitchen with a gorgeous amber glass fixture and fleur de lis transom window. Wrap around porch for serene outdoor seating. Hot Tub off the back deck. Solar panel contract that draws income. This home is charming and grand. (id:60626)
RE/MAX Hallmark Chay Realty Brokerage
136 3565 Baycrest Avenue
Coquitlam, British Columbia
This modern 3 bed, 3 bath townhome offers a bright, functional layout across 1,393 square ft of thoughtfully designed space. Just 3 years old, it features laminate floors on the main and a spacious open-concept living area w/9 ft ceilings. The kitchen includes stainless steel appliances w/gas cooktop and a peninsula counter with seating. A powder room on the main floor adds practicality. Step out to a lush, private backyard with a 119 square ft patio perfect for morning coffee or weekend BBQs. Up, you´ll find three comfortable beds, including a vaulted-ceiling primary w/double closets and a private ensuite, another full bath, and a dedicated laundry area. Complete with a 512 square ft garage. Surrounded by nature and trails, while being a short distance from schools, shopping, parks, and recreation. (id:60626)
Royal LePage Elite West
3963 Angus Drive
West Kelowna, British Columbia
This 3-bedroom, 2-bath home is ready for a transformation! Nestled in the sought-after Gellatly Bay area, this property boasts an unbeatable location with a breathtaking lake view—so close you can almost touch the water. Sitting on a private 1/3 acre lot, this home is just steps from the lake, offering easy access to the boat launch, West Kelowna Yacht Club, scenic walking trails, and more. Priced just under city assessment, this home presents the perfect opportunity for someone to bring their vision to life. Whether you're looking for a renovation project or a prime piece of property to make your own, the potential here is endless. Don't miss this chance to create your dream lakeview retreat in one of West Kelowna's most desirable neighborhoods! (id:60626)
RE/MAX Kelowna
13 Chianti Crescent
Hamilton, Ontario
Unique-style, one-owner home awaits you in Beautiful Winona! Lovingly cared for, this 3 Bedroom, 3 Bath property has a Spectacular entrance Foyer leading to a spacious Living/Dining area with soaring Vaulted Ceilings! The Eat in Kitchen has plenty of Counter/Cupboard & Pantry space, plus a sliding door leading to the privately fenced Yard where you can enjoy a Summer BBQ on the raised Patio! The main floor culminates with a cozy Family room & gas Fireplace, Powder Room & Mud Room with inside entry to the Double Car Garage, with handy second staircase leading to the Basement! Upstairs has 3 inviting Bedrooms, with Primary Ensuite & Walk-in Closet!! The unfinished basement provides an empty canvas for your personal vision & artistic flair! Minutes to Fifty Road Shopping, QEW access, Schools, Parks and much more! This is a quiet, family friendly area that's ready for the next Chapter! Put it on your must-see list! (id:60626)
Royal LePage State Realty
149 Mallory Beach Road
South Bruce Peninsula, Ontario
This outstanding waterfront home on Colpoys Bay offers a year-round, 5-bedroom, 3-bath family haven in a natural setting. Just five minutes from Wiarton, and an easy drive to Sauble Beach and Owen Sound, the location strikes a rare balance: close to everything, yet quietly removed.A beautifully conceived reverse floor plan puts the open kitchen, dining, and living spaces upstairs, where expansive windows and a generous deck capture water views. A lovely bedroom with ensuite, two additional bedrooms, and a full bath complete this level. Downstairs, the primary suite is stunning with its beamed ceiling, fireplace, custom live edge cabinet and floating shelves. A sliding glass door opens to a covered verandah overlooking the gardens and the Bay beyond. The sleek three piece ensuite spans the width of the bedroom and features a glass shower and copious closet space. Across the wide hall, an inviting fifth bedroom with water view makes hosting guests a delight. Laundry, utilities and storage are tucked away at the back of this level. Outside, the landscaping is lush and low-maintenance, with perennial plantings that frame the home and outdoor living areas. Across the quiet road on a private slice of waterfront sits a cool bunky, its sliding glass door overlooking the deck, the dock, and Colpoy's Bay. Everything here, both inside and out, is pleasing to the eye. Whether you're an active family looking for a full-time home or empty nesters wanting a place to gather with kids and grandkids, this impressive property is waiting for you. (id:60626)
Exp Realty
225 Karl Rose Trail
Newmarket, Ontario
Welcome to 225 Karl Rose Trail, a beautifully upgraded two-story home nestled on a quiet, highly desirable, family-friendly street in the sought-after Woodland Hill community. This sun-drenched property offers three spacious and bright bedrooms, a generous living room with a cozy gas fireplace and a custom entertainment wall (2024), a large dining room, and a large white kitchen with upgraded light fixtures and pot lights (2025). Step outside to a 21' x 12' deck with stairs (2024) leading to a vibrant backyard featuring a modern steel pergola, storage shed (2021), and a kids' jungle gym perfect for young families and entertaining family fun. The home has seen numerous updates, including a new furnace and built-in central humidifier (2022), an owned hot water tank (2023), and fully renovated bathrooms (2025). The primary bedroom boasts a custom walk-in closet organizer (2025), while the top two floors, along with the front door and garage, have been freshly painted. The finished basement adds a multi-use recreation space with durable vinyl flooring and pot lights. This property also features a large driveway that provides ample parking, completing this fabulous package. Don't miss your opportunity to own this exceptional home! (id:60626)
Coldwell Banker Ronan Realty Brokerage
26 Jury Drive
Penetanguishene, Ontario
Welcome to your dream retreat by the bay, where panoramic water views, serene sunsets, and refined living come together in one of Penetang's most sought-after neighbourhoods. This beautifully maintained 4-bedroom, 3-bathroom all-brick bungalow offers an ideal blend of comfort, elegance, and functionality, perfectly positioned on a quiet, low-traffic street. Step inside to a bright, open-concept main floor featuring vaulted ceilings, a cozy wood-burning fireplace, formal dining area, sunroom, and a stunning new Lindsay Schultz kitchen ideal for entertaining or simply soaking in the views. The main floor primary suite is a private escape with its own en-suite and walk-in closet. Downstairs, the fully finished lower level boasts a spacious family room with a new Napoleon gas fireplace, additional bedrooms, an office, and two walkouts to the beautifully landscaped backyard. Thoughtful updates include new shingles (2025), a new gas hot water heater (2025), updated flooring, and modern light fixtures throughout. Enjoy the outdoors with a wrap-around deck, covered lower patio, and direct access to open green space and the bay, perfect for launching your kayak, paddle board, or simply enjoying a peaceful walk through the park. Just minutes to town, marinas, shops, restaurants, trails, and Discovery Harbour. This is a rare opportunity to embrace waterfront-adjacent living in a truly exceptional location. (id:60626)
Team Hawke Realty
7186 Garner Road
Niagara Falls, Ontario
A Rare Opportunity Offering Incredible Flexibility For Investors Seeking Rental Income, Contractors / Tradespeople Needing Space, Or Large And Multi-Generational Families Looking For Comfort And Privacy. This Impressive Home Features Over 3,400 Sq Ft Of Finished Living Space, 12 Parking Spots, And A 564 Sq Ft Heated Garage/Workshop With 12-Foot CeilingsPerfect For Storing Tools, Vehicles, Or Operating A Home-Based Business.Inside, The Home Is Thoughtfully Divided Into Three Distinct Living Areas, Each With Its Own Kitchen, Bathroom(s), And Private SpaceIdeal For Extended Family, In-Laws, Guests, Or Tenants.The Main Residence Includes 3 Bedrooms And 2.5 Bathrooms, Newly Installed Luxury Vinyl Plank Flooring, An Inviting Living Area With Electric Fireplace, And A Renovated 4-Piece Bath. The Open-Concept, Eat-In Kitchen Features Granite Countertops And Ample Cabinetry. Upstairs, Two Spacious Bedrooms Accompany A Private Primary Suite With Sitting Area And Ensuite Bath.A Second Private Suite Offers 2 Bedrooms, A Custom-Designed Bathroom With Walk-In Shower, An Updated Kitchen, And A Large Living Room With New Flooring, Ductless Mini-Split Heating/Cooling, And In-Floor Heating.The Third Space, A Fully Finished Loft, Boasts A Bright Open Layout With Its Own Brand-New Kitchen, 3-Piece Bath, Ductless Climate Control, And Flexible Living AreaIdeal As A Bachelor Suite, Games Room, Or Home Office.This Unique Property Blends Comfort, Utility, And Income-Generating Potential, All On A Generous Lot With Ample Parking And Workspace. A Must-See For Anyone Seeking A Multi-Use Home With Long-Term Value. (id:60626)
Sotheby's International Realty
4804 212 St Nw
Edmonton, Alberta
Rare executive bungalow backing a densely treed walking path in prestigious Copperwood! This immaculate home boasts over 3200 sq ft of living space with 3 bedrooms & 2.5 baths. The upgraded finishes include a custom 42” wide oak front door, rich cappuccino cabinets, gleaming espresso hardwood floors, granite counters, 9 & 14 ft ceilings, gas fireplace,& California custom closet in the primary bedroom. The kitchen has extra deep sink, filtered drinking tap, stainless steel appliances & walk through pantry. You’ll enjoy the deep soaker tub in the primary bedroom and all bedrooms have walk in closets. The basement features 2 bedrooms, wet bar, bathroom and a large hobby room that could be used as a 4th bedroom. The back yard is a private oasis backing onto a treed pathway with composite deck & underground sprinklers. The garage is oversized, drywalled and insulated with epoxy floors and gas line plumbed in. Great location close to walking trails, good schools and retail, don’t’ miss out on this elegant home! (id:60626)
Mcleod Realty & Management Ltd
3 Himalaya Street
Brampton, Ontario
Gorgeous gem on a desirable and quite neighbourhood. All hardwood floors on main and 2nd floors. Steps from 2 schools. Fenced and paved backyard perfect for entertaining. Interlocking patio stones and landscaped front yard. Side entrance. 6 Total parking spaces. Finished basement with1 bedroom, 3-pc bathroom, large rec room and more storage spaces. (id:60626)
Intercity Realty Inc.
50 Laguna Parkway
Ramara, Ontario
Custom designed 1950 Sq Ft Bungalow. Direct waterfront. This elegant home is immaculate from the updated kitchen with granite counters and island to the living room with a cosy fireplace to gather around. The primary bedroom features a 5pc ensuite , fireplace, walk in closet. The second bedroom offers a walk out to the 3 season sunroom with a hot tub. This room overlooks the water with stunning views. Professional landscaping makes this home a must and is ready to move in. Family room is open concept with the kitchen with separate dining and living rooms. S/S appliances. Large crawl space for your extras along with a large double garage. The updated laminate flooring and crown moulding adds a warm touch along with 3 walkouts to the sunroom. (id:60626)
RE/MAX Country Lakes Realty Inc.
3651 Allen Trail
Fort Erie, Ontario
Comfort meets convenience in this standout two-storey spacious home in the desired area of Ridgeway, nearby the beauty of Crystal Beach with its sandy shores. Stunning 4-Beds+ , 4-Baths corner lot home boasting 2848 Sqft and feature hardwood and Porcelain flooring throughout the Main and hardwood on the 2nd floor , Over 70k in upgrades, fully open concept kitchen with island, enclosed pantry and a separate dining room , A office room large enough to be a 5th bedroom. The upper level is thoughtfully designed to cater to your family's needs with well sized 4-Beds, 3-Baths as 2 fully Ensuite . The primary suite boasts a 5-piece bath , separate shower and a convenient His and her walk-in closet. Amazing family room with walk out on balcony. Unfinished basement 9f ceiling with oversized windows ready to be customize to your own needs. AC unit not present but wiring all roughed in. Minutes to Crystal Beach, Shops, Restaurants, Schools Trails and Only 20 Minutes to Niagara Falls. Book your showing today. (id:60626)
RE/MAX Millennium Real Estate
2212 33 Street Sw
Calgary, Alberta
Luxurious Walkout Duplex in Prime Killarney Location with a 2-BED LEGAL SUITE !Discover upscale living in this exquisite walkout duplex, perfectly situated in the vibrant community of Killarney. This beautifully crafted home combines contemporary elegance with functional design.Enter the bright, open-concept main floor, where the living room flows seamlessly into the dining area and a gourmet kitchen. Complete with high-end appliances, quartz countertops, and an oversized island, the kitchen is perfect for entertaining. A main-floor office offers a dedicated space for work or study.The upper level features a spacious primary suite, designed as a tranquil retreat with a luxurious ensuite that includes a steam shower and double vanity. Two additional well-appointed bedrooms, a modern bathroom, and a conveniently placed laundry room complete this floor.The fully finished walkout basement includes a private, legal suite with a separate entrance. It offers a bright living room, a fully equipped kitchen, two bedrooms, a full bathroom, and its own laundry, making it ideal for multi-generational living, hosting guests or additional rental income.This home is filled with high ceilings, abundant natural light, and high-quality finishes throughout. This Killarney duplex offers a perfect blend of luxury and functionality, ready to welcome you home. Call today to book a private viewing! (id:60626)
Exp Realty
202 338 W 8th Avenue
Vancouver, British Columbia
Prime, central location. Stylish 1064 sq. ft. over 2 levels with 16foot ceilings and large, northfacing windows. Situated on the Westside near Broadway/Cambie, Skytrain, and VGH. Features flexible I1 zoning, a sturdy steel and concrete structure, a secure building with one underground parking space, and a freight elevator. (id:60626)
Royal Pacific Lions Gate Realty Ltd.
10052 Dublin Drive, Fairfield Island
Chilliwack, British Columbia
Welcome to your dream home on Fairfield Island! This impressive 4-level split features 3 bedrooms, 3 bathrooms, PLUS a ground level 1 bed in-law suite. Enjoy a private pool, hot tub, and a covered wood deck perfect for outdoor entertaining. Inside, the updated kitchen boasts new countertops, backsplash, and tile, complemented by laminate flooring throughout the main floors. The main level includes two spacious living rooms, one with a cozy wood-burning fireplace. Upstairs, you'll find the primary bedroom and a second bedroom, both with new carpet and a large bathroom with in-floor heating. The basement offers abundant storage, another bedroom, and a versatile rec room. With ample storage and parking, this stylish home provides both comfort and convenience in a fantastic neighborhood. * PREC - Personal Real Estate Corporation (id:60626)
Century 21 Creekside Realty (Luckakuck)
53 Escana Street
Estevan, Saskatchewan
This is a great opportunity to purchase a large 12,096 sq ft shop on 2.5 acres. The front has 4 offices, 2 washrooms, reception area, and board room. The rear shop has 8 - 12' x 14' and 1 - 10' x 12' overhead doors. There is also a second floor coffee room and washroom with shower and laundry. The large yard is fenced with electronic key pad entry. There is also a second storage garage. (id:60626)
Royal LePage Dream Realty
378 Frances Street
Saugeen Shores, Ontario
This 2311 sqft 4 bedroom is currently under construction at 378 Frances Street in Port Elgin. The main floor features a den right inside the front door for those working from home; a large kitchen with 7ft island and walk in pantry measuring 6 x 4'10, covered 14'6 x 10 deck providing shade from the sunny southern exposure, living room with gas fireplace, powder room and dining area. Upstairs there are 4 spacious bedrooms a 5pc main bath with a separate shower / toilet room, luxury primary with a 5pc ensuite including tiled shower, soaker tub & 2 sinks and a walk-in closet. The basement is unfinished but finishing options are available. For an additional $40,000 it will be finished to include a family room, 1 or 2 bedrooms (your choice) and full bath. Option 2 is a legal separate secondary suite with separate kitchen and entrance for $85,000. HST is included in the list price provided the Buyer qualifies for the rebate and assigns it to the Builder on closing. Prices subject to change without notice. (id:60626)
RE/MAX Land Exchange Ltd.
208 - 637 Lake Shore Boulevard
Toronto, Ontario
Step into refined elegance at the iconic Tip Top Lofts a stunning Art Deco landmark reborn as a boutique statement of contemporary luxury. This one-of-a-kind 1 Bedroom + Den residence features a custom-built upper loft, offering potential for a second bedroom or elevated workspace, with over 1,200 sq.ft. of airy, open-concept living. Soaring 13.5' exposed concrete ceilings and expansive southwest-facing windows flood the space with natural light, while showcasing sweeping views of Coronation Park, the marina, and Lake Ontario.Tastefully curated with designer fixtures and finishes, this suite delivers a rare blend of historic charm and modern sophistication. Enjoy cooking in the sleek, open kitchen,entertaining in the spacious living/dining area, or unwinding in your upper loft retreat.Includes premium A-Level parking and locker for ultimate convenience.The building offers world-class amenities: a full fitness centre, sauna, hot tub, rooftop terrace with BBQs, firepits, sunbeds, and a party room perfect for entertaining or relaxing under the stars. Located steps to the waterfront trail, Billy Bishop Airport, Marina, Budweiser Stage, BMO Field, Loblaws, LCBO, Queens Quay, and vibrant city nightlife, this home is an urban sanctuary at the edge of Torontos bustling downtown.Whether you're seeking a stylish full-time residence or an executive pied-à-terre, this turnkey loft is a rare opportunity to own a piece of Torontos architectural and cultural history.Offers welcome anytime. (id:60626)
Royal LePage Your Community Realty
282 The East Mall
Toronto, Ontario
Welcome Home! This fantastic 2 storey home sits on a huge corner lot. The large living room and dining room have beautiful crown moulding and are flooded with light. Enjoy a roomy kitchen with direct access to the carport. Upstairs features a primary bedroom with double closet and two more spacious bedrooms. Enjoy hardwood flooring throughout the main and second levels. Spread out in the large basement rec room with above grade windows. The finished laundry area is bright and airy. Upgrades include Lennox High Efficiency Furnace (2022) AC (2022) Roof (2018) Central Vac and 100 AMP Breaker Panel. Walk to local schools and parks, Malls, 427,401,QEW, 10 minutes to Downtown, Kipling Subway close by, TTC & GO, Markland Wood Golf Club, Neilson Park Creative Centre. You can have it all in this location! (id:60626)
Coldwell Banker 2m Realty
175 9133 Government Street
Burnaby, British Columbia
Beautifully Updated Corner unit 3-Bedroom, 2.5-Bath Townhome in TERRAMOR by Polygon! This stylish home features a spacious kitchen that opens to a private patio. Recent updates include freshly painted walls and repaired fences. Enjoy the convenience of a 2-car tandem garage. Nestled in a quiet yet central location, you´re just minutes from Lougheed Mall, SkyTrain, Hwy, SFU, and all levels of schools. Enjoy access to resort-style amenities including a clubhouse, full gym, outdoor pool, mini golf, hot tub, and steam/sauna. (id:60626)
Exp Realty
113 Whitetail Place
Shaughnessy, Alberta
Welcome to Deer Run Estates - a serene community only minutes from Lethbridge that offers quiet acreage living and gorgeous, custom homes. This 1,733 sq/ft bungalow was built with an incredible attention to detail - from an ICF foundation (all the way to the roofline!), additional footings, raw edge wood throughout, high wind roof shingles, insulated garage doors and that's just the beginning! There is plentiful parking as you approach this 1 acre property with a triple attached, heated garage (with 16' x 8' and 10' x 10' overhead doors) big enough for boat storage! There's a cozy front porch enclosed with cedar planking and stepping inside you'll be wowed from the vaulted ceilings! An open concept living, dining and kitchen area are highlighted by the energy-efficient wood burning stove, an 8' live edge maple slab island and great views to the backyard. The kitchen is adorned with custom lighting and high end stainless steel appliances including a gas range! Down the hall there is a formal dining area that can be used as a flex space or even converted to a bedroom! The primary suite offers south-east views, a well sized walk-in closet and 4 piece ensuite. Continuing down the hall there's a 2 piece bathroom, office and laundry room/mud room that connects with the garage. Heading downstairs there's a walk-out family room to the gravel patio, 2 bedrooms (one with walk-in closet), 3 piece bathroom with built-in sauna, hobby room, cold storage room and you guessed it, more storage! The backyard was fully landscaped with 42 trees (apple, cherry, fir), strawberry and raspberry bushes, raised garden beds, a gardening shed, fire pit, and more. This tranquil backyard offers those with a green thumb a way to produce a TON of your own fruits and vegetables and still have room to host the whole family! (id:60626)
Grassroots Realty Group
244062 Range Road 251
Rural Wheatland County, Alberta
Awesome Acreage. Private. TREED. 28.37 Acres. Pasture lands and 7 Acres Hay. Fenced and Cross Fenced. Amazing Acreage 2 minutes North of Town of Strathmore. Property borders the Western Irrigation Canal. Surrounded by mature trees. VIEWS. Irrigation yard and garden contract. A very unique setting . House shows very well recently upgraded. Walkout Basement Developed.Bring your livestock horses, goats, and chickens. This Farm House. Bungalow is right for you and your family.Bright and Spacious Country Style Kitchen maple cupboards have 'soft close'. Large island and lots of counter space. Newerwindows, shingles and siding.. Enjoy the large completed addition. Green Green Grass of HOME. Fruit Trees. Garden Area (id:60626)
RE/MAX Landan Real Estate
119 Marina Cove Se
Calgary, Alberta
Discover ‘The Streams’ of Lake Mahogany — where luxury meets lifestyle in a tranquil, park-lined enclave surrounded by scenic pathways and modern architectural elegance. Step through the grand entryway into a spacious, welcoming foyer that sets the tone for the refined living experience ahead. The home opens effortlessly into a gourmet kitchen, where soaring 9-foot ceilings create an airy ambiance. This culinary space impresses with striking two-tone cabinetry, quartz countertops, a large center island, undermount sink, gas cooktop, and a premium built-in KitchenAid appliance package. LED under-cabinet lighting and a sleek design underscore the kitchen’s sophisticated style. Beyond the kitchen, the open-concept layout flows into the Great Room, anchored by an electric fireplace and framed by large windows that fill the space with natural light. Just off this elegant main living area, the primary suite is a private retreat—bright and expansive with serene views. The spa-inspired ensuite features dual vanities, an oversized soaker tub, a standalone glass shower, and a spacious walk-in closet. On this level, you will also enjoy direct access to the main floor laundry and a second half bath—designed for ultimate convenience. Venture into the fully finished basement, a flexible space ideal for relaxation and entertainment. Here you'll find a generous recreation room, cozy lounge area, two additional bedrooms, a full bathroom and a laundry room (currently being used as a shoe bedroom/closet)—perfect for extended family or visiting guests. The double attached garage provides secure, all-season convenience, while the low-maintenance backyard opens to a serene natural setting, complete with a gentle stream that brings a sense of calm and connection to the outdoors. Designed with modern efficiency in mind, this home meets BuiltGreen Canada standards and includes forward-thinking features such as solar panels, a UV-C air purification system, triple-pane windows, Navien tankles s hot water, dual-zone high-efficiency furnace with MERV 13 filters, an active heat recovery ventilator, and EV charging rough-in. Welcome to a thoughtfully designed residence that blends contemporary style, intelligent technology, and the tranquility of nature. Enjoy one of Calgary’s largest lakes with swimming, canoeing, kayaking, pedal boating in the summer, skating, ice fishing, and hockey in the winter with 2 private beach clubs along with retail shops & professional services at Westman Village nearby shopping plazas. (id:60626)
Cir Realty
4182 Gallaghers Boulevard S
Kelowna, British Columbia
Pristine and Private, yet centered in the heart of one of the finest 'Lifestyle' Communities in the Okanagan. This elegant Walk-Out Rancher has been meticulously cared for and updated offering the perfect blend of leisure and luxury. Lush outdoor space backing on to a private Strata Park and just steps away from an extensive network of Hiking, Biking, and Riding trails. This elegant home is located on a quiet, peaceful, street with walking and hiking trails nearby. The perfect setting to enjoy the Lifestyle and Community Warmth and Friendships that make Gallaghers the friendliest Community in the Okanagan. Combine this Quality and Elegance with the Friendships, Activities, and Lifestyle of the Gallaghers Community for the Ultimate Okanagan Experience. The Photos tell it all . . . this is a 'Must See' property. (id:60626)
RE/MAX Kelowna






