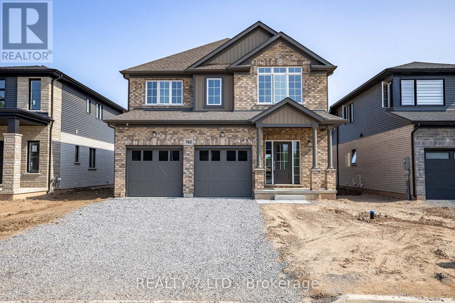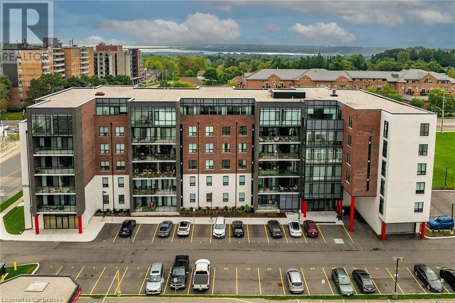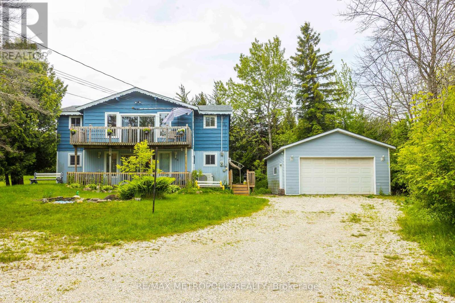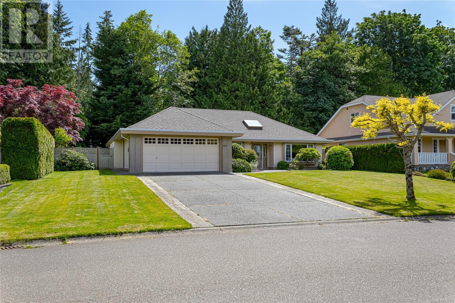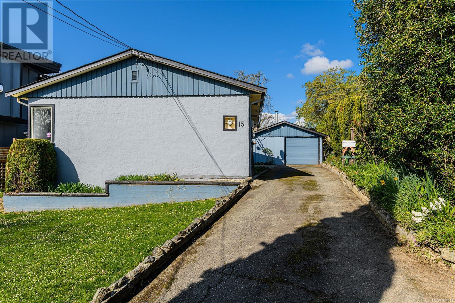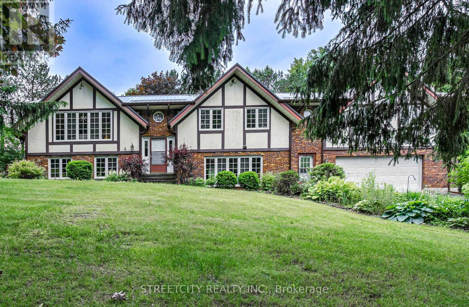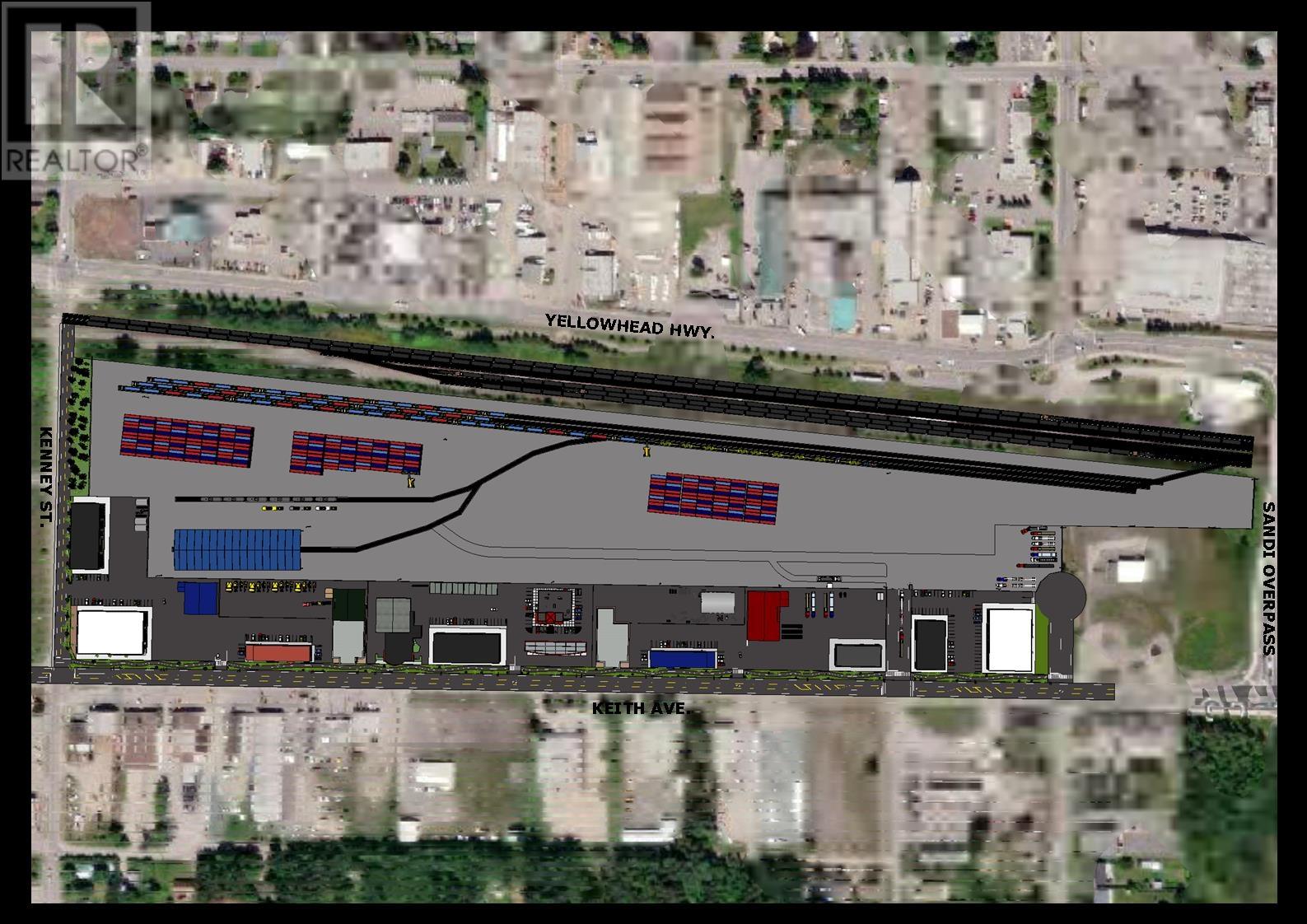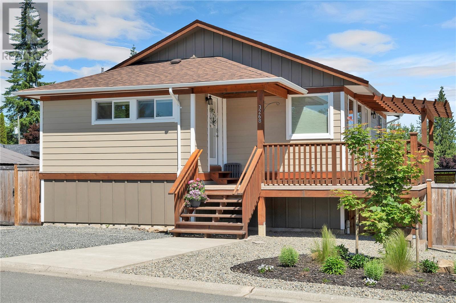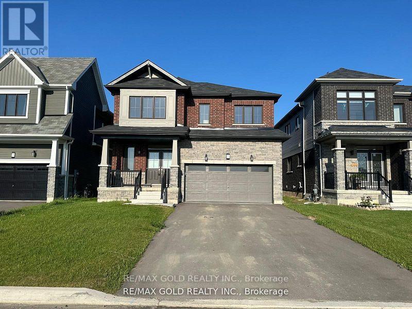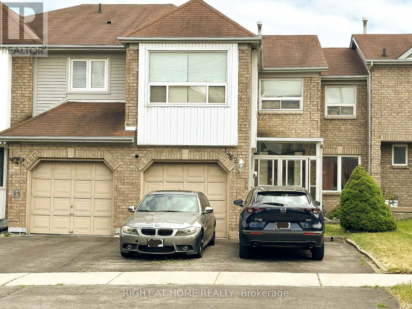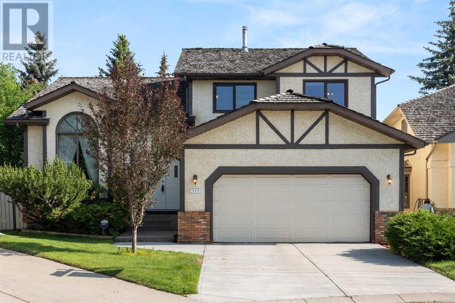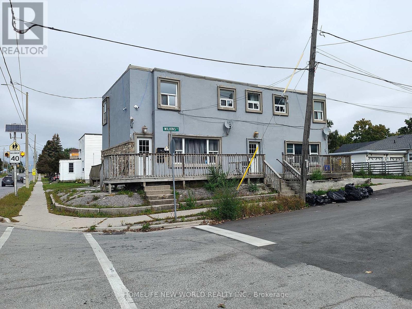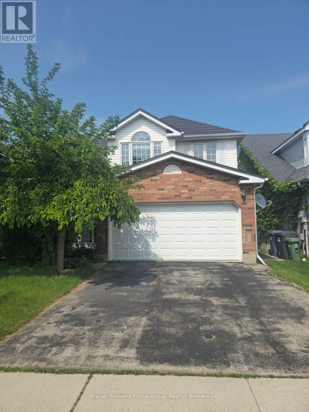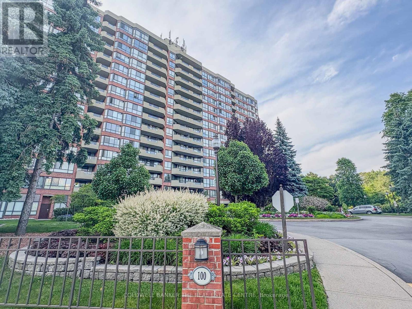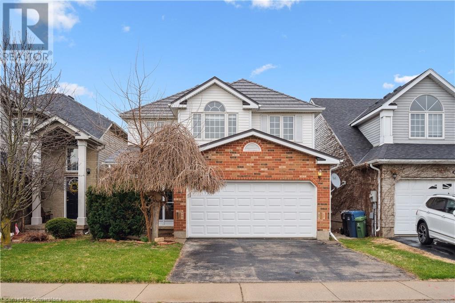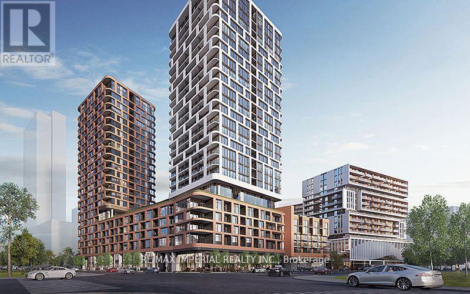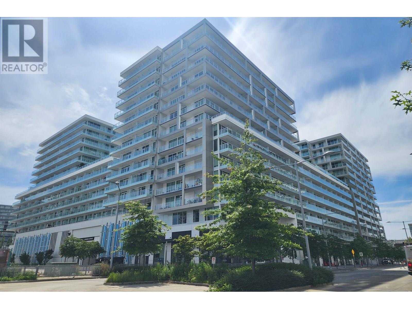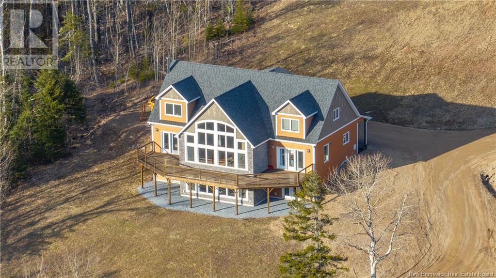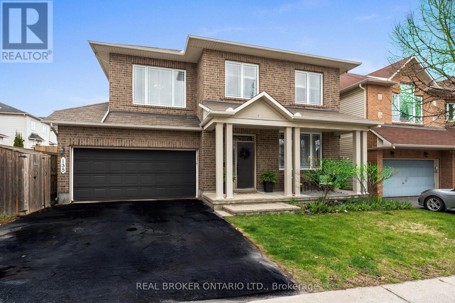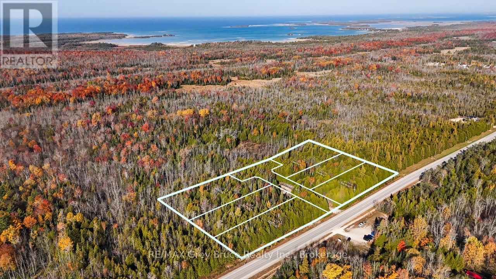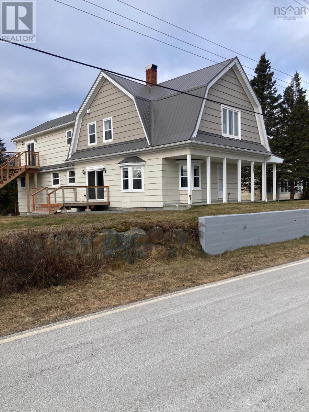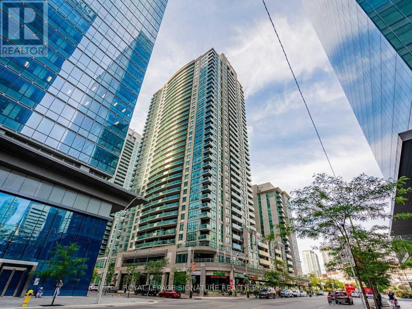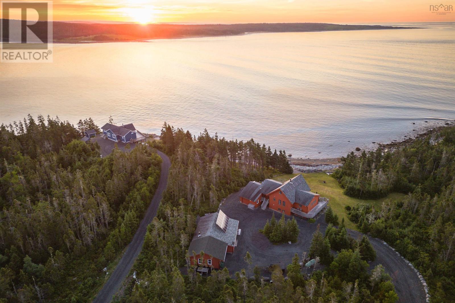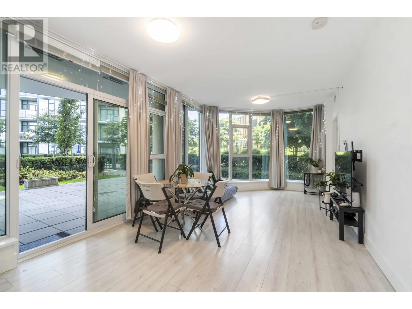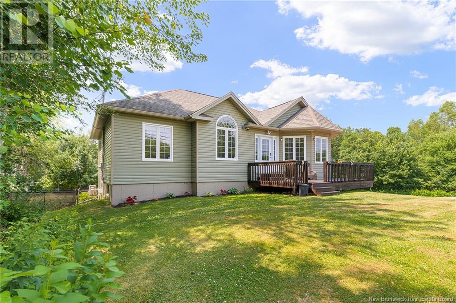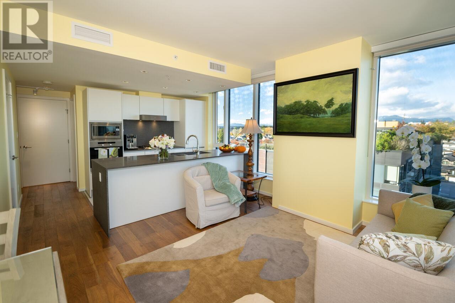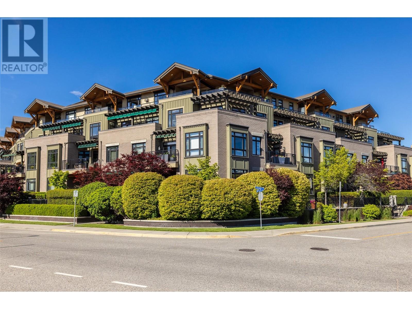762 Bradford Avenue
Fort Erie, Ontario
Welcome to 762 Bradford AvenueLocated in Fort Eries highly sought-after Crescent Park, this brand new (2025) 5-bedroom, 2.5-bath detached home offers over 2,400 sq ft of thoughtfully designed living space.The main floor features 9 ceilings and a modern kitchen with a large island, quartz countertops, upgraded cabinetry, pantry, and stylish backsplash. Upstairs, enjoy five spacious bedrooms, including a primary suite with a 4-piece ensuite, a second 3-piece bath, and a full laundry room for added convenience. Notable upgrades include: floating vinyl plank stairs with upgraded railings, enhanced window casements, and extended upper kitchen cabinets. The unfinished basement is ready for your personal touch. Perfect for growing or multi-generational families! (id:60626)
Realty 7 Ltd.
42 Fairmont Park Lane S
Lethbridge, Alberta
Welcome to this gorgeously updated home in the highly desirable Fairmont neighbourhood on the south side of Lethbridge!! Located across the road from a serene pond in a peaceful cul de sac, just moments from Costco, shopping centres, schools, parks, restaurants, and a wide variety of other amenities, this home offers both convenience and tranquility! Surrounded by stunning nature and providing a quiet, family-friendly atmosphere, this home’s location is unbeatable! This home boasts incredible curb appeal, with a large driveway and double attached garage that offer ample off street parking. A mature tree graces the front yard, adding both beauty and privacy to the property! In the backyard, you’ll find several more mature trees, creating a lush and private retreat for you and your family. The gorgeous two-tiered rubberized deck is perfect for both relaxation and entertaining, featuring a new, built-in Beachcomber hot tub, a pergola, and an electric windscreen for added comfort. The fully fenced yard offers plenty of space for kids to play, complete with a playset and expansive grassy areas. For cozy evenings, the fire pit patio area provides the ideal spot to unwind with family and friends. The exterior of the home is also equipped with permanent Christmas lights that can be set to any color, bringing festive cheer to the property year-round. Now, stepping inside, you’ll find a home that has been thoughtfully updated and renovated! The main level offers a spacious and inviting layout with brand new vinyl plank flooring in several areas, a natural gas fireplace in the living room, fresh paint, new light fixtures, and a stylish feature wall with floating shelves in the dining room! The kitchen is a chef’s dream with brand-new appliances, including a fridge, stove, dishwasher, microwave, and hot water dispenser, as well as a new kitchen faucet!! Speaking of new appliances: the home is also equipped with a new furnace, new air conditioning, and a brand new smart washer a nd dryer, ensuring that ALL the “big ticket” items have been taken care of for you!! Upstairs, you’ll find three spacious bedrooms, perfect for a young family. The massive primary bedroom serves as a true retreat, providing plenty of space to relax and unwind. The primary bathroom en suite has been thoughtfully updated with a luxurious new soaker tub, faucets, and toilet. The upstairs area also includes a full bathroom with updated faucets on the double vanity. Downstairs, the family room is generously sized, providing ample space for movie nights and entertaining! The giant wet bar downstairs is also sure to make you unforgettable hosts! Additionally, there is a bedroom and flex room downstairs, (currently set up as a craft room) but could easily be transformed into an office, study, or additional storage space. With a fantastic combination of interior updates, ample space, and stunning outdoor features, this home truly offers everything your family needs!! Call your REALTOR® and book your showing today! (id:60626)
Grassroots Realty Group
205 6a Street
Stirling, Alberta
Welcome to this INCREDIBLE family home in the peaceful community of Stirling, Alberta—offering space, comfort, and thoughtful construction on a sprawling 1.22 acre lot filled with mature trees and endless potential for outdoor living!! Built with ICF (Insulated Concrete Forms) all the way to the roofline, this home offers superior insulation that helps block outside noise and keep utility costs impressively low. Inside, you’ll be greeted by soaring vaulted ceilings that create a grand and airy feel on the main level! The spacious kitchen and dining area are perfect for entertaining or family meals, and they flow seamlessly out to a back deck ideal for BBQs and relaxing evenings. The primary bedroom is a beautiful retreat, complete with a generously sized en suite designed for two. A second bedroom on the main floor offers flexibility—it’s perfect as a guest room, nursery, or home office. Downstairs, the fully finished basement features a massive open family room, three more large bedrooms, and a full bathroom—making it ideal for teens, guests, or additional living space. Outside, the park-like yard offers room for kids to run, basketball to be played, gardens to grow, or family gatherings to host under the shade of mature trees. There are raised garden beds, raspberry canes, canal access, and plenty of space for playsets and trampolines. With its functional layout, high-end construction, triple attached garage, and peaceful rural setting just 20 minutes from the city of Lethbridge, this home is a must-see for families looking to spread out and enjoy all that small-town living has to offer! Call your REALTOR® you don’t want to miss it! (id:60626)
Grassroots Realty Group
3209 6537 Telford Avenue
Burnaby, British Columbia
Welcome to Telford by Intracorp, the center of the universe! This luxurious 2-bedroom, 2-bathroom unit in Metrotown offers stunning ocean, city, and mountain views. Features include high-end Miele appliances, engineered countertops, built-in wardrobes, laminate flooring, LED lighting, air conditioning, 1 parking spot, and 1 locker. Amenities include a concierge, fitness center, yoga and dance room, games room, karaoke room, movie room, ping pong room, party room, dog run and wash, bike repair station, and outdoor BBQ area. Just two minutes from the Metrotown Skytrain, Crystal Mall, Metrotown Mall, shopping, and dining. Walking distance to BONSOR Recreation Center and Central Park, with easy access to BCIT and downtown Vancouver. School catchment is Burnaby South Secondary. (id:60626)
Sutton Group - 1st West Realty
6431 Abbey Rd
Duncan, British Columbia
Look no further for your new family home! This main level entry 4 bed, 3 bath house is well laid out and is located on a fantastic no through road in desirable Maple Bay. Great curb appeal with its wood siding and brick accents and beautifully landscaped private 0.41-acre lot with a large, fenced backyard, garden and compost area, concrete patio, and greenspace. Inside features include a sun-filled formal living room with soaring vaulted ceilings and a cozy fireplace. There is a family room (with woodstove) off the bright spacious kitchen with stainless appliances and access to the outdoor patio. 3 Generous bedrooms upstairs including the primary suite with large 5pc ensuite, walk-in closet and bonus room, and one bedroom down. Close to beautiful beaches, marinas, hiking and biking trails and only 10 minutes to Duncan. Don't miss seeing this one! (id:60626)
Pemberton Holmes Ltd. (Dun)
5 Hamilton Street N Unit# 513
Waterdown, Ontario
Welcome to this bright spacious 1513 square foot Waterdown Condo. This corner unit has East, North and Western exposure. Primary bedroom with 2 windows allows multiple views. 6 piece ensuite with double sinks, tub and separate oversize shower. Plenty of cabinetry and counter space in kitchen that overlooks the 29 foot dining room/living room. Featuring 3 bedrooms, 2.5 bathrooms, in suite laundry plus an oversize walk-in closet/storage space just off the entryway. Condo fee only $554/month. Walking distance to multiple shops, restaurants and local businesses. Exclusive use storage locker, 1 underground parking space plus 1 outside parking space complete the package. Don’t miss out! (id:60626)
Rockhaven Realty Inc.
7540 Russel Fsr Creek Unit# 17
Barriere, British Columbia
Welcome to East Barrier Lake, one of the warmest lakes in BC. With plenty of room to pull out the water toys and paddle, ski, wake board or simple drift about on your houseboat while barbecuing up a summery meal with friends and family. After a day of play, head on back to your gorgeous home perched along the lakeshore. The sheer grandeur upon entrance into the main level with showcased with wall to wall, floor to the vaulted ceiling windows. The deep blue Lake spreads out before you. Quality kitchen cupboards and countertops, tile and wood flooring and a beautiful feature wall provides the backdrop for the wood stove. The upper level is also open to the views. What a way to wake up! The spacious deck provides a gathering place to drink in the surroundings. (id:60626)
Landquest Realty Corp (Northern)
56 Georgian Manor Drive
Collingwood, Ontario
Welcome to 56 Georgian Manor Drive in beautiful Collingwood - an incredible investment opportunity just minutes from Georgian Bay, downtown Collingwood, and only 20 minutes from both Blue Mountain and Wasaga Beach. This recently renovated 2-storey detached home features 5+1 bedrooms and 2 full bathrooms, situated on a spacious 100 x 150 ft lot in a quiet, family-friendly neighborhood. Ideal for seasonal rentals or full-time living, it offers excellent cashflow potential with year-round demand. Inside, the home showcases a beautifully redone kitchen with stone countertops, tile flooring, and stainless steel appliances, along with new hardwood flooring throughout and multiple AC units for comfort. The home also benefits from updated windows, upgraded wall insulation, and a 200 AMP electrical service panel. Outdoor living is a dream with three patio areas including a main floor front patio, a second-floor balcony patio, and a large 16'x18' back deck - perfect for entertaining. The fully fenced backyard includes an outdoor fireplace, a children's play area with swings and slides, and a private pond in the front yard. The insulated 21'x26' detached garage is a standout feature, offering a power door, oil furnace, separate 100 AMP electrical service, a workbench, and convenient side door entry - plus an EV charging outlet for electric vehicles (level 2). Additional features include recent side-entry decking and a 10'x12' storage shed. Whether you're seeking an income-generating property, a weekend getaway, or a full-time residence near Collingwood's four-season attractions, this home offers outstanding lifestyle and investment value. (id:60626)
RE/MAX Metropolis Realty
91 Franklin Street
Newmarket, Ontario
Picture Perfect Century Home With Character ++ on Quiet Child friendly St In Unique Pocket, Short Walk to Revitalized Historic Downtown Main St With Restaurants, Boutique 'Postmark' Hotel, Walking Trails, Fairy Lake And Amenities. Great for Commuting within Walking Distance to Go-Train and Public Transit. Bright Spacious Home Large Great Room Addition With Cozy Woodstove and Large Windows allows for an abundance of Natural Light. Skylights in Kitchen and Upper Hallway. Updates Over the years include BathroomRenovation (2021), Bay Window and Exterior Cladding In Great room ('21), Front Door, Storm Doors and Patio in 2017, Shingles 2014, Side and Storm Door 2013, Some windows, Landscaped lot With Flower Beds, Firepit in Backyard. Huge 66X 186 ft Deep lot. Parking on Both sides of house! Functional Well on property for watering lawn etc. (id:60626)
Keller Williams Realty Centres
544 Willow Rd
Qualicum Beach, British Columbia
Welcome to this well-looked-after, one-owner rancher tucked into a quiet cul-de-sac on one of the nicest streets in Qualicum Beach. Located just a short stroll from the beach, walking trails, and the vibrant town center, this 2-bed, 2-bath home offers an ideal blend of comfort, privacy, and convenience. Inside, you’re welcomed by large skylights, oversized windows, and a soothing neutral palette that enhances the home’s bright and airy feel. The open-concept living and dining room features a cozy fireplace with a classic mantle—perfect for relaxed evenings or entertaining friends. The kitchen offers generous storage, a pantry, and flows into a family room with a bay window overlooking the beautifully landscaped backyard. Step outside to a private rear patio and enjoy the quiet, sunny yard, a peaceful space for gardening, lounging, or dining al fresco. The spacious primary bedroom includes a large ensuite with a walk-in shower, while the second bedroom and full guest bath offer flexibility for visitors, hobbies, or a home office. A full laundry room and double garage add to the practical layout. Set on a manageable .18-acre lot and framed by mature landscaping and tall trees, this lovingly maintained home is ready to welcome its next chapter. Enjoy the mild climate, nearby golf courses, marinas, and all that central Vancouver Island has to offer. 544 Willow Rd is a Qualicum Beach gem. Measurements are approximate and should be verified if important. (id:60626)
RE/MAX Professionals
15 Eaton Ave
View Royal, British Columbia
Welcome to this charming 2-bedroom, 1-bathroom home, perfectly designed for cozy living with endless possibilities. Nestled in a peaceful neighborhood, this inviting house offers the perfect blend of comfort and future potential. The well-maintained interior is flooded with natural light and features a spacious living area that creates a warm and welcoming atmosphere, ideal for relaxing or entertaining. The two cozy bedrooms provide a restful retreat, while the bright, functional kitchen is ready for your personal touch. Outside, you'll find a large, detached garage—an incredible bonus for extra storage, a workshop, or converting into a creative space for your hobbies! This home is brimming with opportunities to customize and expand, whether you're looking to update the interior, create a garden oasis, or explore future additions. With its perfect combination of charm and potential, this home is ready to become your personal sanctuary. Don't miss out on the chance to make this cozy gem your own! (id:60626)
Oakwyn Realty Ltd.
42549 Sparta Line W
Central Elgin, Ontario
Welcome to this spacious and private raise ranch country home, perfectly situated on a generous 1.97-acre lot just minutes from the sandy shores of Port Stanley and steps from Union Golf Club. Built in 1985, this well-maintained home offers over 2,500 SQFT of finished living space, ideal for families, multi-generational living, or anyone looking to enjoy peaceful rural life with easy assess to town amenities. The main floor is carpet-free and features a bright and welcoming layout, include a large living room and a bonus family room, perfect for entertaining or relaxing. The heart of the home is the oversized kitchen, complete with ample cabinetry, great counter space, and a sliding glass door that opens directly to the backyard--ideal for summer BBQs and enjoying the country breeze. There are three bedrooms on the main floor, including a spacious primary suite with a private suite bathroom, plus a full main bath. The lower level is equally impression with an additional bedroom, another half bathroom, and plenty of natural light, offering flexible space for guests, teens, home offices, or future in-law potential. Like the main level, the lower level is completely carpet-free for easy maintenance and modern appeal. This property also features a 1.5-car attached garage and parking for at least 11 vehicles, making it ideal for storing trailers, RVs, or hosting gatherings. The metal roof offers peace of mind, and the newly poured concrete front sidewalk adds fresh curb appeal. A greenhouse on-site is perfect for garden enthusiasts, and expansive yard provides room to roam, grow, and relax in privacy. Don't miss your chance to own a rare, spacious property in a prime location--quiet country living with beaches, golf, and convenience just minutes away! (id:60626)
Streetcity Realty Inc.
8212 Rowland Rd Nw
Edmonton, Alberta
LOCATION, location, location. RIVER VALLEY views & the downtown skyline. Located in the desirable community of Forest Heights on Rowland Road, this 5 bedroom 3.5 bathroom home is sure to please. This home has two decks that look onto the river valley & two staircases inside one on each end of the home. The main floor has a kitchen nook, a galley kitchen, a bedroom/office, a large dining room, & a living room with a spectacular VIEW. The upstairs has a family room with more great views, 2 good sized bedrooms, a large primary bedroom with a walk in closet & a 2 piece bathroom. The basement has another bedroom, recreational space, laundry area & storage. The oversized garage has lots of storage space 11'.2 x 23'.10 Minutes to downtown, shopping, schools, transportation, golf, walking trails of the river valley. Don't miss out on this fabulous opportunity. (id:60626)
Now Real Estate Group
4810 Keith Avenue
Terrace, British Columbia
New Light Industrial lots now available in the heart of Terrace. Located along Keith Ave these are highly desirable lots to the region. Lots have both high visibility and excellent access, with the NSD Inland Port located behind the lot and Highway 16 only feet away. Lot 3 is 1.97 acres. Build to suit by the seller is also an option. This lot has excellent access and great visibility. * PREC - Personal Real Estate Corporation (id:60626)
Royal LePage Aspire Realty
3268 Sixth St
Cumberland, British Columbia
Welcome Home. Come and see this character inspired two level home with vintage appointed details such as coved ceilings, storage nooks, and beautiful professional finishing. The powder room off tiled entry has designer soapstone sink. Catch the sunlight & mountain views from the living room. Designer blinds and hardwood plank flooring throughout. The kitchen features a gas range, modern appliances, and quartz countertops. Main floor bedroom with deluxe tiled walk-in shower & soaker tub. Downstairs is a complete office system with built-in murphy bed. Three spacious bedrooms with potential of guest accommodation in the future. Heat pump with gas furnace, hot water on demand and roughed-in EV charging. Fully fenced yard. Walk to parks & dog park, shopping, tennis/pickle ball courts, BMX track, cafes and the best the Village of Cumberland has to offer with riding/walking trail system nearby. Bring your mountain bikes for 205km of trails with 7,763m descent. (id:60626)
Coldwell Banker Oceanside Real Estate
8329 20 Avenue
Coleman, Alberta
OPTION TO LEASE AVAILABLE - BUSINESS WITH PROPERTY FOR SALE - DRIVE THROUGH LOT - THREE LOTS!!!! - MAJOR HWY EXPOSURE - BC/AB BORDERSeize the opportunity to own a beloved establishment that has been a cornerstone of the community since 1958! This popular restaurant and tavern is ideally situated directly on Highway 3, ensuring maximum visibility and easy access for highway traffic. Conveniently located across from hotels, it attracts both locals and tourists alike. With seating for 90 guests and a fully functioning two-tiered patio adding seating for 45 additional guests, boasting stunning mountain views, this venue is perfect for family gatherings and special occasions. The property includes three expansive lots, which includes a generous parking lot that accommodates up to 20 vehicles, and a spacious 2,400 sq. ft. main floor. Additionally, the basement features loads of storage, a second walk-in cooler, a staff washroom, business office space, and a fully permitted one-bedroom plus den manager suite with a private entrance, offering comfortable living quarters for on-site management. This sale includes the thriving business, the property (three lots), and all furniture, fixtures, equipment, and goodwill. Crowsnest Pass is surrounded by a wealth of tourist attractions, making it an ideal location for a thriving restaurant business. Outdoor enthusiasts will love the diverse recreational activities available, including Skiing and Snowboarding, Fishing, Hiking and Biking, Historic Mining Tours, and The Frank Slide. These attractions not only enhance the appeal of Crowsnest Pass as a destination but also provide a steady stream of visitors year-round, ensuring a vibrant customer base for your restaurant. Don’t miss this rare opportunity to own a well-established family-operated restaurant and tavern in a beautiful community at the heart of the Rockies, serving as the perfect gateway to British Columbia. - DO NOT APPROACH THE STAFF - APPOINTMENT REQUIRED TO VIEW. (id:60626)
Century 21 Bravo Realty
1329 Eden Grove Road
Front Of Leeds & Seeleys Bay, Ontario
Come and breathe the fresh air in this beautiful and quiet country setting situated on over 100 acres at the gateway to the Thousand Islands. Quick distance to the 401 corridor at Gananoque and the charming village of Lansdowne. The classic century farmhouse features a wide front porch facing west. Relax there while admiring your brilliant flower gardens. Nestled among vibrant trees, the vegetable gardens await your green thumb, complete with a manageably sized greenhouse. Rarely is an older barn such an impressive condition: structurally and clean. Two covered lean-to were used as loafing areas with stalls in the interior ready for any manner of livestock. A canvas covered Quonset is ideal for RV storage, farm machinery, aw well as any farm product. The home features a bright updated kitchen with ample cupboard space and storage. A newer garage addition had been fashioned to allow for the addition of a bonus room should the newer buyer wish. Noteworthy aspects: school bus route and close to both primary and secondary schools. Lansdowne village complete with library, school, post office, grocery with LCBO, parks and so much more. Home inspection TSSA and WETT documents available by request. Make arrangements today to see this jewel of a home. Call 613-532-0466 for additional information. (id:60626)
Sutton Group-Masters Realty Inc.
444 Evanston View Nw
Calgary, Alberta
Welcome to your dream home in the highly sought-after community of Evanston! This beautifully maintained and extensively upgraded 5-bedroom home offers over 3,400 sq ft of developed living space designed with families in mind. With 4 spacious bedrooms upstairs, a walk-up basement with separate entrance, and an oversized garage with workshop potential, this home truly has it all!Step inside to find gleaming hardwood floors, 9’ knockdown ceilings, and a bright, open layout. The main floor features a formal dining room with tray ceiling, a cozy living room with gas fireplace, and a chef’s kitchen with granite countertops, tiered island, stainless steel appliances (including a new GE steam-clean gas range), and classic cabinetry. Enjoy your morning coffee in the sunny breakfast nook overlooking the backyard with deck, patio, garden, and gas BBQ line.Need a home office? There's one here too—plus a convenient powder room on the main floor.Upstairs, you'll find a vaulted bonus room, laundry with LG washer/dryer (2022), and 4 large bedrooms including a serene primary retreat with a 5-piece ensuite featuring a soaker tub, dual vanity with granite, and walk-in closet.The developed basement boasts laminate flooring, a tasteful 3-piece bath, 2 bedrooms, and a separate entrance—perfect for creating a legal suite (just add a kitchen!). The covered entrance adds privacy and functionality.Recent upgrades include:New roof, siding, gutters & flashing (March 2025)Permanent outdoor lighting (2025, 5-yr warranty)Solar panels (2022)Tesla EV charging station (2023)Two Lennox A/C units (2022), humidifiers, & smart thermostatsReverse osmosis water system, Wi-Fi water softener & shutoff, garburator, and moreNew light-toned paint, duct cleaning (2025)Upgraded lighting, zebra blinds with remote, and sensor hallway lightsEnjoy the beautifully landscaped yard, freshly stained deck & fence, and proximity to schools, playgrounds, and amenities, plus quick access to Sym ons Valley Parkway.This is more than a home—it’s a lifestyle upgrade. Don’t miss your opportunity to own this move-in-ready gem! (id:60626)
Trec The Real Estate Company
5114, 2255 32 Street Ne
Calgary, Alberta
SELLER FINANCING AVAILABLE | EXCLUSIVE USE – PRIME RETAIL LOCATION | TURNKEY PHYSIOTHERAPY CLINIC Take advantage of this rare opportunity to own your fully developed retail space in the thriving heart of Calgary’s Sunridge district. This 1600 sq ft, move-in ready physiotherapy clinic offers a seamless transition for medical and wellness professionals looking to step into a professionally designed space. Exclusive use for PHYSIOTHERAPY is granted, making it ideal for practitioners ready to grow or launch their clinic.SELLER FINANCING TERMS AVAILABLE – INQUIRE FOR DETAILS. Flexible purchase terms may help you secure ownership with less upfront capital and more financial flexibility.The layout and improvements also make this unit suitable for a wide variety of other permitted uses, including:HEALTH & WELLNESS – Acupuncture, Chiropractic, Nutritional Counseling, Naturopathy, Mental Health ServicesMEDICAL – Optometry, Eye Care, Dermatology, Specialized ClinicsPROFESSIONAL SERVICES – Law Firms, Financial Advisors, Accounting, Wealth Management, Engineering & ArchitectureEDUCATIONAL & COMMUNITY – Child-Focused Services, Therapy Centers, Government or Non-Profit OrganizationsWhether you're starting fresh, expanding your current operation, or investing in a proven business setup, this location is ready to support your long-term success.Situated within The Shoppes at Sunridge, a high-traffic commercial condo development spanning over 40,000 sq ft, this location offers excellent visibility, modern architectural design, and a pedestrian-friendly layout. A massive 230-stall paved parking lot ensures convenience for both clients and staff.Surrounded by major retail anchors such as Costco, Superstore, Sunridge Mall, and Sunridge Spectrum, the site offers maximum exposure and accessibility. Nearby residential communities—Sunridge, Rundle, Franklin, Marlborough, and Whitehorn—provide a diverse and steady client base.This is a highly strategic location for busin ess growth in one of Calgary’s most dynamic retail corridors.Private showings available by appointment only. (id:60626)
Comox Realty
121 Explorer Way
Thorold, Ontario
Empire Built Most Demanding Model " Meadowsweet" Approximately 2400 Sq Ft Only One and Half Year Old like Brand New Detached 2 Storey, Double Door Entry lead you to the separate Dining Area ,Huge great family room for Entertaining .Open Concept Kitchen With Ample Counter Space Complete W/New Appliances. Huge Breakfast Area W/O to Backyard . 4 Bedrooms, 3 Washrooms Home!!! Double Car Garage Plus 4 Car Driveway (id:60626)
RE/MAX Gold Realty Inc.
1462 Major Oaks Road
Pickering, Ontario
Attention first time home buyers, Welcome to 1462 Major Oaks Road in Pickering Brock Ridge where this freehold townhome is waiting for your personal touch and offers a lot of space for large families with in-law potential in the basement. The bright main floor offers a large combined living and dining area and a nice modern kitchen with breakfast area opening on the backyard deck and fenced garden. The second floor welcomes you to a nice family room with electric fireplace; the large primary bedroom with 4p ensuite bathroom, 2 comfortable bedrooms and a 4 piece bath. The finished basement offers lots of potential for in-law suite with its large space and additional bedroom. This property is close to all major amenities, as well as 401 and 407. (id:60626)
Right At Home Realty
130 Dysart Road
Kelowna, British Columbia
Nestled in a quiet cul-de-sac is a 5-br and 2-bath home, fully renovated in 2017. Open floor plan with large windows bringing ample of natural lights to the space. 3 brs w/ 1 full bath in the main floor (upstairs) an 2 brs and a full bath in the suite with its own private entrance and laundry. Huge 12,000+ sq ft lot (0.28 acre) with large fenced backyard for entertaining and gardening with ample space for parking. Central location, just few minutes walk to Willow Park Shopping Center, restaurants, grocery stores, banks, medical clinics, schools, transit and many more. This property has lots of potential, it's perfect investment/rental property. (id:60626)
Sutton Premier Realty
317 Woodbriar Place Sw
Calgary, Alberta
Discover this lovingly maintained family home, perfectly situated on a quiet cul-de-sac in the heart of Woodbine—one of Calgary’s most established and desirable southwest communities. With a total of over 3600 ft2 of total living space on all 3 levels situated on an expansive 7,362ft2 pie-shaped lot, this home is designed for both comfort and functionality. Inside, you’ll find 6 bedrooms (4 upstairs), 3.5 bathrooms, & generously sized principal rooms, offering the ideal layout for a growing family. The welcoming foyer blends into the main living room with vaulted ceilings and an abundance of natural light. Enjoy working from home in the spacious & private main floor office. The inviting kitchen is a lovely place to prepare meals to enjoy in breakfast nook or the well sized dining room adjacent the kitchen. Gather in the sunken great room with feature fireplace and picture window overlooking the backyard. The upper floor of the home offers 4 large bedrooms including the master suite with updated ensuite and walk in closet. The lower level of the home is fully developed with an additional 2 bedrooms, full bath, large rec room and an abundance of storage. Thoughtful details including central air conditioning, a built-in vacuum system, irrigation system and ample storage add everyday convenience. The beautifully landscaped pie-shaped lot is a beautiful space for outdoor activities, entertaining and gardening. Park your vehicles in the secure double attached garage, which also provides additional storage. Woodbine provides nearby neighbourhood schools, walking paths and borders the beauty of adjacent Fish Creek Park. Come visit and imagine making this one "home". (id:60626)
Real Estate Professionals Inc.
3329 Hawks Crescent
West Kelowna, British Columbia
Discover modern design and high-end finishings in this exceptional 2023-built half duplex perfectly situated in West Kelowna's desirable Hawks Landing. This bright and airy 2956 sqft home offers 5 bedrooms and 4 bathrooms overall, featuring high ceilings, quartz counters, a walk-in pantry, and a primary suite with a double vanity in the ensuite and walk-in closet. While boasting a double-car garage, a significant highlight is the 2 bed/1 bath suite on the lower level with a private entrance and laundry, providing excellent rental potential or multi-generational living. Enjoy mountain views and a peek-a-boo lake view from your patio, along with a low-maintenance turf and xeriscape yard. This family-friendly complex, directly behind Walmart, offers unparalleled convenience with walking distance to groceries, shopping, and transit, and a short drive to schools, golf courses and wineries. Don't miss the opportunity to make this modern oasis your new home! Contact our team to book your private viewing today! (id:60626)
Royal LePage Kelowna
30 Wilkins Street
Belleville, Ontario
Residential property with six self-contained units(3 Two bdrms & 3 One bdrms). Tenants pay own hydro, landlord pays heat(gas boiler) Gross income $84,000.00 (id:60626)
Homelife New World Realty Inc.
60 Camm Crescent
Guelph, Ontario
Welcome to your new Home in the highly sought after South End of Guelph! This 2 Story, double car garage is perfectly located for families. There are schools, bus lines and every amenity you need within walking distance as well and even a brand new Recreation Centre being built in the area, with an easy commute to the 401 this home has it all! Step through your covered porch and come inside to this 3 good sized bedrooms (2 of which have brand new carpet!), 3 bathroom detached home with plenty of space for you and your family. Imagine yourself sitting in your freshly painted living room with vaulted ceilings and hardwood floors and cozying up to your gas fireplace, enjoying the open concept on the main floor which is also great for entertaining, From your kitchen, take a step outside to your large finished deck and well laid out large yard that comes complete with garden space, an apple and a cherry tree! The finished basement provides bonus recreation space as well as an office and a 3 piece bathroom to have the flexibility of a variety of uses. To top it off you will love that the home has a metal roof, brand new garage door and updated furnace. This is one you wont want to miss! Some Notables - Metal Roof (2014), Furnace(2022), New Garage Door (2024), New Carpet in upstairs bedrooms (id:60626)
Keller Williams Home Group Realty
307 - 100 Observatory Lane
Richmond Hill, Ontario
Welcome to 100 Observatory Lane suite 307. Step inside to one the largest unit in this Tridel building. With open concept main rooms, a solarium that is comfortable and cozy and principal rooms that offer both solace and warmth. The unit has two full baths, an upgraded kitchen with a pass-through to living room and mixed flooring through out the luxurious suite. Upgraded tiles to beautiful hardwood floors and plush carpets in the bedrooms just add to the already bright and spacious 3 bedroom plus solarium plan. To add to its interior beauty the unit has a large balcony that has three access points one from the primary bedroom, the 3rd bedroom and one from the solarium with bright sunlight entering the living areas. This unit shows to perfection. The underground parking spot is conveniently situated near the exit door which is a great safety feature. The building has many amenities including an indoor pool, a sauna and a tanning deck. On ground tennis courts an exercise room . A fabulous party room , library and game room . It also has a work room and a large tv/ movie room . One of the best features is the two side by side guest suites which allow for out of town visitors to be hosted by the unit owners at the fraction of a price of a standard hotel room. But that's not all , The beauty of 100 Observatory lane prides its self with the most beautiful award winning plush gardens and a beautiful well maintained lobby. This building is a sought out location with steps to Yonge St. in the heart of Richmond Hill and minutes to the newly re-invented Hillcrest Mall. Great Restaurants from fast food to fine dining surround the town of Richmond Hill. Gas stations, go transit and The Richmond Hill Centre for the Performing Arts are with in close proximity to the building's location. This is a great place to call home . (id:60626)
Coldwell Banker The Real Estate Centre
60 Camm Crescent
Guelph, Ontario
Welcome to your new Home in the highly sought after South End of Guelph! This 2 Story, double car garage is perfectly located for families. There are schools, bus lines and every amenity you need within walking distance as well and even a brand new Recreation Centre being built in the area, with an easy commute to the 401 this home has it all! Step through your covered porch and come inside to this 3 good sized bedrooms, 3 bathroom detached home with plenty of space for you and your family. Imagine yourself sitting in your living room with vaulted ceilings and hardwood floors and cozying up to your fireplace, looking at the open concept on the main floor which is also great for entertaining, which leads to the backyard. Take a step outside to your large finished deck and well laid out large yard that comes complete with garden space, an apple and a cherry tree! The finished basement provides bonus recreation space as well as an office and a 3 piece bathroom to have the flexibility of a variety of uses. To top it off you will love that the home has a metal roof, brand new garage door and updated furnace. This is one you wont want to miss! Some Notables - Metal Roof (2014), Furnace(2022), New Garage Door (2024) (id:60626)
Keller Williams Home Group Realty
C317 - 38 Simcoe Promenade S
Markham, Ontario
Welcome to Gallery Square by Remington Group, located in the heart of Downtown Markham! This rare1195sft 3 bedroom, 2-bathroom unit features a massive 300sq.ft. L-shaped terraceideal for outdoor entertaining. Sun filled southwest corner. Enjoy a modern open-concept layout with premium built-in appliances, a center island, floor-to-ceiling windows, and laminate flooring throughout. GO Station, Viva Transit, Cineplex VIP, T&T Supermarket, restaurants, and more. Quick access to Hwy 407/404.Building amenities include 24/7 concierge, gym, media room, lounge, visitor parking, and more.Dont miss this one-of-kind corner suite with exceptional outdoor space (id:60626)
RE/MAX Imperial Realty Inc.
720042 Range Road 42
Rural Grande Prairie No. 1, Alberta
ZONED CR-5 with the ability to run your business from home! Only 10 miles east of Grande Prairie. State-of-the-art 120x60 SHOP, gorgeous updated farm home, large quonset, barn, fenced pastures and so much more! 13.91 ACRES only 1/2 mile from pavement with easy access to HWY 43 or HWY 670. The ideal operation for a trucker or horse enthusiast. Inside this spacious bungalow, you'll find 3 bedrooms, 2 full bathrooms and main floor laundry. Outdoors offers tranquility with mature trees surrounding a lush landscaped yard. The quonset offers 12' x 12' overhead door, power, insulated, heated and a concrete floor. Massive 120 long x 60 wide shop is finished with in-floor heat within an engineered 8 inch + thick concrete floor, two 16' x 16' and one 12' x 10' overhead doors, mechanics pit, sump basin and concrete apron. Amenities for the horses include the barn, and several fenced pastures. Serviced with a water well, septic system and dugout on the west end of the property. The original home was built in 1962 on a full concrete foundation, while the addition, sitting on steel pilings was added in 2006, adding another 800+ sq ft of living space. Over the years the home has seen many upgrades along with the addition including a beautiful kitchen with tiled backsplash, breakfast bar, gas stove and loads of cabinetry including built-in desk, china cabinet and wine rack. Other notable improvements include flooring, 2 new bathrooms, main floor laundry, newer appliances, most windows, electrical upgrades and much more! Book your private tour at this fantastic acreage only minutes from Grande Prairie. CLICK THE MULTIMEDIA ICON FOR CUSTOM WEBSITE WITH VIDEO! (id:60626)
Grassroots Realty Group Ltd.
620 6328 No. 3 Road
Richmond, British Columbia
Luxury 2 bed, 2 bath at The Paramount in the heart of Richmond! This 761 sq.ft. home features a spacious balcony, central A/C, high-end Miele appliances, gourmet kitchen with quartz counters, 5-burner gas stove, and sleek European cabinetry. Enjoy over 12,000 sq.ft. of premium amenities: concierge, fitness centre, steam/sauna room, lounge, games room, wine tasting room, and more. Prime location-steps to Brighouse SkyTrain and across from Richmond Centre. Walk to schools, parks, library, aquatic centre, and tennis club, etc.. Don't miss this must-see opportunity! Open House: Jun 21, Sat from 2-4pm. (id:60626)
Youlive Realty
533 - 39 Queens Quay E
Toronto, Ontario
On The Waterfront - Pier 27! Easy access to Highways, TTC; close to the PATH & Scotiabank Arena. Resort Style Living in the Heart of the City with Direct Lakefront Access. This Freshly Painted 1 Bed + Den has 10 Ft ceilings, a bright, open concept Living and Dining area that balances comfort and functionality, featuring floor-to-ceiling windows that bathe the suite natural light. The large den can be used as a home office. Kitchen features Top of the Line Appliances - Sub-Zero Refrigerator, Miele Oven, Miele Microwave and Gas Cooktop. An owned locker for your Ski Equipment and Golf Clubs and 1 underground parking! Spend your summers at the dazzling outdoor pool. 24 hour Concierge/Security, Well Equipped Gym and Visitors Parking, Media/Party Rooms, Bike Storage and Owner Car Wash Station. (id:60626)
RE/MAX Condos Plus Corporation
159 Glebe Road
Parlee Brook, New Brunswick
This property is simply spectacular! Located just 15 mins from Sussex & 10 minutes from Poley Mountain ski hill, this home combines the best of both worlds-living in modern comfort & luxury and having nature at your doorstep! Built in a ski-chalet style tucked into a hillside on 5 acres, it is quiet, peaceful and above all, beautiful. The home is 2.5 storeys with a walk-out basement and includes a thoughtful layout. On the first floor youll find an open concept kitchen, dining and great room area; this is where the house really shines with 2-storey floor to ceiling windows which allow abundant natural light, perfect for stargazing or daydreaming while drinking coffee. Youll also find the main bedroom with French doors leading onto the large deck, a walk-in closet and ensuite bath with soaker tub and shower. There is also a spare bedroom & full bath, making it perfect for guests. Upstairs there are 2 very large bedrooms, a sitting area & full bathroom, providing ample room for families. The walk-out basement is fully finished with bonus laundry room, large windows & plenty of space for a gym, office, play room or den. The property also features an enormous 2,560sq ft 3-bay door garage with heat, bathroom & upstairs loft. Its perfect for storing vehicles, heavy equipment & all your outdoor adventure equipment. The ATV trails are just seconds from your driveway, giving you quick access to all the area has to offer. This property is one of a kind and must be seen! (id:60626)
RE/MAX Quality Real Estate Inc.
135 Rocky Hill Drive
Ottawa, Ontario
Discover this exceptional detached 4+1 bedroom home in the sought-after community of Chapman Mills. The main floor welcomes you with 9' ceilings and rich oak flooring flowing seamlessly through the living, dining, and family rooms. Enjoy cozy evenings by the gas fireplace in the inviting family room. The renovated kitchen is a chefs dream, featuring a large island with wine fridge, crisp white cabinetry, and an airy eat-in area with patio doors leading to a beautifully landscaped, fenced backyard and stone patio-perfect for outdoor entertaining. Upstairs, the primary bedroom offers a private retreat with a spacious walk-in closet and a private ensuite bath with soaker tub and separate shower. The convenient second-floor laundry room adds ease to daily routines. Three additional well-sized bedrooms complete the upper level, offering plenty of space for family or guests. The finished basement expands your living space with a fifth bedroom, full bathroom, generous recreation area, and ample storage. A double-car garage provides added convenience. Located in a vibrant, family-friendly neighbourhood, this home is walking distance to top schools, parks, shopping, restaurants, and the Rideau River and a short drive to all the amenities Chapman Mills has to offer. With modern updates and thoughtful design throughout, this move-in ready property is the perfect place to call home. (id:60626)
Real Broker Ontario Ltd.
Ph3 - 4655 Glen Erin Drive
Mississauga, Ontario
Welcome to Penthouse 3 at 4655 Glen Erin Drive, a rare opportunity to own a beautifully customized unit that combines opulent living with unbeatable lifestyle convenience in the heart of Erin Mills. Originally a 3-bedroom layout, this spacious unit has been thoughtfully reconfigured into a generous 2-bedroom with expanded living and dining areas, offering the perfect balance of openness and functionality. The upgraded kitchen features quartz reflection Caesarstone countertops, premium cabinetry with sleek hardware, a large island ideal for entertaining, and custom lighting throughout. All closets have been custom designed for optimal storage, and the upgraded light fixtures brings a refined, contemporary feel to every room. The primary ensuite bathroom includes elegant marble hexagon tiles, creating an elevated aesthetic. Step outside to the stunning wraparound balcony and experience some of the most breathtaking, unobstructed views of the Toronto skyline, Lake Ontario, and the Mississauga skyline, framed by two modern privacy planters that turn this outdoor space into your own peaceful escape. This penthouse includes two underground parking spots conveniently located near the elevator, along with a storage locker for added convenience. Residents enjoy access to top-tier building amenities including a fitness centre, pool, party room, guest suites, and 24/7 concierge service. Located just steps from Credit Valley Hospital, Erin Mills Town Centre, top-ranked schools, parks, and major transit, this home offers the perfect blend of comfort, style, and convenience. Experience the height of urban living with all the space and serenity you've been searching for. (id:60626)
Sam Mcdadi Real Estate Inc.
Part Lot 37 Con D Sauble Falls Parkway
South Bruce Peninsula, Ontario
Prime Development Opportunity Nearing Completion!A rare chance to step into a nearly finished private estate subdivision near Sauble Falls! This exclusive enclave features six estate lots (ranging from 0.75 to 1.25 acres), nestled within a serene landscape of unique flora, fauna, and pristine forest ensuring both privacy and minimal surrounding development.All challenging studies and approvals have been completed by the Seller, paving the way for final servicing, hydro installation, and roadwork. Two wells have already been drilled, confirming an ample water supply. Location Highlights: 1 km from the world-famous sandy shores of Sauble Beach Directly across from Sauble Cross Country & Snowshoe Club Close to Sauble Falls, trails, and nature reservesThis is an exceptional opportunity for a developer, builder, or excavation company to complete the final steps and bring this subdivision to life. Flexible financing options available. Just the right size to ensure exclusivity and demand. (id:60626)
RE/MAX Grey Bruce Realty Inc.
7846 Highway 331
Cherry Hill, Nova Scotia
LOCATION! LOCATION! LOCATION! Cherry Hill a quaint fishing hamlet on the shore of Nova Scotias South West Coast. Cast away the hustle Urban Living and live comfortably where you and family are known and not a NUMBER. Enjoy the area beaches, 5 within a 10 minute drive . If you are a SURFER 2 of those beaches are less than 5 minutes away. See the BIG ROLLERS from a safe distance in or after an Atlantic Storm. 20 minutes will get you to LaHave where the cable ferry will take to a short cut to Lunenburg (a world Unesco Heritage Site. Visit the renowned Bakery ,or Fort Point Museum while your there. Bridgewater the Health and Commercial Center of the South Shore is 30 minutes away, where Halifax is 1 Hour past. As a coastal southern community you will have a moderate NS climate. The 2 minute away Fire Department is a community center to socialize with fellow neighbours as well as the protected Little Harbour and Boat Ramp. Elementary school 10 minutes away in Petitte River. Thats Cherry Hill. Now about this Fantastic Home: Over 2500sq.ft. above grade living ((2800 when including below), 4 bedrooms/ 3 baths, 1.8 acre lot with a stream as the back boundary, and an ocean view from the front and right side windows, 2 beautiful south western viewing decks on each level above grade, entrance on all 3 levels, a double car garage plus a 15 x 10 wired shed, recently renovated with some projects left to do before closing or to put your own personal stamp on. If you happen to be a Dance Instructor or a Snooker player there is a 30 x 20 sq, foot room on the 2 nd Floor with an entrance Balcony (no short Cue Sticks Necessary) (id:60626)
Exit Realty Inter Lake
3906 - 30 Grand Trunk Crescent
Toronto, Ontario
Exceptional corner unit condo that offers the perfect blend of luxury, comfort, and location.Boasting 2 spacious bedrooms and 2 baths including an en suite, this stunning home features windows throughout, flooding each room with natural light and offering panoramic views that are truly one of a kind. Enjoy an unbeatable front-row seat to Toronto's skyline, with spectacular vistas overlooking the iconic Scotiabank Arena, the majestic CN Tower, and the world-renowned Rogers Centre. Whether you're relaxing in your living room, cooking in the kitchen, or unwinding in your bedroom, these awe-inspiring sights will be your everyday backdrop. **EXTRAS** Great amenities incl concierge, fitness centre, pool and visitor parking (id:60626)
Royal LePage Signature Realty
123 Kuno Road
Carlow/mayo, Ontario
Rural Charm Meets Modern Comfort - Your move-in ready country escape on a peaceful 1-acre lot, surrounded by the beauty of rural Ontario. This fully updated 3-bedroom, 3-bathroom home blends modern upgrades with rustic charm, featuring new windows, doors, metal roof, insulation, furnace, water heater, central air, and a full-house generator for peace of mind. At the heart of the home is a stunning four-season post-and-beam sunroom with wraparound windows and hot tub perfect for soaking in the views of open farm fields and abundant wildlife. The finished basement offers extra living space or a cozy rec room with a rustic vibe, ideal for family time or entertaining. Outdoors, enjoy the meticulously landscaped grounds and a large heated, insulated workshop with hydro, its own driveway, and high ceilings ideal for a home-based business, studio, or hobbyist haven. Located near Bancroft and Maynooth and just 2 hours from Ottawa, this area is an outdoor enthusiasts paradise: surrounded by lakes, the York River, ATV and snowmobile trails, and a vibrant local community. With schools nearby and a warm mix of retirees and young families, Boulter offers small-town charm with everything you need. Don't miss your chance to enjoy a quiet country living with big lifestyle potential. (id:60626)
Reva Realty Inc.
613 Weir Crescent
Warman, Saskatchewan
Welcome to 613 Weir Crescent. This beautiful luxury custom home is right by the golf course and backs onto a green space. Walking in you are greeted with an open concept floor plan with abundant storage space throughout the home. This 2,139 sqft two storey with 3 beds and 3 baths is the perfect family home. With a large living room and kitchen you can entertain the whole family. The kitchen has a walk thru pantry that leads to the 3 car garage. On the main floor there is a 2 pc bathroom off of the mudroom. Heading upstairs the primary bedroom is an eye catching room with a walk thru closet with custom cabinets that leads right to the 5 Pc Ensuite. With the luxury of a built in vanity, stand alone tub, and 2 sinks. there are 2 more large bedrooms upstairs, 4 Pc Bath, and a laundry room. This beautiful home can be customized to fit all your needs. Contact your favourite realtor today for a private viewing! (id:60626)
RE/MAX North Country
2091 Peninsula Rd
Ucluelet, British Columbia
Welcome to an incredible opportunity to own a service commercial property at the entrance of Ucluelet - one of the fastest-growing, most sought-after tourist destinations on the west coast of Canada. This property is an impressive 1.25 acres of land and a prime location, this property offers unparalleled exposure to the thousands of visitors who venture into this vibrant and dynamic community every year. Zoned for a wide range of commercial opportunities, as well as the possibility of incorporating dwelling units on the second floor, this property is an incredibly versatile option for entrepreneurs and investors. So whether you're looking to start a new business venture, establish a foothold in this exciting market, or simply invest in the future of one of Canada's hottest travel destinations, this service commercial property is the perfect opportunity for you. Contact us today to receive an information package and take the first step towards your dream investment. (id:60626)
RE/MAX Mid-Island Realty (Uclet)
2932 Cape Gegogan Road
Goldenville, Nova Scotia
This once in a lifetime listing with breathtaking views, sitting on the edge of the Atlantic ocean is perfect for you and your extended family. This house is a stunning property that is completely off grid, in one of the most remote settings in beautiful Nova Scotia. The seven bedroom completely finished Swiss Log built home is over 3000sqft, with a walk out lower level and second level deck on the whole back of the house. The property also boost a 46x20ft garage and a 10x12ft generator shed. The home is a successful Airbnb and come fully furnished with everything minus personal items. Did we mention you are 100% OFF GRID. All you need to do is show up and enjoy. Can be sold with pid#35174069 . Don't miss out on this once and lifetime property! (id:60626)
Engel & Volkers
402 7388 Kingsway
Burnaby, British Columbia
KINGS CROSSING I by Cressey in the heart of Edmonds close to shopping, restaurants, and the community centre. This 2 bed 2 bath features a walk out patio ideal for pet owners and plenty of space to entertain but is not located on the first floor. Notable building amenities include a state-of-the-art gym, sauna, full-sized indoor basketball court, and a party room/lounge. This home boasts wide plank laminate flooring along with Cressey´s signature CresseyKitchenTM, known for its functional walk-through layout, integrated appliances, and ample storage. 2 dogs or 2 cats or 1 dog and 1 cat ok. Book your private viewing today! (id:60626)
RE/MAX City Realty
551 Dover Road
Dieppe, New Brunswick
CUSTOM BUNGALOW // FULLY FINISHED // WALKOUT BASEMENT // TURN-KEY BUSINESS // POOL & HOT TUB // MULTIPLE GARAGES // 1+ ACRES // One of a kind! Welcome to 551 Dover, located in beautiful Dieppe! If you're looking for a fully finished bungalow, a detached double garage boasting a turn-key, two-bay mechanic shop (yes, top-of-the-line equipment included) and another separate, spotless, climate controlled garage located at the back of the property... this property offers endless opportunities! What's more? How about enjoying the hot tub and pool just outside your walkout basement! Located on over one acre, literally minutes from Downtown, Parks, Walking Trails and ALL amenities, this is a special opportunity to own a BETTER quality of life for you and your family. Entering the house, the bright and upscale open-concept living, kitchen and dining rooms pull you in! Boasting an oversized granite island, ample cupboards and storage, beautiful backsplash and so much more - this is a dream area for the home chef, entertaining, and for the busy on-the-go family. Down the hall there's an extra large 5pc bath complete with a jetted soaker & custom shower. Large master suite and another nicely sized bedroom complete the main floor. The basement offers an extra large family room that opens up to a dream backyard oasis. Two large bedrooms, storage room/office and a non-conforming bedroom provides ample space for guests and/or large families! A 3pc bath & laundry complete this gorgeous home. (id:60626)
Exit Realty Associates
44 Dunnigan Drive E
Kitchener, Ontario
Welcome to 44 Dunnigan Drive!** A stunning raised bungalow located in the desirable Kitchener area, offering a tranquil and peaceful setting. This beautiful home features a spacious layout with a large kitchen perfect for family gatherings and entertaining. Step outside to enjoy the expansive backyard and a deck ideal for summer barbecues and outdoor relaxation. With a total of4 bedrooms,2 LIVING ROOM this property provides ample space for family and guests. Don't miss the opportunity to own this exceptional home in a prime location. **Key Features:** - Raised bungalow design - Prime Kitchener location - Quiet, family-friendly neighborhood - Spacious kitchen - Large backyard with deck -4 bedrooms (id:60626)
RE/MAX Real Estate Centre Inc.
1105 8588 Cornish Street
Vancouver, British Columbia
WEST OF GRANVILLE BUILT BY WESTBANK WITH GREAT FINISHING DETAILS, GREAAT AMENITIES, LIBRARY, OFFICES AND PARTY AREA, PATIO WITH BBQ. THIS 2BEDRM, 2BATH HOME ALSO HAS INSUITE STORAGE/OFFICE. THE VIEWS FROM EVERY WINDOW ARE SPECTACULAR AND WELL WORHT THE VISIT. OPEN HOUSE SUNDAY JULY 20 2-4PM. SATURDAY JULY 19TH 2-4PM. OR CALL FOR YOUR PRIVATE APPOINTMENT. (EASY TO SHOW, WITH SOME NOTICE). (id:60626)
Macdonald Realty
10 Curlew Drive
Toronto, Ontario
*** offered for the FIRST TIME *** Brand New, Never Lived-In FREEHOLD Townhome *** over 1300 sqft of space + a walk-out basement to the underground parking space *** The perfect city energy from south and a serene comfort from the north walking into a courtyard, that feels like your backyard oasis, surrounded by everything you need. Walk to public transit, enjoy quick access to the 400-series highways, including 401, 404, and DVP and be surrounded by parks and community centres. Some of the city's finest dining, shopping, and leisure activities are within a 10-minute drive, with destinations like Shops at Don Mills, Fairview Mall, and Betty Sutherland Trail Park close by. Nestled in the highly desirable Parkwoods-Donalda neighbourhood, this home offers top-rated schools and excellent commuting options. Don't miss this rare opportunity to make this remarkable home yours! (id:60626)
Royal LePage Signature Realty
2901 Abbott Street Unit# 305
Kelowna, British Columbia
Introducing a stunning corner unit on Abbott Street, boasting breathtaking south-west facing views that will captivate you. This picturesque location in Kelowna offers views of the lake or city from one of the 27 windows in this home. Enjoy 600 square feet of sundecks perfect for soaking up the sun and taking in the views. The kitchen features top-of-the-line Jenn-air appliances, perfect for cooking and entertaining. With 9-foot ceilings adding to the spacious feel, this home offers a luxurious and comfortable living space. Beach access is just a stone's throw away, allowing you to enjoy the waterfront lifestyle right from your front door. Bring your Paddleboards and Kayaks to enjoy the amazing Okanagan Lake: beautiful gardens and water features within your property. Convenience is key with this property, as you can easily walk to nearby coffee shops, boutiques, restaurants, grocery stores, and medical facilities. Don't miss the opportunity to make this exquisite property your new home in Kelowna. Call for your private showing. (id:60626)
Royal LePage Kelowna

