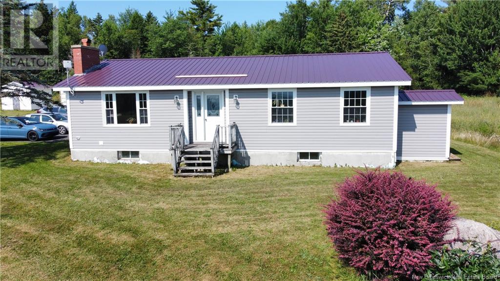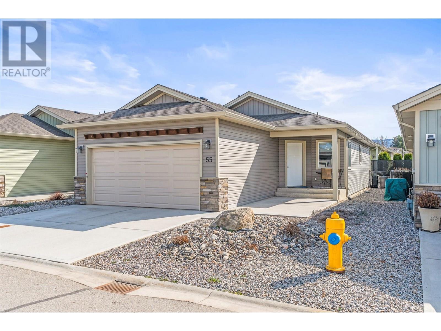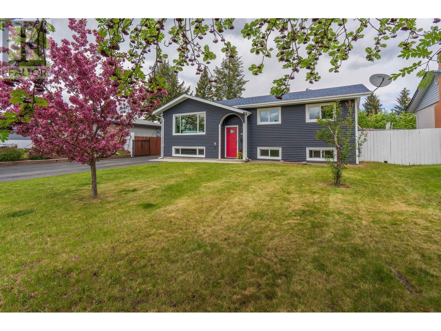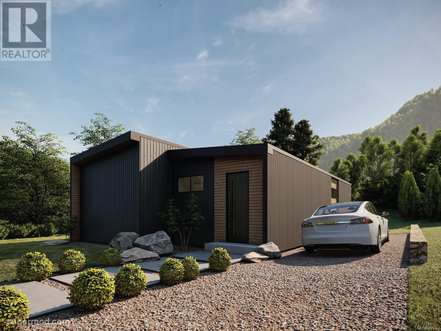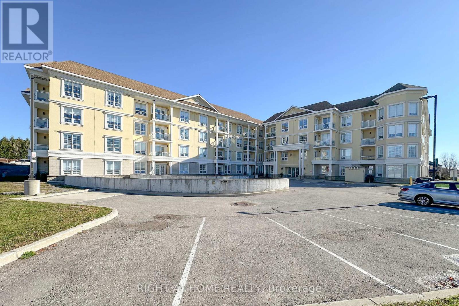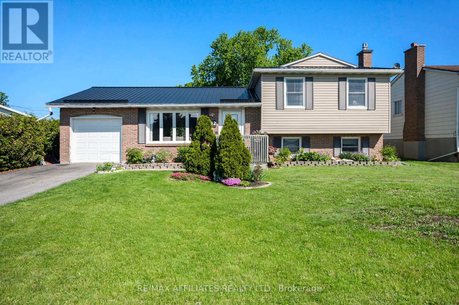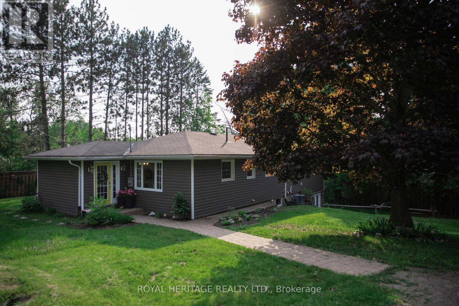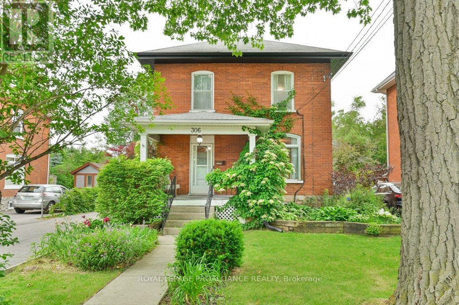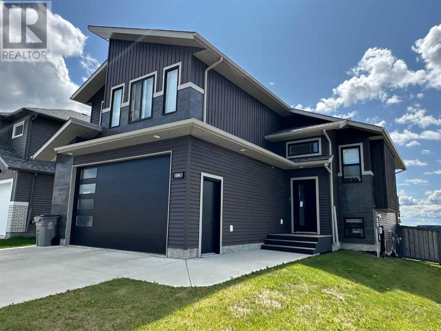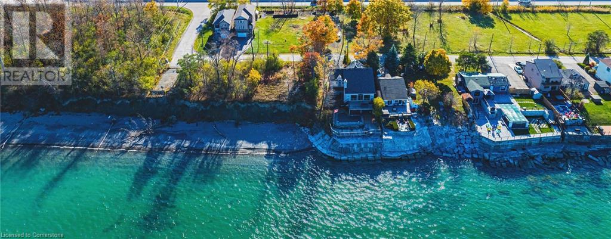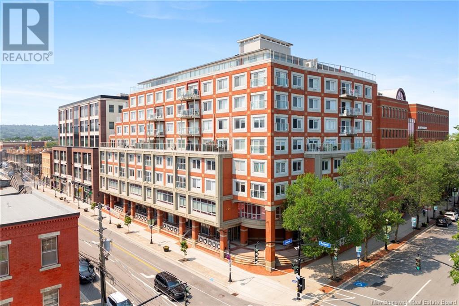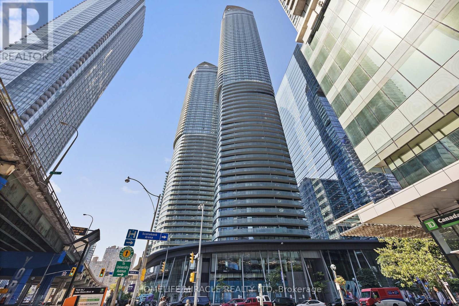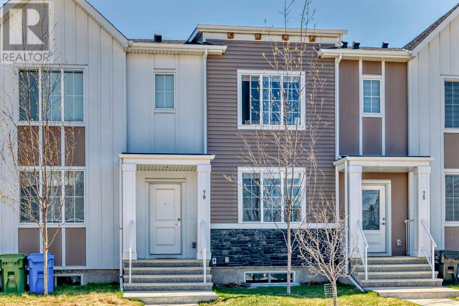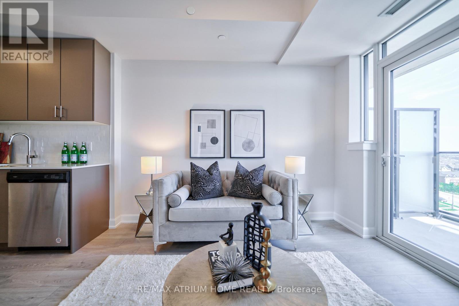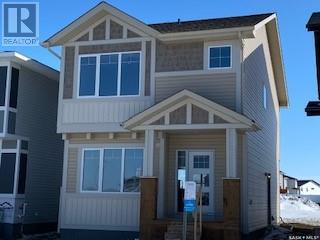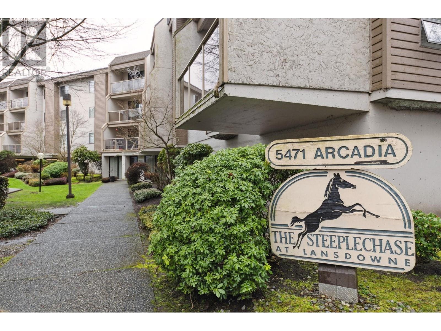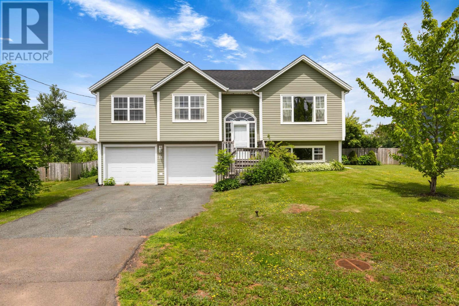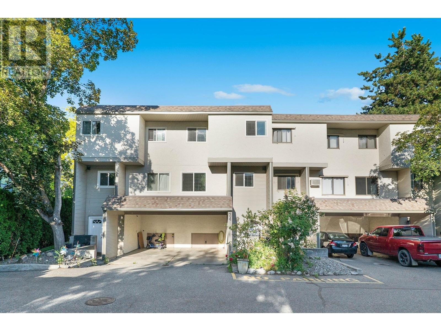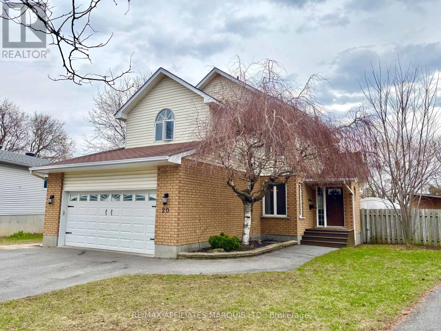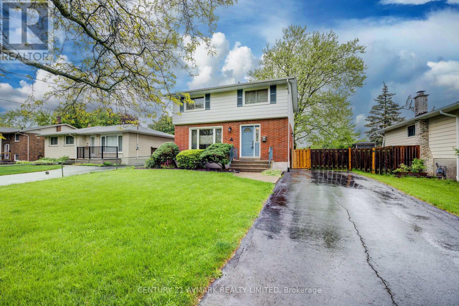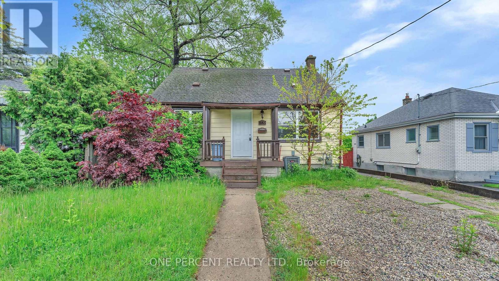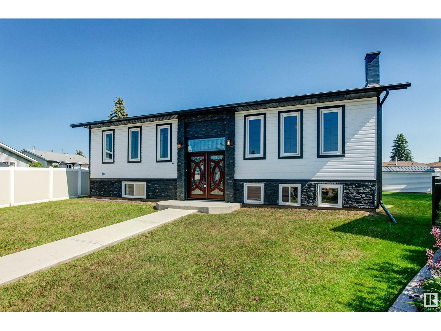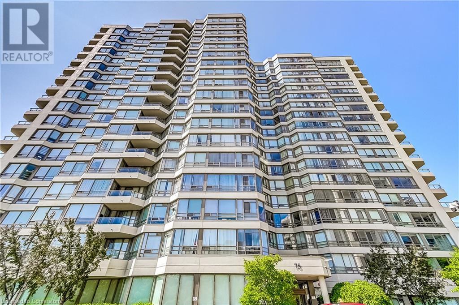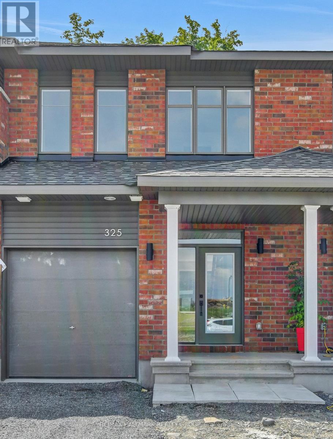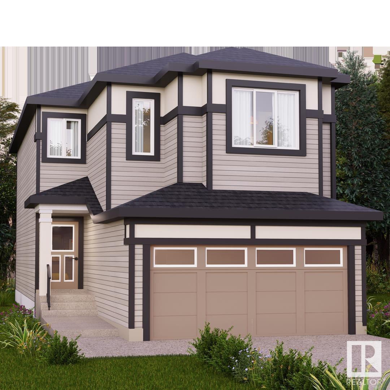12 Norwood Road
Gagetown, New Brunswick
Welcome to 12 Norwood Road a 35.8-acre hobby farm in the heart of historic Gagetown! Perfect for horse lovers or anyone craving country space, this property features a 3-bed, 1.5-bath bungalow with a walkout, double garage with 220 outlet, and two ductless heat pumps. Built in 2018, two top-quality barns (26x36 and 36x18+18x18) are wired, insulated, plumbed, and sit on concrete slabs. With six utility doors, lofts, hemlock interiors, and room for five draft horse stalls, theyre ready for serious use. There are pastures (steaks are in just need to add fencing) (approx ~8 acres), plus ~22 acres of mature hardwood, two natural springs, and a drilled well with new pump (2019). Septic was replaced in 2015( information provided from previous owners). All four main buildings have metal roofs. An ATV trail runs along the property edge. Just 4 minutes to groceries, gas, restaurants, marina, post office, K-8 school, medical clinic, and more. Only 30 mins to Oromocto/CFB Gagetown, 40 mins to Fredericton Airport, 1 hr to Saint John, and 1 hr 15 mins to Moncton. Peaceful, practical, and perfectly located this ones a rare find! (id:60626)
RE/MAX East Coast Elite Realty
Lot 9 Scenic Ridge Drive
West Kelowna, British Columbia
There is lots of activity these days at Smith Creek West!! Don't even consider starting your new home without having an in depth look at the gorgeous surroundings that await you here. You'll find the most attractive homesite pricing to be had in West Kelowna and perhaps the Valley! This exciting family neighborhood is sure to delight with its spectacular lake, mountain, and rural vistas, easy access and proximity to all the ever expanding amenities of West Kelowna. Designed to integrate well with the native environment, and respect the history of the area, a quiet walk, hiking, mountain biking, and more are all available at your back door. We are confident that you’ll find something that satisfies your home design preferences, space requirement and budget with the same stunning natural surroundings, neighbourhood focus, easy access, and proximity to the amenities that lead to a very quick “sellout” of the previous phase. An 18 month time limit to begin construction, and the fact that you can bring your own builder are further attractions. Right now! is a great time to take it all in. (id:60626)
RE/MAX Kelowna
1002 Stilling Street
Saskatoon, Saskatchewan
Built by Arbutus Properties, this fantastic 2 storey home in the heart of Rosewood is the one you've been waiting for! The main floor is an open concept layout with easy care vinyl plank flooring and great natural light from oversized windows! The beautiful living room features a cozy fireplace and views to the front verandah. The central kitchen includes quartz counters, stainless appliances and large island with seating and flows right into the dining room with room for your whole family! A 2pc powder room and back deck access complete the main floor. The upper level is sure to impress you with its bonus room, convenient laundry and 3 bedrooms. The primary suite includes a walk-in closet and spacious ensuite with dual sinks and tub/shower combination. Looking for a mortgage helper or nanny suite? This home offers a separate side entry to the basement which has been finished with a large family room, bedroom and full bath, and roughed-in plumbing for the kitchen already in place making it easy to transition to an income generating space! Outside, enjoy a partially covered deck overlooking the fully fenced backyard. With extras like composite siding, triple pane windows and central AC you are sure to love the attention to quality and detail in this home. Located across the street from a park, with schools and amenities close by! Call your favourite Realtor for your showing! (id:60626)
Realty Executives Saskatoon
31 O'neil Crescent
Quinte West, Ontario
Welcome to this Beautiful West End Home! Tucked away at the top end of a crescent in one of the areas most desirable neighbourhoods, this charming home perfectly blends comfort, style, and everyday convenience. Step inside and you will immediately notice the warmth of hardwood floors throughout the main level, paired with a classic Maple kitchen featuring movable extra cabinets, offering flexible storage and layout options to suit your needs. With 3+1 bedrooms and a 4 pc and 3 pc bathroom, there is plenty of space for families, guests, or anyone working from home. Cozy up around one of two natural gas fireplaces, or enjoy the benefits of a newer heat pump providing efficient heating and cooling year-round. For added peace of mind, backup electric baseboard heating is also in place. The finished lower level adds even more functional space with a fourth bedroom, a generous recreation or family room, laundry area, and ample storage, ideal for a teen hangout, guest suite, or home office setup. Outside, a large, fully fenced backyard offers privacy and opportunity. With existing Gazebo and garden beds just waiting for your love and attention. It is the perfect space to create your own peaceful retreat or vibrant outdoor entertaining area. Best of all, you are just a short walk to schools, shopping, restaurants, a park, and all your daily amenities making this a truly convenient and connected place to call home. (id:60626)
RE/MAX Quinte John Barry Realty Ltd.
2100 55 Avenue Unit# 55
Vernon, British Columbia
Welcome home to Barnard’s Village! This 2-bedroom, 2-bathroom property offers a perfect combination of modern design, practicality, and comfort. The natural light, stylish finishes like quartz countertops and stainless-steel appliances, as well as the spacious layout, are all standout features. This impeccable home needs nothing, except you! Discover where affordable living meets comfort in the highly sought-after Barnard's Village community, where you are a short walk away to north end shopping and amenities. Step inside to a welcoming space that is filled with natural light, enhanced by laminate plank flooring throughout the home and large picture windows. The kitchen boasts white shaker cabinets, matching countertops, and appliances, with a breakfast bar for casual meals. Sliding doors from the living room lead to your private patio, idealfor relaxing. The primary bedroom features a walk-in closet, and an ensuite with a shaker vanity. Second bedroom and full bathroom waits for your guest or family. Large laundry room with storage and has a double garage. Outdoors you will enjoy a low maintenance rock front and backyard with a good-sized raised garden. Fantastic central location that is seriously steps away from shopping and all the amenities you need.Come see everything this home has to offer today. (id:60626)
RE/MAX Vernon Salt Fowler
10404 103 Avenue
Sexsmith, Alberta
What an opportunity! Here is your chance to get your hands on one of the few homes in Sexsmith with a legal secondary suite! Whether you’re looking for a home for yourself and could appreciate a little extra cash from a basement renter, or you’re looking to invest in a market with lower property taxes, great services and a consistent tenant pool, this is a place you need to check out. Both upper and lower suite have 3 good sized bedrooms and 2 full bathrooms, as well as access to their own 1 car garage. They have vinyl plank flooring throughout and beautiful kitchens. The upper suite is also bright and open with a vaulted ceiling through the main living space and has access to the deck and fully fenced rear yard. Power and gas are separately metered, so tenants or owners only pay for what they use. Upper unit will be vacant July 31, 2025. Lower unit leased to May 31, 2026 for $1,650/month plus power and gas. Contact your favorite real estate professional today for more information or to arrange a viewing! (id:60626)
Royal LePage - The Realty Group
190 Mckinley Crescent
Prince George, British Columbia
* PREC - Personal Real Estate Corporation. This 4 bed, 2.5 bath home, located in a desirable neighborhood within walking distance to schools and parks, is sure to please! Lots of work has been done here over the years. You'll love the double wide driveway with gate that goes all the way back to the detached garage (has a mechanic's pit!). The stunning newer siding gives great street appeal. Inside there is fresh paint throughout, all the flooring has been done, a quality kitchen (2009), large primary bedroom with half bath ensuite. The split rear entry makes this home easily "suite-able", or the basement is also an ideal layout for family with a sprawling bedroom, huge recroom, laundry and 3 piece bath. There is so much to appreciate here *Information not to be relied upon without independent verification* (id:60626)
RE/MAX Core Realty
Sl7 2100 Perkins Rd
Campbell River, British Columbia
Welcome to Sitka Landing—a modern community of 64 single-family homes in the heart of Campbell River. Thoughtful designed to offer style, durability & sustainability. 2 & 3 bed homes (950–1,200 sqft) maximize space & comfort, featuring full steel frames, quartz waterfall countertops, custom cabinetry, 10’ vaulted ceilings, oversized sliders & energy-efficient HRV. In-home laundry, hot water on demand, stainless appliances, gas ranges & heat pumps are standard. James Hardie siding, standing seam metal roof & prepped for solar & EV charging. Steps from trails, fishing, beaches, lakes, golf & skiing—Sitka Landing is surrounded by protected green space and blends nature & convenience. Rentals & pets allowed. Est. occupancy June 2025. Homes selling now—don’t miss out! Visit www.sitkalanding.com and choose your ideal floor plan today! (id:60626)
Engel & Volkers Vancouver Island North
405 - 21 Brookhouse Drive
Clarington, Ontario
Welcome to the Danforth, a 1200 sq. ft. condo at 21 Brookhouse Drive in the heart of Newcastle. This condo has 2 bedrooms plus a den/office and 2 bathrooms. Many upgrades make this a place you can call home. Situated on the top floor, this condo has an eastern view. Open-Concept Living, Large Kitchen With Granite Counter Tops, Breakfast Bar, Large Pantry and In Suite Laundry, Living Room W/Walkout to Open Balcony. This unit is equipped with an accessible automatic door opener with 2 remotes. One underground parking space and locker are included...See Attached For Full List Of Features & Upgrades. Unit is empty and ready to move in. (id:60626)
Right At Home Realty
8614 88b Street
Grande Prairie, Alberta
This thoughtfully designed up/down duplex offers the perfect blend of comfort, functionality, and investment potential. The upper suite features a spacious open-concept layout with vaulted ceilings and large windows that fill the space with natural light. The kitchen provides plenty of cupboard and counter space, along with direct access to the deck and backyard, ideal for outdoor dining or relaxation.Upstairs includes 3 generous bedrooms and 2 full bathrooms, including a primary suite with a walk-in closet and private ensuite. A dedicated laundry room, central air conditioning, and an attached garage space for the upper unit add to the convenience and appeal.The lower suite is bright and welcoming, featuring 2 bedrooms, 1 bathroom, its own in-suite laundry, large windows, and a functional open-concept layout. It also includes its own separate garage space and is currently rented by a long-term tenant who would love to stay.Whether you're looking to live in one unit and rent the other, or add a solid property to your investment portfolio, this duplex offers flexibility and great value. The upper unit is vacant and ready for a new tenant, or could be the perfect owner-occupied option. Call your Realtor today and book your showing! (id:60626)
Grassroots Realty Group Ltd.
12 Ross Street E
Smiths Falls, Ontario
Comfortable family home walking distance to schools and shopping. From the open foyer with its marble tile, you enter to the living room, dining room, both with lovely hardwood floors. An ample kitchen with an eating nook area and tile flooring. The upper level adds a main 4 pc bathroom a good-sized master bedroom with a 2-piece ensuite and 2 additional bedrooms. Upper-level flooring is hardwood and tile. The lower level includes a games room area with a natural gas fireplace, a family room area, both with quality laminate flooring, and a 2-piece powder room. The lower basement level offers lots of storage space plus a handy mans workshop. Out back there is a large deck with a gazebo, an above ground pool to cool off in a stone patio plus a good-sized back yard. Included are the fridge, stove, microwave hood fan, dishwasher, washer and dryer. This carpet free home is heated by a natural gas forced air furnace (2018) and cooled with central air (2020). Maintenance free steel metal roofing. Gas $1681. Hydro $1510. Sewer & Water $1294. Taxes $4225 (2025) (id:60626)
RE/MAX Affiliates Realty Ltd.
22 Robert Drive
Faraday, Ontario
Welcome to this spacious and modern 3+1 bedroom home. This home has been beautifully updated and is ready for a family or couple to begin their next chapter. The kitchen is sleek, functional, and designed for ease of use. The dining area is perfect for hosting large gatherings with family and friends.As you move through this open and flowing home, you'll find a generously sized master bedroom, two additional well-appointed bedrooms, and a family-friendly main bathroom. In the finished lower level, there is an extra bedroom and a 3-piece bathroom. An expansive family room provides the ideal space for cozy family nights.The detached recreation room, complete with a pool table, offers ample space for entertaining and socializing. This home sits on nearly 2 acres of land, providing ample space for the family to play, grow gardens, or store your toys. Enjoy easy access to a nearby trail system, L'Amable Lake Beach with a boat launch and the convenience of being located just minutes from Bancroft. Another bonus is the 401, within easy reach with Hwy 62. (id:60626)
Royal Heritage Realty Ltd.
22 Robert Drive
Faraday, Ontario
Welcome to this bright, spacious 3+1 bedroom home. The home is modern, updated and awaiting a family or couple to begin their next chapter. The kitchen is sleek and designed for function and ease. The dining area is perfect for large family functions or friends over for dinner. As you move through this flowing home you will find a large master bedroom, 2 well sized bedrooms and a family friendly main bath. In the lower level there is an additional bedroom and 3 pc bath. An oversized family room is perfect for those cozy family night gatherings. A converted garage provides a recreation room with plenty of space to hang out, yep the pool table is included! With nearly 2 acres of land there is plenty of room for the family to play, grow gardens, or house your toys. There is a trail system just minutes from your front door. Conveniently located off Hwy 62S you can be in Bancroft in minutes or Belleville/Hwy 401 in as little as an hour. (id:60626)
Royal Heritage Realty Ltd. Brokerage
203 Topaz Crescent
Logan Lake, British Columbia
Modern 4-Bed, 3-Bath Family Home with Upgrades Throughout This beautifully updated home offers 4 bedrooms, 3 full bathrooms, and a host of modern features perfect for family living. The remodeled kitchen boasts stylish finishes and updated appliances, while the basement features brand-new carpet. Step outside to a large deck and unwind in the new hot tub (installed 2022), set in its own enclosed gazebo on a concrete pad. A backyard shed with two separate storage areas adds extra functionality. Additional highlights include a two-vehicle carport, RV parking, and plenty of outdoor space. This move-in-ready home combines comfort, style, and practicality—perfect for today’s family. (id:60626)
Royal LePage Merritt R.e. Serv
306 Bleecker Avenue
Belleville, Ontario
Located in Belleville's desirable east end, this beautiful all-brick two-storey home offers timeless charm and modern updates. The thoughtfully landscaped lot features a fully fenced backyard, a one-and-a-half car garage, and a welcoming front porch that sets the tone for whats inside.Step into a warm and inviting layout featuring a formal living room with gleaming hardwood floors, a separate dining room, and a sunken family room with a cozy gas fireplace and striking brick feature wall. The spacious kitchen overlooks the family room and offers a perfect layout for entertaining. A bright three-season sun-room with a doggie door leads seamlessly to the private backyard oasis ideal for families and pet lovers.Upstairs you'll find three generous bedrooms and a full bathroom. The main floor includes a convenient laundry area, a second bathroom, and an additional flex space for an office or playroom.Recent updates include a 2025 natural gas furnace, central air, new fascia and soffit, and hardwood flooring in key areas. Appliances are included: gas stove, fridge, washer, dryer, and dishwasher.Centrally located within walking distance to schools, parks, shopping, and city transit. Just10 minutes to Highway 401, 15 minutes to CFB Trenton, and close to Belleville General Hospital.A perfect blend of comfort, space, and location this is a home you'll want to see. (id:60626)
Royal LePage Proalliance Realty
44 Bayside Road
North Bedeque, Prince Edward Island
Discover this charming waterfront bungalow at 44 Bayside Road in the peaceful community of North Bedeque, PEI, nestled on the edge of Summerside Harbour. The home features a bright and inviting year-round sunroom, perfect for enjoying the stunning water views in any season. Designed for convenient, single-level living, it offers a large, open-concept kitchen and living room that create a spacious, modern feel ideal for family gatherings and entertaining. Currently a 2 bedroom, this spacious home could easily be adapted to include a 3rd bedroom and / or second bathroom. Outside, you will find the versatile bunkie, which could be transformed into a guesthouse or private retreat, along with beautifully maintained perennial gardens that add color and charm to the property. The spacious patio and sun deck provide perfect outdoor spaces for relaxing or hosting guests while taking in the tranquil waterfront setting. The oversized garage is wired for electric vehicles and offers ample storage for vehicles and hobbies, completing this idyllic property situated in a quiet, friendly neighborhood. It?s a perfect retreat for those seeking a waterfront lifestyle with modern conveniences, spacious living, and a peaceful community ambiance. Note: All measurements are approximate and should be verified by the buyer if deemed necessary. (id:60626)
Royal LePage Country Estates 1985 Ltd
10441 134 Avenue
Grande Prairie, Alberta
Welcome to your new home in serene Arbour Hills! This 4 bed, 3 bath gem is on a corner lot boasting beautiful views of the city and surrounding area and the fireworks each Canada Day and New Year’s Eve. You’ll love the generous natural light and blonde hardwood floors throughout. The main floor offers an open concept with deck off the kitchen/dining, fireplace feature in the living room and two bedrooms with a full bath between. Above the garage you will find your large primary suite complete with full ensuite and large walk-in closet. Downstairs is your professionally developed walkout basement (with concrete patio) with the fourth bedroom, another full bath, living space and den. Arbour Hills is a tranquil area that offers beautiful walking trails and parks with all the amenities you need just up the road. Come check out this stunning turnkey home today! (id:60626)
RE/MAX Grande Prairie
2803 - 7171 Yonge Street
Markham, Ontario
Freshly PAINTED, UPDATED AND Cleaned Bright & Spacious High Floor 1 Bdr Unit at World Of Yonge With Unobstructed View. 9 Ft Ceiling Open Concept Layout & Laminated Flooring Throughout. S/S Appliances, W/I Closet In Master. U/G Direct Access To Indoor Mall & Supermarket. Steps To All Amenities & Highway. 1 U/G Parking Spot included (id:60626)
Century 21 Heritage Group Ltd.
9 Trillium Avenue
Stoney Creek, Ontario
Rare opportunity to purchase a building lot directly across the road from Lake Ontario. Fully serviced lots ready for permits. These lots are positioned on a prestigious street lined with multi-million dollar homes. Facing the lake across vacant land zoned residential, these lots currently enjoy an unobstructed view of the lake. Enjoy 126 feet of depth with mature trees on the lot. Three drawings for potential homes meeting city requirements are available. Located minutes from QEW access and all amenities. Buyer is to do their own due diligence regarding any and all facets of potential development. Building lots like these are hard to come by, don't wait, act today (id:60626)
RE/MAX Escarpment Realty Inc.
590 Queen Street Unit# 507
Fredericton, New Brunswick
Welcome to this luxurious 2 bedroom, 2-bathroom condo in the heart of downtown within walking distance to amenities. Condo has experienced extensive renovations & upgrades over the last 10 years. This exceptional unit is perfectly suited for working professionals, down-sizers, or anyone seeking city living without compromising on luxury. Interior features include engineered hardwood flooring, energy-efficient heat pumps with 4 heads, utility room for washer/dryer with ample storage. The gourmet galley kitchen boasts modern cabinets, elegant quartz countertops, sleek tile flooring & stylish backsplash, additional high-end white cabinets with lighting, built-in wine rack and plenty of cabinetry with an open concept view of the living room, dining area & foyer. A versatile den/office with built-in entertainment centre and a drop-down desk with a remote-control privacy blind between kitchen allowing a customized space for work or relaxation with access to your private balcony. The primary bedroom offers ample closet space & private ensuite with a remodelled soaker tub and high-tech bidet toilet seat. Closet area has been restructured to optimize space & organization, including a dedicated shoe closet, linen closet, and two spacious wardrobe closets. Guest bedroom has access to a second balcony and offers another bathroom. The building provides a storage room on your floor, heated underground parking, guest room available for rent, mailboxes in lobby, fitness room & two elevators. (id:60626)
Keller Williams Capital Realty
3601 - 12 York Street
Toronto, Ontario
Bright and upgraded unit with stunning east-facing city. Features include smooth ceilings, floor-to-ceiling windows, marble countertops, and integrated appliances. Functional layout with ample storage, oversized closets, and an owned locker. Unbeatable location with direct indoor access to Union Station, Scotiabank Arena, and the PATH. Steps to Harbourfront, Rogers Centre, Ripleys Aquarium, top dining, and more. Ideal for end-users or investors. Well-managed building with premium amenities including gym, pool, concierge, and party room. Enjoy downtown living with convenience, comfort, and style. (id:60626)
Homelife/miracle Realty Ltd
79 Cornerstone Path Ne
Calgary, Alberta
Welcome to this like-new, NO FEES, NO CONDO, townhome in the vibrant community of Cornerstone. This stunning 3-bedroom, 2.5-bathroom home with a double detached garage is perfect for a growing family. Walking inside, you will be impressed with the high ceilings, luxury wide plank vinyl flooring, and the bright open floor plan. There's a closet at the entrance, which then flows into the living room and to the modern kitchen. Chef-inspired, equipped with quartz countertops, upgraded stainless steel appliances, a gas range, a double-door fridge with water and ice lines, a large island with seating area and ample cabinetry for all your storage needs. Upstairs, the primary suite boasts a walk-in closet and a private en-suite. Then two additional bedrooms, a secondary bathroom with a soaking tub, and a convenient upper-floor laundry complete the space. Designed with energy efficiency in mind, this home includes a high-efficiency furnace, an energy-saving hot water tank, and insulated garage doors for year-round comfort. The unfinished basement is just waiting for your ideas. Ideally located just steps from FreshCo, Shoppers Drug Mart, parks, restaurants, and essential services, and with fast access to Stoney Trail and Deerfoot, this home will be perfect for any family. Leased until June 30, 2026, we are looking for an investor at this time. (id:60626)
One Percent Realty
813 - 3200 William Coltson Avenue
Oakville, Ontario
Stunning One Year Old Luxury Condominium in the Heart of Oakville, Large 1 Bedroom + Den Unit. Great open concept layoutwith 9 Ft Smooth Ceilings, Modern kitchen with quartz counters and upgraded stainless steel appliances, Soft-close cabinets, Laminate FloorsThroughout, A smart connect system. Digital Lock with Fob Access. Amenities Include Fitness Room, Digital Parcel Locker, Pet Wash Station,Party Room, Entertainment Lounge, Landscaped Rooftop Terrace/ BBQS, Yoga/Movement Room. 24hr Security. Top-Ranked School(White Oaks H.S., Munn's FI PS),Close To Grocery Stores,Hospital, Park, Shopping, LCBO, Restaurants, Go Transit Bus Station. Easy Access To Hwy 403/407. Mins Drive To Sheridan College & UTM Campus And More. Great Opportunity For First Time Buyers Or Investors! Don't Miss Out! (id:60626)
RE/MAX Atrium Home Realty
334 Cowessess Road
Saskatoon, Saskatchewan
NEW Ehrenburg built 1523 sq.ft - 2 storey home in Brighton. [Rochester model] Kitchen features a large sit up Island, custom built cabinets, exterior vented OTR Microwave, built in dishwasher and Quartz counter tops. Open eating area. Spacious living room with Electric fire place and stone feature wall. 3 bedrooms. Master bedroom with 3 piece en suite (dual sinks and shower) and walk in closet. 2nd level laundry. 2nd level BONUS ROOM. Front yard landscaping and Double Detached Garage [20'X22']. ***NOTE*** Pictures are from a previously completed unit. Specs vary between units. 2 BEDRROM LEGAL SUITE OPTION on the lower level. Early stages of construction - Scheduled for a Late FALL Possession (id:60626)
RE/MAX Saskatoon
113 5471 Arcadia Road
Richmond, British Columbia
Spacious and bright unit with a large covered balcony overlooking green space. Features laminate flooring throughout, crown mouldings, and stainless steel appliances. The open-concept living and dining area benefits from an extra window, adding more natural light. Conveniently located near the laundry room on the same floor. Enjoy secured underground parking and an low maintenance fee, which includes heat (gas-powered, keeping winter costs low), hot water, and access to an outdoor swimming pool. The well-maintained building has seen elevator upgrades (2019) and a new roof (2016). Prime location across from Lansdowne Mall, T&T Supermarket, Kwantlen University, and the Canada Line SkyTrain. (id:60626)
Evermark Real Estate Services
11 Parent Street
Charlottetown, Prince Edward Island
Located at 11 Parent Street in East Royalty, this well-kept 4-bedroom, 3-bath split entry home offers over 2,000 sq. ft. of living space in a quiet, mature neighbourhood. Recent updates include a new roof, new hot water heater, and newer appliances. The main level features a kitchen, dining area, living room, three bedrooms, and two full baths, including an ensuite in the primary bedroom. The lower level includes a large family room, an additional bedroom, and a full bath with laundry. Just minutes from schools, parks, and Charlottetown amenities, this home is a solid choice for families or anyone looking for space and convenience. (id:60626)
Red- Isle Realty Inc.
1985 Burtch Road Unit# 24
Kelowna, British Columbia
Nestled in a prime central location, this townhome offers an unparalleled living experience within a meticulously managed complex. This townhome has 3-bedrooms, 1.5-bathrooms, in unit laundry, re-designed kitchen with island, updated windows, updated flooring, nice Stainless Steel appliances, wall A/C, and a fantastic outdoor space you can call your own by yourself or with friends - there is lots of room. This family friendly complex offers a large green space and playground right outside your door, walking distance to the summer farmer's market, low strata fees, and peace of mind with a well-maintained exterior (including a new roof in 2013). Two parking spaces (possibly three if you have small cars) a storage locker, and pet-friendly rules (no limit on the size of dogs and you can have 2!) make it as functional as it is welcoming. No rental or age restrictions add flexibility for homeowners or investors. With quick possession available, this bright and cheerful townhome is ready for you to move in and make it yours. (id:60626)
Coldwell Banker Horizon Realty
20 Forestdale Crescent
Cornwall, Ontario
Welcome to 20 Forestdale Crescent! Sitting on an oversized lot in a quiet and family friendly north-end neighbourhood, is this spacious, clean and well maintained 2 story home w/attached double car garage. Featuring a unique layout, and over 1725 sq ft of living space, this 3+1 bedroom, 3.5 bathroom home has plenty to offer. The main floor features a bright and spacious living room with cathedral ceilings, hardwood floors, gas fireplace and patio doors to the back yard. A formal dining room leads to the large eat-in kitchen with ample cupboard and counter space, main floor laundry and 2pc washroom. The 2nd level boasts a full bathroom and 3 generous sized bedrooms, with the large master having vaulted ceilings, a walk-in closet and 4pc ensuite bathroom. The finished basement has a nice rec room, extra bedroom and 3pc bathroom. Other features include a 21x20 foot attached garage and a huge fenced in yard with above ground pool, a large deck and hot tub. This wonderful home is waiting for a new family to call it their own. Book your viewing today! (id:60626)
RE/MAX Affiliates Marquis Ltd.
654 Cook Road Unit# 638
Kelowna, British Columbia
Welcome to Playa Del Sol, where luxury and convenience meet in this stunning top-floor unit! This fully furnished 2-bedroom, 2-bathroom condo offers an open and airy living space with soaring 20-foot ceilings in the kitchen and living area, complemented by large windows that flood the unit with natural light. Enjoy breathtaking mountain views from your private retreat. The modern kitchen features granite countertops and stainless steel appliances, perfect for culinary enthusiasts. With two parking stalls and an 8x8 storage locker, you'll have plenty of space for all your needs. Residents have access to a range of amenities, including a pool, hot tub, and gym, making it easy to relax or stay active. Located within walking distance of shops, the beach, transit, and more, this bright and spacious home combines style and practicality in an unbeatable location. Whether you're looking for a comfortable residence or a vacation escape, this unit at Playa Del Sol is a must-see! (id:60626)
RE/MAX Kelowna
101 Meredith Drive
St. Catharines, Ontario
OVELY 2 STOREY 3 BEDROOM HOME IN GREAT LOCATION, FORMAL LIVING ROOM AND DINING ROOM, EAT-IN KITCHEN, LARGE WOOD DECK IN PRIVATE YARD, FINISHED RECROOM AREA, EXTRA 2PC BATHROOM, HARDWOOD FLOORS, GREAT HOME CLOSE TO ALL AMENITIES AND THE CANAL WALKWAY (id:60626)
Century 21 Avmark Realty Limited
1185 Albany Street
London East, Ontario
This deceptively spacious 1 and a half storey offers a prime opportunity for investors, first-time buyers, or multi-generational families. Located near Fanshawe College and the Kelloggs Complex with easy access to highways and downtown, this property features a large main unit with 4 bedrooms and 2 full bathrooms, including a huge master suite with an updated 4-piece ensuite and private balcony. The separate lower-level unit offers a 1-bedroom apartment with a private entrance, kitchen and a 3-pc bathroom, large windows, and laundry-perfect as a mortgage helper, rental unit, or in-law suite. The exterior is fully fenced with a spacious deck, mature trees, and a storage shed, providing privacy and outdoor enjoyment. Key upgrades include added insulation, a 200-amp electrical panel, a high-efficiency furnace (2018) and A/C unit (just 4 years old). The upper unit is vacant, while the lower unit is currently rented month to month. Tenants have given written notice to leave on Aug 31. Whether you're looking to live in one unit and rent the other or expand your investment portfolio with a turnkey income property, this move-in-ready home combines comfort, functionality, and strong long-term value! (id:60626)
One Percent Realty Ltd.
102 Royal Street
St. Albert, Alberta
The Baci model welcomes you with a spacious foyer and mudroom, leading into an open-concept kitchen, nook, and living room with soaring ceilings and a striking open-to-above design. A built-in pantry and central island enhance the kitchen's functionality, perfect for everyday living and entertaining. Upstairs features two secondary bedrooms, a laundry closet with sink, and a serene primary suite with double sinks, tiled shower, and a walk-in closet. Backing onto Morgan Park, this home offers privacy and scenic views of the historic grain elevators. (id:60626)
Sterling Real Estate
1745 Erker Wy Nw
Edmonton, Alberta
Welcome to your perfect beginning in Edgemont—where comfort, style, and peace of mind come together in a home that’s truly move-in ready. Whether you're hosting friends in the sunlit main floor living space or enjoying a quiet morning coffee in your private backyard with no rear neighbours, this home offers a lifestyle of ease and enjoyment. The thoughtfully designed layout provides space to grow, with three inviting bedrooms upstairs, a cozy bonus room perfect for movie nights or a home office, and a fully finished basement with an additional bedroom, full bath, and other major upgrades, such as a water softner. The heart of the home features a bright and functional kitchen with modern finishes and ample space to cook, gather, and connect. From the double attached garage to the fully landscaped yard, every detail has been taken care of—so you can focus on settling in and making memories. (id:60626)
RE/MAX Excellence
1103, 530 12 Avenue Sw
Calgary, Alberta
Beautifully RENOVATED, this exquisite 2-bedroom, 2-bathroom apartment in the highly sought-after Castello building seamlessly combines style and comfort. The entire unit features LUXURY VINYL PLANK flooring, offering a sleek and modern aesthetic. The kitchen boasts elegant white cabinets, QUARTZ countertops, and a deep blue island equipped with a built-in wine fridge, all paired with premium stainless steel appliances, including a MIELE range and dishwasher. The master suite with an upgraded ensuite bathroom featuring new stone countertops on the updated vanity, a stylish backsplash, and refined new tile work in the shower. The walk-in closet is outfitted with custom California Closets, offering ample storage space. The second bedroom is equally versatile, equipped with California Closets and a Murphy bed, allowing for easy transformation from a flex space to a guest room. The second full bathroom has also been beautifully revamped with marble and tile finishes. Additional upgrades include Miele Washer & Dryer (2019), MOTORIZED Hunter Douglas blinds (/w remote control), and updated lighting and switches throughout. The private BALCONY provides breathtaking views of the CALGARY TOWER, an ideal spot for relaxing by the fire on warm summer nights. The Castello Building also offers residents a Concierge, Gym, and Car Wash, along with TITLED PARKING and TITLED STORAGE for your convenience. This residence becomes a complete package – a stylish, functional, and well-equipped haven in the heart of downtown Calgary. (id:60626)
Homecare Realty Ltd.
420 Lays Lake Road
Meaghers Grant, Nova Scotia
Brand-New Home in Meaghers Grant Your Peaceful Cottage Escape! Welcome to your brand-new home in the heart of Meaghers Grant - where modern comfort meets country charm. Located on quiet and scenic Lays Lake Road, this thoughtfully designed 3-bedroom, 2-bathroom bungalow is ideal for first-time buyers, retirees, or anyone dreaming of a simpler, cottage-style life. Step inside to a bright, open-concept layout with stylish finishes throughout. The kitchen is a standout, featuring sleek stainless steel appliances and a contemporary design that flows seamlessly into the living space. The spacious primary bedroom includes a walk-in closet and a private en suite bath - your own personal retreat at the end of the day. This newly built home sits on a large, private lot surrounded by nature, perfect for enjoying quiet mornings or hosting family and friends. A detached 24 x 24 wired garage provides excellent space for storage, hobbies, or weekend projects. Located just minutes from River Oaks Golf Course, Lays Lake, and the Musquodoboit Trail, this home offers year-round access to outdoor adventure and relaxation. Whether youre starting out, slowing down, or looking for a cozy getaway, this is the perfect place to call home. (id:60626)
Royal LePage Atlantic (Dartmouth)
Royal LePage Atlantic
63 Glenwood Cr
Stony Plain, Alberta
UPGRADED BI-LEVEL IN THE GLENS This beautifully updated home is located in a quiet cul-de-sac on a large pie-shaped lot, offering both space and privacy. The main floor features a bright open concept living area, a renovated kitchen with granite countertops, stylish backsplash, upgraded flooring, fireplace, and modern lighting throughout. The primary bedroom includes a 3-piece ensuite, plus there's an additional 4-piece bathroom on the main level. The fully finished basement includes a spacious second living room with a pool table, utility room, and two oversized bedrooms—perfect for guests or family. Built for comfort and efficiency, this home boasts 2 x 8 main floor walls, 2 x 12 basement walls, and a high-efficiency furnace. Heated garage, Central Air conditioning. Close to schools, parks, and shopping, this is the ideal home for those seeking value, space, and convenience. (id:60626)
Royal LePage Noralta Real Estate
87 Tilmon Crescent
Dieppe, New Brunswick
Welcome to 87 Tilmon, the perfect blend of comfort, style, and convenience in this beautiful family home, ideally situated in a highly desirable Dieppe neighborhood. Begin your tour with a large front porch, perfect for morning coffee or evening relaxation, leading to a magnificent entrance that welcomes you into the heart of the home. Main-Floor offer a spacious living room, a bright dining area, and a modern kitchen; a convenient 1/2 bathroom completes this level. At the 2nd floor, youll find a master bedroom with a walk-in closet and ensuite access to a beautifully designed 4-piece bathroom. Additionally, there are 2 well-sized bedrooms, perfect for family or guests, each providing ample space and natural light. Basement is fully finished, offers more living space, including an extra bedroom, a large family room for movie nights or entertaining, a 4-piece bathroom with laundry, and a dedicated storage/machine room to keep everything organized. Enjoy the convenience of a 1.5-car attached garage equipped with cabinets, a sink, and additional storage perfect for hobbyists or extra household items. Very good size landscaping lot and extra-large paved driveway. The hot tub has never been used and will be sold as is. Close to all the essentials from the Fox Creek Golf Club to popular restaurants, cozy coffee shops, gyms, pharmacies, and the local arena this home offers a lifestyle of comfort and convenience. Don't wait, Call your realtor today to book a private. (id:60626)
Exit Realty Associates
1105 - 75 King Street E
Mississauga, Ontario
Welcome to this beautifully updated, bright and spacious Corner Unit, offering North East views of the city. Enjoy natural light pouring through large windows and relax in the solarium, perfect for taking in the scenery. This move-in-ready unit features 2 bedrooms, 2 full bathrooms and updated kitchen with stainless steel appliances, stone backsplash, pot lights and breakfast bar. Hardwood flooring throughout. The primary bedroom offers a large closet and a 4-piece ensuite with a separate shower stall, providing a private retreat. Ensuite laundry (stacked washer and dryer), 1 parking space and a locker. Enjoy a wide range of exceptional amenities including an exercise room, indoor pool, party room, sauna, visitor parking, security, guest suites, and even a car wash. The building itself has been well maintained, with a recently renovated lobby and hallways, and security on duty during evenings, weekends, and holidays. Located within walking distance to public transit, shopping, restaurants, schools, and the upcoming LRT line, this condo offers ultimate convenience. Easy access to highways and nearby hospitals further enhance the appeal. This is a must-see property for anyone seeking comfort, style, and convenience. Don't miss your chance to make this condo your new home! ** EXTRAS Maintenance Fee Includes: Heat, Hydro, Water, Cable Tv, Internet, CAC, Building Insurance, Parking And Common Elements.** (id:60626)
Royal LePage Signature Realty
75 King Street E Unit# 1105
Mississauga, Ontario
Welcome to this beautifully updated, bright and spacious Corner Unit, offering North East views of the city. Enjoy natural light pouring through large windows and relax in the solarium, perfect for taking in the scenery. This move-in-ready unit features 2 bedrooms, 2 full bathrooms and updated kitchen with stainless steel appliances, stone backsplash, pot lights and breakfast bar. Hardwood flooring throughout. The primary bedroom offers a large closet and a 4-piece ensuite with a separate shower stall, providing a private retreat. Ensuite laundry (stacked washer and dryer), 1 parking space and 1 locker. Enjoy a wide range of exceptional amenities including an exercise room, indoor pool, party room, sauna, visitor parking, security, guest suites, and even a car wash. The building itself has been well maintained, with a recently renovated lobby and hallways, and security on duty during evenings, weekends, and holidays. Located within walking distance to public transit, shopping, restaurants, schools, and the upcoming LRT line, this condo offers ultimate convenience. Easy access to highways and nearby hospitals further enhance the appeal. This is a must-see property for anyone seeking comfort, style, and convenience. Don’t miss your chance to make this condo your new home! **EXTRAS Maintenance Fee Includes: Heat, Hydro, Water, Cable Tv, Internet, CAC, Building Insurance, Parking And Common Elements** (id:60626)
Royal LePage Signature Realty
426 River Heights Crescent
Cochrane, Alberta
OPEN HOUSE SUNDAY JULY 27 11AM - 1PM | Welcome to this well-maintained two storey half duplex in the family-friendly community of River Heights! Ideally located close to schools, the Cochrane Rec Centre, river walking paths, and all town amenities, this home offers comfort, convenience, and value.The bright main floor features a WHITE KITCHEN with GRANITE COUNTERTOPS, a PANTRY, and an open layout perfect for everyday living. Step out from the dining area onto the DOUBLE DECK and enjoy the private, south-facing, treed backyard—an ideal space for relaxing or entertaining.Upstairs, you'll find a versatile bonus room and three bedrooms, including the spacious primary bedroom with a 4-piece ENSUITE and WALK-IN CLOSET.The FULLY FINISHED BASEMENT offers 9’ CEILINGS, a fourth bedroom, a 3-piece bathroom, a cozy family room, laundry, and space for a home gym or office.Additional features include HOT WATER on DEMAND, TRIPLE PANE WINDOWS, and a single attached garage. A perfect place to call home in an ideal location—don’t miss it! (id:60626)
Exp Realty
3715 213 St Nw
Edmonton, Alberta
Ellis Greens is surrounded by community playgrounds, parks, and trails, including the beautiful Wedgewood Creek Ravine. Nearby recreation centers like Terwillegar Community Recreation Centre and others offer various activities, and you can also explore attractions like golf courses, the Edmonton Corn Maze, and the University of Alberta Botanical Gardens. The Brattle-Z home features 3 bedrooms, 2.5 bathrooms and an expansive walk-in closet in the master bedroom. Enjoy extra living space on the main floor with the laundry room on the second floor. The 9-foot ceilings on the main floor and quartz countertops throughout blends style and functionality for your family to build endless memories. **PLEASE NOTE** PICTURES ARE OF SIMILAR HOME; ACTUAL HOME, PLANS, FIXTURES, AND FINISHES MAY VARY AND ARE SUBJECT TO AVAILABILITY/CHANGES WITHOUT NOTICE. (id:60626)
Century 21 All Stars Realty Ltd
1374 Pacific Circle W
Lethbridge, Alberta
Welcome to this stunning 2 storey home located in Garry Station, where soaring ceilings and an abundance of natural light create an inviting and airy atmosphere from the moment you step inside. Designed for both comfort and style, this home boasts an open and spacious layout with a feature wall in the living room showcase an electric fireplace and shelving on either side to display those family photos, perfect for entertaining or simply enjoying time with family. The modern light fixtures complement the sleek cabinetry, while a well-planned kitchen, complete with a large island and corner pantry, makes meal preparation effortless and enjoyable. Upstairs, the spacious primary suite offering a generous walk-in closet and a 4piece en-suite with double sinks. The convenience of an upper-floor laundry room is spacious and thoughtfully designed with shelving to make laundry day a breeze. Two additional oversized bedrooms complete the upper level, providing ample space. Adding to the home’s versatility, a separate side entrance leads to the fully developed basement, offering exciting possibilities. The basement features a large family room with a wet bar, an additional spacious bedroom, and a well-appointed three-piece bathroom—perfect for guests, extended family, or even the potential for an illegal suite or multi generational home. Situated in a quiet crescent with plenty of families, this home enjoys a unique location with a paved back lane on two sides with RV parking potential, extra breathing room and easy backyard access. The fully fenced yard includes a large deck, perfect for outdoor gatherings. Move-in ready and impeccably maintained, this home is just waiting for you to make it yours! (id:60626)
RE/MAX Real Estate - Lethbridge
325 Shale Street
Clarence-Rockland, Ontario
Brand-New Townhome - Move-In Ready Now! Discover The Arbois by Longwood, a beautifully designed 3-bedroom 3.5 bath townhome in a prime location! This middle unit in a block of four offers modern comfort and stylish finishes, perfect for families, professionals, or investors. Step inside to hardwood flooring, ceramic tiles, and cozy wall-to-wall carpeting, creating a warm and inviting atmosphere. With many upgrades like kitchen cabinets to the ceiling and quartz counters through out. The open-concept main level is perfect for entertaining, while the finished basement rec room adds extra living space for a home office, playroom, or media area. Enjoy the convenience of a fully insulated one-car garage, fully landscaped yard, and a paved driveway upon completion. Plus, this home comes with the full Tarion New Home Warranty, giving you peace of mind. (id:60626)
RE/MAX Hallmark Realty Group
113 Rosedale Avenue
Halifax, Nova Scotia
A Bright and Beautiful Home - Discover comfort, style, and value in this spacious 3+ bedroom, 3 bathroom home, ideally located in one of Fairview's most convenient neighbourhoods. Lovingly maintained and move-in ready, this home offers a perfect blend of functionality and charmideal for first time home buyers, families, or savvy investors. The unique layout offers lots of flexibility: primary bedroom could be easily used as a main floor living room, with family room below. Basement could be converted to an in-law suite, and loft offers a great option for a home office. Step inside to sun-drenched living spaces and a bright, white eat-in kitchen that serves as the heart of the home. With ample room to cook, dine, and gather, its the perfect spot for everyday living and easy entertaining. The thoughtfully designed layout includes a generous primary suite complete with a walk-in closet, a full ensuite bath, and a private balcony showcasing stunning city viewsa peaceful retreat to begin and end your day. The loft space offers a flex room for a kids playroom, or home office. Enjoy warm evenings and weekend get-togethers in the beautifully landscaped backyard, featuring a large deck ideal for outdoor dining or relaxing in the sunshine. The outdoor space offers privacy, greenery, and room to play or garden. With schools, parks, shops, and transit just steps away, this location combines urban convenience with a true sense of community. Dont miss this opportunity to own a bright, spacious home in a sought-after location. The Sellers are motivated! Please contact your agent today! (id:60626)
Royal LePage Atlantic
20 Dow Road
London South, Ontario
Tucked away on a peaceful street in the heart of Westminster, This lovely detached freehold home offers both comfort and the perfect blend of cozy living for the everyday convenience. This inviting bungalow is more than just a home; it's a lifestyle, with nearby schools, parks, shopping, and transit just around the corner. Step inside to find a warm and welcoming open-concept main floor, featuring solid flooring throughout and a bright bay-windowed living room filled with natural light. The kitchen and dining area, complete with classic oak cabinetry, provide a perfect setting for family meals and meaningful conversations. With 3 generously sized bedrooms and 1.5 bathrooms, theres space for the whole family; or the flexibility to set up a home office. The finished basement adds even more living space, featuring a cozy family room with a gas fireplace and a dedicated bar area, great for entertaining or relaxing movie nights. Step outside to your private backyard oasis, complete with a refreshing in-ground pool, a gazebo, and a spacious deck, perfect for hosting summer get-togethers. The home backs directly onto Osgoode Drive Park, offering direct access through the rear gate for even more room to roam and play.Close to White Oaks Mall, local hospitals, and with easy access to the highway, this property is an ideal starter home with all the right touches. Schedule your private showing today and see everything this home has to offer. (id:60626)
Sutton Group - Select Realty
1937 209a St Nw
Edmonton, Alberta
Nestled in the picturesque Riverview area of West Edmonton, Verge at Stillwater is a community that seamlessly blends natural features like wetlands, parks, and trails with convenient amenities such as schools, recreation facilities, and shopping. This single-family home, The 'Otis-Z-22' is built with your growing family in mind. It features 3 bedrooms, 2.5 bathrooms and an expansive walk-in closet in the primary bedroom. Enjoy extra living space on the main floor with the laundry room on the second floor. The 9' ceilings on the main floor, (w/ an 18' open to below concept in the living room), and quartz countertops throughout blends style and functionality for your family to build endless memories. **PLEASE NOTE** PICTURES ARE OF SIMILAR HOME; ACTUAL HOME, PLANS, FIXTURES, AND FINISHES MAY VARY AND ARE SUBJECT TO AVAILABILITY/CHANGES WITHOUT NOTICE. (id:60626)
Century 21 All Stars Realty Ltd
131 Shawmeadows Close Sw
Calgary, Alberta
Detached home WITH OVERSIZED Detached Double Garage PLUS AC! Step into a home that blends everyday function with a location that puts life’s essentials within easy reach. This well-maintained home is packed with upgrades and perfectly situated for both comfort and convenience. Major mechanical updates include a new furnace and hot water tank (Dec 2024), Lennox A/C (2019), and shingles replaced in 2017 - offering peace of mind for years to come. Nearly all windows have been replaced and upgraded to triple-pane, and new fibreglass exterior doors + front storm door have been installed. Much of the interior has been freshly painted with designer Benjamin Moore tones, creating a warm, modern and fresh feel throughout. The main floor features stylish flooring, a spacious kitchen with ample counter space and storage, a dedicated dining area, and a convenient powder room off the back entrance. Upstairs you'll find a 4-piece family bath, two generously sized bedrooms, including an oversized primary that could be reconfigured to accommodate a third bedroom thanks to existing window and closet placements. The basement offers a versatile recreation space currently used as a home gym, a second bathroom, and a laundry area. A highlight of this property is the OVERSIZED DOUBLE GARAGE with back lane access - perfect for hobbyists, trades or extra storage. Located just steps from shopping, services, and public transit, with quick access to Macleod Trail and Stoney Trail, and WALKING DISTANCE to the C-Train, this home offers both lifestyle and location. (id:60626)
Cir Realty
46 Martinridge Crescent Ne
Calgary, Alberta
Welcome to 46 Martinridge Cres NE, a spacious two-story home in the heart of Martindale, perfect for families or investors. The main floor offers a bright living room, a functional kitchen with quartz countertop, a dining area, and a 2-piece bathroom. Upstairs, you’ll find three generously sized bedrooms and a 4-piece bathroom and additional 2 piece Bathroom in master bedroom. The basement features one bedroom, a kitchen, a living area, and a 3-piece bathroom. This home boasts a front yard, a private driveway, and a spacious backyard with a Double detached Garage. Located close to schools, parks, shopping, and public transit, with quick access to major roads like Stoney Trail and McKnight Boulevard, this property is a fantastic opportunity for homeowners or investors. (id:60626)
Century 21 Bravo Realty

