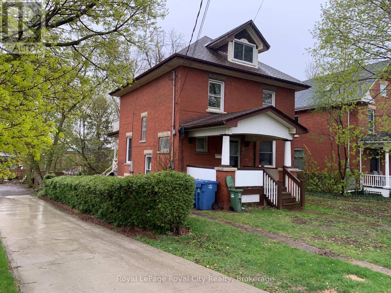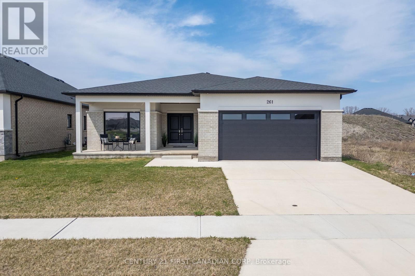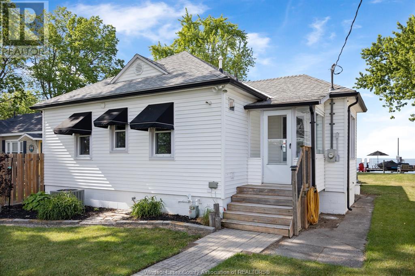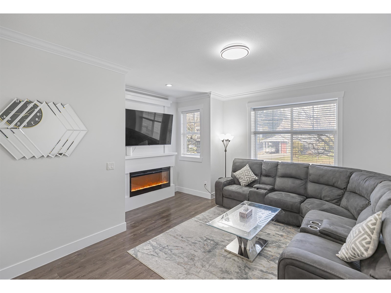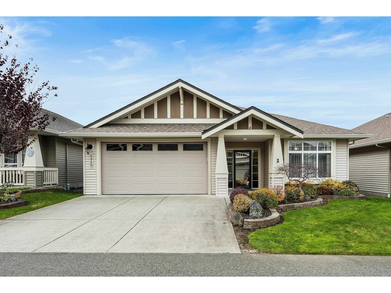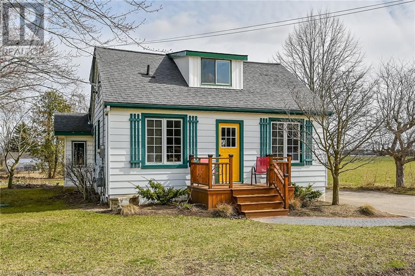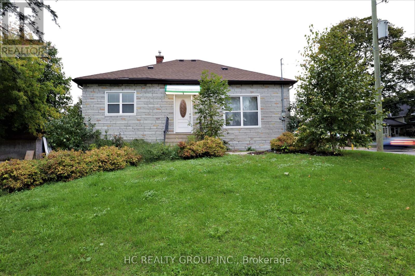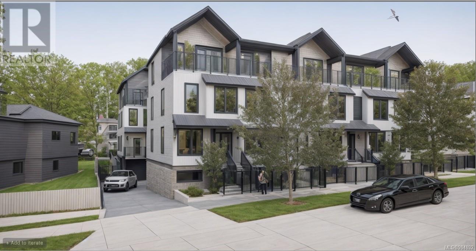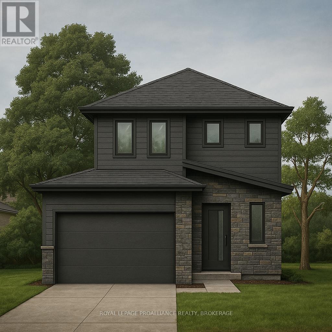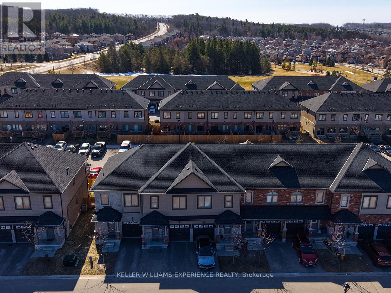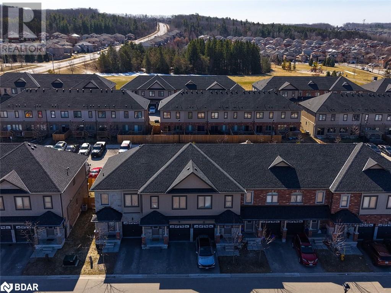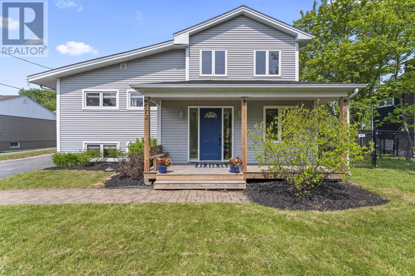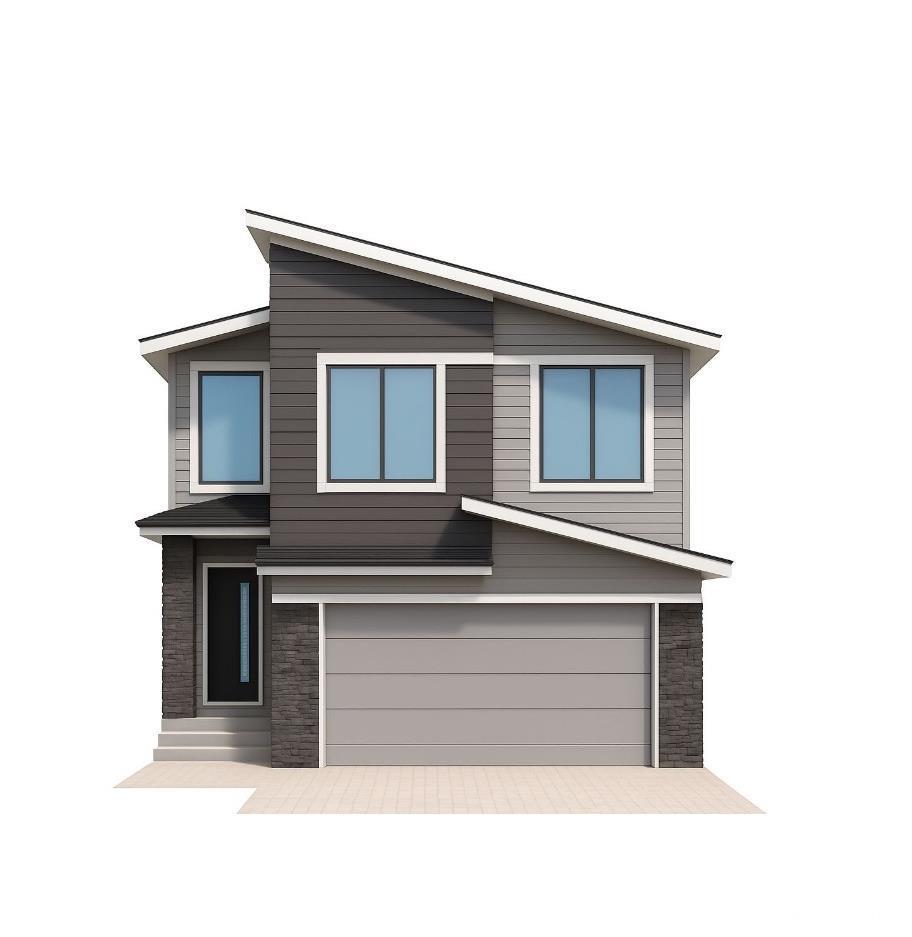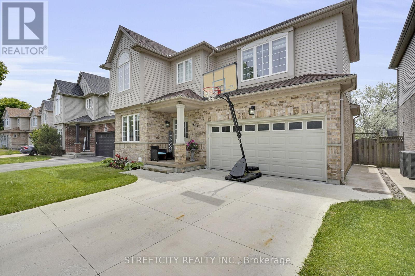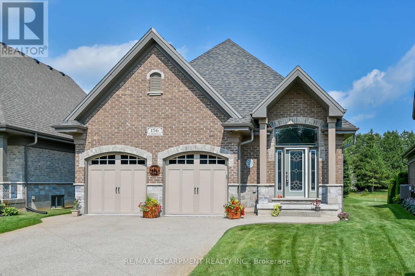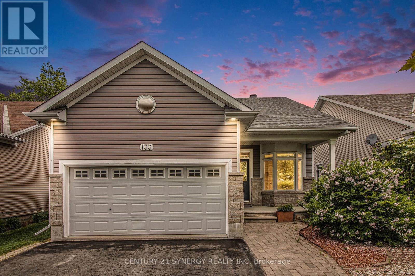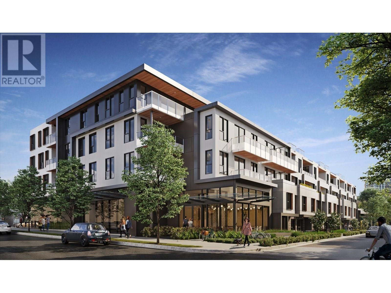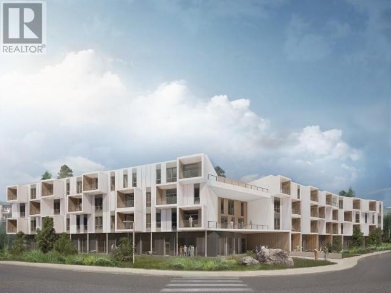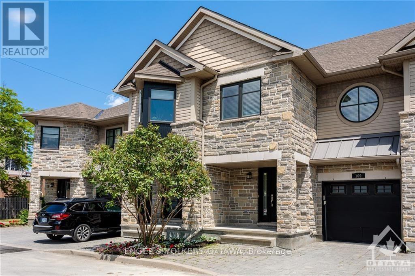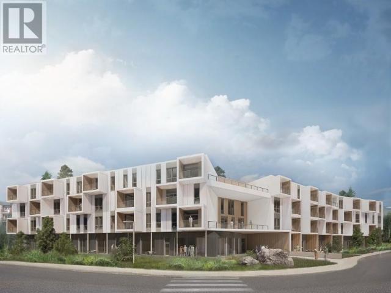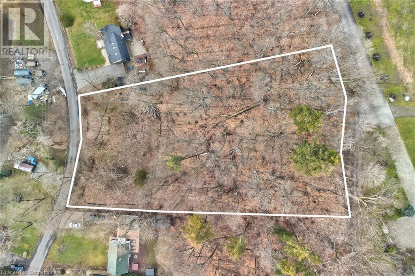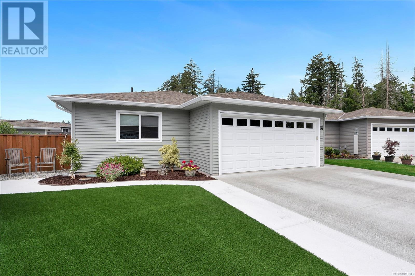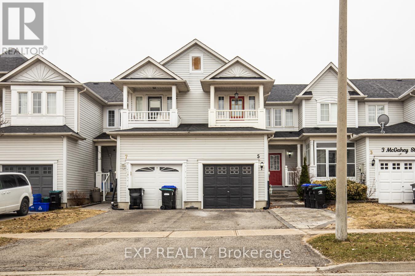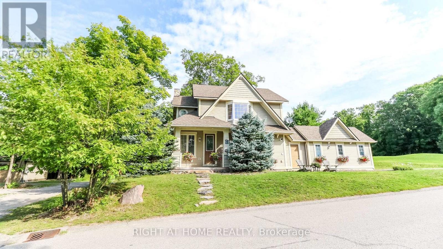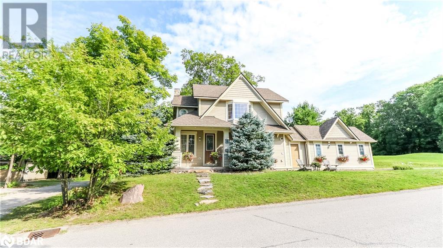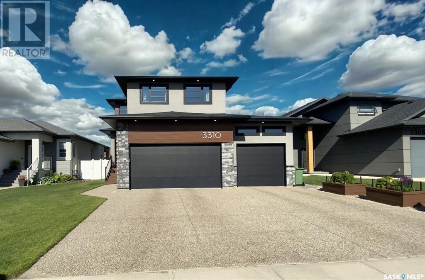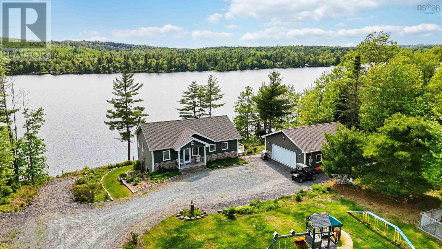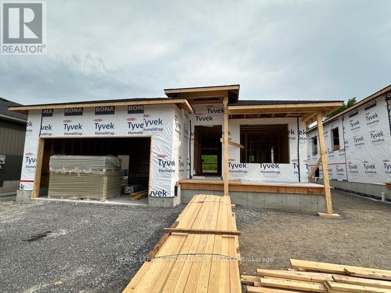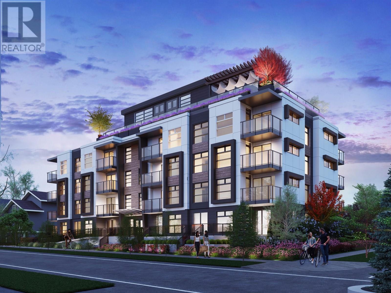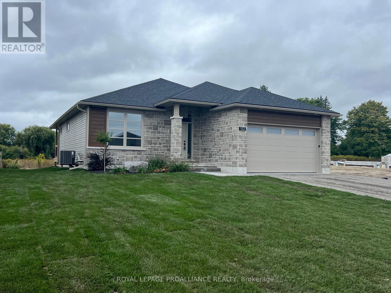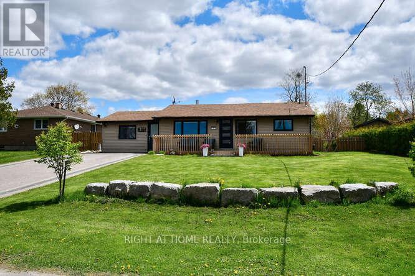52 Waterloo Avenue
Guelph, Ontario
Opportunity for Young Handy Buyers who don't mind putting in a little sweat equity! Downtown Century Home, almost 2,000 square feet, this home has great bones, nine foot ceilings, spacious principal rooms, great front porch, grand entrance, lots of space and character, red brick all around and stone lintels. Mechanicals are good, hot water boiler (2015), all copper plumbing, updated 200 amp electrical service, roof re-shingled in 2022, most windows replaced in 2001 - This will make a fabulous single family home or investment property, or both - Great location, minutes from downtown GO, market, restaurants... and an easy walk to the University. Everything works! but with paint and some updates to the kitchen and bathrooms this will be a real gem! Call to see it! (id:60626)
Royal LePage Royal City Realty
261 Stathis Boulevard
Sarnia, Ontario
$5000 CASH BACK INCENTIVE!!! Experience elevated living in Sarnia's coveted Magnolia Trails. This pristine 1,944 SF bungalow combines luxury and versatility in one of the city's most sought-after new developments. With 3 spacious bedrooms, a dedicated office/den, open-concept kitchen featuring a waterfall island and brand new stainless steel appliances, this home offers the perfect lend on sophistication and function, designed for modern living. Enjoy a spa-inspired 5-pc ensuite, stylish 4-pc main bath, and convenient powder room off the mudroom. Side entrance off the stairs to the basement opens the door to future possibilities-whether it's an in-law suite, rental income, or extended family living. Lower level is unfinished, ready for your custom vision. Built just 2 years ago and never lived in, this residence sits across from a peaceful park, minutes from Sarnia's best beaches, close to top-rated schools, and steps to shopping and Blackwell Trails Parl. Luxury, location, and lifestyle-one exceptional address. (id:60626)
Century 21 First Canadian Corp
10108 St. Clair Road
Stoney Point, Ontario
Spectacular Lakefront! $100,000+ spent at Lakeside, break wall, concrete decking, 60 ft pier, double lift 12000 pound on pontoon boat side with custom canopy, and 10,000 lb on lowering deck/jet ski side the perfect spot to have a glass of wine and watch the sunset! The 3 bedroom 1 floor year round home is 1145 sq ft with a remodel in 2019 3, bedrooms , 1 and 1/2 baths, updated kitchen with seating bar and granite counters, breakfast nook plus full dining area on lakeside. Lots of windows for the beautiful view. Gas forced air/ central air, and enclosed back porch entry. Separate storage building for your tools/ workshop/ storage and lots of parking. The large treed lot is approx 50 x 241 0.269/acre for lots of elbow room on the lake, paved road , municipal water, natural gas and no railroad tracks! This ticks all the boxes call us today to view, absolutely nothing to do but move in appliances included, furnishings negotiable. (id:60626)
Deerbrook Realty Inc.
31 Fire Route 28
North Kawartha, Ontario
This property on Upper Stoney Lake is a true oasis! With 50' of waterfront, gorgeous views, and a sandy bottom, it offers the perfect setting for year-round living. The home has been extensively updated, allowing you to enjoy the beauty of the surroundings without the upkeep. The walk-out to the limestone patio and yard is perfect for enjoying the outdoors, and the separate bunkie with electricity is ideal for hosting overnight guests. The perennial gardens enhance the natural beauty of the outdoor surroundings. The spacious primary bedroom with a balcony overlooking the yard and waterfront provides amazing views. Two additional single bedrooms are just off the primary bedroom. This home sleeps 7 with the option to sleep more in the bunkie. Just 10 minutes from Viamede Resort and Crowe's Landing, and with year-round road access, this property offers the perfect blend of convenience and tranquility. (id:60626)
Bowes & Cocks Limited
125 Saddlelake Green Ne
Calgary, Alberta
Welcome Home! This beautiful 2 storey home that has a basement with a legal suite is perfect for families that need 3 bedrooms upstairs and want to use the basement for either extended family or as a rental unit. This home has just been freshened up with new countertops and bright new paint throughout. With 1660 feet above grade and a GREAT FLOOR PLAN, you have lots of room for your family to live in comfort while the spacious 2 bedroom basement SUITE with a SEPARATE ENTRANCE gives plenty of options whether you want to use it for extra room of your own or maybe you're an investor looking for a way to bring in some rental income? (Transit is close too.) The large, private, fenced backyard and deck are great for summer entertaining or relaxing. Kids? A huge greenspace and park across the street, with another one just a few blocks away. Saddle Ridge has parks, schools, shopping centers and easy access to public transit and the ring road. Find your way home or add to your investment portfolio. Call today to see it for yourself. (id:60626)
Cir Realty
6 33860 Marshall Road
Abbotsford, British Columbia
Welcome to Marshall Mews! This bright and modern townhome was built in 2014 and was just recently updated. It offers 4 bedrooms, 4 bathrooms, and 1,650 square feet of well-designed space. The kitchen features stainless steel appliances, granite countertops, and stylish cabinets. The living room has high ceilings, a cozy fireplace, and big windows that let in lots of natural light. The main bedroom includes a large walk-in closet and a private bathroom with a luxurious feel. On the lower level, there's a bedroom with its own full bathroom and separate entrance-great for guests, a home office, or even a rental. Located just minutes from the freeway, walking distance to UFV, and close to Berry Park and all the shops and services you need. OPEN HOUSE - June 21&22 - Sat & Sun 2-4 pm (id:60626)
Lighthouse Realty Ltd.
5959 Riverstone Street, Sardis South
Chilliwack, British Columbia
Welcome to beautiful Stoney Creek in Sardis - a 45+ gated community w/ exquisite clubhouse and a walkable location to all major amenities. This 1534 sq ft 2 bed + den home features numerous UPDATES and has a RARE 6' CRAWL SPACE for added storage and work space! Covered front patio for the morning coffees and an oversized covered back patio w/ sun screens in the fully fenced yard for those evening gatherings. Spacious kitchen w/ 2022 counters and appliances. Oversized primary suite w/ beautiful ensuite & walk in closet. Geothermal AC, crown mouldings, modern paint, & 2022 flooring. Stairs to the crawlspace are located in the large double garage w/ shelving, new floor covering, & a NEW garage door & lift. Downsizing without losing the storage space- this home has it all! * PREC - Personal Real Estate Corporation (id:60626)
RE/MAX Nyda Realty Inc. (Vedder North)
119 Wetmores Road
Mount Pleasant, Ontario
Country road, take me home....to this delightful and cozy 1 1/2 storey home with a 28' x 20' workshop. Located in the quaint and highly sought-after village of Mt Pleasant, this home has been artfully enhanced by the owner/master craftsman. One of the many highlights of this home is the bright and spacious family room addition with built-in shelving, tons of windows and a cozy gas fireplace. The kitchen, living and dining rooms boast gorgeous hardwood floors and the living room features custom built-in bookshelves. A 4 pc bath room and main floor laundry complete the main floor. Head up the handcrafted hardwood stairway to the upper level where you'll find a wel-appointed primary bedroom with a 3 pc private ensuite. Across the hall is a second bedroom, just as spacious as the primary with a built-in desk and shelving as well as a hidden room behind the bedside shelves. The basement has been newly finished with drywall and fresh paint adding additional living space (just add flooring). Outside, there is a new stone walkway leading to the newly added front porch; the perfect place to watch the magnificent sunsets. There is also a wrap around deck at the side and back of the property and a little treehouse 9with hydro) tucked away. The detached workshop features a gas furnace as well as a/c, a 100 amp breaker panel and lots of natural light. With 192' of frontage, the lot is expansive and offers plenty of possibilities. (id:60626)
Royal LePage Action Realty
94 Prospect Street
Newmarket, Ontario
Solid Bungalow On A Wide 110 Lot In A Prime Newmarket Location. An Ideal Blend Of Business Potential And Family Living. The Main Floor Offers Three Spacious Bedrooms, A Large Living Room, Renovated Kitchen & Washroom, Along With A Separate Washer & Dryer. The Fully Finished Basement Features A Private Separate Entrance, Full Kitchen, Its Own Laundry, And A Full Washroom - Perfect For Extended Family, Guests, Or Rental Income. This Property Offers Flexibility For Investors, Multi-Generational Families, Or Those Seeking A Home Business Setup (Zoning Permits Home-Based Business). Steps To Southlake Regional Health Centre, Public Transit, GO Station, Main Street Shops, Riverwalk Commons & Fairy Lake. (id:60626)
Hc Realty Group Inc.
123 Potter Drive
Loyalist, Ontario
Introducing "THE HARROWSMITH" Plan by Brookland Fine Homes situated on a premium walkout lot backing onto picturesque Alvar Meadows in desirable Babcock Mills Subdivision. Distinct modern elevation with stone & siding. Welcoming covered porch enters to foyer complete with powder room. Efficient and fully open concept living, dining & kitchen area with large windows and patio door facing south over the private rear yard. 1650 sq.ft. of well appointed living space total including second floor with 3 bedrooms and 2 full baths. Convenient second floor laundry room with folding counter and utility sink. The above grade lower level offers impressive light and abundant potential for additional finished space. (id:60626)
Royal LePage Proalliance Realty
8 624 Manchester Rd
Victoria, British Columbia
Introducing ''Manchester Living'' – an exclusive collection of 11 townhouses where modern living meets urban convenience. Choose from 2, 3, & 4-bedroom homes thoughtfully designed for comfort and style. Enjoy the luxury of being within walking and biking distance to all amenities and downtown. Act now to take advantage of our Presale Pricing – a limited-time offer that allows you to secure your dream home at an unbeatable value. Be among the first to reserve, and you'll have the unique opportunity to collaborate with our renowned designer, Amy McGeachy, to personalize your interior finishes. Pets, bbq’s and rentals allowed. Common courtyard and parking for every suite is available. Buying early not only ensures you pick the best units tailored to your preferences but also guarantees your place in this exclusive community, as only 11 townhouses are available. Don't miss out on the chance to elevate your lifestyle – seize the opportunity to make Manchester Living your new home! (id:60626)
Nai Commercial (Victoria) Inc.
117 Potter Drive
Loyalist, Ontario
Introducing "The Harrowsmith" plan by Brookland Find Homes, situated on a premium walk-out lot backing onto picturesque Alvar Meadow in desirable Babcock Mills subdivision. Distinct modern elevation with stone and siding. Welcoming covered porch enters to foyer complete with powder room. Efficient and fully open concept living, dining & kitchen area with large windows and patio door facing South over the private rear yard. 1650 sqft of well appointed living space total including second floor with 3 bedrooms and 2 full baths. Convenient second floor laundry room with folding counter and utility sink. The above grade lower level offers impressive light and abundant potential for additional finished space. (id:60626)
Royal LePage Proalliance Realty
23 Cygnus Crescent
Barrie, Ontario
Welcome to this beautifully maintained 2-storey townhome, built in 2017 and thoughtfully updated to suit the needs of a growing family. From the moment you walk in, youll appreciate the bright and spacious layout, especially the sun-filled primary bedroom featuring a large walk-in closet and convenient ensuite access. The basement was professionally finished in 2022, offering additional living space with endless possibilities to make it your own. You'll also find recent updates like vinyl flooring in the second-floor bedroom (2023) and a LG 27 front load washing machine, adding even more value to this move-in-ready home. Step outside and enjoy the fully fenced backyard, complete with a gazebo and patio furniture perfect for relaxing or entertaining on warm summer days. Perfectly located for commuters, with quick and easy access to Highways 27, 90, and 400, this home is also close to schools, parks, and shopping centres making everyday life that much easier. Don't miss this opportunity to live in one of the most sought-after communities (id:60626)
Keller Williams Experience Realty
23 Cygnus Crescent Crescent
Barrie, Ontario
Welcome to this beautifully maintained 2-storey townhome, built in 2017 and thoughtfully updated to suit the needs of a growing family. From the moment you walk in, you’ll appreciate the bright and spacious layout, especially the sun-filled primary bedroom featuring a large walk-in closet and convenient ensuite access. The basement was professionally finished in 2022, offering additional living space with endless possibilities to make it your own. You’ll also find recent updates like vinyl flooring in the second-floor bedroom (2023) and a LG 27” front load washing machine, adding even more value to this move-in-ready home. Step outside and enjoy the fully fenced backyard, complete with a gazebo and patio furniture—perfect for relaxing or entertaining on warm summer days. Perfectly located for commuters, with quick and easy access to Highways 27, 90, and 400, this home is also close to schools, parks, and shopping centres—making everyday life that much easier. Don’t miss this opportunity to live in one of the most sought-after communities (id:60626)
Keller Williams Experience Realty Brokerage
113 - 5 Maryport Avenue
Toronto, Ontario
rarely offered 2 story townhouse, less than 2 years old. very spacous at 1176 sqft + patio. Modern open concept with 2 good sized bedrooms and 2 full bathrooms. A prime address in North Yorks vibrant Downsview Park neighborhood, offering the perfect fusion of urban convenience and natural serenity. Nestled beside a lush ravine with hiking and biking trails connecting Downsview Park to York University, this location is a haven for outdoor enthusiasts. Minutes from both Downsview and Wilson subway stations and with easy access to Highway 401, commuting across Toronto is a breeze. Proximity to York University and Yorkdale Shopping Centre makes The Keeley ideal for students, professionals, and shoppers alike. Enjoy an impressive array of amenities including a tranquil courtyard, 7th-floor Sky Yard with panoramic views, pet wash, library, and fitness center. Discover the best of North York living where city energy meets green space tranquility. (id:60626)
Right At Home Realty
60 - 57 Brickyard Way
Brampton, Ontario
This beautifully designed 2-storey END UNIT townhouse - that feels just like a SEMI checks all the boxes! Absolutely perfect for first-time buyers, families looking to downsize and investors alike. This 3-bedroom, 2.5-bathrooms home offers a perfect combination of style and comfort, creating a spacious and welcoming atmosphere that is sure to impress. Thoughtfully updated with laminate flooring throughout, and featuring a renovated kitchen with quartz countertops, stainless steel appliances, extensive cabinetry, and a spacious breakfast bar, this space is perfect for entertaining or enjoying a morning coffee in the breakfast area while soaking in the natural light from the large windows. The formal dining area seamlessly blends into the living space, making it ideal for family gatherings and everyday enjoyment. The second floor features a great layout with three spacious bedrooms that benefit from abundant natural light through their windows. The fully finished basement adds valuable and flexible space, is large enough to accommodate a variety of needs, whether you envision a new home office, an in-law suite, a children's play area, a craft room, a cozy reading nook, or anything else you might require. This level is also conveniently equipped with a 3-piece bathroom and a dedicated laundry area. Furthermore, it provides direct access to both the attached garage and the private driveway, which can accommodate parking for up to three vehicles a truly convenient feature. This move-in ready property is situated within a quiet and well-maintained community and includes a rear lovely patio, perfect for enjoying countless summer days. This spotless and meticulously desired 2-storey townhouse has lots of upgrades that you do not want to miss! Low maintenance fees! Located within walking distance to everyday essentials, grocery stores, plazas, restaurants, schools and parks. With public transit, Go transit, and major highways nearby, commuting is simple and efficient. (id:60626)
Royal LePage Real Estate Services Ltd.
28 - 7030 Copenhagen Road
Mississauga, Ontario
Stunning End-Unit Townhouse with Walk-Out Basement. This spacious and bright end-unit townhouse features a fully finished walk-out basement complete with a full bathroom, kitchen, and separate entrance.The heart of the home is the fully renovated eat-in kitchen, outfitted with modern brand-new appliances and a walk-out to a beautiful private terrace/deck surrounded by mature trees perfect for morning coffee or summer BBQs.Enjoy a generously sized living and dining area with hardwood flooring throughout. Charming brick accent wall that adds a stylish touch. Upstairs, the primary bedroom features a full ensuite bathroom and great natural light. The backyard is private and peaceful, ideal for relaxing or entertaining. Unbeatable location steps from parks, walking trails, tennis courts, and the Meadowvale Community Centre. Commuters will love the quick access to Meadowvale GO Station, making travel across the GTA a breeze. A wide range of grocery options are just minutes away, including Metro, No Frills, Superstore, Walmart, and Longos. Families will appreciate the nearby French Catholic elementary and high schools, daycares, and fitness centres, while everyone will enjoy the convenience of public transit, diverse places of worship, and a fantastic variety of popular restaurants. Too many features to list a must-see in person. (id:60626)
Peak Prime Realty Inc.
188 Canter Place Sw
Calgary, Alberta
Exceptional opportunity! Welcome to this fully finished five-bedroom two-storey home with over 3400 sq ft of developed living space. located in Canyon Meadows Estates — one of Calgary’s most desirable and established communities.This amenity-rich neighbourhood has everything you could ask for: top-rated schools, tennis courts, an athletic park, indoor pool, fitness centre, and two community centres, all just minutes away. Residents also enjoy close proximity to outdoor skating rinks, Canyon Meadows Golf Course, and the expansive Fish Creek Park. With easy access to the LRT, Macleod Trail, Stoney Trail (Ring Road), Costco, downtown Calgary, and even the mountains, the location is truly unbeatable.Spanning over 3,400 sq ft of developed living space, this home offers a thoughtfully designed layout with vaulted ceilings, large windows, and some updates throughout. The main floor features hardwood flooring, a formal living room and dining room—ideal for entertaining—The kitchen has a large centre island, built-in oven, convection microwave oven and cooktop, and a corner pantry. The bright dining nook opens into a cozy sunken living room with a wood-burning fireplace. A main-floor bedroom or office, a powder room, and a laundry room with mud sink add convenience and flexibility to the layout. Step outside to a private, west-facing backyard—perfect for summer gatherings and relaxing evenings. Upstairs, you’ll find hardwood throughout, along with three spacious bedrooms and two full bathrooms. The primary suite includes downtown views, a walk-in closet, and 5-piece ensuite. One of the upstairs bathrooms has been fully renovated.The fully finished basement offers even more living space, featuring a large family/games room, wet bar, fifth bedroom, full bathroom, and plenty of storage.Set on a quiet cul-de-sac, oversized, insulated, and drywalled garage with a brand new door and convenient side entrance. This is a rare opportunity to own a spacious home in one of Calgary ’s most sought-after communities. So much Potential. (id:60626)
RE/MAX Real Estate (Mountain View)
58 Nighthawk Crescent
Ottawa, Ontario
Located in the peaceful adult lifestyle community of Pine Meadows in Bridlewood, you'll love the close access to nature trails and local amenities . Low-maintenance living and a true sense of community make this a wonderful place to call home. Enjoy quiet mornings with a coffee on your private screened porch, a great extension of this beautiful home.The tastefully updated kitchen is truly the heart of the home. A great place to explore your culinary skills and entertain family and friends. The inviting living room features a cozy gas fireplace with a stunning brick surround that adds warmth and character. Gleaming hardwood floors flow throughout, while patio doors lead directly out to that amazing backyard, perfect for seamless indoor-outdoor living. Whether you're relaxing by the fire or entertaining guests, this space has style and comfort covered. The amazing 3 pc main bathroom is gorgeous with a glass walk in shower, gorgeous tile and beautiful lighting. The primary bedroom is a warm and inviting retreat featuring rich, thick-plank maple hardwood floors adding timeless elegance. California shutters offer both privacy and style, while a striking wood accent wall. A beautifully renovated 3-piece ensuite features a modern glass shower, eye-catching tile floors, and quartz counters. The cozy finished lower level offers a great recreation space to catch up on some of your favourite movies . The 3rd bedroom with adjoining 4 piece bathroom is perfect for overnight guests. Step into your own private oasis backyard framed by mature trees for shade and privacy offering a tranquil escape from the everyday. New appliances 2025, painted 2025, Roof 2014, AC 2020, HVAC 2010. (id:60626)
Royal LePage Team Realty
572 Basinview Drive
Bedford, Nova Scotia
Located in one of Bedfords most desirable neighborhoods, this gorgeous family home offers the perfect blend of space, style, and privacy on an exceptionally rare, oversized lot. Fully fenced and surrounded by mature trees, the setting is both peaceful and privatean uncommon find in this part of the city. Within walking distance to excellent schools, close to all amenities, and just a short commute to downtown Halifax, the location is ideal for families seeking both convenience and community. Inside, the bright and spacious open concept main level impresses from the moment you enter, with uninterrupted sightlines from the front door straight through to the backyard. Blonde hardwood floors gleam under natural light pouring in from oversized windows, while a cozy propane fireplace with custom built-ins anchors the living area. The thoughtfully designed kitchen is ideal for entertaining, with a seamless flow that keeps gatherings connected and relaxed. The primary suite is privately tucked away on its own level and its a true retreat featuring seasonal harbour views, a generous walk-in closet and spa like ensuite with double vanities and a soaker tub. The lower level adds even more flexibility with a spacious rec room area, perfect for a kids playroom, media space, or home gym, and offers direct access to the attached garage. Climate control is efficient and customizable with a fully ducted heat pump system plus additional ductless units. A new roof adds peace of mind, and theres plenty of room for guests, hobbies, and growing families. Surrounded by friendly neighbors in a well-established community, this home is a rare and outstanding opportunity in Bedford. (id:60626)
Exp Realty Of Canada Inc.
8924 Mayday Wy Sw
Edmonton, Alberta
Discover this stunning pre-construction home in the vibrant community of The Orchards, perfectly situated on a corner and regular lot with 2300+ sqft of thoughtfully designed living space. The home features a bright open-to-above layout, a spice kitchen, main floor full bedroom and full bath, and a side entrance for future basement development. With lots of windows throughout, natural light floods the home—thanks to its premium corner lot location. Upstairs includes 4 bedrooms, 3 full bathrooms, a bonus room, Jack & Jill bath, and a luxurious 5-piece ensuite in the Master Bedroom. Enjoy access to incredible community amenities like a private residents’ clubhouse, splash park, playgrounds, and walking trails—all in one of Edmonton’s most family-friendly and connected neighbourhoods! (id:60626)
Exp Realty
463 South Leaksdale Circle
London South, Ontario
Welcome to Summerside area one of the highly desirable neighbourhood in South of London. This gorgeous -- Carpet Free -- Two 2 story house offers 5 bedrooms, 2.5 bathrooms, double car garage, wide concrete driveway for almost 4 cars, and over 2500 sq.ft finished area, a great choice for growing family. Beautiful layout main floor offer, large living room, formal dining area, all hardwood flooring, family room with fireplace open to an extra dining area, bright kitchen with quartz counter tops, tastefully color backsplash, plenty of cabinets and pantry, all stainless steel appliances, very modern ceramic tiles floor through the foyer and family room & kitchen, 2 pc. Bathroom, a glass door leads to wood deck in fully fenced backyard. Second floor feature, large primary bedroom with walk-in closet, plus Three 3 more good sizes of bedrooms, 4 pc. Bathroom, all laminate flooring. Lower level professionally finished by the builder of this house, offer a large size recreation room with gas fireplace, one bedroom, 3pc. Bathroom, laundry room & storage. This move-in ready with high quality finished property should become your place soon, close to schools, shopping, playground, easy access to highway 401, and to the most amenities. (id:60626)
Streetcity Realty Inc.
156 St. Michaels Street
Norfolk, Ontario
Beautifully presented, Meticulously maintained Custom Built 2 bedroom, 3 bathroom Bungalow in desired Fairway Estates subdivision. Great curb appeal with attached double garage, oversized exposed aggregate driveway, all brick exterior with stone accents, & custom enclosed sunroom with wall to wall windows. The masterfully designed interior features high quality finishes throughout highlighted by large eat in kitchen with white cabinetry & contrasting island with breakfast bar, dining area, MF living room with hardwood floors & 9 ft ceilings, stunning primary bedroom with 4 pc ensuite & walk in closet, 2nd MF bedroom, primary 4 pc bathroom, welcoming foyer, & bright sunroom. The finished basement adds to the overall living space featuring spacious rec room, den area (currently used as a 3rd bedroom), 3 pc bathroom, laundry room, & large workshop area. Affordable condo fess include snow removal, ground maintenance & a sprinkler system! Enjoy all that Delhi Living has to Offer! (id:60626)
RE/MAX Escarpment Realty Inc.
133 Royal Landing Gate
North Grenville, Ontario
Nestled in the sought-after eQuinelle golf course community, this move-in ready home offers exceptional low maintenance curb appeal and a thoughtfully designed floor plan that seamlessly connects its inviting living spaces. Enjoy access to the residents club, family health centre, scenic nature trails, parks, and the Rideau River just steps away. Inside, natural light floods the main level, accentuating the soaring vaulted ceilings, windows with custom fit blinds, and beautiful hardwood floors. The living room is a showstopper, featuring a 13' vaulted ceiling and a stunning gas fireplace. The kitchen awaits your personal touch, complete with a new stainless steel dishwasher and microwave range (2025).With three bedrooms + den, three bathrooms, and a finished lower-level recreation room complete with a cozy fire place this home is perfect for entertaining or relaxing movie nights. Step outside to enjoy the backyards semi-private deck, perfect for unwinding in your own outdoor oasis. NEW Roof & painting refresh, April 2025, Don't miss the opportunity to live in one of Kemptville's most desirable communities! (id:60626)
Century 21 Synergy Realty Inc
514 471 E Broadway
Vancouver, British Columbia
Welcome to The Saint George! Conveniently located in the Heart of Mount Pleasant this brand new building is set for Summer 2025 completion! Fantastic Jr. 2 Bedroom functional floorplan boasts built in workspace, built in dining area folds into a custom Murphy bed and sliding doors to create a 2nd bedroom. 2 full bathrooms complete this creative space! 1 Parking Stall + 1 Storage Locker completes this wonderful home! Community rooftop patio for all owners use and 5 Blocks from the new Main Street & Broadway skytrain station! Assignment of Contract! (id:60626)
RE/MAX All Points Realty
308-2 Klondike Road
Whitehorse, Yukon
Discover The Summit, an exceptional new residential project in Riverdale, Whitehorse, offering sophisticated condo living amid serene natural surroundings. Designed to elevate your lifestyle, The Summit seamlessly blends comfort, quality, and convenience, providing residents with thoughtfully designed spaces, modern amenities, and easy access to vibrant community attractions and outdoor recreation. Features include 10' ceilings with exposed wood, large windows, modern kitchens and tile bathrooms, private balconies, and more! Enjoy the perfect balance of tranquility and city living at The Summit--your gateway to a remarkable Yukon experience. (id:60626)
Yukon's Real Estate Advisers
105 Montauk Pvt
Ottawa, Ontario
Clean, quiet and green.Thats the oasis-like beauty of The Hamptons, Ontarios first LEED Platinum Townhome community. Nestled in a peaceful self-contained cul de sac in Ottawa's Carleton Heights Hogs Back neighbourhood, each approximately 2400 Sq. Ft. (including basement as per builder) townhome in the The Hamptons. The home offers multi-generational and flex work-at-home living options. Enjoy abundant waterfront recreational options along the NCC Trail a short distance away. If there are cyclists, joggers, hikers, paddlers or dog walkers in your family, the Hamptons is a short stroll from Hogs Back Bridge on the Rideau River, that in turn connects to the 150 kilometre NCC Trail System, site of the popular dragon boat and music festival, Mooney's Bay Beach and Park. Minutes away from Hogs Back Park, the Rideau Canal, Carleton University and easy access to city's core. This 3 bedroom / 4 bath with finished basement (could be an extra bedroom, large media room bedroom or office on lower level), townhome with partially fenced in yard & inside access to an attached garage. Ground floor has open concept living/dining/kitchen (w/ 4 appliances), hardwood floors and gas fireplace. Second floor offers large principal bedroom w/ 5pc ensuite & walk-in closet, two other good size bedrooms & full bath. Laundry is conveniently located on second floor. Lower Level has rec room with large above ground windows, full bath and storage area. Built with green technology. Pictures are from similar unit. measurements are approx. All measurements to be verified by buyer. 24 hours on offers as Seller frequently out of town. Some photos staged and from similar unit. Virtual tour from similar unit. Floor plans of similar units in same development attached in photos. New photos to be taken once home is vacant. (id:60626)
Engel & Volkers Ottawa
212-2 Klondike Road
Whitehorse, Yukon
Discover The Summit, an exceptional new residential project in Riverdale, Whitehorse, offering sophisticated condo living amid serene natural surroundings. Designed to elevate your lifestyle, The Summit seamlessly blends comfort, quality, and convenience, providing residents with thoughtfully designed spaces, modern amenities, and easy access to vibrant community attractions and outdoor recreation. Features include 10' ceilings with exposed wood, large windows, modern kitchens and tile bathrooms, private balconies, and more! Enjoy the perfect balance of tranquility and city living at The Summit--your gateway to a remarkable Yukon experience. (id:60626)
Yukon's Real Estate Advisers
109 Cressey Road
Thessalon, Ontario
A Piece of Paradise describes this cozy cedar tongue and groove Lakefront Home on an acre of land with a clear, pure potable spring fed, government protected Northern Lake. Dragon flies are dropped every spring to eat mosquitos for a bug free summer. Turn key property. Easy access to waterfront with a boathouse that has power and upper deck. Fishing right off large new dock with easy access to water. Kayak& paddle boat included. Open kitchen with island, double wall oven, counter stove-top and dining area panoramic view. Mudroom includes main floor laundry, pantry and extra storage. Most furnishings included antiques are negotiable. Features a beautiful stone wall with fireplace insert. All decks have bench seating for entertaining. All roofs replaced around 2019/2020 with architectural shingles and a lifetime warranty. Also new lake water pump and dock. Don't miss this Far-Infrared 6 person Sauna House, press a button for relaxation and detox. The 1 bedroom guesthouse is great for guests or as a rental. Separate and private from the main home with own amenities and private parking. Large two car automatic garage with workbench. Large septic tank and bed, working well. Pure spring water pumped from a very clear and pure lake. Visibility to 50 ft.10. Landscaped with high rise garden beds. Lawn tractor included in sale. Eavestrough inserts help to be maintenance free. The features on this property are endless, a must-see. (id:60626)
Century 21 First Canadian Corp
1403 Hidden Valley Road
Burlington, Ontario
NEW FAMILY? A COUPLE ESCAPING THE BIG CITY? Or INVESTORS! Rare opportunity to build on a vacant +/-1.17 acre, wooded building lot with almost 180ft of frontage. Purchase this gorgeous lot with plans & approvals included to build a modern chalet style dwelling that compliments the surrounding landscape. An open concept, rustic and cozy home plans embedded into the quiet Aldershot greenspace. Your entrance into the street is a winding drive through beautiful Hidden Valley Park which caters to family adventures and team sports. The park includes a playground with splashpad, baseball diamonds, hiking trails an a hobby rail club. Across from the property and along the entire street has Grindstone Creek where wildlife and a variety of fish species are seen regularly. The end of the street brings you to the Bruce Trail for endless hiking and biking trails. Minutes to RBG, Burlington village/waterfront, golf, shopping, restaurants, highway access, GO Train Station and the Aldershot community, there's a reason why this location is called Hidden Valley. (id:60626)
Waterside Real Estate Group
11032 128 St Nw Nw
Edmonton, Alberta
Welcome to this stunning brand-new architecturally designed 2-storey home in desirable Westmount. Featuring 5 bedrooms, 4 bathrooms, and a fully finished basement with separate entrance, this home offers space, style, and potential for a future legal suite. The main floor boasts 10 ft ceilings, triple-glazed windows for natural light, a spacious living room with elegant fireplace, chef-inspired kitchen with quartz countertops, large island with waterfall edge, premium finishes, bright dining area with west-facing deck access, and mudroom with built-ins. The double detached garage is accessed via the back lane. Upstairs offers a serene primary suite with walk-in closet and custom feature wall, two large bedrooms, full bath, and laundry. The finished basement has a rec room, two bedrooms, and full bath—ideal for extended family or suite. Prime location near downtown, U of A, and river valley. (id:60626)
Maxwell Polaris
1178 Sailors Encampment Dr
Richards Landing, Ontario
Enjoy breathtaking views of the ships right out your front windows at this pristine brick home with walkout basement. Nestled on a 1.95 acre lot in desirable Sailors Encampment, this immaculately maintained home offers bright spacious rooms, fireplaces on both floors and central air conditioning. The primary bedroom will feel like your personal retreat with a garden door out to the wraparound deck, double closets and luxurious 5 piece ensuite with jet air bubbler tub. Other highlights of main floor include a gourmet kitchen, large dining room, living room and laundry. The fully finished walkout basement includes a recroom, two bedrooms, 3 piece bath, a hobby room and cold storage. An attached 1.5 car garage and 20 x 24 detached garage provide the perfect space for protected parking, storage or a workshop. Towering trees create privacy for your outdoor oasis and the gently sloping lawn leads to the sandy waterfront which is yours to enjoy without the waterfront taxes! The boat launch is also just steps away. This charming home with stunning views offers an unparalleled opportunity to embrace Island living! (id:60626)
Royal LePage® Northern Advantage
37 7586 Tetayut Rd
Central Saanich, British Columbia
This 2019 home has a ton of upgrades. It is in immaculate condition & will impress even the most discerning buyers. As you enter into the custom mud room you’ll notice ceramic tile entry & the wide plank laminate floors that flow throughout the home. The gourmet kitchen has stainless appliances, including a new subzero fridge, skylight, quartz countertops, marble backsplash & peninsula. The great room was extended & can easily accommodate an array of furniture with plenty of room to spare. The huge west facing windows bring in tons of natural light, projecting a vibrant energy & making this room very inviting. Yard is fully fence, low maintenance and features a covered patio with built-in heater & bbq. Tucked away are two bedrooms, a large den & two baths. The primary features a walk-in closet & 5 piece bathroom. Other upgrades include heat pump, propane fireplace, custom shower, vanities, baseboards, induction range, epoxy garage floor, shed. Too many custom upgrades to list! (id:60626)
Nai Commercial (Victoria) Inc.
5 Mcgahey Street
New Tecumseth, Ontario
Very Affordable Freehold Townhouse located in the quiet & quaint town of Tottenham. This home has been meticulously cared for. Renovated main floor & Primary ensuite bathrooms. Interlocking in rear yard & front walkway. Fully fenced yard for privacy. Finished Basement provides for great additional space. Close to great parks, and beautiful downtown district. Do not miss your chance to own this gem of a home!! (id:60626)
Exp Realty
22 Marina Village Drive
Georgian Bay, Ontario
**Vendor Take Back** negotiable. Welcome to the Residences of Oak Bay, a Golf & Marina Community located on the shores of Georgian Bay. This welcoming detached home on a prime lot offers a comfortable year-round residence or a great cottage-country getaway. Conveniently located just 2 minutes from Hwy 400 and 90 minutes from the GTA, with Mount St. Louis Moonstone only 15 minutes away, this property also provides easy access to OFSC snowmobile trails for winter recreation. In the warmer months, enjoy the neighbouring golf course or spend time on the water with boating, fishing, or paddle sports. The open-concept main floor includes a living room with propane fireplace, stone surround, and wood mantle. The kitchen features granite countertops, cabinets with pull out drawers, and a propane stove, along with access to the sunroom and a walkout to the back deck, which overlooks the 16th green, a great space for outdoor dining, complete with a direct propane BBQ hookup. Upstairs, the primary bedroom includes French doors to a private balcony and a 3-piece ensuite. Two additional bedrooms are equipped with Boff built-in Murphy beds, desks, and storage cabinetry, making them versatile for guests, work-from-home, or family use. As part of a POTL (Parcel of Tied Land) community, residents have access to shared amenities including a swimming pool and hiking trails, with additional community features planned in the future. This is a practical opportunity for those looking for a home or cottage property in a scenic setting, with outdoor activities available year-round. (id:60626)
Right At Home Realty
22 Marina Village Drive
Port Severn, Ontario
**Vendor Take Back** negotiable. Welcome to the Residences of Oak Bay, a Golf & Marina Community located on the shores of Georgian Bay. This welcoming detached home on a prime lot offers a comfortable year-round residence or a great cottage-country getaway. Conveniently located just 2 minutes from Hwy 400 and 90 minutes from the GTA, with Mount St. Louis Moonstone only 15 minutes away, this property also provides easy access to OFSC snowmobile trails for winter recreation. In the warmer months, enjoy the neighbouring golf course or spend time on the water with boating, fishing, or paddle sports. The open-concept main floor includes a living room with propane fireplace, stone surround, and wood mantle. The kitchen features granite countertops, cabinets with pull out drawers, and a propane stove, along with access to the sunroom and a walkout to the back deck, which overlooks the 16th green—a great space for outdoor dining, complete with a direct propane BBQ hookup. Upstairs, the primary bedroom includes French doors to a private balcony and a 3-piece ensuite. Two additional bedrooms are equipped with Boff built-in Murphy beds, desks, and storage cabinetry, making them versatile for guests, work-from-home, or family use. As part of a POTL (Parcel of Tied Land) community, residents have access to shared amenities including a swimming pool and hiking trails, with additional community features planned in the future. This is a practical opportunity for those looking for a home or cottage property in a scenic setting, with outdoor activities available year-round. (id:60626)
Right At Home Realty
67 John Street
Arran-Elderslie, Ontario
Welcome to 67 John Street, Tara! This home offers space, style, and a backyard oasis. Set in the charming town of Tara, this beautifully maintained family home sits on a cul-de-sac and backs directly onto green space and a park offering a rare mix of privacy and convenience. Whether you're looking for room to grow or a relaxing escape, this property delivers. The large, private lot features professionally landscaped grounds and a stunning in-ground heated pool, ideal for entertaining or unwinding. The pool pump and heater were both upgraded in 2022. Parking is never an issue with a spacious concrete driveway and an attached garage. Inside, the home offers 4 generously sized bedrooms and 3 full bathrooms, one on each level. The layout is bright and open, with tasteful updates throughout. The eat-in kitchen includes a pantry and sliding doors that frame sweeping backyard views. Main-floor laundry provides direct access to the garage and backyard for added convenience. Upstairs, youll find three comfortable bedrooms, including a primary bedroom with a walk-in closet. The lower level expands your living space even further with another bedroom, rec room, cold room, and a large utility/storage area. All appliances are included. Plus, the natural gas water heater and water softener are owned. Don't miss your chance to own this amazing home in a peaceful, family-friendly neighbourhood. (id:60626)
RE/MAX Grey Bruce Realty Inc.
814 Grenfell Drive
London North, Ontario
Welcome to this beautifully maintained 2-storey home in the highly sought-after Stoney Creek neighborhood! This spacious residence, One of the largest homes in the neighborhood, features an oversized double garage, enclosed front porch, and a bright, functional layout perfect for family living. The main floor offers hardwood floors throughout the formal living and dining rooms, an updated kitchen with quartz countertops and backsplash, and a cozy family room with fireplace. Enjoy year-round comfort in the sunroom, which leads to a generous deck, ideal for entertaining. Upstairs, you'll find four spacious bedrooms with hardwood flooring and ample closets, including a primary suite with 3-pc ensuite and a renovated 4-pc main bath. The finished basement offers a large recreation room, wet bar, and 3-pc bathroom, providing versatile space for relaxing or hosting. Key Updates: Most Windows (2021) Exterior Doors (2022) Enclosed Porch (2019) Furnace (2019) Owned Hot Water Tank 200 Amp Electrical Panel (2021). Conveniently located near schools, shopping centers, and Western University, this is a rare opportunity to own a turn-key home in a fantastic location. (id:60626)
Streetcity Realty Inc.
2108 52 Street Nw
Calgary, Alberta
Welcome to a Home Where Every Detail Tells a Story—Just Steps from the Bow River in one of Calgary’s most beloved Inner-City Communities. Set on top the Bluffs of Montgomery, this Raised Bungalow on a 51 x 122 (*Approx.) Lot offers More than a place to live—it Offers a Lifestyle. Imagine Riding The Trails of along the River Pathways Right From Dale Hodges Park, Across The Street, Weekend Trips to the Farmers Market, and Evenings spent in a Backyard that feels like your Own Private Oasis. Lovingly cared for and Thoughtfully Upgraded over the years, this Home Blends Timeless Character with Modern Comfort. The Original Hardwood Floors on the Main Level echo the Craftsmanship of a Different Era, while the Updated Stainless Steel appliances—including a gas range—bring a chef’s touch to everyday meals. Big West-Facing Windows flood the main floor with golden light, framing views of the Bow River and bringing warmth to the inviting living space. Two cozy bedrooms upstairs offer restful retreats, with a floor plan that balances Charm and Function. Downstairs, the Widened Staircase opens to a Spacious Lower Level full of Potential. With a Separate Entrance, Soundproofing in the Bedroom, and Flexible Layout, it could easily be Reimagined — Perfect for Multigenerational Living. Recent Upgrades to the Furnace (2015), Hot Water Tank (2021), and Shingles on House and Garage (2013-14) and Electrical Panel (2011) mean Peace of Mind for years to come. But the Real Magic is Outside! The Front and Backyards are Absolute Showstoppers. Professionally landscaped with a vibrant mix of trees, blooming perennials, and carefully chosen shrubs, every inch of this lot has been designed to delight. Drip Irrigation keeps everything lush with minimal effort and ease. Outdoor Kitchen—complete with Gas BBQ Hookup—Sets the Stage for Unforgettable Summer Evenings. There’s Room for all the Toys Too, Thanks to the Double Detached Garage (Insulated and Heated) and RV Parking with a Rare Underground Serv ice Pit. Whether you're Sipping Coffee on the Front Step Admiring the River, or Hosting Friends for a Backyard BBQ under the Stars, This is a Home that Invites You to Slow Down, Breathe Deeper, and Stay A While. Come See it in Person. Fall in Love. And Imagine the Next Chapter of Your Story, Right Here in Montgomery! (id:60626)
RE/MAX House Of Real Estate
1024 Santana Road Nw
Calgary, Alberta
***OPEN HOUSE, JULY 19TH, SATURDAY FROM 12PM- 2PM. MOVE-IN READY & PERFECT FOR A BIG FAMILY!Welcome to your dream home in the sought-after community of Santana Estates—a spacious six-bedroom beauty lovingly maintained by its original owner. From the moment you arrive, you’ll appreciate the double attached garage, central A/C, and a newly replaced furnace ensuring year-round comfort.Inside, the main level is designed for both function and comfort, featuring a separate family room, a bedroom, and a full bathroom with a stand-up shower—perfect for guests or multi-generational living. The formal dining room, framed by elegant French doors, easily transforms into a stylish home office. The functional kitchen flows into a cozy living room with a fireplace and a bright breakfast nook, all illuminated by large windows that fill the space with natural light and warmth.Upstairs, retreat to the primary bedroom, complete with a spa-inspired 5-piece ensuite, plus three more generously sized bedrooms and a 4-piece bathroom for the rest of the family.The fully finished basement is built for entertaining, offering a spacious recreation area, a sixth bedroom, and another full bathroom.Step outside to your private oasis—a massive backyard deck surrounded by mature trees, ideal for hosting gatherings or simply relaxing in nature.Located in a family-friendly neighborhood, this home is just minutes from schools, off-leash dog parks, green spaces, and essential amenities. With quick access to downtown, Country Hills Golf Club, Nose Hill Park, and major routes like Beddington Trail, Deerfoot Trail, and Stoney Trail, convenience is at your doorstep.Don’t miss out on this rare opportunity—virtual tours available now! (id:60626)
Urban-Realty.ca
3310 Green Brook Road
Regina, Saskatchewan
Welcome to 3310 Green Brook Rd. in Regina's desirable Green's neighbourhood. Situated amongst green spaces, pathways,great schools & many shops & restaurants, this location is tough to beat. Custom built in 2017 by Devereaux homes, this 1845 sqft two storey home with a heated triple garage checks all the boxes. Move - in ready, fully fenced, landscaped yard with finished basement. Super functional open floorpan offering 4 beds & 4 baths. Attention to detail & pride of ownership are evident throughout. Chef's kitchen, living room w/gas fireplace, beautiful master suite, convenient 2nd floor laundry & newly developed basement are just some of the highlights. Must see home!!! Book your showing today. (id:60626)
Exp Realty
35 8726 159 Street
Surrey, British Columbia
FLEETWOOD GREEN! Located within walking distance to future Surrey / Langley Skytrain station at 160th & Fraser. This incredible end unit home includes open concept kitchen loaded with cabinets, countertops, appliances, large living / dining area and powder room. Walkout from your kitchen to your private, fenced yard with no neighbours behind and on one side! Walk to Fleetwood Town Center, Fleetwood Community Center, Starbucks and pretty much all your shopping needs! CHECK OUT THE VIDEO TOUR! (id:60626)
Royal LePage - Wolstencroft
223 Red Tail Drive
Newburne, Nova Scotia
Discover the ultimate lakeside retreat, where privacy and breathtaking views of Church Lake await. As you travel down your driveway you will be captivated by the serene beauty of your 180 feet of pristine water frontage. Nestled on nearly two acres, this exceptional home seamlessly blends modern comfort with the tranquility of nature. Step inside to an inviting open-concept design that enhances warmth and spaciousness. The well-appointed kitchen boasts high-quality cabinetry, and a functional layout perfect for meal preparation and entertaining. Sunlight fills the adjoining living room, where a vaulted ceiling adds to the airy ambiance. The primary bedroom is a peaceful retreat with stunning lake views, while the convenient main-floor laundry makes single-level living effortless. The spa-like bathroom features a double vanity and an oversized walk-in shower. Step outside onto the expansive wrap-around deck, ideal for entertaining, or simply enjoying spectacular sunsets over the lake. A screened-in room extends seasonal enjoyment, offering a perfect place to unwind. The lower level boasts a spacious family room with a cozy wood stove, two additional bedrooms, and a second full bathroom, ensuring privacy and comfort for family and guests. A screened-in patio beneath the deck provides additional covered outdoor space. This property also features an oversized double-car garage equipped with a heat pump, workbench, and ample storage. Head down to the water's edge, where your private dock awaits for boat launching, or relax on the lakeside deck. Church Lake offers endless recreational opportunities. For gardening enthusiasts, the property includes a greenhouse, a fully fenced vegetable garden, and an irrigation system. Designed for energy efficiency with ICF construction and a ducted heat pump ensuring year-round comfort. Don't miss the opportunity to own this spectacular lakeside retreat. Be sure to view the property video and book your private showing today! (id:60626)
One Percent Realty East Inc.
29 Schmidt Way
Quinte West, Ontario
Buy now before the price increases this fall and before Orchard Lane is sold out! This is the largest of the last three homes being built by Frontier Homes in the very desirable Orchard Lane development - a subdivision of only detached single family homes with its own park. A bright home with three beds & two baths on the main floor with approximately 1476 sq ft of high quality construction this beauty has upgrades such as - stunning kitchen with quality cabinets to the ceiling with crown moulding, island, beautiful counter tops & corner pantry, wood grain low maintenance flooring, gorgeous ensuite bath with glass & tile shower, double vanity, more room on the main floor because there is a finished laundry room on the lower level. Lower level also has the potential for two more bedrooms, large bathroom, & recreation room. Outside we maintain the high standard with sodded yard, interlock sidewalk, front porch, large deck with no neighbours behind. Buy soon and choose your finishes, paint colour etc - check out 23 Schmidt for ideas. This stunner is located in the very popular Orchard Lane subdivision with only single family detached homes with its own park. 10 minutes or less to CFB Trenton, Marina, Walmart, Golf Course, 401 & the Trent Severn Waterway. Lock in the low price now with your choices of finish! (id:60626)
Royal LePage Proalliance Realty
203 2670 Garden Drive
Vancouver, British Columbia
Garden 11 features a collection of nature-inspired homes nestled on a QUIET TREELINED STREET CORNER in the Grandview Woodland neighborhood of East Vancouver. This low-density development will be expertly crafted by AREE Developments and VPAC Construction. The boutique collection of 40 meticulously cultivated residences spread across four stories, with the largest rooftop amenities in the neighbourhood. Quick access to Trout Lake, Grandview Cut Bike Path, Commercial Dr, and more! Completion is anticipated for Summer 2026. (id:60626)
Oakwyn Realty Northwest
152 Sienna Avenue
Belleville, Ontario
When quality matters buy a VanHuizen Home! this 2 bed, 2 bath home is filled with the high end finishes and attention to detail this builder is known for. The homes 1556 sq ft contains engineered hardwood throughout, a custom kitchen by William Design with quartz counters and a tiled backsplash, custom electric fireplace, upgraded doors and trim, covered back deck with gas line, all landscaping is completed, etc. Built on a lovely large lot in Potters Creek this home is a short drive from all that Hastings and Prince Edward County of to offer! Come see why everyone is moving to Belleville. This home is competed and ready for a quick closing. (id:60626)
Royal LePage Proalliance Realty
7 Bayview Crescent
Scugog, Ontario
Nestled in a family friendly waterfront community on a quite dead end road, this beautiful 4 bedroom, 2 bathroom home offers the perfect blend of comfort, style and outdoor enjoyment. Step inside to discover a beautifully updated interior, freshly painted throughout, with a cozy gas fireplace anchoring the living room. The updated kitchen and bathrooms provide modern convenience, while the large mudroom offers practicality for everyday living. Outside, the expansive fenced in lot boasts an above ground salt water pool and a charming gazebo, creating an ideal setting for entertaining. Fishing, boating and snowmobiling are just steps away! Recent updates in the last 5 years include new siding, insulation, roof, shingles, poured concrete foundation, duct work, furnace, central air, fence, storage sheds, front porch and raised garden beds, ensuring worry free living for years to come. Just add your finishing touch. Conveniently located close to parks, stores and the marina. This home offers an unparalleled lifestyle of relaxation and recreation. Don't miss your chance to own this property. (id:60626)
Right At Home Realty
19 Arietta Lane
Hamilton, Ontario
Welcome to 19 Arietta Lane a beautifully upgraded 3-bedroom, 4-bath executive townhome nestled at the end of aquiet cul-de-sac in one of Stoney Creeks most desirable neighbourhoods. Offering 1,310 sq ft above grade plus afully finished basement with an additional 650 sq ft of living space, this home delivers nearly 2,000 sq ft of totalcomfort and functionality. Enjoy engineered hardwood throughout, custom wainscoting on the main floor and upper level, and an upgraded open-concept kitchen with backsplash, large functional granite countertop island & extra pantry storage. The home features two kitchens ideal for extended family living or investment potential and a private garage with inside entry and automatic garage opener, central vacuum. All light fixtures, solar blinds and downstairs red retro fridge included. The spacious primary bedroom includes a private ensuite and convenient upstairs laundry. Large windows throughout allow natural light to fill the home, creating a bright and inviting atmosphere. Step out to the backyard deck (fully fenced yard to be completed summer 2025) and enjoy privacy and space in a family-friendly community.Situated next to St. Gabriels Elementary School, Winona Park (home of the famous Peach Festival), and justminutes from Costco, Metro, Starbucks and more. Ideal for first-time buyers, downsizers, and investors with rentalincome potential of approx. $3,000/month. Low condo fees with your front lawn maintenance included. Visitor parking available. Move in, turn key ready! (id:60626)
Century 21 Millennium Inc.

