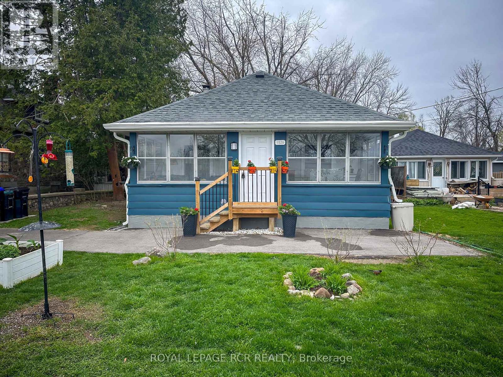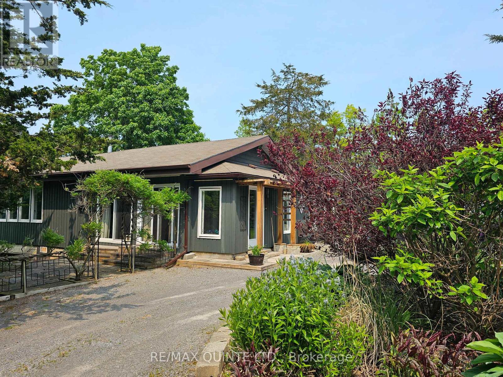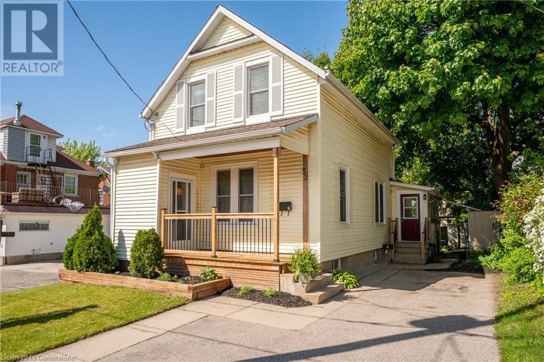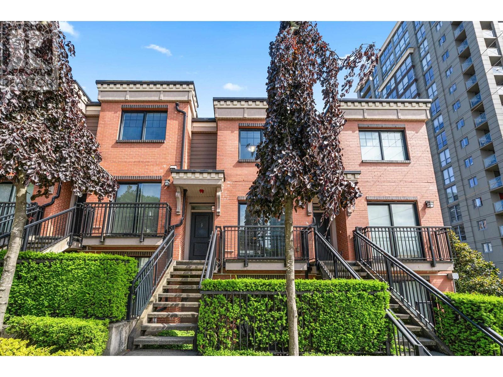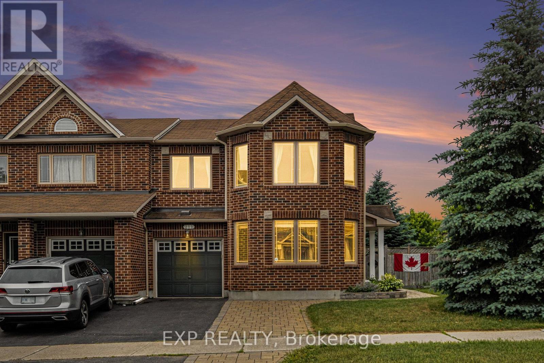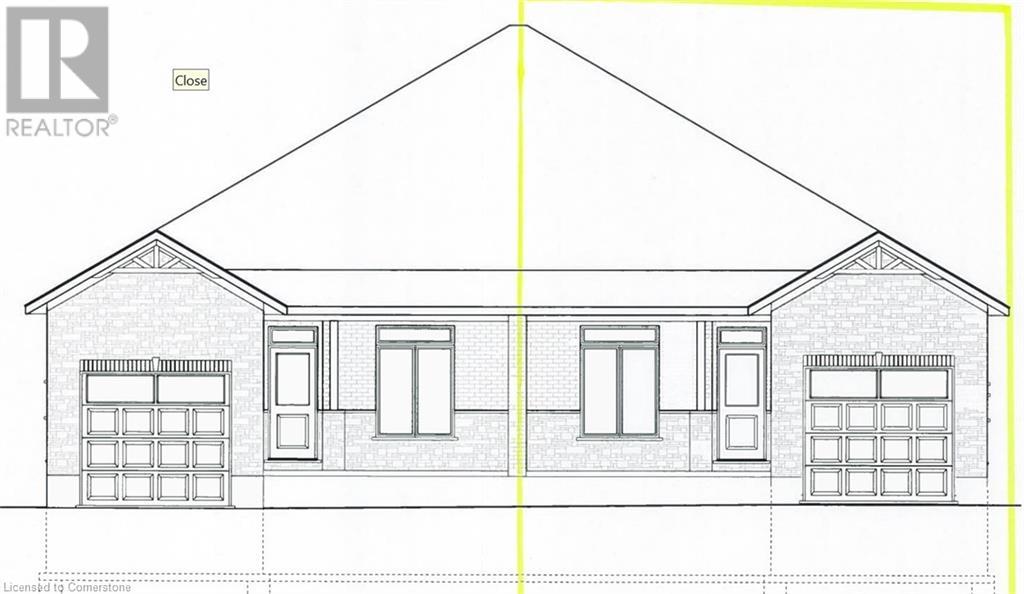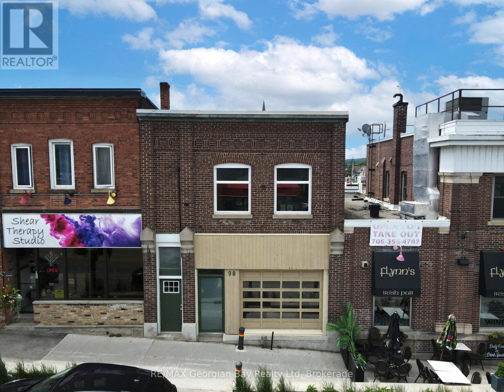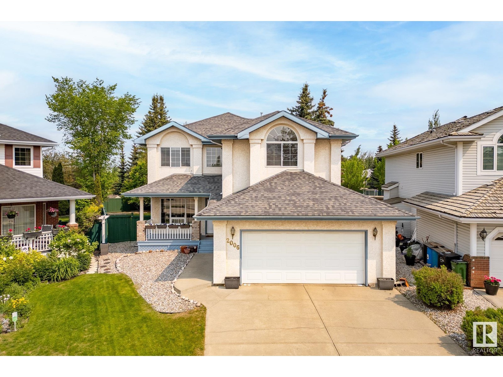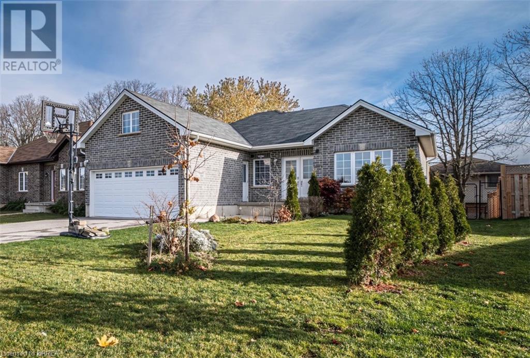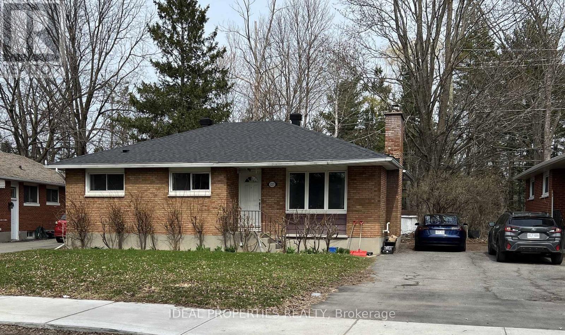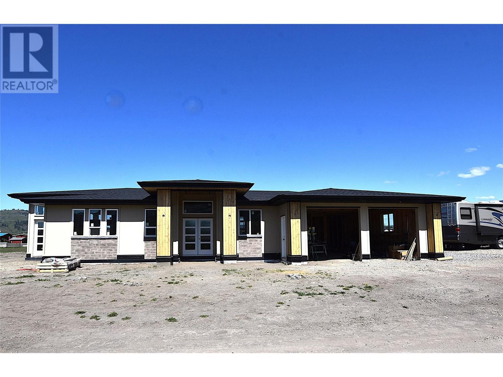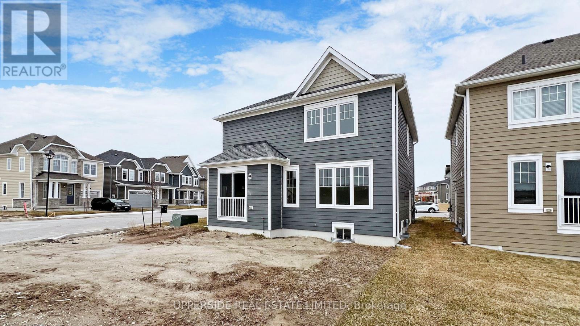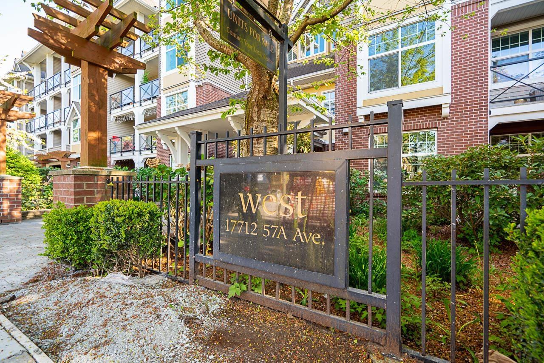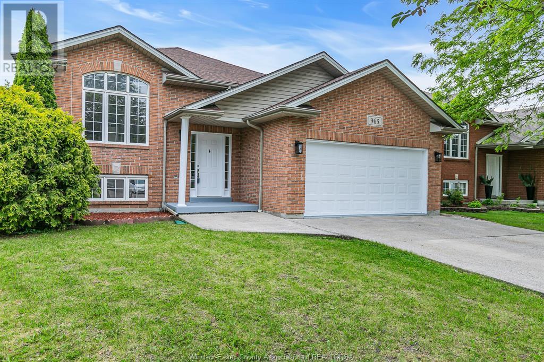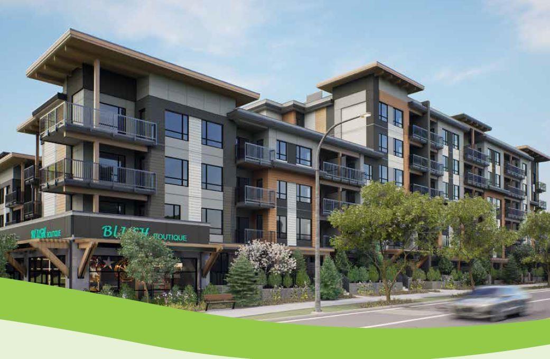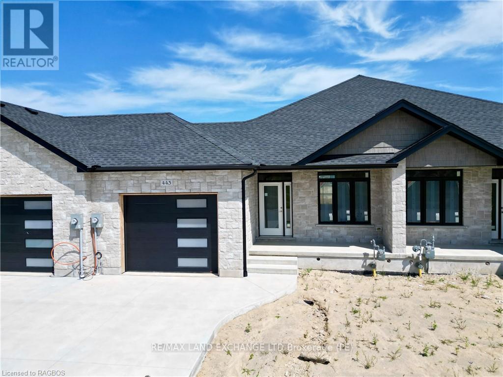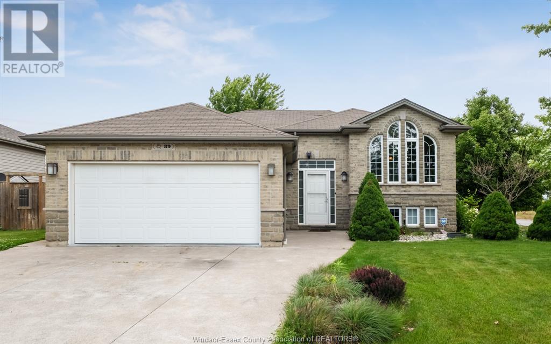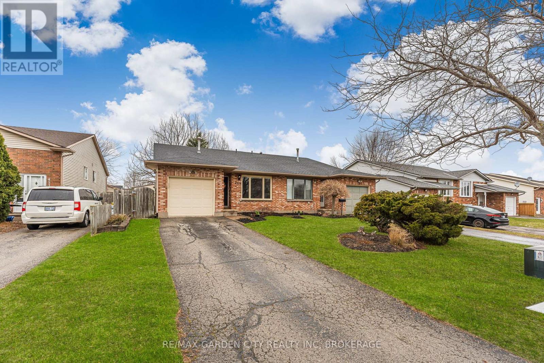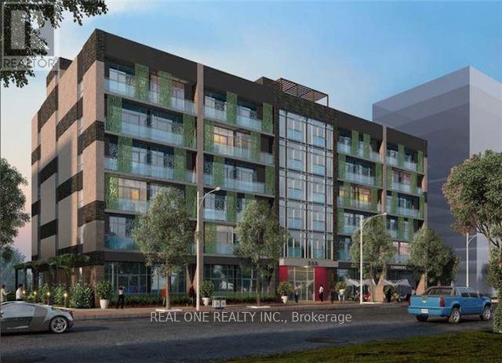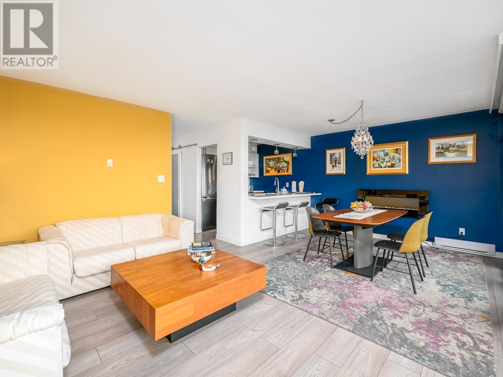49 Tessa Boulevard
Belleville, Ontario
This stunning bungalow checks all the boxes! Featuring 3+2 bedrooms, 2+1 full bathrooms, a double-car garage, and a fully finished basement, this home offers modern comfort and functional living.The open-concept kitchen is a showstopper, boasting gorgeous quartz countertops, a spacious island, and a seamless flow into the dining and living areas perfect for everyday living and entertaining. Step outside to the East-facing deck, complete with stairs leading to your private backyard, an ideal spot to enjoy your morning coffee or unwind in the evening.The primary suite offers a walk-in closet and private ensuite, while two additional main-floor bedrooms share a full bath. Laundry is currently in the basement, but main-floor hookups are available for added convenience.Downstairs, the sprawling rec room provides endless possibilities, complemented by two more bedrooms, a 4-piece bath, and ample storage. A roughed-in wet bar is ready for your personal touch, making it the ultimate entertaining space.Located in a great neighbourhood, this home is move-in ready with flexible closing available. (id:60626)
Royal LePage Proalliance Realty
3 Haley Court
Brampton, Ontario
Well Maintained Detached Home With 3+1 Bedrooms On A Quiet Court! Nice Bright Home With Lots Of Big Windows. Walk Out Thru Sliding Doors In The Living Room To A Private Patio And Backyard. Excellent Finished Basement With 3 Piece Bath Drop Ceiling Pot Lighting And The 4th Bedroom ! Close to school, park, shopping center, Bus Stop. Awesome Gas Wall Furnace, Heats The House, But There Is Also Electric Base Boards In The Rooms (id:60626)
Homelife Superstars Real Estate Limited
W302 13838 108 Avenue
Surrey, British Columbia
Beautiful 2 Bedroom, plus Den, 2 full bath, 785 SQFT Condo at the Radley!! This Corner unit features luxurious wide-plank laminate floors, LED pot lights, a stylish kitchen w/ large island, quartz counters, full-height backsplash, Samsung S/S Appliances, & a covered north-west facing balcony w/ gas outlet, perfect for year round BBQ's! Primary bed w/ large walk-in closet, & spa like ensuite bathroom. This vibrant complex is brand new, boasting fantastic amenities including a fully-equipped gym, co-work/study room, entertainment room, fireside lounge with kitchen, & children's playground! Centrally located & only few minutes to skytrain, shopping, schools, dining, parks and so much more. (id:60626)
Nu Stream Realty Inc.
1526 Houston Avenue
Innisfil, Ontario
Imagine waking up to breathtaking lake views from your front window and unwinding in your backyard backing onto a golf course. This beautifully renovated 4-bedroom bungalow offers the best of both worlds, serene nature and modern comfort. Features you'll love: fully Renovated, move-in ready with stylish upgrades. Bright eat-in kitchen with stainless steel appliances & abundant natural light. Spacious 3- season sunroom with walls of windows showcasing stunning views of Cooks Bay. Vinyl flooring which gives easy maintenance and modern appeal. Gas heating & air conditioning for year-round comfort. Fenced yard & deck, perfect for entertaining or relaxing outdoors. Ample parking Room for 4 vehicles and Prime Location for Outdoor Enthusiasts: Just 50 meters to the Lake where you can enjoy fishing, boating, and ice fishing in the winter and only 5 Minutes to the boat launch & easy water access. 10 Minutes to restaurants & shopping in the lovely town of Innisfil, & Barrie is only 20 minutes. Experience all-season living with nature at your doorstep! Whether you're looking for a full-time residence or a weekend getaway, this home offers the ultimate lifestyle. Schedule your viewing today! (id:60626)
Royal LePage Rcr Realty
12112d Loyalist Parkway
Prince Edward County, Ontario
Nestled on a serene and peaceful property, this spacious bungalow offers a perfect blend of tranquility and comfort. Located on a quiet dead-end lane with direct waterfront access to the picturesque Bay of Quinte, this home is a haven for those seeking a peaceful lifestyle. With over 1,500 square feet of main floor living space, it is designed to cater to your every need. Outside you are greeted by charming patio and gardens, perfect for unwinding and enjoying the outdoors. A large workshop and green house offer spaces to fulfil your hobbies. The interior features cozy fireplaces that add warmth and ambiance to the living spaces, complimented by beautiful hardwood floors that run throughout the home. A sunroom invites you to relax while taking in the rolling landscape, and the numerous bright windows flood the home with natural light. The large living and dining areas provide ample room for entertaining or simple family gatherings. This lovely home boasts two comfortable bedrooms and a four-piece bathroom fitted with a large corner tub, offering a perfect retreat for relaxation. On the waters edge, you can enjoy access to the bay and launch your watercraft, take a swim or peacefully fish in the world renowned Bay of Quinte. Just beside this property, a municipally maintained park and boat launch are at your disposal. (id:60626)
RE/MAX Quinte Ltd.
52 Henry Street
Kitchener, Ontario
Wondering how to get onto the property ladder? This beautifully updated, legal non conforming and VACANT duplex in the heart of Kitchener is the answer! Rent one unit while living in the other and start building equity. Great opportunity for investors, a cash flowing property with two very desirable rental units located just steps from Victoria Park and walking distance to downtown and access to transit. 52 Henry Street offers modern charm, strong rental potential, and flexibility for investors or owner-occupants alike. Unit One spans the main and lower levels and features a spacious main floor bedroom with a second bedroom/office below grade. The full bathroom was updated in 2021 and there is a half bathroom below grade. The kitchen was renovated in 2021 and includes a dishwasher and ample counter space. Unit 2, the upper level, includes 2 bright bedrooms, one with a skylight, and a full bathroom. Both units have private laundry and access to a large, shared backyard perfect for sitting around the fire. With parking, separate entrances, and estimated monthly rents of apx $2,200 (Unit one) and apx $1,900 (Unit two), this turnkey property offering a potential cap rate of 5.3% is a rare opportunity in a great location. (id:60626)
Trilliumwest Real Estate Brokerage
7 838 Royal Avenue
New Westminster, British Columbia
New York Inspired walk up townhouses centrally located in Downtown New West at Brickstone Walk! Your own private entry off the street with 2 bed 3 bath & 934sf! Open concept main floor layout with large kitchen/living/dining rooms that feature stone counters, large kitchen island, stainless steel appliances, lots of cabinets/storage, new laminate flooring, half bathroom & patio off the kitchen. Up 2 good sized bedrooms, 2 full bathrooms, incl primary with 3 pce ensuite & peak a boo Fraser River views! Fantastic location just steps to the skytrain, Douglas college, restaurants, cafes, groceries, shopping, parks, schools & Steel & Oak Brewing. 1 parking & 1 storage locker included. (id:60626)
Oakwyn Realty Ltd.
1207 1372 Seymour Street
Vancouver, British Columbia
Welcome to The Mark, a LEED gold-certified building in vibrant Yaletown! This stunning 1 bed, 1 bath unit featuring modern living essentials like state-of-the-art A/C, new engineered hardwood flooring, and fresh paint. The kitchen includes an AEG cooktop, chic Euro-style appliances, walnut veneer cabinetry, solid composite stone countertops, & floor-to-ceiling acoustically engineered windows that let in plenty of natural light. This unit includes an OVERSIZED parking spot and a locker. Enjoy breathtaking southeast views of False Creek and Yaletown, and access 10,000 square feet of luxurious amenities, including a gym, yoga studio, Kids Zone,steam room & a stunning rooftop garden terrace with an outdoor pool and BBQ area. Plus, benefit from 24-hr concierge service. AIRBNB FRIENDLY BUILDING (id:60626)
Royal LePage Sussex
1410 10a Avenue
Invermere, British Columbia
This charming home offers incredible potential in one of Invermere’s most desirable locations. Nestled on a spacious lot with both front and back yards, there’s room to garden, play, and relax—ideal for families or anyone seeking outdoor space. Step inside to find a well-laid-out home with generous square footage and plenty of natural light and shade during different times of the day. The lower level offers exciting potential for a suite, creating flexibility for extended family, rental income, or a private guest space. Whether you’re looking to move right in, renovate, or invest, this property checks all the boxes: great location, functional layout, and endless possibilities to add value. Don't miss your chance to create something truly special in the heart of Invermere. (id:60626)
Royal LePage Rockies West
211 Leamington Way
Ottawa, Ontario
Located in the sought-after community of Stonebridge in Barrhaven, this beautifully maintained 3 bedroom, 3.5 bathroom end-unit townhome sits on an oversized lot and offers exceptional space both inside and out. From the moment you arrive, the interlock stonework at the front entry sets the tone for the care and detail throughout. A sizeable foyer welcomes you into a thoughtfully laid-out home, ideal for families and professionals alike. At the front of the home, the family room provides a warm, inviting space perfect for relaxing or entertaining. The open concept kitchen offers functionality featuring stainless steel appliances, granite countertops, a large island, white tile backsplash, and an eating area that opens to the backyard. Just off the kitchen, the living room is anchored by a cozy gas fireplace and surrounded by large windows that fill the space with natural light. Upstairs, the primary bedroom is generously sized and includes a walk-in closet, a four-piece ensuite bath, and a versatile nook ideal for a reading space or home office. Two additional bedrooms and a four-piece main bathroom complete the second level. The finished basement offers additional living space with durable vinyl flooring, a three-piece bathroom with a standing shower, and a separate laundry area. Step outside to enjoy a fully fenced backyard complete with a patio perfect for summer gatherings. Situated in the heart of Stonebridge, this home is close to top-rated schools, Minto Recreation Complex, Stonebridge Golf Club, parks, public transit, and a wide selection of shopping and dining options along Strandherd Drive. A rare opportunity to own a spacious, move-in-ready townhome in one of Barrhavens most desirable neighborhoods. Don't miss this Gem! Schedule your private viewing today. (id:60626)
Exp Realty
1527 11 Av Nw
Edmonton, Alberta
The Accolade pairs durable construction with refined elegance, designed for modern family living. Features include a double attached garage with floor drain and extra width (not shown on plan), 9' ceilings on main and basement levels, separate side entrance, and LVP flooring. The foyer offers a large coat closet and access to a full 3-piece bath with stand-up shower. A bedroom with walk-in closet connects to the open-concept nook, great room with electric fireplace, and kitchen. The kitchen includes an island with eating ledge, Silgranit sink, chrome pull-down faucet, built-in microwave, tiled backsplash, chimney hood fan, soft-close cabinetry, and a functional spice kitchen. Large windows and a garden door offer bright backyard views. Upstairs features a bonus room, laundry, main 3-piece bath, and three additional bedrooms. The primary suite has a 5-piece ensuite with double sinks, soaker tub, walk-in shower, and large walk-in closet. Includes brushed nickel fixtures, upgraded railings, and basement R/I. (id:60626)
Exp Realty
1319 13 Av Nw
Edmonton, Alberta
The Accolade model blends durable construction with elegant design for modern family living. Features include a double attached garage, 9' ceilings on the main and basement levels, and luxury vinyl plank flooring throughout the main floor. The foyer offers a large coat closet, and from the garage, access to a full 3-piece bath with stand-up shower. Attached is a bedroom with walk-in closet, leading to the open-concept nook, great room, and kitchen. The kitchen boasts quartz counters, an island with eating ledge, built-in microwave, Silgranit sink, chrome pull-down faucet, hood fan, tiled backsplash, soft-close cabinetry, and a functional spice kitchen. Large windows and a garden door fill the main floor with light. Upstairs, the bright primary suite includes a 5-piece ensuite with double sinks, soaker tub, walk-in shower, and walk-in closet. A bonus room, laundry, 3-piece bath, and three additional bedrooms complete the upper floor. Brushed nickel fixtures and basement rough-ins included. (id:60626)
Exp Realty
383 Argyle Avenue
Delhi, Ontario
To be built! Discover the joy of a new construction with this stunning semi-detached, full-brick home. Its impressive size and high-end finishes make it not just an ideal dwelling but also a wise investment. The main floor boasts two bedrooms and two bathrooms, while the finished basement adds another bedroom, a four-piece bathroom, and a recreation room. The sizable primary bedroom features a tray ceiling, walk-in closet, and an ensuite bathroom with a tiled shower. The kitchen is professionally designed with quartz countertops and under-cabinet lighting. A spacious living room and dinette area open onto a covered rear deck made of composite materials. This home is to be built and finishes will be based on Buyer choices. Taxes are not yet assessed. (id:60626)
Coldwell Banker Big Creek Realty Ltd. Brokerage
98 Main Street
Penetanguishene, Ontario
98 Main Street, Penetanguishene - Prime Downtown Investment Opportunity! Located on a high-traffic corner in the heart of Penetang, this fully renovated commercial property offers endless potential. With approx. 1300 sq. ft. of street-level commercial space, this location is ideal for a variety of business ventures. The main storefront features hardwood floors, two bathrooms, and flexible space for retail, office, or service use. A rear area offers additional room for a lunchroom, storage, or expanded sales/retail area. Upstairs, you'll find a beautifully updated open-concept apartment, complete with a modern kitchen and living space, stylish 4-piece bathroom, and option of two bedrooms or second room as a home office area, plus a covered porch with views of stunning Georgian Bay. The entire building has been renovated from top to bottom, including a dry, full-height basement offering excellent storage, gas heating, central air, heat pump, and all appliances included. Zoned for a variety of commercial uses, refer to the local bylaw for details. With excellent visibility, walkability, and proximity to Penetang's waterfront, this is a rare opportunity in a thriving tourist destination. (id:60626)
RE/MAX Georgian Bay Realty Ltd
8455 Mayday Link Sw
Edmonton, Alberta
Welcome to this beautifully upgraded home in the heart of Orchards ,backing onto green space and walking trail. This spacious and modern property features an open-to-below concept with high ceilings and beautiful finishes throughout. The main floor offers full bedroom and full bathroom, perfect for guests. Upstairs, you’ll find master bedroom with 5pc ensuite another 2 perfect sized bedrooms, full 3 pc bath, a decent bonus room, and plenty of natural light. Enjoy the added value of a SEPERATE SIDE ENTRANCE to basement, ideal for future development or rental potential. located close to schools, parks, shopping, and other amenities — this is the perfect place to call home. (id:60626)
Maxwell Polaris
1110 - 397 Front Street W
Toronto, Ontario
Discover elevated urban living in one of Torontos most distinguished addresses. This rare corner suite showcases breathtaking panoramic views of the CN Tower, Rogers Centre, and Lake Ontario an offering reserved for only a privileged few. Bathed in natural light, this stunning 1-bedroom + den residence sits in the vibrant heart of downtown, with the city's top destinations just moments away. Located in the sought-after Apex building, residents enjoy a luxury lifestyle with access to premium amenities including a rooftop BBQ terrace, indoor pool, jacuzzi, sauna, fitness centre, basketball court, and a stylish media/party lounge. This condo comes complete with a prime parking spot conveniently located right next to the entrance plus a generous storage locker and all-inclusive utilities, offering true move-in-ready ease. Residents also enjoy a host of on-site amenities, including EV charging stations, a car wash, 24-hour concierge and security, and a full-service salon and spa. Situated steps from The WELL, 24-hour Rabba, lush parks, and major transit lines, this location delivers unbeatable access to everything downtown has to offer. Its urban living, redefined with style, ease, and sophistication. (id:60626)
Cityscape Real Estate Ltd.
202 - 16a Elgin Street
Markham, Ontario
This fully renovated 3-bedroom, 2-bathroom condo features $50,000 in upgrades and one of the lowest all-inclusive maintenance fees at $752/month, covering all utilities, amenities and Internet.Highlights Include Modern Upgrades: Brand new luxury vinyl flooring, red oak stairs/handrails, fully updated kitchen with new stainless steel appliances, fresh paint, new light fixtures, Both bathrooms recently renovated. Layout: Unique two-story layout separates living and sleeping areas for enhanced privacy. The main floor bedroom is ideal for an in-law suite, office, or guest room. Outdoor Space: Private terrace with street view perfect for barbecues. Storage & Laundry: Generous ensuite storage and second-floor laundry room. Location & Amenities: Close to future Yonge/Clark subway station (Yonge North Subway Extension). Excellent nearby schools, transit, shopping, and restaurants. Building amenities: Indoor pool, sauna, billiards, ping pong, gym, game and party rooms. (id:60626)
Right At Home Realty
2006 Haddow Dr Nw
Edmonton, Alberta
Meticulously maintained former Birkholz Showhome in Riverside w/ plenty of modern updates on a nearly 11,000sf LOT! Nestled in a KEYHOLE enjoy mornings on the front porch, rear SUNROOM/engineered deck or beautiful summer days in the massive yard surrounded by mature trees for complete privacy. Inside find a spacious living rm w/ 2-sided gas fireplace. FULLY UPDATED KITCHEN w/ marble quartz counters, stainless steel appliances (GAS stove), modern cabinets/backsplash & corner pantry w/ plenty of storage. MAIN FLOOR BEDROOM & FULL BTHRM (renovated). Upstairs find 3 generously sized bdrms plus a large bonus room w/ gas fireplace (could be 4th bdrm or office!). Primary retreat w/ vaulted ceiling & huge 4pc bthrm (incl jacuzzi). Main & 2nd flr BTHRMS RENOVATED w/ new counters, cabinetry, flooring, toilets & shower doors. Finished basement w/ 5th bdrm, bthrm & rec area. Plus updated flooring on main & 2nd level. 2021 updates incl u/g sprinkler, hot water tank, furnace, humidifier, central vac, garage door. A 10! (id:60626)
RE/MAX Elite
105 Gravelstone Road
Fort Mcmurray, Alberta
SPACIOUS 2-STOREY HOME WITH JUST UNDER 3000 SQ FT OF LIVING SPACE, 5 BEDROOMS, 4 BATHROOMS, BACKING THE GREENBELT AND SITUATED ON A 7200+ SQ FT LOT, PLUS A BONUS ROOM, GRANITE COUNTERTOPS AND MORE! Introducing 105 Gravelstone Road, the home that checks off all the boxes for a perfect family home. Located on Stone Creek's most desirable streets with one of the largest yards on the block. The exterior of this home features a fully landscaped and fenced yard with a huge 2-tiered deck that overlooks your beautiful yard, greenbelt, and offers direct gated access to the groomed trail system. Step into a large front foyer where you are immediately greeted by the greenbelt views from the bank of windows at the back of the home. The foyer offers a large coat walk-in closet. The main level offers an open-concept living area where you will enjoy entertaining your family and friends. This space offers 9ft ceilings with pot lights, hardwood floors in the great room, and a gas fireplace. The spacious kitchen features a large island, eat-up breakfast bar, granite countertops, large corner pantry, and new stainless steel fridge in 2024. The kitchen overlooks the dining room that features garden doors leading to your yard and deck. This main level is complete with large mudroom with direct access to your attached heated garage. The upper level is the perfect layout for families. The large bonus room separates the generously sized bedrooms, all with Luxury vinyl plank flooring. This upper level has the continued 9ft ceilings. There are 3 bedrooms, all bedrooms offer walk-in closets, large windows, so this upper level is filled with loads of natural light. The Primary bedroom has greenbelt views, a full ensuite with tile floors and granite countertops. To complete this excellent design, you have an upper-level laundry room. The lower level of this home features a separate entrance to the basement to give you the option to create a mortgage helper if desired. Currently it is fully fini shed with a large rec room, with vinyl plank, 9 ft ceilings, pot lights, 2 large bedrooms, and a full bathroom, all finished with modern finishings. Other features of this family home include central a/c, and a ton of storage space. This prime location in Stone Creek is within walking distance to Stoney Creek Plaza, close proximity to site and city bus stops and more. Call today for your personal tour. (id:60626)
Coldwell Banker United
53 Dennis Drive
Norwich, Ontario
Beautiful Bungalow in the Heart of Norwich! Welcome to this stunning, move-in-ready bungalow nestled in the charming town of Norwich. Impeccably maintained and thoughtfully updated from top to bottom, this home offers the perfect blend of modern comfort and timeless style. The open-concept main floor features a bright and airy living room with a large panoramic window, a cozy family room, a stylish kitchen with direct access to a spacious backyard deck, and a dedicated dining area—ideal for entertaining and family gatherings. The main level also includes a generous primary bedroom with a private 3-piece ensuite, a second well-sized bedroom, and a full 4-piece bathroom. The fully finished basement expands your living space with a large recreational room, an additional bedroom with closet, a versatile den or office space, and another 3-piece bathroom—perfect for guests or a growing family. Enjoy the warmth of beautiful hardwood floors, ceramic tile accents, and a neutral color palette that lets the natural light shine through oversized windows. The expansive deck in the backyard is perfect for summer BBQs and outdoor entertaining. Located close to schools, shopping, walking trails, and all the amenities Norwich has to offer, this home truly has it all. Don’t miss your chance—schedule your private showing today! (id:60626)
Century 21 Grand Realty Inc.
1504 1465 Brenton Street
Halifax, Nova Scotia
Live your best life in the vibrant heart of Downtown Halifax! This professionally designed penthouse loftoriginally a two-bedroom and easily convertible backoffers sweeping views of Spring Garden Road, Citadel Hill, and Halifax Harbour. Crafted with premium materials, this residence is a true work of art. The building offers premium five-star amenities: concierge service, a rooftop garden, fitness center, social room , Super and saunaall in the most walkable location in Halifax. (id:60626)
Royal LePage Atlantic
12 Rowe Lane
Paris, Ontario
Welcome to this amazing 3-bedroom, 3-bathroom townhome at 12 Rowe Lane in Paris, ON! This spacious home is perfect for singles, couples, investors, and families, and is close to highways and everything you need. On the main floor, you'll find a comfortable living room with a gas fireplace, a dining room perfect for meals, a kitchen with a walk-in pantry and a large island, a 2-pc bath, and a laundry room for convenience. Upstairs, there are three bedrooms, including a large main bedroom with a walk-in closet and a private 4-piece bathroom. The basement features a finished recreation room, along with a storage and utility room. Enjoy the lovely deck and yard, complete with a gazebo, perfect for relaxing outdoors. The original owners have taken wonderful care of this home, and it shows! (id:60626)
Royal LePage Action Realty
1217 Parkway Drive
Ottawa, Ontario
Bungalow with 3 bedrooms and 1 full bath on the main floor, featuring a modern kitchen renovated in 2020 with new appliances, including a washer/dryer combo. The separately accessed basement was fully renovated (2025), offering 3 bedrooms, 1 full bath (2020), a second kitchen, a full laundry room, storage room, cold room, and a separate entrance ideal for tenants or extended family. Roof replaced in 2020. Tenants pay all utilities. Located on a large lot with private backyard face to green belt with no rear neighbor. Walking distance to the LRT and college. A solid, high-cash-flow investment with future development potential. Upstairs photo are taken before the tenant moves in. Tenants are on month-to-month lease. 24 hour notice to tenant for all showing is required. (id:60626)
Ideal Properties Realty
75 Antoine Road Unit# 42
Vernon, British Columbia
Welcome to Sunset Villas, where comfort meets natural beauty just 10 minutes from downtown Vernon. This brand-new 1,853 sq. ft. rancher (Unit #42) offers 3 bedrooms and 2 bathrooms with modern finishes and stunning surroundings. Key Features: Open-concept layout with 11 foot ceilings and a gas (propane) fireplace Elegant luxury vinyl plank flooring throughout Heated double garage and built-in central vacuum system Spacious ¼-acre lot, fully fenced and landscaped Covered patio with breathtaking lake and mountain views Lifestyle Perks: Private beach access to Okanagan Lake – perfect for boating, kayaking, or relaxing summer swims Prepaid land lease until 2068 Low monthly community fee: $550 No property transfer tax LIMITED TIME OFFER: Includes a 1-year unlimited golf membership for 2 at Spallumcheen Golf Course Customize your dream home! Work with the developer to select your ideal finishes and personal touches. Perfectly located near golf courses, parks, and recreation, Sunset Villas is more than a home—it’s a lifestyle. Don’t miss out—schedule your viewing today and explore the lifestyle waiting for you at Sunset Villas! (id:60626)
RE/MAX Vernon
26 Shapira Avenue
Wasaga Beach, Ontario
**Builder's Inventory** In highly coveted Georgian Sands Master planned community by Elm Developments. "The Breakers" Model is a Great 4 bedroom Family Home, Large Corner Lot with 60' Frontage. Bright and Spacious, Sunfilled Main Floor, Lovely large Master bedroom with 5 pc Ensuite and Oversized Walk-in Closet. Laundry room on the second floor. Georgian Sands is Wasaga's most sought after 4 Season Community with Golf Course on site, just minutes from Shopping, Restaurants, the New Arena & Library and of course the Beach! (id:60626)
Upperside Real Estate Limited
16268 137 St Nw
Edmonton, Alberta
Absolutely Stunning 2622 sf 2 storey home situated in the desirable community of Carlton, next onto BEAUTIFUL GREEN SPACE! Features 4 bedrooms/den room/2.5 bathrooms/kitchen/living rm/family rm & a double attached garage. Main floor greets you with open to below high ceilings foyer. Living room boasts cozy fireplace & hardwood floorings throughout enhance the sophistication & elevate the allure of this home. Dining area overlooking to lovely yard & nice GREEN SPACE. Chef-inspired kitchen w high-end kitchen cabinets/nice backsplash tiles/large centre kitchen island/granite kitchen counter tops & walk-in pantry. Convenient main floor bathroom/laundry area & den room (can be function as 5th bedroom). Gorgeous staircase w unique textured stone leads you to a large & bright family room & FOUR sizable bedrooms. King-sized master bedroom offers walk-in closet and a 5 piece ensuite w double sinks & jacuzzi. Easy access to public transp/Henday Dr/schools/park/playground/shopping & all amenities. Don't miss! (id:60626)
RE/MAX Elite
318 741 Anskar Court
Coquitlam, British Columbia
Welcome to The Oaks in West Coquitlam - situated in a family friendly neighbourhood of Burquitlam! This 2-bed, 2-bath condo offers a bright and open concept living space, creating an airy and inviting atmosphere. The chef's kitchen is equipped with high-quality stainless-steel appliances, perfect for preparing delicious meals. Step outside to the spacious outdoor balcony, that faces the quiet street. Indulge in resort-style amenities that include a party room, games room, theatre, gym, spin studio, dog wash, outdoor courtyard, and BBQ area, ensuring there's always something to do right at home. Convenience is at your fingertips with schools, parks, SFU, SkyTrain, Lougheed Shopping Centre, and Port Moody all within easy reach. OPEN HOUSE MAY 4th 2-3PM (id:60626)
Oakwyn Realty Encore
403 17712 57a Avenue
Surrey, British Columbia
Don't miss this spacious 2 bedroom + den TOP FLOOR corner unit nestled in the heart of Cloverdale. One of the biggest plans in the building offering 1,057 sq ft of finished living space + a bonus 254 sq ft unfinished storage area! The chef-inspired kitchen showcases rich cabinetry, stainless steel appliances, and granite countertops, making every meal a pleasure. Unwind in the spacious primary bedroom with a walk-through closet, sleek ensuite, and direct access to a large private balcony. Located in pet-friendly West On The Village Walk, you're just steps from cafes, shops, dining, KPU & more, with easy access to Hwy 10 and 176 Street for effortless commuting. Don't wait on this one! (id:60626)
RE/MAX Treeland Realty
Country Acres
Vanscoy Rm No. 345, Saskatchewan
Welcome to Country Acres. Located just 15 minutes west of the city down Highway 14 in the RM of Vanscoy. This bungalow boasts almost 1300 ft.² built by award-winning Fraser homes in 2005. Just 17.5 km west of the Rona in Blairmore. This wonderful home sits on a little more than 30 acres of private forested land. This home features 3+1 bedrooms, 3 Baths, Primary ensuite features an Onyx jetted tub, custom kitchen, under cabinet lighting, upgraded appliances, vaulted ceilings, gas fireplace, private fenced in yard, covered deck, insulated, boarded ,heated garage with direct entry. Pride of ownership is very evident. This property has been very well maintained and developed by the original owners. This home has also operated for many years as a Level 1 Care Home and has all the safety guidelines to continue with a new business. All this with 31 acres with the potential to subdivide. John Deere tractor included with 3 attachments. Conveniently located right before the SandyRidge Grocery store and Domo gas bar. Affordable gas, home baking, and most things you might need in a pinch. Acreage living with a corner store. It doesn’t get much better. Outstanding access to the west side of Saskatoon. Paved highway all the way to the property. Call your Realtor today to book a private showing. To view the full 3-D virtual tour and floorplan just click on the multimedia or virtual tour tab. Thanks (id:60626)
RE/MAX Saskatoon
76 Glen Road
Cambridge, Ontario
Looking for a mortgage helper? Welcome to 76 Glen Road, a well-maintained full-brick bungalow in the heart of Galt North. This versatile home offers 3 spacious bedrooms on the main floor, along with a bright and inviting living room, an updated kitchen, and a modern bathroom.The separate side entrance leads to a fully finished basement featuring 2 generous bedrooms plus a den, a second kitchen, and a 3-piece bathroom perfect extended family living. Outside, enjoy a large detached garage and a private backyard that backs onto Gordon Chaplin Park, offering expansive green space, a soccer field, a cricket field, and a playground ideal for families and outdoor enthusiasts.With easy access to transit, highways, and amenities, this turn-key property is an incredible opportunity that won't last long. Book your showing today ! (id:60626)
RE/MAX Metropolis Realty
965 Banwell
Windsor, Ontario
This spacious 3+2 bedroom, 2 full bath home features a bright main floor with a stylish kitchen, stainless steel appliances, 3 bedrooms, and a full bath. The fully finished lower level offers a large family room with a gas fireplace, 2 additional bedrooms, a second full bath, and a generous laundry and storage area. Thousands $$ spent on recent updates, including electrical, flooring, and fresh paint. 2-car garage, cement driveway, beautifully landscaped yard, stunning patio, and fenced backyard. Conveniently located near schools, parks, shopping, and all other amenities. (id:60626)
Homelife Gold Star Realty Inc
11807 Loyalist Parkway
Prince Edward County, Ontario
PICTON, A MUST SEE Immediate Possession Available : Charming Country Home with Income Potential & Extra Living Space! Get the feel of country living but close to downtown Picton, Lake on the Mountain and the Glenora ferry. It is central to all Prince Edward County has to offer such as stunning beaches, renowned wineries, and the exciting new Base31 entertainment venue. This charming, recently renovated and well-maintained 2+1 bedroom, 2-full bath home offers flexibility for families, investors, or those looking for extra financial support. Whether you're considering a secondary suite for rental income, welcoming kids returning from college or university, or simply looking for help with the mortgage, this home provides excellent possibilities.This home features a propane stove downstairs and propane fireplace upstairs. Included are new kitchen appliances with Wi-Fi connectivity and warranty. Recent renovations and additions include Reverse Osmosis (RO) system, 600 gallon under ground cistern with trickle system for well water, granite countertops, upstairs flooring, updated bathrooms with double sinks, all windows replaced, steel roof and new 200amp panel box. An attached heated and insulated garage offers additional living space, perfect for a TV room, art studio, or creative retreat. The basement is fully finished and has a separate entrance. There is a large upper front deck, large rock garden for quiet private nights below and large 3-tier back deck for entertaining. The house is situated on a large private country lot and has the original restored log cabin that has an interlocking brick floor and two large sheds for all kinds of storage.Enjoy all that Prince Edward County has to offer without the high costs! Don't miss this fantastic opportunity to own a versatile home in a prime location. (id:60626)
Century 21-Lanthorn Real Estate Ltd.
A516 8233 208b Street
Langley, British Columbia
Discover Walnut Park by Quadra Homes, completing in December. This 2-bedrom assignment offers modern living in Langley's prime location at 208 St & 83 Ave, close to shopping, dining, schools, and transit. This stunning unit features 9-foot ceilings, large energy-efficient windows, and upgraded oak-toned vinyl plank flooring throughout (no carpet!). The sleek kitchen boasts stainless steel appliances, quartz countertops, and ample cabinet space. Included are two portable A/C units, a spacious balcony, a storage locker, and underground parking pre-wired for an EV charger. With low strata fees and pet friendly, this is your opportunity to secure a stylish, high-quality condo in an Junbeatable location. (id:60626)
Sutton Group - 1st West Realty
15 Maefield Street
Lower Coverdale, New Brunswick
Executive Bungalow in White Birch Estates Just Minutes from Moncton & Riverview. Nestled in the serene White Birch Estates community in Lower Coverdale, this stunning Executive Bungalow offers the perfect blend of tranquility and accessibility. Just 12 minutes from downtown Moncton and 8 minutes from Riverview, youll enjoy peaceful surroundings without sacrificing convenience. The main living area features a vaulted ceiling reaching 13 feet, creating a bright, open feel, while 9-foot ceilings throughout the rest of the home add a touch of elegance and spaciousness. Enjoy the convenience of a walk-in pantry, perfect for keeping your kitchen organized, and a mudroom that offers a practical space for daily comings and goings. This newly built home includes 3 spacious bedrooms, 2 full bathrooms, and comes complete with all kitchen appliances, washer, and dryer a turn-key opportunity, thoughtfully finished and ready for you to enjoy. Ideal for nature lovers, the neighborhood offers plenty of outdoor activities while maintaining a calm, family-friendly atmosphere. Please note: Taxes currently reflect the vacant lot. (id:60626)
Creativ Realty
443 Ivings Drive
Saugeen Shores, Ontario
The exterior is almost complete for this 1228 sqft freehold townhome at 443 Ivings Drive in Port Elgin. The main floor features an open concept living room, dining room and kitchen, with hardwood floors, Quartz kitchen counters, & 9ft patio doors leading to a 10'11 x 10 covered deck, primary bedroom with a 4pc ensuite bath and walk-in closet, laundry room off the garage and a 2pc powder room. The basement will be finished with 2 bedrooms, 4pc bath, family room including gas fireplace and utility room with plenty of storage. This home will be heated with a gas forced air furnace and cooled with central air. HST is included in the asking price provided that the Buyer qualifies for the rebate and assigns it to the Builder on closing. (id:60626)
RE/MAX Land Exchange Ltd.
89 Hazel Crescent
Kingsville, Ontario
This raised ranch sits on a corner lot in one of Kingsville’s most welcoming neighbourhoods. This bright and spacious home offers over 1,800 sq ft of finished living space, with hardwood and ceramic floors, 3 bedrooms on the main floor—including a primary suite with walk-in closet and private ensuite—and an open-concept layout perfect for family life. The finished lower level features a warm and inviting family room with gas fireplace, 2-piece bath with rough-in for a tub/shower, large laundry area, and a private fourth bedroom. Step outside to your fully fenced backyard with a new deck and awning, ideal for summer evenings and weekend BBQs. Complete with a double garage, inground sprinkler system, alarm, and an owned tankless water heater—this one is move-in ready. (id:60626)
Deerbrook Realty Inc.
6716 Ayre Rd
Sooke, British Columbia
Gardeners delight! First Time Home Buyers! Investors! Single-family dwelling on a large lot for just $689,900 in the core of Sooke! This 2 bedroom 1 bathroom sits on a huge, flat, garden parklike setting 0.29 of an acre lot, right in the Sooke Town Core, on a no through street, ideal investment, with development potential or maybe build a new house in the back and have this as a cottage (most likely need to remove the shop/garage area to do that) loads of potential, great for home cottage business potential, be hard to find a better location. Owners have done a great job setting up outbuildings, sheds, and garden beds to be as self-sustainable for food as possible. Located at 6716 Ayre Rd. New price $689,900! (id:60626)
Maxxam Realty Ltd.
316 Humphrey Street
Hamilton, Ontario
CAN WE SKIP TO THE GOOD PART?? Style, space, modern design... all yours in a townhouse for UNDER 700k! This **immaculate** 3-storey townhome offers over 1,350 sq ft of stylish, functional living space, features 2 bedrooms + **2 bonus spaces**, perfect for a growing family, work-from-home professionals, or savvy investors that want to maximize rental income. Sleek modern flooring, bright kitchen, custom blinds throughout. MOST IMPORTANTLY, this is NOT a "stacked town" like others in this price range (There is nobody living above or below you like a stacked town - this is a fully private 3 storey home!). 2 generous bedrooms plus a third-floor BONUS den space doubles as the perfect home office or reading nook. The lower-level entryway is oversized, offering yet ANOTHER flexible space for kids' homework stations, home office, or convenient storage for sports gear - a great feature for active families! Pride of ownership is evident here, you are NOT buyng someone else's poorly kept rental property - you're getting a true HOME. Located just minutes from all that Waterdown Village has to offer - shopping, dining, farmers market, and community events! Quick access to Hwy 407 makes it easy to get in and out of town fast! This is the PERFECT home for first-time buyers, new families, downsizers, or investors. This home truly shows 10++, so if you're picky you'll LOVE this one! (id:60626)
Revel Realty Inc.
4534 Dufferin Avenue
Lincoln, Ontario
FABULOUS FAMILY HOME with ample space, located in a great area of Beamsville. This 4-level backsplit features three finished levels and has been freshly painted throughout. The open-concept main floor includes a large Living Room that flows into the Dining Room, both adorned with hardwood flooring. The conveniently located working kitchen, which is off the Dining Room, includes all appliances. A few steps lead you up to the bedroom level, where you'll find a spacious primary bedroom alongside two additional good-sized bedrooms, all featuring newer luxury vinyl flooring. This level also includes a 4-piece bathroom. From the main level, you can descend to a large Family Room, along with an area currently used as an exercise room, or you could use the entire space as a huge Family Room. Although this level is partly underground, it has two large windows and features a free-standing gas fireplace that is currently not operable. The lowest level is unfinished but offers a tremendous amount of storage space, including the laundry area. Outside, there is a side deck accessible from the garage door and a fully fenced, landscaped backyard that provides plenty of privacy. The front yard features a single wide driveway that can accommodate two or possibly three cars, along with an attached single-car garage that offers inside access to the front hall. This home is freshly painted, beautifully decorated, and well-maintained. The central air system was updated in 2020, and the shingles were replaced in 2024. The property is in a great location, near a large neighborhood park, within walking distance to a public school, and offers quick access to the QEW. This house is move-in ready, and you will take great pride in calling it your HOME. (id:60626)
RE/MAX Garden City Realty Inc
#15 1005 Calahoo Rd
Spruce Grove, Alberta
GORGEOUS & BRAND NEW! Centennial Estates is an adult (55+) community catering exclusively to snowbirds, empty-nesters, & those looking for a more relaxed & maintenance-free lifestyle. Showcasing sleek finishes & exquisite details, this bungalow has been beautifully finished to include a covered front porch, 9’ ceilings, engineered-hardwood, a main-floor office/den, dedicated laundry room, a lovely kitchen w/ two-toned full-height cabinetry, QUARTZ counters, pendant lighting, center island, smudge-proof appliances, & separate dinette, a cozy living room w/ corner fireplace & built-in shelving, a king-sized owner’s suite w/ walk-in closet & 4pc ensuite, a fully-finished basement, OVERSIZED double garage (24’x28’) w/ floor drain & hot/cold water taps, a SOUTH-FACING exterior deck, & a ground-level patio. When it comes to adult-living, this community has it all – safety & security behind GATED walls, low monthly condo fees, future greenspace, & walking distance to The Links Golf Course, trails & parks. (id:60626)
RE/MAX Preferred Choice
105&106 - 250 Albert Street
Waterloo, Ontario
Prime Retail Space In The Heart Of Waterloo. Extremely Close Proximity To Both Wilfrid Laurier University & The University Of Waterloo. Steps To The University Ave!! Exciting Opportunity To Invest In A Newer Mixed Use Condo Building. Unit Features Include Floor To Ceiling Windows, High Ceilings & Vanilla Shell Direct Street Exposure. Would Suit Many Uses Both Retail And Professional. Two parking spots included. Sold "As-is" because the tenant is still occupying the unit. Unit 105 and 106 are connected and the owners prefer to sell both units together. **EXTRAS** Currently renting to a barbershop until 2029 Feb 29th for 5798.56/m gross rent. The base rent is 38/sqft, TMI is 28.56. (id:60626)
Real One Realty Inc.
403 - 40 Museum Drive
Orillia, Ontario
Nestled in the heart of the scenic Leacock Village Community, this beautifully cared-for 2 bedroom 2 bathroom condo townhome offers a rare combination of comfort, convenience, and charm. Just a short stroll from the historic Leacock Museum, the serene shores of Lake Couchiching, Tudhope Park, and a network of picturesque walking and biking trails. Boasting nearly 1,700 sq. ft. of thoughtfully designed living space, this bright and airy home features a welcoming front porch and a spacious, sunlit layout. The living room is highlighted by soaring vaulted ceilings and an elegant bay window, creating a perfect space for relaxing or entertaining. A separate dining room offers a seamless flow for gatherings and opens onto a private deck, ideal for enjoying morning coffee or summer evenings. The updated eat-in kitchen showcases timeless white cabinetry and ample counter space, while beautiful hardwood flooring flows through most of the main level, adding warmth and character. The main floor also includes a generously sized bedroom, a full 4-piece bathroom, and a convenient laundry room with inside access to the attached garage. Upstairs, the spacious primary bedroom features a walk-in closet and a well-appointed 4-piece ensuite bath. A versatile loft area overlooks the main level and offers the perfect setting for a home office, reading nook, or guest area. The large unfinished basement presents an opportunity for future customization and additional living space. Residents enjoy exclusive access to a private community clubhouse and a low-maintenance lifestyle with condo fees that include Rogers Ignite phone, cable, and internet, as well as snow removal, lawn care, and upkeep of common areas. Whether you're looking for a peaceful retreat or a turnkey property with minimal upkeep, this home is ready for you to settle in and start making memories. (id:60626)
Sutton Group Incentive Realty Inc.
15 Cityline Point Ne
Calgary, Alberta
Welcome to this stunning 1606 sq. ft. home in the highly sought-after community of Cityscape!Thoughtfully designed for modern living, this beautiful property features a spacious main floor with a bright and inviting living room—ideal for both relaxing and entertaining. The gourmet kitchen is a chef’s delight, complete with sleek stainless steel appliances and ample cabinetry.Upstairs, discover three generously sized bedrooms, including a luxurious primary bedroom featuring a 4-piece ensuite and a walk-in closet. A 4 piece main bathroom, a convenient upstairs laundry room, and a versatile bonus room—perfect for a home office, playroom, or guest space Additional highlights include a front-attached double garage and an undeveloped basement with a separate side entrance, offering endless potential for customization and extra living space.This home seamlessly blends comfort, style, and future potential. Don’t miss the opportunity to make it yours! (id:60626)
Real Estate Professionals Inc.
1101 4132 Halifax Street
Burnaby, British Columbia
Welcome to your spacious 855 sq.ft. 1-bedroom plus DEN in this sought-after building. The building amenities include: Indoor Carwash Station, Inside EV Parking, Community garden and plendy of visitor parking. Amenities: The Amazing Brentwood, Madison Centre, SkyTrain stations (Gilmore & Brentwood), Save-OnFoods, T& T Supermarket, Parks (Willingdon Park & new dog park), and countless restaurants. Building amenities include a fully equipped gym, outdoor pool, private yard, hot tub, sauna, guest suites (2), bike room & media room. Short distance to Hastings Shops & Confederation Park and all school levels ( Public & Private) . Comes with one secured underground parking stall & a storage locker. (id:60626)
Trg The Residential Group Downtown Realty
306 - 99 John Street
Toronto, Ontario
Welcome To This Gorgeous Pj Condo Located At The Centre Of Financial And Entertaining District. This One Plus Den Suite Features A Functional Open Concept Layout With Floor To Ceiling Windows. Den Can Be Seperated As Second Bedroom. 666 Sqft, 9 Ft. Ceiling, High-Quality Laminate Floor Though-Out. Modern Kitchen With Stainless Steel Appliances. Great Amenities Including: Outdoor Pool, Rooftop Deck With BBQ Area, Party Room, Gym And Much More. Outstanding Location, Walking Distance To Almost Everything! Restaurants And Grocery Stores Downstairs, Steps To The Path And Public Transit, 5 Mins Walk To 2 Subway Stations, 10 Mins To Ocad, 15 Mins To UofT. Don't Miss This Excellent Opportunity To Live At Such Prime Location (Furniture in images is AI generated) (id:60626)
Homelife Landmark Realty Inc.
5 Conger Drive
Prince Edward County, Ontario
Experience the best of retirement living in the sought-after adult community of Wellington-On-The-Lake in Prince Edward County. This immaculate 3-bedroom, 2-bathroom freehold bungalow, the popular "Cabernet" model, offers 1,640 sq. ft. of thoughtfully designed space with modern finishes and exceptional upgrades. A new interlock walkway, stone stairs, and pristine landscaping enhances the front entrance, creating stunning curb appeal. Inside, the home features soaring 9' ceilings and elegant engineered hardwood floors, creating an open and airy atmosphere. The chef's dream Kitchen features a gas range & high end SS appliances, quartz countertops, an extended island with breakfast bar, a spacious walk-in pantry, custom cabinetry, a stylish back splash and slide-out waste bin drawers for added convenience. Cozy up in the Living Room by the gas fireplace with your favorite book and unwind in warmth & comfort. Step through the Dining area's patio doors onto a spacious 12' x 24' deck, complete with a BBQ gas line and gazebo - an ideal extension of your living space for relaxing or entertaining. The bright Primary suite is a private retreat, boasting a large WI closet and an ensuite with a double vanity and walk-in shower. Two additional bedrooms provide flexible space for guests, an office, or a hobby room. The full-height basement offers the potential for additional finished space and a cold cellar for your wines and preserves. Direct access to the 2 car garage with a220-volt outlet, ideal for electric vehicle charging or workshop equipment. Residents of Wellington-On-The-Lake enjoy access to fantastic community amenities, including a heated in-ground pool & recreation facilities. Located in the heart of Prince Edward County, this home is just minutes from world-class wineries, breweries, fine dining, boutique shopping, and stunning white sand beaches. Whether you are looking for relaxation adventure, this incredible location offers the best of both worlds (id:60626)
Royal LePage Proalliance Realty
1501 4353 Halifax Street
Burnaby, British Columbia
Completely renovated west facing unit in the oasis that is "Brentwood Gardens". Sparkling new kitchen, appliances, flooring, bathroom & light fixtures. 2 spacious rooms, with private balcony off of main bedroom. Building is in great shape with recent plumbing updated, beautiful new exterior windows and doors, and recent roof. Fabulous unobstructed westerly downtown view! Enjoy the lovely amenities that the neighbourhood has to offer. Short walk to Amazing Brentwood and skytrain station. 1 parking and storage locker included. (id:60626)
Sutton Group-West Coast Realty
46 - 1175 Riverbend Road
London South, Ontario
*New Build* MOVE IN READY!!! Seize the opportunity to purchase a prime lot in the highly sought-after Warbler Woods community in West London, with backyards backing onto protected green space featuring ONE OF THE BEST BACKYARD VIEWS AVAILABLE! Built by the award-winning Lux Homes Design and Build Inc., recognized with the "Best Townhomes Award" from London HBA 2023, these luxurious freehold, vacant land condo townhomes offer an exceptional blend of modern style and comfort. The main floor welcomes you with a spacious open-concept living area, perfect for entertaining. Large windows flood the space with natural light, creating a bright and inviting atmosphere.The chef's kitchen boasts sleek cabinetry, quartz countertops, and upgraded lightingideal for hosting and everyday enjoyment. Upstairs, you'll find three generously sized bedrooms with ample closet space and two stylish bathrooms. The master suite is a true retreat, featuring a walk-in closet and a luxurious 4-piece ensuite. Convenient upper-level laundry and high-end finishes like black plumbing fixtures and neutral flooring and 9' ceilings on main floor add to the homes modern sophistication.The breathtaking backyard, offering serene views of the protected forest and no rear neighbors, sets this townhome apart. Enjoy the tranquility of nature right at your doorstep! With easy access to highways, shopping, restaurants, parks, YMCA, trails, golf courses, and top-rated schools, this location is unbeatable. Don't miss your chance to move into this incredible community - Move in to this sought-after neighbourhood today! (id:60626)
Nu-Vista Premiere Realty Inc.




