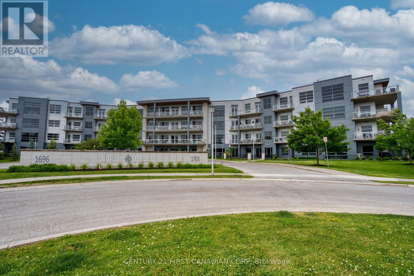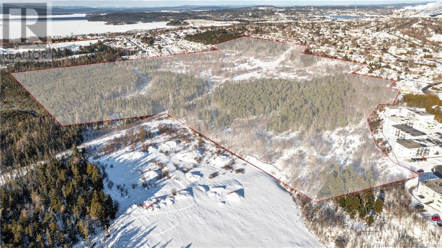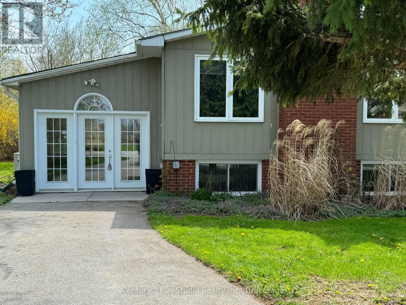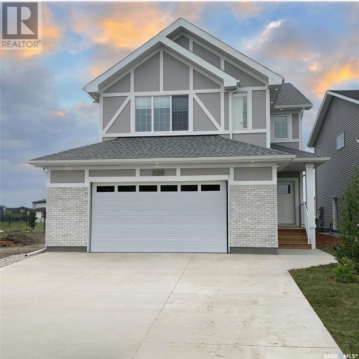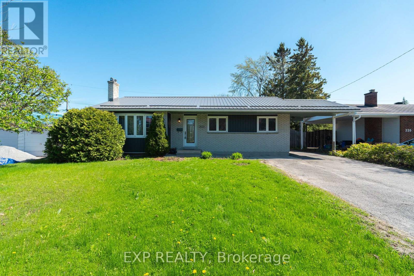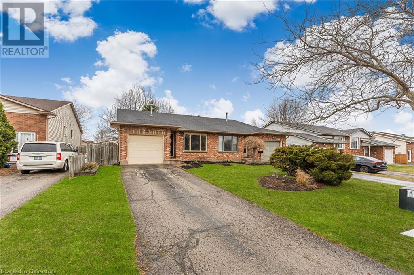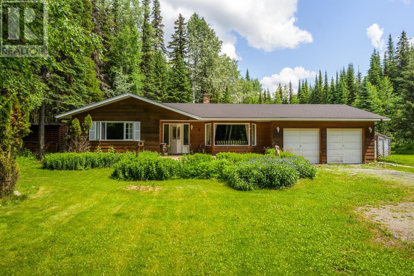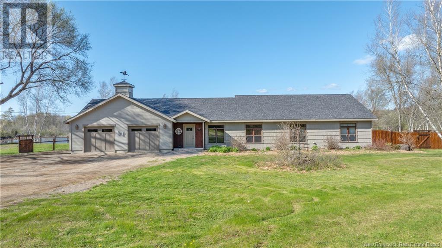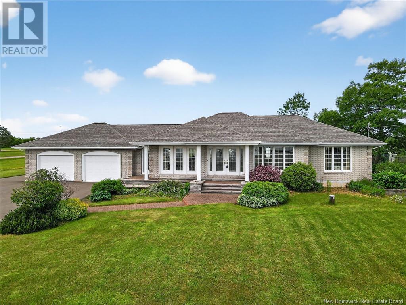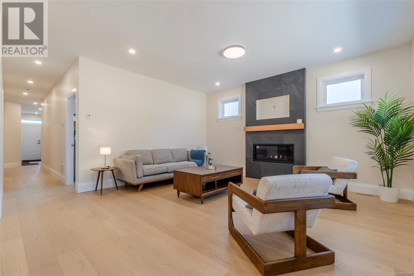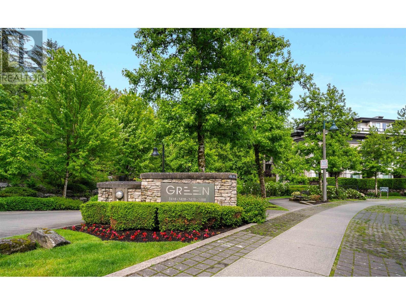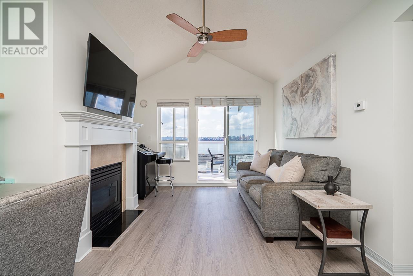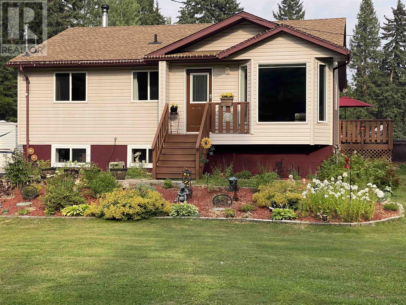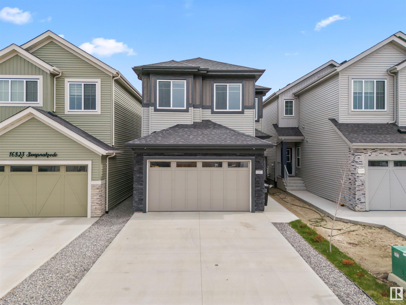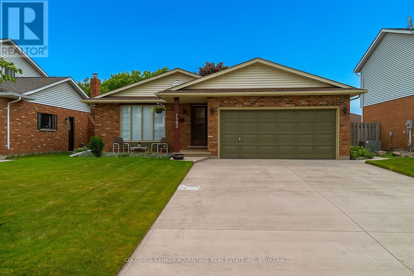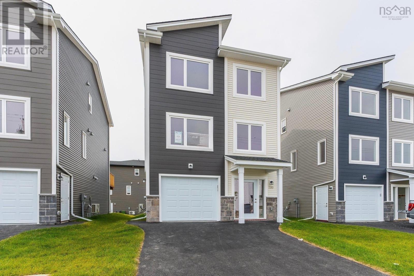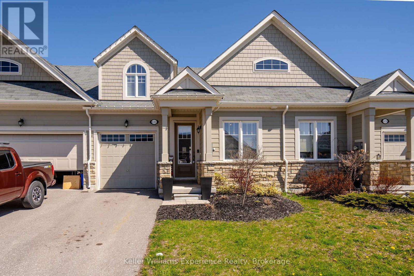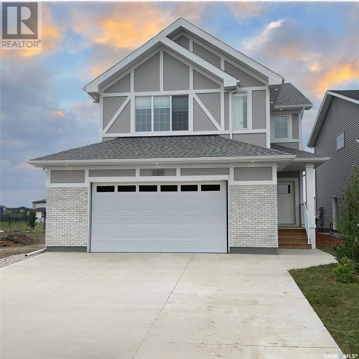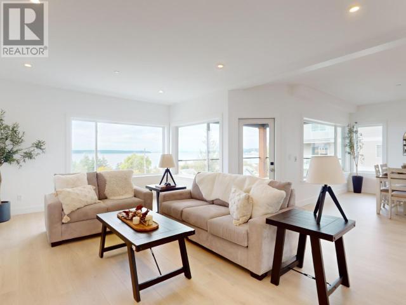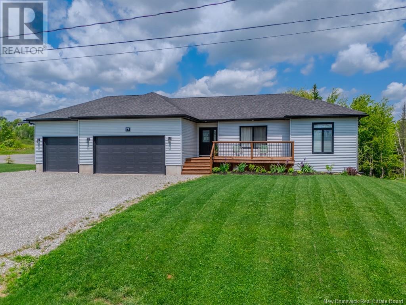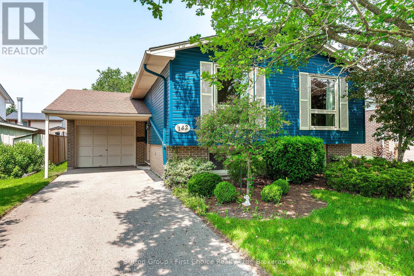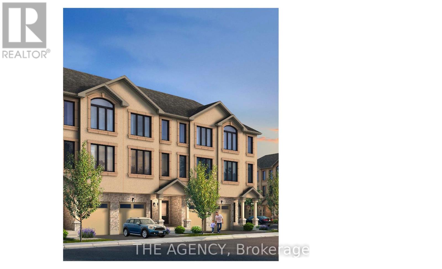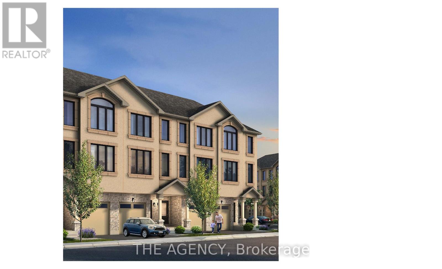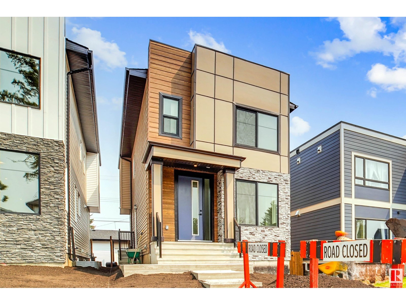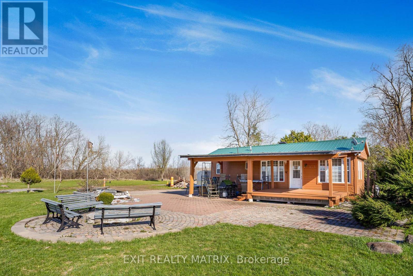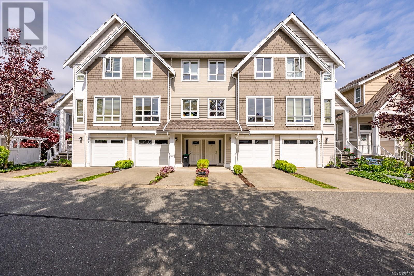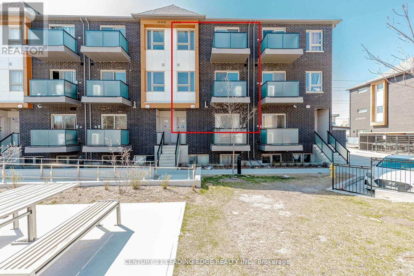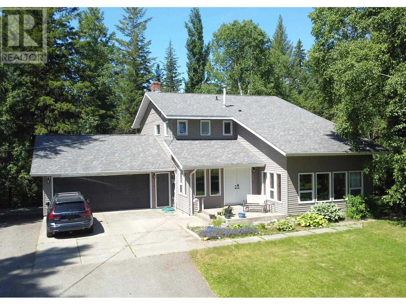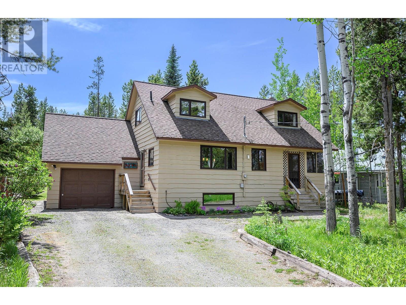105 - 1705 Fiddlehead Place
London North, Ontario
Welcome to Prestigious North Point Where Elegance Meets Convenience Step into luxury with this expansive 1,730 sq. ft. main floor condo, featuring 2 bedrooms, 2.5 bathrooms, and a sleek open-concept layout with soaring 10-foot ceilings. As a former model suite, this residence boasts over $90,000 in premium upgrades and refined designer finishes throughout. Enjoy year-round comfort with a striking gas fireplace that anchors the warm, inviting living space. The gourmet kitchen is equipped with upgraded solid wood cabinetry, designer lighting, and a custom bar with an oversized wine fridge that holds up to 186 bottles perfect for entertaining in style. Additional highlights include motorized blinds, floor-to-ceiling windows, and luxurious finishes that enhance the overall living experience. Step outside to your private gated courtyard, complete with a concrete patio, custom stonework, and a gas BBQ hookup serene outdoor retreat ideal for relaxing or hosting guests. This rare offering includes three parking spaces one underground and two covered surface spots along with a private storage locker conveniently located directly in front of the underground space. Enjoy unbeatable walkability to Masonville Mall, Loblaws, Farm Boy, TD Bank, Best Buy, restaurants, SilverCity Theatre, and transit. Nestled in a quiet, upscale community, this home offers the perfect blend of luxury and location. (Top-Rated School District: Masonville Public School, A.B. Lucas Secondary Schools. Catherine of Siena Catholic Elementary School, Mother Teresa Catholic Secondary School) (id:60626)
Century 21 First Canadian Corp
204 Doan Drive
Middlesex Centre, Ontario
Step into timeless elegance with a modern edge at 204 Doan Drive. Built in 2020, this freehold townhouse (no condo fees) draws inspiration from French Country architecture with a transitional twist - blending classic European charm with contemporary finishes and clean, modern lines. Inside, the home is bright, sunny, and spacious, offering an open-concept layout that's as functional as it is beautiful. The main floor features a tiled foyer, a sleek two-piece bath, and a standout kitchen with quartz countertops, a large island, walk-in pantry and stainless steel appliances. The dining and living areas are filled with natural light and designed for both everyday comfort and effortless entertaining. Upstairs, the primary suite offers a peaceful retreat with a custom walk-in closet and a beautifully finished ensuite with quartz counters and a glass shower. Two additional bedrooms, a full bathroom, and second-floor laundry with built-in cabinetry add to the thoughtful layout. Step outside to a fully fenced backyard featuring a large deck and custom garden shed, set on a 124.25ft deep lot offering outdoor space thats rarely found in townhomes. The garage includes built-in storage, and the double-deep driveway easily fits two full-sized vehicles.The lower level includes high ceilings, a bathroom rough-in, and 200 amp service, providing even more room to grow. Located in one of Kilworths most desirable communities, just minutes from nature trails, golf courses, schools, restaurants, the YMCA, and more this is refined living with a small-town feel and city convenience. (id:60626)
Sutton Group - Select Realty
Manawagonish Road
Saint John, New Brunswick
Developers dream opportunity! Are you looking for prime land in West Saint John? This 80 plus acres could be just what you have been waiting for. Ideal land for adding on to the popular West Side Estates subdivision with more single family residential properties or a great opportunity to build apartments or condos. More than enough room to do a large development with many possibilities. (id:60626)
Keller Williams Capital Realty
72234 Lakeshore Drive
Bluewater, Ontario
Welcome to this charming lakeside retreat nestled in a serene subdivision, that is just a leisurely 3-minute stroll from the sparkling shores of the beach. Boasting a raised bungalow design, this property offers the perfect blend of comfort, convenience, and coastal living. This thoughtfully designed raised bungalow features a generous layout spread across two levels. The main floor welcomes you with a spacious entrance and a bright sunroom with in-floor heating, ideal for enjoying the changing seasons in comfort. You'll find one bedroom on the main floor and a living room that offers an inviting atmosphere with it's large windows and gas fireplace. Adjacent to the living room, a second sunroom beckons with ceramic in-floor heating and convenient access to the back patio. Seamlessly blending indoor and outdoor living. Also on the main floor are the primary bathroom and galley style kitchen. The lower level boasts a generous sized bedroom, perfect for creating a cozy family room retreat complete with a charming fireplace. A third bedroom, 3 piece bathroom and laundry room complete the lower level. As a bonus, enjoy year-round comfort with two mounted heat pumps also providing efficient air conditioning. Step into the backyard and discover your own private oasis, complete with a gazebo enclosure and hot tub, a large shed with a workshop area for DIY enthusiasts, and a patio area ideal for soaking up the sunshine or stargazing under the night sky. With convenient stairs leading to the sandy beach, every day feels like a vacation getaway. Don't miss this opportunity to make lakeside living your reality! (id:60626)
Century 21 In-Studio Realty Inc.
2 Woodfern Road
London East, Ontario
Welcome to 2 Woodfern Road, tucked away in the sought-after Whitlow Estates of London. Sitting proudly on a spacious corner lot the curb appeal and covered front patio welcomes you home and sets the tone for relaxed, everyday living. This beautifully updated 4-level back split is the perfect blend of comfort, space, and style ready to elevate your lifestyle just in time for summer. Imagine hosting BBQs, lounging under the stars, or soaking in your private hot tub...this home was made for entertaining. Step inside and be greeted by a bright semi open-concept layout. The massive kitchen is a showstopper, featuring stainless steel appliances, a pantry, vaulted ceiling with skylight, and patio doors that open right into your backyard oasis. Whether you're sipping your morning coffee at a cozy breakfast nook or planning a festive dinner party, this space adapts to your vibe. The kitchen flows seamlessly into a dining area with a stunning feature wall and a warm, inviting living room complete with a bay window perfect for after-dinner drinks or Sunday mornings with a book. Need more space to relax? Head downstairs to the cozy family room with a gas fireplace and custom built-ins, ideal for movie nights or game days. With 4 bedrooms, theres room for everyone. Three are upstairs, while the bonus lower-level bedroom retreat offers privacy, a luxurious new ensuite, and dual closets. Two updated full bathrooms mean no more morning lineups. Need a space for teens, hobbies, or working from home? The finished basement includes two versatile rooms plus a large laundry area. Outside, the backyard steals the show featuring a custom bar, covered shed, second storage shed, and that dreamy hot tub setup. The oversized garage even has an electric heater, making it useful year-round. Steps from East Park, close to schools, shopping, and with quick access to the 401, this home checks every box. Don't wait. Make 2 Woodfern Road your next address! (id:60626)
Our Neighbourhood Realty Inc.
166 Doran Way
Saskatoon, Saskatchewan
**OUTSTANDING VALUE** New Ehrenburg built - 2134 sqft two storey. 5 Bedrooms.3 Bathroom. Main floor Bedroom/Den PLUS 4 Bedrooms on the 2nd level. Spacious & Open Design with a 2nd Level BONUS ROOM. Kitchen features a large sit up Island, walk through pantry, Exterior vented Hood fan, built in microwave [in lower cabinet], Superior custom built cabinets and open dining area. Living room with Electric fireplace feature wall. Master Bedroom with walk in closet & 5 piece en-suite. 2nd level Laundry. Double Garage Fully landscaped Front Yard with underground sprinklers. Currently Under Construction. FALL 2025 POSSESSION. Buy now and lock in your price. (id:60626)
RE/MAX Saskatoon
19 Oak Court
Welland, Ontario
Welcome to 19 Oak Court, the perfect family home tucked away on a quiet court in one of Welland's most desirable neighbourhoods. Offering just over 3,000 sq ft of total living space (with 2,500 sq ft finished), this spacious multi-level home features 3 bedrooms, 2.5 bathrooms and a large pie-shaped lot with a pool-sized backyard ideal for family living and entertaining. The updated eat-in kitchen features granite countertops, stainless steel appliances and is seamlessly connected to a dining room spacious enough to host large family gatherings.The third level offers a cozy den with a walkout to a covered deck, a convenient powder room and a separate side entrance providing excellent potential for an in-law suite. The lower levels offer over 1,000 sq ft of additional living space, including a large recreation room, a walk-in laundry room, a 3-piece bathroom and a further lower level currently used as a workshop, ready to be finished to suit your needs. Step outside to your private backyard retreat. A rare, one-of-a-kind space with mature gardens, towering trees and a beautiful covered deck perfect for relaxing and entertaining. Complete with an attached garage and located close to top-rated schools in a family-friendly neighbourhood, 19 Oak Court delivers the space, functionality and lifestyle you've been waiting for. (id:60626)
Exp Realty
1140 Norman Street
Oshawa, Ontario
Welcome to 1140 Norman Crescent East Oshawa's Hidden Gem! Nestled on the Oshawa-Courtice border in one of East Oshawa's most established and sought-after neighbourhoods, 1140 Norman Crescent is a beautifully renovated 3-bedroom, 2-bath bungalow that radiates charm, warmth, and pride of ownership. Set on a 40-foot-wide lot with a fully fenced yard, this home offers inviting curb appeal, and a true sense of community. Whether you're a first-time buyer, downsizer, or seeking the perfect condo alternative, this is the ideal place to plant your roots and call home. Renovated in 2019, the main floor features luxury vinyl plank flooring throughout, a modern kitchen with updated cabinetry, stainless steel appliances, and a built-in buffet. A convenient walk-out from the kitchen leads effortlessly to your private backyard retreat. Host unforgettable summer gatherings on the oversized deck, enjoy quiet mornings beneath the trees, or let kids and pups roam free in your spacious outdoor space. Three bright bedrooms provide comfortable living, with a generous primary featuring wall-to-wall closets. The second bedroom offers an additional walk-out to the back deck perfect for a home office, guest room, or seamless indoor-outdoor living. The finished basement includes a large rec room with brand-new broadloom (2025), a cozy gas fireplace, and a dry bar ready for entertaining. The oversized laundry room has ample space for hobbies or storage, while the workshop is equipped with built-in shelving, a workbench, and a walk-in closet for added versatility. A two-piece bath is already roughed in for a standing shower, offering even more potential. Enjoy top-rated schools, nearby parks, a golf course and driving range, and a wealth of local amenities - all within walking distance. (id:60626)
RE/MAX Hallmark First Group Realty Ltd.
322 Galloway Drive
Ottawa, Ontario
Welcome to 322 Galloway Drive, a beautifully updated property located in the heart of Orleans sought-after Queenswood Heights neighborhood. This versatile home features 3 spacious bedrooms plus a 1-bedroom basement apartment, perfect for additional income or multigenerational living. Enjoy the many renovations throughout creating a fresh and modern feel. The main living areas are bright and open, providing ample space for both entertaining and everyday family life. Also, a heated garage in the backyard for a workshop. Location is everything and this home is ideally situated just a 5-minute drive to Place d'Orleans, Farm Boy, gas stations, Phase 1 of the LRT, and quick highway access, making commuting and daily errands a breeze. Don't miss your chance to own a fantastic home with income potential in a prime location. (id:60626)
Exp Realty
94 Somerglen Close Sw
Calgary, Alberta
Welcome to this beautifully maintained two-storey detached home, situated on a quiet street in the heart of Somerset. With four bedrooms, three and a half bathrooms, and a fully finished basement, this residence offers a perfect balance of space, style, and functionality. Set on a desirable corner lot siding onto a green space with walking paths that wind through the neighbourhood, the home enjoys a bright, open setting with no direct neighbours on one side. Inside, you’ll find a freshly painted interior that immediately reflects pride of ownership throughout, along with rich hardwood flooring that adds warmth and elegance to the main living spaces. The heart of the home is the updated kitchen, featuring newer countertops and a stylish backsplash that adds a modern touch. It opens seamlessly into the living room, where a cozy fireplace creates the perfect backdrop for relaxing or hosting guests. The open-concept design ensures that family and friends can all be together in one connected, comfortable space. A functional mudroom at the back of the home adds everyday convenience, and large windows throughout allow natural light to pour in, creating a warm and welcoming atmosphere. Upstairs, three generous bedrooms are paired with a versatile bonus room that can easily adapt to your needs—whether it’s a home office, play area, or media room. The spacious primary suite offers a private ensuite complete with a relaxing soaker tub, while a second full bathroom serves the additional bedrooms. The fully finished basement includes a fourth bedroom with a walk-in closet, a full bathroom, and a large open recreational room- ideal for guests, teens, or extended family. Step outside to a thoughtfully designed backyard and enjoy summer evenings on the large deck, gather around the flagstone fire pit, or unwind to the sound of your custom smart-controlled waterfall feature—your personal oasis at home. Situated on a quiet, friendly street, this home provides a peaceful retreat while remaining close to schools, shopping, transit, and the Somerset waterpark. With thoughtful updates and timeless charm, this home truly has everything you need in one place. (id:60626)
Charles
4534 Dufferin Avenue
Beamsville, Ontario
FABULOUS FAMILY HOME with ample space, located in a great area of Beamsville. This 4-level backsplit features three finished levels and has been freshly painted throughout. The open-concept main floor includes a large Living Room that flows into the Dining Room, both adorned with hardwood flooring. The conveniently located working kitchen, which is off the Dining Room, includes all appliances. A few steps lead you up to the bedroom level, where you'll find a spacious primary bedroom alongside two additional good-sized bedrooms, all featuring newer luxury vinyl flooring. This level also includes a 4-piece bathroom. From the main level, you can descend to a large Family Room, along with an area currently used as an exercise room, or you could use the entire space as a huge Family Room. Although this level is partly underground, it has two large windows and features a free-standing gas fireplace that is currently not operable. The lowest level is unfinished but offers a tremendous amount of storage space, including the laundry area. Outside, there is a side deck accessible from the garage door and a fully fenced, landscaped backyard that provides plenty of privacy. The front yard features a single wide driveway that can accommodate two or possibly three cars, along with an attached single-car garage that offers inside access to the front hall. This home is freshly painted, beautifully decorated, and well-maintained. The central air system was updated in 2020, and the shingles were replaced in 2024. The property is in a great location, near a large neighborhood park, within walking distance to a public school, and offers quick access to the QEW. This house is move-in ready, and you will take great pride in calling it your ‘HOME.’ (id:60626)
RE/MAX Garden City Realty Inc.
407 53 Bedros Lane
Halifax, Nova Scotia
Welcome to Beaubassin Place! This incredible 1910 sq ft condo is a must see! Beautifully designed, this 3 bed, 2 full bath condo offers breathtaking panoramic views of the Bedford Basin from every room. The open concept layout seamlessly combines the living room, kitchen, and dining area perfect for entertaining or relaxing. Floor to ceiling windows allow loads of natural light to fill the entire condo. The large foyer with double closet adds a touch of elegance and practicality, while the generous size laundry area provides ample storage space. Additional benefits of unit 407 include the enormous square footage of living space, extra storage unit in building, large bedrooms, gorgeous hardwood flooring, electronic window coverings, heat pump, one underground parking space in heated garage, 4 additional outside parking spaces (3 currently rented out), huge sunroom and 2 balconies with incredible water views. Beaubassin Place is a quiet, secure building located in a prime location making this condo the ideal blend of comfort and convenience. (id:60626)
RE/MAX Nova (Halifax)
231057 Range Rd 54
Bragg Creek, Alberta
Beautiful 9.74 acres of undeveloped land located in West Bragg Creek. This private property features mature trees and natural wetlands, offering a peaceful retreat just minutes from the hamlet of Bragg Creek. Ideal for outdoor enthusiasts, enjoy access to Kananaskis Country via a nearby entrance, perfect for Fat biking, cross country skiing, hiking, snowshoeing in winter and exploring trails year-round. Across the road, a paved path leads to Bragg Creek, ideal for leisurely walks or cycling. Wildlife abounds, with deer, moose, and more frequenting the area, while a spring-fed pond enhances the natural beauty of the surroundings. Don't miss this rare opportunity to own a piece of West Bragg Creek close to nature's doorstep. (id:60626)
Century 21 Bamber Realty Ltd.
10340 Huckleberry Road
Prince George, British Columbia
Looking for a house in the country with a huge shop! Look no further than 10340 Huckleberry Rd in the surprisingly close to town Pilot Mountain community! This 3 bedroom, 2 bathroom home sits on a private 5 acres with a massive 18 x 40 greenhouse, shed and fenced area for that goat or chickens you have always dreamed of having. To compliment it all, there is a finished 30 x 40 shop with radiant heat for workshop or toy storage, or both! Property has it's own well and septic system. (id:60626)
Century 21 Energy Realty (Pg)
9 Raj Terrace
Ottawa, Ontario
Discover this well-designed 4-Bedroom, 4-Bathroom home offering a functional layout. The main floor features a formal sitting room with wood burning fireplace, an open-concept living and dining area, seamlessly connected to a modern kitchen ideal for both daily living and entertaining. Upstairs, you'll find 4 generously sized bedrooms, including a primary suite with an ensuite bathroom and walk-in closet. The finished basement provides additional living space, perfect for a family room, recreation room, home office, or gym. Conveniently you will find an extra bathroom in the basement and access s to your very own Cold Storage! Enjoy outdoor living with a private backyard. Located close to schools, parks, Ottawa Airport, access to Hwy 417 & shopping! This home combines comfort and convenience in a sought-after community. Some photos Virtually Staged. (id:60626)
RE/MAX Hallmark Realty Group
43 Waterford Road
Dutch Valley, New Brunswick
What a tucked-away gem! This ranch-style home, custom built in 2010, is located only minutes to downtown Sussex but feels like a private country oasis. Backed off the road with a long private drive and charming gate, the home sits on 25 acres of fields, gardens, paddocks and woods. There is a 5 acre large pond which is used year round for fishing, skating and boating. The home is one level built on a slab and has many custom features including in-floor heating. When you first step into the foyer you look into the beautiful open-concept living and kitchen area. There are hardwood floors throughout and beautiful, well-maintained cabinets and wood built-ins, making for a cozy yet luxurious atmosphere. The kitchen has a walk-in pantry, farmhouse sink, island and eat-in dining area. The many windows looking out offer beautiful views of your patio/fire pit area and yard beyond. Off the living room you have your office and spare bedroom, along with a full bath featuring a gorgeous tiled shower and soaker tub. Off of the kitchen is a cozy den with stone hearth, electric fireplace and door taking you into the backyard. Off of the den is the primary bedroom with en-suite bathroom, walk-in closet, laundry room and access to main bathroom. This double-car garage is heated with plenty of storage and makes a perfect workshop area. This home is one of a kind! (id:60626)
RE/MAX Quality Real Estate Inc.
3357 Rte 535 Route
Cocagne, New Brunswick
Welcome to 3357 Rte 535 in the beautiful coastal community of Cocagne. This meticulously maintained property offers a rare combination of space, comfort, and quality all with breathtaking water views. Set on 8.05 acres, the home boasts a solid brick exterior, attached double garage with epoxy flooring and convenient direct access to the basement, plus a detached garage for all your toys or workshop needs. Enjoy the large paved driveway, plenty of parking, and additional storage shed. A Generac system offers peace of mind, and a ducted heat pump ensures year-round energy-efficient comfort. Inside, the main floor features a beautifully updated kitchen with rich dark cabinetry, a center island with seating, and a cozy octagon-shaped breakfast nook with cathedral ceilings perfect for morning coffee while taking in the views. The layout flows into a spacious living area currently used as a sitting area and TV lounge, offering flexibility for your lifestyle. Youll also find a full bathroom, a 3-pc ensuite off the primary bedroom (which also includes direct access to the backyard), a second bedroom, and a generously sized half bath with laundry. The basement is unfinished, giving you the opportunity to customize and add even more living space if desired. This is truly a one-of-a-kind property that must be seen to be fully appreciated. Just minutes to local amenities and coastal attractions, and an easy commute to Moncton. Dont miss your chance to own this exceptional property! (id:60626)
Keller Williams Capital Realty
119 1234 Viewtop Rd
Duncan, British Columbia
This stunning property is main-level living offering both luxury & convenience. Inside, you'll be impressed by the high-end finishings, including engineered hardwood floors, quartz countertops, & ceramic tile in the bathrooms & laundry. The open-concept design, 9 ft ceilings, & plenty of windows make this space feel bright & spacious. Attention to detail is evident throughout, with extensive sound insulation to ensure peace & quiet. Equipped with a heat pump, ensuring not only energy efficiency but also year-round comfort. The spacious backyard is ideal for entertaining guests while the private front courtyard is available for coffee when the sun is right. This location is unbeatable, close to popular hiking/biking trails on Mount Tzouhalem and Maple Bay Beach. You'll love the convenience of being close to all amenities while still feeling like you're in your own private oasis. Price plus GST (id:60626)
RE/MAX Island Properties
405 7488 Byrnepark Walk
Burnaby, British Columbia
Welcome to this top-floor 2-bedroom, 2-bath home at the award-winning GREEN by Adera, nestled in a peaceful community surrounded by parks & greenery. Featuring 11' vaulted ceilings and an open, airy layout, this home combines both comfort and style. Enjoy beautiful views of nature from your large private balcony. Fresh paint & new stove. 2020 upgrades include washer/dryer, dishwasher, range hood, and flooring. This building offers excellent amenities: fitness center, yoga studio, party room, sauna, outdoor BBQ, pool table and more. 1 parking & 1 locker included. Pet and rental friendly, Plenty of visitor parking. Just minutes from Edmonds SkyTrain, shopping, schools, and trails. A perfect blend of nature, city convenience, and modern living. Your comfortable home is ready for you! (id:60626)
Royal Pacific Realty (Kingsway) Ltd.
409 365 E 1st Street
North Vancouver, British Columbia
Top floor, 1 bed, 1 bath, OCEAN VIEW unit in sought-after Lower Lonsdale, close to breweries, walking trails, shops and restaurants. This light-filled home features vaulted ceilings in the living room, anchored by a cozy gas fireplace (included in strata) and sliding doors that lead to your own private patio with panoramic ocean and city views. Enjoy the same beautiful scenery from the primary bedroom, which leads to a walk-in closet. With updated laminate flooring throughout, in-suite laundry, parking and storage, this penthouse-style home in a quiet, prime location has it all. (id:60626)
Royal LePage Sterling Realty
18790 Forest Nursery Road
Prince George, British Columbia
Looking for Country living on acreage within 20 minutes from town in desirable area? Consider this 4 bedroom ,3 bathroom home with OSBE, and large sundeck with hot tub. Other great features include: 200 AMP service to Home, 10 ft ceiling in basement, 38' x 30' outdoor dog kennel with 6ft. fencing and insulated dog house, 8 x 10 greenhouse, and a 38'x 83' shop that is perfect for RV storage/Man toys as well as a mechanic shop (includes a four point hoist). This property has sandy soils and is fully fenced . Recent updates include: fresh paint throughout, new hot water tank (2024), newer stainless appliances (Gas Stove), & countertops. Buckhorn Elementary School is 7 minute drive away. (id:60626)
Century 21 Energy Realty (Pg)
83 Ratelle Ci
St. Albert, Alberta
Like NEW but EVEN BETTER! This beautiful 1401 sq ft BUNGALOW with an OVERSIZED (23.1' x 23.6') attached double garage offers style and function with TWO bedrooms PLUS A DEN on the main. The open layout features a chef’s kitchen with a large island, pantry, and quartz counters, flowing into a bright living room with electric fireplace and dining area that opens to the deck and fully fenced yard. The primary suite includes a 3 pc ensuite, plus there's a 4 pc main bath and convenient main floor laundry with access to the garage. Downstairs features 9’ CEILINGS, a spacious rec room with wet bar, 2 more bedrooms, and plenty of storage. Located in a family-friendly neighbourhood close to parks, trails, and all your favourite amenities! (id:60626)
RE/MAX Elite
234 Inglis Street
Ayr, Ontario
WELCOME HOME to this charming family home in the very desirable City of Ayr! Discover over 1,700 sq. ft. of beautifully designed living space in this fantastic 3-bedroom, 1.5-bathroom, with a fully finished basement detached home. Step inside to find a carpet-free main floor with elegant finishes throughout. The main floor boasts a large formal living room, giving you the flexibility to entertain guests or unwind with loved ones, with large picture window letting in tons of light. At the heart of the home is an updated kitchen featuring quartz countertops, additional storage and separate dining area, ideal for the home chef! Upstairs, you will find three bright and spacious bedrooms. The main bath offers a modern barn door offering that little something special. The fully finished basement offers the extra space for the growing family. The fully fenced backyard is a private retreat with a massive covered deck, perfect for summer BBQs, entertaining, or simply relaxing in your own outdoor haven. This move-in-ready gem offers the perfect blend of comfort, function, and style for family living with the opportunity to customize to make it your own! Perfect for first time Homebuyers or Downsizers! Book your appointment today as this home will not last long. (id:60626)
RE/MAX Twin City Realty Inc.
16819 47 St Nw
Edmonton, Alberta
Welcome to this stunning, fully upgraded 5-bedroom home in sought-after Cy Becker—just steps from major amenities with quick Anthony Henday access. Boasting an open-to-above living room, this elegant residence features a main-floor bedroom and full bath, ideal for guests or multigenerational living. The chef-inspired kitchen includes a convenient spice kitchen, perfect for entertaining. With 4 spacious bedrooms upstairs and a side entrance ready for your future legal suite, this home offers exceptional flexibility. Enjoy comfort year-round with central A/C, motorized blinds, and professionally completed landscaping. A rare blend of luxury, style, and convenience! Dont miss out on this beauty. (id:60626)
Exp Realty
5065 Canim-Hendrix Lake Road
Forest Grove, British Columbia
Welcome to your own piece of paradise on Bridge Creek! This charming 2-bedroom, 2-bathroom log home sits on over 1500' of picturesque Bridge Creek frontage, complete with a private peninsula. Nestled on over 18 acres of beautifully treed and secluded land, this unique property offers three detached workshops and a spacious carport, providing ample space for all your toys and equipment. Conveniently located just minutes away from Forest Grove and a short 15-minute drive to 100 Mile House on a well-maintained paved road. (id:60626)
Exp Realty (100 Mile)
7362 Nathan Crescent
Niagara Falls, Ontario
Are you looking for a quiet cul-de-sac property nestled in a mature and sought-after neighbourhood? YOU'VE FOUND IT!! Welcome to 7362 Nathan Cres. This solid and spacious 4-level backsplit has 3+1 Bedrooms, 2 Fully Updated Bathrooms, is situated on a deep 130-foot fully fenced lot & offers the perfect blend of comfort, space, and tranquility. Step inside to discover gorgeous, updated hardwood flooring throughout the main & upper level, including all bedrooms. Main level consists of a large living room, separate dining room, eat-in kitchen offers ample space for casual dining & provides direct access to your private, professionally landscaped backyard, perfect retreat for relaxing or entertaining.The lower level features a cozy family room w/ fireplace, a 4th bedroom, and a stylish 3-piece bath, ideal for guests, teens, or extended family. The basement level includes a dedicated laundry area, a spacious workshop/storage room, and potential for future living space. Updates include - Hardwood Flooring(2012/21), Bathrooms(2023/25), Roof '15, Concrete Drive '15 , AC '23, and fresh paint from top to bottom! Only minutes to all amenities, Costco, the roar of Niagara Falls, & the future Niagara South Hospital. This property shows pride of ownership throughout & well cared for by the same owner for almost 30 years. Be the next family to appreciate this home and fantastic location! (id:60626)
Coldwell Banker Advantage Real Estate Inc
Lot 3049 Zeppelin Crescent
Beechville, Nova Scotia
Welcome to PHASE 3!!! of Halifaxs most exciting new project. Located right next to expanding & booming Bayers Lake Shopping district. Walk to movie theatres, shopping, restaurants, and TONS of amenities including the new hospital. ATN is happy & proud to offer detached & built to fantastic standards. ATN homes always come with quartz countertops, a ductless heat pump, Bluetooth speakers in your kitchen ALL wrapped in modern finishes and colours inside and out. We have already started pouring foundations for your new home at a location that is second to none. Within 10 minutes to downtown & less than that to all highways. (id:60626)
Royal LePage Atlantic
630 Bayport Boulevard
Midland, Ontario
Discover the charm of this stunning townhome, built in 2019, nestled within Midland's prestigious waterfront community. Boasting 3 bedrooms and 2.5 bathrooms, this home offers an inviting ambiance just steps away from scenic trails, the marina, and captivating views ofGeorgian Bay. Step into the bright open-concept kitchen and living area, complete with quartz countertops, a blend of ceramic and hardwood flooring, expansive windows that flood the space with natural light, and lofty ceilings that create an airy feel throughout. Attached garage with inside entry and ample storage space in the basement. This home is thoughtfully designed and move-in ready! (id:60626)
Keller Williams Experience Realty
515 Victoria Street
Kingston, Ontario
This fantastic location offers an easy stroll to Queen's University and Kingston's major hospitals, making it ideal for students, faculty, healthcare professionals, and anyone seeking a vibrant downtown experience.There are 4 good sized bedrooms and 2 full bathrooms on a deep lot. It was formerly a fully rented 5bedroom student house. Perfect for investors or families looking for student housing in a very desirable area. (id:60626)
Royal LePage Proalliance Realty
473 Mcallister Road
Riverview, New Brunswick
This spacious and updated home offers over 4,700 sq. ft. of living space on a mature lot in a desirable family-friendly neighborhood. With new siding and windows in 2024, it's move-in ready and built for real life Step into a welcoming foyer and into the bright formal living and dining roomsperfect for holidays and family gatherings. The kitchen features white cabinets, quartz counters, subway tile backsplash, and stainless steel appliances, with a cozy breakfast nook that opens to an oversized back deckideal for BBQs or morning coffee. The main floor also offers a warm family room with an electric fireplace, a full bath, large laundry room, home office, and a mudroom with garage and side access. Upstairs, the primary suite includes a walk-in closet and spa-like ensuite. Three additional bedrooms and a full bath complete the upper level. The fully finished basement (1,700 sq. ft.) adds even more space with a large rec room, gym area, half bath, storage, and workshop. (id:60626)
Exp Realty
951 Traeger Manor
Saskatoon, Saskatchewan
Welcome to the "Havenberg" - One of Ehrenburg's larger homes with a main floor bedroom and full bathroom, and still 4 bedrooms plus a bonus room upstairs! This family homes offers a very functional open concept layout on main floor, with upgraded Hydro Plank flooring - water resistant product that runs throughout the main floor and eliminates any transition strips, creating a cleaner flow. Also a fireplace in the living room. Mudroom from garage entrance leads to a walk through pantry to the kitchen. Kitchen has quartz countertop, tile backsplash, eat up island, plenty of cabinets as well as a pantry. Upstairs, you will find a bonus room and 4 spacious bedrooms! The large master bedroom has a walk in closet and a large en suite bathroom with double sinks and separate tub and shower. Basement is open for your development, with a side entry for future legal basement dev. This home will be completed with front landscaping, front underground sprinklers and a concrete driveway! To be completed Approx mid Oct. Call for more details! (NOTE: these pictures are of a previous build of the same model. Finishing colours may vary) (id:60626)
Century 21 Fusion
C-204-6900 Burnaby Street
Powell River, British Columbia
READY FOR OCCUPANCY! Stunning brand-new condos with unobstructed ocean views, secure underground parking and elevator access in the heart of Westview. Bright open plans with high ceilings, spacious covered decks and modern finishes in the exciting third phase of Suncoast Estates. There are two and three bedroom plans, ranging from 1500 - 1750 sqf; secure the central ocean view condo you've been waiting for now! Call for more information. (id:60626)
Exp Realty (Powell River)
460 Realty Powell River
77 Meadowlark Drive
Quispamsis, New Brunswick
Phenomenal home in the highly sought after Fernwood Sub division. This beauty sits at the corner of Meadowlark Dr. and Merlin Dr. allowing it to have a driveway off each street. The house sits beautifully on one and a half lots. You'll love the convenience of the insulated the three car garage with lots of shelving. Lots of space to accommodate your cars and all the toys. The main floor of the house features an open concept living, dining and kitchen area. The living room has a recessed ceiling, electric fireplace on the ship lapped wall, the kitchen has a centre island, walk in pantry, back splash and beautiful gleaming stainless appliances. The dining area has an efficient ductless mini split and provides access to the rear deck. One end of the house has two generous bedrooms separated by the main floor bath. The other end of the home has the primary bedroom with recessed ceiling, a full double vanity ensuite and a large walk in closet. The lower level boasts a very large family room, the second ductless mini split, a fourth bedroom and the third full bathroom, complete with laundry facility. There is a mechanical room with set tub, central vac and ample storage space. There is also a convenient walk out from this level to the the back yard. Oh, and did I mention that its within walking distance to Chris Saunders Memorial School (k-5), Quispamsis Middle School (6-8) and Ecole des Pionniers (k-5). (id:60626)
Exit Realty Specialists
1321 Zion Road
Belleville, Ontario
This charming country home is nestled near Belleville on just over one acre. This spacious five-bedroom, two-bathroom home boasts a stunning 23 by 19-foot sunroom with glass all around, offering breathtaking views. A grand spiral staircase is the centre of attention, ample storage, a spacious kitchen with pantry & stainless steel appliances, super cozy living room with wood stove. Another wood stove to enjoy in the garage, complete with an attached workshop and storage area. This home has a lot of character. The home was updated in 2020 with a new furnace & central air, and all brand new windows in 2023. Close to great schools and minutes to Belleville. (id:60626)
Exit Realty Group
142 Kenner Crescent
Stratford, Ontario
Located in a family-friendly neighbourhood close to schools, parks, transit and the farmers market, this home offers the perfect blend of comfort, tranquility and convenience. Welcome to 142 Kenner Crescent, a beautifully maintained 3-bedroom, 2-bathroom raised bungalow that delivers functionality and an abundance of natural light throughout. Move in ready and perfect for families, first-time buyers, or those looking to downsize without compromising on space. Step inside to a warm and inviting main floor featuring a sun-filled living room ideal for both comfortable everyday living and entertaining guests, as well as an eat-in kitchen with ample cabinetry. The main level also includes three spacious bedrooms each with great closet space and a full 4-piece bathroom. The primary boasts walkout access to a private backyard deck, an ideal retreat for morning coffee or summer evenings. The lower level is partially finished, offering large above-grade windows, a cozy rec room or family area, a 3-piece bathroom, and a dedicated workshop at the back perfect for hobbies or additional storage. This level also provides direct access to the attached garage, making everyday tasks even easier. Don't miss your chance to own this gem book your private showing today! (id:60626)
Sutton Group - First Choice Realty Ltd.
9 Swanson Lane
Barrie, Ontario
Welcome to an exclusive release of brand-new, beautifully crafted townhomes in one of South Barrie's most sought-after neighbourhoods. Where timeless architecture meets modern elegance, these homes are designed for those who value both style and smart living. Each residence features open-concept layouts, bright and airy interiors, and upscale finishes all with meticulous attention to detail. Whether you're a growing family or looking to right-size your lifestyle, these townhomes offer the ideal blend of space, comfort, and sophistication. Located in a thriving, fast-growing community, this is more than just a place to live its a brand-new beginning and a smart investment in your future. (id:60626)
The Agency
20 Jasper Lane
Barrie, Ontario
Welcome to an exclusive release of brand-new, beautifully crafted townhomes in one of South Barrie's most sought-after neighbourhoods. Where timeless architecture meets modern elegance, these homes are designed for those who value both style and smart living. Each residence features open-concept layouts, bright and airy interiors, and upscale finishes all with meticulous attention to detail. Whether you're a growing family or looking to right-size your lifestyle, these townhomes offer the ideal blend of space, comfort, and sophistication. Located in a thriving, fast-growing community, this is more than just a place to live its a brand-new beginning and a smart investment in your future. (id:60626)
The Agency
1168 Iron Ridge Avenue
Crossfield, Alberta
Experience the allure and sophistication of this designer-built bungalow by Alliston Homes, nestled in the peaceful community of Iron Landing, Crossfield. This stunning pre-construction home offers over 2,100 square feet, with 1,278 square feet on the main floor and 889 square feet in the fully developed basement. Boasting 9-foot ceilings on both levels, this home exudes spaciousness and elegance throughout. Enjoy the outdoors with a large backyard deck, perfect for entertaining or relaxing on sunny days. Double car garage with extension for safe storage of all your vehicles.The open-concept main floor is designed for modern living, featuring a sleek kitchen with a generous island, beautiful quartz countertops, Whirlpool stainless-steel appliances with chimney hood fan, and durable shaker cabinetry. The bright living room, complete with a contemporary electrical fireplace, creates a welcoming atmosphere. Throughout the home, high-quality vinyl plank flooring, triple-pane windows, knockdown ceilings, railing, and HRV system are all included in this brand-new floorplan. The primary suite is a private sanctuary, offering a luxurious 5-piece ensuite and a big walk-in closet. A second bedroom provides plenty of space for family or guests, with access to a full 3-piece bathroom and a convenient laundry room.The railing staircase that leads to the lower level adds even more living space, including a third and forth bedroom with ample closet space, media area, 3-piece bathroom and a mechanical room for storage of all your personal items.Situated in Iron Landing this home is just minutes from parks, playgrounds, shopping, dining, and top-rated schools like Crossfield Elementary and W.G. Murdoch School. Enjoy nearby attractions like Veterans Peace Park or the Crossfield Farmers Market. Offering the perfect balance of small-town charm and modern convenience, this home is located just 10 minutes from Airdrie, 25 minutes from Calgary, and easily accessible via Highway 2. Exp ected to be completed in Spring 2025, this bungalow showcases value, functionality, and expert craftsmanship we put in every home. (id:60626)
Kic Realty
102 - 1000 King Street W
Kingston, Ontario
Stunning Condo with Lake & Golf Course Views in Prime Kingston Location. Welcome to one of Kingston's most breathtaking condos, offering panoramic views of Lake Ontario, nearby parks, the Rideau Trail, and the Cataraqui Private Golf Club. This beautifully updated ground-floor unit features 10 ceilings, engineered hardwood throughout, and two private patios perfect for pet owners (25 lb max) or outdoor enthusiasts, with convenient side-door access. The spacious foyer leads into a modern kitchen with granite countertops, under-cabinet lighting, and stainless steel appliances (all new in 2020), including a stackable washer and dryer. The open-concept dining area with built-in cabinetry flows into the Atrium which is all windows overlooking the golf course. A bright and inviting family room features large patio doors and a built-in electric fireplace. The generous primary bedroom includes a custom built-in unit, walk-through closet, and a renovated 3-piece ensuite (2021) with a walk-in shower and heated tile flooring. A second spacious bedroom and updated 4-piece main bathroom also with heated floors complete the layout. Additional features include an in-unit storage room, two new air exchangers (2020), high-efficiency baseboard heating, one underground parking space, and a storage locker. Enjoy resort-style amenities: indoor pool, jacuzzi, sauna, gym, games room, and a penthouse library, guest suite, underground parking, car wash, solarium and more! A rare opportunity for luxurious, low-maintenance living in a premium Kingston location! (id:60626)
RE/MAX Rise Executives
9813 155 St Nw
Edmonton, Alberta
Brand new 1,788+ sq ft single-family home with a detached double car garage and a fully finished legal basement suite. This home is fully fenced, landscaped, and loaded with upgrades. The main floor features a living room, modern kitchen, full bath, and a bedroom/office. Upstairs offers three bedrooms, two full baths, and laundry. The legal basement suite adds extra living space or rental potential. Enjoy quartz countertops, luxury vinyl plank, upgraded tiles, carpet, and stainless steel appliances. With 9-foot ceilings and premium finishes throughout, this home offers exceptional value and style. Move-in ready—don’t miss this opportunity! (id:60626)
Maxwell Polaris
9811 155 St Nw
Edmonton, Alberta
Brand new 1,780+ sq ft single-family home with a detached double car garage and a fully finished legal basement suite. This home is fully fenced, landscaped, and loaded with upgrades. The main floor features a living room, modern kitchen, full bath, and a bedroom/office. Upstairs offers three bedrooms, two full baths, open area and laundry. The legal basement suite adds extra living space or rental potential. Enjoy quartz countertops, luxury vinyl plank, upgraded tiles, carpet, and stainless steel appliances. With 9-foot ceilings and premium finishes throughout, this home offers exceptional value and style. Move-in ready—don’t miss this opportunity! (id:60626)
Maxwell Polaris
19209 Kenyon Concession 7 Road
North Glengarry, Ontario
Nature at it's finest with 100 acres of land consisting of 65 acres of mixed bush. Enjoy hunting, nature walks, gardening or bird watching. With trails winding throughout and abridge over the Scotch River, an abundance of wildlife in their natural habitat are sure to be discovered. Enjoy a nicely renovated 1 bedroom mobile home with kitchen and living areas on hardwood and ceramic floors, wood ceilings and walls and granite counter tops. A 12' x 15' covered deck and an interlock patio for relaxing summer campfires. Looking for a project? A circa 1912 log home sits at the forefront of the property. Endless possibilities! (id:60626)
Exit Realty Matrix
19 700 Lancaster Way
Comox, British Columbia
Welcome to Comox! This open-concept 3-bedroom, 2-bathroom home offers comfortable living across three levels, complete with a single garage. The main floor features an abundance of natural light, with large windows, a generous dining area, and a well-equipped kitchen with an island and ample counter space. The cozy living room overlooks the park, creating a warm and inviting space to relax or entertain. Upstairs, the primary bedroom boasts stunning mountain views, a 3-piece ensuite, and a large closet. Two additional bedrooms, a full bathroom, and a convenient brand new stacked washer/dryer, complete the upper level. Downstairs, enjoy the added living space in the family room with access to the back patio through sliding glass doors—perfect for indoor-outdoor living. Pet-friendly and move-in ready, this townhome offers the best of comfort and convenience in a great location! Listed by The Courtney & Anglin Real Estate Group - The Name Friends Recommend! (id:60626)
RE/MAX Ocean Pacific Realty (Crtny)
140 - 1081 Danforth Road
Toronto, Ontario
Originally a 3-bedroom home, now thoughtfully converted into 2 bedrooms with an expanded living and dining area. UPPER Townhouse Ombre Model by Mattamy Homes, a rare opportunity to own in one of Scarborough's most vibrant and master-planned communities. This beautifully designed Upper Ombre Model offers 2 spacious bedrooms (with the option to be converted into 3 bedrooms), 3 modern bathrooms, and a bright, thoughtfully laid-out interior. Soaring 9-foot ceilings, sleek finishes, and an open-concept living and dining area create an airy and welcoming ambiance, perfect for entertaining or relaxing at home. Step out onto your 2 private balcony and enjoy a peaceful outdoor retreat right from your main living space and master bedroom. Nestled in a highly desirable neighborhood, this home is just steps away from public transit, including the Kennedy Subway Station and Eglinton GO, making commuting a breeze. With close proximity to the Danforth, Eglinton Avenue, major highways, shopping centers, dining spots, parks, and more, everything you need is right at your fingertips. Whether you're a first-time buyer, young professional, or savvy investor, this is an exceptional chance to secure stylish urban living in a growing and connected community. (id:60626)
Century 21 Leading Edge Realty Inc.
64 Windover Drive
Minden Hills, Ontario
This beautifully maintained 2 bedroom executive home nestled in one of Minden's most sought-after neighborhoods. Designed with both comfort and future flexibility in mind, this home features a spacious layout and offers the potential to easily add a third and fourth bedroom in the basement - just a few walls away from even more living space. The heart of the home is the large, eat-in kitchen, perfect for entertaining or enjoying family meals. Step outside to your private, fenced backyard oasis, complete with a sparkling 15' above ground pool, firepit area, and space ready for a hot tub. The expansive composite deck with an oversized overhang provides shade and style for relaxed outdoor living, while the charming front porch offers a warm welcome and curb appeal. With quality finishes throughout, including high end energy efficient windows, high end propane furnace, central air, double pave driveway, ICF basement walls with 9' ceilings, custom tile in main bathroom, quartz countertops and stainless steel backsplash in the kitchen and room to grow, this home is a rare opportunity in a prestigious neighborhood. There are two bedrooms on the main floor with a master ensuite and large built-in closet system. Don't miss your chance to enjoy executive living with small town charm. (id:60626)
RE/MAX Professionals North
3192 Spruce Ridge Road
Quesnel, British Columbia
Stunning West Coast Contemporary custom built home in Dragon Lake! Welcome to this beautiful 4-bedroom, 4-bathroom home with over 3,600 square feet of living space on over an acre. Step inside to discover a brand-new state of the art kitchen featuring a gorgeous coffee bar, custom pull-out drawers & designer cabinetry - a dream for any chef! The main & upper floors boast brand-new flooring, creating a modern & unified look throughout. The newly renovated bathrooms add a touch of elegance, while the new fireplace and hearth in the family room provide warmth & style. Upstairs, you'll find generous sized bedrooms, and downstairs, a massive recreation room provides endless possibilities for entertainment or relaxation. Don't miss out on the opportunity to make it yours! (id:60626)
Century 21 Energy Realty(Qsnl)
3876 Lookout Road
Kamloops, British Columbia
Welcome to your peaceful retreat at Lac Le Jeune—set on a private 0.37-acre lot just steps from the lake. This charming 2-storey home with full basement offers lake views, a quiet no-through street, and direct access to the Gus Johnson Trail, leading to parkland, crown land, and a secluded beach and wharf used by locals. Surrounded by nature and wildlife, enjoy sunny winter days, excellent fishing (including ice fishing), and year-round activities like hiking, biking, and skiing—right from your backyard. Lovingly maintained home blends warmth and function. The main floor features a bright kitchen with lake views, cozy living room with Heatilator fireplace, and a sunroom with heated concrete floors as well as access to the enclosed porch. Sliding doors lead to a spacious wood deck overlooking the serene yard. A den/bedroom and 3-piece bath complete the main level. Upstairs offers two large bedrooms with hardwood floors, alcoves, and a full bath. The basement includes a finished bedroom, rec room, and space for future development. Upgrades include brand-new triple-glazed windows (March 2025) and a new hot water tank. A detached garage plus multiple parking spots in semi-circular driveway and wood/ storage shed add convenience. With well-maintained roads, school bus service, and an active community association—all just 25 minutes from Kamloops—this home offers a perfect blend of privacy, nature, and four-season living. (id:60626)
RE/MAX Real Estate (Kamloops)
153 Colborne Street W
Orillia, Ontario
Are you looking to grow your brand or establish a private office? Perfectly positioned along a high-traffic corridor and just steps from the hospital, this distinctive property offers both visibility and convenience. Expanded in 2008, the main floor now offers an impressive and thoughtfully designed layout that combines historic charm with modern utility. Inside, you’ll find 12 versatile rooms, ideal for creating a professional, welcoming atmosphere for patients, clients, or staff. Whether you're a medical professional, wellness practitioner, or entrepreneur seeking a dynamic workspace, this property offers the flexibility and presence to elevate your business. The space includes two bathrooms—one located on the main floor and a full 4-piece bathroom on the upper level—as well as a dedicated kitchen and staff lunchroom. The location provides private parking for up to five vehicles. Inside, the property features a newer furnace and air conditioning systems (2016), a new water heater (2024), upgraded 200 AMP electrical service (2007), new second-floor windows (2023), and a freshly painted interior (2025). A newer shingled roof further adds to the building’s long-term value. A significant renovation and expansion introduced modern efficiencies to the space while preserving its distinct vintage character, resulting in a warm, professional environment that’s as inviting as it's practical. Zoned C2-27(H), this property is ideally suited for a range of commercial uses, including professional offices and medical practices. Its strategic location and welcoming layout make it a standout opportunity for business owners looking to establish or expand their presence in a high-visibility area. Don’t miss your chance to secure this versatile and well-positioned space—perfect for elevating your client experience and brand image. Buyers are advised to conduct their own due diligence regarding zoning regulations and permitted uses. (id:60626)
Keller Williams Experience Realty Brokerage

