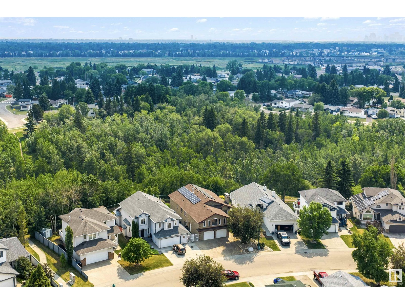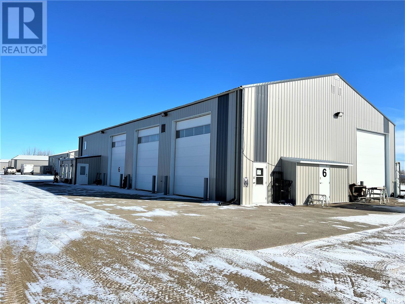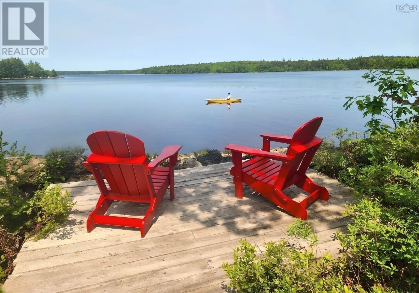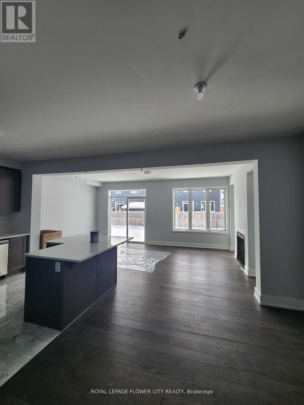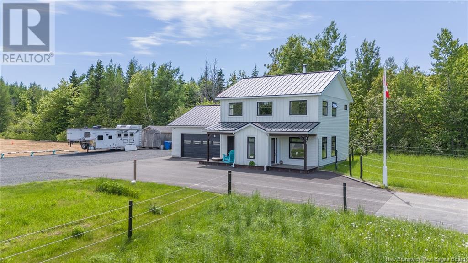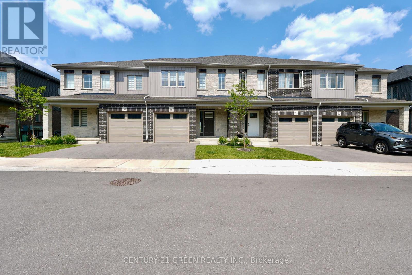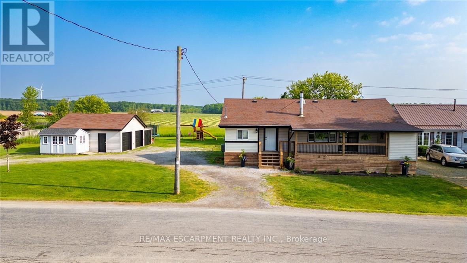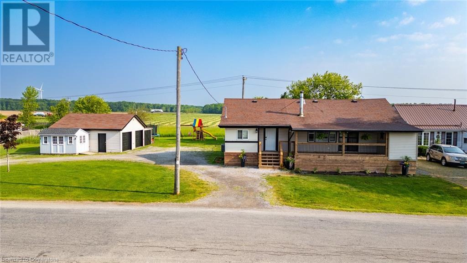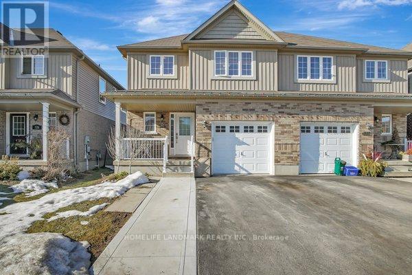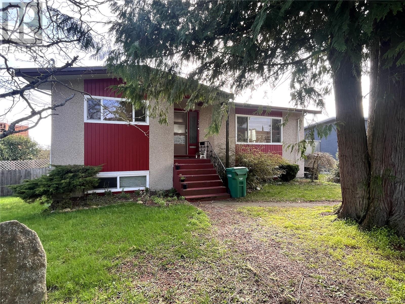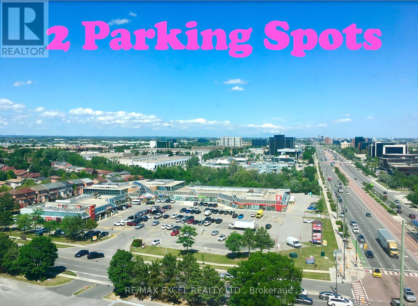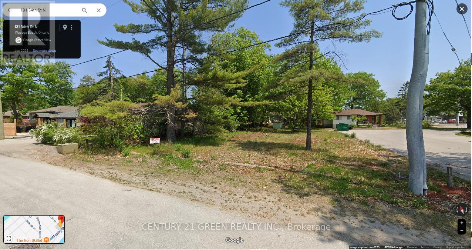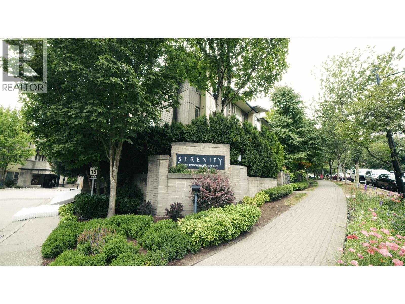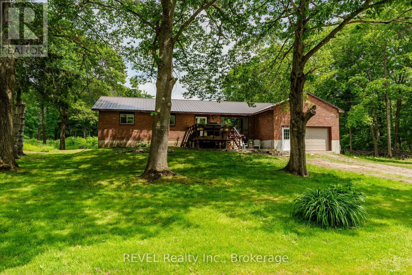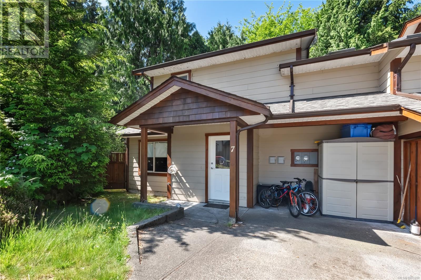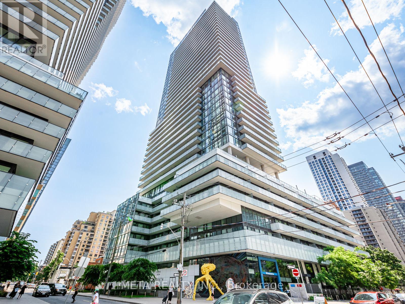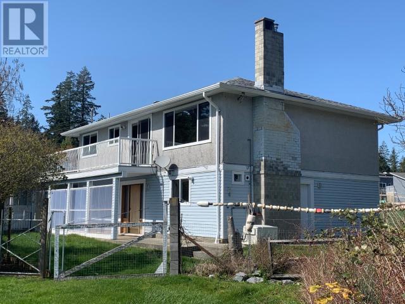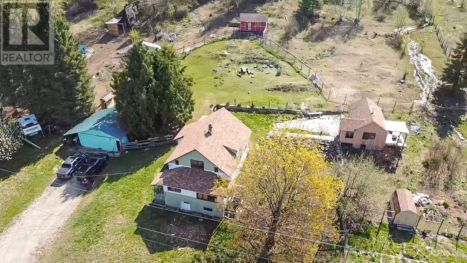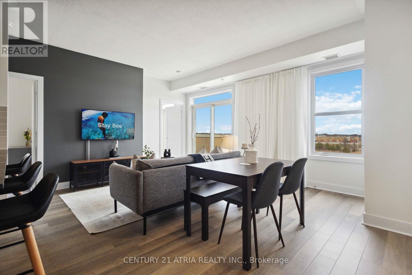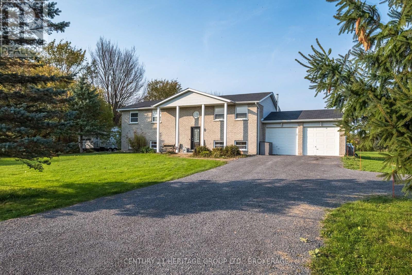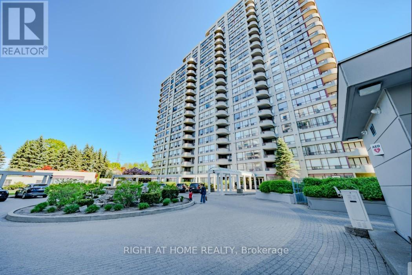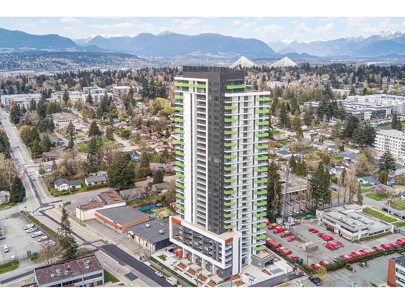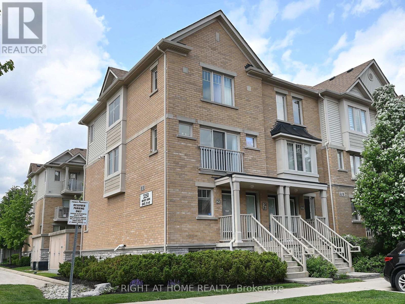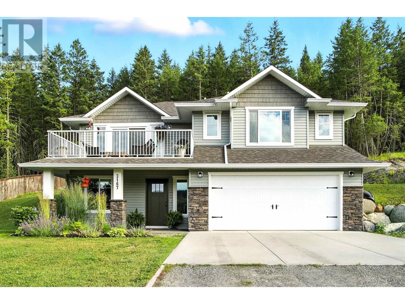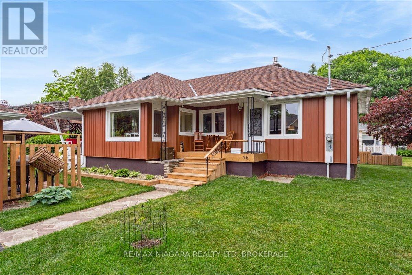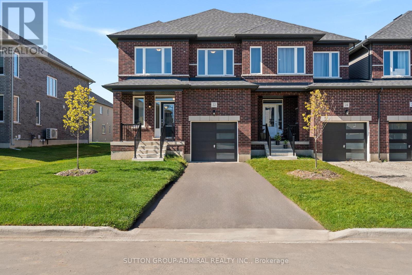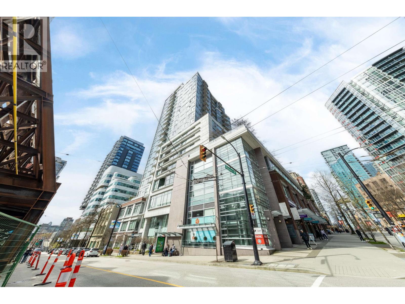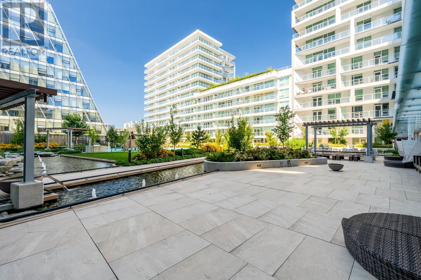1201 Cameron Avenue Unit# 9
Kelowna, British Columbia
Welcome to Unit 9 in Sandstone, a beautifully meticulously maintained 2-bedroom, 2-bathroom home in one of Kelowna’s most desirable 55+ gated communities. Backing onto a tranquil, meandering water feature, this home offers a peaceful park-like setting ideal for relaxation. Oak hardwood flooring throughout the main areas and primary bedroom, large front living & dining room perfect for entertaining. Cozy family room with a gas fireplace, creating multiple warm and inviting conversation areas, a generous laundry room offers bonus storage space. The primary suite includes a walk-in closet and an ensuite with soaker tub. Sandstone’s resort-style amenities include top tier clubhouse, both indoor and outdoor pools, hot tub, gym, games room, billiards room, lounge, party room, library, meeting areas, beautiful outdoor patios and secured gate entry,. One dog or one cat up to 15” tall is welcome. Located just minutes from Kelowna General Hospital, Okanagan lake, and within walking distance to the shops and services of Guisachan Village, this home truly blends comfort, community, and the best of Okanagan living. (id:60626)
Oakwyn Realty Okanagan-Letnick Estates
3811 130 Av Nw
Edmonton, Alberta
Welcome to this rare 6 bedroom home backing Kennedale Ravine, providing over 4,000 sq ft of living space! With potential for 8 bedrooms, this perfect multi-generational home has a separate entrance, walkout basement, and 2nd kitchen - ideal for your large family! Upgrades include solar panels, newer shingles, central AC, and gorgeous brick masonry throughout. The front living room with a cozy brick fireplace and formal dining room are ideal for time with the family. The expansive bonus room (over 425 sq ft) provides an amazing space for entertaining and has potential to be transformed into a 7th & 8th bedroom. The fully finished walk-out basement is a standout feature, with 9' ceilings, a 2nd kitchen, family room, 3 bedrooms, and a full bath with soaker tub. Outside, enjoy your sunny south-facing rear deck with gas BBQ line and spiral staircase. Overlooking the ravine, the private and landscaped backyard includes a fire pit and direct access to walking trails. This is a true retreat and must see! (id:60626)
Century 21 Masters
111 Industrial Drive
Bienfait, Saskatchewan
5400sq.ft shop with nearly 2300sq.ft (on two levels) of living space that could also be turned into offices! Both the shop and home areas show like new. The home section is an open concept 2 bed 2 bath plus office with murphy bed, with large & bright kitchen, central air, central vac, RO system, and wet bar. The very large master bedroom also has a washer & dryer closet, walk in closet, and a very large ensuite with his/her sinks, soaker tub, and a large walk-in tiled shower. The shops has 18' ceiling, 4 overhead doors, in-floor heat with epoxy coating, full bathroom, sump, and ventilation. Two septic tanks, one for the sump, which is connected to town sewer, and one for the home which is a surface pump out. Generac 22KW automatic backup generator included in the sale (already hooked up and ready for use). This is a very well finished, well maintained building that doubles as a cozy house or office, and a shop for either your business or your toys. Must be seen to be appreciated! Call today for more information. (id:60626)
Mack Realty
475 Galena Shores Drive Lot# 54
Galena Bay, British Columbia
An amazing opportunity for your family cottage ... a well-built custom designed 3-bedroom cabin sitting over top a large double garage / shop on O.71 lakefront acres - dock included. Only one neighbor at the end of the road! The garage doors are nice & high for boat & other recreational toy storage, it also has a toilet room with stacking washer / dryer & of course a full size drink fridge & sofa to kick back on to enjoy the shade after a hot day out on the quads or lake, or maybe to warm up on after snowmobiling on a crisp winter day. This garage space offers lots of room to leave your outdoor gear - muddy/ wet clothes before heading upstairs to a bright residential suite; this is a very convenient set up to help you enjoy the outdoors without trampling through the cabin. Upstairs, before you enter the cabin, there is a partially covered deck with BBQ looking down over the land & out to the lake. Inside you will find the floor plan is quite open between the living dining & kitchen. There is a bright white 3-piece bathroom with glass/tile shower & beautiful wood floors, clear fir trim, A/C unit, & electric wall heaters. The back side of the cabin has 3 bedrooms. Bylaws allow a second/primary home to be built if desired. No timeline or requirement to build a main house. This package includes the dock and furniture ... check out the video tour of cabin, land and area. (id:60626)
Landquest Realty Corp. (Interior)
120 - 3331 Markham Road
Toronto, Ontario
An excellent commercial unit is for sale in a high-traffic, visible location perfect for anyone looking to start or grow their business. This space is ideal for someone who wants to open a take-out restaurant, offering great exposure, plenty of parking, and close proximity to residential neighborhoods and major intersections. It's not just limited to restaurants this versatile unit can also be converted into a meat shop, spa, jewelry store, or any other retail business. Whether you're an investor seeking a high-potential property or an entrepreneur ready to launch your dream venture, this affordable unit offers the flexibility and location to support your success. Don't miss this rare opportunity to own a prime commercial space in a busy plaza. (id:60626)
RE/MAX Community Realty Inc.
79 14555 68 Avenue
Surrey, British Columbia
Facing Park, this townhouse unit with a walk out private backyard/patio from the kitchen. The open concept 9' ceilings floor plan with bright kitchen loaded with white cupboards, quartz countertops, stainless steel appliances; the dining room is spacious and the living room is bright complete with entertainment shelves/cabinet. The master bedroom is large with walk in closet and a nice ensuite and the 2nd bedroom overlooks the private greenspace and has a separate bathroom. Below has 2 tandem parking plus an open hobby room or an extra space for office. Close to traditional schools, elementary and high schools, Park and visitor parking near unit. (id:60626)
Century 21 Aaa Realty Inc.
189-191-193 Moffatt Street
Carleton Place, Ontario
Beautiful well maintained Tri-Plex in Carleton Place. This three unit property consists of a 3 bedroom unit on the main floor and 2 bedroom and a single bedroom units on the second floor, all units have their own entrances and designated parking spot. The 3 units have living room, bathroom and kitchen including fridge and stove. Large lot so tenants can enjoy the outdoors in the comfort of a private fenced yard with lovely mature trees. The location is on a quiet street one block away from public park on the Mississippi River and a short distance to schools. The exterior of the building has recently been painted and the two upper units have had the interiors painted. New shingles in 2023, new eavestroughs 2023, windows are pvc thermal panes. All units have their own hot water tanks which are owned by the landlord. As the units have Tenant please allow at least 26 hours notice for all viewing requests. (id:60626)
Century 21 Synergy Realty Inc.
1156 Somerville Street
Oshawa, Ontario
Welcome to this beautifully updated all brick raised bungalow in desirable North Oshawa, offering space, flexibility and serious potential for families, investors or home-based business owners. Sitting on an impressive 44x146 ft lot with 1,580 sqft above grade, this 3+1 bedroom, 1 kitchen home includes a separate entrance basement and a newly detached garden suite, professionally finished for your personal or creative use. Freshly painted in warm neutral tones, the main floor features a bright living room with elegant wainscotting, a welcoming dining area and a spacious primary bedroom. The third bedroom includes a walkout to a large deck and fully fenced backyard -- perfect for outdoor entertaining. Enjoy peace of mind with recent updates including windows (2019), furnace (2019), central air & heat pump, upgraded electrical panel, hot water tank and newly renovated bathrooms (over $20K invested). The basement offers excellent ceiling height and functionality, with a recreation room, games room (can be used as a 4th bedroom), a 3 piece bath and a dedicated laundry room. With its separate entrance, its ideal for in-law living or income potential. A long, private driveway for 5+ cars and leads to a fully detached garden suite, custom built with over $50K in upgrades. Whether you need a kids playroom, man cave, home office or studio space, this versatile structure offers endless opportunities (non-retrofit). Located minutes from Durham College, Ontario Tech University, Hwy 407, parks, transit, Costco and shopping. Zoned for Northern Dancer PS and St. John Bosco Catholic School. This is more than a home, it's a lifestyle upgraded with room to grow, create and invest in your future. (id:60626)
Condo Culture Inc. - Brokerage 2
525 Kill Dog Cove Road
Parkdale, Nova Scotia
"The thoughtful soul to solitude retires" to find serenity on Sherbrooke Lake, the most desirable lake in all Lunenburg County. This custom designed ICF, 2 bedroom home (plus den), close to 1,700 sq. ft. in size, is a well thought, contemporary design with a few touches of traditional, rustic charm, set on 1.3 acres with an exceptional 260 ft. of direct lake front. Beautiful landscaping beneath a canopy of mature trees leads through a pergola to the front foyer. One is greeted at the main entry with the primary, first level bedroom to the left (complete with ensuite and laundry) and further through the foyer, a large modern kitchen featuring large windows and offering a sweeping view of this arresting, natural, lakeside setting. Stepping into the generous dining and living room, featuring cathedral ceilings and skylights, one is immediately struck by the volume of space. Picture perfect windows beckon to a wrap-around porch - the perfect spot to relax and enjoy the good life. Through the outside kitchen door, a few steps from the house, is a relaxing sauna with a window onto the lake providing an ever changing show of nature while one relaxes. The private, second level offers a den, guest bedroom and a family bath. Approaching the lakeshore a large fire pit punctuates a commanding water view, and a wandering boardwalk through the trees takes one to a substantial wharf and dock for family swimming and boating. Thoughtful stewardship by the current owners is evident throughout this fine property from the well designed gardens to the sun-dappled, groomed forest. Take in the view of a family of Eagles soaring over the glistening waters of the lake. Located within 10 minutes to the amenities of a full time grocery store and gas station at Maders General Store. Only 30 to 40 minutes to Mahone Bay, the UNESCO Town of Lunenburg, or the heart of the Annapolis Valley. Just 90 minutes to Halifax or the Airport, and simply a breath away from paradise. (id:60626)
Engel & Volkers (Lunenburg)
726 Rouncey Road
Ottawa, Ontario
Tastefully upgraded 3-bedroom, 3-bath executive townhouse in Kanata. it offers tremendous functional living & entertaining space! features a sun-filled open-concept main level- spacious kitchen w/ breakfast bar quartz countertops & quality appliances: formal dining & Living areas w/ fireplace, patio door access to the backyard: convenient powder room & garage access. the upper level offers 3 spacious bedrooms, including teh principal w/ 5-pc ensuite & walk-in closet. The family bath & convenient laundry room complete the space. The finished basement offers a large family room, utility room, & storage. Tasteful finishes, including WOOD & Ceramic flooring. Nestled in a community where pride of ownership prevails, & close to transit, recreation, shopping, dining, & schools.. (id:60626)
Royal LePage Flower City Realty
921 Pinet Street
Bertrand, New Brunswick
Prestigious property for horse lovers where the attention to detail and the quality of the installations is out of the ordinary! 'Farmhouse' style house built in 2018 with 2 bedrooms, 2.5 bathrooms, where the presence of wooden beams and open spaces will seduce you. Attached garage with washroom and with beautiful interior finishes with heated floors (just like the house). The exterior installations, for their part, blend very well with the decor and prestige of the house! 36x36 stable also built in 2018 with heated floor, metal roof, 2 Wellington Stall 11x12 (possibility of a 3rd), 1 pony stall 5x11, wash rack area 9x11 with fiberglass walls, hot water, etc. All stalls have rubber floors for the best comfort of the horses. Three other sheds complete the convenience of the premises: 12x14, 12x16 and 19x24 shed. Regarding pastures, the space is incredible : 250x150, 250x150, 250x100 and 80x80. One of them is even adjacent to a Paddock Paradise with mature trees to maximize exercise for the horses. A 230x115 sand riding ring is also provided. Electrobraid fencing, gravel parking for trailers, steel patience post cast in concrete, 40 foot wide driveway, the current owners have definitely thought of everything! (id:60626)
Royal LePage Parkwood Realty
6400 Spencer Road Unit# 69
Kelowna, British Columbia
Thoughtfully renovated in 2024, this lovely updated home offers worry-free, move-in ready living - a perfect home for down sizers or retirees seeking comfort and style. Updates include new vinyl plank flooring, a brand-new kitchen and bathrooms, fresh paint, updated casings, and modern lighting throughout. A spacious foyer welcomes you with a generous coat closet. The bright bay-windowed living room is filled with natural light, while the new U-shaped kitchen features quartz countertops, soft-close cabinetry, a full pantry wall with pull-out shelves, tile backsplash, pot lighting, and plenty of sunshine. The laundry closet offers built-in shelving and charming barn-style doors, adding both practicality and character. The primary bedroom includes a walk-through closet and a lovely 3-piece ensuite with quartz counters and a tiled walk-in shower for easy access. A second bedroom and an additional 3-piece bathroom—also with quartz counters and a tiled shower—complete the main level. Downstairs, enjoy a spacious family room with exterior access, a den ideal for hobbies or guests, and a large unfinished area perfect for storage or future use. The private, low-maintenance backyard is a true oasis—complete with a covered patio, perennial gardens, and mature trees offering shade and seclusion. Double car garage, wide driveway for extra parking. Conveniently located near YVR and UBCO, with everything you need just a short drive away. RV Parking available for $15.00 per month. (id:60626)
Stilhavn Real Estate Services
18 West Mill Street
North Dumfries, Ontario
Welcome to this beautiful and spacious 3 bedroom & 2.5 bathroom, located in the most prestige area of AYR. Open concept living, dining, kitchen. Convenient 2nd floor laundry. Open concept Living room , W/O to Patio/Deck, unfinished walkout basement for storage/office/gym & much more. Close to Hyw 401 and walking from Foodland and Tim Hortons.Close To Grocery Store, Restaurants, Tim Hortons, Bank, North Dumfries Community Complex, Highway 401 (id:60626)
Century 21 Green Realty Inc.
139 Cabot Street
Oshawa, Ontario
Calling all First Time Homebuyers and Investors! Amazing Location - Close to Oshawa Centre, Schools, Short Drive to HWY 401. Spacious 3 Bedroom Bungalow with Inlaw suite (3 bedrooms can be rented for $2000+) Don't Miss out on this mortgage helper! (id:60626)
Homelife Landmark Realty Inc.
18880 Forest Nursery Road
Prince George, British Columbia
Country living at it's finest, just 3 mins from the hwy! Nestled on 4.32 private acres, fenced and cross fenced for horses, set up for chickens, as well as numerous outbuildings for hay or storage. Perfect for semis with a loop around driveway, huge 35x65 pole barn with extra high opening to accommodate, asphalt floor and 200 amp service. Covered deck has a new salt water hot tub. Numerous updates done inc newer kitchen, 2 pc bath, flooring, roof, hwt, fresh paint, some new windows. 5 good sized bedrooms and the bathroom downstairs has a 2 person jacuzzi tub, main bath has large soaker tub! Laundry on main for added convenience and walk out basement could be made into a suite. New wood stove professionally installed in 2019. (id:60626)
RE/MAX Core Realty
115 Rue Principale
Pointe-Verte, New Brunswick
Introducing Cedar Cove, an exceptional commercial property boasting an impressive 930 feet of pristine waterfront along the Bay des Chaleur. Picture yourself embarking on a new chapter of your career with this versatile campground location. Envision spending your next summer not just working, but indulging in the natural beauty that surrounds you. With a total of 26 acres, including 15 acres still ripe for development, the potential for growth and expansion is boundless. This business comes with a promising financial track record on investment. Included in the sale are key features such as a barn, utility building and swimming pool, offering both functionality and recreational opportunities. Elevate your lifestyle by transforming the front office into a high-ceilinged residence, perfectly blending work and leisure. Don't miss your chance to own a slice of paradise and turn your dreams into reality at Camping Cedar Cove Inc. (id:60626)
RE/MAX Professionals
1199 Lakeshore Road
Haldimand, Ontario
Looking to ditch the chaos of city life without sacrificing convenience? This fully updated, turn-key home delivers in every category and then some. With 3 spacious bedrooms, 2 full baths, and a professionally finished basement, this property caters to families, retirees, and savvy investors alike. The open-concept layout blends style and function effortlessly, while the country-style kitchen flows into a private deck and covered porch perfect for hosting or simply soaking in the peace of your own slice of nature. And get this: no rear neighbors. Just open skies and tranquility. Outside, the perks don't stop. Walking distance to the lake, You'll find a detached double garage/workshop, plus parking for 10+ vehicles an absolute rarity. Whether you're a hobbyist, car enthusiast, or just love your space, this setup is a dream. All this, just a short drive to the city. It's the best of both worlds the freedom of rural living with the convenience of the city. (id:60626)
RE/MAX Escarpment Realty Inc.
705 1600 Howe Street
Vancouver, British Columbia
Wow this could be your view. Overlook False Creek, Granville Island, boats floating by and sunsets. This is a fabulous opportunity to live in or rent out a spacious suite in one of Vancouver's nicest waterfront neighbourhoods, Beach District. The suite is a huge one bedroom with spacious open living areas and ample balcony space to watch the activity. It has been partially updated and ready to move in. The Admiralty has a 99-year prepaid Crown Lease until 2084 and offers this lifestyle and space at a fraction of the price of surrounding properties. Come take a look! (id:60626)
Royal LePage Sussex
1199 Lakeshore Road
Haldimand County, Ontario
Escape the noise and stress of the city without giving up convenience. This fully renovated, move-in ready home isn’t just a place to live — it’s a lifestyle upgrade. With 3 bedrooms, 2 full bathrooms, a professionally finished basement, this home is built to impress. Inside, the open-concept layout blends modern style with everyday practicality. The country-style kitchen flows seamlessly into a private deck and covered porch — the ideal setup for entertaining or unwinding in the quiet of your own backyard. And with no rear neighbors, you’ll enjoy uninterrupted views, open skies, and total tranquility. But the benefits don’t stop there. Just steps from the lake, this home puts you in a location most people only dream of. Outside, you'll find a detached double garage/workshop, perfect for hobbyists, car enthusiasts, or anyone who values serious space. Parking for over ten vehicles — an extremely rare find — all sitting on an oversized 150 ft x 100 ft lot. Rural living without compromise. You get space, privacy, and peace , all just a short drive to the city. This isn’t just a listing; it’s your chance to own the lifestyle everyone wants but few can find. Don’t miss it. (id:60626)
RE/MAX Escarpment Realty Inc.
328 Vincent Drive
North Dumfries, Ontario
Check out this IMMACULATELY kept semi in the quaint village of Ayr! Come though the front door and get welcomed by a carpet-free open concept main floor. The large living room features pot lights, sliding door to the back yard. This beautiful semi was built in 2012 with just over 1,500 square feet and it even includes your own personal oasis in the backyard!! The stunning IN-GROUND POOL was built just under 9 years ago and its ready for the next family to use!! The Main Floor Features Open Concept Living Along With S/S Appliances In The Kitchen, Gas Burning Stove, & A Breakfast Bar Overlooking The Walkout To Your Massive Private Backyard. And finished basement with 1 bed and 3 pc bathroom. (id:60626)
Homelife Landmark Realty Inc.
120 Ellerslie Road
Brampton, Ontario
End-unit townhouse with low maintenance fees and unbeatable value! Backing onto a tranquil greenbelt, this bright and spacious home features an upgraded kitchen, modern floors and washrooms, and sleek stainless steel appliances. Pride of ownership shines throughoutthis condo is spotless and move-in ready. Enjoy a private deck for relaxing or entertaining, with visitor parking, pool, and playground just steps away. Well-maintained, welcoming, and perfectly locatedthis one checks all the boxes! Ready to love where you live? Opportunities like this dont lastbook your showing today and make it yours before someone else does! (id:60626)
RE/MAX Premier Inc.
570 Holly Ave
Nanaimo, British Columbia
Investment Opportunity in Central Location with Ocean Views! Welcome to this fantastic investment opportunity in a highly sought-after central location, just a short walk to the waterfront, shopping, and amenities. This 4-bedroom home offers versatility and great income potential with a 2-bedroom legal suite, perfect for investors or those looking for a mortgage helper. The suite, built less than 10 years ago, features its own hot water tank and laundry, a stylish kitchen with modern finishes, generously sized bedrooms, and a beautiful 3-piece bathroom complete with a tiled walk-in shower. Upstairs, you'll find a bright and sunny living space with an updated kitchen and bathroom, two bedrooms, and stunning ocean views from the spacious deck — the perfect spot to relax or entertain. Hardwood floors and plenty of storage throughout. This home checks all the boxes for savvy investors or homeowners looking for extra income in an unbeatable location. (id:60626)
One Percent Realty Ltd.
1206 - 398 Highway 7 Road E
Richmond Hill, Ontario
Welcome to this Luxurious Corner Unit Condo in the Heart of Richmond Hill with 2 Side-By-Side Parking Spots and a locker.This Stunning Unit (896 Sq. Ft.) with Spectacular SE View includes 2 Split Design Bright Spacious Bedrooms & Media Area + 80 Sq ft Balcony. Upgrade in Kitchen and Vanity With Quartz Countertops / Backsplash and Tiles, Laminate Floor Thru-Out and 9 Ft Ceiling. The Condo Fee Includes Internet Service. Amenities: Gym, Library, Billiards, Party Room, 24-Hr Concierge at Boutique Style Lobbies, Parcel Locker Box, Guest Suite and Visitor Parking.Prime Location - Walks to Banks, Restaurants, Schools, Shopping, Walking Trail & Ponds. VIVA AT FRONT DOOR. Close To 404 / 407, Langstaff GO Station & Richmond Hill Centre Bus Station. (id:60626)
RE/MAX Excel Realty Ltd.
131 34 Street N
Wasaga Beach, Ontario
Build your dream Home on a oversized lot (60 x 175 Ft) north of Mosley Street a short stroll to the beach. Year round access and living while a few minutes walk to the lake. Vacant lots in the desirable area north of Mosley Street are becoming rare. Approx 1/4 acre even rarer. All utilities including Hydro, water, gas and Sewage at lot line. Flat with a few mature trees this is ready to build on. Across the street from restaurants like Domino's Pizza and stores. 1km from Tim Hortons and McDonalds Plaza. 6.7km from Walmart Supercentre. (id:60626)
Century 21 Green Realty Inc.
117 9229 University Crescent
Burnaby, British Columbia
Welcome to Serenity by Polygon, a family-friendly Two-Level Townhouse with Mountain View in UniverCity, featuring Open Concept Living with 2-bedrooms, 2 full bathrooms, lots of natural light, underground parking, at a great location: only 1 block to University Highlands Elementary School, Childcare, Restaurants, Transportation, and walking/biking trails. The property is currently rented at $2,950.00 per month. Fantastic Value & Priced to Sell. Call your Realtor ASAP. (id:60626)
Team 3000 Realty Ltd.
2612 62 Street
Camrose, Alberta
Welcome to this beautifully crafted 3 bedroom 2.5 bath home nestled in the highly sought after Valleyview west community. This home featuring gemstone lights is in perfect view of the playground, lake, and walking paths and just just steps away from the brand new middle school- a dream location for families. Step inside to discover quality craftsmanship throughout featuring granite countertops brand new stove and microwave, and massive walk thru pantry- perfect for all your storage needs. The main floor also includes convienient main floor laundry. Upstairs unwind in the bonus room while taking in stunning views, or retreat to the primary suite, complete with a walk-in closet and ensuite with glass walk-in shower. Enjoy the oversized attached garage with floor drain, water taps and added bonus of paved back alley. The unfinished ICF basement offers endless possibilities to customize the space to your needs. Relax outdoors in your covered sunroom area or low maintenance backyard and don't miss the incredible "Cave" in the back- perfect for hobbies, storage, or entertaining. Don't forget about the RV parking space at rear. This home truly has it all- style, space, and views with incredible location. Don't miss the opportunity to make it yours! (id:60626)
Cir Realty
1515 Lovering Line
Severn, Ontario
Nature lover's retreat! Nestled on a lush 2 acre lot surrounded by mature trees and forests, this all brick 1,649 sqft bungalow offers peaceful country living while still being just a short drive to in-town conveniences and amenities such as hospitals, grocery and more. With 4 generous bedrooms and 2 bathrooms, this home is ideal for families or anyone seeking space and serenity. Step inside to find a warm and inviting layout with endless potential, including a full unfinished basement with access to the garage providing an opportunity to add an in-law suite or secondary space. Solid metal roof and newer furnace provide piece of mind and the double car garage adds practicality and storage for all your tools and toys. Sip your warm coffee while watching the wildlife or plan your dream renovation, this wooded retreat is full of promise and charm. If you're looking for a home thats built to last, this is it! (id:60626)
Revel Realty Inc.
Revel Realty Inc
7 1626 Holly Cres
Ucluelet, British Columbia
Charming Two-Bedroom Duplex in Central Ucluelet. This cozy two-storey half duplex is the perfect fit for first-time buyers, those looking for a vacation retreat, or anyone seeking a quiet place to downsize. Featuring laminate wood floors and the main level offers a welcoming living space with access to your private, partially fenced yard—ideal for relaxing outdoors. Upstairs, you’ll find two comfortable bedrooms, a full bath, and a convenient laundry cupboard. Located in a walkable central neighbourhood close to schools, groceries, and a family-friendly park just down the street. Low strata fees, parking included, and only 20 minutes to world-class surf beaches. Don’t miss this opportunity to own in beautiful Ucluelet! (id:60626)
RE/MAX Mid-Island Realty (Uclet)
2210 - 161 Roehampton Avenue E
Toronto, Ontario
An absolute must-see! Discover luxury at this exquisite Yonge & Eglinton condominium. A stunning 2-bedroom, 2 bathroom corner unit that redefines urban living. With 794 square feet of beautifully designed interior space, plus 311 square-feet of wrap-around terrace, providing you with Panoramic views of the City. This home offers breathtaking views and abundant natural light. Soaring 9-feet ceilings and a spacious open-concept layout create an airy, inviting ambiance, seamlessly blending with a sleek, modern kitchen featuring elegant quartz countertops. Indulge in premium amenities, including 24-hour concierge service, a state-of-the-art gym, a mesmerizing infinity pool, an outdoor BBQ area, and a chic party room. Everything you need for a life of comfort and sophistication! Perfectly situated, just steps from the subway, Loblaws, trendy restaurants, boutique shops, and entertainment. This is your chance to elevate your lifestyle in the heart of the city! (id:60626)
Meta Realty Inc.
4856 Sanderson Road
Texada Island, British Columbia
Absolutely prime Gillies Bay waterfront on the esplanade! This family home has 3 bedrooms and a spacious living room on the upstairs level with sweeping views of Georgia Straight and the majestic peaks of the Vancouver Island mountains. Downstairs has a level entry fully self contained suite, laundry area and utility area. Walk out to the beach and take off on the placid waters of the Bay. There is a 32x16 over-height detached shop with attached 32x11 carport with power and plumbing. Garden areas and a serviced RV site with pull through from the lane access. High-efficiency furnace & backup generator too. Hydrant protected and on improvement district water this home is walking distance to all Gillies Bay has to offer and within an easy drive to BC Ferries if you need to commute. Come and see, you won't want to leave! (id:60626)
RE/MAX Powell River
114 - 38 Hollywood Avenue
Toronto, Ontario
Prime Yonge/Sheppard Location Two Level Townhouse w/Lush Garden & Private Environment Walkout to Patio. High Demand Yonge/Sheppard location in the Heart of North York!! Perfect Two-Storey Townhome, Two Bedroom w/ Large LR/DR Space for First-Time Buyers featuring One Parking and Stunning Interior Decor w/Many Recent $$$ Upgrades: LED Pot lights, Smooth Ceilings, Updated Kitchen w/Stone Counters, High End Stainless Steel Appliances, Gas Stove, Upgraded Washrooms, Engineered Wood Flooring Throughout and Much More!! Large Principal Bedroom w/ Ensuite Washroom and Walk-in Closet overlooking the Quiet Garden. Spacious LR/DR w/ Walkout to Patio -This is one of the rare inside units that will allow for BBQ (per seller). Maintenance fees include Bell Fibre TV and Bell Internet! Direct Access to Underground Parking. Walking Distance to "All the Top Schools": Earl Haig, McKee, Claude Watson, Cardinal Carter, Bayview. Close To "All the top eating spots in town!" TTC Subway Stations, Shopping, Highway 401 and Much More!!! Don't Miss this great value townhouse for the price of a small condo apartment! A Must See Property!! (id:60626)
RE/MAX Excel Realty Ltd.
2158 Makonin Road
Glade, British Columbia
Charming country homestead in beautiful Glade! Escape to the countryside and embrace a simpler way of life with this delightful farmhouse nestled on just under 14 acres of lush, usable farmland. The main home offers a farmhouse kitchen with a sunny breakfast nook. The cozy living room, two main floor bedrooms and full bathroom complete the main floor. Upstairs, you’ll find two more charming bedrooms and a large, open landing—a perfect spot for a craft room, reading nook, or home office. Relax on the covered back porch, listening to the sounds of nature and the nearby meandering creek. The home is equipped with a wood/electric furnace and a newer heat pump, keeping you cozy through every season. The property is set up for farming, featuring fenced pastures and paddocks, for horses or hobby farming. A rustic guest cabin or studio sits nearby, complete with a sunny deck overlooking the creek. (There’s no plumbing in this building) Garden lovers will fall in love with the large fenced garden, and several outbuildings offer space for chickens, animals, and all your country essentials. There’s even a serviced RV pad with its own septic, well water, and power—ready for guests or extended family. The remaining acreage is perfect for more gardens, hay fields, or grazing pastures. Located just a quick 5-minute ferry ride across to Glade and only 25 minutes to Nelson or 15 to Castlegar, you get the peace of country life with town conveniences close by. Book your viewing today! (id:60626)
Coldwell Banker Rosling Real Estate (Nelson)
5307 49 Avenue
Barrhead, Alberta
5 Separately titled condominium units in one exceptional Revenue Returning Investment Opportunity located along green space ravine in the SW corner of Barrhead. 3 two bedroom & 2 three bedroom units all feature their own personal garages along w/ good accommodating living spaces, full appliance along w/ separate furnaces & utilities. Low maintenance exteriors. Expandable revenue return potential along w/ options to sell individually for future ease & profit. Personally living in any one of the units while leasing out the balance can put you on the path to financial freedom you've been searching for. A must see & must review opportunity. (id:60626)
Sunnyside Realty Ltd
Ph06 - 28 Prince Regent Street
Markham, Ontario
**OFFERS ANYTIME** Experience breathtaking panoramic views in this stunning penthouse suite! + Sun drenched corner unit offering 3 spacious bedrooms and 2 full washrooms + Over 1000 square feet of functional living space + Wraparound balcony! + Incredible park and pond views from every room + 4 balcony access points + Soaring 9FT Smooth Ceilings + $$$ spent on upgrades including premium Samsung stainless steel appliances (2023), hotel inspired window coverings (2024), newly painted walls (2024), built-in closets, reverse osmosis water filtration system (2023)+ Meticulously maintained + 1 parking + 1 locker (located on the same floor as the unit) + Chic electrical light fixtures and washroom mirrors all throughout + Popular "U-shaped" kitchen design featuring full size stainless steel appliances, breakfast bar, granite countertops, motion sensor undermount cabinet lights, ample cabinets with upgraded handles + Primary bedroom features 2 custom built in closets, private access to the balcony, and a 3 pc ensuite + Large windows in every bedroom enclosed with a door (no sliding doors) + Located in top ranking school zones - St. Augustine (9.6/10) and Nokiidaa P.S. (9.2/10) + Seconds to the park + Walking distance to cafe's and clinics, 5 mins to Hwy 404, 5 mins to Costco, 5 mins to shopping centre, 4 min walk to bus stop, 13 mins to GO train station, 4 mins to restaurants + Versatile living experience suitable for families, retirees, or an entertainer's haven + 28 Prince Regent St PH06 is the perfect blend of modern elegance and serene living! (id:60626)
Century 21 Atria Realty Inc.
4342 Colebrook Road
South Frontenac, Ontario
Welcome to 4342 Colebrook Road, a serene sanctuary where privacy meets everyday convenience, nestled just a short 15-minute drive from the heart of Kingston. This exquisite home offers nearly 3,000 square feet of thoughtfully designed living space, blending timeless charm with modern sophistication. From the moment you step inside, you're greeted by an array of luxurious upgrades. Gleaming high-end flooring flows throughout, while soft recessed lighting casts a warm and inviting glow. A striking custom staircase serves as the heart of the home, complemented by a fresh, contemporary palette and elegant finishes at every turn. The gourmet kitchen boasts top-of-the-line appliances, a stylish breakfast bar perfect for morning coffee or evening gatherings, and a handcrafted front door that offers a grand welcome with character and charm. Step outside and discover a backyard haven made for both quiet relaxation and joyful entertaining. A graceful gazebo invites you to unwind, while the spacious layout includes a dedicated cooking area, an above-ground pool for summertime fun, and a fully fenced yard ideal for pets and children to play safely. The primary suite is a private retreat, featuring an expansive walk-in closet and a luxurious five-piece ensuite that feels like your own personal spa. Downstairs, the finished basement extends the living space with a cozy recreation room and three additional bedrooms, perfect for guests, extended family, or a home office setup. Even the practical elements have been designed with care; the oversized double garage is conveniently situated next to the laundry room, helping to keep your main living spaces tidy and welcoming. Every detail of this home has been crafted with comfort, elegance, and function in mind. Don't miss your opportunity to experience this exceptional property. (id:60626)
Century 21 Heritage Group Ltd.
936 Rollingbank Lane
Leeds And The Thousand Islands, Ontario
Wow! Don't miss this rare opportunity to own a slice of paradise on Charleston Lake. Check out this turnkey 3-bedroom, 1 bath cottage in Webster Bay with spectacular views looking south towards Green (Camp Vega) Island, down the reach and out toward the gaps and other islands. Whether you're looking for a peaceful weekend getaway or a family-friendly summer escape, this property offers enjoyment on one of the most beautiful lakes in the region. The cottage was built and designed with relaxation & entertaining in mind. The open-concept kitchen, dining, and living area features a full wall of windows, inviting in natural light while showcasing breathtaking lake vistas. Step outside to enjoy private, lakeside seating on one of the 3separate decks; right off the cottage for outdoor meals or at the waters edge, perfect for morning coffee, hanging with family, or maybe kick back on the boathouse deck for evening stargazing. New built and installed floating Kehoe 10' x 20' dock includes a 2' kayak cut away area plus a 4' x 12' ramp. In 2020 the boathouse was rebuilt and includes meshing above inside to help control birds from nesting, plus 2 steel beams to support a future boat lift. As a bonus, the Sellers will be installing a new septic system at their expense. Other updates include new water heater in 2025, attached front deck off cottage was resurfaced in 2023, bathroom completely updated 2013 while 2002 had all windows, siding, a steel roof with 12 of insulation in the ceiling and the 2X4 walls had 2 of foam added on the outside. The property also includes a shed and the tree house is another bonus for all the kids. Did we mention the Cottage comes furnished inside and out? Insider's tip - Google doesn't know how to get to this piece of paradise, make sure you let your friends and family know to use Apple Maps or their vehicles Nav system. NOTE: New dock was installed after pics were completed, there are now 3 pics of dock added. (id:60626)
RE/MAX Rise Executives
Ph504 - 5765 Yonge Street
Toronto, Ontario
Welcome to this beautifully maintained 2 Bedroom + Den, 2 Bathrooms Penthouse offering 10001199 sq.ft. of spacious, open-concept living. Enjoy unobstructed, green views from a bright and airy suite perched at the top. The unit comes with two (2) tandem parking spaces, all utilities included in maintenance fees, and 24/7 security. Located just steps from Yonge/Finch TTC & GO Bus Terminal, with underground access, commuting is effortless. Access a full suite of premium amenities, including an indoor swimming pool, hot tub, sauna, fully-equipped gym, squash courts, billiards room, and a lush garden with seasonal blooms. Right next to the Finch Recreational Trail, you will find bike paths, sports fields, and childrens playgrounds. Surrounded by a lively neighborhood with great restaurants, bubble tea, street foods, and groceries like Loblaws and Metro. Plus, youre close to North York Centre with shops, banks, a public library, and fun cultural events. This home is full of warmth, energy, and ready to welcome you. (id:60626)
Right At Home Realty
1802 10428 Whalley Boulevard
Surrey, British Columbia
Welcome to your dream condo! This 2 bed, 2 bath gem on the 18th floor offers breathtaking views from every room. Enjoy fresh air on the spacious balcony or host friends under the stars. Just steps from the sky train, commuting is a breeze. The condo boasts top amenities: a fully-equipped gym, serene terrace garden, concierge service, and a business lounge for remote work. Need a space for celebrations? The party room is perfect. Live in a vibrant community with everything you need at your doorstep! Don't miss this opportunity! (id:60626)
Real Broker B.c. Ltd.
25 - 3250 Bentley Drive
Mississauga, Ontario
This bright and modern end-unit offers approximately 1200 sq. ft. of living space and features brand new stainless steel appliances, Quartz countertop, freshly painted and stunning hardwood flooring main level and laminate in lower level. The spacious and functional layout includes a combined living and dining area that opens to a private patio, perfect for summer relaxation. The primary bedroom features a 4-piece ensuite. A convenient lower-level laundry room adds practicality to this home. Located close to top-rated schools, parks, shopping centers, banks, and public transit. Walking distance to the new Ridgeway Plaza, with Chalo Freshco coming soon. (id:60626)
Right At Home Realty
2167 Bluff View Drive
Williams Lake, British Columbia
Bluff View Drive living! Nestled in the Russet Bluff Estates, this thoughtfully appointed GL Construction home offers modern comforts, in a celebrated community neighbourhood. You'll love the bright, open-concept main floor featuring plank flooring and expansive windows. The spacious chef's kitchen is built for entertaining with gas stove, stainless appliances and an island to gather. Enjoy a direct view of the yard from both the kitchen and dining room, opening onto a covered patio. Wonderful layout with three bedrooms up, including two full baths, WIC, and abundance of storage. Basement has recently been upgraded to fully finished, including a large rec room and another full bath, offering plenty of room for hosting and a growing family. 2025 Home Warranty applies. (id:60626)
Royal LePage Interior Properties
108 Quigley Street
Essa, Ontario
Top 5 Reasons You Will Love This Home: 1) Step into a bright and airy layout where large windows and an open-concept main level fill the space with natural light and warmth 2) The modern, functional kitchen offers generous counterspace and flows seamlessly to a custom deck, perfect for effortless entertaining, along with the convenience of inside access to the garage from the main hallway 3) Your private primary retreat awaits with a walk-in closet and a spacious 5-piece ensuite, creating a perfect space to unwind at the end of the day 4) The fully finished basement adds valuable extra living space, ideal for a recreation room, home office, or private guest suite, complete with a full 3-piece bathroom 5) Outside, the custom deck with built-in privacy shutters creates a stylish and secluded setting for summer gatherings, quiet mornings, or evening relaxation. 1,557 above grade sq.ft. plus a finished basement. Visit our website for more detailed information. *Please note some images have been virtually staged to show the potential of the home. (id:60626)
Faris Team Real Estate Brokerage
2812 Upper James Street
Hamilton, Ontario
Welcome to 2812 Upper James Street, Mount Hope an extensively renovated gem just outside the city! Over the past four years, this home has undergone thoughtful upgrades, including new doors, windows, spray foam insulation on all walls, a stunning new kitchen, and updates to the roof, electrical, plumbing, and HVAC (all completed in 2021). With over 1,450 sq. ft. of finished living space, its the perfect home for those who want to enjoy a larger than average piece of land (0.37-acres) just outside the City. Step inside to find an open-concept main floor, where a bright and spacious living room flows seamlessly into the dining area and kitchen perfect for entertaining. A convenient mudroom with access to the backyard deck and a second entrance adds additional storage and functionality, along with a 3-piece bathroom. This level also features a flexible bedroom/office space, ideal for working from home or hosting guests. Upstairs, you'll discover a unique A-frame primary bedroom with a cozy, retreat-like atmosphere, highlighted by charming wood-paneled ceilings. A secondary bedroom and a 4-piece ensuite bathroom complete the upper floor, offering modern comfort while overlooking the expansive property. Set on a generous 0.37-acre lot, this home offers plenty of space for outdoor activities, providing a peaceful retreat just outside the city with easy access to all the amenities you need. Whether you're looking for privacy, outdoor space, or modern living, this home has it all. Don't miss out book your private showing today at 2812 Upper James Street! (id:60626)
Keller Williams Complete Realty
2812 Upper James Street Street
Hamilton, Ontario
Welcome to 2812 Upper James Street, Mount Hope—an extensively renovated gem just outside the city! Over the past four years, this home has undergone thoughtful upgrades, including new doors, windows, spray foam insulation on all walls, a stunning new kitchen, and updates to the roof, electrical, plumbing, and HVAC (all completed in 2021). With over 1,450 sq. ft. of finished living space, it’s the perfect home for those who want to enjoy a larger than average piece of land (0.37-acres) just outside the City. Step inside to find an open-concept main floor, where a bright and spacious living room flows seamlessly into the dining area and kitchen—perfect for entertaining. A convenient mudroom with access to the backyard deck and a second entrance adds additional storage and functionality, along with a 3-piece bathroom. This level also features a flexible bedroom/office space, ideal for working from home or hosting guests. Upstairs, you'll discover a unique A-frame primary bedroom with a cozy, retreat-like atmosphere, highlighted by charming wood-paneled ceilings. A secondary bedroom and a 4-piece ensuite bathroom complete the upper floor, offering modern comfort while overlooking the expansive property. Set on a generous 0.37-acre lot, this home offers plenty of space for outdoor activities, providing a peaceful retreat just outside the city with easy access to all the amenities you need. Whether you're looking for privacy, outdoor space, or modern living, this home has it all. Don’t miss out—book your private showing today at 2812 Upper James Street! (id:60626)
Keller Williams Complete Realty
56 Oakridge Crescent
Port Colborne, Ontario
NESTLED ON A BEAUTIFUL TREE LINED STREET, THIS CHARMING TWO-BEDROOM HOME OFFERS A GLIMPSE OF THE LAKE. MAJOR UPGRADES ARE WINDOWS, SIDING, INSULATION, FURNACE, CENTRAL AIR AND MUCH MORE. ENJOY THE WARMTH OF A GAS FIREPLACE IN THE LIVING-ROOM, GREAT 4 SEASON SUNROOM WITH LOADS OF NATURAL LIGHT. GREAT WALK UP ATTIC IDEAL FOR STORAGE OR CHILDS PLAY ROOM. 1 1/2 CAR DETACHED GARAGE, LOT OVER 90 FT. WIDE. READY TO MOVE IN ** This is a linked property.** (id:60626)
RE/MAX Niagara Realty Ltd
406 - 7325 Markham Road
Markham, Ontario
Welcome to this beautifully upgraded corner unit, with 2 underground parking spots (right beside each other in a very accessible location) boasting 9-ft ceilings and a thoughtfully designed open-concept layout. The modern kitchen features tall cabinetry, premium granite countertops, stainless steel appliances, and sleek under-mount sinks perfect for both everyday living and entertaining. With no carpet throughout, the home offers a clean, contemporary feel. Enjoy three spacious bedrooms, upgraded closets, and stylish granite vanity tops in both bathrooms. The unit also benefits from desirable direction, filling the space with natural light. Both parking lots, one storage locker, and access to exceptional building amenities such as a fully equipped gym, party room, and games room. Ideally located just steps from shopping plazas, TTC & YRT transit, Costco, banks, restaurants, and grocery stores. Minutes from Hwy 407, community centers, and top-rated schools this is one you don't want to miss! Home is vacant and easy to show. One of the listing agent is the owner of the home. Please call 613 983 4663 or 613 407 4771 to schedule a showing. Buyer to verify dimensions and property tax as per payments made and verbally confirmed with city of Markham. Offers will be presented at 6:00 pm on Monday July 21, 2025. Seller reserves the right to review/accept pre-emptive offers. (id:60626)
Royal LePage Team Realty
22 Autumn Drive
Wasaga Beach, Ontario
Great Opportunity! Seller financing available (VTB, conditions apply). This exceptional end-unit townhome in coveted South Wasaga Beach offers nearly 2,300 square feet of light-filled living space overlooking detached houses of a newly developed subdivision. The residence features four generous bedrooms and three contemporary bathrooms, including a premium 5 pieces master suite with double sinks and a walk-in closet. The second bathroom also offers a double sink extended vanity and a built-in linen closet.Impressive 9-foot ceilings and abundant windows create an airy main level. The flowing open-concept design seamlessly integrates lounge/office area, kitchen, dining and living spaces - ideal for both family life and entertaining. Additionally, the layout allows for the possibility to add the door on the main level to separate basement entry from the main house, offering flexibility for an in-law suite or a future rental unit with direct access from the garage. High-quality finishes elevate the property throughout, from hardwood flooring to stainless steel appliances.The location offers access to fantastic amenities within a 3 km radius, including playgrounds, pools, tennis courts, golf course, a community center, some of Wasaga Beach's finest shores and multiple shopping plazas with Shoppers Drug Mart, Grocery store, Hardware store, restaurants and more! For outdoor enthusiasts, you're just 15 minutes from Collingwood and 20 minutes from Blue Mountain Resort, Ontario's largest ski destination. EXTRAS includes granite countertops, fireplace and more.The property is the unique model of this size that the builder constructed on a 35 x 110 ft premium lot and has a private driveway. An upgraded 200 AMP electrical panel provides ample power for today's demands, including EV chargers. (id:60626)
Sutton Group-Admiral Realty Inc.
1103 821 Cambie Street
Vancouver, British Columbia
This bright, newly renovated suite features light laminate flooring, updated countertops, and modern kitchen cabinets. Enjoy a Miele appliance package, a sunlit den with city views, and a spacious bedroom with a walk-in closet. The spa-inspired bath includes a soaker tub, separate shower, and marble finishes. Includes in-suite storage, laundry, parking, concierge, fitness centre, and hot tub. Steps to Robson Street, Yaletown, Rogers Arena & more. Open House, 2-4pm Sun, July 6th. (id:60626)
RE/MAX Crest Realty
846 8133 Cook Road
Richmond, British Columbia
Situated just steps from Brighouse SkyTrain Station and adjacent to premium retail at Richmond Centre. This junior 2-bedroom unit offers unbeatable convenience and lifestyle. Overlooking the peaceful courtyard, the home features a bright, functional open layout with stylish European cabinetry and a modern kitchen outfitted with Miele stainless steel appliances, quartz countertops, and a sleek kitchen island. The bathrooms are equally impressive, showcasing elegant European-style vanities. Residents enjoy access to over 12,000 sq. ft. of luxury amenities, including a fitness centre, yoga and exercise rooms, sauna and steam rooms, game lounge, indoor/outdoor lounges, a chef´s kitchen and private dining room, children´s learning and education centre, and even a private theatre. (id:60626)
Laboutique Realty


