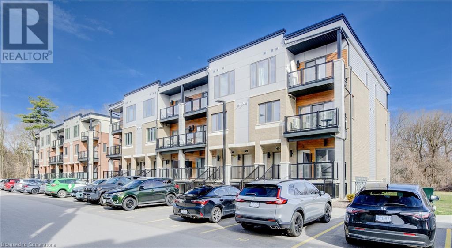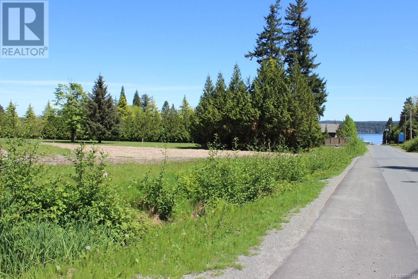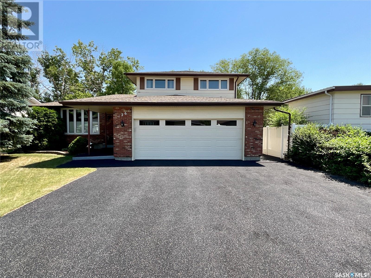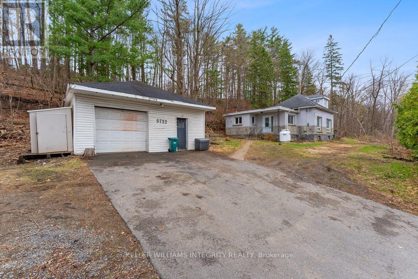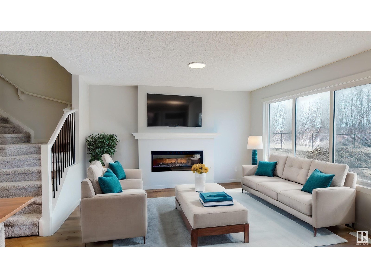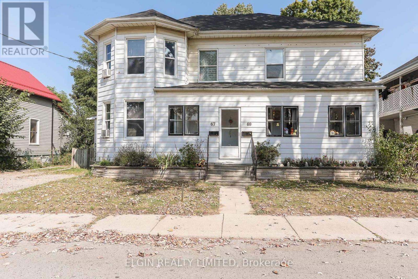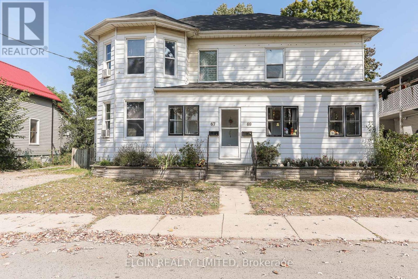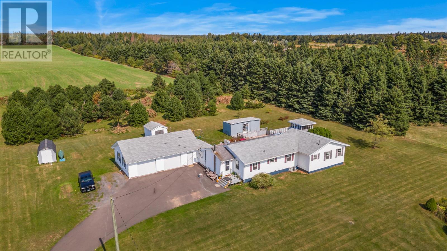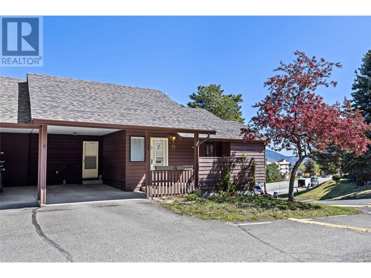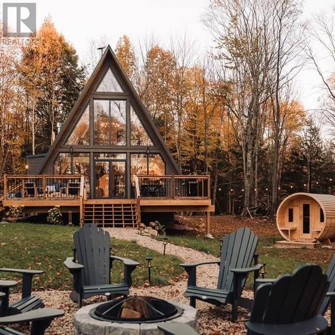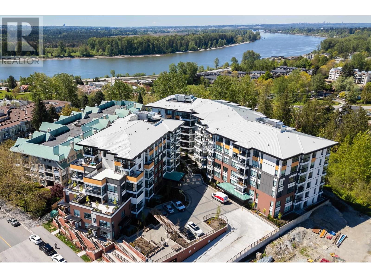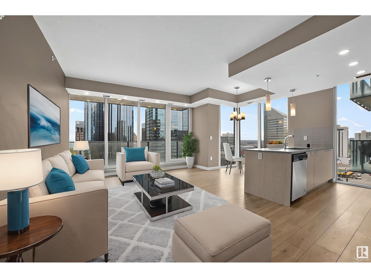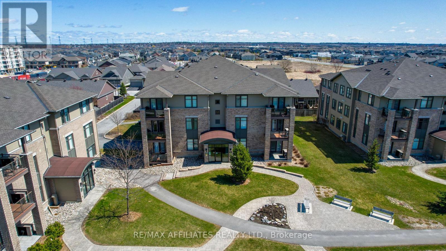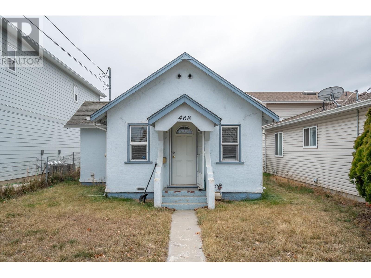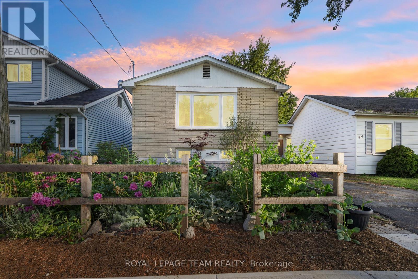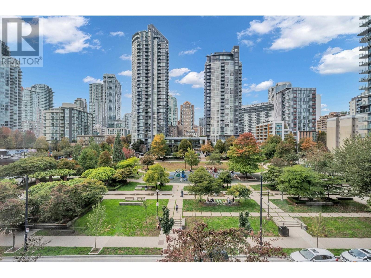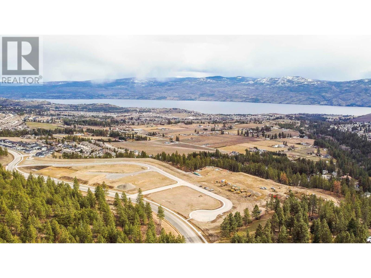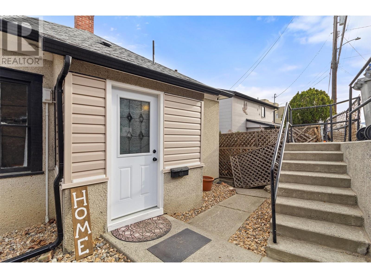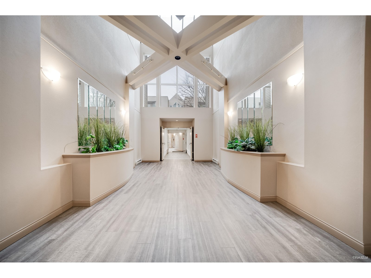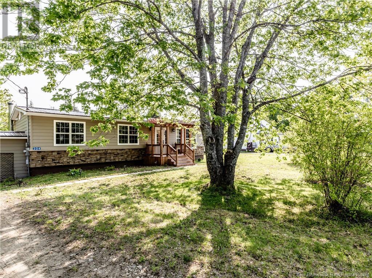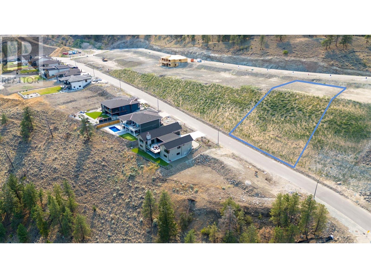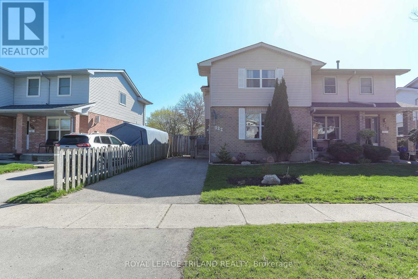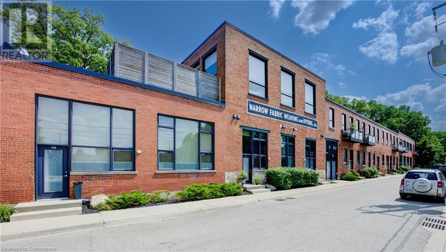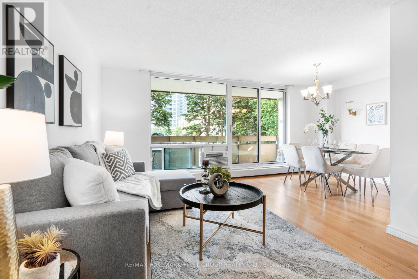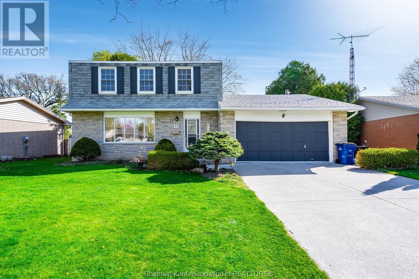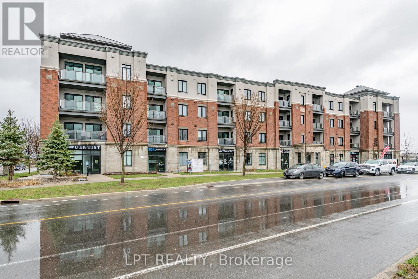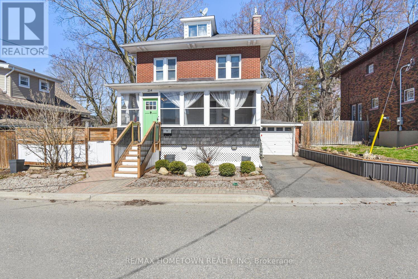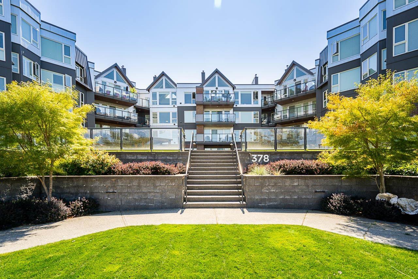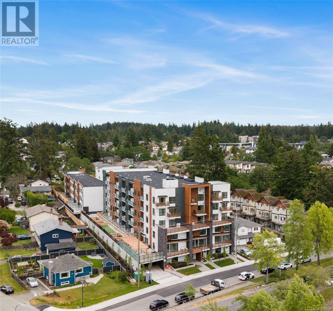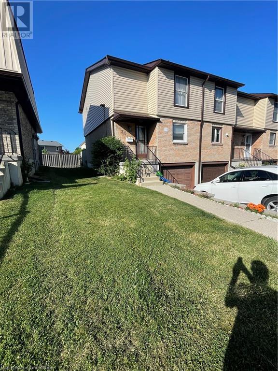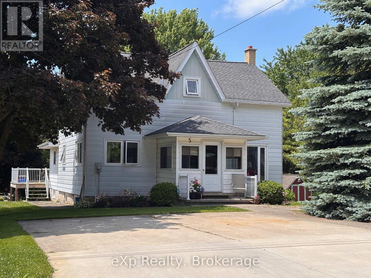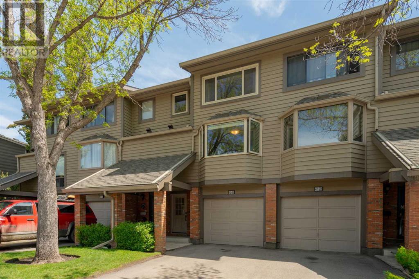A1 - 25 Isherwood Avenue
Cambridge, Ontario
This modern, upgraded end-unit townhome offers 3 spacious bedrooms, 2 full bathrooms, and 1,150 sq.ft. of thoughtfully designed living space with pot lights throughout. Located in a prime area of Cambridge, it delivers both comfort and convenience in a desirable community setting. Step into a bright, open-concept living room featuring soaring 9 ceilings and abundant natural light, with a sliding glass door that leads to your private patio backing onto peaceful greenspace. The stylish kitchen is perfect for entertaining, equipped with a large quartz island, granite countertops, stainless steel appliances, and generous cabinet space. The primary bedroom includes a walk-in closet and a sleek ensuite bathroom with a glass shower enclosure. Two additional well-sized bedrooms, a second full 4-piece bathroom, and in-suite laundry complete the layout. This home is carpet-free throughout for easy maintenance. Extras include one parking space and 1.5 Gbps high-speed unlimited internet, all included in the affordable condo fees. Ideally situated near Cambridge Centre, excellent schools, the Grand River, Galt Country Club, downtown Cambridge, Highway 24, and just a short drive to Hwy 401 this home is perfect for anyone seeking a low-maintenance, move-in-ready lifestyle. (id:60626)
Shaw Realty Group Inc.
25 Isherwood Avenue Unit# A1
Cambridge, Ontario
This modern, upgraded end-unit townhome offers 3 spacious bedrooms, 2 full bathrooms, and 1,150 sq.ft. of thoughtfully designed living space with pot lights throughout. Located in a prime area of Cambridge, it delivers both comfort and convenience in a desirable community setting. Step into a bright, open-concept living room featuring soaring 9’ ceilings and abundant natural light, with a sliding glass door that leads to your private patio backing onto peaceful greenspace. The stylish kitchen is perfect for entertaining, equipped with a large quartz island, granite countertops, stainless steel appliances, and generous cabinet space. The primary bedroom includes a walk-in closet and a sleek ensuite bathroom with a glass shower enclosure. Two additional well-sized bedrooms, a second full 4-piece bathroom, and in-suite laundry complete the layout. This home is carpet-free throughout for easy maintenance. Extras include one parking space and 1.5 Gbps high-speed unlimited internet, all included in the affordable condo fees. Ideally situated near Cambridge Centre, excellent schools, the Grand River, Galt Country Club, downtown Cambridge, Highway 24, and just a short drive to Hwy 401 — this home is perfect for anyone seeking a low-maintenance, move-in-ready lifestyle. (id:60626)
Shaw Realty Group Inc. - Brokerage 2
3737 Discovery Dr
Campbell River, British Columbia
Discover the perfect investment opportunity with this multi-family zoned and serviced (RM-1) lot allowing up to 3-4 units. You could retain one title and have it as an investment or strata title the individual units. It's a good size (0.28 acre) and is located on the corner of Discovery Drive and MacDonald Road on the north end of town. The layout options will give you possible town house style or small apartment style structures depending on your plan that might even get a peak a boo view. Check it out and plan for the future as multi zoned lots have been hard to find over the years! (id:60626)
Royal LePage Advance Realty
126 Hawkes Bay
Regina, Saskatchewan
Located on a quiet bay in the family-friendly neighborhood of Normanview West, this well-cared-for 4-bedroom, 3.5-bath home offers space, comfort, and numerous upgrades. The kitchen, is spacious and functional, adjacent to a bright dining area and a large family room—perfect for gatherings. The fully finished basement includes a bedroom and 3-piece bath, ideal for teens, guests, or extended family. Step out onto the composite deck (2015) and enjoy the beautifully treed yard. Notable upgrades include: * Triple-pane windows on the main and upper levels 2012 * Shingles (2017) * High-efficiency furnace (2025) * Central A/C and HRV system (2009) * Exterior doors and garage door (2019) * Rubber-paved driveway (2017) * Hunter Douglas window treatments * Water heater and softener 2019 Additional highlights include a double attached garage 22'x24' and close proximity to schools, parks, and shopping amenities. This move-in-ready home blends classic charm with modern efficiency—ideal for growing families (id:60626)
Exp Realty
3722 St Joseph Boulevard
Ottawa, Ontario
Charming Home on a Scenic Oversized Lot 3722 St. Joseph Blvd. Discover comfort, privacy, and potential at this beautifully maintained 1.5-storey detached home, nestled on a sprawling 300' x 100' feet lot backing onto tranquil green space and a peaceful creek. Move-in ready and full of charm, the home features original hardwood flooring, a freshly painted interior, and a sun-filled eat in kitchen ideal for casual family meals or entertaining. The versatile main floor includes a bright living area with access to a private deck, offering serene views of the surrounding nature, your own backyard retreat. A convenient main floor bedroom adds flexibility for guests, a home office, or future layout options. Recent updates include a brand new propane furnace (with natural gas conversion ordered) and updated windows (5-10 years old), providing comfort and peace of mind. The home is perfectly located just minutes from Highway 417, and within walking distance to Starbucks, local shops, and daily amenities. Large oversized detached garage is perfect for hobbyist or storage. Whether you're looking to settle into a peaceful, well located home or seeking a property with strong land value, this one delivers. With high visibility, zoning flexibility, and the potential for redevelopment under proposed City of Ottawa changes, this lot holds exciting promise for the future. A rare blend of lifestyle and long term value. Book your private tour today! (id:60626)
Royal LePage Integrity Realty
1 Belvedere Court Unit# Ph5
Brampton, Ontario
P E N T H O U S E DOWNTOWN BRAMPTON - Welcome To This Exceptional Corner Penthouse Suite In The Heart Of Downtown Brampton, Offering Over 1,055 Sq. Ft. Of Luxurious Living Space! Originally Designed As A 2-Bedroom Model Unit; Model- Easily Converts Back., This Beautifully Maintained Home Now Features A Spacious 1-Bedroom + Den Layout, Perfect For Those Seeking Extra Flexibility. The Open-Concept Design Is Ideal For Both Relaxation And Entertaining, Featuring An Updated Kitchen With Ample Counter Space, Stainless Steel Appliances, And A Cozy Breakfast Area. The Primary Bedroom Boasts A 4-Piece En-suite And A Walk-In Closet With Organizers, Ensuring Maximum Storage And Comfort. Enjoy Breathtaking City Views From Your Private Balcony, And Take Advantage Of The Unbeatable Location Just Steps From Gage Park, The Rose Theater, The Brampton GO , Major Bank, Station, City Hall, The YMCA, Peel Memorial Hospital, Weekly Farmers Markets, Hwy 410 Shopping, Dining, And More. This Prestigious Building Offers 24-Hour Concierge Service, A Rooftop Terrace, A Fully Equipped Gym, And An Elegant Party Room. Opportunity To Own A Penthouse Suite In One Of Brampton's Most Sought-After Locations! (id:60626)
Royal LePage Flower City Realty
Ph5 - 1 Belvedere Court
Brampton, Ontario
""P E N T H O U S E "" "" DOWNTOWN BRAMPTON"" - **Click On Multimedia Link For Full Video Tour &360 Matterport Virtual 3D Tour** Welcome To This Exceptional Corner Penthouse Suite In The Heart Of Downtown Brampton, Offering Over 1,055 Sq. Ft. Of Luxurious Living Space! Originally Designed As A 2-Bedroom Model Unit; Model- Easily Converts Back., This Beautifully Maintained Home Now Features A Spacious 1-Bedroom + Den Layout, Perfect For Those Seeking Extra Flexibility. The Open-Concept Design Is Ideal For Both Relaxation And Entertaining, Featuring An Updated Kitchen With Ample Counter Space, Stainless Steel Appliances, And A Cozy Breakfast Area. The Primary Bedroom Boasts A 4-Piece En-suite And A Walk-In Closet With Organizers, Ensuring Maximum Storage And Comfort. Enjoy Breathtaking City Views From Your Private Balcony, And Take Advantage Of The Unbeatable Location Just Steps From Gage Park, The Rose Theater, The Brampton GO , Major Bank, Station, City Hall, The YMCA, Peel Memorial Hospital, Weekly Farmers Markets, Hwy 410 Shopping, Dining, And More. This Prestigious Building Offers 24-Hour Concierge Service, A Rooftop Terrace, A Fully Equipped Gym, And An Elegant Party Room. Don't Miss This Rare Opportunity To Own A Penthouse Suite In One Of Brampton's Most Sought-After Locations! (id:60626)
Royal LePage Flower City Realty
106 Baker St
Ardrossan, Alberta
Welcome to this stunning half duplex by Coventry Homes! The highlights include sleek cabinets, tile backsplash, S/S appliances, & quartz countertops. The open-concept layout connects the stylish kitchen to the dining area & living room, complete w/ a cozy fireplace. A half bath completes the main floor. Upstairs, the spacious primary suite boasts a walk-in closet and a 5-piece ensuite. Two additional bedrooms, a full bath, upstairs laundry, & a versatile bonus space complete the second level. The unfinished basement, w/ rough-ins for a future bathroom, offers endless possibilities. An oversized double attached garage adds convenience, & like all Coventry Homes, this property is backed by the Alberta New Home Warranty Program. *Home is under construction, photos are not of actual home. Some finishings may vary. Some photos virtually staged* (id:60626)
Maxwell Challenge Realty
1194 Mcconachie Bv Nw Nw
Edmonton, Alberta
Welcome to this beautiful 1636 sqft home located in the community of McConachie! As you enter you’re welcomed by a gorgeous Open Concept Floor plan. The large FIREPLACE as you enter is the entertaining focal point of this home and partners perfectly with the LARGER KITCHEN & STAINLESS STEEL APPLIANCES. ADDITIONAL touches include LAMINATE flooring, NEW CARPET and a 2pc BATH finish the main floor. The 2nd floor features 3 spacious bedrooms, a 4pc BATH and a UNIQUE BONUS ROOM where you could entertain guests. The upstairs master bedroom boasts an additional 4pc ENSUITE bath and a bright WALK IN CLOSET. The basement has a 4th BEDROOM, an ENTERTAINMENT LIVING ROOM, the laundry room and an extra 4pc BATH. This home shows very well with FRONT & BACK LANDSCAPING. Bask in the sun in your SOUTHWEST FACING large DECK along with a PERGOLA overlooking your very own detached DOUBLE GARAGE! Enjoy the community trail paths and parks as there's always something to do! Driving distance to ANTHONY HENDAY and SCHOOLS! (id:60626)
RE/MAX Elite
17 Southwinds Link Sw
Airdrie, Alberta
BRAND NEW | NO CONDO FEE | 3 BEDROOMS | 2.5 BATHROOMS | DOUBLE ATTACHED GARAGE | Welcome to this NEW beautifully designed 2-storey NO CONDO FEE townhome in the sought-after community of SOUTHWINDS in AIRDRIE! Offering a front porch ,3 spacious bedrooms, 2.5 bathrooms, Triple Glazed Windows, Wireless light controls and a double attached garage with unfinished basement, this home is perfect for families and professionals alike. Step inside to a bright, open-concept main floor featuring stylish LVP flooring throughout. The modern kitchen is equipped with quartz countertops, upgraded stainless steel appliances, and a generous dining area, perfect for entertaining. A cozy living room and convenient half bath complete the space. Upstairs, you'll find a generous sized primary bedroom with a 4-piece ensuite and a walk in closet, two additional well-sized bedrooms, a second full bathroom, and a large balcony—ideal for relaxing with your morning coffee. The unfinished basement comes with plumbing rough ins for potential future development.This home also comes with comes with a 200-amp panel, EV charging rough in, and solar panel rough-in.Nestled in a family-friendly community, this home is short distance from shopping, ponds and Highway. Enjoy the charming front porch, upper-floor laundry, and the convenience of NO condo fees! Don’t miss out—schedule your showing today!(Some of the property images are virtually staged) (id:60626)
Cir Realty
67-69 Elizabeth Street
St. Thomas, Ontario
Welcome to 67-69 Elizabeth Street located in the lovely city of St. Thomas! Two semi detached homes under one ownership makes this the perfect opportunity for investors to grow your portfolio! Fully tenanted and with a cap rate just below 6%, this property pays for itself. 67 Elizabeth features plenty of natural light with an open concept on the main level, 3 bedrooms, 1.5 baths and an attic space which could be used as an additional loft. 69 Elizabeth features 3 bedrooms, 1 bath and is home to long term tenants who manage both the landscaping and snow removal! This home is located near downtown St. Thomas, has easy access to the highway, shopping, restaurants, parks and the new Amazon Distribution Centre! Don't miss the chance to add to your investment portfolio! (id:62611)
Elgin Realty Limited
67-69 Elizabeth Street
St. Thomas, Ontario
Welcome to 67-69 Elizabeth Street located in the lovely city of St. Thomas! Two semi detached homes under one ownership makes this the perfect opportunity for investors to grow your portfolio! Fully tenanted and with a cap rate of just under 6%, this property pays for itself. 67 Elizabeth features plenty of natural light with an open concept on the main level, 3 bedrooms, 1.5 baths and an attic space which could be used as an additional loft. 69 Elizabeth features 3 bedrooms, 1 bath and is home to long term tenants who manage both the landscaping and snow removal! This home is located near downtown St. Thomas, has easy access to the highway, shopping, restaurants, parks and the new Amazon Distribution Centre! Don't miss the chance to add to your investment portfolio! (id:62611)
Elgin Realty Limited
128 Adelaide Street N
London East, Ontario
Shop + Income Suite Opportunity! Welcome to 128 Adelaide St a fully rebuilt, multi-functional property featuring two residential suites plus an upgraded detached shop! The main floor offers a beautifully renovated 2-bedroom, 1-bath suite complete with a brand-new kitchen featuring quartz countertops, stylish backsplash, new appliances, and in-suite laundry. The lower-level studio suite is ideal for rental income, guests, or extended family, and includes a full kitchen, bathroom, and a legal egress window for added safety and comfort. This unique and flexible property has been completely overhauled in recent years with a new roof, windows, electrical, plumbing, and more. The heated & cooled detached 2.5-car garage with epoxy floors has been transformed into the perfect workshop, man cave, or storage space, offering endless potential. Ample parking with space for up to 8 vehicles! With low maintenance and taxes, this property is a rare find. Don't miss your chance to explore everything this versatile investment opportunity has to offer! (id:60626)
Century 21 First Canadian Corp
11206 Shore Road
Little Sands, Prince Edward Island
This expansive, elegantly designed modern rancher blends style, comfort, and functionality, all while offering spectacular panoramic views of the Northumberland Strait. With five spacious bedrooms and four full baths, there's ample room for family living, entertaining, and relaxation. At the heart of the home, the beautifully designed kitchen and dining area feature quartz countertops, a chic backsplash, Stainless Steel appliances, and easy-to-maintain acrylic cabinetry, a stylish space for culinary creations and lively gatherings. Large windows frame breathtaking water views, making every meal a scenic experience. The open and airy living room invites relaxation, while the adjacent den offers a quiet retreat for work or study. The Primary suite is a private sanctuary with a walk-in closet and a spa-like ensuite featuring a luxurious soaker tub, the perfect escape at the end of the day. Another generously sized bedroom with its own walk-in closet completes the main level. Step outside through the patio doors and discover an outdoor oasis designed for relaxation and entertaining. A spacious deck, patio, in-ground swimming pool, screened-in gazebo, and pool house create the ultimate summer retreat, perfect for soaking up the sun and outdoor living. The fully finished Lower level features a separate entrance, full kitchen, three large bedrooms, two full bathrooms (including an ensuite) and its own laundry. For those who appreciate extra storage and workspace, the attached triple garage provides ample room for vehicles, kayaks, bicycles, tools, and sporting equipment. Additional outbuildings and a backyard shed offer even more storage, while the wooded area at the back of the lot provides a private, serene retreat. This remarkable property offers modern elegance, breathtaking views, and endless possibilities. (id:60626)
Royal LePage Prince Edward Realty
1155 Hugh Allan Drive Unit# 13
Kamloops, British Columbia
Welcome to Unit 13 at 1155 Hugh Allan Drive in beautiful Aberdeen! This 2-bedroom, 2-bathroom townhouse offers comfortable living in a quiet and well-maintained complex, with fantastic views off the front patio—perfect for your morning coffee or evening unwind. This home features new flooring on the main level and a new furnace and A/C installed in 2022, providing comfort and peace of mind. The layout includes two generous bedrooms, a functional kitchen and dining space, and convenient covered parking with a carport. Ideally located close to parks, schools, shopping, and transit, and just under 10 minutes to downtown Kamloops, this is a great opportunity for first-time buyers, investors, or those looking to get into the market in a great neighborhood. Up to 2 pets allowed with restrictions. VACANT- QUICK POSSESSION!! Don't miss your chance—schedule your viewing today! (id:60626)
Exp Realty (Kamloops)
Lot 50 Oceanview Drive
Norman's Cove - Long Cove, Newfoundland & Labrador
Welcome to the WILLOWBANK! *To be built*. Escape to your own coastal haven with this beautifully designed A-Frame cottage by Avrame Canada. Situated on a private 1-acre riverfront lot, this 3 Bed, 2 bath A-frame build offers the perfect blend of rustic charm and serenity, making it the perfect weekend getaway, year-round residence, or income-generating rental. Step inside to discover an inviting open concept layout with soaring ceilings, exposed wood beams, and floor-to-ceiling windows that flood the interior with natural light. The cozy living area centers around a wood-burning stove-perfect for chilly coastal evenings – while the modern kitchen offers convenience and efficiency with a warm, cottage feel. This Avrame model is a gem for those seeking tranquility, nature, and proximity to the coast. The Tides at Murphy's Cove is nestled on Newfoundland’s scenic east coast, surrounded by brooks, ponds, and Boreal Forest... escape to where life slows down and nature flourishes. Each homesite is a minimum of one acre and we are committed to preserving both the rural charm and environmental integrity of our location, while offering customizable, eco-friendly, modular and traditional homes by award winning local and international builders. Reach out today, love to help you with your coastal home build! *Any and all details pertaining to the completion of this property to be agreed upon by both the purchaser and the vendor in the Builders Appendix. (id:60626)
Keller Williams Platinum Realty
5005 River Road Unit# 103
Kamloops, British Columbia
Don't miss this chance to own your own home with land in a peaceful setting! Located in the Osprey complex, the gateway to the Shuswap and with semi-riverfront access, this property offers a fantastic lifestyle all in one place. This 1216 sq ft home features 3 bedrooms and 2 bathrooms, awaiting its new owners. Inside, you'll find appealing details such as vaulted ceilings, corduroy feature walls, and stylish, luxurious decor throughout. The primary bedroom includes a spacious 3-piece ensuite with a soaker tub and his-and-hers closets. The home is equipped with a VIQUA whole-home water system, a natural gas BBQ hookup, central air conditioning, and an air exchanger. Enjoy outdoor living on the spacious wood deck, perfect for entertaining and watching the river flow by. All appliances are high-end and in like-new condition. The property also boasts a xeriscaped yard, a vegetable garden, and a storage shed with plenty of room. For added convenience, there's RV parking available in the complex, along with extra parking in the double driveway. Located just 25 minutes from Kamloops and 15 minutes from Chase, this immaculate home is a true pleasure to see, both inside and out.Come take a look before this opportunity passes you by (id:60626)
Royal LePage Westwin Realty
30 Murray
Saint-Antoine, New Brunswick
Welcome to 30 Ch Murray Saint-Antoine. This executive bungalow has much to offer, upon entering the home though the main door you will be greeted by the living room which is extra spacious featuring cathedral ceilings. Here you will also find via an open concept the kitchen and a non formal dining room area which also gives you patio door access to your backyard. The kitchen features plenty of cabinet space, in this area you will also find access to your formal dining room. The main level is completed with a laundry area, the primary bedroom which has its own private 4 piece ensuite with your very own soaker tub! The attached garage is ideal for storing a car, ATV, snowmobile or use as a workshop! There is a bonus room that gives this home a secondary living room/family room on top of the garage. The lower level is unfinished but gives you the opportunity to complete to your own taste and liking plenty of additional space here for a growing family to expand! The home is heated with a ducted mini split heat pump furnace which provides both warmth and AC all while being energy efficient. Outside you will find a good size lot along with a fenced backyard, Located within walking distance to many amenities including, stores, schools, banks, clinics, pharmacies just to name a few! Both ATV & snowmobile trails in the area. Boat, canoe, jetski, kayak along with beaches a short distance away. Roughly 30 minutes to Moncton a major city with major retail stores such as Costco. (id:60626)
Exit Realty Associates
615 - 30 Meadowglen Place
Toronto, Ontario
((((((((PRICED TO GO)))))) Beautiful 1+1 Condo in Highly Desirable ME Living Community Condos. This Suite is located in a private corner of the building with only one other condo and none on the opposite side practical layout with open kitchen which flows into dining and Living room with walkout to open balcony with an obstructed VIEW!!...... With a 4-Pce Ensuite and Floor to ceiling windows the master bedroom faces North with an Open view. The Den currently is used as a bedroom with 4-pcs bath just opposite, It can be used as an office, or earn extra income as a student rental as this condo is conveniently located just minutes from University of Toronto and Centennial College. There is lots to do with walking trails around, Cedarbrea Mall, Scarborough Town Center, Cineplex, Big Box Stores and lots of ethnic Stores. It comes with six appliances, 1 parking and a locker located on the same Floor!!! Amenities include Concierge, GYM, Games room and party room and OUTDOOR Pool soon to be open..... HWY 401 is minutes away and TTC is at doorsteps!! Nothing to do here... Just Move in and Live! (id:60626)
Century 21 Titans Realty Inc.
101 11641 227 Street
Maple Ridge, British Columbia
Highpointe, where tranquility meets vibrancy. Offering an open layout with 686 Sf of living space and a private 76 SF glass enclosed Lumon solarium, this unit provides unparalleled comfort and living space for a one bedroom, one and a half bathroom unit. Lavishly finished with 9 foot ceilings, Silestone quartz counter tops, a 5 burner gas stove, Kohler faucets, a high-end Blomberg appliance package, a Napoleon fireplace, sleek luxury vinyl plank flooring throughout and an additional guest bathroom. Experience the charm of a quiet, traffic calmed street only a short walk to restaurants, shopping, and recreation. With two designated parking spots, this residence is designed for modern living. (id:60626)
Stonehaus Realty Corp.
#1404 10180 103 St Nw Nw
Edmonton, Alberta
Experience unparalleled luxury in this exquisite residence located in the coveted Encore Tower. Situated in a Walker's Paradise, everything from dining, shopping, and Roger's Arena are just steps away. This suite features floor-to-ceiling windows offering an abundance of natural light, stunning views of downtown Edmonton, and a convenient grand 20-foot balcony. The modern kitchen features full-size Whirlpool appliances, and sleek quartz countertops, while the spacious interiors are designed for both comfort and style with elegant roller-shades and durable laminate flooring. Relax and enjoy premium amenities including a fitness center to maintain an active lifestyle, concierge service for personalized assistance, and both indoor and outdoor lounges complete with fireplace and an extended bar. Heated underground parking with dedicated storage adds convenience to daily living. Whether you're an investor or seeking vibrant downtown living,this property is the perfect urban retreat.Don't miss this opportunity! (id:60626)
Rimrock Real Estate
302-4510 Willingdon Ave
Powell River, British Columbia
Discover serenity and sophistication at Unit #302 - 4510 Willingdon Avenue, where coastal living meets elevated comfort. Nestled on the 3rd floor, this marina and ocean view condo boasts vaulted ceilings, offering an airy ambiance and enhancing the breathtaking panoramas of the ocean and sunsets. Spanning 1089 sq ft, this thoughtfully designed residence features 2 bedrooms and 2 bathrooms, ensuring ample space for relaxation and entertainment. Unwind by the natural gas fireplace on cooler evenings, or embrace the warmth of baseboard heating throughout. Step outside onto your private patio, where the tranquil sound of waves complements the mesmerizing ocean vistas. Perfect for al fresco dining or simply soaking in the awe-inspiring scenery, this outdoor sanctuary invites you to unwind and recharge. Benefit from the convenience of a well-run strata and an affordable strata fee, ensuring peace of mind and ease of maintenance. Call today for your private viewing. (id:60626)
RE/MAX Powell River
4498 Squilax - Anglemont Road Lot# 35
Scotch Creek, British Columbia
Welcome to your perfect Shuswap retreat! This rare lot has seen incredible retaining wall improvements and is nestled in the desirable Ta’Lana Bay community in Scotch Creek, offering a prime location for your summer getaway or future build. The lot features 30 + 50 amp hook ups, sewer and water connections. Enjoy exclusive private access to over 500 meters of Shuswap Lake frontage, including your own buoy and a common dock with swimming platform—ideal for lakeside relaxation, boating, and family fun. This lot gives you space to park your RV, unwind under the stars, and soak in the beauty of the Shuswap. The beautifully landscaped lot adds privacy and dimension, creating the perfect setting for outdoor living. Entertain with ease thanks to a spacious deck, a well-equipped outdoor kitchen, and a gorgeous rock fireplace—ideal for cozy evenings with friends and family. A charming accessory building with bunks offers extra sleeping space for guests or kids, making it easy to host and enjoy extended stays. Whether you’re looking for a peaceful escape or a home base for adventure, this lot offers unbeatable value and a true lakeside lifestyle. Lake Life Starts Here! (id:60626)
Royal LePage Westwin Realty
201 - 220 Janka Private
Ottawa, Ontario
Enjoy gorgeous sunsets while BBQing on your private balcony! This 2-bedroom 2-bathroom, 2nd level condo apartment is fantastically located, set back from the road. Beautiful Hardwood floors and ceramic tiled entryway. Open Kitchen with Breakfast Bar, pot drawers, granite countertops and shaker style cabinetry. Convenient underground parking spot (with Storage Locker) accessible by elevator. Includes Custom Drapery, Air Conditioning, Refrigerator w/bottom freezer, Stove, Dishwasher, Washer(full size), Dryer(Full size), Murphy Bed, Freezer and BBQ. Enjoy luxury condo living just minutes to shopping, restaurants, entertainment areas and Parks! (id:60626)
RE/MAX Affiliates Realty Ltd.
468 Wade Avenue W
Penticton, British Columbia
Welcome to 468 Wade Ave W, Penticton. 2-bedroom, 1-bath rancher in a prime location, perfect as a holding or development property. Situated close to Downtown Penticton, the South Okanagan Events Centre, and the community center. Enjoy a short walk to Okanagan Beach and nearby amenities. Features include a detached single garage and additional parking, making it a great opportunity for investors or future development. DP is in place and has been approved for a 3-unit apartment building. Contact the listing agent for details! (id:60626)
Royal LePage Locations West
42 Fourth Avenue
Kingston, Ontario
Welcome to 42 Fourth Avenue, a charming raised bungalow located in a quiet, family-friendly neighbourhood in Kingston, and parking for 4 vehicles. This beautifully maintained home offers a bright and airy upper level featuring two bedrooms, a full bathroom, and an open-concept kitchen, dining, and living space filled with natural light. A spacious mudroom entrance on the side adds function, while a large front window provides serene views of the vibrant front garden and the expansive park just across the street. The lower level features a cozy in-law suite with its own separate entrance through the backyard. This space includes a comfortable kitchen/living area, a 3-piece bathroom with a stand-up shower, two bedrooms, and shared laundry. The lower level is currently rented and is additional rental income for you! The exterior is a true retreat, with mature perennial gardens lovingly created by the current owners. A garden shed, lush greenery, and natural tree cover provide privacy and shade, making the fully fenced backyard feel like your own personal oasis. Located just a 15-minute walk to Downtown Kingston, and close to parks, schools, and amenities this home offers the perfect blend of comfort, convenience, and charm. Don't miss your chance to own this little slice of paradise. Roof reshingled (2017), new front bay window (2017), new furnace (2024 - owned) (id:60626)
Royal LePage Team Realty
402 1188 Richards Street
Vancouver, British Columbia
Attention first time home buyers and/or investors! Experience the best of Yaletown living in this beautifully updated studio at Park Plaza with direct view of Emery Barnes Park. Freshly painted with new laminate flooring, in-suite laundry and includes a secured underground parking stall. Amenities include a well equipped-gym, sauna, EV chargers, and ample of visitor parking. Rentals and pets are welcome! Steps from the seawall, Canada Line, Choices market, cafes, and top restaurants, this is the perfect urban retreat in one of Vancouver´s most desirable neighborhoods. Proactive and well managed Building maintenance history: 2005-2007 fully rainscreened, all windows, 2010-2012 re-piping new plumbing, 2014-2017 renovation elevator cabs, lobby, gym, 2020 traffic membrane, 2023 mechanical & fob system upgrade. (id:60626)
RE/MAX Crest Realty
Lot 6 Scenic Ridge Drive
West Kelowna, British Columbia
There is lots of activity these days at Smith Creek West!! Don't even consider starting your new home without having an in depth look at the gorgeous surroundings that await you here. You'll find the most attractive homesite pricing to be had in West Kelowna and perhaps the Valley! This exciting family neighborhood is sure to delight with its spectacular lake, mountain, and rural vistas, easy access and proximity to all the ever expanding amenities of West Kelowna. Designed to integrate well with the native environment, and respect the history of the area, a quiet walk, hiking, mountain biking, and more are all available at your back door. We are confident that you’ll find something that satisfies your home design preferences, space requirement and budget with the same stunning natural surroundings, neighbourhood focus, easy access, and proximity to the amenities that lead to a very quick “sellout” of the previous phase. An 18 month time limit to begin construction, and the fact that you can bring your own builder are further attractions. Right now! is a great time to take it all in. (id:60626)
RE/MAX Kelowna
342 St Paul Street W
Kamloops, British Columbia
Sweet and charming bungalow in the convenient and eclectic neighbourhood of the West End. This property offers breathtaking views of the river and valleys, and is only a short walk to downtown. This wonderful starter home features 1 bedroom & bath up and fully self-contained 1 bdrm suite down. Main floor bathroom has great character with a clawfoot tub, and property has a large yard perfect for gardening or pets. Additional features include brand new 200amp service, new copper/pex plumbing, sound proofing and separate laundry for suite, new interior doors and new exterior entrance door to suite. There is a storage shed and good street parking, a new roof (2019), a new hot water tank (2021), and fresh paint inside and out and much more! Once you see this cozy, picturesque space, you will want to call it home! Not to mention, this property's great location makes it ideal for a future build, or you can simply enjoy it as the quaint home as it is. The basement suite offers a great mortgage helper, making this home even more affordable and attractive! Call to view today! Tenant requires 24 hours notice but is moving out end of April. Top floor is vacant - Quick possession is possible! (id:60626)
Royal LePage Westwin Realty
416 32085 George Ferguson Way
Abbotsford, British Columbia
Penthouse unit! Spacious and bright, this top-floor 2-bedroom, 2-bath home offers an inviting atmosphere with plenty of natural light from its east-facing orientation-perfect for enjoying the morning sun. The generously sized primary bedroom is sure to impress. Well maintained, it features a cozy gas fireplace in the living room. Amenities include secure underground parking, a recreation room, and a guest suite. Conveniently located within walking distance to shopping, recreation, and more. (id:60626)
RE/MAX Performance Realty
304 North Kouchibouguac
Kouchibouguac, New Brunswick
** WATERFRONT // COMPLETLY RENOVATED ** Welcome to 304 N Kouchibouguac Road, this home is sure to impress. Having been completely renovated from A-Z this home is just like new! The main level features a living room area in combination with a dining room giving you patio door access to your back yard and your very own modern kitchen with plenty of cabinet space and kitchen island. This level is completed with 2 bedrooms, a laundry room/pantry area, a full bathroom along side some storage. The lower level is unfinished but features a walk-out outside, giving you the possibility to finish to your own tastes and liking with the possibility of having an in-law suite! Outside you will find a large 24X16 deck along side another section of 8x8 and a 16x16 gazebo ideal for entertaining friends and family. You will also find a staircase with deck platform leasing down to the river giving you access to your private dock. Enjoy life by the water, boat, canoe, jetski and kayak all from your very own backyard! Endless waterfront possibilities! On the lot you will also find a 12x20 babybarn ideal for storing ATV's, snowmobile or use as a workshop. Situated in proximity to to restaurants, grocery stores, pharmacies, clinics, community centres, banks and schools just to name a few! The famous Kouchibouguac national park 5 minutes away! Roughly 1h to Moncton and 35 mins to Miramichi, this place makes it quick and easy to get to a major cities & access major retail stores such as Costco. (id:60626)
Exit Realty Associates
17585 Dickinson Place Lot# 13
Summerland, British Columbia
Because you want to live in a master-planned community… Introducing Hunters Hill and a unique opportunity to own a large, custom estate lot in the Okanagan’s finest new development. This premium lot offers unobstructed, protected lake views and a chance to be a part of Summerland's friendly small-town charm. Exceptional privacy, because no homes are built in front of the lake view—and the other side of the street is protected by preservation areas! Hunters Hill is designed for those seeking a vibrant Okanagan lifestyle that balances spacious, fully serviced homesites with more than 80 acres of preserved greenspace and easy access to over 500 acres of Crown Land for hiking, biking, and outdoor adventure. Whether you're an active retiree or a family looking for multi-generational living, this lot offers a unique chance to build a thoughtfully sized home tailored to your lifestyle, with community design guidelines that you can trust to preserve the long-term value of the community. Enjoy the best of small-town Summerland living — close to wineries, golf, and fresh-air recreation — while enjoying the peace of this quality-controlled neighbourhood. Don’t miss your chance to build your dream home in one of the Okanagan’s most coveted communities. You may select from a list of approved builders or bring your own, subject to approval. Listing agent is part owner. (id:60626)
Rennie & Associates Realty Ltd.
122 Golfdale Crescent
London South, Ontario
Welcome to this beautifully finished, spacious semi-detached home with 3 bedrooms and 1.5 washrooms tucked away on a quiet, family-friendly street. New shingles on roof May 2025, freshly painted throughout in 2025, this home offers stylish, comfortable living. Step inside through a dedicated, weather-friendly entrance and discover a bright main floor featuring a U-shaped kitchen, ideal for cooking and entertaining. The open-concept dining area flows seamlessly into the living space, with a patio door leading to a fully fenced backyard perfect for summer BBQs on the back deck or relaxing evenings by the firepit, surrounded by decorative accent rock. Upstairs, you'll find three comfortable bedrooms and a beautifully renovated family washroom (2024). Recent upgrades also include a new furnace (2024) and updated entry and bedroom closet doors (April 2025), giving the home a fresh, modern feel. The property also features a private single-car driveway, space for 2 cars. This charming home checks all the boxes, space, style, and updates all in a peaceful setting close to amenities, parks, and schools. (id:60626)
Royal LePage Triland Realty
85 Spruce Street Unit# 112
Cambridge, Ontario
MODERN LOFT LIVING! Welcome to this stunning loft, where soaring 16ft ceilings and expansive windows create a bright, airy ambiance. Featuring polished concrete floors, exposed brick, ducts, pipes, and iron columns, this space seamlessly blends original character with modern sophistication. Set within a 1910 fabric weaving factory stylishly converted into loft-style residences, Unit #112 offers over 1,250 sqft of thoughtfully designed living space. This one-bedroom plus den unit includes two full bathrooms, with the upper primary suite featuring a private ensuite. The kitchen is a chef’s dream, boasting an eat-in island, granite countertops, under-cabinet lighting, custom cabinetry, and stainless steel appliances. Above the den, a unique loft space—currently used as a gym—offers endless possibilities, from a cozy reading nook to a creative retreat. Additional conveniences include in-suite laundry, a private front door entry, one outdoor parking space, and a storage unit. Building amenities include a gym and party room. Perfectly located just steps from downtown, enjoy locally roasted coffee, boutique shops, the library, and a leisurely walk across the Grand River Pedestrian Bridge. You’ll also find Gaslight and Spruce Park mere minutes away. Experience the perfect blend of history, charm, and modern living—this loft is truly one of a kind! (id:60626)
RE/MAX Twin City Faisal Susiwala Realty
209 - 1210 Radom Street
Pickering, Ontario
**SELLER TO COVER MAINTENANCE FEES FOR 1 YEAR** Welcome to this bright and spacious 3-bedroom corner condo in one of Pickering's most desirable areas. Offering almost 1250 sq ft of living space, it features freshly painted living space, 2 private balconies, and a large primary bedroom with a walk-in closet. Rare in-unit storage includes a massive storage room with plumbing, perfect for conversion to a bathroom or laundry room plus tons of kitchen cabinetry, double closets in both bedrooms, a front hall closet, and a linen closet. The open-concept layout is filled with natural light. All utilities are included in the maintenance fees, adding value and ease of living. Steps from the pedestrian footbridge over the 401, giving you direct access to Pickering Town Centre. Just a short walk to the Pickering GO Station and minutes from the 401, Pickering Town Centre, Frenchman's Bay/Lake, grocery stores, restaurants, parks, and schools. (id:60626)
RE/MAX Hallmark First Group Realty Ltd.
33 Sioux Drive
Chatham, Ontario
Immaculately well kept and cared for home on Chatham's beautiful south side. This incredible family home features 4 bedrooms, 1.5 baths, a double car garage and huge rear yard. Plenty of space for the whole family. The main floor is bright and clean with fresh décor and modern updates. Featuring main floor living room, formal dining room with breakfast nook, 2 pc bath plus beautiful family room with access to rear yard patio. Upper level features 4 bedrooms and 4 pc bath. Lower level recreation room/games room, laundry and loads of storage. The vast rear yard has loads of space for play and relaxation as well as low maintenance gardens and newly planted apple tree. Upper shingles recently updated (2024). Don't miss your opportunity to own this beautiful home right here in CK! Call to book your personal viewing. (id:60626)
Realty House Inc. Brokerage
203 - 615 Longfields Drive
Ottawa, Ontario
Welcome to The Station! This chic 2-bedroom, 2-bath condo unit gives you everything you need in condo living. One of only a few buildings in Barrhaven with heated underground parking for your convenience. The modern unit has been updated and upgraded throughout. This includes new custom kitchen cabinets(2023) and Calcutta marble counters(2023), along with high-end stainless steel appliances, and ample counter space for cooking and entertaining! The cozy living room is perfect for relaxing, which leads to your balcony. The large primary bedroom has a new 3-piece ensuite(2023), with floor-to-ceiling side closets. The 2nd bedroom is generous in size and can be used as a bedroom or office. The additional full bathroom has been completely renovated(2023) with a new jet bathtub, perfect for soaking in! All new lighting fixtures, and faucets(2023). The building is just steps away from the Longfields transit station, parks, and schools. Minutes to all amenities, this building is perfect. (id:60626)
Lpt Realty
214 James Street E
Brockville, Ontario
In the heart of Brockville's historic downtown district sits this captivating 2 1/2 story home. There's an enclosed veranda for enjoying lazy summer evenings, a spacious foyer, and an inviting living room with a natural gas fireplace and old-world charm built-ins. The formal dining room has hardwood flooring and enough room for the whole family. The functional kitchen is perfect for the family chef. Upstairs, you'll find four bedrooms, each with hardwood floors. One of them is an oversized walk-in closet, while the top floor has a loft with great potential for use as a craft room, home office, or playroom. The lower level has all the storage any family could need, plus a laundry area. There's also a great courtyard for warm summer days and barbecues and a single car garage. This home is within walking distance of a great park, downtown shopping, and recreation. (id:60626)
RE/MAX Hometown Realty Inc
323 378 Esplanade Avenue, Harrison Hot Springs
Harrison Hot Springs, British Columbia
Welcome to your dream lakeside escape! This immaculate 2-bedroom, 2-bathroom condo offers contemporary living with a thoughtfully designed interior. The condo has undergone a complete renovation, boasting chic finishes, high-end fixtures, and top-of-the-line appliances. Everything is fresh, stylish, and move-in ready! Situated in a prime location with partial views of Harrison Lake, this condo is a haven of tranquility and relaxation. This condo complex is designed for those seeking a resort-style experience. Take advantage of the community guest suite for visiting friends and family, or indulge in the rejuvenating hot tub, perfect for relaxation and unwinding. Contact us now to schedule a private tour and immerse yourself in the allure of lakeside living. (id:60626)
Lighthouse Realty Ltd.
3576 Route 132
Scoudouc, New Brunswick
(Open House: Sunday, July 6th from 1-3PM) DETACHED 30X40 GARAGE WITH 14FT CEILINGS, 12FT DOOR, HEAT PUMP & WORK PIT. OVER 2 ACRES. 4-SEASON SUNROOM. BUILT TO LAST. If youve been hunting for space, privacy, and a garage thatll make your buddies jealous, welcome to 3576 Route 132. Sitting on a beautifully treed lot with a circular paved driveway, this executive bungalow is set well back from the road, perfect for families, pets, and peaceful living. Step inside to an oversized, updated kitchen that opens into a sunny 4-season sunroom, plus a cozy sunken living room with fireplace. The main level also features two generous bedrooms, a fully renovated 5pc bathroom, and a spacious laundry room with sink. Downstairs offers a large family room, 3pc bath, two non-conforming bedrooms, extra storage, and a massive cold room. Heating includes electric baseboards and an 18,000 BTU mini-split. The attached garage is heated and insulated, with a bonus workshop or office at the back. But the real showstopper is the detached 30x40 garage, complete with 14ft ceilings, a 12ft door, 24,000 BTU mini-split, a full work pit, and space for RV parking. Composite decking on post techs, generator hookup, updated panel, LED lighting, central vac, 2015 roof, and a brick, stone, and hardboard exterior complete the checklist. Just minutes to Shediac and the highway, this one is the total package. (id:60626)
Exp Realty
403 2629 Millstream Rd
Langford, British Columbia
This stylish and efficient 1 bed / 1 bath 561 sq ft condo smartly laid-out interior space, plus a 42 sq ft patio—ideal for relaxing or entertaining on warm days. Inside, natural light beams through complementing the contemporary finishes and bold matte black accents. The kitchen is equipped with quartz counters, modern two-tone cabinetry, and premium LG stainless steel appliances.Bonus heat pump for extra comfort. Peace of mind having a secured parking spot.Residents can enjoy access to a beautifully landscaped common area with green space, gas fire pits, BBQs, seating areas, and a playground. Perfectly situated in central Langford, you’re just moments away from schools, parks, trails, lakes, and all the shopping and dining you need. (id:60626)
Exp Realty
1135 Basaraba Place
Prince Albert, Saskatchewan
Set on a quiet cul-de-sac in the family friendly neighbourhood of Carlton Park, this immaculate 5 bedroom and 3 bathroom bi-level offers plenty of living space and the rare advantage of backing onto a serene forested area. Step inside to a bright and welcoming main floor featuring a spacious living and dining area anchored by a nice wood fireplace with a timeless brick surround. The beautiful kitchen is a true highlight offering an abundance of cabinetry, a large island with bar seating, sleek tile backsplash, stainless steel appliances and direct access to the back deck. Down the hall, you will find a stylish 4 piece bathroom, two good sized bedrooms and a lovely primary suite complete with double closets and its own 3 piece ensuite. The lower level expands your living space with a massive family room centered around a gas fireplace, perfect for movie nights or gatherings. Two more bedrooms, a modern 3 piece bathroom featuring a walk-in tiled shower, a dedicated laundry room, a storage room and a utility room complete the lower level. Outside, the private backyard is beautifully landscaped with mature trees, a lush lawn, large deck and fire pit area creating your own backyard retreat. The insulated and heated double attached garage and concrete double driveway ensure functionality and convenience. Additional features include in-floor heating in the basement bedrooms, central air conditioning, underground sprinklers, a 220V plug and shingles replaced in 2019. Close to Carlton High School, Carlton Park Community Club, Lake Country Co-op Leisure Centre and walking trails. This move-in ready home offers the ideal balance of style, comfort and location. Don't miss your chance to own this exceptional property. Call today to take the next step! (id:60626)
RE/MAX P.a. Realty
202 - 103 Roger Street
Waterloo, Ontario
Magnificent Spur Line Common Condo in the heart of Waterloo which offers luxurious and modern living. This Corner Condo unit features 2 bedrooms and 2 full baths, In-Suite laundry, Spacious balcony and one underground parking. The Seagram Suite E is very spacious (approx-969 sf) and very bright with large windows and open concept floor plan. Vinyl plank floor tiles throughout. Kitchen features Stainless Steel appliances (Fridge, Stove, Dish Washer and Built in Microwave Oven), Quartz Countertop and ample cabinet space. This Prime Location Offers Proximity To Wilfrid Laurier University, University of Waterloo, Grand River Hospital, Public Transportation, Highways, Google Headquarters, GO Station, LRT, Conestoga College, parks. walking trails, community center and much more. (id:60626)
Century 21 People's Choice Realty Inc.
10 Angus Road Unit# 35
Hamilton, Ontario
GREAT OPPORTUNITY. This beautifully maintained townhome is located in a safe, quiet and family-friendly neighborhood and offers both convenience and tranquility. It is a perfect home for first-time homebuyers, down sizers or investors alike. It features 3 generously sized bedrooms, 1-bathroom a good size kitchen, separate dining room area, bright and spacious living room with a walk out to a fully fenced backyard offering year-round privacy. The full basement provides endless possibilities for a cozy rec room, home office or playroom and features plenty of space for all your storage need, offers an easy access to the garage and offering additional storage. The home is conveniently located just minutes from the QEW, Red Hill Parkway, shopping centers, high schools, elementary schools while nestled away from the main road and offers easy access to visitor parking and a playground. (id:60626)
Right At Home Realty
150 Water Street N Unit# 1006
Cambridge, Ontario
Professionally Designed and Renovated 1 Bed + Den Condo Apartment on the 10th floor overlooking to the Grand River in Downtown Galt, Cambridge. Comes with one underground parking on Level B and a locker on Mezzanine. (id:60626)
Right At Home Realty
5 Ignatz Street
South Bruce, Ontario
Located on a quiet street in the heart of Mildmay, this cherished family home, lovingly maintained by its owner for 71 years, offers timeless comfort and practicality. Highlights include an enclosed front porch, warm and spacious eat-in kitchen, cosy living room, a bright family room with patio doors leading to a private backyard, deck and patio, a main floor laundry with shower and sink, and a 2 pc. bath. Upstairs, there are four ample size bedrooms and a 3 pc. bathroom. The lowest level features an exceptionally clean, unfinished basement with lots of shelving and more storage can be found throughout the home. Roof shingles were replaced in 2015, furnace in 2007, water heater in 2011 and many windows have been updated. Property features two double concrete driveways, ideal for RV or boat parking, a landscaped lot with mature trees and perennial beds, and a garden shed for storage. Carneige Park with a kids play centre, the ball diamonds, horseshoe pits and tennis court is just steps away. Centrally located near shopping, schools, parks, churches and medical clinic, this home embodies the best of community living. (id:60626)
Exp Realty
48, 99 Midpark Gardens Se
Calgary, Alberta
Come home to comfort and privacy in this beautifully updated townhome, ideally located in the sought-after lake community of Midnapore. Nestled in a quiet enclave with a serene greenspace behind, this home offers the perfect blend of natural beauty and convenient urban living.You're welcomed by a front driveway and single attached garage with an upgraded garage door. The walkout entry level features a spacious foyer, laundry room, and additional storage space.Upstairs, the main living area impresses with soaring ceilings, a stunning wood-burning fireplace with full-height masonry, and upgraded laminate flooring. Step onto your rebuilt private deck and enjoy indoor-outdoor living with peaceful, leafy views.Perfect for entertaining, the open-concept dining area flows into a bright eat-in kitchen with stainless steel appliances, excellent storage, and new Lux Windows throughout for enhanced natural light and energy efficiency.This home features two full bathrooms, including one on the main level and another upstairs. The massive primary suite is a true retreat, with twin closets and direct access to the updated bathroom. Two additional bedrooms complete the upper level.Living in Midnapore means more than just a home—it’s a lifestyle. Enjoy year-round lake access and community amenities through the gated entrance, including yoga, pilates, pickleball, tennis, basketball, skating rinks, BBQ and cooking areas, waterfalls, and scenic walking paths. The community regularly hosts events and activities for all ages, and in winter, you can skate on the lake’s cleared ice paths.Just a short walk to Fish Creek Park, the CTrain, shopping, and restaurants, this location is unbeatable. Pets are welcome.Don’t miss this rare opportunity to own in one of Calgary’s most established and amenity-rich communities. Book your private showing today! (id:60626)
RE/MAX First
1310 - 2481 Taunton Road
Oakville, Ontario
Experience elevated living in the heart of Oakville with this beautifully maintained condominium, where luxury and convenience blend seamlessly. This spacious one-bedroom suite offers a thoughtfully designed layout featuring a generous walk-in closet and a sleek, modern bathroom. The open-concept living and dining area is flooded with natural light, creating a warm and welcoming ambiance from the moment you enter. At the heart of the home, the stylish kitchen boasts gleaming quartz countertops and premium stainless steel appliances, ideal for both everyday cooking and enjoying your morning coffee. Step out onto your private balcony and take in the stunning, unobstructed views of the Niagara Escarpment from Living room, Balcony and Bedroom with a charming glimpse of the Lake Ontario visible from the balcony. This unit comes complete with a dedicated parking space and a storage locker, offering you both convenience and peace of mind. Dont miss the chance to call this elegant retreat your home. (id:60626)
Newgen Realty Experts


