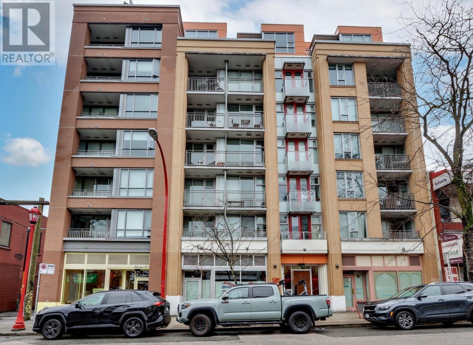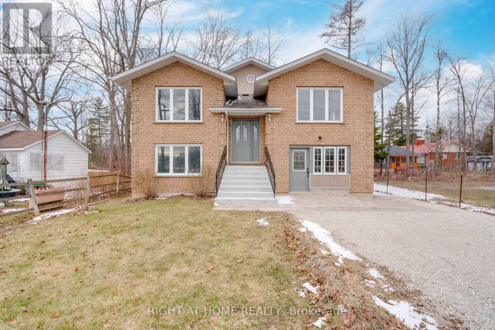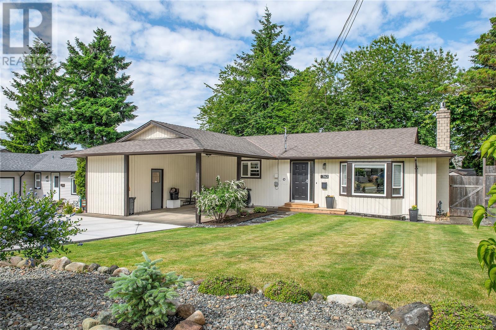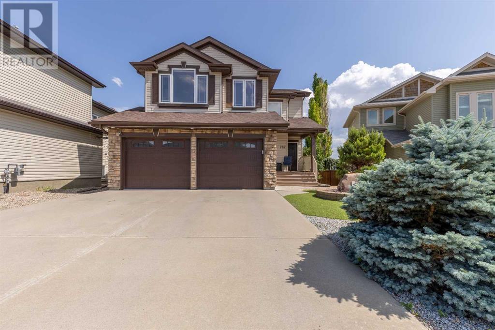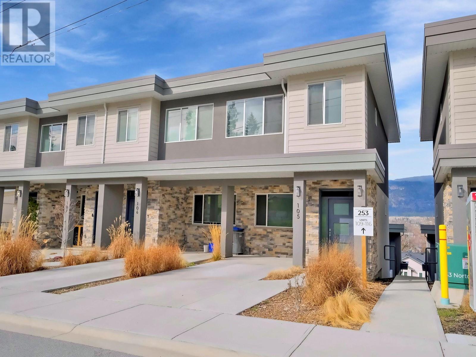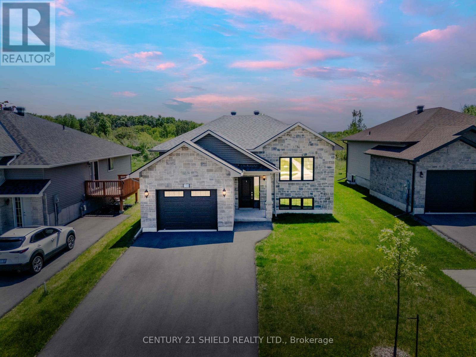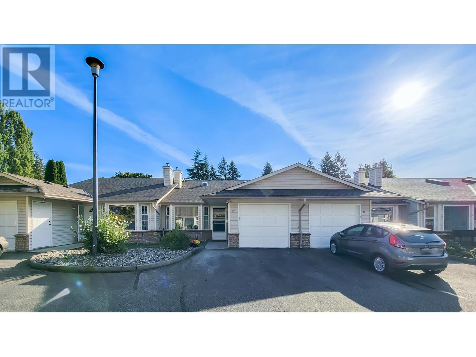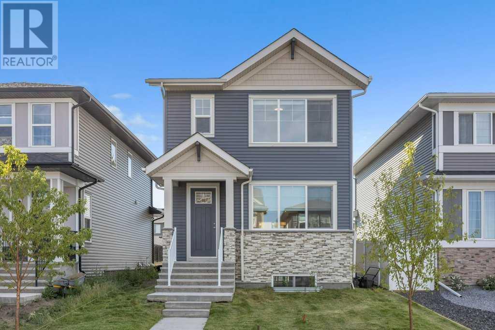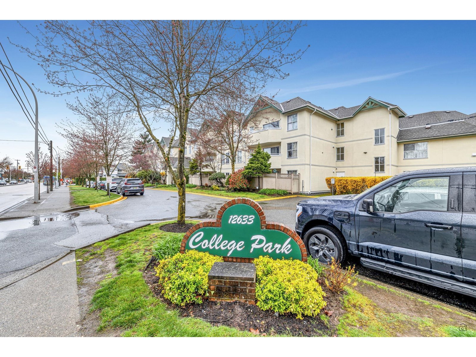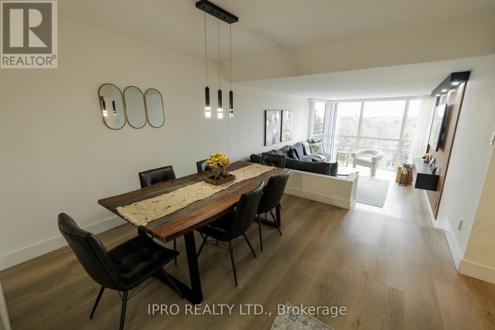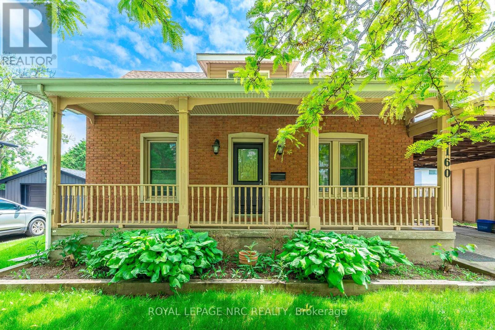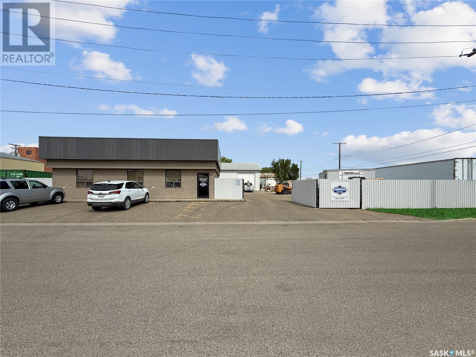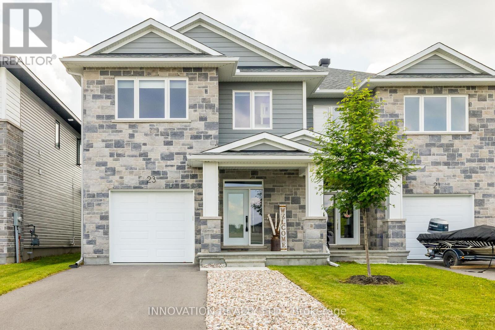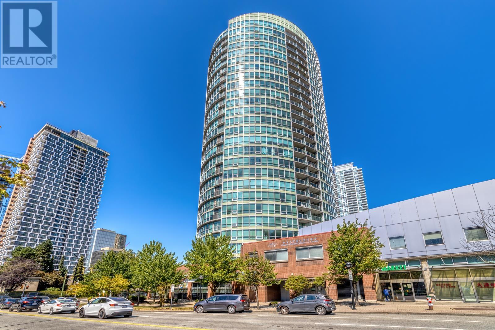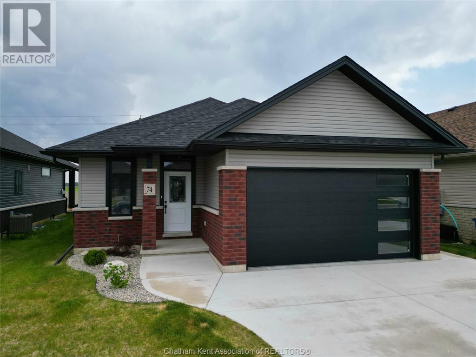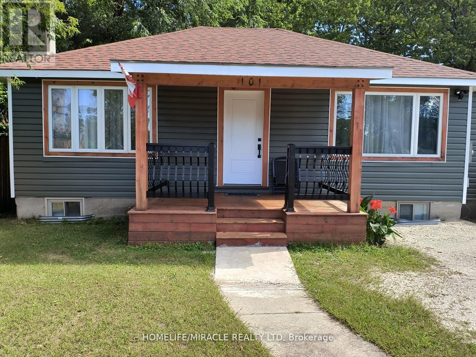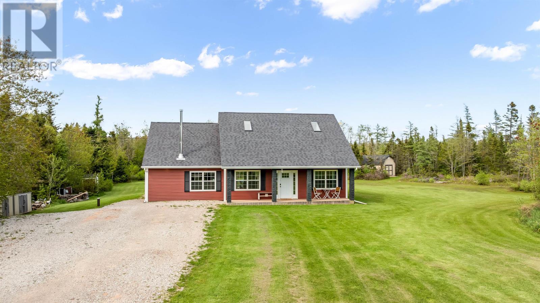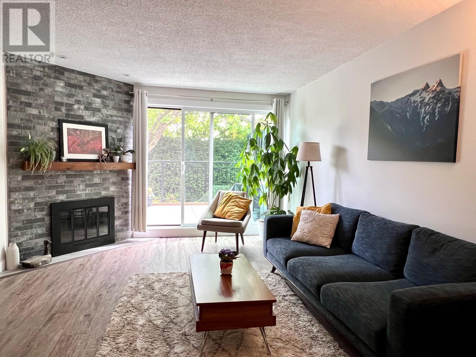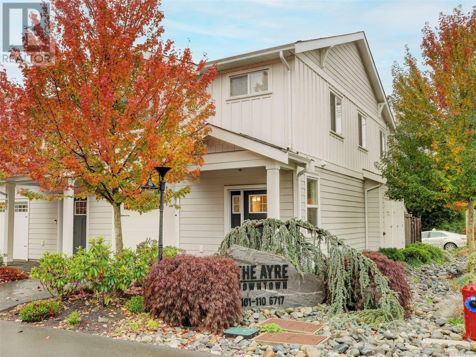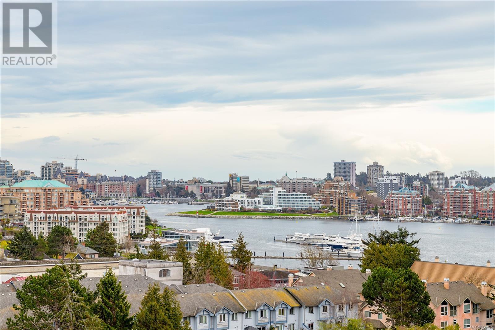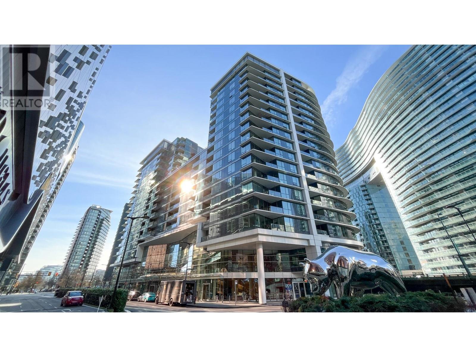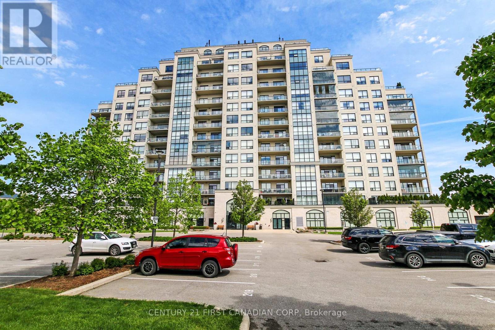109 9650 148th Street
Surrey, British Columbia
TOWNHOUSE SPACE FOR A CONDO PRICE! This rare corner unit offers house-like living with a massive, fully-fenced wrap-around yard - perfect for pets, kids, or entertaining! With 2 bedrooms and 2 full baths, this bright ground-floor condo feels more like a townhouse. Large windows bring in natural light and overlook your private green space. Located in Hartford Woods in Guildford, enjoy resort-style amenities including a pool, hot tub, sauna, gym, clubhouse, and guest suites. Gas and hot water are included in strata fees! Secure underground parking + visitor parking. Pet and rental-friendly (with restrictions). Walking distance to Guildford Mall, Green Timbers Forest, transit, groceries, schools, and minutes to Hwy 1. Future SkyTrain nearby adds long-term value. (id:60626)
Stonehaus Realty Corp.
401 231 E Pender Street
Vancouver, British Columbia
This sleek and modern boutique building by Framework offers modern city living, One bedroom with Large den/office (can be used as 2nd bedroom). In the heart of Chinatown location puts you steps away from vibrant culture, in trendy neighbourhood with lots of history. Bright, open concept with High-end finishes throughout. Polished concrete floors & gourmet kitchen with plenty of storage. Spa-like bathroom with large vanity, walk in shower and separate soaker tub. Master bedroom easily fits king sized bed and walk through closet provides ample storage. Scenic views of city and mountains from private covered balcony. This location offer significant potential for long term value. The proximity to the New St. Paul's hospital makes it particularly appealing for healthcare workers. (id:60626)
Oakwyn Realty Ltd.
319 - 9201 Yonge Street
Richmond Hill, Ontario
Luxury Beverley Hills Residence In Richmond Hill. 5 Star Luxury Resort Inspired Amenities: Indoor &Outdoor Four-Seasoned Pool & Outdoor Deck, Chic Party Room & Lounge, Theatre Room, Fitness Centre. 24 Hour Concierge. 9' Ceiling, S/S Appliances, Hardwood Floors In Living Room And Bedrooms, Stackable Front Load Washer And Dryer. Close To Parks Transit And Shops. (id:60626)
Century 21 Heritage Group Ltd.
A And B, 1018 Smith Avenue
Crossfield, Alberta
LEGAL UP/DOWN DUPLEX located just off main street. Conveniently located close to shopping, dental office, pharmacy, doctors office and restaurants. 1018 A (upper unit)is 996 square feet and features 2 bedrooms plus den, a large living room/dining room, bright sunny kitchen with sky light, 4 piece bath and laundry room with separate entrance to the designated private back yard. 1018 B ( lower unit) is 996 square feet and features 9 foot ceilings, large windows through out, living room, kitchen with eating area, 3 bedrooms, 4 piece bath and laundry area with back door entrance to the designated private back yard. The primary bedroom features a 3 piece ensuite bath. The home is located on a large WBD ( West Downtown Business District ) which offers numerous commercial permitted uses plus many added discretionary uses. Excellent opportunity for owner occupied/business use, rental property or multi generational opportunity. Unique residential property with authorized commercial guidelines are rarely available. Walking distance to schools and parks add to the amenities of this property (id:60626)
RE/MAX Landan Real Estate
138 45th Street N
Wasaga Beach, Ontario
Nestled in the heart of vibrant Wasaga Beach, this charming home offers an idyllic coastal lifestyle with endless possibilities. Just moments from the sun-soaked shoreline, this property presents a fantastic opportunity for both end users and investors alike. Inside, you'll find a spacious and welcoming layout filled with natural light. The open living and dining areas offer a seamless flow, making it perfect for hosting guests or simply relaxing in comfort. The kitchen offers ample storage and a walkout to the backyard.One of the standout features of this property is its layout, which lends itself to the potential conversion into two separate units. Whether you're considering multi-generational living, rental income, or a private guest suite, the flexibility here is exceptional. The property also includes ample parking, a generous lot size, and is situated in a family-friendly neighbourhood close to schools, parks, shops, and public transit.Step outside and embrace all that Wasaga Beach has to offer. With just a short walk to the sandy waterfront, you can enjoy evening strolls, vibrant sunsets, and a lifestyle rooted in outdoor relaxation. This is more than just a home its an opportunity to create your own beachside retreat or add a valuable asset to your portfolio. Don't miss out on this unique opportunity to own in one of Ontarios most beloved beach towns. (id:60626)
Right At Home Realty
53 The Cove Road
Clarington, Ontario
Welcome to your dream home in Wilmot Creek, a sought-after gated community along the serene shoreline of Lake Ontario. Perfectly placed on a private lot, this charming bungalow offers breathtaking views of both sunrises & sunsets, creating a peaceful & tranquil setting. Step inside & you will immediately feel the pride of ownership in this meticulously maintained home! The bright & spacious living room features a gas fireplace &a large bay window that lets in an abundance of natural light, creating a warm & welcoming atmosphere! The updated kitchen is a chef's dream, with sleek stainless steel appliances, elegant quartz countertops, & stunning views of the lake. The open-concept design flows effortlessly into the dining area, which overlooks a cozy family room framed by large windows that offer magnificent views of the water. Enjoy seamless indoor outdoor living with a walkout to a private composite deck, complete with glass railings & an electric awning perfect for relaxing or entertaining! From the deck, step directly onto Hole 1 of the community's golf course! The primary bedroom serves as a peaceful retreat, with a walk-in closet& a private 2-piece ensuite. The second bedroom is generously sized with ample closet space & a large window. The recently updated 4-piecebathroom features a walk-in bathtub for ultimate comfort & relaxation. This home also includes a convenient exterior storage room & a separate shed, ideal for storing seasonal items, tools, or golf gear. Beyond your doorstep, Wilmot Creek offers an unparalleled adult lifestyle with a wide range of amenities, including a community pool, tennis courts, golf course, sauna, hot tub, woodworking shop, billiards room, & so much more. With total monthly fees, including property taxes, of $1,327.31/month, you can enjoy resort-style living in a peaceful lakeside setting. Don't miss out on this rare opportunity to own a lakeside retreat in one of the most desirable locations within Wilmot Creek! (id:60626)
Royal Service Real Estate Inc.
762 Christopher Rd
Campbell River, British Columbia
This beautifully updated 3 bed, 2 bath rancher offers an open floor plan with a bright, modern kitchen and living area, perfect for everyday living and entertaining. The kitchen was fully redone and opened up, with durable vinyl flooring throughout the main areas and bathrooms. The main bath features new tile, and the cozy gas fireplace was replaced two years ago. Enjoy a private, shaded backyard with a new deck, covered outdoor area, and a spacious shed. The home also includes a dedicated laundry room with storage, shop space, a newly poured double driveway, freshly painted exterior, and re-insulated crawl space. Plenty of parking, move-in ready, and centrally located, this home has it all! Give us a call today to book a showing. (id:60626)
Royal LePage Advance Realty
191 Belvedere Crescent Se
Calgary, Alberta
Step into modern comfort and sophisticated style with this stunning prairie elevation home built by the award winning builder Crystal Creek Homes. Offering 1,560 sq. ft. of thoughtfully designed living space, this 3-bedroom, 2.5-bathroom home features a durable and attractive Hardie board exterior. A smooth, painted fiberglass front door sets the tone for the contemporary interior, welcoming you into a spacious open-concept living and dining area. The L-shaped kitchen, positioned at the back of the home and accented by a bright window, is both stylish and functional. It showcases full ceiling-height cabinets, soft-close drawers, knockdown ceilings, and Whirlpool stainless steel appliances—including a washer and dryer. The cozy electric fireplace serves as a beautiful focal point in the living area, perfect for relaxing evenings and family gatherings. Downstairs, a 9-foot basement with a convenient side entrance offers endless potential. Whether you envision a rec room or home gym, this blank canvas awaits your personal touch. Outside, a gravel pad is ready for a future garage, adding even more versatility to this exceptional home. (id:60626)
Exp Realty
13 Edith Gate Nw
Calgary, Alberta
Welcome to this Beautiful Semi-Detached CORNER LOT home, in the new family-friendly community of GLACIER RIDGE. The moment you enter this home you will be greeted by a 9ft. CEILING and a BRIGHT and SPACIOUS room that can be used as Living Room or as a HOME OFFICE. The Main floor offers a spacious OPEN CONCEPT Kitchen with elegant white cabinet, QUARTZ countertops, LARGE kitchen island, STAINLESS STEEL appliances, POWERFUL chimney hood fan and modern finishing, elegantly illuminated with pot lights. You will also find a GOOD SIZE living room and a half bath. The Upper Floor features a MASTER BEDROOM with a 4 piece ensuite equipped with a DOUBLE VANITY and a WALK-IN CLOSET designed to meet all your storage needs. There are Two additional bedrooms with EASY ACCESS to a shared bathroom, a BONUS ROOM providing additional space for relaxation and a spacious laundry room to complete this level. This home comes with a DOUBLE DETACHED GARAGE and a secluded public area right next to the property that can be occasionally used as visitor parking. The community offers easy access to all kinds of amenities, like Gym, Restaurants, Supermarkets, Walmart, major Banks, Medical Facilities and nearby shopping centers like Beacon Hill and Creekside. Don’t miss your opportunity to own this exceptional home in one of Calgary’s most exciting new neighbourhoods! Call to Book your viewing Today. (id:60626)
Grand Realty
59 Edith Terrace Nw
Calgary, Alberta
Welcome to this stunning Former Show Home, ideally located in the highly sought-after community of Glacier Ridge. This beautifully designed and functional residence is perfectly suited for your family’s needs. Step inside to discover 9’ ceilings on both the foundation and main floors, with notable upgrades including central air conditioning and built-in permanent holiday lighting, adding both comfort and charm throughout the year. The exceptional open-concept main level boasts an open-to-above living room, a generous dining area, a gourmet kitchen, and a versatile flex room/home office, along with a convenient 2-piece powder room. Expansive floor-to-ceiling windows flood the space with natural light, and the main floor is adorned with stylish hardwood flooring throughout. The chef-inspired kitchen is appointed with two-tone cabinetry, quartz countertops, a large island with eating ledge, stainless steel appliances, and a walk-in pantry—a perfect setting for both everyday living and entertaining. Upstairs, you’ll find a luxurious primary bedroom complete with a walk-in closet and spa-like 5-piece ensuite bathroom. Two additional well-sized bedrooms, a shared full bathroom, and a convenient laundry room complete the upper level. Enjoy outdoor living with a west-facing backyard and a rear deck featuring aluminum railings and stairs, perfect for sunsets and relaxation. This home is loaded with all the high-end features expected in a show home, offering the finest in comfort, style, and functionality. Conveniently located with easy access to major roadways and minutes from popular shopping destinations including Costco, Co-Op, T&T Supermarket, and Walmart, this home truly offers the best of both luxury and location. Still under new home warranty, this property offers its future owner peace of mind and a move-in ready experience. (id:60626)
Homecare Realty Ltd.
282 Firelight Crescent W
Lethbridge, Alberta
There's only one way to describe this home and it will leave you speechless. A view unlike any other in Lethbridge - backing directly onto Firelight Park - Copperwood's deluxe view of TWO lakes right outside your home. This unique 2 storey home offers over 2,000 sq/ft of living space above grade plus a fully finished basement and low maintenance landscaping! The main floor of this home is a stunning entertaining space with unobstructed views, a cozy gas fireplace, granite counter tops, powder room and laundry room. Stepping upstairs the first thing you'll notice is the luxurious carpeting, a delightful upgrade that welcomes you to your retreat! The bonus living room boasts vaulted ceilings and offers some separation from the 3 bedrooms upstairs. There's a shared 4 piece bathroom and the primary suite not only offers tremendous views, but also a 4 piece ensuite and walk-in closet. The basement enjoys yet another family room, 2 more bedrooms, 3 piece bathroom and storage space. There's a composite deck, patio, fire pit area, garden beds and direct access to walking paths out your back fence! (id:60626)
Grassroots Realty Group
253 Norton Street Unit# 105
Penticton, British Columbia
Stylish & Sun-Filled Corner Townhome in a Prime Penticton! This corner townhome is the perfect blend of comfort and convenience. Nestled in a quiet yet central location, you're just a short stroll to Okanagan Lake, craft breweries, the farmers market, KVR trail and an array of local shops and restaurants. Inside, you’ll find 3 bedrooms and 3 bathrooms, including an upper-level primary retreat featuring a 3-piece ensuite, walk-in closet, and a peek-a-boo view of Okanagan Lake. Two additional bedrooms, a 4-piece main bathroom, and laundry complete the upper level. The main floor includes a beautifully appointed kitchen with a gas stove, ideal for cooking and entertaining. Downstairs, a large rec room walks out to a fully fenced and private patio space, complete with a gas hookup for your BBQ. Additional features include ample storage, pet-friendly, no age restrictions, and the peace of mind of remaining home warranty. Low strata fees of just $210/month make this home an even better value. All measurements approximate and should be verified by Buyer if deemed important. (id:60626)
Chamberlain Property Group
2300 Crewson Court
Cornwall, Ontario
Prepare to be captivated by this stunning front-split bungalow, built in 2022, with no rear neighbours and a thoughtfully designed 1 car garage offering ample storage for all your treasures. Tucked away in a blossoming newer community close to the highway and shopping, this home offers both convenience and tranquility. Step inside and discover an airy, open-concept layout adorned with vibrant decor and modern finishes. The sun-filled main level showcases a stylish gourmet kitchen with quartz countertops, abundant cabinetry, pot lights, and a beautiful view of the private backyard retreat all seamlessly connected to the living and dining areas. Enjoy the luxury of no rear neighbours from your covered deck, which offers panoramic views and the perfect space for relaxing or entertaining.The upper level features two generously sized bedrooms and a full bathroom. The bright lower level boasts above-ground windows, a cozy lounging area, two additional bedrooms, a second full bathroom, the laundry area, and plenty of storage. Engineered hardwood flooring graces the main level, while durable laminate adds warmth and practicality to the finished basement. Quartz countertops in both the kitchen and bathrooms add a refined, modern touch. Whether you're a growing family or simply seeking a peaceful haven in a thriving neighbourhood, this home offers the perfect blend of comfort, sophistication, and serenity. Please allow 24hrs irrevocable on all offers. Tarrion Warranty still applies on some items. (id:60626)
Century 21 Shield Realty Ltd.
12 12049 217 Street
Maple Ridge, British Columbia
This centrally located, 55+, self managed rancher townhouse! Comes with an updated kitchen and bathrooms. Newer appliances, a gas fireplace, and a warm open welcoming space with modern light fixtures and newer baseboard heaters. Bonus highlights include two custom sun tunnels for extra natural light! The master bedroom offers an updated 2-piece ensuite. The second bedroom is illuminated by the skylight. The partially covered patio is perfect for relaxing and hosting. Bring your offers in! (id:60626)
Royal LePage - Brookside Realty
4 Birch Glen
Okotoks, Alberta
Some of the pictures are virtually staged. This beautifully maintained home in the desirable Birch Glen area of Okotoks feels just like new! Featuring dual entrances, the main floor welcomes you with a spacious open-concept living and dining area, perfect for entertaining. The stylish L-shaped kitchen boasts stainless steel appliances, quartz countertops, and a breakfast bar—ideal for casual meals or morning coffee. A convenient half bath is also located on the main level. Upstairs, you’ll find a generous bonus area, along with three well-sized bedrooms and two full bathrooms, Primary bedroom comes with its own 3 Pc Ensuite bath with walk-in Closet. Washer and dryer are also located on the upper level for added convenience. Situated in the family-friendly Birch Glen community, This home is just a short walk from a beautiful pond. This home is just minutes from schools, playgrounds, scenic walking paths, and shopping. Enjoy the charm of Okotoks with quick access to Calgary for commuters. Don't miss this move-in ready gem—modern living, comfort, and convenience all in one place! (id:60626)
Prep Realty
310 15188 22 Avenue
Surrey, British Columbia
Welcome to Muirfield Gardens! This bright and spacious home offers 1,048 sq ft of stylish living. Features include a modern kitchen with granite counters, stainless steel appliances, and eating bar for your bar stools and entertaining. A cozy gas fireplace included in the fees and spacious primary with ensuite and walk in closet. Enjoy secure parking with a storage locker near your parking stall. A Gym, large clubhouse for parties, guest suite, and lots of street parking. Walk to Semiahmoo Trail, shopping, library, and transit. A well-managed, beautifully maintained building! Quick Possession possible! Open House July 27, Sun 2-4pm. (id:60626)
Macdonald Realty (Langley)
112 12633 72 Avenue
Surrey, British Columbia
Spacious Ground Floor Apartment | 2 Bed 2 Bath | 1,463 Sq.Ft. | Originally Kept & Well-Maintained. This bright end unit overlooks a peaceful courtyard and offers two parking stalls. The Private Concept kitchen and breakfast area flow into a large living and dining space with a cozy gas fireplace and access to a covered patio-perfect for entertaining. The spacious primary bedroom features a walk-in closet, a luxurious ensuite with a soaker tub and shower, plus private patio access. Great location-close to shopping, transit, and Kwantlen University. (id:60626)
Woodhouse Realty
5325 60 St
Beaumont, Alberta
This FOUR BEDROOM 2-storey in Eaglemont Heights backs a walking trail & playground on a quiet street close to schools, clinic, rec ctr and other amenities—perfect for growing families! Over 2800 sqft of living space. Enter a bright tiled foyer with soaring ceilings & coffered details. Front office, open dining, and a stunning kitchen with GRANITE counters, STAINLESS STEEL appliances, BIG ISLAND, corner pantry & granite phone desk. Sunny dinette opens to a deck overlooking greenspace. Cozy living room with GAS FIREPLACE. MAIN FLOOR LAUNDRY in mudroom with cabinets & sink. Double attached garage is insulated & drywalled. Upstairs: 4 large bedrooms, including a HUGE PRIMARY with WALK-IN CLOSET & 5-pc ensuite featuring CORNER JACUZZI, shower & dual vanities. Two bedrooms share a 4-pc bath. A SECOND PRIMARY includes its own 4-pc ensuite. Bonus room, HIGH-EFFICIENCY HWT, newer paint & an unfinished basement ready for your vision. Move-in ready—don’t miss it! *Some photos are virtually staged* (id:60626)
RE/MAX River City
408 - 50 Eglinton Avenue W
Mississauga, Ontario
Experience luxury living at the prestigious Esprit Condo, ideally nestled in the heart of Mississauga. This beautifully designed 1,110 sq. ft. suite offers two spacious bedrooms and an array of sophisticated upgrades. The thoughtfully renovated kitchen features elegant shaker cabinets, sleek modern hardware, quartz countertops, and premium stainless steel appliances. Both bathrooms have been fully upgraded, including a luxurious five-piece ensuite in the primary bedroom. Additional highlights include modernized closet doors, stylish trim and baseboards, upgraded lighting, and seamless laminate flooring throughout. The stunning layout is enhanced by a sunken living room with floor-to-ceiling windows, offering picturesque views of the lush greenbelt. A custom wood-trim accent wall and TV overhang create the perfect ambiance for cozy family movie nights. Enjoy unmatched convenience with effortless access to public transit, Square One, shopping plazas, and major highways (401, 403, 407, 410, 427). Residents also have access to top-tier amenities, including a 24-hour concierge, party room, fitness center, squash court, indoor pool, BBQ area, outdoor terrace, and guest suite. Whether you're a family, down-sizer, up-sizer, or investor, this exquisite home offers the perfect blend of comfort, style, and convenience. (id:60626)
Ipro Realty Ltd.
212 1290 Alpine Rd
Courtenay, British Columbia
This fully updated ski-in/ski-out 3 bedroom, 2 bathroom condo offers the finest in comfort & access, to maximize your alpine experience. Located right on the slopes, you’ll enjoy year-round access to skiing, snowboarding and outdoor mountain recreation. This fully renovated unit features breathtaking mountain views & a flexible layout, allowing it to function as a 3bd/2ba unit or a 2bd/1ba unit with 1bd/1ba lock-off suite – perfect for personal use and/or rental income. The well managed strata ensures smooth operations with strata fees covering cable, propane, hot water & exterior maintenance. Other amenities include underground parking, large storage locker & hot tub. Whether you’re an investor or a family interested to create lasting mountain memories together, this home blends in the best of both worlds. Quick possession is possible – why not make your dreams a reality! (id:60626)
RE/MAX Ocean Pacific Realty (Cx)
4160 Dorchester Road
Niagara Falls, Ontario
Charming fully separated duplex in the sought-after North End of Niagara Falls! The main floor features a spacious eat-in kitchen, large living room, 2 bedrooms, and a 4-piece bath, along with a full unfinished basement. The upper unit offers a large living area, 1 bedroom, and a 3-piece bathroom, plus a private terrace. With plenty of parking space and a prime location close to schools and bus routes, this property is perfect for investors or a family looking for a mortgage helper. Dont miss out on this opportunity! (id:60626)
Royal LePage NRC Realty
Colliers International Niagara Ltd.
37 5th Avenue Nw
Swift Current, Saskatchewan
Are you in search of an exceptional property that meets your business needs? At 37 5th NW, you have found it. This premium property spans three lots with excellent visibility to enhance your business’s marketing effortlessly! Ideally situated with convenient access to both Highway 1 and Highway 4, the location provides ample parking for both customers and staff downtown. The property offers a 1,680-square-foot office building alongside a 2,800-square-foot workshop constructed in 2007. The lot is equipped with robust steel fencing for enhanced security. The workshop boasts impressive 16-foot ceilings and features a 14-foot overhead door and a spacious mezzanine that offers additional secure storage options above and below. The office building is designed to foster a professional environment, featuring a modern waiting area/ reception space. It includes both staff and public restrooms, four generously sized offices with windows, and a spacious boardroom equipped with a kitchenette perfect for conducting professional meetings. This property is an excellent opportunity for those looking to establish a professional setting free from the hustle and bustle of the workshop while maintaining operational efficiency and comfort for staff and customers. For further details or to schedule a personal viewing, please contact today. (id:60626)
RE/MAX Of Swift Current
9 Charlotte Crescent
Kawartha Lakes, Ontario
Stunning 4-Season Waterfront Cottage on Pigeon River Escape to your dream cottage on the picturesque Pigeon River! This updated 3-bedroom, 1-bathroom waterfront retreat offers year-round comfort with recent upgrades that make it perfect for all seasons. The fully insulated home (2021) features a cozy gas fireplace and is efficiently heated by natural gas, ensuring comfort no matter the weather. Enjoy the breathtaking views and tranquility from the expansive, fully screened wrap-around porch, ideal for relaxing or entertaining. The newly updated kitchen boasts sleek stainless steel appliances, creating a modern space to prepare meals while overlooking the water. For outdoor enthusiasts, the new 2024 dock provides direct access to the river, perfect for boating, fishing, and all water sports. The large 8-car driveway, also new in 2024, ensures ample parking for family and friends. This property is a true gem for anyone seeking a peaceful getaway with the convenience of a modernized home. Whether you're enjoying the serene beauty of the river in summer or cozying up by the fire in winter, this cottage has it all! (id:60626)
One Percent Realty Ltd.
98 Legacy Close Se
Calgary, Alberta
Discover the Award-Winning Community of LEGACY – 2X Winner! Welcome to the beautifully designed and inviting 98 Legacy Close. From the moment you step inside, you’ll feel right at home. The modern kitchen features sleek stainless steel appliances, elegant Granite countertops, and a stylish backsplash that adds a sophisticated touch. The spacious and sunlit living room boasts a large window, flooding the space with natural light—especially bright during the summer months. Upstairs, you'll find a generously sized Master Bedroom with a 4-piece ensuite and a spacious closet. Two additional well-sized bedrooms, another 4-piece bathroom, a convenient laundry area, and a bonus room—perfect for a playroom or media space—complete the upper level. The fully developed basement offers a large open area ideal for a home gym or entertainment space, along with another 4-piece bathroom. Stay cool all summer with CENTRAL AIR CONDITIONING already installed. Conveniently located near a senior high school, bus stops, and just a block away from popular amenities like Sobeys, Canadian Brewhouse, Cobs Bread, and more! There’s a BACK LANE for additional feature of the house (RV Parking). Don’t miss this opportunity to live in one of Calgary’s most desirable communities! (id:60626)
Cir Realty
23 Mac Beattie Drive
Arnprior, Ontario
Located in a picturesque setting at the historic Arnprior Fairgrounds, this beautifully maintained 3-year-old semi-detached home is sure to impress! A spacious front porch leads to a tiled entryway with a large closet and convenient inside access to the garage. Warm hardwood floors extend throughout both levels, adding a touch of elegance and continuity to the space.The open-concept main floor features a thoughtfully designed kitchen with an oversized island, custom granite countertops, upgraded cabinetry and hardware, and sleek black stainless steel appliances. With a generous walk-in pantry, this kitchen is both stylish and highly functional ideal for day to day living and entertaining alike. Natural light floods the bright dining and living areas through large windows (custom blinds throughout), and a cozy gas fireplace adds warmth and charm. Upstairs, you'll find hardwood floors, a spacious primary suite with an expansive walk-in closet, and a spa-inspired ensuite with a soaking tub, dual sinks and a standalone glass shower. Two additional spacious bedrooms, a full family bath, and a dedicated laundry room offer plenty of space and convenience.The basement features high ceilings, large windows, and rough-in plumbing for a fourth bathroom. Outside, enjoy a deck perfect for barbecuing and relaxing. The yard offers just the right amount of space for low-maintenance outdoor living. Close to parks, new splash pad, recreation & shopping! (id:60626)
Innovation Realty Ltd.
2103 6088 Willingdon Avenue
Burnaby, British Columbia
Greatest Location! Just located at the Crystal Mall building. Nestled in the heart of Metrotown. Walking distance to all shopping Malls and public recreation center and transportations. The unit offers a big size kitchen and living room with gorgeous views. Why wait? Call listing agent now! Open House Saturday 21th 2:00--4:00pm (id:60626)
Ra Realty Alliance Inc.
6770 Plank Road
Bayham, Ontario
12 YEAR OLD COUNTRY BUNGALOW! This family friendly, 6 bedroom, 2.5 bath home comes with nearly 3000 sq.ft. of finished living space! Inside on the main floor, you'll find a roomy open concept kitchen, dining, and living room area, three bedrooms, and two baths plus laundry. Basement is fully finished with oversized bedrooms and a nice recreation room area along with a 3pc bath. Step outside and discover a large covered front porch, fenced yard for privacy, double-wide asphalt driveway, and a roomy backyard perfect for entertaining. The pond in the back provides some great scenic views! Book your showing today! (id:60626)
Janzen-Tenk Realty Inc.
1303 Rosehill Drive Nw
Calgary, Alberta
TOP NOTCH INNER CITY LOCATION | ON TREND & ON BUDGET! SOUGHT-AFTER Community of ROSEMONT! This VIBRANT community has it all. Perfectly situated just steps from Confederation Park & surrounded by million-dollar homes. Rosemont Elementary School is just down the street & the area is rich with nearby amenities including shops, restaurants, schools & scenic walking paths through Confederation & Nose Hill Park. Commuting is a breeze with quick access to 14th Street, 10th Street & Northmount Dr NW, all of which connect efficiently to 16th Ave & Crowchild Trail. IN UNDER 15 minutes, you can reach the University of Calgary, SAIT, Downtown Core, North Hill Mall, Alberta Children’s & Foothills Hospitals, the Airport & more. Beautifully renovated bungalow with 3 bedrooms & 2 full bathrooms. This charming home has been thoughtfully updated throughout. Featuring timeless gorgeous original hardwood flooring, a bright & spacious living space & renovated kitchen offers the perfect blend of character & functionality. The dining area opens onto a large side deck through patio doors, leading to a private backyard sunny south retreat with both upper & lower spaces - ideal for relaxing or entertaining on summer days. fully developed basement includes two additional bedrooms, a second full bathroom with heated floors, a rec room & plenty of storage space. Lots of room for parking with a front driveway, or take advantage of the opportunity to build a double car garage in the rear. The value of this location cannot be overstated - this charming, versatile home truly has it all. This is your chance to own prime real estate near Confederation Park. Opportunities in this community are rare & this is a solid, move-in ready home that checks all the boxes! (id:60626)
Century 21 Masters
(Block 2) - 22 Dearing Drive
South Huron, Ontario
TO BE BUILT -Welcome to the Magnus Townhomes at Sol Haven in sought after Grand BEND! **PHOTOs are of other Magnus builds* These One Floor (Interior Unit) are 1272 sq ft FREEHOLD bungalows (you OWN the land and building) are perfect for an active lifestyle-10 minutes walk to golf, restaurants, cafe's or beach! Tastefully decorated in neutral tones, with quality finishings by Magnus Homes. Open concept great room with lots of windows, higher ceilings(plus high ceilings in the basement, perfect for an in-law suite.), gas fireplace, engineered Hardwood floors, and patio doors to the garden. Sit around quartz top island for entertaining or food prep with open dining area. Primary bedroom is good-sized with walk-in closet and double sink ensuite with Tub & tiled and glass shower. The 2nd bedroom could also be a den or office at the front with a 3 piece close-by. Single car garage with drive off the road-YOU own the land - No Condo Fees!! The Lower-level is left for your finishing - or have Magnus Homes finish it to your needs. *NOTE - This is Interior but End units Stairs from the garage to the basement allows for multi-generational living or separate suite for your guests!* Builder hopes to start construction soon for Late2025 closings! Plan your retirement or part-time beach community lifestyle! Book your Townhome today. 10% required to hold one for you. This is the first of 4 blocks available. Closings for ALL these townhomes in late 2025. The Beauty of Lake Huron and it's best Beach - Experience that Vacation feeling everyday and don't miss another Sunset! (id:60626)
Team Glasser Real Estate Brokerage Inc.
Exp Realty
74 Evening Drive
Chatham, Ontario
THIS LUXURIOUS SINGLE FAMILY RANCH HOME IS A NEWER(2022) QUALITY BUILD BY THE AFFINITY ELLITE CUSTOM HOMES. 2 +1 BEDROOM , 3 BATH, 2 CAR GARAGE HOME W/OPEN CONCEPT FLOOR PLAN. WALK IN AND ENJOY QUARTZ COUNTERTOPS WITH A GOURMET KITCHEN . THRU TO A BEAUTIFUL LIVING ROOM AND DINING ROOM LARGE MAIN FLOOR MASTER BEDROOM AND ENSUITE AND MAIN FLOOR LAUNDRY A SECOND LARGE BEDROOM & 3 PIECE GUEST BATHROOM. ENJOY STEPPING OUT THROUGH PATIO DOORS INTO THE BACKYARD ALL YEAR ROUND. EXTRA FEATURES 9'CEILING HEIGHTS THROUGHOUT, QUARTZ COUNTER TOPS IN KITCHEN & BATHROOMS, LUXURY ENGINEERED HARDWOOD & CERAMIC FLOORING THROUGHOUT AND FRONT CEMENT DRIVEWAY. SELLER MAY ACCEPT OR DECLINE ANY OFFERS, WILL REVIEW OFFERS AS THEY COME. ALL OFFERS MUST ATTACH SCHEDULE-B. (id:60626)
RE/MAX Preferred Realty Ltd.
1909 161 W Georgia Street
Vancouver, British Columbia
Modern 1 bed + den on the 19th floor at Cosmo by Concord Pacific. Floor-to-ceiling windows fill the space with natural light, alongside a sleek kitchen and in-suite laundry. The den is perfect for a home office or extra storage. Enjoy top-tier amenities: 24-hour concierge, gym, rooftop hot tub with skyline views, bowling alley, and access to the Ozone Club with pool, sauna, and steam room. Steps to BC Place, Rogers Arena, SkyTrain, dining, and shopping. Pet and rental friendly with 1 parking. OPEN HOUSE: June 12 Sat 12pm-1:30pm & Sun June 13 2pm-4pm. (id:60626)
Engel & Volkers Vancouver
101 River Road E
Wasaga Beach, Ontario
Charming Bungalow on a Prime Property - Just Steps from Wasaga Beach! Welcome to this beautiful & versatile bungalow, perfectly situated just a 5-minute walk from Wasaga Beach 1 & all its vibrant attractions. Nestled in an incredible neighborhood, this mixed-use property offers endless possibilities, whether for personal enjoyment, investment, or future expansion. The main house features 3 bedrooms, a kitchen, a living area, & 1 bathroom. The fully finished open-concept basement provides ample additional living space. A separate garden suite offers 1 bedroom, a full kitchen, a cozy living area, & a private bathroom-ideal for extended family, guests, or rental income. Step outside to enjoy the spacious backyard, perfect for entertaining, relaxing, or future enhancements. Plus, this property comes with a city-approved building plan for an extension, offering the opportunity to further customize & maximize its potential. Don't miss out on this rare gem in one of Wasaga Beach' (id:60626)
Homelife/miracle Realty Ltd
4703 Strathern St
Port Alberni, British Columbia
Charming & Updated South Port Character Home with Suite Potential! Across from Gyro Park and walking distance to Harbour Quay and the arts district, this home is close to both leisure and everyday amenities. Set on a sunny, spacious corner lot with laneway access, the fully fenced backyard features mature fruit trees, a concrete pad for RV parking, a carport, and detached enclosed storage under the deck. Enjoy scenic mountain views and glimpses of the Alberni inlet throughout the home & from the spacious patio, built in 2010. Inside, this 4-bed, 2-bath home has seen extensive updates including new interior and exterior paint, drywall upgrades, new flooring, a 2018 roof, and a forced air gas furnace. The walk-out basement includes some recent upgrades and offers an excellent opportunity to complete a fifth bedroom or a one-bedroom self-contained suite with its own private entrance. A secondary laundry hookup on the main floor is an additional bonus to this versatile home. Offering value, flexibility, and lifestyle in one of Port Alberni’s most sought-after neighbourhoods! (id:60626)
Royal LePage Parksville-Qualicum Beach Realty (Pk)
Royal LePage Port Alberni - Pacific Rim Realty
196 Trail Side Circle
Ottawa, Ontario
Welcome to 196 Trail Side Circle, a rare turnkey end unit townhome boasting 3 bedrooms, 3.5 bathrooms, nestled in a quiet part of Orleans and backing onto serene green space with no rear neighbours! On top of a prime lot and location, this home boasts new hardwood flooring throughout the main and upper levels as well as new carpeting on the stairs and in the basement. Coming in through the front door and entering the roomy foyer, you are greeted by natural light from the large windows on the rear of the home, illuminating the open concept dining and living areas which flow into the kitchen with brand new stove and dishwasher installed in 2025! Proceeding upstairs, you are greeted by a spacious primary bedroom equipped with a walk in closet and a large ensuite where you decide between a soak in the oversized bathtub or a quick rinse in the separate stand up shower. The upper level is accompanied by two more bedrooms, another full bathroom, and a conveniently located second floor laundry and dryer. The finished basement provides a great additional living area with lots of natural light from the oversized window and a full three piece bathroom! Enjoy summer nights on the sprawling backyard deck, completely private with no rear neighbours and backing onto Coyote Trail. On top of all the tranquility and privacy, this home is impeccably situated near to great schools, shopping, public transit and beautiful parks! Feel confident in this truly turn key home with a new roof(2023), new furnace and air conditioning(2023), flooring(2025), kitchen stove and dishwasher(2025), interior fully repainted(2025), backyard deck and fence stained(2025). Basement is wired for surround sound and is roughed in for a wet bar. Tankless hot water heater. Schedule a showing and make it yours today! (id:60626)
First Choice Realty Ontario Ltd.
98 East Suffolk Road Extension
Suffolk, Prince Edward Island
This is one of those rare properties that truly offers it all?a beautifully built custom home, 31 acres of land, and total privacy?just 10 minutes from Charlottetown. Located on a quiet dead-end road and surrounded by mature trees, a stream, and nearly 2 km of your own wooded trails, this setting is nearly impossible to find this close to the city. The home was built in 2017 with care and attention to detail, and the layout is both functional and inviting. Upstairs is your own private retreat?a spacious primary suite with a cozy den and full ensuite bath. On the main level, you?ll find three additional bedrooms, a bright office, a full bath, large mudroom, and an open-concept kitchen, dining, and living space that makes everyday living feel effortless. The kitchen was beautifully updated in 2023/24 with a large island, soft-close cabinetry, and a light-filled layout that?s as practical as it is welcoming?perfect for family dinners or casual entertaining. Thoughtful upgrades ensure year-round comfort and efficiency, including spray foam insulation, R60 attic insulation, two brand-new heat pumps (May 2024), and a 2023 wood stove that heats the entire home. Additional comfort includes an electric backup system, 200 amp service, and a 30 amp RV plug for guests or recreation. Step outside to enjoy a 14x24 deck for relaxing or entertaining, and a 12x24 barn with a 6-foot loft?perfect for storage, hobbies, or future projects. With easy access to the Winter River Trail, Confederation Trail, and PEI?s North Shore beaches, this property offers a rare blend of space, serenity, and convenience. This isn?t just a home?it?s a lifestyle. Quiet mornings, fresh air, wooded walks, and Charlottetown just minutes away. (id:60626)
Century 21 Colonial Realty Inc
34 Ellen Bay
Crossfield, Alberta
This beautiful McKee "built green" home located on a corner lot in Vista Crossing is exactly what you've been looking for! A spacious 3-bedroom home with an upper floor bonus room, and a side entrance to the basement. In a quaint and inviting setting, it truly is a dream family home. The kitchen features a large kitchen, pot drawers, quartz countertops, stainless steel appliances, and a large pantry. Luxury vinyl plank throughout the main floor, large windows for lots of natural light and designer detailing adds to the charm! Upstairs, the owner's suite includes a walk-in closet and ensuite along with two additional bedrooms, a full bathroom, laundry room and bonus room. This home is close to schools, playgrounds, and more! There's so much included in this brand new home! (id:60626)
Manor Real Estate Ltd.
784 Argyle Street Unit# 101
Penticton, British Columbia
First time buyers take advantage of GST exemption ! You will be impressed to witness the high end quality and craftsmanship in this ready to move in house ! Welcome to the 1st phase of Argyle by Basran Properties development that offers a splendid blend of modern living and farmhouse-inspired exteriors. This is a corner unit facing Agyle street. These 3-bed 3-bath townhouses feature high-end finishes and a meticulously planned design in close proximity to downtown amenities, including Restaurants, Pubs, Casino, SOEC, Library, and schools. On the ground level, you'll find a convenient 2 car parking in a garage and a carport. Step into a spacious foyer that warmly welcomes your guests. The main level boasts an expansive open-concept designer kitchen, Quartz counter top and back splash, Gas range and high end appliances. 9-foot ceilings, Electric fireplace, feature wall with built in cabinetry and a patio, 2-piece powder room. As you ascend to the third floor, you'll discover 3 well-appointed bedrooms and 2 bathrooms and laundry. Master suite with a ensuite and walk in closet. Too many features to list. Call LR for more info. (id:60626)
RE/MAX Penticton Realty
Homelife Benchmark Titus Realty
108 7891 No. 1 Road
Richmond, British Columbia
RARE FIND & EXCEPTIONAL VALUE in Prime West Richmond Location! This spacious 2-bedroom townhouse boasts bright exposure with a great layout & features TWO huge patios on either side-perfect for family gatherings/outdoor enjoyment. Recently RENOVATED with a NEW Kitchen, Flooring, Powder Room & Fireplace, adding to the home's charm. Upstairs bedrooms are enormous, easily fitting king-size beds with ample space to spare. Roof & Re-piping Done. Recent upgrades include rain-screened exterior, new windows & Patio. Enjoy the amenities-gym, playground, party room & garden oasis. Easy access to transit, Quilchena Elementary, Hugh Boyd Secondary, Community Ctr, Seafair shopping & the scenic West Dyke Trail. Experience the perfect blend of convenience & tranquility in this fantastic neighborhood! (id:60626)
Royal Pacific Realty Corp.
101 6717 Ayre Rd
Sooke, British Columbia
Wow, what a location! You are a 6 min. walk to the Village Food Market & 1 to the Sooke Brewing Co…and so much more in between. This lovely end unit is bright and pristine …offering 9' main floor ceilings, cozy living room fireplace, deluxe kitchen has clean lines, quartz countertops, soft close drawers/doors, stainless appliances & under cabinet lighting. The Primary bedroom with walk-in closet & sparkling 5-piece ensuite including tiled floors, double sinks & under kick LED motion activated lighting. The kitchen flows to the rear yard that is sunny and private and includes a storage. A great spot to chill or BBQ! Dogs & cats are welcomed, no size restrictions. You are a short stroll to all the core Sooke amenities…shopping, dining, schools, bus route, & and the list goes on and on. No disappointments here. Easy to view by appointment. (id:60626)
Exp Realty
342 Sixmile Ridge S
Lethbridge, Alberta
Welcome to 342 Sixmile Ridge S, a beautifully appointed bungalow nestled in a quiet, sought-after neighbourhood on the south side of Lethbridge. Offering nearly 1,400 square feet of thoughtfully designed living space, this home impresses with soaring vaulted ceilings and rich hardwood floors that flow seamlessly through the main living areas. The heart of the home is the elegant kitchen, featuring timeless wood cabinetry, granite countertops, stainless steel appliances, a corner pantry, and a spacious dining area perfect for gatherings. The living room is warm and inviting, centered around a striking floor-to-ceiling rock-faced gas fireplace that adds both charm and comfort. The generous primary suite offers a peaceful retreat with a large walk-in closet and a spa-inspired 4-piece en-suite complete with a separate tub and shower. A versatile flex room at the front of the home provides the option for a second bedroom or private office, while a stylish half bath and convenient main floor laundry complete the layout. The fully developed basement extends the living space with an expansive family room, two additional bedrooms, and a well-appointed 4-piece bathroom. Outdoors, enjoy a low-maintenance backyard with artificial turf surrounded by established flower beds, a partially covered deck perfect for relaxing or entertaining, and underground sprinklers in both the front and back yards. Additional features include a 25x23 attached garage with soaring ceilings and ample room for storage. Surrounded by wonderful neighbours in a peaceful setting, this home effortlessly blends comfort, style, and functionality. (id:60626)
Lethbridge Real Estate.com
1202 327 Maitland St
Victoria, British Columbia
OPEN HOUSE SAT JULY 19TH 12-2! This exceptional 12th-floor sub-penthouse offers a spacious two-bedroom layout with stunning southeast-facing views of Victoria's vibrant harbour. Enjoy panoramic vistas of yachts, cruise ships, fishing boats, planes, kayakers, seals, and birds. The suite is filled with natural light, enhancing its inviting atmosphere. The tastefully updated bathroom features a generous shower, and the master suite includes his and hers closets. Additional highlights include sought-after underground parking with EV rough-ins, in-suite laundry, and a covered balcony ideal for enjoying brunch with the rising sun. Located in a pet-friendly, family-oriented, and rental-friendly complex, this property is just steps away from ocean water access. A scenic walk along the water leads to Spinnakers Brewpub and Victoria's finest shops and restaurants. A rare opportunity in today’s market—contact us today for more information. (id:60626)
RE/MAX Generation
5 Lyfytt Crescent
Barrie, Ontario
FAMILY-FRIENDLY CHARM IN A CONVENIENT NORTH BARRIE LOCATION! Welcome to this beautifully maintained home in Barrie's vibrant north end, where everyday convenience meets inviting comfort. Daily essentials are just a short stroll away with Georgian Mall, grocery stores, restaurants, schools, and multiple parks nearby, while easy access to Highway 400 ensures quick and effortless commutes. Spend your weekends at Barrie's waterfront - only 10 minutes away - enjoying Centennial Beach and scenic lakeside trails, or unwind in your own private backyard retreat with a fully fenced yard, generous green space, a mature birch tree for natural shade, and a newer deck ideal for outdoor relaxation. Inside, updated oversized windows and patio doors bathe the home in natural light and promote excellent airflow. The kitchen opens to a bright dining and living area with a sliding glass walkout, while the upper level features three spacious bedrooms, including a primary suite with double closets and semi-ensuite access. Three bathrooms are thoughtfully distributed across all levels for added convenience, and the finished basement offers a versatile family room, laundry area, and a dedicated office or storage room. With fresh, neutral interior paint, easy-care laminate flooring throughout, a rough-in for a future central vac, and a new garage door, this move-in-ready #HomeToStay offers comfort, style, and an unbeatable location. (id:60626)
RE/MAX Hallmark Peggy Hill Group Realty
54 Legacy Close Se
Calgary, Alberta
**Open House Sat July 19 1-3pm** PRICE REDUCED!! Welcome to Legacy! Where charm meets functionality in this fully finished 4 bedroom, 3.5 bath home tucked away in a quiet and unique cul-de-sac, directly across from a beautiful green space for added privacy and peace. Step inside to discover a freshly painted home with hardwood flooring throughout the main floor and a thoughtfully designed open-concept layout awaits! The kitchen is a host’s dream, featuring granite countertops, stainless steel appliances including a newer microwave hood fan and refrigerator, ample cabinetry, and a large centre island with breakfast bar—perfect for entertaining. Just off the kitchen is a spacious dining area that effortlessly transitions into the bright and airy living room, highlighted by large windows that fill the space with natural light. As you head upstairs you’ll find a thoughtfully designed floor plan starting with the private primary suite, complete with a walk-in closet and a 4-piece ensuite featuring dual sinks. The two additional bedrooms are located on the opposite side of the upper floor for added privacy and are accompanied by a convenient upper level laundry room and a full 4-piece bath. The fully finished basement offers even more living space with a 4th bedroom, an additional full bathroom, and a versatile rec area—perfect for a home gym, office, or media room. Outside, enjoy a fully fenced backyard that backs onto a laneway and features a concrete pad with gate access, perfect for RV parking or an extra vehicle, while still leaving plenty of yard space! Completing the package is a single attached garage with a driveway for an additional car. All of this for under $650,000 a fully finished, move-in ready home just minutes from schools, scenic walking paths, ponds, major roads, extensive green spaces, and parks. This is your chance to own a turnkey home in an unbeatable location! (id:60626)
Cir Realty
805 68 Smithe Street
Vancouver, British Columbia
Welcome to ONE PACIFIC located in Downtown Vancouver by Concord! Immaculately kept is this beautiful 1 Bed + Den unit. This quiet & bright home offers 507sf with no wasted space. Freshly added: NEW coat of PAINT throughout, Lightings & Bedroom Carpet! Other features: S/S appliances, Quartz counters, contemporary cabinets, in-suite laundry, good-sized den. World class amenities include outdoor infinity pool, gym, hot tub, sauna, and exclusive access to ARC Sky Club's glass-bottom indoor pool + much more! 24hr concierge, 1 parking + 1 storage. Come before it's gone! (id:60626)
1ne Collective Realty Inc.
8 Bedford Court
St. Catharines, Ontario
Welcome to 8 Bedford Court a thoughtfully updated semi-detached bungalow tucked at the end of a peaceful cul-de-sac in St. Catharines. With its blend of lifestyle perks, income potential, and long-term flexibility, this home is more than just a smart purchase it's a pivot point. The yard awaits complete with mature trees, ivy-wrapped paths, and an above-ground pool that brings retreat-like vibes all summer long. Inside, the main floor offers three well-sized bedrooms, an updated eat-in kitchen, and a sun-filled living space made for everyday ease. A separate side entrance leads to the fully finished basement complete with two bedrooms, a kitchenette, a full bathroom, and a generous recreation room perfect for in-laws, guests, or a rental setup. Whether you're looking to live in one unit and rent the other, accommodate multi-generational living, or enjoy the entire home as your own, this property adapts. With over 1,800 square feet of finished living space, the opportunity here is layered and rare. Located just minutes from Port Dalhousie, waterfront trails, well-rated schools, shopping, and convenient highway access, this quiet court address delivers lifestyle and location in equal measure.This isn't just a listing - its a lifestyle upgrade with built-in potential. Now offered at an attractive price, 8 Bedford Court is ready for its next chapter. (id:60626)
Revel Realty Inc.
190 Willows Place
Oliver, British Columbia
Love to garden, then you need to see this wonderful back yard with 7 fruit trees growing a variety of fruits by espalier technic. Plus a salsa garden and lots of plants and bushes. This move in ready 2 bed plus den (flex room) with 2 bath home also has the only 2-car plus garage with DOUBLE car driveway parking in the whole neighborhood. Newer NG furnace. Bright and open floor plan. Oak hardwood flooring. Large kitchen with lots of counter and cupboard space. Backyard hot tub and gazebo with outdoor fireplace for year round enjoyment. Want to go for a walk, the property backs onto the channel water-way so easy strolls. Close to the hospital, schools, recreation and shopping. No GST. (id:60626)
Royal LePage Desert Oasis Rlty
512 - 240 Villagewalk Boulevard
London North, Ontario
Absolutely stunning north facing 2 bedroom PLUS den/office in the Luxurious 'Village North' building. Situated just minutes north of Masonville Shopping District, Hospitals, University and quick access to downtown. Just over 1500 square feet of open concept living plus 95 square feet of balcony enclosed with a Lumon Window System for year round enjoyment. Gourmet kitchen with granite countertops, and large walk-in pantry. The large breakfast bar can accommodates 4-5 chairs and overlooks the spacious great room with expansive views North. The two bedrooms are both quite large with both bathrooms having granite countertops. The unit has had updates like stack stone around the fireplace, updated appliances and more. This unit also features two (2) parking spaces, one outside and one underground. Bonus feature is one purchased space in dedicated electrical panel for EV charger. Impressive list of AMENITIES in this building including: indoor salt water pool, over night guest suite, billiards room with kitchen to entertain your guests, theatre room, golf simulator, weight/workout room, outdoor patio,, and more! Come see what this complex has to offer ! (id:60626)
Century 21 First Canadian Corp
C322 - 330 Phillip Street
Waterloo, Ontario
Fantastic Investment Opportunity at ICON 330! Located directly across from the University of Waterloo, this luxurious 2-bedroom + den, 2-bathroom unit is perfect for investors. The modern building offers excellent rental potential, with three easily rentable rooms. The unit comes fully furnished for hassle-free rentals. Icon 330 is packed with amenities including free WiFi, multiple study areas, a gym, yoga studio, basketball courts, media room, and games room. Don't miss out on this prime investment! All appliances (stove, fridge, dishwasher, washer, and dryer) are included. (id:60626)
Shaw Realty Group Inc.


