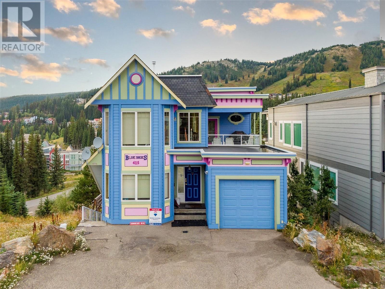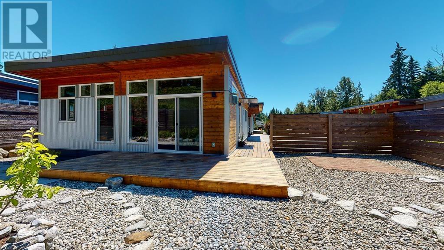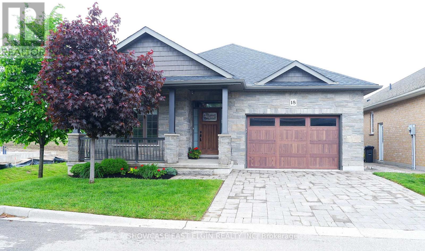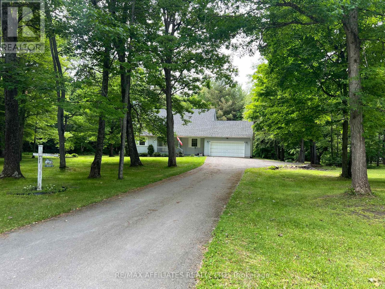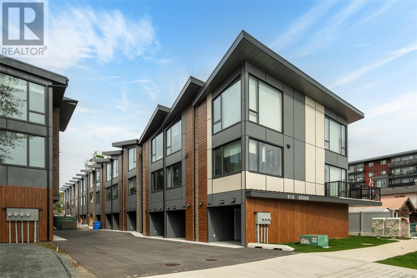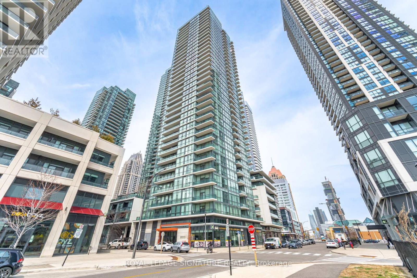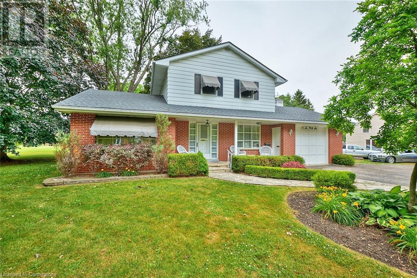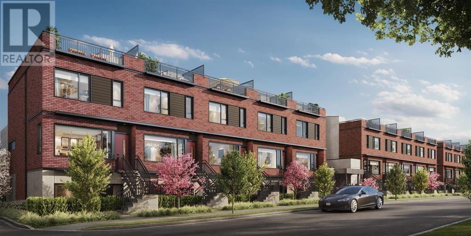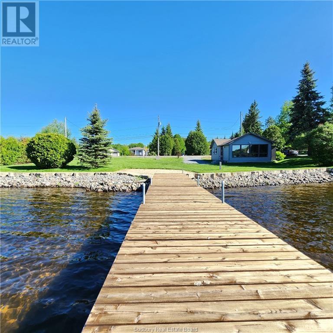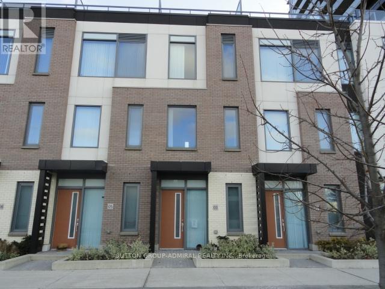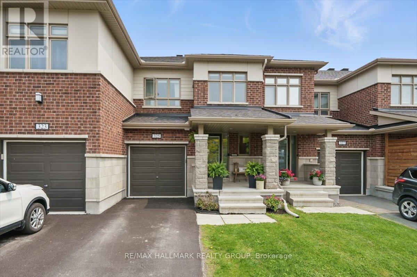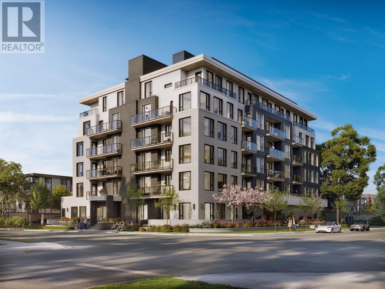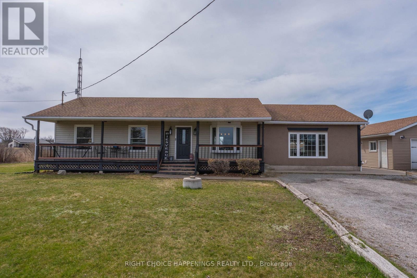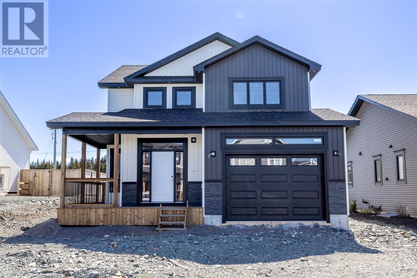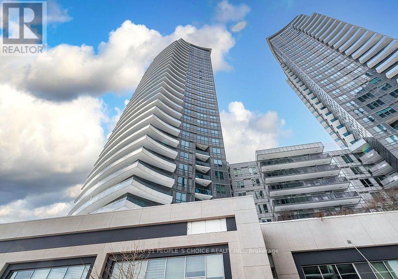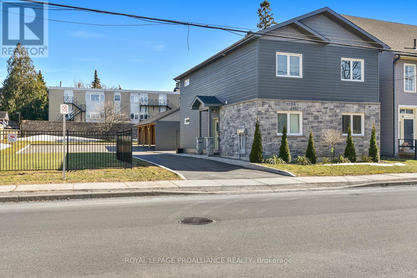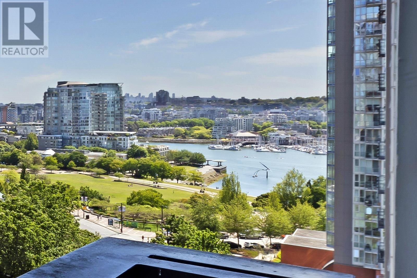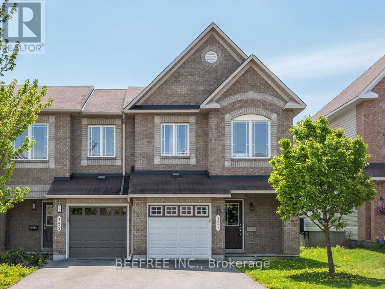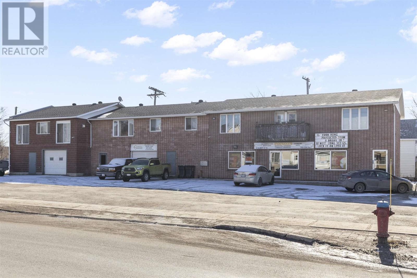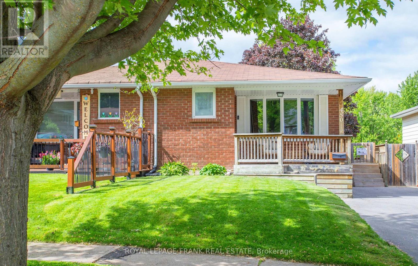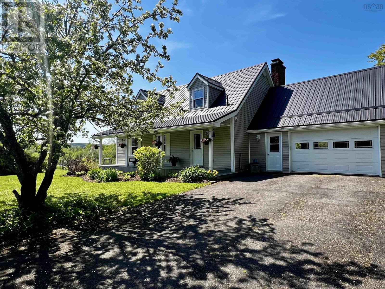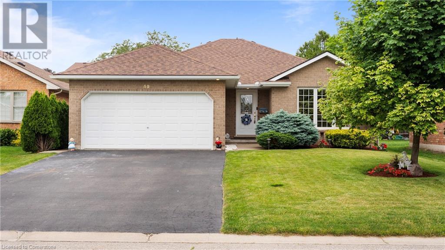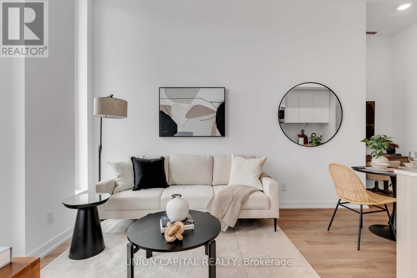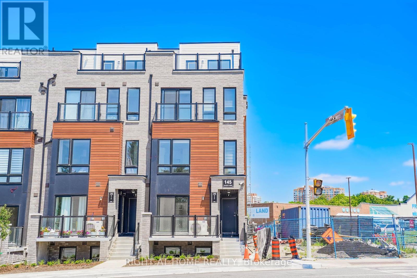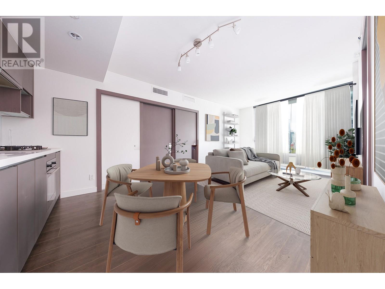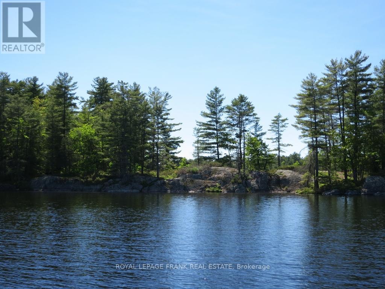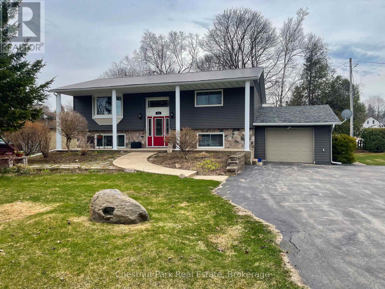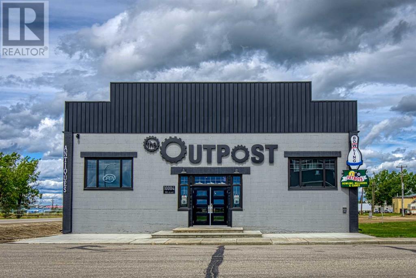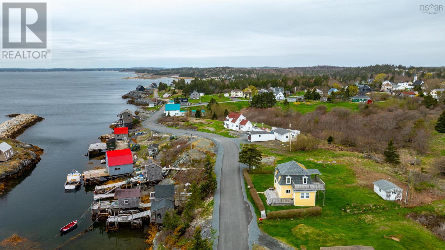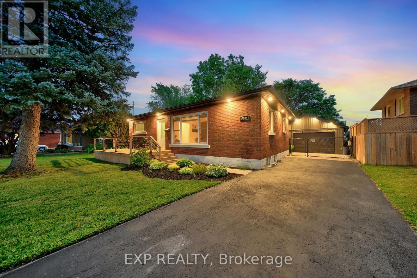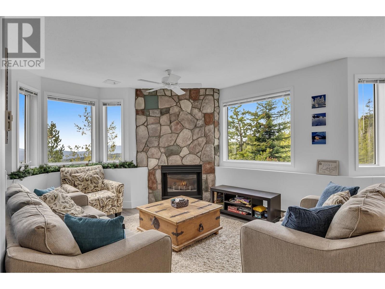3860 Gage Road
Krestova, British Columbia
Welcome to your dream homestead in the heart of Krestova! Nestled on a beautiful 3-acre parcel surrounded by Crown land with one direct neighbor, this exceptional property offers privacy, space, and endless opportunity for outdoor adventure. Enjoy the peace and quiet of nature while still being just a short drive to Crescent Valley full amenities. The main home is warm and welcoming, featuring an in-law suite ideal for extended family, guests, or rental income. Step outside and unwind in your own backyard oasis—an inground pool awaits for those warm summer days, while the fully fenced yard offers peace of mind for kids and pets alike. Grow your own food with established raised garden beds and embrace the homesteading lifestyle. Kids will love the charming playhouse tucked among the trees, while adults will appreciate the freedom to explore the surrounding wilderness right from the doorstep. Whether you're into ATVing, snowmobiling, dirt biking, or horseback riding, this property is a gateway to year-round adventure. With a perfect mix of open space and forested surroundings, this rare find is ideal for those looking to live off the land, raise a family in nature, or simply enjoy the tranquility of rural BC living. Don’t miss your chance to own this slice of paradise in the sought-after, and very sunny, Krestova community! (id:60626)
Fair Realty (Nelson)
415 Silver Queen Road Unit# 2
Silver Star, British Columbia
Nestled in the desirable Knoll at Silver Star Mountain Resort, this rare two-bedroom suite offers breathtaking views of the ski slopes and the Village. With no GST and no rental obligations, this unit is perfect for quick possession and immediate enjoyment. The open-concept layout, enhanced by 9-foot ceilings and abundant natural light from the numerous windows, creates a spacious and inviting atmosphere. Step out onto the covered deck to relax in your private hot tub while enjoying the mountain scenery. The suite features in-suite laundry, hot water heating, and a practical layout designed for convenience. A dedicated ski locker, waxing station, and storage room located near the main entry make it easy to gear up for your outdoor adventures. Situated adjacent to a ski way, biking, and walking path, this property offers unparalleled access to year-round recreation. Don't miss this opportunity to own a piece of mountain paradise! (id:60626)
RE/MAX Vernon
5341 Edgemont Bv Nw
Edmonton, Alberta
Rare to find smaller units for sale in Edgemont. Ample parking and Pylon sign options. Prime retail units with 5 minutes drive to major roadways such as Anthony Henday, Whitemud Dr. & Hwy 16A. Easy access through Winterburn road. (id:60626)
RE/MAX Real Estate
890 Trower Lane
Gibsons, British Columbia
Move-in Ready, NO STRATA!!!!! This 2 bedroom, 1 bathroom home has a ton of style, fells brand new and is beautifully finished. The private fenced backyard with zero scaping for easy care and easy living is quite private. Centrally located, this neighborhood is walking distance to schools, shopping and the rec center all while only being minutes to the ferry. There is a single carport and one additional parking space off your main entrance, plus additional parking and access from Reed Road! Immediate possession is possible. This is a great community of people and is located one of Gibsons newer subdivisions. (id:60626)
Sutton Group-West Coast Realty
18 - 132 Robin Ridge Drive
Central Elgin, Ontario
Beautiful bungalow style condo in the desirable Robin Ridge development in Belmont. The attention to detail and upgrades are evident, both inside and out. Beautiful stone and brick exterior with attractive front and garage doors and interlocking laneway, wide enough for 2 cars. Inside you'll find the 2nd bedroom and 3 piece bath off of the foyer before entering into the open kitchen/dining living area complete with large windows, fireplace, quartz counters on the abundant and beautiful cabinets, stainless steel applicances and access to the spacious, partly covered deck overlooking farmland. The primary suite has a walk-thru closet and lovely 3 piece ensuite bath. Access to the garage is through the laundry. The lower level has high ceilings and large windows and is 80% finished with a family room with gas fireplace, 2 bedrooms--1 with ensuite access to the 4 piece bath. Maintenace fees include snow removal on roads and laneways and lawn maintenance. This really is a move-in-ready home in a great community! (id:60626)
Showcase East Elgin Realty Inc
249 Bracken Avenue
Drummond/north Elmsley, Ontario
A comfortable country home boasts privacy & space in a well developed sub-division. Enter the welcoming foyer next to a living rm with gas fireplace. Onto the dining rm with patio doors to a lovely sunroom & access to an extensive back yard tiered Trex deck. The kitchen is well laid out beside an adjoining mudroom/laundry with added pantry cabinetry. There is a convenient powder rm & door to the oversized 31 x 2.6 - 2 car garage. As a bonus, there is a large main level bedroom with its own 3-piece ensuite. Great for company of a mother-in-law. Upstairs adds 2 generous bedrooms plus a 4-piece bathroom. The finished basement offers a comfy recreation rm with a second gas fireplace, a bar area, an office area & large utility storage rm with 2 pc. bath rm. Flooring is mix of hardwood, carpet & linoleum. Heated by Natural Gas forced air with air conditioning. Water softener & elec. hot water tank, both owned. Includes the existing natural gas backup 16KW generator. Paved wide driveway. Shingles (2024). Highspeed internet. Gas $1748. Hydro 1526. Taxes currently $3814 /2024. (id:60626)
RE/MAX Affiliates Realty Ltd.
104 916 Orono Ave
Langford, British Columbia
IT'S OFFICIAL - NO GST ON NEW CONSTRUCTION FOR FIRST TIME HOME BUYERS!! Works out to a 35k savings, plus the price improvement of 20k, you can't afford not to buy this place! See the difference of European design and craftsmanship. This unit features two bedrooms each with ensuite bathrooms, main floor powder room, and open concept living space. Features not seen elsewhere include triple glazed windows, steel roofs, fully ducted multi-zone heat pump / air conditioning systems, custom closet systems, solid core interior doors with magnetic latches and more. No BC Property Transfer Tax, 30 year amortization CMHC mortgages, low strata fees, two dedicated parking spots, possible 35 year amortization through our financing partner. Location is very central and walkable to all downtown Langford amenities. (id:60626)
Alexandrite Real Estate Ltd.
2 Meadow Close
Lacombe, Alberta
This amazing family home in Lacombe sits on a close with wonderful neighbours and includes a triple car garage! Large foyer greets you as you enter this bright home, main floor has a large kitchen, dining, living room with a gas fireplace and 1/2 bath, this space has high ceilings and plenty of windows along with a door to your partially covered deck and large back yard. Upstairs you will find a bonus/family room, laundry room, 3 bedrooms, nice size master with two walk in closets and a wonderful ensuite! Down are two great sized bedrooms and a very large 4 pce bath, both large bedrooms have the electrical requirements to set tvs up to easily convert one bedroom to a third family room. This home has a heated triple garage 3 floor drains, underfloor heat down, quartz counter tops, high end appliances, stamped concrete driveway with exposed borders, stamped concrete circular pad in back for your fire pit, 220 wired for a hot tub and so much more! (id:60626)
RE/MAX Real Estate Central Alberta
706 - 4065 Brickstone Mews
Mississauga, Ontario
Imagine stepping into a truly gorgeous, bright, and spacious condo. At 913 square feet, plus the bonus of an oversized balcony, this 2 bed + 1 den unit feels airy and open, perfect for comfortable living. Its location is a major highlight, nestled in one of the most convenient spots in the City Centre neighbourhood. A corner unit floods the space with natural light, thanks to the stunning floor-to-ceiling windows, just look outside at the beautiful gardens! The impressive 10-foot ceilings further enhance the feeling of spaciousness. Elegant flooring flows seamlessly through the living and dining areas, hallways, and den, adding a touch of sophistication. The galley-style eat-in kitchen is both stylish and functional. Picture yourself preparing meals surrounded by stainless steel appliances, sleek European cabinetry, and elegant granite countertops complemented by a tasteful ceramic backsplash. The added bonus? A convenient walk-out to the balcony, perfect for enjoying a morning coffee or evening breeze. The primary bedroom offers a private retreat, complete with a walk-in closet providing ample storage and a well-appointed 4-piece bathroom. Both bedrooms are generously sized, comfortably fitting queen-size beds, making this truly perfect for a family! Beyond the beautiful interior, the location offers unparalleled convenience. Imagine being able to walk to all amenities - from the educational hub of Sheridan College to the diverse shopping at Square One, and seamless connections via Go Transit. Cultural and recreational spots like the Library, Celebration Square, the serene Japanese Garden, and trendy restaurants are also just a stroll away. You'll also appreciate the peace of mind offered by the 24-hourconcierge security. In short, this condo at 4065 Brickstone Mews sounds like a fantastic opportunity to enjoy modern living in a vibrant and accessible Mississauga City Centre location. "Amenities Pictures are from 2019". (id:60626)
Royal LePage Signature Realty
824 Indian Mountain Road
Moncton, New Brunswick
Custom-Built Home with Endless Possibilities Just 15 Minutes from Moncton! Nestled on over an acre of land with sweeping valley views, this custom-built 2022 home offers the perfect blend of modern comfort and flexible living options. Located just a short 15-minute drive from Moncton, this one-of-a-kind property is designed to inspire. The main level, currently used as a dance studio, features a private entrance, two versatile rooms, a kitchenette, a spacious open area, and two half bathrooms. Whether you envision an in-law suite, home business, studio, or guest quarters, this level offers endless potential to tailor it to your lifestyle. Upstairs, the main living unit boasts an open-concept kitchen, dining, and living area flooded with natural light and picturesque views of the valley. The primary bedroom includes a generous walk-in closet and a luxurious 5-piece ensuite. A second bedroom and an additional 3-piece bathroom complete this beautifully designed level. This thoughtfully crafted home is a rare opportunity to enjoy peaceful country living with city convenience. Whether youre looking for a multi-generational home, a live/work setup, or just space to grow, this property checks all the boxes. Contact your REALTOR for more information (id:60626)
Exp Realty
646 Alder Street W
Dunnville, Ontario
Welcome to your next great investment or forever home! Nestled in a quiet, established neighborhood, this classic 3-bedroom, 1.5-bath two-story residence offers timeless appeal, abundant space, and endless potential—all set on a beautifully oversized lot. This home greets you with a traditional layout that exudes character from the moment you walk in. The main level features a cozy living room with large windows that fill the space with natural light. A formal dining room sits just off the kitchen, providing the perfect setting for family meals and entertaining. The kitchen, while dated, is functional and filled with potential to be reimagined into your dream culinary space. Upstairs, you'll find three spacious bedrooms with ample closet space and original hardwood flooring. A full bathroom with vintage charm serves the upper level, while a convenient half-bath is located on the main floor. One of this property's standout features is its large, private lot—ideal for gardening, outdoor entertaining, or even future expansion. The backyard is a blank canvas with mature trees, shaded areas, and plenty of green space for kids, pets, or peaceful relaxation. There’s also an attached garage and a long driveway with space for multiple vehicles. While the home retains many of its original finishes, it has been well-maintained and is structurally sound—giving you the ideal foundation to update and personalize without the worry of major repairs. Think of it as a home with “good bones” and great potential. Located in a well-established community known for its quiet streets and friendly neighbors, this home offers the best of suburban living. You’re just minutes from schools, shopping, dining, parks, local hospital, and commuter routes, making this a convenient and family-friendly location. Whether you're commuting to work or enjoying a weekend outing, everything you need is within reach. (id:60626)
Royal LePage NRC Realty Inc.
104 469 W 28th Avenue
Vancouver, British Columbia
Discover Kinsley by Intergulf, this one bedroom garden flat offers a perfect blend of style and convenience in the heart of the Cambie Corridor. Located on W 28th and Yukon. With nearby convenience to King Edward SkyTrain, top hospitals, Cambie Village shopping and restaurants, and next to Queen Elizabeth Park. Enjoy expansive outdoor patios while inside, high-end details shine -engineered hardwood floors, a premium integrated Miele appliance package with gas cooktop, A/C, triple-glazed windows, and up to 9ft ceilings. Move-in ready this Summer 2025. Book your private appointment today! (id:60626)
Sutton Group - 1st West Realty
4551 Long Lake Road
Sudbury, Ontario
HOLY MOLY Location! Location! Location! Year round waterfront property on sought after Long Lake with breathtaking views, great sun exposure, and sandy beach that is only minutes from the 4 corners. This waterfront home sits on flat lot and comes with a 2nd lot, this rare property offers many great opportunities such as a year round home, cottage, investment property or a beautiful canvass to build your dream home. This gorgeous lot is just a 2 minute walk to poplar Kivi Park. This turn-key low maintenance renovated home has many upgrades that include a new kitchen, stainless steel appliances, vaulted ceilings, 3pce bath, vinyl plank flooring, spray foam insulation, heat pump that does heating and cooling, shingles, hot water on demand, water filtration system, dock, plus all furnishings. (id:60626)
Royal LePage North Heritage Realty
3 - 1010 Portage Parkway
Vaughan, Ontario
Bright, Spacious and Vacant 3 bedroom plus den condo townhouse - 1,263 square feet as per MPAC. Plus a 240 sq.ft. private roof top terrace. Floor Plan/Layout attached. Close to Vaughan Metropolitan Centre, York University, Transit, Vaughan Mills and Highway. (id:60626)
Sutton Group-Admiral Realty Inc.
21 Breakwater Street
Souris, Prince Edward Island
Opportunities are endless with this stunning property located in the beautiful Town of Souris. This once amazing home has been operating since 2012 as a successful business. 21 Breakwater Restaurant & Second Side Bar offers a picturesque dining and lounge experience that offers stunning views overlooking Colville Bay. This historic property is well-known for providing locals and visitors alike with an incredible fine dining experience in a prime water view location. Situated moments from the town centre, this fully furnished restaurant and bar has a recently renovated main floor offering over 400 sqft of dining room space and seating capacity of 78 guests and is fully accessible. There is parking for 20 vehicles, a storage trailer measuring 34x19, separate storage shed and the second and third floors have multiple bedrooms and full bathrooms. The property has seen extensive upgrades over the past 5 years to the electrical, heating, windows, doors and so much more! All measurements are approximate and should be verified by interested purchasers. (id:60626)
East Coast Realty
54 Berko Avenue
Hamilton, Ontario
WELCOME TO 54 BERKO AVENUE: THIS SIDE SPLIT, DETACHED HOME IS PERFECT FOR FIRST TIME HOME BUYERS OR A RENOVATORS DREAM. LOCATED ON A GOOD SIZE LOT, PERFECT FOR YOUR SUMMER B.B.Q'S. IT IS A PERFECT LOCATION FOR A FAMILY, AS PUBLIC SCHOOL IS RIGHT ACROSS THE STREET.PLENTY OF PARKS ALL AROUND AS WELL AS EASY ACESS TO HWY AND LIMERIDGE MALL. HARDWOOD UNDER THE CARPET IN MOST PARTS OF MAIN FLOOR AND UPPER LEVEL. GREAT LOCATION. ALLOW 24 HOURS IRREVOCABLE SINCE ONE OF THE ESTATE TRUSTEES IS OUT OF TOWN. THE PROPERTY AND ALL APPLIANCES ARE IN AS IS CONDITION. (id:60626)
Keller Williams Complete Realty
325 Lipizzaner Street
Ottawa, Ontario
Nestled in a sought-after neighbourhood, this stunning two-story townhouse offers a blend of modern elegance and comfortable living. Step inside and be greeted by gleaming hardwood floors that flow seamlessly through an open-concept design, perfect for entertaining. The chef's kitchen is a culinary dream, boasting quartz countertops and stainless steel appliances. Modern finishes throughout the home add a touch of sophistication. Enjoy ultimate privacy with no rear neighbours, as the property backs onto a serene park. Cozy up in the living room by the gas fireplace, or retreat to one of the three generously sized bedrooms. The large primary bedroom features a walk-in closet and a stunning ensuite bathroom. The basement offers a large rec room with a big window, providing ample space for relaxation and recreation. This one won't last long! (id:60626)
RE/MAX Hallmark Realty Group
510 2433-2441 Shaughnessy Street
Port Coquitlam, British Columbia
Welcome to Marlow - an exclusive collection of spacious Jr 1 - 3 bedrooms in the heart of Port Coquitlam´s downtown core. Steps from shopping, transit, dining and entertainment, and surrounded by nature and a rich community spirit - Marlow is a naturally curated sanctuary. Please contact Marlow PoCo Sales Team to receive further information. Sales Centre Open Anytime By Appointment. (id:60626)
Trg The Residential Group Downtown Realty
681 Coopers Drive Sw
Airdrie, Alberta
Welcome home to your forever home in COOPER’S CROSSING, voted Airdrie’s number one community 12 years in a row. This home has over 3000 sq ft of upgraded & developed living space. As you enter the GRAND foyer note the wrought iron spindles leading up the staircase that is OPEN to below. The main floor living offers 9' ceilings, tile & hardwood floors (real hardwood that could be sanded down & refinished if desired),a chef's kitchen with lg. island, GRANITE, timeless MAPLE cabinets w/glass feature doors, DECORATIVE hood fan, abundant counter/cabinet space, UPGRADED SS APPLIANCES inc newer dishwasher (2024), newer fridge (2022) & a gas stove. There is also a generous corner pantry & spacious nook w/VAULTED ceilings (walls painted a gorgeous deep blue). The ELEGANT great room, boasts a STUNNING GAS FIREPLACE w/full floor to ceiling ROCK DETAILS. A den with glass doors, private 2 pc powder rm, and a very FUNCTIONAL laundry & storage room area complete this floor. Upstairs fine a stunning primary suite with a 5 pc SPALIKE ensuite inc step up soaker tub, separate shower, DOUBLE sinks with granite & a very large WIC. 2 more LARGE secondary bedrooms as well as a 5 pc bath complete this development. This home has a fully finished basement w/ 9' ft ceilings & is fully developed w/2 more bedrooms (basement window wells do not meet today’s code for width but are still a good size), a very large rec room & a finished bathroom. SOUTH facing rear yard is fenced & landscaped with a covered composite deck, large mature trees & stamped concrete. This home is the full package & shows great value for this coveted area. (id:60626)
Century 21 Masters
4543 3 Highway
Port Colborne, Ontario
Looking for a home that breaks the mold? This 3+1 bedroom bungalow offers over 1,600 sq. ft. of living space on a 1-acre lot, packed with charm, versatility, and room to roam - inside and out. Step inside to one of the homes most unexpected features: a custom-built rock climbing wall in the spacious, open-concept living area. Whether you're entertaining, relaxing, or scaling new heights (literally), this home invites you to make it your own. Outside, enjoy a large deck, a powered shed, and a jungle gym - perfect for play or projects. The detached 32 x 22 ft shop is ideal for hobbyists, car enthusiasts, or extra storage. With quick access to Port Colborne, Fort Erie, you'll love the balance of rural space and everyday convenience. A truly standout property with space to grow, room to play, and a lifestyle full of possibilities! Furnace (2025) (id:60626)
Right Choice Happenings Realty Ltd.
98 Pepperwood Drive
St. John's, Newfoundland & Labrador
Introducing The Boreal at 98 Pepperwood Drive, a stunning single-family home built by the award-winning New Victorian Homes, located in the highly sought-after Southlands community. Priced at $694,900, this meticulously designed two-storey home spans 2,063 square feet and is thoughtfully crafted for executive family living. With 3 spacious bedrooms, 2.5 bathrooms, and a 320 sq. ft. attached garage, this residence seamlessly blends luxury and functionality. The open-concept main floor is bathed in natural light and features a chef-inspired kitchen with an eat-in island, a customizable walk-in pantry, and a cozy family room complete with a fireplace. Additional highlights include a sunroom that doubles as an office or playroom, a large porch with a walk-in closet, and a convenient two-piece bathroom. Upstairs, the primary bedroom offers a spa-like retreat with an oversized walk-in closet and a luxurious four-piece ensuite, including a custom-tiled shower, soaker tub, and double-sink vanity. Two additional bedrooms, a family bathroom, and a second-floor laundry room provide both comfort and practicality. Energy efficiency is a priority, with features such as a dual head mini split heat pump, R-50 attic insulation, and energy-efficient windows. Outside, enjoy the landscaped yard, a double paved driveway, and a 10’ x 12’ pressure-treated deck. Conveniently located near the Grand Concourse trails, Southlands offers quick access to shopping at Merchant Drive and The Shoppes at Galway, Glendenning Golf Course, and major routes like Pitts Memorial Drive and the Outer Ring Road. Ready for occupancy in Spring 2025, this home also includes a 10-Year Atlantic Home Warranty (id:60626)
Atlantic Team Realty Incorporated
102 1 Street Yellowstone
Rural Lac Ste. Anne County, Alberta
Work, Play, & Stay—at the Lake This newly built 5-bed, 3-bath bi-level in the Summer Village of Yellowstone blends year-round comfort with lakeside beauty 45 minutes from Edmonton. Enjoy peaceful lake views w/ direct access to a 5-acre treed park off the back deck. Inside, 2,557 sq ft of finished living space w/ welcoming living room, stonecast fireplace, & a bright lower-level family room with second gas fireplace. Designer kitchen with quartz countertops, gas range, soft-close drawers, & open shelving. The primary suite offers a tiled ensuite & tranquil park views. Built for lasting performance, the home features 9’ basement ceilings, spray-foam insulation, R-60 attic, high-efficiency TRANE furnace, & precision mechanical room, 2,800-gallon cistern w/ municipal septic tie-in. Landscaped yard, oversized 22' x 29' garage, covered decks, central vacuum, & full Progressive New Home Warranty complete the package. Whether raising a family, retiring, or working remotely—this home delivers! Some Virtual Photos. (id:60626)
Real Broker
#2232 - 7161 Yonge Street
Markham, Ontario
Welcome to this fully renovated, spacious corner unit at World on Yonge, offering a 2-bedroom + den corner unit at World on Yonge! Featuring 9-ft ceilings, granite countertops, stainless steel appliances, and laminate flooring throughout, this bright and spacious unit offers panoramic views with floor-to-ceiling windows. Enjoy direct indoor access to Shops on Yonge, including a supermarket, dining, cafes, banks, and medical offices. Steps from TTC & YRT, this prime location provides unmatched convenience. Luxury amenities include 24-hour concierge, indoor pool, gym, sauna, party room, guest suites, and more. Move in and enjoy upscale living! (id:60626)
Century 21 People's Choice Realty Inc.
9 Pearl Street E
Brockville, Ontario
Built in 2020 with style, taste, quality and functionality, this 2 unit 5 year old income property will impress. No expense has been spared. The exterior is Cement board siding, not vinyl or aluminium with decorative stone and composite decorative shingle. The Gas Hot Water Tanks in each unit are owned Tankless Hot Water systems and each unit has their own furnace and HRV. Enjoy the security of an Intercom system and convenience of undercover Triple Carport with Aluminium Ceiling thoughtfully added to avoid birds nesting overtop of parked cars. There is room for 3 additional vehicles in the paved parking lot. Utilities are individually metered for each unit as well as the common area. The basement provides each tenant with a spacious 6'6" x 6'6" storage room plus approximatly 800 sq ft owner's storage room or workshop. The vacant grassed area on the east side of the property permits another 1100 sq ft build. Ideally located within walking distance to downtown, riverfront, parklands, hospital, shops, waterfront, local schools and public transport. Each of the 2 bedroom units are equipped with their own laundry including quality washer and dryer. The kitchen has stainless steel refrigerator, stove, dishwasher and built in microwave. Tenant is in place on the main level and the upper level can be rented out or owner occupied. Maintenance if this near new building will be inconsequential for years to come. Minimum 24 hours notice for showings. (id:60626)
Royal LePage Proalliance Realty
1607 1495 Richards Street
Vancouver, British Columbia
Experience elevated living in this stunning 1 bed + den condo at Azura II by Concord Pacific. This bright and airy home offers a thoughtfully designed open layout with floor-to-ceiling windows that showcase breathtaking views from every room. Features include a private balcony, sleek granite countertops, stainless steel appliances, gas cooktop, and newer laminate flooring throughout. The versatile den is ideal for a home office or additional storage. Perfectly situated just steps from George Wainborne Park, David Lam Park, Yaletown, and downtown´s finest shopping, dining, and entertainment. Residents enjoy access to resort-style amenities including 24/7 concierge, indoor pool, hot tub, sauna, steam room, squash court, fitness centre, theater, guest suite, and more. (id:60626)
Sutton Premier Realty
127 Forestbrook Street
Ottawa, Ontario
LOCATION! END UNIT! ONE OWNER! NO DIRECT BACKING NEIGHBOURS! Welcome to this exceptional private quiet street. Deep oversized lot in the heart of Kanata. Elegant foyer to greet guest and a very warm feeling with lots of windows to bring in the sunshine on all sides of the home. The main floor design that features a lovely living room and dining room space with all new hardwood floors, plenty of room for entertaining family and friends. The gourmet kitchen recently renovated with SS appliances ,an island and a breakfast nook for your morning coffee. with patio The upper level has 3 generous bedrooms, the Primary Bedroom has a walk in closet and 5 pc. ensuite with soaker tub and separate shower. The finish lower level offers a family room with gas fireplace, laundry and plenty of storage. Fully fenced private backyard with BBQ gas hookup. Walking distance to South March Highlands Conservation Forest, close to schools & endless amenities! (id:60626)
Beefree Inc.
41 Albert St W
Sault Ste. Marie, Ontario
Investment opportunity with incredible potential to operate your business out of, or solely ad to your portfolio as an income generator! This solid built, all block building is approx 7000 sqft and sits on a nice paved lot close to the downtown core, Mall and Mill area. Lots of value in this property! Upstairs offer 4 residential units and the main floor is a large commercial space that has multiple overhead doors, office space and storefront/retail exposure. Large paved lot with 14 parking spaces and newer shingles. This building is well built and generates income immediately with the potential for a gross income of over $92k. Call today for a viewing! (id:60626)
Exit Realty True North
102 Moore Drive
Lakeland Rm No. 521, Saskatchewan
Wow!! What an opportunity to operate an Airbnb and generate some revenue in one of the nicest resort locations in western Cananda. A true Once in a Lifetime opportunity to own a true Gem in the Heart of the Lakeland, at beautiful and serene Christopher Lake. Where do we begin? Well, for starters check out today's replacement cost and then truly appreciate this sprawling 3580 square foot 6 Bedroom, 4 Bathroom family home with enough space to entertain Everyone! Fantastic living spaces, a Chef's kitchen plus all the functionality you'll need for any At Home Business with convenient office space. Upstairs is plenty of bedrooms and bathroom plus a HUGE family room. A functioning well plus City water for the house provides a lot of convenience and zero cost for washing your cars, boats, or Quads! A massive 3 car attached garage with Infloor heat and ICF construction assures a high standard of construction. The 1/3 acre lot offers tons of entertaining space with Firepit, Hot Tub, and more!. Parking for your boat or Pontoon is available! And don't forget, there's tons of Air BNB possibilities with the separate entry to the second floor! Oh, and of course, just a short walk to beautiful, serene Christopher Lake awaits! You simply have to come see it. Call today for more exciting details! (id:60626)
RE/MAX Saskatoon
450 Sedan Crescent
Oshawa, Ontario
You Will Feel Right At Home In This Charming Semi-Detached Backsplit, Ideally Located In A Quiet, Family Friendly Neighbourhood. This Home Offers 3 Bedrooms Plus A Versatile Den That Can Easily Be Converted Back Into A 4th Bedroom, Along With 2 Bathrooms. The Finished Basement Provides Additional Living Space Perfect For A Rec Rom, Home Office Or Area. Step Outside To Your Own Personal Backyard Retreat Featuring A Large Deck And Expansive Yard Ideal For Summer BBQ's, Letting The Kids Play Or Just Relaxing Outdoors. Enjoy The Convenience Of Nearby Schools, Parks, Shopping, Transit And Quick Access To The 401. This Home Offers The Perfect Blend Of Comfort, Space And Location. (id:60626)
Royal LePage Frank Real Estate
951 East River East Side Road
Glencoe, Nova Scotia
Welcome to 951 East River East Side Road, Glencoe, a beautifully maintained Cape Cod-style home nestled in the peaceful East River Valley. Situated on a private 33-acre river front estate, this property is a dream for outdoor enthusiasts, featuring vibrant flower and vegetable gardens, open fields, and a beautiful landscaped lawn. Step into the inviting foyer, which includes a convenient 2-piece bath and access to the attached 1.5 car garage. Off the foyer, youll find a spacious living room with a pellet stove and views of the front veranda and yard. Down the hall from foyer lies the heart of the home: a bright family room warmed by a wood stove, open modern kitchen with cherry wood cabinets and island with seating, and a newly added sunroom and breakfast nook that bathe in natural light from the south-facing exposure. Patio doors from the sunroom lead to a generous back deck, perfect for enjoying quiet mornings or evening gatherings. Adjacent to the kitchen is the dining room that flows seamlessly into the front living room. Upstairs, youll find a full 4-piece bath and three spacious bedrooms. The primary suite includes a private loft with skylightsideal for a home office, studio, or hobby space. Each bedroom offering closets and ample storage space. The full basement houses the laundry area, a workshop, and utility room. This home has been completely remodelled and lovingly cared for, with numerous recent upgrades including: metal roof, All newer windows, doors, and siding, Remodelled kitchen and bathrooms, flooring throughout, 5 ductless heat pump heads, 27 solar panels which generate almost 100% of the current homeowner's annual energy needs, Electrical and plumbing, Double wired detached garage and so much more! The fully fenced backyard creates a safe haven for children and pets. While the entire property caters to gardeners, hobby farmers, and anyone who appreciates the great outdoors. Dont miss out on this rare opportunity! (id:60626)
Royal LePage Atlantic(Stellarton)
49 Mann Avenue
Simcoe, Ontario
Charming Brick Bungalow in desired Simcoe neighbourhood! Welcome to this meticulously maintained 2+1 bedroom, 2.5-bathroom brick bungalow, offered for sale for the very first time. This home is ideal for those seeking comfort, functionality, and main-floor living. Step inside to a bright and inviting living room featuring a cozy gas fireplace and gleaming hardwood floors installed just five years ago. The well-designed kitchen offers a walk-in pantry, built-in dishwasher, and a large window over the sink that fills the space with natural light. The primary bedroom includes its own private 2-piece ensuite, while the full basement—with 8’ ceilings—offers a partially finished layout with a 4-piece bathroom and third bedroom or additional living space. Enjoy your own private, partially fenced backyard complete with a 22' x 12' deck, an awning for shade, and a generous storage shed. Hot water taps in both the backyard and the attached garage add a unique touch of convenience. Whether you’re relaxing at home or entertaining outdoors, this property has all the features to support a peaceful lifestyle. Located just a short, scenic drive from all major cities in Southwestern Ontario, you'll also enjoy close proximity to Norfolk’s renowned beaches, marinas, golf courses, and seasonal farm stands. Don’t miss this rare opportunity to own a lovingly cared-for home in a welcoming community. (id:60626)
RE/MAX Erie Shores Realty Inc. Brokerage
31 Coulbeck Road
Brantford, Ontario
Set on a quiet north-end street just steps to Banbury Heights School and Park, 31 Coulbeck Road offers a clean, bright, and well-cared-for living space in a location thats hard to beat. The main floor welcomes you with a large front living room, a spacious eat-in kitchen, and a convenient two-piece bathroom located near the back doorperfect for busy households or guests coming in from the yard. Upstairs, three generous bedrooms and a well-appointed four-piece bath provide a comfortable retreat. The finished lower level adds flexibility with a large rec room, fourth bedroom, full bathroom, and dedicated laundry area. One of the homes most unique features is the attached garagefully insulated and equipped with its own heating and cooling system, its an ideal setup for year-round workshop use, a home gym, or extra living space. The 50-by-110-foot lot includes a fully fenced backyard with mature trees and plenty of space to relax, play, or garden, plus a double-wide driveway and parking for three. Well maintained and move-in ready, this home combines practical upgrades with warm curb appeal, all in a walkable neighbourhood close to parks, schools, shopping, and easy highway access. Come see what makes this one so special. (id:60626)
Real Broker Ontario Ltd.
31 Coulbeck Road
Brantford, Ontario
Set on a quiet north-end street just steps to Banbury Heights School and Park, 31 Coulbeck Road offers a clean, bright, and well-cared-for living space in a location that’s hard to beat. The main floor welcomes you with a large front living room, a spacious eat-in kitchen, and a convenient two-piece bathroom located near the back door—perfect for busy households or guests coming in from the yard. Upstairs, three generous bedrooms and a well-appointed four-piece bath provide a comfortable retreat. The finished lower level adds flexibility with a large rec room, fourth bedroom, full bathroom, and dedicated laundry area. One of the home’s most unique features is the attached garage—fully insulated and equipped with its own heating and cooling system, it’s an ideal setup for year-round workshop use, a home gym, or extra living space. The 50-by-110-foot lot includes a fully fenced backyard with mature trees and plenty of space to relax, play, or garden, plus a double-wide driveway and parking for three. Well maintained and move-in ready, this home combines practical upgrades with warm curb appeal, all in a walkable neighbourhood close to parks, schools, shopping, and easy highway access. Come see what makes this one so special. (id:60626)
Real Broker Ontario Ltd.
6 Kirwin Drive
Ingersoll, Ontario
Spacious 4-Level Home on a Quiet Street in Harris Heights/St. Jude's school area! Located in one of Ingersolls most desirable neighbourhoods, this detached multi-level home offers 4 bedrooms, 2 full bathrooms, and plenty of space for family living. Set on one of the largest pie shaped lots in the area, the fully fenced yard with mature trees provides excellent privacy and room to enjoy the outdoors.Tucked away on a quiet street and just minutes to the 401, this home is also close to schools, parks, the Victoria Park Community Centre, and the Ingersoll Golf Course. The functional layout spans four levels, offering flexible living spaces to suit a variety of needs.Quick possession is available, and all existing appliances are included in their current condition.A solid home in a sought-after location. Come take a look and make it yours. (id:60626)
RE/MAX A-B Realty Ltd Brokerage
207 - 500 Dupont Street
Toronto, Ontario
Step into stylish city living with this brand-new 2-bedroom, 2-bath suite nestled at Bathurst &Dupont. Thoughtfully designed with contemporary finishes and a spacious open-concept layout, this unit stands out with its expansive terrace perfect for relaxing or entertaining. Includes one parking spot and a locker for added convenience. Enjoy the charm of a vibrant, walkable neighbourhood with easy access to transit, boutique shops, local cafés, and parks. A rare opportunity to enjoy modern comfort and outdoor space in one of Toronto's most connected communities. (id:60626)
Union Capital Realty
4 - 145 Tapscott Road
Toronto, Ontario
Modern, Sun-Filled Corner Unit in Prestigious Presto Towns! Welcome to this brand new, fully upgraded 2-bedroom stacked condo townhouse. Located in the sought-after Presto Towns community, this bright and spacious corner unit offers modern living at its best. Step into a stylish open-concept layout featuring LED lighting throughout, custom built-in blinds, and premium laminate flooring. The contemporary kitchen comes equipped with built-in appliances, including a fridge, dishwasher, microwave, and stove, all seamlessly integrated for a sleek look. Theres also a convenient ensuite washer and dryer. Enjoy two well-sized bedrooms and 1.5 modern bathrooms, thoughtfully designed for comfort and function. The private terrace is perfect for relaxing or entertaining. Additional highlights include:EV charger ready parking spot, Dedicated bicycle parking, Move-in ready with all the upgrades already done. Located close to TTC, parks, schools, shopping, and more, this home offers unbeatable value in a well-connected Scarborough neighbourhood. (id:60626)
Right At Home Realty
2014 31 Avenue
Nanton, Alberta
Modern 1540 Sq. Ft. Bungalow – Stylish, and SpaciousThis brand-new 1540 sq. ft. modern bungalow offers the perfect blend of style, comfort, and functionality. Thoughtfully designed, the home features luxury vinyl plank flooring throughout, three generously sized bedrooms, and two full bathrooms—including a stunning primary suite including a large dual sink vanity, a walk-in fully tiled glass shower and built in cabinetry in the walk-in closet. The open-concept living area is bright and welcoming, enhanced by large windows that flood the space with natural light. A glass-panel front door adds a sleek, modern touch to the home's exterior. The kitchen is a standout, finished with quartz countertops, an under-mount sink, elegant tilework, under-cabinet lighting, and ample storage—ideal for both daily living and entertaining.A convenient mudroom with laundry provides additional storage and direct outdoor access, leading to a paved path that connects to a double garage with alley access.The basement is open for development and features large windows that bring in natural light—an excellent opportunity to customize additional living space. Outdoor living is equally impressive with a charming front porch and a massive 30-foot-wide back deck—perfect for hosting or relaxing in the sun. The current Smart siding is primed and will be painted blue/gray and the smart trim will be painted white.Crafted with exceptional quality, this home will be ready for you to move in and make it your own. The developer offers customization options and is open to finishing the basement at an additional cost, based on your preferences. (id:60626)
Cir Realty
293 Robinson Street
Collingwood, Ontario
Welcome to this bright 4 bedroom (2+2) raised bungalow at 293 Robinson Street in Collingwood. The inviting atmosphere with natural light flows throughout. The main floor features a spacious living room, a kitchen/dining area with coffee station, gas stove and a walk-out to a side deck (complete with a gas line for your BBQ), two bedrooms, and a recently upgraded 4-piece bath. The lower level offers a cozy rec room with a gas fireplace, two spacious bedrooms, a 2-piece bath, laundry room with gas dryer, ample storage space and large windows allowing for plenty of light. Recent upgrades include shingles and eavestroughs with leaf guard (2022), an owned gas hot water heater (2022) and stay comfortable year-round with the 2020-installed ductless heat pump system, which provides both heating and A/C. This home is move-in ready and perfect for anyone looking for a well-maintained, low-maintenance property in a desirable Collingwood being close to Schools, downtown and Collingwood's Trail System. The home also features a 200-amp electrical panel, and newer upstairs windows. (id:60626)
Royal LePage Locations North
1115 68 Smithe Street
Vancouver, British Columbia
Welcome to One Pacific by Concord - an iconic address in the heart of downtown. This smartly designed 1-bed + flex offers an open layout, A/C, Miele appliances, and high-end finishes throughout. Enjoy 5-star amenities: glass-bottom outdoor pool, sky garden, 24-hr concierge, and more. Steps to the seawall, Yaletown, Parq Casino, and transit. Includes 1 parking and TWO large storage lockers - a rare bonus in the city! Ideal for investors or end-users seeking luxury, location, and lifestyle. A must see! (id:60626)
Prompton Real Estate Services Inc.
0 Horseshoe Island
North Kawartha, Ontario
Experience the serene beauty of Lower Stoney Lake on this massive 6.8-acre island property boasting an impressive 1,600 feet of water frontage. Untouched and naturally picturesque, this gently sloping parcel presents itself as a blank canvas adorned with mature trees and stunning granite outcroppings, offering numerous possibilities for development. With multiple exposures, hydro on-site and the strong potential for severance, this property offers both versatility and investment potential. Enjoy excellent privacy while remaining conveniently connected - a short boat ride to nearby lake amenities, including Juniper Island, dining options, and the esteemed Wildfire Golf course. Seller willing to discuss financing options. (id:60626)
Royal LePage Frank Real Estate
535 George Street
South Bruce Peninsula, Ontario
Welcome to 535 George Street, a well-maintained raised bungalow situated on a generous corner lot in the heart of Wiarton. This spacious home features 4 bedrooms and 2 bathrooms, with 2 bedrooms on the main floor and 2 more on the fully finished lower level perfect for families or accommodating guests. The interior is clean, bright, and thoughtfully laid out, offering comfortable living year round with gas forced air heating and central air conditioning. Enjoy the outdoors with a private back deck, ideal for relaxing or entertaining. Additional highlights include an attached single car garage, a shed with hydro, and a conveniently paved in-and-out laneway. The home is topped with a durable metal roof on the main structure and features an on-demand hot water heater. Located just a short walk to Wiarton's pool, arena, beach, shopping, hospital, and other essential amenities. A solid, well-kept home in an unbeatable location. (id:60626)
Chestnut Park Real Estate
10004 100 Street
Hythe, Alberta
Here is a once in a lifetime business opportunity in a small, safe Northern Alberta community. Big beautiful building with the potential for two businesses in one! Housed in an area landmark, this building, built in 1954 has undergone extensive renovations from the underground up. Most everything has been rebuilt or replaced with the exception of certain "character" features. Furnaces, A/C, plumbing, electrical, windows and doors have all been replaced. A recent appraisal gave the building an effective age of 10 years old due to all the updates. The businesses: Paying homage to the original intent of the building, the basement contains one of Alberta's oldest operating bowling alleys, one of the few remaining wood lane bowling alleys left in the province. These unique lanes bring bowlers from throughout the area to experience and to practice on. "Fatboys Bowling, Billiards & Games" also includes pool tables, arcade games and vending machines and is licensed so you can sit down and have a refreshment between games. Upstairs, you can let your imagination run wild, close to 5000 square feet of space to do as you dream. What was recently a collectable/gift shop will be emptied out and provide you will wide open space. Would be great space for a retail venture, but could be converted to multiple purposes. Retail, service industry, office space would all be great uses. Situated along Highway 43 in Hythe, Alberta, home to a vibrant oil and gas field and a large agricultural area, it is also along a major feeder highway to the Alaska Highway. Come and see what you do with this property. (id:60626)
RE/MAX Grande Prairie
407 - 600 Fleet Street
Toronto, Ontario
Excellent layout, open concept, two bedrooms, two bathrooms, and one walkout balcony overlooking the lake to the south. Amazing Place! There are two TTC stations outside your front door, and a streetcar that travels straight to the Union and Bathurst subway stations. Opposite Loblaws, Shoppers, LCBO , Coffee Shops, and Restaurants. Parks, the library, bike/walking trails, and the harbor front are all within minutes. King West eateries and Queen West stores are easily accessible on foot. Easy access to YTZ Airport and Gardner/DVP. Queens Quay, Coronation Park, Fort York Park, Garrison, and Trillium Park are all within walking distance! Dog-friendly! On the lake! Excellent facilities include a rooftop terrace with a barbecue, a meeting room, a party room, a hot tub, billiards, indoor pool and a gym. (id:60626)
Century 21 Property Zone Realty Inc.
13828 3a Highway
Gray Creek, British Columbia
Kootenay Lake waterfront! Enjoy the private setting of this lovely property in the lakeside community of Gray Creek. This 10 acre property is split by Highway 3A into a lower, lake side, property and a much larger upper portion above the highway. On the lake side there is a completely accessible pebble beach that stretches along the shoreline, a private fire pit and sitting area nestled in the trees, and endless views across the lake. The upper part of the property was the original homesite. Drive up the driveway and you will see the former building site, there is plenty of level area to work with. Alternatively wander this treed property and enjoy the quiet setting which has its own elevated views of the lake. The majority of the property is situated above Highway 3A however the lakefront portion comes with its own charm and appeal as well. The accretion has been finalized which adds to the waterfront portion. Call your REALTOR for the details. Owned by the same family for generations, this may be your opportunity to purchase waterfront land at Kootenay Lake! (id:60626)
Century 21 Assurance Realty
85 Montrave Avenue
Oshawa, Ontario
Conveniently located near Oshawa Center, Transit, Schools, University, Churches. Dont miss this opportunity to own this cozy home in west Oshawa. Renovated; large rear deck, fenced in backyard; large front porch; create your own recreation space in the basement. Renovated. **EXTRAS** Existing gas burner and equipment, all electrical light fixtures, workshop (id:60626)
The Realty Market Inc
125 The Point Road
Blue Rocks, Nova Scotia
Blue Rocksa stunning coastal retreat nestled along Nova Scotia's rugged shoreline, offering panoramic views that will leave you in awe. This world-renowned location provides the rare chance to spot the iconic Bluenose II as it sails by, adding a touch of maritime charm to your daily life. Originally constructed in 1890, this architectural gem underwent an extensive restoration, completed in 2018, ensuring modern comforts while preserving its historic allure. Updates include new insulation, windows, a re-shingled roof, siding, wiring, PEX plumbing, and a brand-new septic system, making this a move-in-ready masterpiece. Heat pump on the main level. As you step inside, you're immediately greeted by an abundance of natural light and expansive views. The open-concept main floor is perfect for entertaining, with a spacious kitchen featuring a custom backsplash by local artist Rick Silas, a separate dining area, and a cozy living room with a reading nook. The main level also includes a laundry area, a half bath, and a convenient storage closet beneath the stairs. An elegant oak staircase leads to the second floor, where you'll find two well-appointed bedrooms, each with its own private full bath. An inside & outside entrance to the upper level leads up to a breathtaking two-tiered patiowhere the views are truly unparalleled. Located just 6 minutes from the UNESCO World Heritage Town of Lunenburg, youll have easy access to unique shops, restaurants, cafes, hotels, and a golf course, all boasting stunning vistas. For outdoor enthusiasts, theres a perfect spot nearby to launch a kayak and explore the serene coastline.Towns of Mahone Bay & Bridgewater all within 20 mins and one hour away from the city of Halifax. (id:60626)
Engel & Volkers (Lunenburg)
7589 Wilson Crescent
Niagara Falls, Ontario
Welcome to 7589 Wilson Crescent - a solid all-brick bungalow tucked into the heart of family-friendly Drummond Heights. If you're looking for a home that checks all the boxes (and then some), this one's got serious potential! Set on a spacious 50' x 144' ft. lot with no rear neighbours, it's easy to picture the kids playing in the yard while you kick back around the concrete fire pit, roasting marshmallows under the big trees. Add in a hot tub and an exposed aggregate patio - backyard goals are unlocked! Inside, you'll find a smart open-concept layout that feels both comfortable and functional. The kitchen is generously sized, with room to add an island, and it flows seamlessly into the dining space - ideal for family dinners and casual get-togethers. Hardwood floors, tile in the kitchen, and an abundance of natural light throughout make the home feel bright, warm, and lived-in (in the best way). The 4-piece bathroom has been updated with tiled shower walls and newer fixtures, and all three main floor bedrooms have closets and full-size windows. Downstairs, there's a finished rec room, a 4th bedroom, and a 3-piece bathroom, perfect for teens, guests, or even that home office you've been needing. Now let's talk garage. This isn't your average setup. It's massive, 21' x 31' ft. plus a 15-foot extension, complete with concrete floors, a built-in bar, and space for all the toys (motorcycles, sleds, tools - you name it). Whether you're into entertaining or need a proper workspace, it's a total bonus. Updated roof, furnace, soffits, eaves, soffit lighting, water heater, and that incredible garage, all done in the past 5 years. This is the kind of place that feels like home. Move in before the school year and start your next chapter right here in Niagara Falls! Come view this awesome property today! (id:60626)
Exp Realty
225 Kettle View Road Unit# 104
Big White, British Columbia
Incredible three bedroom two bathroom at Chateau on the Ridge at Big White Ski Resort! Perfectly located along the ski run, creating the perfect ski-in and ski-out access, this unit showcases a bright and open concept main living area. Nestled in the corner is a cozy fireplace surrounded by windows to showcase the stunning view. Flow directly into the spacious kitchen with stainless steel appliances and extra seating at the counter bar. Large dining area is great for families and entertaining. Other stand out features are the spacious bedrooms, in-suite laundry, and secure underground parking. After a day on the slopes, take a quick walk to the Village or relax in one of five outdoor hot tubs in the complex. This unit ticks all of the boxes. LIVE WHERE YOU PLAY! Exempt from Foreign Buyer Ban, Foreign buyers tax, speculation tax, empty home tax, and short term rental ban. Take advantage of the newly expanded accessibility to Big White, with direct flights from Los Angeles, Toronto, and Montreal via Alaska Airlines. Just an hour from YLW, immerse yourself in a winter wonderland renowned for the best snow in North America (id:60626)
Sotheby's International Realty Canada


