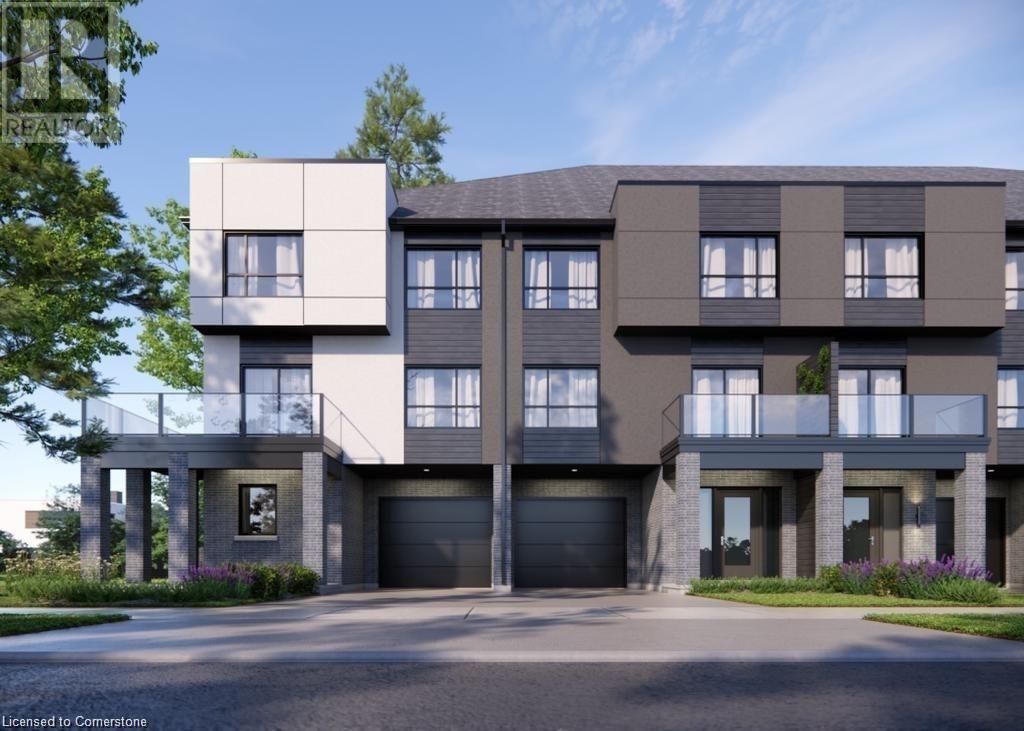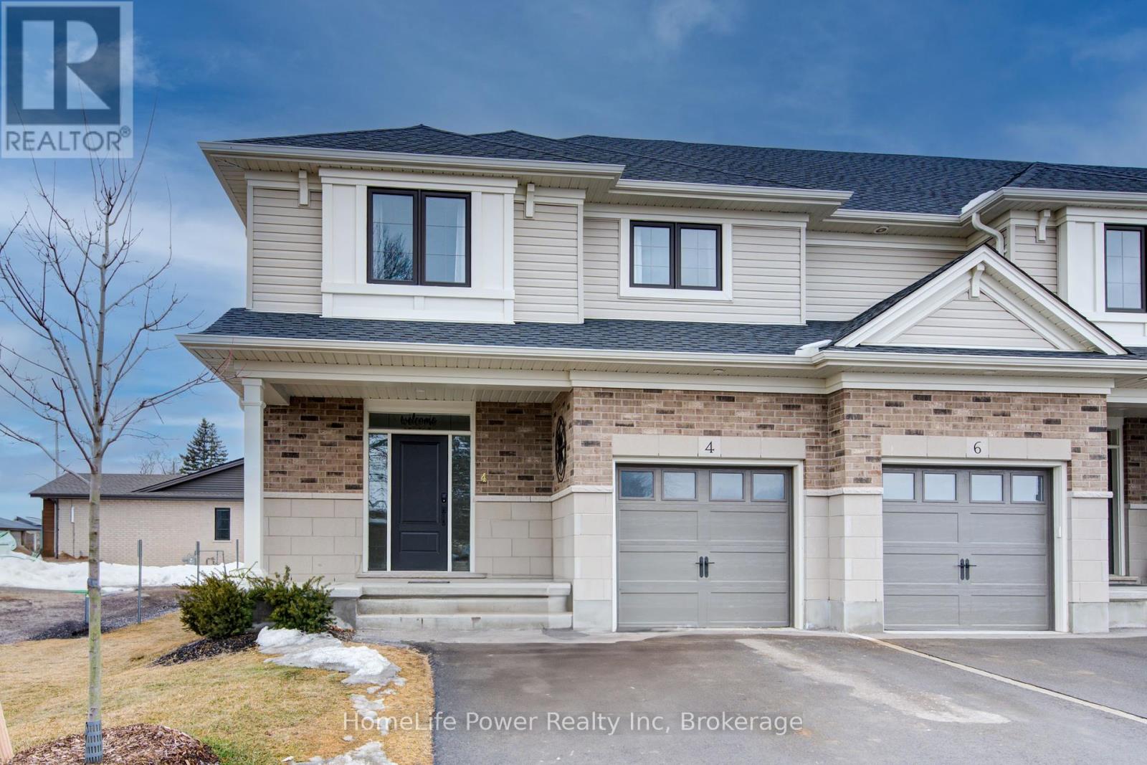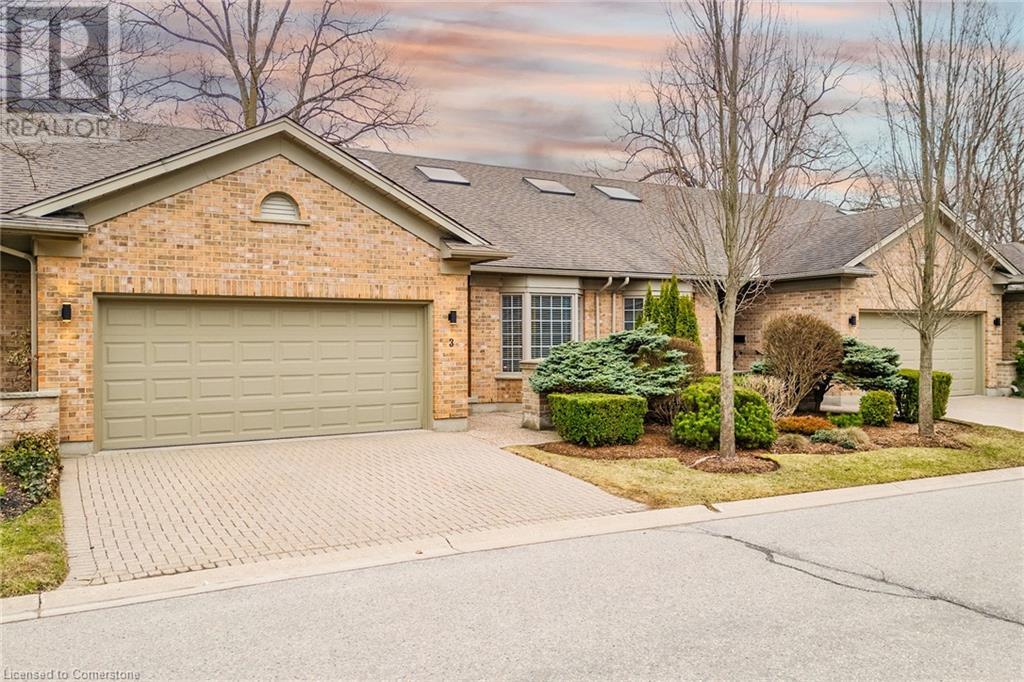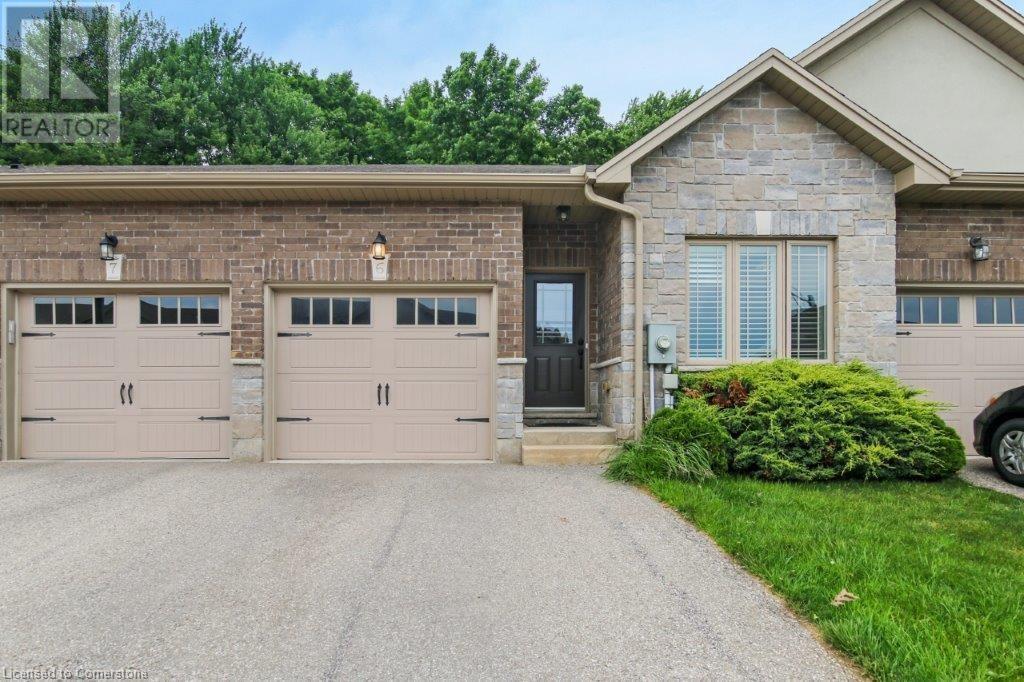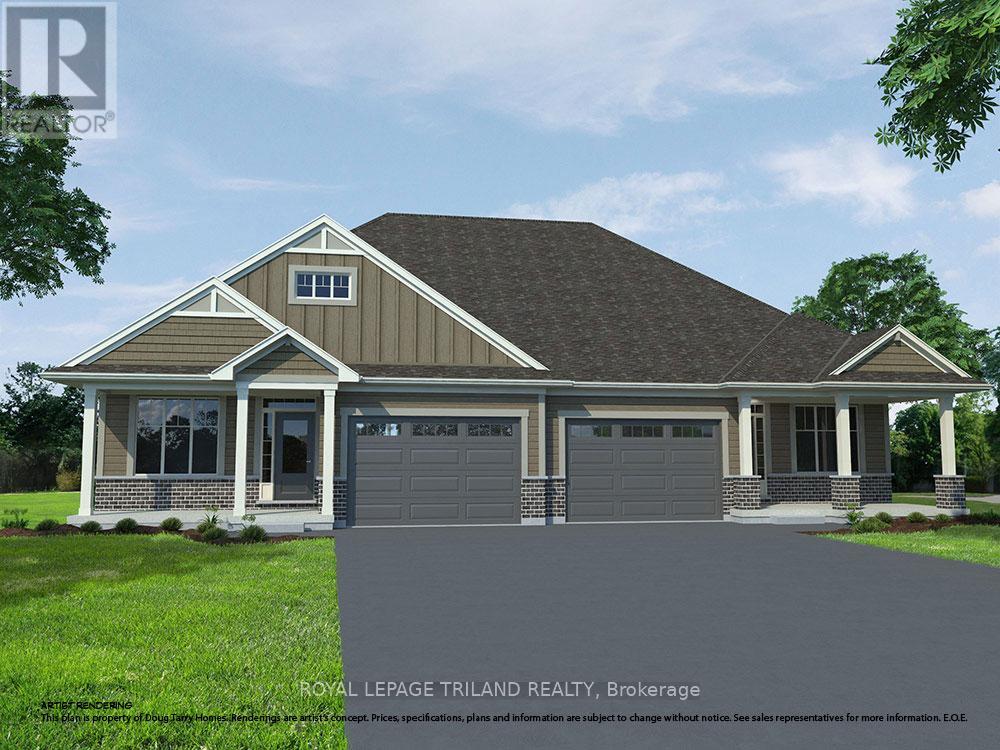136 Manor Road
St. Thomas, Ontario
Welcome to 136 Manor Road! This 1520 square foot, semi-detached 2 storey with 1.5 car garage is the perfect home designed with family in mind. The Elmwood model offers a spacious foyer, powder room, large open concept kitchen/dining/great room on the main floor, all done in luxury vinyl plank flooring. The kitchen features gorgeous granite counter tops and tiled backsplash. The second level features three spacious carpeted bedrooms and a full 4-piece bath. The Primary bedroom offers a large walk in closet and 3-piece ensuite bath. In the basement you'll find your laundry room, rough in for future 4-piece bath, ample storage and feature development potential for an additional bedroom and rec room. Nestled snugly in South East St. Thomas, surrounded by existing mature neighbourhoods within the Forest Park School District, this home is in the perfect location. You're just minutes to parks, trails, shopping, restaurants and grocery stores. Why choose Doug Tarry? Not only are all their homes Energy Star Certified and Net Zero Ready but Doug Tarry is making it easier to own your first home. Reach out for more information on the First Time Home Buyer Promotion! All that's left is for you to move in and enjoy your new home at 136 Manor Road St. Thomas! (id:60626)
Royal LePage Triland Realty
3528 Emilycarr Lane
London, Ontario
Step into the GOLDFIELD community by Millstone Homes! Experience opulent living in South West London with our unique back-to-back custom townhomes, seamlessly blending magnificence, modernity, style, and affordability.Experience open-concept living at its best.Expansive European Tilt and Turn windows flood the interiors with abundant natural light, while the Private balconies with privacy clear glass offer a perfect spot to unwind and enjoy your evenings.Our designer-inspired finishes are nothing short of impressive, featuring custom two-toned kitchen cabinets, a large kitchen island with quartz countertop, pot lights, 9' ceilings on the main floor, and a stylish front door with a Titan I6 Secure Lock, among numerous other features.Conveniently situated in close proximity to scenic walking trails, vibrant parks, easy highway access, bustling shopping malls, reputable big box stores, diverse restaurants, and a well-equipped recreation center, this home offers a lifestyle that fulfills all your needs and more.Choose from various floor plans to find the perfect fit for your lifestyle. (id:60626)
RE/MAX Real Estate Centre Inc.
RE/MAX Real Estate Centre Inc. Brokerage-3
446 Sales Drive
Woodstock, Ontario
Welcome to this spacious, move-in ready freehold town-home with no condo fees, nestled on a fantastic street! Freshly painted and featuring brand new luxury vinyl flooring on the main level and plush new carpet upstairs, this home is bright, modern, and inviting.The main floor offers a large kitchen and a sun-filled, open-concept living and dining area, plus a convenient powder room. Upstairs, you'll find more new flooring, a generous primary bedroom with double closets and a private ensuite, and the added bonus of upper-level laundry.The fully finished basement provides two versatile rooms perfect as home offices, playrooms, or additional bedrooms for a growing family. Enjoy a fully fenced backyard with a deck just off the living room, and direct yard access from the garage through a man door.This is an ideal home for families or investors looking for value, comfort, and space in a great location! (id:60626)
Coldwell Banker Neumann Real Estate
87 Lynndale Road
Simcoe, Ontario
Located in the popular Lynndale Heights neighbourhood in Simcoe, this charming bungalow offers the perfect blend of comfort and convenience. Situated in a quiet, family-friendly neighbourhood, this home is ideal for growing families with excellent schools, parks, and shopping just minutes away. Step inside to find warm hardwood floors that flow throughout the main level, adding timeless style and easy maintenance. The spacious living room is bright and welcoming thanks to the large picture window. The kitchen is well designed to maximize counter and cupboard space. Down the hall you will find the 3 main floor bedrooms and a full 4-piece bathroom. The finished basement provides a versatile space for a family room, home office, gym, or playroom — whatever suits your lifestyle best. There is also a carpeted bedroom and updated bathroom that is perfect for overnight guests. Outside, enjoy summer evenings on the backyard deck or host a barbecue on the adjoining patio. The double car garage offers ample storage and convenience, including a rough-in for an EV charger, ready for your electric vehicle. With its thoughtful features, prime location, and welcoming neighbourhood atmosphere, this Lynndale Heights bungalow is more than just a house — it’s a place to call home. (id:60626)
RE/MAX Erie Shores Realty Inc. Brokerage
602 - 361 Quarter Town Line
Tillsonburg, Ontario
This stunning, move-in-ready townhouse boasts over $40,000 in premium finishes and thoughtful upgrades. Featuring 9-ft ceilings and engineered hardwood floors on both the main and second levels, along with pot lights across all three levels, this home radiates modern luxury. The custom designer kitchen is a showstopper that features an oversized island with storage on both sides, gold handles and faucet, a stylish backsplash, dovetail soft-close drawers, quartz countertops, pull-out cabinet drawers in the pantry, and trash bin cabinet to name a few. Custom closets are installed in all bedrooms along with built in shelves in the laundry closet offering plenty of storage. The home is energy-efficient with Net Zero Ready features, keeping utility costs low. Additional notable upgrades include a custom staircase with a runner, upgraded triple-pane North Star windows, glass shower doors with handheld shower heads in both upper bathrooms, quartz countertops in all 3 bathrooms with undermount sinks, and the balance of a 7-year Tarion warranty. The garage walls are finished with easy-to-clean PVC panels. The finished basement offers a spacious family room, while the fully fenced rear yard, shed, and concrete driveway provide privacy and convenience. Backing onto a future park space, this home is steps from Southridge Public School and upcoming amenities like a Montessori daycare and No Frills. Don't miss this one-of-a-kind, upgraded townhouse truly a cut above the rest! (id:60626)
Gale Group Realty Brokerage Ltd
85 Acorn Trail
St. Thomas, Ontario
Nestled in the sought-after Harvest Run neighborhood of St. Thomas, "The Signal" by Karwood Homes a stunning two-year old two-storey residence offering 1,428 sq ft of stylish living space. This modern home is designed for comfort and functionality, featuring a bright, open-concept main floor that includes a spacious living room, a well-appointed kitchen with generous counter space, an island for added convenience, and a dedicated pantry for all your storage needs. The adjacent dining area opens to a private concrete patio, perfect for outdoor gatherings. Completing the main floor is a laundry room and a convenient powder room, ensuring everyday ease. Upstairs, you'll find three inviting bedrooms, each offering ample space, with a well-equipped 4-piece bathroom. The primary suite stands out with its own 3-piece ensuite and a large walk-in closet, creating a true retreat. The unfinished lower level presents an exciting opportunity for future customization, complete with a rough-in for an additional 3-piece bathroom, allowing for flexible living options. This home is ideal for those seeking a blend of modern amenities and room for future growth in a highly desirable location. (id:62611)
RE/MAX West Realty Inc.
85 Acorn Trail
St. Thomas, Ontario
Nestled in the sought-after Harvest Run neighborhood of St. Thomas, The Signal by Karwood Homes a stunning two-year old two-storey residence offering 1,428 sq ft of stylish living space. This modern home is designed for comfort and functionality, featuring a bright, open-concept main floor that includes a spacious living room, a well-appointed kitchen with generous counter space, an island for added convenience, and a dedicated pantry for all your storage needs. The adjacent dining area opens to a private concrete patio, perfect for outdoor gatherings. Completing the main floor is a laundry room and a convenient powder room, ensuring everyday ease. Upstairs, you'll find three inviting bedrooms, each offering ample space, with a well-equipped 4-piece bathroom. The primary suite stands out with its own 3-piece ensuite and a large walk-in closet, creating a true retreat. The unfinished lower level presents an exciting opportunity for future customization, complete with a rough-in for an additional 3-piece bathroom, allowing for flexible living options. This home is ideal for those seeking a blend of modern amenities and room for future growth in a highly desirable location. (id:62611)
RE/MAX West Realty Inc.
4 Braun Avenue Avenue
Tillsonburg, Ontario
Presenting Stunning Bright Spacious 4 Braun Ave, Previously Being Used as MODEL HOME By BUILDER!! Built by Quality Builder Hayhoe Homes. This 2 Storey End Unit Town has approx. 2,198 finished sq. ft. with single car garage and is the perfect home designed for small to big families in mind. Offering an open concept main floor with 9' ceilings, spacious foyer, powder room, large open concept kitchen/dining/great room with electric fireplace and patio door to rear deck. The designer kitchen features gorgeous quartz counter tops, tiled backsplash, island and breakfast bar. The second level features 4 spacious carpeted bedrooms with the primary suite having a 3 piece ensuite bath and large walk-in closet, second floor laundry for stacked washer/dryer and 4 piece main bath. The finished basement features a large family room, bathroom and plenty of space remaining for storage. Just minutes to parks, trails, shopping, restaurants and grocery stores. (id:60626)
Homelife Power Realty Inc.
4 Braun Avenue
Tillsonburg, Ontario
Presenting Stunning Bright Spacious 4 Braun Ave, Previously Being Used as MODEL HOME By BUILDER!! Built by Quality Builder Hayhoe Homes. This 2 Storey End Unit Town has approx. 2,198 finished sq. ft. with single car garage and is the perfect home designed for small to big families in mind. Offering an open concept main floor with 9' ceilings, spacious foyer, powder room, large open concept kitchen/dining/great room with electric fireplace and patio door to rear deck. The designer kitchen features gorgeous quartz counter tops, tiled backsplash, island and breakfast bar. The second level features 4 spacious carpeted bedrooms with the primary suite having a 3 piece ensuite bath and large walk-in closet, second floor laundry for stacked washer/dryer and 4 piece main bath. The finished basement features a large family room, bathroom and plenty of space remaining for storage. Just minutes to parks, trails, shopping, restaurants and grocery stores. (id:60626)
Homelife Power Realty Inc
1151 Riverside Drive Unit# 3
London, Ontario
Welcome to 1151 Riverside Dr Unit 3, a beautiful home nestled in the prestigious Hazelden Trace community. This residence offers a spacious and thoughtfully designed layout, perfect for comfortable living and entertaining. The main floor features a bright and inviting living room with a cozy fireplace, a well-equipped kitchen with ample counter space and a charming breakfast area, and a formal dining room ideal for hosting gatherings. The primary suite boasts a generous layout with a private 4-piece ensuite, while an additional office space or den provides the perfect setting for remote work or a quiet retreat. A convenient laundry room and additional bathroom complete the main level. The fully finished basement expands the living space, offering two sizable bedrooms, a 3-piece bathroom, and a large recreation room with a second fireplace, creating the perfect spot for relaxation or entertaining guests. Abundant storage space and a dedicated utility room ensure practicality and convenience. The oversized garage provides ample parking and additional storage options. Situated in a premium location just minutes from shopping, parks, trails, and churches, this home offers the perfect blend of elegance and everyday convenience. With its spacious layout, modern amenities, and desirable neighborhood, this community rarely offers up a unit for sale, you won’t want to miss this! (id:60626)
Exp Realty
194 Donly Drive S Unit# 6
Simcoe, Ontario
Welcome to 194 Donly Dr S, Unit 6 – a beautifully maintained 3-bedroom, 3-bathroom bungalow condo townhome offering easy living and a peaceful setting. This home features an open-concept layout with 9 foot ceilings, crown moulding, granite countertops, and a cozy gas fireplace in the living room. The main floor includes two bedrooms, two full bathrooms, main floor laundry, and a stylish kitchen with modern finishes. The finished basement adds extra living space with a third bedroom, full bathroom, rec room and hobby room. Enjoy morning coffee or evening sunsets on your private deck backing onto a tranquil green space. Conveniently located close to all amenities, shopping, and walking trails – plus approx. 12-minute drive to Port Dover and Lake Erie! Perfect for downsizers or anyone seeking low-maintenance living in a quiet, friendly community. (id:60626)
Streetcity Realty Inc. Brokerage
41 Harrow Lane
St. Thomas, Ontario
Brand new and under construction in the desirable Harvest Run subdivision! Just a short walk to scenic Orchard Park and tranquil walking trails, this 4-bedroom, 3-bathroom semi-detached bungalow offers the perfect blend of comfort, efficiency, and modern design. The Easton model by Doug Tarry Homes delivers 1,200 sq. ft. of beautifully planned main floor living space, plus an additional 605 sq. ft. of finished space in the lower level, ideal for families, downsizers, or first-time buyers.The main level features two spacious bedrooms, including a primary suite with a walk-in closet and private 3-piece ensuite. A second full bath and linen closet add extra convenience. Enjoy cooking and entertaining in the open concept kitchen, complete with quartz countertops, island, walk-in pantry, and seamless flow into the great room. Sliding patio doors lead to the backyard, and a main floor laundry room adds function and ease.The finished lower level offers even more living space with a generous rec room, two additional bedrooms, and a 3-piece bathroom, perfect for guests, home office, or growing families.Built by award-winning Doug Tarry Homes, this home is Energy Star Certified, High Performance, and Net Zero Ready offering excellent energy efficiency and long-term savings. Doug Tarry is making it even easier to own your first home. Reach out for more information on the First Time Home Buyer Promotion. Welcome home! (id:60626)
Royal LePage Triland Realty


